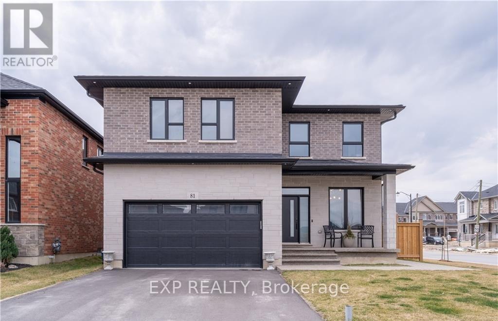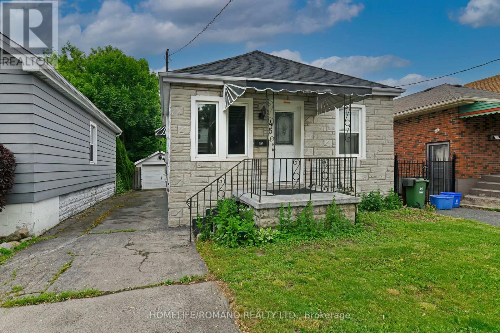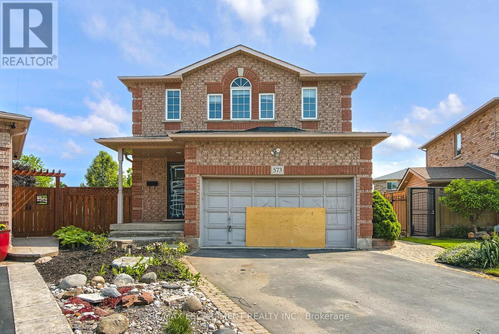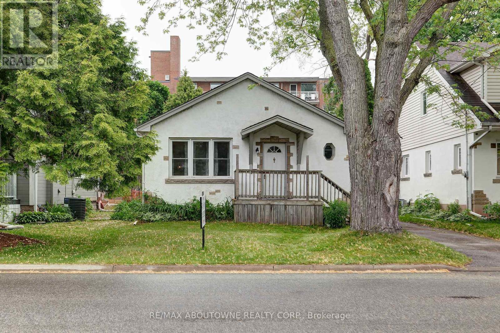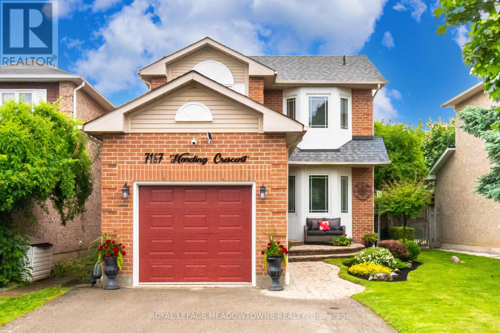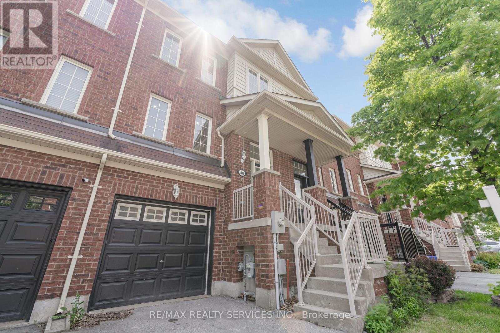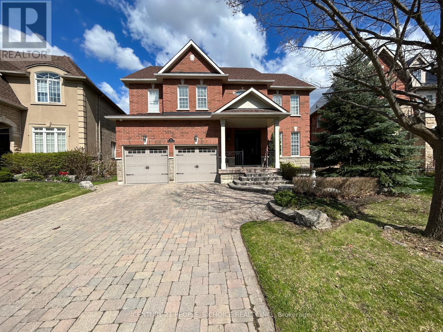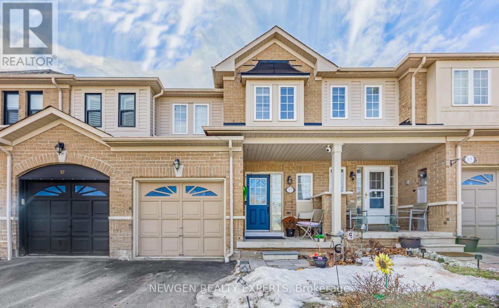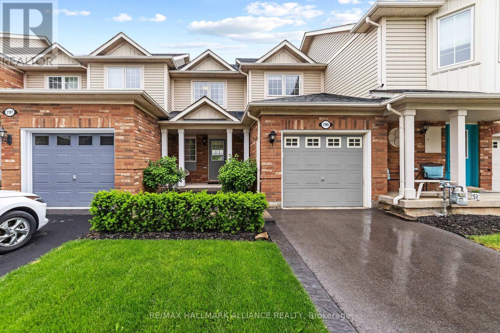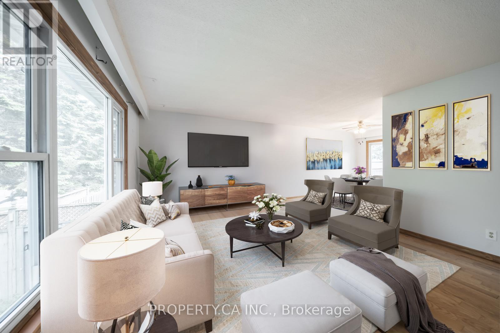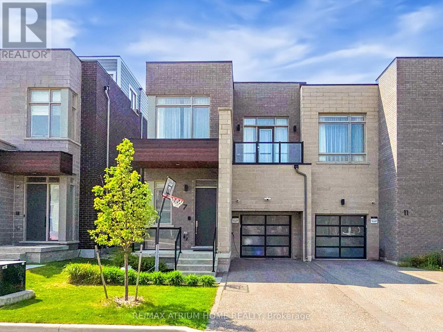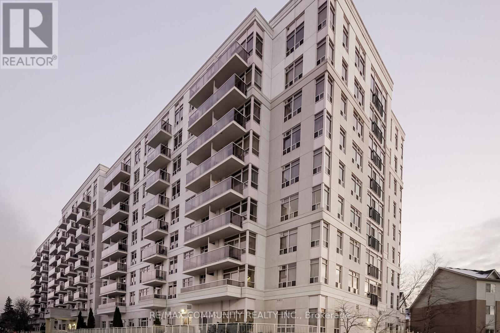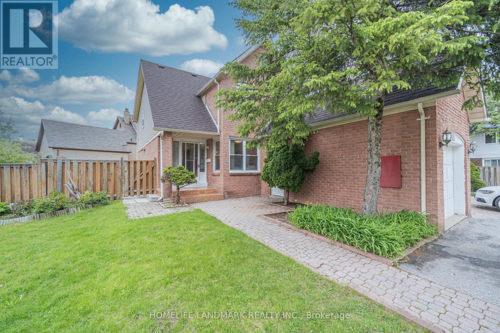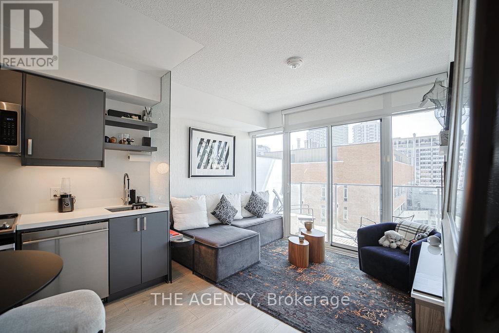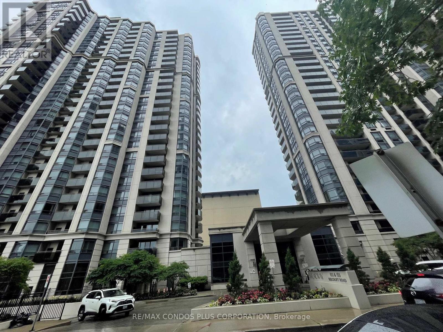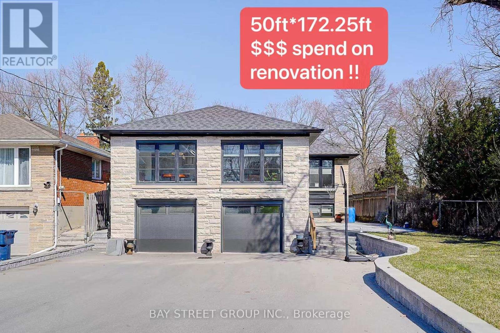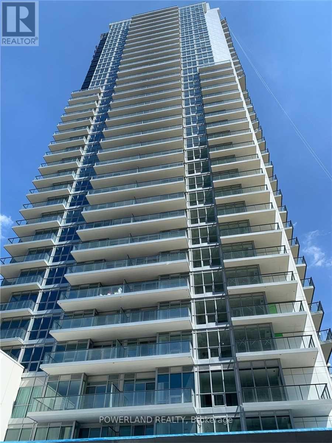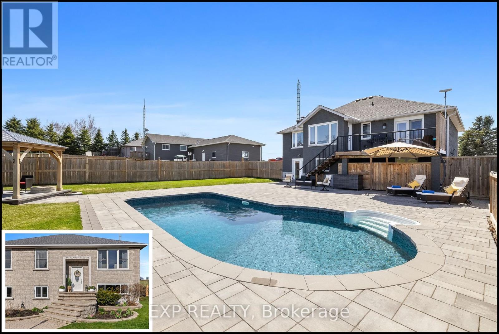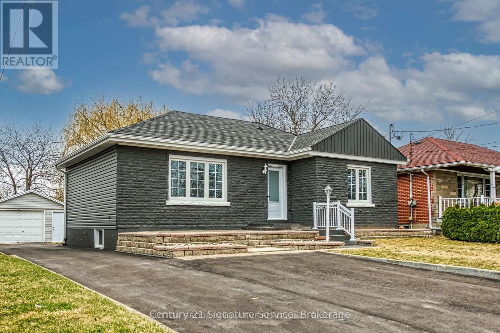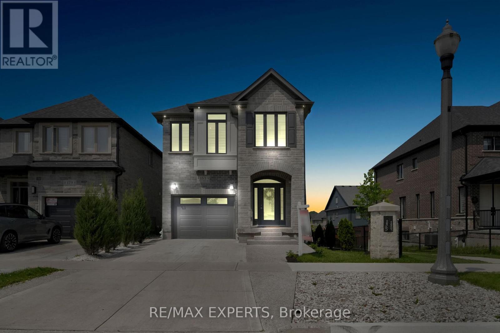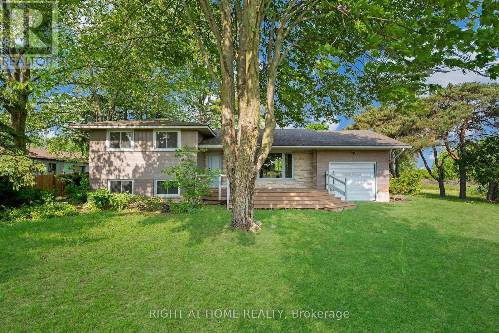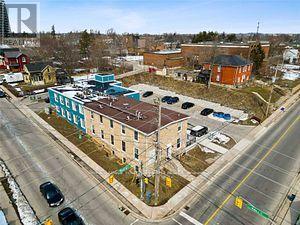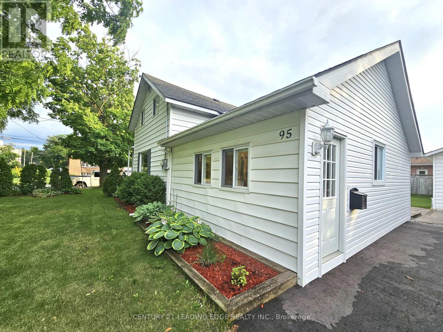365 Wellington Street N
Bracebridge, Ontario
Welcome to this delightful 3-bedroom back split located in the heart of Bracebridge, offering comfort, space, and versatility in one of Muskoka's most desirable communities. Step inside to find a spacious kitchen perfect for family meals and entertaining, with plenty of counter space and natural light. The layout flows into a cozy living area, ideal for relaxing or hosting guests. The finished basement features a separate in-law suite, providing a private space for extended family or guests. Whether you're looking for multigenerational living or an investment opportunity, this home has the flexibility to suit your needs. Outside, enjoy a large yard perfect for kids, pets, gardening, or simply soaking in the peaceful surroundings. Located close to downtown Bracebridge, you'll love being just minutes from local shops, restaurants, golf courses, schools, and scenic spots like nearby waterfalls and walking trails. This home offers the best of small-town charm and convenience in a natural setting ideal for families, retirees, or anyone seeking a relaxed Muskoka lifestyle. Dont miss this opportunity to own a versatile, well-located home in beautiful Bracebridge! (id:35762)
Keller Williams Experience Realty
81 Homestead Way
Thorold, Ontario
Luxury custom home featuring 4 bedrooms and 3 baths on a premium corner lot in master-planned community of Rolling Meadows. Offering nearly 2,800 sq ft of modern living with high-quality finishes throughout. Large windows bring in plenty of natural light. Open-concept main level features spacious gourmet kitchen with massive island and walk-in pantry, family room with sleek gas fireplace, den, and powder room. Upper level features primary bedroom with 5-piece ensuite, 3 additional bedrooms, Jack and Jill bath, and convenient laundry. Plenty of storage space in unfinished lower level. Double garage, fully fenced rear yard, and concrete walkways and patio. World-class amenities within 15 minutes include wineries, golf, dining, shopping, Niagara Falls attractions, and quaint villages of Jordan & Niagara-on-the-Lake. Furnishings are partially available. (id:35762)
Exp Realty
341 Mathew Street
Cobourg, Ontario
Discover Small-Town Charm And Comfort In This Lovely Semi-Detached Bungalow, Located Just Steps From Cobourgs Main Street. Nestled In A Quaint, Peaceful Neighbourhood, This 3-Bedroom, 3-Bathroom Home Offers A Warm, Welcoming Atmosphere With Cork Flooring And A Beautiful Yard And Deck Perfect For Outdoor Dining Or Quiet Afternoons. The Main Floor Features A Bright Primary Bedroom With A 4-Piece Ensuite. Califonia Shutters In The Living And Bedroom And Custom Blinds In The Patio Door. The Finished Basement Includes An Electric Fireplace, Ideal For Cozy Evenings Or Casual Entertaining. Enjoy The Convenience Of Being Just A 7-Minute Walk Away From The Vibrant Downtown Core, With Shops, Cafes, And Restaurants At Your Fingertips And The Pleasure Of Walking Only 12 Minutes To Get To Cobourg West Beach. Schools, Parks, Recreational Facilities, And Rail Transit Are All Within Walking Distance, With Emergency Services Nearby For Peace Of Mind. Extras: Deck (2023), Garden Shed (2022), Laundry Room (2022). Second Electric Fireplace On The Main Floor - As Is - Not Working. (id:35762)
Transitions Realty Inc.
147 Rolling Meadows Drive
Kitchener, Ontario
Nestled in the sought-after Forest Heights neighbourhood and surrounded by top-rated schools, this beautifully updated 3-bedroom, 3-bathroom home offers the perfect blend of comfort and style for growing families. Step inside to discover a bright and modern main floor featuring all-new flooring and a completely remodeled kitchen (2020) that boasts quartz countertops, ample counter space, and a layout ideal for both everyday living and entertaining. Upstairs, you'll find three spacious bedrooms, while the finished basement adds incredible versatility with a bonus room, a cozy rec room, and a bar perfect for movie nights or hosting friends. Outside, enjoy summer evenings in the fully fenced backyard with a large deck for entertaining and a built-in fire pit area for those relaxing nights under the stars also doubles as an above ground pool pad. An attached single-car garage and great curb appeal round out this move-in-ready home in one of Kitchener's most family-friendly communities. Don't miss your chance to make this your next home! (id:35762)
Exp Realty
45 Wexford Avenue N
Hamilton, Ontario
Unlock Value and Comfort at 45 Wexford Ave N, Hamilton Ideal for First-Time Buyers & Retirees! Discover the perfect blend of affordability, convenience, and peace of mind in this charming 3-bedroom bungalow, perfectly situated on a quiet, friendly street within Hamilton's sought after Crown Point East. This is an exceptional find in a safe, family-oriented neighbourhood. Benefit from recent major updates that let you move in with confidence: a 4-year-old furnace and A/C system, a new owned hot water tank (2018), and a sump pump with backup ensure comfort and security. The practical layout offers three well-proportioned bedrooms, ideal for a growing family or for those needing extra space for a home office or guests. Enjoy the convenience of a private driveway leading to a detached garage with hydro a fantastic bonus for storage or projects. The fully fenced backyard with a deck provides a secure and private outdoor space for relaxation and entertaining. Plus, with all essential amenities close by, your daily errands and leisure activities are always within easy reach. Property Features You'll Appreciate: Charming 3-Bedroom Bungalow Quiet, Friendly Street in Desirable Crown Point East Safe & Affordable Family Neighbourhood Prime Opportunity for First-Time Buyers or Retirees Private Drive & Detached Garage with Hydro Fully Fenced Backyard with Deck for Outdoor Enjoyment Key Updates: Furnace & A/C (4 Yrs Old), New Owned HWT (2018), Sump Pump w/ Backup This property represents a smart entry into the market or a comfortable place to downsize without compromise. (id:35762)
Homelife/romano Realty Ltd.
7 Brookmere Road
Toronto, Ontario
Stunning Fully Renovated Semi-Detached Home for Sale! beautifully updated 3-bedroom, 3-washroom semi-detached home located in a very Convenient neighborhood! This residence features two fully equipped kitchens, making it ideal for extended families. 3 generously sized bedrooms, 3 modern, fully renovated washrooms, 2 stylish and functional kitchens, Tastefully updated throughout with quality finishes, Private driveway and backyard space. Steps to TTC transit, Close to schools, parks, and community centers, Minutes to major shopping centers and everyday amenities. Perfect for families, investors, or anyone looking for a turnkey home. Don't miss out on this exceptional opportunity! (id:35762)
RE/MAX Ace Realty Inc.
573 Enfield Road
Burlington, Ontario
Situated in a quiet cul-de-sac in the Aldershot neighbourhood of Burlington, 573 Enfield Road offers 3 bedrooms, 2.5 bathrooms and a double garage. This classic all-brick home sits on a unique lot with garden beds, open green space and a large patio. Offering a functional floor plan, the main level features a bright living and dining area filled with natural light through a large window overlooking the backyard. The kitchen includes ample cabinetry, counter space and a sliding door walkout. A powder room and inside access from the double garage complete the main level. Upstairs, the large primary bedroom features French doors and a fireplace. Two additional bedrooms and a 4-piece bathroom complete the second floor. The basement offers a large recreation room with a fireplace, a den area, a 3-piece bathroom, laundry and storage space. This property is in a prime location near all amenities, restaurants, bakeries, shops, Mapleview Shopping Centre and more. It is also close to scenic parks and trails, including LaSalle Park and marina, and the Royal Botanical Gardens. You're a short drive to many renowned golf courses, the Lake Ontario waterfront, downtown Burlington and Hamilton, with easy access to the QEW, highways 403, 407 and 6, the Aldershot GO Station and public transportation. Awaiting your personal touch, your next home awaits on Enfield Road. (id:35762)
RE/MAX Escarpment Realty Inc.
215 B - 215 Queen Street S
Mississauga, Ontario
Located Right On Queen and Main, in the Heart of Streetsville. This 4 Bedroom Property is Ideal for UTM Students Looking For Off Campus Housing. Also Suited for a Family and Working Professionals. With Transit Outside Your Door (Literally), Also With Schools, Restaurants, Parks , Entertainment All Surrounding, This Property Checks All the boxes , In Terms of Convenience. Available Starting the 1st of September (id:35762)
Century 21 Regal Realty Inc.
816 - 1050 Main Street E
Milton, Ontario
Sun filled One Bedroom Corner Unit W/Beautiful Escarpment Views In Sought After " Art On Main "Boutique Building In Milton. Bright & Spacious Unit (550 + 115 S.F. Balcony). Located Next To Go Station, Art & Recreation Centre, Main Library, Schools, Sport Parks, Shopping, Restaurants& Conservation/Pond. Finest Building Amenities Like Party Room, B.B.Q. Area, Outdoor Pool, Gym, Guest Suite & Yoga Room. 5 to7 Min. Walk To Milton Go Station. HWY 401 just 5 min away, Not To Be Missed! (id:35762)
Pontis Realty Inc.
469 Woodland Avenue
Burlington, Ontario
Whether you're a builder or first-time buyer, this property offers incredible potential on a premium street near Downtown, the Lakefront, Arena, Theatre, Central Park, YMCA, Seniors Centre, transit, and top-rated schools. Renovate the existing home, build new, or move in and enjoy the vibrant surroundings. Approved plans and permits for a stunning new 2,300 sq. ft. build may be available, offering a head start on your dream home or investment. (id:35762)
RE/MAX Aboutowne Realty Corp.
3749 Nightstar Drive
Mississauga, Ontario
Beautifully renovated and well maintained freehold townhouse in desirable Churchill Meadows. Bright and clean, open concept layout. Immaculately renovated with style. No carpet, newer hardwood floor throughout (2021), newer Oak staircase (2021), Pot lights (2021), Updated washrooms, Newer doors & windows, California Shutters, Newer roof (2023), Updated modern Kitchen w/ SS appliances, Quartz countertop w/ backsplash, Butler's cabinet in the Breakfast area, Door to Garage, Walk in Closet in the Primary bedroom, Freshly stained deck & gas BBQ line for convenience & entertainment. Close to good schools, shopping, restaurants. Easy access to HWY. No side walk. Just move in and enjoy! (id:35762)
Royal LePage Real Estate Services Ltd.
501 - 105 The Queensway
Toronto, Ontario
Look no further! Welcome to this stylish and spacious unit in the NXT II condos! Located in one of Toronto's most vibrant and convenient communities, High Park-Swansea! This beautifully designed 1 bedroom + den unit offers an open concept layout with floor to ceiling windows, allowing for plenty of natural light and an airy feeling throughout. The modern kitchen features stainless steel appliances, granite countertops, and ample counter space - perfect for cooking and entertaining. The Generously sized den is ideal for a home office or additional living/storage space. The primary bedroom includes a double walkthrough closet, leading to the living/storage space. Enjoy a private balcony with views of High Park and the Lake, perfect for morning coffee or evening relaxation. Located on The Queensway , you're just steps from TTC transit, grocery stores, trendy cafes, restaurants, High Park and easy access to the Gardiner and Lakeshore!! Don't miss your opportunity to call 105 The Queensway 501 home! (id:35762)
Keller Williams Referred Urban Realty
1034 Meredith Avenue
Mississauga, Ontario
Marry Me, Meredith! This isn't just a home, it's a match made in real estate heaven. Updated vinyl plank flooring awaits your cozy rugs, and fresh paint is ready for your gallery wall. The living room is lit literally with pot lights, perfect for toddler chaos or TikTok-worthy movie nights. The kitchen? Pinterest perfection: white quartz countertops, stainless steel appliances, and a breakfast bar for three. Add painted cabinets (2022) and a walkout to the deck, and it's made for pancake Sundays or BBQs. Downstairs, the finished basement shines with a bright rec room, two bedrooms, a full bath, and a kitchen rough-in in the laundry room for in-law suite potential. Set in the vibrant Lakeview community, this neighbourhood is transforming. Minutes from Port Credit, you'll find amazing restaurants, boutiques, and top-rated schools. Your perfect match awaits! (id:35762)
Keller Williams Real Estate Associates
7167 Harding Crescent
Mississauga, Ontario
Stunningly Beautiful Detached 3 Bedroom 2 Storey With Professionally Finished Basement In Sought After Meadowvale Area, No Sidewalks. Freshly Painted Throughout, Updated Gourmet Kitchen With Top Of The Line Stainless Steel Appliances, Over The Range Microwave With Exhaust Fan, Double S/S Sink, Cozy Eat In Area, Inviting Sun Drenched Living Room Area, Formal Dining Area, Main Floor W/W Laminate Floors, 2nd Floor 3 Wonderful Bedrooms All With Double Door Closets, Lots Of Natural Sun Light, Laminate Floors, Basement Has Large Recreation Room, Acoustic Tile Ceiling With Pot Lights, Laminate Floors, Nice Size Windows, Laundry/Furnace Room With Concrete Floors. House Has Been Landscaped Front To Back, Sophisticated Interlock Front Walkway Leading Up To The Front Entrance, ( Amazing Curb Appeal ) Backyard Is Fully Landscaped, Fenced and Very Private. Pride Of Ownership Abounds This Amazing Property, Don't Miss This Opportunity!! Roof 2016, Windows 2006, Freshly Painted, Ring Doorbell, Nest Thermostat, New Lights, New Drapery,Security Cameras With Live Feed From The App, 5 Car Parking (id:35762)
Royal LePage Meadowtowne Realty
309 - 293 The Kingsway
Toronto, Ontario
Luxury Living at 293 The Kingsway. 875sqft Open Concept Split layout 2+1 bdrms, 2Baths+Balcony+Parking+Locker & 9'foot ceilings. Unit features high-end modern finishes, floor to ceiling windows, full size stainless steel appliances. Primary bedroom with walk in closet & 3pc ensuite. Full Size Frnt Ld Washer/Dryer. Conveniently located steps to parks, schools, shopping, cafes, restaurants, golf courses, LCBO, bank, etc. Building amenities include concierge, fitness center, rooftop terrace, pet spa, games room, Electric Car Charging Stations party room, lounge & more. Steps to shops at Humbertown, one bus to subway! Easy Access to Downtown and Pearson Airport. (id:35762)
Coldwell Banker The Real Estate Centre
2187 Fiddlers Way
Oakville, Ontario
Don't miss the opportunity freehold townhouse nestled in one of Oakville's most sought-after neighborhoods. This exquisite home boasts amazing open concept living space, features 3 spacious bedrooms, 2.5 bathrooms & offers a spacious, open-concept design, fully renovated with top-tier materials and exceptional craftsmanship. On the main floor, you'll find the heart of the home, which is a chef-inspired kitchen featuring sleek white quartz countertops, brand-new stainless steel appliances and a stylish backsplash. The central island is perfect for casual dining, or step outside to a spacious new deck - perfect for hosting guests or soaking in sunset views. Upstairs, the second floor boasts three generously sized bedrooms. The master bedroom includes a luxurious ensuite bath and a walk-in closet, ensuring comfort, functionality and lifestyle. Accompanied by other 2 bedrooms, there is an updated 4-piece main bathroom, featuring a new vanity, new flooring and shower heads. Enjoy a covered patio area that has been waterproofed for your enjoyment with a fully fenced backyard! Large laundry room with waterproof vinyl flooring & plenty of storage space. Kick back on the covered patio-it's been waterproofed so you can enjoy it rain or shine. The fully fenced backyard is perfect for kids or hosting, and there's a spacious laundry room with durable vinyl flooring and lots of storage. Also it's conveniently located near Oakville Hospital, Hwy 407 & 403, parks, top-rated schools, Bronte GO Station, shopping, dining and endless outdoor amenities, To experience nature or for evening walks there is Bronte Creek & Sixteen Mile Creek, surrounded by forests and scenic trails. This home truly checks all the boxes. (id:35762)
RE/MAX Realty Services Inc.
128 Mount Royal Circle
Brampton, Ontario
Introducing a once-in-a-lifetime opportunity to own a rare and remarkable home nestled on a private reverse ravine lot with 45 feet of frontage facing a tranquil forest. Ideally located within a safe walking distance to two top-ranked schools, this 4-bedroom, 4-bath residence offers the perfect balance of privacy, prestige, and proximity. Spanning 2,660 sq ft of thoughtfully designed living space, this home features a versatile layout ideal for families and multi-generational living. Enjoy the convenience of two full kitchens, a separate side-door entrance to the lower level, and a stunning double staircase that adds elegance, flow and convenience. Crafted with attention to every detail, the exterior showcases custom stonework, a double car garage, a large entertainers patio, and a fully automated sprinkler system. A standout feature is the custom-engineered cabin/shed replica, perfect as a studio, retreat, or workshop. Step inside through an imported Italian front door to find premium finishes throughout, including solid wood cabinetry, pot lights inside and out, quality hardwood flooring, custom millwork, and built-in speaker systems both indoors and outdoors. Each of the four spacious bedrooms comes with walk-in closets and exquisite craftsmanship with custom interiors. The efficient layout maximizes light, comfort, and function ideal for growing families. With incredible curb appeal, forest views, and a property loaded with upgrades, this home is truly one-of-a-kind and priced to sell. Furnace & ac & tankless hot water replaced in 2024, 240v ev car charger installed in garage. Don't miss your chance to secure this hidden gem. Schedule your private viewing today! (id:35762)
Century 21 People's Choice Realty Inc.
57 Beer Crescent
Ajax, Ontario
Very Well Maintained, Bright and Beautiful Townhouse with Finished Basement with Almost 2000 Sq Ft of Living Space. Lots of Natural Light. Located in One of the Best Neighbourhood in South Ajax. Hardwood on Main Floor. Modern Kitchen with Quartz Countertop, Backsplash and Breakfast Area. Dining Room Overlooking Living Room. 2nd Floor Features 3 Spacious Bedrooms and 2 Full Washrooms. Primary Bedroom with Ensuite Washroom and Walk In Closet. Other 2 Good Size Bedrooms and 4 Pc Washroom. Finished Basement with Large Rec Room can be Used For Entertainment or Storage. Good Sized Backyard. Entry from Garage into the House. Just 5 minutes to 401, Ajax GO, Top Rates Schools, Park, Shopping and Beach. (id:35762)
Newgen Realty Experts
2185 Baronwood Drive
Oakville, Ontario
Welcome to your next chapter on Baronwood Drive! This beautifully maintained 3-bedroom Mattamy freehold townhome in sought-after Westmount is truly move-in ready and perfect for family living. Step inside to discover a bright and open-concept main floor, where oversized windows flood the space with natural light. The stylish eat-in kitchen is equipped with stainless steel appliances and offers the perfect hub for everyday meals or entertaining. Upstairs, the spacious primary bedroom features a walk-in closet for ample storage, while the finished basement adds valuable living space along with a large laundry and utility area. Thoughtful updates, including modern light fixtures, elevate the home's comfort and style. Outside, enjoy your private fenced backyard with a stone patio surrounded by mature greenery - an ideal retreat for peaceful evenings or weekend get-togethers. (id:35762)
RE/MAX Hallmark Alliance Realty
427 Jamieson Drive
Orillia, Ontario
Welcome to 427 Jamieson Drive, a well-maintained and inviting home located in one of Orillia's sought-after neighborhoods. This bright and spacious property features 2 bedrooms on the main level and an additional bedroom in the fully finished basement, offering versatility for families, guests, or a home office setup. Step inside to find beautiful hardwood floors throughout the main living areas, creating a warm and timeless appeal. The layout is functional and comfortable, ideal for both everyday living and entertaining. Outside, enjoy a fully fenced backyard perfect for kids, pets, or summer gatherings. Whether you're relaxing on the patio or gardening in the private yard, this space offers a peaceful retreat. Conveniently located close to schools, parks, bus stops, and other amenities, this home is a fantastic opportunity for first-time buyers, down sizers, or investors. Don't miss your chance to make 427 Jamieson Drive your next home! (id:35762)
Property.ca Inc.
7 Orbit Avenue
Richmond Hill, Ontario
Welcome To 7 Orbit Ave, Located In Prestigious Observatory Hill, A Luxurious Aspen Ridge 2456 Sq Ft Semi-Detached Home With $100k+ Upgraded, Bright & Spacious W/10' Smooth Waffle Ceilings On Main, 9' on 2nd & Basement. Hardwood Flooring Throughout The Main And Second Floors. Beautiful Open Concept Kitchen With Subzero + Wolf Stainless Steels Appliances, Quartz Countertop, Custom Backsplash, Extended Cabinets, Underlighting Kitchen Cabinet, Extended Marble Countertop Island. The Spacious Living Room Creating A Perfect Space For Relaxation And Entertaining. The Cozy Family Room With A Gas Fireplace And Smooth Waffle Ceiling Is Filled With Natural Light Throughout The Day, And A Walk Out To The Backyard With Natural Gas Line Ready To Connect To BBQ. The Primary Bedroom Is Generously Sized, Offering A 5Pc Ensuite Bathroom With Heated Floor And A Walk-In Closet. The Secondary Bedroom With Balcony Offering 4 Pc Ensuite Bathroom. Two Additional Spacious Bedrooms With Big Windows And Closets. Quartz Vanity In All Baths. 3 Car Parking With No Sidewalk, In-ground Sprinklers System Front Yard. Steps to Public Transit & Observatory Park. Close to Supermarkets, Restaurants, Shopping, Golf, Church, Hwy 404 & 407. Water Softener, Humidifier, HRV, Security System, AC, In-Ceiling Speakers. High Ranking Schools **Bayview Secondary School**Richmond Hill Montessori Private School**Sixteenth Ave Public School. Don's Miss This Lovely Home! (id:35762)
RE/MAX Atrium Home Realty
1210 - 60 Inverlochy Boulevard
Markham, Ontario
Bright And Sunny 3 Bedroom Unit With SW Views. Amazing Floor Plan With Spacious Rooms And Split Master Bedroom. Comfortable Living A Great Corner Unit. Living And Dining Rooms Have Separate Wlak-Outs To Over-Sized Balconies. All-Inclusive Maintanance, Which Covers Eveything From Utility Bills To Hight-Speed Internet And cable TV. Golden Location , Steps To Shops, Transit, Schools, Sports And Arts. Flooring Was Changed From Broadloom To Vynil In 2020. Fridge, Dishwaher, Combined Washer And Dryer (2020). Lockbox For Easy Showing. Thank You For Showing. (id:35762)
Royal LePage Signature Realty
406 Centre Street E
Richmond Hill, Ontario
Unbeatable Location! Located in the ideal neighborhood of Richmond Hill and close to an abundance of amenities, this enchanting newly renovated 3-bedroom, 2-bathroom home features an open-concept main level with modern cabinetry. The walk-out basement allows the property to be converted into two separate rental units, generating positive cash flow. Just a short walk away from Richmond Hill Go Train Station, supermarkets, restaurants, and bus stops. (id:35762)
Hc Realty Group Inc.
701 - 3650 Kingston Road
Toronto, Ontario
Welcome to This bright 2-bedroom + den, 2-bathroom Condo offers the perfect balance of modern convenience and the potential to add your personal touches. The versatile den can easily transform into a third bedroom, home office, or creative studio, catering to your lifestyle needs. Located steps away from shopping, this unit is ideal for those seeking both comfort and a prime location. The open concept living and dining area features laminate flooring throughout, offering a cohesive and contemporary vibe. The spacious master bedroom boasts a private 4-piece ensuite, ensuring your own personal retreat. Commuters will appreciate the direct bus access to the University of Toronto Scarborough Campus and Centennial College. For those who prefer rail, both the Eglinton GO Station and Guildwood GO Station are just a quick10-minute drive away. Additionally, the Scarborough Village Recreation Centre is a mere5-minute walk, providing ample options for fitness and leisure. (id:35762)
RE/MAX Community Realty Inc.
208 - 1010 Dundas Street E
Whitby, Ontario
Welcome to HARBOUR TEN10 - A Brand New Condominium Building in Whitby, Solid Built Construction, Harbour Ten10 in its Majestic 5 Storey Building is a true testament of being what a "THE CROWN JEWEL OF DURHAM" looks like. This Brand New, Never Lived in Unit in the Heart of Downtown Whitby is ten minutes away to everything Whitby has to offer. Featuring The Adventure Model on the 2nd Floor Level with a Solid Proper 3 Bedroom with 2 Bathroom 1150 sq. ft. total living space plus exterior balcony. Open Concept Kitchen with full size cabinetry, full size stainless steel appliances, built in microwave hood vent, quartz countertop, upgraded lighting in each spaces, combined with spacious living and dining area. Primary Bedroom is equipped with walk in closet spaces and a 3 piece ensuite bathrooms. An ample second bedroom and third bedroom won't disappoint either with access to another bathroom. Well appointed interior finished as well as exterior finishes won't disappoint any discerning families. Close to everything, Durham bus stop outside the building, close to Hwy 407, 401, 412 and others, Dining & Entertainment through Dundas Street and others, Expansive Golfing, Waterfronts and Marinas around, Place of Worship, Malls, Groceries and Shopping. This home is great for Downsizers, Change of Lifestyle Seniors, Starting A Family and or Simply upgrading from Renting to Owning, this home is for you! Come and have a look, book a showing today and reimagined what life has to offer here at Harbour Ten10 Condos. (id:35762)
Revel Realty Inc.
98 Ecclesfield Drive
Toronto, Ontario
Gorgeous Home In Ideal Scarborough Area. One Of The Best Streets In The Quiet Neighbourhood. Well Maintained Family Home. Close To Transportation, Parks And Shopping. Bright Spacious And Well Designed Layout. Separate Entrance, Finished basement with Kitchen And Bath. Large Bedroom With Above Grade Windows. Beautiful Huge SIde and Back yard. Top Ranked Schools; Sir Samuel Steele Jr PS, Dr Norman Bethune High School. (id:35762)
Homelife Landmark Realty Inc.
149 Benleigh Drive
Toronto, Ontario
Beauty on Benleigh - Detached Bungalow with Income & Garden Suite Potential. Don't miss your chance to own this charming and versatile 3+1 bedroom, 1.5 bath detached bungalow on a quiet, family-friendly street - Offering outstanding value and endless possibilities. With a separate side entrance to a finished basement and a spacious, private backyard, this home is ideal for investors, multi-generational families, or those seeking rental income. The main floor features a bright, open-concept living and dining area with original oak hardwood floors, an eat-in kitchen, a full 4-piece bathroom, and three spacious bedrooms - including one with a walk-out to the deck. The finished basement is a standout feature, complete with a large rec room with a fireplace, an additional bedroom, a 2-piece bath, a utility room for storage, and a separate laundry room. The private side entrance makes it ideal for a self-contained in-law or rental suite - perfect for added income or for extended family. The beautifully manicured backyard offers rare Garden Suite potential, making this property a smart long-term investment. Perfectly located just minutes from TTC, GO transit, Hwy 401, and all major shopping and amenities, 149 Benleigh Drive checks all the boxes: location, flexibility, value, and future growth. Opportunities like this don't last! (id:35762)
Keller Williams Advantage Realty
2907 - 5162 Yonge Street
Toronto, Ontario
Gibson South Tower on High Floor. Direct Access to Subway and North York City Centre Path. Walking Distance to all Yonge St. Amenities. East View with Clear View (id:35762)
Homelife Frontier Realty Inc.
3303 - 4968 Yonge Street
Toronto, Ontario
Welcome To The Luxury Ultima Towers And This Sun Filled South-West Unit, Featuring Floor To Ceiling Windows, 2 Bedrooms, 2 Bathrooms, And A Functional Open Concept 800+ Sqft. This Highly Sought After Unit Comes With Parking/Locker And Direct Underground Access To The Subway. Steps To Shops, Restaurants, Schools And Everything You Need!!!! Buyer's & Buyer's Agent Must Verify Room Measurements. (Status Available upon Request) (id:35762)
RE/MAX Real Estate Centre Inc.
43 William Poole Way
Toronto, Ontario
Well-maintained executive townhouse featuring 4 bedrooms and 3 bathrooms near Yonge & Sheppard. This bright and spacious home offers 1 Garage Parking, 1 Driveway Parking, high ceilings and hardwood flooring, with thoughtfully designed living areas across all levels. The main floor includes a generous living room combined with a dining room, featuring hardwood floors and walk-out access to a balcony. The separate kitchen is equipped with stainless steel appliances, ceramic flooring, a ceramic tile backsplash, and overlooks the family room. The family room is enhanced with hardwood flooring, a marble fireplace, and pot lights, ideal for both relaxation and entertaining. On the second floor, the primary bedroom features a 5-piece ensuite and his-and-hers closets. A dedicated library with a large window and hardwood floors provides the perfect space for a home office or optional fourth bedroom. The third floor includes two well-proportioned bedrooms, both with closets, hardwood flooring, and large windows. One of the bedrooms also features walk-out access to a private balcony. The finished basement offers a recreation room with a window and enclosed storage, adding functional space for hobbies, fitness, or media use. Located just minutes from Sheppard-Yonge subway station, Whole Foods, Bayview Village, parks, and top-rated schools. This home offers a rare combination of luxury, space, and convenience in a prestigious central location. (id:35762)
RE/MAX Condos Plus Corporation
617 - 318 King Street E
Toronto, Ontario
Stunning 2 Bed, 2 Bath Corner Condo with Expansive Terrace in Prime Downtown Location Welcome to this beautifully appointed corner unit offering 2 spacious bedrooms and 2 modern bathrooms, drenched in natural light from floor-to-ceiling windows in every room. With over 600 sq. ft. of private outdoor space including a massive terrace and an additional balcony off the primary suite this home is perfect for entertaining or relaxing in style. Featuring engineered hardwood floors throughout, soaring 9-ft exposed concrete ceilings, and a desirable split-bedroom layout for added privacy. The sleek, modern kitchen is outfitted with stainless steel appliances, including a gas stove, and complemented by custom closet organizers for maximum storage efficiency. Enjoy the convenience of included parking and a storage locker, plus a water and gas BBQ hookup on the terrace ideal for outdoor dining. Located in a great building in a highly desirable downtown area, you'll be steps from the best the city has to offer shopping, restaurants, nightlife, and unbeatable accessibility. (Note: Photos are from a previous listing.) (id:35762)
Royal LePage Terrequity Gold Realty
1109 - 50 Wellesley Street E
Toronto, Ontario
An urban jewel like this doesn't come around often welcome to your new home! Step into a magazine-worthy, fully customized 597 sqf 1-bedroom + den showpiece, crafted by a designer for personal living. This rare, south-facing gem is bathed in natural light and brimming with premium upgrades and bespoke charm. The open-concept layout features elegant wide-plank laminate flooring throughout, eye-catching custom wallpaper, and a dream bathroom complete with porcelain tile, a sleek upgraded vanity, modern faucet, and a luxurious thermostatic shower system with four jets, rain showerhead, and hand shower extension. Entertain or unwind in the chefs kitchen equipped with a full-sized 30 stainless steel stove and fridge, a newly installed high-end Porter & Charles dishwasher, and a custom quartz island perfect for prep or casual dining. The den has been intelligently designed as a stylish home office and storage haven, featuring built-in cabinetry with a high-end finish. A full-sized Whirlpool washer and dryer add to the units practical appeal. Step outside to your oversized, full-width balcony ideal for summer entertaining, outdoor workouts, or al fresco dining, all while enjoying striking city skyline views. Retreat to the spacious bedroom, outfitted with remote-controlled blinds for effortless comfort. This coveted layout is rarely offered in the building and promises a perfect blend of style, comfort, and functionality. style, comfort, and functionality. Ryerson (TMU), U of T, Yorkville, top hospitals, world-class shopping, and more. (id:35762)
The Agency
42 Grangemill Crescent
Toronto, Ontario
Location, Location, and Location! Stunning Luxurious Custom Home in one of Toronto's most Prestigious neighbourhoods! This Custom home is filled with Quality and Elegance. It has Approx. 7,000 Sq.ft. of living space, 5+1 Bedrooms, 5+1 Bathrooms, Custom Kitchen w/ Granite Waterfall Island, Sauna, Breathtaking Entrance and Staircase, Skylights in Foyer and Primary Ensuite, Finished Basement with Kitchen, Wet Bar and Pool table. Significant Upgrades included throughout home: Top of the line Dacor Appliances, 2nd Floor Laundry, Rainforest Water Purification, New Lenox Gas Furnace 2024, New Elect. Panel 2022, Newer Windows and Roof (Approx.2016), Tesla Charger in Garage, Sprinkler System, and so much extras! Conveniently located minutes to Shops of Don Mills, Restaurants, Edward Gardens, Top Schools, NYG Hospital, Major highways 404/DVP, and 401. Close to Bridal Path's Community known world-wide for high profile celebrity neighbors. (id:35762)
Harvey Kalles Real Estate Ltd.
2509 - 153 Beecroft Road
Toronto, Ontario
Broadway Condos, One bed room unit with one Parking. Laminated floors, Unobstructed north view, Underground access to Subway thru P1 Level tunnel link. Close to North York Center, Lastman Square, Empress Walk, Shopping etc. Tenant pays for the Gas and the Electricity. Condo amenities included 24 hour security, Indoor Pool, Gym, Sauna, Party room etc. (id:35762)
RE/MAX Condos Plus Corporation
1601 - 501 Yonge Street
Toronto, Ontario
Client RemarksBright & Spacious One + Den In Teahouse Condos. Floor To Ceiling Windows. Laminated Floor Thruout. Amazingly convenient location. Open-concept floor plan. The den is perfect for working from home. Right by Wellesley Subway Station. Mins Walk To UOFT, Ryerson, Toronto General Hospital, Shops, Restaurants, and Grocery. Great building amenities such as outdoor pool, fitness room, yoga room, theatre room and more. Tenant pays all utilities. No Smoking. Submit Rental Application, Photo ID, Full Credit Report, Employee Letter, Ref Letter, Insurance Confirmation. Key Deposit $350. Triple A tenants only. (id:35762)
Prestigium Real Estate Ltd.
7 Caswell Drive
Toronto, Ontario
***$$$ Spent on Top to bottom Renovation with permit on main and lower level (2021)*** Situated on one of the Neighbourhood's Best Streets. Across from A Large Park With Mature Trees, Playground & Lots Of Green Space. Prime Lot 50ft * 172.25ft with no sidewalk. Modern and Elegant Glass Staircase and door. Oversized Windows which flood this Home with an abundance of Natural Light. Spacious Open Concept Living Room includes a large dining area. Modern kitchen featuring quartz countertop, an oversized island, S/S appliances. Quality engineered hardwood and potlights on main. Separate Side Entrance to a Professional finished Basement with 2 bedrooms, a living room, a kitchen and a 3pc washroom for potential rental income. Close to Ttc/Finch Subway Station, Restaurants, Entertainment, Shopping, Groceries And Much More! Easy access to Highways 404 & 401. (id:35762)
Bay Street Group Inc.
2901 - 95 Mcmahon Drive
Toronto, Ontario
A stunning 3 years building offering unparalleled amenities and modern living located at Prestigious Bayview Village! Spacious and bright 2 bed 2 bath unit at Seasons, one of the most Luxury Condo By Concord In North York! 9 Feet Ceiling, Floor To Ceiling Windows, Laminate Flooring Throughout, high-end Miele appliances, built In Appliances, Designer Cabinetry And More. The 80,000Sf Mega Club Featuring Indoor Pool, Gym, Party Room, Lounge, Fitness/Yoga Studio, BBQ Terrace, 24Hr Concierge, Touchless Car Wash. Mins To 401 Highway, 404 Highway, Subway, Go Train Station, Ikea, Canadian Tire, Bayview Village And Fairview Mall... 750 S.F. Suite Area+138 Balcony Area. One Parking & One Locker Included. (id:35762)
Powerland Realty
154 Munro Boulevard
Toronto, Ontario
Exquisite Custom Crt Res In Most Sought-After St Andrews. Elegance Abounds W/Outstanding Workmanship & The Utmost In Lux.Fin. Extensive Millwork. Qrt-Sawn White Oak. Marble Heated Flrs. Chef-Inspired Kitch W/Cntr Isl, Lrg Pantry W/Ample Strg, B/Fast Bar & Top Of The Line Appls. Open To Fam Rm W/Marble Fp, Cust.B/Ins & Mutli-W/Outs To Terrace. Lux.Mbr Retreat W/6Pc Ens & W/I Clst. L/L W/Cust.Bar,Wine/C,Rec Rm W/Fp & W/O, 2Nanny/S & Sound Prf Under Gar Theatre. (id:35762)
Right At Home Realty
1061 County 28 Road
Otonabee-South Monaghan, Ontario
Welcome to 1061 County Road 28 where country serenity meets modern convenience. This beautifully maintained 3+1 bedroom, 3-bath raised bungalow sits across from Baxter Creek Golf Club and offers sweeping views, perennial gardens, privacy, and an unbeatable location with easy access to Hwy 115 and 407. Enjoy low property taxes, peaceful surroundings, and rural charm just a short drive to Peterborough or Millbrook. The sun-filled upper level is thoughtfully designed with comfort and style in mind. A spacious kitchen with rich cabinetry, ceramic tile floors, and a large island, the kitchen flows into the dining area and out to the back deck, perfect for entertaining. The living room features elegant crown moulding and Brazilian Cherry hardwood floors, which carry through the hallway and into the primary suite. Wake up in your private bedroom oasis, to stunning sunrise views over open fields and enjoy the 3-piece ensuite and a separate deck walkout. Two additional bedrooms with cozy carpet and a 4-piece main bath complete the level. Downstairs, a large rec room with a natural gas fireplace, wood beam accents, above-grade windows and Brazilian Cherry hardwood provides a warm, versatile space. The adjacent sitting room opens to the pool deck through French doors, complemented by a stylish 3-piece bath, a spacious laminate-finished bedroom, and a laundry room with ample storage. Walk out from the Sitting Room to over 2,000 sq ft of interlock patio and an additional 200 sq ft under a wood gazebo surround the fully renovated (2022) 16x32 ft inground saltwater pool. A 24x40 heated garage and a fully fenced, gated driveway offer excellent storage and parking. With two wells (one dug & one drilled), GenerLink generator hookup, and proximity to trails in Millbrook and amenities, this is rural living at its best. (id:35762)
Exp Realty
Upper - 346 Pottruff Road N
Hamilton, Ontario
Beautifully Renovated Main Floor/Upper Unit for Lease. 3-Bedroom Gem in Prime Hamilton East! This gorgeous main floor unit in a LEGAL 2-family home offers modern living with top-tier finishes and unbeatable convenience! Features You'll Love: 3 bright bedrooms with large windows, open-concept living & dining, perfect for entertaining, chef's dream kitchen with quartz countertops & stainless steel appliances, Private in-unit laundry, and Central A/C and brand new finishes throughout. Separate hydro meter, Parking included, garage is optional subject to additional fee. Located in a quiet, family-friendly neighborhood with easy highway access, schools, parks, and shopping just minutes away. Ideal for professionals or a small family looking for comfort, style, and space in a beautifully upgraded home. (id:35762)
Century 21 Signature Service
Legal Basement - 346 Pottruff Road N
Hamilton, Ontario
Modern & Spacious Legal 2-Bedroom Basement Unit for Lease in Hamilton East! Step into this beautifully finished 2-bedroom lower-level unit in a LEGAL 2-family home, designed for comfort, privacy, and style. With its own separate entrance, this suite offers all the perks of modern living in a quiet, convenient location. 2 spacious bedrooms with large windows, Open-concept kitchen & living area with quartz counters, Private in-unit laundry, Central A/C and brand new finishes throughout. Ideal for professionals or couples. Separate hydro meter, Parking included, garage is optional subject to additional fee. Prime Hamilton East location. Close to highways, transit, and shopping. (id:35762)
Century 21 Signature Service
183 Forest Creek Drive
Kitchener, Ontario
Welcome to your Trillium model custom home by Ridgeview Homes. At the entrance of the Forest Creek Estates, this 4 bedroom home has an exterior chosen to complement both the classic streetscape and modern interior. The open-concept main floor has plenty of natural light with over-sized patio doors and a bay window with a lush built-in dining bench. A contemporary modern kitchen with a multi-functional island, quartz stone, bar fridge, and modern appliances provides the perfect space for families and friends to gather. The fireplace detail provides an understated focal point to enhance the modern interior. Hardwood throughout the main complements the staircase which leads to the second level where the laundry is for convenience. The primary bedroom has a spacious walk-in closet and ensuite bathroom with an over-sized glass shower and double sink floating vanity. Escape to the fully finished walk-out basement for cozy family movies on the couch, game night with friends, or playing in the children's nook under the stairs. Over 3000 sqft of total living, with custom mill work, fixtures, gas line for outdoor bbqs, and attention to detail throughout! Check out virtual tour !! This is the home you've been waiting for !! (id:35762)
RE/MAX Experts
1940 Wagg Road
Niagara-On-The-Lake, Ontario
WELCOME TO A NATURE LOVER'S PARADISE! Set amidst 12 acres of Carolinian forest with a pond, this hidden gem is a dream come true for nature enthusiasts. Located at the end of a tranquil dead-end road, yet just a short drive to Virgil and Old Town Niagara-on-the-Lake, this property offers the rare combination of privacy and proximity to town. This detached sidesplit features 3 bedrooms and 2 full baths. The bright interior boasts plenty of windows, allowing for a great deal of natural light and a beautiful view of the outdoors. This home features inviting living areas and includes the potential for a separate in-law suite with its own entrance - ideal for extended family or rental opportunities. There is a newly built second building on the property fully equipped with electricity, heating, and cooling (currently used as a studio), which adds even more flexibility and space, perfect for artists, musicians, or anyone in need of an inspiring creative space. Whether you're searching for a weekend escape, a full-time residence, or a property with income potential, this retreat offers a very unique opportunity in one of the most beautiful areas of Ontario! A large portion of the property is protected by the Greenbelt, therefore you can enjoy the property with complete privacy. Survey available. (id:35762)
Right At Home Realty
1213 Robinson Road
Haldimand, Ontario
Move right in and enjoy this beautifully renovated 3-bedroom home nestled in a serene and picturesque country setting. Landscaped with stunning perennial gardens, stone walkways, and landscape accent lighting that completes a tranquil outdoor oasis. Enjoy the view as the sunsets over the farmers fields on your 20 x 24 rear deck featuring a privacy screen, or sip your morning coffee on the covered front porch as the sun rises. Inside, the main floor showcases a large and bright living room with stylish vinyl plank flooring throughout the living room, kitchen and large main floor primary bedroom. The separate dining room has direct access to the deck offering flexible use. The spacious eat-in kitchen boasts ample cabinetry and a natural gas stove. A modern 4-piece bath and convenient main floor laundry adds to the homes practicality and functionality. Upstairs you will find two additional bedrooms with a generous closet space. The 1.5-car attached garage offers tonnes of space, and the double-wide driveway accommodates up to 6 vehicles. Additional features include a 13 x 9 garden shed with hydro and water, plus a 10 x 10 lean-to for extra storage. Major updates completed in 2011 include septic system, 2000 gallon cistern, some windows, metal roof and siding, gas lines and electrical, and new fascia, soffits, eavestroughs. Furnace (2011) and A/C (2017). 10 minute drive to Dunnville and 30 minutes to Hamilton and Grimsby. (id:35762)
Royal LePage NRC Realty
58 Beverly Street
Cambridge, Ontario
Presenting The Rare Opportunity To Own A Piece Of History - Dickson Manor. Originally The Personal Residence Of One Of The Founders Of Cambridge, Now A Fully Tenanted Multiplex Consisting Of Thirteen Self-Contained Units At Premium Market Rent. Fully Renovated From The Ground Up In 2020, All Thirteen Units Are Fully Updated, Separately Metered & Maintenance Free. Impeccably Clean Mechanical Room With Not One Single Wire On The Exterior Of The Property. Close To All The Amenities Of Cambridge Such As The Galt Train Station, Cambridge Memorial Hospital, City Hall, Conestoga College As Well As Just A 25 Minute Drive To Guelph & Kitchener Go Stations. (id:35762)
Royal LePage Your Community Realty
95 Adelaide Street N
Kawartha Lakes, Ontario
Perfect detached 3 bedroom, 2 bath home situated on a large corner lot. Meticulously maintained inside and out! Home features a large eat-in kitchen with vaulted ceiling, surrounded by large windows that allow ample natural light. Large patio doors for easy access to a well-manicured backyard. Main floor laundry. Finished basement w/ rec room for additional living space - ideal for a playroom, home office/gym. Lots of space for storage. Spacious yard, making this the perfect home to entertain all your family and friends! Paved driveway with plenty of parking. Insulated and heated garage/workshop! Close to all city amenities - schools, parks, shopping, restaurants, public transit, hospital and lots more! Just minutes to downtown Lindsay! (id:35762)
Century 21 Leading Edge Realty Inc.
58 Beverly Street
Cambridge, Ontario
Presenting The Rare Opportunity To Own A Piece Of History - Dickson Manor. Originally The Personal Residence Of One Of The Founders Of Cambridge, Now A Fully Tenanted Multiplex Consisting Of Thirteen Self-Contained Units At Premium Market Rent. Fully Renovated From The Ground Up In 2020, All Thirteen Units Are Fully Updated, Separately Metered & Maintenance Free. Impeccably Clean Mechanical Room With Not One Single Wire On The Exterior Of The Property. Close To All The Amenities Of Cambridge Such As The Galt Train Station, Cambridge Memorial Hospital, City Hall, Conestoga College As Well As Just A 25 Minute Drive To Guelph & Kitchener Go Stations. (id:35762)
Royal LePage Your Community Realty
3 Banff Drive
Hamilton, Ontario
Stunning 3-bedroom, 2-bathroom home on a spacious corner lot with a dual-entrance driveway, offering both style and functionality. The stucco and stone exterior creates great curb appeal, complemented by mature trees and beautifully landscaped gardens. Step inside to an open-concept main floor with a tiled foyer that flows into the bright living room, featuring a stone electric fireplace. The kitchen is perfect for entertaining, with granite countertops, stainless steel appliances (including a 2025 dishwasher), a gas range, and a large island with seating. Patio doors off the kitchen lead to a private backyard, great for indoor/outdoor living this Summer. Upstairs, youll find 3 bedrooms with large windows and plenty of closet space, along with a spacious bathroom featuring double sinks and bathtub. The finished basement offers a flexible recreation space, a 3-piece bathroom, and a separate entrance through the laundry room, great for guests, in-laws, or future income potential. Additional upgrades include a custom-built shed (2024), side gate and back fence, and new electrical panel (2025).Located in a family-friendly neighbourhood on the East Hamilton Mountain, just steps from Bobby Kerr Park and minutes to groceries, restaurants, Limeridge Mall, and quick highway access viathe Linc. (id:35762)
Royal LePage Burloak Real Estate Services


