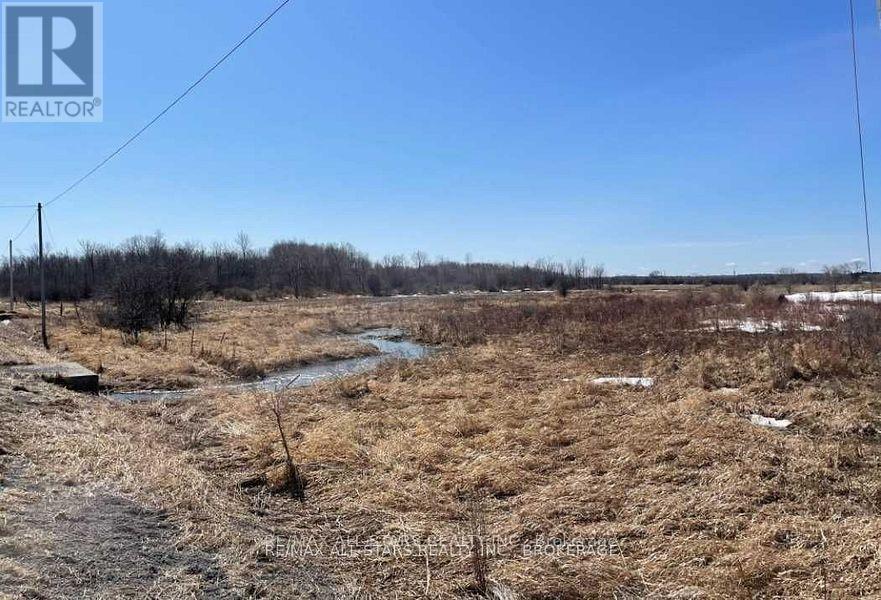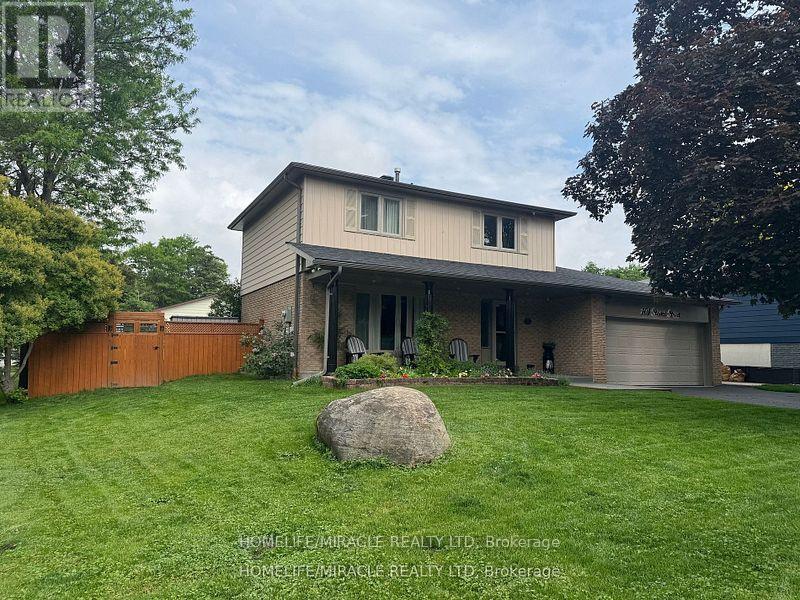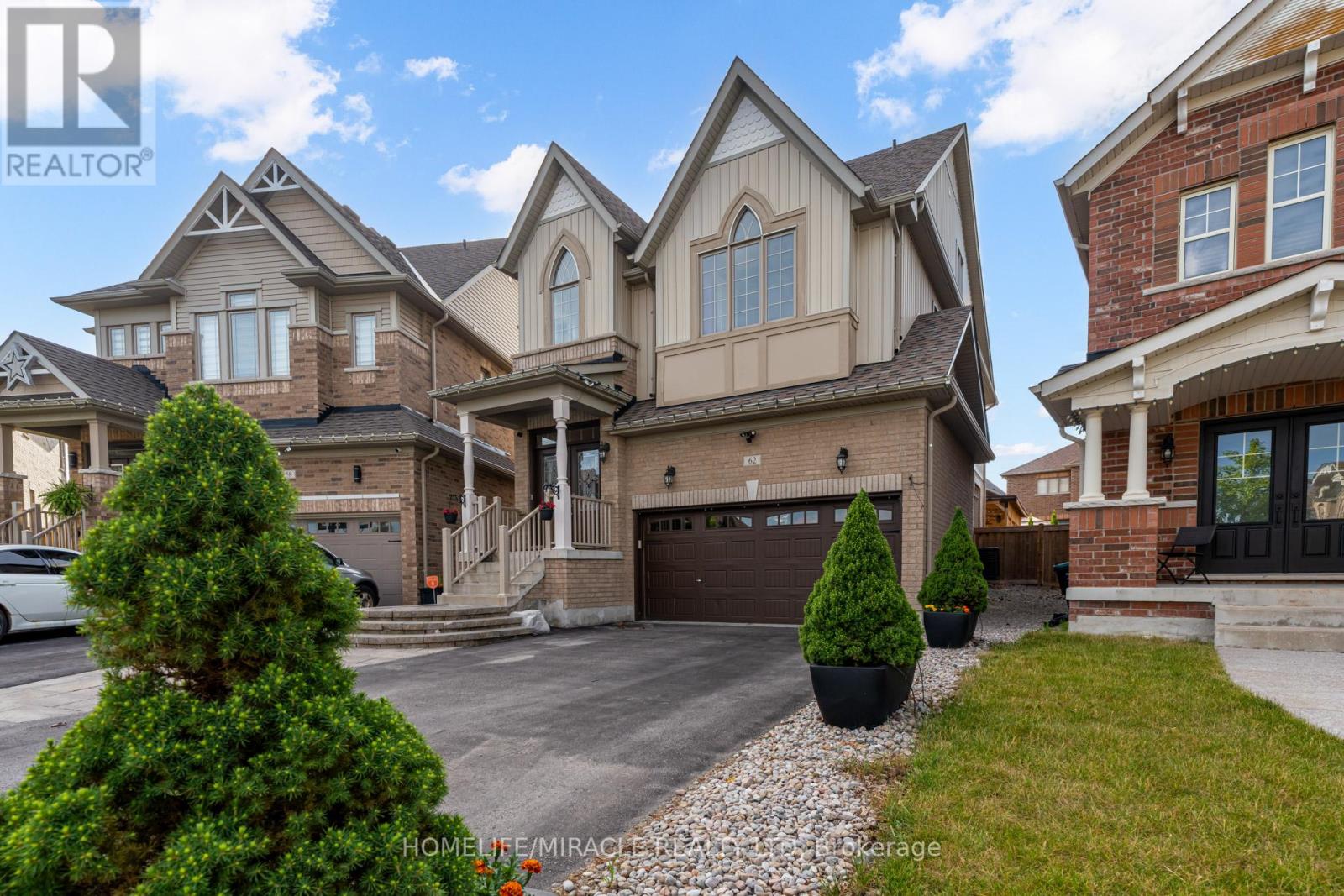3407 Nighthawk Trail
Mississauga, Ontario
Elegant End-Unit Townhome on Oversized Ravine Lot Feels Just Like a Semi!Bright and spacious 3+1 bedroom, 4-bath home located on a premium pie-shaped lot, backing onto a tranquil ravine with direct access to scenic walking trails. Nestled in a family-friendly, child-safe neighbourhood, this beautifully maintained home features a private driveway and a newly built backyard deck perfect for entertaining and enjoying nature.The open-concept layout offers a spacious living and dining area, and an extended, renovated kitchen with quartz countertops, glass backsplash, and newer stainless steel appliances. Upstairs features 3 generously sized bedrooms and 2 full bathrooms, including a private ensuite in the primary bedroom. Pot lights throughout the home and stylish zebra blinds on the main floor add a modern touch.The fully finished basement boasts a self-contained in-law suite with a potential separate entrance, large great room, one bedroom, a full bathroom, and a kitchenette ideal for extended family or rental potential. Additional features include a single-car garage and a wide driveway that accommodates up to 4 cars. Conveniently located within walking distance to top-rated schools, daycare, parks, and amenities. Just minutes to Highways 403, 407, and 401, with three GO stations within a 10-minute radius perfect for commuters! Extras: Furnace (2024), Roof (2021), Refrigerator & Range Hood (2023), LG Washer & Dryer (2025), Bosch Dishwasher, Microwave, Smart Lock, Dimmable Switches, Garage Door Opener, TV Wall Mount in Living Room, Storage Shed & Gazebo in Backyard. (id:35762)
Royal LePage Terra Realty
17 Peel Street
Penetanguishene, Ontario
Welcome to this incredibly well-cared-for, solidly built home where pride of ownership shines through every detail. This property is a true standout, offering thoughtful upgrades, custom touches, and unbeatable value both inside and out. From the newly tiled front entry to the freshly painted walls every corner reflects care and craftsmanship. The beautifully remodeled bathroom and upgraded attic insulation bring both comfort and energy efficiency to everyday living. A high-efficiency natural gas furnace(2019), hot water tank(2019), new electrical panel(2023) and newly replaced asphalt shingled roof(2018) are all recent investments offering peace of mind for years to come. Custom wood detailing throughout adds warmth and character, blending beautifully with modern updates. The fully finished garage is a dream space for hobbyists and professionals alike featuring a radiant tube natural gas heater, ventilator system, soundproofing, 200 amp service, dyed concrete floors, and inside entry to the home. Step outside and fall in love with the beautifully landscaped yard. A large interlock stone patio, gardens, and stone retaining walls create a peaceful outdoor retreat. Natural gas BBQ hookup makes entertaining a breeze, and a dedicated hot tub pad with pergola (with electrical already run) is ready for your personal spa addition. A separate bunkie with electricity and insulation offers fantastic potential. Additional perks include ample parking in both front and back, and a fully fenced yard with direct rear access to Norse Lane. For those with recreational vehicles or workshop ambitions, a rear gravel pad and reinforced stone retaining wall offer space, flexibility, and future development potential with R3-22 zoning. Location is key and this home has it all. Just a short walk to the waterfront, public docks, schools, library, and local shopping, its the perfect blend of peaceful living with walkable convenience. (id:35762)
Century 21 B.j. Roth Realty Ltd.
55 Etherington Crescent
Barrie, Ontario
Spacious Family Home on a Premium Lot in West Bayfield! this 4 bed, 3.5 bath home sits on a pie-shaped lot in a quiet, family-friendly neighbourhood. Bright and airy with sun-filled living/dining, a large eat-in kitchen with walkout to a deck, and a mature treed backyard perfect for entertaining. Main floor includes a cozy family room, main floor laundry, and stylish ceramic/laminate floors w/o from main floor laundry room to garage. The finished basement offers a rec room with gas fireplace, and 3-piece bath. Bonus features: , in-ground sprinkler system, and over 2,850 sq ft of finished living space. Close to great schools, parks, shops, and transit this is Barrie living at its best! (id:35762)
Homelife/vision Realty Inc.
56 Pickett Crescent
Barrie, Ontario
eautifully Upgraded 3-Bedroom, 3-Bathroom Home in Highly Sought-After Painswick! Welcome to this stunning, move-in-ready home offering spacious living and stylish upgrades throughout. The beautifully renovated kitchen features granite countertops, a custom backsplash, new flooring, and stainless steel appliances perfect for both everyday living and entertaining. Upstairs, you'll find three generously sized bedrooms and two fully renovated bathrooms. The luxurious primary suite includes a walk-in closet and a spa-like 4-piece ensuite. Enjoy the unspoiled walk-out basement that opens to an extra-deep, private backyard backing directly onto peaceful Huronia North Park, ideal for relaxation. Perfectly located in a family-friendly neighbourhood, this home is just a short walk to parks,trails, schools, shopping, and the library. With easy access to public transportation and just minutes from Highway 400 and Barrie South GO, it's a commuters dream! (id:35762)
Century 21 Smartway Realty Inc.
124 Dyer Drive
Wasaga Beach, Ontario
Welcome to 124 Dyer Drive, a beautifully maintained raised bungalow located in a desirable, family-friendly neighbourhood in Wasaga Beach. This spacious 4-bedroom, 3-bathroom home offers over 2,200 sq ft of finished living space and a smart, functional layout ideal for families, retirees, or investors.The main level features a bright open-concept living and dining area with a cozy fireplace, sunroom that leads to the back deck, two generous bedrooms, the primary bedroom has a 4-piece ensuite, there is also an additional full bathroom . The well-appointed kitchen opens into a stunning 4-season sunroom, the perfect place to enjoy your morning coffee or entertain year-round. From the sunroom, step out onto the deck that overlooks a fully fenced backyard ideal for gatherings and outdoor living. Downstairs, the fully finished basement offers two additional bedrooms, a bathroom, and a large rec room complete with a second fireplace. This level provides flexible space for guests, extended family, or a home office setup.Additional highlights include an attached double-car garage with inside entry, main-floor laundry, and a paved driveway with ample parking. Located minutes from schools, shopping, walking trails, and the famous shores of Wasaga Beach. Book your showing today. (id:35762)
Zolo Realty
#1424 - 2 David Eyer Road
Richmond Hill, Ontario
Brand New Luxury/1 year old Building. Welcome to 2 David Eyer . Located In The Heart Of The Richmond Hill With Top Ranking Schools In The Area. This Beautiful 1 Bedroom + Den & 1 Bathroom Features S/S Appliances, Built-In Closet Organizers . ModernOpen Concept Living Area With 9' Ceiling plus large Balcony. This Unit features a spacious wraparound balcony with breathtaking, unobstructed views to the South, East and West offering a distant sightline to the iconic CN Tower on clear days. Close to Richmond Green HS, Library, Community Centre, Arena, Shops, Restaurants, Hwy 404, Lake Wilcox Parkand More. ** A MUST SEE!** Move In Immediately And Enjoy! (id:35762)
Mehome Realty (Ontario) Inc.
B-1411 - 50 Upper Mall Way
Vaughan, Ontario
Discover modern luxury living in this brand-new condo seamlessly. Brand New PROMENADE PARK TOWERS with Direct Access to Promenade Shopping Centre and all amenities nearby. Boasting 2 spacious bedrooms and 2 full bathrooms with 1 Parking. Open Balcony has a functional open-concept layout and high-end finishes, including quartz countertops, stainless steel appliances, With modern finishes and a spacious layout, this corner unit with balcony provides plenty of natural light and terrific views. Enjoy top-notch amenities(: 24 Hr Concierge & Security, Half Acre Outdoor Green Roof Terrace, Zen-inspired Exercise Room & Yoga Studio, Party Room, Private Dining Room with Kitchen, Indoor & Outdoor Children's Play Area, Ultra-connected Study Lounge, Cyber Lounge, Sports Lounge, Billards Room, Media/Game Room, Cards Room, Golf Simulator, Guest Suite & more) and vibrant communal spaces that foster a sense of community. Step outside and find yourself surrounded by big box stores, convenient shops and quick and easy access to busses, schools, parks, restaurants and Highway 7 & 407. (id:35762)
Home Standards Brickstone Realty
0 Concession 13
Brock, Ontario
Excellent Opportunity To Own A Picturesque 87.4 +/- Acre Vacant Farm Located Just Outside Of Cannington. Majority Of The Land Is Workable (55 Acres+/-) With The Remainder Containing Mixed Bush, & A Creek Running Though The Land. Portion Of The Land Is Tile Drained & Fronts Directly Onto The Beaver River Wetland Trail. Beautiful Property To Build Your Dream Home!Property Has Frontage Along Both Concession 13 Brock And Along Simcoe St. Minutes From All Amenities & Within An Hour Of The Gta. (id:35762)
RE/MAX All-Stars Realty Inc.
104 Stuart Street
Whitchurch-Stouffville, Ontario
Wow! Absolutely Stunning 4+1 Bedroom Home with Incredible Backyard Oasis! One-Of-A-Kind Meticulously Maintained from Top-To-Bottom, Inside and Out. No Detail Has Been Overlooked. You Will Be Captivated Right from The Front Door Entering an Open Concept Layout with A Gorgeous Kitchen. Access To Garage from House, finished basement with In-Law Potential, Close to Park, Summit view School, Daycare Centre and Main Street and Go Station. Corner lot with beautiful mature yard on 60 foot frontage & Secluded Patio Lounge Area. Fridge, Stove, Built in Dishwasher, Washer, Dryer, All Elf's, All Window Coverings, Freezer, Security System, EV charging port, Garage Remote, 6 Sheds, Gazebo. Hwt Rental. (id:35762)
Homelife/miracle Realty Ltd
903w - 3 Rosewater Street
Richmond Hill, Ontario
***Prime Location & Just Off Yonge St on Westwood Lane In Prestigious South Richvale In Richmond Hill ---- North-East ***CORNER*** Unit With An Unobstructed View ------ Most Favorable North-East Exposure (Endless Natural Sunlights)**Immaculate Condition & Practical ----- Split Bedrooms Floor Plan (Spacious --- 698Sf ---- Living Area As Per Builder's Plan) & Large & Lots Of Windows -------- Split 2 Bedrooms Floor Plan & 2 Washrooms + Open Balcony and One(1) Owned Parking & One (1) Owned Locker Included**OPEN-CONCEPT with Oversized Windows Around ----- 9FT Smooth Finished Ceiling W/ Floor-To-Ceiling Windows---Spacious Foyer W/Mirrored Closet & Open Concept Living & Dining combined Space Are Perfect For Hosting Gatherings W/Easy Access To An Open-Balcony**Well-Laid/Sized Kitchen***This Unit Was Kept Meticulously-Elegantly Maintained By Its Owner-- ONE OF A KIND UNIT Prime Location at Yonge St & Hwy 7 & Hwy 407. Mins access to Langstaff GO station. Steps to Schools, Parks, Shops & Restaurants***SUPERB Amenities (Fitness Centre, Yoga Studio, Basketball Court, Media Lounge with Free Wifi, Catering Kitchen, Sauna, Party Room, Rooftop Terrace and Dog Spa!) Gorgeous Unit--Not to be Missed!! (id:35762)
Forest Hill Real Estate Inc.
62 Hoard Avenue N
New Tecumseth, Ontario
Welcome to 62 Hoard Ave N, a 5-bedroom detached home with a double car garage, sitting on a premium oversized lot in the sought-after Treetops community in Alliston. Walking distance to schools, parks with volleyball courts, playgrounds, splash pad, and just minutes to Hwy 400, shopping, and everyday essentials. The main floor opens with soaring ceilings and an open-to-above design that fills the home with natural light. The spacious chefs kitchen features quartz countertops, a tile backsplash, extended cabinetry with under-cabinet lighting, and a large breakfast area. There's also a formal dining room, a family room with custom built-in cabinets and fireplace, a walk-in pantry, and main floor laundry for added convenience. The second floor offers four generously sized bedrooms. The primary bedroom includes a large walk-in closet and a 5-piece ensuite with glass shower, double sinks, and a deep soaker tub. This model includes an additional loft level, complete with its own living space, bedroom, and 3-piece ensuite ideal for guests, older kids, or a home office. The professionally finished basement includes two extra rooms that can be used as bedrooms, a gym, or a rec space. The backyard is built for relaxing and entertaining with a custom heated in-ground pool, hot tub, pergola, and a koi pond with filter and heater. The home is wired with CAT 6 throughout and includes a number of thoughtful upgrades. A rare opportunity for size, layout, and lifestyle in a great location (id:35762)
Homelife/miracle Realty Ltd
210 - 25 Water Walk Drive
Markham, Ontario
Welcome To Riverside Luxury Condo In Prime Downtown Markham. Bright & Spacious 1 Bedroom + Den Layout. Rare 10 Ft Ceilings With Upgraded Crown Molding. Stylish Kitchen W/ Engineered Quartz Countertops & Full-Height Quartz Backsplash. High-End European Stainless Steel Appliances. LED Under-Cabinet Lighting & Extra-Deep Cabinetry. Open-Concept Living/Dining W/ Upgraded Engineered Vinyl Flooring. Walk-Out To Private Balcony Ideal For Relaxing Or Entertaining. Spacious Primary Bedroom W/ Ample Closet Space. Versatile Den W/ Upgraded Door Use As 2nd Bedroom, Office, Or Guest Room. Rare Oversized Laundry Room W/ Extra Storage. Top-Tier Amenities: 24-Hr Concierge, Gym, Party Room, Library, Gaming Room, Rooftop BBQ, Outdoor Infinity Pool. Unbeatable Location Walk To Viva Transit, Parks, Shopping, Unionville High School. Mins To Hwy 404/407, GO Station, Cineplex, Restaurants & Entertainment. Includes 1 Parking & 1 Locker.InclusionsAll Existing ELFs, Counter-Depth Full-Size Fridge, Stove/Oven, Dishwasher, Microwave, Hood Fan, Stacked Front Load Washer/Dryer, Built-In Bathroom Storage Shelf Included. Underground Parking & Locker Included. Custom Roller Blinds Included. (id:35762)
Realtris Inc.












