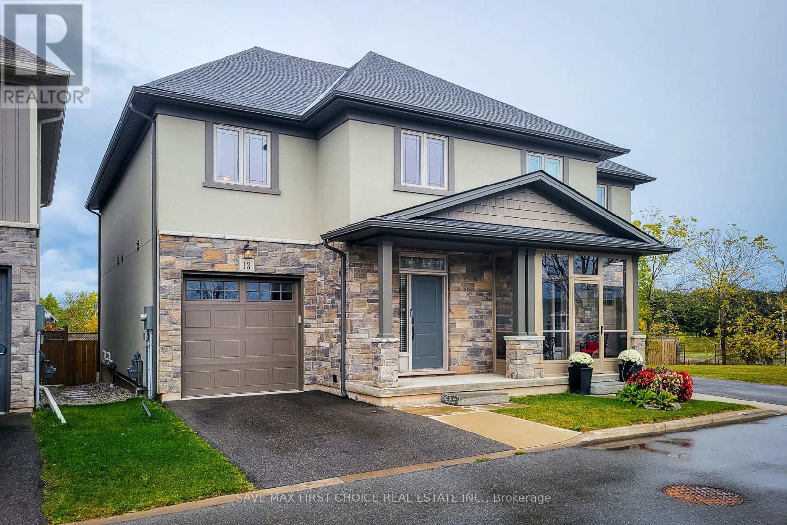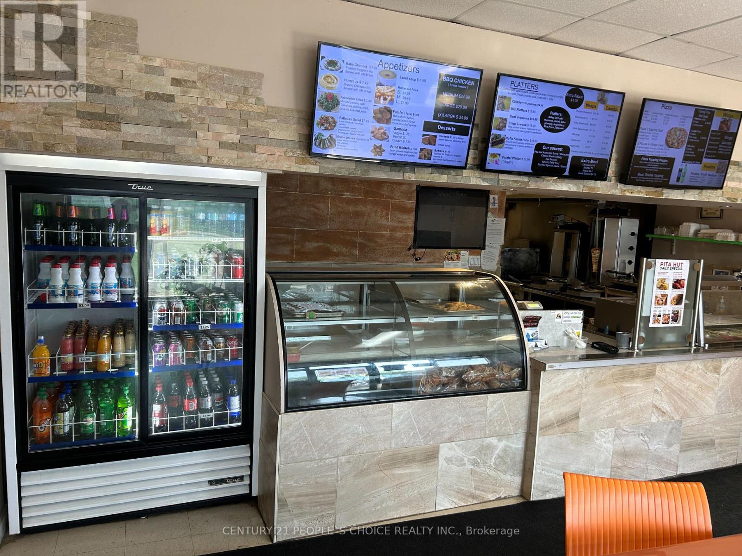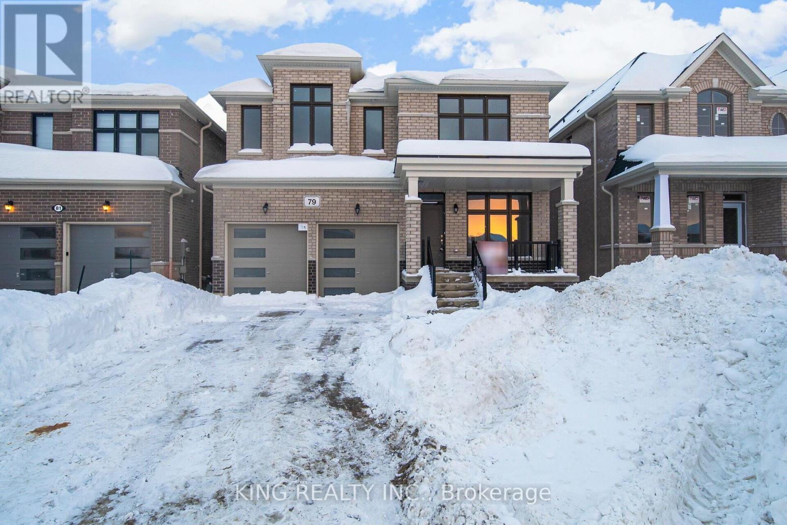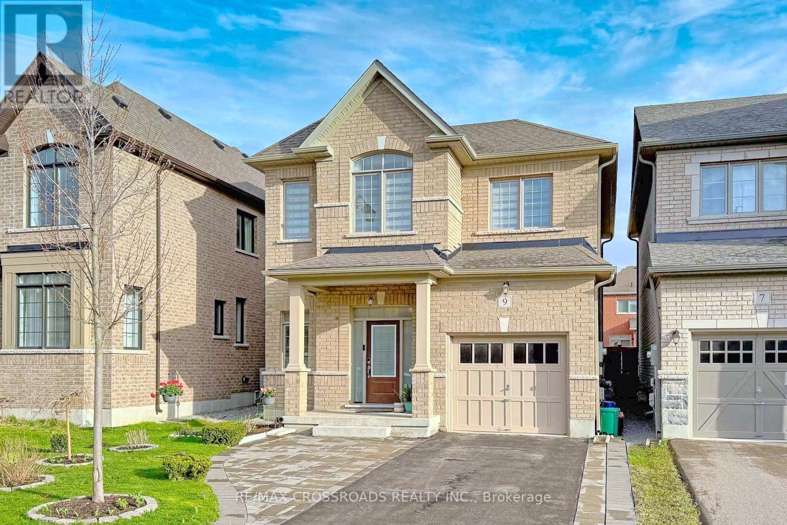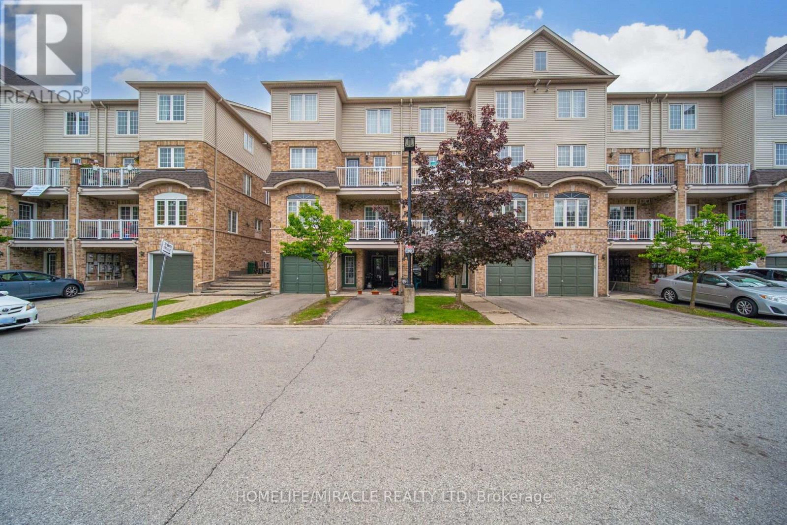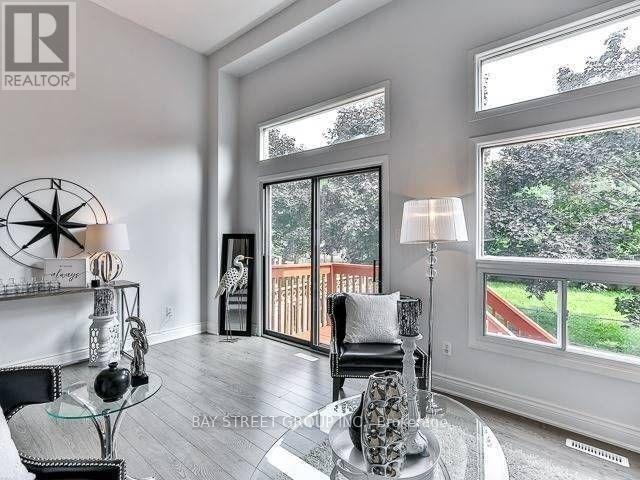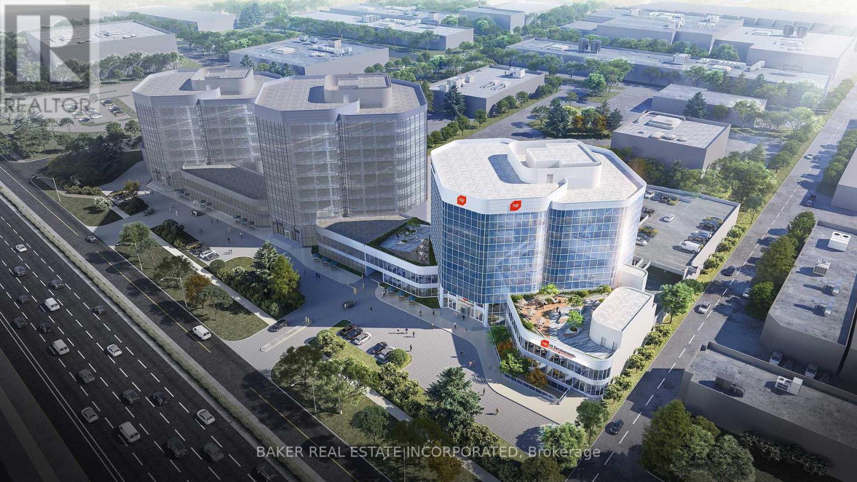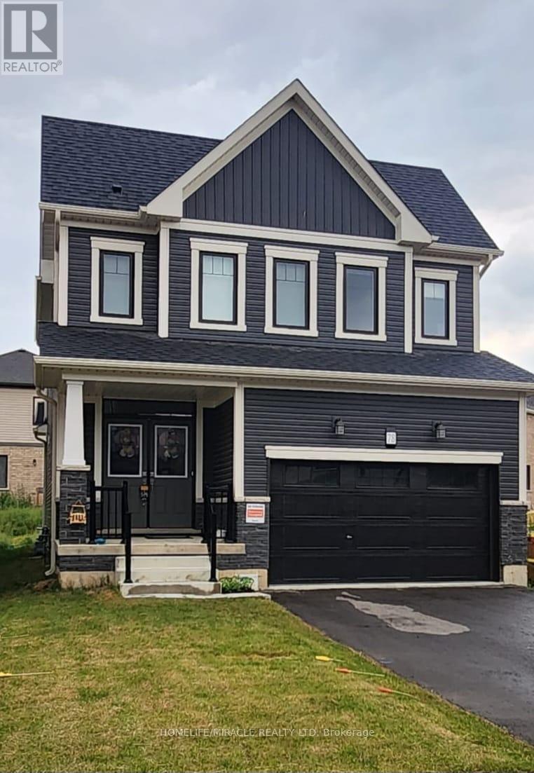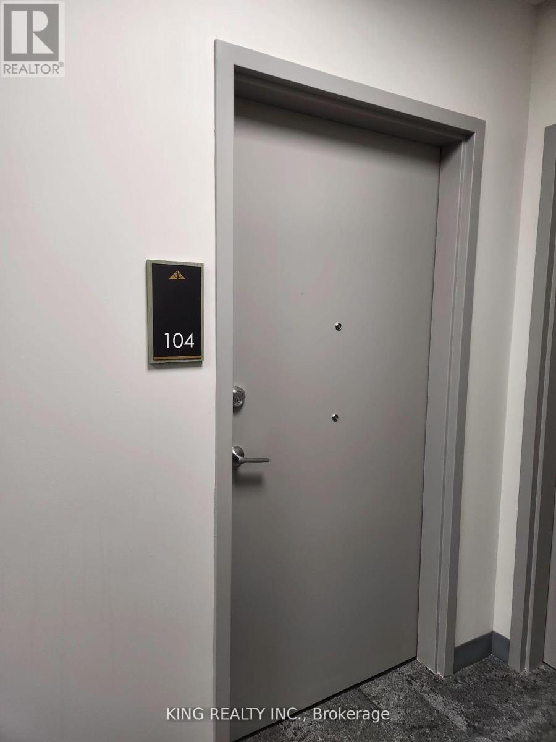6708 - 1 Bloor Street E
Toronto, Ontario
Discover the pinnacle of Yorkville living with breathtaking above-the-clouds west and north views offering a daily sunset experience reminiscent of being in a plane, This extraordinary property boasts unmatched amenities including a State-of-the-art gym, a stunning 7th-Floor outdoor pool and an expansive sun deck. Delight in the year round half-indoor, half-outdoor heated pool, multiple Steam Rooms, a cold plunge and private massage rooms! Seller will assist buyer with Primary or Secondary financing at reasonable interest rates (id:35762)
Royal LePage Terrequity Realty
510 - 195 Redpath Avenue
Toronto, Ontario
Modern, fully furnished south facing suite with 2 bedrooms plus a large den, 2 full bathrooms (incl. 1 bathtub and 2 showers). The den is large enough to be a third bedroom and fit a full size bed. 4 years new unit with 1160 sf interior. Bright spacious living room and a 200 sq ft balcony. Furniture includes 4 chairs dinner set, Sofa, TV, computer desks, bed in each bedroom. S/S Appliances. luxurious amenities include gym, Basketball Court, 24 hr concierge, 2 pools, rooftop deck with BBQ ad seating and party room! 9 Minutes walk to TTC subway, 5 minutes walk to North Toronto Collegiate and Northern Secondary School. 30 minutes to U of T and TMU. (id:35762)
Master's Trust Realty Inc.
57 - 11 Harrisford Street
Hamilton, Ontario
Welcome to 11 Harrisford Street, suite 57 - a bright and spacious 3 bedroom, 2 bathroom townhouse with a functional layout and southern exposure that brings in plenty of natural sunlight. The living room features soaring 12 foot ceilings and large windows with a sliding door that leads to a quiet, fenced-in patio backing onto a treed green space. Upstairs, you'll find three sizeable bedrooms and a full bathroom, while the entrance level includes a convenient powder room. The finished basement offers a large additional space with brand new luxury vinyl plank flooring (2025). The home has been freshly painted. The bedrooms have been recently recarpeted to provide extra warmth and coziness to home. The kitchen is equipped with granite countertops, under-cabinet lighting, and space for casual dining. The dining area overlooks the living room, making the space feel open and connected. Includes 1 garage and 1 drive parking spaces. The home is situated close to the Red Hill Parkway, schools, parks, shopping, and scenic trails including the Red Hill Valley Trail and Devils Punch Bowl. A great location for both everyday convenience and weekend outdoor escapes. (id:35762)
RE/MAX Metropolis Realty
13 Lindsay Way
Grimsby, Ontario
STUNNING 3 Bedroom, 3 Bathroom, Semi-Detached Home Is Situated Within Walking Distance To Grimsby Beach; This Unit Is Around The Corner From The Highway, Minutes Away From Ridge Rd/Niagara Escarpment, And Beamer Memorial Conservation Area. Opportunities For Outdoor Enjoyment, Swimming, Hiking, And Picnicking Near Waterfalls Have Never Been So Close. Not To Mention, This Great Location Puts You Close To Many Amenities Including Hospitals, Schools, Wineries, Breweries, The Niagara Outlet Mall, And Parks. If That's Not Enough, Step Inside. Beautiful Flooring And A Clean, Modern Colour Palette Show The Space At Its Best. Bright And Inviting, The Main Floor Has Plenty Of Room For Both Formal Dining And A Breakfast Nook. The Open Concept Floor Plan Ensures You Can Chat With The Guests Lounging In Your Living Room While You Prepare Dinner In The Bright Kitchen. High-Quality Stainless Steel Appliances, And Well-Thought Out Cabinetry Ensure Your Family Dinners Function Well.- $109/month POTL Fees (id:35762)
Century 21 Premium Realty
1247 Kaladar Drive
London East, Ontario
Bright And Spacious Detached House In Established Area, A Large Fully Fenced And Treed Lot In Desirable Northeast London, Kitchen W/ Lots Of Cupboard And Counter Space, updated 3+2 bedroom, 2-bathroom home, Freshly Painted, Upgraded Basement With Separate Entrance, Parking Space For 4 Cars, Access To Veterans Memorial Parkway And The 401 Just Around The Corner. Close To Evelyn Harrison Elementary School, Fanshawe College, Stronach Community Centre & Fanshawe Conservation Area. Extras: Gas Stove, Fridge, Dishwasher, New Rangehood, Washer, Dryer, .Microwave. Basement: New Stove, New Fridge ,New Range Hood and Backyard Sheds. (id:35762)
Homelife Galaxy Balu's Realty Ltd.
2415 - 8960 Jane Street
Vaughan, Ontario
Discover sophisticated urban living in this exquisite 2-bedroom, 2.5-bathroom suite, available for lease in Green park's prestigious Charisma South Tower. This residence, which includes one parking space and one locker, spans 891 sq ft of elegantly designed interior space and features a private balcony perfect for your enjoyment. Step inside to find architectural highlights such as 9-foot ceilings and a chef-inspired kitchen, boasting a center island, quartz counter tops, a stylish back-splash, and a premium stainless steel appliance package. The primary bedroom offers a true retreat with its generous closet and a luxurious 4-piece en- suite, while the second bedroom provides convenient closet space with its's own 3 piece en- suite. Enjoy the comfort of in-suite laundry and a modern lifestyle, enhanced by abundant natural light and unobstructed views. The Charisma South Tower provides an exceptional living experience with its many luxurious amenities and MODERN, STATE-OF-THE -ART FACILITIES. Located just steps from Vaughan Mills Shopping Center, this prime address offers seamless access to transit and Highway 400, surrounded by an abundance of local amenities. (id:35762)
Coldwell Banker Sun Realty
60 Noble Drive
Bradford West Gwillimbury, Ontario
EXPERIENCE OVER 2,100 SQ FT OF REFINED FAMILY LIVING, BEAUTIFULLY FINISHED WITH SPACE TO PERSONALIZE! Welcome to this stunning all-brick home, offering over 2,100 sq ft of living space in a family-oriented community just steps from parks, schools, and trails. Enjoy unbeatable convenience with only a 5-minute drive to downtown Bradford amenities, easy GO Station and Highway 400 access, plus close proximity to golf courses, conservation areas, and the lakeside charm of Cooks Bay. Set on a large 29 x 118 ft lot, the fenced backyard is a private oasis featuring a cherry tree, a spacious deck, tidy gardens, and a shed with newer siding. Curb appeal shines with landscaped grounds, a welcoming covered porch, and an elegant interlock walkway. Inside, youll find a sleek foyer with garage access, a main floor powder room, and an open living and dining area with hardwood floors, crown moulding, and a pass-through to the eat-in kitchen. The kitchen features dark oak cabinetry, travertine backsplash, refreshed hardware, a gas stove, and a newer dishwasher, while the sun-filled breakfast area opens to the deck for seamless indoor-outdoor living. Upstairs features wide-plank laminate in all three bedrooms, and newer carpet in the hallway and staircase. The primary suite boasts ample closet space and a beautifully renovated ensuite with a quartz vanity, soaker tub, and separate shower with mosaic tiling, while the spotless main 4-piece bath has been lovingly preserved in pristine condition. A finished basement adds stylish laminate floors, shiplap accents, custom built-ins, a powder room, cold storage, and a laundry area with newer front-load machines. Comfort and reliability are ensured with a mid-efficiency furnace, leased hot water tank, 100 amp service, and recent upgrades to the shingles, front door, and garage door. With tasteful updates and only a small remaining mortgage, this move-in-ready #HomeToStay is a rare opportunity not to be missed! (id:35762)
RE/MAX Hallmark Peggy Hill Group Realty
Lower - 95 Braemar Avenue
Toronto, Ontario
Self contained, clean and bright one bedroom unit at Eglinton and Avenue Rd. Great safe area close to transit and easy to get to downtown or the highway for access to the GTA. One very large bedroom. Windows are large and above grade so does not feel like a lower level. Freshly painted. Street parking available through the city (fee) Quiet street. Steps from amenities. (id:35762)
Royal LePage Signature Realty
709 - 44 Gerrard Street W
Toronto, Ontario
"The Liberties" Furnished Condo For Rent! One Bedroom + Large Den W/ Windows, South Facing With Natural Light. Den Can Be A Second Bedroom. In The Most Desirable Downtown Core Area, Bay St Corridor. Indoor Pool With Glass Top, Party Room, Gym, Park With Roller Skating Ring, Walk To U Of T , Ryerson , Hospitals, Subway, Supermarket, Eaton Centre, Restaurants! (id:35762)
RE/MAX Elite Real Estate
1402 - 20 Richardson Street
Toronto, Ontario
Lighthouse East Tower! Daniels' Steps To Lake! Parking And Locker Incl, Large Bedroom With 2 Baths, Next To Loblaws, The Gardner, Sugar Beach. Easy Access To Ttc. Island Ferry And Union Station.A Walk Or Drive To St. Lawrence Market And The Distillery District. Building Amenities Include A Fitness Centre, Theatre, Arts & Crafts Studio, Garden Prep Studio, Tennis/Basketball Court, And Gardening Plots. Fantastic Opportunity To Be By The Waterfront. (id:35762)
Bay Street Group Inc.
1806 - 11 Lillian Street
Toronto, Ontario
Beautiful 2-Bed, 2-Bath Corner Unit With Wrap Around Floor To Ceiling Windows, Parking And Locker! Bright & Efficient Open Concept Layout With, Airy 9/10 Foot Ceilings, High-End Miele Appliances, European Style Cabinetry, Quartz Counters & Stacked Tile Backsplash. Amazing Shops & Boutiques, Cafes, Restaurants, Parks, Schools & All The Action At Yonge & Eglinton.Great Building Amenities. (id:35762)
Homelife Landmark Realty Inc.
149 Hespeler Road
Cambridge, Ontario
A well-established Middle Eastern restaurant is now available for sale on busy Hespeler Road in Cambridge, offering a fantastic opportunity to take over a fully operational business known for its authentic shawarma, falafel, and traditional dishes made with fresh ingredients. Located in a high-traffic area with excellent visibility and accessibility, the restaurant benefits from a steady flow of loyal customers and a strong local reputation. The turnkey setup includes a fully equipped kitchen, inviting dining area, and trained staff, ensuring a smooth transition for the new owner. Whether you're an experienced restaurateur or looking to enter the food industry, this thriving business presents a ready-to-go opportunity in a prime location. (id:35762)
Century 21 Leading Edge Realty Inc.
1409 Lawson Road
London North, Ontario
Newly renovated, newly painted 4 Bdrm / 3 Bath Fully Detached Home In Desirable North/West Area Of London. Close To Western University, Shopping Mall, Schools, Parks & Other Amenities. Open Concept Main Floor Features 9' Ceiling, Huge Foyer, Large Great Room & Upgraded Eat In Kitchen W/ Large Island & S/S Appliances. Hardwood Staircase W/ Iron Pickets. Master Bdrm W/3Pc Ensuite & W/I Closet & 3 Additional Good Size Bdrms with closets. Fridge, stove, dishwasher, washer/dryer and all window blinds are included. Laundry on the upper floor for great connivence. Thousands Spent On Upgrades. A Must See Home. (id:35762)
Royal LePage Flower City Realty
1446 Upper Thames Drive
Woodstock, Ontario
Brand new 4 bedroom and 5 washrooms Detached Home for Lease in Woodstock. Over 2,910 Square Feet Of Thoughtfully Designed Living Space. unfinished basement. Brand New, Never lived in Single Detached 2910 Sq ft Home for Lease in Woodstock.4 Bedroom & 5 Washroom Home is available immediately in the most desirable neighbourhoods of Woodstock. Brand New appliances*. Open concept layout, functional kitchen with extended breakfast counter. Second floor has 4 bedrooms with 4 full washrooms and computer niche/media space. Laundry on the second level for your convenience. Close to all the amenities like Plaza, School, Park, Walking Trails, Hwy 401 & Hwy403.Tenant to pay 100% utilities. (id:35762)
RE/MAX Gold Realty Inc.
506 - 716 Main Street E
Milton, Ontario
South Facing, elegant 1 bedroom 1 bathroom apartment. Sun filled through large windows in Liv/Din & Bedroom. Laminate floors in Liv/Din & Kitchen, Broadloom in Bedroom, ceramic tiles in Bathroom. White Kitchen Cabinets providing ample storage. White appliances. Beautiful city view from extended balcony. Best location in Milton. Steps to Milton GO as well as Super Store, Restaurants, Banks, Clinics, Library, Arts Centre and playgrounds. Minutes to 401. Move in and enjoy convenience and serenity! (id:35762)
Royal LePage Terrequity Realty
435 Maple Avenue
Oakville, Ontario
Beautiful 4000+ Sf Home Nestled On A Tree Lined Street In Charming Old Oakville. Walk To Town And Go Transit. Easy Access To Hwy, Schools,Hospital.5 Bed, 4 Baths On A Stunning 350Ft Deep Ravine Lot. Huge Great Room Addition With 18' Vaulted Ceiling And French Door Open To Large 2nd Story Deck. W/O Bsmt With Two Separate Entrance. Huge Kitchen, Open To Family Room. Main Floor Guest/In-Law Suite With Gorgeous Ensuite Bath And Separate Living Area. New LED lights throughout. Great place to call home. (id:35762)
Right At Home Realty
3409 Ridgeway Drive
Mississauga, Ontario
Welcome to The Way Condos by Sorbara, located in the highly desirable South Erin Mills! This nearly brand-new 2-bedroom, 3 washrooms condo apartment features low maintenance fees, making it ideal for first-time buyers or investors. Enjoy the convenience of being close to major highways, 5 mins to the famous Ridgeway Plaza, public transportation, Costco, Walmart, Home Depot, Canadian Tire, restaurants, coffee shops, gyms, and more. The condo boasts a Gourmet kitchen with S/S appliances, Quartz countertops, A Dedicated HVAC System with A Tankless Water Heater that provides Comfort And Energy Efficiency, open-concept living, ensuite laundry, and includes one owned underground parking spot. Don't miss this opportunity! (id:35762)
Homelife/miracle Realty Ltd
3007 - 36 Elm Drive
Mississauga, Ontario
Awesome location, transit on doorstep, brand new modern & elegant building, Never Lived In 1 Bed bedroom suite with open concept at Edge Tower-1. Floor-To-Ceiling Windows W/ southwest Exposure, Unobstructed View, Open Concept Design, Modern & Elegant Finishes Throughout. Modern Kitchen W/High-End Built-In Fisher & Paykel Appliances, Island & Ceramic Backsplash, Master Br W/ 4Pc Ensuite, 24-Hour Concierge. Amazing Amenities Include A Party Room, Rooftop Terrace, Wi-Fi Lounge, Games Room, Fitness Room, And Theatre Room. Prime Location Central Mississauga, Steps To Square one shopping mall, Connected To All Major Highways - 401, 403, 407, 410, And The QEW, Future Hurontario LRT, Sheridan College, Celebration Square, Central Library, Ymca, art centre, main bus terminal and many more...!! (id:35762)
Royal LePage Signature Realty
707 - 689 The Queensway
Toronto, Ontario
Executive Condo Living in the Heart of Stonegate-Queensway. Step into this Brand New, 1,200 Sq. F. 3-bed plus Den, 2-bath, South-West Corner Unit in Reina Condos, where Sophistication meets Style and Luxury! Spend Time on Your 300 Sq. F. south facing Terrace with views of Lake Ontario and the CN Tower or Find Your Tranquility on Your West-facing Balcony for an Afternoon Coffee. Enjoy Hosting in your 9 Foot Ceiling Open Concept Living/Dining/Kitchen/Den area with Floor-to-Ceiling Windows Overlooking the City. Designed with Luxury in mind, this Condo has Full Upgrades and Amenities for Comfortable Living- Stainless Steel Appliances, Full Size Fridge/Microwave, Full-Size Ensuite Washer/Dryer, a Waterfall Centre Island, Built-In Remote Operated Blinds, EV-charger for your Electronic Vehicle, High-Speed Internet, Bike Storage, Pet-Washing Station and a Storage Unit. Ideal for those looking for Spacious Condo Living with Unique State of the Art Amenities and fast/easy access to Downtown Toronto. Spend time in Your Private Fenced-In Courtyard, Play Piano in the Music Room, Workout in the Fitness Studio, or Unwind from Your Day in Serene Yoga Studio, The Library or The Games Room. Children can enjoy their time in the Children's Play Area or Grab Snacks in the Cafe! Walking Distance to Public Transit, Grocery Stores, Schools, Cafes/Restaurants, and the Mimico GO. This Condo can be Fully Furnished upon Request. A Second Parking Spot is Available for an Additional Cost. Please Contact Listing Agent. (id:35762)
Royal LePage Terrequity Realty
1617 - 335 Rathburn Road W
Mississauga, Ontario
Welcome to your new home! This spacious 1-bedroom, 1-bathroom condo offers comfort, convenience, and style, perfect for first-time buyers, investors, professionals, or couples. Located in a vibrant Mississauga community, its close to essential amenities, ensuring an exceptional lifestyle in one of the most sought-after areas. The well-designed condo features an open living area, ideal for relaxation and entertainment. The large bedroom is filled with natural light, creating a peaceful atmosphere to unwind. The well-maintained washroom boasts modern fixtures for a comfortable experience. A private balcony provides a serene outdoor retreat to enjoy your morning coffee, unwind after work, or simply take in the fresh air. One of the standout features is the low maintenance fees, which cover essential services like water, building upkeep, snow removal, and landscaping. These fees provide great value without the high costs typical of condo living. Enjoy fantastic amenities, including a fully-equipped fitness centre, a stylish party room, bowling, outdoor tennis, and indoor pool, lounge areas, and ample visitor parking. Security is top-notch with 24/7 surveillance, and concierge services are available. The beautifully landscaped outdoor space provides walking paths and green areas, creating a peaceful retreat. Located near public transportation, highways, schools, and Square One Shopping Centre, this condo is in a prime location. Enjoy shopping, dining, entertainment, and nearby parks and recreational facilities. The condo is a perfect investment opportunity, with low maintenance fees, fantastic amenities, and strong potential for long-term appreciation. Whether you're a first-time buyer or investor, this home offers excellent value in a rapidly growing community. (id:35762)
RE/MAX Escarpment Realty Inc.
4 Gatsby Square
Brampton, Ontario
Entire Detached House For Lease, Including The Basement And The Backyard With A Large Deck And A Beautiful Gazebo. Finished Basement With A Legal 3-Pc Bathroom. Energy Efficient Washer And Dryer For Laundry. Energy Saver Wall Unit. Open Concept Living And Dining. Close To Highway 410, Schools, Shopping, Rec Centers, Ching Park And Bramalea City Center, Ymca, Tennis Club And Transit. 4 Parkings Included. Landlord is upgrading the driveway and will finish the driveway paving. The premises before the commencement is going to be professionally cleaned on the cost of the landlord. (id:35762)
Master's Trust Realty Inc.
72 Crystalview Crescent
Brampton, Ontario
Welcome to this spacious and tastefully upgraded Semi-detached Carpet free home offering 4 bedrooms and 4 bathrooms, Renovated Top To Bottom! Hardwood flooring on the main level-2024 with Smooth 9 ft ceilings, pot lights, and a warm, welcoming layout. Engineered Hardwood with Iron Spindles staircase enhancing the homes refined interior. "The new less than 1 yr old kitchenwith Granite CounterTops is ready to bring your culinary talents to life." 1 Bedroom finished basement with legal sep entrance -comes with kitchen, living room , bedroom and 1 full washroom. Most of the renovations done in 2024. Just to name a Few - Stainless Steels appliances, pot lights inside & outside, Mainfloor, Washrooms, Kitchen Cabinets, Stairs. Rollar Blinds, (in 2024) .(FLooring in Bedrooms upstairs, painting & flooing in basement, Roof, Driveway - (last week of May25).) AC (2023).It Provides A Peaceful Retreat Just Minutes From All Amenities. "This move-in ready home offers effortless livingjust settle in, relax, and enjoy." (id:35762)
Century 21 People's Choice Realty Inc.
1801 - 8 Nahani Way
Mississauga, Ontario
Located in the Center of Mississauga, this Modern Design 2Bed + 2Bath unit you don't want to miss. Bright and Spacious, Modern Kitchen with Quartz Counters W/Backsplash, S/S Appliances, Open Concept, offered with 1 Parking and 1 Locker. Tons of Amenities such as Outdoor Pool, Fitness Centre, Party Room and more... Easy Access to the Public Transport & within walking distance to future LTR. Not to mention, Shops, Schools, Library, etc... The Tenant/Tenant's Agent to Verify All Measurements & Other Information in this Listing. (id:35762)
Ipro Realty Ltd.
7 - 19 Cheltenham Road
Barrie, Ontario
Tucked away on a quiet street, this beautiful and serene townhouse is waiting for the right owner to call it home. Offering over 1,000 sq ft of thoughtfully designed living space, this spacious gem has been freshly painted and features a renovated kitchen (2025) ready for you to move in and make it your own. The open-concept layout is ideal for both entertaining and relaxing, whether you're hosting guests or enjoying a quiet evening in. Step onto your private balcony to sip your morning coffee or unwind while watching the sunrise and sunset. Upstairs, the split-level design ensures privacy, with both bedrooms tucked away from the main living area. Additional features include a locker for extra storage, and the convenience of being in a prime location with easy access to highways, public transit, top-rated schools, shops, and restaurants.Don't miss your chance to own this beautifully laid-out townhouse in a truly unbeatable location. Book your showing today and see the potential for yourself! (id:35762)
Manor Hill Realty Inc.
King Realty Inc.
756 Walpole Crescent
Newmarket, Ontario
Welcome to 756 Walpole Cres, a stunning newly renovated semi-detached home in a desirable Newmarket neighbourhood! This beautifully updated property offers 3 spacious bedrooms, perfect for families or those seeking extra room. The highlight of this home ia its fully finished basement, featuring a convenient walk-out entrance and a second, full kitchen. This versatile space presents endless possibilities - ideal for an in-law suite, extended family, or a fantastic entertainment area. Enjoy modern finishes throughout, a testament to the recent renovations. Located in a sought-after area of Newmarket, you'll benefit from excellent local amenities, parks, and easy access to major routes. Don't miss your chance to own this exceptional home! (id:35762)
Royal LePage Terrequity Realty
619 - 326 Major Mackenzie Drive E
Richmond Hill, Ontario
Welcome Home! Mackenzie Square condominiums has so much to offer you. This Spacious condo is 706 sq. ft and it has just undergone a beautiful renovation. It's so new the sticker is still on the stove! New high quality vinyl flooring, freshly painted in Benjamin Moore Cloud white, top shelf stainless steel appliances. Separate sun room could be used for a home office. What more could you ask for? I know, parking! It does have a parking spot. The building is tasteful, has a 24 hour concierge, elegant lobby and amenities complex, and plenty of visitors parking. The condos are quiet, so are the hallways, and the neighbours! The staff are super helpful and the building is surrounded by beautiful gardens. If you are looking to live in an established location surrounded by parks, shopping, and even a Go Station this could be the perfect spot for you. Same owner since 1997, this Landlord has pride of ownership, is thoughtful and considerate. They are ideally looking for long term tenants. (id:35762)
Crane Realty Incorporated
Lower - 165 Maple Avenue
Richmond Hill, Ontario
Furnished 2-bedroom, 1-bathroom lower unit in a raised bungalow. Separate entrance, bright living area, full kitchen, and in-unit laundry. Large windows provide plenty of natural light. Located on Maple Ave in Richmond Hill, close to grocery stores, restaurants, parks, and transit. Rent includes furniture move in and enjoy immediately. Ideal for a couple, small family, or young professionals. (id:35762)
Right At Home Realty
38 Gandhi Lane
Markham, Ontario
Pavilia Condos by Times Group Corporation Located at the prestigious intersection of Highway 7 and Bayview Avenue. This luxury building offers incredible convenience in a prime Markham location next to Richmond Hill. This bright and spacious 1+1 bedroom unit with view of Downtown Toronto skyline. Featuring 9' ceiling and a functional open-concept layout. The den, complete with a sliding frosted glass door, can easily serve as a second bedroom or private office. Enjoy modern finishes throughout, including laminate flooring, upgraded quartz kitchen countertop and matching backsplash, upgraded quartz countertop on bathroom vanity. Conveniently situated with Viva Transit at your doorstep and just minutes from Highways 407 and 404. Surrounded by restaurants, banks, and shopping plazas, just steps to everything you need. Includes 1 parking space and 1 locker. (id:35762)
Intercity Realty Inc.
79 Big Canoe Drive
Georgina, Ontario
Welcome to this exceptional 2,837 square foot home, beautifully situated on a ravine lot that offers both privacy and breathtaking views. Featuring a walkout basement, 9-foot ceilings on the ground floor, large 16x16 tiles, oversized windows, and 8-foot doors, this home exudes a sense of openness and natural light. The modern design includes upgraded showers, a cold room for extra storage, and a 200-amp electrical panel. The second floor boasts 9-foot ceilings with a coffered ceiling in the master bedroom, along with upgraded trim and baseboards. Perfect for both entertaining and relaxing in a serene setting, this property combines style, comfort, and functionality, offering an unparalleled living experience. (id:35762)
King Realty Inc.
139 Driscoll Road
Richmond Hill, Ontario
Welcome To This Beautiful Mill Pond Residence on a Rare Premium Lot Nestled Among Lush Cedar Trees. Enter from the Grand, Stone Exterior to the Incredibly Pristine & Sun-filled Interior featuring Expansive Casement Windows, Beautifully Renovated Kitchens & Baths, Well Appointed Living & Dining Areas--Perfect For Entertaining, Generous-Sized Bedrooms, some w/8' High Closets & Views to the Wonderfully Private Backyard**Stunning Basement Apartment w/ Walkout, Heated Floors, Above Grade Windows, Massive w/in Closet & Separate Thermostat* Legal Duplex Allows for Family Home w/Income Potential or Rent Both Levels As a Turnkey Investment*Separate Laundry Area Equipped w/ Coin Operated Washer & Dryer* 3 min Walk to Bradstock Park w/Innovative Playscapes, Soccer and Baseball Fields & Picnic Tables* Live in One of Richmond Hill's Best Neighbourhoods--Transit, Top Rated Public & Private Schools, Shopping, Restaurants, Art Centre, Tranquil Mill Pond & Walking Trails Are All in Close Proximity To This Amazing Home! (id:35762)
Royal LePage Terrequity Realty
728 - 25 Water Walk Drive
Markham, Ontario
Welcome To Riverside Condo at 25 Water Walk #728, A Rare Corner Unit Offering almost 700 Sq Ft Of Thoughtfully Designed Living Space In The Heart Of Markham Vibrant Uptown Community. This Bright And Functional 1+1 Bedroom Suite Features A Spacious Den With A Window, Easily Convertible Into A Second Bedroom Or Home Office. Enjoy Stunning East-Facing Views Of The Park And Unobstructed Southern Exposure, Filling The Unit With Natural Light All Day Long. The Open-Concept Layout Boasts Modern Finishes, A Sleek Kitchen With Stainless Steel Appliances, And A Sun-Filled Living Area With Expansive Windows And Walk Out To Balcony. A Stylish 4-Piece Bathroom, In-Suite Laundry, Parking, And Locker Complete The Package. Steps From Whole Foods, Restaurants, Parks, And Top-Rated Schools. Minutes To Hwy 7, 404, Unionville GO And Public Transits. A Perfect Blend Of Comfort, Function, And Convenience Ideal For First-Time Buyers, Investors, Or Downsizers! (id:35762)
RE/MAX Realtron Mich Leung Realty Inc.
9 Temple Avenue
East Gwillimbury, Ontario
Stunning 4 bdrm home by Greenpark & Vogue on a fully fenced premium lot in Sharon Village! Bright open main: 9ft ceilings, hardwood, Newly added LED pot lights & zebra blinds. Chefs quartz kitchen w/ extended cabinetry & island flows to breakfast area walkout to stone patio + deck & huge yard. Gas Fire Place family room, formal dining & front den. 4 generous bdrms, luxe 5pc ensuite, No sidewalk 3car pkg. Walk to Schools and Parks. 5 min drive to 404, GO Train (id:35762)
RE/MAX Crossroads Realty Inc.
74 - 42 Pinery Trail
Toronto, Ontario
Stylish & Low-Maintenance Stacked Townhouse Ideal for First-Time Buyers .Welcome to this beautifully maintained stacked townhouse-perfect for first-time buyers or anyone seeking a low-maintenance lifestyle. Featuring 2 spacious bedrooms, 1 modern bathroom, and 1 dedicated parking spot, this home offers comfort, style, and practicality in a prime location.Step into a bright, open-concept living and dining area with large windows that fill the space with natural light. The contemporary kitchen, ample counter space, and plenty of storage-perfect for both everyday cooking and entertaining.Both bedrooms offer generous space and excellent closet storage, while the bathroom is clean and modern-your personal retreat after a long day.Located in a sought-after neighborhood, you'll enjoy convenient access to shopping, dining, public transit, and other key amenities-blending urban convenience with a quiet residential atmosphere.This move-in-ready home is the perfect place to begin your homeownership journey. (id:35762)
Homelife/miracle Realty Ltd
19 - 70 Orchid Place Drive
Toronto, Ontario
Experience modern living in this 5-year-old condo townhouse, in a prime, family-friendly Scarborough neighbourhood. This ground-level unit features 2 bedrooms, 2 full bathrooms, a private patio, and 1 dedicated parking space. Inside, you'll find stainless steel appliances in the kitchen, laminate flooring in the living room, and well-maintained carpet in the bedrooms. Both bedrooms feature walk-in closets and large windows that bring in abundant natural light. You'll be steps from bus stops, the public library, Food Basics, and Shoppers Drug Mart, and just minutes from Highway 401, Centennial College, U of T Scarborough, Scarborough Town Centre, restaurants, and a wide array of amenities! (id:35762)
Century 21 Percy Fulton Ltd.
4053 Sheppard Avenue E
Toronto, Ontario
Excellent opportunity to acquire a well-established Indian restaurant franchise in a high-visibility location. This turnkey operation offers stable revenue, a loyal customer base, and a fully equipped commercial kitchen. The premises also include a spacious designated office, a store room, and dry storage area-providing highly functional layout for day-to-day operations. Monthly rent is $5,098.88 (inclusive of TMI and taxes), with a favourable lease in place until October 2030 and an option to renew for an additional five years. Ideal for experienced operators or investors seeking a reputable franchise with growth potential. Please do not go direct or approach staff. All in inquiries through listing brokerage. (id:35762)
Century 21 Property Zone Realty Inc.
604 - 55 Clarington Boulevard
Clarington, Ontario
Fantastic Opportunity to Live in a Brand New Condo in the Heart of Bowmanville Downtown! This spacious 1-bedroom, 2-bath unit offers a bright, open-concept layout that seamlessly blends style and comfort. Featuring luxury vinyl flooring, sleek quartz countertops, and 9' ceilings, this condo is designed with modern living in mind. Enjoy the convenience of your own private open balcony, perfect for relaxing or entertaining. The unit comes with included parking and free interneta rare bonus in the area! Located just steps away from all the essential amenities, including the GO Station and easy access to Hwy 401, this condo is ideal for those looking for a well-connected and vibrant community. Stay tuned for more pictures coming soon! (id:35762)
Century 21 Paramount Realty Inc.
43 Crown Acres Court
Toronto, Ontario
This Is A Linked Property.Beautiful Family Home Conveniently Situated In A Cul De Sac Adds Security For Children Playing. Located In Prime Location In Central Scarborough, Close To Schools, Shopping Plazas, Banks, Hospitals Etc. Mins To 401, 5 Minutes Walk To Ttc & Food Basic.Master Bedroom With 2 Pc Ensuite And W/I Closet, High Ceiling In The Living Room, Formal Dining Room, Family Kitchen With Breakfast Area. Add Your Personal Touches To This Great Starter Home! Fully Renovated Move-In Ready, Well Maintained Detached Home Perfect For Any Sized Family. Large Back Yard, High Ceiling In The Family Room, Pot Lights Throughout Main Floor, Finished Basement , New Washroom And bedroom in basement. Bright & Clean, Prime Location!! Minutes To Public Transport, Hwy 401, STC, Centennial College ** This is a linked property.** (id:35762)
Bay Street Group Inc.
2110 - 181 Dundas Street E
Toronto, Ontario
Corner Unit & Walk In Closet! Never Be Far Away From Anything Again, In This 2 Bed 1 Bath South West Facing Condo, Designed Perfectly For Your Lifestyle. Walk To Work(Yonge St), Walk To Learn(Ryerson/Gb), Walk To Shop(Eatons), Walk To Eat&Drink In This True To The Name, Quality-Built Condo. Enjoy The Fully Completed Amenities That Includes A 7000 Sf Study & Cowork Space (W Breakout Rms & Wifi), State Of The Art Fitness Space & Outdoor Terrace (W Bbq). (id:35762)
Real Broker Ontario Ltd.
213 - 105 Gordon Baker Road
Toronto, Ontario
Client RemarksWelcome to 95 Corporate Centre, a fully modernized, Class A building featuring a stunning new lobby, upgraded elevators, sleek corridors, and beautifully finished units ready for occupancy. Perfectly positioned in the heart of the GTA, this prime location offers unbeatable accessibility: just 1 minute to Hwy 404, 5 minutes to Hwy 401, and 10 minutes to Hwy 407, with major arterial roads and multiple transit routes at your doorstep. Now offering a limited-time incentive: prepay 1 year of TMI and receive your first year free - a rare opportunity to establish your business in a premier location while maximizing savings. Enjoy the convenience of a free all-day direct shuttle to Don Mills Station at Fairview Mall, only 5 minutes away, as well as both covered and surface parking on-site. Ideal for a wide range of uses including professional services, medical, educational, fitness, entertainment, restaurant, and more. Flexible lease terms available. Grow your business in a thriving, well-connected professional hub. Inquire today! (id:35762)
Baker Real Estate Incorporated
701 - 621 Sheppard Avenue E
Toronto, Ontario
Welcome To Luxury Living In Prestigious Bayview Village, Clean And Bright Unit. Spacious One Bedroom + Den With Door - Can Be Used As Second Bedroom. 9' Celling. Enjoy At The Heart Of Bayview Village And Mall. Steps To Sheppard Subwayline. Close To Restaurants, Ttc, Shopping, Ymca, Cafes, Loblaws And Major Highway, Etc (id:35762)
Homelife Landmark Realty Inc.
4192 Cherry Heights Boulevard
Lincoln, Ontario
This beautiful and spacious 3 bedroom, 3 bathroom, Beamsville townhouse is beaming with natural lighting and spacious living with open concept main floor with hardwood flooring and 9 ft. ceilings. The modern kitchen offers generous sized island, stainless steel appliances and ample countertops for meal preparation and even space for the kids to do their homework. The second floor boards a large primary bedroom with large ensuite bathroom with spacious walk-in closets, two additional bedrooms and full bathroom. Includes attached garage with convenient access to the home from the garage. Convenient location with easy access to QEW, close to schools, shopping, walking trails and more (id:35762)
RE/MAX Escarpment Realty Inc.
C232 - 330 Phillip St Street
Waterloo, Ontario
The Most Desirable Luxury "ICON 330" Condo In Waterloo. Experience Elevated Student Living At The ICON, Waterloo's Premier Lifestyle Complex. This 3 Bedroom Unit On The 2nd Floor Of The South Tower Offers Breathtaking Views Of Waterloo University. 3 Bedrooms With 2 Full Washrooms With A Modern Kitchen With Quartz Countertops, S.S. Appliances Plus Ample Cabinetry. The Spacious Living Room Features Engineered Flooring, A Mounted TV In Living Room And One Of The Room Floor-To-Ceiling Windows. The Primary Bedroom Boasts More Stunning Views, A Modular Desk/Shelving Unit, An Ensuite Bathroom Plus, Exclusive Underground A Storage Locker Are Included. Tons Of Amenities Including Rooftop Basketball Court, Gym, Yoga Studio, Games Room, Study Lounge, Fitness Centre, Theatre Room, Concierge And 24 Hrs Security, Fully Furnished Unit. The ICON Ensures Comfort And Safety. An Onsite Leasing Office Handles Short And Long-Term Rentals, Maintenance, And Parking Options. Don't Miss This Investment Opportunity For Premium Student Living. S/S Fridge, Stove, B/I Dishwasher & Microwave-Rangehood, Washer & Dryer, Window Coverings, Stone Counter Top, Engineered Laminate Floor, Two Mounted TV, Sliding Doors. One Locker And Much More.... (id:35762)
Homelife/future Realty Inc.
78 Lilac Circle
Haldimand, Ontario
FREEHOLD DETACHED! Well-kept 1898 sqft (approx.) home in Caledonia area with 4 bedrooms and ample private parking space for up to 4 vehicles. A welcoming and cozy entrance that gives away to an open space connecting Kitchen, Dining and Family Room providing more than ample lighting. Laundry closely accessible to bedrooms with Primary bedroom featuring an ensuite. Just 20-25 minutes from Downtown Hamilton, McMaster University, a hospital, and just 15 minutes from Hamilton International Airport! Walking distance from numerous parks/trails and recreational spaces including nearby Caledonia Soccer Complex! (id:35762)
Homelife/miracle Realty Ltd
38 Windsor Circle
Niagara-On-The-Lake, Ontario
Amazing Location, The Prescott-Luxury Townhome, Just 4 Years Old. Walkable Distance To All Amenities, Tim Hortons, Subway, Gas Station And The World Renowned Winerys. Enjoy An Evening Stroll At Old Town And The Lake. Your Dream Home Main Level Has 9Ft Ceilings, Potlights, Master Bedroom With 4Pc Washroom And Laundry. Living Room Exits To Deck And Fenced Backyard To Enjoy The Privacy Of Evenings. **EXTRAS** Stainless Steel Appliances, Stove, Kitchen-Aid French Refrigerator, Dishwasher, Washer And Dryer. Garage Door Opener Installed With 2 Fobs, Zebra Blinds, Fully Furnished Basement With 4Pc Washroom, Recreation & Study Room And A Cold Cellar (id:35762)
Royal LePage Signature Realty
H601 - 62 Balsam Street
Waterloo, Ontario
Welcome to the epitome of sophisticated urban living! Nestled within a stone's throw of the prestigious University of Waterloo and Wilfrid Laurier, this exquisite furnished 2-bedroom, 2 full bathroom home boasts an unmatched blend of luxury and convenience. With a private balcony offering great views, this modern gem showcases a chef's kitchen adorned with sleek granite countertops and top-tier appliances, ideal for culinary enthusiasts. The primary bedroom, complete with a spacious walk-in closet and a 4-piece bathroom, provides a haven of comfort and elegance. The full-size in-suite laundry further enhances the convenience of this remarkable space. Sun-drenched interiors, accentuated by incredible windows, invite an abundance of natural light, complementing the captivating views that adorn each room. Immerse yourself in the lifestyle you deserve, where every detail speaks of sophistication and comfort. Condo also features a rooftop deck and large study area. (id:35762)
Bay Street Integrity Realty Inc.
104 - 1201 Lackner Place
Kitchener, Ontario
This one bedroom, one bathroom condo offers a spacious layout, luxury vinyl plank floors, & upgraded kitchen , quartz countertops, backsplash, & stainless steel appliances. The large bright bedroom boasts a coffered ceiling & a walk-in closet. Enjoy the scenic view of Natchez Woods through the many windows in this unit as well as the large balcony. Access to amenities, shopping centers, & dining options. Enjoy the fitness center, party room, bike storage, and visitor's parking. Convenience of ensuite laundry with full-size front-loading machines. This is an accessible unit providing a large bathroom with quartz counters & wheelchair accessibility in mind. Light switches & electrical outlets are also strategically placed to provide accessibility. With 1 parking & 1 locker, you have everything you need in this modern condo surrounded by nature while mins from the hustle & bustle. Approx 10 mins to 401, walking distance to trails, playgrounds & ball diamond (id:35762)
King Realty Inc.
104 - 1201 Lackner Place
Kitchener, Ontario
This one bedroom, one bathroom condo offers a spacious layout, luxury vinyl plank floors, & upgraded kitchen , quartz countertops, backsplash, & stainless steel appliances. The large bright bedroom boasts a coffered ceiling & a walk-in closet. Enjoy the scenic view of Natchez Woods through the many windows in this unit as well as the large balcony. Access to amenities, shopping centers, & dining options. Enjoy the fitness center, party room, bike storage, and visitor's parking. Convenience of ensuite laundry with full-size front-loading machines. This is an accessible unit providing a large bathroom with quartz counters & wheelchair accessibility in mind. Light switches & electrical outlets are also strategically placed to provide accessibility. With 1 parking & 1 locker, you have everything you need in this modern condo surrounded by nature while mins from the hustle & bustle. Approx 10 mins to 401, walking distance to trails, playgrounds & ball diamond (id:35762)
King Realty Inc.
20 Ingersoll Lane
Richmond Hill, Ontario
Welcome to the Towns on Bayview. This Exclusive Enclave Is Conveniently Located in Close Proximity to Schools, Shopping, Highway And All Amenities. This Brand New 3-Storey Townhome Boasts Tons of Natual Lights, An Abundance of Indoor and Outdoor Living Space. Spacious and Open Concept Living/Family Room/Kitchen with 10Ft Ceiling, Large Balcony and Rooftop Terrace Are Perfect For Outdoor Entertainment *Convenient Features Such As Mud Room, 3rd Floor Laundry *The Elegant Finishes Compliment the Function and Style of This Spacious Residence *Double Car Garage. *Brand New Appliances and Blinds To Be Installed By July 1st. (id:35762)
Homelife Landmark Realty Inc.




