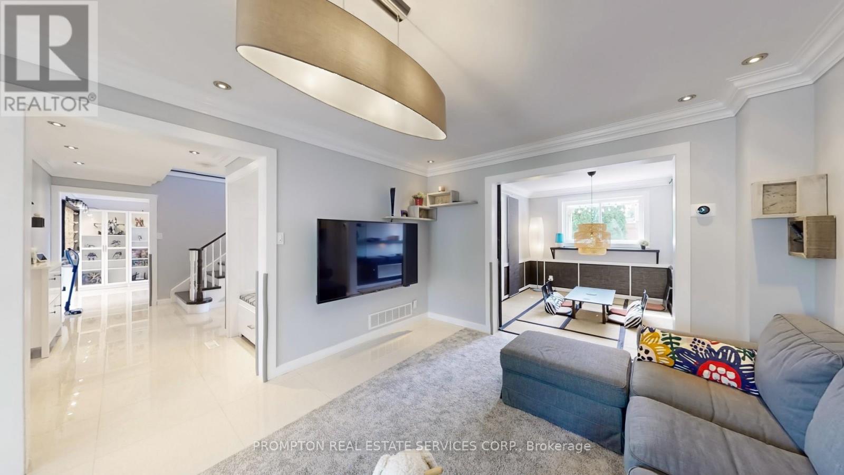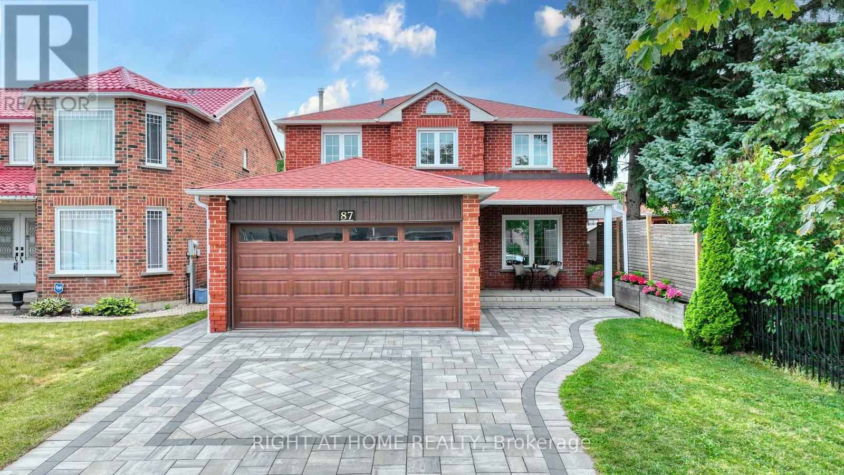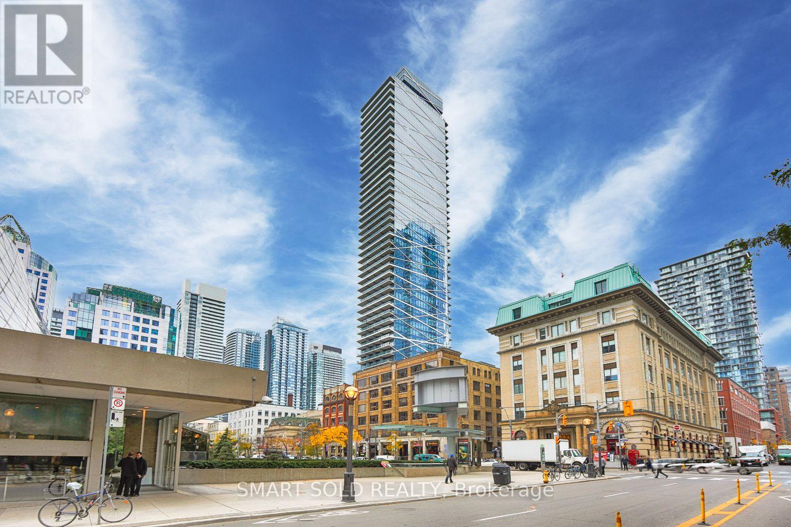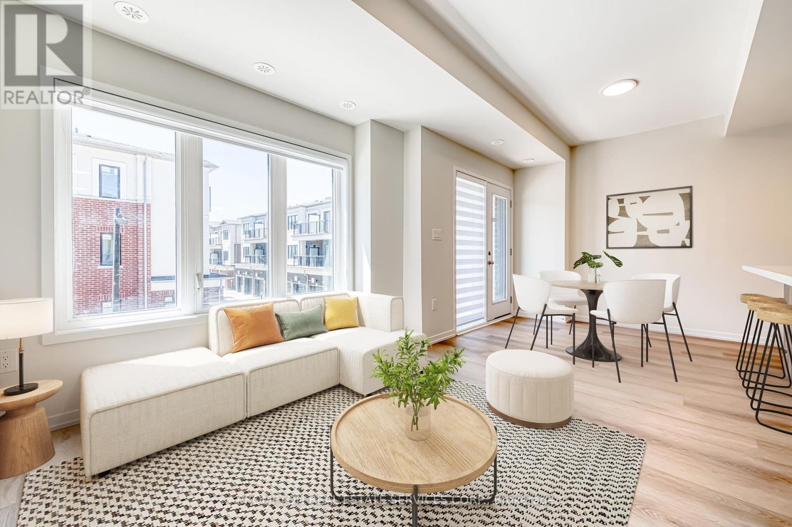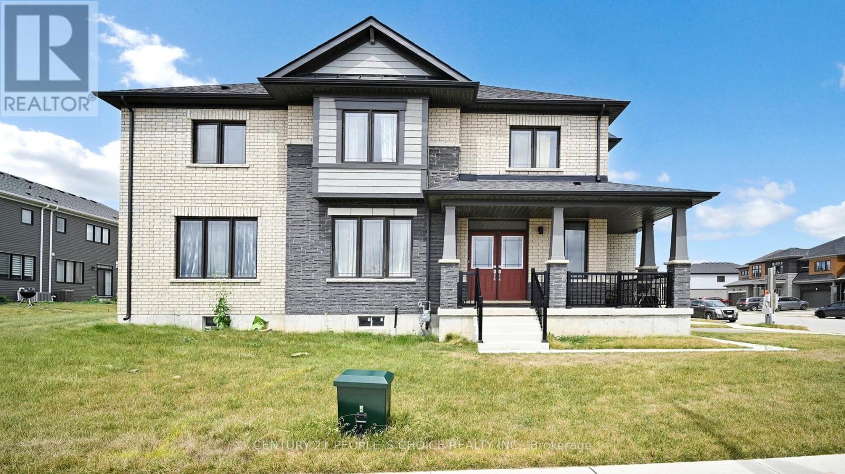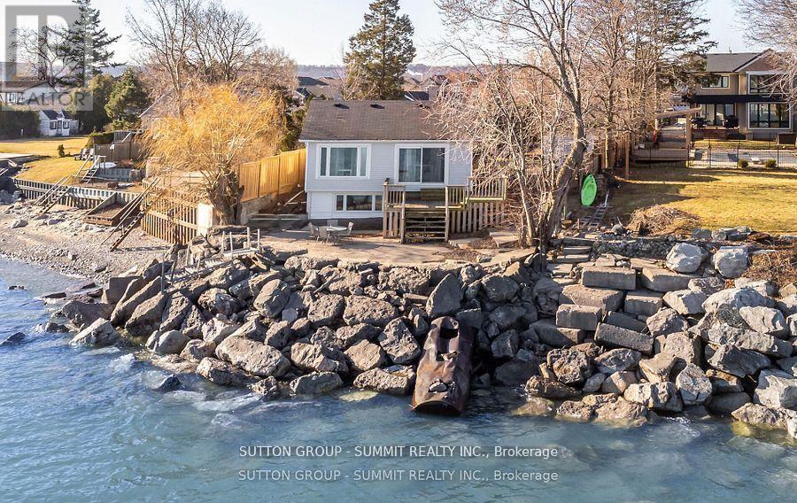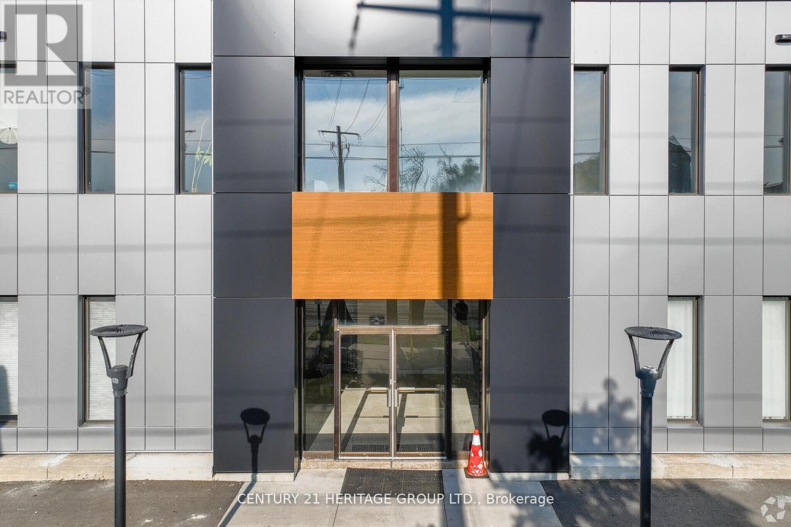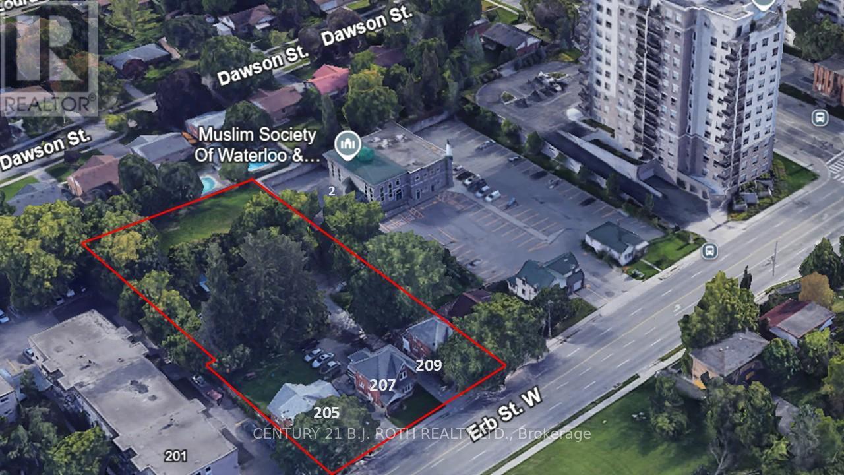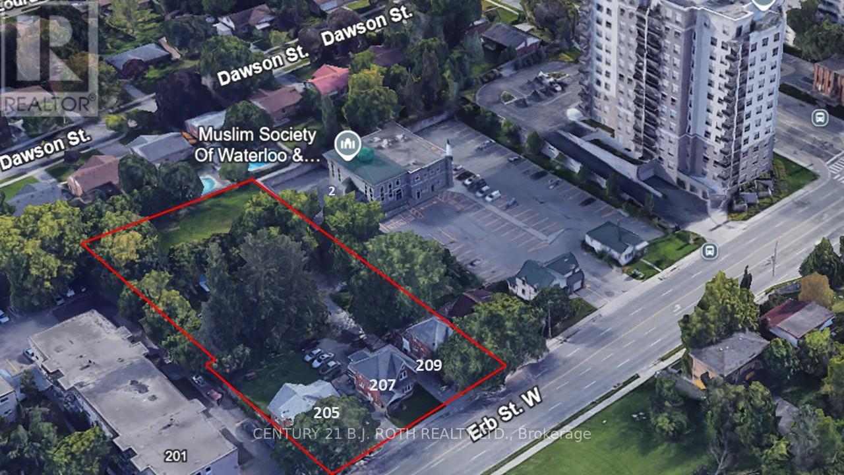201 - 1419 Costigan Road N
Milton, Ontario
This tastefully updated 2 bed + Den Condo located in the sought after community of Clarke offers 900+ sq ft of living space. This well maintained unit is located close to many amenities and is conveniently situated near HWY access and the MILTON GO Station. The unit offers a bright and open concept layout, 9" ceilings, a spacious primary bedroom that comes complete with a 3 piece bath and walk-in closet. A versatile Den that is currently used as a bedroom for guests and can be used as a home office. The unit comes with an underground parking, and an owned locker which provides additional space for seasonal or extra items. This quiet, well managed 6 storey building offers an exercise room, party room and and the convenience of an underground parking which regardless of the weather gives you convenience and protection from the elements all year round. This suite is ideal for young families, downsizers, first time home buyers or investors looking for a well managed building near all amenities in a great and well established community. (id:35762)
Coldwell Banker Escarpment Realty
7229 Pallett Court
Mississauga, Ontario
Welcome to This Bright & Stunning Home in the Sought-After Levi Creek Neighborhood. Tucked away on a quiet cul-de-sac, this beautifully maintained 2-storey home offers approx 2,500 Sqft. of comfortable living space and is linked only by the garage for added privacy. The main floor features an open-concept layout with expansive windows and three skylights, flooding the home with natural light. Say Goodbye to Carpet, You'll love the hardwood floors throughout. The modern kitchen is a showstopper, complete with a large quartz island and stainless steel appliances, perfect for family meals and entertaining. The primary bedroom offers a peaceful retreat with a spa-like en-suite, a walk-in closet, and a dramatic 12-foot window that brightens the entire room. The finished basement offers a cozy retreat, ideal for movie nights or a family games room. Located in the family-friendly Levi Creek area, this home is within walking distance to some of the regions top-rated schools, scenic trails, and just minutes from the 401, 407, shopping, and more. ** This is a linked property.** (id:35762)
Right At Home Realty
1616 - 320 Dixon Road
Toronto, Ontario
Newly Renovated 2-Bedroom Apartment! Welcome To This Beautifully Renovated 2-Bedroom, 1-Bathroom Apartment, Offering Modern Finishes And A Bright, Layout. Enjoy A Brand-New Kitchen Sleek Countertops, And Ample Cabinet Space. Freshly Painted Walls, Stylish Flooring, And Updated Lighting Create A Warm And Inviting Atmosphere. The Upgraded Bathroom Features Contemporary Fixtures. Conveniently Located Near HWY 401, Transit, Shopping, Schools, And Parks, This Move-In-Ready Home Is Perfect For Comfortable City Living. Don't Miss Out & ScheduleYour Viewing Today! (id:35762)
Right At Home Realty
Upper - 3324 Homark Drive
Mississauga, Ontario
Updated 2 Bedroom home conveniently located in the heart of Applewood. Spacious open concept living/dining area, bright tastefully modern eat-in kitchen with stainless steel appliances. In-suite laundry, 1 car garage + 2 extra parking spaces. Private backyard patio access for leisure/recreation. Close to schools, parks, transit. (id:35762)
Sutton Group Realty Systems Inc.
55 Casely Avenue
Richmond Hill, Ontario
*Five Year New 3-Storey Townhome. *4 Bedrooms. *In-Law Suite On Ground Floor. *2017 Sqft .*Bright & Spacious Layout With 9' High Ceilings On Main & Second Floor .*Hardwood & Tiles Flooring Throughout. *Direct Access To Double Car Attached Garage *Open Concept Kitchen With Ss Appliances & Backsplash. *Quartz Countertop In Kitchen And All Bathrooms. *Customized Glass Shower.*Large Outdoor Terrace *. Steps To Park, Richmond Green High School, Costco, Restaurants, Plaza. Close To All Amenities & Hwy 404 (id:35762)
Homelife Landmark Realty Inc.
Lower - 70 Ramona Boulevard
Markham, Ontario
**OVER 1,200 SQFT LIVING SPACE**SEPARATE ENTRANCE**2 BEDROOMS WITH ONE BEDROOM AND LIVING ROOM ABOVE THE GRADE** Welcome to this rarely found large lower unit (APPROX. 50% OF THE LIVING SPACE IS ON THE GROUND LEVEL) in the sought-after Markham Village neighborhood. This stunning unit features two large bedrooms, including one on the ground level, plus two oversized family/living rooms and an open-concept, sleek kitchen. Just steps to the GO Train station, the shops and restaurants of Main Street Markham, and close to numerous walking trails, parks, and ravines. Also within walking distance to highly ranked schools, including Markham District SS, Brother Andr CHS, and both public and Catholic elementary schools. (id:35762)
RE/MAX Imperial Realty Inc.
33 Sparrow Way
Adjala-Tosorontio, Ontario
Experience refined living in this exquisite luxury home, featuring high-end upgrades and elegant finishes throughout. The main floor boasts a spacious 10-foot-high flat ceiling, while the second floor offers 9-foot-high ceilings and the basement includes an upgraded nine ceiling height.Inside, you will find gorgeous 5" hardwood flooring, 7.5" baseboards, and 8-foot custom doors for a grand, seamless flow. The gourmet kitchen is equipped with quartz countertops, a modern centre island, and premium hardware. Retreat to the lavish primary suite, complete with a tall glass shower, while two additional bedrooms each feature their own ensuite bathrooms. Two more bedrooms are conveniently connected by a semi-bathroom.No expense was spared, and thousands were invested in builder upgrades to deliver a move-in-ready masterpiece. Perfect for professionals and families alike, this home awaits your delicate touch to make it your forever sanctuary.Welcome to 33 Sparrow Waywhere luxury meets comfort. (id:35762)
City-Pro Realty Inc.
89 Riverglen Drive
Georgina, Ontario
Ever dreamt of moving-in into a model home with your suitcases & enjoy? Now this is that exact opportunity! All Furniture & Declarations included!* Rare offering of its kind in the serene Oakmeadow Park neighborhood! This Gorgeous Delicately Renovated 2-Storey Detached Home essentially has an effective age of ~10 years! Fully Renovated & Modernized in the last 10yrs with no expense spared. Proper Spacious layout with 3 generously sized bedrooms. Primary Bedroom with King size bed, electric fireplace, 5pc Ensuite Bathroom & Walk-in Closet. Family Room with Custom Cabinetry, Accent Wall & Gas Fireplace. A Japanese zashiki-styled dinning room that features tatami mat flooring & chabudai dinning table set. Hall Tree in the grand entrance foyer for you to get ready going out to explore the parks & beaches in the neighborhood. Pot Lights Throughout with Large windows around the house for bright airy living spaces. A True Definition of complete renovation: Kitchen, Bathrooms, Appliances, Floorings, Staircase, Smooth Ceilings, Potlights, Ceiling Lights, Heating & Cooling, Interior Doors, Door Frames, Baseboard Trims, Entry Doors, Garage Door, Smart Garage Door Opener, Epoxy Garage Floor etc. are all new from the years since 2014. Hundreds of Thousands Spent!! Seeing is Believing. A Gigantic Backyard features an oversized deck with gazebo for BBQ parties with families & friends. Main entry deck to mingle with the friendly neighbors. Minutes to 404, shops & amenities. Prime Location while still offers serenity & quiet lifestyle. (id:35762)
Prompton Real Estate Services Corp.
Lph15 - 9471 Yonge Street
Richmond Hill, Ontario
!! The Penthouse You've Been Waiting For Is On The Market !! This rarely offered premier Lower Penthouse corner suite is a showstopper! Ideally located in the Heart of Richmond Hill, across from Hillcrest Mall and just minutes to Highway 407, this freshly updated 2-bedroom + den, 2-bath suite features brand new laminate flooring and fresh paint throughout. Enjoy a premium corner layout with 10-foot ceilings, an oversized wrap-around balcony and floor-to-ceiling windows that fill the space with natural light from multiple exposures. The split-bedroom design ensures privacy, while the separate living room creates distinct zones for relaxing or entertaining. The spacious den adds flexibility, perfect as a dining area, home office, or guest space. Step outside to your full wraparound balcony, a rare feature offering an abundance of space to entertain, BBQ, or simply unwind with family and friends while taking in panoramic, unobstructed views that stretch for miles. This is luxury condo living at its best, with top-tier amenities and a location that puts shopping, transit, parks, and dining just steps from your door. (id:35762)
RE/MAX Condos Plus Corporation
520 - 65 East Liberty Street
Toronto, Ontario
Get ready to fall in love with this huge 869 square foot suite at King West Condominiums in fabulous Liberty Village! Large open concept living and dining areas open to the kitchen with granite breakfast bar, a large primary bedroom with floor-to-ceiling windows, den/office with walk-in closet (can be a second bedroom), two full baths, & south facing balcony! Extensive amenities including fitness centre with gym, indoor pool, theatre, golf simulator, bowling lounge, billiards room, rooftop terrace, 24hr concierge, visitor parking, guest suites, & more. Steps to shopping, restaurants, cafes, parks, & TTC. Rent includes parking & locker. Photos from previous listing. (id:35762)
Berkshire Hathaway Homeservices Toronto Realty
2101 - 95 Mcmahon Drive
Toronto, Ontario
EV Parking + Locker Including. 1+1 With More Functional Layout. Bright & Spacious Den Could Be 2nd Bedroom Or Easily Convert To An Home Office. Large Balcony, An 8-Arce-Park, Modern Kitchen Equipped With Premium High-End Appliances, Smart Home Technology; Great Location, Easy Access To Highway 401/404/Dvp (id:35762)
Homelife Landmark Realty Inc.
211 Andona Crescent
Toronto, Ontario
Welcome to 211 Andona Crescent, Scarborough. A Beautifully Maintained Gem Nestled in the Heart of the Rouge Valley! This spacious and sun-filled 3+1 bedroom, 4-bathroom home offers an ideal blend of comfort, function, and style, perfect for families or savvy investors. Featuring a bright open-concept living/dining area with modern vinyl flooring and pot lights, this home exudes warmth and charm throughout. The updated kitchen boasts a generous eat-in area with direct walk-out to a private deck and a fully fenced backyard, ideal for summer gatherings and peaceful mornings. The large primary bedroom includes a private ensuite, providing a relaxing retreat after a long day. Enjoy the versatile finished basement apartment with a separate entrance, offering a 4th bedroom, additional bathroom, and kitchenette, perfect for extended family, guests, or potential rental income. Additional features include a wide interlocked walkway, a private driveway that accommodates 4 vehicles, plus a built-in garage, parking will never be an issue! Located in the highly desirable Port Union community, you're just steps away from Adams Park, TTC, Rouge Hill GO Station, Port Union Waterfront Trail, Lake Ontario, top-rated schools, grocery stores, TD Bank, shops, and easy access to Highway 401. This is a rare opportunity to own a home that combines lifestyle, location, and functionality. Don't miss your chance to move into one of Scarborough's most sought-after neighbourhoods! ***OPEN HOUSE: 09-10 August, Sat-Sun, 02-04 PM (id:35762)
Right At Home Realty
87 Tideswell Boulevard
Toronto, Ontario
With over 200K Upgrades, this Absolutely Perfect Detached 4 + 2 Bed, 4 Bath Home is Beautiful Inside & Out! The Exquisite Residence Features additional 2 bedrooms in basement with Separate Entrance Perfect for large family and $$ Extra Income. Second Floor Laundry eliminates the need to haul laundry up and down stairs. Recent updates includes a Modern Kitchen W/ Walk-Out To Backyard Deck, appliances (2024), renovated primary ensuite ( 2022), powder room (2022) and second bathroom (2025), New Roof (2021) Front stone Interlocking (2019), newer garage door (2022) newer front entrance door (2022) Zebra blinds, Exterior and interior pot lights, Security cameras. Nestled on a quiet street this home is just steps from the breathtaking Rouge National Urban Park. With its prime location, you're only minutes from Highway 401, a short drive to Rouge Hill GO Station, Rouge beach and the University of Toronto Scarborough Campus, and top-rated Rouge Valley Public School. (id:35762)
Right At Home Realty
4005 - 55 Bremner Boulevard
Toronto, Ontario
Discover vibrant city living in The Residences of Maple Leaf Square, where this bright and spacious 1-bedroom + den condo features soaring 9-foot floor-to-ceiling windows that illuminate the professionally cleaned space. Enjoy an open, east-facing view overlooking the shimmering lake, providing a serene backdrop to your urban life. With direct access to the PATH system, you're mere steps from the in-building Longo's, Union Station, the Financial District, popular hotels, fine dining, and the Harbourfront, offering unmatched convenience. The kitchen boasts sleek stainless steel appliances and elegant granite countertops, alongside beautiful wood flooring throughout. Residents also benefit from exceptional amenities, including indoor and outdoor pools, a well-equipped gym, a stylish party room, and 24-hour concierge service, ensuring a luxurious and comfortable lifestyle at the heart of the city's action. (id:35762)
Realax Realty
3002 - 318 Richmond Street W
Toronto, Ontario
Welcome to this stylish, fully furnished studio in the iconic Picasso Condos at Richmond & John. Perfectly situated in the heart of Torontos vibrant Entertainment District, this bright, open-concept unit features modern finishes and a clear view, offering comfort and convenience just steps from all the city has to offer. Fully furnished just bring your suitcase, Floor-to-ceiling windows with unobstructed city views Prime location near King & Queen West, Harbourfront, Financial District. Steps to transit, grocery stores, top restaurants, CN Tower, Rogers Centre & more. Building Amenities:24-Hour Concierge, Fitness Centre, Yoga Studio, Billiards Room, Party Room, Rooftop Deck with BBQ and Whirlpool, Bike Storage (available in the building. Ideal for students, professionals seeking luxury, lifestyle, and location in one of Torontos most desirable downtown residences. No short-term rentals permitted (id:35762)
Right At Home Realty
4212 - 761 Bay Street
Toronto, Ontario
Luxury 2-Bedroom, 3-Bathroom Condo Includes 1 locker and 1 parking spot at College ParkEnjoy upscale living with direct access to College Subway Station and underground shopping, including a 24-hour Metro supermarket. Walk to Yorkville's dining and shops. Building amenities feature a rooftop terrace, party room, and indoor pool. .thecondolounge.comThis streamlined description highlights the key features and amenities of the property, making it ideal for platforms with character limits or for readers seeking a quick overview. (id:35762)
RE/MAX Condos Plus Corporation
208 - 115 Mcmahon Drive
Toronto, Ontario
Concord Place Condo In Bayview Village Community. Quiet One Bedroom Unit With Open Balcony Facing Court Yard . Laminate Floor Throughout. Close To Highway & All Amenities (id:35762)
Homelife Landmark Realty Inc.
1807 - 224 King Street W
Toronto, Ontario
Welcome To The Luxury Living Unit At TheatrePark Condo Along The Mirvish Walkway! Spacious Corner Unit With 2 Bedrooms And One 4PC Bathroom + Huge Balcony, Locker Included. Provides Uncreditable SouthWest Views Of Toronto. 9 Ceilings, Floor To Ceiling Windows, Hardwood Floors Throughout And Open Concept Modern Design. High-End S/S Appliances, Gas Range,And Stone Counters. Perfect Location In The Heart Of King St West. Walk To StAndrew Subway Station, Union Station, Roy Thompson Hall, Royal AlexandraTheatre, Restaurants And Queen Street Shopping. The Professional Cleaning Has Been Completed. Do Not Miss This Unit! (id:35762)
Smart Sold Realty
1104 - 15 Ellerslie Avenue
Toronto, Ontario
Welcome To North York's Newest Luxurious Condo Building. Situated In The Vibrant Yonge/Sheppard/Empress Ave Corridor. This One Bedroom Suite Features South Facing Large Balcony, Offering Bright & Airy Space, Open Concept Layout, 9' High Smooth Ceilings, Practical & Functional Space. Excellent Location With Walking Distance To Many Restaurants, Fashion & Food Shopping, Schools, Public Transportation & Much More. Building Amenities Includes Gym, Sauna, Movie Theatre, Private Guest Suite, Visitors Parking, Games & Billiards Room, Rooftop Terrace & Barbecue, 24 Hours Concierge! (id:35762)
Royal LePage Your Community Realty
1610 - 330 Burnhamthorpe Road W
Mississauga, Ontario
Luxury tridel ultra ovation, one bedroom + den in the prime square one location. *** The den is big enough with door and can be used as 2nd bedroom. *** Unobstructed south views. Enjoy lake ontario right from private balcony. *** 9ft ceiling. *** One parking & one locker are included. *** Granite countertop and kitchen island. *** Close to square one, city hall, library, YMCA. Easy access to hwy 10 & 403 & go transit. Recreation center- indoor pool, sauna, gym, party room, 24hr concierge. /// One Parking & One Locker, Fridge, Stove, Built-In Dishwasher & Microwave, Washer / Dryer, Granite (id:35762)
Homelife Landmark Realty Inc.
2105 - 4011 Brickstone Mews
Mississauga, Ontario
Welcome to this bright and spacious corner suite located in one of the most prestigious buildings in the Square One area. Featuring 2 bedrooms and 2 full bathrooms, this beautifully maintained unit offers an unobstructed northeast view of City Centre, Lake Ontario, all visible through expansive floor-to-ceiling windows and enhanced by soaring 9-ft ceilings. Enjoy a modern open-concept layout with an upgraded kitchen, stone countertops, and premium appliances perfect for entertaining or relaxing in style. Step out onto your private balcony and take in spectacular city skyline views, or watch the annual fireworks from the comfort of your living room. This building boasts over 30,000 sq ft of state-of-the-art amenities, including a 24-hour concierge, fitness centre, pool, and more. Unbeatable location with a bus stop right at your door to UTM, and walking distance to Sheridan College, Square One Mall, Central Library, YMCA, Living Arts Centre, GO & bus terminals, and City Hall. This is urban living at its finest whether you're a first-time buyer, investor, or downsizer, don't miss this rare opportunity! (id:35762)
Mehome Realty (Ontario) Inc.
202 - 4 Spice Way
Barrie, Ontario
Welcome to Unit 202 at 4 Spice Way in the highly sought-after Bistro 6 community in South Barrie. This upgraded 2+1 bedroom, 2 bathroom condo features high and smooth ceilings throughout, pot lights in the kitchen and living area, and wide-plank laminate flooring throughout. The modern kitchen includes quartz countertops, extended cabinetry, stainless steel appliances, a double-door fridge with water dispenser, and an above-the-range microwave. The spacious den with double doors and windows is ideal for a home office, nursery, or optional third bedroom. The primary bedroom offers double closets and an ensuite bathroom with a walk-in glass door shower and upgraded dual shower fixtures. The unit includes 1 underground parking space. Bistro 6 offers residents access to a full gym, community kitchen, basketball court, outdoor BBQ terrace with patio, and beautifully landscaped common elements. The surrounding area is new, vibrant and close to schools, parks, trails, shopping, restaurants, Barrie South GO Station, Highway 400, and much more. Don't miss this opportunity to make it your new home! (id:35762)
Leggieri Realty Inc.
14 Larissa Court
Vaughan, Ontario
Possibly one of the best townhomes in all of Vaughan! This fully renovated, move-in ready gem sits on a quiet court in the heart of Maple. Featuring a walk-out basement, private backyard, spacious layout, engineered hardwood throughout, and low maintenance fees ($215/m). Enjoy garage access to the lower level and yard. Minutes from Vaughan Mills, Wonderland, GO Train, highways, top schools, and more. Just bring your things no renos needed. A perfect opportunity for first-time buyers. Don't miss out! (id:35762)
Homelife Classic Realty Inc.
39 Nordic Lane
Whitchurch-Stouffville, Ontario
Gorgeous, Modern, One Year New Townhouse for Rent in the Heart Of Stouffville! 1,424 sqft Sun-filled Corner Unit feature Contemporary Designed Open Concept - Specious 9' Feet Ceiling At Kitchen, Living & Dinning Area. Oversized 500 sqft Rooftop Terrace Great Place For Family And Friends Entertainment.The Home Is Move-in Ready For Your Convenience. Enjoy Excellent Access To Local Amenities, Including Schools, Shopping, Dining, And Entertainment. An Ideal Choice For Those Seeking Comfort, Style, And Convenience In Most Desirable Communities. (id:35762)
First Class Realty Inc.
215 - 705 King Street W
Toronto, Ontario
ATTENTION!!! All You Young Professionals!!! Great Starter Home In The Hearth Of Downtown!!! This Unit Awaits Your Modern Touch And Ideas! Freshly Painted, New Carpet, Open Concept, Originally 1+1, Sliding Door and Glass Wall Was Removed, Huge Living Room With Sun Room (Solarium), This Building Has All Amenities You Need, Such As Swimming Pool, Sauna, Hot tube, Gym, Squash, Studying Room, Party Room, Just Walk Out And You Are Already In The Middle Of Downtown Lifestyle, All Clubs, Restaurants, Safe Area, And Much Much More. Just Come, YOU WONT REGRET!!!! ... (id:35762)
International Realty Firm
413 - 23 Brant Street
Toronto, Ontario
Loft lovers, welcome to Quad Lofts, one of Toronto's most exclusive boutique loft buildings with only 70 units, located in the heart of vibrant King West. This rare 1+Media unit offers 685 sq ft of spacious, open-concept living with soaring 9 exposed concrete ceilings, floor-to-ceiling windows, and abundant natural light. The modern kitchen features stainless steel appliances, a gas stove, and custom built-in storage, making it ideal for both entertaining and everyday living. A generous media area provides the perfect space to work from home, and the well-designed layout flows effortlessly throughout. Situated in a premium building popular with young professionals, you're just steps from top restaurants, nightlife, shops, and transit, with the new YMCA, St. Andrews Playground, and the waterfront all nearby. Enjoy access to fantastic amenities including a gym, party room, pool table, BBQ area, and one underground parking spot. Stylish, functional, and perfectly located, this is downtown living at its best. (id:35762)
Keller Williams Legacies Realty
78 - 78 Harrison Garden Boulevard
Toronto, Ontario
Rare Find! Parking Spot for Sale in Sought-After Skymark Building Secure one of the few available parking spots in the upscale Skymark Condos. A great investment for owners or a valuable asset for personal use. High demand and low supply make this a must-have. Available to unit owners only. (id:35762)
RE/MAX Hallmark Realty Ltd.
1107 - 251 Jarvis Street
Toronto, Ontario
Excellent Location!!! Two Bedroom/1Bath. West Facing. Open Concept With Walk Out Balcony. Practical Layout. Walk To Ryerson, George Brown, U Of T, Subway Station, Eaton Center And More. Luxury Amenities Included Rooftop Sky Lounge, Rooftop Gardens, Fully-Equipped Fitness Centre, Swimming Pool & 24/7 Concierge Etc. (id:35762)
Real Broker Ontario Ltd.
506 - 301 Markham Street
Toronto, Ontario
* Bright & Beautiful Loft At College/Bathurst With 9Ft. Ceilings *Floor-To-Ceiling Windows And Juliet Balcony Overlooking College St *Unobstructed North View. *Loads Of Ensuite Storage Space And Natural Light. *Engineered Hardwood Floors Throughout *The Bedroom Is Spacious With Double Closet And Sliding Doors For Privacy *This Boutique Building Contains Just 68 Units, Very Quiet *Close To Stores/Restaurants/Ttc Just Steps Away. (id:35762)
Master's Choice Realty Inc.
1119 - 1 Jarvis Street
Hamilton, Ontario
Welcome to this stunning 1-year-new 2-bedroom condo located in the heart of downtown Hamilton. This bright and functional unit features floor-to-ceiling windows for natural light and an open-concept living space. The fully equipped kitchen includes stainless steel appliances: fridge, cooktop, built-in oven, microwave, dishwasher. and in-suite laundry. Enjoy top-tier building amenities: concierge/security, fitness centre, co-working lounge, parcel lockers, and upcoming retail at ground level. Prime location just minutes to GO stations, McMaster University, Hamilton General Hospital, and the city's trendiest dining and entertainment districts. Walk Score 98. Easy access to Hwy 403, QEW, and HSR transit. High-speed Rogers Internet is included in the rent! (id:35762)
Nu Stream Realty (Toronto) Inc.
D-2nd Flr Front - 459 Parkside Drive
Toronto, Ontario
Bloor/Parkside. Beautiful High Park charmer, one bedroom plus den. Bright windows - walk out to a private balcony. The balcony overlooks High Park. The den has corner windows. Tastefully decorated (tenant willing to sell furniture). Fantastic location- directly across the street from a gorgeous 400-acre city park with tennis courts, wooded hiking trails, groomed gardens, swimming pool, skating rink, Grenadier Pond, and a zoo. Short walk to Keele subway station or Carlton 506 street car (runs from High Park loop to Main station). Walk to the lakefront boardwalk and Sunnyside Beach. Enjoy exploring the local shops and cafes in Roncesvalles Village. Great shops along Bloor, including Bloor by the Park and nearby Bloor West Village. Great cycling area. Rent incl - hydro, heat, water. Looking for non-smokers. (id:35762)
Real Estate Homeward
618 - 6 David Eyer Road
Richmond Hill, Ontario
Enjoy stylish, modern living in this bright south-west facing brand new unit featuring soaring 9' ceilings and over $12,000 in premium upgrades including upgraded flooring, black faucets and plumbing fixtures, a walk-in closet, and a stunning quartz kitchen island with waterfall edge. This thoughtfully designed suite offers a spacious open-concept layout and comes with 1 parking and 1 locker. Rental fee include Rogers Ignite high-speed internet. Residents enjoy a full range of upscale, clubhouse-style amenities: concierge, gym, party room, theatre, music room, and dog wash station. Conveniently located just minutes from Hwy 404, Richmond Hill GO Station, Costco, top-rated schools, shopping, dining, Richmond Green Park, and the nearby community Centre and library. (id:35762)
United Realty Of Canada
Lower - 10 Ken Davie Gate
Georgina, Ontario
Separate entrance appartment on lower level. Brand New & Beautiful just build and closed in March 2025 Home In A Quiet Neighborhood! Open Concept Layout W/ 2 bedrooms plus huge washroom with laundry .All new with pot lights , closets and custom kitchen and stone counter tops in the kitchen and washroom, stainless stills brand new appliances , Vinyl floors everywhere . Modern backsplash in the kitchen and beautiful tiles in the washroom . The appartment invites you into an open concept living and dining, and a welcoming place. Smooth ceilings upgrade , pot lights , All brand new appliances(washer , drier, dishwasher , fridge , stove, new hood ) , 1 Parking Spaces In Driveway. This Home Is Located Within A Family-Friendly Neighborhood Close To All Amenities Including Hwy 404, walking distance to Lake, community center , Cinema Stores, Schools, Banks, Parks, Plazas, Libraries, Churches, Schools (id:35762)
Homelife New World Realty Inc.
Basem. - 144 Royal Orchard Boulevard
Markham, Ontario
Welcome to the family-friendly Royal Orchard neighborhood!Experience the joy of living in a cozy/warm 1-bedroom basement unit with direct access from the main entrance door with Spacious living room, Enjoy seamless connectivity with quick access to Highway 7,407, & 404, making commuting a breeze. Explore nearby shopping and entertainment options, creating a vibrant and convenient lifestyle. Close to bus stop station, For students / newcomers; the YRT bus #03 provides a direct route to York U (Keele Campus). Commuting to Finch Station is a breeze, taking just 30 minutes by transit.Your daily needs are met with ease,as Food Basics,Shoppers Drug Mart, & Thornhill Community Centre are all within a 5-minute drive. Discover the perfect balance of convenience & community living in the heart of Royal Orchard your new home awaits! Tenant responsible for snow removal of their side, No Pet/No Smoke due to allergy. Only 1 Parking space is available on the left side of driveway. Tenant pays 1/3 of utilities. **Internet is included! ** Newcomers and students are welcome. (id:35762)
Keller Williams Portfolio Realty
607 - 8188 Yonge Street
Vaughan, Ontario
Welcome to 8188 Yonge Street, an exceptional new luxury development by Constantine Enterprises and Trulife Developments. This never-lived-in 1 bedroom plus den, 2 full bathroom condo offers a thoughtfully designed open-concept layout with upscale finishes throughout. This unit is filled with natural light and showcases a modern kitchen complete with quartz countertops, stainless steel appliances, and a Samsung washer and dryer. Step out onto your spacious 99 square foot private balcony and enjoy unobstructed views. The generously sized den provides flexibility for a home office or guest area, while both full bathrooms are elegantly finished with contemporary fixtures. Residents will enjoy a wealth of premium building amenities, including a state-of-the-art fitness and entertainment center, outdoor pool, a stylish party room with an upper-level terrace, co-working space, indoor children's play area, and full concierge service. Perfectly situated on Yonge Street, this prime Thornhill location offers quick access to parks, trails, shopping, dining, public transit, and major highways. This is a rare opportunity to lease a luxury condo in one of the area's most desirable new buildings. (id:35762)
Vip Bay Realty Inc.
20 Matawin Lane
Richmond Hill, Ontario
This charming townhouse is brought to you by Treasure Hill and offers a spacious yet cozy layout with 3.5 bathrooms, ideal for families or shared living. It features an open-concept main floor combining a bright living area perfect for entertaining and a modern kitchen with ample counter space. Upstairs, find two generously sized bedrooms, including a master suite with an ensuite bathroom and walk-in closet. Additional highlights include a versatile studio space ideal for a home office, recreation area or 3rd bedroom and a finished basement. Located in a vibrant growing neighborhood at the corner of Leslie and Major Mackenzie providing unmatched accessibility to HWY 404 while also being close to schools, parks, go train station, and shopping making this townhouse a blend of convenience and comfort for modern living. (id:35762)
Prompton Real Estate Services Corp.
66 Emma Street
Oshawa, Ontario
Welcome to 66 Emma Street, a beautifully renovated bungalow nestled in the heart of Central Oshawa. This charming 2+1 bedroom, 1 bathroom home has been fully updated from top to bottom, featuring brand new vinyl siding, spray foam insulation, and sleek, modern finishes throughout. Enjoy exceptional privacy with no direct neighbors to the left in front, all within a quiet and peaceful neighborhood. The fully fenced backyard offers minimal maintenance and includes both a cozy deck perfect for entertaining or relaxing. A separate entrance to the basement provides in-law suite capabilities and excellent income potential .Ideally located just minutes from Highway 401, Oshawa Centre, the new TTC terminal (in progress - an added bonus for commuters) and local community centers. Recent zoning updates in the area may also increase future property value, making this an even more attractive opportunity. (id:35762)
Pinnacle One Real Estate Inc.
702 - 19 Grand Trunk Crescent
Toronto, Ontario
This Beautifully Renovated Condo in the Center of Downtown is Steps Away from Union Station, CN Tower, Scotiabank Arena, the Aquarium, Go trains, Plenty of Restaurants and Most Importantly the Gardiner Expressway. Fantastic Location Most Sought After, Direct Access To The Path. Rarefind Beautifully Finished Two Br And Office Suite with Almost 50K in Renovations. The Interior of The Unit Features Modern Flooring(2025), Stainless Steel Appliances, New Rangehood with Microwave (2025) and New Electric Range (2025) and Stunning Kitchen Renovation (2025) Featuring Sleek Marble-Look Slab Backsplash, Entire Quartz Countertop, and Under-Cabinet Lighting with Brand New Cabinets. Enjoy this Practical Open-Concept Layout with 948 Sq Living Space, CN Tower And Rogers Centre Views. Excellent 1 Parking Spot and 1 Huge Size Locker Include in! Amazing Building Amenities: An Indoor Pool, Guest Suites, Party Room, Fitness Room, Basketball Court, Open Terrace and Outdoor BBQ. (id:35762)
Mehome Realty (Ontario) Inc.
4507 - 1 Concord Cityplace Way
Toronto, Ontario
Spectacular Brand New Landmark Condos in Toronto's Waterfront Communities! Welcome to Concord Canada House, a place you will be proud to call home. Conveniently located next city's iconic attractions including Rogers Centre, CN Tower, Ripleys Aquarium, and Railway Museum at Roundhouse Park. Only a few minutes walk to the lake, parks, trendy restaurants, public transit and financial district. Everything you need is just steps away. This suite features a high floor south facing one bedroom with gorgeous city and lake views. Premium built-in Miele appliances. Huge open balcony finished with a ceiling light and heater perfect for year-round enjoyment. You can enjoy world-class amenities including indoor pool, fitness centre, sauna, theater in the nearly future! (id:35762)
Prompton Real Estate Services Corp.
14 Renfrew Place
Guelph, Ontario
Rare opportunity to own a spacious 4-bedroom, 3-bathroom home at 14 Renfrew Place on a quiet south-end cul-de-sac in one of Guelphs most desirable family neighbourhoods. Set on a generous 72 feet wide pie-shaped lot, this property offers solid bones and tremendous upside for investors, renovators, or handy homeowners looking to customize their dream space. Being sold as-is, it presents a true hidden gem just minutes from the University of Guelph, top-rated schools, parks, trails, and all major amenities. Bring your vision and unlock the potential at this prime south Guelph location! (id:35762)
RE/MAX Realty Services Inc.
38 Stanley Avenue N
Haldimand, Ontario
Priced to sell a stunning Corner house, less than a year built , detached 2 storey with 4 bedrooms and 3 washrooms , modern kitchen with island, spacious , lots of natural light, still under Tarion warranty, big size rooms, oak stairs. Central Air condition and Central vacuum, Double car garage . Seller motivated, Close to all amenities, Lock box for easy showings (id:35762)
Century 21 People's Choice Realty Inc.
18 1/2 Lakeshore Drive
Hamilton, Ontario
An Exceptional Chance To Enjoy Lakeside Living In This Waterfront Retreat. Fully Updated And Move-In Ready. Take In Gorgeous Sunrises Over The Water From Your Two-Level Deck And Patio. Marvel At Stunning Panoramic Views Of The Toronto Skyline. In The Evenings, Admire Beautiful Sunsets Over The Escarpment. Perfectly Situated Between Newport And Fifty Point Yacht Clubs. Just 10 Minutes To Burlington Waterfront, 30 Minutes To Niagara Falls And The Border, And 45 Minutes To Downtown Toronto. A Peaceful Getaway From City Life Awaits. (id:35762)
Sutton Group - Summit Realty Inc.
21 - 120 Norfinch Drive
Toronto, Ontario
Incredible opportunity to own one of top-performing stone supply businesses! This well-established and fully equipped operation features over $200K in inventory, $100K+ worth of equipment, and a 2,850 sq.ft. designer showroom showcasing a premium collection of marble, onyx, granite, and quartz. Conveniently located near Hwy 400 & Steeles, the business comes with a strong online presence, loyal clientele, and low overhead. Perfect for entrepreneurs ready to step into a profitable, high-demand industry with guaranteed supplier support and growth potential. (id:35762)
Century 21 Heritage Group Ltd.
Lower - 450 Levanna Lane
Oakville, Ontario
Spacious 1 Bedroom Basement Apartment in Prime River Oaks, Oakville Welcome to this bright and private 1-bedroom basement apartment in the heart of Oakville's prestigious River Oaks community. Ideal for a single professional or a quiet couple or a couple with a kid, this home offers both comfort and convenience in one of Oakville's most desirable family-oriented neighborhoods. 1 Bedroom, Full Kitchen, 1 Full Washroom, Exclusive Laundry, Dishwasher. This well-maintained unit features a functional open-concept layout, full kitchen with appliances, a modern 3-piece washroom, and exclusive use of your own exclusive in-suite laundry (not shared). Large windows allow for natural light, giving the space a warm and welcoming feel. Highlights: Private Walk Out Separate Entrance, Spacious Living & Dining Area, Full Kitchen & Bathroom, Bright Bedroom with Closet, Dedicated In-Unit Laundry (Not Shared), built-in Dishwasher, 1 Parking Spot Included. Unbeatable Location: Steps to Neyagawa Trail, parks, and Water Splash Park ideal for a refreshing walk or outdoor time. Close to top-rated schools like White Oaks Secondary (IB Program) and Sunningdale Public School. 500m to major shopping (No Frills, Tim Hortons, Banks, Restaurants, Salons). Easy access to QEW/403/407. 150 meters to Oakville Transit stop for easy commuting. Clean, quiet, and move-in ready this is a rare rental opportunity in a well-connected, peaceful and green neighborhood of Oakville with most sought after elementary & middle schools. (id:35762)
Royal LePage Flower City Realty
26 Appleton Trail
Brampton, Ontario
Location!!!!!Location!!!!1Beutiful Recently Renovated Home very clear at very Desirable Location, Close To Turner Fenton School And Other Amenities, Upper Portion For $3100.00+60%/month and Legal Basement Apartment rent separately for $1900+ 40% Utilities/month. No Pets And No Smoking. (id:35762)
Homelife Silvercity Realty Inc.
111 Cromwell Avenue
Oshawa, Ontario
Attention Home Buyers & Savvy Investors! Discover this exceptionally maintained 3+1 bedroom income property in a prime Oshawa location! Featuring a separate entrance to a spacious in-law suite with its own kitchen, laundry & cozy gas fireplace, this home is perfect for generating rental income or accommodating multigenerational living. Enjoy a recently upgraded floor on the main floor, new vanity in the bathroom on the second floor. newly painted, new pot lights, 2 storage sheds, private laundry on both levels. Renovated basement featuring laminate flooring, vinyl-tiled kitchen, drywall ceiling with pot lights. Fully new fenced yard surrounding the house for added privacy. Unbeatable access to Highway 401, shopping, transit, and schools. Whether you're investing or upsizing your family space, this home offers flexibility, value, and opportunity, all in one! No rental item. (id:35762)
Century 21 Leading Edge Realty Inc.
205-209 Erb Street W
Waterloo, Ontario
This land assembly, totaling 0.89 acres, presents a compelling development potential opportunity with 3 existing income-generating properties situated in the heart of Waterloos energetic uptown core. In 2024, a development concept was brought forward to the City of Waterloo, outlining a 12-story residential apartment building with 129 units. The plan includes 17 parking spaces located at grade behind the building, complemented by additional underground parking whose quantity has yet to be specified. The project adheres to the area's zoning regulations and complies with both the Official Plan and applicable Zoning By-Laws, including matching the scale and height of surrounding developments. This prime location lies within one of Waterloos most desirable neighborhoods and falls inside the Willis Way Protected Major Transit Station Area (PMTSA), where minimum parking requirements are waived under Bill 185. The vision for the residential development centers around connected urban living, offering future residents immediate access to restaurants, boutiques, entertainment, and cultural attractions. With nearby schools, green spaces, institutions, and modern infrastructure enhancements, this site is exceptionally well-positioned to benefit from long-term growth, sustained demand, and increasing value. The seller and their representative make no guarantees about the property's future use or development potential regardless of any of the favorable information noted. The buyer is fully responsible for investigating all current and future matters related to the property and future development. Image of the 12 story building in the listing is merely a virtual rendering to help give some perspective on what may be possible. (id:35762)
Century 21 B.j. Roth Realty Ltd.
205-209 Erb Street W
Waterloo, Ontario
This land assembly, totaling 0.89 acres, presents a compelling development potential opportunity with 3 existing income-generating properties situated in the heart of Waterloos energetic uptown core. In 2024, a development concept was brought forward to the City of Waterloo, outlining a 12-story residential apartment building with 129 units. The plan includes 17 parking spaces located at grade behind the building, complemented by additional underground parking whose quantity has yet to be specified. The project adheres to the area's zoning regulations and complies with both the Official Plan and applicable Zoning By-Laws, including matching the scale and height of surrounding developments. This prime location lies within one of Waterloos most desirable neighborhoods and falls inside the Willis Way Protected Major Transit Station Area (PMTSA), where minimum parking requirements are waived under Bill 185. The vision for the residential development centers around connected urban living, offering future residents immediate access to restaurants, boutiques, entertainment, and cultural attractions. With nearby schools, green spaces, institutions, and modern infrastructure enhancements, this site is exceptionally well-positioned to benefit from long-term growth, sustained demand, and increasing value. The seller and their representative make no guarantees about the property's future use or development potential regardless of any of the favorable information noted. The buyer is fully responsible for investigating all current and future matters related to the property and future development. Image of the 12 story building in the listing is merely a virtual rendering to help give some perspective on what may be possible. (id:35762)
Century 21 B.j. Roth Realty Ltd.








