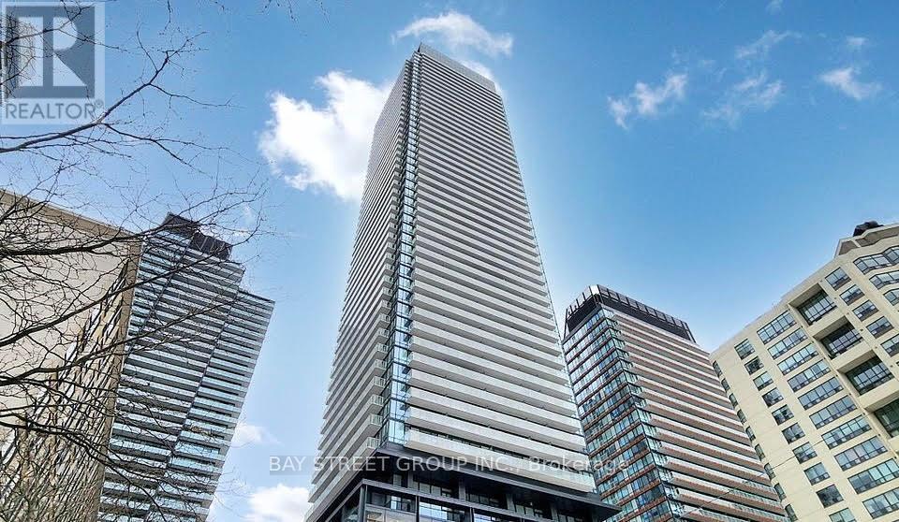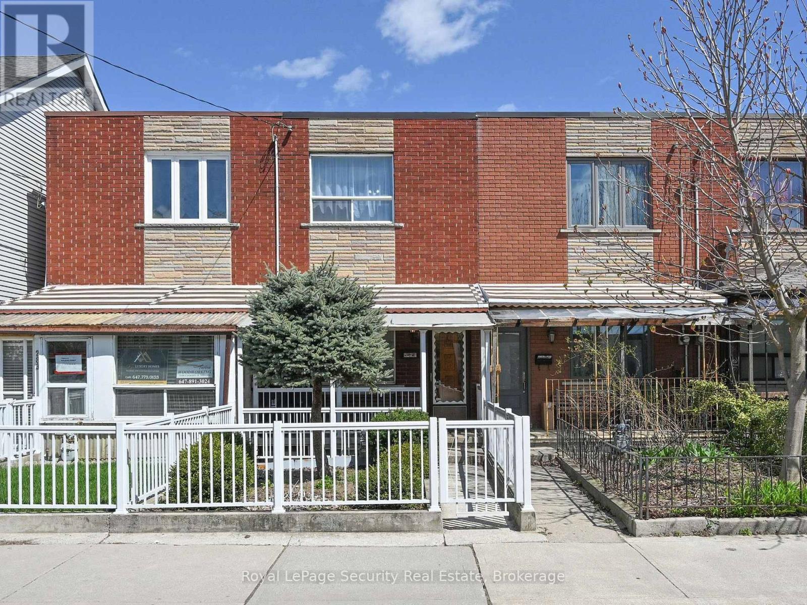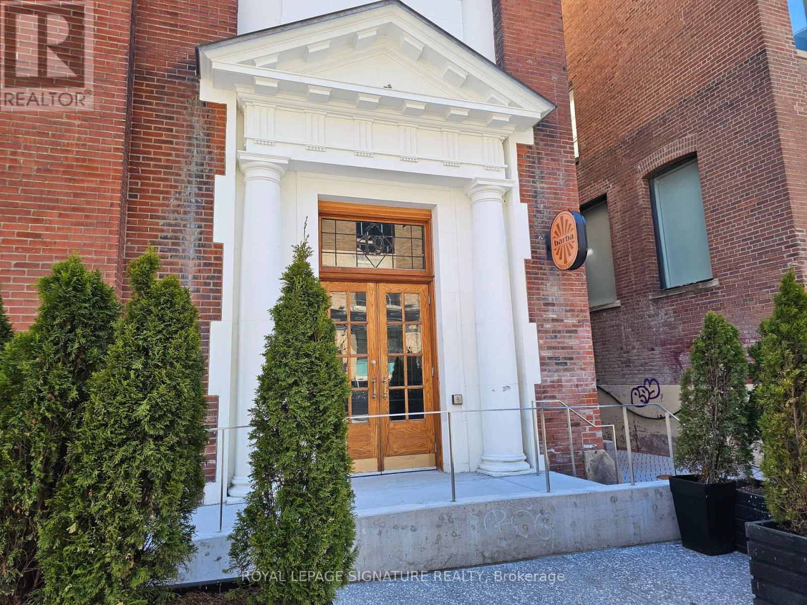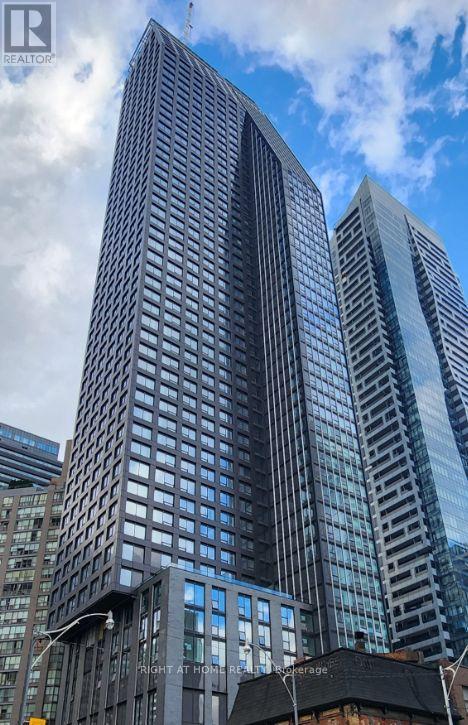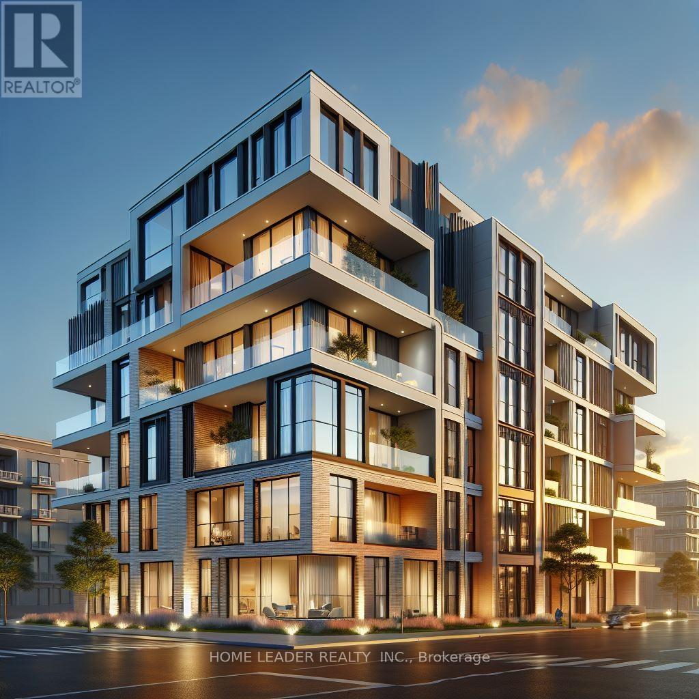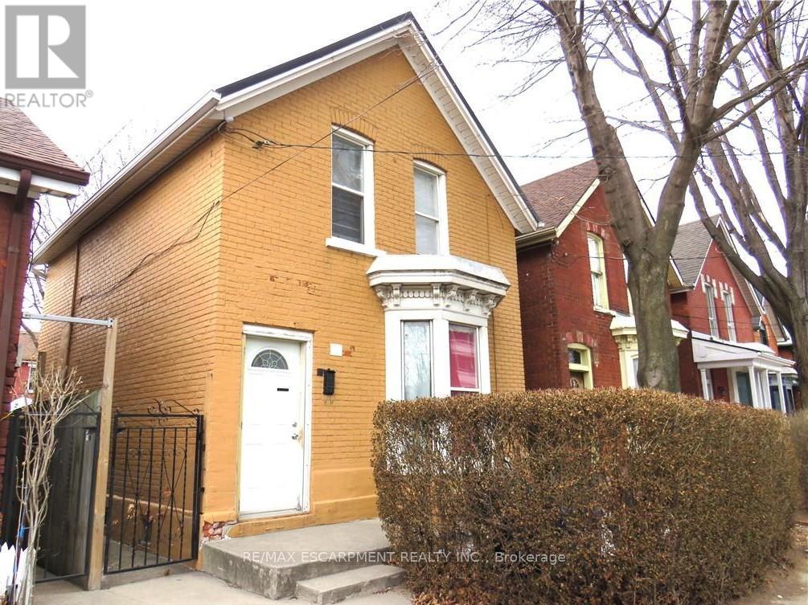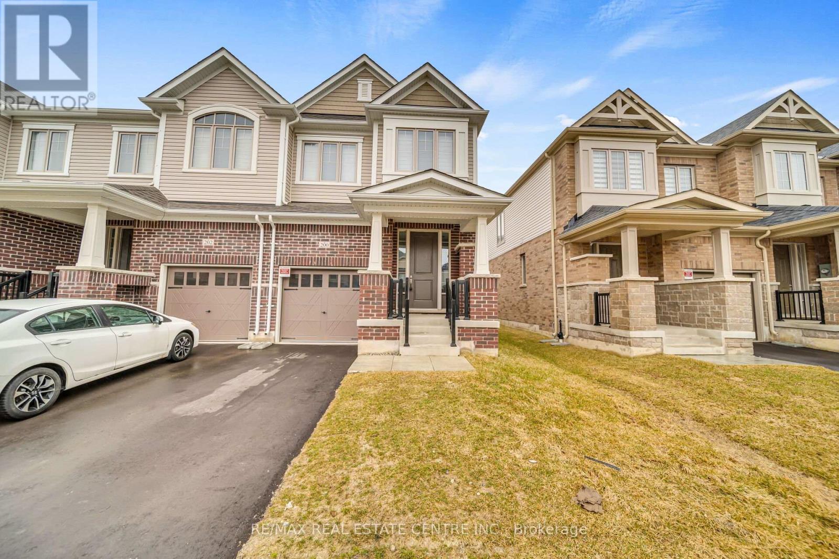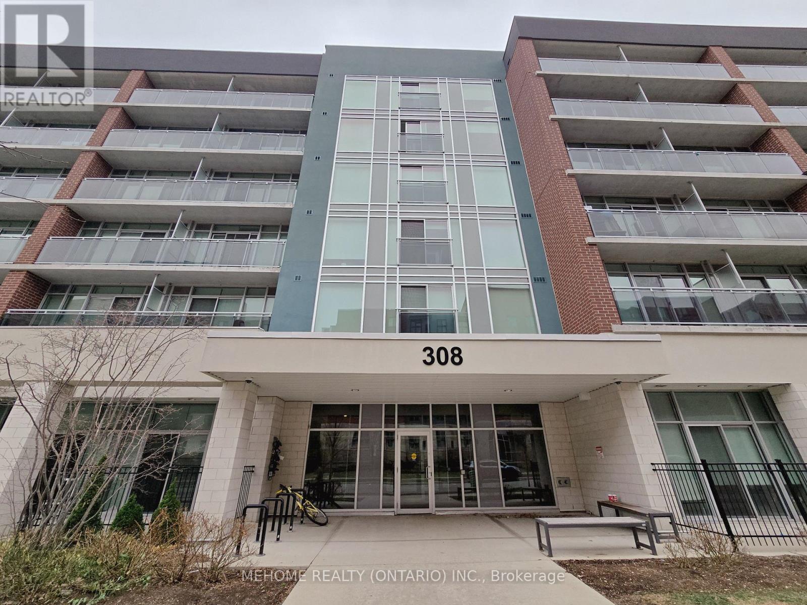50 Merchants Avenue
Whitby, Ontario
Welcome to this stunning Detached Home in the Community of Williamsburg. This immaculate 3-bedroom, 2.5-bathroom home is perfect for families seeking comfort, convenience, and tranquility in a quiet neighborhood. Upgraded washrooms, freshly painted,pot lights, New Driveway (2024), New Furnace (2025), Cathedral Ceilings, Gym in the basement. You will love the Gazebo, Hot tub in the Backyard. Gorgeous Landscape and Interlocking. This home offers unmatched convenience with easy access to 407,401. Located Near to Park, Schools, and Local Amenities. This move-in-ready Detached is a rare opportunity in a highly sought-after community. Don't miss out, book your showing today! (id:35762)
Century 21 People's Choice Realty Inc.
8 Stephenson Avenue
Toronto, Ontario
Stunning on Stephenson! This 3 bed, 2 bath south-facing semi is located in much sought after tree lined pocket south of Danforth. Flooded with natural light and featuring a beautifully renovated open concept main floor leading out to a large deck & fenced in yard. Upstairs you will find 3 generous sized bedrooms and beautifully designed bathroom. The finished basement has a spacious recreation room with 2nd updated bathroom and tons of built in storage to suit your family's needs. This convenient location honestly can't be beat - an amazing family friendly community with a sprawling park with playground just steps away, just a short walk to Danforth shops & cafes, grocery stores, TTC & GO station, and schools. Short 5 minute drive to the Beaches too! (id:35762)
Real Broker Ontario Ltd.
41 Davisbrook Boulevard
Toronto, Ontario
Welcome to 41 Davisbrook Boulevarda beautifully renovated backsplit on a spacious 50 x 110 ft lot in a desirable, family-friendly neighborhood. This versatile home features 3 bedrooms and 2 washrooms on the main level, plus an additional 3 bedrooms and 2 washrooms in the finished basement with a separate entrance, offering excellent potential for rental income or multi-generational living. Recent upgrades include new windows, updated flooring, renovated bathrooms. Enjoy nearby shopping, dining, and convenient access to transit and Hwy 401, with green spaces like Stephen Leacock Park and Tam OShanter Park just minutes away perfect for outdoor activities and an active lifestyle. (id:35762)
RE/MAX Atrium Home Realty
141 Green Gardens Boulevard
Toronto, Ontario
Welcome to this stunning modern family home, where luxury meets convenience. Fully upgraded with new premium finishes throughout, this home is designed for both style and comfort. The main floor boasts an open-concept layout perfect for entertaining, with a walk-out to a charming balcony ideal for morning coffee or evening relaxation. The built-in garage offers direct access through the basement, which also features a separate entrance for added flexibility. The third-floor primary bedroom is a true oasis, complete with a spacious ensuite, custom built in designer cabinets and it's own walk-out balcony, perfect for unwinding after a long day. Easily walk to Yorkdale Mall and enjoy access to Toronto's most high-end shops, dining, and entertainment. With easy access to major highways, this location makes commuting a breeze. This is more than just a house it's a lifestyle upgrade. Don't miss the opportunity to call this spectacular property your home! Upgrades throughout are: Toto toilets, soaker tubs, large format Italian tiles, white oak vanities, under-mount integrated porcelain sinks, custom shades with blackouts in all bedrooms, designer built in cabinetry and closet organizers, custom made glass closet doors, matte black high end hardware, new stylish light fixtures and fresh paint throughout. Full kitchen reno w high end $13k appliance package, induction cook top and convection oven, double door fridge, custom quartz counter tops and matching full height backsplash, Kohler matte black touch faucet and custom oversize rectangular stainless steel Under-mount sink. Smart hm thermostats on each floor controlled from your phone, blue tooth compatible coded front entry deadbolt with hotel style locks. See attachment for full details $140k spent in upgrading. (id:35762)
Sotheby's International Realty Canada
108 - 3 Duplex Avenue
Toronto, Ontario
Location Location Location!! Renovated 1915 Sqft 3 Level Home In Prime North York Neighbourhood! Walk In To A Wide Open Main Floor Featuring A Beautiful Kitchen With Granite Counters, Stainless Steel Appliances, Plenty Of Storage, Pot Lights, Large Island And A Spacious Pantry. Open Concept Dining And Living Room With An Electric Fireplace Feature Wall, 9ft Smooth Loft Style Ceilings With Crown Moulding, Floor To Ceiling Windows With Automatic Roller Blinds And A Walkout To One Of Two Outdoor Terraces! Second Level Feature Two Oversized Bedrooms Each With Large Wardrobe Closets. A Full Size Laundry Room And A 5 Piece Main Bathroom. Third Level Is For The Primary Bedroom Retreat! The Massive Room Includes A Spacious Sitting Area, Wardrobe Closets, Updated Ensuite 4 Piece Bathroom With Jacuzzi Tub And A Walkout To A Huge West Facing Second Outdoor Terrace! 2 Parking Spots, 1 Storage Locker, And Direct Underground Access To The Finch Subway! Steps To Go Bus Station And Subway. Close To Schools, Parks, Edithvale Comminuty Centre, Centrepoint Mall, Galleria Supermarket, Restaurants, Bars And All That The Yonge And Finch Corridor Has To Offer! (id:35762)
RE/MAX West Realty Inc.
4501 - 501 Yonge Street
Toronto, Ontario
Welcome to the luxurious Teahouse Condos by renowned developer Lanterra. This stunning 1- bedroom plus den unit offers a beautiful and practical layout, perfect for modern living. Featuring floor-to-ceiling windows that bathe the space in natural light, laminate flooring throughout, and a sleek kitchen with designer cabinetry, granite counters, and stainless steel appliances. Step outside to your private, spacious balcony and enjoy captivating south-west views of Torontos stunning cityscape, including a beautiful view of the water. The den offers a versatile space ideal for a home office or additional storage. This unit also includes a locker for added convenience. Indulge in world-class amenities such as a rooftop pool and patio, a serene Zen garden, a state-of-the-art fitness center, a pet spa, a yoga studio, and indoor hot & cold plunge pools. Located in the heart of Toronto' s core, youre just steps away from subway stations, the TTC, Queens Park, U of T, George Brown College, Eaton Centre, and a variety of dining options. Dont miss this opportunity to experience the epitome of Toronto living at its finest. (id:35762)
Bay Street Group Inc.
314 - 70 Roehampton Avenue
Toronto, Ontario
Showstopper! Luxury Living In The Heart Of Midtown Toronto! LEED Certified And Award Winning Condo Built By Tridel. Beautiful Corner Unit With A Split Bedroom Design, 9ft Ceilings With Floor To Ceiling Windows Allowing Plenty Of Natural Light, 7.5" Hardwood Floors Throughout And Two Balconies. Approx 200K Of Renovations With High End Finishes Top To Bottom With No Expense Spared. Fabulously Designed Dream Kitchen Featuring; A Large Quartz Waterfall Island, Miele Induction Cooktop, Dishwasher & Steam, Speed And Convection Ovens; Samsung Smart Fridge, Zephyr Range Hood, Custom Back To Back Coffee & Cocktail Bar Which Includes Summit Bar Fridge/Freezer Combo And Wine Cooler. 2 Spacious Bedrooms Each With Their Own Full Bathroom And Walk In Closets! 3 Total Washrooms Feature Custom Tiles And Design, Both Ensuite Bathrooms Include Vovo Smart Bidet Toilets. Gorgeous Light Fixtures And Potlights, Premium Hunter Douglas Fully Automated Blinds And Shades With Remotes Throughout. Amazing Location Steps To Eglinton Subway & Future Crosstown LRT, North Toronto Collegiate, Schools, Parks, Restaurants, Bars, Grocery Stores. Top Notch Amenities Include; 24 Hour Concierge, Fitness Center, Sauna, Games Room, Party Room, Guest Suites, Indoor Pool, Outdoor BBQ Lounge And More! (Some photos are virtually staged) (id:35762)
RE/MAX West Realty Inc.
625 - 550 Queens Quay W
Toronto, Ontario
Located in a highly coveted neighborhood just steps from the waterfront, this beautifully maintained 2-bedroom, 2-bathroom condo offers over 1,000 square feet of light-filled living space. The open-concept split bedroom layout extends to a sizeable balcony with a direct view of the lake, perfect for entertaining. Well managed low rise building with gym, great roof top patio w/bbq, party room, 24 hrs concierge, visitor parking, and guest suite. Steps from Music Garden, waterfront trails, restaurants, and the Well, with the TTC right at your doorstep. A rare opportunity not to be missed. (id:35762)
Slavens & Associates Real Estate Inc.
281 Euclid Avenue
Toronto, Ontario
Charming Downtown Townhouse in Trinity Bellwoods Endless Potential & Unbeatable Location! Welcome to this cherished three-bedroom, Townhouse in the heart of Trinity Bellwoods, one of Toronto's most vibrant and sought-after neighborhoods. Owned and lovingly maintained by the same owner for years, this home offers a rare opportunity to plant roots in a true downtown gem. Come and discover a bright and spacious home with excellent flow, perfect for families or professionals seeking proximity to the downtown core. The private backyard is ideal for entertaining or quiet relaxation and the separate garage facing a laneway offers the opportunity for a garden suite. The finished basement, completed with 2 separate entrances and second kitchen, opens the door to an in-law suite or income-generating apartment, making this property as versatile as it is charming. Enjoy serene moments on the front porch with views of the city. Whether you're looking to move in and enjoy as-is or customize to make it your dream home, the possibilities here are endless. Highlights include: Finished basement with 2 separate entrances and Second kitchen. Private backyard oasis, Steps to TTC streetcars on College and Dundas, Close to U of T, Toronto Metropolitan University, Queens Park & Hospital Row, Walkable to Kensington Market, Chinatown, and Yonge-Dundas Square , Minutes to Rogers Centre, Scotiabank Arena, Budweiser Stage & BMO Field. Lifestyle at your doorstep: From Local foodie favorite spots, to boutique shops, world-class dining, top-rated schools, and Toronto Western Hospital, this home places you in the middle of it all. Whether you're a family ready to grow or an investor eyeing prime downtown potential, this property is a **must-see**. Don't miss your chance to call Trinity Bellwoods home! (id:35762)
Royal LePage Security Real Estate
19 Duncan Street
Toronto, Ontario
Turnkey and gorgeous licensed restaurant and bar in downtown Toronto situated in the Thomson Reuters Corporation headquarters. Located on Duncan Street in the heart of Torontos Entertainment District and just next door to the Financial District to the east and Queen West. Currently operating as a lovely cocktail bar in the evenings, and a cafe in the morning. It has its own gorgeous entranceway on Duncan and can also open up a garage style door to the main lobby of the office tower. Licensed for 23 plus the sunny west facing patio. Attractive lease of $10,619 Gross Rent including TMI with 10 years remaining. Full commercial kitchen with an 11-ft hood and tons of equipment. Ideal for conversion into a different concept, cuisine, or franchise. (id:35762)
Royal LePage Signature Realty
2906 - 8 Wellesley Street W
Toronto, Ontario
Walk Score of 100** Biker & Rider's Paradise (scored 95)**High-Speed Internet Included! Live in the Sky at the Iconic 8 Wellesley by CentreCourt Brand-New, Never-Lived-In 1-Bedroom Suite Be the first to enjoy this bright and airy 1-bedroom residence at the highly anticipated 8 Wellesley, where refined design meets unmatched downtown convenience. Floor-to-ceiling wall-to-wall windows flood the space with natural light and frame sweeping city views that will take your breath away.The sleek, modern kitchen features white custom cabinetry, integrated appliances, quartz countertops, and a designer glass tile backsplasha perfect blend of style and functionality. The chic, spa-inspired bathroom offers a serene escape with premium finishes and a minimalist aesthetic. Top-Tier Amenities Include:High-speed internet included24-hour concierge & security Fully equipped gym & fitness studio Sophisticated party room & lounge Expansive outdoor terrace with city views Ideally located just steps from Wellesley Subway Station, this address offers unbeatable access to the best of Toronto walk to Yorkvilles upscale shopping, University of Toronto, Toronto Metropolitan University, hospitals, the Eaton Centre, and more. Whether you're a professional, student, or urban lifestyle enthusiast, this is your opportunity to call one of Torontos most coveted new addresses home. (id:35762)
Right At Home Realty
30222 Highway 62
Hastings Highlands, Ontario
Great starter home for first time home buyer or investment property for Airbnb or a rental property. 1.4 acre property in Birds Creek. Many updates throughout the years, Newer windows & doors. Electrical updated in 2016, propane heating in 2018, 4pc Bathroom and walk-out to the back deck, bunkie on the property for your guests with its own exterior bathroom complete with composting toilet and vanity. The detached fully insulated garage. The large level private backyard is beautifully treed. (id:35762)
Royal LePage Credit Valley Real Estate
9488 Wellington 124 Road
Erin, Ontario
Updated 3-Bedroom Home with Privacy and Charm in Erin, ON! Tucked away on a third of an acre just outside the village of Erin, this charming one-and-a-half-storey home offers the perfect blend of tranquility and convenience. Backing onto protected conservation land, you'll enjoy uninterrupted, serene backyard views for years to come. Inside, you'll find 3 spacious bedrooms and 2 bathrooms, including an ensuite off the primary bedroom. The entire home has been fully renovated and freshly painted, with a newly updated kitchen and bathrooms that combine modern style with everyday comfort. Over the past 6 years, the windows have been replaced, and new exterior siding has been added. Plus, a brand-new roof in 2025 adds a refreshed look and improved energy efficiency. Outside, the property truly shines. The detached, heated, and insulated 2-car garage/shop offers 11 ceilings, making it perfect for vehicles, projects, or even the possibility of installing a car lift. This garage provides an exceptional level of functionality not often found in this price range. The large paved driveway can accommodate multiple cars, work vehicles, or even a transport truck and trailer. The expansive backyard features a large deck, a cabana, and a hot tubideal for relaxing or entertaining guests. There's also plenty of space to expand and create your dream outdoor retreat. This private oasis is still just 30 minutes from the 401 and the Greater Toronto Area (GTA), offering a perfect balance of privacy and accessibility. Families will appreciate the proximity to schools, including Brisbane Public School, just down the road. This property offers exceptional value with the combination of a beautifully updated home, a spacious detached garage/shop, and a private settingan opportunity you wont find elsewhere! (id:35762)
Real Broker Ontario Ltd.
193 Leslie Davis Street
North Dumfries, Ontario
Brand NEW, Never LIVED-IN, 4 Bedroom House with quality upgrades! Located in a family neighbourhood, Hardwood Floors on Main, Modern Kitchen with Centre Island (includes QUARTZ Countertop) + Server cabinets. Super Spacious Great Room with abundant natural lighting. Upper floor boast 4 spacious bedrooms, 2 Full Bathrooms and Laundry Room. Master Bedroom with 5-pc ensuite and huge shower area with glass doors. Driveway and Grass has been installed. (id:35762)
RE/MAX Gold Realty Inc.
392-398 Erb Street W
Waterloo, Ontario
Prime Development Opportunity WaterlooSite Plan Approved for a 6-storey, 73-unit rental apartment, ideal for CMHCs MLI Select program. Located on 0.561 acres (24,466 sq ft) with 74,981 sq ft GFA. Zoning: RMU-20. Includes 1.5 levels of underground parking (86 spaces). Existing gross income: $129K ($111K NOI). Price: $2.69M ($36/sq ft).Waterloo's median rent is $2,125/month, avg rent $2.71/sq ft. Avg income: $60,250. Household income (2020): $122,400.Strong alignment with MLI Select's affordability and energy efficiency criteria. Strategic location + approved plans = exceptional investment potential. (id:35762)
Home Leader Realty Inc.
7394 Sherrilee Cres Sherrilee Crescent
Niagara Falls, Ontario
This stunning two-story masterpiece boasts 2,400 sq/ft of luxurious living space. With 4 bedrooms, 4 bathrooms, 2 ensuite bathrooms, a rear covered deck, and a fully fenced yard, this residence offers ample room for family living and entertaining guests. The main floor features a spacious layout with high-end finishes throughout. A formal dining space is perfect for family dinners or hosting guests. The kitchen features quartz countertops, custom cabinetry and a convenient coffee station. The conveniently located large pantry and mud room off the kitchen provide extra storage space and a practical indoor transition. The living room features an impressive gas fireplace, creating a warm ambiance of a gas fireplace that is perfect for cozy evenings with loved ones. As you go upstairs, you will see this home features 4 large bedrooms, 3 bathrooms, and a convenient loft/flex space, which can serve as a home office, play area, reading nook, or hobby room. The primary bedroom boasts his & her walk-in closet and a 5-piece ensuite featuring a tiledglass shower and a soaker tub. The second bedroom also features an ensuite bathroom, perfect for a growing family. The remaining 2 generously sized bedrooms share a 5pc Jack & Jill bathroom. As you step outside, the convenience of a rear-covered deck offers a private outdoor retreat, perfect for outdoor dining on a rainy day. Enjoy the sunny days on the extended concrete pad outback. A fully fenced yard provides security and privacy, making it ideal for children and pets to play freely. Situated conveniently, you'll enjoy easy access to amenities, schools, parks, and transportation routes, enhancing your daily lifestyle. Take your chance to own this exquisite property, where luxury meets practicality in the perfect package. (id:35762)
Homelife Superstars Real Estate Limited
29 Oxford Street
Hamilton, Ontario
Attention Investors & 1st Time Buyers! Spacious & Well Maintained 2 Storey Victorian Brick Home with In Law Suite.Improvements Over the Years Include Metal Roof Installed in 2019 with 50 Year Transferable Warranty & 15 Year Workmanship Warranty. 100AMP Breakers. Eavestrough & Leaf Guard. Mostly Thermal Windows. Pot Lights. Hardwood Floors. Entertain in Your Maintenance Free Fencedin Yard with Deck & Concrete Patio. Large Shingled Roof Gazebo & Hot Tub. Great Walking Score! Steps to Countless Amenities Including theDowntown Core, West Harbour Go Station & Trendy James Street North. Minutes to 403 Highway, McMaster University, Dundurn Castle &Bayfront Park! Square Footage & Room Sizes Approximate. **EXTRAS** Approx 1,153 Square Feet (from MPAC/Owner) Elementary Schools:Hess Street, Strathcona, Bennetto. High Schools: cole Secondaire Georges-P.-Vanier, Westdale, Cathedral (id:35762)
Keller Williams Complete Realty
200 Broadacre Drive
Kitchener, Ontario
This isnt just another townhome its an end-unit with the space and presence of a detached, offering nearly 2700 sqft of beautifully finished living space. Step inside and youre greeted by a wide-open main floor, with 9-foot ceilings and windows that bring in all-day natural light. The layout flows effortlessly the kind of open-concept that actually feels open, not forced. The kitchen is clean, functional, and stylish with quartz countertops, a large island, and stainless steel appliances that look sharp and work hard. Whether youre hosting or just having coffee at the island, this space works. Upstairs, youll find four generously sized bedrooms, ideal for families or those needing extra space. The primary suite is tucked away with its own ensuite bath and walk-in closet a quiet corner of calm. The second full bathroom upstairs keeps things practical for the rest of the crew. And yes second-floor laundry means no more hauling baskets up and down stairs. Convenience built right in. Downstairs, the fully finished basement adds serious value. With 9-foot ceilings and a full washroom, its ready to become your gym, movie den, home office or all three. Out back? Youve got your own private backyard, perfect for winding down or firing up the grill in the summer. And because it's an end-unit, you get more privacy, more windows, and less compromise. This home checks the boxes space, style, quality build, and a layout that actually makes sense. If youve been looking for something that feels just right, this might be it. (id:35762)
RE/MAX Real Estate Centre Inc.
110 - 100 Beddoe Drive
Hamilton, Ontario
Discover the perfect blend of comfort and convenience in this sought-after Fairways of Chedoke townhome, ideally situated backing onto greenspace filled with trees and scenic walkways with a view of the Golf Course. This bright and spacious freshly painted living area boasts open concept living and dining with eat-in kitchen and generous island, filled with natural light and complemented by a cozy fireplace. Enjoy wooded views and a seamless walkout to your serene and private back patio with new hardscapes (2022)perfect for relaxing or entertaining. Generously sized primary bedroom is complete with a 4-piece ensuite and double closet space. Two additional bedrooms with ample closet space and a second 4-piece bathroom ideal for family living. The finished basement offers newly updated flooring, additional living space, and plenty of storage, making it versatile for a variety of uses. An attached garage with inside entry provides added convenience for everyday living. Located on an exclusive enclave, this home is steps from the Golf Course with added convenience to University, Parks, Trails, trendy Locke St and excellent schools. Enjoy the ease of minimal exterior maintenance while living in a vibrant and welcoming neighbourhood. With approximately 1,511 square feet of total living space, including the finished basement, this home is move-in ready and waiting for you to make it your own. (id:35762)
RE/MAX Escarpment Realty Inc.
102 - 7277 Wilson Crescent
Niagara Falls, Ontario
New 1 Bedroom - 2 bathroom Condo with 9 ft ceilings. Quick accessibility to any amenity and highway in Niagara Falls. Favourable Layout with tons of Natural Light. Ensuite stable washer / Dryer. 1 parking spot available. Ring Camera. Immediate Occupancy available. (id:35762)
Exp Realty
40 Lisbeth Crescent
Kawartha Lakes, Ontario
.**Welcome to 40 Lisbeth Crescent, Lindsay, Ontario!** Discover this charming 1,479 sq ft townhouse built by Parkview Homes, featuring three spacious bedrooms and three well-appointed bathrooms. Built in 2016, this freehold townhouse offers the perfect blend of comfort and convenience, with no maintenance worries! Step inside to find a fully finished basement, perfect as an office or crafting space with a fourth bedroom. This energy-efficient home boasts Energy Star windows, a high-efficiency Lennox furnace and air conditioner, and an HRV unit. Enjoy peace of mind with R-50 blown insulation in the attic and R-31 spray foam insulation in the floor above the garage. The attached garage includes built-in storage and is designed to fit an SUV, complete with a newly installed garage door opener and keypad for added convenience. The beautifully landscaped exterior features vibrant flower gardens and a serene cedar-lined backyard, perfect for outdoor relaxation. Additional upgrades include durable IKO 30-year shingles, California drywall corners, and a Google Nest thermostat for smart home control. The property comes complete with window blinds and a suite of high-quality appliances: a new 2023 stainless steel LG front-door refrigerator with an ice water dispenser and bottom freezer, a Samsung double oven, a Samsung dishwasher, and an LG washer and dryer. For outdoor enthusiasts, the fully enclosed 10 x 20 deck offers three-season enjoyment, ideal for entertaining or simply unwinding. Location is key! This home is conveniently located just 700 meters from Fleming College, adjacent to the Trans Canada Trail, and only 1.2 km from the hospital in downtown Lindsay. Don't miss your chance to make this beautiful townhouse your new home! (id:35762)
Royal LePage Signature Realty
104 - 7277 Wilson Crescent
Niagara Falls, Ontario
New 2 Bedroom - 2 bathroom Condo with 9 ft ceilings. Quick accessibility to any amenity and highway in Niagara Falls. Favourable Layout with tons of Natural Light. Ensuite stable washer / Dryer. 1 parking spot available. Ring Camera. Immediate Occupancy available. (id:35762)
Exp Realty
416 - 308 Lester Street
Waterloo, Ontario
Welcome to Sage Platinum II, the ultimate student lifestyle condo just minutes from the University of Waterloo and Wilfrid Laurier! This fully furnished, modern 1-bedroom unit features a spacious layout, full-sized kitchen with granite countertops, and in-suite laundry. Proudly maintained by the owner, this unit has been kept in excellent condition. Enjoy bright natural light, a private balcony with open views, and functional workspace. Perfect for students or investors with high rental demand in the area. Amenities include a rooftop terrace, gym, study lounge, bike storage, visitor parking and secure entry. Walking distance to universities, restaurants, cafes, and public transit. (id:35762)
Mehome Realty (Ontario) Inc.
684743 Hwy 2
East Zorra-Tavistock, Ontario
This inviting 3-bedroom, 1-bath home offers more than 1,200 sqft of living space, perfect for those looking to escape the hustle and bustle without sacrificing convenience. Whether you're a first-time buyer, downsizer, or hobbyist, this property offers a unique blend of comfort, functionality, and rural tranquility. Set against the backdrop of open farm fields, this home truly captures the peaceful essence of country living while still being just minutes from Woodstock and all its amenities shopping, dining, schools, healthcare, and more. As you arrive, youll appreciate the home's unassuming exterior, which opens into a space that is larger than it looks, with an easy, comfortable layout designed for everyday living. The living areas are cozy yet spacious, with lots of natural light throughout. Each of the three bedrooms provides a restful retreat, and the full bathroom is conveniently located and well-kept. What truly sets this property apart is the approx 30x40 shop, ideal for the auto enthusiast, tinkerer, or anyone looking for a dedicated workspace. Complete with a newer car hoist, this outbuilding adds incredible value and flexibility to the home, making it a perfect fit for a hobbyist or small business owner. The large lot offers plenty of room to roam, garden, or entertain, and with open farmland at the rear, youll enjoy both privacy and scenic views year-round. Additional highlights include ample driveway parking, potential for further customization, and that unbeatable country feel with all the perks of town just minutes away. (id:35762)
Real Broker Ontario Ltd.






