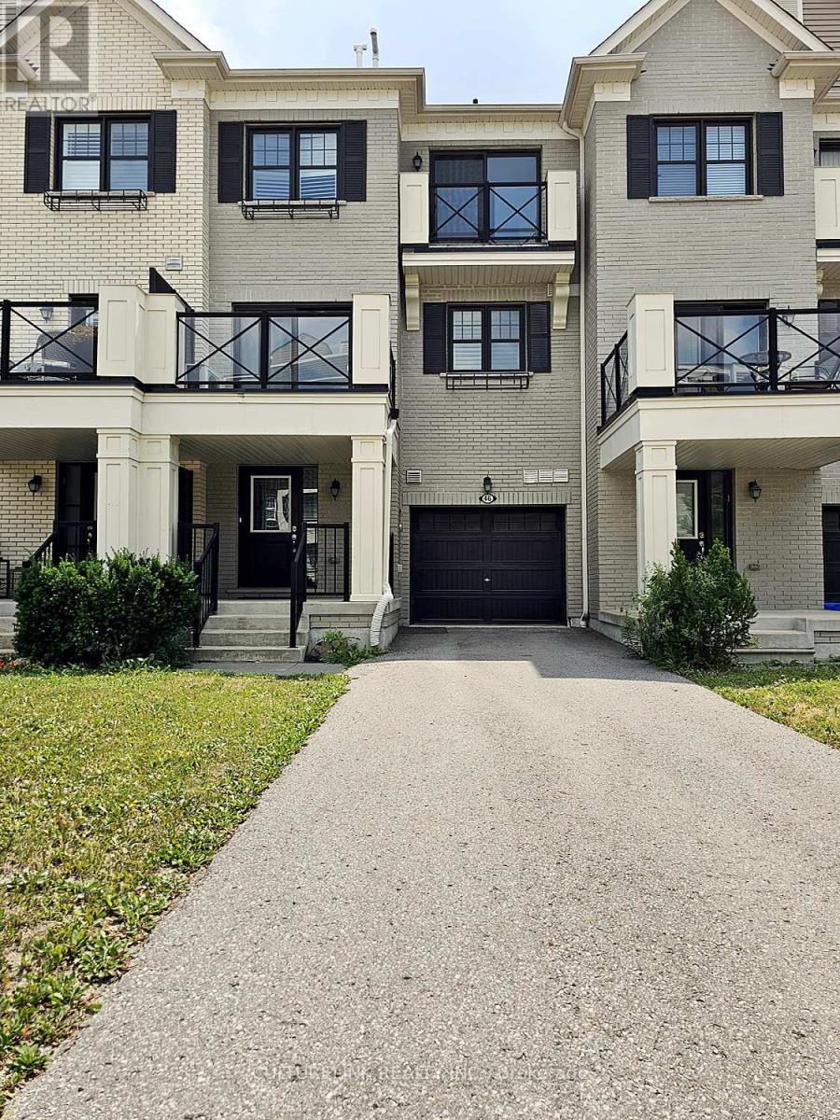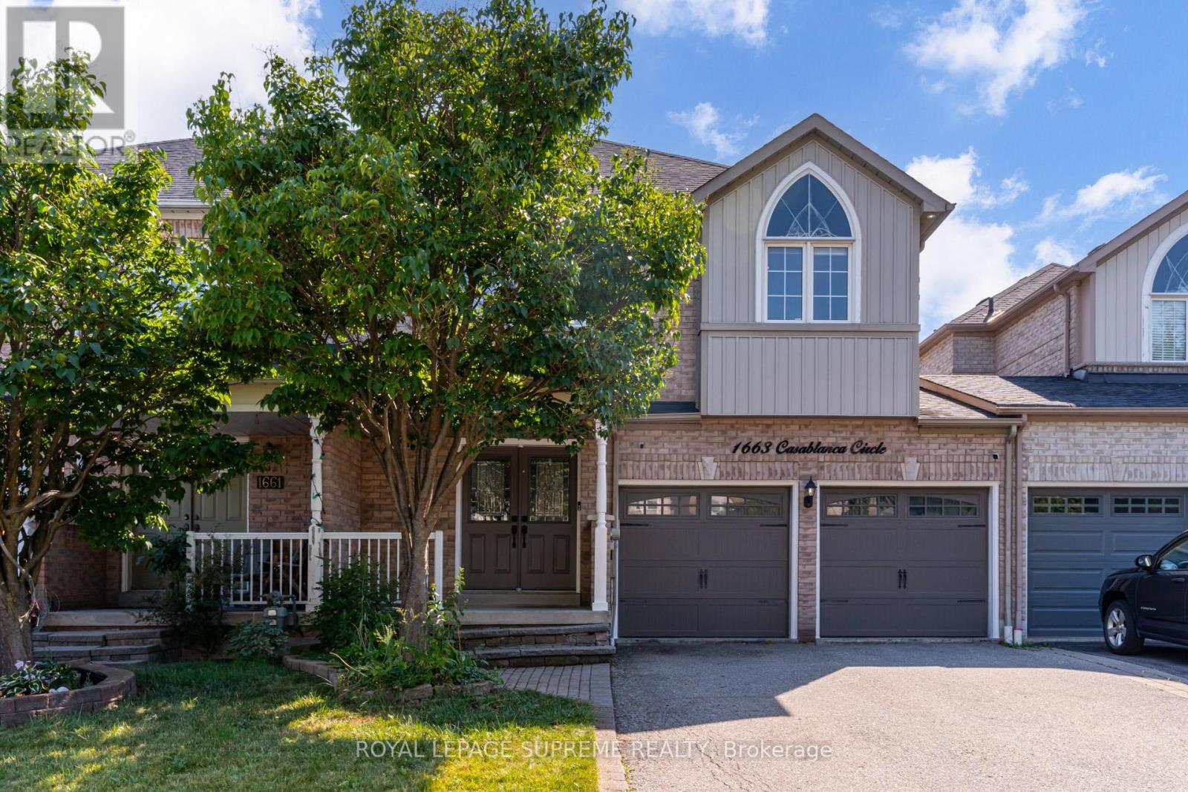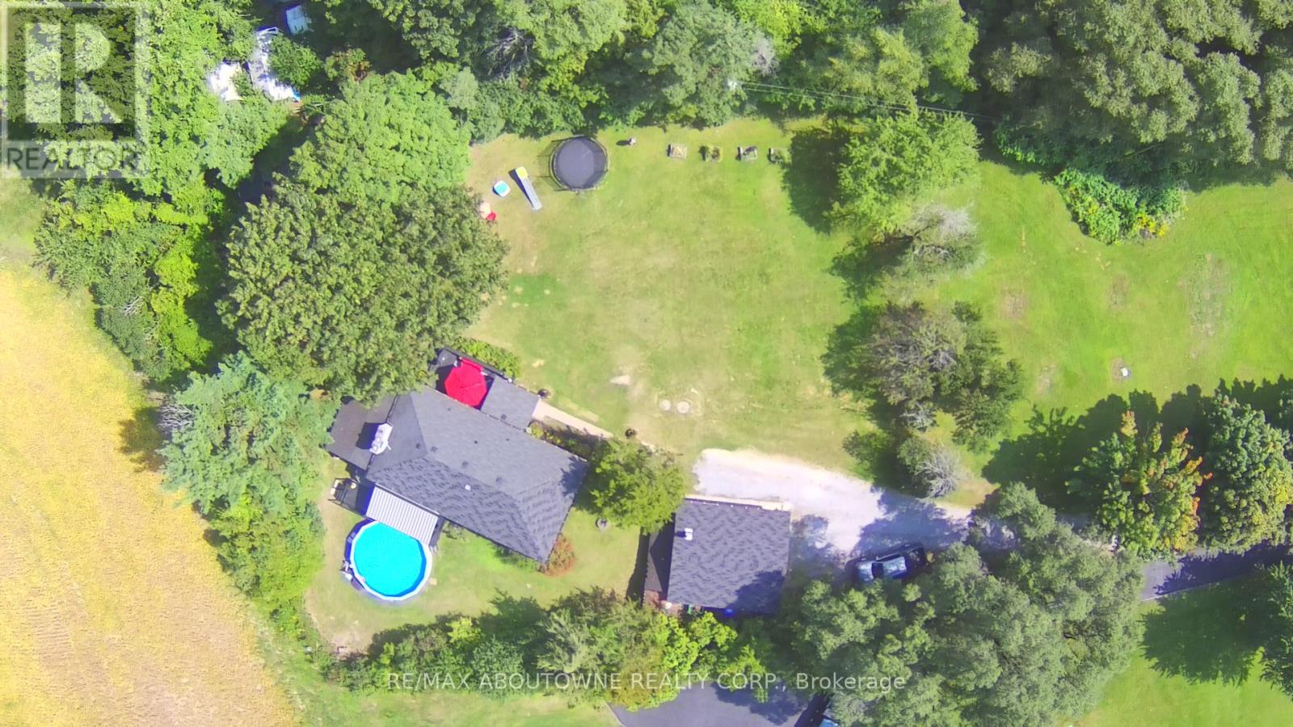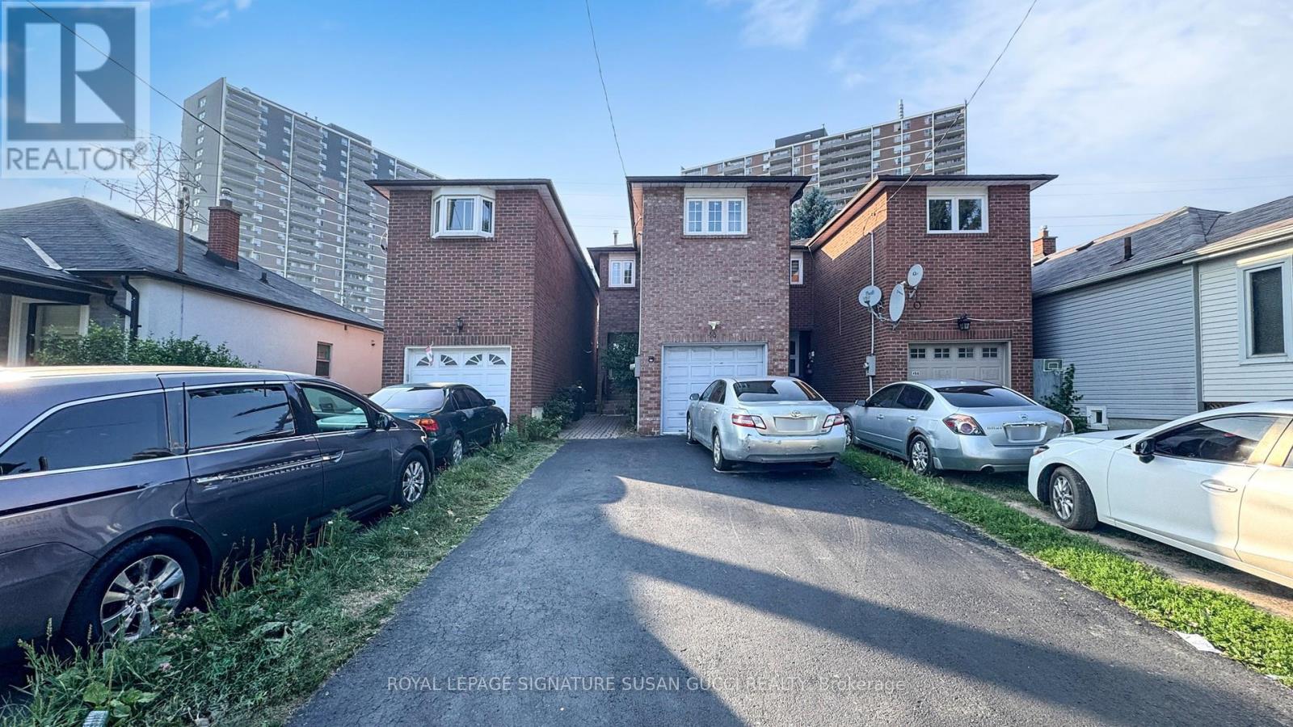616 Rummelhardt Drive
Waterloo, Ontario
Bedroom, 4 Bathroom, Two Story Single Detached House with a Double Car Garage Parking for Six! Located in the highly desirable Beechwood West with a Finished Basement with Pool in fully fenced backyard. Welcome to 616 Rummelhardt Drive, Waterloo, Ontarioa stunning two-story single detached home that exemplifies modern family living with exceptional comfort and style. This impressive residence features four spacious bedrooms and four well-appointed bathrooms, offering ample space for relaxation and entertaining. The property includes a double car garage and parking for up to six vehicles, ensuring convenience for households with multiple drivers. Step inside to discover a thoughtfully designed interior with an open-concept layout, perfect for both everyday living and hosting gatherings. The finished basement provides additional versatile space, ideal for a home theater, recreation room, or private office. Outside, the expansive, fenced-in backyard is a true retreat, complete with a sparkling above-ground poolperfect for summer enjoyment, family fun, or quiet relaxation. Located in the vibrant Beechwood West neighbourhood, this home is surrounded by a wealth of amenities. Families will appreciate the proximity to highly regarded schools, such as Edna Staebler Public School and Westvale Public School, both within walking distance. Nearby Rummelhardt Park and Bordeaux Park offer green spaces for outdoor activities, from picnics to playground adventures. Shopping and dining are easily accessible at nearby Conestoga Mall and The Boardwalk, while golf enthusiasts will enjoy the close proximity to premier courses like Grey Silo Golf Club! (id:35762)
Right At Home Realty
3209 Regional Rd 56
Hamilton, Ontario
Welcome to this spacious 3-bedroom, 4-bathroom freehold townhome in the heart of Binbrook! Featuring a double car garage, a covered front porch, and a private patio, this home offers great indoor-outdoor living. Enjoy a finished basement with a half bath, and a generous primary suite with ensuite and walk-in closet. Located in a quiet, family-friendly area close to parks and schools. Freehold with low road fee move-in ready book your private showing today (id:35762)
Royal LePage State Realty
4149 Bonaventure Drive
Greater Sudbury, Ontario
Welcome to this lovely two-story, semi-detached, three-bedroom, three-bathroom home in Hammer (Great Sudbury Area). This house has enormous, luxurious finishes and is barely a year old. The school and other facilities are nearby. The main floor features an open-concept kitchen with S/S appliances and two powder rooms. Three bedrooms on the second floor; the main bedroom has a four-piece ensuite and a walk-in closet. The completed space and basement, include large windows that let in a lot of natural light and a high ceiling that allows for countless customization options. tucked away in a nicely planned and recently constructed neighborhood. Don't pass up this fantastic chance to turn this house into your ideal residence. (id:35762)
Homelife Silvercity Realty Inc.
60 Westminster Circle
Barrie, Ontario
Inviting 2+2 Bedroom Bungalow in Southeast Barrie! Welcome to this beautifully maintained 2+2 bedroom, 3 bathroom bungalow nestled in a family-friendly neighborhood in southeast Barrie. This home offers the perfect blend of comfort, style, and convenience, making it an ideal choice for families, downsizers, or investors alike. Step inside to find a bright and open-concept main floor featuring a spacious living area, modern finishes, and large windows that allow for plenty of natural light. The kitchen boasts ample cabinetry, sleek countertops, and stainless steel appliances, perfect for preparing meals and entertaining guests. The primary bedroom is a private retreat, with an ensuite bathroom complete with a soaker tub and separate shower and generous closet space, while an additional main-floor bedroom offers flexibility for family or guests including semi-ensuite access to an additional 4 piece bathroom. The fully finished lower level expands your living space with two additional bedrooms, a full bathroom, and a large recreation area, making it perfect for a growing family, work from home life, or in-law suite potential. Outside, enjoy a well-maintained backyard ideal for relaxing or entertaining with the spacious deck, fully fenced yard and above ground swimming pool. This home is conveniently located close to all amenities, including highly rated schools, parks, shopping, and transit, ensuring easy access to everything you need. Don't miss this opportunity to own a wonderful home in one of Barrie's most desirable communities. 1594 sqft above grade, 1247 sqft below grade. 2841 total sqft. Roof (2018) Eavestroughs (2019) New Garage Doors (2023) Sump pump with Water back up (2018) (id:35762)
Royal LePage First Contact Realty
46 Boadway Crescent
Whitchurch-Stouffville, Ontario
. (id:35762)
Culturelink Realty Inc.
34 Albert Christie Street
Clarington, Ontario
Luxury living wrapped up in a Bowmanville 4+1 BR Stunner! with over 2700 square feet of living space, this turn-key beauty just waiting for you to come over and call it home! Step inside to pot-lit sight-lines and designer finishes that keep every gathering picture perfect ready. The refreshed kitchen is the heart of the house with stainless steel appliances and an island perfect for pancake mornings or wine-and-charcuterie nights. The living room cues movie time without blocking backyard views, and has a fireplace for those winter nights you want to just cozy up with your loved ones. Upstairs, the king-sized primary retreat has a walk-in closet and spa-worthy 5-piece ensuite - his & hers sinks, deep soaker, and a stand up shower! Three additional bedrooms are genuinely generous pace for teens, guests, WFH office or that exercise bike you swear you'll use. Downstairs, the 700+ sq ft finished basement provides so many options: dedicated office for those online meeting marathons, TV lounge for game day, play zone for LEGO city, clever storage, and a crisp 2-piece bath. A discreet server room hard-lines gig-speed internet to every level so say goodbye to spotty Wi-Fi. Also the home has a fully wired security system and exterior lights, you see everything even in the dark. Summer belongs to the custom deck and lush, fenced yard; winter parking headaches disappear thanks to an oversized two-car garage and double drive. Schools, trails, shops, and highway links sit minutes away, keeping commutes short and weekends long. Live large and work smart 34 Albert Christie St does the heavy lifting so you can get on with living! (id:35762)
RE/MAX Ace Realty Inc.
1663 Casablanca Circle
Mississauga, Ontario
"Here's looking at your next home, kid - welcome to Casablanca Circle!" This charming Meadowvale Village gem blends timeless appeal with modern family living. Set on an exclusive, family-friendly street near scenic parks and excellent schools, it offers space, flexibility, and all the right upgrades. The bright main floor features open-concept living and dining, plus an updated kitchen with quartz countertops, a gas stove, stainless steel appliances, and a centre island that's perfect for morning pancakes or evening catch-ups. Upstairs, three spacious bedrooms include a primary retreat with a walk-in closet and private ensuite, plus a full bath for the rest of the crew. Need room for in-laws or teens? The fully finished basement has its own kitchen, bedroom, and bathroom - ideal for multi-generational living. Outside, enjoy sunny afternoons in your fenced backyard with a large deck and gazebo. With a double garage, parking for six, and unbeatable access to trails, transit, schools, and more - this home is ready for your next chapter. Because every great story needs the perfect setting - and this one starts on Casablanca Circle. (id:35762)
Royal LePage Supreme Realty
1206 Mount Vernon Street
Mississauga, Ontario
Excellent Opportunity to Own, Priced with Intention and Delivering Standout Value in a Coveted Neighbourhood! Welcome to 1206 Mount Vernon St, an exquisite sanctuary offering 4 bedrooms, 5 bathrooms, and an array of lavish amenities throughout its approx. 5,900 sq ft interior. Upon entering, a flood of natural light welcomes you into the grand foyer adorned with porcelain tile floors and soaring ceilings. Follow the hallway to discover 'the heart of the home' where state-of-the-art stainless steel appliances glisten against sleek granite countertops, a sprawling centre + peninsula island. This kitchen is truly a culinary masterpiece that is sure to delight even the most discerning of chefs and connects to the breakfast area, overlooking the lush backyard through expansive windows. The private backyard oasis offers a tranquil space with meticulous landscaping boasting stone interlocking, a cabana, and an inground swimming pool + hot tub, offering a resort-like experience in your own backyard. The dining room was curated for a sophisticated dining experience with loved ones and opens up to the elegant living room with 18" vaulted ceilings, perfect to gather around after dinner. Retreat upstairs into the owner's suite, where you are met with an immaculate 5pc ensuite with a jacuzzi offering a spa-like experience, and a large walk-in closet. 3 more spacious bedrooms with ensuites/semi-ensuites are located down the hall, each bedroom is adorned with touches and thoughtful details to ensure comfort and style. Completing the interior is the finished basement with a large rec area, a theatre, gym, wine cellar, a secondary kitchen, and a 3pc bath. Spectacular neighbourhood with a plethora of esteemed public and private schools and amenities, including Port Credit and Clarkson Village's charming restaurants/boutiques, Rattray Marsh Conservation Area + a quick commute to downtown Toronto via GO Train or the QEW + more! (id:35762)
Sam Mcdadi Real Estate Inc.
3401 - 38 Annie Craig Drive
Toronto, Ontario
Brand-new 1-bedroom 542 s/f condo at Waters Edge, featuring breathtaking lake views and downtown view, 9-foot ceilings,and a bright open-concept layout. The modern kitchen is equipped with stainless steel appliances, countertops, combining style and functionality.Enjoy an impressive selection of building amenities some still under completion including an indoor pool, sauna, hot tub, billiards room, movie theatre, party room, guest suites, and 24-hour concierge service. This unit also includes 1 parking space and a locker. Ideally located just steps from scenic trails, parks, shops, restaurants, and transit, with easy access to major highways, this condo offers the perfect blend of luxury, convenience, and stunning natural surroundings. (id:35762)
Sutton Group-Admiral Realty Inc.
47 Lafferty Street
Toronto, Ontario
This charming updated three-bedroom home features a spacious kitchen that offers delightful views of the lovely rear yard. Luxury plank floors through the main floor. The primary bedroom includes a convenient three-piece ensuite, while the other two bedrooms are also generously sized. Enjoy the open-concept living and dining rooms, perfect for entertaining. The finished basement provides an office or guest bedroom, adding versatility to the space. Located next to Centennial Park, you'll have easy access to all its exciting festivals and events. Just steps away from Michael Power School, as well as public transportation (TTC) , shops, and only minutes from the airport, major highways, and downtown. (id:35762)
Royal LePage Real Estate Services Ltd.
2386 4th Line
Innisfil, Ontario
This fully updated raised bungalow, privately set back on 1.37 beautifully manicured acres. Inside, the bright upgraded kitchen boasts stainless steel Kitchenaid appliances, perfect for everyday living and entertaining in a spacious open concept layout. Enjoy multiple decks offering miles of breathtaking country views ideal for gatherings or quiet relaxation. The property includes an above-ground pool with a newer hot tub with deck platform, and a retractable outdoor awning for added comfort. Tons of parking space with a separate heated garage with a full workshop and mechanics pit is perfect for hobbyists or home projects. Recent updates include a new furnace (2023), water pump and over $100,000 in renovations within the last three years. Located just minutes from the Lefroy Harbour, local farmers markets, and Tanger Outlets in Cookstown. This home offers the perfect blend of peaceful country living with convenient amenities nearby. You dont want to miss out on this opportunity! (id:35762)
RE/MAX Aboutowne Realty Corp.
46 Albion Avenue
Toronto, Ontario
Rare offering in the heart of Torontos vibrant Oakridge neighbourhood. This fully detached, solid all-brick home stands out in the area, built in 1985 significantly newer than most of the surrounding homes. Loved by the same family for over 20 years, this spacious and versatile home offers comfort & function all in a walkable, transit-friendly location.The main floor features a generously sized eat-in kitchen perfect for family meals, and an oversized living and dining area ideal for hosting large gatherings. From the living room, step out onto a large private deck with open views: an excellent space for entertaining or enjoying evenings. The open vista in the back means the yard gets plenty of sun, making it ideal for gardening or growing your own vegetables. A convenient main floor powder room adds to the home's practical layout. Upstairs, you'll find three large, well-proportioned bedrooms, including a spacious principal bedroom with ample natural light. The fully finished basement expands your living space even further, offering three additional bedrooms, a full bathroom, and a kitchen making it ideal for multi-generational families /in-law suite. The basement is currently tenanted, generating approximately $2,000 per month of extra income. With over 1,400 square feet above grade (plus the basement), a private driveway, and a full garage, there's plenty of room. Located just a three-minute walk from the subway and boasting a Walk Score of 85 and Transit Score of 92, the home offers unbeatable convenience. Daily errands, grocery shopping, and access to Danforth shops are all within easy reach. Surrounded by nearby parks, including Taylor Creek Park with its scenic bike and walking trails, this location is perfect for enjoying the outdoors. This home is a practical choice for those seeking space, location, and long-term value in a well-connected Toronto community. **OPEN HOUSE SATURDAY AUG 2 FROM 2:00-4:00PM** (id:35762)
Royal LePage Signature Susan Gucci Realty












