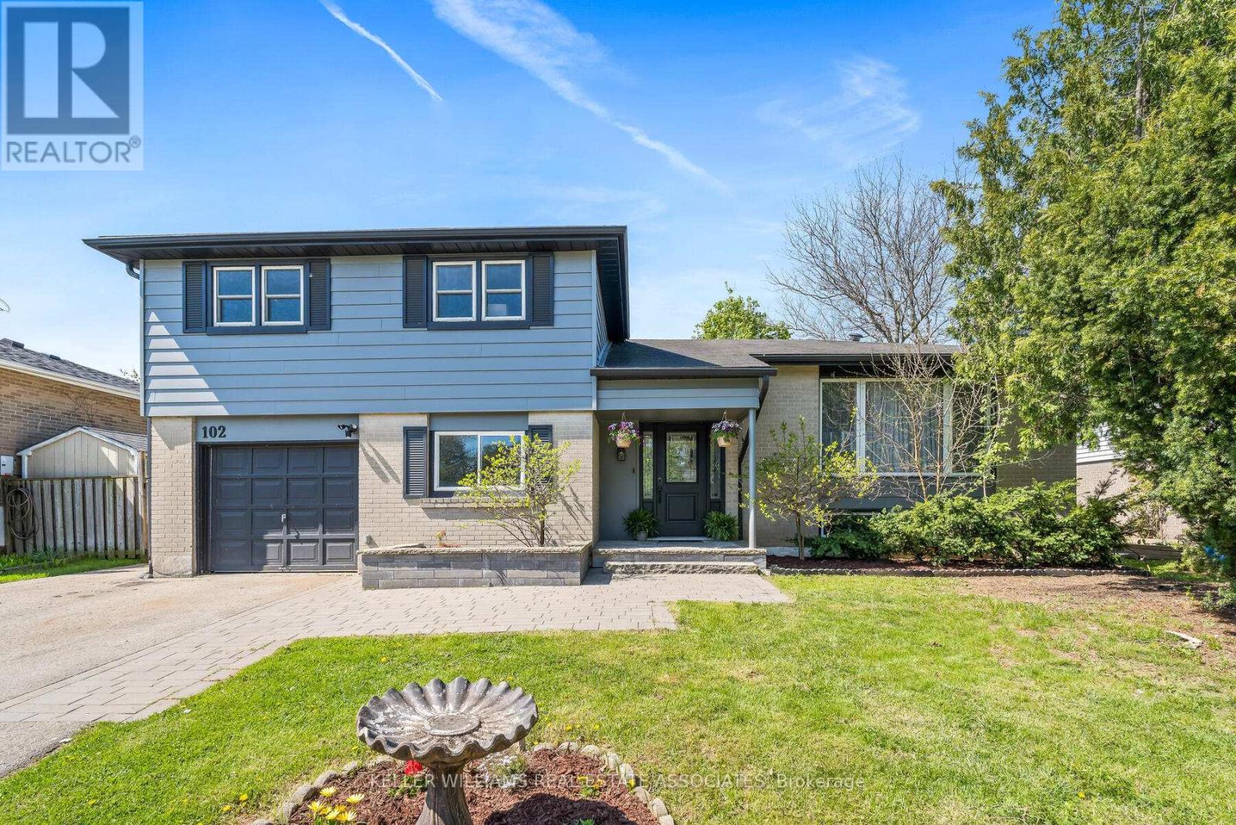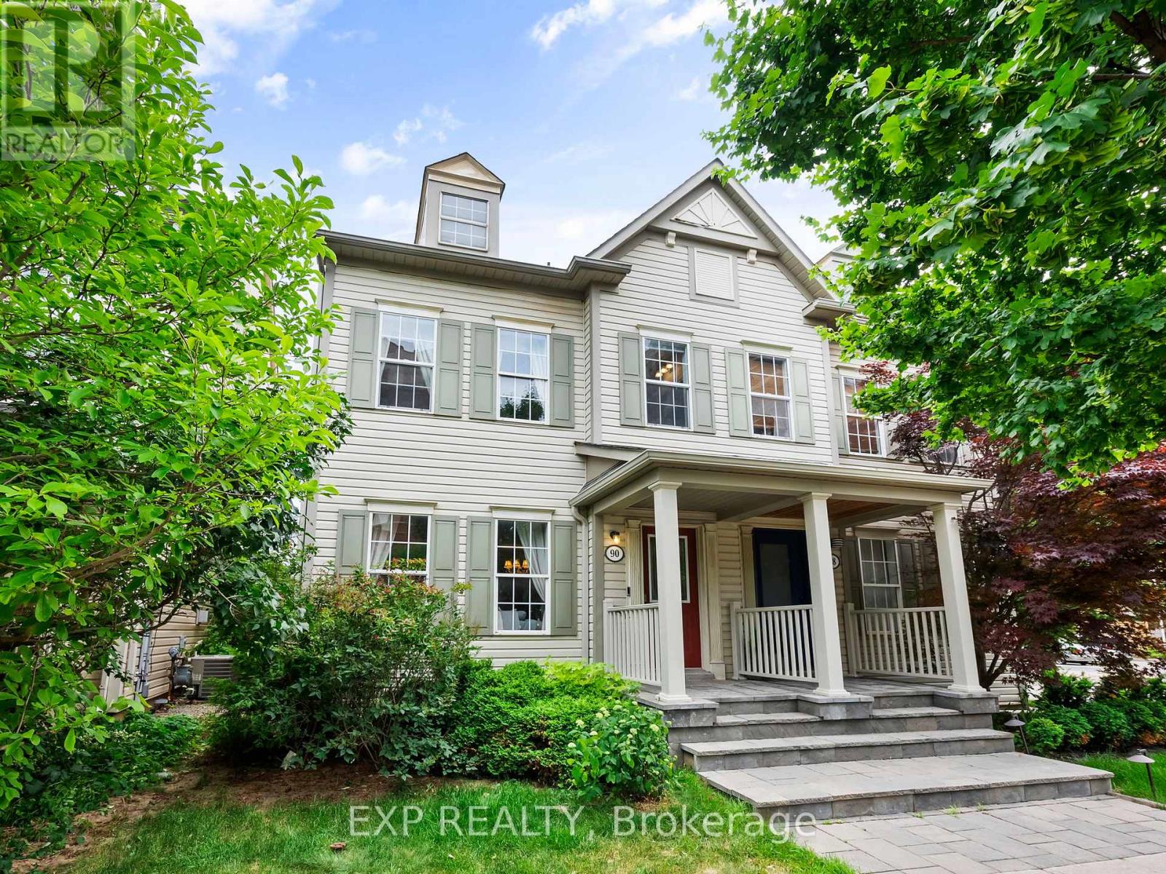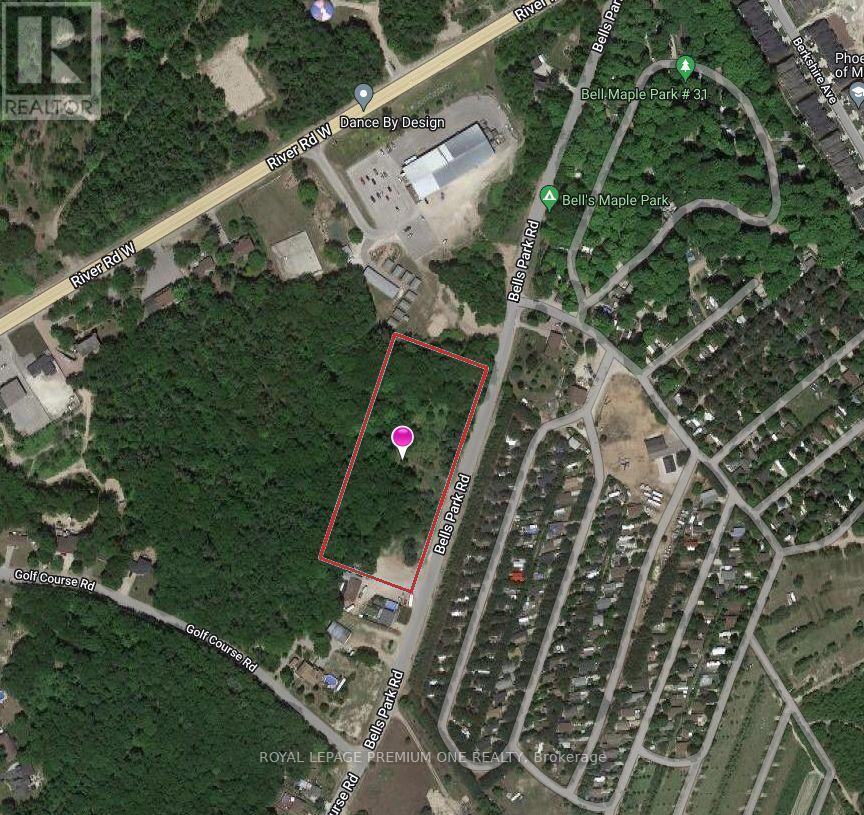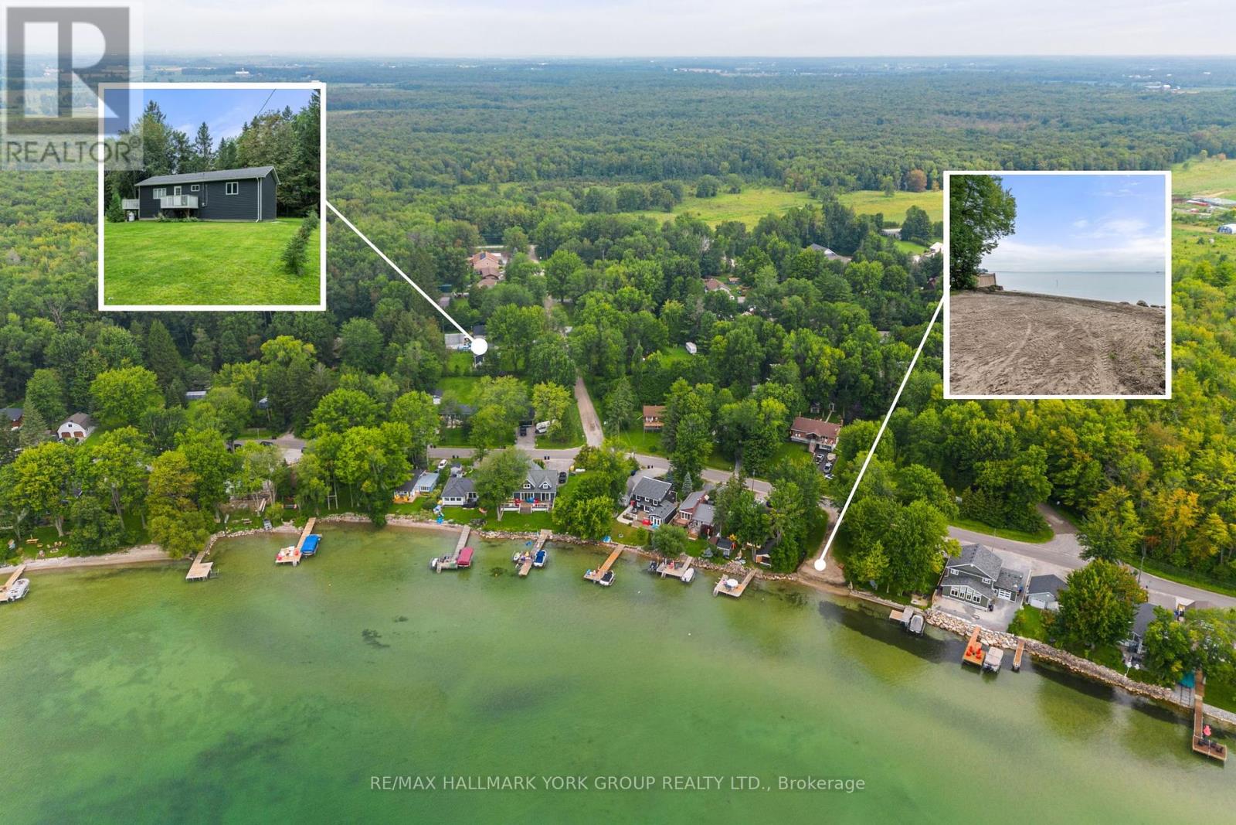8 - 900 Ray Lawson Boulevard
Brampton, Ontario
Commercial Retail Condo Unit In The Well Established Plaza Surrounded By Highly Populated Area. This Location Was Running As Holy Family Physio Clinic (Physiotherapist Business) from the last 20-25 years. (id:35762)
RE/MAX Real Estate Centre Inc.
1412 - 3985 Grand Park Drive
Mississauga, Ontario
Experience modern urban living in this bright and spacious 2-bedroom unit located in the heart of Mississauga's City Centre. This beautifully designed condo offers 929 sq. ft. of interior living space, featuring 9-foot ceilings and stunning unobstructed southeast views through floor-to-ceiling windows. Enjoy a functional open-concept layout with laminate through floor-to-ceiling windows. Enjoy a functional open-concept layout with laminate flooring throughout, a modern kitchen with granite countertops, and two full bathrooms. Located just steps from Square One Shopping Centre and T&T Supermarket, with quick access to Hwy 403. Residents also enjoy 24-hour concierge service and a range of amenities including a gym, pool, party room, BBQ area, and more. (id:35762)
RE/MAX Real Estate Centre Inc.
2730 Hammond Road
Mississauga, Ontario
Welcome to this beautifully appointed 4+1 bedroom, 4-bathroom detached home, nestled on a quiet, family-friendly street. Situated on a rare oversized pie-shaped lot, this home offers the perfect blend of comfort, function, and luxury living. Step inside to find a thoughtfully renovated interior featuring a spacious kitchen designed for both everyday living and elegant entertaining. With an expansive center island, abundant cabinetry, a gas range, and direct access to the backyard, its the heart of the home. Walk out to your private outdoor retreat complete with a professionally landscaped yard, stunning swimming pool with waterfall feature, multiple seating areas, green space for play, ideal for summer living. The main floor boasts exceptional versatility with two dedicated office spaces, a formal dining room, and a welcoming living room with views of the backyard. A stylish powder room and direct access to the double garage complete the main level. Upstairs, you'll find three generously sized bedrooms sharing a well-appointed bathroom, along with a spacious primary suite that serves as a true retreat. It features a walk-in closet and spa-inspired ensuite with a soaker tub and separate shower. The fully finished basement adds even more living space with a fifth bedroom and full bathroom ideal for guests or a nanny suite. A large recreation room with a cozy gas fireplace completes the lower level, offering space for both relaxation and play. Additional features include a two-car garage, parking for four vehicles in the driveway, and a Nest home system for smart, connected living. Close to parks, public transit, and top-rated schools, this is a rare opportunity to own a thoughtfully designed family home in a coveted location. (id:35762)
Sutton Group Kings Cross Inc.
102 Moore Park Crescent
Halton Hills, Ontario
If you've been searching for a fully renovated home with character, function, and a pool to dive into this summer, this is it! Welcome to 102 Moore Park Crescent, a charming 4-level sidesplit tucked into a well-loved Georgetown neighbourhood. The open-concept main floor is anchored by a chef-inspired kitchen featuring quartz countertops, a custom backsplash, stainless steel appliances, a built-in microwave, an oversized sink, and a premium Wolf gas range. A bar-height centre island offers the perfect spot for casual meals or hosting, while pot lights keep the space bright and welcoming. Upstairs, you'll and four good-sized bedrooms, three with double closets, and a shared 4-piece renovated bathroom. The lower level offers in-law suite potential with a kitchenette, cozy breakfast area, and a family room that includes pot lights, access to the garage, and a walkout to the backyard. There's also a rough-in for a bathroom, which could easily double as a pantry or extra storage. The finished basement includes a bright rec room with above-grade windows, wall-to-wall closets, and a 5-piece ensuite, ideal for a guest space or extra entertainment, plus there is a dedicated laundry room with a laundry sink & storage. Outside, enjoy your fully fenced backyard oasis featuring a cabana and an inground pool with a glass filtration system. The home also includes a single-car garage, a private double driveway, and best of all, no rental items. Located just minutes from schools, parks, the GO Station, and downtown Georgetown, and more! Extras: Laminate Flooring in Bsmt (2025). Renovated Kitchen (2020). New Carpet in Bedrooms (2025). Renovated Main Bath (2025). Freshly Painted (2025). Pool Heater (2024). Lighting (2025). Shed (2024). (id:35762)
Keller Williams Real Estate Associates
90 Georgian Drive
Oakville, Ontario
Nestled on one of Oak Parks most sought-after streets, this freshly painted Nottingham model offers 4 spacious bedrooms and 4 bathrooms. The open-concept main floor features rich hardwood flooring, generous living and dining areas, and a bright eat-in kitchen with added pantry space. On the second floor you will find 3 bedrooms and 2 bathrooms, one of the bedrooms could also double as an additional living space or second primary as it features an ensuite 4 pcs bathroom. The third-floor primary retreat spans the entire level, boasting smooth ceilings, a built-in wardrobe, walk-in closet, cozy fireplace, and a luxurious spa-inspired ensuite with heated floors, double vanity, soaker tub, and a glass-enclosed shower. The finished basement offers versatile space ideal for a home office, recreation room, or gym. This home also features a charming private courtyard off the kitchen, leading to a detached 2-car garage. Located near top-ranked schools, parks, shopping, and transitthis is the perfect family home in Oak Parks vibrant and coveted community. (id:35762)
Exp Realty
247 - 415 Sea Ray Avenue
Innisfil, Ontario
Effortless Luxury in Friday Harbour's Exclusive High Point Building-A Designer Escape Crafted for the Most Discerning Buyer! Beautifully upgraded 2-bed, 2-bath condo in the prestigious High Point building. Professionally designed by Harbour Home Interiors, this suite offers a rare blend of luxury, comfort, and convenience-Perfect for full-time living, weekend escapes, or investment. Soaring 10' ceilings and floor-to-ceiling windows flood the open layout with natural light and tranquil forest views. The spacious balcony extends your living space outdoors, inviting you for morning coffee or evening wine. The kitchen features upgraded shaker-style cabinetry, stone countertops, a designer backsplash, and top-of-the-line Samsung appliances, including a fridge with filtered water and ice. A large island offers casual bar seating - ideal for entertaining or remote workdays. The primary bedroom includes a walk-in closet with a custom organizer and a spa-like 3-piece ensuite with a glass shower and upgraded tile. The second bedroom offers a Murphy bed, a closet with a custom organizer, and a lockable owner's closet. Frameless glass doors in all closets, including the foyer, provide a sleek, modern feel. Highlights include luxury vinyl flooring in a striking herringbone pattern, designer lighting, multimedia wall blocking (no visible wires), and a custom-made pull-out sofa bed. Over $30,000 in premium finishes, décor, and furnishings - available fully furnished with optional turnkey convenience. Exclusive building amenities: private pool, hot tub, games/party room. Friday Harbour offers four-season living with a beach club, marina, splash pad, playground, nature trails, and the Lake Club with full gym, restaurant, and sauna + weekly waterfront entertainment. Golfers will love the award-winning course, ranked 52nd in Canada. Enjoy exquisite restaurants, casual eateries, and vibrant bars - all steps away! Includes underground parking near the elevator and a storage locker. (id:35762)
Century 21 B.j. Roth Realty Ltd.
232 Hoover Drive
Pickering, Ontario
This bright and spacious 4-bedroom home is located in one of Pickering's most desirable neighbourhoods.The main floor features a formal dining room that opens to the living room, creating a welcoming space for everyday living or hosting guests.The kitchen includes stainless steel appliances, plenty of cabinet space, and a large pantry along the wall. Theres also a breakfast area with walkout access to a fenced backyard with a deck and green space.Just off the kitchen, the family room offers hardwood flooring and a fireplace, making it a cozy spot to relax.Upstairs, there are four well-sized bedrooms. The primary bedroom has its own private ensuite and a walk-in closet.The basement has a side entrance and interior access from the main floor. It includes two bedrooms, a full bathroom, a living area, and a second kitchen. Great for extended family or multi-generational living.The home includes a two-car garage, and the driveway can fit two to four cars, depending on size.Close to schools, parks, trails, major highways, and Go Stations for easy commuting.Flexible closing available. (id:35762)
Right At Home Realty
Basement - 165 Crompton Drive
Barrie, Ontario
2 Bedroom Walkout Basement for lease with separate entrance. In High Demand and quiet Little Lake Area In North Barrie. Bright Open-Concept Basement with large Living Spaces, Eat-In Kitchen, Above-Grade Windows, Walkout To A Well-Maintained Backyard. Walking Distance To School, Minutes Away From The Mall, Hwy 400 and all amenities. Tenant share 30% of utilities. (id:35762)
Ed Lowe Limited
35 - 209 Harvie Road
Barrie, Ontario
WELL-APPOINTED TOWNHOME WITH A WALKOUT BASEMENT IN THE HEART OF HOLLY! This is the kind of neighbourhood where neighbours wave as they pass by, kids laugh from nearby playgrounds, and evening strolls are a great way to wind down the day. Tucked into Barrie's beloved Holly neighbourhood, this inviting townhome places you in the heart of a walkable, family-friendly community with everything you need close at hand. Kids can stroll to Trillium Woods Elementary and spend afternoons at nearby parks and playgrounds, while parents will appreciate the quiet residential feel paired with quick access to shopping, dining, commuter routes and everyday essentials. Built in 2013, the home offers a more contemporary layout with open-concept principal rooms, hardwood flooring on the main level, and a kitchen featuring stainless steel appliances, white cabinetry and a gooseneck faucet. Four spacious bedrooms, each with double closets, including a primary suite highlighted by a bold feature wall, provide room to grow, and the unfinished walk-out basement with a rough-in bath opens the door to flexible living or future in-law potential. An attached garage, private driveway, central air and a gas barbecue hook-up for grilling season add comfort and convenience. Monthly maintenance fees take care of the essentials, including building insurance, roof, doors, landscaping, snow removal and parking, so you can spend less time on upkeep and more time enjoying your home, your community and the lifestyle that comes with it. (id:35762)
RE/MAX Hallmark Peggy Hill Group Realty
Ptlt 24 Bells Park Road
Wasaga Beach, Ontario
Prime future residential development opportunity in Wasaga Beach. This vacant residential site boasts approx. 4.12 acres with 660ft of road frontage on Bells Park Rd. Currently draft plan approved for 12 residential detached lots. Close proximity to existing residential development, golf courses and numerous recreational amenities. New provincial investments announced recently to assist in Wasaga Beach revitalization. Great opportunity in rapidly expanding Wasaga Beach area for Builders/Developers/Investors. Municipal Sanitary/Sewer Services in close proximity to site. Water servicing only on Bells Park Rd. (id:35762)
Royal LePage Premium One Realty
3554 John Street
Ramara, Ontario
Welcome To This Thoughtfully Updated 3-bedroom, 1-bath Bungalow, Nestled In A Peaceful Beachside Enclave, Just Steps From Lake Simcoes Sandy Shoreline. Enjoy Year-Round Living with Summer Swims And Winter Ice Adventures, Right At Your Doorstep! This Beautifully Renovated Home Features an Updated Addition, For Extra Comfort, Along With Upgraded Flooring, Windows, Doors, Roof, Modern Copper Plumbing, Electrical, Durable Vinyl Siding, And A Solid 4-ft Crawl Space. Added Features Include A 4,600 L Septic Tank, Energy-efficient Led Pot Lights Throughout, And A Gravity-fed Drainage System Designed For Low-Maintenance & All-Season Lakeside Living. Conveniently Located Minutes From Orillia And Casino Rama, Just A Quick 7-minute Drive To Star Point Marina And Bayshore Village Where You'll Enjoy A Vibrant Community with Social Events & Recreational Amenities. Surrounded By Natural Beauty, This One-of-a-Kind, Turn-key Retreat is Ready To Welcome You Home... Start Making Memories By The Lake Today! (id:35762)
RE/MAX Hallmark York Group Realty Ltd.
23 Curtis Way
Springwater, Ontario
TURN-KEY ESTATE LIVING WITH TIMELESS STYLE, IN-LAW CAPABILITY, & EVERYTHING YOUVE BEEN LOOKING FOR! Sought-after estate neighbourhood, lavish finishes, in-law potential, and a fenced backyard with a hot tub - 23 Curtis Way is the total package in Stonemanor Woods! Minutes from Barries shopping, dining, Georgian College, RVH, hwy access, and 9 Mile Portage Trail, with nearby parks offering tennis and pickleball courts, playgrounds, and walking trails. Curb appeal shines with a brick and stone exterior, elegant pillars, detailed trim, and a covered porch. The double garage features 16 ft ceilings, an inside entry, and a spacious 11 x 17 ft storage loft. Enjoy over 2,500 finished sq ft of carpet-free living with 9-ft ceilings, 8-ft interior doors, updated light fixtures, neutral paint tones, 7 1/2-inch baseboards, hardwood and luxury laminate flooring. The kitchen impresses with granite countertops, subway tile backsplash, Frigidaire Professional stainless steel appliances, white shaker cabinetry, and a large island with seating. The open-concept kitchen, breakfast area, and living room are made for entertaining, with vaulted ceilings, a gas fireplace, a feature wall, and a walkout. A separate formal dining room adds versatility for hosting or everyday meals. The generous primary bedroom features a walk-in closet and private 3-pc ensuite, while both of the main floor bedrooms include seamless custom blinds with built-in blackout shades. All bathrooms are finished with granite-topped vanities. The laundry room offers garage access, upper cabinetry, stone-style backsplash, a wood folding counter, and a retractable drying line. The finished basement offers in-law potential with a kitchen/bar, a rec room with surround sound and electric fireplace, two bedrooms, and a 3-pc bath. The fenced backyard includes a hot tub and comes with professional pool and landscaping drawings. Additional highlights include central vac, air exchanger, water softener, and no rental items. (id:35762)
RE/MAX Hallmark Peggy Hill Group Realty












