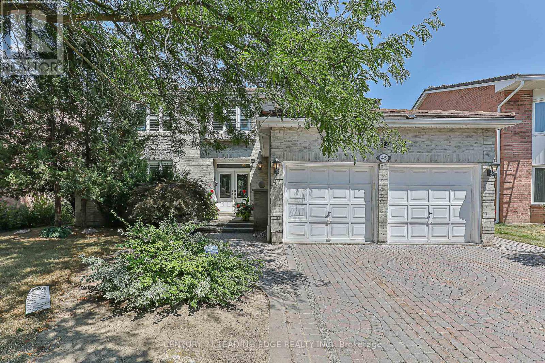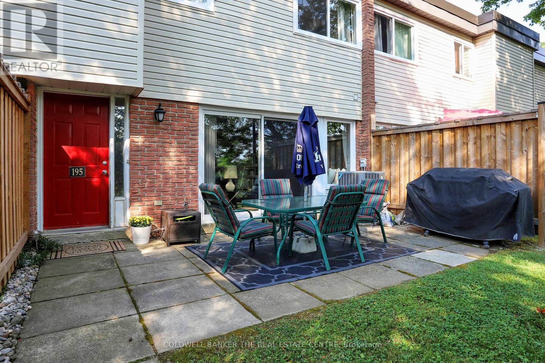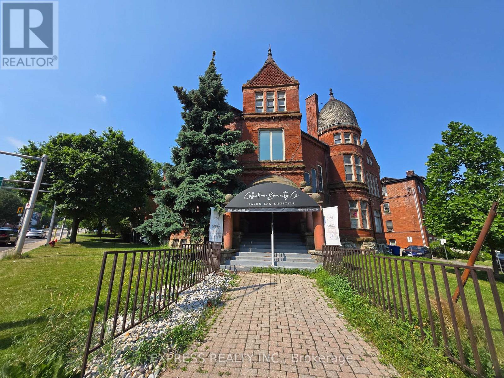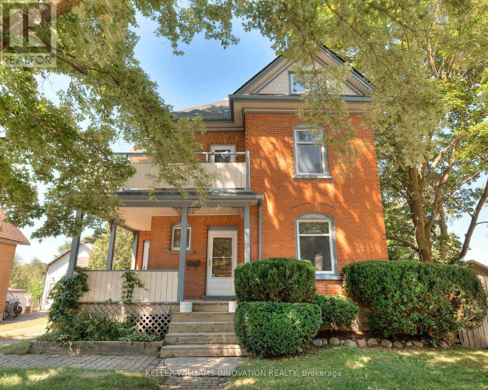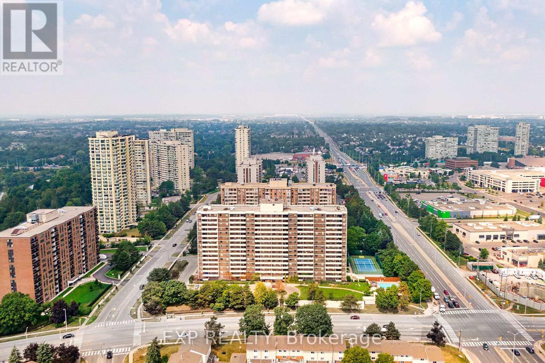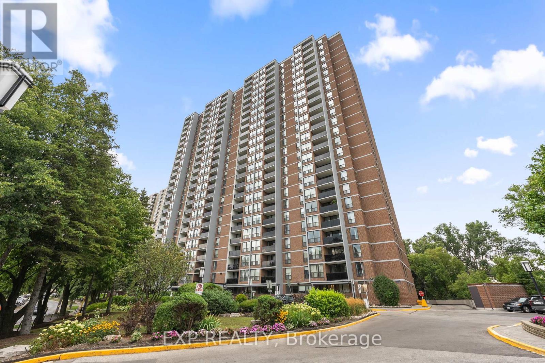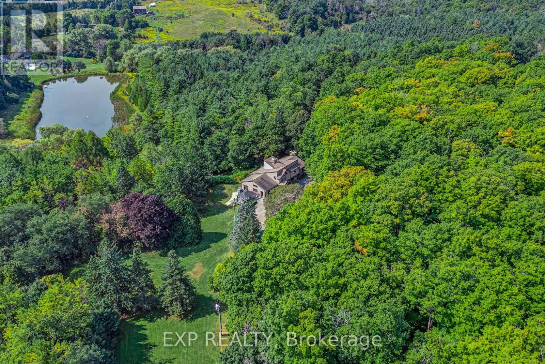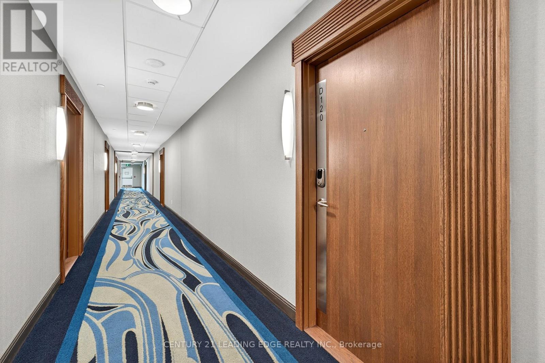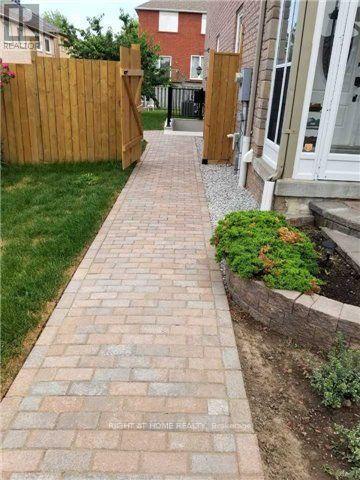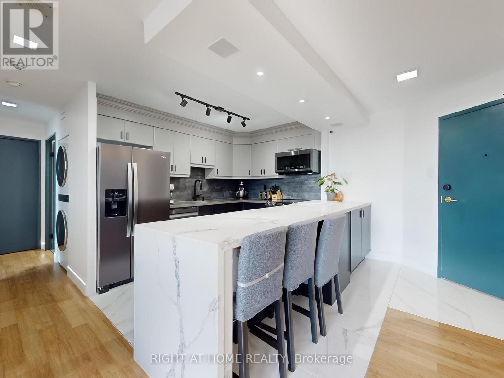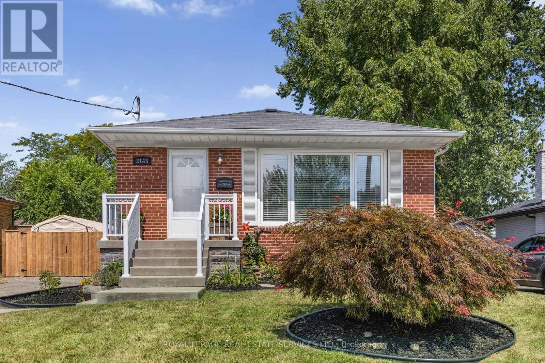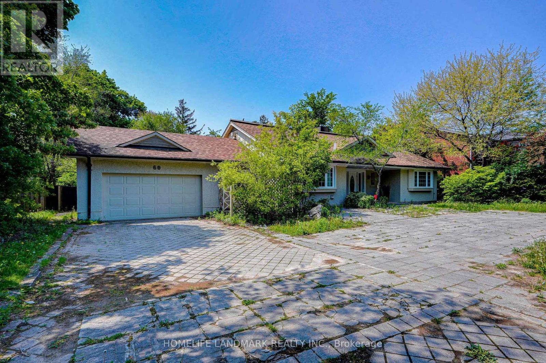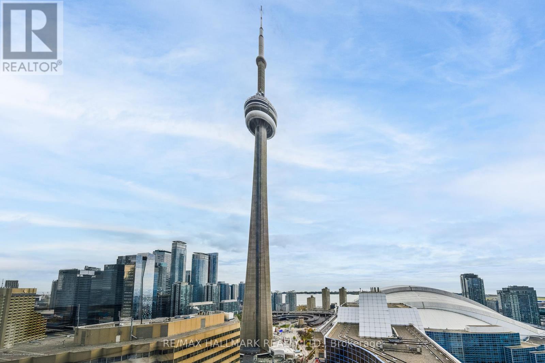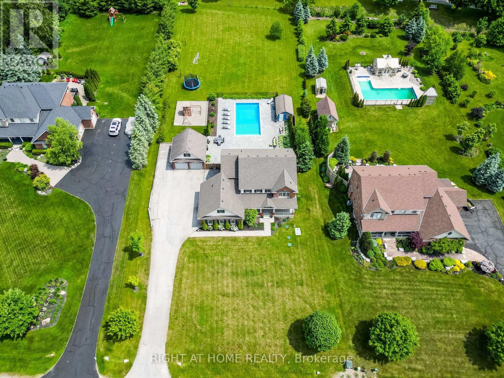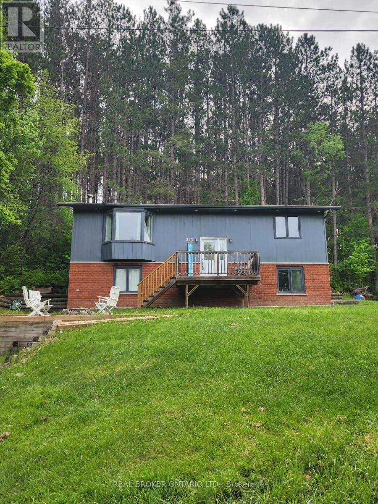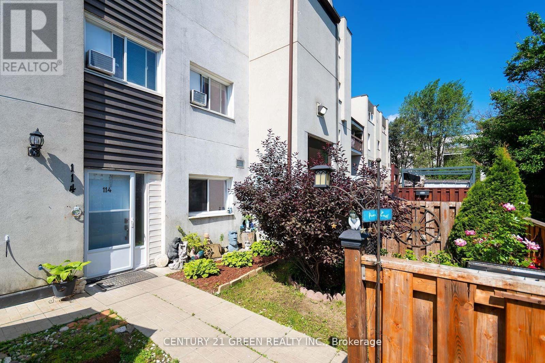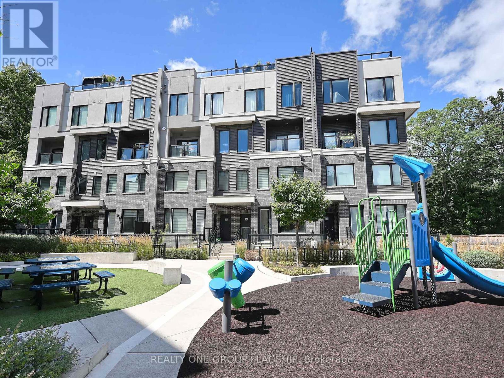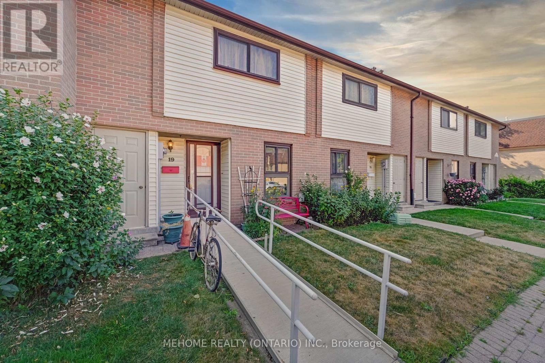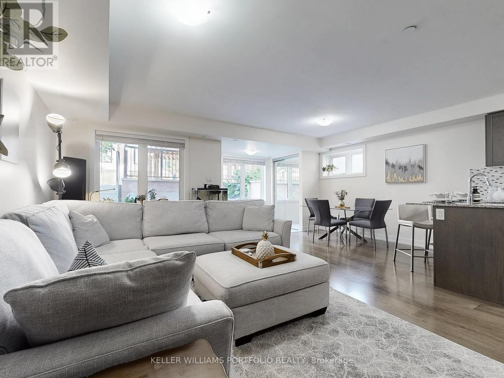38 Lankin Boulevard
Orillia, Ontario
New Price Exceptional Value in Orillia's Southeast Side with this charming 4-bedroom, 2-bathroom sidesplit situated in one of Orillia's most desirable neighbourhoods. This home is larger than it looks and is a 2 minutes walk to Lake Simcoe and a 15-minute stroll to Moose Beach/Couch, this home delivers incredible value and lifestyle at its new price point. Freshly painted and featuring brand-new carpet, the home is move-in ready yet still offers the opportunity to add your own personal touches over time. The smart 4-level layout includes inside entry from the nearly 30-ft garage, a bright and spacious living/dining area overlooking the 150-ft deep lot, and a cozy breakfast nook perfect for relaxed mornings. Generously sized bedrooms provide plenty of room for family or guests, and the large backyard is ideal for summer get-togethers or quiet weekend downtime. Enjoy being walking distance to parks, kids splash pad, boat launch, schools, rec centre, hospital, downtown shops, restaurants and public transit. More than just a house, this property is your entry into a vibrant, connected community now offered at an unbeatable value! (id:35762)
RE/MAX Hallmark Chay Realty
45 John Button Boulevard
Markham, Ontario
Welcome to the high demand Unionville Area in the ever expanding City of Markham- This Executive 'Heron' built home features the classic Marley Roof. It is on a large premium size lot and offers almost 3500 sq ft on the main and upper level with additional space in the professionaly finished basement. This home has been freshly painted and meticulously maintained, quality finishes and true pride of ownership are evident thru out. The functional floor plan offers large Principle rooms and easy to maintain Hardwood Flooring (2012) on the main level. Enjoy meals in the Family Size Kitchen with walk out to the patio OR formal dining in the spacious Dining Room, there is so much room for large family gatherings. You will be welcomed by the grand entrance and Solid Oak Staircase that is open to the Finished Basement with large rec room, gas fireplace, easy to maintain laminate flooring and 5th bedroom. The second floor features the bright and spacious Primary Suite with 5 pce ensuite and walk-in closet, other large bedrooms provide lots of room for the whole family plus a convenient upper level office / media area. The Backyard oasis is professionly Landscaped and provides a garden shed for storage and a gazebo for your relaxation. NOTE: Inground swimming pool was filled in prior to 2021. Exterior Security cameras offer peace of mind / $68mth monitory fee **Schools include; Unionville High School, Buttonville Public School, St Justin Martyr Elementary School and Margerite Bourgeoys French School. This is the Perfect location for commuters- Close To 407/404, Public transit includes GO and YRT rapid transit. New York University Campus is coming soon. Also close to lots of convenient shopping and Historic Unionville Main Street with it's quaint shops and restaurants. (id:35762)
Century 21 Leading Edge Realty Inc.
709 - 10 Delisle Avenue
Toronto, Ontario
Discover comfort and convenience at 10 Delisle Avenue, Suite 709 a well-laid-out 1-bedroom + den, 1-bathroom condo offering 715 sq. ft. of thoughtfully designed living space in one of Midtown Toronto's most walkable neighborhoods. This bright and quiet unit features a modern kitchen with granite countertops, full-size appliances, and a breakfast bar that opens into a combined living and dining area. The den offers excellent flexibility as a home office, reading space, or guest area. Step out onto your large private balcony, perfect for morning coffee, evening relaxation, or entertaining in a peaceful setting. The primary bedroom includes a generous closet, large window, and easy access to the 4-piece bathroom. Additional conveniences include in-suite laundry, one underground parking space, and a storage locker. Located just steps from St. Clair subway station, parks, shops, cafes, and daily essentials, this is an ideal home for professionals, first-time buyers, or downsizers seeking a low-maintenance lifestyle in a prime location. Enjoy life in a well-managed, boutique building in the heart of Yonge & St. Clair. (id:35762)
Right At Home Realty
901 - 370 Dixon Road
Toronto, Ontario
Fantastic 3 Bedroom ALL INCLUSIVE PROPERTY!!! Internet, Cable, Heat, Hydro, Water, Laundry And Parking With 24/7 Security All Included!! Just move In! Spacious, Renovated Unit With Balcony. Amenities include indoor Pool & Sauna, Hair Salon, General Store, Day Care & More! Close to 400 Series Hwy, Airport And Shopping. Talk About Easy Living!! (id:35762)
Royal LePage Terrequity Realty
912 - 396 Highway 7 E
Richmond Hill, Ontario
Welcome to Valleymede Towers, a modern luxury residence in the heart of Richmond Hill built by the prestigious Times Group. This couple-years-new 1-bedroom suite offers the perfect balance of style and convenience, featuring keyless smart entry and advanced security, EV charging stations in visitor parking, and thoughtfully upgraded finishes throughout. Enjoy a spa-inspired bathroom with Hansgrohe hand shower and wall bar, quartz countertops, and a high-level balcony with open views. The unit comes complete with one premium P1 parking space and a locker for added storage. Ideally located, youll be just minutes to the GO Station, YRT, Highways 404/407, shopping centres, dining, and everyday amenities. Designed for comfort and modern living, this suite is perfect for young professionals or couples seeking an upscale home in a vibrant and connected community. (id:35762)
RE/MAX Realtron Jim Mo Realty
195 Milestone Crescent
Aurora, Ontario
Welcome To The Best Value Country Lanes Has To Offer! With Over 1400 sq/ft Of Living Space, This Desirable 'Garden Model' Fronts Onto The Back End Of The Aurora Senior Public School Schoolyard. Lush Vegetation For Extensive Privacy Adds To The Appeal In This Area Of The Complex. Aurora High School Is Located Directly To The West Of The Complex Making This An Ideal Location For Kids Of All Ages. It Has Been Tastefully Refinished With Luxury Vinyl Plank Flooring, Trim, Pot Lights, Window Coverings, Paint, Lighting And Smooth Ceilings Throughout. Generous Use Of Potlights And Ceiling Fans Provide Excellent Lighting And Comfort. The Incredibly Efficient Electric Forced Heat And Air Conditioning Systems Provide For Amazing Climatization Depending On Where And When It's Needed. This Suite Also Boasts Well Over 300 sq/ft Of Crawlspace Storage. Upgraded Specialty Sound Insulation In The Stairwells, Basement And Living Room Are Great For Heat Retention And A Quieter Living Experience. The Carport Entry Door Was Replaced In 2024 And The Garden One Is Scheduled Imminently. Outside Privacy Fences And Windows Were Also Replaced In 2024. The Property Offers A Communal Inground Pool And A Ravine That Is Ideal For Outdoor Activities For All Ages. Located Just Minutes From Aurora's Main Intersection, All That Aurora Has To Offer Is Just Minutes Away! (id:35762)
Coldwell Banker The Real Estate Centre
85 Glen Crescent
Vaughan, Ontario
Rarely Offered Sun Filled Detached Home Located Within The Uplands Community, Home Features 3+1 Bed,4 Bath W/An Extremely Functional Layout. Fully Renovated, Kitchen W/Granite Counters & W/Complementing Backsplash. Family Room With Gorgeous Fire Place And W/O To Backyard From Breakfast Area. Primary Bedroom W/ Ensuite Washroom And W/I Closet, Fully Finished Bsmt .Close Proximity To Schools/Parks/Shopping/Transp/Hwy. Situated On A Private Crescent! Must See!!! (id:35762)
Sutton Group-Admiral Realty Inc.
101b - 252 James Street S
Hamilton, Ontario
Located On The Ground Floor In A Historical Victorian Mansion, This Unit Is In The Prime Location Directly Across St. Joseph's Hospital. Flexible Commercial Zoning Allows Various Uses Such As Schools, Medical/Vet Offices, Art Studio, Retail, Service Related, Place Of Worship Etc. Public Transport At Doorstep, Walking Distance To Hamilton GO Centre Station, Short Drive To Hwy. All utilities and 2 reserved parking spaces included. (id:35762)
Express Realty Inc.
69 Grand River Avenue
Brantford, Ontario
This beautifully updated 3-bedroom home with an additional office space offers the perfect balance of character and modern comfort. Located on a quiet, family-friendly street in one of Brantfords desirable neighbourhoods, this move-in ready property is ideal for professionals, young families, or downsizers looking for a low-maintenance lifestyle without compromising on style. Step inside and youll immediately notice the care and attention that went into every detail of the renovation. The brand-new kitchen is a standout featurecustom-designed with timeless finishes, ample storage, and quality fixtures to suit both everyday cooking and entertaining. The updated bathroom reflects a clean, modern aesthetic, and all-new flooring runs seamlessly throughout the home, bringing a cohesive and inviting feel to the space. The layout is practical and flexible, offering three well-sized bedrooms and a dedicated officeperfect for remote work or creative pursuits. Outside, enjoy the benefits of a newly paved driveway and a fully fenced yardideal for pets, kids, or quiet evenings under the stars. Situated in a well-established neighbourhood close to parks, schools, trails, and amenities, this home offers more than just a fresh interiorits a place where you can put down roots and feel at home. (id:35762)
RE/MAX Twin City Realty Inc.
35 - 35 Stratford Terrace
Brantford, Ontario
Enjoy a retirement lifestyle where the outside work is done for you. This bungalow townhome condo is in a quiet spot at the end of Stratford Terrace, giving you peace and privacy while still being close to shopping, parks, and everything West Brant has to offer. The main floor has an open living and dining area with high ceilings, a bright front room that can be used as an office or guest bedroom, and a private primary bedroom with easy access to a large walk-in shower. There is also main floor laundry with a door to the garage for extra convenience. Downstairs, the finished basement adds even more space with a big recreation room, another bedroom, and a second full bathroomperfect for hobbies, family visits, or extra storage. The home has been well cared for, with updates like a new furnace (2023), so you can move in with confidence. It is also priced to give you room to decorate or update to your taste, making it truly your own. Step outside to enjoy a private deck without worrying about lawn care or snow removal. Surrounded by neighbours who take pride in their homes, this condo offers a lock-and-leave lifestyle that makes travel or winters away simple. Come see how easy life can be here. (id:35762)
Real Broker Ontario Ltd.
16 Jessica Street
Hamilton, Ontario
Welcome to 16 Jessica Street, a stunning detached two-story home nestled in a family friendly neighbourhood on the Hamilton Mountain. This fantastic residence boasts 3 spacious bedrooms, 4 bathrooms, and a fully finished basement, perfect for growing families or entertaining guests. As you approach the home, you'll be impressed by its striking exterior, featuring a double-wide exposed aggregate driveway and a double car garage with inside entry. Upon entering, you'll be greeted by a bright and airy foyer that flows seamlessly into the spacious living room and dining room, both adorned with hardwood floors. A practical 2 piece bathroom and convenient main floor laundry add to the home's functionality. The elongated eat-in kitchen is a highlight, with sliding doors that lead directly to the expansive backyard. Enjoy the oversized covered pergola, perfect for indoor-outdoor living, and the sun-exposed grass space ideal for summer BBQs, kids' playtime, or gardening. The second floor features a cozy family room with a gas fireplace and hardwood floors, offering versatility in its use. The primary bedroom boasts a large walk-in closet and a luxurious 4-piece ensuite, while two additional generously sized bedrooms and a well appointed 4-piece bathroom complete this level. The fully finished basement provides endless possibilities, with a substantial rec room and charming 3-piece bathroom. This home's prime location, directly across from a school and park, and short distance to shopping, public transportation, and amenities, makes it a practical choice for many. Recent Updates include; New dishwasher (2025), Washer (2025), Stove w/ 10 year warranty(2024), Basement bathroom Stand up shower (2021), Roof shingles (2020), & Furnace (2020) (id:35762)
Keller Williams Complete Realty
26 Arthur Street N
Woolwich, Ontario
Welcome to 26 Arthur Street N, a striking century home where timeless red brick and original woodwork meet bold, modern design. Set on a tree-lined street in charming Elmira, this property offers unmatched character and convenience, just steps from the Kissing Bridge Trail, Downtown shops, schools, parks, the Woolwich Memorial Centre, and easy highway access for commuters. From the gabled roofline to the inviting wraparound porch and second-storey balcony, the homes curb appeal is undeniable. Mature trees, manicured shrubs, and a private driveway add to the charm. Inside, the spacious foyer sets the tone with warm wood detailing, stained glass windows, and a dramatic staircase. The main floor flows seamlessly through beautifully styled living and dining spaces featuring rich trim, original pocket doors, and designer wallpaper that balance historic character with a modern touch. The renovated kitchen is a showpiece; checkerboard flooring, quartz waterfall island, sleek blue cabinetry with brass hardware, and stainless steel appliances create a bold yet functional hub for daily living. Upstairs, youll find three comfortable bedrooms, each with its own unique personality, along with a renovated four-piece bathroom. The versatile layout offers space for bedrooms, nursery, or a home office. A recently finished attic provides a quiet retreat complete with its own bathroom, perfect as a primary suite, studio, or hideaway. The basement includes walk-out access to the backyard, ample storage, and room for a workshop. Outside, the deep yard offers privacy thanks to mature trees and no rear neighbours a serene setting for summer evenings or family play. Recent updates include the kitchen, bathrooms, roof, windows, electrical, furnace, and AC ensuring peace of mind while preserving this homes original character. This home offers a rare blend of history, creativity, and modern convenience a truly one-of-a-kind home in a welcoming Elmira community. (id:35762)
Keller Williams Innovation Realty
22 Carlyle Crescent
Brampton, Ontario
Welcome to Stunning Beautiful Upgraded Home Newly Renovated Located on 122' Deep Lot with Great Curb Appeal Leads to Porch with Sitting Area Features Living Room Combined with Dining Area Full of Natural Light Overlooks to Landscaped Manicured Front Yard through Picture Window...Modern Upgraded Kitchen walks out to Beautiful Enclosed Cozy Sunroom Provides Extra living Space Throughout the Year with Lots of Potential walks out to Privately Fenced Backyard Oasis right in the Heart of City with Inground Pool...Gazebo...Large Stone Patio Perfect for Summer BBQs with Balance of Garden Area Perfect for Outdoor Entertainment...3 + 1 Generous Sized Bedrooms and 3 Full Washrooms... Professionally Finished LEGAL Basement with SEPARATEENTRANCE Features Rec Room/1 Bedroom/Full Washroom/Rough in for Kitchen Perfect for Growing Family or Large Family with Potential for Extra Income...Long and Extra Wide Driveway with 4Parking...Upgrades Include: New Engineer Hardwood Throughout the Main Floor; New Kitchen Tiles/Counter Top/Backsplash, New Kitchen Stone (Main Floor), Pot Lights...Income Generating Property with Lots of Potential Close to All Amenities such as Schools, Public Transit, Brampton Downtown, Shoppers World Mall and much more...Ready to Move in Freshly Painted Home! (id:35762)
RE/MAX Gold Realty Inc.
512 - 3 Lisa Street
Brampton, Ontario
Welcome To This Beautifully Updated 2-Bedroom, 2-Bath Condo In Bramptons Sought-After Queen Street Corridor! Perfectly Located Just Minutes To Hwy 401, Public Transit, Shopping, Dining, And All Amenities. Inside, You'll Love The Brand New Kitchen With Brand New Appliances, Fresh Paint, Stylish New Flooring, And Updated Windows Throughout. The Open Living And Dining Space Flows To A Generous Balcony Ideal For Relaxing Or Entertaining. This Quiet, Well-Maintained Building Offers Outstanding Amenities Including An Outdoor Saltwater Pool, Tennis Courts, Two Fully-Equipped Gyms, Sauna, And Party/Gathering Rooms. Move-In Ready And Packed With Upgrades This Is One You Don't Want To Miss! (id:35762)
Exp Realty
312 - 85 Emmett Avenue
Toronto, Ontario
Experience Elevated Living In This Fully-Renovated, Bright, And Spacious 1,290 Sq. Ft. Apartment At 85 Emmett Ave. The Modern Design Seamlessly Connects The Upgraded Kitchen, Featuring Brand-New Appliances, To The Open-Concept Living And Dining Areas. Enjoy The Comfort Of Renovated Bedrooms And Bathrooms, Plus A Beautiful Balcony With Scenic Views. Conveniently Located Near Schools, Shopping, Parks, And Places Of Worship, With Easy Access To Public Transit. Weston GO Station Gets You Downtown In Just 15 Minutes, And The Upcoming Weston LRT Will Add Even More Convenience. The Building Offers Peace Of Mind With An On-Site Management Office, A Front-Entrance Security Office, And Comprehensive Surveillance Cameras. Perfect For First-Time Buyers, Growing Families, Or Downsizers, This Modernized Sanctuary Is Move-In Ready. Schedule Your Viewing Today And Experience Luxury, Comfort, And Practicality All In One. (id:35762)
Exp Realty
124 - 2030 Cleaver Avenue
Burlington, Ontario
Welcome to Headon Forest! This beautifully updated ground-floor 2-bedroom, 1-bathroom condo in one of Burlingtons most desirable communities. Ideal for retirees or those seeking stair-free living, this bright and spacious unit features an upgraded kitchen with stainless steel appliances, built-in wall oven, granite countertops, and additional cabinetry for extra storage. The modern 4-piece bathroom includes a double sink vanity with granite counters. Enjoy the convenience of two parking spaces one underground and one surface spot plus immediate or flexible closing options. A perfect blend of comfort, style, and accessibility! (id:35762)
Revel Realty Inc.
410 - 55 Austin Drive
Markham, Ontario
Absolute luxury living at Walden Pond in the heart of Markham. Incredibly spacious 1 bedroom plus 1 large den, 2 bath, 1100 Square feet, fully open concept and completely renovated to perfection. This sun filled suite easily accommodates for house-sized furniture. Huge rooms, tons of natural light, ensuite laundry room and walk in storage room. Every room offers incredible views of beautiful gardens, pond, park Rouge River, magnificent sunsets. Absolutely nothing to do in this garden suite, renovated to perfection. Best parking spot in building located directly in front of elevator. Inclusive maintenance fee covers heat, hydro, water, cac, building amenities, parking, Bell TV and Internet. Best recreation : 24 hour gatehouse, security, indoor pool, gym, party room, billiards room, games room, library, guit suites, gardens tennis court, outdoor bbq and lounging area. walk too pond, nature trails directly outside of your door. Beyond incredible! (id:35762)
Sutton Group-Admiral Realty Inc.
Lph 1601 - 9582 Markham Road
Markham, Ontario
Rare lower penthouse 2-bedroom, 2-bath condo with soaring 10-foot ceilings, 1 parking space, and a private balcony to enjoy a desirable west view of evening sunsets over a quiet residential neighbourhood and lush greenery - on a clear day, you can even see the CN Tower. Contemporary design with a functional split-bedroom layout, including a spacious primary bedroom with room for a king-size bed, a large 3-pc glass shower, and his-and-her mirrored closets. Just a short walk to Mount Joy GO Station (on the east side of the building, with this unit facing the quieter west side) - perfect for those who work downtown but prefer to come home to peace and space. Steps to public transit and top-rated schools, with Markville Shopping Centre and Markham Stouffville Hospital only minutes away by car. Shops, services, and dining are all within easy reach. As an added bonus, the building features a shared EV charging station for residents. (id:35762)
RE/MAX Hallmark Yu Group Realty Ltd.
3308 - 28 Interchange Way
Vaughan, Ontario
Festival - Tower D - Brand New Building (going through final construction stages) 501 sq feet - 1 Bedroom & 1 Full bathroom, with Balcony - Open concept kitchen living room, - ensuite laundry, stainless steel kitchen appliances included. Engineered hardwood floors, stone counter tops. 1 Locker Included (id:35762)
RE/MAX Urban Toronto Team Realty Inc.
18340 Bathurst Street
King, Ontario
Discover an unparalleled hilltop estate bordering Newmarket, offering a rare blend of seclusion and accessibility. Set on 18.79 majestic acres of rolling hills and mature forest, this private paradise is a world away, yet moments from city amenities. The residence is a masterpiece of Post & Beam construction, merging mid century character with sophisticated modern design. A welcoming foyer ushers you into voluminous, light filled interiors defined by exposed beams and rich hardwood floors. The heart of the home is the breathtaking Great Room, which boasts a commanding fieldstone fireplace that soars to meet the cathedral ceilings. This remarkable home features 5 bedrooms and 4.5 bathrooms, providing ample space for family and guests. A truly unique feature is the six acre sugar bush, complete with a fully equipped Sugar Shack, inviting you to craft your own maple syrup. This is more than a home it is a legacy property offering an enchanting connection to nature and an extraordinary lifestyle. (id:35762)
Exp Realty
D120 - 333 Sea Ray Avenue
Innisfil, Ontario
Welcome to the rarely offered Black Cherry Model at Friday Harbour Resort. Meticulously cared for by the original owner and designed for the ultimate resort lifestyle! This ground floor unit boasts an expansive private patio with walk-out convenience, blending the comfort of bungalow style living with the luxury of a 4 season resort. Inside every detail has been thoughtfully upgraded: shaker style kitchen cabintry, upgraded flooring throughout, custom roller shade blinds add a modern elegant touch. The open concept layout is airy and perfect for entertaining or relaxing after a day on the water. As an owner, you'll enjoy exclusive access with 6 homeowner cards to an endless list of amenities that include pickle ball/tennis courts, pools, fitness centre, hiking and nature trails, kayaking and so much more. Step outside your door to the boardwalk boutique shops, dining, and year round events all within this vibrant resort community! Friday Harbour offers more than a home-it's a lifestyle. Fees are as follows; Condo $698.59/month. LakeClub $224.99/month, Annual Resort Fee$1684.14/Year. Buyer also to pay a one time entry fee of 2% plus hst to the Resort Association on closing. (id:35762)
Century 21 Leading Edge Realty Inc.
591 Plantation Gate
Newmarket, Ontario
Loaded With Upgrades When Built New This Rare 2700 Sq Ft Former H&R Model Home in Summerhill Estates on 40X 110 Ft Landscaped Private Fenced Lot Stands Out in This Location!! Pretty House with W/Brick and Stone Exterior, Upgrades Include Pot Lights Galore, Crown Molding (Mostly Throughout), Skylight Over Circular Staircase, Two Staircases to Lower Level, One With Garage Access (Perfect In-Law Potential With Unspoiled Basement Waiting for your Finishings) Main Floor Laundry, Large Eat-in Kit W/Upgraded Kit Cabinets. Main Floor Laundry With Garage (& 2nd Staircase) Access, Huge Primary Bedroom W/4Pc Ensuite and Walk-in Closet 3 More Generous Sized Bedrooms. Furnace, Tankless Water Heater and Shingles Approx 5 Years New, 200 Amp Electrical Panel (E.V.'s anyone ?), Great Main Floor Open Concept Layout For Entertaing. A MUSt SEE!! (id:35762)
Keller Williams Realty Centres
315 Cotter Street
Newmarket, Ontario
Welcome to 315 Cotter St Newmarket, a newly rebuilt home that is truly one of a kind. This exceptional property boasts a prime location with breathtaking views of Fairy Lake from its beautiful wrap-around deck and massive porch.Featuring 3 bedrooms and 3 Bathrooms, this home offers a perfect blend of modern design and comfort. The main floor showcases an open concept layout with a spacious living area, dining room, and kitchen, all designed to maximize natural light and panoramic views.Upstairs, you'll find three generous-sized bedrooms, with the primary bedroom offering a separate sitting area or office space, along with a luxurious spa-like ensuite bathroom. The partially finished basement with high ceilings provides great potential for customization and personalization to suit your needs. Additional features include a two-car garage, ensuring convenience and ample storage space. Steps to downtown, Newmarket shops, Fairy Lake, Trails, Farmers Market hospitals, and schools make this property an ideal choice for those seeking a convenient and sophisticated lifestyle.Don't miss out on this incredible opportunity to own a stunning home in a highly sought-after location. (id:35762)
Main Street Realty Ltd.
116 Broadview Avenue
Whitby, Ontario
OPEN HOUSE SATURDAY AUGUST 23 AND SUNDAY AUGUST 24 1:00PM-3:00PM******* Welcome to 116 Broadview Ave, a beautifully updated home located in one of the city's most sought-after neighborhoods. This charming property sits on a very unique and rare lot, 75 feet wide and 200 feet deep. This Bungalow home features a spacious, open-concept layout with a bright and inviting living area, perfect for both family gatherings and entertaining. The kitchen is equipped with high-end appliances, ample counter space, ideal for cooking and hosting. With three properly sized bedrooms and two full bathrooms, this home offers plenty of space for comfortable living. The private backyard is a peaceful retreat, perfect for relaxing or outdoor dining. Ideally situated close to parks, transit, and a variety of local amenities, this home offers the perfect blend of tranquility and urban convenience. Don't miss out on this exceptional opportunity! (id:35762)
Century 21 Leading Edge Realty Inc.
2509 - 30 Roehampton Avenue
Toronto, Ontario
Welcome to this freshly painted luxury suite at Minto 30 Roe, perfectly situated at Yonge & Eglinton. Offering 654 sqft of functional living space plus a 78 sqft east-facing balcony, this home is move-in ready !! The spacious den can be a private home office, guest room, or second bedroom. The open-concept living area features 9'ft ceilings, laminate flooring, a sleek modern kitchen with stainless steel appliances. Steps To Yonge Line Subway And Future Eglinton LRT (Coming Soon), Shopping, Restaurants & Entertainment (id:35762)
RE/MAX Realtron Yc Realty
508 - 50 Lynn Williams Street
Toronto, Ontario
Fabulous corner unit! 771 Sq'! Split Plan 2 bed, 2 bath, 2 balconies! One off Master Bedroom! In super trendy Liberty Village. Updated and clean, light & bright with a large functional living space. Breakfast bar, 4 S/S appliances, washer/dryer, 4 pc Master ensuite - Lots of closet space, tons of amenities & close to everything! bars, clubs, restaurants, downtown core, transit, lake front! Parking and locker included!! (id:35762)
Royal LePage Terrequity Realty
63 All Points Drive
Whitchurch-Stouffville, Ontario
Cardinal Point Well Maint 3 Bedroom Townhouse With Large Backyard, Backing To Conservation. Bright Kitchen With Stainless Steel Appliances And Breakfast Area Complete With Walk-Out To Patio Overlooking The Greenspace. Hardwood Flrs Through -Out. Minutes To Main Street Shopping, Schools And Stouffville Go Station. POTL Mo Fee $82.25 (id:35762)
RE/MAX Imperial Realty Inc.
83 Formosa Drive
Richmond Hill, Ontario
Renting :Furnished Basement One Bedroom With Separate Entrance . Conveniently Located In Top Rated School District (Bayview Secondary & Rose P.S. & French School Zone). Steps To Shopping Centers, Public Transit & Park. (id:35762)
Right At Home Realty
64 Winslow Way
Hamilton, Ontario
Step into a home that feels like a dream from the very first moment. Soaring cathedral ceilings greet you at the entrance, setting the tone for a space that's equal parts grand and inviting. This stunning 4-bedroom home backs directly onto a serene ravine, offering rare privacy and peaceful views right from your backyard oasis. Designed for discerning buyers, this 4-bedroom property offers unparalleled luxury and functionality. This home offers a dreamy chefs kitchen, complete with high-end appliances, ample counter space, and modern finishes ideal for creating gourmet meals or hosting intimate gatherings. Whether you're enjoying morning coffee or golden hour dinners, the sunshine follows you throughout the day. The sun-filled family room invites relaxation, featuring large windows overlooking the serene ravine and a cozy fireplace for those chilly evenings. Wake up to nature every day as two of the spacious bedrooms overlook the ravine, while the expansive primary suite features a luxurious en-suite and walk-in closet. Enjoy the convenience of main-floor laundry and a spacious double-car garage, while the finished basement provides extra living space for entertainment or leisure. The tranquil backyard, backing onto a wooded ravine, offers unmatched privacy and a peaceful retreat from the hustle and bustle. Located on a quiet street, this home is perfect for professionals or families seeking luxury living with all the comforts of home. Close to shopping, dining, and entertainment options. Located just minutes from the highway, this home offers easy access to Toronto, giving you the opportunity to enjoy a larger, more luxurious home at a better value while staying connected to the city. This home is a walking stroll to Felkers Falls and scenic hiking trails, it blends comfort, nature, and convenience in one perfect package. Don't miss this opportunity to call this exquisite property home. (id:35762)
Right At Home Realty
1403 - 4205 Shipp Drive
Mississauga, Ontario
Step Into Modern Luxury With This Beautifully Renovated West Facing Condo Offering Thoughtful Design And High-End Finishes Throughout! The Open-Concept Kitchen Is A Showstopper, Featuring Quartz Countertops, An Over 10-Foot Peninsula With A Built-In Bar Fridge, New Tile Flooring, A Designer Backsplash, Brand New Appliances, And In-Ceiling SpeakersPerfect For Entertaining In Style. No Corner Has Been Overlooked: Enjoy All-New Lighting Fixtures, Automated Roller Shades, And A Fully Automated Smart Lighting System For Effortless Ambiance And Convenience. The Unit Is Loaded With Storage, Including A Generous Walk-In Closet Leading To A Spa-Inspired Ensuite With A Double Sink Vanity And Heated Vanity Mirror. Additional Upgrades Include Tinted Windows For Privacy And Efficiency, And Recessed LED Baseboard Lighting In The Hallway For A Sleek, Contemporary Touch. The Included Parking Spot Also Comes Equipped With An EV ChargerReady For Your Electric Vehicle. Situated In A Prime Mississauga Location, You're Just Minutes From Square One, Transit, Dining, And More. This Move-In-Ready Gem Combines Luxury, Comfort, And ConvenienceDont Miss It And Book Your Showing Today! (id:35762)
Right At Home Realty
2143 Mountainside Drive
Burlington, Ontario
Sitting on a spacious, pool-sized south-facing lot, this immaculately maintained property has been thoughtfully updated with numerous upgrades, including a remodeled kitchen, main bath, and powder room, a theater room, a high-efficiency furnace, upgraded 200-amp electrical service, updated wiring and plumbing, and so much more! The main floor boasts a bright and inviting living and dining room with hardwood floors, an updated kitchen with granite countertops, pot filler, and generous storage, plus three bedrooms and a 4-piece bath.The finished basement offers a separate entrance, an acoustically-isolated media room, a large recreation room with a cozy gas fireplace, oversized windows, a powder room, and a spacious laundry room that can easily be converted into a kitchen. Perfect for movie marathons, or easily converted to an in-law suite or rental potential. Looking for even more space? This property also comes with plans and renderings for a second-story addition and garage the possibilities are endless!Conveniently located near shopping, top-rated schools, parks, walking and biking trails, churches, recreation facilities, gyms, public transit, Burlington GO Station, and major highways (403, 407, QEW), this home truly offers both comfort and convenience. (id:35762)
Royal LePage Real Estate Services Ltd.
425 Raymond Avenue
Orillia, Ontario
Looking for a great starter or family home? Welcome to 425 Raymond Avenue, located in the south ward of Orillia - the Sunshine City! This raised bungalow/sidesplit offers over 2,300 square feet of living space, featuring three spacious bedrooms and two bathrooms. The main floor boasts a bright, open-concept kitchen and living area, beautifully renovated in 2019. A bonus rec room, converted from the original garage, provides additional living space for the whole family to enjoy. On the lower level, you'll find a convenient three-piece washroom combined with laundry facilities. The property sits on a generous 66 x 102 lot with a fully fenced backyard - perfect for younger children and pets. Families will appreciate the short walking distance to both St. Bernards Catholic School and Regent Park Public School, as well as proximity to Tudhope Park, Lake Couchiching, Lake Simcoe, and the Brian Orser Arena. All amenities, including grocery stores and downtown shops, are just minutes away. Don't miss the chance to make 425 Raymond Avenue your next home! (id:35762)
RE/MAX Right Move
727 - 7165 Yonge Street
Markham, Ontario
Gorgeous, Modern & Luxury Condo Unit @ World On Yonge. Bright , Sunny & Unobstructed South View , 1 Bedroom + Den Apartment . Supersize Den With Door & 2Closets Can Use As 2nd Bedroom. 9' Ceiling ,Open Concept Kitchen With S/S Appliances ,Granite Counter Top ,Backsplash. Direct Access To Indoor Shopping Mall And Grocery Store & Food Court, Steps To Ttc & Viva, Future Yonge North Subway Extension. Indoor Pool, Sauna ,Party Room, Billiard (id:35762)
Royal LePage Your Community Realty
60 Fifeshire Road
Toronto, Ontario
Newly Renovated Executive 1 1/2 Storey Home On A Huge Lot In The Prestigious Area Of St. Andrew - Fresh Paint.Surrounded By Multi Million Dollar Homes. Steps To Ttc, Top Ranked Schools. 2 Mins To Hwy 401 And 404. (id:35762)
Homelife Landmark Realty Inc.
901 - 51 Trolley Crescent
Toronto, Ontario
Modern loft-style 1+den with 9ft ceilings, floor-to-ceiling windows & tons of natural light. Upgraded with custom closets, new engineered hardwood, and a sleek kitchen with S/S appliances & quartz counters. Designed by acclaimed Saucier + Perotte Architects. Energy efficient LEED-certified building with premium amenities: outdoor pool, gym, games room,party/meeting room, visitors parking & guest suite. Walk and Bike Score of 100, just steps to top restaurants, cafés, nightlife, waterfront trails & parks. Easy access to Distillery District, Leslieville, St Lawrence Market & Corktown Common Park. TTC streetcar is across the street. Next to the future Corktown & Riverside/Leslieville Ontario Line stations (id:35762)
Housesigma Inc.
2712 - 300 Front Street W
Toronto, Ontario
Executive **Fully Furnished & Equipped Suite**, High Floor South West Corner Unit With A Quintessential Toronto View Of CN Tower, Roger's Centre & Downtown West. Very Central Location To Convention Centre, Financial & Entertainment Districts. 24 Hour Concierge, Well Equipped Gym, Outdoor Pool With Cabanas. Split Bedroom Layout, Good Sized Work From Home Den, Large Open Concept Kitchen, Dining, Living Space. Walk Everywhere From This Location ~ Restaurants, Bars, Ripley's Aquarium, Roger's Centre, Roy Thompson Hall, King Street Theatres, Scotiabank Arena, Eaton's Centre, Queen West Shopping, Harbourfront, Round House Park, David Pecaut Square Are All Conveniently Located To This Centre Ice Location. (id:35762)
RE/MAX Hallmark Realty Ltd.
33 Bay Berry Lane
Niagara-On-The-Lake, Ontario
Located on a quiet lane in the Beautiful historic Old Town neighborhood of Niagara-on-the-lake, backing onto the forest of Two Mile Creek, this bright spacious 2 + 1 Bedroom 3 Bathroom home offers over 2600 sq feet of living space. As you enter the bright and welcoming foyer you will be instantly drawn to the stunning view of the forest through the great room windows. At the front of the home you will find the 2nd bedroom with a large front window, a 3 piece bathroom and front hall closet which lead into the open concept kitchen, living and dining room with soaring ceilings and double skylights that make the space airy and bright. The kitchen features s/s appliances, an island with granite counters and a walk-in pantry with hook up for a washer/dryer. Walk-out from the living room to a beautiful deck and patio overlooking a stunning landscape of the forest. The spacious primary suite has two large closets and an updated 5 piece ensuite. The lower level has an oversized rec room giving you plenty of space, a generous sized 3rd bedroom, a spacious 3 piece bathroom, a laundry room and a huge storage area with plenty of closets. Relax and enjoy the the outdoors in the beautifully landscaped yard with an amazing deck and stone patio that backs onto the forest and Two Mile Creek. There is a direct walk-out from the front hallway to a spacious 2 car garage. There is parking for 4 cars on driveway. This fabulous home is walking distance to all that Niagara-on-the-lake has to offer such as Ryerson Park where you can watch beautiful sunsets or laze on the beach and dip your toes in the water, famous Queen Street where there is fabulous shopping and restaurants as well as Canada's Oldest Golf Course where you can take in a golf game with beautiful lake Ontario views. (id:35762)
RE/MAX Rouge River Realty Ltd.
27 Armstrong Street
Erin, Ontario
Welcome to 27 Armstrong Street. A Rare Gem in the town of Erin! Experience the perfect blend of elegance, comfort, and space in this beautifully maintained 5-bedroom family home, nestled on a one-acre lot in one of Erin's most sought-after neighborhoods. Step inside to find a thoughtfully designed layout that includes a main-floor in-law suite, with gas fireplace, ideal for multi-generational living or private guest quarters. The spacious principal rooms offer an abundance of natural light, creating a warm and inviting atmosphere throughout. The real showstopper? Your own private backyard oasis. Enjoy summers like never before with a 20' x 40' saltwater pool, surrounded by lush landscaping and ample space for entertaining, relaxing, or simply soaking up the sun. Additional features include: Spacious eat-in kitchen with walkout to deck. Separate formal dining and living areas, plus a main floor office. Large primary bedroom with a 5pc ensuite bath and walk in closet. Finished basement with additional living space & 6th bedroom. Large detached 2 car garage and ample driveway parking. Quiet, family-friendly street with easy access to town amenities, schools, and scenic trails. Whether you're hosting friends, raising a family, or seeking space and serenity just outside the city, 27 Armstrong Street offers it all. (id:35762)
Right At Home Realty
313 Syples Street
Armour, Ontario
Perched perfectly across from the Magnetawan River with it's expansive 175 km's this updated raised bungalow is turn-key ready and boastsalmost 2000 square feet of living space. As soon as you pull up to the 4-car driveway the home welcomes you with its views (and no neighboursto block the river) with its 80+ foot wide lot. Once inside an open floor plan and 2024 flooring and bay river facing window draw you into it'scharm. The kitchen boasts 2024 fridge, quartz counters and mosaic stone backsplash. Travel into the dining room with large pantry and mainfloor laundry making chores a breeze. Through the sliding doors to the back yard with deck 2024 and shed plus the property goes a greatdistance into the forest. Over to the two oversized bedrooms again with updated 2024 flooring and a main floor 4-piece bathroom with linencloset. On it's own level and wing the primary suite has separate entrance, large closet space and 3-piece ensuite. To help with bills or to putyour in-laws in, a handy one-bedroom apartment is filled with bright windows, a 4-piece bathroom with subway tiles and niche, spacious livingroom, kitchen and separate laundry. Enjoy a stroll along the Heritage River Walk at the shore's edge, launch your boat off the public boat launch,or stroll into town to the Hardware store, pub, grab groceries, yummy treats at the bakery or to do your banking or such. Fishing is also commonin the area or grab your paddle board for a tranquil tour. Also popular snowmobiling spot or head to Katrine Beach for a picnic day with thekiddos. Hot water tank 2024, washer and dryer 2024, attic upgraded insulation 2024, shed 2024, ecobee thermostat 2024, 200 amp panel. (id:35762)
Cripps Realty
65 - 1096 Jalna Boulevard
London South, Ontario
Highly desirable White Oaks FULLY RENOVATED apartment. 3 bedrooms; 2 baths. This condo is close to everything including White Oaks Mall, The Whale Pool Community Centre, Skate Park and many grocery options and restaurants to choose from. 4 minute drive to the 401. This suite has a lovely flow, right from the front door, passing by a large storage area, the 1st bedroom and a coat closet. The rest of this home opens to an open concept area with both dining and living spaces; exiting out onto a large patio with attractive pavers. The kitchen comes with all applicants including a washer/dryer nook with good shelving! In the summer you and your guests can take advantage of the large pool. This is a White Oaks Gem and won't last long! (id:35762)
Berkshire Hathaway Homeservices West Realty
1982 Lawrence Avenue W
Toronto, Ontario
Welcome to 1982 Lawrence Avenue West a charming 2-bedroom brick bungalow and a smart choice for first-time buyers, downsizers, and retirees. If you're looking for potential land developmentflexibility ina convenient location, look no further!The main floor living space offers year round Sunny South exposure with hardwood floors throughout, while the finished basement with separate side entrance, a full kitchen, and 3-pc bath offers incredible flexibility as a potential a in-law suite, guest quarters or hobby room. Outdoors, your backyard is perfect for summer BBQs, gardening, a play area for kids and pets,or simply relaxing with friends and family. The two storage sheds provide added convenience.Two front parking pads add additional value with the advantage of quick commuter access to Hwy 401/404, Pearson Airport, Downtown Toronto, Humber River Hospital, shops, and community amenities. Enjoy the best of detached livingyour own land, your own backyard, a canvas for you to create the lifestyle youve been waiting for.Recent updates include: grading & parging (2014), front porch addition (2014), fully renovated bathrooms on mainfloor and basement level (2023), newer furnace (2020), stove (2020), fridge (2023), and brand-new clothes washer & dryer (2025). (id:35762)
International Realty Firm
114 - 3040 Constitution Boulevard
Mississauga, Ontario
Prime Location, Rarely Offered , The Biggest Corner Lot In The Complex, Landscaped And Fully Fenced. 4 Bedrooms Condo Townhouse . Bright With Natural Lights Flowing In, Very Spacious Living And Dining Room, Eat-in Kitchen With Plenty Of Cupboards. Portlights And Freshly Painted Exterior. Steps To Public Transit And Walks To Stores And Restaurants. Perfect For Large Family And First Time Buyers. Extra Room Can Be Used As 5th Bedroom. Direct Bus To Toronto Subway, Close To go Station, Schools, Hospital , Shopping And All Amenities. (id:35762)
Century 21 Green Realty Inc.
3 - 3492 Widdicombe Way
Mississauga, Ontario
The Way on Erin Mills and Collegeway, 2 Story, 4 years Old stacked Townhouse, Ground and 2nd floor, Best design in the compound with NO STAIRS TO CLIMB TO YOUR HOME, 9' ceiling, upgraded open kitchen, Hardwood all through the two floors, Top of the line Zebra blinds on all windows, Gourmet kitchen with S/S appliances and Quartz countertop, A Dedicated HVAC System, with A Tankless Water Heater that provides Comfort And Energy Efficiency, a spacious patio facing the kids play area equipped with natural gas line for your BBQ days. next to the upcoming state of the art South Common new Community Centre, walk to Walmart, Shoppers, No-frills super market, restaurants, walk to Mississauga transit hub. 2 minutes to hwy 403, 5 minutes to the QEW. (id:35762)
Realty One Group Flagship
19 - 46 Dearbourne Boulevard
Brampton, Ontario
Welcome to this bright and spacious 3-bedroom townhouse, perfectly located in a quiet and family-friendly Brampton community. With a functional layout, plenty of natural light, and a private backyard, this home is ideal for first-time buyers, growing families, or investors looking for an affordable property in a prime location.The main floor features a large open-concept living and dining area with vinyl flooring and oversized windows. The living room includes a walkout to the backyard, offering the perfect space for outdoor dining, entertaining, or relaxing in your own private green space. A practical kitchen with good counter space and cabinetry connects easily to the dining area, making everyday living simple and convenient.Upstairs, you'll find three generous bedrooms, each with ample closet space and bright windows, along with a full 4-piece bathroom. The lower level offers an unfinished basement thats ready for your personal touch perfect for extra storage or future customization to suit your needs.This home comes with a dedicated surface parking space, with additional visitor parking available in the complex. Enjoy the ease of low-maintenance living while still having access to a private yard and outdoor space.Situated in a highly desirable neighbourhood, you'll love the convenience of being close to schools, parks, shopping, restaurants, public transit, and major highways (410, 407, 427, and 401). Whether you're commuting to work or enjoying local amenities, everything you need is just minutes away.This property offers tremendous value for buyers looking to enter the market in an established community. Move in and enjoy, or renovate and customize to your taste the possibilities are endless. Don't miss out on this wonderful opportunity to make this 3-bedroom townhouse your new home! (id:35762)
Mehome Realty (Ontario) Inc.
1211 - 135 Hillcrest Avenue
Mississauga, Ontario
Spacious and bright 2-bedroom + dining + solarium corner condo located on the 12th floor with approximately 1200 sq. ft. of well-designed living space. This freshly painted unit features 2 full bathrooms, a large solarium that can be used as a third bedroom, office, or family room, and 1underground parking spot. Enjoy sun-filled rooms with excellent natural light throughout the day. The kitchen is functional and adjacent to a separate dining area and solarium, perfect for family living or entertaining. Situated just a 2-minute walk from Cooksville GO Station, this condo offers unbeatable transit access for commuters and easy connections to Square One Mall, highways 403 and QEW. The building is well-managed, with 24-hour concierge and tennis court amenities. Visitor parking is conveniently available in front of the building. Perfect for professionals or small families looking for a comfortable, accessible home in Mississauga. Appliances included: fridge, stove, dishwasher, washer & dryer. Available for rent starting October 1st. *For Additional Property Details Click The Brochure Icon Below* (id:35762)
Ici Source Real Asset Services Inc.
212 - 252 Royal York Road
Toronto, Ontario
If you know, you know...Mimico is Toronto's best kept secret. Not only do you have one of the most delicious bakeries in the city right at your doorstep but you can be at Union in under 20 min. If walks along the waterfront, multiple high streets with restaurants, local shops and hardware stores, grocery stores, schools and parks are your thing then this really is the place for you. This HUGE 2 bed 2 full bath unit boats 1086 well designed square feet with 1 underground parking spot and as a corner unit offers multiple windows for bright and sunny rooms. It has been meticulously maintained and comes with a large 90 sq ft private terrace and upgrades like granite counters throughout, stainless steel appliances and a renovated (2021) master bath with walk in shower. Other features include an Owned AC (2023), custom blinds, new floor in master bedroom (2024) and has been freshly painted. Enjoy all the convenience of living downtown without the cramped spaces, tiny rooms and high prices. With low monthly maintenance fees and the best price per square foot in the complex, this really is a smart choice! Open House Aug 21 5-7pm, Aug 23/24 1-4pm (id:35762)
Keller Williams Portfolio Realty
56 Bannister Road
Barrie, Ontario
Welcome to this bright and beautifully designed detached home! Featuring 4 spacious bedrooms and 3 beautifully appointed bathrooms. The open-concept main floor that seamlessly blends the kitchen, dining, and living areas perfect for both daily living and entertaining. Outside, enjoy the beautifully updated backyard professionally landscaped and ready for relaxing summer evenings or weekend gatherings. Set in a desirable neighborhood, this move-in ready home checks all the boxes for style, space, and convenience.*For Additional Property Details Click The Brochure Icon Below* (id:35762)
Ici Source Real Asset Services Inc.
3002 - 2916 Highway 7
Vaughan, Ontario
Immaculate 2Bdr W/ Den Unit W/ Breathtaking Views Of The City***Luxurious 10Ft. Ceilings W/ Floor-To-Ceiling Windows***2 Full Bathrooms***Den Is Perfect To Work From Home***Corner Unit W/ Lots Of Sunlight!***In The Heart Of Vaughan Metropolitan Centre***Steps To TTC Subway Stn & Hwy 400&407***Close To Vaughan Mill Shopping Centre & York University***5-Star Amenities: Exercise Room, Gym, Concierge, Indoor Pool, Underground Parking And Locker***Tenant To Pay Hydro & Water*** (id:35762)
RE/MAX Community Realty Inc.


