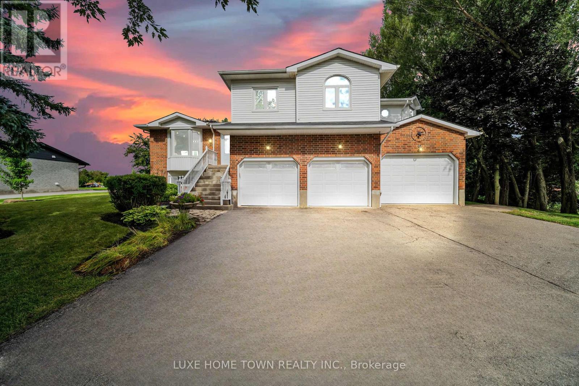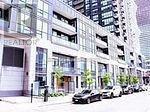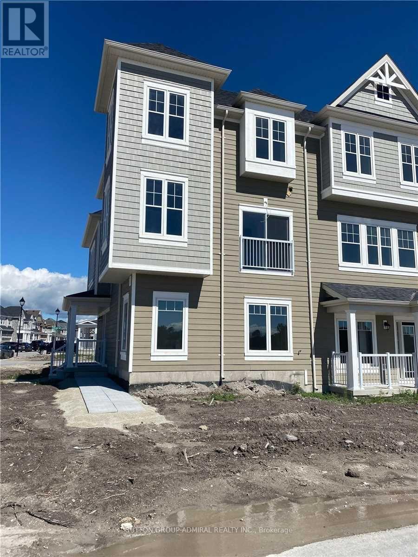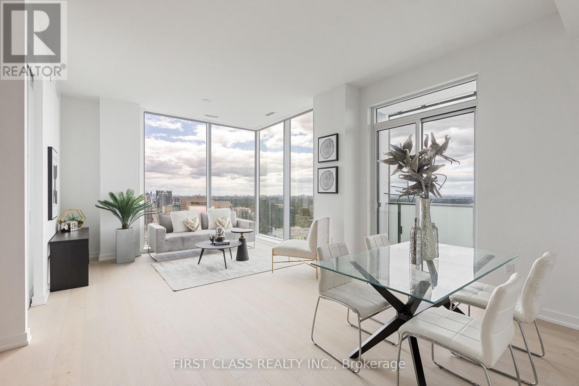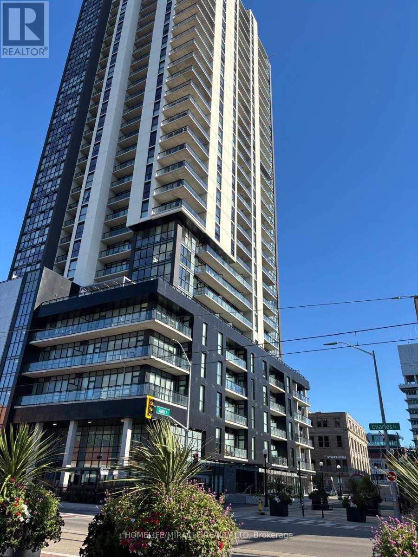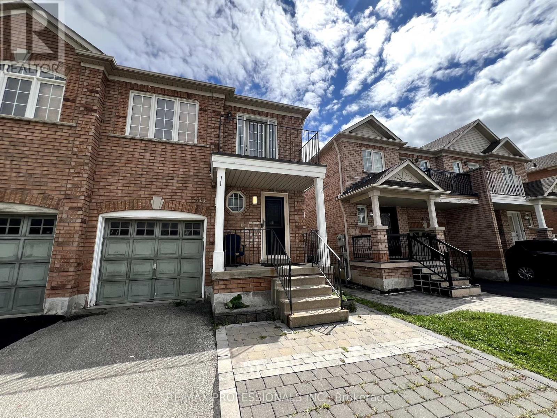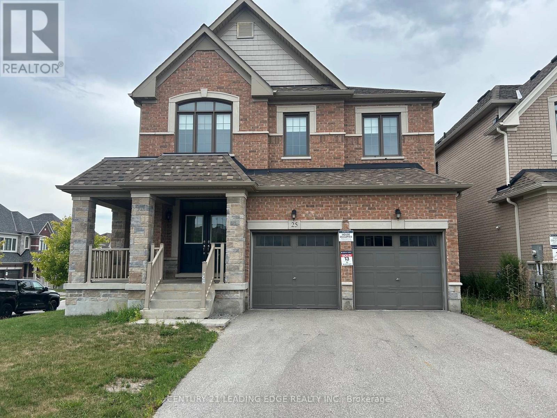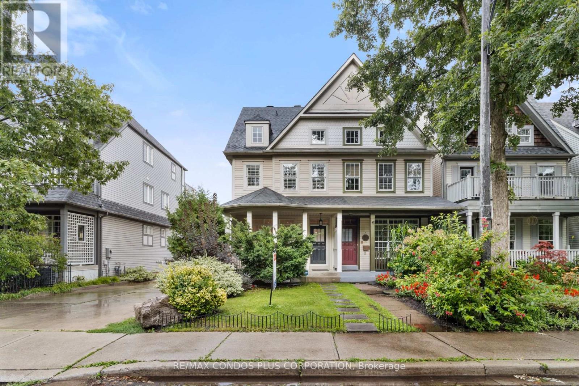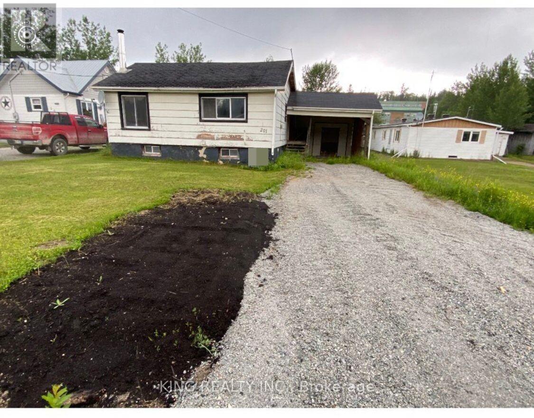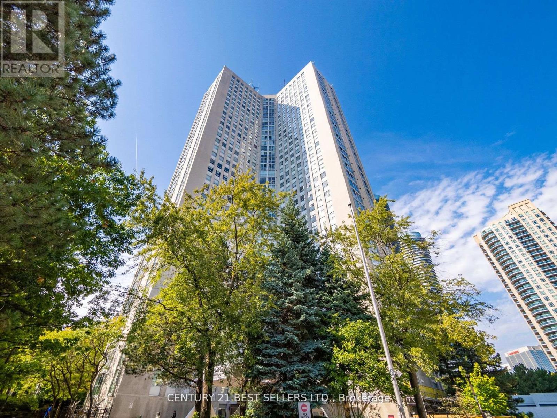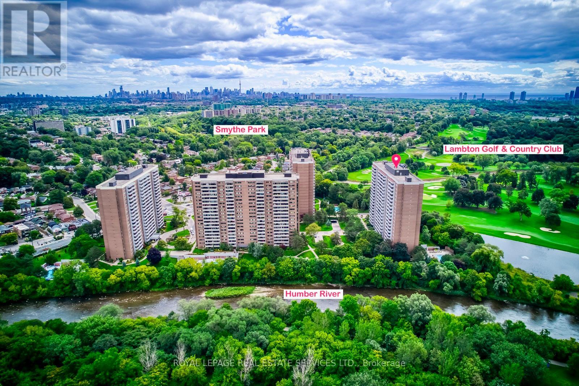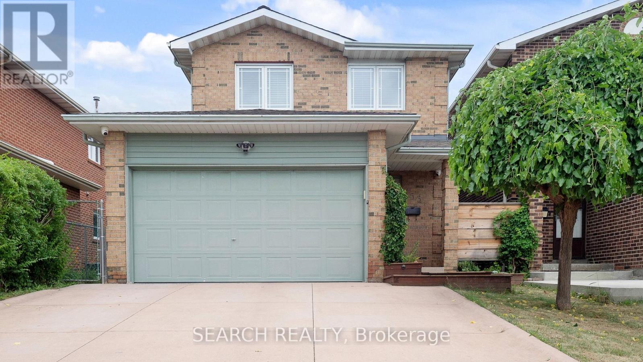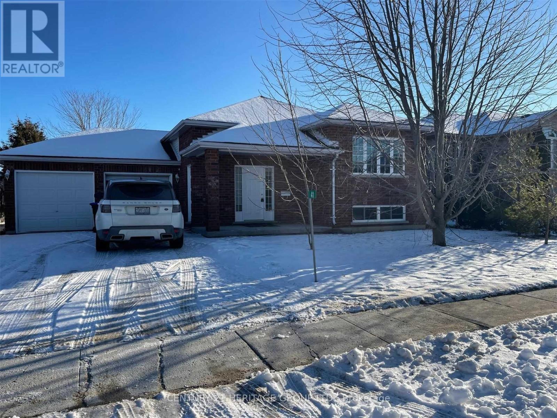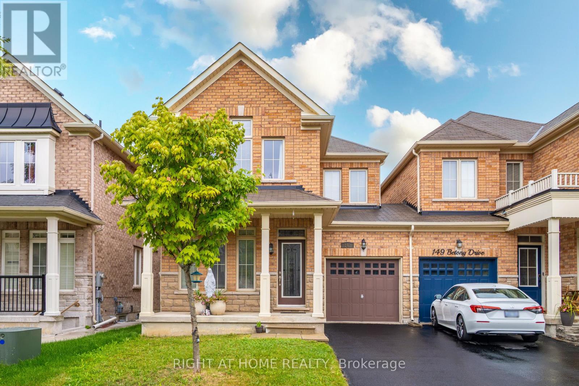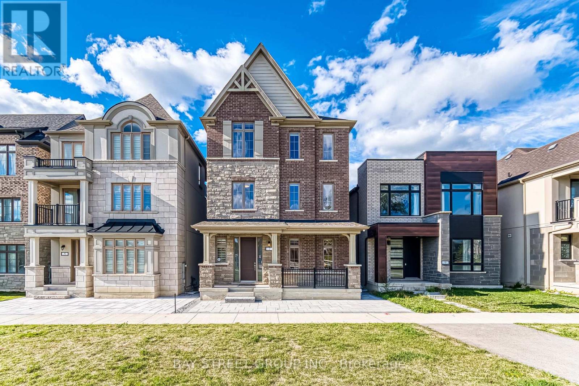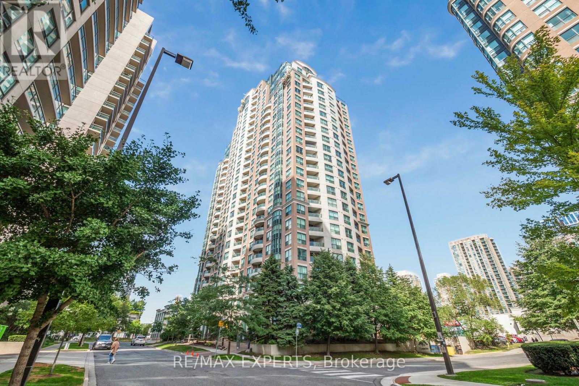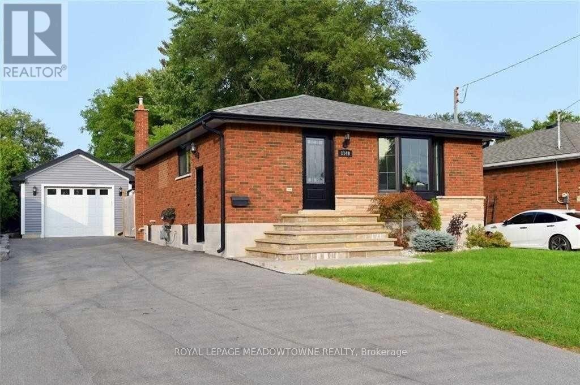Upper - 86 James Gray Drive
Toronto, Ontario
Beautiful ravine-viewing upper level 3 bedrooms, 1 full bathroom, spacious kitchen and living room with brand new washer and dish-washer. Newly painted walls through out. Minutes walk to CMCC College, Top-Rated Zion Heights Middle School, and A.Y. Jackson Secondary School; Steps to parks, supermarket, TTC & Go station, library, Cummer Park Community Centre, plaza, Shoppers Drug Mart, banks &Tim Horton. 15-minunets bus ride to Finch Subway Station (TTC 42). Close to Seneca College. Must See! (id:35762)
Aimhome Realty Inc.
365 Celtic Drive
Hamilton, Ontario
Welcome to Highly Sought-After & Family Friendly Stoney Creek Neighbourhood. This Recently Update Home is sitting on a premium Lot. Don't miss your chance to see it!!Pride of Ownership is evident in every detail. Featuring 3+2 Br & 4 Bath, this 2-storey/home has more than 2000sqf-above-grade-space. A Prim/Br with spacious layout, includes a cozy reading nook area, a perfect place to laid down with a good book and enjoy the natural light, or unwind watching the sunset. A W/I Closet offering a lot of storage and comfort & (3)Pcs ensuite w/spacious glass shower. This level also offers two comfortable & very spacious/size 2nd & 3rd brms & 4Pcs bath. Ground level features an Open Concept-Bright- Modern recently renovated Custom Kitchen. A Chef's Dream-Kitchen w/Quartz Countertops, custom cabinets, Pot lights & Laminate/Floors throughout, S/S Appliances, ample/center/Island & custom/made sitting area to enjoy views to a beautiful backyard. Walk-out to Ample-Yard-Outdoors & Be Welcomed To Your Own Private Oasis, enjoy the quiet & natural views of this beautiful garden-retreat, Perfect For Entertaining. Sun/filled & very bright Open Concept Living and Dining Area features a fireplace and Oversized Windows and modern lighting-fixtures providing an Abundance Of Light. Finished Bsmnt w/Sep Entry includes (2) two spacious Brms, kitchenette & 3Pcs Bath (ideal for in-laws or Income/potential).Concrete drive-way (fits 4 cars).Conveniently Located Just Minutes from Shopping Area, Restaurants, Parks, Trails, Schools and Hwy. (id:35762)
Royal LePage Meadowtowne Realty
170 Elmslie Place
Centre Wellington, Ontario
Elora Beauty You Don't Want to Miss ; 5 Level Side Split Detached property at CUL DE SAC , a perfect Escape to the Country, Just Minutes from the City! Discover this 0.45-acre rural retreat, perfectly situated only 10 minutes from Guelph, 8 minutes from Fergus, and 10 minutes from Elora. Nestled in the quiet suburb of Ennotville on a peaceful cul-de-sac, this fabulous family home blends the charm of country living with modern updates throughout. Inside, the open-concept layout offers a welcoming flow. The large formal dining room features gleaming hardwood floors, while the custom kitchen showcases granite countertops, quality cabinetry, and a breakfast bar. Patio doors lead to the back deck, making indoor-outdoor living a breeze. Gather in the cozy family room with its wood-burning fireplace, or step outside to the resort-style backyard oasis. Upstairs, you'll find three spacious bedrooms, including a primary suite with a beautifully updated 5-piece ensuite, plus a modern 4-piece main bath. The finished basement extends your living space with an additional bedroom and recreation room. Outdoors, enjoy an expansive newer deck, professionally landscaped yard with irrigation system, and a large storage shed. Parking is no concern with a 3-car garage and a wide driveway perfect for vehicles, trailers, or toys. This is a rare opportunity to enjoy rural tranquility with city convenience book your private showing today! 2022- WINDOWS; 2012-SHINGLES; FURNACE/AC-2016; PROPANE- 2023 GOOD FOR 25 YEARS; WATER SOFTENER & REVERSE OSMOISIS OWNED. (id:35762)
Luxe Home Town Realty Inc.
807 - 150 Main Street
Hamilton, Ontario
Available For Lease! Luxury In Hamilton At 150 Main! See For Yourself With Our Beautiful Coffered 10 Ft Ceilings, Top Of The Line Finishes And Beautiful Views. This Model Suite Is Now Available And Is Equipped With Endless Upgrades. Upgraded Flooring, Back Splash, Lighting And Bathrooms. The Perfect Two Bedroom Unit. Location Location Location! Situated just minutes away from McMaster University, Hamilton General Hospital, the Go Station, and Mohawk College, this exceptional living space harmoniously blends convenience with sophistication. (id:35762)
Executive Real Estate Services Ltd.
6 Hugo Road
Brampton, Ontario
Welcome to 6 Hugo Rd, - masterfully designed 3,458 sq. ft. showpiece in the prestigious Vales of Castlemore. From its soaring 18 ft Foyer and Juliet balcony to its exquisite designer finishes, this home blends elegance with everyday comfort. Featuring 4 spacious bedrooms, each with ensuite access, and 4 lavish bathrooms including a spa like 6 pc primary ensuite with a 6 ft tub and room sized walk in closet. The gourmet kitchen stuns with granite counters, granite backsplash, accent lighting and a large centre island all overlooking a custom 16x24 family room with projection screen and monitor, perfect for entertaining. Premium upgrades include 9 ft ceilings on the main level, oak staircase with wrought iron pickets, an abundance of crown mouldings, coffered ceilings, and hardwood floors throughout. Designer lighting by Murray Feiss adds a luxurious glow in every room. Situated on a beautifully landscaped 60.47 x 113 ft lot, the exterior is just as impressive - wrought iron gates, patterned concrete driveway and walkways, plus a 40x28 ft patio with gazebo. Bonus features: Separate entrance to basement, new roof (2023), new central air (2025) and stainless steel appliances (2022). Flexible possession. This is The Italian Stallion of the Vales show with absolute confidence. (id:35762)
RE/MAX Realty Services Inc.
1801 - 260 Malta Avenue
Brampton, Ontario
Fantastic Living In The Brand New Duo Condos. 522 sq ft 1 Bed + 100 sq ft Balcony, 9' ceiling, wide plank HP Laminate Floors, Designer Cabinetry, Quartz Counters, Back splash, Stainless Steel Appliances. Amazing Amenities ready for immediate Use. Rooftop Patio with Dining, BBQ, Garden, Recreation & Sun Cabanas. Party Room with Chefs Kitchen, Social Lounge and Dining. Fitness Centre, Yoga, Kid's Play Room, Co- Work Hub, Meeting Room. Be in one the best neighbourhoods in Brampton, steps away from the Gateway Terminal and the Future Home of the LRT. Steps to Sheridan College, close to Major Hwys, Parks, Golf and Shopping. (id:35762)
Baker Real Estate Incorporated
Th1 2nd Fl - 4011 Brickstone Mews
Mississauga, Ontario
2 Female Students Looking For Roommate. 1 Good Sized Bedroom On 2nd Floor W/ Shared Shower In The Fabulous 2 Story Townhouse In Special City Center In The Heart Of Mississauga. Open Concept. Main Floor With 9 Feet Ceilings. Engineering Hardwood Floors All Through, Including The Entrance Space With The Mirror Good Sized Coat Closet, The Spacious Kitchen With Its Quartz Countertops, Shaker Styled Panel Cabinets, Under Mount Sink And High End Appliances, Living And Dining Area. **Close To UTM, Sheridan College, Square One Shopping Mall, Restaurants, Entertainment, Transportations, Banks, Ymca, Art Centre, Movie Theatres, Close To 401, 403 And QEW. (id:35762)
Smart Sold Realty
1705 - 260 Malta Avenue
Brampton, Ontario
Fantastic Living In The Brand New Duo Condos. 518 sq ft 1 Bed with a 55 sq ft Balcony, 9' ceiling, wide plank HP Laminate Floors, Designer Cabinetry, Quartz Counters, Back splash, Stainless Steel Appliances. Amazing Amenities ready for immediate Use. Rooftop Patio with Dining, BBQ, Garden, Recreation & Sun Cabanas. Party Room with Chefs Kitchen, Social Lounge and Dining. Fitness Centre, Yoga, Kid's Play Room, Co- Work Hub, Meeting Room. Be in one the best neighbourhoods in Brampton, steps away from the Gateway Terminal and the Future Home of the LRT. Steps to Sheridan College, close to Major Hwys, Parks, Golf and Shopping. (id:35762)
Baker Real Estate Incorporated
3150 Moss Gardens
Oakville, Ontario
Welcome to this stunning 4-bedroom, 3-bathroom home in highly sought after Rural Oakville, offering over 2500 sq ft of beautifully designed living space above grade. This carpet-free home features hardwood floors throughout, a modern kitchen with stainless steel appliances, and ceramic-tiled bathrooms for a clean contemporary look. Enjoy the abundance of natural light paired with stylish zebra curtains, along with versatile living spaces including a combined living, dining and family room. The spacious primary suite boasts a luxurious 5-piece ensuite complete with a stand-up shower, soaker tub, and double vanity. Ideally located near top-rated schools, parks, trails, and all major amenities, this home blends comfort, elegance and convenience for the perfect family lifestyle. Just minutes from schools, parks, Oakville Trafalgar Memorial Hospital, and public transit - everything you need is close at hand EV charger and self monitoring cameras can be negotiated. (id:35762)
Royal LePage Realty Plus
138 Village Gate Drive
Wasaga Beach, Ontario
This is a beautiful three bedroom townhouse in Georgian Sands. Wonderful end unit looking at the golf course. It is open concept on the second floor featuring a large center island and gorgeous hardwood floors. Stainless steel appliances, 2nd floor laundry room, and a large size family room. Georgian Sands is Wasagas most sought after four season community with golf course on site, just minutes from shopping, restaurants, the new arena and library and of course the beach! (id:35762)
Sutton Group-Admiral Realty Inc.
26 Ascalon Drive
Vaughan, Ontario
Beautiful luxury home with 12ft/9ft smooth ceilings, 1 ft height upgraded basement ceiling, 200A electrical panel, spacious cold room, hardwood floors throughout on Main & 2nd floor, media room, his/hers walk-in closets in the Primary Bedroom. Large balcony, interlocking driveway, designer draperies, crown moulding (id:35762)
Homelife/vision Realty Inc.
58 Elson Street
Markham, Ontario
coming soon (id:35762)
Real One Realty Inc.
15 Sunset Boulevard
New Tecumseth, Ontario
This is a beautiful Renoir with the valued loft, backing onto the golf course. You will enjoy the crisp, clean white kitchen; granite counters, tiled back splash and ceramic floor; you will appreciate the quality Stainless stove, fridge and microwave. Picture yourself with your morning coffee in the perfect breakfast nook overlooking the front garden. Modern 5" wide engineered hardwood sets a luxurious tone for the living/dining area with vaulted ceiling and gas fireplace. Plenty of natural light floods this space from 2 skylights, large east facing windows and sliding patio door. For your outdoor relaxation the 12x12' deck includes privacy lattice, retractible awning and steps to the rear patio area. Don't miss the bonus 'quiet location' for a special interest; computer/reading/music on the way to the upper level. Hobby enthusiasts will own the bright spacious loft with its own 3 pce bath. The professionally finished lower level features a large family room with corner fireplace, guest bedroom, 3pc bath, office, ample utility room and cold room. (id:35762)
Sutton Group Incentive Realty Inc.
1089 Tilbury Street
Oshawa, Ontario
Welcome To 1089 Tilbury Street, A Well-Maintained Freehold Townhome Ideal For First-Time Buyers, Downsizers, Or Small Families. This Home Offers Parking For Three Vehicles, Including A Single-Car Garage And Two Driveway Spaces. The Open-Concept Main Floor Features Laminate Flooring Throughout, A Bright Living Room, A Dining Area, And A Kitchen Equipped With Stainless Steel Appliances & Custom Backsplash. From The Main Floor, Step Out To A Private Deck With A Gazebo, Perfect For Outdoor Entertaining Or Peaceful Evenings. Upstairs Offers Two Generously Sized Bedrooms And A Spacious Four-Piece Bathroom. The Fully Finished Basement Adds Valuable Living Space With A Comfortable Rec Room W/ Electric Fire Place, Pot Lights, A Recently Updated Two-Piece Bathroom (2020), A Laundry Room, And Additional Storage. Additional Updates Include A New Roof (2019), Furnace (2022), Front Windows (2022) And Low-Maintenance Laminate Flooring Throughout All Levels. Located In A Quiet And Established Neighbourhood, This Home Is Just Steps To Bobby Orr Public School And Nearby Parks, Making It Perfect For Young Families. Conveniently Close To Grocery Stores, Shops, And Other Everyday Essentials. Enjoy Easy Access To Highway 401 For Commuters, And A Short Drive To The Oshawa Centre Mall For Shopping, Dining, And Entertainment. Quick Access To The Oshawa GO Station, Scenic Walking Trails, And Durham College Completes The Package Offering Both Comfort And Convenience In One Ideal Location. Offers Any Time ! (id:35762)
RE/MAX Hallmark First Group Realty Ltd.
1412 - 295 Adelaide Street W
Toronto, Ontario
Luxury Condo in the Centrer of the Entertainment District. The Pinnacle on Adelaide. Newer floor. Stainless Steel Appliances. Kept to perfection. Loads of light. Steps to TTC, CN Tower, Shopping, Theatre and Restaurants. Great Amenities. Indoor Pool, Gym, Party Room, Roof Top Garden. 24 hrs Concierge. Visitor's parking (id:35762)
Ipro Realty Ltd.
916 - 560 Front Street W
Toronto, Ontario
Luxury Tridel Reve building. One of the best layouts with open East view of CN Tower and City Skyline. The open concept design offers a spacious living and dining area, enhanced by 9-foot ceilings and abundance of natural light. Just steps away from The Well, CN Tower, Rogers Center, TTC, dining, entertainment and parks. This condo provides convenience and style. 24-hour concierge service and top-notch amenities, including a gym, sauna, party room and an expansive rooftop terrace. Hydro not included. (id:35762)
Homelife Broadway Realty Inc.
S3504 - 8 Olympic Garden Drive
Toronto, Ontario
Prime North York Location at Yonge/Cummer. Brand New2+1Bed & 2Bath Suite With Parking &Storage Locker. Amazing Layout, Bright & Spacious + Two Balconies. Open Concept Living &Dining Room With Luxury Kitchen, B/I Apps, Quartz Countertop, Cabinetry, Laminate Floors Throughout. Gym, Party Room And Visitor Parking, 24/7 Concierge, BusinessCentre, Comprehensive Wellness Area, Fitness Centre, Landscaped Courtyard Garden, Yoga Studio,Outdoor Yoga Deck, Weight Training, Cardio Equipment, Saunas, Movie Theatre & Games Room,Infinity-Edge Pool, Outdoor Lounge & BBQ Areas, Indoor Party Rooms, Guest Suites. 3 Mins To TTCFinch Subway Station, GO Bus. Steps To School, Parks, Restaurants and Shopping Centers. (id:35762)
First Class Realty Inc.
1001 - 60 Charles Street
Kitchener, Ontario
Location!, Location! Excellent opportunity to live in or invest! Experience contemporary & refined living at the coveted Charlie West development, ideally located in the bustling heart of downtown Kitchener's vibrant #InnovationDistrict. This stunning south-facing 1-bed+ den,1-bath condo offers 726 SQFT of modern living at its finest, combining contemporary elegance w/ refined style. The open-concept layout is bathed in natural light, w/ to floor-to-ceiling windows, creating a bright & inviting atmosphere. The interior boasts beautiful laminate flooring, porcelain tile, & sleek quartz countertops throughout. The modern kitchen, equipped w/ stainless steel appliances, is perfect for both cooking & entertaining. The spacious kitchen, dining, & living areas flow seamlessly, providing an ideal space for relaxation. Completing this unit is a generously sized bedroom & a 4-pce bath. The added convenience of in-suite laundry further enhances the property's appeal, combining functionality w/ modern living comforts. From the comfort of your own private balcony, you can take in breathtaking views of the city. Charlie West offers exceptional amenities, including a concierge, fully equipped exercise room, entertainment room, cozy lounge, outdoor pet area, expansive terrace, & much more. Experience the ultimate in premium downtown living w/ easy access to all that the vibrant Innovation District has to offer, as well as other downtown attractions & amenities. Plus, w/ the ION LRT route just steps away, you'll be able to easily explore all that Kitchener has to offer. Don't miss out on the opportunity to make this exquisite property your own! Disclosure: Please note, at the current tenants request for privacy, the photos shown ARE NOT of the current unit. The photos are from the same unit once it was vacant. (id:35762)
Homelife/miracle Realty Ltd
Basement - 3866 Freeman Terrace
Mississauga, Ontario
Clean 1 bedroom apartment In West Mississauga. 1 surface parking. Backyard is shared. Tenant responsible for helping Snow removal on parking spot and sidewalk. Tenant pays 40% of utilities and 100% of Phone/Insurance/Internet (id:35762)
RE/MAX Professionals Inc.
1302 - 260 Malta Avenue
Brampton, Ontario
Fantastic Living In The Brand New Duo Condos. 595 sq ft 1 Bed + Den 107 sq ft Balcony, 9' ceiling, wide plank HP Laminate Floors, Designer Cabinetry, Quartz Counters, Back splash, Stainless Steel Appliances. Amazing Amenities ready for immediate Use. Rooftop Patio with Dining, BBQ, Garden, Recreation & Sun Cabanas. Party Room with Chefs Kitchen, Social Lounge and Dining. Fitness Centre, Yoga, Kid's Play Room, Co- Work Hub, Meeting Room. Be in one the best neighbourhoods in Brampton, steps away from the Gateway Terminal and the Future Home of the LRT. Steps to Sheridan College, close to Major Hwys, Parks, Golf and Shopping. (id:35762)
Baker Real Estate Incorporated
809 - 3005 Pine Glen Road
Oakville, Ontario
Bronte Condos, Corner Unit Penthouse, 2 Bedrooms with Den with 2 bathrooms, 1,275 SQF (920 SQF+ 355 SQF Terrace). Open Concept Comes With Beautiful Finishes - 10' Smooth Ceilings and W/O tolarge Open Terrace from Living/Dining, Master Bedrooms and Second Bedroom. South facing views.Stylish Laminate Flooring Throughout, S/S Appliances, Quartz Counters, Glass Backsplash. MinsAway From Abbey Golf Course, Shopping, Parks, Schools, Oakville Trafalgar Hospital. Easy accessto the GO Stations, as well as Hwys. Tenant must provide Tenant Liability Insurance, RentalApp, proof of income. The tenant pays Hydro & Water. (id:35762)
Sotheby's International Realty Canada
25 Beebalm Lane
East Gwillimbury, Ontario
Welcome to this Stunning Fully Detached Home on a Premium Corner Lot! This beautifully designed residence offers exceptional curb appeal, abundant natural light, and an open-concept layout perfect for modern living. The main floor features a private office, ideal for working from home or running a business with ease. The finished walk-out basement provides a bright and spacious retreat-perfect as an in-law suite, entertainment space, or rental potential. In addition, this premium corner lot comes with extra windows and green space, spacious living and dining areas with elegant finishes , double garage and extended driveway parking Move-in ready, this home blends functionality with style, making it perfect for families, professionals, or investors. Don't miss this rare opportunity! (id:35762)
Century 21 Leading Edge Realty Inc.
127 Boardwalk Drive
Toronto, Ontario
"The Beach" Is Tribute Communities' Quintessential Lakefront Community Located In Toronto's Vibrant Beaches Neighbourhood! Highly Sought-After Corner Lot With Windows On 3 Sides!! Large 2 3/4 - Storey Semi-Detached (+ Finished Basement), 2160 Sqft Total Floor Area Above Grade + 744 Sqft Basement Total Area (Per MPAC), With An Exceptional Layout Providing Many Possibilities!! The Side Windows Provide Much More Natural Light To This Bright & Spacious 3-5 Bdrm (3-4 Bdrms Above Grade) / 3.5 Bthrm Family Home, Making It Feel More Like A Detached Home! Open Concept Living/Dining Room Overlooking Welcoming Deep Front Porch And Landscaped Front Yard! Very Spacious Kitchen Has Island And A Proper Breakfast Table Area (With Gas Fireplace) And Bay Window Overlooking The Serene Private Landscaped Backyard! Inspiring Family Room With Cathedral-Style Ceilings (Can Be Used As A Bdrm), Along with 2 Other Bedrooms On 2nd Floor! And Sizeable Primary Bedroom Retreat On 3rd Floor With Terrace, Walk-in Closet (With Built-in Organizers), Additional Large Mirrored Closet, And Lavish Spa-like 4-Piece Ensuite (With Large Vanity, Luxurious Soaker Tub & Separate Shower)! Finished Basement With Rec Room, 3-Piece Bthrm And Separate Hobby Room (With Wet Bar) Provides Many Options To Suit Your Needs (e.g., Guest Bedroom)! Private Fenced Backyard Retreat Has Gas Hookup For BBQ! 2-Car Detached Garage Is Insulated! Enjoy An Intimate Family Community Surrounded By Some Of The City's Best Outdoor Destinations And Waterfront Attractions! Walking Distance To TTC, Local Shops & Boutiques, Restaurants, Cafes, Groceries, Schools, Parks, Bike And Walking Trails, The Beach & Boardwalk, Marina, Community Centre, Movie Theatre, Library, And Much More! Enjoy The Lifestyle!! See 3D Tour!! (id:35762)
RE/MAX Condos Plus Corporation
201 Third Avenue
Hornepayne, Ontario
Detached 3 bedroom home on Large lot . Investors, handyman. First time home buyers, home needs TLC and the water line to the house needs repair, water is shut off. Why rent when u can own, . Selling As-is (id:35762)
King Realty Inc.
1905 - 260 Malta Avenue
Brampton, Ontario
Fantastic Living In The Brand New Duo Condos. 518 sq ft 1 Bed + 55 sq ft Balcony, 9' ceiling, wide plank HP Laminate Floors, Designer Cabinetry, Quartz Counters, Back splash, Stainless Steel Appliances. Amazing Amenities ready for immediate Use. Rooftop Patio with Dining, BBQ, Garden, Recreation & Sun Cabanas. Party Room with Chefs Kitchen, Social Lounge and Dining. Fitness Centre, Yoga, Kid's Play Room, Co- Work Hub, Meeting Room. Be in one the best neighbourhoods in Brampton, steps away from the Gateway Terminal and the Future Home of the LRT. Steps to Sheridan College, close to Major Hwys, Parks, Golf and Shopping. (id:35762)
Baker Real Estate Incorporated
59 Yellowknife Road
Brampton, Ontario
Double Car Garage,Bright, Spacious 3 Bedrooms, 3 Washrooms Townhouse Available For Rent At Prime Location Of Brampton. Separate Living & Family Rooms. Upgraded Kitchen With Breakfast Area. 3 Decent Size Rooms. Laundry At Upper Level. Very Conveniently Located. Close To Hwy 410, Malls, Grocery Stores, Schools & Restaurants. (id:35762)
RE/MAX Real Estate Centre Inc.
601 - 3650 Kaneff Crescent
Mississauga, Ontario
Welcome to this stunning 3 + 1 bedroom condo that's truly move-in ready! Located in the heart of highly sought-after Downtown Mississauga, this spotless, spacious, and bright unit boasts wall-to-wall windows that flood the space with natural light. The open-concept living and dining areas are perfect for entertaining, with dual access to the kitchen ensuring seamless flow. The kitchen is a chefs delight, featuring ample cabinetry, granite countertops, and a stylish backsplash. The primary bedroom offers a walk-in closet and a 3-piece en-suite bath. The versatile Den can be easily transformed into a home office! The condo also includes the convenience of in-suite laundry and 2 owned underground parking spots. Recent upgrades include New Kitchen cabinets, paint and tile flooring (2024), Stainless Steel Kitchen Appliances (2024), washer/dryer (2024) and modern light fixtures (2024). This is more than just a condo- its a lifestyle. Don't miss this opportunity. (id:35762)
Century 21 Best Sellers Ltd.
Main - 33 Emily Carr Crescent
Caledon, Ontario
Fully furnished 4-bedroom detached home in a quiet, family-friendly neighbourhood. Features a modern kitchen with a centre island, granite countertops, and backsplash. Walk out to a fenced backyard with space for outdoor enjoyment. The primary bedroom includes a 5-piece ensuite and a walk-in closet. The bright family room and a separate dining area provide plenty of space for relaxation and entertaining. Conveniently located close to schools, parks, and everyday amenities. Move-in ready and available for a turnkey rental experience. (id:35762)
RE/MAX Experts
405 - 240 Scarlett Road
Toronto, Ontario
The Lambton Square condominium community consists of four distinct towers, each forming a separate condo corporation with its own dedicated recreation facilities. This condo is ideally situated at 240 Scarlett Road and offers exceptional access to a wide range of amenities. Public transit is steps away, with multiple bus routes along Scarlett and easy connections to Runnymede Station on the Bloor subway line. Daily conveniences are nearby: grocery stores, European bakeries, and local shops. For nature lovers, the building backs onto the Humber River trails and is a short stroll to James Gardens perfect for walking, cycling, or simply enjoying the outdoors. Golf enthusiasts will appreciate having the prestigious Lambton Golf & Country Club next door. Unit 405 offers exceptional value for those seeking spacious & functional living. The unit offers a family-sized kitchen with a cozy breakfast nook, a proper dining room, and a generous sunken living room with an electric fireplace. When you step out onto the oversized private balcony, the first thing you notice is the Humber River flowing just right there. Surrounded by mature trees, it feels less like a condo and more like your own private home. Laminate wide-plank flooring runs through the main areas, with wood parquet in the bedrooms. The primary bedroom includes a large closet and a 4-piece ensuite. The second bedroom works beautifully as a guest room or home office. Both bathrooms are 4-piece, featuring built-in cabinetry, a shower enclosure, and a soaker tub. An ensuite laundry room with additional storage completes this well-designed space. The building offers top-tier amenities: outdoor pool, fitness centre, sauna, party/meeting rooms, car wash bay, and bike storage. Whether youre looking to downsize or upsize into space that finally feels like home, you may want to consider this property. Relax by the pool, stroll or cycle the trails, or hit the gymcomfort, lifestyle & value all in one place. (id:35762)
Royal LePage Real Estate Services Ltd.
163 Simmons Boulevard
Brampton, Ontario
Beautiful 3 + 1 Bedroom detached All-Brick Home on a Small Court location Backing Onto Parkland ! Gourmet Kitchen With Maple Cabinets, Custom Pantry and Stone Backsplash, Renovated Main Bath With Soaker Tub And Skylight, Finished Basement with Corner Gas Fireplace, Pot Lights And 4th Bedroom / Office. Covered Interlock patio patio with fire pit in Backyard. Hand - Scraped Hardwood Floors, Oak Staircase, Insulated Garage With Entrance To House ** This is a linked property.** (id:35762)
Search Realty
6136 Ford Road
Mississauga, Ontario
Do not wait and loose this opportunity of owning a rare and unique prestigious property on a quite sought-after street with 4 beds and 3 baths, built on a pie shaped lot. The lovely Kitchen is beautifully designed to give complete privacy, but accessible to both dinning and family room. Driveway built with heart shaped concrete and asphalt. Lovely Patio built with concrete that gives wonderful relaxing comfort in summer evenings. Many many upgrades including windows, appliances, floors, washrooms, garage doors, roof shingles and kitchen. Basement with comfortable carpet floor gives a feeling of walking on the clouds. The house is fully furnished with all high end furniture and other equipment, and can be sold with all furniture and everything included. The primary king and queen's bedroom gives a view of the clean and well maintained curvy street and has a walk-in closet. Pot lights are all around. 5th bedroom provide extra living in the basement. (id:35762)
World Class Realty Point
56 - 10 Heathcliffe Square
Brampton, Ontario
Welcome to this bright and spacious executive end-unit townhouse that feels just like a semi! Nestled in a highly desirable, family-friendly community, this well-maintained 3-bedroom, 3-bathroom home features an open-concept living and dining area with a walkout to a private yard; perfect for entertaining. The updated kitchen flows seamlessly into the main floor layout. Upstairs offers three generous bedrooms, including a primary suite and upper level 3-piece washroom . The fully finished basement features a large open-concept rec room; ideal for a home office, gym, or family movie nights. Move-in ready and beautifully cared for, this home offers both comfort and convenience. Enjoy low maintenance living with exterior upkeep, snow removal, lawn care, and a built-in sprinkler system all covered by the property management company. Community amenities include an outdoor pool, playground, golf area, and lush courtyard spaces. Just a short walk to Chinguacousy Park, minutes from Bramalea City Centre, schools, hospital, and with easy access to HWY 410 & 407; this location cant be beat! (id:35762)
Tailor Made Real Estate Inc.
1713 - 260 Malta Avenue
Brampton, Ontario
Fantastic Living In The Brand New Duo Condos. 521 sq ft 1 Bed + 83 sq ft Balcony, 9' ceiling, wide plank HP Laminate Floors, Designer Cabinetry, Quartz Counters, Back splash, Stainless Steel Appliances. Amazing Amenities ready for immediate Use. Rooftop Patio with Dining, BBQ, Garden, Recreation & Sun Cabanas. Party Room with Chefs Kitchen, Social Lounge and Dining. Fitness Centre, Yoga, Kid's Play Room, Co- Work Hub, Meeting Room. Be in one the best neighbourhoods in Brampton, steps away from the Gateway Terminal and the Future Home of the LRT. Steps to Sheridan College, close to Major Hwys, Parks, Golf and Shopping. (id:35762)
Baker Real Estate Incorporated
Lower - 41 Graham Street
Springwater, Ontario
Look At This Spacious, Bright Beautiful Renovated 1 Bedroom Raised Lower Unit With Separate Entrance Complete With A New Laminate Flooring And Paint. Ideal For A Small Family. Offering 1 Bedroom, Washroom, Living Room, Dining Room, Kitchen, Laundry Room. This Home Is Close To Everything Including Stores, Churches, and Schools. (id:35762)
Century 21 Heritage Group Ltd.
147 Betony Drive
Richmond Hill, Ontario
Discover the Betony Dr of Richmond Hills Oak Ridges Neighborhood! Welcome to this beautifully home, nestled in the highly Oak Ridges area. offering the perfect blend of modern amenities and comfort. Walk to the lake, trails, local eateries, and cafes. hardwood flooring throughout the main level, creating a seamless flow from room to room. classic back splash perfect for all your culinary adventures. A stunning gas fireplace anchors the family room, which is open to the kitchen, creating a perfect space for family gatherings and entertaining. Step out to your very own private backyard , The second floor boasts four spacious bedrooms, including a light-filled primary suite walk-in closet. (id:35762)
Right At Home Realty
7 Kohn Lane
Markham, Ontario
10 Reasons You'll Fall in Love with 7 Kohn Lane:1. Prestigious Angus Glen community (16th & Kennedy) with guaranteed placement at top-ranked schools (Pierre Elliott Trudeau HS & Bur Oak SS).2. Spacious 3500 sqft, 6+1 bedrooms & 6 bathroomsideal for large or multi-generational families. 3. Over $150,000 in luxury upgrades: quartz countertops, hardwood flooring, custom cabinetry, smart-home system and professional gas range. 4. Park-side locationwatch kids play safely from your window, with clear rooftop terrace views. 5. Finished basement with private office/study and washroom, perfect for guests, teens, or hybrid work.6. Outdoor elegance: interlocked front & rear yards, private courtyard, and brick exterior with exceptional curb appeal. 7. EV-ready double garage + driveway parking for 5 vehicles. 8. Transit convenience: YRT/Viva terminal inside community, 10 minutes to Centennial GO & Hwy 407. 9.Shopping & essentials: 20+ supermarkets (T&T, Walmart, FreshCo, No Frills, Food Basics, Foody) plus clinics within minutes(clinics accepting new patients!). 10.Lifestyle amenities: Angus Glen Community Centre, library, and championship golf course at your doorstep.This residence blends luxury, function, and everyday conveniencea rare opportunity in one of Markhams most coveted neighbourhoods. (id:35762)
Bay Street Group Inc.
117 Enchanted Hills Crescent
Toronto, Ontario
Welcome to this beautifully renovated detached home, 4 Spacious Bedrooms | 4 Modern Bathrooms 2 Fully Equipped Kitchens with Stainless Steel Appliances at main kitchen, Brand-New Hardwood Floors Throughout, Pot Lights on Main & Lower Levels, Bright and Open Layout, Driveway Fits Up to 5 Vehicles. located in a desirable and family-friendly community, ideally situated within a quiet yet vibrant neighborhood. Thoughtfully designed with both style and functionality in mind, this home is perfect for large families or multi-generational living. live with parents while maintaining separate living spaces and privacy. The main level features a spacious living room with two corner windows allowing for an abundance of natural light, a modern kitchen with stainless steel appliances at main kitchen, and open-concept living spaces with new hardwood flooring. The basement includes a second kitchen, offering great flexibility for extended family living arrangements. Elegant finishes, and a practical layout, this home is move-in ready and designed for comfort. Adding to the convenience of this Home. this home is only minutes away from schools, library, church, supermarkets, banks, coffee shops, and public transit. Parks and community centers are close by, while Pacific Mall and Woodside Square shopping centers provide endless retail and dining options. Don't miss the opportunity to Leasing this exceptional home book your private showing today! (id:35762)
Right At Home Realty
1704 - 33 Lombard Street
Toronto, Ontario
Bright corner 2 bedroom at Spire in Old Town with floor to ceiling windows, 9 ft ceilings, and a private balcony of over 150 square feet where BBQs are permitted; Beanfield true fiber delivers 4 Gbps for $65 per month; enjoy year round heating and cooling and a generous in suite storage closet; practical details include two private bike parking spots and underground parking available for $200 per month; residents enjoy 24 hour concierge, a well equipped fitness studio and sauna, a rooftop garden with BBQ terraces, party and meeting rooms, and guest suites; moments to St. Lawrence Market with the new North Market now open and Sunday shopping at the South Market, plus easy groceries at Metro on Front, Loblaws at Lower Jarvis, and Farm Boy at Sugar Wharf; future Ontario Line stations at Corktown and Moss Park are under construction to enhance connectivity; steps to King and Queen streetcars and subway, the Financial District and PATH, St. James Park, Berczy Park, and Cloud Gardens; shown furnished; furnishings are available for purchase from the current tenant and are not included in rent; unit can be delivered vacant of furniture. (id:35762)
Mehome Realty (Ontario) Inc.
5404 - 180 University Avenue
Toronto, Ontario
A rare opportunity to own an exclusive 1,848 sq. ft. corner suite above the prestigious 5-Star Shangri-La Hotel. This 2-bedroom + den residence showcases meticulous design and bespoke finishes, including a custom balcony and elegant gold-leaf fireplace. Enjoy a Boffi-designed kitchen with premium Miele and Sub-Zero appliances, soaring 10 ceilings, motorized shades, and breathtaking unobstructed views. The spacious den offers versatility as a home office or third bedroom. (id:35762)
Homelife/bayview Realty Inc.
1507 - 55 Bremner Boulevard
Toronto, Ontario
Welcome to Maple Leaf Square in the heart of Torontos Harbourfront, Financial, and Entertainment Districts. This high-floor 2-bedroom corner suite offers approx. 825 sq. ft. of living space with 9 floor-to-ceiling windows and hardwood throughout. Features include a designer kitchen with stainless steel appliances, granite counters, and center island. Primary bedroom with 4-piece ensuite and double closets; spacious second bedroom with large windows and mirrored closet. Enjoy partial lake views and direct access to MLS Mall, Longos, Starbucks, restaurants, pharmacy, PATH, and Union Station. Includes 1 parking and 1 locker. (id:35762)
Homelife/bayview Realty Inc.
1203 - 38 Grenville Street
Toronto, Ontario
Luxurious city living at the murano south tower on bay/college! 2+1,2 bathrooms. Bright and sunny south-west views. Modern floor to ceiling wall to wall windows. Open concept layout makes it an entertainer's dream. Split bedroom floor plan boasts two full bathrooms plus a den. Perfectly situated location with world class amenities. Steps to, ttc. Uoft. Ryerson, eatons centre, yorkville, hospitals, queen's park and financial district. (id:35762)
Bay Street Group Inc.
Uph-06 - 7 Lorraine Drive
Toronto, Ontario
** RARE ON THE MARKET LUXARY MODEL 3 BEDROOM PLUS DEN BRIGHT & SUN FILLED PENTHOUSE CONDO IN SONATA BUILDING AT YONGE AND FINCH! ** THIS BEAUTIFUL CONDO FEATURES SOARING 10 FT CEILINGS, JUST FRESHLY PAINTED, BRAND NEW GLEAMING ENGINEERED LUMINATE FLOORING, ELEGANT MOLDINGS, AND BREATHTAKING PANORAMIC WESTERN VIEW. ** PRACTICAL LAYOUT WITH OPEN CONCEPT KITCHEN, GRANIT COUNTER TOPS AND STAINLESS APPLIANCES! THIS EXCEPTIONAL PENTHOUSE CONDO IS 1,096 SQ. FT. OF LIVING SPACE & HAS ONE PARKING AND ONE LOCKER! ** ENJOY TOP-NOTCH RECREATION FACILITIES SUCH AS INDOOR SWIMMING POOL, EXERCISE ROOM, SAUNA, PARTY ROOM, VISITORS PARKING, GUESTS ROOMS AND MUCH MORE! ** 24 HOURS SECURITY ** SUPER LOCATION IN THE HEART OF NORTH YORK WITH STEPS TO FINCH SUBWAY, TTC, RESTAURANTS, PARKS, GREAT SCHOOLS, SHOPPING CENTRES, EASY ACCESS TO HIGHWAYS 401, 404, 407!** THIS PENTHOUSE CONDO IS READY FOR NEW OWNERS TO MOVE-IN ID NOT MISS YOUR CHANCE TO BE A NEW OWNER OF THIS AMAZING PENTHOUSE ! ** (id:35762)
RE/MAX Experts
86 Canters Close
Kitchener, Ontario
This Custom Executive Bungalow Blends Luxury And Comfort Across 3,400+ Sq Ft Plus A Bright Walk-out Basement. Retreat To The Primary Suite With Spa-like Ensuite, Lounge With Fireplace, Walk-in Closet, And Private Deck. Lower Level Offers Heated Concrete Floors, 2 Bedrooms, Full Bath, Prep Kitchen, And Family Room - Ideal For In-laws Or Extended Family. Step Outside To Your Private Paradise: A Pool, Cabana With Built-in BBQ, Washroom, And Lush Landscaping. Oversized Triple Garage With Mudroom And Basement Entry Adds Convenience. Major Upgrades Include New HVAC, Deck, Appliances, Landscaping, Sprinklers, And Lighting. Fully Fenced All Around Driveable Distance To Malls, Cinema, Grocery Store, Highway. (id:35762)
RE/MAX Real Estate Centre Inc.
37 Pierpoint Drive
Niagara-On-The-Lake, Ontario
Available for you to move in November 1, 2025 ! An opportunity to make this executive subdivision in Niagara on the Lake your home - a 3 bedroom bungalow townhome $2900/month + All utilites. Pets will be considered - depending on number and size. Garden Maitenance service included. Imagine waking up each day in a home that truly inspires. This exquisite property at 37 Pierpoint Drive is more than just a house; it's a canvas for your dreams. The heart of the home is a breathtaking open-concept kitchen and living area, where a stunning stone fireplace serves as a focal point, flanked by custom built-in shelving. Here, you'll create lasting memories with loved ones while enjoying the warmth of the fire.The gourmet kitchen is a chef's paradise, boasting sleek stainless steel appliances, elegant white cabinetry, and a stylish tile backsplash. Modern pendant lighting adds a touch of sophistication, while the adjoining dining area creates the perfect space for both casual meals and formal entertaining.Upstairs, the primary bedroom is a serene retreat, bathed in natural light and offering ample space for relaxation. The bathrooms are thoughtfully designed, combining functionality with style, featuring modern fixtures and ample storage.For the sports enthusiast or collector, a dedicated space showcases memorabilia, perfect for displaying your passions. The laundry room adds convenience to daily life, while the overall neutral palette throughout the home provides a blank canvas for your personal style.This property isn't just a home; it's an opportunity to elevate your lifestyle in one of Canada's most charming towns. With its perfect blend of modern amenities and timeless charm, this house is ready to become the backdrop for your most cherished moments. (id:35762)
One Percent Realty Ltd.
28 Eldonia Road
Kawartha Lakes, Ontario
Stunning four-season waterfront cottage oasis with over 100ft of waterfront on Canal Lake (Kawartha Lakes)!! Gorgeous, detached bungalow fully renovated with high-end finishes over the last 3 years and has Westerly sunsets. This property is an absolute must see featuring incredible outdoor living space, 2000 sqft of interlock surrounding deck with hottub, multiple entertaining areas and multiple seating areas including bar tables/stools and separate interlock fire pit patio. Just sit back and relax!!! There is also a large dock to park your boat and plenty of storage. We also have engineered drawings to build a 16ft x 25ft garage. Truly a gem with bright open-concept, spacious floor plan with plenty of natural light, high cathedral ceilings and walk-outs to deck. All this and just 1.5hrs from GTA and close to amenities. (id:35762)
RE/MAX Realty Services Inc.
127 Acacia Road
Pelham, Ontario
This beautifully designed 2-bedroom, 2-bathroom freehold bungalow offers the perfect blend of elegance and comfort. Nestled on a quiet street, this newly built townhouse is filled with premium finishes and thoughtful details that make it truly stand out. Step inside to an open-concept living space highlighted by soaring ceilings, hardwood floors, and modern pot lighting. The gourmet kitchen is the heart of the home, featuring top-quality appliances, ample cabinetry, and a large island with seating perfect for both everyday living and entertaining. The spacious primary suite offers a private retreat with a walk-in closet and a spa-like ensuite, while a second bedroom and convenient main-floor laundry add to the homes functionality. Downstairs, the unfinished basement provides endless opportunities to create the space you've always envisioned whether its a family room, gym, or home office. With parks, schools, trails, and shopping nearby, this home offers the best of both convenience and serenity. (id:35762)
Save Max Bulls Realty
1209 - 260 Malta Avenue
Brampton, Ontario
Fantastic Living In The Brand New Duo Condos, parking included. 630 sq ft 1 Bed + Den, 261 sq ft wrap around Balcony, 9' ceiling, wide plank HP Laminate Floors, Designer Cabinetry, Quartz Counters, Back splash, Stainless Steel Appliances. Amazing Amenities ready for immediate use. Rooftop Patio with Dining, BBQ, Garden, Recreation & Sun Cabanas. Party Room with Chefs Kitchen, Social Lounge and Dining. Fitness Centre, Yoga, Kid's Play Room, Co- Work Hub, Meeting Room. Be in one the best neighbourhoods in Brampton, steps away from the Gateway Terminal and the Future Home of the LRT. Steps to Sheridan College, close to Major Hwys, Parks, Golf and Shopping. (id:35762)
Baker Real Estate Incorporated
1149 Stanley Drive
Burlington, Ontario
Welcome to 1149 Stanley Drive, nestled in Burlington's sought-after Mountainside neighborhood. Fabulous Home With over 2000 Sq/Ft of livable space. This Open Concept Beauty, Updated Throughout ('20) features Stellar Kitchen, Large Master Retreat With Walk Out To Fully Functional Backyard (Huge Lot). This private oasis boasts an oversized lot area, an 18-ft round above-ground and heated pool, a custom Outdoor Kitchen, Dining & Sitting Area With outdoor Fireplace, a custom made Hut feel like a Cabana retreat, with direct hydro and gas, perfect for both relaxation and entertaining. Car enthusiasts will love the detached 2-car Oversized Garage with electrical service, ideal for your own workshop. Private, Driveway Can Hold 10 Cars Easily. Superb Location Close To Highway, Shopping, Schools & So Much More!! Photos were staged digitally. (id:35762)
Royal LePage Meadowtowne Realty



