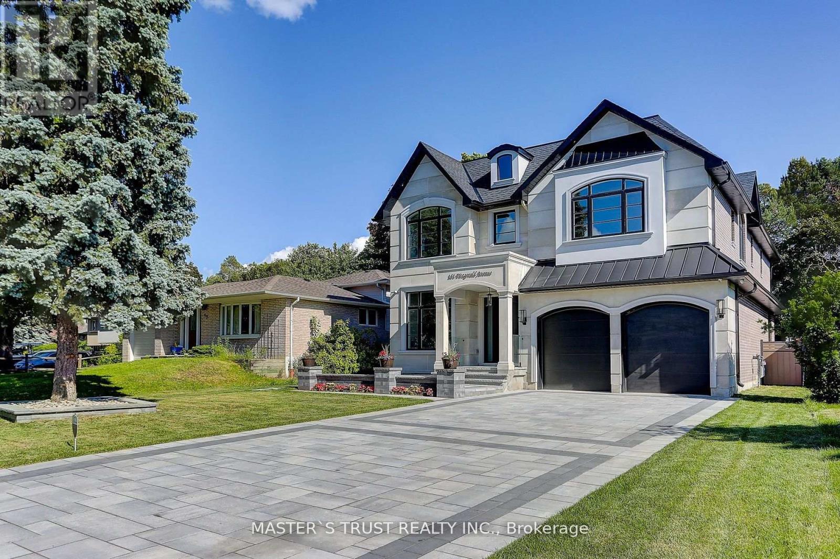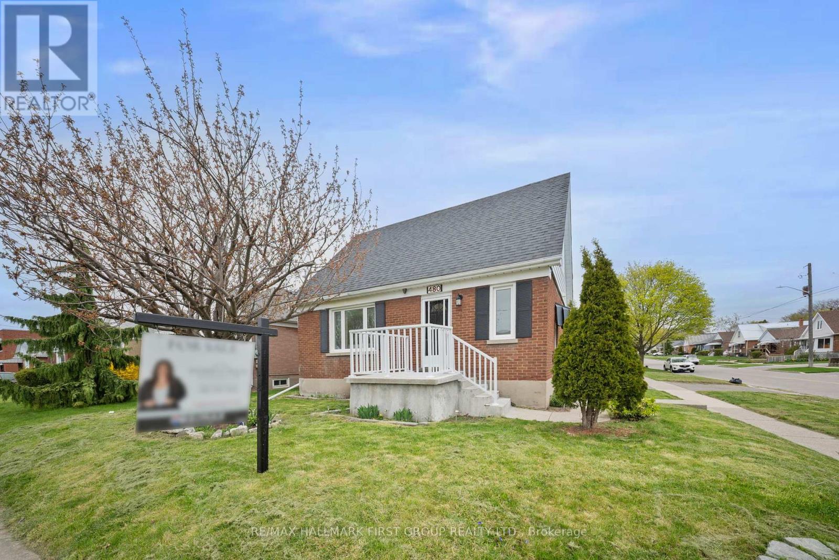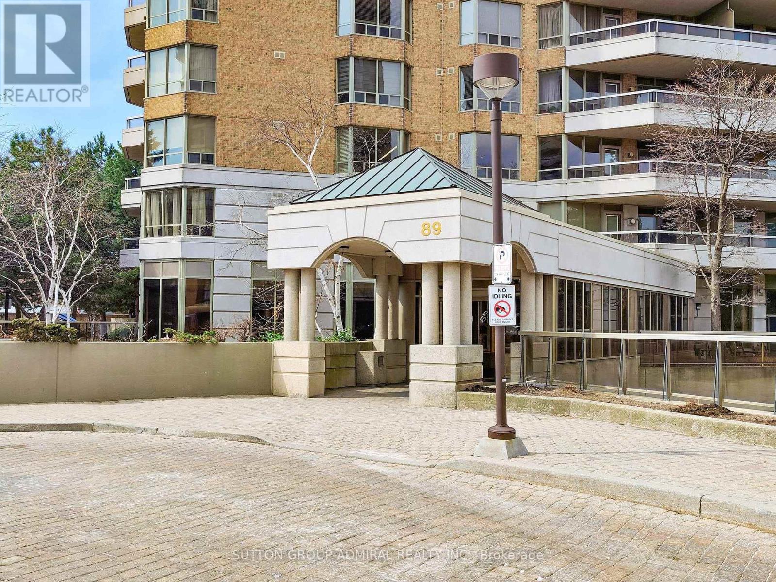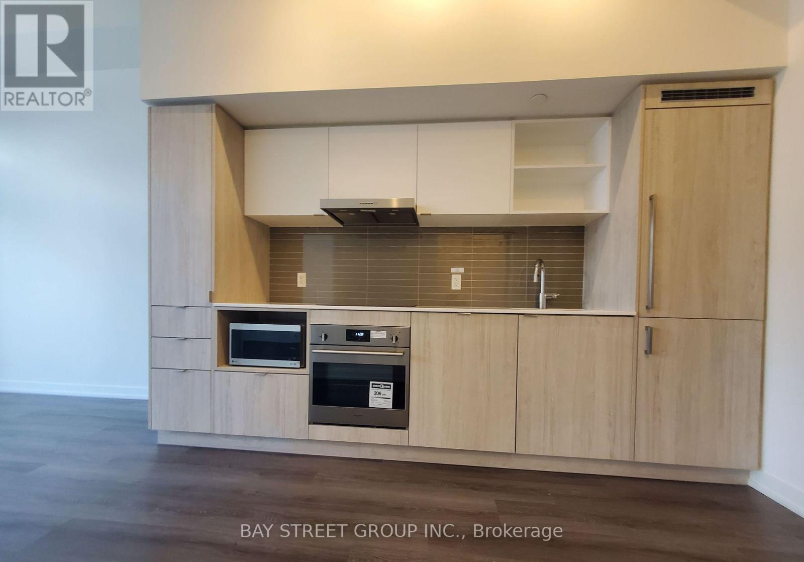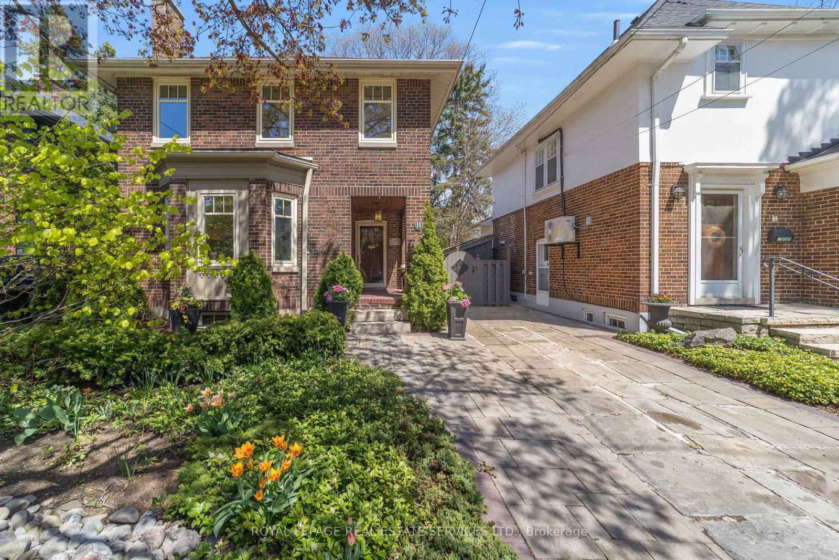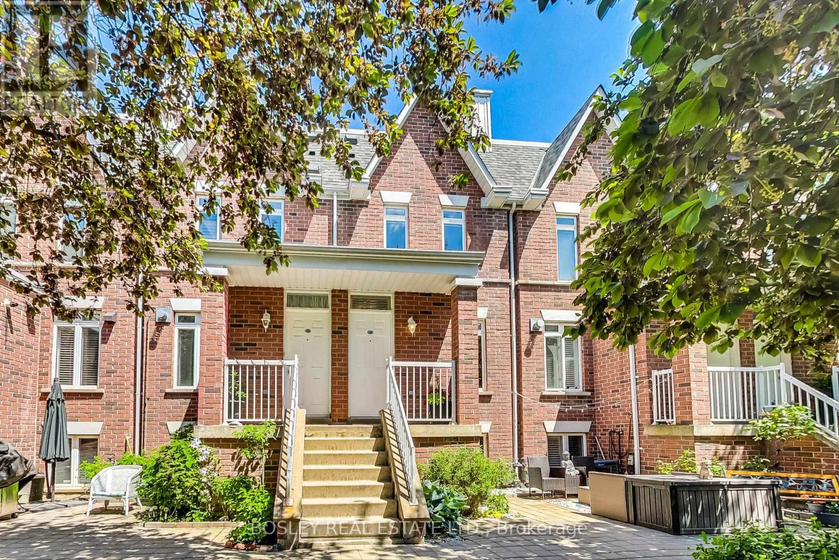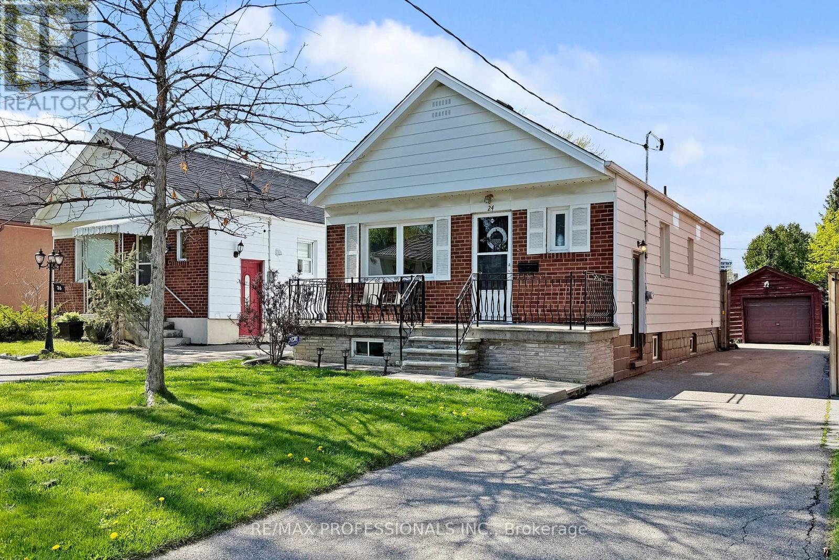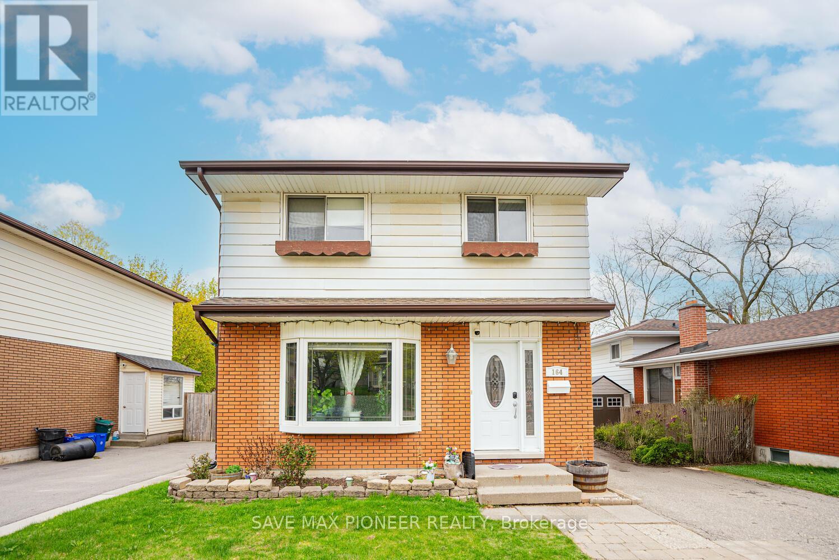1422 Broderick Street N
Innisfil, Ontario
Welcome to this never-lived-in, luxurious corner home built by Zancor Homes, ideally situated on a spacious premium lot in one of Innisfil's most desirable neighborhoods. With 4 large bedrooms, 4 bathrooms, and a convenient upper-level laundry room, this home offers both elegance and everyday comfort. The main entrance featuring a double-door closet and raised doors throughout the home for a modern, upscale feel. The main floor includes 3 closets, providing excellent storage and functionality. The open-concept layout welcomes you to a modern kitchen featuring stainless steel appliances and a gas stove, flowing into a bright and cozy living room with a fireplace perfect for both everyday living and entertaining.The primary suite is offering a huge walk-in closet and a 5-piece ensuite. One secondary bedroom enjoys its own private bathroom, while the other two share a convenient Jack-and-Jill ensuite. Step outside and enjoy a huge backyard perfect for family fun, gardening, or summer barbecues. Perfectly located just minutes from Innisfil Beach, Lake Simcoe, schools, grocery stores, Tanger Outlets, Hwy 400, restaurants, and the future GO Train station. Everything you need is right around the corner. Don't miss the opportunity to own a rare corner home! Book the showing! (id:35762)
Tfn Realty Inc.
161 Fitzgerald Avenue
Markham, Ontario
Stunning Modern Custom-Built Home in Unionville Community! This Magnificent Brand New Residence is Set on a Generous 9,600 Square Foot Lot, Offering an Impressive 7,000 Square Feet of Luxurious Living Space! With Accommodations Of 8 Cars, You'll Never Worry About Parking. Beautiful Plastic Wood Fence Surrounding The Backyard Enhances Privacy, Creating A Serene Oasis. As You Step Inside, You'll Be Greeted By Fabulous Natural Light Streaming In Through Skylights, Accentuating The Soaring 11-Foot Ceilings On The Main Floor And 10-Foot Ceilings Above. This Airy Atmosphere Is Perfect For Both Relaxation And Entertaining. The Exquisite Main Kitchen Features Top-Of-The-Line Finishes, Complemented By A Separate Enclosed Kitchen For Culinary Adventures. Delight In The Warmth Of Three Modern Fireplaces, And Gather In The Cozy Living Room Located On The Second Floor, An Ideal Spot For Family Gatherings. Each Bathroom Is Equipped With A Heating System, Ensuring Ultimate Comfort Throughout The Home. This Smart Residence Boasts An Advanced Security System, A State-Of-The-Art Sound System, And A Hot Water Circulation System For Added Convenience. Unwind In Your Own Log Sauna Room, Or Enjoy Movie Nights In The Cinema Room, Which Is Complete With A Cigar Wine Room And A Stunning Water Bar. Additional Features Include Two Sets of Heating Systems, Two Convenient Laundry Rooms, and EV Charging Capabilities. The Garage Features Durable Epoxy Floor Paint, Ensuring a Sleek Finish. With a Tarion Certificate and Comprehensive Quality System Guarantee, This Home Represents the Pinnacle of Modern Living. (id:35762)
Master's Trust Realty Inc.
17781 Mccowan Road
East Gwillimbury, Ontario
Welcome To 17781 McCowan Road! This Spectacular Recently Built Custom Bungaloft Sits Proudly On Over 2 Acres Surrounded By A Mix Of Woodlands, Grand Estates and Equestrian Farms- Only A Short Drive To All The Amenities Of Mount Albert And Newmarket Including Southlake Hospital, Award Winning Main Street, Upper Canada Mall, Box Stores And 404 Commuting* Walking Distance To York Region Trail System And Off-Leash Dog Park* Purposefully Designed With Large Windows Overlooking The Property With It's Spring Fed Pond (Recently Deemed Healthy With Koi/Goldfish Species), Mature Trees (Many Are Flowering) And Stunning Sunrises* No Expense Spared In The Design and Finishings Of This Bungalow With Split Loft Design Which Is Perfect For Families And/Or Home Office* Custom Open Concept Gourmet Kitchen Shares Soaring Vaulted Ceilings With Dining Area And Great Room With Stone Fireplace* The Main Floor Boasts Primary Suite With Elegant 5 Piece Ensuite And Dual Closets, Oversized Laundry Room With Access To Garage And Massive Walk-In Pantry* Secondary Bedrooms Share Nicely Appointed 5 Piece Washroom And Upper Den/Media Loft* Separate Second Loft Boasts Oversized Bedroom/Home Office With R/I Washroom* Finished Walkout Basement Has Large Recreation Room With A Wood-Burning Stone Fireplace, Games Area, Additional Bedroom With 3 Piece Washroom, R/I Sauna And Bar Area, Separate Full-Sized Mirrored Gym, Covered Patio And Ample Storage* Upgrades Throughout Including Hardwood Flooring, Tile Flooring (All Heated), Custom Light Fixtures And Potlighting, Hardwood Stairs And Custom Window Coverings* This Home And Property Is A Must See As The Upgrades And Design Features Are Too Numerous To List! (id:35762)
Keller Williams Realty Centres
3803 Master Bedroom - 252 Church St Street Nw
Toronto, Ontario
Best Deal! Must See! Toronto Center! Brand New! Never-Lived-In! Really Luxury! Quite Bright! Unique Location! Very Close To All Amenities! Eaton Centre, Universities, Schools, Shopping Centers, Financial Districts, Hospitals, Entertainment Venues, TTC, Subway, Etc. Super Nice Landlord! Please Come On! Please Do Not Miss It! Fully Enjoy The Highest Quality Of Real Life !!!!! (id:35762)
Jdl Realty Inc.
480 Eulalie Avenue
Oshawa, Ontario
House Hackers- This Ones for You! Beautifully maintained and full of natural light, this 3+1 bedroom, 3 full bathroom home is the perfect blend of comfort, style, and income potential.The updated kitchen and bathrooms feature sleek quartz countertops, offering both elegance and function throughout. With thoughtful upgrades and a sun-filled layout, this home has been lovingly cared for and is truly move-in ready.The fully finished basement includes its own separate entrance, full kitchen, bedroom, and bathroom ideal for extended family, guests, or helping to offset your mortgage. Enjoy a large family-sized backyard perfect for entertaining, parking for up to 4 cars, and an unbeatable location. You're just minutes from Highway 401 and within walking distance to schools, parks, and everyday amenities. Whether you're a first-time buyer, investor, or multi-generational family, this is an opportunity you don't want to miss! (id:35762)
RE/MAX Hallmark First Group Realty Ltd.
806 - 22 East Haven Drive
Toronto, Ontario
**OPEN HOUSE THURSDAY MAY 8 FROM 5-7PM** A Breath of Fresh Air at Haven on the Bluffs. Welcome to this bright and airy split 2-bedroom, 2-bath condo, the perfect starter home for a young family or first-time buyer seeking value in a prime East Toronto location. Nestled in the desirable Scarborough Bluffs community, this home offers an ideal blend of affordability, lifestyle, and convenience. From the moment you walk in, you'll be captivated by the natural light and serene ambiance. The spacious, open layout invites relaxation, with green treetop views greeting you in the morning and tranquil lake vistas to wind down your evenings. Step out onto the oversized 139 sq ft balcony ideal for entertaining, dining, or simply soaking up the scenery while your worries drift away. Bonus Features: Quartz countertops, California shutters, Custom California Closets, Upgraded finishes throughout. Building Amenities: Enjoy the perks of quiet mid-rise living with top-tier amenities including a fully-equipped gym, rooftop terrace with BBQS, party room with billiards, guest suites, bike storage, visitor parking, and 24-hour concierge and security. Location Highlights: Live steps from lush green spaces like Rosetta McClain Gardens, Bluffers Park and Beach, scenic trails, ravines, and a dog park. Minutes from the iconic Scarborough Bluffs and Lake Ontario, Cliffside is one of East Toronto's most vibrant and sought-after neighbourhoods. Walk to Starbucks, Tim Hortons, grocery stores, pharmacies, local shops, and restaurants. Just a 5-minute walk to Scarborough GO Station and a 20-minute commute to downtown Toronto. TTC at your doorstep. Low-maintenance living. Exceptional location. Incredible value. (id:35762)
Royal LePage Estate Realty
5 Knotwood Crescent
Toronto, Ontario
Welcome to this elegant 4-bedroom Mattamy-built family home, nestled in one of Toronto's most sought-after neighbourhoods Morningside Heights.Step inside to an abundance of natural light that beautifully showcases the thoughtfully upgraded LED lighting throughout, including pot lights on both levels, modern vanity fixtures,and expansive LED lighting in each bedroom. Professionally painted walls and smooth ceilings in the common areas add a refined touch, while rich hardwood floors bring warmth and cohesion to the spacecrafted perfectly for modern family living.At the heart of the home lies an inviting open-concept living area. A cozy gas fireplace anchors the living room, which flows seamlessly into a contemporary kitchen featuring sleek stainless steel appliances. The formal dining room is ideal for hosting memorable dinners and celebrations.Upstairs, the spacious primary suite offers a peaceful retreat, complete with a walk-in closet and a luxurious ensuite bathroom with a large soaker tub perfect for unwinding at the end of the day.Step outside to a private, fully fenced backyard, ideal for outdoor entertaining and family activities. Additional highlights include a single-car garage for added convenience and security.Located within walking distance to top-rated schools and lush parks where you can enjoy the sounds of summer while your children play. With excellent TTC access and nearby bus stops offers direct routes to Scarborough Town Centre, Kennedy Station, and Finch Station, getting around the city is a breeze.This home combines comfort, style, and convenience an exceptional opportunity in Scarborough's vibrant Morningside Heights community.Welcome home. (id:35762)
Royal LePage Signature Realty
1207 - 89 Skymark Drive
Toronto, Ontario
Welcome to The Excellence! This impressive 2752 square foot unit provides an exceptional living experience, with a great floor plan for those seeking space, comfort, and a wealth of on-site recreation and services. Step into a huge living space, two well-appointed bedrooms, a dedicated family room perfect for relaxation and gatherings, a private office ideal for remote work or study, and a convenient in-suite laundry room. As well, we have a huge kitchen, 2-1/2 baths, good sized balcony to enjoy, a vanity area in the Primary Bedroom and plenty of storage. Beyond the unit itself, this building has some exceptional amenities such as: indoor and outdoor pool, tennis court, pickle ball court, squash, gym, meeting room, and more! Concierge and Security Gate provide peace of mind as well as ample visitor parking. Steps away from the DVP, 404, 401, shopping, public transportation and parks. This is one not to be missed! (id:35762)
Sutton Group-Admiral Realty Inc.
1212 - 138 Downes Street
Toronto, Ontario
Charming One Bedroom Unit At Sugar Wharf. Great Layout With The Finest Interiors & Finishes. With A Beautiful Kitchen That Is A Delight To Cook In, Enjoy Stunning City Views From The Spacious Balcony. Laminate Flooring Throughout. Steps To Sugar Beach, Lowblaws, Farm Boy, George Brown, Harbour Front, StLawrence Market, Union Station And More. *Photos From The Previous LIsting* (id:35762)
Bay Street Group Inc.
11 St Hildas Avenue
Toronto, Ontario
Elegant Detached 3+1 Bedroom, 3 Bathroom In Prestigious Lawrence Park, Nestled On Tranquil Street Just Steps From Sherwood Park, Ravine And Vibrant Yonge Street. Blends Original Character With Extensive Upgrades: Windows, Insulation, Waterproofing, Heating. Main And Second Floors Feature Rich Hardwood, Living Room Impresses With Bay Window, Fireplace, Unique Curved Crown Moulding. Enjoy Sun Filled Dining Room Overlooking The Family/Sun Room, Enhanced By Skylights, Cork Flooring, Newer Windows. Kitchen Offers Cork Floor, Stainless Steel Appliances, Double Undermount Sink, Pantry. Second Level, Spacious Bedrooms Include Organized Closets And A Walkout, Luxurious 5 Pc Bath Features Separate Jacuzzi Tub, Shower, Dual Sinks, Radiant Floor. Lower Level, Bright Rec Room, Additional Bedroom, Ample Storage, Laundry/Utility Room, 2 Pc Bath. Outside, Private Garden Oasis With Large Private Deck And Sprinkler System Offers Serene View Of Treed Forest. Located In Top Rated School District (Bedford Park PS, Blythwood Jr PS, Glenview Sr PS, John Ross Robertson Jr PS, Lawrence Park CI, North Toronto CI, John Fisher, Blessed Sacrament Catholic), Close To TTC, Shops, Restaurants, This Home Combines Privacy, Convenience, And The Best Of Lawrence Park Living. (id:35762)
Royal LePage Real Estate Services Ltd.
501 - 285 Avenue Road
Toronto, Ontario
Brand new owners unit at The Davies never lived in, with over $100,000 in upgrades. Boutique building with only 37 suites, now fully registered. Private elevator opens directly into the suite. Smart split-bedroom layout with both bedrooms featuring ensuite baths. 180 degrees unobstructed west-facing views, floor-to-ceiling windows, and abundant natural light throughout. Interior finishes include a Cameo-designed kitchen with high-end full-size Bosch and Miele appliances, gas fireplace in the living room, motorized blinds, and hardwood flooring throughout. A spacious balcony extends the living area outdoors, complete with gas BBQ hookup and ambient lighting perfect for relaxing or entertaining. Parking spot includes EV charger. Private locker located beside elevator. Maintenance covers all utilities except hydro (metered via Carma). Building amenities: 24/7 concierge, rooftop terrace, event room, guest suite, gym, and guest parking. Exceptional location: 12-min walk to Summerhill Station, steps to Yorkville, beside Robertson Davies Park, and 5-min walk to Ramsden Park. (id:35762)
Sotheby's International Realty Canada
2403 - 12 Sudbury Street
Toronto, Ontario
Spacious Townhome in an Unbeatable Downtown Location. Located between Liberty Village and Queen West, this large townhome offers direct access to some of Toronto's most vibrant neighbourhoods. Just steps from both King and Queen streetcars, minutes to Exhibition GO Station, and with quick access to the Gardiner Expressway, commuting is fast and easy whether you're heading downtown or out of the city. With a Walk Score of 95, daily errands, dining, and entertainment are all within walking distance. Enjoy the convenience of having parks, shops, restaurants, and nightlife just around the corner. Inside, the entire home has been freshly painted in a neutral off-white, and the kitchen cabinets have been professionally refinished in a modern light grey. The layout includes two half baths (one on the main level), 4-piece & 5-piece bathrooms upstairs with soaker tubs and rainfall showers. Ample built-in storage throughout keeps the space practical and organized. Two large private decks offer rare, generous outdoor spaces perfect for relaxing or entertaining. Offers welcome anytime. This is a great opportunity to live in one of Toronto's most accessible and sought-after neighbourhoods. (id:35762)
Bosley Real Estate Ltd.
2b Percy Street
Toronto, Ontario
Welcome to your new home at 2B Percy Street, a truly rare & elegant 3-bed, 3-bath condo townhome nestled on a quiet & quaint street in the heart of historic Corktown. This modern, 3-storey town blends the charm of a freehold home with the ease of condo living, perfect for professionals or young families craving space, style & connection to the city. Spanning just under 1900sqft, it offers a spacious & thoughtfully designed layout with high-end finishes, endless natural light & multiple outdoor retreats. The bright & airy main floor features 10ft ceilings, hardwood floors & an open-concept footprint perfect for everyday living & entertaining. The sleek kitchen boasts stainless steel appliances, generous cabinetry & plenty of counter space, all seamlessly connected to the dining & living areas. Step outside to your private 323sqft backyard (BBQ's allowed), a true downtown rarity, perfect for firing up the grill, playtime or winding down with a book & glass of wine. Upstairs, you will find two spacious bedrooms featuring custom built-in closet organizers (2023), a modern 4-piece bath & a dedicated laundry room helping you keep the house clutter free. The entire top floor is dedicated to your primary suite, featuring a spa-like 5-piece ensuite with heated floors, a spacious walk-in closet & your very own 117sqft private terrace. Extras include 1 underground parking space, 1 storage locker & access to all the condo amenities (gym, rooftop terrace, media lounge & visitor parking). BUT the best part of all, is the location! Enjoy unmatched walkability with easy transit access (streetcar & future Ontario Line), trendy restaurants & cafes (Gusto 501, Spaccio, Rosebud, Reyna on King, Dark Horse, Balzac's), endless parks & playgrounds (Corktown Commons, Underpass Park) & smack in the middle of Torontos best neighbourhoods (Leslieville, Riverdale, Cabbagetown, Canary District & Distillery District). Don't forget the cherry on top...*Low Condo Fees* (id:35762)
Royal LePage Realty Plus
7 Shaftesbury Place
Toronto, Ontario
Elegant 2-Story Semi-Detached in Prestigious Yonge & Summerhill MewsThis sophisticated residence in the coveted Yonge & Summerhill neighborhood offers refined living with impeccable details throughout. The main level showcases a thoughtfully designed living and dining space adorned with rich hardwood flooring and a custom fireplace as its centerpiece.The gourmet kitchen is a chef's delight featuring select high-end finishes and an intimate breakfast nook perfect for morning coffee or casual dining. Abundant natural light streams through well-positioned windows, creating a bright, welcoming atmosphere throughout the day.The second floor boasts a stunning primary bedroom retreat complete with built-in closets providing abundant storage with a designer touch. The adjoining ensuite bathroom offers a spa-like experience with high-end fixtures and premium finishes. A spacious second bedroom provides versatility as either a comfortable guest room or sophisticated home office depending on your needs.The basement has been thoughtfully transformed into a perfect recreational space, ideal for entertaining or relaxation. This versatile area functions beautifully as a bonus TV room or private guest suite, complete with a renovated 3-piece bathroom featuring contemporary finishes and fixtures.Step outside to discover a quiet landscaped sanctuary in the heart of the city. The backyard offers a serene retreat from urban life, providing the perfect setting for morning coffee, evening relaxation, or entertaining friends in your private urban oasis. Truly exceptional location, just a 5 minute walk to Terroni, steps to the David A Balfour Park with beautiful walking trails that extend to the Evergreen Brickworks, just a 3-minute walk to Summerhill Subway Station, offering effortless access to Toronto's transit network. Step outside your door and immerse yourself in the vibrant atmosphere of Yonge Street's curated shops, cafés, and renowned restaurants. (id:35762)
Royal LePage Signature Realty
172 Silverthorn Avenue
Toronto, Ontario
The kind of home that makes you want to put down roots and stay awhile. Set on a quiet residential street, this detached 3+1 bedroom, 2 bathroom home blends charm, function, and flexibility with room to grow, gather, or even generate some income. Inside, you'll find a layout that makes sense: separate living and dining rooms that flow with ease, laminate floors throughout, and thoughtful touches like built-in shelving, a cozy gas fireplace, and cleverly hidden wiring for a clean, mount-ready TV setup. The living room is bright and welcoming with a large front window, while the dining room connects to the kitchen with a peek-a-boo serving window that's as charming as it is practical. The kitchen is full of potential, upgraded appliances, access to the backyard, and enough space to personalize. Upstairs, the bedrooms are generously sized, including a primary with a sleek built-in closet system, and another bedroom that also gets the custom storage treatment. The updated main bathroom is fresh and modern, and two linen closets (yes, two!) add rare, much-appreciated storage. Downstairs, a separate entrance leads to a fully equipped lower level with a kitchen, bathroom, bedroom, and shared laundry capability, perfect for an in-law suite, rental income, or hosting guests without sacrificing privacy. Outside, the large backyard is made for summer: a tiered deck for dining or lounging, a high fence for maximum privacy (no neighbours in sight), and a professionally landscaped space with an irrigation system that keeps things effortlessly green. There's also a detached garage with a second parking spot in front, a rare bonus in this neighbourhood. And with garden suite potential, there's even more opportunity down the road. This one ticks all the boxes and then some. Come see what's sprouting on Silverthorn, a home full of heart, potential, and space to truly grow. *Extras* Backwater Valve, Sump pump, Waterproofing. Bathroom (2022) (id:35762)
Royal LePage Supreme Realty
51 Concession Street
Havelock-Belmont-Methuen, Ontario
Welcome to 51 Concession St in Havelock! A century home refreshed! This updated home blends historical elegance withmodern living." With 3 bedrooms and 2 full washrooms, it sits on over half an acre lot in the family friendly outskirts ofPeterborough. Over $260,000 was spent enhancing this bright and spacious home while preserving its unique features. Some ofthe recent renovations include a newer gas furnace; windows; kitchen and baths; modernized wiring, plumbing, flooring; a roof(June 2024); a mudroom / office and 3 piece bath with walk-in-shower and a family room addition which walks onto a lovelydeck great for entertaining. On this beautifully landscaped country lot, sits an above ground pool with a pressure treated deck(3yrs) looking over a fire pit and deep lot surrounded with nature. A huge heated, insulated R60 garage and workshop with aWETT certified wood stove for the car enthusiasts. The newly paved driveway and garage accommodates parking for 8 cars.Whether youre entertaining by the pool or retreat further back for some music and good times by the campfire, youll feel likeyou're on vacation every day. **See complete list in photos. Just 30 minutes from Peterborough, 1 hour from Durham Region,10 minutes to the lake, it's an ideal location to relax with family and friends. **Pre-inspection report available** Don't miss theopportunity to experience this serene retreat. Schedule a showing today!" (id:35762)
RE/MAX Hallmark Realty Ltd.
14 La Maria Lane
Vaughan, Ontario
An Unmissable Opportunity! Corner Lot Gem With 3 Balconies & Endless Charm With Walk-Out Basement With Over 2200SqFt of Livable Space. This Is Your Chance To Own A Truly Exceptional Home That Checks Every Box. Nestled On A Premium Sun-Drenched Corner Lot, This Beautifully Updated and Freshly Painted Residence Is Bursting With Natural Light and Thoughtful Design. Enjoy Three Private Balconies -- One Off The Primary Bedroom Upstairs, and Two On The Main Floor From The Dining Room and Eat-In Kitchen, Creating the Perfect Spaces To Unwind or Entertain. Inside, The Open-Concept Layout Is Airy and Inviting With 9-Ft Ceilings On The Main Floor, Hardwood Flooring Throughout, And A Stylish Updated Kitchen Featuring Quartz Countertop and An Oversized Centre Island. With 4 Generously Sized Bedrooms, The Primary Suite Includes A Spa-Like 4-Piece Ensuite, Walk-In Closet, and Double Door Walk-Out To Its Own Private Balcony. The Fully Finished Walk-Out Basement Provides Even More Living Space, Direct Garage Access, And A Cantina Ideal For Storage. Key Upgrades Include: Roof (2018) and Brand-New Furnace & A/C (2024). Located Minutes From Canada's Wonderland, Scenic Parks, Ponds, Top Schools, Shops, Highways 400 & 407, GO Station, and Transit -- This Stunning Home Offers Comfort, Convenience, and Curb Appeal In One Perfect Package. Do Not Miss Out On This Incredible Opportunity! (id:35762)
Century 21 Leading Edge Realty Inc.
24 Braeburn Avenue
Toronto, Ontario
Attention First-Time Buyers, Savvy Investors & Downsizers! Step into this beautifully maintained detached bungalow and discover the perfect blend of comfort, convenience, and opportunity. Set on an impressive 142' deep lot, this 2-bedroom, 2-bathroom home features an open-concept living and dining room with gleaming hardwood floors, a spacious kitchen and a walk out to a private deck, The fully finished basement with a separate entrance offers great potential for in-law living, a rental suite, or extra space to grow.Enjoy your own private backyard retreat with a large deck and garden shed perfect for outdoor entertaining, gardening, or simply unwinding. A long private driveway leads to a detached garage providing ample parking and flexible workspace.Located in a fantastic neighbourhood known for its excellent schools, and within walking distance to parks, bike trails, shopping, and Starbucks. With TTC, UP Express, GO Train, major highways, and Pearson Airport all nearby, commuting and travel couldn't be easier.This is your chance to own a move-in-ready home that truly delivers on location, lifestyle, and long-term value! (id:35762)
RE/MAX Professionals Inc.
3 Banff Drive
Hamilton, Ontario
Stunning 3-bedroom, 2-bathroom home on a spacious corner lot with a dual-entrance driveway, offering both style and functionality. The stucco and stone exterior creates great curb appeal, complemented by mature trees and beautifully landscaped gardens. Step inside to an open-concept main floor with a tiled foyer that flows into the bright living room, featuring a stone electric fireplace. The kitchen is perfect for entertaining, with granite countertops, stainless steel appliances (including a 2025 dishwasher), a gas range, and a large island with seating. Patio doors off the kitchen lead to a private backyard, great for indoor/outdoor living this Summer. Upstairs, youll find 3 bedrooms with large windows and plenty of closet space, along with a spacious bathroom featuring double sinks and bathtub. The finished basement offers a flexible recreation space, a 3-piece bathroom, and a separate entrance through the laundry room, great for guests, in-laws, or future income potential. Additional upgrades include a custom-built shed (2024), side gate and back fence, and new electrical panel (2025). Located in a family-friendly neighbourhood on the East Hamilton Mountain, just steps from Bobby Kerr Park and minutes to groceries, restaurants, Limeridge Mall, and quick highway access via the Linc. (id:35762)
Royal LePage Burloak Real Estate Services
164 Green Valley Drive
Kitchener, Ontario
Location! Location!! Location!!!! Beautiful Loving Home in very mature family neighborhood close to schools, parks, public transit and highway accessibility. Quick access to the many amenities, great shopping, restaurants, services plus more. This loving 2 story home has 4 bedrooms, 1 bedroom and bathroom is located on the main floor designed with accessibility features, large den/office space that can be made into another room. The drive way holds 3 cars, large fully fenced private landscaped backyard, shed and back porch area. Addition was done in 2000. Upgrades: Kitchen 2000, Recreational Room in basement (2021), Laminate Flooring 2022, Furnace (2021), Air Conditioner (2021), Roof (2012). Multi families and investors this home has separate dwelling capabilities, 2 entrances access points to the home. Not to be Missed !!!! (id:35762)
Save Max Pioneer Realty
31 William Street
Cramahe, Ontario
Spacious Double Lot with Character, Workshop & Tons of Outdoor Space! Set on a rare double lot, this versatile property blends small-town charm with room to grow (garden suite potential) - both indoors and out. With updated features, bonus spaces, and plenty of parking, this property is ideal for anyone seeking space, functionality, and opportunity. Inside, you'll find an open-concept kitchen with an island, modern cabinetry, gas stove, and appliances upgraded just 4yrs ago. Comfort and efficiency are built in, with an owned hot water tank and water filter, window unit AC, and $1,000 in custom blinds throughout the home, as well as a bonus attic living space - perfect for an office, hobby room, or guest area. The sun-drenched deck overlooks an expansive yard with mature trees, flowering shrubs - including a show-stopping quince (japonica), and outbuildings perfect for storage, projects, or collectors. Whether you're a hobbyist, gardener, or car enthusiast, this yard offers the privacy and potential you've been looking for - with room for 8+ car parking! Additional features include: metal roof for long-term durability, 200 amp electrical panel and 18 inches of new attic insulation. Whether you're seeking a peaceful retreat, a place to tinker, or simply a home with space to stretch out - this one-of-a-kind property is ready to welcome you. (id:35762)
Keller Williams Referred Urban Realty
210 Clifton Downs Road
Hamilton, Ontario
2369 Square feet of living space! Curb appeal, original owner, pride of ownership.This won't last long! Buy with confidence knowing every improvement and update inthis home was done the right way. This 4 level backsplit allows for flexibility inliving arrangements. A large (336 sq foot) attached 1.5 garage with entry to lowerlevel and 240 volts heater plus a newer garage door. This homes layout feelsmodern and flows room to room. Lower level family room with cozy fireplace andfull bathroom plus a basement level with storage, huge utility space and workshopwith 240 volts power and air compressor lines. The backyard is beautiful andincludes four raised garden beds prepped and ready for planting, plus two largestorage sheds and four rain barrels. Updated windows and perfect exposure makesthis home bright throughout the day. AC and Furnace (2013), Tankless water heater(2015), Roof with ridge-vent and fully membraned (2015), 1.5 Garage door (2018),Electric Heater in garage plus 240 volt power, No rental items, Front Door (2018),Security system including cameras, Insulation upgrade (2015), Extra electric panelwith surge protection. Long list of inclusions. Won't last long! (id:35762)
Sutton Group - Summit Realty Inc.
761 St Antoine Street
Windsor, Ontario
Welcome to 761 Saint Antoine Street, a charming and affordable home nestled in Windsors historic Sandwich neighbourhood. Just minutes from the University of Windsor, this spacious 4-bedroom property is perfect for first-time home buyers looking for a move-in-ready option in a growing area, or for investors seeking strong rental potential near campus. The home offers generous living space, functional updates, and a location that's both convenient and full of character-steps from parks, cafes, and the waterfront. (id:35762)
Circle Real Estate
10 - 82 Welland Avenue
St. Catharines, Ontario
2 Bedroom, 1 Bathroom Unit for Lease In St Catharines. Bright Open Windows, Carpet Free. Water Included in Lease Price. Tenant Incentive: 6 MONTHS FREE PARKING and 1 Month Free Rent. Available Immediately. (id:35762)
Right At Home Realty


