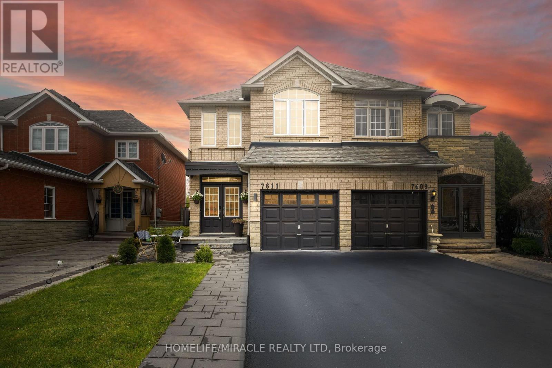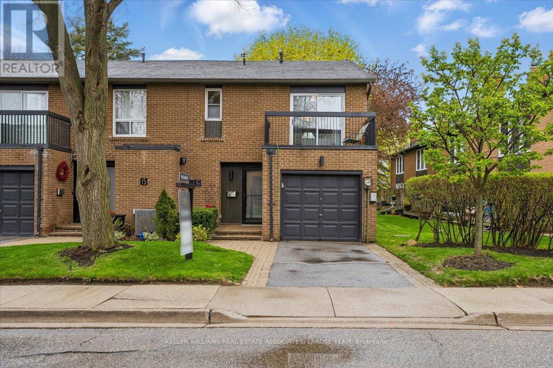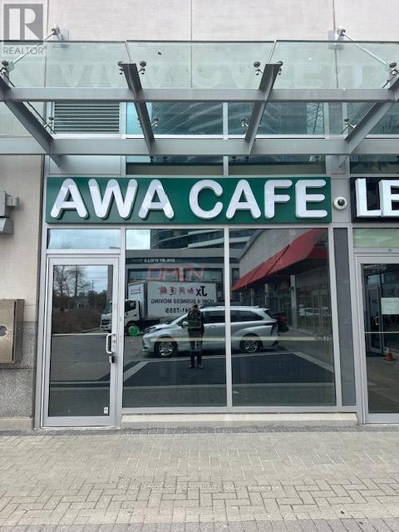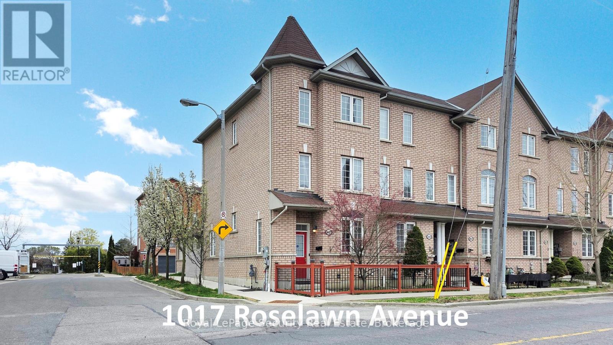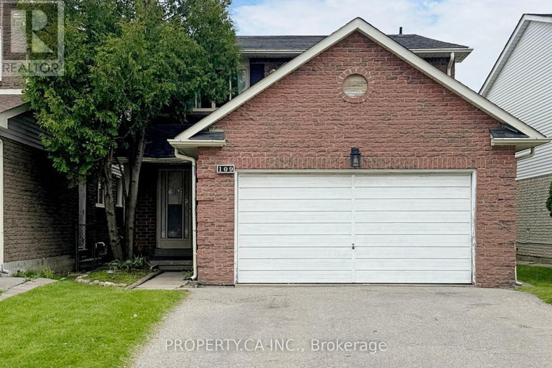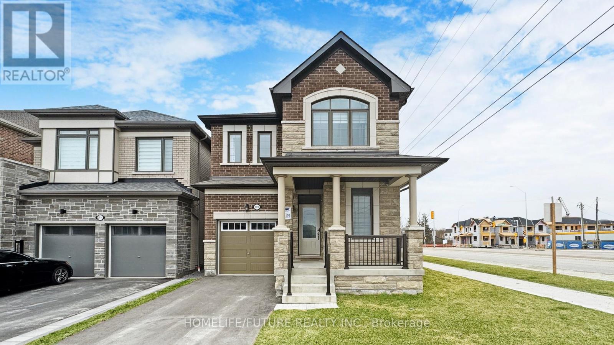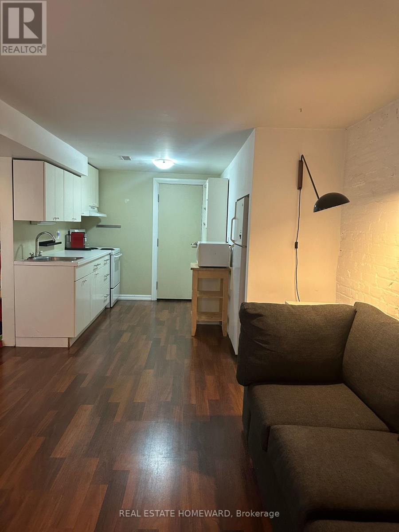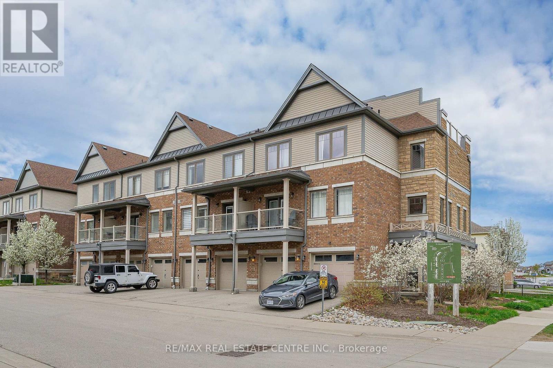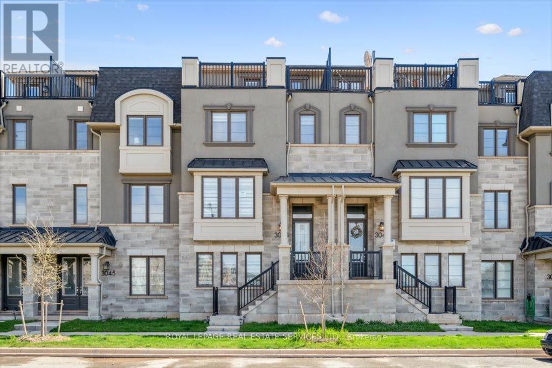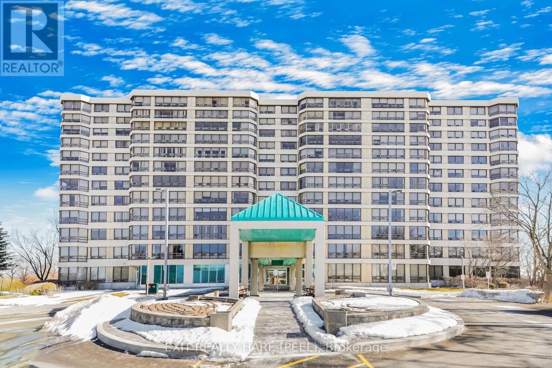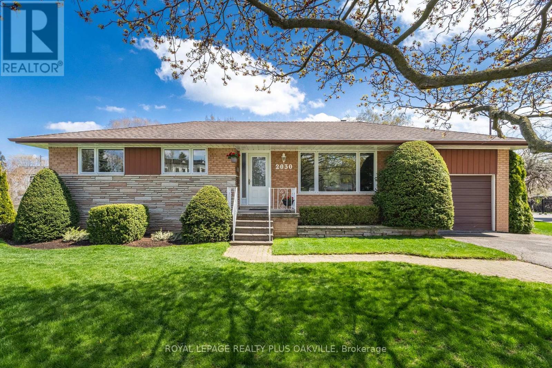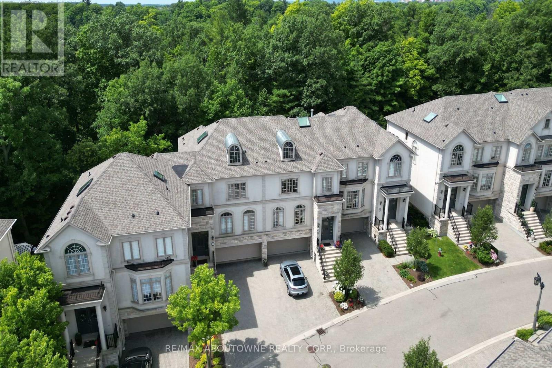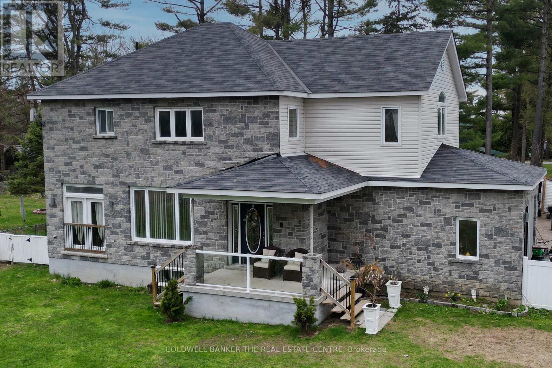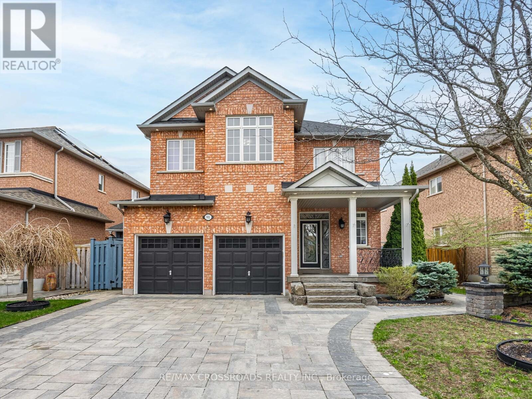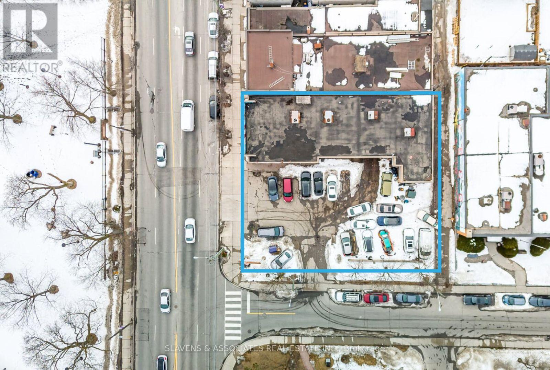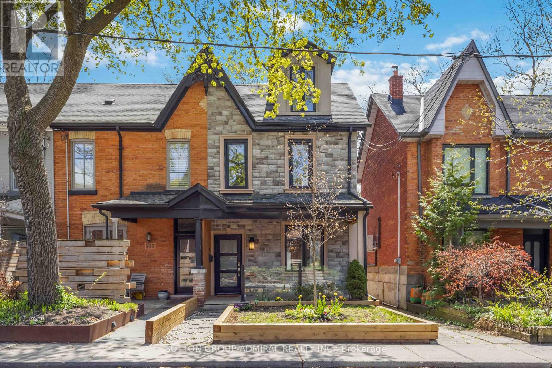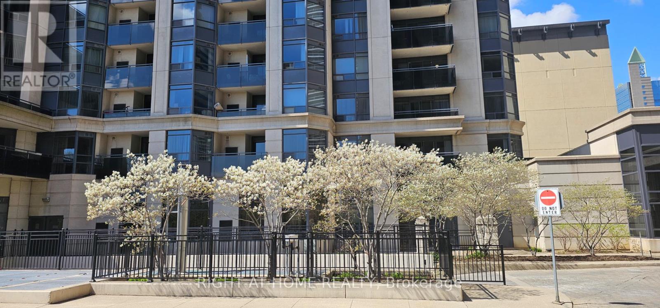2134 Alconbury Crescent
Burlington, Ontario
This beautiful home is nestled in the highly sought-after, family-friendly Brant Hills neighbourhood. Homes in this close-knit community are rare, making this one a special find.The home is meticulously maintained and thoughtfully designed with family gatherings in mind. Upon arrival notice the courtyard seating area perfect for morning coffee. Enter the home through a welcoming foyer featuring a beautiful hardwood staircase. The spacious living room and dining room are ideal for entertaining large crowds, while an additional family room with a gas fireplace is perfect for cozy evenings in.The inviting kitchen boasts built-in appliances, tasteful granite countertops, and sliding glass doors that lead to your backyard haven. This yard has it all, featuring an interlock patio, an in-ground pool, hot tub, and outdoor party bar. Its the perfect setting for hosting friends and family. Enjoy hot summer days poolside and beautiful summer evenings on the patio.The second floor features five spacious bedrooms and two full bathrooms, making it perfect for a growing family or hosting guests or extended family. The finished basement offers additional living space, perhaps a teen retreat, with an abundance of storage space to meet all your needs.This turnkey home is the complete package, and the community of Brant Hills is renowned for its wonderful, top-tiered schools, parks, community centres, shopping, and quick access to highways. Pool season is upon us, and this home will not disappoint. (id:35762)
RE/MAX Escarpment Realty Inc.
7611 Black Walnut Trail
Mississauga, Ontario
An Absolute Show Stopper Semi In Lisgar, Mississauga ! Wonderful Family Community. One of the biggest home in the street features 3 + 1 bed and 4 washrooms. This Home Is Absolutely Move In Ready, fully upgraded from top to bottom. Perfect For A First Time Buyer And Growing Family. Generous Sized Principal Rooms and other 2 bedrooms, Bright Eat In Kitchen, And Great Flow Throughout. Garage Entrance Into Home. Beautiful Finished Basement with open concept rec room and office with washroom. Huge Backyard With Lots Of Room For The Kids And Fido To Play! Easy Access To best Schools, Mall, Hwy, Go Station And Much More. Kinetico Water Softener ( 2019 ), Finished Basement ( 2021 ), New AC and Furnace ( 2020 - 21 ), Interlocking - driveway to backyard ( 2022 ), Quartz top, paint and pot lights ( 2024 ), Fridge and Stove ( 2019 ) (id:35762)
Homelife/miracle Realty Ltd
59 Hawkridge Trail
Brampton, Ontario
Welcome to 59 HawkRidge Trail, an absolutely gorgeous 4-bedroom home nestled in Brampton's prestigious Riverstone community, surrounded by scenic conservation and lush green space. Located on a quiet, family-friendly street, this executive-style home offers an elegant blend of nature and luxury. The striking curb appeal is enhanced by a beautiful stone and stucco exterior, along with professional landscaping in both the front and back yards.Upgrades galore! Step inside to discover 9-ft smooth ceilings, upgraded trim, and high-quality stained hardwood floors throughout. No carpet! The open-concept layout features a cozy gas fireplace in the family room and a modern kitchen designed to impress. Enjoy extended cabinetry, rare quartzite countertops, stylish backsplash, pot filler, and newer stainless steel appliances perfect for family meals or entertaining guests.The large primary bedroom offers a tranquil retreat, complete with a luxurious 5-piece ensuite featuring a soaker tub, glass shower, and double vanity. With approximately 2,418 sq ft above grade, this home also includes a professionally finished basement with a full second kitchen, ideal for extended family living or rental income potential. Additional highlights include a main floor mudroom with laundry and built-ins, a double garage with epoxy floors, and ample storage throughout. Pride of ownership shines inside and out this is a truly move-in ready home in one of Brampton's most sought-after neighbourhoods. Move-in ready, turnkey home in one of Brampton's most desirable communities! (id:35762)
New Era Real Estate
16 - 1393 Royal York Road
Toronto, Ontario
Welcome to an immaculate 3-bedroom, 2.5-bath end-unit townhome in the desirable west-end Etobicoke neighbourhood of Edenbridge-Humber Valley. This spacious and well-maintained home features a bright, functional layout with generous living areas and a private back patio that overlooks a serene, park-like setting. Two of the bedrooms offer ensuite bathrooms, providing comfort and privacy for family or guests and a balcony off of the primary bedroom. Enjoy the ease of a private parking garage, access to a residents-only pool, and close proximity to transit, schools, shopping, and everyday amenities. A rare opportunity in a quiet, established community. (id:35762)
Keller Williams Real Estate Associates
13 - 7181 Yonge Street
Markham, Ontario
** World On Yonge ** Complex At Yonge St/Steeles Ave* One of the Unique location/Well Exposure at Court-Yard (Facing Outside), Fabulous Luxurious Finished Retail Unit With Its Own Washroom and sink , Part Of Indoor Retail With Shopping Mall, Bank, Supermarket, Restaurants & Directly Connected To 4 High Rise Residential Towers, Offices & Hotel. Location For Retail Or Service Business. Ample Surface & Visitors Underground Parking. Close To Public Transit, Hwy & Future Subway Extension. Ready To Start Your Business At Great Prices. (id:35762)
Royal LePage Your Community Realty
13 - 7181 Yonge Street
Markham, Ontario
** World On Yonge ** Complex At Yonge St/Steeles Ave* (At the Court-Yard Facing Outside),Fabulous Luxurious Finished Retail Unit With Its Own Washroom and sink, Part Of Indoor Retail With Shopping Mall, Bank, Supermarket, Restaurants & Directly Connected To 4 High Rise Residential Towers, Offices & Hotel. Location For Retail Or Service Business. Ample Surface & Visitors Underground Parking. Close To Public Transit, Hwy & Future Subway Extension. Ready To Start Your Business At Great Prices. (id:35762)
Royal LePage Your Community Realty
1017 Roselawn Avenue
Toronto, Ontario
Beautiful-Prime Eglinton West, 4 bedroom, 2 bathroom, 3 Storey Free Hold-All Brick End Unit Townhouse, with Separate Rear Attached Garage! Original Family Owners! Super Clean, Bright & Spacious Family Home with Over 2,000sqft of Living Space (Including Basement)! Hardwood Floors & Ceramics Through Out. A Commuters Dream-Minutes to Eglinton West Subway Station, Eglinton Ave w, T.T.C, Eglinton Cross Town L.R.T and L.C.B.O! Solid Steel Beam Constructed through Out-Including Huge Solid Steel Beam Garage-approx. 21ft x 10ft. Private Fenced Backyard with Natural Gas B.B.Q. Line! Rough-in Central Vacuum. High Velocity Intergraded Combination Heating System. Steps to schools, parks, restaurants, shopping, Allen Rd/401/400/Airport + much, much more. (id:35762)
Royal LePage Security Real Estate
316522 Highway 6 Line
Chatsworth, Ontario
This 94.17-acre homestead is the perfect farm. With 53 acres of farmable land previously used for hay, it's ideal for various agricultural pursuits. Additionally, there are 30 acres of bushland. The property is zoned A1 (Agricultural) and EP, providing excellent opportunities for farming, livestock, or other agricultural activities. This versatile property offers endless possibilities for agricultural operations, business expansion, or personal enjoyment. A survey is available from 1990. The property also includes: 2 garages, an older barn great for livestock or kennel, a Chicken coop, a Hunting cabin, and A newly constructed 3,200 sq. ft. steel barn built in 2022 features two 10-foot-high sliding garage doors, dual entry points for easy access, internal concrete flooring, and a separate hydro meter. The 100-amp service adds incredible value (water and hydro available). The 2 acres of land surrounding the barn are perfect for raising rabbits, chickens, sheep, and horses. Lastly, there is a charming 5-bedroom, 2-bathroom bungalow featuring a spacious living room, a dining room perfect for entertaining family and friends, and a well-sized kitchen. A beautiful, large 20 x 10 covered back deck is perfect for watching the sunsets. Large windows throughout the main level flood the rooms with natural light and bring the beauty of nature indoors. The main level includes 3 bedrooms, a 4-piece bathroom with ample storage, and a washer/dryer hookup. The lower level is partly finished, offering 2 additional bedrooms, a 3-piece bathroom, and a large family room. This home needs a little TLC but offers everything you want and more! (id:35762)
Coldwell Banker Ronan Realty
9 - 287 Tiffin Street
Barrie, Ontario
Turn key industrial/commercial space with easy highway 400 access. This unit FEATURES: 826 sf of garage space, 422 sf of office space (2 offices), additional 525 sf of mezzanine storage available, 10 x 12 drive-in door, kitchenette, 2-pc bathroom. Zoning allows for a variety of tenant uses! Tenant responsible for base rent, TMI and condo fees with annual base rent increases. Mezzanine space is available for an addition $100/mon. (id:35762)
RE/MAX Crosstown Realty Inc.
316522 Highway 6 Line
Chatsworth, Ontario
This 94.17-acre homestead is the perfect farm. With 53 acres of farmable land previously used for hay, it's ideal for various agricultural pursuits. Additionally, there are 30 acres of bushland. The property is zoned A1 (Agricultural) and EP, providing excellent opportunities for farming, livestock, or other agricultural activities. This versatile property offers endless possibilities for agricultural operations, business expansion, or personal enjoyment. A survey is available from 1990. The property also includes: 2 garages, an older barn great for livestock or kennel, a Chicken coop, a Hunting cabin, and A newly constructed 3,200 sq. ft. steel barn built in 2022 features two 10-foot-high sliding garage doors, dual entry points for easy access, internal concrete flooring, and a separate hydro meter. The 100-amp service adds incredible value (water and hydro available). The 2 acres of land surrounding the barn are perfect for raising rabbits, chickens, sheep, and horses. Lastly, there is a charming 5-bedroom, 2-bathroom bungalow featuring a spacious living room, a dining room perfect for entertaining family and friends, and a well-sized kitchen. A beautiful, large 20 x 10 covered back deck is perfect for watching the sunsets. Large windows throughout the main level flood the rooms with natural light and bring the beauty of nature indoors. The main level includes 3 bedrooms, a 4-piece bathroom with ample storage, and a washer/dryer hookup. The lower level is partly finished, offering 2 additional bedrooms, a 3-piece bathroom, and a large family room. This home needs a little TLC but offers everything you want and more! (id:35762)
Coldwell Banker Ronan Realty
84 Hawkes Drive
Richmond Hill, Ontario
Welcome to 84 Hawkes Drive, Richmond Hill, a beautifully renovated 3-bedroom, 4-bathroom luxury townhome featuring over $150,000 in premium upgrades. Nestled on a deep traditional lot, this home offers approximately 2,250 sq. ft. of finished living space, including a walkout basement. The main floor impresses with hardwood flooring, 9-foot smooth ceilings, LED pot lights with smart switches, and a custom accent wall with an electric fireplace in the living room. The fully updated kitchen (2024) boasts quartz countertops, matching backsplash, gas stove, and an extra pantry, while the dining area (2023) includes a stylish butlers pantry. Step outside to a private landscaped yard with a deck, interlocked pergola patio, and a flower garden with perennials. Upstairs, enjoy a versatile loft with 9-foot ceilings, perfect as a 4th bedroom with a built-in bed. The primary bedroom offers generous closet space and a spa-like 3-piece ensuite. All bathrooms are luxuriously renovated with tiles, LED mirrors, and smart lighting. The walkout basement is complete with laminate flooring, a recreation room with a built-in bed (ideal as an additional bedroom), a kitchenette, and a 3-piece bath. A fully interlocked front path allows for 3-car parking, totalling 4 spaces with the garage. Ideally located near golf courses, top-rated schools including Trillium Woods PS, Richmond Hill HS, and St. Theresa of Lisieux CHS, plus parks, Costco, Richmond Hill GO, YRT transit, and vibrant shops. **EXTRAS Hot water tank owned; around 8 Years. CVAC Roughed in.** (id:35762)
Sutton Group-Admiral Realty Inc.
109 Lisa Crescent
Vaughan, Ontario
Welcome to 109 Lisa Crescent A Rare Opportunity in the Heart of Thornhill Nestled on one of Thornhill's most treasured parks, and lovingly owned by the original family, this 4-bedroom, 3-bath family home is all about location and lifestyle. Surrounded by vibrant community spirit, top-tier schools, shopping centres, and synagogues, this is a place where convenience meets connection. Featuring a sunken living room, elegant dining area, family-sized eat-in kitchen, and four inviting bedrooms, the home offers a warm canvas for your vision. Whether you're an investor, builder, or family ready to customized renovate over time this is a chance to plant roots in a truly unbeatable setting. (id:35762)
Property.ca Inc.
527 Country Glen Road
Markham, Ontario
Welcome to 527 Country Glen Road, your next home in the heart of the sought-after Cornell community! This bright and beautifully maintained 3-bedroom, 2.5-bath detached home with a double car garage offers the perfect blend of modern comfort and functional design. With its open-concept layout, gas fireplace (in the family room), abundant natural light, and stylish finishes, this home is move-in ready-ideal for first time buyers, downsizers, or investors. Major Updates include new front doors (Jan 2024), fully renovated bathrooms (Nov 2022), new roof shingles (May 2024), as well as upgraded kitchen countertops, pot lights, main floor tiling, interlocking, and back stairs. This home is perfectly situated- just minutes away from Highway 407, top-rated schools including Bill Hogarth Secondary (French Immersion) and Little Rouge Public School (less than 300 meters away), Markham-Stouffville Hospital, and the Cornell Community Centre and Library. Open house to be held on Saturday May 10 and Sunday May 11 from 2-4pm. (id:35762)
Royal Heritage Realty Ltd.
402 Kwapis Boulevard
Newmarket, Ontario
**Stunning & Rare Bungalow** Nestled On A Quiet, Family -Friendly And Highly Desirable Street In Woodland Hill! Meticulously Kept + Super Clean Shows Pride Of Ownership Throughout - Truly A 10 +++! 2900+ SF Of Living Space! Step Onto The Charming Covered Front Porch - Perfect For Relaxing - And Into A Bright open-concept Home With soaring 9 Ft Ceilings ON The Main Floor. The Spacious Living And Dining Areas Flow Seamlessly Into A Large Eat-In Kitchen Featuring Quartz Countertops, A Breakfast Bar, And An Expansive Breakfast Area With Walk-Out Access To A Massive Deck And A Lush, Serene Backyard. This Well-Designed Bungalow Offers 3 Generous Main-Floor Bedrooms. The Primary Suite Includes A Walk-In Closet And a Luxurious 4-Piece Ensuite With a Jet Soaker Tub - Your Private Retreat. The Beautifully Finished Basement Boasts 8 Ft Ceilings, Pot Lights, A Large Rec Room, Two Spacious Bedrooms (One Room 5 Years New), And a Modern 3-Piece Bath (5 Years Updated). It's A Versatile Space, Perfect For Extended Family, Guests, Or Your Personal Touch. Enjoy Outdoor Living In Your Peaceful Backyard Oasis, Complete With Mature Cedars, Vibrant Greenery, And a Sprawling Deck Ideal For Entertaining Or Quiet Moments. Direct Access To The Garage With Vaulted Ceilings & Main Floor Laundry For The Ultimate Convenience! Home Located Close To All Amenities, Go Station, Hwy 400 & 404, Beautiful Walking Trails, And Within Walking Distance To French Immersion/Public Schools, Viva Transit Routes, Upper Canada Mall & More. ** An Extremely Rare Find - The Only Bungalow In Woodland Hill!** (id:35762)
Century 21 Heritage Group Ltd.
124 Clappison Boulevard
Toronto, Ontario
3 Bedroom 1 Washroom Main Level Available For Rent. Tenant To Pay 60% Utilities. Landlord Is Rrea. (id:35762)
Homelife Galaxy Real Estate Ltd.
601 - 319 Carlaw Avenue
Toronto, Ontario
Modern Loft-Style Condo in the Heart of Leslieville 1+1 Bed | 1 Bath | 684 Sq.Ft. | Parking & Locker Included! Welcome to this modern 1+1 bedroom loft in one of Toronto's most desirable neighbourhoods - Leslieville. With 684 square feet of thoughtfully designed living space, this unit blends contemporary comfort with urban convenience. Enjoy abundant natural light from the wall-to-wall south-facing windows and relax on your private balcony with south views. The open-concept layout is enhanced by soaring 9' concrete ceilings and new wide plank flooring throughout. The sleek kitchen features stainless steel built-in appliances, a gas range, and a versatile island with storage, perfect for cooking and entertaining.Additional highlights include included parking and a locker for added convenience.Live steps from trendy shops, cafés, and restaurants, with easy access to The Beach, bike lanes on Dundas, TTC transit, the Gardiner Expressway, and the DVP. Ideal for professionals, creatives, and anyone looking to enjoy the best of urban living in a vibrant community. (id:35762)
Real Estate Homeward
231 Bingham Avenue
Toronto, Ontario
Welcome to This Upper Beach Home A Stunning Renovation with New-Construction Feel Experience the charm of the Upper Beach in this fully renovated detached brick home that feels like new construction. Thoughtfully redesigned with quality finishes and modern comforts throughout, this property offers the perfect blend of style, function, and location. Step into a brand-new gourmet kitchen featuring stone countertops, sleek new stainless steel appliances, double sinks, and stylish new floor tiles, an ideal space for home chefs and entertaining alike. The primary bedroom is a true retreat, boasting a massive wall-to-wall custom built-in closet that maximizes storage and elegance, Indulge in the main bathroom, complete with a luxurious jacuzzi tub and soaring cathedral ceilings, creating a spa-like escape within your own home. Outside, the backyard oasis awaits with a spacious deck and private sitting nook, perfect for entertaining or unwinding in peace, Additional highlights include: Direct entry from the private parking space into a perfectly appointed mudroom with floor-to-ceiling built-in storage All-new plumbing and electrical systems throughout. Custom windows on the main and second floors for enhanced light and efficiency And so much more full list of features available in the attached schedule This is a rare opportunity to own a move-in-ready home in one of Toronto's most desirable neighborhoods. (id:35762)
Royal LePage Estate Realty
3116 Willowridge Path
Pickering, Ontario
Welcome To This Stunning Fully Upgraded 4-Bedroom, 3.5-Bathroom Sherwood Model By Mattamy Homes, Located On A Premium Corner Lot With An Extended Driveway In The Highly Desirable Whitevale Community. Thoughtfully Designed For Everyday Living And Entertaining, This Home Features A Spacious Porch, Perfect For Relaxing, Smooth Ceilings, Builder-Grade Hardwood, And Upgraded Tile Throughout. The Main Floor Offers An Enclosed Den Off The Foyer Ideal For A Home Office Or Study Space Along With A Formal Dining Room And A Spacious Great Room Complete With Framing For A Wall-Mounted TV. The Modern Kitchen Is Both Stylish And Functional, Featuring Quartz Countertop/Backsplash, A Breakfast Bar For Casual Meals, And Stainless Steel Appliances, All Flowing Seamlessly Into The Open-Concept Living Space. Upstairs, You'll Find Four Well-Sized Bedrooms And Three Full Bathrooms, Including A Private Primary Suite With Walk-In Closet And A Custom-Tiled Ensuite, And A Second Bedroom With Its Own Ensuite And Designer Tile Accents Perfect For Guests Or Older Children. 200 Amp Electrical Panel, BBQ Gas Line, Larger Basement Windows, Rough In For Basement Washroom, Pot lights, Custom Blinds, & Lots Of Other Upgrades. Located In The Family-Friendly, Fast-Growing New Seaton Neighborhood, This Home Is Just Minutes From Parks, Trails, Schools, Shopping, And Major Highways, Offering A Perfect Blend Of Comfort, Convenience, And Lifestyle. (id:35762)
Homelife/future Realty Inc.
439 Woodsmere Crescent E
Pickering, Ontario
Stunning Home Backing Onto Forest - Loaded With Extras! Welcome To Your Private Oasis! This Beautifully Maintained Home Is Nestled On A Quiet Street & Backs Directly Onto A Lush Forest, Offering Serene Views & Ultimate Privacy. Designed For Comfort & Entertaining, The Property Boasts A Sparkling Inground Pool, Perfect For Summer Get-Togethers Or Relaxing Weekend Swims. Inside, You'll Find A Spacious, Open-Concept Main Floor With Updated Kitchen, Cozy Living Area, & Large Windows That Flood The Space With Natural Light & Showcase Forest Views. The Lower Level Includes A Versatile Extra Room, Ideal For Use As A Guest Suite, Home Office, Or Media Room. Additional Features Include Workshop, 2 Laundry Rooms, Custom Ensuite Closest, Inground Sprinklers, Heated Garage, A Generator Ensuring You're Never Left In The Dark, & Numerous Other Thoughtful Upgrades Throughout The Home. This Property Truly Has It All-Peaceful Nature, Modem Comfort, & Standout Extras. Don't Miss This Rare Opportunity! (id:35762)
Royal LePage Connect Realty
Basement - 66 Mackenzie Crescent
Toronto, Ontario
Spacious basement unit with high ceilings in well-maintained Victorian house! Best of all? You're in one of the coolest neighbourhoods in Toronto with everything at your door. Open concept living space with full kitchen, secluded entryway, and high ceilings (approximately 8 feet). Plenty of storage with double closet leading to large bedroom. Updated 4 piece bath with stylish fixtures. Seconds away from Pizzeria Badiali, Vilda's, and all of the shops, restaurants, cafes and nightlife of both Dundas West and Ossington. Multiple transit lines make for easy commuting. Rent includes hydro, heat, and AC. Note room measurements are approximate. (id:35762)
Real Estate Homeward
A2 - 70 Willowrun Drive
Kitchener, Ontario
Welcome to stylish, low-maintenance living in the heart of South Kitchener. This beautifully upgraded townhouse offers over 1,700 sq. ft. of thoughtfully designed space just steps from the Grand River and 68 acres of protected conservation land with scenic walking trails. Inside, you'll find high-end upgrades, including quartz countertops, upgraded cabinetry, modern fixtures, pot lights, premium flooring, and designer ceramic tile. The spacious main level features a gourmet kitchen with a large quartz-topped island and breakfast bar, all flowing seamlessly into an open-concept living area with 9 ceilings and a walkout to a private balcony-perfect for morning coffee or evening relaxation. Three generous bedrooms, including a primary suite with ensuite privileges, offering both comfort and convenience. Each room is designed with ample closet space, large windows, and a light, airy atmosphere. A standout feature of this home is the incredible rooftop patio, offering stunning views of the surrounding conservation area and Grand River. Whether entertaining friends or unwinding solo, this private outdoor space is a true retreat. Perfectly located in a family-friendly, nature-rich community, this home is just minutes from schools, shopping, public transit, and Highway 401, making it ideal for commuters and nature lovers alike. If you're looking for a spacious, modern home with premium finishes and access to nature, this is the one. Don't miss your opportunity to make it yours! (id:35762)
RE/MAX Real Estate Centre Inc.
1202 - 461 Green Road
Hamilton, Ontario
ASSIGNMENT SALE UNDER CONSTRUCTION JANUARY 2026 OCCUPANCY Introducing the SKY floorplan at Muse Lakeview Condominiums in Stoney Creek. Situated on the coveted penthouse level, this stylish 1-bedroom, 1-bathroom suite offers 663 sq. ft. of interior living space plus a rare 259 sq. ft. private terrace - perfect for outdoor entertaining. This upgraded unit boasts soaring 11 ceilings, luxury vinyl plank flooring throughout, quartz countertops in both the kitchen and bathroom, a premium 7-piece stainless steel appliance package, upgraded 100 cm upper cabinetry, and in-suite laundry. The spacious primary bedroom features a walk-in closet. Included are one underground parking space and one storage locker. Residents enjoy access to a range of art-inspired amenities including a 6th-floor BBQ terrace, chefs kitchen lounge, art studio, media room, pet spa, and more. Smart home features include app-based climate control, digital building access, energy tracking, and enhanced security. Just steps from the future GO Station, Confederation Park, Van Wagners Beach, scenic trails, shopping, dining, and major highways. (id:35762)
RE/MAX Escarpment Realty Inc.
7010 Bonnie Street
Niagara Falls, Ontario
4 Car Parking on the Driveway. 2024 work done on the property; New Electric Panel & all Electric Outlets inside the home. Secondary panel created & wiring installed for an Electric Vehicle Charger. New Pot Lighting installed in Main Floor Area, Family Room/Dining Room part with a Dimmer Switch. Lower Level six(6) new Pot Lights, also on a Dimmer. New Window installed in Lower Level & exterior window well. Exterior; New 33 ft. x 12 ft. side Interlock, 8 Foot height privacy fence & new 3 ft. x 30 ft. front interlock / extending the existing driveway parking space. 2024 New Gazebo as well, to stay. Private Backyard Space, Exterior Pot Lighting built-in under the eaves, with sensor lighting to come on automatically at night, & with a dimmer switch to adjust the lighting you'd like. Zoning permits creating 2 separate units here if you want as a rental. (id:35762)
Royal LePage NRC Realty
33 Toronto Street
Cramahe, Ontario
Situated in the inviting community of Colborne, 1007 sqft main floor( over 2000sqft living space) Bungalow with 3 +1 bed, 2 bath with walkout basement has so much to offer. Possible in-law suite. Fully fenced back yard.Within walking distance to local shops & restaurants this home has a warm, open concept design, with an updated kitchen with newer quartz countertops & backsplash, , finished basement with 1 additional entertaining spaces, an extra bedroom andf ull bathroom. With close access to the 401 for commuters(3 mnts south of 401), backyard with patio,this home is sure to impress. Let's make this your next home!! newer windows,A/C, Furnace,newer appliances (id:35762)
Crimson Realty Point Inc.
3043 John Mckay Boulevard
Oakville, Ontario
Incredible rental opportunity in Joshua Meadows! Experience modern luxury in this executive three-storey freehold townhome. Perfect for families, this home is just steps from a brand new public school (JK - Grade 8) opening this September, and within close proximity to St. Cecilia Catholic Elementary School. Convenience abounds with Starbucks, Shoppers Drug Mart, Canadian Tire, Longo's, and a wide range of additional shops and amenities nearby. Designed with both style and functionality in mind, this residence showcases exceptional curb appeal with a striking stone and stucco façade. Inside, enjoy 9' ceilings on the main and second levels, hardwood flooring throughout, and a two-car attached garage with inside entry. One of the home's standout features is the sought-after rooftop terrace offering unobstructed pond views - ideal for relaxing or entertaining. The main level includes a versatile fourth bedroom with custom cabinetry and a spa-inspired three-piece ensuite, along with a utility and storage area. On the second level, the open concept layout is perfect for family living and hosting guests. It features a bright living room with an electric fireplace, powder room, dining area with a coffered ceiling and walk-out to balcony, and a gourmet kitchen complete with quartz countertops, designer backsplash, upgraded stainless steel appliances, and an island with breakfast bar. The third level offers a primary suite with a walk-in closet, three-piece ensuite, and a private balcony. Two additional bedrooms, a four-piece main bathroom, and a convenient laundry room complete this level. With western exposure, this home is filled with natural light throughout the day. Commuters will appreciate the easy access to public transit and major highways. Available unfurnished or fully furnished for $4,500/month. Don't miss this opportunity to enjoy upscale living in a prime Oakville location! (id:35762)
Royal LePage Real Estate Services Ltd.
3043 John Mckay Boulevard
Oakville, Ontario
Modern luxury in prime Joshua Meadows! Welcome to 3043 John McKay Boulevard - an executive three-storey freehold townhome nestled in the heart of family-friendly Joshua Meadows. Located in a desirable neighbourhood, this home is just steps from a brand new public school (JK - Grade 8) opening this September and within close proximity to St. Cecilia Catholic Elementary School. Convenience is at your doorstep with Starbucks, Shoppers Drug Mart, Canadian Tire, Longo's, and a variety of other shops and amenities close by. Showcasing exceptional curb appeal, this residence boasts a striking stone and stucco façade that sets the tone for the stylish interiors within. Inside, you'll find 9' ceilings on the main and second levels, hardwood flooring throughout, and a two-car attached garage with inside entry. A standout feature is the sought-after rooftop terrace, offering unobstructed views of the pond. The main level offers a versatile fourth bedroom complete with custom cabinetry and a spa-inspired three-piece ensuite, along with a utility/storage space. The open concept second level was tailor-made for family living and entertaining. Enjoy a welcoming living room with electric fireplace, powder room, bright dining area with a coffered ceiling and walk-out to balcony, and a gourmet kitchen equipped with quartz countertops, designer backsplash, upgraded stainless steel appliances, and an island with breakfast bar. The third level hosts the primary suite with a walk-in closet, private balcony, and luxurious three-piece ensuite. Two additional bedrooms, a four-piece main bathroom, and convenient laundry room round out this floor. With western exposure, this home is bathed in natural light throughout the day. Commuters will love the easy access to public transit and major highways. Don't miss this rare blend of style, comfort, and location - your ideal home awaits! (id:35762)
Royal LePage Real Estate Services Ltd.
304 - 330 Mill Street S
Brampton, Ontario
Open House this Saturday May 10th from 2 to 4 pm. Experience Award-Winning Condo Living @ 330 Mill St. S.! Welcome to Peel Condo Corp No. 351, proudly named the 2024 Condo of the Year by the Canadian Condominium Institute Toronto! This prestigious honor, awarded at CCI-Ts 35th Anniversary AGM & Gala, has been given to only 15 other condominium corporations in the entire GTA, recognizing the exceptional management, outstanding community, well-maintained common elements that makes this building truly stand out. This 1,087 sq. ft. located on the 3rd level, bright & airy unit boasts massive windows that flood every room w/ natural light, while Hunter Douglas Luminette sheer panels offer the perfect balance of elegance & privacy when the day winds down. Freshly painted w/ luxury laminate flooring throughout, this home is move-in ready! The eat-in kitchen is perfect for morning coffee w/ a view, while the spacious open-concept living & dining areas provide the ideal space to entertain or unwind. The primary suite offers his-and-hers closets & a spa-like ensuite w/ a large shower & separate vanity area. The second bdrm is generously sized, providing flexibility for guests, a home office, or extra living space. The main 4-piece bath features upgraded fixtures & a soaker tub a perfect retreat after a long day. Plus, the oversized laundry area ensures added convenience. This unit also comes w/ 2 side by side underground parking w/ additional storage units on the lower level! Enjoy resort-style amenities, including an indoor pool, 2 gyms, sauna, billiard room, hobby room, golf swing practice area, tennis court, visitor parking & 24-hour concierge service. Nestled in a prime location, this condo is steps from shopping, transit & schools, while overlooking the beautiful Etobicoke Creek, ravine, & scenic nature trails a perfect blend of urban convenience & natural beauty. This one wont last long come see for yourself why this award-winning condo is the perfect place to call home! (id:35762)
Exit Realty Hare (Peel)
2030 Vickery Drive
Oakville, Ontario
RARE OPPORTUNITY to own one of FEW REMAINING MASSIVE OVER-SIZED PREMIUM BUILDING LOTS in highly desirable SW OAKVILLE, S. of QEW. Situated at end of quiet court in family friendly neighbourhood. RL2-0 ZONING,(0.469 Acres) makes this one of the largest above-average LOT SIZE properties in the neighbourhood, ideal for building your custom dream home of approximately 6000 SF! With 191 Ft & 141 Ft side depths and INCREDIBLE 200 Ft spanning the back of the property, make no compromises with your build! Approx. 98 Ft frontage at existing home set-back, stunning 0.469 Acre pie lot checks all the boxes. At 20,419 Sq Ft Area, this lot is 2.8X larger than a 60x120 Ft lot, and 1.8X larger than a 75x150 Ft lot - extremely rare, unparalleled opportunity! Absolutely breath-taking park-like setting, south-facing rear property, that truly needs to be seen to be appreciated, with mature towering trees that primarily grace the perimeter of the property - ideal for building. Property elevation could offer opportunity for walk-out basement, a compliment to a stunning back yard oasis! Nestled perfectly on a quiet,exclusive court, this location enjoys the luxury of no traffic - perfect for families. Immaculately maintained bungalow, a high-demand / low-supply structure, offers 3 beds, 2 baths, spacious living rm, dining rm with walk-out to back yard 2-tier deck, eat-in kitchen, basement with large Rec Rm with wood fireplace, large laundry room & more. Upgrades incl Repla windows, (all rear windows awning style), bsmt above-grade windows, Furnace & AC (2024), 35 yr shingles. Parking for 5, LOCATION! Short drive to QEW, Hospital, and downtown Oakville. Walking distance to Lake, Bronte Harbour/Village, Marina, Top-Rated Schools, QE Cultural & Comm Ctr, S. Oakville Mall, Restaurants, Cafes, GO Train, Public Transit, Oakville Sr Ctr. Dont delay, book your showing today! Property is a Must-See and wont last long! Buyer to do their own due diligence with regards to building requirements. (id:35762)
Royal LePage Realty Plus Oakville
172 Silverthorn Avenue
Toronto, Ontario
The kind of home that makes you want to put down roots and stay awhile. Set on a quiet residential street, this detached 3+1 bedroom, 2 bathroom home blends charm, function, and flexibility with room to grow, gather, or even generate some income. Inside, you'll find a layout that makes sense: separate living and dining rooms that flow with ease, laminate floors throughout, and thoughtful touches like built-in shelving, a cozy gas fireplace, and cleverly hidden wiring for a clean, mount-ready TV setup. The living room is bright and welcoming with a large front window, while the dining room connects to the kitchen with a peek-a-boo serving window that's as charming as it is practical. The kitchen is full of potential, upgraded appliances, access to the backyard, and enough space to personalize. Upstairs, the bedrooms are generously sized, including a primary with a sleek built-in closet system, and another bedroom that also gets the custom storage treatment. The updated main bathroom is fresh and modern, and two linen closets (yes, two!) add rare, much-appreciated storage. Downstairs, a separate entrance leads to a fully equipped lower level with a kitchen, bathroom, bedroom, and shared laundry capability, perfect for an in-law suite, rental income, or hosting guests without sacrificing privacy. Outside, the large backyard is made for summer: a tiered deck for dining or lounging, a high fence for maximum privacy (no neighbours in sight), and a professionally landscaped space with an irrigation system that keeps things effortlessly green. There's also a detached garage with a second parking spot in front, a rare bonus in this neighbourhood. And with garden suite potential, there's even more opportunity down the road. This one ticks all the boxes and then some. Come see what's sprouting on Silverthorn, a home full of heart, potential, and space to truly grow. *Extras* Backwater Valve, Sump pump, Waterproofing. Bathroom (2022) (id:35762)
Royal LePage Supreme Realty
15 - 2400 Neyagawa Boulevard
Oakville, Ontario
Welcome to Winding Creek Cove an exclusive enclave of luxury executive townhomes crafted by Ballantry. Nestled against the tranquil backdrop of 16 Mile Creek, this serene community invites you to experience the perfect blend of elegance & natural beauty. With over 3,000 square feet spread across three levels, this townhome offers room to breathe. The double car garage ensures convenience, while the gleaming hardwood maple flooring and 9-foot ceilings create an inviting ambiance. The formal dining room sets the stage for memorable gatherings. The gourmet kitchen, complete with granite counters and built-in appliances, beckons culinary adventures. And when the weather calls, step out onto your rear deck and soak in the lush surroundings. The main floor living room seamlessly connects to the kitchen, featuring a captivating maple feature wall and a cozy gas fireplace. Ascend the skylight-lit stairs to the second floor, where gleaming maple hardwood floors lead you to three spacious bedrooms. The master retreat boasts not one but two walk-in closets and a stunning 5-piece ensuite with a spa-like glass shower. The laundry room, oversized linen closet, and a well-appointed 4-piece bath complete the second floor. Meanwhile, the ground floor level provides direct access to the double car garage, a spacious family room, office and even a walkout to the lower patio. Imagine sipping your morning coffee in the professionally landscaped rear yard, with 16 Mile Creek as your backdrop. Location, Location, Location: Nature lovers will revel in the nearby walking trails and private pond. Yet, this oasis is also remarkably connected. Shopping, transit options, Oakville Hospital, and excellent schools are all within easy reach. If carefree luxury living is your aspiration, look no further. Winding Creek Cove awaits, a harmonious blend of sophistication and natural wonder. (id:35762)
RE/MAX Aboutowne Realty Corp.
2503 - 2212 Lakeshore Boulevard W
Toronto, Ontario
Breath Taking South West Scenic Views From 25th Floor. Experience the best of lakeside living at Westlake, Toronto's vibrant condo village in South Etobicoke. This beautiful suite is bathed in natural light from floor-to-ceiling windows, showcasing sweeping views of Lake Ontario and the Toronto skyline. The open-concept layout includes 2 bedrooms and 2 bathrooms, soaring 9-foot ceilings, and a smartly designed floor plan. A spacious entryway features a large double closet and a convenient Ensuite laundry area with a full-size washer and dryer. Beyond the foyer, the upgraded kitchen is ideal for cooking and entertaining, boasting stainless steel appliances, quartz countertops, and a breakfast bar for three. The combined living and dining area offers stunning lake views and ample space for entertaining. The second bedroom, can fits in a queen bed comfortably and includes generous storage. The expansive primary suite continues the breathtaking views and includes a walk-in closet and full ensuite. Westlake is a self-contained community with direct access to essentials like Metro, Shoppers Drug Mart, LCBO, and more just an elevator ride away. Commuting is effortless with nearby streetcars, buses, GO Transit, major highways, and two international airports within 20 minutes drive. Residents also enjoy 30,000 sq. ft. of premium amenities, including a 24-hour concierge, indoor pool, fitness center with squash and racquetball courts, a kids playroom, theatre, games room, and much more. Don't miss this incredible opportunity to live in one of the city's most connected and scenic communities! **EXTRAS**Stainless Steel Appliances Include: Fridge, Stove, B/I Microwave, Dish Washer, Stacked Washer & Dryer, One Parking P3-3279 & Locker P3-192-13. 24 Hrs. notice required for all showings. (id:35762)
Cityscape Real Estate Ltd.
3276 Turnbull Drive
Severn, Ontario
Modern Family Home with Deeded Lake Access!This beautiful 4+1 bedroom, 2+2 bathroom home is nestled on a spacious 93.5 x 150 lot surrounded by mature trees in a desirable, family-friendly community. Built in 2012 and updated with a finished basement (2022) and new furnace (2024), the home offers over 1,900 sq. ft. above grade plus additional living space below.Step inside to an open-concept main floor featuring hardwood throughout, custom kitchen finishes, and large, light-filled living spaces. The upper level boasts generously sized bedrooms, heated floors in the bathrooms, and a stunning primary suite with a coffered ceiling and in-room jacuzzi tub with serene treetop views.Enjoy an oversized double garage with inside entry, 12mm laminate in the basement, and a total of four bathrooms for added convenience. Located within walking distance to West Shore Elementary and exclusive deeded access to Bramshott Community Waterfront Park with over 400 of Lake Couchiching shoreline perfect for families and outdoor lovers alike ($50 fee per year)). Bonus: Potential to sever a fully serviced lot from the property (buyer to do due diligence). (id:35762)
Coldwell Banker The Real Estate Centre
53 Heather Street
Barrie, Ontario
Welcome to this charming and updated 3-bedroom side split nestled in Barrie's desirable north end! Step inside and be greeted by a separate family room flooded with tons of natural light, offering a cozy retreat for relaxation. Just a few steps up and you enter a bright and airy open-concept main living area, seamlessly connecting the newly renovated kitchen with stunning quartz countertops and tons of storage, the inviting dining area, and the spacious living room. Enjoy easy indoor-outdoor living with a walk-out from the main floor to a delightful breakfast deck, perfect for your morning coffee or a casual meal. The lower level extends your living space with a large family room featuring a warm wood-burning fireplace and a convenient and freshly renovated 3-piece bathroom. You'll also appreciate the practicality of inside entry to the large 2-car garage. Outside, the large southern-facing backyard is a true oasis, boasting a large deck ideal for entertaining, gardening, and soaking up the sunshine. Other upgrades recently completed, Roof 2019, New Furnace and Air conditioner 2018, Siding/Soffit and Fascia 2020, New Driveway and front patio 2023 This cute and well-maintained home in a fantastic location won't last long! (id:35762)
RE/MAX Hallmark Chay Realty
90 Reginald Lamb Crescent
Markham, Ontario
Absolutely Stunning Bright & Spacious 5+2 Bedroom, 5 Bath Detached Home On Premium Lot. In A High Demand Prestige Area Of Box Grove Community In Markham, The Bright & Open Concept, Hardwood Floor Throughout Main & 2nd Floor, Oak Staircase, Main Floor Laundry, 2 Bedrooms Basement With Separate Entrance, Kitchen, electrical panel 200 amp, Gazebo, Premium Interlocking On Driveway & Walkway To Backyard, Professionally Landscaped, Sprinkler System, No Sidewalk, Close To Hwy 407, Schools, Parks, Rouge River, Trails, Hospital, Transit, Walmart & Much More.. (id:35762)
RE/MAX Crossroads Realty Inc.
506 - 9085 Jane Street
Vaughan, Ontario
A Must See 1+1 Bedroom Open Concept Floor With Luxury Finishes Unit, Close To All Groceries, Highways, Amenities, Wonderland, Restaurants And Morel Modern Kitchen With B/I Appliances, And Spacious Living Room. Rooftop, Guest Room, Reading Room, Gym, Theater Room, Party Room In The Building, One Parking Included, Locker Is $50 Extra, Photos Are Virtually Staged. Unit Is Perfect For Professionals And Couples! (id:35762)
Right At Home Realty
3312 Danforth Avenue
Toronto, Ontario
ATTENTION DEVELOPERS AND BUILDERS Rare Development Opportunity at 3312 Danforth Ave. Welcome to 3312 Danforth Ave., a prime redevelopment site in a high-demand pocket of Scarborough. The Zoning By-law permits a 10 Storey Mixed-Use Residential building that will require approval through the Committee of Adjustment for Minor Variance. An application has been submitted for Site Plan Approval to the City of Toronto. The development application proposes 72 Residential Units and 1 grade related Commercial Unit. The unit breakdown is as follows 9-1 Bedroom + Den units , 55-2 Bedroom Units and 8-3 Bedroom Units. ALL engineering studies in support of the application have been submitted in conjunction with the Site Plan Approval Application. This is a prime development opportunity for both condominium or rental units. Ideally situated across from a park, this property provides future residents with green space at their doorstep, excellent transit access, and a short commute to Downtown Toronto. The area is experiencing rapid growth, making it an attractive location for a new residential or mixed-use development. With much of the groundwork already done, this site allows for a streamlined path to construction. This property is being sold under Power of Sale. (id:35762)
Slavens & Associates Real Estate Inc.
1772 Danforth Ave. Avenue
Toronto, Ontario
CLEAN AND FUNCTIONAL COMMERCIAL SPACE FOR LEASE ON A BUSY STRETCH OF THE DANFORTH.1,300 SQUARE FEET OF FUNCTIONAL SPACE + PARTIAL BASEMENT. THE SPACE IS DIVISIBLE. GREAT WINDOWS, SIGNAGE AND BRANDING OPPORTUNITYZONING IN PLACE FOR RESTAURANT, BAR, CAFE, RETAIL OR A VARIETY OF SERVICE USESRUN AS A BELOVED NEIGHBORHOOD CAFE FOR THE LAST 20 PLUS YEARS THIS IS A RARE TO MARKET OPPORTUNITY GREAT BONES AND INFRASTRUCTURE. FRONT PATIO POTENTIAL. (id:35762)
Century 21 Regal Realty Inc.
263 Withrow Avenue
Toronto, Ontario
Gorgeous, sunfilled and stunning!!! Renovated with elegance, refinement and sophistication. Come experience this move-in-ready, open-concept, alluring home nestled in Toronto's best east end neighbourhood, Riverdale. If you're looking for that rare combination of charming, inviting, and affordability, look no further. This house has a basement apartment that once paid $1,800 per month (vacant now), which could cover $320,000 in mortgage! For those who love to host memorable gatherings, friends and family can congregate in the expansive dining room, chat in the designer kitchen, or head out to the massive south-facing decks in your backyard oasis. This amazing residence possesses a perfect layout, large principal rooms, and that special feeling of home that comes with a house that's flooded with light. Boosting a classic Riverdale design, 3 bedrooms, 3 bathrooms, a deep lot, parking, proximity to the new "Ontario Relief Line" subway, and rental income potential, it's a fantastic opportunity worthy of your visit. (id:35762)
RE/MAX Hallmark Realty Ltd.
Ground - 46 Winnifred Avenue
Toronto, Ontario
Fabulous street in the heart of Leslieville. All the nice things you'd want in a private Leslieville apartment that make it a home. The ground floor unit entrance is from the backyard (red door) with 4 steps down to the apartment. Walk into the living room with cathedral ceiling and gas fireplace and wall unit AC/Heat. This is a well thought out floor plan for a comfortable and self contained 2 bedroom with privacy and coziness. Make your grocery shopping easy with a parking spot at your unit door. The apartment is currently furnished, but can be near empty if preferred. Backyard is available to you to enjoy your summer meals. The 4 plex is well cared for with great occupants, who respect each other's privacy. You could go days not seeing others. Each is completely self contained with their own entrance, laundry, electric and gas meters. You only pay for what you use. There is a double and a queen bed, kitchen with pots, pans, plates etc.,(if required) quality area rugs, split wall unit AC and heat. The wall of windows in the living room have privacy screens. The street is family friendly . As some occupants work from home, there are cats but no dogs in the building. We strive to maintain harmony. Owner is a RREB. (id:35762)
RE/MAX Hallmark Realty Ltd.
208 - 630 Greenwood Avenue
Toronto, Ontario
Live in the heart of Toronto's vibrant Greenwood-Coxwell neighbourhood in this modern 1-bedroom + den condo at Platform Condos. This thoughtfully designed unit features 9-ft ceilings, laminate flooring throughout, and a sleek kitchen with stainless steel appliances, quartz countertops, and ample storage. The open-concept layout includes a versatile den ideal for a home office or guest space and a private balcony perfect for morning coffee or evening relaxation. Enjoy the convenience of in-suite laundry, central air conditioning, and a spacious 4-piece bathroom. Residents have access to premium amenities including a rooftop terrace with BBQs and fire pit, a fully equipped fitness centre, party room, and games lounge. Steps to Greenwood Subway Station, with shops, cafes, and the Danforth just around the corner. (id:35762)
Union Capital Realty
90 Solmar Avenue
Whitby, Ontario
***See Virtual Tour Link for School Information & Area Amenities****Spacious & Clean 4 Bedroom 4 Bathroom Detached Home with Main Floor Office Space (can be converted to bedroom) + Basement InLaw Suite with own Separate Entrance!! This Home Stands Out In A Great Neighbourhood as its Close To Quality Schools, Amenities And Main Highways! Steps Away from Trails! Fantastic Wide Backyard For Summer Enjoyment with Direct Access From The Kitchen . Lots Of Natural Light, Pot Lights. The Bedrooms Are Generously Spacious, And Prime Room Has Walk-In Closet As Well As 4Pc Ensuite Washroom. Must See! (id:35762)
RE/MAX Real Estate Centre Inc.
37 - 1701 Finch Avenue
Pickering, Ontario
LOCATION, LOCATION, LOCATION!! Beautiful Coughlan. **ENERGY STAR HOME executive townhome in an unbeatable location!! Pride of ownership and impeccably kept! Gleaming hardwood floors throughout the main floor and basement! Pot-lights throughout! Freshly painted! California shutters throughout the entire home!! 2 ensuite bathrooms upstairs makes for 2 master bedrooms! A massive eat in kitchen with an island that includes a breakfast bar, granite countertops, and a walkout to a private deck surrounded by lush greenery! Gorgeous open concept living and dining room with a second walkout to a lovely stone enclosed balcony perfect for reading or your morning coffee! Fully finished above ground basement! This home is right off the 401, just minutes to the 407, and is surrounded by every restaurant and shopping amenity you can imagine! Just minutes to the GO train, and the newly updated Shops at Pickering! Less than a 10 minute drive to the waterfront! This meticulously maintained townhome is waiting for you to call it home! (id:35762)
RE/MAX Crossroads Realty Inc.
30 Nursewood Road
Toronto, Ontario
Beauty and the Beaches! Welcome to 30 Nursewood Road, a serene retreat nestled in the heart of Torontos beloved Beaches community just south of Queen Street East and mere steps from the lakefront's scenic parks and trails. Breathe in the fresh lake breeze year-round as you enjoy everything this vibrant neighbourhood has to offer. This thoughtfully upgraded family home with single car parking garage combines classic charm with modern comfort. The main floor features a sun-filled, open-concept layout anchored by a cozy gas fireplace (certified heat source that can heat the entire house) and a beautifully renovated kitchen with quartz countertops. A stunning sunroom leads to one of three private outdoor terraces, creating a seamless blend of indoor and outdoor living. Upstairs, you'll find 2 skylights and three spacious bedrooms with cathedral ceilings & custom closet in primary. Finished walk-out basement includes custom built-ins & Murphy bed, second eat in kitchen, and a four-piece bath offering exceptional versatility for extended family or income potential. Outside, a generous backyard awaits, complete with a privacy fence and cedar shed on a concrete pad perfect for gardening, entertaining, or simply unwinding. Located on a quiet, tree-lined street just steps from Queen Easts lively boutiques, cafés, and restaurants, and only minutes from downtown by transit or car, this home offers the perfect blend of city convenience and beachside charm! (id:35762)
RE/MAX Hallmark Realty Ltd.
235 Bain Avenue
Toronto, Ontario
Welcome To This Beautifully Maintained 3+1 Bedroom Home In The Highly Sought After North Riverdale Community. Feels Like A Semi, Offering Extra Light, Privacy, And A Thoughtful Blend Of Modern Upgrades And Classic Charm. The Chefs Dream Kitchen Features High End Thermador Built-In Appliances, Bar Fridge, And An Oversized Island Perfect For Entertaining. Bright, Spacious Bedrooms Offer Great Natural Light And Ample Storage. A Versatile Office Space Is Tucked Away On The Second Floor With A Walk-Out Balcony Overlooking The Yard - Easily To Enclose To Create An Additional Bedroom. The Third Floor Boasts A Private Primary Bedroom Retreat With A Walk-In Closet, Spa-Like Ensuite, And Serene Views Of The Tree-Lined Street. The Lower Level Serves Perfectly As A Guest Suite, Office, Or In-law Space With Separate Access To Yard. Enjoy The Lush Private Backyard With Large Deck And 2-Car Parking At The Rear - Fence Can Be Removed By Seller For A Private Driveway. Steps To Highly Ranked Schools: Withrow PS, Pape Avenue PS, And Riverdale CI. Walk To Withrow Park, Danforth shops, TTC, and The Upcoming Ontario Line Extension At Pape Station. A Rare Opportunity To Own A Move-In Ready Home In One Of Toronto's Most Vibrant And Family-Friendly Neighbourhoods. (id:35762)
Sutton Group-Admiral Realty Inc.
48 Ardgowan Crescent
Toronto, Ontario
Welcome to your new Home! Discover the charm, convenience and comfort of this beautifully designed townhouse in sought after neighborhood. This townhouse is only attached by the garage and no common wall is attached to your neighbor. Freshly painted living room with a layout that offers seamless flow from the living area to the dining and kitchen space. Cooking is a pleasure in this fully equipped kitchen with center island that makes it perfect for casual dinning or preparing meals with ease. A newly added kitchenette in the basement and new sink in the laundry room. Enjoy 3 generously sized bedrooms in the main floor and additional room in the basement. You can also find 3 bathrooms 1 in each floor for your convenience. There is a small greenhouse and sunroom in the backyard for you to enjoy during summer. With top-notch amenities at your doorsteps and community that feels like home, this property is ready for you to move right in. Don't miss this opportunity to make this beautiful home yours! (id:35762)
Right At Home Realty
19 Brian Avenue
Toronto, Ontario
Convenient 3 bedroom detached brick bungalow with a finished basement on a south facing backyard. Eat-in kitchen. Separate laundry room/furnace room, storage. Separate entrance to one bedroom apartment (Seller nor agent warrant the retrofit status of the basement unit). Spacious bungalow on a 61 foot x 120 foot lot with a private drive (can park 4 cars). Easy access to TTC, shopping and schools. Buchanan Public School (JK-Grade 8). Wexford CSA high school. HOME INSPECTION REPORT AVAILABLE FROM THE LISTING AGENT. (id:35762)
Royal LePage/j & D Division
1701 - 155 Beecroft Road
Toronto, Ontario
RENOVATED!!! Fresh Paint! New Laminate Floor! New Countertop! New Toilet! RARE FEATURE: The Underground Parking Spot Is Equipped With THE ELECTRIC VEHICLE CHARGER! Convenient Location! Direct Access To Subway! This One Bedroom Unit Is A Real Gem!Safe And Quite Neighbourhood!The Building Offers Modern Amenities: Indoor Swimming Pool, Party Room, Gym,Sauna,Guest Room, Meeting Room. Great School Area. Plenty Of Shopping and Entertainment Around!TTC At The Door! Students Are Welcome!Tenants Pay Heat And Hydro. (id:35762)
Right At Home Realty
901 - 38 Forest Manor Road
Toronto, Ontario
Spacious and bright 1+1 unit with best layout, 9 ft ceilings, open-concept design, largebalcony, and den usable as a 2nd bedroom, in an ultra-convenient location with directunderground access to FreshCo, steps to Don Mills subway, Fairview Mall, T&T, new communitycentre, and quick access to Hwy 401/404/DVP, with exceptional amenities including 24-hrconcierge, indoor pool, gym, yoga studio, theatre, and more. (id:35762)
Homelife Landmark Realty Inc.


