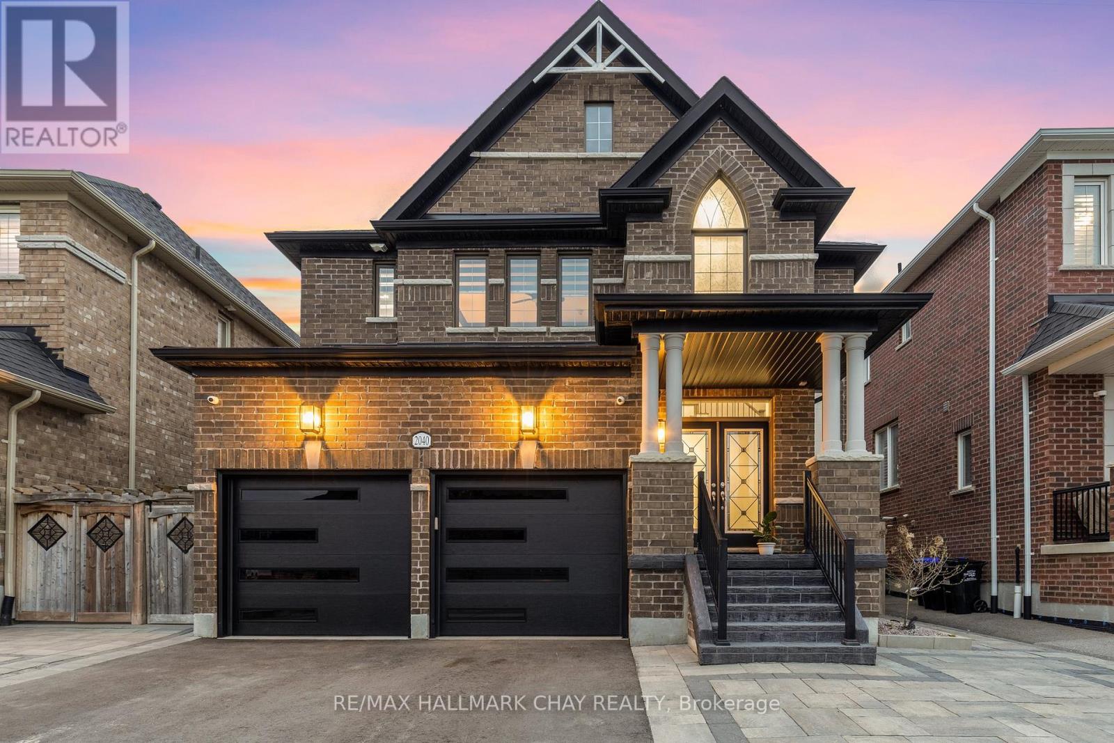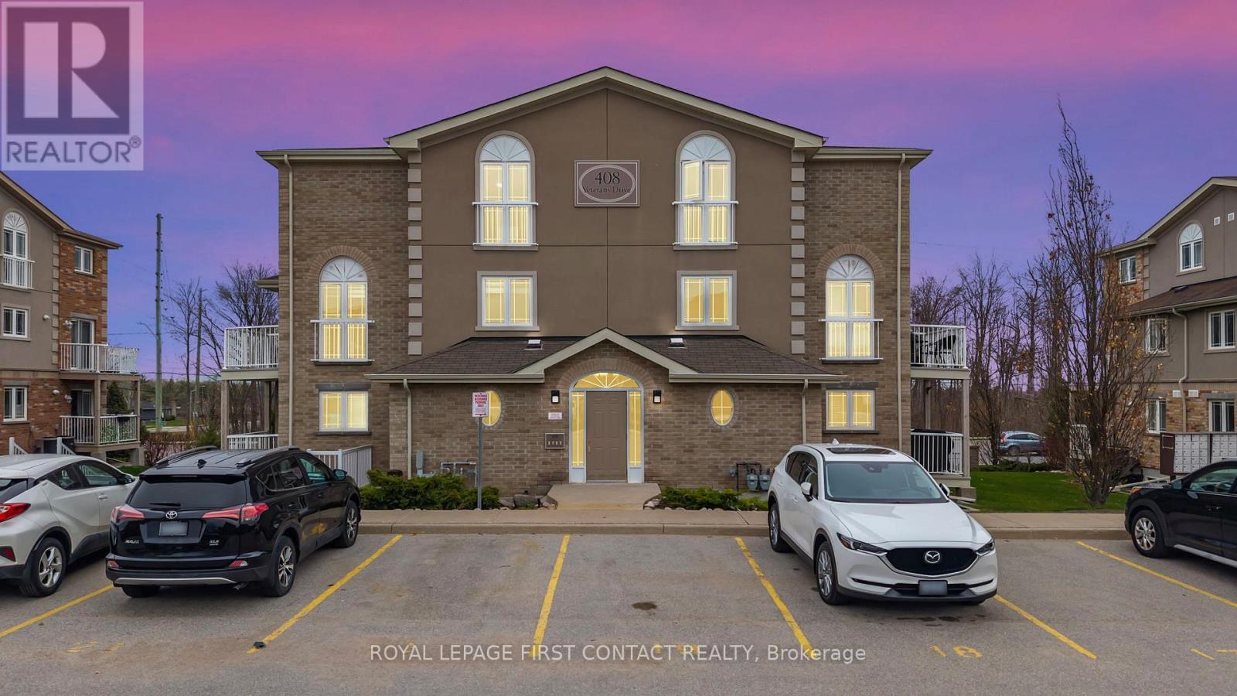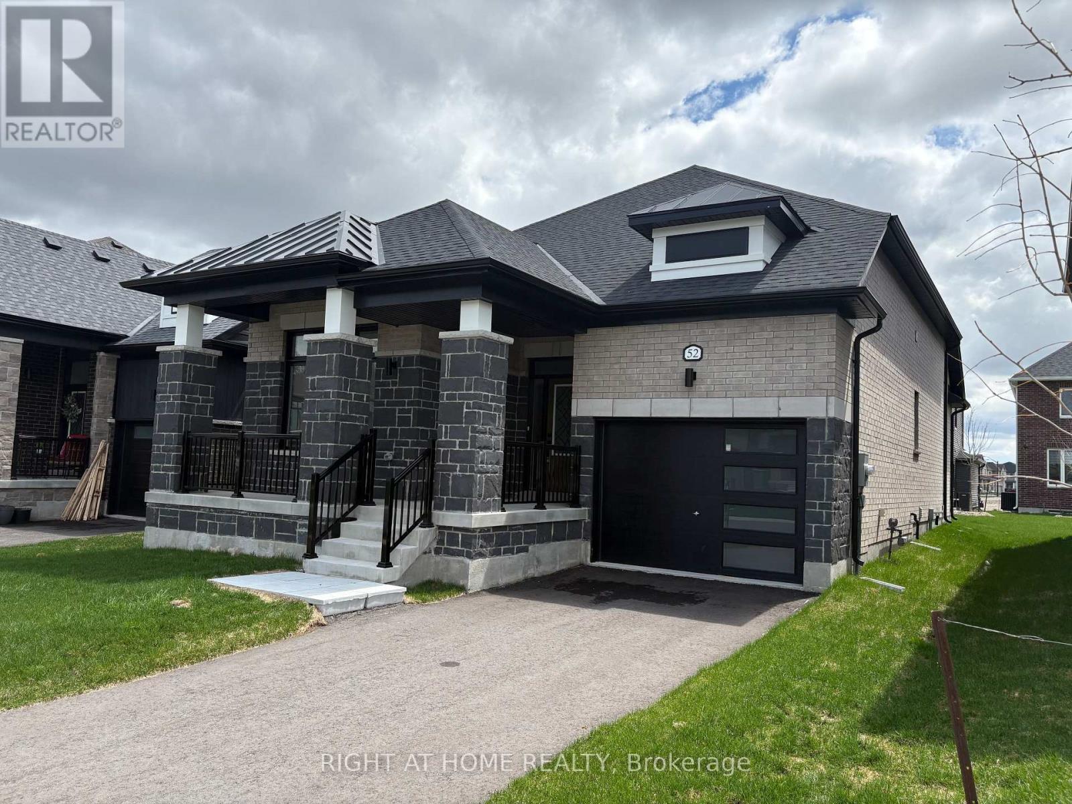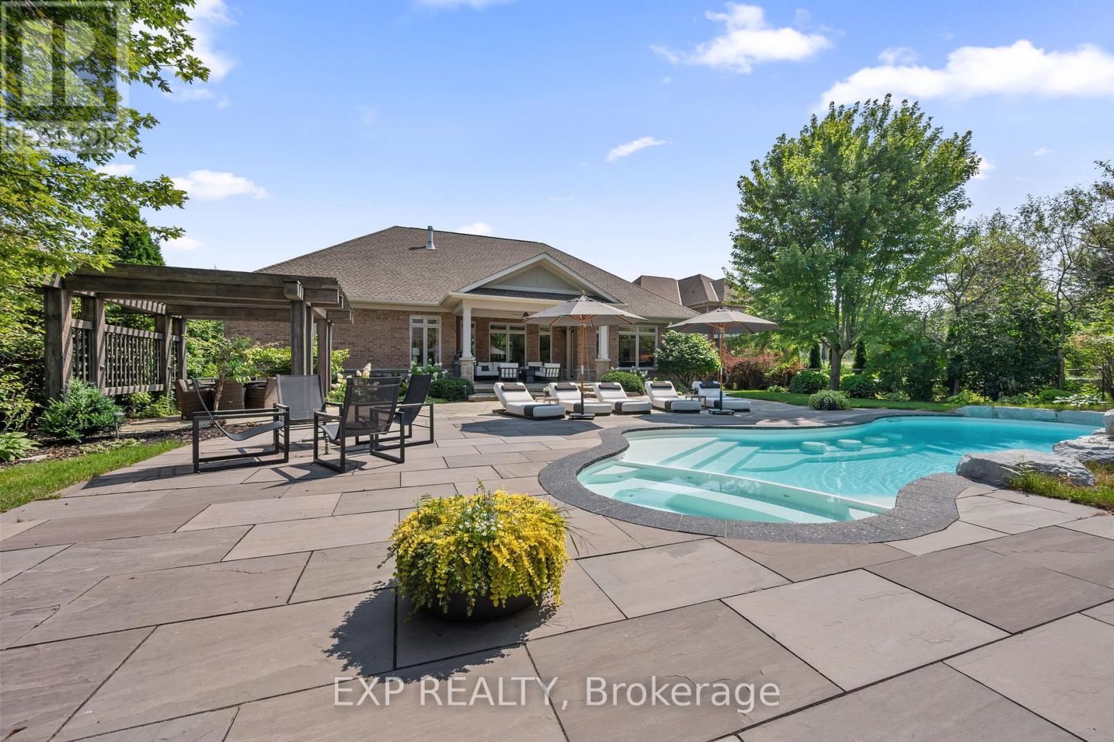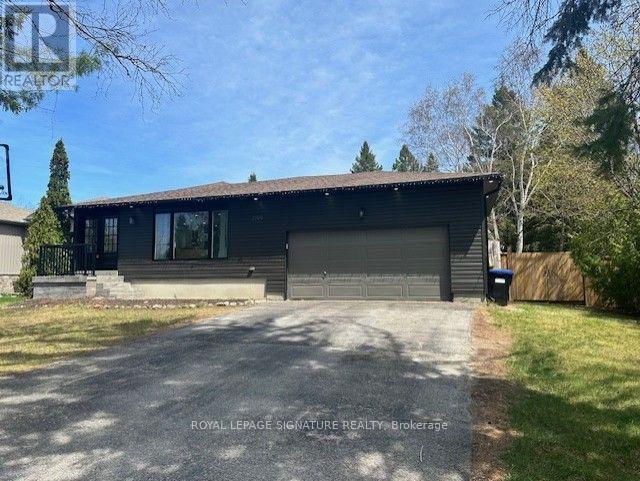2040 Webster Boulevard
Innisfil, Ontario
Nestled in a serene neighborhood, this 4 Bed, 4 Bath property is more than just a house; it's a lifestyle choice that offers the perfect blend of modern living and outdoor leisure! Step inside to discover a bright and airy open-concept layout that seamlessly connects the living, dining, and kitchen areas. Large windows bathe the home in natural light, creating a warm and inviting atmosphere that's perfect for entertaining and everyday living. The heart of the home, this state-of-the-art kitchen boasts stainless steel appliances, granite countertops, and ample cabinetry. Whether you're a seasoned chef or a weekend cook, you'll appreciate the functionality and style it offers. The island doubles as a breakfast bar, making it an ideal spot for casual dining with family and friends. Retreat to one of the four generously sized bedrooms. The master suite is a true haven, featuring a walk-in closet and a spa-like en-suite bathroom equipped with a soaking tub and separate shower, ensuring you begin and end your day in relaxation. With four beautifully appointed bathrooms, three full washrooms on the upper level, your family and guests will enjoy privacy and convenience. Step outside to your personal oasis! The highlight of this property is the stunning private inground saltwater pool perfect for summer fun and relaxation. Surrounded by a beautifully landscaped yard, bar and changing cabana, this space is ideal for hosting summer barbecues, evening swims, or simply soaking up the sun. Situated in a family-friendly neighborhood, you'll find a wealth of amenities just minutes away, including parks, schools, shopping center's, and dining options. Enjoy easy access to major highways for a smooth commute to work or weekend adventures. Schedule your private tour today and start envisioning the memories you'll create in this enchanting retreat. Your dream home is just a visit away! (id:35762)
RE/MAX Hallmark Chay Realty
114 Victor Avenue
Toronto, Ontario
Welcome to 114 Victor Avenue - A Hidden Gem on One of Riverdale's Most Treasured Streets. Tucked away on a picturesque, tree-lined street that's known for its charm, strong sense of community, and incredible neighbours, this home offers more than just a place to live - it offers a lifestyle. Located in the coveted Withrow School District and nestled between two of city's most beloved parks- Riverdale Park and Withrow Park - it's no wonder this street is so loved. From the moment you walk through the front door, you'll be captivated. With soaring ceilings, hardwood floors, and a striking exposed brick wall, the open-concept main floor has an airy, welcoming feel. The chef's kitchen is sleek and modern, complete with top-of-the-line stainless steel appliances, ample storage, and plenty of room to cook, gather, and entertain. Step outside to the private, fenced-in backyard perfect for summer BBQs or quiet al fresco dinners under the stars. Downstairs, a beautifully finished lower level provides another full floor of living space- bright, inviting, and thoughtfully designed. Whether it's a cozy family hangout, a home gym, or a creative studio, this versatile space offers endless possibilities to fit your lifestyle. Upstairs, the second floor features two generously sized bedrooms with plenty of closet space, a laundry room along with a truly luxurious spa-inspired 5-piece bathroom. With a glass-enclosed shower, a deep soaker tub, and a double vanity- this spa-like retreat makes every day feel indulgent. And then there's the third floor - a spectacular primary bedroom renovation is something truly special. Wrapped in custom millwork, wall-to-wall closets & multiple skylights this space feels like a private sanctuary in the treetops peaceful, elegant, and serene. This home checks all the boxes and then some. Stylish, spacious, and in one of Toronto's most sought-after communities. It's the one you've been waiting for. (id:35762)
RE/MAX Hallmark Realty Ltd.
122 Morningside Avenue
Toronto, Ontario
Discover this welcoming 2-bedroom, 2-bathroom bungalow in coveted Swansea! Enjoy spacious living and dining areas on the main floor, plus a large basement recreation room, perfect for family fun. Two cozy fireplaces add warmth and a homey atmosphere. Walk out from basement recreation room, perfect for entertaining in your large backyard. Benefit from ample parking and an unbeatable location; close to the subway, Bloor St, highways, and local shops, with downtown just minutes away. Situated on a large lot offering fantastic potential. Being sold in As-Is condition. Virtual staging has been used in some photos to showcase the property's spaciousness and design flexibility. Don't miss this opportunity! (id:35762)
Sotheby's International Realty Canada
61 St. Michaels Crescent
Caledon, Ontario
***PUBLIC OPEN HOUSE SATURDAY MAY 10, 2:00-4:00PM*** Located in one of Boltons most sought-after neighbourhoods, this renovated, move-in ready home offers over 3000sqft of finished living space, surrounded by a serene ravine-lot backdrop. From the moment you enter, you're greeted by a grand staircase that anchors the spacious foyer and sets a warm, elegant tone for the rest of the home. Beyond the impressive entry, the main level offers a bright and modern eat-in kitchen with gorgeous custom cabinetry, updated stainless-steel appliances, stone countertops, an extended island dining area, in-floor heating, and a walk-out to a private backyard oasis backing onto the tranquil ravine. Designed for both everyday living and entertaining, the formal dining and family rooms provide ample space for hosting guests. The convenient main-floor laundry area with direct garage access adds to the home's functionality. The airy upstairs hallway leads you to four well-appointed bedrooms, including a spacious primary suite featuring a modernized 4-piece ensuite filled with natural light. The three additional bedrooms and the 3-piece bathroom are perfect for an expanding household. A fully finished basement extends your living space with a recreation area, a cozy family room, an extra bathroom, dedicated office space, and tons of storage ideal for work, play, and hosting guests. Nestled in a safe and highly desirable community near top schools, recreation centres, the library, and Hwy 50, this property and location deliver the perfect blend of luxury, lifestyle, and everyday convenience. Dont miss your chance to make it yours! (id:35762)
One Percent Realty Ltd.
7 - 408 Veterans Drive
Barrie, Ontario
A++ 3 bedroom beautiful condo in Holly! The first thing you will note in this wonderful condo is pride of ownership! Meticulously kept and ready for you to move right in. Stainless steel appliances, private balcony, an abundance of natural light and main floor laundry. Extra pantry storage and large bedrooms in the upper level. This condo is walking distance to schools, on a bus route, close to major amenities and quick HWY access. You will not be disappointed with everything this condo has to offer! (id:35762)
Royal LePage First Contact Realty
52 Del Ray Crescent
Wasaga Beach, Ontario
Escape to modern living in this stunning 3-bedroom, 2-bathroom bungalow nestled in the coveted Rivers Edge subdivision of Wasaga Beach. This contemporary home offers a seamless blend of style and convenience, with access to walking trails, beach ,schools and all the amenities you could desire. Step inside to discover a thoughtfully designed space featuring elegant 12x24 tile, durable vinyl plank flooring, and plush carpeted bedrooms. The spacious front foyer welcomes you, leading to a breathtaking kitchen adorned with sleek black cabinetry and quartz countertops, all overlooking a generous great room with views of the backyard. Retreat to the primary bedroom with ensuite, while additional bedrooms offer comfort and convenience at the front of the home, complete with a main bathroom and laundry closet. An oak staircase leading to the basement hints at the possibilities awaiting the unfinished area. Whether you're downsizing or starting out, your dream Wasaga Beach lifestyle begins here!Escape to modern living in this stunning 3-bedroom, 2-bathroom bungalow nestled in the coveted Rivers Edge subdivision of Wasaga Beach. This contemporary home offers a seamless blend of style and convenience, with access to walking trails, beach ,schools and all the amenities you could desire. Step inside to discover a thoughtfully designed space featuring elegant 12x24 tile, durable vinyl plank flooring, and plush carpeted bedrooms. The spacious front foyer welcomes you, leading to a breathtaking kitchen adorned with sleek black cabinetry and quartz countertops, all overlooking a generous great room with views of the backyard. Retreat to the primary bedroom with ensuite, while additional bedrooms offer comfort and convenience at the front of the home, complete with a main bathroom and laundry closet. An oak staircase leading to the basement hints at the possibilities awaiting the unfinished area. Whether you're downsizing or starting out, your dream Wasaga Beach lifestyle begins here! (id:35762)
Right At Home Realty
11 Kodiak Terrace
Barrie, Ontario
Welcome to This Stunning Freehold Townhome in One of Barrie's Most Desirable Communities! This beautifully maintained 6 Year Old home is truly move-in ready, perfect for first-time buyers or those looking to downsize without compromise. Step inside to an open-concept main floor featuring a spacious family room, kitchen, and a den, that comes complete with stylish built-in cabinetry and a beverage fridge, ideal for effortless entertaining. No detail has been overlooked with premium upgrades throughout, including KitchenAid stainless steel appliances, elegant laminate flooring, a large centre island with a granite countertop, upgraded cabinet and door hardware, pot lights, and chic decorative wall trim. On the Upper Level you'll find two generously sized bedrooms. The primary suite offers a walk-in closet with custom built-in organizers and a semi-ensuite, while the second bedroom also features thoughtfully designed closet organizers. Enjoy outdoor dining and morning coffee on your large private balcony, accessible directly from the kitchen. Additional conveniences include inside entry from the garage to a ground-floor laundry room with a 2-piece bath and extra storage, plus an extended driveway accommodating parking for two vehicles. This is low-maintenance living at its best, all just minutes from Hwy 400 and 27, shopping, parks, fabulous restaurants and schools. Simply move in and start enjoying everything this fabulous home and location have to offer! (id:35762)
Exp Realty
RE/MAX Hallmark Polsinello Group Realty
Unit 16 - 158 Don Hillock Drive
Aurora, Ontario
Professionally finished 2nd floor office space with bathroom in highly sought after area of Aurora close to shops, restaurants, hotels, and public transportation. Total area of 689 +/- on the Second floor with large windows allowing lots of natural light. Zoned E-Bp, which allows for versatile uses. Ideally suited for professional use, this space is conveniently located near Wellington Street and Highway 404. (id:35762)
Royal LePage Your Community Realty
2213 - 10 Abeja Street
Vaughan, Ontario
Welcome to the Brand New Abeja Tower! Step into this stunning, open-concept 3-bedroom corner unit offering a bright and functional layout. All bedrooms feature full doors for privacy, and the spacious primary bedroom includes a private ensuite bathroom for your comfort. Ideally located, this condo places you at the center of it all - just moments from upscale shopping at Vaughan Mills, gourmet dining, Cineplex entertainment, the new hospital, and major transit options. Enjoy seamless access to Highways 400 & 407 and the Vaughan Metropolitan Centre (VMC) Subway for effortless commuting across the GTA. Includes One Parking Spot and Free Internet! (id:35762)
Royal LePage Your Community Realty
53 Country Club Crescent
Uxbridge, Ontario
Live Exceptionally In Prestigious Wyndance Estates! Welcome To A Residence That Redefines Luxury. This Breathtaking 3 + 1 Bedroom Estate Offers An Unparalleled Blend Of Sophistication, Comfort, And Elevated Design. With Over 6,000 Sq Ft Of Exquisitely Finished Living Space, Every Detail Has Been Thoughtfully Curated For A Lifestyle Beyond Compare. Soaring 10-Ft Coffered Ceilings, Built-In Speakers, Multiple Gas Fireplaces, And A Suite Of Premium Lifestyle Spaces Including A Custom Wet Bar, Craft Room, Rec Room, Fitness Studio, Home Theatre, And A Show-Stopping Wine Cellar With A Private Tasting Room Create A Home That Is As Functional As It Is Fabulous. At Its Heart, The Chef-Inspired Kitchen Stuns With A Grand Island, Custom Coffee Bar With Beverage Cooler, Spacious Walk-In Pantry, And Top-Of-The-Line Appliances Designed To Impress And Perform. The Open-Concept Living And Dining Areas Are Drenched In Natural Light And Finished With Refined Elegance, Making Every Gathering A Memorable One. Step Outside And Prepare To Be Amazed: Your Private, Resort-Style Backyard Oasis Awaits, Featuring A Sparkling Saltwater Pool With Integrated Seating, A Spillover Hot Tub, And Professionally Designed Landscaping That Transforms Every Moment Into A Five-Star Experience. Whether You're Hosting Guests Or Enjoying A Quiet Evening, This Outdoor Retreat Is A True Showpiece. The Serene Primary Suite Offers Seamless Walk-Out Access To This Spectacular Escape, Making Luxury A Part Of Everyday Life. This Remarkable Home Also Includes A Spacious 3-Car Garage, Offering Generous Room For Vehicles, Storage, Or Even A Luxury Workshop. Situated In One Of The GTAs Most Coveted Gated Communities, Wyndance Estates Provides Exclusive Access To Scenic Parks, Nature Trails, Tennis, Basketball, And Pickleball Courts As Well As A Platinum Clublink Membership To The Prestigious Wyndance Golf Club. Dare To Dream Bigger. This Extraordinary Estate Isn't Just A Home, It's A Statement. (id:35762)
Exp Realty
7913 Main Street
Adjala-Tosorontio, Ontario
Nestled in the heart of Everett, this charming property offers a unique blend of comfort and character. Situated on a spacious 70x94 ft lot with no homes behind, the south-facing backyard boasts clear views, perfect for soaking up the sun. Enjoy ultimate relaxation with your very own sauna, hot tub, and a spacious deck overlooking the serene landscape. The fully fenced yard also features a garden shed and greenhouse, ideal for outdoor enthusiasts. A huge attached garage provides ample space for all your toys, complete with a workbench and a convenient man door leading to the backyard. Inside, the inviting interior showcases cathedral ceilings, charming wainscoting, and a cozy wood fireplace. The spacious kitchen offers plenty of room to cook and gather, with a separate eating area bathed in natural light from large windows overlooking the yard. The fully finished, bright basement adds even more living space, featuring a large rec room, an office, and an additional generously sized bedroom. This home is perfect for first-time buyers seeking a peaceful retreat just minutes from Alliston's many amenities. Don't miss out on this rare gem! *Extras; New Bedroom Flooring, Recently Fenced Backyard, Ducts Cleaned, Freshly Painted, New Hot Tub Cover, New Toilet In Basement* (id:35762)
RE/MAX Hallmark Chay Realty
2199 Richard Street E
Innisfil, Ontario
Absolutely Stunning! This fully renovated home has been meticulously upgraded with no expense spared, showcasing remarkable attention to detail. Step through the elegant double-door entry into a bright, open-concept main floor featuring a 3-bedroom layout. The custom kitchen is a chef's dream featuring top-notch appliances equipped with a 60" Whirlpool Fridge & Caloric36" Stove, a grand island, and a convenient water filler. Pot lights throughout the home enhance the modern ambiance, while the primary bedroom includes a luxurious 3-piece en-suite for added comfort. The property boasts a 2-car garage and a long driveway, providing ample parking. The fully fenced backyard, complete with a large shed, is an entertainer's paradise -perfect for summer gatherings and outdoor enjoyment. The separate entrance to the basement leads to a beautifully finished 2-bedroom, 2-bathroom suite with a dedicated living and dining area. Two separate kitchen rough-ins offer the potential for TWO separate in-law suites or rental units - an incredible opportunity for added flexibility and income. Sitting on a rare and expansive 75 x 210 ft lot and ideally located within walking distance to Bon Secours Beach and Innisfil Beach. This home offers versatility, luxury, and income potential - truly a one-of-a-kind opportunity! (id:35762)
Royal LePage Signature Realty

