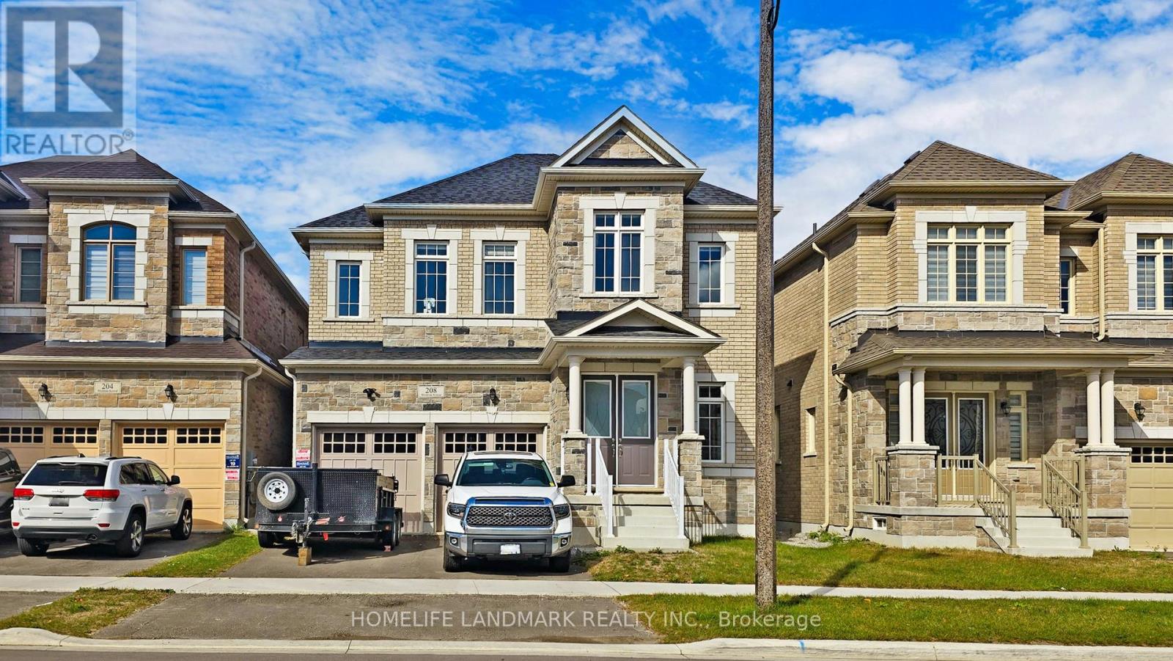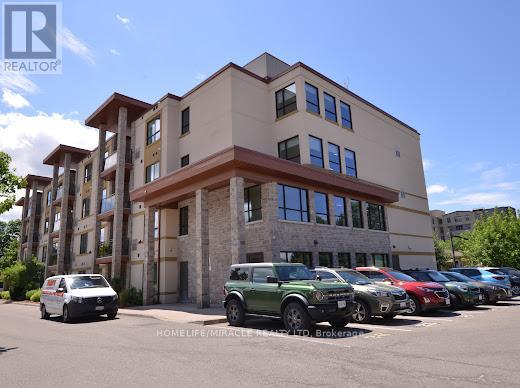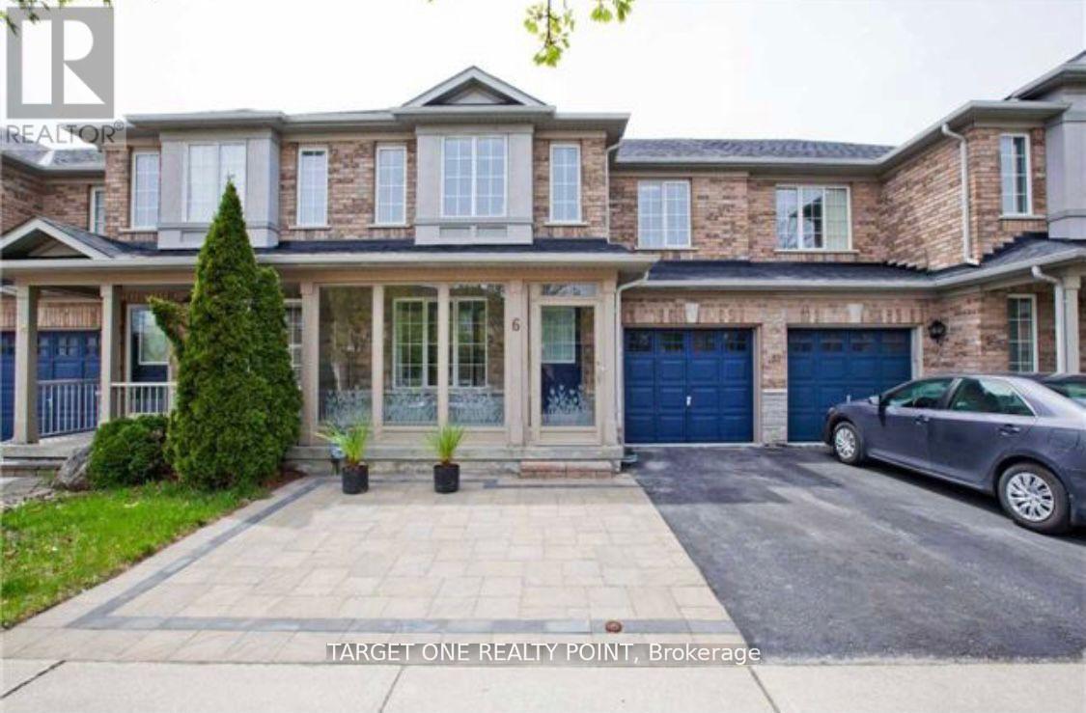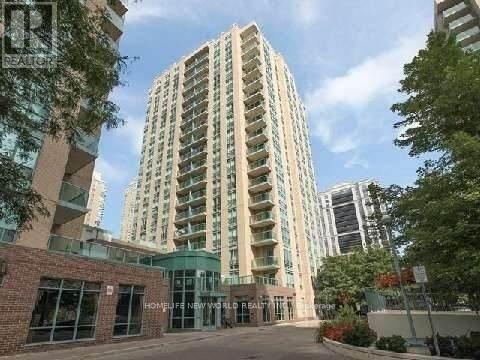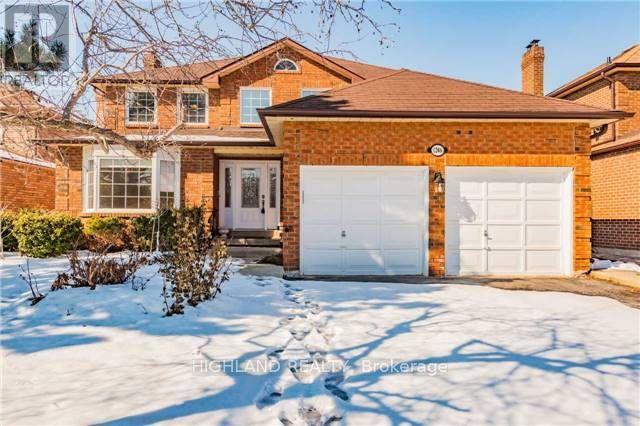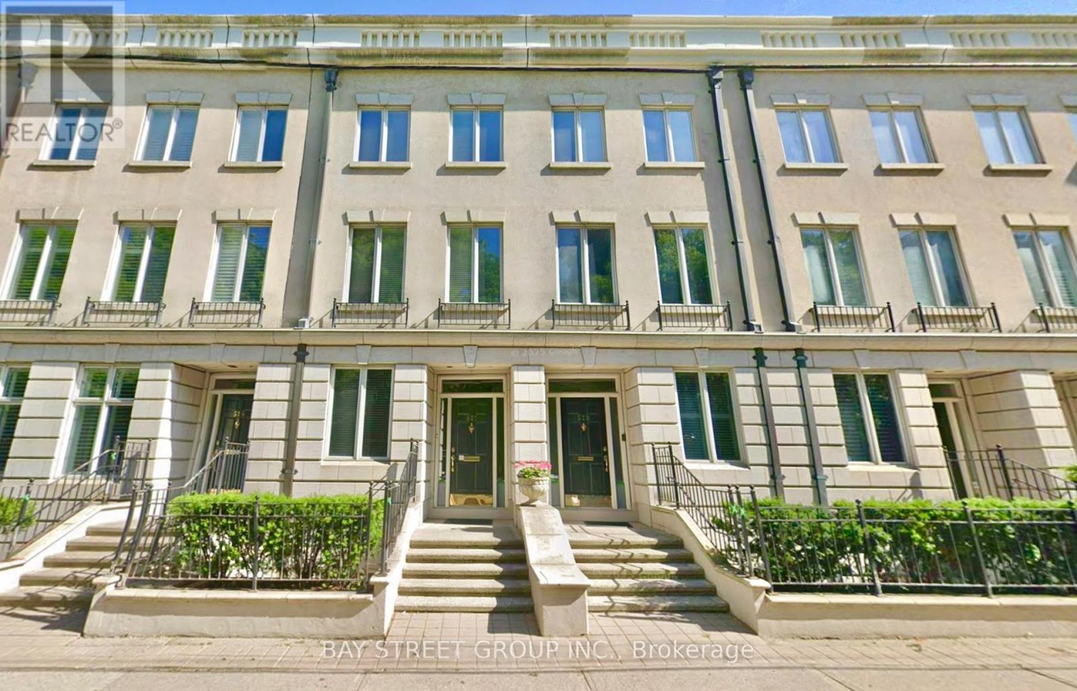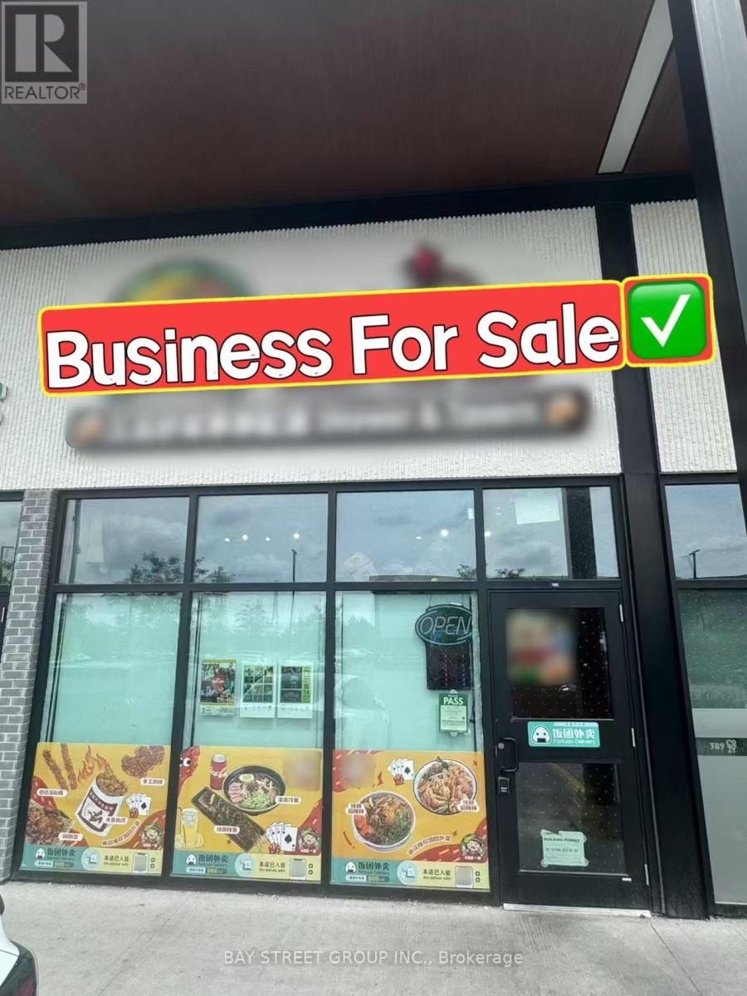208 Wesmina Avenue
Whitchurch-Stouffville, Ontario
Welcome to your dream rental home at 208 Wesmina Ave in the heart of Stouffville! Built by Starlane Homes and just one year new, this beautifully maintained residence offers 2,983 sq ft of luxurious living space with an exceptional layout. Enjoy 10 ft ceilings on the main floor and 9 ft ceilings upstairs, creating a spacious and open atmosphere. Featuring 4 large bedrooms, 4 bathrooms, a 200 Amp electrical panel, and hardwood floors throughout the main level. The bright basement includes 9 ft ceilings, upgraded raised windows, and a walk-up for separate access. Located in a family-friendly neighborhood close to parks, top schools, splash pads, and trails. Easy access to Hwy 404, 407, 7, GO Train and bus routes. Minutes to Markham, Scarborough, and Pickering. A must-see executive rental! (id:35762)
Homelife Landmark Realty Inc.
2318 - 50 Dunfield Avenue
Toronto, Ontario
Experience elevated living in the brand-new Plaza Midtown, ideally situated at the coveted Yonge & Eglinton intersectionthe heart of Midtown Toronto. Enjoy unmatched convenience with immediate access to major transit options including buses, subway lines, and the upcoming Crosstown LRT.This immaculate 2-bedroom, 2-bathroom suite features a split layout flooded with natural light. Step out onto a full-length balcony offering unobstructed, panoramic city views, with walkouts from the living room, primary bedroom, and second bedroom. Soaring 9-foot ceilings and floor-to-ceiling windows enhance the sense of space and light.Open-concept kitchen is outfitted with brand-new stainless steel appliances, perfect for modern living. 24-hour concierge, cardio theatre, bike studio, yoga room, BBQ terrace, rooftop swimming pool, and more.Surrounded by vibrant urban offeringsLoblaws, LCBO, banks, shopping centres, cafés, fine dining, and entertainmentall just steps away. This is luxury and lifestyle combined. A must-see! (id:35762)
Homelife Landmark Realty Inc.
105 - 26 Wellington Street
St. Catharines, Ontario
Fabulous/Spacious 1,130 Sq. Ft Boutique Condo Building At The Heart Of St. Catharine. 2 Bedrooms & 2 Full Baths. An Open Concept Design Kitchen With a Large Size Living Room To Entertain Family/Guests/More. With Engineered Hardwood & Tiled Floors Throughout. Gorgeous Kitchen With Espresso Cabinetry, Quartz Countertops And Stainless Steel Appliances. The Large King Size Master Bedroom, A 5-Piece Ensuite W/ His & Hers Sinks And A Walk-In Closet. The Second Bedroom /Office Located On The Opposite Side Of The Condo For Added Privacy And Is Adjacent To A 3 Piece Main Bath. The In-Suite Laundry Room Features a Stackable Washer And Dryer, Pantry, Sink, And Lots Of Storage Cabinets. The Patio Doors Off The Living Room Leads You To An Open, Glass Panel Balcony. Centrally Located And Within Walking Distance To Meridian Centre, First Ontario Performing Arts Center, Montebello Park, Market Square, Bus Transit, And More! (id:35762)
Homelife/miracle Realty Ltd
909 - 135 Pond Drive
Markham, Ontario
Well Maintained Condo In The Heart Of Markham. (Especially Include Hydro And Highspeed Internet !! Plus One Tandem Parking Spot! ) Open Concept, Bright, Spacious & Clear West Facing View. Huge Den Can Be Used As The 2nd Bdrm. Newly Renovated Kitchen, Washroom, Wood Floor With Very New Stainless Steel Appliances(Intelligent Household Electrical Appliance), Ensuite Laundry. The Large Primary Bedroom With Walk-In Closet, Oversized Windows & Lots Of Natural Light. Well-Maintained Building With Fantastic Amenities Including Fitness Centre, Meeting/Party Room, Sauna & Concierge. Immerse Yourself In The Centre Of Everything! Steps To Public Transit, Shops, Parks, Restaurants. Enjoy Times Square, Jubilee Square. Fantastic Commuter Location, 2 Mins To Hwy 404 , 1 Min To Hwy407, Close To Hwy 7. (id:35762)
Master's Trust Realty Inc.
1708 - 15 Holmes Avenue
Toronto, Ontario
Welcome to Azura Condos by Capital Developments a 3-year-new luxury residence perfectly situated in the heart of North York, just a 4-minute walk to Finch Subway Station and steps to Yonge Street.This bright and spacious north-east corner 2-bedroom suite offers 805 sq.ft. of interior living space plus a 108 sq.ft. terrace, thoughtfully designed for both style and functionality. Floor-to-ceiling windows fill the home with natural light, while 9-ft smooth ceilings and flooring through out enhance its modern, airy feel.The sleek open-concept kitchen boasts quartz countertops, integrated appliances, and a generous layoutideal for everyday living and effortless entertaining. Enjoy unobstructed east views and a vibrant neighbourhood with restaurants, supermarkets, cafés, parks, and top-rated schools just steps away.Premium building amenities include a soaring 2-storey lobby, 24-hour concierge, fully equipped fitness centre, yoga studio, golf simulator, indoor children play area, party room with chefs kitchen, rooftop terrace with BBQs and outdoor lounge, and a pet grooming area. Seventeen visitor parking spots are available for guests.One underground parking space is included, and internet is covered in the condo fees. Whether as an elegant home or a savvy investment, this suite delivers exceptional value in one of North Yorks most sought-after addresses. (id:35762)
Century 21 The One Realty
30 Machado Street
Kitchener, Ontario
Beautifully renovated and move-in ready, this stunning 3+1bedroom, 4-bathroom townhouse offers modern living in the highly sought-after Huron Park neighbourhood. Featuring an open-concept layout, stainless steel appliances, carpet-free flooring, pot lights, updated light fixtures, and elegant oak stairs, this home combines style with comfort. The spacious kitchen boasts dark wood cabinetry, a stylish backsplash, and flows into the large great room with walkout to an oversized backyard perfect for outdoor entertaining. The primary bedroom includes a private ensuite and walk-in closet. Additional features include a newer energy-efficient furnace and abundant natural light throughout. The professionally finished basement is ideal for family time or entertaining, complete with built-in cabinets, a cozy fireplace, a stylish bar, and a modern powder room. Parking for 3 vehicles: 1 garage, 1 driveway, and 1 in the communal visitor lot. Located near top-rated schools, HWY 401, walking trails, RBJ Schlegel Park, shopping (including the new Longos Plaza), and all essential amenities. This is the perfect home for active families looking for a vibrant community. Book your showing today and experience the best of Huron Park living! Utilities to be transferred to tenants name and to be paid directly to the utility provider! Tenant Insurance is a must at all times. (id:35762)
Exp Realty
2129 Frontier Drive
Oakville, Ontario
Spacious 2-bedroom basement apartment in prime Oakville location (Upper Middle & Fourth Line). Bright bedroom with large window and ensuite, plus a second full 3-pc bath. Functional layout with separate living room, full kitchen with 3 appliances, and private laundry. Separate entrance for added privacy. Includes free internet, 1 parking spot on driveway (2nd parking is available with extra fee), and shared utilities. Just minutes to elementary and high schools, community centre, plaza, gas station, and bus stop. Available NOW! (id:35762)
RE/MAX Escarpment Realty Inc.
1409 William Halton Parkway
Oakville, Ontario
New Mattamy 3-story townhouse featuring 4 bedrooms and 3.5 bathrooms. Located in a high demand area Modern kitchen with stainless steel appliances, quartz countertops. The open-concept living area is spacious, boasting a 9' ceiling, and is filled with natural light. Blinds/curtains, and a washer/dryer are already installed. Garage opener with remote. This home is conveniently located just minutes from major highways (407, QEW, & 401), the hospital, public transit, and grocery. (id:35762)
Bay Street Group Inc.
2 - 29 Armstrong Avenue
Halton Hills, Ontario
**For Lease Prime Commercial Warehouse in Georgetown's Busy Business District**. Well-maintained and versatile 2,280 sq. ft. commercial warehouse space located in the heart of Georgetown's thriving Armstrong Avenue corridor. Offering excellent street exposure with high traffic counts, this property is surrounded by a variety of established businesses, making it an ideal location for many commercial uses. Features include: 6 Parking spaces (3 in front and 3 in back), EMP1 zoning allows for a wide variety of permitted uses, 8 x 8 drive-in door plus convenient man door access, Front half finished with vinyl flooring, ideal for showroom or office use, Beautifully finished bathroom in place, with an additional bathroom roughed-in for future expansion, Bright, clean, and move-in ready, Flexible layout to suit a wide range of business needs, Excellent transportation access and close proximity to local amenities. This property offers the perfect balance of functionality, visibility, and flexibility, making it a standout opportunity for businesses looking to establish or expand in Georgetown's prime commercial area. (id:35762)
Exp Realty
2503 - 430 Square One Drive
Mississauga, Ontario
Bright and spacious 2-bedroom, 2-bathroom unit at Avia 1, where modern design meets comfort. Featuring 866 SQ FT of well-appointed living space and two big balconies (approx. 200 SQ FT). Situated in the heart of Parkside Village, this vibrant, pedestrian-friendly community provides unparalleled convenience. Enjoy easy access to premier shopping, dining, and entertainment, including Square One Shopping Centre, Living Arts Centre, Sheridan College, Whole Foods, Crate and Barrel, Celebration Square, Central Library, and the YMCA. Commuting is effortless with a major transit hub just steps away. (id:35762)
Bonnatera Realty
6 Moresby Street
Richmond Hill, Ontario
Townhouse In High Demand Location. 3 Large Bedrooms Including Master Suite Complete With Ensuite Washroom, Hardwood Floors Throughout Open Concept Main Floor. All Granite Counter Tops, Modern Kitchen . Direct Access Garage To Backyard. Great Finished Bsmt With Gym, Provides Lots Of Extra Living Space! Backyard Gazebo Deck With Good View. Steps To Restaurants, Shopping, Transit, And Hwy 404/407 (id:35762)
Target One Realty Point
1101 - 26 Olive Avenue
Toronto, Ontario
Location! Location! Location! Welcome to urban living at its finest in the prestigious Princess Place Condos, at the bustling intersection of Yonge and Finch. This charming One bedroom + spacious Den is perfect for use as a home office, library, or flexible space to suit your needs + 1 parking and 1 locker offers the perfect blend of comfort, convenience & style. Condo fees include all utilities: Hydro, heat, water Plus common elements, parking, locker, building insurance. Yes, you read it right!! It is an Investor's delight or First Time buyer's dream. Don't miss out on this opportunity to own an urban paradise in one of most sought-after locations. Well-appointed kitchen overlooks the living/dining, features a convenient breakfast bar, perfect for casual dining and that morning coffee. This bright and spacious unit offers a well-designed layout, floor-to-ceiling windows, and soaring 9' ceilings that fill the space with natural light. Building amenities include: Party Room, Gym (newly added workout machines), Party/Meeting Room, Game room and additional facilities, ample 'Free visitor parking' and 24/7 gatehouse concierge. This is very well maintained and managed condo. Condo reserve funds exceed $3 million. Just steps to Finch Subway Station and GO bus terminal. Walk to a 24-hour Metro grocery store, Goodlife fitness, restaurants, shops, parks, and more. This location offers unparalleled convenience. Fun visit for nearby shops, shows and entertainment. Take the transit downtown/to school, or conveniently jump onto highway 401 in minutes. This beautiful unit is in 'Ready to move-in' condition. You can't go wrong with this lovely piece of Real Estate. A True Gem. (id:35762)
Homelife New World Realty Inc.
661 Heathcliffe Place
Waterloo, Ontario
WONDERFUL WESTVALE!! Desirable quiet court location in family friendly neighbourhood; 4 bedroom, 3 bathroom home offers over 1800 square feet of living space upper unit. Main floor has living/dining room plus family room and main floor laundry. Kitchen is bright and spacious with walkout to oversized deck. Upstairs you'll find four bedrooms - master features walk-in closet and ensuite. . Great location - great schools - awesome amenities at the Boardwalk, quick drive to Costco. Ready for you to move in!!! (id:35762)
Homelife Landmark Realty Inc.
1246 Heathfield Crescent
Oakville, Ontario
Welcome to this beautifully maintained 4+1 bedroom, 3.5 bathroom detached home located in the highly sought-after Glen Abbey community of Oakville. Set within the top-ranking Abbey Park High School district, this home offers the perfect blend of space, function, and lifestyle. Step inside to a bright, open-concept layout filled with natural light, creating an inviting atmosphere for everyday living and entertaining. The spacious kitchen and living areas flow seamlessly together, complemented by large windows throughout. The primary bedroom retreat features a luxurious 5-piece ensuite and a generous walk-in closet. The additional bedrooms are equally spacious, each with its own closet and oversized windows, perfect for a growing family. The finished basement offers even more living space, including a private room and a large open area ideal for a home theatre, gym, or entertainment space. Enjoy the convenient location just minutes from Abbey Park High School, Highway 403, QEW, supermarkets, parks, and all essential amenities. This home checks all the boxes for families seeking comfort, top schools, and a prestigious neighborhood. (id:35762)
Highland Realty
2016 - 28 Interchange Way
Vaughan, Ontario
Festival - Tower D - Brand New Building (going through final construction stages) 498 sq feet - 1 Bedroom & 1 Full bathroom, Corner Unit with Balcony - Open concept kitchen living room, - ensuite laundry, stainless steel kitchen appliances included. Engineered hardwood floors, stone counter tops. 1 Locker Included (id:35762)
RE/MAX Urban Toronto Team Realty Inc.
332 Williamson Road
Markham, Ontario
Well maintain detach in Greenborough Area for lease! Stone Drive With Add. Park, Hardwood Floors Main Floor, Hdwd Stairs To Bsmt, U/G Kitchen Cabinets, Potlights T/O, Composite Deck, 9Ft Ceiling On Main, Fam Rm With 18Ft Ceiling, Finished Bsmt With Pot lights, W/O Bsmt, Master W/Ensuite & His/Her Closets, Cali Shutters On Most Wndws. Close To All Amenities. (id:35762)
Homelife New World Realty Inc.
- Bsmt - 3 Coverdale Crescent
Toronto, Ontario
Top Notch Fully Renovated Basement Apartment With Seperate Entrance.** Beautiful Modern Kitchen With Brand New Appliances. Master Bedroom Comes With Ensuite. Each Bedroom Installed Stylish & Customized Closets.Gorgeous Laminate Floors Throughout. 3 Bedroom, 2 Full Washrooms Home Situated In A Desirable Neighbourhood, Super Convenient Close To All Amenities! Ttc,Food Mart, Pacific Mall, Highway,Top Ranked Kennedy Public School And Dr. Norman Bethune C.I. Etc. Turnkey Carefree House! Don"T Miss It (id:35762)
Bay Street Group Inc.
3107 - 25 Telegram Mews
Toronto, Ontario
One Of the Kind Unit, South West Facing, 2 Bed 2 Bath, Approx 1000SF Plus an Over 600SF Terrace Fully Furnished Unit For Rent at Montage LE in CityPlace! Wrapped Around Windows, Great City & Lake View! Enjoy Outdoor Living Furniture, Romantic Candlelight Dining. All S.S. Appliances, Granite Countertop. Unit is Tastefully Furnished and Decorated. Amazing Amenities Including gym, Indoor 25 Metre Long Pool with Hot Tub, Games Room, TV Room, Theatre, Party Room, Guest Bedroom, etc. Building Has Underground Access to Sobey's. Steps to TTC, Rogers Center, CN Tower, Banks, Restaurants, 2 Schools, 1 Community Centre, 1 Library. 24 - Hr Security. > , Tenant Pays Hydro. High Speed Internet is Included. (id:35762)
Homelife Landmark Realty Inc.
529 Davenport Road
Toronto, Ontario
Welcome to 529 Davenport Road a sophisticated freehold townhome in one of Toronto's most prestigious neighborhoods. This exceptional four-level residence offers a rare combination of architectural elegance and prime location, with stunning north-facing views toward Casa Loma and southern views of the CN Tower.This home features 3+1 bedrooms and tandem parking. The expansive main floor seamlessly blends formal entertaining with everyday comfort. The sunken living room, enhanced by elegant crown moulding, flows onto a generous terrace showcasing Toronto's spectacular skyline. Unique full-height mirrors along the staircase create an open atmosphere, while the central skylight floods the home in natural light.The second floor provides two well-appointed bedrooms, perfect for family or guests. The third level is devoted entirely to the primary suite, a private sanctuary with abundant closet space and a luxurious 5-piece bathroom. Both upper floors offer captivating dual exposures: Casa Loma's changing seasonal beauty to the north and the city's glittering skyline to the south.The finished lower level adds versatility with space for a guest suite, recreation room, or home gym, complete with ensuite bathroom. Recent upgrades include A/C in 2023.The location delivers unparalleled urban convenience. Dupont Station on Line 1 sits just 350 meters away. Within minutes, you'll reach the ROM, University of Toronto, and Yorkville. For outdoor recreation, the serene Nordheimer Ravine and Churchill Park (featuring walking trails and a dog park) are a pleasant 10-minute stroll. Educational excellence surrounds you with proximity to prestigious private schools including Bishop Strachan School, St. Michael's College School, and Upper Canada College, complemented by the neighborhood's renowned dining scene.This isn't simply a home it's your gateway to Toronto's most cultured lifestyle, where historic charm meets modern sophistication. A truly exceptional opportunity. (id:35762)
Bay Street Group Inc.
303 - 168 Simcoe Street
Toronto, Ontario
Quality Tridel Built 'Qwest' Condo Located In University & Richmond Downtown Core Area; Functional, Spacious Layout, Updated Appliances, Paint All Throughout (2023); Immaculate Lobby W/24Hr. Concierge, Excellent Transit Options. Roof Top Terrace W/Bbq, Party Rm. East Facing-Very Quiet. Dining Room Can Be Used As Den Or Office; Easy Access To Subway, Shopping, Dining, Theatre, Music, Financial District, Universities, Expressway... (id:35762)
Homelife New World Realty Inc.
3302 - 28 Interchange Way
Vaughan, Ontario
Festival - Tower D - Brand New Building (going through final construction stages) 498 sq feet - 1 Bedroom & 1 Full bathroom, Corner Unit with Balcony - Open concept kitchen living room, - ensuite laundry, stainless steel kitchen appliances included. Engineered hardwood floors, stone counter tops. 1 Locker Included (id:35762)
RE/MAX Urban Toronto Team Realty Inc.
165 - 390 Silver Star Boulevard
Toronto, Ontario
Location! Location! Location! This Unique Restaurant Business With L.L.B.O Is Nestled In The New China City Plaza In The Heart Of The Entertainment And Eatery District Of Scarborough With High Traffic! Unit Is All Newly Equipped With Commercial Kitchen Hood And Renovated. Plaza Has Ample Parkings. LLBO for 26 Seat. Tall Ceiling height, And Suitable For All Kinds Of Cuisines. (id:35762)
Bay Street Group Inc.
3510 Simcoe S Street N
Oshawa, Ontario
A Rural Home With Character In Historic Columbus Village . Close To North Oshawa Amenities, 407, Uoit/Durham College. The house contains A Family Room, Dining/Bed Room, Kitchen And Full Bathroom On Main Level. Upstairs Contains Four Loft Style Bedrooms. The Only Bath Is On Main Level And Dining Could Potentially Be Used As Main Floor Bedroom. Large yard and a old barn on site. (id:35762)
International Realty Firm
3111 - 28 Interchange Way
Vaughan, Ontario
Festival - Tower D - Brand New Building (going through final construction stages) 458 sq feet - 1 Bedroom & 1 Full bathroom, Balcony - Open concept kitchen living room, - ensuite laundry, stainless steel kitchen appliances included. Engineered hardwood floors, stone counter tops. 1 Locker included (id:35762)
RE/MAX Urban Toronto Team Realty Inc.

