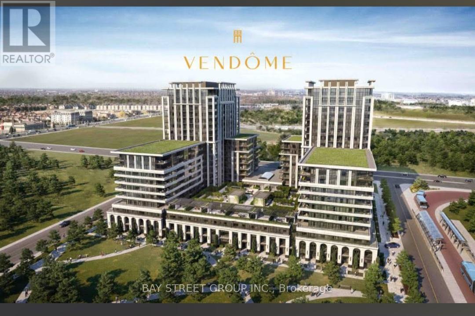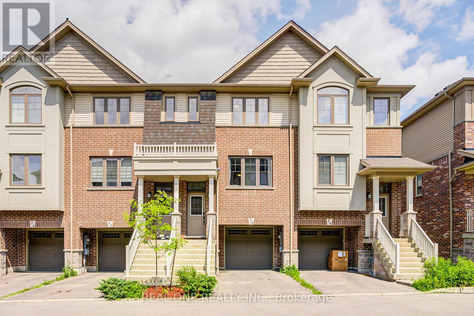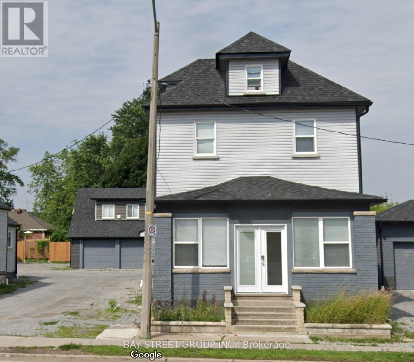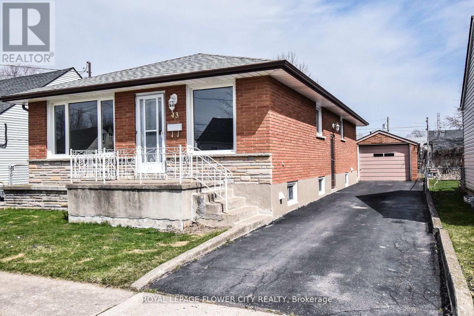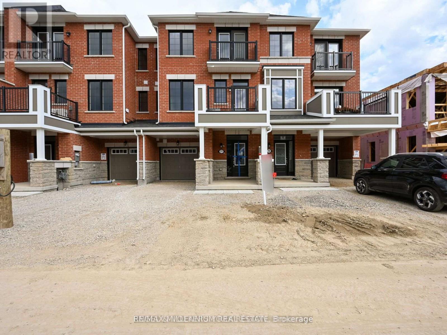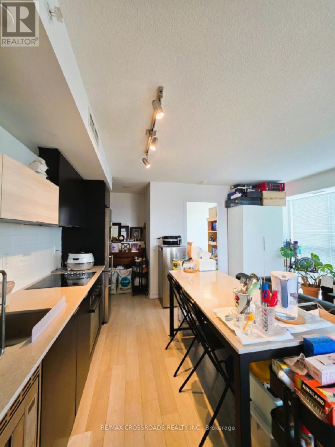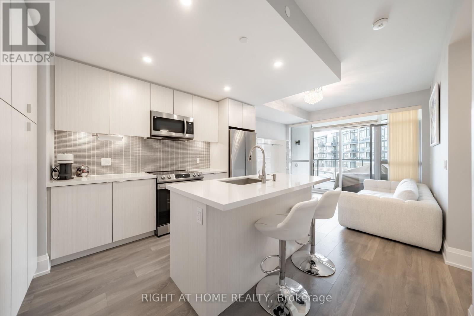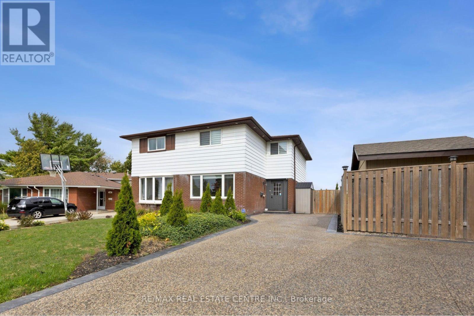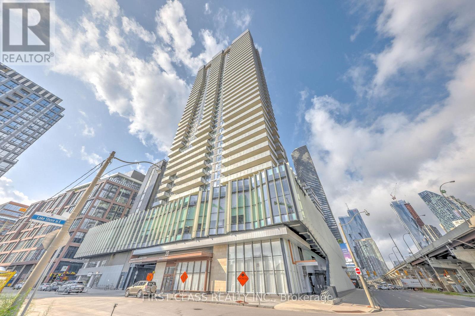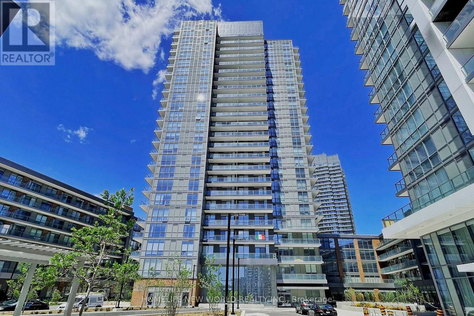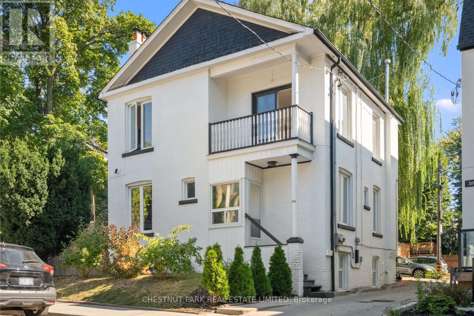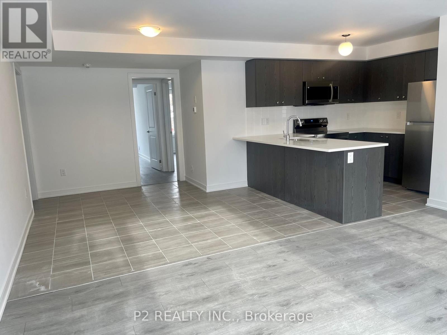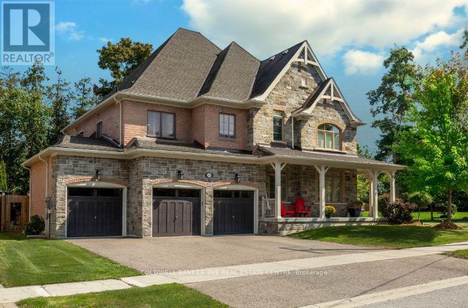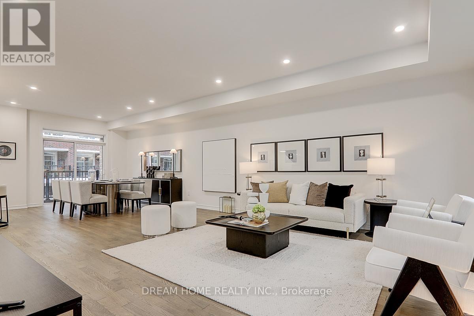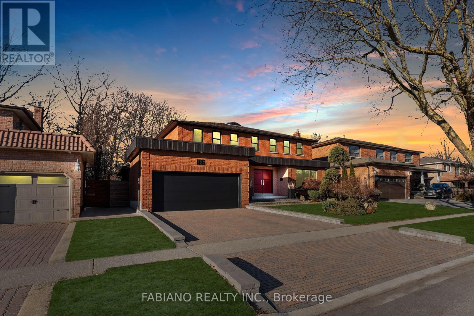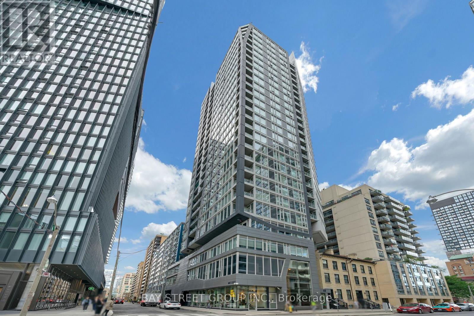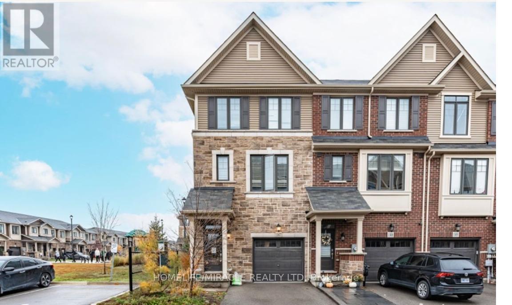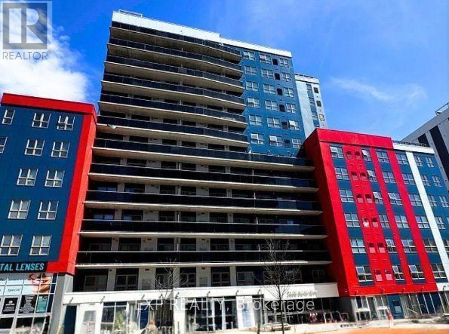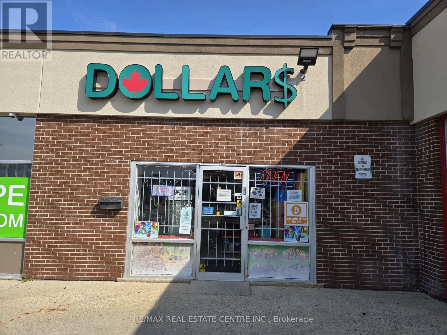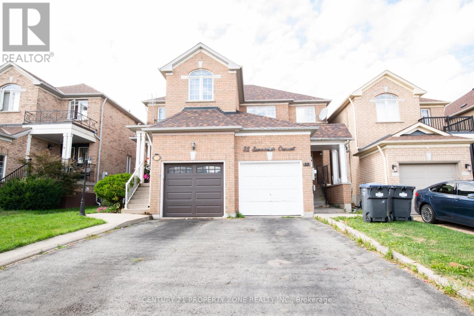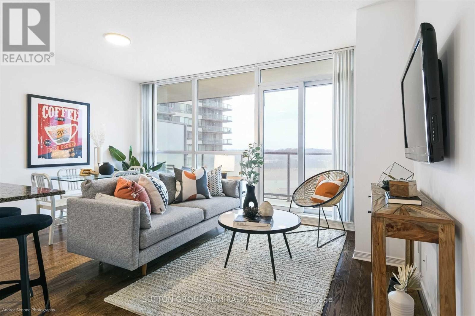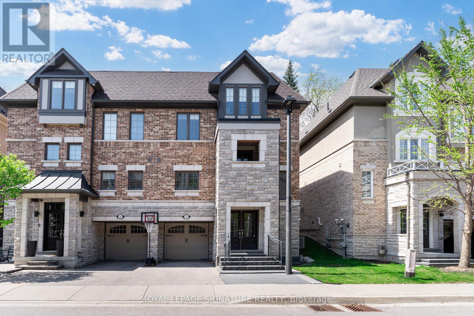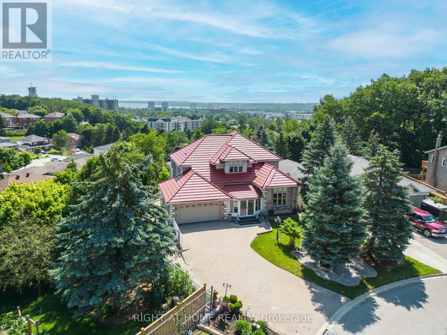440 Barrie Road
Orillia, Ontario
Motivated Sellers! A fantastic opportunity for commuters this remarkable updated raised bungalow offers 1,048 sq ft above grade plus a fully finished walkout basement, and is completely move-in ready! Perfectly maintained inside and out, the home features an upgraded kitchen with stainless steel appliances, fresh white cabinetry, laminate floors, and modern paint throughout.Step outside and enjoy the serene views and peaceful privacy of the backyard, complete with a saltwater inground pool fully serviced with a new sand filter and pool pump (2024) and ready for summer enjoyment.The finished walkout basement offers a separate entrance, kitchen, bedroom, and 4-piece ensuite, making it an ideal in-law suite. Set in a quiet, family-friendly neighbourhood, this home offers unbeatable convenience just steps to two nearby parks, close to elementary and high schools, only 2 minutes to Hwy 11, 5 minutes to the hospital, and a short drive to Costco, the arena, and other local amenities.This spotless home truly shows pride of ownership throughout. (id:35762)
Exp Realty
312 - 8 Cedarland Drive
Markham, Ontario
Step into luxury living at Vendome Condos in prime Unionville, Markham! This brand-new 1+1 bedroom, 2 bath suite offers over 630 sq.ft. of thoughtfully designed space plus a sun-filled 120 sq.ft. south-facing terrace. The versatile den with sliding doors can easily serve as a second bedroom or private home office. The modern kitchen stands out with a stylish movable center island - perfect for extra prep space or entertaining - and a built in hot filtered water system for ultimate convenience. Floor-to-ceiling windows fill the unit with natural light, enhancing its sleek finishes and open layout. Residents enjoy 30,000 sq.ft. of premium amenities including a fitness center, yoga studio, multi-sport facilities, 24/7 concierge, EV charging, visitor parking, and a private courtyard. Ideally located near Warden and Hwy 7 with seamless access to Hwys 404/407, top-tier dining, shopping, First Markham Place, and within the sought-after Unionville school district. A must-see suite that blends modern upgrades, luxury, and unbeatable location! (id:35762)
Bay Street Group Inc.
209 - 8888 Yonge Street
Richmond Hill, Ontario
This spacious one Bedroom unit offers ample space for professional at 8888 Yonge St! The unit boasts 9' smooth ceilings with hardwood flooring throughout . The modern kitchen is fitted with quartz counters, a stylish tiled backsplash, under-cabinet valance lighting, and a full set of integrated built-in appliances, perfect for the modern chef. The open-concept kitchen, living, dining areas for living and entertaining. Residents can also enjoy a large balcony which has unobstructed south west view . The bedroom allows for plenty of light to enter with oversized windows , bathroom fitted with Quartz Countertops, LARGE mirror . 8888 Yonge St features many modern amenities, both indoor and outdoor, such as a health and fitness center with indoor/outdoor yoga studios, a party room with a chef's kitchen, billiards, a social lounge, an outdoor BBQ and fireplace, and Zen garden with an outdoor lounge. This condo's prime location is close to everyday amenities such as Langstaff GO Station (GO Train access), groceries (Walmart, Loblaws, No Frills), entertainment (Silver City), restaurants, and more! **EXTRAS** Brand New ! Move-In Now! Internet Included! all furniture included. (id:35762)
Homelife Landmark Realty Inc.
30 Barley Lane
Hamilton, Ontario
Welcome to this beautiful 3-bedroom, 2.5-bathroom freehold townhome built by Marz Homes, ideally located in the highly desirable Ancaster Meadowlands community. Spanning three levels, this sun-filled west-facing home features 9 ft ceiling, an open-concept living area w/ abundant natural light, contemporary eat-in kitchen with dark stained hardwood cabinets, stainless steel appliances, and a spacious dining room with walkout to a private balcony-perfect for enjoying your morning coffee.The primary suite offers a luxurious 4-piece ensuite and a generous walk-in closet. Two additional bedrooms share a well-appointed 4-piece bathroom. The ground-level walkout basement includes a versatile den ideal for a home office or children's playroom with direct access to the backyard.Enjoy the convenience of walking to Tiffany Hills Elementary School, a nearby neighborhood park, and being just minutes from Costco, shopping plazas, highways, and McMaster University.Low monthly road fee: $89. (id:35762)
Real One Realty Inc.
54 Roslin Road
Belleville, Ontario
Detached home on a very private & serene 1 acre lot. Larger than appears, offering almost 2,300 sq. ft. of total living space. 3 bedrooms 2 bathrooms. Separate entrance to finished basement with massive rec room, bathroom, above grade windows, fireplace, tons of storage and lots of potential. Large, bright & inviting living & dining rooms. Eat-In kitchen with lots of cabinets, counter space & walk out to deck/yard. Spacious Primary bedroom with extra wide closet. Large bedrooms with large closets. Great curb appeal. Private driveway with plenty of parking. Hardwood floors, vinyl windows, updated electrical & much more. Privacy galore. Conveniently located minutes to all amenities. (id:35762)
Queensway Real Estate Brokerage Inc.
Unit B - 5757 Stanley Avenue
Niagara Falls, Ontario
Two-Bedroom Unit Available!Located in the heart of Niagara Falls, this unit features 2 spacious bedrooms, 2 full bathrooms, a bright living room, and a functional kitchen. Perfect for students or small families. Utilities are all included! Need Application form, Job letter & paystubs, credit report. (id:35762)
Bay Street Group Inc.
43 Mary Street
Fort Erie, Ontario
!! Excellent Deal For First Time Home Buyers Or Investors !! Nestled in the Heart of Fort Erie, 43 Mary Street presents a charming solid brick bungalow perfect for families and individuals alike. Approx 2100 Sqft of Living Space. This well-maintained home features four bedrooms and two bathrooms, offering a comfortable and spacious living environment. Upon entering the main level, you'll be greeted by a generously sized living room adorned with beautiful hardwood floors. The open and airy layout creates a warm and inviting atmosphere, perfect for relaxing or entertaining guests. This level also includes three cozy bedrooms, providing ample space for family members or a home office. The fully finished lower level is a versatile space designed to meet various needs. It boasts a large recreation room, an additional bedroom, a laundry area, and a second kitchen. This setup is ideal for an in-law suite or a convenient space for guests, providing privacy and independence within the home. A detached single garage offers secure parking and additional storage, ensuring that your vehicles and belongings are well-protected. The exterior of the property is just as impressive, with a neatly maintained yard that provides a pleasant outdoor space for gardening, play, or relaxation. The location of 43 Mary Street is a significant advantage. Situated close to the Fort Erie Race Track, golf courses, shopping centres, banks, and schools, all your daily needs are just a short drive away. Additionally, the property offers easy access to the highway, making commuting and travel convenient. Recent improvements include a newer furnace. (id:35762)
Royal LePage Flower City Realty
77 Keppel Circle
Brampton, Ontario
This stunning and sophisticated 3-storey townhome offers 1,396 sq. ft. of stylish, contemporary living in a highly desirable location. Step inside to 9-ft ceilings and an open-concept main floor designed for both comfort and entertaining, anchored by a bright and spacious Great Room. Featuring 3 bedrooms and 2.5 bathrooms, this home showcases elegant stained oak staircases throughout and provides ample parking with 2 driveway spaces plus a garage. The large eat-in kitchen is a chefs delight, complete with a generous center island, sleek quartz countertops, and tall cabinetry for abundant storage. Sunlight fills every corner, highlighting the seamless blend of modern elegance and everyday functionality. Perfectly situated near top-rated schools, lush parks, Longos, popular restaurants, and GO Transit, this is urban living at its finest. Discover your perfect home where style, comfort, and convenience meet. (id:35762)
Ipro Realty Ltd.
32 Gibbs Road
Brampton, Ontario
**ENTIRE HOUSE**Bright & Spacious 4+1 Bedrooms, 3.5 Washrooms Detached With Finished Basement In The High Demand Northwest Area. Functional Main Level With Large Living-Dining Area, Separate Family Room, And Upgraded Kitchen With S/S Appliances. Second Floor Master Retreat With W/In Closet & En-Suite; 3 Other Bedrooms Are Generous In Size With Storage. 2 Parkings, Includes A Finished Basement With 1Br,1 Wr & RecRoom, Separate Entrance. Shopping, Restaurants, Schools And More Are All Within Walking Distance. (id:35762)
RE/MAX Real Estate Centre Inc.
522 - 165 Legion Road North Road
Toronto, Ontario
Welcome to California Condos at 165 Legion Road North, located in the vibrant Mimico neighbourhood of Etobicoke. This bright 1 bedroom & 1 bathroom condo offers 500 sq ft of functional living space with a private balcony overlooking the pool and scenic walking trails. Inside you have 9ft ceilings and engineered flooring throughout, the kitchen features stainless steel appliances, ceiling mounted hood fan, and 1 underground parking spot. Amenities in this building are like no other, residents enjoy both indoor and outdoor pools with a jacuzzi, a full-service spa, a rooftop gym, a yoga studio with complimentary daily classes, and a rooftop party room with breathtaking views of Lake Ontario. For recreation, the building offers squash courts, volleyball, a library, and outdoor BBQ stations perfect for entertaining. Walk to the lake, parks, shops, TTC transit, and restaurants. Easy highway access. Resort-style amenities in a well-managed building. California Condos delivers a perfect balance of luxury, community, and convenience, making it an exceptional choice for both homeowners and investors as it also offers investor-friendly short-term rental options. (id:35762)
Exp Realty
30 Agava Street S
Brampton, Ontario
A stunningly beautiful and well maintained 3-storey freehold townhouse available for lease , featuring an open concept living/dining, large kitchen/breakfast area. This property features a gourmet kitchen complete with Granite countertops, stainless steel appliances & a stylish backsplash. Separate Family and Living room with hardwood flooring, fitted with pot lights, and zebra blinds. Breakfast area opens to the deck. Offering 3+1 bedrooms with Engineer Hardwood flooring at upper level with loads of sunshine, located in a family-friendly community. Enjoy the spacious primary BR with a huge W/I closet and 4-piece ensuite. Custom closets throughout. 5 Min walk to nearest grocery, convenience store, schools and parks. A perfect home for a young family. All utilities to be paid by Tenant. (id:35762)
Homelife Maple Leaf Realty Ltd.
2709 - 20 Thomas Riley Road
Toronto, Ontario
Discover elevated living at The Kip District 1! This stunning 2 Bedroom, 2 Bathroom corner suite with parking & locker offers an ideal blend of space, style, and convenience. Perched on a high floor, enjoy breathtaking panoramic views of Mississauga skyline and Lake Ontario from floor-to-ceiling windows and a private balcony. The functional split-bedroom layout features a modern kitchen with quartz counters & S/S appliances, while the primary retreat includes a 4-pc ensuite & double closet. Steps to Kipling Subway/GO and minutes to major highways, Sherway Gardens, shops & dining. Exceptional amenities include 24-hr concierge, fitness centre, rooftop terrace, guest suites & more. A perfect choice for professionals or families seeking comfort in a prime Etobicoke location! (id:35762)
RE/MAX Crossroads Realty Inc.
Upper Level - 32 Gibbs Road
Brampton, Ontario
**UPPER**Bright & Spacious 4 Bedrooms, 2.5 Washrooms Detached In The High Demand Northwest Area. Functional Main Level With Large Living-Dining Area, Separate Family Room, And Upgraded Kitchen With S/S Appliances. Second Floor Master Retreat With W/In Closet & En-Suite; 3 Other Bedrooms Are Generous In Size With Storage. 2 Parkings. Shopping, Restaurants, Schools And More Are All Within Walking Distance. (id:35762)
RE/MAX Real Estate Centre Inc.
2209 - 30 Elm Drive W
Mississauga, Ontario
Welcome to Mississauga's Modern Luxurious One Years Old Condos at 30 Elm Dr. This One Bedroom Suite in the Heart of the City offers unobstructed views and convenience for commuters. With Sleek and modern finishes throughout this is certainly an entertainers dream. Kitchen features Quartz Countertops and Stainless Steel Appliances. The Edge Towers offer 24-hour concierge service for added peace of mind, Party room for entertaining friends and a High Speed Internet Lounge for those who work from Home! Location is Unbeatable with Easy access to major highways 401, 403, 407, 410, QEW, and steps from Square One. Providing you the Opportunity to have the future Hurontario LRT right at your doorstep, this unit is a must see! (id:35762)
Everest Realty Ltd.
Bsmt - 14 Bersan Terrace
Brampton, Ontario
Welcome to the large beautiful 2 Bedrooms basement in the highly sought after Bram East Community. Very clean, well maintained, separate side entrance with a covered concrete stairs, separate laundary in the unit, big storage area. Walkable distance to the Transit, Shoppers Drugmart, Chalo Freshco, few minutes drive to Brampton's largest Recreation Centre Gore Meadows. (id:35762)
Century 21 People's Choice Realty Inc.
202 - 415 Sea Ray Avenue
Innisfil, Ontario
MANY UPGRADES! - Stunning South-Facing One-Bedroom Unit with Large Balcony & Resort-Style Living! Comes with 1 Parking and Locker, 525 SQFT Floor Plan + 90 SQFT Open Balcony/Patio with Southern Exposure! You will enjoy Private Outdoor Courtyard Pool and Hot Tub, With A Doggy Spa Room For Your Furry Family Members. This unit is a areal Gem boasting a spacious open-concept layout with soaring 9-ft ceilings, this modern suite features a stylish kitchen with sleek finishes, perfect for both entertaining and everyday living. Floor-to-ceiling south-facing windows flood the space with natural light all day long.The generously sized bedroom offers exceptional comfort and versatility. Step outside to one of the largest balconies in the building ideal for relaxing, hosting, or soaking up stunning views. Enjoy access to world-class, resort-style amenities - North America's Largest man made marina, Private Restaurants - Beach Club andLake Club, with modern fitness centre and recreational activity areas plus A Marina Pool and Beach Club Pool. (id:35762)
Right At Home Realty
122 Mooregate Crescent
Kitchener, Ontario
Welcome to 122 Mooregate Crescent, a fully renovated 4+1 bedroom semi-detached home with a walk-out basement.The home features a custom exposed aggregate concrete driveway with parking for 4 vehicles.Inside, you'll find a bright, open-concept main floor with premium SPC luxury vinyl flooring, pot lights throughout, a fireplace, and zebra blinds. The modern kitchen offers sleek cabinetry, quartz countertops and backsplash, stainless steel appliances, and a waterfall island ideal for both daily use and entertaining.Upstairs includes 4 generous bedrooms and a renovated 4-piece bathroom (2025).The finished walk-out basement includes a spacious rec room with a custom wall unit(entertainment system included), bedroom/den/office area, and a laundry/utility area with plenty of space. Can be easily converted to an in-law suite or a separate rental unit.Step outside to a private backyard featuring a concrete patio with shade cover (patio furniture included), two storage sheds, and outdoor lighting.Additional updates include: Furnace (2019) + Central A/C (2023)Located just steps from Victoria Hills Community Centre, steps from Hillside Public School, close to shopping, parks, and other amenities. This is a perfect family home book your showing today! (id:35762)
RE/MAX Real Estate Centre Inc.
1-Main - 1731 Dufferin Street
Toronto, Ontario
Beautiful, move-in ready 2-bedroom, 1-bathroom apartment in a vibrant, family-friendly neighborhood. Exquisitely renovated with quality upgrades and craftsmanship, this sun-filled unit blends modern living with timeless appeal. Modern kitchen: quartz countertops, brand new appliances, ample storage, and a practical breakfast bar for casual meals. Bright and inviting living spaces with plenty of natural light. Split AC system with separate controls for personalized comfort. Brand-new finishes and high-end details throughout. Located in Oakwood Village, offering all modern conveniences within easy reach. Move-in ready and designed for comfortable and stylish living. A rare opportunity to enjoy comfort, style, and convenience in a sought-after location. Dont miss your chance to make it your new home! (id:35762)
Ipro Realty Ltd.
2309 - 20 Richardson Street
Toronto, Ontario
Newer Lived In. Daniels Built Lighthouse East Tower @ Waterfront City Of The Arts, Waikiki Beach Model! This Spacious Brand New 2 Bed + 2 Bath Suite Centrally Located At Lower Jarvis & Queens Quay, The Building Offers The Convenience Of Being Next To Loblaws, The Gardner, And Of Course Sugar Beach. A Walk Or Drive To St. Lawrence Market And The Distillery District. Fantastic Opportunity To Be By The Waterfront. Taxes Not Assessed Yet. (id:35762)
First Class Realty Inc.
3-Upper - 1731 Dufferin Street
Toronto, Ontario
Beautiful, move-in ready 2-bedroom, 1-bathroom apartment in a vibrant, family-friendly neighborhood. Exquisitely renovated with quality upgrades and craftsmanship, this sun-filled unit blends modern living with timeless appeal. Modern kitchen: quartz countertops, brand new appliances, ample storage, and a practical breakfast bar for casual meals. Bright and inviting living spaces with plenty of natural light. Split AC system with separate controls for personalized comfort. Brand-new finishes and high-end details throughout. Located in Oakwood Village, offering all modern conveniences within easy reach. Move-in ready and designed for comfortable and stylish living. A rare opportunity to enjoy comfort, style, and convenience in a sought-after location. Dont miss your chance to make it your new home! (id:35762)
Ipro Realty Ltd.
1222 - 25 Lower Simcoe Street
Toronto, Ontario
Must See! Best Location That You Can Find Beautiful Practical Layout Spacious 1 Bdrm + Den With W/O To Balcony, 640 Sqft. Granite Counter Top. Laminate Floor Throughout. Located In The Heart Of The Sports And Entertainment District. Indoor Pool/Party Room/Exercise Room/24 Hrs Concierge. Visitor Parking. Convenient Walk To The Harbor Front, Path, Cn Tower, Rogers Centre, Air Canada Centre, Union Subway Station,&Go Train Stations. Easy Access To Gardiner Expy (id:35762)
Homelife New World Realty Inc.
80 Lynwood Avenue
Toronto, Ontario
In the heart of South Hill, this custom-built limestone home offers more than 7,000 square feet of carefully designed living space with every modern convenience. Designed with scale and functionality in mind, the interiors are filled with natural light, with large principal rooms ideal for entertaining as well as everyday family living.The double-height foyer features integrated closets and heated floors, leading into a wide entrance hall. Formal dining and living rooms are appointed with chevron white oak floors, tray ceilings with recessed lighting, and a gas fireplace. The chefs kitchen offers custom millwork, an oversized pantry and servery, and a curved hood that doubles as a design feature. It flows into the family room with another fireplace and walkout to the landscaped backyard. At its centre is the custom cabana, complete with skylights and a two-piece bath, designed as a private retreat steps from the main home.Upstairs a primary suite with a boutique-style walk-in closet and spa ensuite, five spacious bedrooms and five bathrooms, laundry room and a large sun filled study. Other highlights include a heated driveway and front steps, an elevator, a 12 person theatre, an oversized home gym, and a 1,000+ bottle wine cellar.The garage includes a side entrance and direct access to the mudroom, integrated lighting, mirrored doors, and capacity for a lift.The lower level expands the living space with a large recreation room and walkout to the backyard, an open gym, a guest or nanny suite, a second laundry room, and lots of storage.Every feature has been considered to create a home that balances luxury, comfort, and practicality in one of Torontos most sought-after neighbourhoods. (id:35762)
Chestnut Park Real Estate Limited
501 - 38 Forest Manor Road
Toronto, Ontario
Motivated Seller!!! Luxurious & Spacious Condo In The Heart Of North York! Featuring A Bright Open-Concept Layout, Modern Kitchen With Quartz Countertops & Built-In Stainless Steel Appliances. Floor-To-Ceiling Windows Fill The Home With Natural Light, Complemented By Stylish Laminate Flooring Throughout. Offers 2 Bedrooms & 2 Full Bathrooms, Including A Primary Suite With A 4-Piece Ensuite. Unbeatable Location Just Steps To Don Mills Subway, Fairview Mall, TTC, Shops, Supermarkets, Schools, Community & Medical Centres, Parks, And Libraries, With Easy Access To Hwy 401/404. Enjoy Exceptional Building Amenities: Gym, Indoor Pool, Party/Meeting Room, Concierge & 24-Hour Security. A Must-See Gem! (id:35762)
Homelife New World Realty Inc.
371 Howland Avenue
Toronto, Ontario
Bright, upgraded, and spacious duplex in the prime central neighbourhood of Tarragon Village/Casa Loma. Three self-contained units: two bedroom suite on the main level, another two bedroom unit on the upper level, and one bedroom unit in the lower level. All of the units have been recently renovated, including new kitchens and bathrooms. Each unit with in-suite laundry. The suites are ready to be rented out as a prime opportunity for excellent income. Great area for steady rental income, in walking distance to George Brown College and University of Toronto, and close to TTC. Two car private parking in driveway. A great outdoor space that is fenced in and low maintenance. This is an unbeatable opportunity to own a well maintained, updated property with great rental income. (id:35762)
Chestnut Park Real Estate Limited
801 - 50 Thomas Riley Road
Toronto, Ontario
Welcome to this bright and modern 1+Den corner unit at Cypress at Pinnacle, offering stylish urban living with exceptional convenience. This unit features a contemporary white kitchen with a sleek breakfast bar and stainless steel appliances. The den provides the perfect work-from-home setup. Enjoy a sun-filled primary bedroom with a large window and spacious closet. With a 95 Transit Score, you're just a short walk to Kipling Subway Station and Kipling GO Station, steps from Six Points Plaza, Farm Boy, minutes to major highways (427/401/QEW/Gardiner) and Pearson Airport. Residents enjoy access to a fully-equipped gym, modern party room, rooftop terrace, secure bike storage, and ample visitor parking. 1 parking spot and 1 locker included. (id:35762)
RE/MAX Professionals Inc.
22 Elora Road
Toronto, Ontario
Well Loved By The Same Family For 67 Years! You Too May Thrive Here For Many Years To Come-3 Levels Of Bright Airy Living Space Awaiting Your Creative Input-Ideal For Those Seeking Their 'Forever' Home! Ideally Located In The Hub Of A Family-Friendly Community In The Perfect Spot On A Winding Tree-Lined Street Amongst Other Beautifully Crafted Century Homes. Enjoy The Private Backyard Where Rear Neighbours Are Not Readily Noticeable-A Serene Space With Ample Room For Kids, Pets & Entertaining. Front Entrance Foyer Has Rare Double Closets-Store Your Outdoor Gear Out Of Sight! Original Character Embodies Traditional Elegance-Classic Beveled Glass French Doors Separate Entrance Foyer & Dining Room From The Grand Over-Sized Living Room. Original Stained Glass Accent Windows (3), Coved Living Room Ceiling, Fireplace, Exposed Wood, Foyer & Dining Rm Wainscot, Plate Rail In Dinner-Party Sized Dining Room (Ideal For Family Gatherings & Entertainment Ease!), Recently Refinished Oak Hardwood Floors. Functional Kitchen Has Added Pantry & Cold Room Below-Door To Yard Facilitates Access To Bbq! King-Size Primary, Closets In All Bedrooms, Double Linen Storage. Sunlight Streams Thru Over-Sized Windows-A Breath Of Fresh Air! Separate Side Door Enables Entry To Basement Loaded With Potential-Note Large Above-Grade Windows! Ez Parking & Wide Drive For Effortless Garage Entry. Pleasant 5 Minute Walk To High Park Subway Station, 10-15 Mins To Top School Catchments Including Runnymede Jr & Sr PS, Humberside CI & More! Stroll To 400 Acre High Park, Excellent Transit Options-Up Express & GO Provide A Quick Commute To Downtown/Pearson Airport-Such A Breeze! Ensures Fast Leisure & Downtown Accessibility! Delightful Walk To All Three: The Junction, Bloor West Village & Roncy. This Spacious Cherished Home Is Perfect For A Growing Family & Checks All The Right Boxes-Create Your Masterpiece Now Or Down The Road. This Attractive Home Brimming W/Pride-Of-Ownership Will Put A Smile On Your Face! (id:35762)
Royal LePage Real Estate Services Ltd.
12 - 111 Appletree Lane
Barrie, Ontario
Amazing price, Stacked Townhouse located in a desirable southeast-end neighbourhood. 3 Beds - 2 Baths, 9 ceilings, Vinyl flooring throughout, oversized great room, custom-designed contemporary kitchen cabinets, granite countertops and S/S appliances. Primary bedroom with an ensuite. Full ensuite laundry. Solid brick and stone exterior. Oversized single car garage w/ lots of room for storage. 2 total parking spots. Additional visitor parking available. Minutes to South Barrie GO Station, amenities, schools, and parks. (id:35762)
P2 Realty Inc.
376 Tollendal Mill Road
Barrie, Ontario
This beautiful home is located in a prestigious Barrie waterfront community, just a short walk to waterfront parks. The setting offers a country feel while being only minutes from shopping, dining, schools, and other amenities.The home features four bedrooms and four bathrooms with a bright, open design. A separate living room and dining room provide formal spaces, while the kitchen opens directly to the family room, creating a warm and welcoming hub for everyday living.The finished lower level includes a gym, games area, and an oversized cantina. Outside, the private treed yard is fully fenced and complete with a hot tub, sauna, and wrap-around decks perfect for relaxing or entertaining.A triple-car garage provides plenty of space for vehicles, storage, and recreational toys. Attention to detail, numerous upgrades, and a thoughtful layout make this property an exceptional place to call home. (id:35762)
Coldwell Banker The Real Estate Centre
15 Chicago Lane
Markham, Ontario
End-Unit Townhome in Wismer! Bright 4-bedroom layout with 2-car garage + 2 driveway parking. Upgraded with fresh paint, pot lights, hardwood, wood stairs, insulated garage door & more. 9 ceilings, large windows & balcony. Chefs kitchen with S/S appliances & granite island. Located in top-ranked Bur Oak S.S. district close to parks, schools, plaza, GO station & transit. (id:35762)
Adjoin Realty Inc.
119 Spring Road
Georgina, Ontario
Charming Townhome Situated on a Quiet Cul-De-Sac in the Sought-After Keswick by the Lake Community. This home features a spacious, family-sized kitchen with a large breakfast area, and an open-concept living room with a convenient powder room and a walk-out to a deck and your private yard. The generously sized primary bedroom offers ample closet space, a Juliette balcony, and access to a 4-piece semi-ensuite bathroom. Enjoy the convenience of upper-level laundry, along with abundant natural light from large windows and a skylight. The finished lower level includes a cozy family room with a separate entrance and an additional powder room. Ideally located close to schools, public transit, an arena, parks with a splash pad and tennis courts, and beautiful Lake Simcoe. (id:35762)
Exp Realty
2008 - 70 Town Centre Court
Toronto, Ontario
Beautiful 1 Bedroom + Den Condo with Stunning West-Facing Park Views! Bright and spacious unit featuring a functional den with sliding door perfect as a second bedroom or private office. Enjoy an open balcony with breathtaking panoramic views. Located in a well-managed building with 24-hour concierge and excellent amenities including a fully-equipped gym, party room, and more. Unbeatable Location: Steps to Scarborough Town Centre, shopping, YMCA, TTC, and GO Bus. Minutes to Highway 401. Close to Centennial College and University of Toronto Scarborough. (id:35762)
Royal LePage Vision Realty
301 Farewell Street
Oshawa, Ontario
Legal Duplex! This all-brick 3+2 bedroom bungalow is nestled on a quiet street in the desirable Donevan area of Oshawa, close to schools, the 401, & all amenities. Featuring a 1.5-car detached garage, a newly renovated legal basement apartment with a separate side entrance, and an open-concept layout with a kitchen island and solid quartz type countertops, this home offers modern comfort. Enjoy plenty of parking, separate hydro meters, a fully fenced yard with a shed, and a 20x12 covered deck accessible via a walkout from the main floor. The main level includes 3 bedrooms and 1 bathroom and laundry while the lower unit boasts 2 bedrooms and 1 bathroom and laundry. Conveniently located near Clara Hughes Public School, this property is a must-see! (id:35762)
Century 21 Wenda Allen Realty
186 Wigwoss Drive
Vaughan, Ontario
Welcome to Seneca Heights, an exclusive neighborhood surrounded by multi-million-dollar homes offering both seclusion and convenience, just minutes from all of Vaughan's amenities. This custom-crafted residence sits on a premium 59' x 123' lot, featuring a double interlocking stone driveway and meticulous upgrades throughout. Step inside the inviting grand foyer, where gleaming Italian porcelain tiles and a stunning circular oak staircase with wrought iron pickets set the tone for elegance. The modern chefs kitchen is a masterpiece, boasting granite countertops, a matching backsplash, and a center island that seamlessly flows into the spacious family room and backyard. Relax in front of the custom-designed gas fireplace, or entertain in the formal dining and living room, where a picturesque window provides the perfect spot to unwind. The second floor is bathed in natural light, thanks to a large skylight, expansive windows, and sleek glass-panel railings. The primary retreat is a true sanctuary, featuring a full wall of custom built-in closets and a spa-like ensuite with a large glass shower, double vanity, and heated porcelain tile floors. Three additional well-proportioned bedrooms share a hotel-inspired bathroom, complete with a freestanding tub, glass shower, double vanity, and heated floors. The fully finished basement adds another level of luxury, offering a 3-piece bath, cozy gas fireplace, and a spacious cantina. A main-floor laundry room leads to a bonus solarium with direct access to the garage and backyard. Outside, the Muskoka-like backyard provides the ultimate escape, with mature trees offering a park-like setting and total privacy ideal for family BBQs and outdoor relaxation. Countless premium finishes & thoughtful enhancements include-Professionally landscaped, irrigation system, new double entry doors, garage door, many windows and sliding door, custom millwork, hardwood flooring and smooth ceilings throughout. (id:35762)
Fabiano Realty Inc.
1010 - 56 Forest Manor Road
Toronto, Ontario
Welcome to your ideal home. A bright, modern, and inviting space designed for comfort and convenience. Perfectly suited for first-time buyers, this charming residence is located in a highly desirable family-friendly neighborhood, offering both security and peace of mind. Step inside and you'll immediately notice the abundance of natural light filling every corner, creating a warm and welcoming atmosphere. The open-concept layout ensures a seamless flow, ideal for entertaining family and friends, while the versatile movable kitchen island adds both practicality and style. High-quality laminate flooring runs throughout, combining elegance with durability for everyday living. Enjoy your morning coffee or evening relaxation on the private balcony, complete with lovely views that make outdoor moments special. Beyond the home, the location is unbeatable. Just minutes from Highways 401 and 404, Fairview Mall, Cineplex, and a variety of parks and schools. Essentials are at your doorstep, with FreshCo, Apna Bazaar, and Iqbal Foods all within walking distance. This home is more than a place to live, it's a lifestyle. Whether you're starting your homeownership journey or looking for an excellent rental alternative, this property offers the perfect balance of comfort, style, and convenience. Don't miss the opportunity to make it yours! (id:35762)
Save Max Global Realty
2802 - 68 Shuter Street
Toronto, Ontario
Downtown Spacious 1 Bedroom High Floor Corner Unit W/Stunning views-One Level Below The PH, Overlooks Both The Lake & The City. Floor-to-Ceiling Large Windows With W/O Balcony, Modern Kitchen, Open Concept Lay Out, Laminate Flooring Through Out, Bedroom W/Large Window. Walk Distance To Yonge Subways, Eaton Centre, Yonge-Dundas Square, Toronto Metropolitan University, George Brown, St. Michael Hospital, City Hall, Bus, Restaurants. New Nofrills Supermarket Just Cross the Street. Well Maintained Building with Gym Room, Party Room, Rooftop Terrace and BBQ area Etc. 24HrConcierge. Maintenance Fee Includes Water, Heating & Cooling. Owned One Parking Spot. (id:35762)
Bay Street Group Inc.
2108 - 80 Queens Wharf Road
Toronto, Ontario
High level and sunny East exposure, very spacious 1+Den unit along with 1 parking space and a locker. Penthouse of the building, good size of the den can be a home office or guest sleepover space! Steps To TTC, Parks, library, Restaurants, CN Tower, Rogers Centre, Entertainment & Financial District. Loblaws, Farmboy supermarkets & LCBO across the street. 24-Hour Concierge. Amazing amenities include indoor pool, basketball court, gym, cycling, yoga, professional photo & recording studios, dance room and more. Brand new painting for the unit, professional cleaned. Move-in condition. (id:35762)
Realty Associates Inc.
Apt B - 219 Hibernia Street
Cobourg, Ontario
This one bedroom apt is steps from all the amenities of Cobourg's historic downtown core, the famous Cobourg beach and boardwalk. Direct access to events that take place on King Street, as well as all the historical neighborhoods in the immediate surrounding area (id:35762)
Homelife New World Realty Inc.
147 - 1890 Rymal Street E
Hamilton, Ontario
Brenthaven modern Beautiful Freehold 3 Level Town Home corner unit (like a semi) adjacent to park with 3 Bedrooms & 3 Bathrooms. 9 Ft Ceilings on The Main and ground Floor. Bright Open Layout with upscale finishes throughout with Full-Length Windows. Private office or rec room on ground floor with sliding glass doors to back patio with natural light beaming throughout. Modern & sleek Granite countertop kitchen w/ large island looking onto the dining and living area Large terrace overlooking the park from the kitchen is the icing on the cake for enjoyment of this trendy home. Primary bedroom with ensuite washroom plus 2 more bedrooms, a 2nd bathroom & laundry on the 3rd Storey. kitchen has SS appliances. Less Than 5 Min from QEW & Less than 2 Mins from Major Strip Mall. Walking Distance of Bishop Ryan Catholic Secondary School, Our Lady of The Assumption Catholic Elementary School & Shannen Koostacin Elementary School. (id:35762)
Homelife/miracle Realty Ltd
2107 - 258b Sunview Street
Waterloo, Ontario
This Unit Comes Fully Furnished And Has 3 Bedrooms, 2 Baths (1 Ensuite), With Ensuite Laundry. This Building Is Well Maintained. Great Location In The Heart Of Waterloo At Steps Away From Both Universities: University Of Waterloo And Laurier University. Close To All Amenities. Perfect Opportunity For Students To Live In A Safe And Well Maintained Unit While Achieving Their Academic Goals. (id:35762)
Exp Realty
800 - 115 Christopher Drive
Cambridge, Ontario
. (id:35762)
RE/MAX Real Estate Centre Inc.
175 Burgar Street
Welland, Ontario
Turnkey & fully renovated - your dream 5-bed, 2-bath home in Welland awaits! This bright, modern detached home offers over 1,300 sq.ft. of living space. The open-concept kitchen features stainless steel appliances, granite counters, and pot lights, flowing seamlessly into the spacious living area with 9-ft ceilings. Extensive updates include plumbing & electrical (2022, ESA Certified), new furnace & A/C(2023), new driveway (2023), upgraded siding (2024), fresh paint throughout, and owned hot water tank. Roof (2020) and fence (2021) also recently replaced. The basement features 6-ftceilings and plenty of potential. Enjoy a sunroom with walkout to backyard, newer concrete driveway, and added privacy with no houses directly across the street. Prime location just minutes to Niagara College, Hwy 406,shopping, dining, transit, and the canal trail. A modern, move-in ready home and a safe turnkey investment, don't miss this opportunity! (id:35762)
Homelife/miracle Realty Ltd
1108 - 200 Lotherton Pathway
Toronto, Ontario
Beautiful Home In The Best Location of Toronto. This Charming Home Boasts To A SpaciousLivingroom and Dining room. South View, Fully Renovated, Open Concept, Modern Kitchen WithCustom Made Cabinets, Backsplash, Pot Lights, Family Size Eat In Kitchen, Laminate FloorsThru-Out, Spacious Bedrooms, New Bath, Steps To Retail Store, Schools, Restaurants, Parks,Public Transit. Minutes To Yorkdale Mall, Highway 401. Close To All Other Amenities Of Life.Its A Very Rare Home! (id:35762)
RE/MAX Real Estate Centre Inc.
32 Summerdale Crescent
Brampton, Ontario
Welcome to this beautifully maintained semi-detached home in the sought-after Fletchers Meadow community, just minutes from Mount Pleasant GO Station and close to all major amenities. This bright, move-in-ready property offers 3 spacious bedrooms, 3 bathrooms, and countless upgrades throughout.Enjoy elegant hardwood flooring and California shutters across all levels, adding warmth and sophistication to the home. The custom-designed kitchen features sleek high-gloss acrylic cabinets, quartz countertops, and premium appliances, including a Samsung Smart Hub refrigerator perfect for modern family living.The professionally finished basement provides an additional living space with waterproof flooring, a stylish full bathroom with LED mirror, wall-mounted vanity, and ample storage ideal for recreation, guests, or a home office. The main floor powder room has been thoughtfully renovated with a contemporary design. Upstairs, the primary bedroom includes a semi-ensuite for added convenience, while secondary bedrooms are spacious and filled with natural light.This home is located in a vibrant, family-friendly neighbourhood with schools, parks, shopping, and transit all within easy reach. With a motivated seller, this is a rare opportunity to own a tastefully upgraded property in one of Bramptons most desirable communities. (id:35762)
Exp Realty
Save Max Supreme Real Estate Inc.
603 - 2230 Lake Shore Boulevard W
Toronto, Ontario
Fabulous 1Bed Unit In Sought After Humber Bay Shores Area. Hardwood Throughout. New Light Fixtures In The Bedroom And Corridor. Parking & Locker Included. Large Balcony. New Windows Covering. 10 Minute To Downtown. Steps To The Lake, Marinas, Parks, Bike & Walking Paths, Ttc, Easy Access To Gardner, Well Maintained Beyond The Sea Building Is Perfectly Located Close To Highway, Martin Goodman Trail, Shopping Etc. (id:35762)
Sutton Group-Admiral Realty Inc.
1223 Azinger Lane
Mississauga, Ontario
Modern Living in Prime Lakeview. Welcome to your next chapter in the vibrant family friendly community of Lakeview! This beautifully appointed home offers a modern lifestyle with standout features, starting from the impressive double door entry leading into a sunlit main level with rich hardwood floors on the main level and staircase. The open-concept main floor is ideal for entertaining or unwinding after a busy day. Enjoy cooking in the sleek kitchen complete with stainless steel appliances, granite counters, and asunlit breakfast area. The kitchen flows effortlessly into the spacious dining room and greatroom, where you'll find a cozy fireplace and walkout to a raised deck perfect for outdoor bbq. Step down into a stunning, custom interlocked backyard built for relaxing and entertainingalike.The spacious primary bedroom offers ample closet space with builtins and a spa-inspired ensuite with a soaker tub and stand-up shower. On the third level, a versatile loft-style bedroom includes its own 4-piece ensuite and a walkout to a private balcony ideal for guests, a homeoffice, or a creative retreat.The fully finished lower level adds even more flexibility with a bedroom, 4-piece bathroom, and a convenient laundry area. Located just minutes from the lake, parks, schools, transit, trendy cafes, and major routes to downtown Toronto, this home combines suburban tranquility with urban convenience perfect for todays lifestyle. Extras include: gas line in the backyard, custom builtin closets, expoxy floor in the garage with additional shelving for added storage. (id:35762)
Royal LePage Signature Realty
505 - 4 The Kingsway
Toronto, Ontario
Welcome to true luxury living in The Kingsway! This spacious 2 bed, 2 bath suite offers approx 1505 sqft of refined elegance in a boutique 8-storey building with only 34 suites. Bathed in natural light from oversized windows, the open-concept living/dining/kitchen area features crown moulding, a cozy gas fireplace, and a walk-out to your private balcony. The chefs kitchen impresses with Quartz counters & backsplash, high-end appliances, large centre island, and incredible storage - rare for condo living! The primary retreat includes his & her closets (one walk-in, two double closets), a Juliette balcony, and a gorgeous 5pc ensuite. A spacious 2nd bedroom with more than double closet and stylish 3pc bath are perfect for guests. Enjoy the in-suite laundry room with sink, storage, and hanging space. Includes parking & locker. Building amenities: concierge, gym, lounge, and a stunning 3rd floor terrace - perfect space to BBQ. Walk to Bloor shops, subway, cafes, parks & Humber River trails. A Richard Wengle designed gem with interiors by Brian Gluckstein. (id:35762)
Royal LePage Real Estate Services Ltd.
11 Thackeray Crescent
Barrie, Ontario
Original owner of this stunning custom built 2-Storey detached home, with a walkout basement, featuring 6 bedrooms, 6 bathrooms with 4 en-suites. Two custom built w/lower step's height, solid oak circular staircases, one to the second floor from the main foyer and another, to reach the lower grand walkout foyer reaches the elegant backyard. Leading outside is a grand 780 SqFt sundeck facing East for an unobstructed panoramic clear view on top of a declined and extended private huge backyard. The mild sunshine in the morning from the sunrise, is what it is about. To feel the true serenity, relaxation and retirement of living, a purpose of multiple families residence, home offices, come for a visit in person. Total living space is close to 5000 SqFt. It boasts a metal roof, maintained landscaping and extra high ceilings throughout every floor. This immaculate property is nestled on a quiet street in the sought after neighbourhood of Letitia Heights, Barrie. Floor plans and Survey are both available. (id:35762)
Right At Home Realty
568 Legresley Lane
Newmarket, Ontario
Rare Freehold End-Unit Townhome in Gorham-College Manor. Welcome to this rare freehold end-unit townhome in Newmarket, featuring an extra-wide private driveway with side-by-side and tandem parking for up to 4 cars, plus a garage. This spacious 3-bedroom, 3-bathroom home offers a modern open-concept kitchen and family room, beautifully renovated in 2023 with quartz countertops, backsplash, extra pantry cabinetry, and premium appliances including a Jenn-Air cooktop, stainless steel standing hood, Hisense washer, and Frigidaire fridge & freezer. From the breakfast area, step out onto a beautiful, generously sized balcony perfect for morning coffee or outdoor dining. Additional highlights include large living spaces, a finished walk-out basement, new AC (2024), furnace repair (2024), and a roof (2015) for added peace of mind. Ideally located just steps to a park, close to public transit, and within walking distance to Main Street, schools, shopping, and Fairy Lake. Move-in ready and packed with thoughtful updates. This home is a must-see! (id:35762)
RE/MAX Hallmark Realty Ltd.


