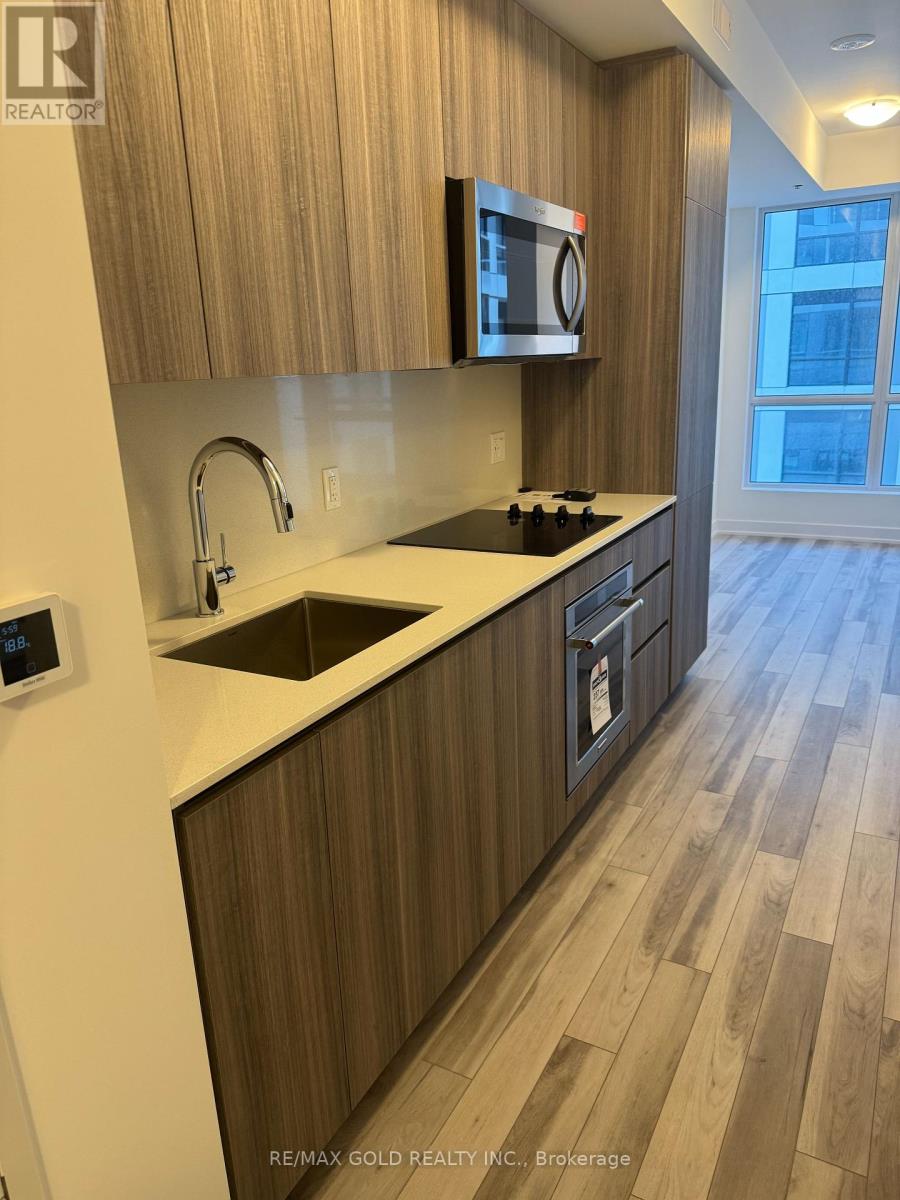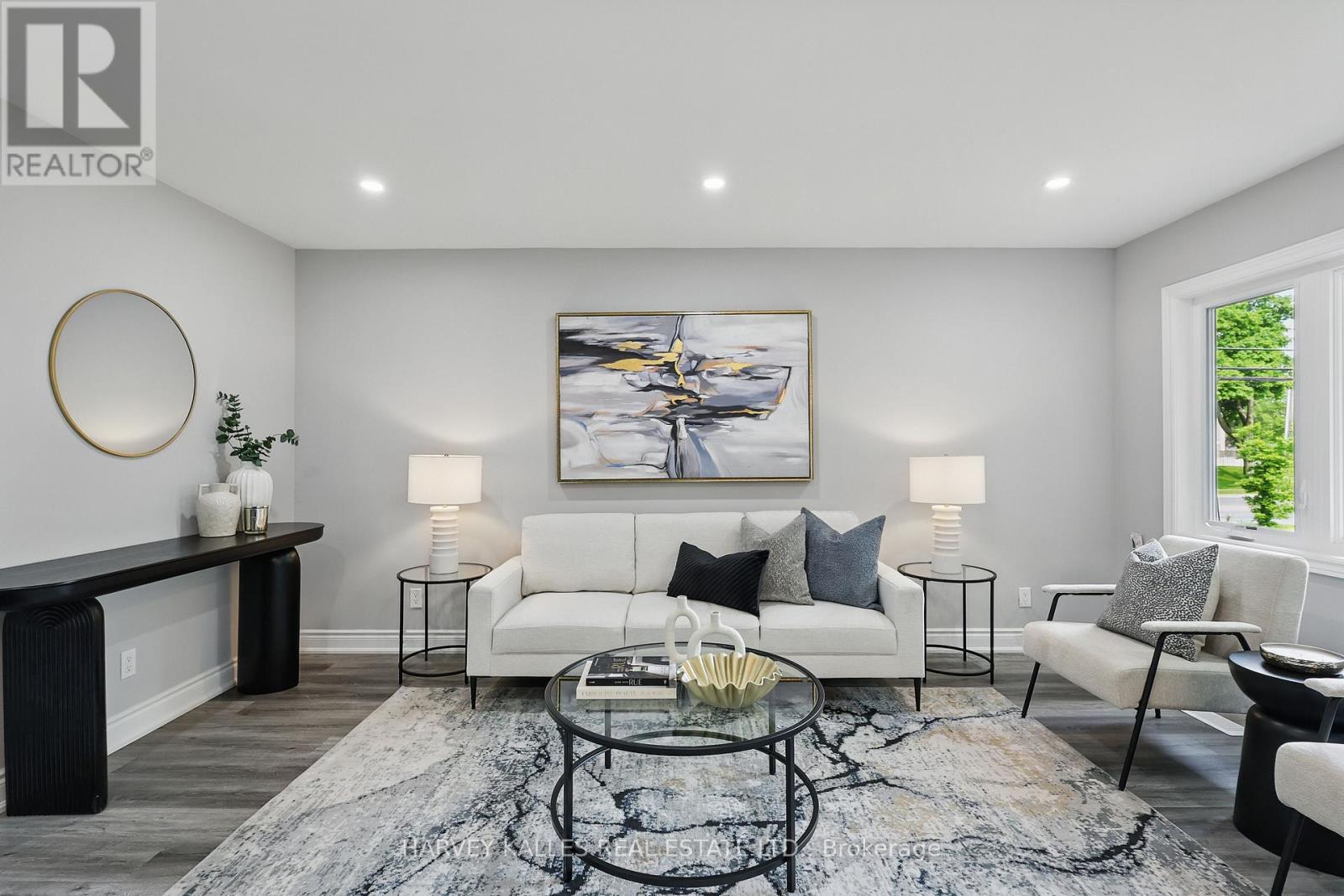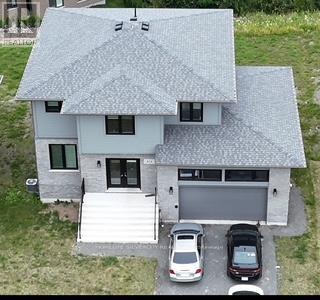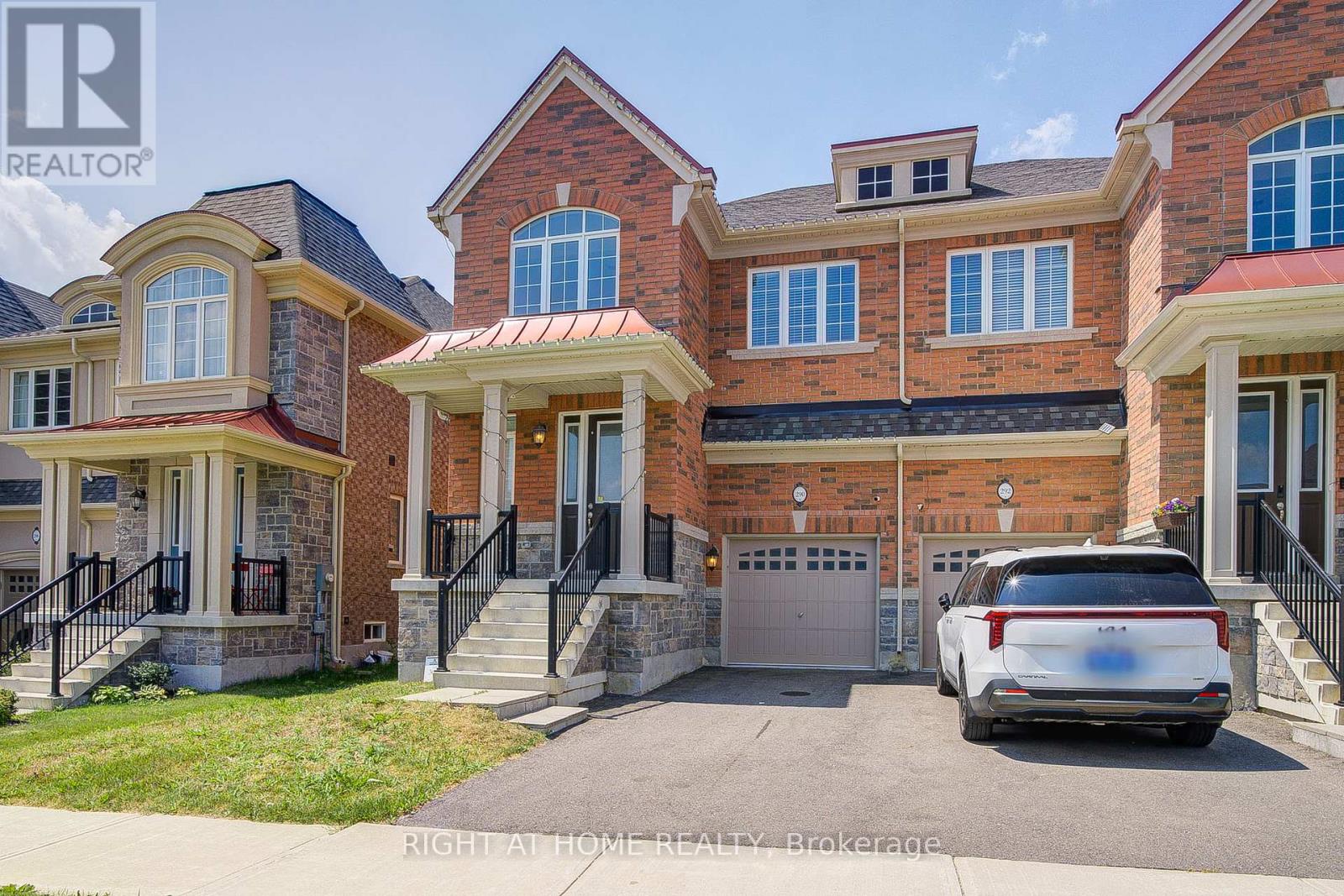79 Toynbee Trail
Toronto, Ontario
This charming and beautifully upgraded 4 + 1 bedrooms Bungalow is nestled in the centre of Guildwood Village. One of the prettiest suburbs in GTA and a family-friendly neighbourhood. Just steps away from parks, scenic trails, and Lake Ontario. Close to TTC and a 3-minute drive to the GO Station. This home boasts a bright and airy interior, flooded with natural light through large windows, 4 skylights, and two sliding doors that open onto a spacious deck and tree-lined backyard that offers privacy and year-round beauty. Perfect for entertaining or relaxing. The open concept main floor features stylish upgrades throughout, including a modern kitchen and renovated washrooms. Two cozy fireplaces add warmth and charm, while the seated entrance to the basement offers excellent potential for a second rental unit or in-law suite. This home combines convenience, comfort, and natural surroundings in one incredible package. (id:35762)
Realty Associates Inc.
496 Gulfstream Avenue
Oshawa, Ontario
Absolute **Show Stopper** This Spacious & Luxurious house mesmerizes with: 6+1-bedroom & 6-bathroom, with full upgrades including 5 Ensuites.....3000+ Sqft of gleaming Residence above Ground.......plus 1300+ Sqft Separate-Entranced Professionally finished Walk-Up Basement......Right Across from a Park & Elementary School........Double Car Garage, with 6-Car+ Parking........100+ Potlights, & each room with its own crystal flushmount, plus 35-light staircase Chandelier.........All-Glass Exterior Railings, plus Stamped Concrete Throughout.........This family friendly dwelling has a Large Office on Main Floor, generous & upgraded Kitchen with Gas Line, quartz countertops & Stainless Steel Appliances, including Samsung package of Refrigerator, Stove, Dishwasher, & Washer Dryer upstairs, plus a Separate Kitchen with its own Stainless Steel Appliances & Fully Tiled Terra Cotta Flooring in the basement...............Minutes to Ontario Tech University & Durham College in the Prestigious Windfields Community.......Close to Hwy 7 & 407, Parks/Trails, Plus Walk to CostCo & 1.5 million sqft RioCan Shopping Plaza for all your Grocery, Shopping, Household & Entertainment needs. (id:35762)
Royal LePage Vision Realty
R-07 - 3445 Sheppard Avenue E
Toronto, Ontario
Prime Scarborough Location! Situated at the bustling corner of Sheppard Ave E & Warden Ave, this brand-new ground floor commercial unit offers unmatched exposure and signage opportunities on Sheppard Ave. With multiple residential units above and high daily foot traffic, this is a golden opportunity for businesses seeking visibility and growth. The unit features a 14 ft high ceiling and is in shell condition a blank canvas ready for your vision. Permitted uses include financial institutions, offices, day nursery, personal service shops, retail stores, Recreational uses, eating establishments, Educational and Training Facilities, professional (medical/accounting/law, etc.) offices, and much more (Contact listing agent for permitted usage). Multiple client parking spots are available. Located just steps from TTC and minutes to Hwy 401 & 404, this property is surrounded by a thriving residential and commercial community, ensuring consistent customer flow. An exceptional opportunity to establish your business in a highly sought-after and well-established location. (id:35762)
Century 21 Paramount Realty Inc.
Main & 2nd Floor - 67 Bexhill Avenue
Toronto, Ontario
Welcome to 67 Bexhill Ave A Brand New Luxury Custom-Built Home! This stunning modern detached residence features over 3300 sq ft of above-grade living space with 4 spacious bedrooms and 4 spa-inspired bathrooms. Be the first to live in this elegant, never-lived-in home, designed with open-concept living, custom skylights, a floating staircase, and oversized windows bringing in natural light throughout. The gourmet kitchen is a chefs dream, complete with premium appliances and stylish finishes, opening into a spacious living and dining area perfect for entertaining. The primary suite boasts an extra-large walk-in closet and a private retreat-style ensuite with luxurious finishes. Dont miss this opportunity to live in a luxury home that redefines elegance and comfort. (id:35762)
Century 21 Green Realty Inc.
Main - 929 Crocus Crescent
Whitby, Ontario
Introducing a truly extraordinary leasing opportunity! This captivating 3-bedroom, 1-bathroom bungalow on the main level is now available for the taking. Enjoy the luxury of undisturbed privacy with a separate entrance to the basement. More than just a home, it offers a lifestyle of perfect balance, boasting an impressive School score of 9, a Transit rating of 8.5, and an exceptional Parks score of 9.2. This haven is strategically located for downtown dining escapades or seamless access to transit and the 401/407. Immerse yourself in the joy of residing in park heaven, surrounded by 4 lush parks and a myriad of recreational facilities, including the enchanting Rosedale Park, Lupin Park, and College Downs Park. Don't miss out on the chance to make this your new home sweet home! (id:35762)
RE/MAX Realtron Smart Choice Team
R-07 - 3445 Sheppard Avenue E
Toronto, Ontario
Prime Scarborough Location! Situated at the bustling corner of Sheppard Ave E & Warden Ave, this brand-new ground floor commercial unit offers unmatched exposure and signage opportunities on Sheppard Ave. With multiple residential units above and high daily foot traffic, this is a golden opportunity for businesses seeking visibility and growth. The unit features a 14 ft high ceiling and is in shell condition a blank canvas ready for your vision. Permitted uses include financial institutions, offices, day nursery, personal service shops, retail stores, Recreational uses, eating establishments, Educational and Training Facilities, professional (medical/accounting/law, etc.) offices, and much more (Contact listing agent for permitted usage). Multiple client parking spots are available. Located just steps from TTC and minutes to Hwy 401 & 404, this property is surrounded by a thriving residential and commercial community, ensuring consistent customer flow. An exceptional opportunity to establish your business in a highly sought-after and well-established location. (id:35762)
Century 21 Paramount Realty Inc.
1020 - 181 Sterling Road
Toronto, Ontario
Welcome to 181 Sterling Rd a stylish and sun-filled 1-bedroom suite nestled in the heart of Toronto's vibrant Junction Triangle. This thoughtfully designed unit features an open-concept layout, modern finishes, floor-to-ceiling windows, and a sleek kitchen with integrated appliances. Enjoy the convenience of in-suite laundry and a dedicated locker for added storage. Located in one of the city's most dynamic and creative neighborhoods, you're just steps from the Museum of Contemporary Art, cafes, restaurants, and Bloor GO/UP Express station. Easy access to TTC, parks, and walking trails make this an ideal home for professionals or creatives looking for comfort and connectivity. (id:35762)
Royal LePage Signature Realty
3602 - 85 Wood Street
Toronto, Ontario
Modern 2-Bedroom Condo in Prime Downtown Toronto Enjoy sweeping south-facing views from your private 98 sq ft balcony that spans the entire length of the unit. Featuring 9-foot ceilings, a functional layout, integrated appliances, and a locker for extra storage. Unbeatable Location Just steps from TTC subway stations, Loblaws, and a variety of restaurants and shops. Walking distance to the University of Toronto, Toronto Metropolitan University, Eaton Centre, Dundas Square, and the Financial District everything downtown living has to offer. (id:35762)
Homelife Landmark Realty Inc.
808 - 15 Richardson Street
Toronto, Ontario
Welcome to this amazing 1-bedroom + den suite in a prime lakefront community. The spacious den doubles as a second bedroom or home office perfect for students or professionals. Steps from George Brown, Sugar Beach, Union Station and Scotiabank Arena. Transit and highway access make commuting easy. Enjoy top-tier amenities: fitness centre, party lounge, BBQ terrace, and a pet-friendly courtyard. (id:35762)
RE/MAX Gold Realty Inc.
1 Vanity Court
Toronto, Ontario
Look no further! Situated on a prime corner lot in the highly sought-after Parkwoods-Donalda neighbourhood, this property boasts both comfort and opportunity. Newly renovated throughout, this 3 bedroom home offers approximately 1,965 sq ft of beautifully finished interior living space, incl basement. The open-concept main floor is flooded with natural light from its south-facing exposure, creating a bright and spacious flow perfect for modern living. Enjoy your summers on the back porch with an extra-large backyard ideal for children or pets to play with direct access to the parks. The fully finished basement features a self-contained in-law suite complete with a kitchen perfect for extended family or friends. But it doesn't stop there!! This property allows for a residential garden suite with a total buildable area of 60 sq meters per floor. A rare chance to live and invest in one of Toronto's most desirable communities!! (id:35762)
Harvey Kalles Real Estate Ltd.
12 Brendan Court
Hamilton, Ontario
Welcome to 12 Brendan Court. The ideal home to enjoy summer. This well kept three bedroom semi detached backsplit on East Mountain is perfect for anyone from growing families to downsizers looking for a few less stairs. Sitting in a quiet court, you will pull up to the home you will find a long inviting driveway with parking for 3+. Inside includes a nicely layed out main floor, punctuated by the updated kitchen & three nice sized bedrooms upstairs. The basement also has plenty to offer with laundry, bar area, a separate entrance walk up to the yard, family room and bonus half level for all your storage needs or extra kids play area. Lastly, the yard is a major highlight of this home, with a private sitting area on the side opening up to a beautiful 14' x 28' inground pool. This home is perfect for entertaining or for anyone wanting to sit back and relax quietly by themselves. This location has so much to offer, close to parks, schools, amenities and nearby highway access to provide added convenience for commuters. (id:35762)
RE/MAX Escarpment Realty Inc.
95 Ripplewood Crescent
Kitchener, Ontario
Recently renovated mid-century bungalow located in the mature and desirable Forest Hill neighborhood. This 3-bedroom, 2-bathroom home sits on a wide 65 x 115 ft lot and features an updated 5-piece main bath, newer windows, and refreshed flooring. The bright walk-out basement with separate entrance offers excellent in-law suite potential, complete with a wood-burning fireplace, 3-piece bath, and kitchenette. Appliances are less than a year old. Additional updates include upgraded 200-amp hydro service and an EV charger installed in the garage. Roof and mechanical systems have also been updated, offering peace of mind. A solid investment with charm, space, and great renovation potential. (id:35762)
RE/MAX Real Estate Centre Inc.
3947 Mitchell Crescent
Fort Erie, Ontario
EXCEPTIONAL 2023 RINALDI BUILT END UNIT TOWNHOME! Stunning 1,462 sq.ft. freehold bungalow townhome in prestigious Black Creek, Stevensville. This virtually new Type-C model end unit showcases Rinaldi's renowned craftsmanship with premium upgrades throughout. PRIME LOCATION: 20 minutes to Niagara Falls via scenic Niagara Parkway Steps from majestic Niagara River Quiet & serene Black Creek community Short-term rental friendly - excellent investment opportunity LUXURY FEATURES: 2 bedrooms + 2 full bathrooms with primary 4-piece ensuite Newer appliances - move-in ready! Stunning gourmet kitchen with rich espresso cabinets, quartz counters, subway tile backsplash & large island perfect for bar stools Custom pendant lighting over breakfast bar Large pantry & main floor laundry convenience Stone driveway & professionally sodded lot Extra electrical outlets in basement END UNIT ADVANTAGES: Enhanced privacy with no rear neighbors Great views & superior natural light March 2023 delivery - virtually brand new Premium Rinaldi finishes & attention to detail INVESTMENT POTENTIAL: Perfect for primary residence, vacation home, or rental income property. The scenic Niagara Parkway drive to the Falls makes every journey a pleasure in this quiet, serene setting. Must see to appreciate the exceptional interior space & quality! Whether seeking luxury living or investment opportunity, this Black Creek gem offers the perfect blend of location, lifestyle & rental potential in the heart of Niagara wine country. (id:35762)
Century 21 People's Choice Realty Inc.
424 Verna Court
Greater Sudbury, Ontario
Attention Investors And First Time Home Buyers!!! Welcome to Beautiful and Spacious Four Bedroom Home Located in a highly Sought After Area of New Sudbury's Premiere Subdivision. Living on a Cul-de-sac, it has a perfect setting for any growing family. This 4 bedroom Home is situated in a family-friendly neighborhood, close to parks, shopping, dining, entertainment Timberwolf Golf Club and very close to New Sudbury Mall. The Open Concept living, dining and kitchen space let you socialize with all of your friends and family while preparing tasty treats. Built by one of Sudbury's top builders, Belmar Builders. The main floor has 9' Ceiling. The main door has double door entry. Tandem Garage and Luxury Vinyl floor on the main floor and all the bedrooms, Hardwood Stairs and lot more. Upper Floor Laundry. Pantry is on the main floor. quartz counter Top in the Kitchen and all Washrooms. (id:35762)
Homelife Silvercity Realty Inc.
6 Raycroft Drive
Belleville, Ontario
Stunning 2 Bedroom Bungalow in the Sought-After Settlers Ridge Neighbourhood. This beautifully maintained home features 2 full bathrooms, a spacious open-concept layout, and plenty of natural light. Enjoy peaceful mornings or evening entertaining in the private, fully fenced backyard perfect for relaxing in quiet comfort. Located on a serene street, yet just minutes from all amenities, this home offers the best of both convenience and tranquility. (id:35762)
Royal LePage Urban Realty
23 Glen Avenue
St. Catharines, Ontario
**Premium Corner Lot with a 141 depth Backing onto a Scenic tranquil ravine, Participark trail, and Twelve Mile Creek and River**, Located on a quiet cul-de-sac, A incredible potential Lot! This charming 3-bedroom home has been thoughtfully updated and showcases an elegant design with cozy, functional living spaces. The spectacular open-concept Living room, with its soaring ceilings, flows seamlessly into the modern kitchen and dining area. From here, you can step out onto a large sundeck in the private backyard, perfect for relaxation or outdoor entertaining, all while enjoying scenic ravine views and stunning sunrises. The property also features a convenient wrap-around fence. Inside, 2 bedrooms on the main level, sitting area facing to the front yard and walk out to the front deck, open stairs with hardwood and iron pickets lead to the 2nd floor, where you'll find an open Loft sitting area overlooking the livingroom. The private primary bedroom offers serene ravine views, complemented by a spa-inspired bathroom and skylights that fill the space with natural light. The self-contained basement apartment presents an excellent income opportunity, featuring a spacious living room, 2 bedrooms, a kitchen, a 4pc bathroom,and a rough-in 2nd laundry. The Ravine setting provides a natural buffer, ensuring a peaceful and private environment. It's also ideal for those who enjoy outdoor activities, with walking, biking, or jogging trails right from your doorstep. Perfectly Located Just 7 Minutes from Brock University. 5 Mins to Private Ridley College -- One of Canada's most prestigious boarding schools. Minutes away from Hospital, major Shopping Centers Including Walmart and Canadian Tire. Close to Go Train Station, great for GTA commuters, Downtown St. Catherines, and with easy Highway access. This is a truly unique opportunity to own a home with so many desirable features and an excellent location!! (id:35762)
Royal LePage Real Estate Services Ltd.
76 Boultbee Avenue
Toronto, Ontario
This Bright And Beautiful, Semi-Detached 4+1 Bedroom, 3 Bathroom Home Delivers A Rare Trifecta: Style, Turn-Key Family Living, And A Built-In Revenue Stream To Make Homeownership More Manageable. Perfect For Growing Families, Or Anyone Seeking Lifestyle Stability With Built- In Financial Resilience. On A Prime Corner Lot In "The Pocket" - One Of Toronto's Most Sought-After Neighbourhoods. The Main Floor Features An Open-Concept Layout With Hardwood Floors, A Powder Room, And A Modern Kitchen With A Large Island Perfect For Everyday Family Life And Entertaining. Ample Storage And Smart Home Features Add Convenience Throughout. Upstairs Offers A Spacious Primary Bedroom Retreat, A Double-Vanity Bathroom, And Second-Floor Laundry. The Versatile Third Floor Can Serve As A Fourth Bedroom, Home Office, Or Cozy Family Room- Complete With Its Own Private Deck. Enjoy Multiple Outdoor Spaces, Including A Front Porch, Back Patio, Grassy Side Yard, And Rooftop Deck. The Bright, Standalone Basement Apartment Suite With Private Entrances Is Ideal As A Rental Unit Or In-Law Suite- Effectively Reducing Your Monthly Mortgage. Includes Two-Car Parking And Is Just Steps From Parks, Schools, Transit, And The Shops And Restaurants Of The Danforth, Riverdale, And Leslieville. A Rare Opportunity In A Beloved Community. (id:35762)
Bosley Real Estate Ltd.
1707 - 3233 Eglinton Avenue E
Toronto, Ontario
Bright & Spacious 2+1(Flex Solarium0 Bedroom Condo with Breathtaking Lake & City Views. Enjoy stunning panoramic views of Lake Ontario, the Scarborough Bluffs, and the Toronto skyline from this updated 17th-floor condo. Recently renovated with brand new windows, floors, and in-suite laundry, this unit is move-in ready.The spacious primary bedroom features a walk-in closet, private balcony, and a 4-piece ensuite with a stand-up shower and soaker tub. A second full bathroom with a bathtub is conveniently located near the entry. The enclosed kitchen opens into a bright living and dining area, and the sunroom offers the flexibility of a den or a potential third bedroom.Just steps to TTC, minutes to Guildwood GO Station, and one bus to U of T Scarborough. Perfect for small families, professionals, or investors.Building amenities include: Indoor pool, Jacuzzi, Sauna, Exercise room, Tennis Court, Basketball & Squash Court, Library, Billiards/Game room, Media/Theatre room, BBQ area, and Playground.Includes 1 parking space and a storage locker.Don't miss this opportunity to own a view you will never tire of. (id:35762)
RE/MAX Metropolis Realty
158 Thornbush Boulevard
Brampton, Ontario
Welcome to 158 thornbush, 2017 built, No house at front. LEGAL BASEMENT with walkout separate entrance, 3 bedrooms and 2 full washrooms. Double door entrance, Big Den on main. Good sized kitchen has an island. Master bedroom has 5 pcs ensuite and Walkin closet. All good-sized bedrooms with 3 washrooms on the 2nd level. Oak stairs and hardwood on main. Entrance to basement from garage as well. This house has all the comforts a family needs and good rent potential from the basement. (id:35762)
Homelife G1 Realty Inc.
2103 - 251 Manitoba Street
Toronto, Ontario
Welcome to 251 Manitoba St, featuring a 610 Sqft modern 1-bedroom, 1-bath condo located in the sought-after Mimico neighbourhood of Toronto. This bright, open-concept unit features floor-to-ceiling windows, laminate flooring throughout, and a walk-out balcony with sweeping lake and city views. The kitchen is equipped with sleek stainless steel appliances, quartz countertops, and ample storage. The spacious bedroom offers a large closet and natural light, while the stylish 4-piece bathroom includes contemporary finishes. Enjoy in-suite laundry and 1 underground parking spot included. Residents have access to outstanding building amenities: Outdoor pool, fitness centre, exercise gym, rooftop terrace, BBQ area, guest suites, and 24-hour concierge. Located just minutes to Humber Bay Shores, waterfront trails, restaurants, grocery stores, and with easy access to Gardiner Expressway, GO Transit, and TTC - perfect for professionals or couples seeking style and convenience. Don't miss your chance to live in this vibrant community! (id:35762)
RE/MAX Professionals Inc.
603 Mermaid Crescent
Mississauga, Ontario
Executive and luxury town in desired port credit area. Open concept main floor with 9ft smooth ceiling. Hardwood floors modern kitchen with island. Quartz counter tops and other luxurious finishes. Bright and spacious bedrooms. 4 bathrooms fully finished basement close to the port credit and qew 15 minutes to Toronto Downtown. Minutes to metro, Shoppers Drug Mart, Gym, Restaurants. Access to home from build in garage. Walkout to backyard. 2 Parking. Central vacuum garage door opener. Electric vehicle charger. (id:35762)
Homelife/miracle Realty Ltd
Upper - 52 Nuttall Street
Brampton, Ontario
Beautiful Detached Raised Bungalow In Sought-After Neighborhood. This Renovated Home Includes An Upgraded Kitchen Featuring Quartz Countertops, Stainless Steel Appliances, And Porcelain Floor. Laminate Thru-Out Upper Level And Updated Upstairs Bathroom And Backs Onto Greenspace/ Park. (id:35762)
Homelife/diamonds Realty Inc.
93 Bel Canto Crescent
Richmond Hill, Ontario
Clear Access To Protected Woods And Conservation. The First Thing You Will Notice When Driving Up To This Wonderful Home. Meticulously Maintained And Upgraded By The Owner - Shows Main Floor Library, Hardwood Floors, Granite Counters And A Fantastic Layout Are Just Some Of The Features. Amazing Location Close To Parks, Trails, Oak Ridges Community Centre, Library, Transit, Surrounded By Conservation And A Quick Walk To Lake Wilcox & Beach! Richmond Hill Green High School! No Pet, None Smoker, Aaa Tenant needed. (id:35762)
Aimhome Realty Inc.
290 Silk Twist Drive
East Gwillimbury, Ontario
Welcome to this luxurious 3-bedroom plus Den and 3 Bathroom Semi-Detached home in a family-oriented Highly Sought-after Neighborhood of Holland Landing surrounded by Nature. The Main floor features upgraded hardwood floors, an Open-concept Living/Dining and a Kitchen area with a Fireplace. Chef kitchen with Granite Countertop, Upgraded Cabinets, Stainless Steel Appliances and Walk-out to a Huge Deck. Upstairs Large Master Bedroom is a retreat with a walk-in closet and a 5-piece Ensuite and Two other good size bedrooms. Minutes drive to Upper Canada Mall, Costco, Schools, Parks and Restaurants, 8 min drive to East Gwillimbury GO Station, and Easy access to Hwy 404/400 for commuting throughout the GTA. 2nd Floor Laundry and Direct Access to the Garage. (id:35762)
Homelife Landmark Realty Inc.
























