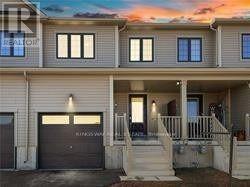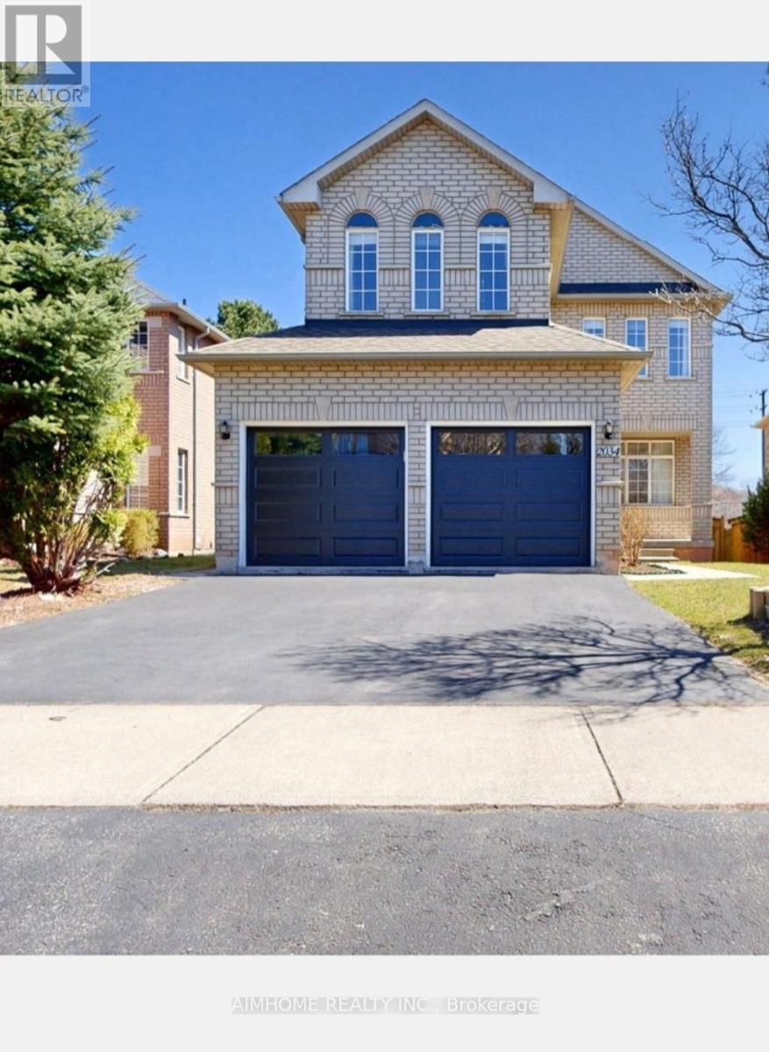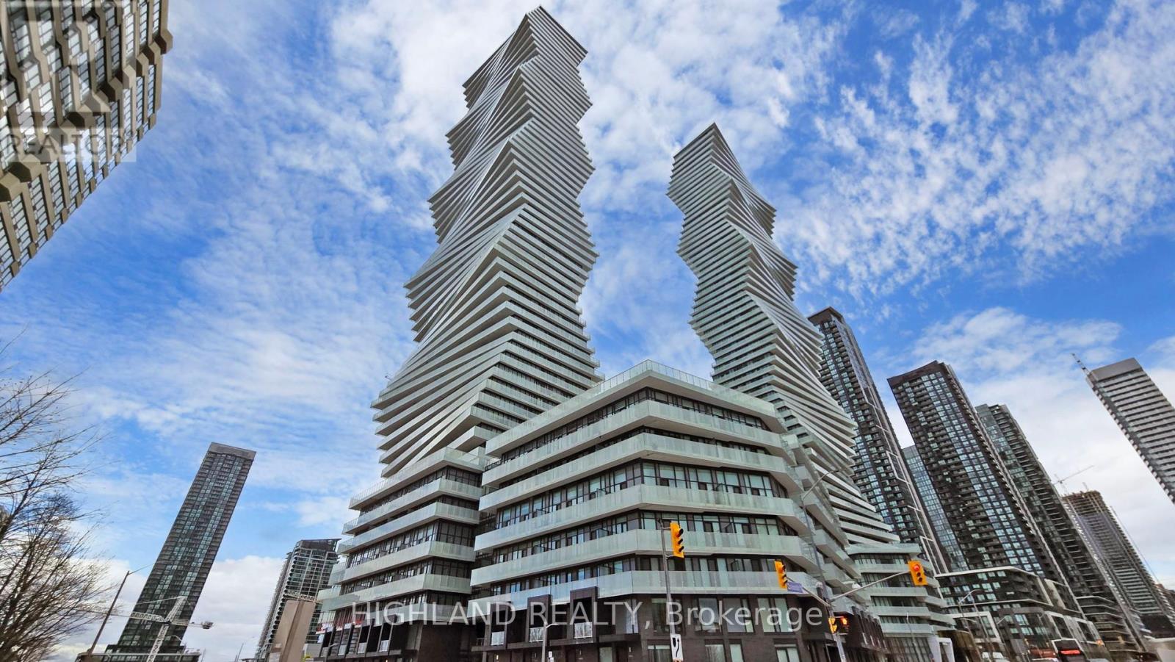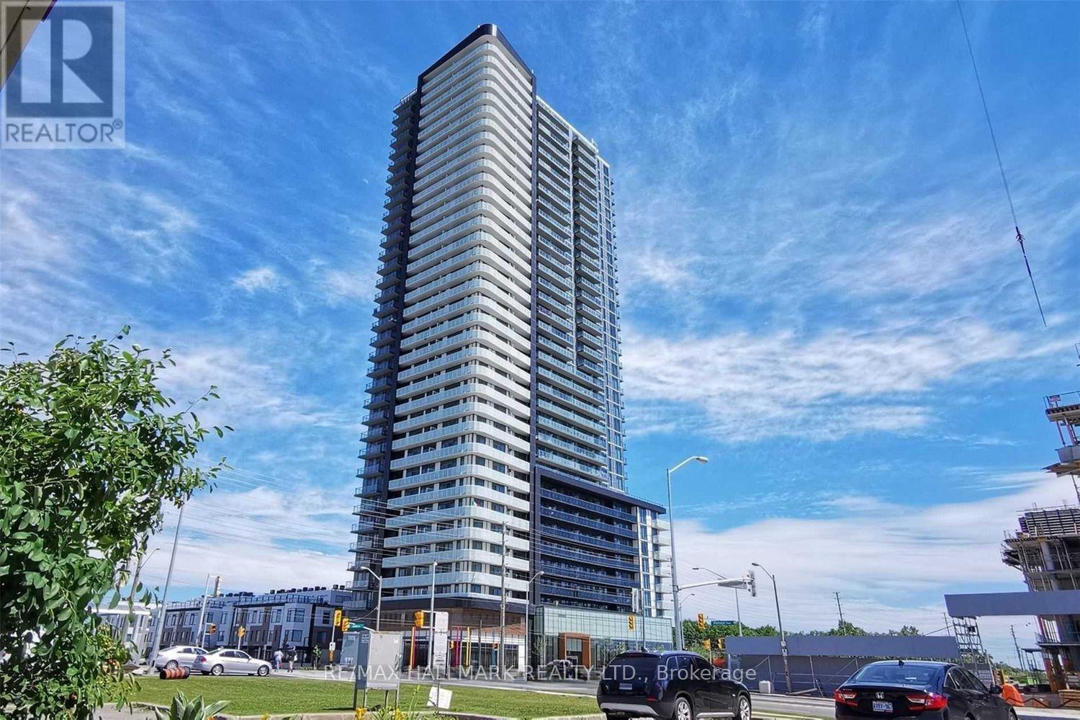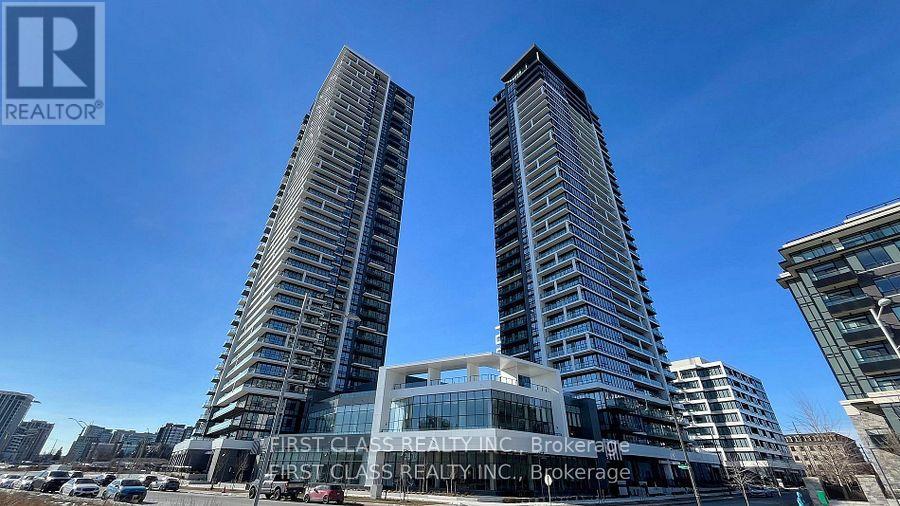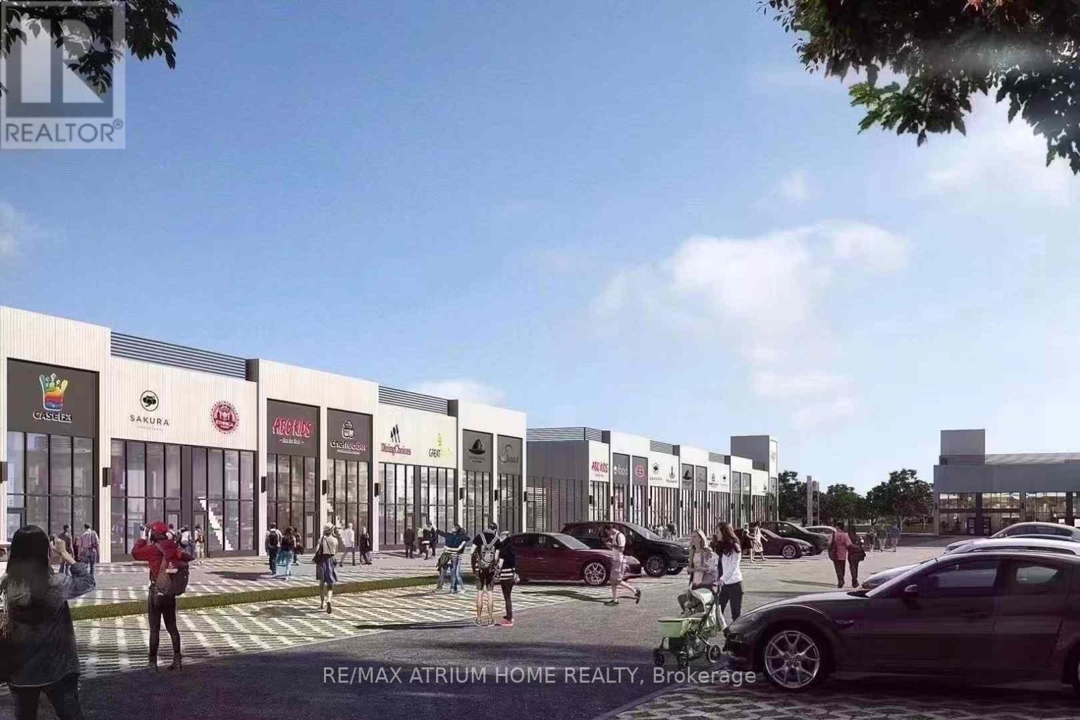125 Thompson Road
Haldimand, Ontario
Beautiful Townhome Located In Caledonia Empire Avalon Community. Located In Family Oriented Community, Developing Very Fast. Close To Beautiful Grand River, Hamilton, Brantford & Burlington. 45 Min Drive To Toronto. Nature Lovers' Dream Area. Schools , Parks and playgrounds , Community feel and convenient amenities (id:35762)
Ipro Realty Ltd.
2034 Blue Jay Boulevard
Oakville, Ontario
Welcome to 2034 Blue Jay Blvd in desirable West Oak Trails! This well maintained detached 4 Bedrooms and 3 washrooms, open concept home with 9 feet ceiling in main floor, Hardwood Floor throughout. The main level features a formal living and dining room, and a bright family room with gas fireplace. The spacious eat-in kitchen has granite countertops. The kitchen also installed a garbage Disposal for your daily convenience.The four upper level bedrooms are generously-sized. The primary bedroom has a walk-in closet, the primary suite offers a spa-inspired ensuite featuring a frameless walk-in shower, an a separate soaker tub. The House are Located in a great neighbourhood with some of the best schools that Oakville offers. Close to parks, shopping, amenities, and the Oakville Trafalgar Hospital.Two minutes to highway 403 and QEW! Don't miss out on the opportunity. (id:35762)
Aimhome Realty Inc.
284 Holmes Crescent
Milton, Ontario
Location, Location, and a Gorgeous Sun-Filled Greenpark Home "Premium Lot Backing On To Pond"- Fenced Backyard, Carpet-Free, Extended Kitchen Cabinets, Pantry, Professionally Painted Throughout, All Bedrooms Have Washrooms. Amazing View Of Pond And Escarpment (id:35762)
Ipro Realty Ltd.
52 Sedgebrook Crescent
Toronto, Ontario
Just move in and enjoy! Nestled in a charming & high demand neighbourhood on a quiet street sits on a large 56.5 x 126 feet corner lot, this detached home offers the perfect blend of modern luxury and family-friendly functionality. Luxurious finishes with impeccable attention to detail, inspiring living spaces & private backyard. Enjoy a well-designed layout with large windows throughout, offering plenty of natural light. The open concept living area with an electric fireplace welcomes you with high vaulted ceilings and plenty of space for family & entertaining, creating a warm and inviting atmosphere. This home features a gourmet kitchen that caters to all your culinary needs and is equipped with a large island, backsplash, featuring top-of-the-line stainless steel appliances, sleek cabinetry, ample counter space with walkout to a large composite deck. 4 generously sized bedrooms, 3 full bathrooms and 1 powder room, laundry in basement. The primary bedroom includes a large ensuite. It flaunts an open-concept living, dining and kitchen area that's both bright and modern, pot-lights, hardwood flooring, a finished basement with an electric fireplace. Ideal home for a professional couple or young family located in the West Deane Park area. The home's convenience is further accentuated with ample storage in the basement with a wet bar with lots of cabinet space.Walk to transit, schools, parks, outdoor pool. Conveniently located minutes to highways (427/QEW/401), public transportation, shopping, dining, the airport and downtown. Welcome Home! Furnished available at additional $200 per month. (id:35762)
Right At Home Realty
3302 Mintwood Circle
Oakville, Ontario
Welcome to 3302 Mintwood Circle! Located in desirable North Oakville, you'll find this beautiful 4 bedroom, 3.5 bath home, offering the perfect blend of elegance and comfort. Enjoy the large eat-in kitchen with stainless steel appliances, walk-in pantry and centre island, perfect for those casual meals with the family or entertaining. Adjacent to the kitchen you'll find the inviting family room with the cozy gas fireplace creating a warm and welcoming atmosphere for movie nights or quiet evenings in. Upstairs there are four spacious bedrooms including a laundry room and an oversized ensuite primary bathroom. The finished basement provides a great space for a home gym, kids play area or media room. Stepping out to the backyard you'll find the beautifully landscaped patio with a hot tub and BBQ, the perfect retreat to unwind during the cooler evenings! Close proximity to parks, trails, and all the amenities Oakville has to offer. Don't miss out! (id:35762)
Pmt Realty Inc.
Royal LePage Connect Realty
603 - 3883 Quartz Road
Mississauga, Ontario
** One Locker Included ** Experience luxury living in this iconic M City 2 condominium, an award-winning architectural masterpiece in the heart of Mississauga. This stylish studio unit boasts a bright and functional open-concept layout, highlighted by 9-foot ceilings and floor-to-ceiling windows that flood the space with natural light. The modern kitchen features high-end built-in appliances, sleek cabinetry, and a contemporary design perfect for urban living. The unit is finished with laminate flooring and an oversized 4-piece bathroom, adding both comfort and elegance. Enjoy being minutes away from square one shopping mall, kariya park, T&T supermarket, transit hubs, major highways, restaurants, entertainment. Perfect for first-time buyers seeking a modern city lifestyle in a landmark development at Mississauga. (id:35762)
Highland Realty
2802 - 7895 Jane Street
Vaughan, Ontario
-THIS IS THE VIEW you have BEEN waiting FOR - PRIZED SOUTH EXPOSURE - Experience the power of location in the heart of Vaughans vibrant core! This sun-drenched suite offers unobstructed southeast views, an exceptional layout with an extra guest room or home office, and ultimate privacy with no direct neighbors facing in. Ideal for first-time buyers, professionals, or savvy investors, with quick access to Downtown Toronto, York U, Seneca College, the Cortellucci Vaughan Hospital, Vaughan Mills, Canadas Wonderland, top restaurants, and major highways.The open-concept plan features floor-to-ceiling windows, high ceilings, a sleek chefs kitchen, a spacious primary bedroom with walk-in closet & ensuite, a second full bath, and a private oversized balcony. Includes 1 parking spot + locker.Enjoy resort-style amenities: 24-hr concierge, gym, spa, sauna & steam room, yoga & tech rooms, movie theatre, games & party rooms with full kitchens, outdoor lounge & BBQ area, plus ample visitor parking.Dont miss this turn-key urban retreat perfect for modern city living! (id:35762)
RE/MAX Hallmark Realty Ltd.
685 Reid Street
Innisfil, Ontario
* Permits are ready to build a second floor and a garage * This beautiful bungalow is located on a peaceful, low-traffic street with the added benefit of no neighbours behind, on a huge lot. Ideal for investors or those looking to downsize, this home has a newer metal roof, a high-efficiency furnace (2021), and an owned hot water tank (2020). Located within walking distance of Lake Simcoe and just a short drive to Friday Harbour and local amenities, this home combines natural beauty with convenient living, making it a perfect opportunity for your next move. (id:35762)
Right At Home Realty
337 - 101 Cathedral High Street
Markham, Ontario
Welcome to 101 Cathedral High Street, Unit 337 a modern 1-bedroom plus den condo offering 633 square feet of thoughtfully designed living space with a north-facing open balcony. Built in 2024, this residence combines contemporary finishes with an unbeatable location.The open-concept layout provides a versatile den, perfect for a home office or guest space. Enjoy a bright, airy living area with seamless access to your private balcony.Nestled beside the landmark Cathedral of the Transfiguration and surrounded by boutique shops, cafés, and amenities along Cathedral High Street, this home offers both convenience and character. An excellent opportunity for first-time buyers, downsizers, or investors seeking a turn-key property in a vibrant community. (id:35762)
Power 7 Realty
3106 - 18 Water Walk Drive
Markham, Ontario
Two years New Condominium Building With A Prime Location In The Heart Of Markham On Hwy 7. This Luxurious Building Is The Newest Addition To The Markham Skyline. 9 ft ceiling, open concept, bright, Spacious And Efficient Two-Bedroom Plus large Den with door can be used as 3rd bedroom. Two full bathrooms & 1 powder rm. L-shape kitchen with lots of storage. Luxury Features: Prime Location In The Heart Of Markham Centre Steps To Whole Foods, LCBO, Go Train, VIP Cineplex, Good Life And Much More Minutes To Main St. Unionville Public Transit Right In Front, 3 Minutes To Highway. Excellent School Board. don't miss it (id:35762)
First Class Realty Inc.
178 Matawin Lane
Richmond Hill, Ontario
Brand New, this meticulously designed townhome is located w easy access to Hwy 404 & GO Transit, Banks, Costco, Walmart, Home Depot, Top-ranked schools, Community centers, parks, and a wide variety of dining and retail options. 1,435 sf of above grade modern living space + finished basement. Features a bright, south-facing open-concept layout with two large walk-out balconies overlooking a scenic park view. Includes 2 spacious bedrooms, a walk-in closet with built-in organizers, and 3 full bathrooms. The ground-level flex space can serve as a home office or 3rd bedroom. The chef-inspired kitchen showcases quartz countertops, premium stainless steel appliances, double sink, and extended cabinetry. Direct-access garage, smart home technology. (id:35762)
Realax Realty
D3 & D11 - 3101 Kennedy Road
Toronto, Ontario
** Frontage SIGNAGE on KENNEDY ROAD *** Gourmet City Commercial Condos is a newly developed culinary hub in Scarborough, ideally located at the southeast corner of Kennedy Road and McNicoll Avenue. This project offers excellent exposure and accessibility from both Kennedy Road and Milliken Boulevard. Developed by H & H Group, the plaza features modern architecture and high-quality finishes. The site benefits from high visibility and consistent foot traffic, making it ideal for a wide range of business opportunities.This is a brand-new unit with 20-foot high ceilings and in raw condition, ready for customization. The listing includes two combined units (D3 + D11), totaling 1,136 square feet (see floorplan). Permitted uses include restaurant, dine-in bakery, café, dessert shop, bubble tea, bar, and moreperfect for serving diverse cultural tastes.Just minutes from Highways 404 and 407. (Tax estimate $1485/mon, Management fee $395/mon, Insurance estimate $100/mon). Unit D11 faces Kennedy Road for prime visibility, while Unit D3 faces the interior parking lot. Features include two entry doors and two electrical panels for flexible use. (id:35762)
RE/MAX Atrium Home Realty

