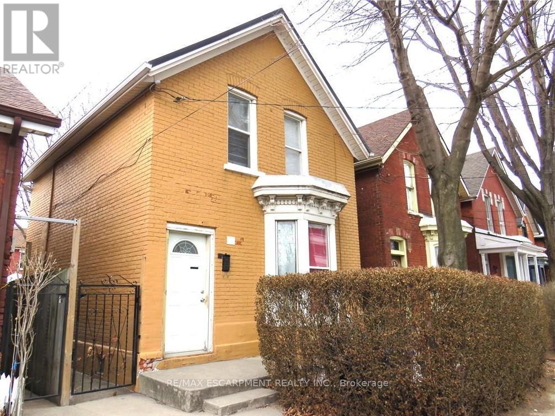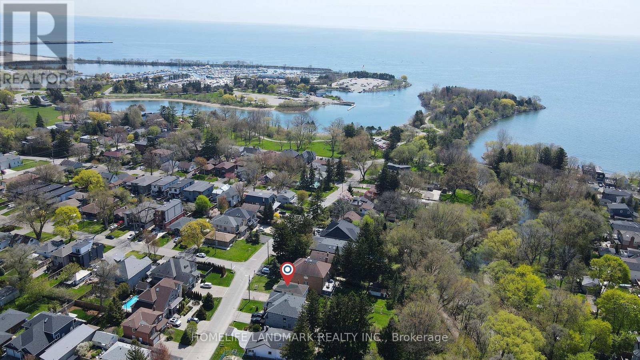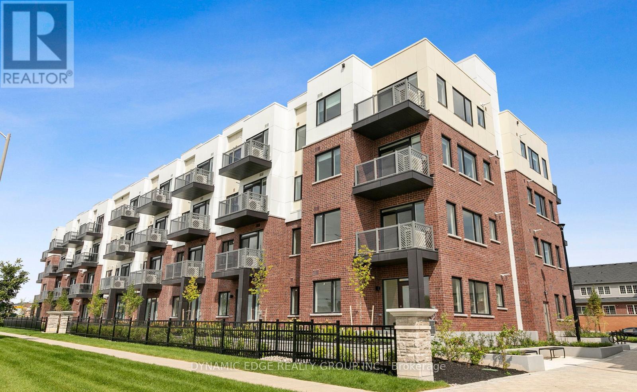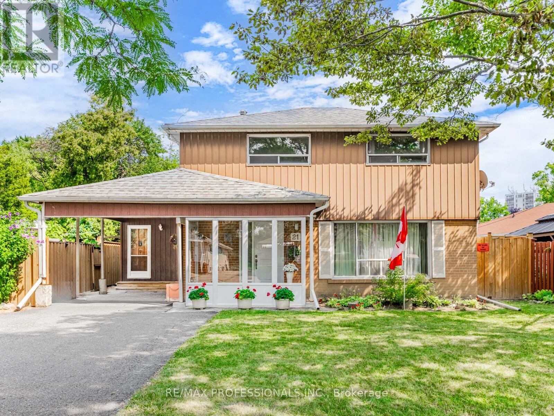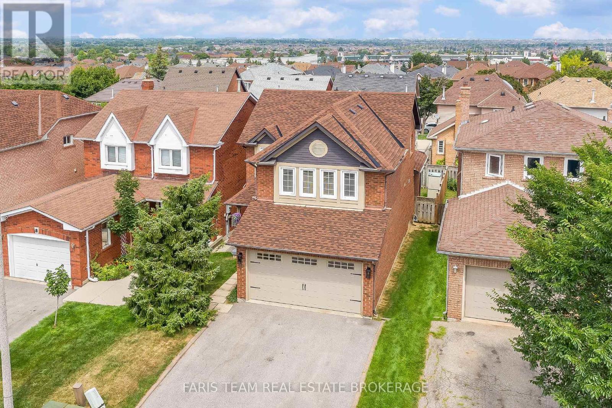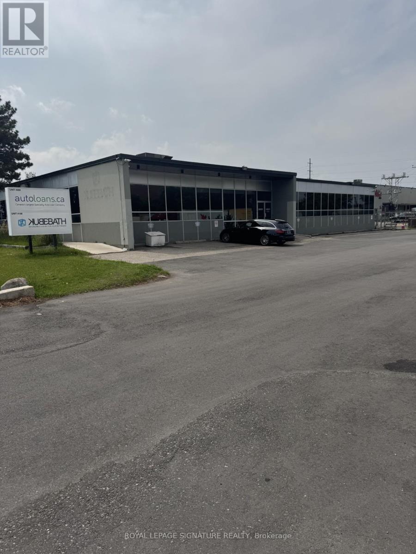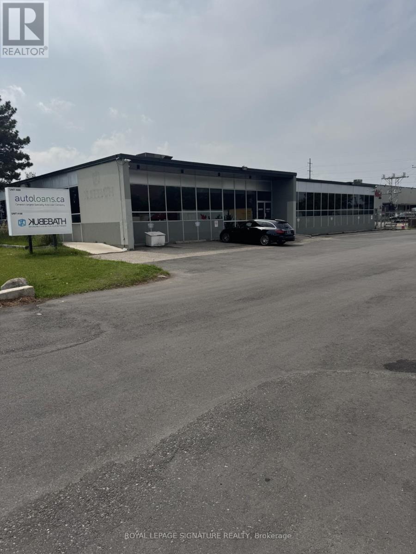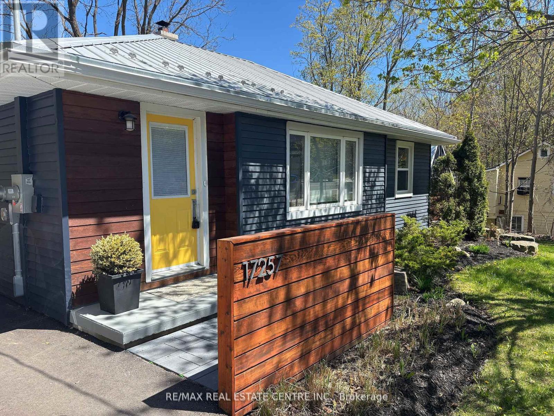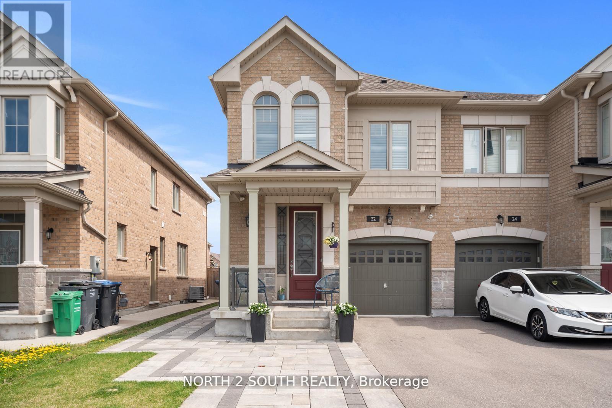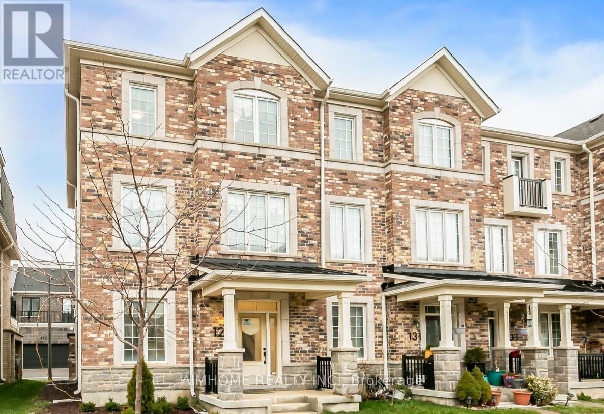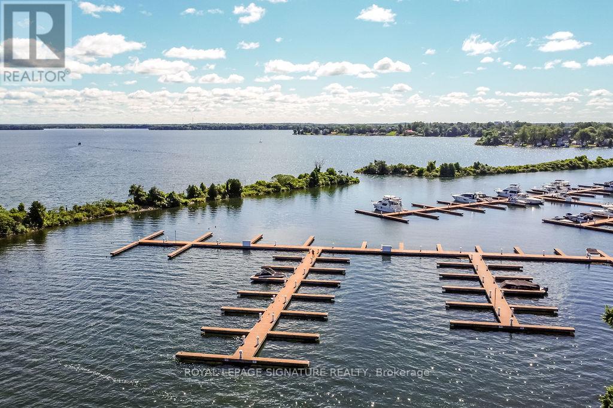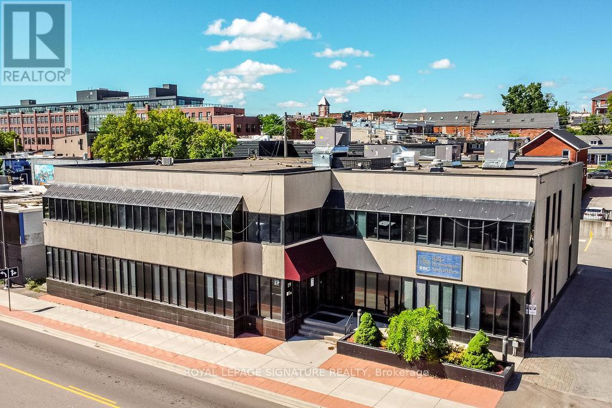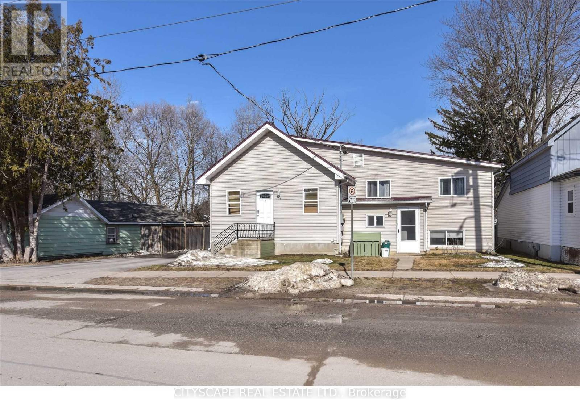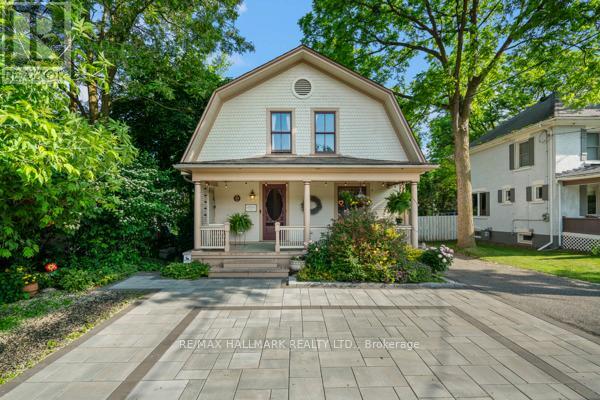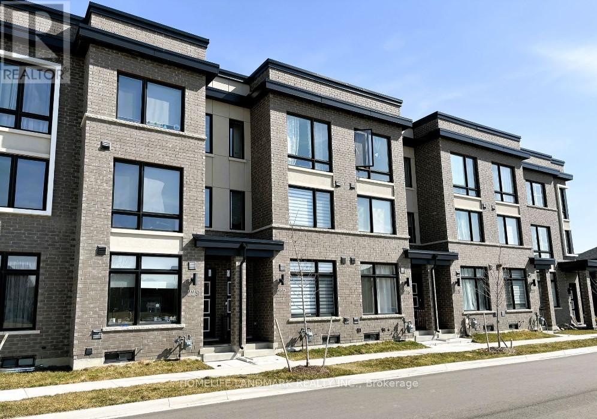608 - 15 Queen Street S
Hamilton, Ontario
Welcome to Platinum Condos! Located at the intersection of King W & Queen S in Downtown Hamilton. This sun-filled unit with Stunning lake View. 9-foot ceiling open concept, laminate flooring throughout, upgraded S/S Appliances, backsplash, and Quartz Countertops, Private Large Balcony. Walking distance to all amenities like Shops, Restaurants, & Cafes. Hamilton GO and bus station, Minutes to McMaster University by bus, facilities: Gym, Yoga Deck, Party Room, and Rooftop Terrace. Furnished unit, just move in. (id:35762)
Century 21 King's Quay Real Estate Inc.
29 Oxford Street
Hamilton, Ontario
Attention Investors & 1st Time Buyers! Spacious & Well Maintained 2 Storey Victorian Brick Home with In Law Suite.Improvements Over the Years Include Metal Roof Installed in 2019 with 50 Year Transferable Warranty & 15 Year Workmanship Warranty. 100AMP Breakers. Eavestrough & Leaf Guard. Mostly Thermal Windows. Pot Lights. Hardwood Floors. Entertain in Your Maintenance Free Fenced in Yard with Deck & Concrete Patio. Large Shingled Roof Gazebo & Hot Tub. Great Walking Score! Steps to Countless Amenities Including the Downtown Core, West Harbour Go Station & Trendy James Street North. Minutes to 403 Highway, McMaster University, Dundurn Castle & Bayfront Park! Square Footage & Room Sizes Approximate. **EXTRAS** Approx 1,153 Square Feet (from MPAC/Owner) Elementary Schools:Hess Street, Strathcona, Bennetto. High Schools: Ecole Secondaire Georges-P.-Vanier, Westdale, Cathedral (id:35762)
Keller Williams Complete Realty
98 Lametti Drive
Pelham, Ontario
Welcome to this contemporary gem, perfectly blending sleek design with functional living! This Scandinavian style end-unit freehold townhome boasts modern finishes and a premium corner lot. Step inside to find an open-concept main floor with a full wall of oversized windows, flooding the living and dining areas with natural light. Remote-controlled blinds offer convenience and privacy at the touch of a button. The black and blonde wood cabinetry provides a striking contrast, complemented by black stainless steel appliances and quartz countertops. The spacious kitchen is a chef's dream, featuring an island with ample storage including a walk-in pantry and an open view of the living areas to keep you engaged with your guests. Cozy up by the sleek gas fireplace with a bold accent surround, adding a touch of sophistication to your living space.The second floor offers three generously sized bedrooms and three full bathrooms, including two ensuites for ultimate comfort and privacy. The principal suite is a true retreat, complete with a balcony and spa-like bath featuring a curb less shower, freestanding soaker tub with elegant tub filler, and frosted windows for added seclusion. An oversized laundry room with plenty of room for storage and workspace completes the upper level. The lower level is ready for your personal touch, with a rough-in for a future bathroom offering endless possibilities. Outside, the fully fenced corner lot provides both space and privacy for outdoor living. No condo fees, just stylish, carefree living! (id:35762)
RE/MAX Escarpment Realty Inc.
135 Ian Ormston Drive
Kitchener, Ontario
Welcome to this stunning detached home in the highly desirable Doon neighborhood! Home features an immaculate floor plan with 3 bed, 3 bathroom and professionally finished 1 Bedroom Legal Basement apartment with Separate side Entrance. The main floor boasts a spacious open-concept layout, with tons of natural light. kitchen is both stylish and practical, featuring plenty of cabinet space, sleek countertops, stainless steel appliances, and a modern backsplash, perfect for entertaining and daily living. Upstairs, you'll find Three spacious bedrooms, including a luxurious master suite with walk-in closets and a 4-piece ensuite and one bedroom legal basement apartment for extra income or can be used for extended family use . Fully fenced backyard for your private summer BBQs. This beautiful home is situated in a vibrant community with excellent schools, and all essential amenities nearby. minutes from Conestoga College. You're also close to parks, walking trails, the Grand River, and all the shopping and dining you need. Plus, with quick access to Highway 401, commuting is super convenient. Don't miss the opportunity to make this property your forever home. (id:35762)
Royal LePage Signature Realty
17 Webb Avenue
Brantford, Ontario
Welcome to this stunning 5-bedroom home nestled in Brantfords sought-after Empire neighbourhood! With 3 full bathrooms, 2 convenient half baths, and a fully finished basement, this spacious home offers plenty of room for growing families and entertaining guests. The main living area features soaring ceilings and a striking floor-to-ceiling stone fireplacean impressive focal point that brings warmth and character. Enjoy a functional layout with modern finishes, generous-sized bedrooms, and versatile basement space perfect for a home theatre, gym, or additional living quarters. Located just minutes from schools, parks, trails, and Highway 403, this is the perfect blend of style, space, and location. Dont miss outschedule your private tour today! (id:35762)
Revel Realty Inc.
14141 Dublin Line
Halton Hills, Ontario
Welcome to 14141 Dublin Line, Where Luxury Meets Lifestyle on Over 9 Acres of Pure Country Perfection. If you're searching for tranquility, privacy, natural beauty, and luxury wrapped into one incredible estate this is the one! Set on over 9.4 pristine acres of manicured countryside, this show stopping estate offers glorious panoramic views, rolling hills, and a sense of peace thats nearly impossible to find all just 5 minutes to the GO Train, 15 to the 401/407, and a short drive into town. It's your private retreat, perfectly connected. Fully gutted in 2023 and renovated top to bottom by 2024 with no expense spared. This home is a masterclass in design and comfort. From rich hardwood floors to porcelain tile, granite countertops, and luxury finishes throughout everything feels intentional, elevated, and built to impress. From the moment you enter, youre greeted with jaw-dropping views of the rolling landscape and an open layout thats made for hosting. The main level features a crisp white chefs kitchen, oversized living, dining, and family rooms, and a floor plan that balances elegance with everyday functionality. Upstairs? Youll find 5 spacious bedrooms, including TWO primary suites one with three walk-in closets and a spa-like 5-piece ensuite, the other overlooking the pool and hot tub with its own luxe bath. Four out of the five bedrooms have their own ensuites perfect for large families or guests. The walkout basement is bright, open, and built for entertaining. Think: movie nights, game days, slumber parties this space does it all and more. Outside, the amenities continue:Set back from a tree-lined road for maximum privacy, Fully fenced yard with plenty of space to roam, 18x36 in-ground pool + hot tub, Horse paddock, Detached shed, And views that belong on a postcard. This isn't just a home its a lifestyle upgrade!!. Whether you're raising a family, hosting unforgettable events, or just craving space and serenity, 14141 Dublin Line is the total Package! (id:35762)
Kingsway Real Estate
928 Hampton Crescent
Mississauga, Ontario
Remarkable rebuilt or renovation opportunity in prime Lakeview location! 928 Hampton Cres is a rare and spectacular 49.79x163 lot backing directly onto Cooksville Creek and the trail system. This sloping ravine lot is ideal for a walkout basement, offering tremendous potential for redevelopment or a custom renovation. Property is surrounded by existing multi-million dollar homes and steps from the lake, parks, marina, transit, go station, and top-rated schools, the location offers convenient access to Lakeshore Rd, QEW and Port Credits vibrant township amenities. This bright 3-bedroom, 2-full bath bungalow includes a finished walkout basement with extra 2 bedrooms, coming for 4 car parking. To a builder, renovator, or end-user, this property is a unique opportunity to create your dream home on a spacious, unobstructed lot with endless possibilities, With lake access just steps away, a truly lakefront lifestyle to own in one of Mississaugas most sought-after neighbourhood. (id:35762)
Homelife Landmark Realty Inc.
2546 - 25 Viking Lane
Toronto, Ontario
Luxurious, Bright & 9' High Ceiling Unit In Tridel Built Nuvo 2 Building. Like 5 Star Hotel Condo. W/O Balcony With North-East Amazing View Of Toronto. TTC & Subway At Door Step. Amazing Amenities Including Indoor, Sauna, Exercise Room, Party Room, Games Room, Guest Suite, Theatre & Much More. Granite Counter Top, Back Splash & High End Appliances In Kitchen. Den Can Be Used As Second Bedroom. No Pets & Smoking. (id:35762)
Royal Star Realty Inc.
407 - 62 Sky Harbour Drive N
Brampton, Ontario
Modern Built Condos Less Than 2 Years Old Built By Daniels. This 1Bed + Den And 1 Full Washroom Nestled In The Most Sought After Neighborhood In Brampton. This Unit Offers Modern Finishes Throughout The Unit. Kitchen Features Quartz Countertops And Stainless Steel Appliances. This Unit Is Carpet Free With An Ensuite Laundry And Has An Underground Parking. The Den Can Be Used As A Second Bed. The Property Is Currently Tenanted For $2400 + Utilities. The Unit Has Unobstructed Views Facing Mississauga Rd. The Location Is Very Desirable As This Condo Is Steps From Shopping, Restaurants, And Public Transit, With Easy Access To Major Highways. The Unit Has Unobstructed Views Facing Mississauga Rd. (id:35762)
Dynamic Edge Realty Group Inc.
128 Chisholm Street
Oakville, Ontario
Something Special! UNIQUE OPPORTUNITY to reside in a beautifully furnished, renovated, detached, 3 bed, 3 bath century home. Completely renovated 2 years ago including all new appliances through out. Nestled between Lakeshore Rd and Rebecca St, 128 Chisholm is a 5-minute walk to lakefront parks, unique shops, and diverse restaurants in beautiful downtown Oakville and trendy Kerr Street. For water enthusiasts, there is a canoe club on Sixteen Mile Creek and a yacht club on Lake Ontario. The Central Library, pool, and The Oakville Centre for the Performing Arts provides first-class year-round entertainment. 128 Chisholm is rented FURNISHED as seen in the pictures. Vacant rental will be considered. The home is extremely bright, flooded with natural light with many windows combined with a wide lot. The extensive renovation created a modern vib in a century home. The main floor has 9 ft ceilings. The cozy living room has gleaming hardwood floors, custom millwork, and a warming corner gas fireplace with large TV above and has access to the dining room. The private main floor primary bedroom has massive windows, an electric fireplace and a large TV. A huge walkthrough custom closet including floor to ceiling cabinetry leads to a luxurious 4-piece bath. The glass enclosed shower has multi shower heads and there are separate vanities. The welcoming custom kitchen has a moveable center island, access to the rear deck, custom range hood, gas stove, and a tremendous layout. A 2-piece bath completes the first floor. The second floor has 2 more bedrooms, a quaint foyer, and a custom 4-piece bath. The rear bedroom has electric fireplace with TV above. The massive laundry area is in the basement along with many storage/workshop/utility rooms. The fenced yard includes a large wood deck and natural gas BBQ for your enjoyment. There is parking for 5 plus another car in the pass through garage. Grass cutting and leaf collection is included. This home is beautiful inside and out. (id:35762)
Royal LePage Real Estate Services Ltd.
609 - 3091 Dufferin Street
Toronto, Ontario
A New Spacious 1Bed Including Parking and Locker Has Very Efficient Layout! This Building Cover With Pet, Spa, Game Room, Theater Room, Bar Wange, Roof Top, Pool And Hot Tub. 24Hr Concierge. Minutes To Yorkdale Mall, Subway And The 401. Don't Miss Out On This Amazing Opportunity (id:35762)
Homeliving Empire Realty Inc.
21 Waterbury Drive
Toronto, Ontario
Welcome to this beautifully maintained 4-bedroom, 2-storey detached home, the perfect blend of comfort, function, and opportunity! Step inside and discover a bright living room that leads to open concept dining area and a large kitchen. Steps away is a warm and inviting family room with a bathroom and and a cozy fireplace, the ideal spot to relax after a long day. Upstairs, you'll find four generously sized bedrooms and a bathroom. The bright and functional layout flows effortlessly from room to room, with plenty of natural light throughout. Downstairs, a fully finished two bedroom basement apartment, complete with its own kitchen, bathroom, a large living space and it's own separate entrance, perfect for in-laws, extended family, or rental income. Located on a quiet street in a family-friendly neighborhood, this home offers both lifestyle and flexibility! Walking distance to Redgrave park and Westgrove Park with amenities like outdoor pool, Soccer field and Ice rink. (id:35762)
RE/MAX Professionals Inc.
10 Ural Circle
Brampton, Ontario
Top 5 Reasons You Will Love This Home: 1) This charming 1,509 square foot family home presents an incredible opportunity for a first-time home buyer or a young family, imagine relaxing on the front porch as you watch your kids play in the parkette just across the street, the perfect setting for soaking up the warmer months and making lasting memories outdoors 2)Boasting three generously sized bedrooms, this home is perfectly suited for a growing family, while the expansive, fully fenced backyard offers a safe and private space for kids to play, pets to roam, or for you to simply relax and unwind 3) The home features a brand-new roof and a freshly built side deck, adding peace of mind and extra outdoor living space to enjoy, while the garage door and driveway were updated just a few years ago, with convenient garage access to the home, adding functionality and comfort, alongside Bruce solid 3/4" pre-finished oak hardwood flooring 4) The unfinished basement is a blank canvas, waiting for your vision, whether you dream of a vibrant recreation room, a cozy guest suite, or a productive home office, this space offers boundless potential to create the perfect area tailored to your needs 5) Ideally located in close proximity to the Chinguacousy Recreation Centre, Brampton Civic Hospital, lush parks, top-rated schools, convenient transit options, and a host of other essential amenities, youll enjoy unparalleled convenience and a vibrant community lifestyle.1 ,509 above grade sq.ft. plus an unfinished basement. Visit our website for more detailed information. (id:35762)
Faris Team Real Estate
100c - 80 Jutland Road
Toronto, Ontario
CLEAN WAREHOUSE SPACE STEPS FROM TTC....ONE SHORT BUS RIDE TO BLOOR ISLINGTON SUBWAY 2 MINUTES FROM QEW AND 427 (id:35762)
Royal LePage Signature Realty
1105 - 80 Esther Lorrie Drive
Toronto, Ontario
Bright And Functional 2 Bed + Den Condo With West-Facing Exposure, Offering Stunning Natural Light, Sunset Views & Large Windows In Both The Living Area And Bedrooms. Located Just Minutes From All Major 400 Series Highways. The Open-Concept Layout Includes A Modern Kitchen With A Breakfast Bar Island Which Also Offers A Built-In Sink. The Primary Bedroom Features A Private 3 Piece Ensuite & The Versatile Den Is Perfect For Remote Workers To Use As A Home Office. Stylish Laminate Flooring Runs Throughout This Carpet Free Unit. Enjoy The Convenience Of Ensuite Stackable Laundry And Plenty Of Visitor Parking In The Underground Garage. Top-Tier Amenities Include A Fully Equipped Gym, Indoor Swimming Pool, Party Room, And A Rooftop Patio With BBQs And Skyline Views Ideal For Entertaining And Relaxing. (id:35762)
Fortune Homes Realty Inc.
9 - 80 Eastwood Park Gardens
Toronto, Ontario
Don't miss the opportunity to make this stunning townhouse your new home! Boasting a stunningly functional layout, this home is one of only ten units of its kind in the community. The main floor boasts a bright and inviting living room bathed in natural sunlight which opens up to a private terrace. This area effortlessly connects to a spacious dining room and an expansive kitchen, creating a seamless flow throughout the space. You will enjoy exceptional privacy along with abundant natural light streaming in from both sides and the rare opportunity of no neighbours above, behind, in front, or below. On the second floor, you will discover two spacious guest bedrooms offering north-south views, along with a dedicated laundry room and a well-appointed guest bathroom. The third floor is entirely devoted to the private primary suite, complete with its own secluded terrace and dual walk-in closets. You also have direct access to your private garage, which includes extra storage space! It gets better, and for a nominal extra amount you can benefit from having a second parking space! (id:35762)
Property.ca Inc.
3203 - 4099 Brickstone Mews
Mississauga, Ontario
Stunning 2 Bedroom + Den Corner Unit with Spectacular Lake & City Views!Enjoy panoramic views through floor-to-ceiling windows in this bright, open-concept suite featuring 9-ft ceilings and southwest exposure. The spacious living and dining area seamlessly flows into a modern kitchen equipped with stainless steel appliances and granite countertops. The primary bedroom offers a 4-piece ensuite and walk-in closet.Luxury 5-star building amenities include a gym, indoor pool, sauna, jacuzzi, media room, theatre room, and more. Prime location within walking distance to Square One, Sheridan College, and the City Centre Transit Terminal. (id:35762)
Royal LePage Superstar Realty
100b - 80 Jutland Road
Toronto, Ontario
CLEAN WAREHOUSE SPACE STEPS TO TTC....ONE SHORT BUS RIDE TO BLOOR ISLINGTON SUBWAY. 2 MINUTES TO QEW AND 427 (id:35762)
Royal LePage Signature Realty
26 Third Street
Orangeville, Ontario
Welcome to this beautifully renovated semi-detached home located in the heart of Orangeville! This charming property features 2+1 bedrooms and 2 full bathrooms, perfect for first-time home buyers, offering a spacious and functional layout for the whole family. The open-concept main floor is flooded with natural light from large windows and boasts an upgraded kitchen with stainless steel appliances. This carpet-free home features hardwood flooring throughout, combining style and easy maintenance. Enjoy the privacy and relaxation of a backyard that backs onto a serene park, ideal for both kids and adults. The property includes 3 parking spaces just minutes from major shopping centres, churches, schools, and highways. A true move-in-ready gem in a family-friendly neighbourhood, don't miss this opportunity! (id:35762)
Century 21 Regal Realty Inc.
52 Oban Road
Brampton, Ontario
Beautifully renovated townhome. Walk to Sheridan College, Shoppers World & transit. new flooring, new paint, new stainless steel kitchen appliances, vanity, new window blinds, pot lights, etc. Gorgeous 3 bed, 3 bath freehold townhome, amazing location- close to HWY 410,407 & 401, shopping, schools, parks- in perfect move-in condition. (id:35762)
Homelife Superstars Real Estate Limited
3510 - 15 Viking Lane
Toronto, Ontario
Stunning Lake view Living Fully Furnished 1 Bedroom + Den Condo with Breathtaking, Unobstructed Views of Lake Ontario and the Toronto Skyline. This beautifully maintained suite features a spacious open-concept living and dining area with walk-out to a private balcony. The generously sized den is perfect for a home office, workout space, or creative studio. The modern kitchen includes ample cabinetry, full-sized stainless steel appliances, and a built-in dishwasher. The unit is carpet-free throughout, offering easy maintenance and a clean, contemporary feel. An inventory of the included furnishings is attached as a schedule to the lease. (id:35762)
RE/MAX Professionals Inc.
17257 Old Main Street
Caledon, Ontario
Beautiful Belfountain - backing on to the Belfountain Conservation Area. 5 minutes to Caledon Ski Club, 12 minutes to The Pulpit Club. 8 minutes to TPC Osprey Valley. 7 minutes to Erin. Bungalow with walkout basement containing a self contained 1-bedroom apartment. Beautifully landscaped. Expansive deck off upper level kitchen overlooking the Conservation Area. Upper level includes 2 bedrooms, 4 pc bath, large kitchen with new stainless steel appliances. All hardwood on upper level. Home has been extensively renovated in the last year including new doors and trim, some new hardwood, new driveway, new 200 amp electrical service complete with EV charger, new LED light fixtures and pot lights throughout, new electric heat pump and central air, new custom window covering throughout the upper level. New glass tub enclosures in both bathrooms. New UV water filtration system, new water softener and new Reverse Osmosis water system. New custom closets and shelves in lower bedroom. Bunkie with sleeping loft has been updated including new full insulation and drywall, new 30 amp electrical panel, heating and air conditioning. Cool articulating ladder to get up to the sleeping loft. This accessory building could be an art studio, writers retreat or clubhouse for the grand kids. This property is an excellent fit for city dwellers looking for weekend getaway, first time buyers, downsizers - and is a good multi-generational set up with fully self contained apartments on both levels. There really is nothing to do - but move in and enjoy!! (id:35762)
RE/MAX Real Estate Centre Inc.
22 Bernadino Street
Brampton, Ontario
Beautifully maintained and upgraded semi-detached gem nestled in a quiet, family-friendly court. Featuring stunning hardwood floors throughout, this spacious home offers a modern, upgraded kitchen with a stylish island, perfect for entertaining or family meals. Step through the elegant patio doors and into your fully landscaped backyard oasis, ideal for summer BBQ's and relaxing evenings. Upstairs, you'll find 4 oversized bedrooms, perfect for growing families or those needing extra space to work from home. The finished basement boasts a private 3-piece bathroom and separate side entrance, offering endless potential for an in-law suite or income-generating rental. Don't miss this rare opportunity to own a move-in-ready home in a sought-after location close to schools, parks, and all amenities. Your dream home awaits! (id:35762)
North 2 South Realty
3498 Old Orchard Park Drive
Mississauga, Ontario
Beautiful Renovated 2 Storey 4 Br 4 Bath Home In The Heart Of Mississauga's Fairview Neighborhood! Functional Floor Plan. Updated Flooring And Pot Lights, Chandeliers. Chef's Kitchen Large Breakfast Area Overlooks Interlocked Backyard , Open Concept Dinning And Living Room. 4 Spacious Bedrooms & Main Floor Office/Br Perfect For A Large, Growing Family. Extra Long Driveway For Plenty Of Parking Spots. Near Schools & Sheridan College.5 Minutes Away Next To Square One. Quick And Easy Access To Hwy 403,Buses & Go Transit ,All Shopping Necessities Are Down The Street With Supermarkets, Gyms & Amenities. (id:35762)
Homelife New World Realty Inc.
6 Farad Court
Brampton, Ontario
MUST-SEE! Premium lot on a quiet cul-de-sac in Prestigious Vales of Castlemore, with only 6 homes on the street. This beautifully maintained 3,200+ sq ft home features an extra-wide driveway with no sidewalk, offering ample parking and curb appeal. Inside, enjoy 4 generously sized bedrooms, 3 full bathrooms upstairs, and a large main-floor office/den, perfect for working from home or as a flex space. The bright, open layout is ideal for family living and entertaining. The professionally finished basement boasts a separate entrance, full washroom, laundry room, and a bonus room, plus rough-ins already in place for a future kitchen, making it perfect for an in-law suite or potential rental. Recent upgrades include a central vacuum system, freshly asphalted driveway (2025), new garage doors (2025), and a new roof (2022) for added peace of mind. Located in the sought-after Vales of Castlemore community, close to top-rated schools, parks, shopping, and more. This home truly has it all! (id:35762)
RE/MAX Gold Realty Inc.
2408 - 75 Eglinton Avenue W
Mississauga, Ontario
Welcome home to this sun filled unit at Pinnacle Uptown, Crystal Tower. This 1-bedroom + Den condo is where comfort meets possibility. The open-concept layout flows effortlessly from a sleek kitchen to a bright living space, perfect for cozy nights or lively dinner parties. Modern upgraded full sized is a masterpiece, featuring luxurious quartz counters, Complementing backsplash and sophisticated finishes that elevate the space to new heights of elegance. The generous size primary bedroom has large closet and entrance to the modern semi on suite. Large den perfect for a home office or kids Nursery. Great Amenities, Pool, Fitness Centre, Guest Suite, Party Rm, Games Rm &More. Conveniently located minutes away from all major highways and the future Mississauga LRT, you are walking distance from Square One Shopping Center, parks, recreation centers, the list goes on. Don't miss out on this turn key unit! (id:35762)
RE/MAX Experts
26 Truro Circle
Brampton, Ontario
Bright & Spacious * 2Br/2Wr Legal basement apartment * It offers a separate entrance, separate laundry facilities, a cozy fireplace, and ample pot lights * The soundproof basement ceiling ensures reduced noise, enhancing comfort * Enjoy stainless steel kitchen appliances and plenty of natural sunlight through large windows * Includes 1 parking spot * Backing onto a large park with sprinklers, near public transit, Mount Pleasant GO station, shopping, schools, and a community centre. (id:35762)
Exp Realty
23 Wall Street
Brampton, Ontario
Stunning 3-Bedroom Freehold Townhome Offering Nearly 2,000 Sq Ft of Living Space! Features 3 spacious bedrooms and 3 bathrooms. Enjoy laminate flooring throughout, a combined living and dining area, plus a separate family room and breakfast space. The open-concept kitchen overlooks the family room and includes stainless steel appliances. The driveway has been upgraded with high-quality stamped concrete to fit up to 3 vehicles. The backyard is fully finished with a stone patio-no lawn maintenance needed. The main floor shares no wall with the neighboring unit, offering added privacy. (id:35762)
King Realty Inc.
514 - 11 Michael Power Place
Toronto, Ontario
Your Power Move on Michael Power Place. Searching for a condo that doesn't come with a to-do list? This 550 sqft 1-bedroom, 1-bathroom freshly-painted suite features upgraded flooring, modern light fixtures and switches, and a sleek kitchen with granite counters, high-gloss cabinetry, and stainless-steel appliances (including a fridge with water and ice dispenser). The open-concept living/dining area is intelligently laid out, with room for a dining table or desk, dimmable lights that provide ambiance, and walk-out access to a private balcony. The bedroom fits a queen with nightstands and includes a double closet with frosted sliding doors and built-in organization system. You'll also find thoughtful touches throughout, like an inviting foyer with a coat closet and a nook for a bench or table, an upgraded vanity in the bathroom, and plenty of in-unit storage. One parking space and one storage locker are included. Live in a prime Etobicoke location with a short walk to Islington and Kipling stations, Michael Power Park, grocery stores, cafés, and restaurants. Skip the renos and settle right into this updated suite! (id:35762)
Sage Real Estate Limited
1316 Hamman Way
Milton, Ontario
A Complete Stylish Show stopper 4Br & 5Wr Home Close To Milton's Beautiful Escarpment! Approximately 2600sqft. Each of the 4 bedrooms has its own ensuite and closet. Great neighbourhood close to many amenities. Basement not included. (id:35762)
Ipro Realty Ltd.
129 Stork Street
Oakville, Ontario
Bright End Unit Freehold Townhome . Laminate Floors On All 3 Levels. 9 Foot Ceilings On Ground And Second Levels. Office On Ground Level Can Be Converted To A Bedroom. Utilities And Storage Room On Ground Level. Open Concept Family And Kitchen + Living And Dining Areas On Second Level. Contemporary Eat-In Kitchen With Granite Counters, Custom Backsplash, Stainless Steel Appliances, And Walkout To Spacious Patio. Inside Access To 2 Car Garage. 2 Piece Bathroom And Laundry On Second Level. 3 Bedrooms, 2 Full Washrooms On Third Level. Fantastic Location: Close To All Amenities, Schools, Oakville Hospital, Mississauga, And Minutes To Highways 407 & 403 & QEW. (id:35762)
Aimhome Realty Inc.
20 Cultural Crescent
Brampton, Ontario
Welcome to 20 Culture Crescent, a Beautiful 4 Bedroom Detached Home with 2 Bedroom Legal Basement Apartment in Fletcher's Creek Village. Pride of ownership shines throughout this well-maintained home. The main level features combined living and dining areas, a separate family room with a cozy gas fireplace, and a spacious eat-in kitchen with a walk-out to the rear patio-perfect for entertaining and everyday living. Additional highlights include: Solid wood staircase leading to generous sized bedrooms, including a primary suite with a walk-in closet and 4-piece ensuite. Inside access to the garage for added convenience, EV Charger in Garage. The 2 Bedroom legal basement apartment offers excellent rental income potential, making this property ideal for families or investors alike. The basement also includes ample separate storage space for the Homeowner. This home is truly move-in ready - don't miss your opportunity to own a versatile and income-generating home in a great location. Furniture may be purchased separately, if desired. (id:35762)
Homelife/miracle Realty Ltd
70 - 28 Fieldway Road
Toronto, Ontario
Welcome to 28 Fieldway Rd A Rare Townhouse Offering in the Heart of Etobicoke! Perfectly located just steps from Islington Subway Station, this beautifully designed townhouse offers the ideal mix of urban convenience and a true neighbourhood feel. Enjoy quick access to Bloor St. Wests shops, cafes, and restaurants, while being minutes from the boutique dining and shopping of The Kingsway. Spend weekends exploring Tom Riley Park, local trails, and vibrant community amenities right outside your door. Commuters will love the easy connections to downtown Toronto, Pearson Airport, and major highways (Gardiner & 427). Daily errands are a breeze with grocery stores, banks, and pharmacies all within walking distance. Property Highlights: Bright, functional layout with modern finishes throughout Private entry and direct access - no elevators or shared hallways Rare storage locker included (a true bonus for extra space!) Includes an underground parking space Steps to transit, shops, and parks. This is a unique opportunity to enjoy townhouse living with all the convenience of a prime Etobicoke location. (id:35762)
Royal LePage Signature Realty
43 Ridgegate Crescent
Halton Hills, Ontario
***Sophisticated Style Meets Smart Investment*** Welcome to this exceptionally upgraded, sun filled end unit freehold townhouse nestled on a quiet, upscale crescent in one of Georgetown's most sought-after neighborhoods. From the moment you arrive, you'll notice the refined curb appeal and the potential to easily add an additional parking space, a rare bonus in this community. Step inside to a bright, open-concept layout adorned with premium finishes. The designer kitchen boasts granite countertops, stainless steel appliances, a large island and contemporary lighting, perfect for hosting or relaxing in style. The elegant living and dining area seamlessly connects to a private backyard, offering a peaceful retreat for outdoor dining and summer gatherings. Upstairs, retreat to your spa-inspired primary suite, complete with a walk-in closet and a beautifully appointed ensuite bath. Two additional spacious bedrooms and a modern second bath complete the upper level. The unfinished basement offers serious potential featuring a large egress window, bathroom rough-in, and easy access through the garage for a future separate entrance. Whether you envision an in-law suite, rental apartment, or luxury home gym, the possibilities are endless. Additional highlights include built-in storage in the garage, upgraded lighting throughout, and freshly painted interiors that reflect true pride of ownership. Ideally located close to parks, top-rated schools, shopping, and commuter routes. Turnkey, stylish, and full of future value homes like this don't last long. Book your showing today. (id:35762)
Royal LePage Meadowtowne Realty
88 Vista Boulevard
Mississauga, Ontario
RARE FIND!!! ATTENTION BUYERS, DEVELOPERS AND BUILDERS!!! LARGEST 75+ FOOT FRONTAGE IN HIGHLY DESIRABLE STREETSVILLE. LIMITLESS POSSIBILITIES OF 9000+ SQ FT LOT!! Envision A Luxurious Estate Or Live in a Cozy Bungalow in a Muskoka Like Atmosphere! Mature Pine Trees at The Back of The Lot With All Season Privacy. Drawings for custom house, up to date survey, site plan can be available to the purchaser upon submitting offer. Location is Unmatched. Stunning Natural View and Steps to Highly Ranked Vista Heights Elementary French Immersion, Streetsville Go Station, Credit Valley Hospital, Shops and Restaurants. Lot Is Flat and It is Perfect for Builders to Create Custom Home. Current bungalow offers 3 bedrooms, 2 full washrooms, separate legal side entrance to the basement. Recent Updates include updated bathroom main level, new windows in the basement, roof with 30 years warranty, furnace and A/C. Basement was waterproofed for the whole perimeter. There is possibility of basement in law apartment. Drawings for basement apartment were prepared and approved by city of Mississauga. Hardwood and Ceramic, Carpet Free house. Freshly Painted. (id:35762)
Century 21 People's Choice Realty Inc.
100 - 19 Front Street N
Orillia, Ontario
Discover a prestigious leasing opportunity in the heart of downtown Orillia. This impressive main-floor office suite offers 6168 sq. ft. of well-appointed space, The suite is move-in ready, providing a turnkey solution for your business needs. Additional rent (TMI) is estimated at $15.00 per sq. ft. The building ensures accessibility with wheelchair-friendly features and offers guaranteed parking for 12 vehicles during the summer months and 11 in winter, plus five additional visitor parking spaces. Rent does not include: Rent does not include in suite janitorial, internet/communications, or management fees. Zoned for a variety of uses, permissible options include professional office, school, childcare facility, fitness centre, or restaurant. Seize the opportunity to secure your place in one of Orillia's most desirable locations. A total of over approx. 8,000 sq. ft. is available-enquire today to elevate your business presence in this sought-after property. (id:35762)
Royal LePage Signature Realty
202 - 19 Front Street N
Orillia, Ontario
Discover a prestigious leasing opportunity in the heart of downtown Orillia. This impressive Second-floor office suite offers 1851 sq. ft. of well-appointed space. The suite is move-in ready, providing a turnkey solution for your business needs. Additional rent (TMI) is estimated at $15.00 per sq. ft. The building ensures accessibility with wheelchair-friendly features and offers guaranteed parking for 4 vehicles during the summer months and 3 in winter, with additional visitor parking spaces. Rent does not include in suite janitorial, internet/communications, or management fees. Zoned for a variety of uses, permissible options include professional office, school, childcare facility, fitness centre, or restaurant. Seize the opportunity to secure your place in one of Orillia's most desirable locations. A total of over approx. 8,000 sq. ft. is available-enquire today to elevate your business presence in this sought-after property. (id:35762)
Royal LePage Signature Realty
A - 148 Dunedin Street
Orillia, Ontario
Bright 3-Bedroom Unit for Rent with Utilities Included Enjoy comfortable living in this spacious 3-bedroom unit located in a well-maintained triplex in the heart of Orillia. The unit features a large living area, full kitchen, and a clean 3-piece washroom. In-suite washer and dryer included. All utilities are covered in the rent no additional costs. Conveniently situated near the hospital, shopping, library, and other essential amenities. (id:35762)
Cityscape Real Estate Ltd.
23495 Lake Ridge Road
Brock, Ontario
Tranquility awaits you at 23495 Lake Ridge Road, Brock! This 2 bedroom, 1 bathroom bungalow sits nestled on a spacious 60 x 245 ft lot. Situated in Port Bolster near Lake Simcoe, this property offers the perfect retreat from the hustle and bustle. Enjoy the beautiful outdoors in your large fenced yard with a fantastic backdrop of green space, ensuring additional privacy. This property features a generous (approx. 20 x 30 ft) detached garage, offering the perfect space for a workshop, man cave or additional storage. A long driveway leads up to the home providing plenty of parking for family and friends. Minutes away from the marina, parks, Pines of Georgina Golf Course, grocery stores, restaurants and more, offering convenience without sacrificing peace and quiet. This property is an excellent opportunity for first-time buyers, investors, or those looking to retire by the water! (id:35762)
RE/MAX All-Stars Realty Inc.
28 Westwood Lane
Richmond Hill, Ontario
Welcome home to the beautiful South Richvale area of Richmond Hill. Lovingly owned and maintained by the original owner since 1983, and surrounded by multi-million dollar homes on large lots, this property awaits your creativity and imagination to elevate it to its full potential. With over 3,000 sq.ft. of above grade living space, this home boasts spacious principal sized rooms, a family sized eat-in kitchen with walkout to the backyard patio, a main floor den great for working from home. The main floor also features a very convenient main floor 3 piece bath and main floor laundry. The second floor offers 4 very spacious bedrooms, all with plenty of closet space, a 5 piece bathroom, and primary bedroom with walk-in closet and 5 piece ensuite. The finished lower level features a large recreation room with wet bar and wood stove, games room, 3 piece bath, spacious cold cellar, and a separate entrace leading up to the garage. The spacious 50'X150' lot features a large patio area and leaves lots of room for entertaining family and friends and enjoying BBQ's! The possibilities are endless for creating your very own personalized masterpiece!! (id:35762)
Keller Williams Referred Urban Realty
59 Centre Street W
Richmond Hill, Ontario
Welcome to the Nathaniel Wellman House. Completely Gutted, Renovated and Loaded with Charm and Character. Situated on one of the Nicest Streets in the Millpond. Large Treed, Fenced, Landscaped and Private Lot. Home is Deceptively Large. Absolutely Stunning Age Replicated Trim Work Throughout. Lovely Covered Front Porch. Gleaming Solid Oak Strip Hardwood Flooring on the Main Level with Ceramics in the Kitchen. Smooth Nine Foot Ceilings with Pot Lighting on Main Level. Gas Fireplace in the Lr/Dr Combination. Double Sided Gas Fireplace in the Kitchen and Den. Family Size Kitchen with Breakfast Bar/Island and Granite Counters. Built in Gas Cooktop. Serene Sunroom Across the Back of the Home with a Powder Room and Direct Access to the Garage. Separate Side Entrance to the Basement. Potential In Law Suite. An Absolute Must See Backyard with Huge Deck, BBQ Gas Line, Garden Shed, Privacy and Self Cleaning Hot Tub. Large Primary Bedroom with Walk In Closet and Spacious Ensuite with Soaker Tub and Separate Glass Shower. Pine Plank Flooring in Two Bedrooms. Laundry Chute, Lighted Closets, Pocket Doors, 200 Amp Service, Etc Etc, and All of This Within an Easy Walk to the Mill Pond or Yonge St with its Transit, Shopping, Restaurants and Performing Arts Centre. (id:35762)
RE/MAX Hallmark Realty Ltd.
14 Carrick Avenue
Georgina, Ontario
Welcome to this charming bungalow in Keswick, offering the perfect blend of comfort and outdoor living. This beautifully maintained home features over 2,000 sq ft of living space, with 3 bedrooms and 2 full bathrooms on the main level. Enjoy a spacious kitchen with a walk-out balcony that leads to a large deck, overlooking your own private backyard oasis. Nestled on a picturesque lot, the property is ideal for gardening, outdoor retreats, and endless possibilities. The finished basement offers added versatility with a full kitchen, 1 bedroom, 1 bathroom, and a cozy family room featuring a wood-burning fireplace. From the enclosed area, step directly into the serene backyard perfect for relaxation and entertaining guests. Whether you're looking for a peaceful retreat or a home you can personalize and make your own, this property offers the best of both worlds. Don't miss the opportunity to create your dream space in this incredible setting! (id:35762)
Royal LePage Premium One Realty
Bsmt One - 408 Osiris Drive
Richmond Hill, Ontario
Bright one bedroom basement apartment. Welcome to this clean and spacious one bedroom apartment located in araised bungalow, offering plenty of natural light and comfort. Private separate entrance ,Bright living space in the kitchen, partially furnished for your convenience, two outdoor parking spaces included, walking distance to plaza, grocery stores. (id:35762)
Century 21 Heritage Group Ltd.
7 Glenngarry Crescent
Vaughan, Ontario
Welcome to This Stunning 3 Bed - 4 Bath Elegant Modern Style Freehold Townhouse(No Maintenance Fee at all!) In the Heart Of Maple Community! // 9' Ceilings Throughout All 3 Floors, Oversized Windows, Hardwood Floors, Unobstructed View. // New Professional Interlock Driveway Provided Extra Parking For Visitors, and Direct Garage Access To Home. // Modern Kitchen Comes W/ Oversized Centre Island, Quartz Countertops, Backsplash & Stainless Steels Appliances. Separate Dining Room and the Open Concept Family Room W/ Walk Out To Balcony Gives More Seating Area to Entertain All Guests. // Large Primary Bedroom W/Walk-In Closet & New 3-Pc Double Sink Ensuite. The Additional Bedrooms are Generously Sized to Fit in Family Living. // Main floor features a Bright Recreation Room/Office with a W/O to the Fully Decked Backyard. The Unfinished Bsmt Offers Extra Space For Storage or Your Dream Retreat. // Mins. To Go Train, Top Ranked Schools, 407, Shopping Centre (Walmart, Lowes, Marshalls...), Award Winning Eagles Nest Golf Club, and Much More... (id:35762)
Joynet Realty Inc.
3706 - 8 Water Walk Drive
Markham, Ontario
A fantastic luxury suite in the heart of Markham, offering both comfort and modern amenities. Its located in the Riverview Building A, part of the upscale Riverview Complex. The suite boasts breathtaking views of downtown and uptown Markham from the large south-facing balcony. 2-bedroom unit with 2 washroom boasts an expansive 9' ceiling and a functional, open-concept layout with stylish laminate flooring throughout.The sleek kitchen features granite countertops, a designer backsplash, and premium finishes, perfect for modern living.Conveniently located just minutes from restaurants, banks, and the vibrant Markham Downtown, this condo is close to future York University campus, transit, and major highways a parking and 1 locker are included (id:35762)
Forest Hill Real Estate Inc.
301 - 7300 Yonge Street
Vaughan, Ontario
Welcome to Skyrise on Yonge! This 2-bedroom + Den, 2-bathroom suite offers an impressive 1,561 sq. ft. of bright, open-concept living space. Floor-to-ceiling windows throughout flood the home with natural light and showcase stunning west-facing sunny views. The spacious primary bedroom features its own private balcony, perfect for your morning coffee or evening unwind. Thoughtfully laid-out with a large den ideal for a home office or guest space, and a full laundry room with extra storage. Located in the heart of Thornhill, right on Yonge Street, this prime location is steps from shopping, transit, and dining. Enjoy resort-style amenities including an indoor pool, pickleball, tennis and squash courts, gym, sauna, party room, and recreation room. Don't miss the opportunity to live in one of the areas most sought-after buildings! (id:35762)
Property.ca Inc.
227 Webb Street
Markham, Ontario
3yrs New Bright & Spacious 3 Bedrooms 4 Washrooms Townhome! Easy Commute, Close To Hwy 7, Hwy 407, Markham Go, Community Centre, Hospital, Parks, Gas Station, Schools, Library, Walmart & Other Supermarkets, Etc. All Bedrooms Have Ensuite, 9 Ft Ceiling & Hardwood Floor On Main Floor, Kitchen With Granite Countertop & Central Island. Facing to the Park (id:35762)
Homelife Landmark Realty Inc.
9007 Webster Road
Adjala-Tosorontio, Ontario
HEATED QUONSET HUT, PRIVATE OUTDOOR OASIS, & ROOM TO GROW - RELAXED COUNTRYSIDE CHARM MEETS MODERN CONVENIENCE IN GLENCAIRN! Welcome to this one-of-a-kind property in the charming community of Glencairn, just a short stroll from the Glencairn Conservation Area, home to peaceful trails and picnic spots along the Mad River. Enjoy the serenity of rural living with no rear neighbours, mature forests, and rolling farmland, all while staying conveniently close to Alliston, Essa, Creemore, and Collingwood for shopping, dining, and daily essentials. Situated on a tree-filled lot, the home features a large back deck, a screened gazebo, and an above-ground pool - an ideal setting for unwinding in your own private outdoor retreat. A heated 1,200 sq ft Quonset hut (30' x 40') features a 10' x 10' roll-up door, front and rear man doors, and endless potential as a dream workshop, hobby studio, or secure storage for all your toys, complemented by an extended driveway with ample parking for multiple vehicles and trailers. Step inside to a warm and inviting living room, where a soaring vaulted ceiling and a cozy propane fireplace create a welcoming space designed for relaxing and gathering. The bright kitchen offers generous counter space and front yard views, flowing effortlessly into a sunny dining nook overlooking the living area. The private primary suite includes a sliding glass walkout to the deck, perfect for enjoying tranquil mornings surrounded by nature, and is accompanied by a second bedroom and a full 4-piece bath for added comfort and convenience. A dedicated laundry room rounds out the functional main floor layout, while a statement spiral staircase leads to an open and versatile loft space, perfect for a home office, creative studio, or a quiet library nook. With thoughtful extras like a 7,400-watt generator and propane BBQ hookup, this #HomeToStay delivers the space, serenity, and freedom to live the lifestyle youve been waiting for! (id:35762)
RE/MAX Hallmark Peggy Hill Group Realty


