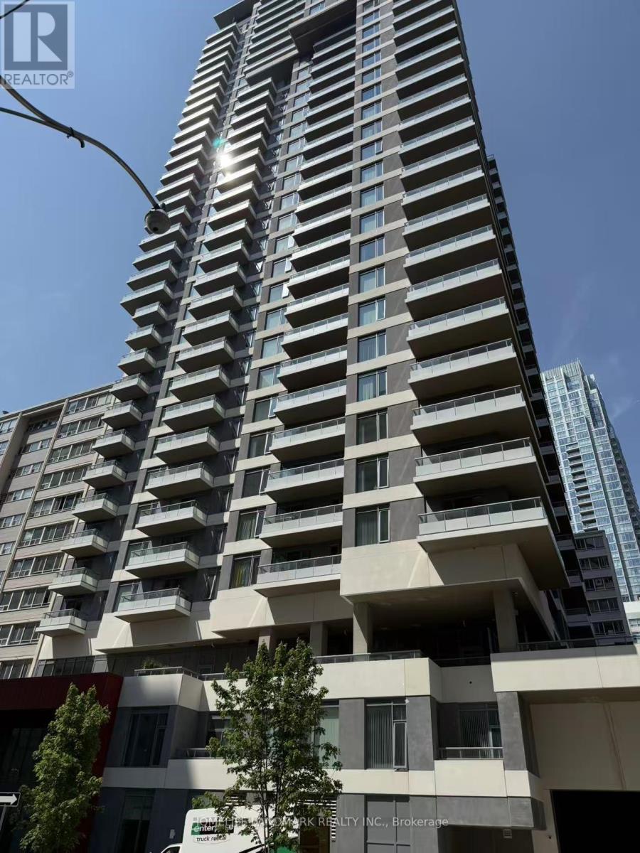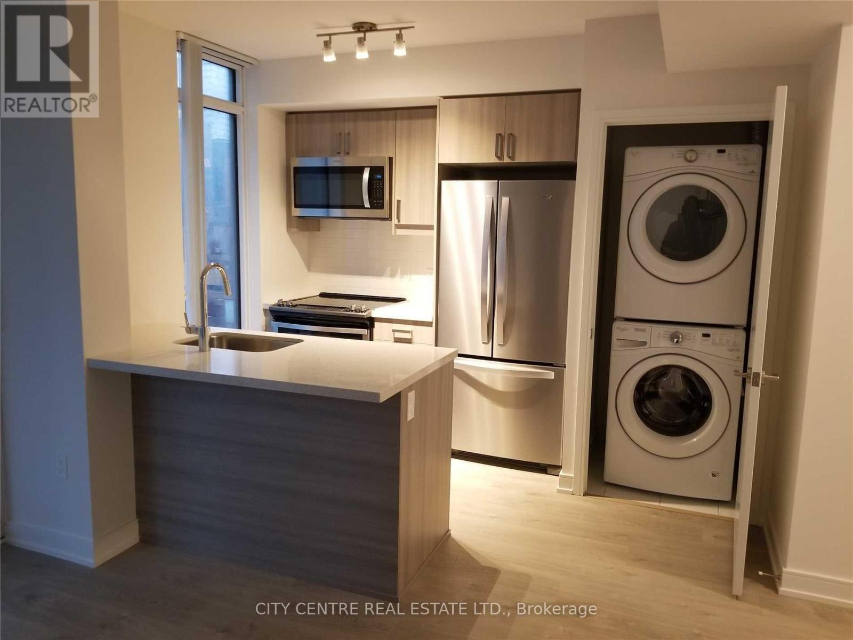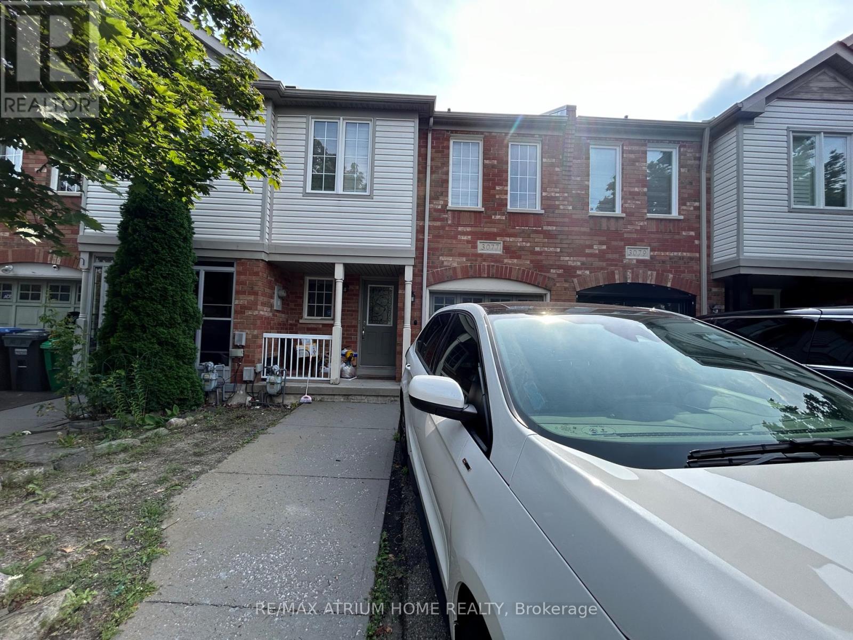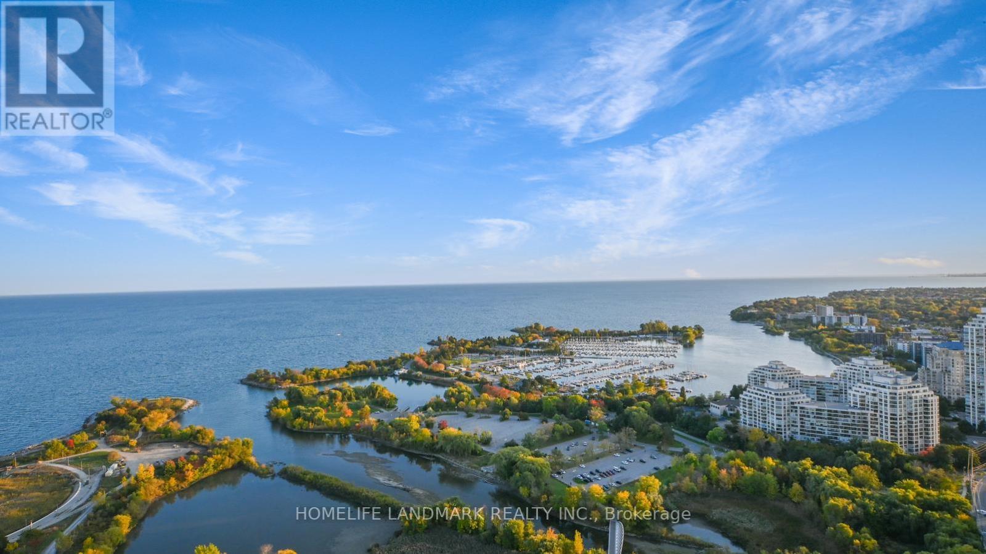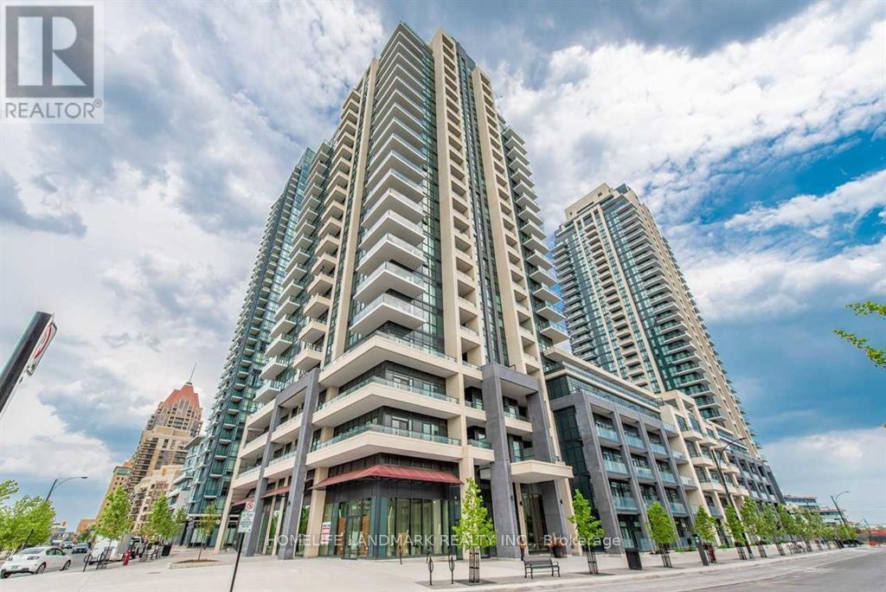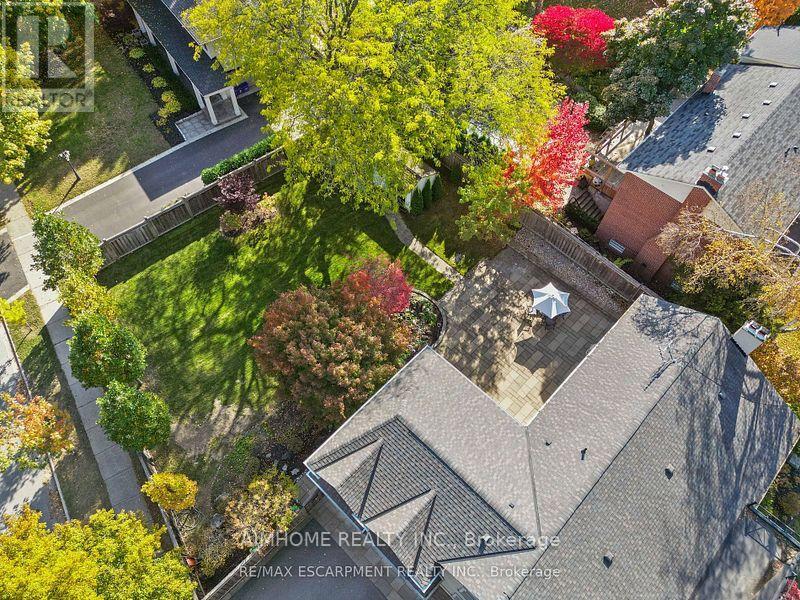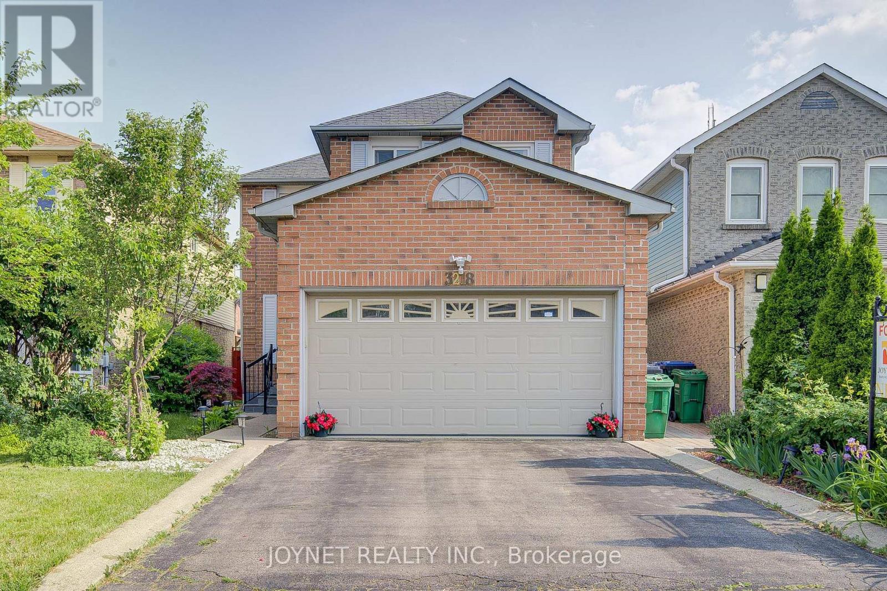14 Bayside Gate E
Whitby, Ontario
Step into timeless elegance with this impeccably renovated 3-bedroom, 3-bathroom residence, perfectly blending modern luxury with classic design. Every inch of this home has been thoughtfully reimagined with a designers eye and an unwavering commitment to quality.From the moment you enter, you are greeted by White Oak herringbone engineered hardwood floors, Classic Italian Checkerboard Tile a statement in both style and craftsmanship. Stunning Powder Room With Black Floating Toilet & Tiled Walls Feels Like A High End Hotel or Restaurant. The heart of the home is the stunning custom kitchen, an integrated fridge, sleek quartz countertops with book matched backsplash, and minimalist cabinetry that is as functional as it is beautiful. The open-concept main floor flows effortlessly through sunlit living and dining spaces, designed for both everyday living and sophisticated entertaining. Upstairs, the bedrooms are serene, spacious, and stylish, including a primary retreat with a spa-inspired ensuite. The fully finished basement extends your living space with room for a home office, gym, or media lounge tailored to your lifestyle.Outside, professionally landscaped front and rear yards create the perfect balance of beauty and privacy. Whether you're hosting friends or enjoying a quiet evening under the stars, this outdoor space elevates everyday moments.Located in one of Whitby's most desirable, family-friendly neighbourhoods, youre just minutes from top-rated schools, parks, GO Transit, boutiques, restaurants, and quick highway access (401 & 412).Details Matter. And Here, No Expense Was Spared.This is more than a renovation its a reinvention of what home should feel like! City Plows Sidewalk! Maintenance Fee Of $163.52 Includes Back Lane Way Being Snow Plowed & Boulevard Cut. (id:35762)
Sutton Group-Heritage Realty Inc.
2617 - 50 Dunfield Avenue
Toronto, Ontario
One year new condo in Midtown Toronto, ideally situated at the dynamic intersection of Yonge St. & Eglinton Ave. Built by Plazacorp, this elegant home boasts 3 bedrooms and 2 bathrooms across 800+ square feet, offering a spacious open-concept design perfect for modern living. High-end finishes include sleek quartz countertops, stainless steel appliances, and expansive picture windows in the bedrooms that bathe the space in natural light. Just steps from the Eglinton Subway Station, this residence is ideal for young professionals or families seeking both style and convenience. With seamless access to public transit (subway, LRT, andbuses), shopping, dining, entertainment, banks, and office buildings, this condo truly encapsulates the best of urban living. World Class Fabulous Amenities Hot Tub, Bar Area, Catering Kitchen, Media area, Meeting/Dining Room, BBQ Area, Guest Suite, Swimming Pool, Outdoor Lounge Area, 24 Hour Concierge Service, Bike Studio, Yoga Room, Steam Room & Much More! (id:35762)
Homelife Landmark Realty Inc.
801 - 50 Wellesley Street E
Toronto, Ontario
One Bedroom Condo Apartment, Steps To Wellesley Subway Station, Public Transit, Ryerson & Toronto University, Ensuite Laundry, Large Balcony Facing West, 1 Locker, Laminated Flooring Throughout, Window Coverings, Floor To Ceiling Windows, Stainless Steel Appliances, Granite Countertop, Tenant Pays Own Utilities, Landlord Is Looking For A Triple-A Responsible Tenant, No Smoking/Pets Preferred (id:35762)
City Centre Real Estate Ltd.
374136 6th Line
Amaranth, Ontario
Immaculate 62.5 Acres Farm Land With Stunning 2+2 Bedroom Bungalow W/ Fin Basement & Sep Entrance. Well Maintained Farm W/ Large Open Fields & Huge Barn In Back With 3 Stalls. This Open Concept Home Features Master Bdrm W/ His & Her Closets And W/O To Balcony. Hardwood Floors. Gourmet Kitchen W/Granite Countertops. 2 Wood-Burning Stoves & 1 Propane Fireplace. Central Vacuum, 100 Amp Breaker In The House & Back Up Generator. Circular Driveway W/ 10 Car Parking. Out Of Greenbelt. (id:35762)
Homelife Silvercity Realty Inc.
850 Rowantree Crescent
Kingston, Ontario
Amazing.... Work from home AND have PRIVACY while you do it. So rare. Beautifully maintained and updated family home in a wonderful "walk-to-school" neighbourhood. NOTE: The 200 sq ft professionally built detached (private) office is such a terrific workspace (or maybe even a She-shed/Man-cave or studio) The many updates in this home include new HVAC and AC unit (replaced 2024)- updated kitchen (cabinets, tile floor, countertops, sink/faucet) in 2020- new gas stove, dishwasher, fridge (2020)- soft-close drawers in kitchen- new trim/baseboards throughout house- backyard shed/office with climate control, smart lights, New tile on main floor- Smart home features include Smart bulbs , Camera doorbell, Smart thermostats both in external office and house. No backyard neighbours adds even more privacy and enjoyment. (id:35762)
RE/MAX Hallmark Chay Realty
87 Queen Mary Drive
Brampton, Ontario
**Nestled on a rare premium corner lot in the neighbourhood, this home boasts professional landscaping that enhances its curb appeal. The highlight is the 2018 Eco-Steel roof, offering peace of mind with a transferable lifetime warranty. Inside, the kitchen was tastefully renovated in 2018, featuring luxurious marble countertops. The basement is a haven for entertainment enthusiasts, complete with a Bose surround sound system, home theatre, and a stylish bar area. Conveniently located just minutes from Hwy 410 and surrounded by parks, schools, and other amenities, this property represents exceptional value for the discerning buyer** (id:35762)
RE/MAX Gold Realty Inc.
3077 Hawktail Crescent
Mississauga, Ontario
Ready For Living With Necessary Furniture. 3 Bdrm Freehold Townhome In Churchill Meadows. , Fenced Rear Yard. Hardwood Floors In Main Hallway & Living/Dining Room, Just Move In And Enjoy This Beautiful Home! Oversize Bedrooms Bright, finished basement. Close to community centre, food plaza, hospital and much more.. (id:35762)
RE/MAX Atrium Home Realty
3819 - 30 Shore Breeze Drive
Toronto, Ontario
Breath Taking View Of Lake Ontario From Balcony! Welcome To Eau Du Soleil, A Modern Luxurious Waterfront Community In Mimico! Open Concept And Spacious Floor Plan Featuring 1 Bedroom Plus Kitchen With Living. Ceiling To Floor Windows, Walkout To Balcony, Ensuite Laundry. Parking And Locker Included. State Of The Art Building Amenities: Pool, Yoga Studio, Gym, Library, MMA Kickboxing Rm, Meeting Rooms, Party Room, Terrance, BBQ Area, Walking Distance To Trails, Metro, Lcbo, Starbucks, Restaurants, Close To Highway, Just Steps To Ttc Street Car & Much More. (id:35762)
Homelife Landmark Realty Inc.
G05 - 2000 Appleby Line
Burlington, Ontario
Business for Sale! Famous Franchise Bubble Tea Opportunity, Located in the Heart of Burlington's Appleby Line Plaza. Major anchors (Metro, Canadian Tire, LCBO, Shoppers Drug Mart etc) and surrounded by residential communities. Close to Schools, Highway, Offices, Banks and more. There are 4 Condo Towers Coming Beside the Plaza. Rent: $7123/m including TMI + HST, Lease Term: Existing 3.5 Years + Option to renew (id:35762)
Aimhome Realty Inc.
1507 - 4085 Parkside Village Drive
Mississauga, Ontario
Luxury 2 Bedroom & 2 Full Bathroom Corner Unit, In The Heart Of Mississauga Square One, 9' Ceiling, Floor To Ceiling Windows, Open Concept Layout, Modern Kitchen, Granite Countertops, S/S Appliances, Large L-Shaped Balcony. Walking Distance To Everything! (id:35762)
Homelife Landmark Realty Inc.
1300 Braeside Drive
Oakville, Ontario
Oakville, Nestled In The Prestigious Morrison/Eastlake Community Of SE Oakville, This Executive Family Home Offers Over 3500 Sf Of Total Living Space On A Spectacular 114x155 Ft Lot. Many Top Ranked Public And Private Schools Nearby Including St.Mildred's, Oakville Trafalgar, EJ James, St. Vincent. Moments Away From Downtown Oakville & The Lake Ontario. Elegant Corner Lot Offers A Unique Split-Level Layout, Rare Amount Of Privacy, & An Expansive Backyard W/ Built In BBQ & Pond. Superior Quality Finishes Throughout. Bright Eat-In Kitchen Includes Large Island W/ Countertop Seating, Granite Counters, Built-In SS Appliances, Skylight & Coffee Bar. Formal Dining/Living Room Combination On Main Floor. Inviting Family Room With Gas Fireplace & A Walk-Out To The Backyard. Ground Floor Bedroom Ideal For Teen Children, Guests, Or Home Office. Primary Retreat With Vaulted Ceilings, 5pc Ensuite, & Juliette Balcony Overlooking Backyard. Finished Basement Features Rec Room W/Projector & An Extra Bedroom. (id:35762)
Aimhome Realty Inc.
3218 Valcourt Crescent
Mississauga, Ontario
Welcome to this well-maintained detached home in the Erin Mills neighborhood a lovely, family-friendly community. This home features a finished two-bedroom basement with a separate entrance. Conveniently located within walking distance to schools, shopping, public transit, and with easy access to Highway 401. Move in and enjoy this beautiful home! (id:35762)
Joynet Realty Inc.


