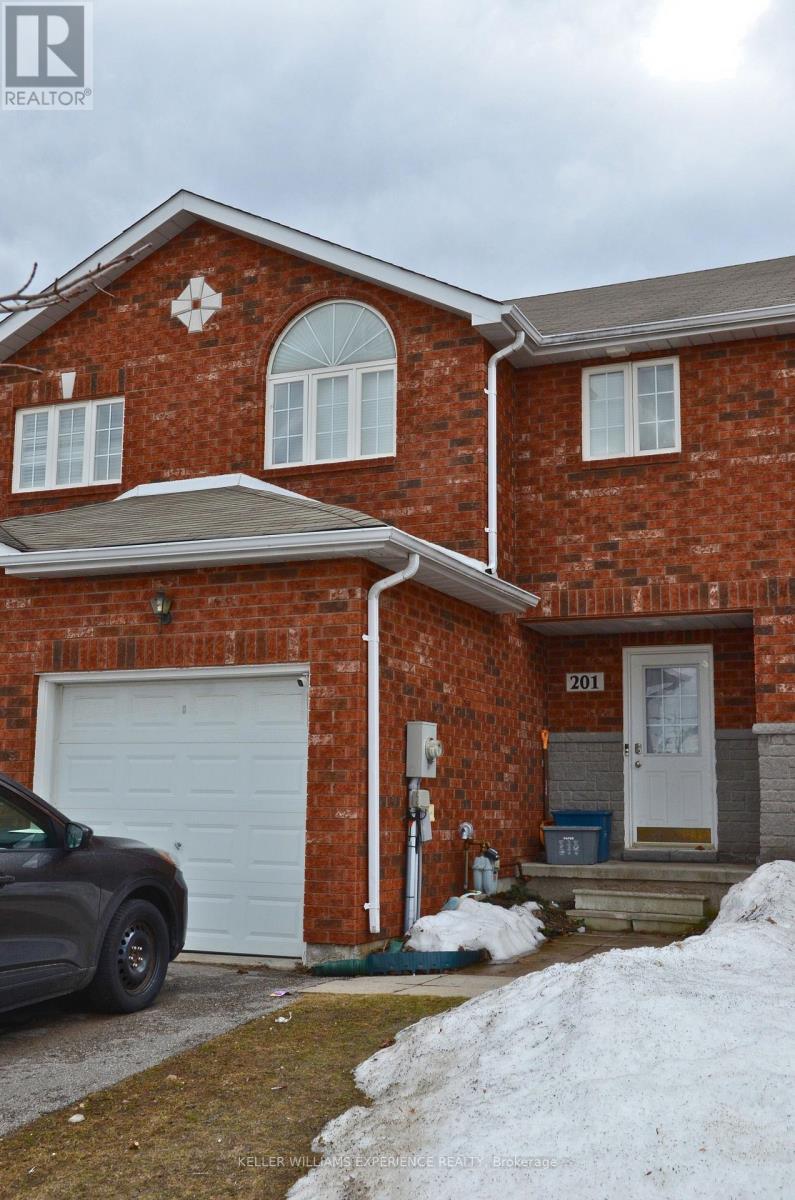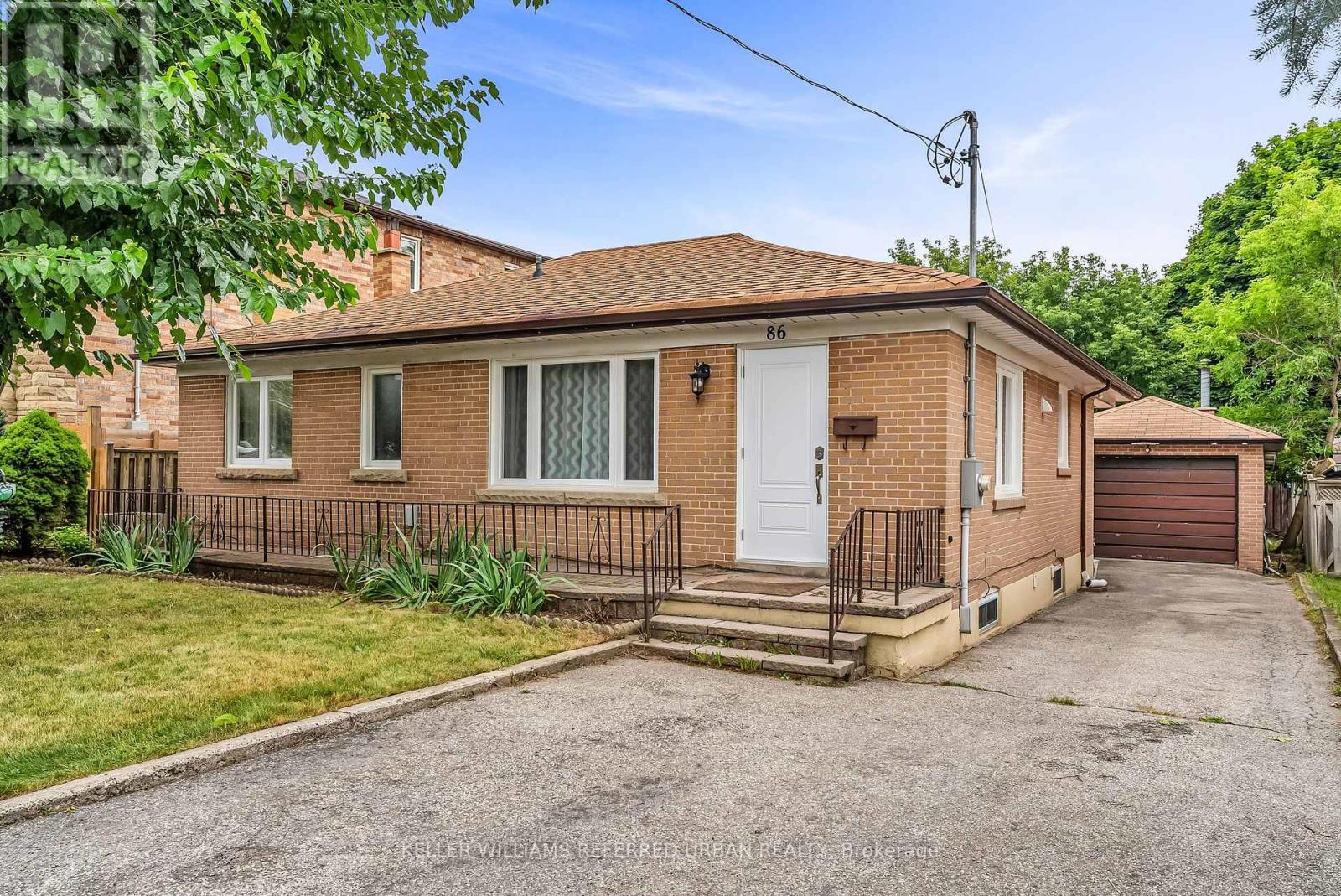201 Stanley Street
Barrie, Ontario
Perfect Location, Endless Possibilities! Welcome to this charming townhome in one of North Barrie's most desirable neighbourhoods! Convenience is key, Bayfield Rec Centre is right across the street, the Barrie Soccer Dome is just minutes away, and a short stroll takes you to Georgian Mall for all your shopping needs. Families will love having Terry Fox Elementary School just a few hundred yards away, making morning drop-offs a breeze. Whether you're a first-time buyer, a young family, or a professional looking for a fantastic starter home, this one checks all the boxes! Inside, you'll find a bright and open main floor featuring a spacious kitchen, living, and dining area perfect for entertaining or relaxing. A handy 2-piece bath on this level adds to the convenience. Upstairs, the spacious primary bedroom benefits from it's own 3-piece ensuite, while two other generously sized bedrooms and a full family bathroom provide plenty of space for everyone. Need extra room? The unfinished basement is a blank canvas, ready for your personal touch, create a cozy rec room, an additional bedroom, or even a home office. The basement also benefits from a rough-in for a bathroom. At just 21 years young, this well-maintained townhome is move-in ready. And for investors -- there's already a great tenant in place! Don't miss this fantastic opportunity -- book your showing today! (id:35762)
Keller Williams Experience Realty
86 Morgan Avenue
Markham, Ontario
Welcome to 86 Morgan Avenue, a stunning detached home nestled in the heart of Thornhill. This exquisite property offers the perfect blend of modern luxury and classic charm, set on a generous pool-sized 50X130 feet lot that provides endless possibilities for outdoor living and entertaining. This beautifully maintained home boasts a spacious and well-designed layout, featuring 3+3 bedrooms and 3 bathrooms, perfect for growing families or those who love entertaining. The heart of the home is always a kitchen, recently upgraded to include brand-new countertops, and high-end stainless steel appliances from 2022/2024. This property offers development potential for those looking to maximize its value. Consider the option to build a brand-new 2-3 storey home or develop two Semi-Detached homes, ideal for multi-generational families or investors seeking a versatile living arrangement. (id:35762)
Keller Williams Referred Urban Realty
36 Kesterfarm Place
Whitchurch-Stouffville, Ontario
Discover the Chapel model where elegance meets functionality in Stouffville thriving Cityside community! This spacious 36 single-family home offers 2,994 sq. ft. (Elevation B) of thoughtfully designed living space. Perfect for growing families, the second floor boasts 4 full bathrooms, ensuring ultimate convenience for every member of the household. The master suite is a true retreat with a walk-in closet and luxurious ensuite. Some Of the standout features? A Walk Up Basement, perfect for creating added flexibility, whether its for a home office, rental potential, or private access. Nestled amongst the larger 40' models on a premium lot and no sidewalk! The main floor design allows for a seamless flow between the family room, kitchen, and breakfast area, while the library offers a quiet nook for work or study. Don't miss this one! (id:35762)
Royal LePage Terrequity Realty
22 Henderson Drive
Aurora, Ontario
Phots are from June 2015 as the home is tenanted and these photo where from the last date of sale. (id:35762)
Royal LePage Rcr Realty
6010 - 950 Portage Parkway
Vaughan, Ontario
Bright & Spacious, This Unit Has Beautiful West Views, Functional Layout, Open Concept, 9Ft Ceilings, Modern Kitchen W/ Built-In Appliances. Excellent Location, Steps to Vaughan Metropolitan Centre, Subway Station, Transit Hub, Smart Centre Bus Terminal. Close to Restaurants, Entertainment, Shopping & Easy Access to Hwy 400, 401 & Hwy 407. Access to the newest and largest YMCA and Vaughan Library. The building is linked to the TTC Subway Station. Short Drive To York University. Amenities Including: 24Hour Security, Guest Suites, Party Room, Theatre Room, Outdoor Bbq Area & Lounge! (id:35762)
Royal Canadian Realty
904 - 85 Oneida Crescent
Richmond Hill, Ontario
Bright & Spacious 1+Den,1 Bath W/ Balcony. North Exposure, Den Can be used as Second Bedroom! PARKING AND LOCKER INCLUDED! Welcome To Yonge Parc 2 - Luxury Living Near Yonge & Hwy 7. Walking Distance To Shopping Malls, Hwy's, Movie Theaters, Restaurants, Schools & Viva Transit. Parks & Rec For Spur Of The Moment Activities! Amenities Include: Gym, Party Room & Games Room For R&R. Functional Layout, 9 Ft Ceilings. Spacious Living & Dining Area W/ Open Concept Kitchen. (id:35762)
Welcome Home Realty Inc.
4207 - 5 Buttermill Avenue
Vaughan, Ontario
South Facing, CN TOWER VIEW! Steps away from Vaughan Metro Subway Station Closer Than Any Other Residential Building, Zero Minutes From The Subway, Viva & Zum Transit 5-Star Lobby 100,000Sq Of State Of The Art Amenities. Mins To York University, Vaughan Mills Mall, Close Restaurants, Banks, Shopping Malls, Walmart, Costco. Luxurious Finishes. Amenities; 24/7 Concierge, Gym, Party Room With A Kitchen. **EXTRAS** 9Ft Ceilings, Blinds!!, Laminate Floors, Stone Kitchen Countertops, Built In Modern Kitchen Appliances; Fridge, Stove, Microwave, Range Hood, B/I Dishwasher, Stacked Washer & Dryer,. Rogers High Speed Internet Included. (id:35762)
Welcome Home Realty Inc.
505 - 9000 Jane St Street
Vaughan, Ontario
Welcome to Luxurious Living at Charisma East Tower, ideally located across from Vaughan Mills Shopping Mall. This stunning 956 SqFt corner suite, with an additional 134 SqFt balcony, offers a perfect blend of modern elegance and functionality. The suite features two spacious bedrooms, a den, and 2 well-appointed bathrooms, providing ample space for comfortable living. The open-concept design seamlessly combines the living, dining, and kitchen areas. The suite is flooded with natural light thanks to its large windows and SW exposure, and it boasts sleek finishes throughout, including 9-foot ceilings and laminate flooring. The bathrooms have been upgraded with Moen fixtures and a frameless glass shower door. Additionally, there are three central vacuum inlets and associated accessories for added convenience. The modern kitchen is a chef's dream, equipped with stainless steel appliances, an upgraded quartz Mistral countertop and backsplash, and a movable central island. Extended upper cabinets provide ample storage space, enhancing both the style and functionality of the kitchen. The master bedroom features a walk-in closet and a four-piece ensuite bathroom. The unit also includes one underground parking spot and a locker room for extra storage. Charisma East Tower offers a host of exceptional building amenities, including an outdoor pool with a terrace, a fitness club with a yoga studio, a sauna, rooftop sky view lounges, a wellness courtyard, a pet grooming station, a theatre room, a party room, bocce courts, a billiard room, and an expansive lobby with 24-hour concierge service. The location is second to none, with convenient access to transit, shopping, restaurants, York University, schools, Canada's Wonderland, and Cortellucci Vaughan Hospital. Hwy 400 and the Vaughan Metropolitan Subway Station are just moments away, making it a commuters dream. Don't miss this incredible opportunity to live in one of the most desirable locations in the York Region. (id:35762)
Homelife Frontier Realty Inc.
84 Big Canoe Drive
Georgina, Ontario
Welcome to the prestigious 'Trilogy In Sutton' development, just minutes from Lake Simcoe. This stunning, never-lived-in home boasts just under 2,500 square feet of elegant living space on a premium 40-foot lot, perfect for those seeking luxury and comfort in a serene neighborhood. This home is brimming with upgrades, with over $45K invested in builder enhancements such as quartz countertops, upgraded faucets, undermount sinks and professional custom blinds throughout. Step into sophistication through the grand 8-foot double glass door entry, leading to a main level that features 9-foot smooth ceilings and exquisite oak hardwood flooring throughout. The centerpiece kitchen is a culinary masterpiece, showcasing quartz countertops, a spacious center island, a cozy gas fireplace, and a large breakfast area. Designed for functionality and style, the kitchen includes a practical servery that connects seamlessly to the dining room. Outfitted with brand-new stainless steel Samsung appliances, valued at nearly $7,000, this kitchen is a dream for any home chef. The second floor offers a thoughtfully designed layout with hardwood in the hallway, a brand-new top-of-the-line washer and dryer set worth $4,000, and a luxurious primary bedroom. The primary suite features tray ceilings, a lavish 5-piece ensuite with premium finishes, and a spacious walk-in closet, creating the perfect private retreat. In addition to the primary suite, the home includes a 4-piece washroom on the second floor, a 3-piece washroom on the main floor, and a rough-in for a bathroom in the basement. Close to all amenities including Lake, downtown Sutton, Elementary & High Schools, Arena & Curling Rink. (id:35762)
Forest Hill Real Estate Inc.
Bsmt - 369 William Berczy Boulevard
Markham, Ontario
2 Bedrooms. Highly Rated Castlemore Public School & Pierre Trudeau High School! Great Neighborhood ; Quiet Street. Feel The Fresh Air And Sunshine! Convenient Location Close To Everything. (id:35762)
Bay Street Group Inc.
1 Orchid Crescent
Adjala-Tosorontio, Ontario
Brand New Never Lived in Approx 4200 sqft On A Premium Corner Lot!! Modern Triple Garage, Detached 4 Bedrooms House With High Ceilings, His & Her W/I Closets In Master Bedroom. Master Ensuite Boasts Roman Tub, Sep Shower. Every Bedroom Has Its Own Ensuite & W/I Closets. Modern Kitchen With Pantry. Formal Living, Dining & Family Room. (id:35762)
Homelife/diamonds Realty Inc.
1 Orchid Crescent
Adjala-Tosorontio, Ontario
Brand New Never Lived in Approx. 4200 sqft On A Premium Corner Lot!! The Upgraded Modern Kitchen With An Exquisite Breakfast Bar, Pantry Flows into a Formal Living, Dining, & Family Room Completed With The Cozy Fireplace. A Convenient Mudroom Is Also located On The Main Floor. Modern Triple Garage, Detached 4 Bedrooms House With High Ceilings, His & Her W/I Closets In Master Bedroom. Master Ensuite Boasts Roman Tub, Sep Shower. Every Bedroom Has Its Own Ensuite & W/I Closets. (id:35762)
Homelife/diamonds Realty Inc.












