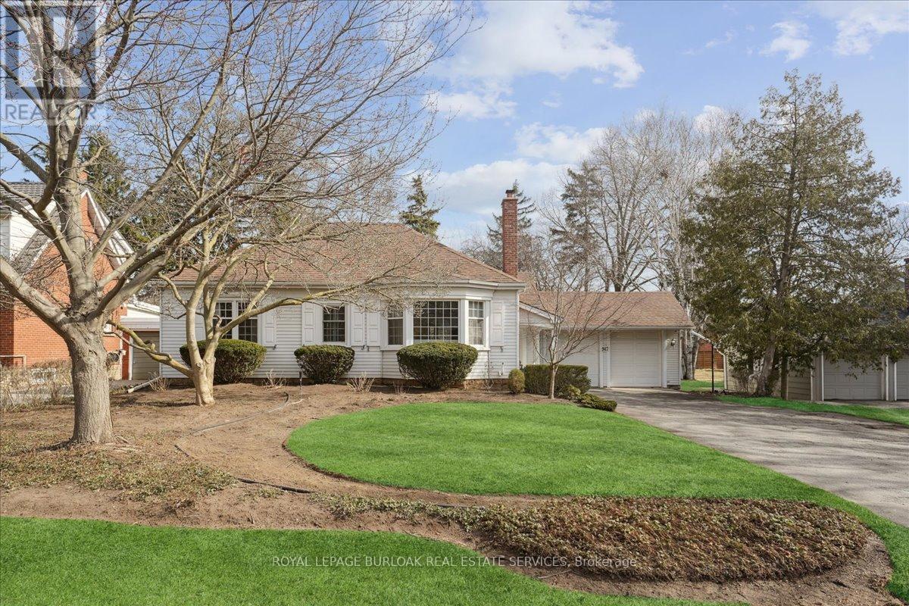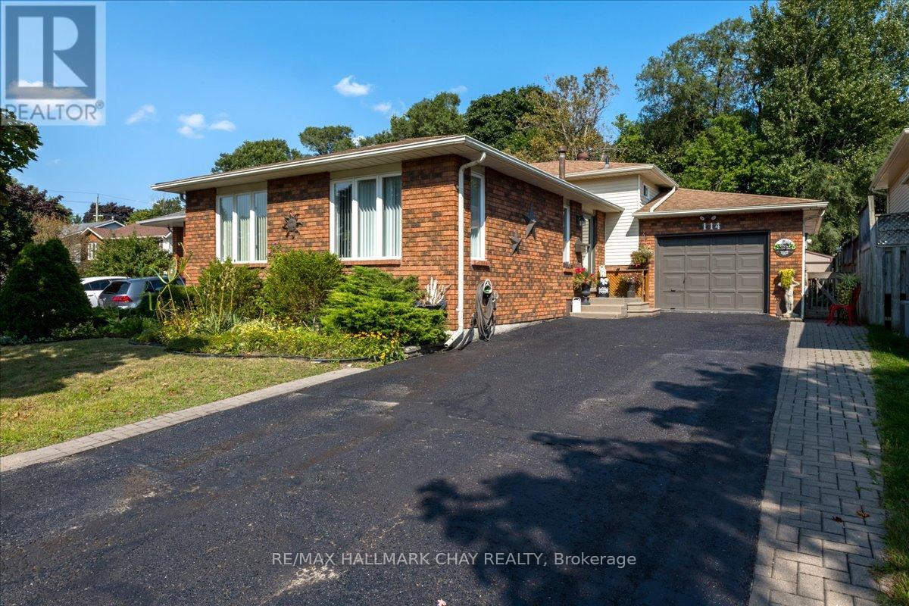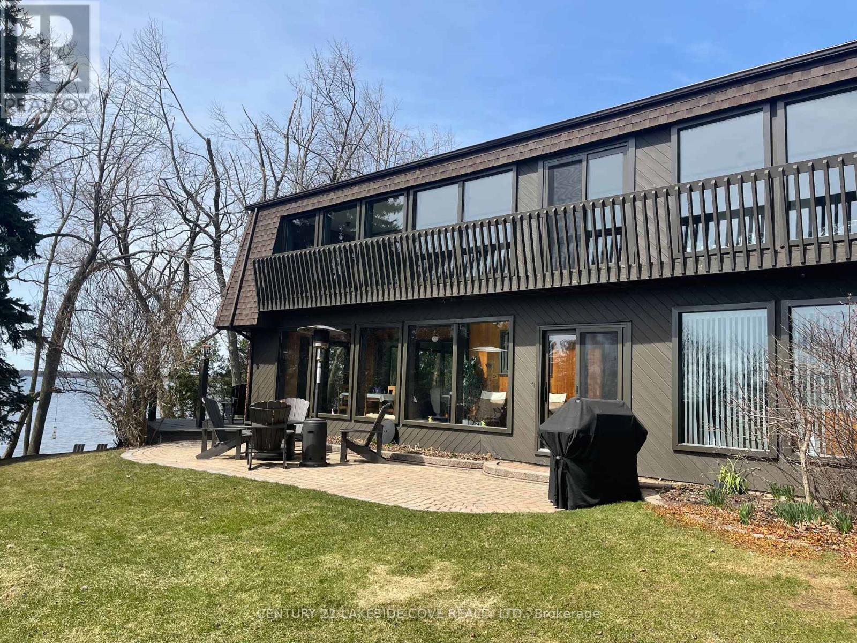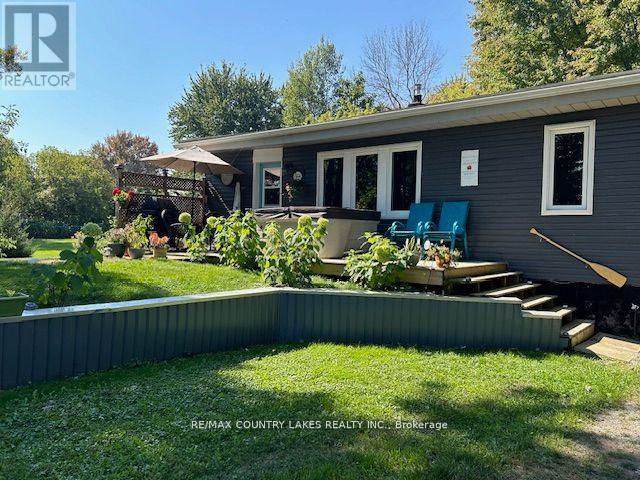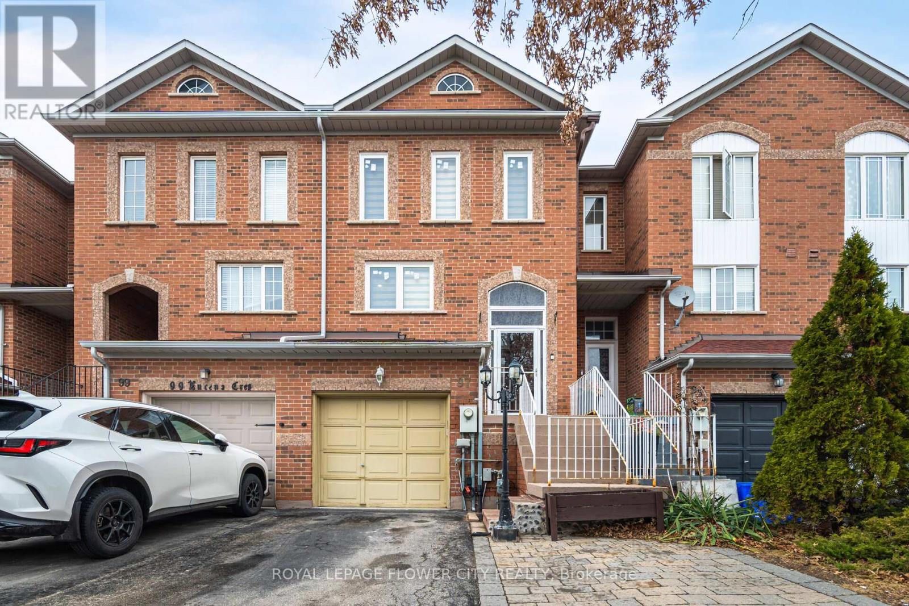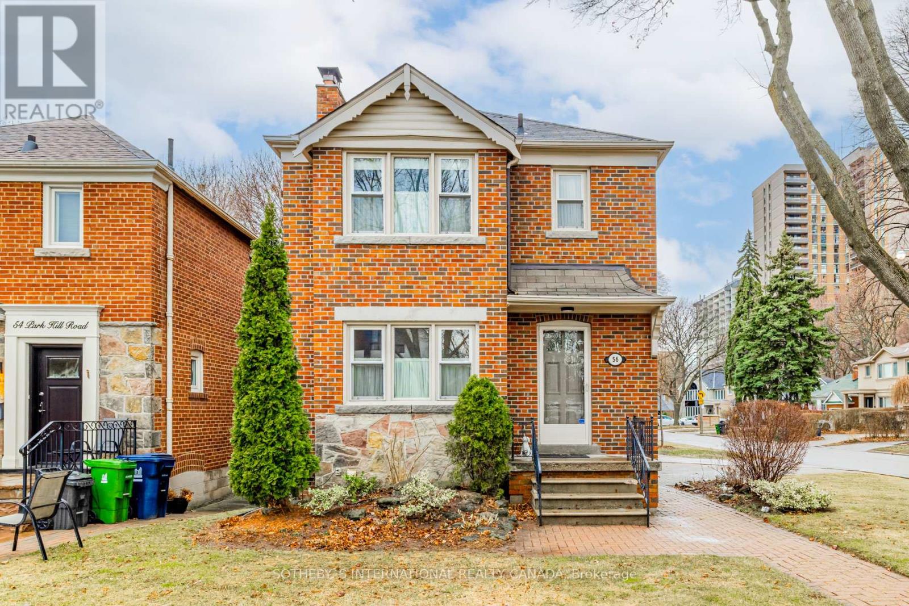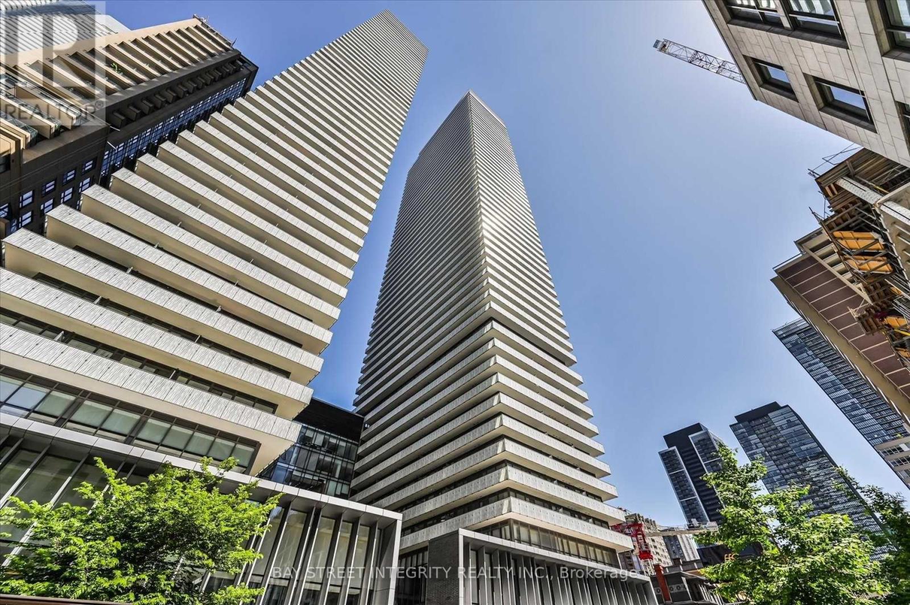947 Glenwood Avenue
Burlington, Ontario
Nestled on one of the most sought-after tree-lined streets in Aldershot, this charming raised bungaloft sits on an expansive 75 x 162 lot, offering both tranquility and a beautifully landscaped setting. Ideally located just moments from top-rated schools, Burlington Golf & Country Club, LaSalle Park, the Marina, GO Transit, RBG, and hiking trails, convenience is at your doorstep. The main level boasts a bright and spacious great room addition, featuring crown molding, cathedral ceilings, large windows with a walkout to terrace, creating a seamless connection to the outdoors. The traditional living and dining rooms are graced with original cove ceilings, two large bay windows and a cozy fireplace. Additionally, two generously sized bedrooms, a beautifully appointed 4-piece bathroom, main floor laundry and pantry are all conveniently located on the main level. The upper level offers a private retreat with a spacious primary bedroom, complete with an ensuite, walk-in closet and access to the large walk-in attic. The lower level is perfect for entertaining, including a large recreation room with pine ceiling & wainscoting, a 3-piece bathroom, a kitchenette, a sitting space, spacious workshop, and ample storage. The oversized double car garage is ideal for the hobbyist with a large bay window that allows for lots of natural light, a 3rd garage door off the back, and access to lots of attic space for additional storage. Don't miss out on viewing this lovingly maintained home which has been in the same family for over 60 years, pride of ownership is evident throughout! (id:35762)
Royal LePage Burloak Real Estate Services
24 Herkes Drive
Brampton, Ontario
Welcome to your new home! Perfect for first time home buyers or an investment opportunity. Step into this beautiful and ready to move in home with 3+1 bedroom, 3-bathroom semi-detached home featuring laminate floors with no carpets throughout and a kitchen with quartz countertops and stainless steel appliances, all in excellent working condition( fridge and range-2020, washer and dryer-2023, dishwasher-Nov 2024). The master bedroom offers a space for your convenience. The fully finished basement provides additional living space, perfect for a home theater or playroom or be converted to another bedroom space. The living room provides a great view to the deck and garden at the backyard with the perennials all around the corner. This is great for your summer get together and barbecue parties. Located in a family-friendly community, minutes away from shopping centers, convenience stores, gas station, schools, church, banks and major highways. Close proximity as well to public transportation and plaza. (id:35762)
Century 21 Millennium Inc.
114 Chieftain Crescent
Barrie, Ontario
Need room to grow your family or have teenagers that need their own space? Consider this beautifully maintained 3+2 Bedroom 3 bathroom home over 2100 sq ft. Located in prime location with easy access to schools, shopping & Highways just minutes from Barrie's waterfront. Bright sunfilled home. Eat-in kitchen with convenient walkout to private side deck with natural gas hook up for BBQ. One of the five bedrooms is perfectly suited as a home office, with its own walkout to the deck and back yard making it an ideal space if you work from home or as a guest suite. The spacious family room impresses with its soaring 9-foot ceilings and cozy gas fireplace. Its a perfect room for relaxing with family or friends. Lower bathroom's soaker tub provides a spa-like retreat .Throughout the home, you'll find carpet free flooring offering easy maintenance and a sleek, contemporary look. Not your usual storage space found in a split level. There is a hobby room, extra storage or a fun play area that kids will absolutely love. Bonus space with no need to duck if under 6ft tall. The back yard offers amazing privacy in the city offering a perfect spot for gardening, relaxing, summer cookouts & entertaining. Extra-deep garage is not just for parking; it has room for a workshop, perfect for hobbyists or extra storage needs. Furnace 2023, shingles 2017, A/C 2022, floor plans contained in Video link You will not be disappointed, put 114 Chieftain on your house hunting list. floorplan attached (id:35762)
RE/MAX Hallmark Chay Realty
42 Thicketwood Place
Ramara, Ontario
Welcome To Your Private Oasis at the Very Tip of the Bayshore Village Peninsula! This Expansive 4-Bedroom Lakefront Home has 100ft. on Lake Simcoe. This Home Offers the Most Private Setting in the Village. Picture Waking Up To Lake Simcoe Views From Every Angle and Enjoying the View of Bayshore's Largest Private Parks. Crafted With Meticulous Attention to Detail, This Unique Custom Home Features Premium Materials, Including Kiln-dried Wood and Solid Hardwood Oak Flooring, Ensuring Both Beauty and Durability. Wonderful feature is the Solar Atrium, Which Boasts New Windows & Patio Doors. It Provides an Abundance of Natural Light, All While Offering Breathtaking Views With Western and Southern Exposure. The Main Floor Features a Primary Suite Complete, with an Ensuite Bathroom. Enjoy Therapeutic Spa Nestled Within a Cedar Room. Perfect for Unwinding After a Long Day. The Large Modern Kitchen/Dining Opens to the Great Room, With Gorgeous Lake Views Complete with a Double Sided Fireplace. Next to that is the Media Room, Perfect for Those Cozy Movie Nights. Upstairs, You'll Find Another Primary Suite That is Adjacent to the Upper Level Solarium. The Two Additional Spacious Bedrooms, have their own Private Balcony That Over Looks Lake Simcoe. The Upstairs Atrium Serves as an Ideal Reading Nook, Where You can Relax and Soak in the Peaceful Ambiance. Designed for Entertaining, this Home can Comfortably Accommodate up to 14 Guests, Making It Perfect For Family Gatherings and Friendly Get-togethers. Situated in the Unique Waterfront Community of Bayshore Village, You'll Have Access to a Wealth of Amenities, Including Pickleball /Tennis Courts, a 3-Par Golf Course, a Refreshing Saltwater Pool, Yoga, and Three Harbours to Cater to all Your Boating Needs. This home is a Member of The Bell Fibre High Speed Program and Bayshore Village Association. Bayshore Village is Brimming With Activities, Ensuring There's Always Something to Engage in. 1.5 Hrs/TO & 20 Min/Orillia (id:35762)
Century 21 Lakeside Cove Realty Ltd.
2481 Lakeshore Drive
Ramara, Ontario
Welcome home to your 4 season home sitting on a large private lot across from Lake Simcoe. Tranquility pours from every corner inside and out. Offering 3 + 1 bed, office or den, 1 bath, stunning hardwood flooring, open concept, s/s appliances 20x40 garage/workshop with an art studio at the rear! Bring your artistic talents or your imagination for this amazing space.**EXTRAS** Newly maintained cistern with new lid, new heat pump, newer garage wiring, studio has 100 amp service. Insulated workshop/garage . Don't wait! (id:35762)
RE/MAX Country Lakes Realty Inc.
34 Regal Pine Court
Vaughan, Ontario
Welcome to 34 Regal Pine Court, a stunning 4-bedroom, 4-bathroom home tucked away in a quiet cul-de-sac in the heart of Maple that rarely hasa home for sale! Boasting a fantastic open concept layout of beautifully designed living space, this home features elegant hardwood foors,crown moldings, and a spacious family room loft. The layout is perfect for entertaining, with a beautiful kitchen fowing seamlessly into thedining and living areas. Step outside to a professionally landscaped backyard oasis with a stylish pergola, perfect for relaxing or hosting guests.Upstairs, you'll fnd generously sized bedrooms offering ample space and comfort, ideal for growing families. A large driveway accommodatesmultiple vehicles, in addition to the attached 2-car garage. Ideally located near top schools, parks, and all amenities, this home is the perfectblend of style, space, and convenience. Don't miss out on this incredible opportunity! (id:35762)
Forest Hill Real Estate Inc.
97 Lucena Crescent
Vaughan, Ontario
Welcome to this Stunning Freehold 2-Storey Townhouse in one of the Vaughan's most desirable communities . This beautifully updated home features a spacious living and dining area, along with a newly renovated kitchen boasting quartz countertops, new flooring and ample storage . The second floor offers a large primary bedroom with an ensuite , two additional bedrooms, and a common bathroom. The ground floor provides a cozy family room, laundry room , and a walkout access to a spacious backyard patio-perfect for outdoor entertaining. Recent upgrades include all -new windows and blinds (2025) , updated flooring on the main and ground floors (2025), Hardwood stairs (2025) , and fresh paint throughout. Hot water tank owned. Ideally, located, this home is within walking distance of schools, parks, Urgent care centre and Canada's Wonderland, Vaughan Mills and newly built Vaughan Hospital are at minutes drive. enjoy easy access to grocery stores , restaurants along with seamless commuting options via public transit , GO and major highways (Hwy 400, 407, 401) (id:35762)
Royal LePage Flower City Realty
590 Devon Avenue
Oshawa, Ontario
This Is A Linked Property. (Attached Only By The Garage.) Feast Your Eyes On This Beauty! In A Family Friendly Neighbourhood - Move In Ready Raised Bungalow! Walk Into A Coveted Layout With Open Concept Design That Includes A Large Bay Window Overlooking Living/Dining Space, Kitchen W/ Breakfast Bar & Large Pantry & Cupboards, Nice Size Bedrooms On Main Floor With Closets. Off The Kitchen Is A Deck With Accesses' To The Garage & Backyard. Enjoy Entertaining, Gardening, Relaxing Or All In A Delightful Backyard Featuring a Semi Wrap-round Deck. The Full Basement Features A Separate Entrance That Leads To A Versatile Basement. Let Your Imagination Run Free As The Basement Is Spacious & Bright & Boosts 2Bedrooms,Kitchen, 3PC Bath, Laundry Room, Massive Above Grade Windows, Plank Flooring &Entertainment Wall. Lots Of Natural Light! Desirable Location Close To Parks, close To Transit/The GO/ Buses, University & College Campus's , Minutes From Major Transportation Routes Such As Highway 401, Short Drive To Lake & More . Two separate laundries! Built In 1995! ** This is a linked property.** (id:35762)
Royal LePage Signature Realty
56 Park Hill Road
Toronto, Ontario
Nestled in the heart of Upper Forest Hill Village, this elegant detached corner home, with 3 bedrooms/2.5 baths sits on an expansive 33.29 x 141.66 ft. lot with licensed boulevard parking, offering both privacy and convenience in one of Toronto's most sought-after neighbourhoods. Freshly painted, the home boasts a bright, appealing ambiance.The inviting main level boasts a separate living room and dining room, each featuring beautiful hardwood floors that add warmth and sophistication. A gas fireplace in the living room adds character, while large picture windows allow natural light to flow through, enhancing the homes bright and airy feel. The galley-style kitchen offers a functional layout with ample storage and counter space, seamlessly connecting to the family room. A powder room adds convenience, while a walk-out to a spacious deck extends the living area outdoors, overlooking a lush private garden, perfect for relaxation and entertaining. Upstairs, the home offers three well-appointed bedrooms, all thoughtfully designed with comfort in mind. A main 4-piece washroom completes the level. The finished lower level provides additional living space, featuring an office area, an additional bedroom with a 3-piece ensuite, and ample storage space, making it ideal for guests, in-laws, or a growing family. Situated in a well-established neighbourhood, this home is within the highly coveted West Preparatory Junior Public School, Forest Hill Collegiate Institute, and Northern Secondary School district. Enjoy the best of Forest Hill living, with easy access to local parks, shopping, dining, and transit. A rare opportunity to own a timeless home in one of the city's most desirable communities -- don't miss out! (id:35762)
Sotheby's International Realty Canada
410 - 50 Charles Street E
Toronto, Ontario
Stunning Luxurious Casa Iii Condo At Yonge & Bloor, 20 Ft Lobby Furnished With Hermes, State Of The Art. One Bedroom Plus Den Unit, 9' Smooth Ceilings With Floor To Ceiling Windows, Rarely Found Den With Large Windows; Walking Distance To Bloor St. Shopping, U Of T & Steps To Yonge & Bloor Subway. Amazing Facilities Fully-Equipped On 12th Flr Including An Outdoor Infinity Pool & Gym & Yoga Studio & 24Hr Concierge. Photos were taken before it was tenanted. (id:35762)
Bay Street Integrity Realty Inc.
62 Queen Street
Guelph, Ontario
Welcome to 62 Queen Street, a truly special home nestled in the heart of St. Georges Park, one of Guelphs most established and picturesque neighbourhoods. Perfectly perched on an elevated lot, this home offers sweeping views of downtown Guelph, providing a rare and peaceful vantage point where city lights twinkle in the evening and morning sunrises pour through the treetops. From the moment you arrive, the charm of this quiet, tree-lined street and the warm character of the home invite you in. Inside, youll find a tasteful blend of old-world charm and modern comfort, with original hardwood flooring, large sun-filled windows, and classic trimwork that nods to the homes history. The main living and dining spaces are cozy yet open, offering the perfect setting for gatherings or quiet nights in. The kitchen leads out to a private backyard, a serene space for morning coffee, summer dinners, or a little gardening on weekends. But the real story here is the lifestyle. Just steps from your door, youll find yourself immersed in the cultural heart of Guelph. Downtown is a short stroll away, offering a vibrant mix of local restaurants, boutique shops, independent cafés, live music venues, galleries, and the beloved farmers market. Whether you're catching a show at the River Run Centre, enjoying trails along the Speed River, or meeting friends at a downtown patio, everything that makes Guelph so livable is right at your fingertips. Whether you're looking to settle into your forever home or invest in a piece of Guelphs most iconic real estate, 62 Queen Street is a rare opportunity to experience timeless charm, incredible views, and a lifestyle that truly captures the spirit of this city. (id:35762)
Exp Realty
68 - 30 Times Square Boulevard
Hamilton, Ontario
Built in 2019, this well-maintained three-storey semi-detached home offers 2 bedrooms and 2.5 bathrooms in a prime Stoney Creek Mountain location. The open-concept main floor is bright and spacious, featuring 9-foot ceilings, large windows, and a private balcony- perfect for enjoying your morning coffee. The modern kitchen is equipped with stainless steel appliances, quartz countertops, a large island, and plenty of storage. Upstairs, the primary suite includes a walk-in closet and a private ensuite, while a second bedroom and full bathroom complete the level. Additional highlights include inside garage entry, in-suite laundry with stainless steel appliances, upgraded flooring throughout, and parking for two cars. Ideally located just minutes from top-rated schools, shopping, restaurants, and major retailers like Sobeys and Home Depot. Enjoy easy access to the Lincoln Alexander Parkway, as well as nearby hiking trails in the Eramosa Karst Conservation Area. (id:35762)
Royal LePage Burloak Real Estate Services

