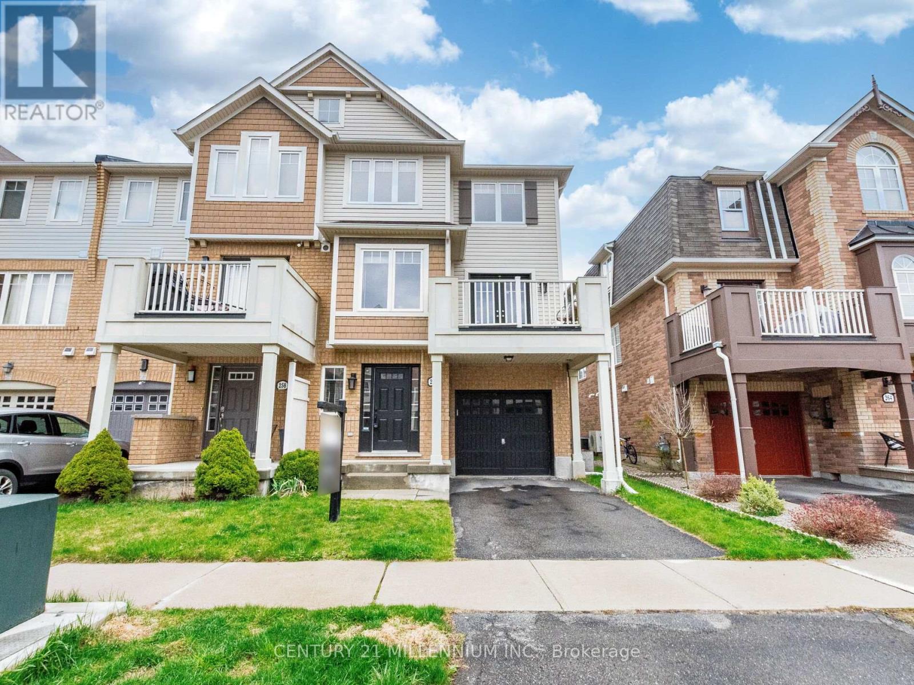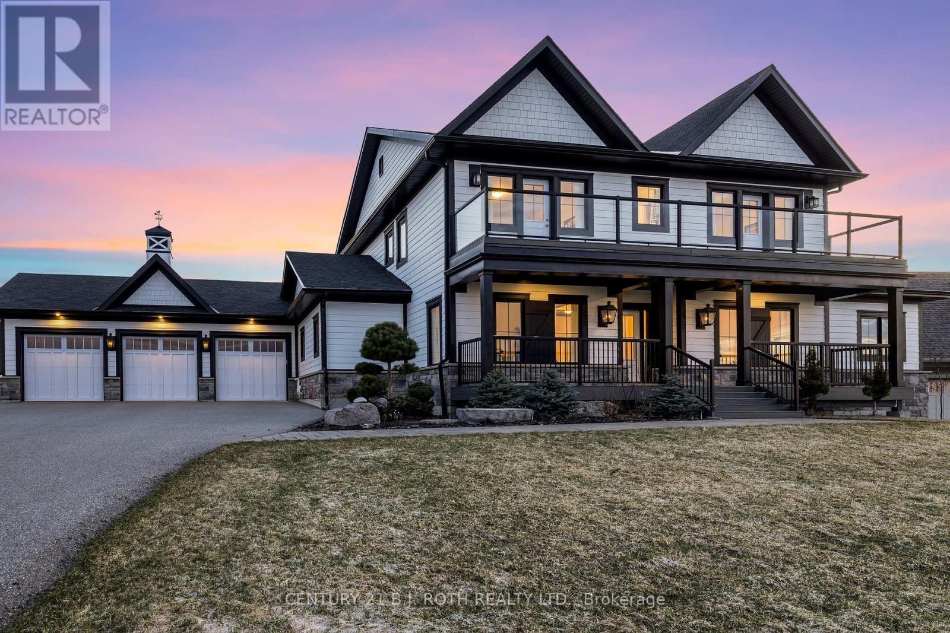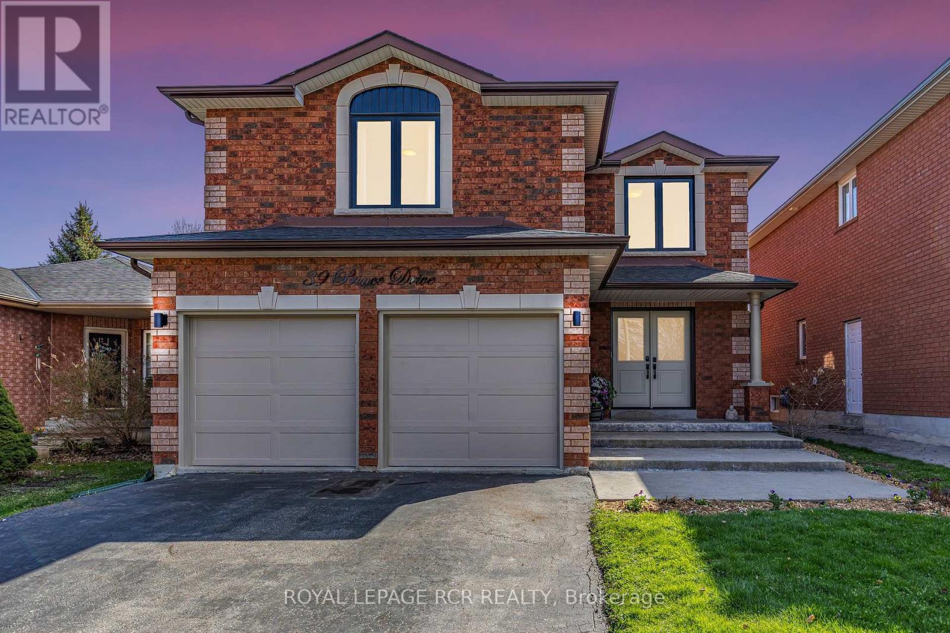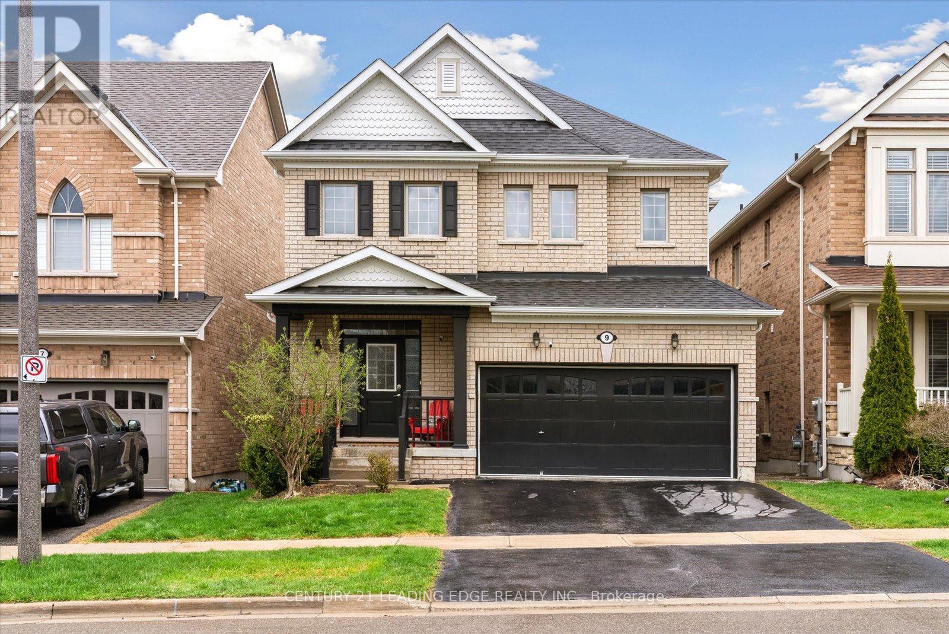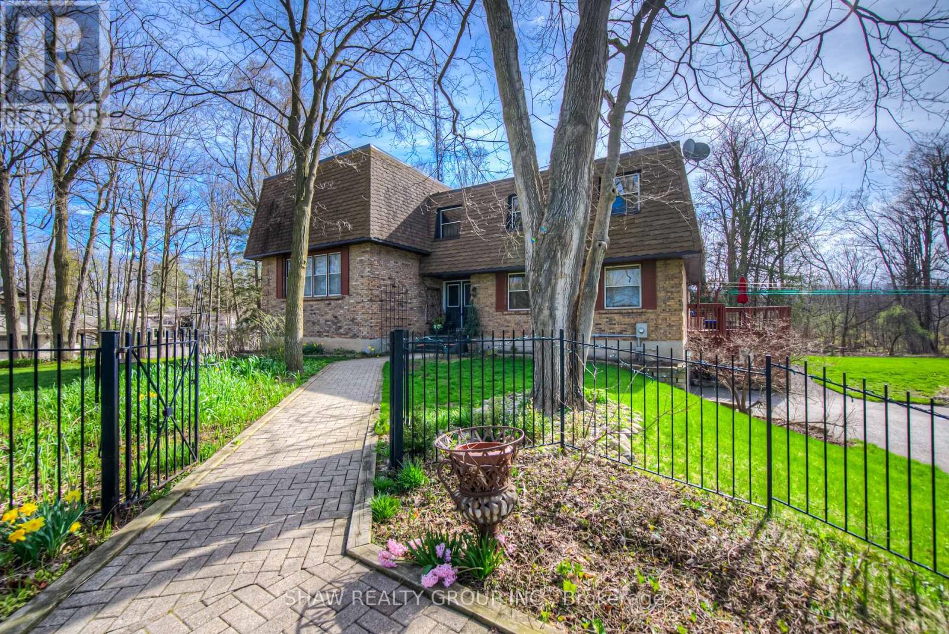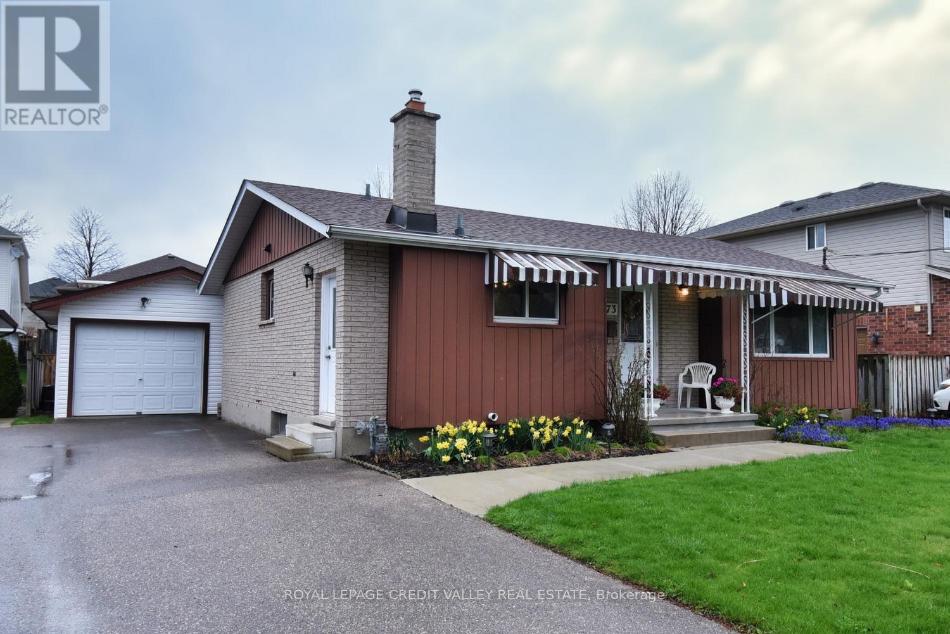1173 Carey Road
Oakville, Ontario
Step into an elegant residence where comfort and charm blend seamlessly in Oakville's prestigious Morrison neighbourhood. Nestled on a desirable 13,000+ sq. ft. corner lot that is surrounded by mature trees, this home boasts an expansive outdoor area offering both a tranquil garden retreat and vibrant poolside living-perfect for relaxation or entertaining. The home's inviting exterior continues indoors, where some thoughtful renovations offer sophistication and tradition with modern functionality, creating the perfect blank slate for your personal touch. At the heart of the home is a spectacular new gourmet kitchen, defined by clean lines, neutral tones, generous space, and many premium finishes. An abundance of windows throughout the home provides light-filled rooms with lovely views at every turn. Upstairs, four spacious bedrooms offer comfort and privacy for family and guests. The primary suite is complemented by a spa-inspired washroom and custom built-ins that enhance both style and storage. On the main floor, a versatile space offers the potential to add a fifth bedroom with ensuite making it ideal for guests or multigenerational living. The lower-level features high ceilings, large windows, a private bedroom with ensuite, a large recreation area, and its own separate entrance-perfect for extended family or a nanny suite. This notable home is a rare opportunity in one of Oakville's most coveted neighbourhoods. (id:35762)
Right At Home Realty
1351 Epton Crescent
Mississauga, Ontario
Nestled on a quiet, family-friendly street in desirable Clarkson, this beautifully renovated bungalow offers the perfect blend of comfort and convenience. The main level features oversized, sun-filled windows, spacious bedrooms with a modern finish throughout. Enjoy hosting family & friends in the open-concept kitchen. Convenient walk-out access to the private, lush backyard surrounded by mature treesideal for summer entertaining or peaceful mornings in the garden. The renovated basement includes a large recreation room, a spacious den that can easily be converted into a fourth bedroom, 3pc bathroom and walk-up access to the backyard. The spacious garage offers an added loft with extra flexibility for storage. Close proximity to schools, daycares, local parks and scenic walking trails, and just a short walk to Clarkson GO Station for easy commuting. Enjoy quick access to the QEW, Clarkson Village, and a great mix of local restaurants, shops, and amenities. (id:35762)
RE/MAX Escarpment Realty Inc.
2193 Crestmont Drive W
Oakville, Ontario
Welcome to your ideal home! Situated in the tranquil and family-friendly West Oak Trails neighborhood, this impressive approx 2500sq ft residence features 4 +1 spacious bedrooms with large closets, making it perfect for a growing family and guests. The front foyer has beautiful tile floors and front closet. Bamboo hardwood from living to dining. Tile again in the tastefully renovated kitchen with large eat-in island, perfect for entertaining. The open concept kitchen is designed for both functionality and style, equipped with premium SS GE appliances. glass cooktop, deep fridge. along with generous counter space for everyday meals and entertaining. The living room and breakfast area, filled with natural light and featuring a cozy fireplace, create an inviting ambience. Upstairs you find your primary retreat with walk-in closet and 3-piece ensuite. Three more spacious bedrooms and large main bathroom. One bedroom has a walk out to private balcony. Basement has room for guests or office with lots of storage space under stairs and in laundry, full washer and dryer and cozy Rec room with play space and full 3-piece bath. Venture outside to enjoy a well-maintained two tier deck and a beautiful backyard--perfect for summer barbecues, gardening, or simply relaxing, fully fenced in. Just steps from Fairmount Park and playground. Conveniently close to top-rated schools, parks, hospitals, public transit, shopping centers, and dining options. Don't miss the chance to make this exquisite, move-in-ready house your new home! (id:35762)
Keller Williams Real Estate Associates
RE/MAX Professionals Inc.
21 - 2301 Derry Road W
Mississauga, Ontario
Nestled in a family-friendly Meadowvale neighbourhood, this well-maintained townhome is a great starter home for young families looking to put down roots in a vibrant, connected community. From the moment you step inside, you're welcomed by a spacious and functional main floor featuring the living and dining areas that flow seamlessly toward a walkout to your private backyard, ideal for relaxing, entertaining, or letting the kids play. The walk-through, eat-in kitchen offers plenty of cabinetry and counter space, making it both practical and easy to navigate for everyday cooking or weekend hosting. Upstairs, you'll find three generously sized bedrooms, each with large windows that flood the rooms with natural light and double closets that offer ample storage, perfect for growing families. Downstairs, the finished basement provides a flexible area that can be customized to suit your lifestyle needs, whether it be for an additional family room, a quiet home office, a home gym, or a kids playroom. With low condo maintenance fees and access to excellent amenities such as an outdoor pool and playground, plus close proximity to great schools, parks, walking trails, shopping, public transit, highway access, public tennis courts and the Meadowvale Community Centre, this home offers incredible value, and a lifestyle designed for comfort and convenience. Don't miss out on the opportunity to call this wonderful home yours! (id:35762)
RE/MAX Hallmark Realty Ltd.
260 Wetenhall Landing
Milton, Ontario
Welcome To 260 Wetenhall Landing! Absolutely Stunning! Mattamy Built End Unit, Feels Like A Semi. Well maintained 3 B/R, 2 W/R Townhouse Located On A Quiet, Family Friendly Street In The Most Desirable Hawthorne Village In The Escarpment Neighbourhood. Nearly 1200 sqft, spanning 3 levels of functional living space. Open Concept. Diagonally Installed Hardwood Floor In Living Room, Dining Room & Upper Hallway. The Lower Level is Functional & Efficient with a 2 pc Washroom, Garage Entry to the Home, Ample Storage & Self-contained Laundry Area with New Front Load Washer and Dryer. The Main Level has an Expansive Living Room, Eat-In Kitchen W/Ceramic Backsplash, Breakfast Bar, S/S Appliances, Overlooking Separate Dining Room With W/O To Large Deck, Perfect For Entertaining And Bbqs. 3 bedrooms & a Full Washroom Encompass the Upper Level. Roof 2021. A/C 2023. Washer, Dryer 2024.Close to Fantastic Schools, Trails & Parks, Transit, Highway, Shopping, Future Laurier University And Much More!Can't Miss this one! (id:35762)
Century 21 Millennium Inc.
3305 Weatherford Road
Mississauga, Ontario
Stunning executive 3 bedroom 4 bathroom family home in prime Mississauga location! Extensive renovations and updates throughout from top to bottom. Designer decor and open-concept layout offer the perfect combination of space, comfort, and modern design. Totally renovated gourmet kitchen with an oversized island that walks out to a beautifully landscaped backyard. Entertainers and homeowners dream! The basement is functional with a brand new bathroom and an extra bedroom for guests or additional family members. School is at the end of the street. Located close to public transit, highways, parks, shopping, and all other amenities. Don't miss this opportunity! (id:35762)
Exp Realty
242 Slater Crescent
Oakville, Ontario
Move In Ready! This one checks every box. Step into a beautifully renovated living space in this stunning Detached 4-level Sidesplit. Tucked away in one of Oakville's most sought-after, family-friendly neighbourhoods. With 4+1 Bedrooms, 3 Full Bathrooms and a Powder Room on the main floor, this lovely home offers a stylish, spacious layout. Step into the sun-drenched living room where sleek wooden floors, modern glass railings, and custom lighting set a warm & stylish tone. The open-concept living/dining area flows effortlessly into a chefs dream kitchen, quartz counters, large centre-island, high-end stainless steel appliances and cabinetry. Slide open the doors and step into your private backyard retreat: a custom 2023-built large deck with glowing built-in lights, surrounded by a pool-sized, cedar-fenced yard. Extensive upgrades done in 2020: kitchen, bathrooms, furnace, AC, humidifier, pot lights, glass railings, finished basement, doors and attic insulation. A huge crawl space for extra storage. Bonus updates in 2023 and 2024 include a brand-new wooden deck, fresh interior & exterior paint, cedar fencing, and an asphalt driveway. Oversized Garage plus a private driveway that fits 7+ cars. Walk to top-rated schools, shops, restaurants, Oakville's charming downtown, the lake, and all the best that Kerr Street has to offer. Commuting is a breeze with easy access to highways and Trafalgar GO. Solar Panel contract to be assumed at no monthly cost or hassle. Pictures are staged. (id:35762)
Century 21 Miller Real Estate Ltd.
1194 Biason Circle
Milton, Ontario
Centrally located in the heart of Milton, this fully renovated 3+1bedroom, 3-bath detached home offers modern living in one of the town's most sought-after neighbourhoods. With parking for 4 cars (3 in the driveway + 1 in the garage), this stunning home is perfect for growing families or multi-generational living. Inside, enjoy a spacious open-concept layout with new hardwood flooring, a renovated designer kitchen with quartz countertops and premium appliances, and a bright living room with a gas fireplace. The upstairs features a serene primary suite with a walk-in closet and stunning new ensuite, plus convenient second-floor laundry. The professionally finished basement includes a large rec room, guest bedroom, and in-law suite potential. The private backyard with a cedar deck and mature landscaping completes the package. Just move in and enjoy! (id:35762)
Keller Williams Referred Urban Realty
Lower - 25 Charlemagne Avenue
Barrie, Ontario
Bright, spacious 1 bdrm, 1 bath lower level apartment in a lovely bungalow located in beautiful Innishore community in Barrie. Own laundry, 1 parking space. Bright large kitchen. Recently renovated. New kitchen,paint, some storage. Bonus den or other rm. Close to all amenities. All supportive docs w/rental app, credit report history, employment references. Utilities - Tenant pays 1/3 no pets due to allergies. (id:35762)
RE/MAX Crosstown Realty Inc.
8 Morgan Drive
Oro-Medonte, Ontario
Stunning Braestone Home with Exceptional Views and Upgrades. Welcome to 8 Morgan Drive, an elegant 2-storey home perched on a gentle hill in the sought-after Braestone community of Oro-Medonte. Built in 2018 by Georgian International, this home blends timeless design with high-end upgrades and breathtaking seasonal views. Offering 3 spacious bedrooms with en-suite baths, a finished basement with a media room and additional bedroom, and over 5,300 sqft of finished living space, this property is ideal for families seeking comfort, function, and community. The Grand Room boasts soaring 18-ft ceilings and west-facing windows that bathe the space in sunset hues. The gourmet kitchen is equipped with premium Miele appliances, granite counters, and a large island, perfect for entertaining. Additional features include: Smart home-enabled blinds, lighting, and irrigation system Generac backup generator High-speed Bell Fibre internet with hardwired Ethernet ports throughout Composite decking, 3-car garage with 9-ft doors, and upgraded LiftMaster wall mounted openers Water filtration, softening, and central humidifier systems. Enjoy the tranquility of Braestone, with access to parks, school bus routes, hiking and cycling trails, Braestone Farm, Starfall Observatory, and more all maintained for a modest monthly fee. Experience four-season living at its finest. *Note Some photos are virtually staged* (id:35762)
Century 21 B.j. Roth Realty Ltd.
5305 Line 7 N
Oro-Medonte, Ontario
Welcome to this beautifully appointed custom built 3-bedroom bungalow set on over 1.5 acres of private, forested land where peace, privacy, and stunning natural beauty await. Surrounded by mature trees and offering breathtaking views in every season, this is your perfect escape just minutes from Mount St. Louis Moonstone Ski Hill and Highway 400. Step inside to discover a chef-inspired kitchen complete with a large island ideal for cooking, gathering, and entertaining. The open-concept design creates a warm, inviting atmosphere that flows effortlessly through the home. The fully finished basement adds incredible versatility, featuring a cozy gas fireplace, a stylish wet bar, and a walk-up separate entrance perfect for guests, in-laws, or income potential. Outside, enjoy the ultimate backyard experience with multiple gazebos for shaded lounging or outdoor dining, and a custom-built fire pit perfect for evening gatherings under the stars. Whether you're seeking a full-time residence or a year-round retreat, this property combines modern comfort with the tranquility of nature. With ski slopes, trails, and easy highway access just moments away, the lifestyle you've been dreaming of is finally within reach. Come fall in love this is more than a home, it's your sanctuary. (id:35762)
Keller Williams Experience Realty
45 Foreht Crescent
Aurora, Ontario
Welcome to This One-of-a-Kind Back Split in Desirable Aurora Heights! Nestled on a quiet, tree-lined crescent in the heart of sought-after Aurora Heights, this home is a rare gem in this peaceful, family-friendly neighborhood, offering exceptional living space on a stunning oversized pie-shaped lot (over 1/4 acre), with ample room for a future pool addition. From the moment you arrive, the custom stone driveway and impressive insulated double car garage (complete with an EV charging station) sets the tone for upscale living. Step inside to discover a spacious 4 + 1 bedroom, 3-bathroom layout, designed with comfort and versatility in mind. The main level features a bright and airy open-concept living, dining, and kitchen area, perfect for entertaining or enjoying everyday life. The luxurious primary suite retreat is a true standout, offering a walk-in closet, large ensuite bathroom and a private walk-out deck to the serene backyard sanctuary to unwind and recharge. Downstairs, the fully finished basement includes a warm and inviting family room with a natural stone wood-burning fireplace, plus a versatile extra-large recreation room currently used as a fifth bedroom. Multiple separate storage areas ensure you'll never run out of room. Step outside and fall in love with the lush, fully fenced backyard, a nature lovers and gardeners paradise. With towering cedar hedges and mature trees you will enjoy four season privacy. Enjoy peaceful evenings by the outdoor stone fire-pit, relax under the custom gazebo with privacy panels, or entertain guests on your private deck all designed for comfort, beauty and tranquillity. Walking distance to primary/secondary public and catholic schools and Yonge Street. This home is truly a rare find. Don't miss your chance to own a private retreat in one of Aurora's most coveted neighbourhoods! (id:35762)
RE/MAX All-Stars Realty Inc.
10 Stratford Drive
Richmond Hill, Ontario
This exquisite and elegant residence has undergone a comprehensive renovation since 2023, presenting a refreshed and modern living experience. The sunlit, spacious interior boasts a well-thought-out layout, featuring custom cabinetry, built-in stainless steel appliances, premium countertops, and a dual-level central island on the main floor. A stunning oak spiral staircase connects all levels, highlighting the home's architectural beauty. The second floor offers four generously sized bedrooms, two with walk-in closets, and includes two ensuite bathrooms along with a third full bathroom, each uniquely designed. The recently finished basement, with enhanced insulation on all exterior walls, comprises a recreation room, activity area, two bedrooms, and a full bathroom, accessible through a separate entrance. Additionally, the basement is prepped for a kitchen, laundry room, and an extra bathroom, with rough-ins in place, and provisions have been made for an electric vehicle charging station. From the exterior soffit lighting to the basement's pre-installed wiring, premium glare-free dimmable recessed lighting, sophisticated stairwell chandelier, and USB-integrated outlets, every detail reflects the homeowner's collaboration with professional designers, showcasing a refined lifestyle and attention to detail. This truly move-in-ready dream home awaits your visit! (id:35762)
Exp Realty
113 - 9560 Markham Road
Markham, Ontario
A Prime retail space available for lease located at the ground floor level The Mark Condo Bldg. facing Markham Rd, opposite Mt. Joy Go Train Station and surrounded by high residential neighborhoods. Suitable for a variety of permitted uses such as professional offices, hair studio and other retail business. Unit is a turnkey for business operation equipped with a washroom, fully operational HVAC and electrical system. Unit is currently used as commercial retail outlet. (id:35762)
Homelife Landmark Realty Inc.
6 Mistywood Crescent
Vaughan, Ontario
Welcome to 6 Mistywood Crescent, a rare oversized double car garage townhome in the prestigious Thornhill Woods community - an exceptional opportunity you won't want to miss. This spectacular 3-bedroom, 4-bathroom family home is filled with thoughtful upgrades and designed to fully maximize every inch of open-concept living space. The main floor features gleaming hardwood floors, pot lights throughout, and a charming Juliette balcony. The modern kitchen is a standout with stainless steel appliances, custom wine rack, stylish backsplash, pantry, breakfast bar, and eat-in area with direct access to the deck. Storage is truly unmatched in this home from the fully optimized kitchen to the spacious primary suite featuring a walk-in closet with custom shelving and a 4 piece ensuite. The finished walkout basement offers a generous recreational room, 3-piece bath, and a custom entertainment setup with built-in shelving. The crown jewel is the rare double car garage, one of the largest storage spaces available in Thornhill Woods. With room for tires, a fridge/freezer, and a walkway to the backyard with extensive shelving and hooks, this level of storage is rarely found in townhomes, freeholds, or even detached homes. Ideally located minutes from schools, parks, Rutherford Marketplace Plaza, Rutherford GO, York transit, Vaughan Mills, Canadas Wonderland, dining, and major highways (407/7/400). (id:35762)
Sutton Group-Admiral Realty Inc.
23 Gord Matthews Way
Uxbridge, Ontario
Welcome To This Absolute Beauty With Sunset Views! Backing On To Open Space With Western Exposure, This Stunning Townhome Offers Daily Sunsets & An Elegantly Landscaped Fenced Private Backyard With No Neighbours Behind! Featuring 9-ft Ceilings On The Main Floor, Hardwood Floors, Pot Lights & A Chef's Kitchen With Quartz Counters, Large Centre Island, Stainless Steel Appliances & Modern Backsplash. The Open Concept Layout Flows Seamlessly To A Cozy Family Room With Gas Fireplace. Breakfast Area Features A Walk-Out To Deck & Stone Patio With Gorgeous Nature Views - Incredible For Entertaining Family & Friends! Spacious Primary Bedroom With Walk-In Closet & 5 Piece Ensuite Bathroom. Two Additional Bedrooms With Jack & Jill Ensuite Bath & Walk-In Closets. Finishes & Features Including Direct Garage Access, Convenient 2nd Floor Laundry, Newer Dishwasher, Washing & Drying Machines, Water Softener, Reverse Osmosis System & Much More! Ideal Location Only Steps To Grocery Stores, Restaurants, Shopping Centres & Gas Stations - Wow! (id:35762)
RE/MAX Hallmark York Group Realty Ltd.
35 Millcliff Circle
Aurora, Ontario
Stylish, Spacious & Inviting This Is the One!Welcome to your dream home in the heart of Aurora! This beautifully updated 3-bedroom semi-detached stunner offers the perfect blend of modern living and family-friendly charm. Step inside to discover a sun-filled, open-concept layout featuring hardwood flooring throughout and a gorgeous renovated kitchen that will steal the show complete with a large island, custom cabinetry, and an abundance of built-in storage. Enjoy cozy nights by the gas fireplace in the living room, or take your coffee out to the balcony walkout and soak in the serene surroundings. Upstairs, the primary suite is your private retreat with a spa-like 4-piece ensuite and walk-in closet, while two additional bedrooms and a full bath offer ample space for kids, guests, or a home office setup.The above-grade basement is a true bonus featuring a bright rec room, laundry area, direct access to the two-car garage, and a walkout to the backyard garden. Whether you're hosting, relaxing, or just enjoying everyday life, this home checks every box. An incredible opportunity at a fantastic price point perfect for growing families or savvy buyers looking to plant roots in sought-after Aurora. (id:35762)
Keller Williams Realty Centres
39 Prince Drive
Bradford West Gwillimbury, Ontario
39 Prince Drive. A fabulous house in a fabulous location. A well maintained family home in the heart of Bradford. This house has an open concept kitchen/ living room and a formal dining room on the main floor, upstairs the 4 bedrooms are bright and spacious. The primary has a 5pc ensuite and walk in closet. Downstairs, find the finished basement with a family room/ gym, a 2 pc bathroom and an office for those who work at home. Heading outside from the kitchen, find yourself on a large deck (2020), large enough for summer get togethers with the whole family. Add to that a garden shed and best of all, to my mind, a beautiful maple tree. To complete the offering there is a two car garage and parking for 4 other vehicles. Prince Drive is centrally located close to schools, parks and trails. Close enough that one can walk to nearby library, fitness centre, and grocery stores. New windows and doors Nov 2024, new Frigidaire stainless refrigerator 2025, stove 2020, dishwasher 2019, roof 2019, furnace 2020, garage doors 2021. (id:35762)
Royal LePage Rcr Realty
9 Proctor Gate
New Tecumseth, Ontario
This is your opportunity to own a detached home in one of Tottenhams most coveted neighbourhoods. Functional layout with 4 bedrooms and 4 bathrooms with a double car garage and plenty of upgrades. 9-foot ceilings on the main floor. Freshly painted and brand new hardwood flooring on the main and 2nd floor. Open concept layout with incredible flow. Spacious kitchen featuring abundant storage, sleek quartz countertops, premium stainless steel appliances, and a large eat-in island. 4 well-designed bedrooms with large closets and plenty of windows. 2 full second-floor bathrooms, both with brand new upgraded quartz countertops, large undermount sinks, stylish faucets, mirrors and light fixtures. Large primary bedroom with two walk-in closets and a 5-piece ensuite bathroom with a glass shower, large tub and an upgraded double vanity. Professionally finished basement with durable vinyl plank flooring with a subfloor for completely even floor and warmer winter temperatures, a large family room with oversized windows, a convenient kitchenette, a bedroom with a large window and a modern 3-piece bathroom with a glass shower. Sun-filled private backyard with large cedars and a functional concrete pad ideal for an outdoor living and dining area, perfect for entertaining. Exceptional location walking distance to schools, Tottenham Community and Fitness Centre, Tottenham Conservation Area, and kilometres of walking, running and biking trails. Its also a 30-second walk to groceries, restaurants, and other retailers for your everyday convenience. (id:35762)
Century 21 Leading Edge Realty Inc.
31 Knight Street
New Tecumseth, Ontario
Welcome Home! Bright 4 bedroom, 3 bathroom detached home in Alliston. This beautiful home features an open concept layout with a formal dining room, living area with large windows, engineered hardwood floors, pot lights & a fireplace. Kitchen features granite countertops, pantry, newer appliances (2023) & W/O to fully fenced backyard with a gazebo & hot tub (as is), great for entertaining! Generous sized bedrooms. The spacious primary bedroom features a W/I closet and 4pc ensuite. Convenient upstairs laundry. Large, Unspoiled Basement Awaits Your Finishing Touches. Walking Distance To Parks & Amenities. (id:35762)
Century 21 Heritage Group Ltd.
Basement - 68 Rymal Road E
Hamilton, Ontario
Basement Unit Is Available For Lease At 68 Rymal Rd E, Hamilton. Features 3 Bedrooms, 1 Bathroom, Private Entrance, And Private Laundry. Spacious Layout With A Functional Living And Dining Area. 2 Parking Spaces Available. Convenient Location Close To Schools, Shopping, Transit, And Major Highways (id:35762)
RE/MAX Real Estate Centre Inc.
372 Blackburn Drive
Brantford, Ontario
Welcome to this stunning 2-storey detached corner-lot home located in one of Brantford's most sought-after family-friendly neighborhoods. With 4 spacious bedrooms and 3.5 bathrooms, this modern gem offers the perfect blend of comfort, function, and opportunity. Step inside and experience the bright, open-concept layout - perfect for entertaining, family gatherings, or simply enjoying the natural flow of space. The home sits on a very large lot, boasting a massive backyard with an impressive 211 ft depth a rare opportunity to create your dream outdoor oasis with room for a pool, garden, patio, and more. The unfinished basement offers a blank canvas for your creativity design - a home theatre, gym, in-law suite, or custom rec room tailored to your lifestyle. Nestled in a vibrant community, close to parks, trails, top-rated schools, and everyday conveniences like grocery stores. This home delivers both tranquility and accessibility, it is more than a house - it's your next chapter! (id:35762)
Revel Realty Inc.
7 Squire Court
Waterloo, Ontario
Opportunity to own a distinctive, expansive double-wide 5-acre lot located at 7 Squire Court, Waterloo, tucked away in a serene cul-de-sac within one of Waterloos most sought-after communities. This exceptional property, the only one of its size currently available in the city, offers unmatched privacy and tranquility. With 275 feet of frontage, this expansive lot also presents significant redevelopment potential, including the possibility of severance with a minor variance approval from the City, providing ample opportunity for future growth or custom projects. The outdoor amenities include an inviting in-ground pool (note: pool requires a new liner), complemented by a pool house equipped with a convenient prep kitchen and bathroom (no stove). Additionally, the property features a versatile tennis/pickleball court and acres of secluded woodlands perfect for exploration and relaxation. Ample parking accommodates up to 10 cars, ideal for hosting memorable gatherings and poolside celebrations. The home itself is thoughtfully designed, offering panoramic vistas of the lush surrounding landscape. Boasting 5 bedrooms, three notably spacious alongside 4 bathrooms, the house features numerous areas thoughtfully arranged for entertaining and relaxation. Recent upgrades include the addition of two basement egress windows, significantly enhancing natural light and safety. Positioned just steps from the Walter Bean Grand River Trail, offering 9.8 km of picturesque paved trails along the Grand River, and in close proximity to the prestigious Grey Silo Golf Course, this prime location provides an exceptional balance between peaceful seclusion and easy access to recreational amenities. Don't miss this unique opportunity to secure your dream estate in one of Waterloo's most desirable areas. (id:35762)
Shaw Realty Group Inc.
73 Cheltonwood Avenue
Guelph, Ontario
Well maintained, newly painted 3 bedroom bungalow with finished basement with separate entrance. Eat- in kitchen with glass tile backsplash, and under counter lighting (partial). Combined living room/dining room with new laminate flooring and large picture window. Primary bedroom with large double closet. Hardwood under carpet. 2nd and 3rd bedrooms also have hardwood under carpet and large windows. Closet organizers in 3rd bedroom. Finished basement has separate entrance and kitchenette combined with laundry room. Large dining/living room combination with newer laminate flooring. Large bedroom with built in drawers, 2 closets, shelves and desk. Potential for in-law suite. Large fenced backyard. Oversized single car detached garage. Newer Roof (id:35762)
Royal LePage Credit Valley Real Estate





