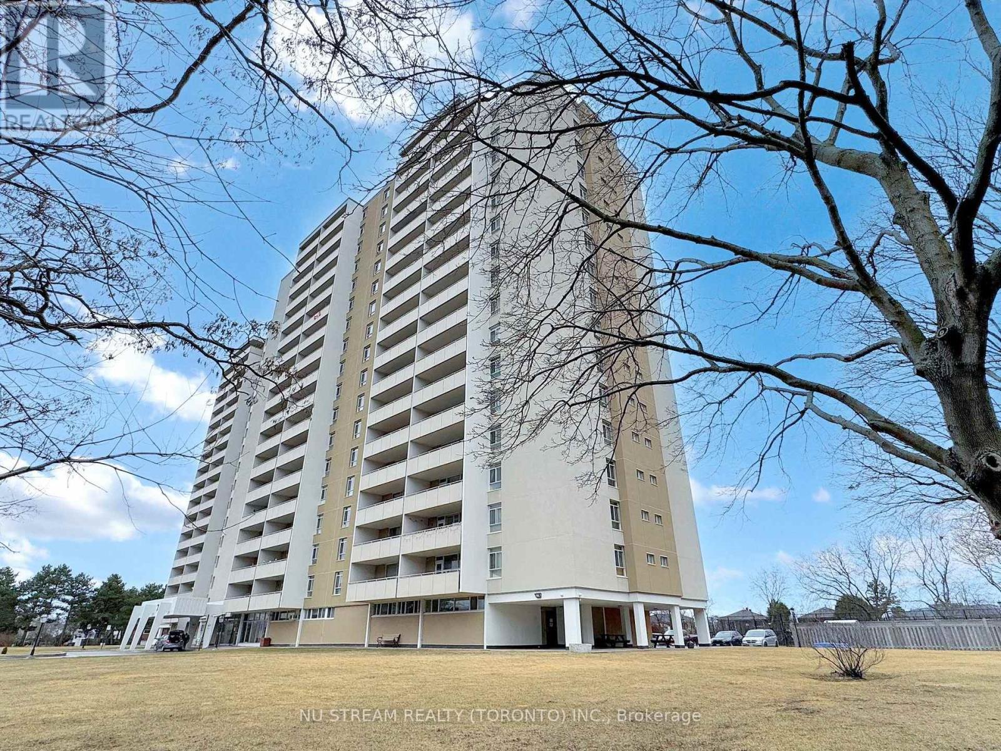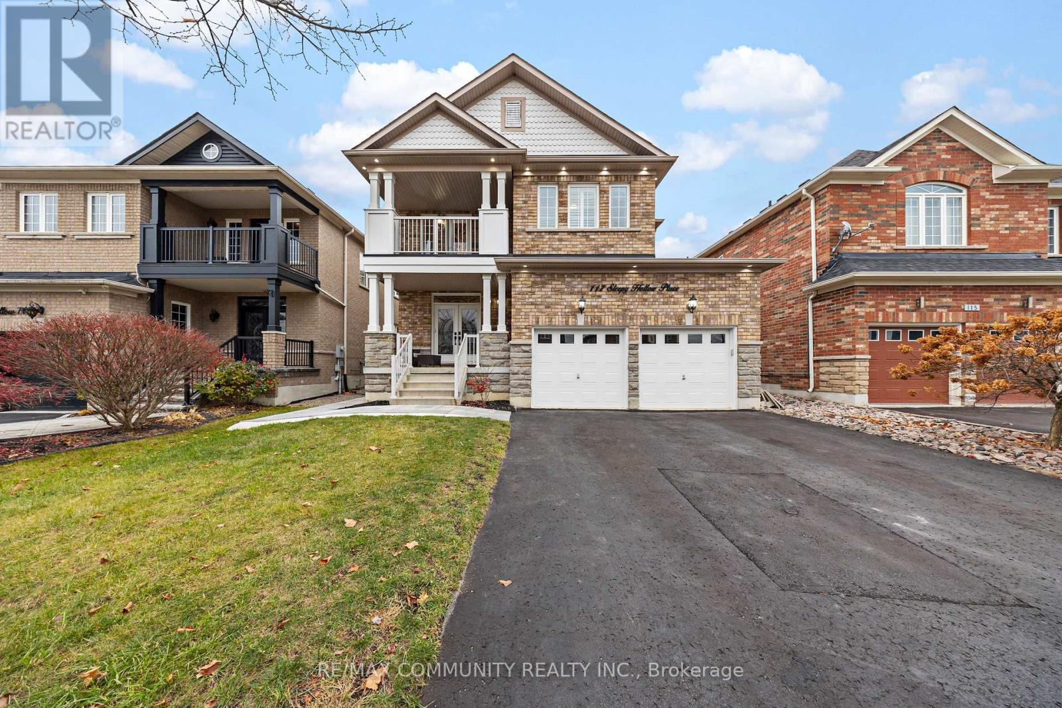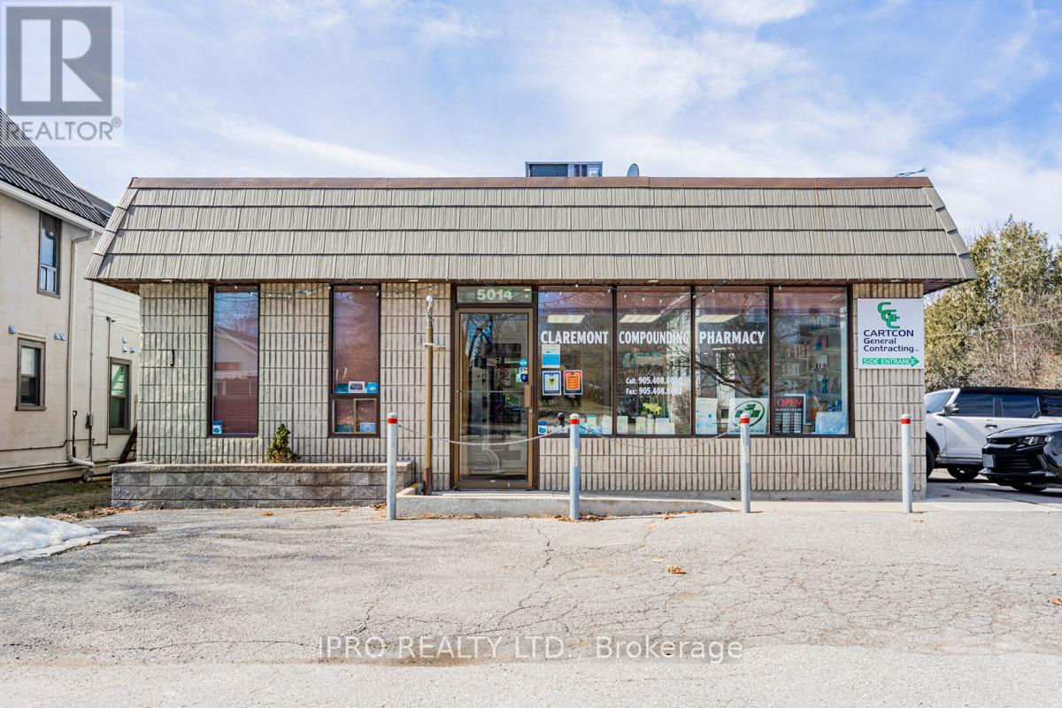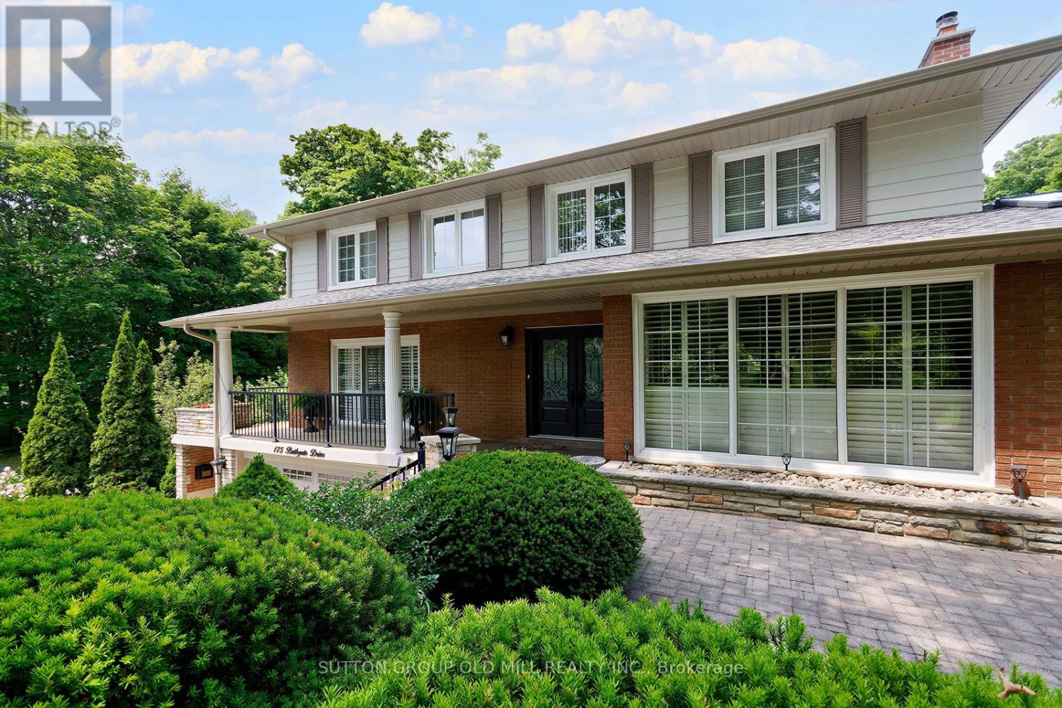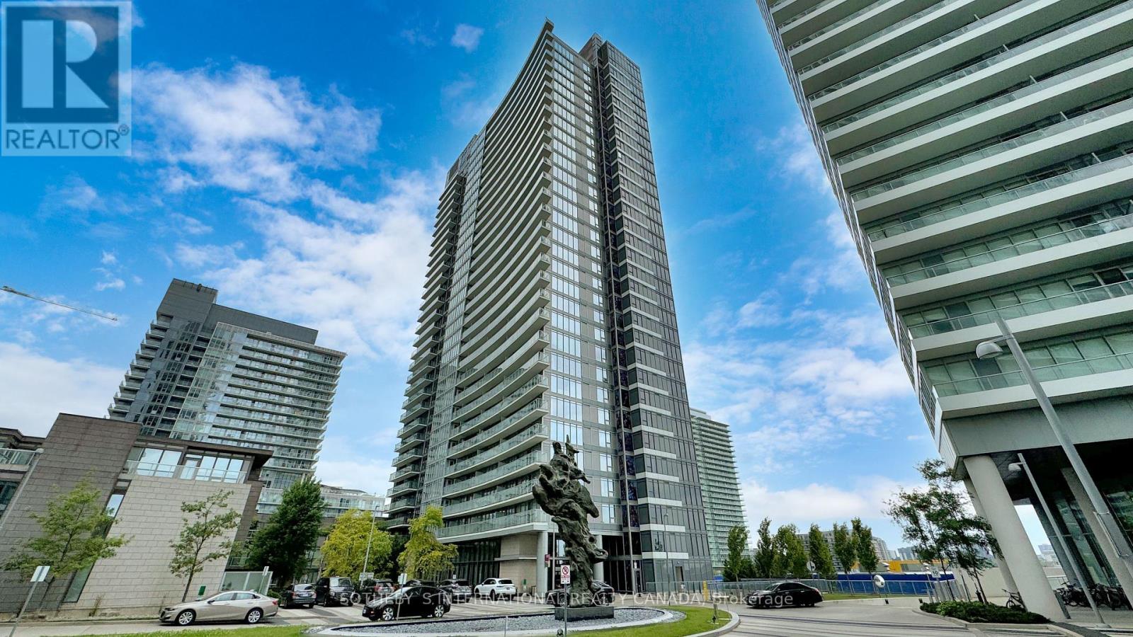12 Glenview Avenue
Georgina, Ontario
Welcome To 12 Glenview! Highly Sought After Neighborhood! This All-Brick Bungalow Is Perfect For First Time Buyer, Retired Or Investor. Short Walk To Two Private Beaches (Pd Members Only-Royal Beach Association)Dues +/-$100 Per Year, Boat Slips Are Available For +/-$450 /Yr. (New Fee Schedule Will Be Out Spring 2025). Enjoy Summer & Winter Sports On The Beautiful Shores Of Lake Simcoe. Spacious Livingroom With Gas Fireplace, New Stone Face & Live Edge Mantle. Separate Dining Area, Kitchen With Ceramic Backsplash & Ceramic Floor, Built In Microwave, Lots Of Cupboards For Great Storage. Updated 4Pc. Bath (2021), Hardwood Floors (2021). Large Mud Room/Laundry Room W/Vinyl Floor, Front & Rear Walkout To Decks. Fresh New Paint Throughout. Home Clean & Move In Ready!! Spacious Closets With Lights. Home Has Lots Of Storage. Fenced Yard, 16' x 12' Workshop With Hydro, Steel Roof Lean To, Paved Drive Holds 6 Cars, 50Yrs Roof Shingles, Eaves & Eavestrough Guards Fall 2021),200 Amp Service, Hydro To Driveway, Two Outside Water Taps(Driveway & Backyard). Thousands Spent On Brand New Septic System!!! Excellent Value In This Home! (id:35762)
Canadian Realty Company Ltd.
57 Sutcliffe Way
New Tecumseth, Ontario
This stunning double-car garage home is located in Alliston's most prestigious, family-oriented community. Offering over 2,100 sq. ft. of above-grade space and a total of approximately 3,000 sq. ft. of living area, this residence is perfectly designed for comfort and functionality. Situated on a spacious pie-shaped lot, the home features a walkout basement leading to the garage. The fully finished basement includes a full bathroom and boasts high ceilings, making it ideal for entertaining or as a potential rental unit for additional income. Enjoy privacy with no sidewalk and no neighbors behind. The expansive family/great room includes a balcony, perfect for hosting large gatherings or enjoying family entertainment. The newly upgraded kitchen is a chefs dream, featuring quartz countertops, a stylish backsplash, a gas stove, and modern pot lights throughout. Elegant flooring extends across the entire home, enhancing its sophisticated appeal. This exceptional property offers a rare combination of luxury and practicality. (id:35762)
Homelife/miracle Realty Ltd
1211 - 2550 Pharmacy Avenue
Toronto, Ontario
Welcome home to the Corinthian Towner. Bright & Spacious South East CORNER Unit, featuring Brand New Vinyl Flooring, 2025 Paint, 2025 Bathroom, 2025 Balcony Flooring, 2025 Counter Top/Kitchen Sink/Kitchen Faucet and 2025 Closet Doors . Well Maintained Building with partial property Renovation in 2024. Monthly Condo Fee is All included - Heat, Hydro, Water, Cable TV & Internet. Steps to TTC and Easy to 404/401. Close to Seneca, S.J.MacDonald School, Fairglen PS, Park and Shopping Mall (id:35762)
Nu Stream Realty (Toronto) Inc.
117 Sleepy Hollow Place
Whitby, Ontario
Presenting this exquisite property nestled in one of Whitby's most prestigious and sought after neighborhoods. This pristine home showcases exceptional craftsmanship, featuring meticulously updated design elements, custom maple cabinetry, elegant baseboards, and thoughtfully curated upgrades that enhance its overall allure. Upon entry, you are welcomed by gleaming porcelain tiles, rich hardwood floors, and soaring10-ft smooth ceilings, beautifully illuminated by pot lights and stylish fixtures. The open concept layout creates an expansive and inviting atmosphere, perfect for modern living. The kitchen is a culinary masterpiece, designed for both function and style. It boasts high end custom stainless steel appliances, a quartz countertop and backsplash, a convenient pot filler, and bespoke cabinetry. The grand island serves as a stunning centerpiece, ideal for entertaining and family gatherings. Step outside to a spacious private deck, perfect for summer enjoyment and social gatherings. The main-floor laundry room provides direct access to the upgraded garage, which features epoxy flooring, painted walls, pot lights, and a remote garage opener adding both convenience and additional functional space. Ascending the elegant oak staircase with wrought iron pickets, you are greeted by an open loft that offers versatile living space and access to a sizable balcony an ideal retreat to enjoy breathtaking sunsets. The generously sized bedrooms feature large closets and oversized windows, providing ample natural light. The fully finished basement, legally completed with city permits, offers a separate entrance and serves as an excellent income-generating opportunity. Whether used for extended family accommodations or rental purposes, this space adds immense value and versatility to the home. A true gem in Whitby, this property seamlessly blends luxury, functionality, and investment potential ready to welcome its next proud owner! (id:35762)
RE/MAX Community Realty Inc.
5014 Old Brock Road
Pickering, Ontario
Rare Opportunity! Prime Freestanding Building on High Traffic Corner Lot. Split into 3 Units. Flexible Zoning (Including Warehouse, Automotive And Dry Cleaning). Current Tenant Occupies 900 Sqft For Pharmacy. Great Layout With 3 Drive-In Doors, Two Mezzanines Provide An Additional 1,087 Sqft (Not Included In Gfa. Short Drive North Of Highway 407. (id:35762)
Ipro Realty Ltd.
175 Bathgate Drive
Toronto, Ontario
Spend the summer by the pool! Enjoy this amazing home with huge, private yard featuring inground, gunite pool and hot tub! Adjacent to 4 season solarium and cooks kitchen, this classic home sits on a 220ft x 109ft lot on prestigious Bathgate Drive. Complete with 4 spacious bedrooms and 3.5 bathrooms. Gracious living room and formal dining room, kitchen features built-in appliances, granite counters throughout and centre island perfect for a large family or entertaining. Mudroom and main-floor laundry with full bathroom. Walk-out basement has full bathroom with sauna, wet bar, large cantina, and direct access to 2-car garage. Driveway has parking for 10+ cars. Only minutes to the major highways, shopping, restaurants and great schools. This house is the perfect place for you to add a personal touch that you can call home. **Priced to Sell** (id:35762)
Sutton Group Old Mill Realty Inc.
728 - 543 Richmond Street W
Toronto, Ontario
Welcome to 543 Richmond St Unit 728 Residences At Portland. Nestled In The Heart Of The Fashion District. 1 Bedroom, 1 Bathroom, W/O Balcony, Perfect Layout, Steps From The Entertainment District & Minutes From The Financial District, Developed By A Very Reputable Builder "Pemberton Group". Building Amenities Include 24 Hr Concierge, Fitness Centre, Party Room, Games Room, Outdoor Pool, Rooftop Lounge W/Panoramic Views Of The City + Many More. (id:35762)
Homelife Maple Leaf Realty Ltd.
1398 Yonge Street
Toronto, Ontario
Rarely Offered Prime Yonge St Investment Opportunity! Exceptional commercial-residential property in a high-demand location, perfect for end users, investors, or developers. The main floor retail space is currently occupied by a pharmacy. The upper levels feature 4 residential units (2 one-bedroom and 2 bachelor apartments) with great potential for renovation and increased rental income. Take advantage of high foot traffic, upcoming developments, and unbeatable accessibility just steps from the subway, public transit, and all city amenities. An incredible opportunity with many possibilities! (id:35762)
Forest Hill Real Estate Inc.
1707 - 65 Skymark Drive
Toronto, Ontario
An exceptional and Luxurious Renovated top to bottom Open concept Apartment in a Tridel Built High Rise. This Luxurious unit comes with 2 Split bedrooms Open concept Living room and Dinning room with an unobstructed View.Unparalleled Kitchen, Master bedroom and walk in closet. This open concept unit carefully designed to make you feel right at home. Smooth ceilings with 45 Pot lights. This Building offer World class amenities with indoor and out door pool, hot tub, sauna, full gym, Library, Part room, tennis, pool table and squash courts. Close to malls churches Highways and walking distance to shops. Must see you will not be disappointed. Shows very well. (id:35762)
RE/MAX Hallmark Realty Ltd.
4102 - 161 Roehampton Avenue W
Toronto, Ontario
Invest in a Lifestyle, Not Just a Home! Discover this stunning 1+1+den bedroom condo that redefines modern living with: Spectacular City Views: Enjoy breathtaking scenery from the spacious balcony. Builder Upgraded Condo Features with an additional cost of $17,933.88 including Modern kitchen with built-in appliances, quartz countertops, backsplash, upgraded flooring, window roller blind and a luxurious bathroom, along with upgraded laundry and a bathroom mirror cabinet. Bright, Open Concept Design: Sunlit living space with expansive windows. Upgraded Functional Den: Ideal for a home office or a single bed. Extra: Locker Owned for more storage space Unbeatable Location: Steps to Eglinton Subway Station, LRT, and top-rated Whitney Jr PS school. Indulge in 5-Star Resort-Style Amenities: 24/7 concierge service State-of-the-art fitness center Rooftop infinity pool with cabanas Yoga studio Sports lounge with a golf simulator Stylish party room Convenient dog wash station Guest suites for visitors Fully equipped business center Perfect for first-time homebuyers and savvy investors, this condo offers a prime location, exceptional features, and an incredible opportunity to be part of Midtowns thriving community. Don't just buy a home invest in a lifestyle! Extras: Fridge, Dishwasher, Stove Top, B/I Oven, Upgraded Washer & Dryer, All Existing Light Fixtures. (id:35762)
Keller Williams Referred Urban Realty
404 - 740 Eglinton Avenue W
Toronto, Ontario
Welcome to this bright and spacious 2-bedroom, 1-bath corner unit in a charming low-rise boutique building at Bathurst & Eglintona prime opportunity to own in one of Torontos most desirable neighborhoods! With tons of natural light streaming through large windows, this turnkey home features modern laminate flooring throughout and an updated bathroom with modern features. The open-concept living and dining areas provide the perfect space for entertaining or unwinding, while the well-positioned kitchen offers ample storage and counter space. Both bedrooms are generously sized with great closet space, making this unit ideal for comfortable city living.Whether you're a young professional or a couple looking to get a start in Torontos booming real estate market, this unit is the perfect place to call home. Enjoy the best of urban convenience with shops, restaurants, parks, and top-rated schools just steps away. Commuting is effortless with easy access to TTC, the upcoming Eglinton Crosstown LRT, and major highways (Allen Rd, 401, and DVP)placing the entire city at your fingertips. Photos are staged virtually. (id:35762)
RE/MAX Professionals Inc.
2916 - 121 Mcmahon Drive
Toronto, Ontario
Welcome to this stunning 1-bedroom plus den condo, offering 645 square feet of bright, spacious living space with 9-foot high ceilings that create an open and airy atmosphere. Step out onto the 45 square feet open balcony, where you can relax and enjoy breathtaking unobstructed views of the park and open skyline, making it the perfect spot to unwind after a long day. The unit features a beautifully designed kitchen with sleek granite countertops and a modern glass backsplash, ideal for both everyday living and entertaining. Conveniently located close to hospitals, plazas, shopping malls, big box stores, and IKEA, this condo offers unmatched accessibility. Plus, with easy access to major highways 401 and 404, commuting has never been easier. (id:35762)
Sotheby's International Realty Canada



