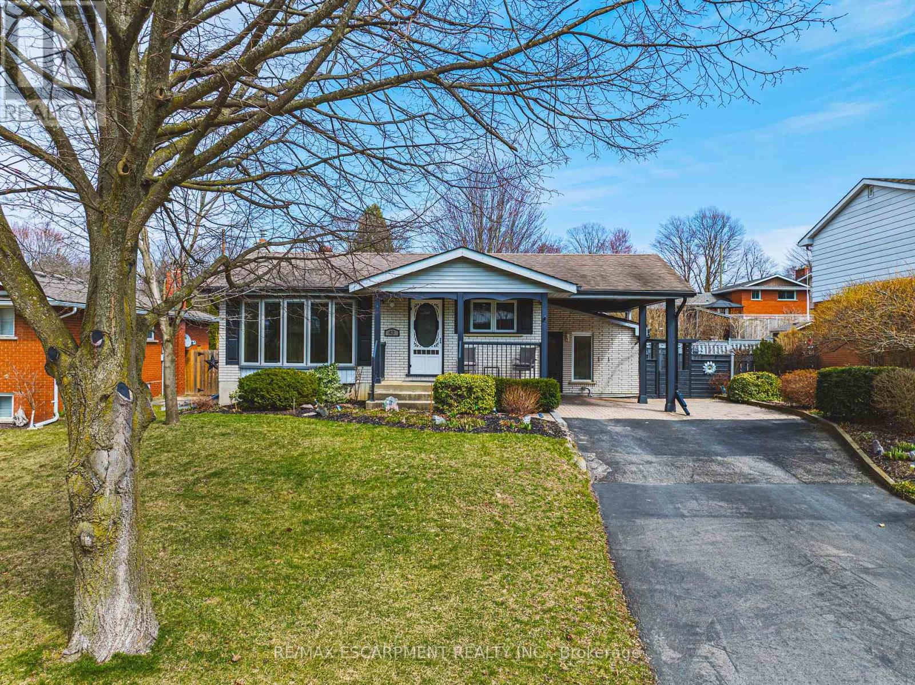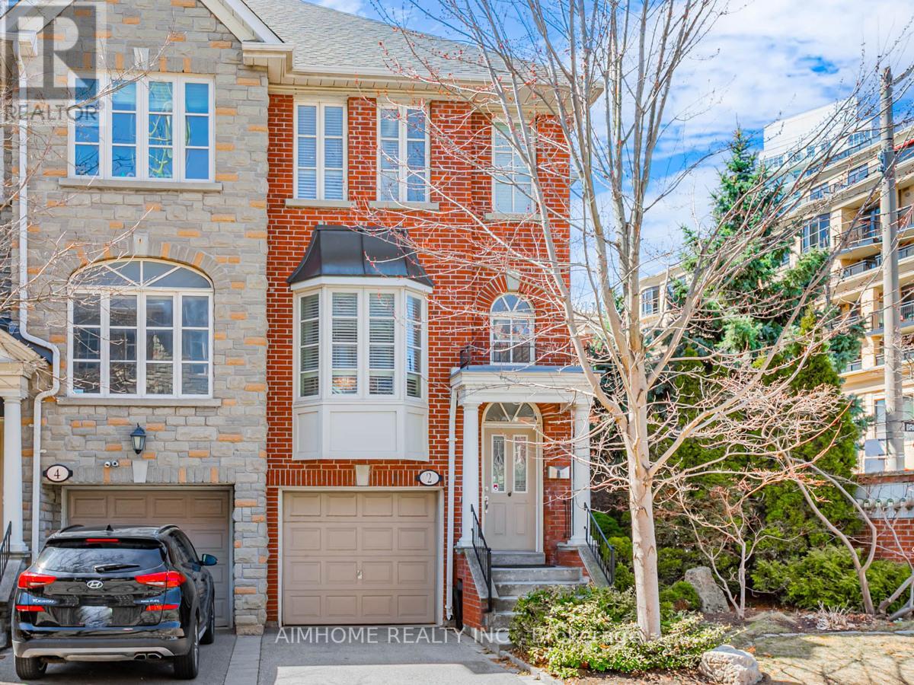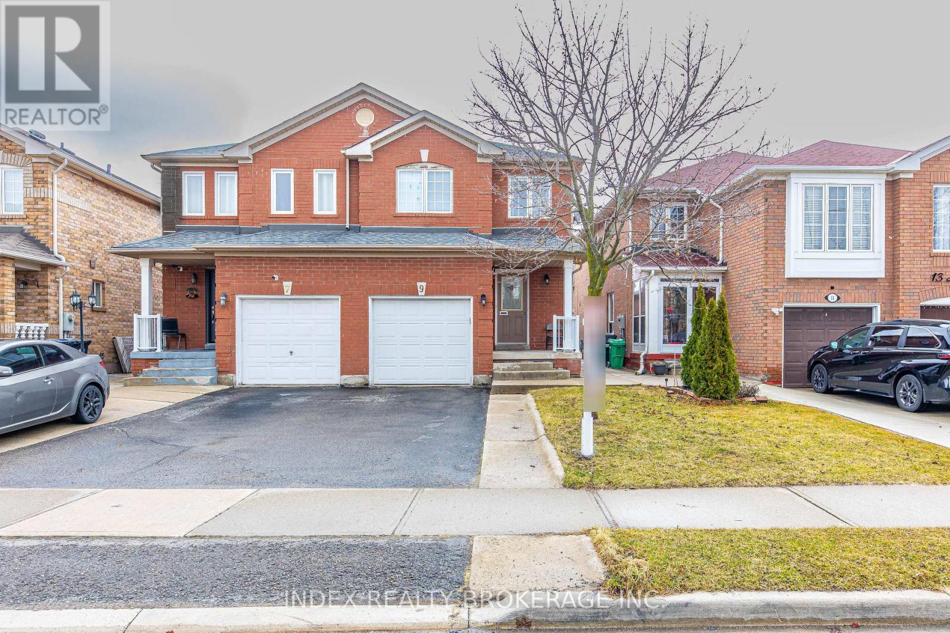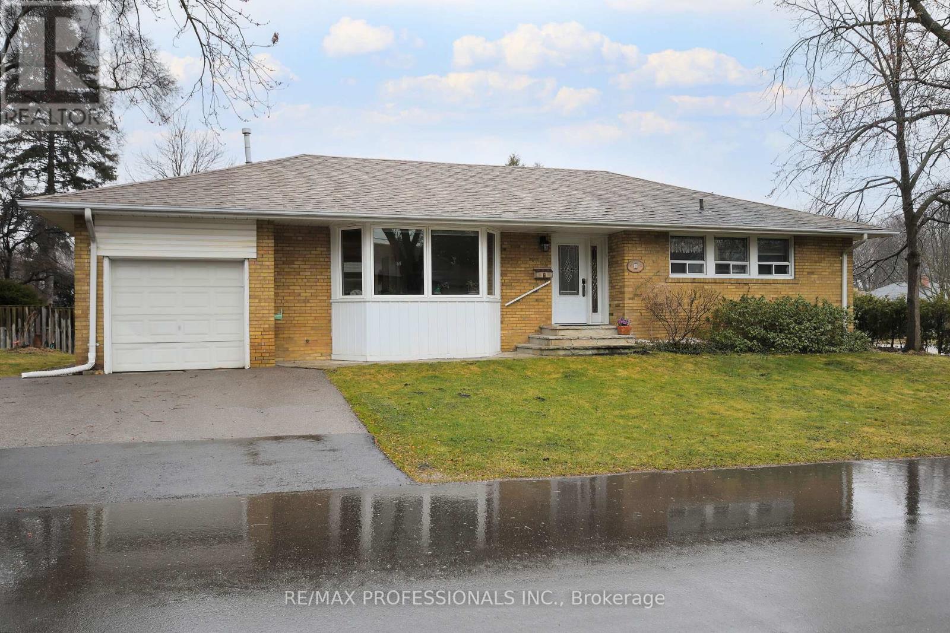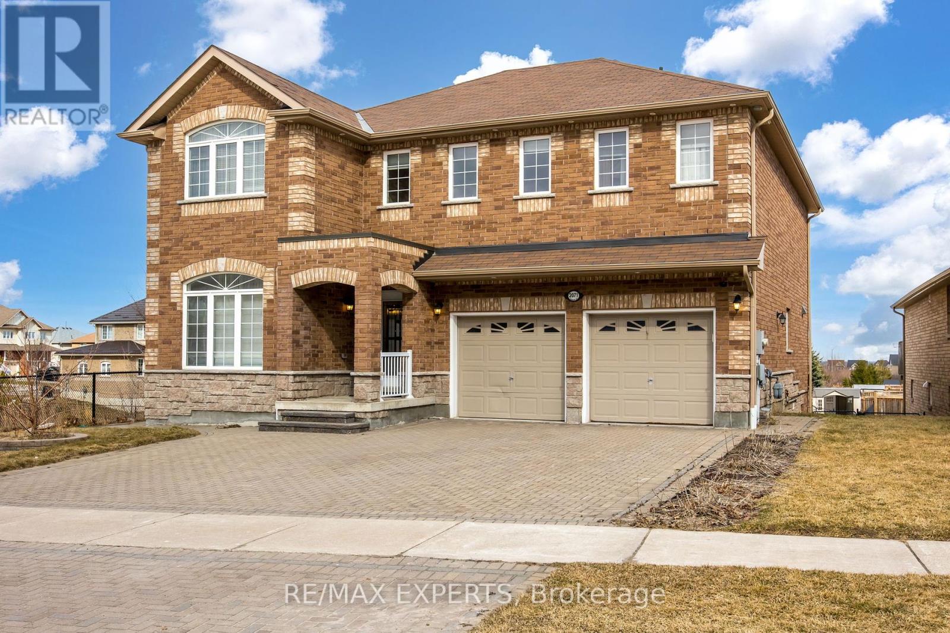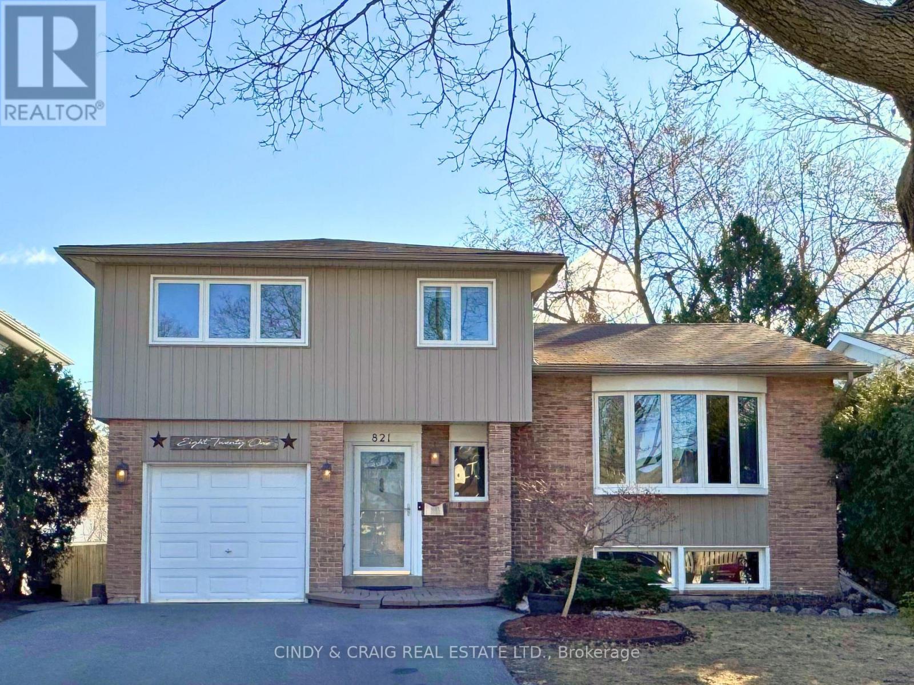43 Holden Avenue
Norfolk, Ontario
This charming 3 bedroom bungalow has much to offer and is located in a mature, highly desirable neighbourhood. Through the inviting front door you will find the completely remodeled kitchen (19) with gas cooktop, stainless steel fridge, oven, integrated dishwasher, pull-outs galore for additional storage, pot drawers, spacious pantry and island. The kitchen overlooks the living room, which is perfect for everyday living as well as entertaining. Take note of the wainscoting and pot lights (19). Crown moulding has also been added to the main floor. There are 3 generous bedrooms and 4 piece bath (updated 19) at the back of the home. Before heading down to the lower level, you will see the welcoming sunroom with gas fireplace. This room is currently set up as a family room and offers access to the front carport area as well as access to the beautiful backyard with lovely perennial gardens, relaxing patio area, storage shed and hot tub shed. The lower level of this home boasts a Rec Room with gas fireplace, space for workout or games area, office nook, large pantry for storage, 3 piece bath, second kitchen area and laundry room. Could be an ideal in-law set-up. There is also an additional utility room (under sunroom) which provides ample space for storage or a workshop. Great school district. Close to all local amenities. A truly lovely home. Room to park 3 vehicles. (id:35762)
RE/MAX Escarpment Realty Inc.
663 Jane Street
Toronto, Ontario
Welcome to this beautifully maintained home in the vibrant Rockcliffe-Smythe neighborhood! Offering a perfect blend of comfort and convenience, this property is ideal for families! Updated and Elegant 3 Bedroom, 2 Washroom Detached Home in a well-connected area! Sunroom in the front fills the home with natural light, warmth and cheer! Renovated Home Has Hardwood Floors and Pot Lights. Modern Kitchen W/ Stainless Steel Appliances, Tile Backsplash and Plenty of Storage! All Bedrooms Have Windows With Lots Of Sunshine! Tankless Water Heater & Dual Pump Invertor For Heating & Cooling System. Fully Finished Basement W/ Separate Entrance offers great Rental Income Potential! Big Backyard with Shed for Gardening, Entertaining, or a safe space for kids to Play! Steps away from parks, schools, and public transit! Close to Old Mill Station! A Must See !! (id:35762)
RE/MAX Excellence Real Estate
2 Brownstone Lane
Toronto, Ontario
Rarely available luxury freehold end-unit townhouse in the prestigious Kingsway area. Nestled on a quiet cul-de-sac, this sun-filled home sits on an oversized, south-facing lot. The elegant interior boasts high ceilings, bay windows, refined box and cornice moldings, and designer lighting. A custom chefs kitchen features a gas stove, spacious center island, cozy gas fireplace and pocked French door with beveled glass. Hardwood floors extend throughout, while the upper level showcases large skylights, Juliette balcony and a cathedral-ceiling primary suite. The ground level offers a functional layout with a full bath ensuite and direct garage access with an EV charger. Premium upgrades include a water softener and reverse osmosis system. Ideally situated in the coveted Lambton Kingsway School district, steps from parks, Humber River trail, tennis court & pool, Bloor Street shops, and transit. Easy Access to Hwys, downtown, Lake Shore, airport, golf, Etc. A rare chance to own an exquisite home in one of Toronto's most desirable neighborhoods! (id:35762)
Aimhome Realty Inc.
1441 Clarkson Road N
Mississauga, Ontario
Rare Opportunity in Prestigious Lorne Park Expansive Lot with Endless Potential! Nestled in the heart of highly coveted Lorne Park, this exceptional property presents a rare opportunity to own a sprawling lot in one of Mississauga's most desirable neighborhoods. Boasting an impressive footprint, this lot offers the perfect blend of space, privacy, and potential, making it ideal for a wide range of possibilities. Whether you're looking to renovate, rebuild, or invest, this property provides the ultimate blank canvas to bring your vision to life. The existing home offers a generous layout with ample square footage, providing a solid foundation for customization. Envision updating the interior with modern finishes, creating a contemporary yet timeless living space tailored to your lifestyle. Alternatively, seize the opportunity to design and build your dream home from the ground up, capitalizing on the expansive lot size to create a luxurious estate that meets your every need. With its lush surroundings and prime location, this property is perfect for outdoor enthusiasts and entertainers alike. The vast backyard presents limitless opportunities for outdoor living whether its a resort-style pool, an outdoor kitchen, a beautifully landscaped garden, or a serene retreat to unwind and relax. Situated in the prestigious Lorne Park school district and surrounded by multi-million-dollar homes, this property is within close proximity to top-rated schools, scenic parks, boutique shopping, fine dining, and convenient transit options. Enjoy easy access to the QEW, Port Credit, Clarkson Village, and Lake Ontario's stunning waterfront trails. This is a rare and exceptional opportunity to create the home of your dreams in one of Mississauga's most sought-after enclaves. Live in as-is, renovate, or build new the choice is yours! Don't miss out on this unparalleled chance to own a premium property in Lorne Park! (id:35762)
Royal LePage Signature Realty
9 Ancestor Drive
Brampton, Ontario
Welcome to 9 Ancestor Dr, beautifully maintained semi-detached home in Brampton sought-after Fletcher Meadow community. This charming 3-bedroom, 3-bathroom home features a Kitchen Recently renovated with modern finishes, featuring a new back splash and breakfast bar, perfect for casual dining and entertaining. An open-concept living and dining area with new flooring,and a spacious fenced backyard perfect for entertaining. With an attached garage, private driveway, and a prime location Proximity to reputable schools such as Mount Pleasant Village Public School and Elementary School, making it convenient for families with children., parks,shopping,Easy access to public transit options and major roadways, ensuring a smooth commute to various destinations. This home is a fantastic opportunity. Don't miss out schedule your showing today! (id:35762)
Index Realty Brokerage Inc.
1 Mossford Court
Toronto, Ontario
Prime Location on a very sought after court in prestigous "Princess Gardens." This spacious sun filled bungalow boasts 2700 sqft (including basement) with 3 generous bedrooms on the main level and the lower level with its separate entrance 2 additional bedrooms second kitchen and full bathroom are perfect for an inlaw suite or rental income. Gleaming brazilian hardwood welcomes you on the main floor with large bright principal rooms + huge eat-in kitchen. Dining room has walk out to entertaining size cedar deck (20x20) and large private corner lot. Enjoy the beautifully maintained landscaped gardens that this owner over 35 years has taken such pride of ownership. Steps to West Deane Park Trails, skating rinks, tennis courts, baseball and soccor fields. Top rated schools; John G. Althouse St. Gregory. Minutes to airport & all hwys. (id:35762)
RE/MAX Professionals Inc.
8275 County Rd 9
Clearview, Ontario
Belhaven - Nestled into the woods, overlooking your pond with babbling brook sits this 2 bedrooms stone bungalow. Beautifully renovated with new eat-in kitchen with centre island and coffee bar. Windows surround the large family room with beamed vaulted ceiling overlooking the patio and pond. Walk-outs from many rooms, gleaming hardwood floors, steel roof, light-filled open-concept space surrounded by privacy and the sound of the river. **EXTRAS** Take a stroll by the pond to your very own bridge over the river to the "barn" which is zoned for commercial use as office/retail space with separate driveway. Also has separate garden shed and detached 1 car garage near house. (id:35762)
Royal LePage Rcr Realty
28b Bernick Drive
Barrie, Ontario
Welcome to this gorgeous 3+2 bedroom bungalow with basement apartment in sought after neighbourhood. The main floor features a bright living area with bay window, pot lights, electric fireplace and open concept feel. Beautiful kitchen with stainless steel appliances and laundry closet plus 3 bedrooms. The basement apartment comes with 2 bedrooms, separate entrance, complete kitchen, open concept family room and laundry/storage room, making it perfect for a rental income or in-law suite. Outside, the fully fenced yard offers privacy and space for outdoor activities, complemented by a large garden shed and a relaxing patio area. This versatile home is perfect for first time buyers or downsizers. Income potential. Don't miss out on the opportunity to make it your own! Close to Hwy 400, Georgian college, hospital, shopping, schools, park and more. (id:35762)
Century 21 Heritage Group Ltd.
45 Pullman Road
Vaughan, Ontario
Luxury Residence With Inground Swimming Pool Nestled In Heigh Demand Patterson Neighborhood! Welcome Home To 45 Pullman Rd, A Model Home Offering 4,500 Sq Ft Living Space (3,050 Sq Ft Above Grade Space) & Desirable Features! Spectacular 4+2 Bedroom & 5-Bathroom Home Nestled On A Premium Corner Lot On A Quiet Street With South West Exposure! Filled With Natural Light, This Family Home Features 4 Oversized Bedrooms Plus A Large Den With Built-In Bench & 3 Full Baths On 2nd Floor; Large Main Floor Living Room Or 5th Bedroom Above Grade; Excellent Layout; 9 Ft Ceilings On Main; Gourmet Kitchen With Granite Countertops, Centre Island, Stainless Steel Appliances, Eat-In Area Overlooking Family Room & With Walk Out To Swimming Pool & Patio, Large Family Room With Gas Fireplace, Elegant Dining Room Set For Great Celebrations; Grand Living Room Or 5th Above Grade Bedroom With Double Door Entrance & Large Windows; Inviting Foyer With Double Entry Doors; Mudroom, Main Floor Laundry & Access To Garage; Primary Retreat Offering 5-Pc Spa-Like Ensuite; 3 Full Baths On 2nd Floor! Finished Basement With Large Open Concept Living Room, Rec Area, One Bedroom, 3-Pc Bath, And A Full Kitchen Featuring Quartz Countertops, Centre Island, Stainless Steel Appliances! Enjoy & Entertain In Your Own Backyard Oasis Featuring Inground Salt Water Heated Swimming Pool [2022], Luxurious Stone Patio, Gazebo & Garden Shed! Landscaped Grounds With Extended Interlock On Driveway and Around The Property Parks 8 Cars Total! Quality Upgrades, Great Features, Swimming Pool Yes, Its All Here At 45 Pullman Rd For You! It Comes With Fibre Glass Pool Of 12Ft x 24Ft Size (Permit, Vacuum, Net And Cover Are Included). Just Bring Your Furniture & Move In! See 3D! (id:35762)
Royal LePage Your Community Realty
35 Morland Crescent
Aurora, Ontario
Unique offering in Aurora best location. **Spacious Livingroom: This 47-foot lot home, featuring 4 bright and spacious bedrooms, each with ensuite washroom access, plus a large basement, perfect for a growing family, Premium Quality: Built in 2008, this former Kylemore model home showcases high-quality craftsmanship with 17-foot ceilings in the foyer and living room, and 9-foot ceilings on the main floor. Flexible Layout: The main floor includes a bright office/library that can easily be converted into a bedroom. The homes clean, well-maintained layout offers flexibility for future changes. Desirable Location: Situated on a quiet, child-safe crescent, this home is near a shopping plaza, several schools such as Hartman P.S., and various recreational facilities. Public transit and short/easy access to Hwy 404 add convenience to daily life. Enhanced Privacy: The home boasts a distant neighbour, providing a sense of privacy and tranquility not often found in suburban settings. Don't miss this opportunity (id:35762)
Century 21 Heritage Group Ltd.
2071 Gibson Street
Innisfil, Ontario
Welcome to this stunning 2-storey home that boasts 4,449 sqft of living space. 3090 sqft above grade with a fully finished walk-out basement. Highlighting solid-brick exterior w/stone skirting, nestled on a premium50ft x 200ft lot, with high-end Hydra wise sprinkler system and fully fenced backyard. All S/S Thermador appliances, granite countertops and a double water filtration system. An oversized deck with an electric awning and soffit lighting. W/I Closets for each bdrm, Widened interlocked driveway. (id:35762)
RE/MAX Experts
821 Exeter Street
Oshawa, Ontario
Welcome to 821 Exeter Street, a charming detached, 4-level side-split. This property offers a blend of comfort and convenience, making it an ideal choice for families seeking a spacious and well-appointed home. This homes multi-level design provides ample living space, including a generous living room, dining area, and a well-equipped kitchen. 4 spacious bedrooms and a walk-out basement. Walk outside to your retreat with lush, overgrown trees & secluded backyard oasis incl above-ground pool. Experience the perfect blend of space, comfort and location - your ideal family home awaits! **Extras: Driveway freshly paved also widened (1.5 years); door mail delivery** (id:35762)
Cindy & Craig Real Estate Ltd.

