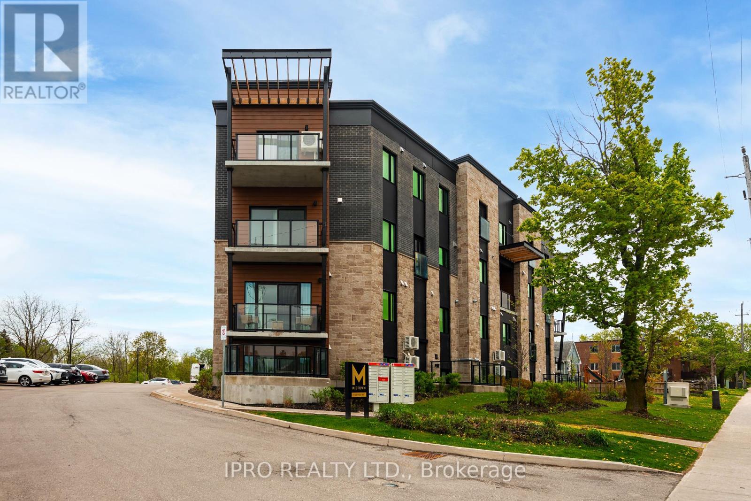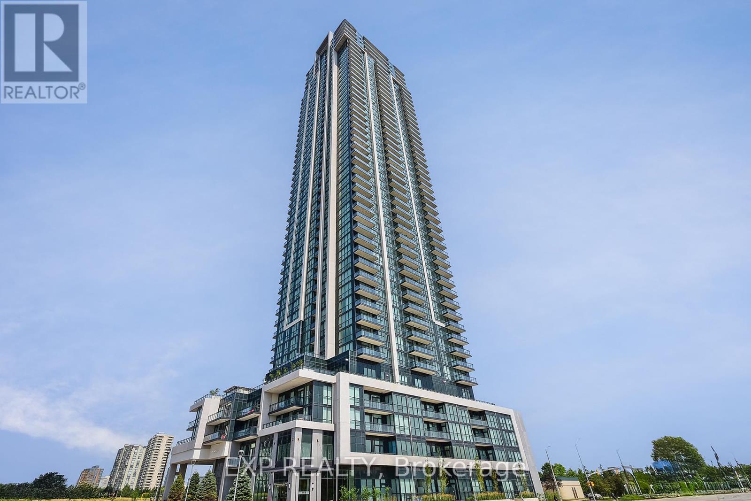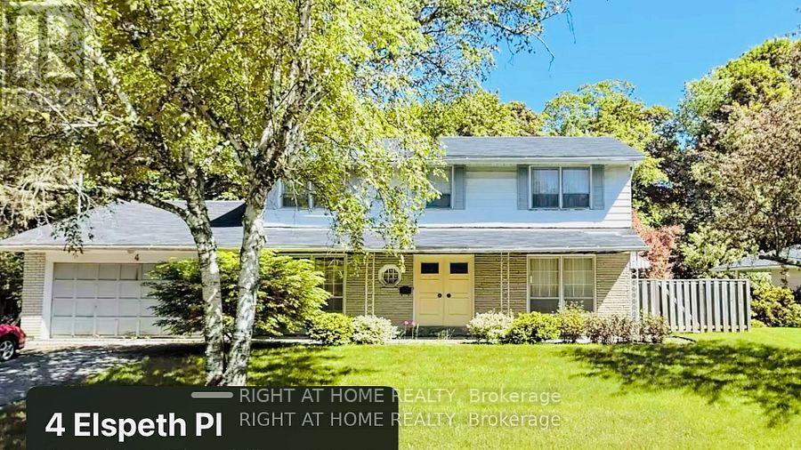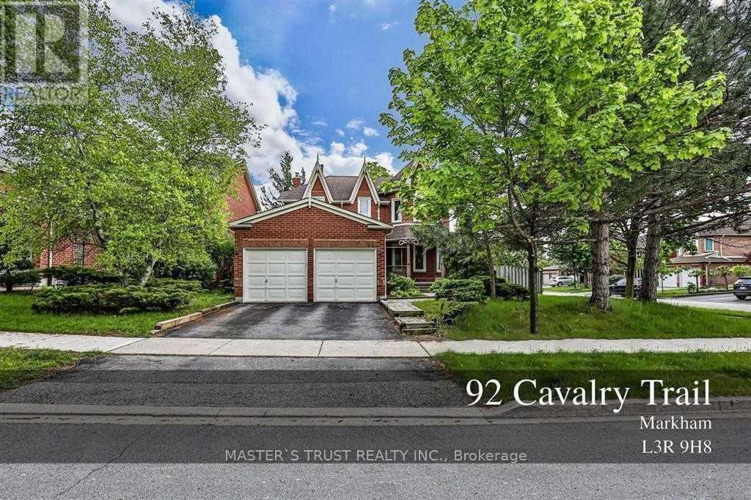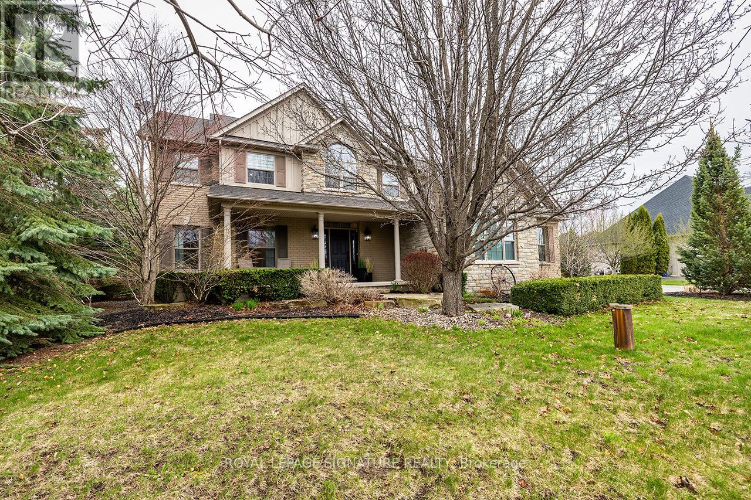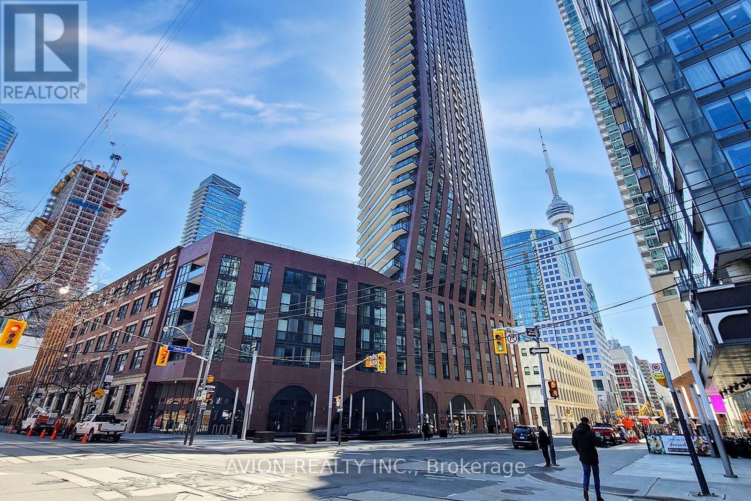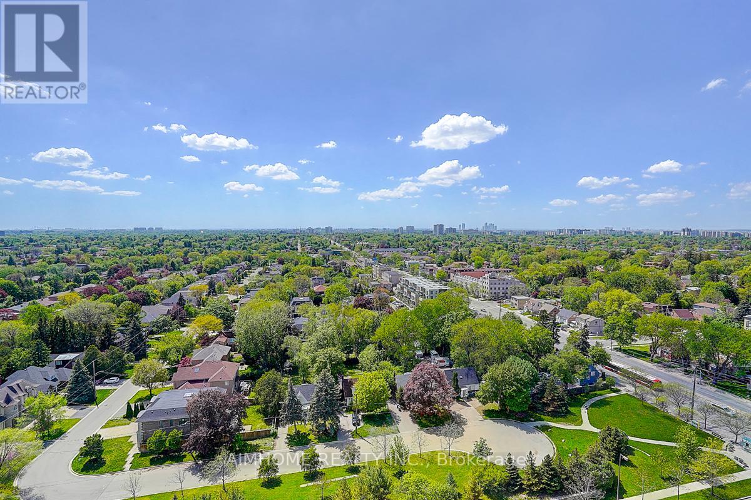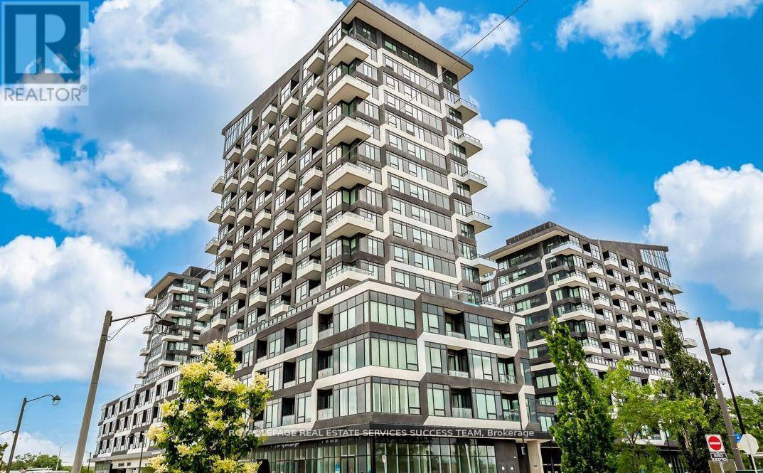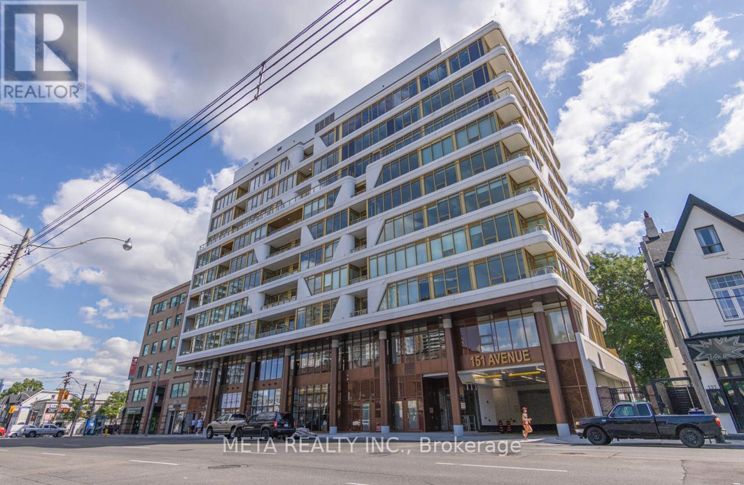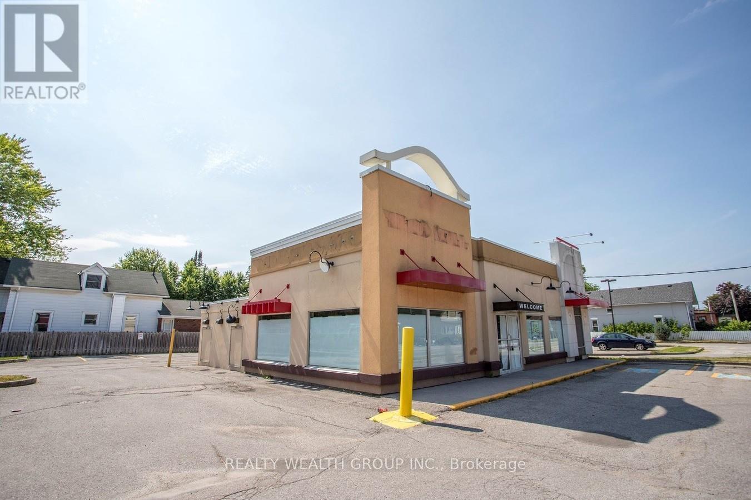Basement - 111 Bayview Parkway
Newmarket, Ontario
Discover this beautifully finished basement apartment offering 3 spacious bedrooms, a modern kitchen, a full bathroom, and an open-concept living and dining area. With its own separate entrance, this unit ensures privacy and comfort perfect for a couple of professionals or a small family. Situated in a vibrant, family-friendly neighbourhood, you'll be just steps from Southlake Hospital and close to hiking and biking trails, beautiful parks, and Newmarkets famous Main Street with its charming shops, cafes, and restaurants. Enjoy easy access to shopping, schools, and everyday conveniences. Commuters will love the quick connection to Highway 404 and the nearby GO Train station for seamless travel to Toronto and beyond. Clean, quiet, and move-in ready don't miss your chance to live in this excellent location! (id:35762)
RE/MAX Gordon Group Realty
1309 - 60 Byng Avenue
Toronto, Ontario
Welcome to The Monet Condo. This beautifully designed unit offers an open-concept layout with 9' ceilings, floor-to-ceiling windows, and a private balcony that fills the space with natural light and fresh air. The modern kitchen features granite countertops, a breakfast bar, and generous cabinetry. Enjoy hardwood flooring throughout the kitchen, living/dining, and bedroom areas, with tile in the entryway and bathroom. Perfectly located just steps from restaurants, shops, public transit, and the subway at Yonge Street. All utilities included for your convenience. (id:35762)
Realty Executives Plus Ltd
120 - 445 Ontario Street S
Milton, Ontario
Beautiful Townhouse In The Heart Of Milton Located Steps Away From Downtown, Milton Sports Centre, Schools, Ravine, Trails & Hospital. 2 B/R & 2 W/R Unit W/ Rec Room On Lower, Upgraded Kitchen Cabinets & Backsplash, S/S Electric Stove, S/S D/W, S/S Fridge W/ Water Line, B/I Range Hood, Upgraded Lights & Faucet, 9 Ft Ceilings On Main W/ Large Windows, Upgraded Laminate Flooring, Move In Ready. (id:35762)
RE/MAX Ace Realty Inc.
630 Gibson Crescent
Milton, Ontario
Client Remarks*Stunning Detached 3-Bedroom Home with Loft Perfectly Positioned on a Corner Lot!* This beautiful home boasts incredible curb appeal and is situated on a spacious corner lot. Inside, you'll find fresh paint, pot lights, laminate flooring throughout the main level, complemented by a elegant oak staircase. The kitchen features sleek quartz countertops and stainless steel appliances, offering both style and functionality. Upstairs, the generously sized bedrooms provide plenty of space, new laminate flooring free of carpet in the whole house and the convenience of second-floor laundry adds to the homes practicality. Located just minutes from the GO Station and within walking distance to all essential amenities, this property offers the ideal blend of comfort and convenience. *Please Note:* All references will be contacted and verified. Strictly no smoking, vaping, or pets. Subletting is not permitted. Don't miss the opportunity to make this exceptional property your new home! (id:35762)
Save Max Real Estate Inc.
180 Rankin Crescent
Toronto, Ontario
Discover the perfect blend of style, comfort, and urban convenience in this semi-detached gem nestled in Torontos vibrant Junction Triangle. This thoughtfully designed three-storey residence delivers exceptional functionality paired with beautiful finishes, ideal for modern city living. 3 Spacious Bedrooms, 4 Designer Bathrooms, Detached Garage, Separate Entrance to Finished Basement. Step inside to find sun-drenched interiors, zebra blinds throughout, soaring 9-foot ceilings, sleek Hand-Scraped Russian Red Oak Hardwood Floors, and custom details throughout. The heart of the home is the immaculate, modern kitchen which features premium appliances, generous cabinetry, and elegant finishes that make it a true culinary retreat. The second floor offers two light-filled bedrooms and a spa-inspired full bathroom, while the third-floor primary suite is a serene oasis with a skylight, his/hers Closets, luxuriously renovated ensuite, and a private walk-out terrace, perfect for morning coffee or evening relaxation. The finished basement apartment, complete with laundry and a private entrance, provides exceptional flexibility ideal for a guest suite, home office, or income potential. Outside, enjoy alfresco dining on your hardwood deck, surrounded by the energy and culture of this desirable neighborhood. Just a 5-minute walk to subway and TTC, access Steps to MOCA, High Park, Roncesvalles, and The Junction. This home offers the perfect balance of contemporary luxury and urban lifestyle, all in one of Toronto's most connected and eclectic communities. (id:35762)
Sutton Group Realty Systems Inc.
104 - 17 Centre Street
Orangeville, Ontario
Welcome To This Vibrant And Beautifully Maintained 2-Bedroom, 2-Bathroom Condo Located In The Heart Of Orangeville. This East-Facing Unit Is Bathed In Natural Light, Offering A Warm And Inviting Atmosphere From Sunrise To Sunset.Enjoy The Luxury Of A Spacious Open-Concept Layout, Thoughtfully Designed For Comfortable Living. The Bright Kitchen Flows Seamlessly Into The Living And Dining Areas, With Direct Access To Your Private Terrace Perfect For Morning Coffee Or Quiet Evenings.Located On The Main Floor With Only Five Steps To Access, This Home Offers The Convenience Of Easy Entry, Making It Ideal For Retirees, Downsizers, Or Anyone Looking For Accessible Living Without Sacrificing Style Or Space. Additional Features Include One Designated Parking Spot, A Quiet Setting, And A Location That Puts You Just Steps From Public Transit, Orangevilles Shops, Restaurants, Parks, And Amenities. (id:35762)
Ipro Realty Ltd.
3501 - 3975 Grand Park Drive
Mississauga, Ontario
Immaculate and move-in ready 1+Den condo located in the highly sought-after Grand Park 2 Tower, right in the heart of Mississauga's vibrant downtown core. This bright and spacious unit features laminate flooring throughout and a modern open-concept living/dining area that walks out to a clear southwest-facing view of the lake. The sleek kitchen boasts stainless steel appliances, granite countertops, tile flooring, and a breakfast bar, perfect for casual dining. The versatile den offers ample space for a home office or can be converted into a cozy second bedroom. The generous primary bedroom includes his and hers mirrored closets and a 4-piece ensuite with dual access for added convenience. Enjoy a full suite of building amenities including an indoor saltwater pool, fitness centre, theatre room, party room, and outdoor terrace with BBQ area. Ideally located close to schools, transit, hospital, Square One shopping, and morethis is urban living at its best! (id:35762)
Exp Realty
4 Elspeth Place
Markham, Ontario
RARELY OFFERED !!!!! EXCEPTIONAL 82.3 FEET LOT , ""EXCELLENT LOCATION"" , Nestled on a very private CUL-DE-SAC ,,Builder's/Renovator's DREAM ,,,Highly Sought after Henderson School,,, Nearby access to all amenities ,Hwy 404,401 ,,, Walking distance to Bayview & Steels,, Building permit can be included !! DON'T MISS OUT !!!! (id:35762)
Right At Home Realty
92 Cavalry Trail
Markham, Ontario
Excellent Location! Famous Top Ranking Public Elementary School, High School. Close To T&T, First Markham Mall; Minutes Driving To Hw7, 404, 407, Close To Down Town Markham. Hardwood Floor Thr Out & Staircass System (20). Skylight, Huge Deck. (id:35762)
Master's Trust Realty Inc.
306 - 4062 Lawrence Avenue
Toronto, Ontario
Looking For Space, Convenience, and Great Value? This Bright 2-Storey 1565 Square Feet Condo Has It All! You'll Love The Roomy Layout With 3 Good-Sized Bedrooms, A Full Bathroom Upstairs, And A Handy Powder Room On The Main Floor. Easy-To-Clean Laminate Floors Throughout. 2 Entry Doors To The Unit For Convenience. In Unit Storage Closet. Stay Active With Building Perks Like An Indoor Pool, Sauna, Gym, Party Room, Underground Parking, And Even Your Own Storage Locker. Brand New HVAC (2024) And Dishwasher (2025). Location? It Doesn't Get Better. Walk To Schools, Parks, Shopping, Restaurants, Banks, Medical Clinics And You're Minutes From TTC, GO Transit, And Major Highways. Worried About Bills? Don't Be. Your Monthly Fee Covers Almost Everything: Heat, Water, Cable, Internet, Central Air, and Parking. Hydro Separate. No Surprises (id:35762)
Realty Wealth Group Inc.
143 Parkmount Rd Road
Toronto, Ontario
Looking to upsize in a coveted family neighborhood, invest in a high-performing property, or find the perfect solution for multi-generational living? Welcome to 143 Parkmount Rd, a beautifully updated detached home in vibrant Greenwood-Coxwell-consistently ranked among Torontos top ten neighborhoods. This rare legal triplex offers two legal basement suites generating $3,000+/month in rental income, plus a massive detached 20x40 garage with a fully finished studio including HVAC and a 3-piece bath-ideal as a rental unit, home office, or guest suite. Currently a music studio. Proven Airbnb Superhost with over $60K annual income. Enjoy a designer kitchen, spa-inspired bathroom, huge outdoor oasis with hot tub. Steps to the Danforth, subway stations, and gorgeous Monarch Park. Walking distance to Monarch Park Collegiate (IB Program), and the new École Secondaire Michelle-O'Bonsawin. Garden suite potential with plans available. Tons of future equity opportunities. (id:35762)
Exp Realty
14 Richard Butler Drive
Whitby, Ontario
Stunning Luxury Estate Home in Ashburn. Welcome to this exquisite estate property, set on 3/4 of an acre in the peaceful and picturesque community of Ashburn. A true masterpiece of design and craftsmanship, this 4-bedroom, 3-bathroom home offers a perfect blend of luxury, comfort, and entertainment for the discerning buyer. Key Features Include: 4 Spacious Bedrooms & 3 Elegant Bathrooms - Thoughtfully designed to provide ample space and privacy for family living and hosting guests. Brand New Luxury Kitchen - Fully upgraded with high-end finishes, top-of-the-line appliances, custom cabinetry, and a large central island, making it the perfect space for culinary creativity and family gatherings. Swim Spa - Enjoy the ultimate in relaxation and fitness with your own swim spa, ideal for year-round enjoyment. Gazebo & Outdoor Oasis - Step outside into your personal retreat, complete with a charming gazebo, beautifully landscaped grounds with built in sprinkler system, and plenty of space for entertaining. Putting Green - For golf enthusiasts or anyone who loves to unwind outdoors, the professionally designed putting green is the perfect way to relax or practice your swing in the comfort of your own backyard. Home Theatre - Escape into cinematic luxury with a custom-built home theatre, offering a truly immersive experience for movie nights or sports events with family and friends. This home seamlessly combines refined elegance with modern functionality. Whether you're relaxing in the spacious living areas, hosting guests in the stunning outdoor spaces, or indulging in the luxury amenities, every detail has been crafted for a lifestyle of comfort and sophistication. Located just a short drive from local amenities, top-rated schools, and outdoor recreational opportunities, this property offers both tranquility and convenience. Schedule a private showing today and experience this incredible estate home for yourself. Your dream home awaits! (id:35762)
Royal LePage Signature Realty
3211 - 98 Lillian Street
Toronto, Ontario
Amazing Locations In The Heart Of Midtown! Much-Desired Condos, Floor To Ceiling Windows. Artistically Designed Condo. 1Bedroom+ 1Den, 1 Parking & 1 Locker. 10 Ft Ceilings, Premium Kitchen Countertop& Back Splash. Indoor Saltwater Pool, Hot Tub, Sauna, 2-Stry Gym, Indoor & Outdoor Bar, Luxe Party Rm & More. Direct Access To Loblaws & Lcbo. Steps To Eglinton Subway & New Lrt. Walk To Top Rated Restaurants, Cafes, Bars, Entertainment. (id:35762)
Eastide Realty
504 - 99 John Street
Toronto, Ontario
PJ Condo Located In The Heart Of Entertainment District. 9 Feet High, Perfect Street View. Close To Financial District. Steps To Cn Tower, Rogers Centre, Toronto's Best Restaurants & Shops. Luxurious Outdoor Swimming Pool, Hot Tub & Sun Decks, Outdoor Terrace With Bbq Area, Multi-Purpose/ Party Room With Kitchenette & Bar, Private Dining Room, Business Centre, Fully Equipped Fitness Centre, Serene Yoga Room & 24Hr Concierge. (id:35762)
Avion Realty Inc.
2106 - 503 Beecroft Road
Toronto, Ontario
Luxury Condominium at Yonge & Finch - North York's Most Desirable Location! This bright and spacious two-bedroom plus den suite offers breathtaking unobstructed panoramic sunset views. Featuring a stunning open-concept kitchen with upgraded cabinetry (2025) and stainless steel appliances. The unit boasts a functional split-bedroom layout with a generously sized primary bedroom, complete with a 4-piece ensuite and a spacious walk-in closet. The spacious den offers versatile use and can easily serve as a third bedroom or a home office, providing added flexibility to suit your lifestyle needs. Floor to ceiling windows. Newly installed engineered hardwood flooring(2025) and fresh paint (2025). Enjoy access to a wide array of premium building amenities, including an indoor pool, gym, sauna, theatre room, and ample underground visitor parking. Ideally situated close to Finch Subway Station, TTC, Viva/YRT transit, top-rated schools, restaurants, shops, grocery stores, and much more. (id:35762)
Aimhome Realty Inc.
14 Dalbeattie Drive
Brampton, Ontario
Corner Townhouse House, , Extra Large Lot With Tons Of Natural Light! Amazing Layout. Open Concept Modern Kitchen With Appliances, Lots Of Pot Lights, Big Windows, No Carpet,Brand New,4-Bed Townhouse With Gas Fireplace, Hardwood Floor & 9' Ceiling On The Ground Floor, And With Upgraded A/C Unit And Humidifier. Laundry Is Located On The 2 Nd Floor. The Kitchen Is Featuring High-End Finishes With A Large Pantry, Upgraded Tiles, And Upgraded Cabinets Along With Microwave Shelve. The Master Bedroom Feature Walk-In ClosetClose To Plaza, Highways, Schools, Parks, Banks, Chalo Fresco, Restaurants Close To Amazon Fulfillment Center (id:35762)
RE/MAX Real Estate Centre Inc.
1704 - 2481 Taunton Road
Oakville, Ontario
Experience the Functional & Efficient Space of this 2-Bedroom Suite. It boasts 2 contemporary 3-Piece Bathrooms with a Frameless Shower in the Master Bedroom, accompanied by a convenient Walk-In Closet. The living and dining area offers a vast open-concept space, with a delightful Balcony accessible through a walk-out. Enjoy the convenience of being mere steps away from a plethora of amenities, Uptown Core Commercial Center. Is A Walker's Paradise. Located close to Sheridan College, parks, trails and highways 407 & QEW, and a short drive to Oakville Place Mall and Oakville GO station. (id:35762)
Royal LePage Real Estate Services Success Team
12 Rowntree Avenue
Toronto, Ontario
This immaculate house on a 25/ x 141 lot has been in the family for over 50 years. It has been updated and maintained with great care over that time. The main floor offers a living room, dining room and an eat-in kitchen as well as two bedrooms and a bathroom renovated in2024. The rear foyer provides access to the primary bedroom, basement stair and rear covered patio. With the addition of a partition and a door or two, a basement apartment with direct rear access could be created. The basement has a large recreation room with a lowered floor and full kitchen, living and dining areas. There is ample room to partition a bedroom within the space. A laundry room and another updated bathroom are at the rear of the basement with a storage/cold room at the front. The rear yard includes a fully fenced garden area adjacent to the large covered patio. Behind this is a paved parking area that can easily accommodate three, or more, vehicles, easily accessed by a wide driveway. A large shed provides storage and is electrified for future flexibility. A consultants report confirms that a garden suite(of the largest possible size) can be built on this spacious lot. The high efficiency furnace is about five years old. The water service has been upgraded to 3/4" diameter. Some photos show digital staging. (id:35762)
Royal LePage Signature Realty
1008 - 365 Church Street E
Toronto, Ontario
Gorgeous Unobstructed East Views, Bright, Open Concept Layout W/ A Huge Balcony. Quality Luxurious Features & Finishes Incl. A Gourmet Kitchen W/ Integrated Appliances, Granite Counters & Laminate Flooring Throughout. Steps To Ryerson U, U Of T, Subways, Loblaws. (id:35762)
Century 21 Leading Edge Realty Inc.
305 - 30 Harrison Garden Boulevard
Toronto, Ontario
Simply Stunning, Excellent Layout Luxury Menkes Property. Gorgeous Custom Updated Kitchen With Granite, Stainless Appliances, Hardwood Throughout, 2 Large Bedrooms And 2 Full Baths, Large Closets, Floor To Ceiling Windows, Amazing South Viewss, . This One Stands Out From The Rest. Upgraded Kitchen Appliances. Steps To Ttc, 401, Restaurants, Wholefoods, Lcbo, Banks Everything. (id:35762)
Right At Home Realty
507 - 151 Avenue Road
Toronto, Ontario
Luxurious Upper Yorkville Boutique Condo Experience luxury living at 151 Avenue in Upper Yorkville, voted one of Toronto's Top 3 Buildings of 2020. Unit #507 offers unobstructed, sunny east views of Hazelton Avenue with a 172 sq ft balcony overlooking Yorkville. Open concept living space with hardwood floors throughout and 9 ft floor-to-ceiling windows allowing ample sunlight. Bright and spacious layout featuring a split design for 2 bedrooms and 2 bathrooms along with a den. The large den can be used as an office, dining area, or additional bedroom. The master bedroom includes a walk-in closet. Enjoy the convenience of amenities such as a 24-hour concierge service, a fitness center, a party lounge, a guest suite, and a smart main suite door lock. A terrace on the second floor serves as a recreational facility. Internet is included in the maintenance fee. The building is in the heart of Yorkville, near cafés, restaurants, Whole Foods Market, patios, boutiques, and various entertainment options. (id:35762)
Meta Realty Inc.
201 - 5 Lakeview Avenue
Toronto, Ontario
Welcome to this excellent 1 br , unit with north view never lived unit at The Twelve Hundred a boutique residence where modern living meets the rich history of Toronto. Perfectly located just steps from the citys trendiest bars, restaurants, and shops, this building offers the best of both worlds: the vibrant energy of Dundas Street and the peaceful charm of Lakeview Avenue. In the heart of Toronto, youll find yourself close to Ossingtons boutiques, Dundas West, and West Queen West, all next to the iconic Trinity Bellwoods Park. The location truly has it all. Enjoy luxury living with a full suite of amenities designed to elevate your lifestyle. Work out in the fitness centre, host meetings in rooftop private conference rooms, relax by the wet bar and cozy fireplace, or entertain in the rooftop indoor party room. Every detail has been thoughtfully upgraded, from flooring to wall coverings, making The Twelve Hundred the ultimate urban retreat. (id:35762)
Century 21 People's Choice Realty Inc.
63 Lindsay Street S
Kawartha Lakes, Ontario
Fast food with Drive Thru Zoning, if zoning amendments are needed the seller will, with a offer submit the appropriate paperwork (id:35762)
Realty Wealth Group Inc.
539 Guelph Street
Kitchener, Ontario
Welcome to 539 Guelph Street, a charming 3-bedroom, 2-bathroom home perfectly situated between Uptown Waterloo and Downtown Kitchener. This delightful residence sits on an expansive 49-foot by 132-foot lot, offering ample space for outdoor activities and relaxation. Step inside to find a warm and inviting interior, with spacious rooms that provide the perfect backdrop for family living and entertaining. The outdoor amenities are where this home truly shines. Enjoy summer evenings around the cozy fire pit or hosting barbecues on the large deck, ideal for gatherings with family and friends. The detached garage is a standout feature, providing comfort and convenience year-round. The location is unbeatable, with quick access to the highway, making commutes and travels a breeze. 539 Guelph Street offers a fantastic opportunity to enjoy the best of both vibrant neighborhoods, with countless dining, shopping, and entertainment options at your doorstep. Dont miss your chance to own this wonderful property in a prime location! (id:35762)
Trilliumwest Real Estate






