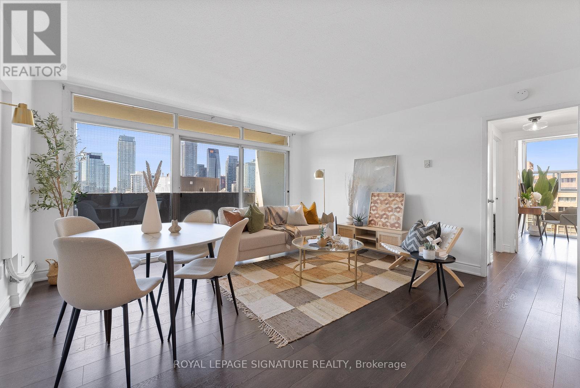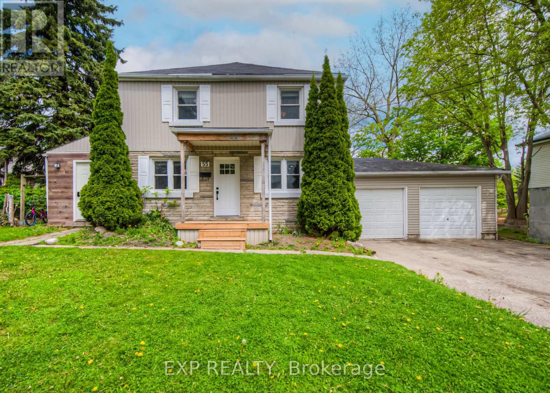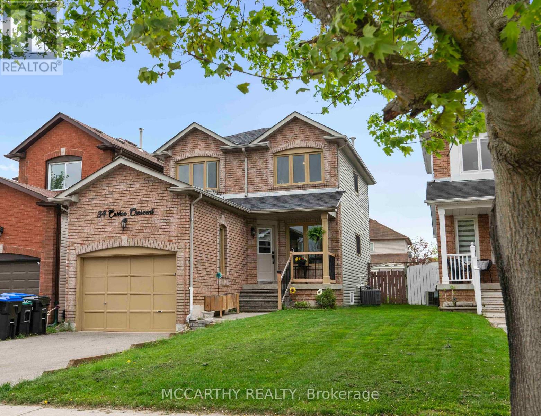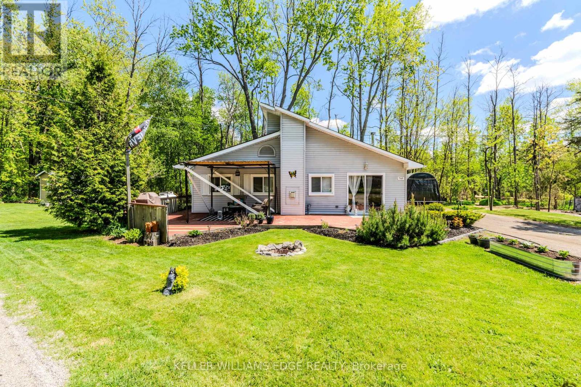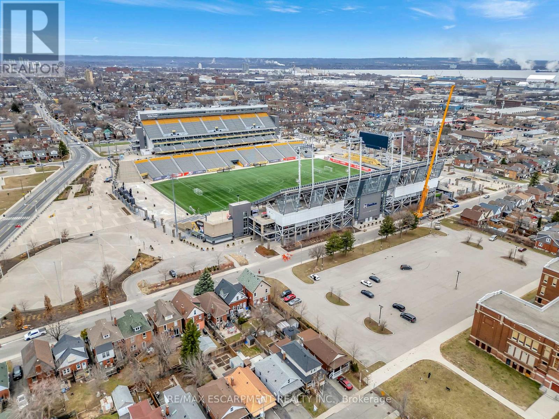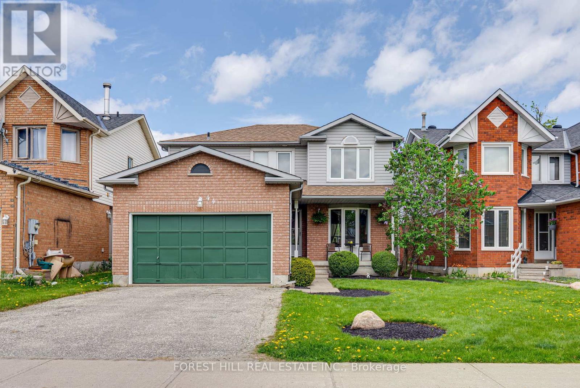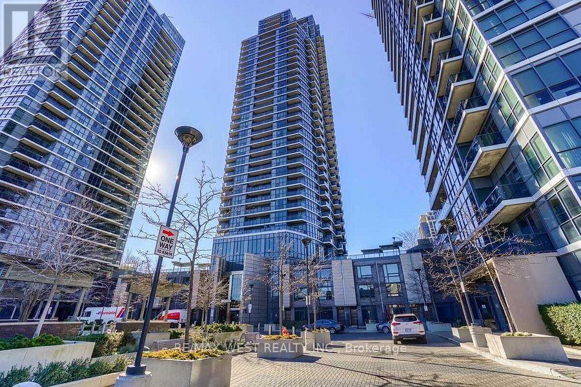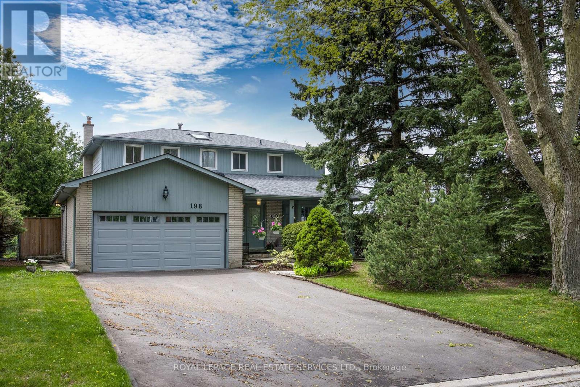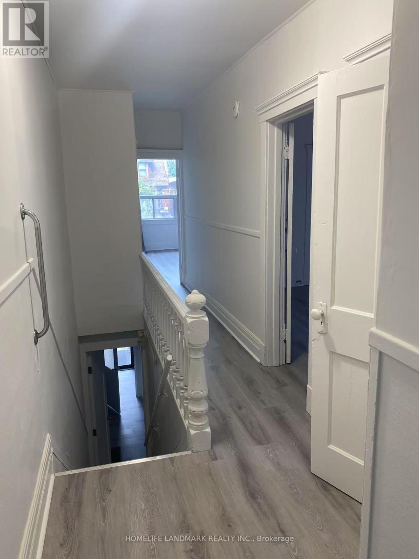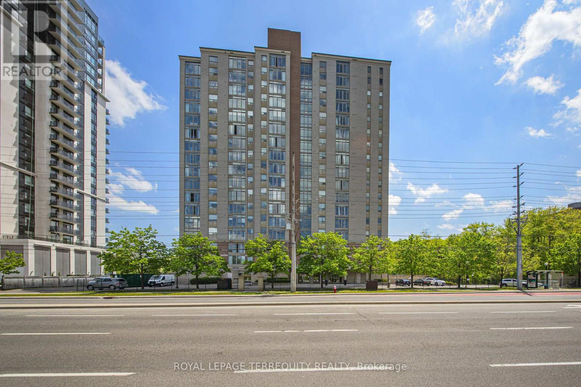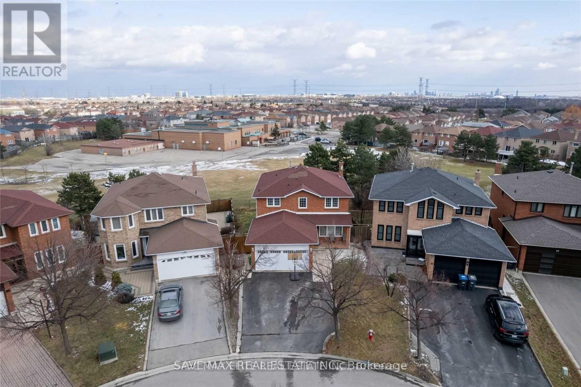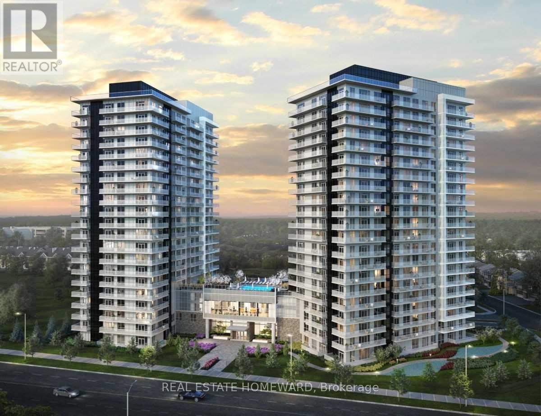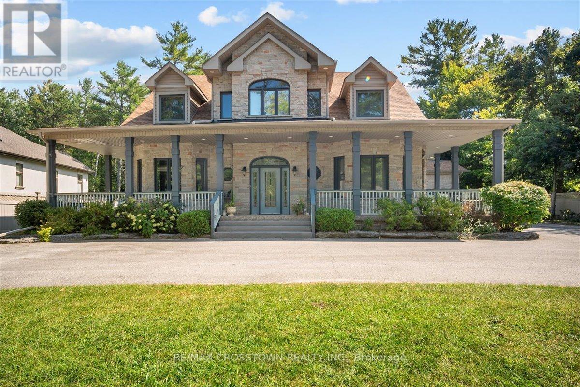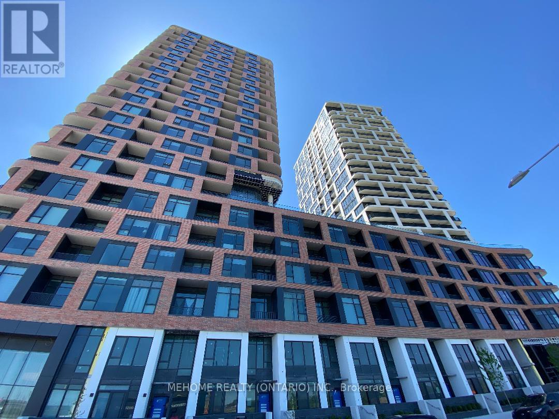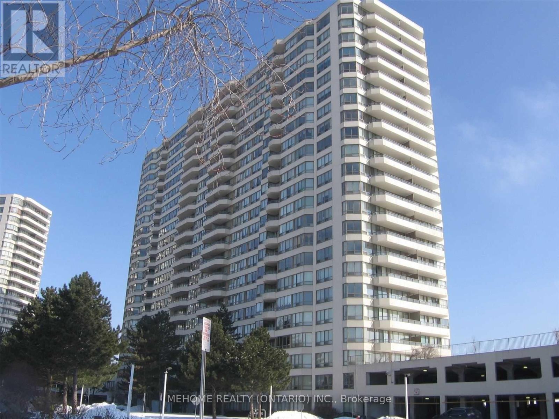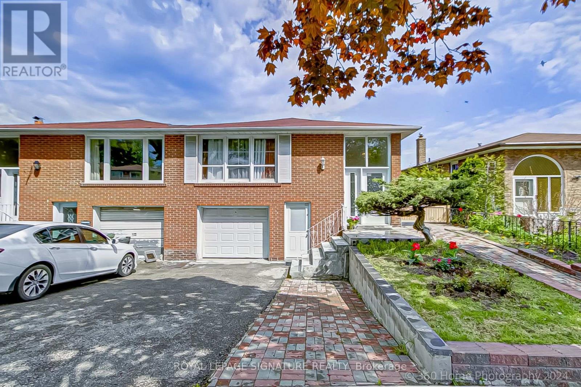2604 - 28 Ted Rogers Way
Toronto, Ontario
Experience luxury living in this stylish 2-bedroom suite at Couture Condos by Monarch! With soaring 9' ceilings and sleek laminate flooring throught-out, this unit exudes sophistication.Enjoy top-tier amenities, including a gym, pool, whirlpool, sauna, and party/games room. Perfectly situated in the vibrant Bloor neighborhood, youre steps from public transit, Yorkvilles boutiques, gourmet dining, the ROM, and the University of Toronto.Includes one parking space and two lockersyour ideal urban retreat! (id:35762)
Sutton Group-Admiral Realty Inc.
21298 Springfield Road
Southwest Middlesex, Ontario
Your summer oasis awaits. A rare blend of luxury, land, and lifestyle! Hobby farm with 32 acres of Crop share. Permits closed in Spring of 2024 on this newly built raised bungalow. Discover this extraordinary 50-acre estate offering privacy, and authentic farm-to-table living all priced below comparable properties. With full mineral and oil rights included, this opportunity is ideal for a private homestead, a bed & breakfast, or AirBnB (subject to municipal approval). Just a short drive from London, enjoy rural peace with easy access to dining, shopping, and cultural attractions. This custom-built bungalow blends rustic charm with modern elegance. Reclaimed beams add warmth and character, while expansive windows bathe the home in natural light. With five bedrooms, four bathrooms, and two dedicated office spaces, there's room to live, host, or work remotely in comfort. The chefs kitchen features high-end appliances, a large island, and a beverage station designed for entertaining and everyday ease. Walkouts from the main living areas lead to panoramic views, open skies, and unforgettable sunsets year-round. The fully finished walkout basement with in-floor heating offers a rec area, gym, full bath, and guest suite or private retreat. Outdoors, enjoy acres of working farmland, peaceful woodlands, winding trails, and a serene creek. A spacious driveway easily accommodates RVs, trailers, and boats. Room for all the recreational toys. Additional highlights include a 400-amp service (two panels), UV water system, Lifebreath HRV, NTI hot water on demand, two 2,500-gallon cisterns, one 2,000-gallon rainwater cistern, plus a beautiful in-ground pool and covered porch to complete the lifestyle. More than a home its a turnkey rural dream. Quick or flexible closing available. See attachment for the full list of upgrades and highlights (ask about crop share as additional income for home owner). (id:35762)
RE/MAX Hallmark Chay Realty
2217 - 40 Homewood Avenue
Toronto, Ontario
Built in an era where condos were built like homes, 40 Homewood Ave is a standout address in a sea of shoebox condos and nameless neighbours. With its depth of community and that Classic Toronto charm, the affordable pricing just gives you the perfect reason to consider this as your new home. A rarely available 2-bedroom opportunity at this iconic address, this bright, updated suite offers a clear west-facing view from an oversized private balcony perfect for sunset unwinding or entertaining.Inside, you'll find thoughtful upgrades throughout, including floor to ceiling windows with sliding doors, a stylish kitchen with modern finishes (granite counters) and a built-in Murphy bed in the second bedroom. Laminate runs throughout, and the open-concept living and dining area is bathed in natural light thanks to wall-to-wall windows. 40 Homewood is not just any condo its one of Toronto's first purpose-built condominium residences, with a reputation for exceptional community spirit and long-term resident satisfaction with stellar online reviews to boast (Google "40 Homewood Reviews")! It has stood the test of time through thoughtful management and major renovations to common areas including the lobby, hallways, elevators, andmore. Monthly maintenance fees include ALL utilities, cable TV, and high-speed Internet. Enjoy top-tier amenities: a full fitness centre, 20m (65ft) indoor pool, sauna, community library, party room, BBQ terrace, bike storage, 24/7 concierge and ample visitor parking. This is an inclusive, pet-friendly building with a strong sense of community in a vibrant and central location (see resident webpage in the list of links). Steps to TTC, TMU, Allan Gardens, The Village, and Cabbage towns charming shops and restaurants, this home blends heritage charm with urban convenience. Whether you're a first-time buyer, downsizer, or investor, this is a chance to join one of downtowns most well-established and welcoming buildings. Vacant and easy to see.See it toda (id:35762)
Royal LePage Signature Realty
1 - 38 Fairview Road
Mississauga, Ontario
Welcome to a beautifully updated end-unit townhome located in a quiet, well-maintained complex. Just minutes from Square One Shopping Centre, 7 minutes Walk to Cooksville GO train Platform (hop on train), Bus Station, Hwy 403 and close to Grocery store (T&T, Oceans Supermarket, Costco, Walmart), ,Canadian Tire, Home Depot etc. Bright, functional layout filled with natural light. The home features hardwood flooring throughout and ideal for both everyday living and entertaining. Spacious bedrooms provide plenty of room to relax and unwind. (id:35762)
Bay Street Group Inc.
A9 - 245 Dalesford Road
Toronto, Ontario
Welcome to The Dalesford A Signature Boutique Condominium by Queenscorp Group! Tucked away in a quiet, private cul-de-sac, this impeccably maintained residence offers the perfect blend of luxury, comfort, and convenience. This 998 SQ FT (not including balcony) spacious 2-bedroom, 2-bathroom unit features a thoughtfully designed wide layout that places the sleeping quarters on opposite ends, with an expansive open-concept living area in the center-delivering a true bungalow-like feel, all on one level and completely stair-free. Every detail has been carefully curated, from the stylish finishes to the smart, functional floor plan that maximizes privacy and flow. Whether you're relaxing indoors or entertaining guests, this suite offers the ideal setting. The balcony overlooks a lush, green space, providing a picturesque view that changes beautifully with the seasons. It's a serene retreat where you can savor a quiet cup of coffee or lunch, surrounded by nature's tranquility. Enjoy this boutique-style building known for its strong sense of community and marvelously maintained common areas. Located close to parks, waterfront trails, transit, and shopping, The Dalesford is where refined living meets everyday convenience. Don't miss your chance to own a unit in this highly sought-after development! (id:35762)
Sutton Group Quantum Realty Inc.
199 - 32 Hollow Lane
Prince Edward County, Ontario
Escape to the County! Welcome to 32 Hollow Lane at East Lake Shores a bright and beautifully furnished Northport bungaloft tucked into the quiet Woodlands area of this exceptional vacant land condominium community. Here, you own both the cottage and the land, and enjoy all the perks of resort-style living from April through October. This 2-bedroom, 2-bath seasonal cottage features soaring cathedral ceilings, an open-concept kitchen and living area, a cozy dining nook, a pantry and a versatile loft for extra sleeping space or storage. The primary bedroom includes a private 3-piece ensuite, and there's a full 4-piece bath with stacked laundry. But the real showstopper? A large screened-in porch backing onto a lush ravine your own private hideaway for morning coffee, afternoon naps, or evening drinks under the trees. Located on a quiet cul-de-sac with a 2-car private drive. Just a short walk to the adult pool, gym, Owners Lodge and the beach. East Lake Shores offers the ultimate summer lifestyle heated pools, tennis & basketball courts, playgrounds, walking trails, a dog park, and over 1500 feet of waterfront with canoes, kayaks, and paddleboards for owners and guests. There's also a full calendar of activities and events, including fitness classes, movie nights, kids programs, and live entertainment. Condo fees are $669.70/month (paid year-round) and include water, sewer, internet, cable TV, phone, lawn care, road maintenance, garbage removal, and on-site management. Income opportunity! Owners can join the turnkey corporate rental program or rent it out themselves. Just 10 minutes from Sandbanks Provincial Park and close to all the wineries, beaches, and charm of Prince Edward County this cottage is your key to the carefree getaway you've been dreaming of. (id:35762)
Royal LePage Connect Realty
55 Stafford Street
Woodstock, Ontario
This beautifully updated 2-storey detached home sits on a rare double-wide lot in the heart of Woodstock! With 150 ft of depth on a 0.25-acre property, it offers the perfect balance of space, style, and suburban charm. Step inside to discover a renovated main floor designed for modern livingideal for entertaining, relaxing, and everyday comfort. Upstairs, you'll find 3 spacious bedrooms, while the finished basement adds a 4th bedroom and additional flexible living space. Enjoy the convenience of a double garage, ample parking, and a generously sized yard thats perfect for backyard barbecues, play, or gardening. Located in a quiet, family-friendly neighborhood close to schools, parks, and downtown amenities, this home offers the space, updates, and location ideal for growing families, remote professionals, and anyone craving more room to live, work, and play. (id:35762)
Exp Realty
21 - 25 Redbury Street
Hamilton, Ontario
Welcome to 21-25 Redbury Street, Hamilton, a beautifully maintained 4-bedroom townhouse condo offering over 1,770 sqft. of finished living space in a family-friendly complex! With unencumbered scenic green space views from the yard, this home is perfect for those who love nature and tranquility, while still being just a short walk to schools and parks and offering easy highway access for commuters. Step inside this carpet-free home, featuring newer luxury vinyl flooring throughout the main and upper levels. The open-concept living and dining area is bright and spacious, with a walkout to the fully fenced backyard (new fencing in 2024) a great spot for kids to play or for hosting summer BBQs! The bright kitchen boasts tons of counter space, a double sink, and ample storage, making family meals a breeze. A 2-piece powder room completes this level. Upstairs, you'll find four generously sized bedrooms with well-sized closets, and large windows, along with a shared 4-piece bathroom. The fully finished basement offers endless possibilities use it as a family room, playroom, or home office. The in-unit laundry adds convenience to daily life. With a scenic, unencumbered backyard view and all the space a growing family needs, this home is move-in ready! Don't miss out schedule a viewing today! (id:35762)
Royal LePage Burloak Real Estate Services
Main - 6524 Snow Goose Lane
Mississauga, Ontario
Welcome To 6524 Snow Goose Lane A Fully Upgraded Family Home In A Desirable Neighbourhood!This Beautifully Landscaped 2-Storey Home Features 3 Spacious Bedrooms, 2.5 Bathrooms, And A Brand New, Fully Upgraded Kitchen Designed For Modern Living. Located In One Of The Area's Most Sought-After Communities, This Residence Offers Both Comfort And Style.The Main Floor Boasts A Bright And Inviting Living Room With Elegant Bay Windows, A Generous Dining Area Perfect For Hosting Up To Eight Guests, And A Fully Renovated Family-Sized Kitchen With Sleek Finishes And Endless Functionality. Adjacent To The Kitchen Is A Cozy Family Room With Walkout Access To The Backyard Is Ideal For Entertaining Or Relaxing Outdoors.Upstairs, The Primary Bedroom Features A Private Ensuite, While Two Additional Bedrooms Share A Well-Appointed 4-Piece Bath, Providing Ample Space For The Whole Family.This Move-In Ready Home Blends Thoughtful Upgrades With Timeless Charm In A Fantastic Neighbourhood Close To Parks, Schools, And Amenities. (id:35762)
RE/MAX Metropolis Realty
Basement - 6524 Snow Goose Lane
Mississauga, Ontario
Welcome To 6524 Snow Goose Lane A Fully Upgraded Family Home In A Desirable Neighbourhood! This Beautiful Basement Features 1 Bedroom And 1 Bathroom, And A Brand New, Fully Upgraded Kitchen Designed For Modern Living. Located In One Of The Area's Most Sought-After Communities, This Residence Offers Both Comfort And Style. This Move-In Ready Home Blends Thoughtful Upgrades With Timeless Charm In A Fantastic Neighbourhood Close To Parks, Schools, And Amenities. (id:35762)
RE/MAX Metropolis Realty
34 Corrie Crescent
Essa, Ontario
Welcome to your Next Dream Home! This beautifully maintained 3+1 bedroom home features, 3 bathrooms and is located in a quiet, family-friendly neighborhood in the Growing Town of Angus! Featuring a spacious and versatile layout, this home offers a bright main floor, with a 2pc Powder room, a dining rooms that opens up to the Kitchen that overlooks the backyard and a cozy living room perfect for family gatherings. The upper level boasts three generous bedrooms and a Semi-ensuite 4pc Bathroom. The fully finished basement includes a fourth bedroom, ideal for guests or a home office, plus a 3pc bathroom and a large rec room for extra living space. Step outside to an entertainers dream backyard; fully fenced making it perfect for kids, pets or relaxing after a long day. Located just steps from parks, shopping, dining, and all major amenities and everything that Angus has to offer! This is the ideal home for anyone seeking comfort, space, and convenience! Book a Private Tour Today! (id:35762)
Mccarthy Realty
17 Agincourt Road
Vaughan, Ontario
Immaculately Updated Raised Bungalow with Rarely Offered Legal Basement Apartment for Supplemental Income or In-Law Suite!! Finished from Top to Bottom with Bright, Spacious Flowing Open Concept Kitchen/Living/Dining Room combo. Featuring Oversized Centre Island, Pot Lights, Crown Molding, California Shutters, and Quality Finishings on Both Levels! Walk Straight into the Lower Level One Bedroom Apartment that Sits Fully Above Ground!! Three Entrances Into the Basement!! Two Separate Laundryrooms!! Unbeatable Woodbridge Value for Both Live-In and Rent or Investment. Great entry level property for the budget conscious buyer. (id:35762)
Royal LePage Terrequity Realty
2606 - 1435 Celebration Drive
Pickering, Ontario
Welcome Home to This Gorgeous 1 Bedroom plus Large Den With Parking and Locker Included! You Do Not want to Miss this Brand new, Sun Drenched, never-lived-in unit! This High Floor, East facing, condo provides breathtaking unobstructed views of Lake Ontario from your oversized balcony! or anyone looking for a stylish home. Perfect for relaxing or entertaining, This bright and spacious 1 Bedroom + 1 Den offers a perfect blend of comfort and modern living, ideal for professionals, small families, or anyone looking for a stylish home. The open-concept living space features large windows balcony! Perfect for relaxing or entertaining, This bright and spacious 1 Bedroom + 1 Den Welcome Home to This Gorgeous 1 Bedroom plus Large Den With Parking and Locker Included! You that flood the unit with natural light, creating a warm and inviting atmosphere. The den provides a flexible area perfect for a home office or additional storage. Located in a brand- new, high-demand building, residents will have access to an array of top-tier amenities, including a state-of-the-art fitness centre, rooftop terrace, party room, 24-hour concierge, and more. Walking distance to Go Station, With easy access to major highways, transit, shopping, dining, and recreational areas, just a 5 minutes drive to Shops at Pickering City Centre, this property offers the ultimate in convenience and lifestyle. (id:35762)
Royal LePage Signature Realty
705 - 57 12th Concession Road E
Hamilton, Ontario
Welcome to the serene setting at Fernbrook Resort, a 50+ lifestyle cottage atmosphere w/clubhouse amenities including an indoor & outdoor pool. This open concept 1-bedroom home sits on a premium pie-shaped lot faces a pond and backs on to a forest!! Home has been recently renovated (2020) from top to bottom, has a beautiful beach vibe, a must see!! Vinyl plank flooring throughout, Caesarstone countertops, top of line appliances. The kitchen is open to the dining room and family room - great for entertaining. The family room boast a beautiful gas(propane) fireplace, the dining room also has a wood-burning stove. 3-piece bathroom, laundry room. Sunny large front deck for enjoying your morning coffee. There are 2 sheds, one on the side of the property and one in the rear for storage. The clubhouse includes tennis courts, indoor pool, gym, outdoor pool, hot tub and suntan deck. Centrally located for quick access to QEW and 401, Waterdown, Hamilton, Guelph, Cambridge. Units cannot be financed or used as collateral for a loan. Lot fees are approx. $801/Month to be verified with park management which includes lot, taxes, water, water testing, and use of the resort amenities. Hydro, propane extra. Buyer must be approved by the Park. (id:35762)
Keller Williams Edge Realty
65 Connaught Avenue N
Hamilton, Ontario
Charming 3-Bedroom Home with Finished Basement & Stunning Views - Prime Location! Welcome to this beautifully updated 3-bedroom, 2-bathroom home, offering 1300 square feet of living space, with a fully finished basement for additional versatility. Located in a highly desirable area, this home boasts both comfort and convenience, with incredible amenities just steps away. As you enter, you'll immediately notice the fresh paint and sleek new light fixtures throughout, including stylish pot lights that create a warm, welcoming atmosphere. The spacious living area flows effortlessly into the updated kitchen, offering a perfect space for family gatherings or entertaining friends. The main floor features two generously sized bedrooms, and one charming family bathroom. A third bedroom with spacious closet room, ample space for furniture, and a newly installed mini-split (heating + cooling) can be found in the beautifully finished loft - the perfect master bedroom! The finished basement adds even more living space with a full family rec room, ample storage space, and a second full bath whether it be a home office, game room, or additional storage, the possibilities are endless! Step outside to enjoy a manicured backyard complete with a concrete patio, hot tub, and views of the Stadium- perfect for relaxing or hosting guests. Imagine enjoying a game day from the comfort of your own home! Additional updates include a new copper water line, sump pump, and modernized electrical fixtures, ensuring peace of mind for years to come. Ideally located just steps away from the Bernie Morelli Recreation Centre and a short walk to the vibrant Ottawa Street North Shopping District, you'll have access to shops, cafes, parks, and more! With easy access to public transportation and major routes, this home is in an unbeatable location. Don't miss out on this incredible opportunity! (id:35762)
RE/MAX Escarpment Realty Inc.
5 Toulouse Street
Whitby, Ontario
Welcome to 5 Toulouse Street, Whitby - A Modern Gem with Income Potential! This beautifully upgraded 4-bedroom home offers nearly 3,000 sq. ft. of above-grade living space, plus a fully finished basement with a legal 2-bedroom apartment and separate entrance at the back - perfect for multi-generational living or rental income. Situated in a desirable family-friendly neighbourhood, this spacious home features an open-concept layout, high ceilings, and elegant finishes throughout. The chef-inspired kitchen boasts granite countertops, stainless steel appliances, and a large island - ideal for entertaining. Upstairs, the oversized primary suite includes a spa-like ensuite and walk-in closet, while each additional bedroom enjoys access to a full bathroom. The legal basement apartment includes its own kitchen, laundry, 2 bedrooms, full bathroom, and a private entrance - offering excellent rental income potential or comfortable guest accommodation.Close to schools, parks, shopping, and major highways, this turnkey home blends luxury, space, and practicality in one exceptional package. (id:35762)
RE/MAX Community Realty Inc.
1247 Graham Clapp Avenue
Oshawa, Ontario
This charming 4 bedroom detach almost 2800 sqft of finished space offers a rare 2 bedroom basement nanny suite with a private side entrance and a fully fenced backyard. Thanks to new CMHC rules, you can own this home with just an $65,000 down payment, ask me about interest rate offer as low as 4% on a five year fixed. This Delpark new build is 7 yrs old w/ $100k in upgrades including high ceilings, hardwood floors throughout, circular hardwood stained staircase, second floor laundry room, bath stone countertops, gas fireplace, and California shutters elegantly complement every window. Luxurious primary bedroom ensuite, complete his and her closets, with an oval tub and a separate standing shower. The kitchen is a chef's delight, equipped with a stainless steel gas stove, sleek quartz countertops, and a versatile island for your culinary creations, which leads to a separate family room with gas fireplace. The professionally finished & city permitted basement in-law suite boasts its own private side entrance, a full kitchenette, laundry facilities, a modern glass shower, quartz countertops, and large egress windows, an ideal setup for extended family or guests. Located in a welcoming, family-friendly neighborhood, this home is a short stroll to top-rated schools like Seneca Trail PS, Norman G PS, Bosco Catholic, Jeanne Sauve French Immersion, and Maxwell Heights HS. The nearby Delpark Rec Centre offers incredible amenities, including a 4-pad arena, leisure pool with a lazy river and waterslide, fitness center, indoor walking track, outdoor accessible playground, splash pad, community garden, and pollinator garden. Oshawa Public Libraries for a true community hub experience. Shopping is a breeze with The Smart Centre Plaza at Harmony and Taunton just a walk away, featuring family-friendly retailers like Walmart, Marshalls, HomeSense, SportChek, and Best Buy (id:35762)
Century 21 People's Choice Realty Inc.
1005 - 18 Harrison Garden Boulevard
Toronto, Ontario
Luxurious Shane Baghai Condo In Uptown, Yonge / 401 Corridor, Minutes To Downtown, Walk To Subway Station. Modern Open Concept Layout, Gourmet Kitchen with New Stainless Steel Appliances. New Engineered Wood Floors throughout, Freshly Painted. Good Size Liv/Din Rooms with Walk-Out To Balcony, Unobstructed View Of Avondale Park. Good Size Bedroom with built-in Organizer in Walk-In Closet. Fully Renovated 4 Pc. Bath, En-suite Laundry with New Full Size Washer & Dryer. 1 Parking & 1 Locker included in the lease. Mins To Hwy 401. Steps To TTC Subway Station & Bus stop, Supermarket, Shops, Restaurants, Entertainment & Much More! Well Maintained Building With Top Class Amenities, 24 Hr Concierge, Indoor Swimming Pool, Gym, Sauna, Etc. (id:35762)
Royal LePage Signature Realty
44 Quance Street
Barrie, Ontario
3+1 Bed, 3 Bath Detached Home in South Barrie Located in a family-friendly neighbourhood, this well-kept 3+1 bedroom, 3-bath detached home offers a great layout with an eat-in kitchen and cozy family room featuring a gas fireplace. Enjoy nearby parks, schools, hiking trails, transit, and quick access to Hwy 400. Includes a finished room in the basement perfect for a home office, gym, or guest space. A fantastic opportunity in a great location! (id:35762)
Forest Hill Real Estate Inc.
166 Gilmour Avenue
Toronto, Ontario
Welcome to Your Dream Home in the Heart of Bloor West VillageJunctionImagine coming home to this bright, beautifully maintained semi-detached gem, ideally situated just steps from the vibrant energy of Bloor West Village and the Junction - two of Torontos most sought-after and family-friendly neighbourhoods. This location offers an unbeatable mix of urban convenience and community charm. You're within easy walking distance of Runnymede subway station, TTC buses, top-rated schools, local shops, trendy restaurants, the library, recreation centres, and places of worship. Across the street, a cozy parkette invites play and relaxation, while mature trees provide a peaceful, leafy view from both the front porch and the primary bedroom. Step inside to a sun-filled, open-concept main floor perfect for everyday living and effortless entertaining. The spacious, family-sized kitchen flows seamlessly into the dining and living areas, opening onto a professionally landscaped, west-facing garden ideal for summer BBQs, playtime, or peaceful evening retreats.Upstairs, discover three generous bedrooms, including a stunning primary retreat with mirrored closets, exposed brick, and soaring cathedral ceilings a serene and stylish escape. The finished lower level adds even more versatility, whether you need a fourth bedroom, a cozy family media room, a home office, or a playroom.Offering space, flexibility, and an unbeatable location, this super semi is perfectly suited for growing or extended families looking to put down roots in one of Torontos most dynamic and welcoming neighbourhoods. Don't miss your chance to own a piece of Bloor West Village Junction! (id:35762)
Keller Williams Portfolio Realty
Lower - 347 Mapledene Drive
Hamilton, Ontario
Luxury Family Apartment. Transformed Inside & Out in 2024 offering refined living space in the most desirable lots in Ancasters' most prestigious neighborhood, this exceptional 3bedroom, 2-bathroom. Positioned on a professionally landscaped 84 x 150-foot corner lot with maximum privacy, this property combines highend design with unmatched functionality. Inside, enjoy an open-concept layout, and a custom kitchen. All the rooms are generously sized to enjoy two large bedrooms and a third room can be used as an office. This home blends everyday comfort with upscale living all in one of Ancasters most exclusive, family-friendly locations close to top schools, parks, and amenities. (id:35762)
Right At Home Realty
Upper - 347 Mapledene Drive
Hamilton, Ontario
Luxury Family Home with a Resort Like Backyard. Transformed Inside & Out in 2024 offering refined living space in the most desirable lots in Ancasters' most prestigious neighborhood, this exceptional 5 bedrooms. Positioned on a professionally landscaped 84 x 150-foot corner lot with maximum privacy, this property combines highend design with unmatched functionality. Inside, enjoy vaulted ceilings, an open-concept layout, and a custom kitchen with an oversized island. The primary suite features a walk-in closet, spa-like ensuite, and a private walkout to the pool and deck creating a true resort-style experience. Entertain with ease on two spacious decks or unwind in the large pool. This home blends everyday comfort with upscale living all in one of Ancasters most exclusive, family-friendly locations close to top schools, parks, and amenities. (id:35762)
Right At Home Realty
2 - 1381 Hwy 8 Highway
Cambridge, Ontario
Amazing 2 Bedroom , 1 Washroom Unit on 52 Acres of Farming Land, plenty of parking space with a breath taking country side view. 2 Parking. Cozy Bedrooms with Walk in Closet. Separate Laundry. Lots of Outside space for walking and beautiful Landscaping to enjoy. Large Balcony with Pond View. (id:35762)
Homelife/miracle Realty Ltd
1310 - 5 Valhalla Inn Road
Toronto, Ontario
Upgraded, Bright open concept corner unit, Exceptionally beautiful & clean. Floor to ceiling windows. New flooring thru-out. new baseboards , functional large private den . Fantastic West/Sunset views, great building , great location , close to all amenities. (id:35762)
RE/MAX West Realty Inc.
198 Romfield Circuit
Markham, Ontario
Beautifully Renovated 4-Bedroom Family Home with Lovely Inground Pool in Prime Thornhill/Markham Location. Welcome to this stunning, fully renovated 4-bedroom, 4-bathroom home nestled in the highly desirable Romfield neighbourhood of Thornhill/Markham. Perfectly designed for family living, this spacious residence features four generously sized bedrooms on the upper level, including a bright and airy primary suite complete with a walk-in closet, stylish 2-piece ensuite, and walkout to a large private balcony overlooking the serene backyard. The beautifully updated kitchen showcases luxurious Caesarstone countertops and flows seamlessly into the open-concept living and dining area. A separate family room offers warmth and charm with a wood-burning fireplace and direct walkout to the sun-filled, south-facing backyard complete with an inviting inground pool, perfect for entertaining. Additional highlights include a double-car garage, parking for four more vehicles with no sidewalk to shovel, and a fully finished basement with a spacious recreation room and an impressive spa-inspired bathroom. Main Floor Laundry. Ideally located close to top-rated schools (including walking distance to Thornlea Secondary School), shopping, public transit, and major highways, this exceptional home offers both comfort and convenience. A rare opportunity, this one wont last! Recent repairs, renovations and purchases: Roof -Oct 2013,Furnace & AC-Aug 2016,Backyard Fence-Nov 2017, Deck-Oct 2022, Pool liner Nov 2022,Garage Door Opening & 2 Remotes-Dec 2023,Driveway-Dec 2024,Washer/Dryer, Fridge, Stove, B/I Dishwasher-Dec 2024. Finished Lower Level could be used as In Law Suite. (id:35762)
Royal LePage Real Estate Services Ltd.
414 - 430 Roncesvalles Avenue
Toronto, Ontario
Welcome To The Roncy - Where Urban Sophistication Meets Boutique Luxury. Suite 414 Is A Beautifully Appointed Corner Suite Boasting 2 Bedrooms, Den & 2 Full Bathrooms. This Highly Sought After & Rarely Available Floorplan Offers A Functional Open Concept Living Space, Floor To Ceiling Windows, & Extensive Developer Upgrades Throughout. Did We Mention The Expansive, Almost 200 SF Terrace? Your Own Private Oasis Complete With Gas Line - Perfect For Entertaining Friends And Family, BBQing, Gardening, Or Simply Relaxing. Modern Kitchen Is Well Equipped With Full-Sized Integrated Appliances, Double Door Fridge, Gas Cooktop, Large Island & Stone Countertops. Generously Sized Primary Bedroom Retreat Easily Homes A King-Sized Bed, As Well As A 3pc. Ensuite With Heated Floors & Sizeable Custom, Walk-in Closet. Den Can Double As The Formal Dining Area Or The Perfect Home Office. 1 Underground Parking & 1 Locker Included. Building Is Steps From Some Of The Cities Best Cafes, Restaurants, Shops, Grocers, & Parks. TTCIs Right At Your Doorstep With Subway, GO & UP Express All Within Walking Distance. Building Is Steps From Some Of The Cities Best Cafes, Restaurants, Shops, Grocers, & Parks. TTC Is At Your Doorstep - Subway, GO & UP Express All Within Walking Distance. Wi-Fi Is Included In Maintenance Fee. (id:35762)
Psr
4503 - 430 Square One Drive
Mississauga, Ontario
Stunning Brand New !!! 2 Bedrooms + 2 Washrooms, Luxury Living in Avia 1, Executive Condo. Located In the Heart of Down town Mississauga. Impressive 9Ft Ceiling, With Floor To Ceiling Windows, Providing Awe-Inspiring Panoramic **Unobstructed Views** of Mississauga's Core and Lake Ontario. Sun-Filled Unit, With Open Concept Layout. Modern Kitchen, With Quartz Countertop, Stainless Steel Appliances & Dishwasher. Over 866 Sq/Ft Interior + Two Massive 190 Sq.Ft Balconies with Un-Obstructed Views of the City! This Stylish, Modern & Open-Concept Unit Features Floor-to-Ceiling Windows, Two Well-Separated Bedrooms For Enhanced Privacy, Two Spacious Balconies & Ensuite Laundry. Suite Includes: 1 Underground Parking Space + 1 Storage Locker! 24 Hour Security. Condo is Steps Away from Square One, Celebration Square, Top Dining Spots, Highways 401, 403, QEW, Future LRT, Sheridan College, Mohawk College, U of T Mississauga Campus. Walking Distance to Library, YMCA, Parks, Trails, With Easy Access to the Mississauga Bus Terminal. A Newly Opened Food Basics is Conveniently Located on the Ground Floor. Building Amenities Include a Fitness Center, Party Room, 24-hour Concierge, and More. Don't Miss Out on This Amazing Opportunity !!! (id:35762)
World Class Realty Point
2nd Floor - 1067 Dovercourt Road
Toronto, Ontario
Welcome to this beautifully renovated 3-bedroom 2nd floor apartment, offering spacious living with abundant natural sunlight! Located in a prime spot between Bloor and Dupont, just steps from Ossington Ave, this home provides unbeatable convenience close to grocery stores, shops, parks, and transit. In-unit washer & dryer, Shared backyard, Tenant is responsible for 40% of the building's total utilities (id:35762)
Homelife Landmark Realty Inc.
402 - 200 Burnhamthorpe Road E
Mississauga, Ontario
This renovated turn - key move in ready suite is located in Compass Creek, a quiet mid-rise building which is an absolute hidden gem! Situated on a gorgeous ravine property with a majestic forested backyard and walking trails and creek, yet is mere minutes to the vibrant Square One-City Centre neighbourhood. Quick access to Hwy 403 and the new LRT! Meticulously cared for, well laid out suite that offers a flexible floor plan to suit your specific needs including a separate living area, family sitting room and eat in kitchen! Brand new premium vinyl plank flooring, white kitchen with quartz countertops, stainless appliances, a separate den with French - ideal work from home space or utilize as a second bedroom. Renovated 4 piece bath with oversized shower and tempered glass door. You'll admire the newly refurbished hallways with fresh new carpet, wallpaper and light fixtures. Also recently upgraded is the large outdoor saltwater pool overlooking the serene forest, a resort-style backyard that is hard to beat! A building that also offers a cozy community feeling and great value with all in maintenance fees (heat, hydro, water!) makes this a wise choice for the discerning buyer! (id:35762)
Royal LePage Terrequity Realty
2023 - 3031 Finch Avenue W
Toronto, Ontario
Stylish 3-Bedroom, 3-Bath Condo Townhome In Prime North York Location! Step Into This Beautifully Upgraded Home Offering Modern Comfort And Spacious Living In One Of North York's Most Vibrant Communities! Featuring An Open-Concept Layout Filled With Natural Light, Complemented By A Designer Feature Wall That Adds Contemporary Flair. The Kitchen Boasts Sleek Custom White Lacquered Cabinets, Elegant Quartz Countertops, And Stainless Steel Appliances Perfect For Entertaining Or Daily Family Meals. Thoughtfully Finished With California Shutters, Oak Staircase, And New Vinyl Flooring Throughout, This Home Blends Style With Functionality. Retreat To The Oversized Primary Suite, Featuring A 4-Piece Ensuite, Dual Walk-In Closets, And A Private Terrace Walkout Your Personal Outdoor Escape. Common Elements Include Well-Maintained Grounds, Playgrounds, Visitor Parking, And More, All Managed In A Family-Friendly Complex With Low-Maintenance Living. Located In A Convenient And Connected Neighborhood, You're Just Minutes From TTC Transit, Major Highways (400/401/407), York University, Shopping Plazas, Schools, Parks, And Dining Options. Whether You're A First-Time Buyer Or Growing Family, This Home Offers Comfort, Convenience, And Incredible Value In A Rising North York Community. (id:35762)
Royal LePage Signature Realty
20 Bent Tree Court
Brampton, Ontario
Complete Family Sized Well Maintained Detached Home Located In One Of The Best & Most Desirable Locations In Brampton. This Home Is Built On "Cul De Sac'' ( Court ) & Backing Onto No Home. Main Floor With Very Practical Layout With Separate Family / Living / Dining Area & Family Size Kitchen With Break Area & Walk Out To Extended Size Deck. Hardwood Stairs Leads To 4 Good Size Bedrooms With Master Bedroom With 4Pcs Ensuite. " Year Old Built 2 Bedroom's W.A.L.K.O.U.T_ L.E.G.A.L_B.A.S.E.M.E.N.T Apartment Backing Onto No Home With Avg Basement Rental Around $2000-$2200+ In This neighborhood. 2 Separate Laundries, New Windows, Freshly Painted Main Floor, Upgraded Washrooms, No Side Walk. Schools With Best Rating, Close To All Amenities, Highways & Shopping Centers. Can't Be Missed. (id:35762)
Save Max Real Estate Inc.
Save Max Elite Real Estate Inc.
301 - 4675 Metcalfe Avenue
Mississauga, Ontario
Welcome To This Beautifully Upgraded And Freshly Painted Suite Featuring 2 Spacious Bedrooms, A Versatile Den, And 2 Full Bathrooms. Enjoy A Large Private Balcony, A Sleek Modern Kitchen With Stainless Steel Appliances, And Elegant Stone Countertops. Designed With 9 Smooth Ceilings, Wide 7.5 Plank Laminate Flooring, And Stylish Porcelain Tile In The Bathrooms. Includes 1 Parking Space And 1 Locker For Your Convenience. Ideally Located Just Steps From Erin Mills Town Centre, Top-Rated Schools, Credit Valley Hospital, And Minutes To Highways 401, 403, And The QEW. Surrounded By Fantastic Shopping, Dining, And Entertainment Options. Residents Enjoy Resort-Inspired Amenities Including A 24-Hour Concierge, Rooftop Outdoor Pool And Terrace With Lounge And BBQs, A Fully Equipped Fitness Club, Guest Suite, Games Room, Children's Playground, Pet Wash Station, Beautifully Landscaped Grounds, And More. Don't Miss The Opportunity To Live In One Of Mississauga's Most Sought-After Communities! (id:35762)
Real Estate Homeward
61 Earl Street
Wasaga Beach, Ontario
Welcome to your coastal haven, 2-story luxury home with a bonus four season modern guest house for great income potential. A perfect multi-generation home or B&B business. Custom stone wall with double wrought iron gates leading to the circular driveway and fully fenced secured private courtyard. Room for 10+ cars. This remarkable property is a home of beach side dreams. House is extensively renovated (seelist). A grand foyer welcomes you to an open concept main floor living with 10ft high ceilings. Host dinner parties in the large formal dining room surrounded by windows. A bright great room featuring marble tile surround gas fireplace and updated 12ft window view of the park like grounds adorned with mature trees and winding pathways. Adjoining chef's dream kitchen with spacious island, features all wood cabinetry with tall uppers, pantry, pot drawers, quartz counters, and gourmet six burner gas range. The large eating area has multiple garden doors accessing both front and back porches and has an area ideal for a home workstation set up. Enjoy movie night upstairs in the huge family room. Main floor master bedroom features W/I closet, 3pc bath & W/O to wrap around covered porch. Second master suite upstairs features W/I closet, new 4-Pc bath & access to private balcony in the treetops above the garage. The large heated double car garage has direct entry. 2 updated high efficiency gas furnaces, 2 updated A/C's & on demand H/W. Spacious multi tiered decks in fenced backyard backing onto woods and green space. Large gazebo with hydro & water hookup, ideal for an outdoor kitchen or create your very own man cave, or room for a large pool. Your outdoor oasis awaits and includes a modern renovated guest house with new siding, roof, insulation, flooring, windows, 3 pc bath and features an open concept kitchen with granite counters, living Rm with fireplace. A short walk to Allenwood and New Wasaga Beach. Five minute drive to shops. It's a perfect beach lifestyle retreat. (id:35762)
RE/MAX Crosstown Realty Inc.
210 - 55 Austin Drive
Markham, Ontario
Luxury Lifestyle Living at Walden Pond in the Heart of Markham! This incredibly spacious 1 bedroom, 2 bath suite offers you just under 1100 square feet of living space! Living room with large in-suite storage closet plus a SUN FILLED family room! Suite sized dining room plus an Eat-In-Kitchen! Every room offers incredible views of trees and greenery! Master bedroom features a full ensuite with walk-in tub and separate shower! In-suite laundry room with large storage area and bonus storage closet created within the suite. Phenomenal location only steps to Markville Mall, Hwy 7, 407 & Go Transit. All inclusive condo fee covering heat, hydro, central air, water, cable, internet parking & building maintenance! Amenities galore which include guest suites, indoor pool, sauna, hot tub, gym, party room, library, tennis courts plus 24 hour gated security and lots of visitor parking including underground! Nature surrounds with conservation trails, park, pond and the rouge river. (id:35762)
RE/MAX Escarpment Realty Inc.
75 Harding Boulevard
Richmond Hill, Ontario
Great 3+1 Family Home With Circular Driveway Close To Yonge St. Sep Entrance To Finished Basement, Extra Kitchen In Basement, Excellent Location Among Multi Million Dollars Properties, Close To All Amenities, Walking Distance To Parks, Malls, Groceries, Public Transit, Community Centre And So Much More. (id:35762)
Aimhome Realty Inc.
1612 - 56 Andre De Grasse Street
Markham, Ontario
The Downtown Living In Downtown Markham. Gallery Towers, as its name, entwining art with urban living unlike anywhere else. The Remington Group offers a place to live in luxury in the heart of Downtown Markham where GO Station and York U is walking distance. Famous Restaurants and Fitness Center plus the Cineplex offers modern life along with the Greenbelt. Gallery Towers suite designs offer open-concept layouts, spacious and sun filled 2+1 with exceptional design and craftsmanship, down to the smallest detail. High Ranking Unionville High School is the holding school for this condo building. (id:35762)
Mehome Realty (Ontario) Inc.
67 Appleview Road
Markham, Ontario
Step into this beautifully renovated detached home with a double garage, perfectly positioned on a quiet corner lot in a highly desirable, family-oriented neighborhood. This stunning residence features: 4 spacious bedrooms plus a flexible bonus room ideal as a home office, playroom, or guest suite, 4 fully updated bathrooms with stylish vanities, quartz countertops, and sleek modern finishes (2023), Open-concept main floor with soaring 20-foot ceilings in the family room, filling the space with natural light, Modern kitchen renovated in 2023 with quartz backsplash and countertops, plus stainless steel appliances, including a 2024 refrigerator, 2023 dishwasher, and range hood. Professionally finished basement (2023) ideal for a media room, recreation space, or private retreat. Step outside to your beautifully landscaped backyard oasis perfect for both relaxation and entertaining. Additional highlights include: EV charging socket, On-demand water heater (2023, rental), Water softener (2023, rental), Updated vanities and toilets throughout the home (2023) Ideally located just steps from a scenic park and a vibrant plaza with shops and dining, this home blends comfort, style, and convenience in one exceptional package. Don't miss your chance to own this all seasons light-filled, move-in ready dream home! (note: some furnitures in the pictures are mock-ups for illustration only.) (id:35762)
Century 21 King's Quay Real Estate Inc.
34 Cady Court
Aurora, Ontario
Location, location, location! Situated at the end of a dead end court this home, property and area have it all. Featuring 4 large bedrooms and 3 bathrooms with over 3000 square feet above grade. A fantastic layout with a grand foyer and main floor office. Lovingly maintained and cared for inside and out. The expansive pie shaped lot is 139 feet deep on the North side and over 102 feet wide at the rear. With no rear neighbours to be seen making the pool sized backyard very private and serene. Imagine entertaining or relaxing with the backdrop of greenery and your very own magnolia tree. Located in desirable Aurora Highlands. Steps to William Kennedy park with a children's playground. A hub for this warm and welcoming community. Close to excellent schools. Walking distance to the shops and restaurants on Yonge St. Easy access to the 400, 404 and GO. This is your chance to live in this fantastic neighbourhood! (id:35762)
Royal LePage Rcr Realty
90 Drakefield Road
Markham, Ontario
Welcome to this 4 Bedroom Home located in the sought-after mature neighbourhood of Milne Park with its Pond and kilometres of Trails connected to the Milne Park Conservation. The Sunroom addition creates a larger floor plan than many other similar homes in the area and not only offers views and direct access to the backyard, it also provides a quiet place of solace in the winter months with a cute gas stove. There's plenty of space for seating on the interlock deck of the saltwater pool and an arbour opens to the side yard that has artificial grass (for low maintenance) and is bordered by lovely perennials, shrubbery and a stunning Japanese maple. The Furnace and Humidifier were replaced in 2018. The Air Conditioner was replaced in 2019, and the Roof was re-shingled in 2016. Unique to the home are two Stained Glass windows on the first floor, a large Cedar Closet and a Sauna in the Basement. The layout provides Direct access to the Garage through the oversized tiled Mudroom that houses three main floor storage closets in addition to the Front hall coat closet. The home's two Separate Indoor Staircases to the basement offer a separate stairway alternative (through either the side door or garage). A 5th bedroom in the basement is currently being used as a study. This home is in an ideal location for young families as it is a 5 minute walk to both the public elementary school (R.H. Crosby) as well as the catholic elementary school (St. Pat's). One can walk, drive or take a quick bus ride to Markville Mall or Markham Village. Close proximity to Centennial GO Station, Centennial Arena, Markham Stouffville Hospital and the 407 exemplify why if location is the key component of a real estate choice, 90 Drakefield checks all the boxes. (id:35762)
Royal LePage Your Community Realty
115 Allison Ann Way
Vaughan, Ontario
Welcome to 115 Allison Ann Way - a beautiful 4-Bedroom, 5 Bathroom home located in the prestigious Upper Thornhill Estates in the sought-after Patterson neighbourhood! This move-in ready family home features many upgrades and has the kind of space that makes everyday living seamless and enjoyable. At approximately 2700-sf not including the finished basement, there's plenty of room for family life, entertaining guests, and a work-from-home office. From the moment you step into the 18-ft foyer, the home feels open and welcoming. Main floor features 9-ft ceilings, an elegant and spacious dining room perfect for entertaining or hosting family dinners, and an inviting living room with a gas fireplace and custom built-in shelving for a clean, organized look. Beautifully renovated kitchen offers Caesarstone countertops, a gorgeous farmhouse sink, and plenty of cabinetry, including 2 lighted display cabinets. Upstairs features a spacious primary bedroom with its own 5-piece ensuite and walk-in closet, plus three more generously-sized bedrooms, two 4-piece bathrooms, and two large linen closets. The finished basement is a great bonus space with a wet bar, mini fridge, 5th bedroom, 3-piece bathroom, a cold room, and extra storage. Whether it's movie night or hosting friends, the huge recreation area is an entertainer's dream. Outside, the front porch is a great spot to enjoy your morning coffee or a quiet evening, while the interlock driveway and backyard adds nice curb appeal to the home. Located on a well-kept, family-friendly street, you're a 5 minute walk to top-ranked Herbert H. Carnegie Public School and a short walk to many parks and trails. Everything else you need is just minutes away by car - shopping, restaurants, various supermarkets, community centres, golf courses, Mackenzie Health, Richmond Hill Centre for the Performing Arts, and more. Zoned for Alexander Mackenzie High School (IB & Arts Program). Don't miss this chance to make this beautiful home yours! (id:35762)
Royal LePage Signature Realty
Lower - 27 Marigold Avenue
Toronto, Ontario
Newly renovated 1 bdr lower unit nestled on a quiet side street perfectly located between the beaches and Leslieville! With a walk score of 95, all your needs are conveniently at your doorstep, incl.: public transportation (501 Queen), parks, fitness clubs, cafés, groceries, breweries, and popular bars/restaurants. Plus, you're minutes away from the Beach, Gerrard Square Mall, the downtown core, Chinatown, History (Drake's music venue) to name a few. Can't beat this location! Perfect for a working professional who works from home (built in desk) in your bedroom! Don't miss out on this beautiful unit! (id:35762)
Homelife New World Realty Inc.
1228 - 3 Greystone Walk Drive
Toronto, Ontario
Tridel Built Bright and Sun-Filled 2 Bedroom Unit Located In A Highly Sought Neibouhood! Fantastic Water and Park View. Open Concept Design With Plenty Of Space For Families! Just Move-In And Enjoy. Spectacular South East From Both Bedrooms & The Living Room. Maintenance Fees Include All Utilities. Well Maintained Building With Tons Of Amenities Including Both Indoor & Outdoor Pools, Gym, Tennis Courts, Rooftop Gardens And So Much More! Gated Community With 24/7 Security Guard For Added Safety. Close To Many Schools, Parks, Public Transit And Just Minutes From Scarborough GO Station For A Quick Commute Downtown. (id:35762)
Mehome Realty (Ontario) Inc.
133 Canlish Road
Toronto, Ontario
Lovingly maintained by the same Italian family for 46 amazing years, this solid brick, Detached 3-Bedroom Bungalow sits on a 40 x 125 ft lot in desirable Dorset Park and is ready for its next chapter. Featuring a separate side entrance to a 1,000+ sq ft basement complete with a finished kitchen, 3-piece bath, and spacious open concept rec room - ideal as a rental unit, in-law suite, or multigenerational living. Move in, rent out or build later - the possibilities are endless! Nestled on a quiet street surrounded by new builds and top-ups, this property offers an excellent opportunity for first-time buyers, investors, or anyone looking to build their dream home. Enjoy a private driveway, carport and a picturesque backyard perfect for entertaining. Conveniently located close to schools, parks, shopping, TTC, and all essential amenities. Open House: Sat & Sun 2:00-4:00 PM (id:35762)
RE/MAX Ultimate Realty Inc.
118 - 193 Lake Driveway Drive W
Ajax, Ontario
Enjoy living in one of the most desirable neighborhoods in Ajax! This newly painted home boasts 2 Spacious bedrooms, 2 Full baths and 2 Parking spots and is situated steps to the Lake, Trails, Rotary Parks and more. Minutes to 401, Go Train, Restaurants and Shopping. Building amenities include Indoor Pool, Whirlpool, Sauna, Gym, Tennis Court, BBQ Area and Playground. (id:35762)
Homelife Landmark Realty Inc.
80 Heaslip Terrace
Toronto, Ontario
Welcome to this charming, well-maintained 3 +1 bedrooms semi-detached with a bright, spacious walk-out basement, offering exceptional value and versatility. Situated in a highly sought-after neighborhood, this property is just a 2-minute drive to Highway 401, just steps to Warden Avenue, and public transit, making it perfect for commuters and families alike. Rarely found south facing home. The main level features an inviting eat-in kitchen, newer windows in all bedrooms, and a washer and dryer that were replaced just a few months ago. (Please note: the front-load washer shown in the photos has been replaced with a stacked washer and dryer.) The fully finished walk-out basement boasts 2 separate entrances from both sides of the property, making it ideal for rental income or multi-generational living.Recent upgrades in the Basement include newer laminate flooring throughout, newer shower panel (2024),Newer fridge in the kitchen, newer windows, and a private laundry.Enjoy clean curb appeal, a functional layout, and outdoor space in both the front and backyard. With its great location near shops, schools, parks, and other amenities, this is a rare opportunity you wont want to miss! (id:35762)
Royal LePage Signature Realty
902 - 240 Oriole Parkway
Toronto, Ontario
This beautiful bright spacious 2 bed mere steps from Davisville Station on the edge of Forest Hill is sure to move quickly, so don't wait! With en-suite (in-unit) laundry, and a balcony overlooking the copious glorious green spaces that surround the building, you will find this unit breathtaking and want to move-in tomorrow! A/c wall unit in living room/dining room space. Don't wait and book a viewing today! (id:35762)
Royal LePage Urban Realty
602 - 240 Oriole Parkway
Toronto, Ontario
This large bright 2bed unit with galley kitchen is located perfect walking distance to Davisville station. Surrounded by parks and green space and located on the edge of Forest Hill, this unit is sure to move quickly, so don't miss out! Boasting a gorgeous balcony with recently redone kitchen, this unit is a spectacular place to call home that can accommodate and adapt with you. A/c wall unit in the living/dining room. (id:35762)
Royal LePage Urban Realty
1204 - 20 Joe Shuster Way
Toronto, Ontario
Contemporary Two Bedroom Condo For Rent In High Demand Location In Downtown Toronto. Open Concept Kitchen, Granite Counters & B/I Appliances. Conveniently Located, King Streetcar Stop In Front Of Building, Minutes To Downtown Toronto. Steps Away From Liberty Village Amenities. New Longo's, Canadian Tire And Winners Nearby. Building Amenities On 2nd And 8th Floor: Exercise Room, Library, Rooftop Terrace, Etc. Queen West, Cne, Lake Front Bike Path Steps Away. Quick Access To Qew. (id:35762)
RE/MAX Imperial Realty Inc.



