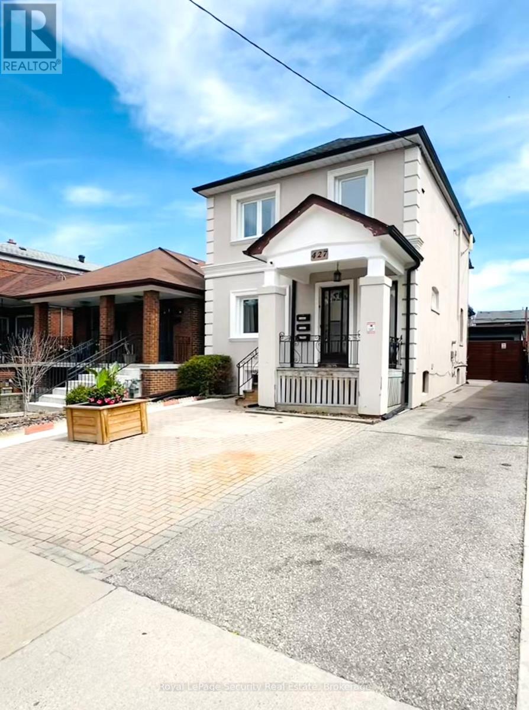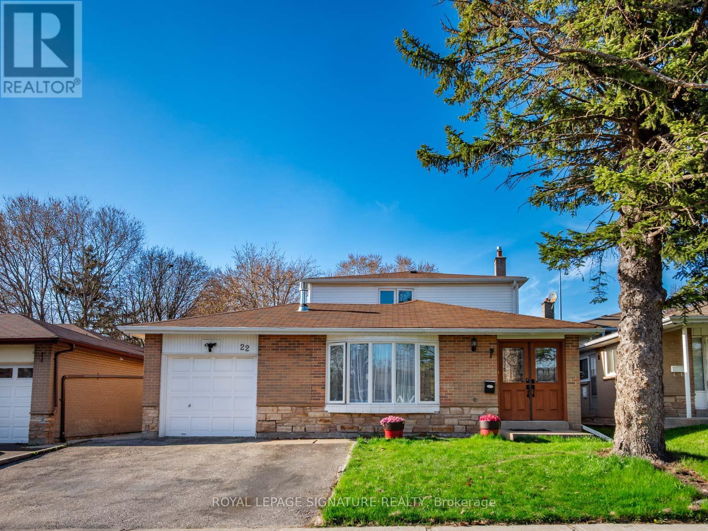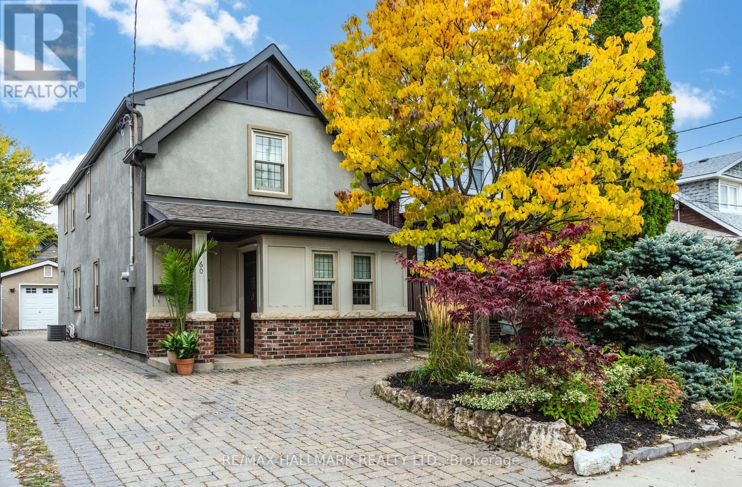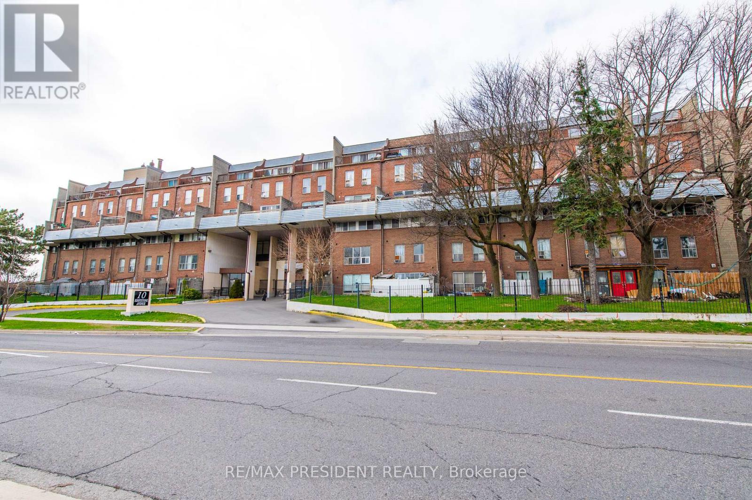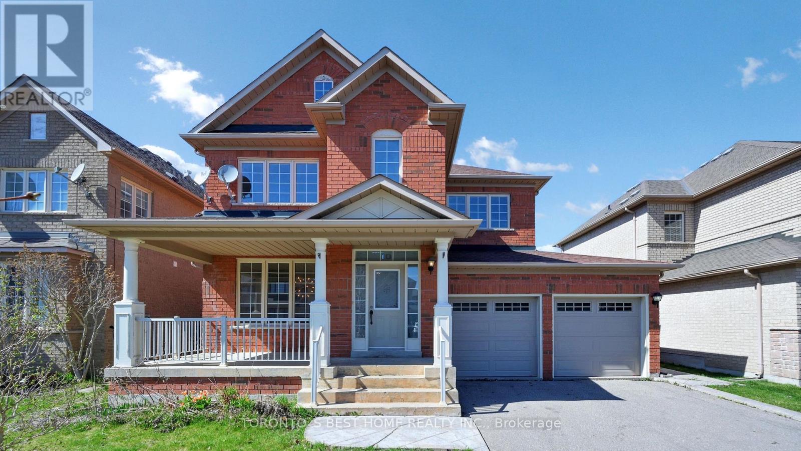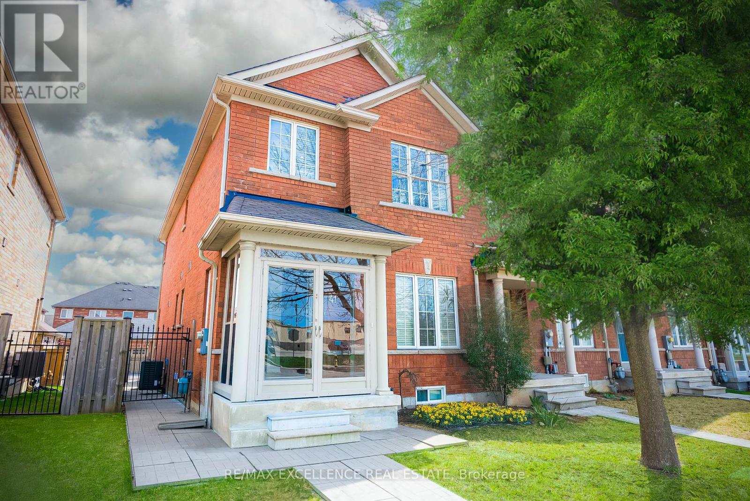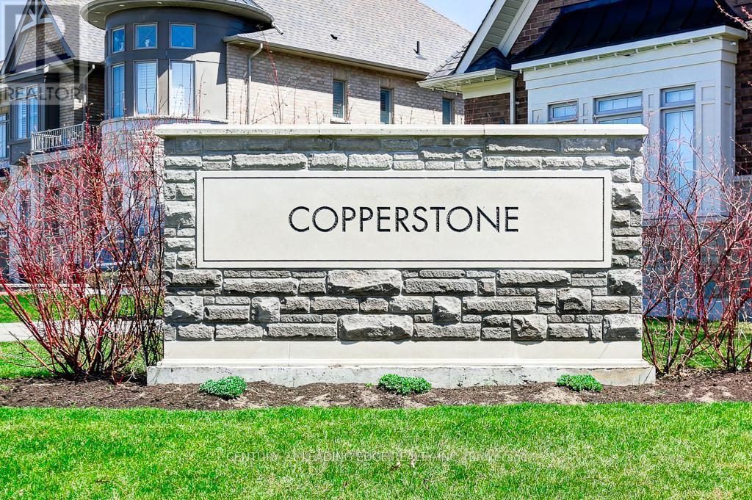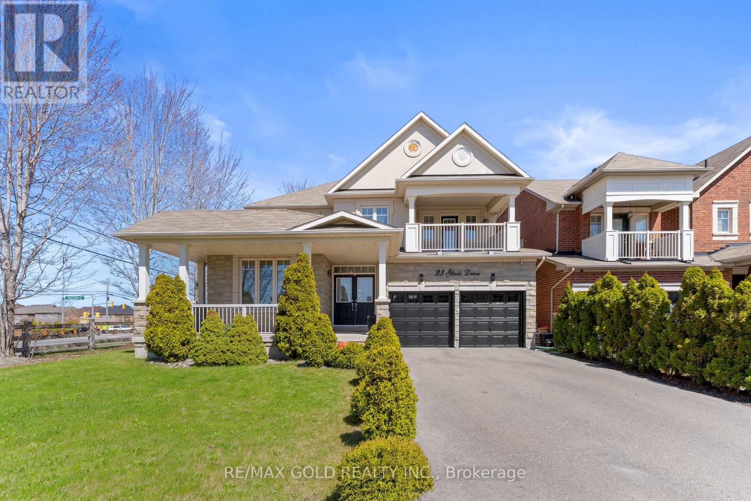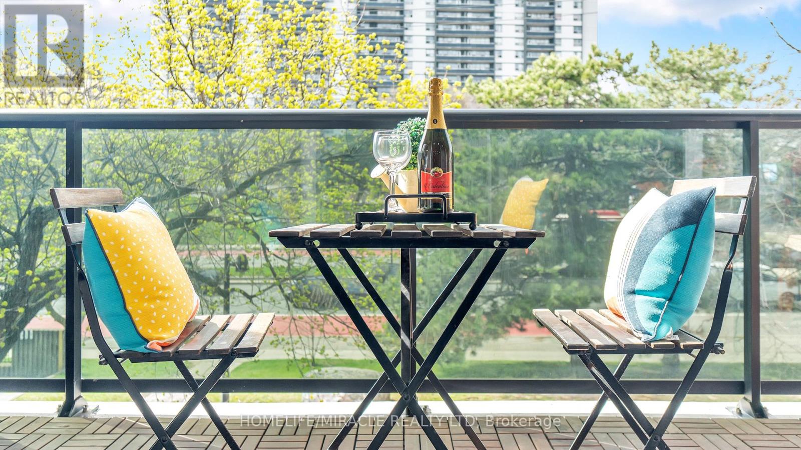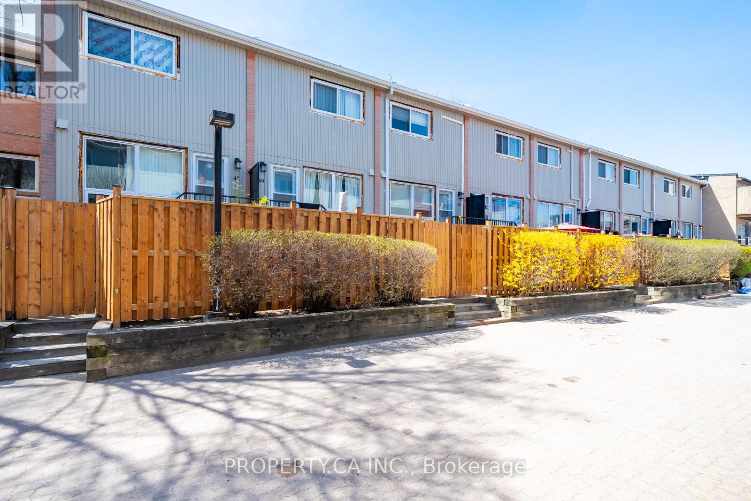427 Lauder Avenue
Toronto, Ontario
Investment Gem or Multi-Generational Haven! Detached 3 Units + Garden Suite in Prime Location! Welcome to this exceptional detached property featuring three self-contained units PLUS a beautifully designed Garden Suite! Currently offering vacant possession of the first and second floors, as well as the garden suite (basement vacating soon), this is an incredible opportunity for astute investors, multi-generational families, or those looking to live in one unit and rent out the others. With a potential gross rental income of $107,400 and a forecasted 5.6% cap rate, this is a high-performing addition to any portfolio. Each unit features modern kitchens and bathrooms, catering to both investors seeking rental income and families desiring multi-generational living spaces. The standout feature is the thoughtfully renovated garden suite (2016), which includes spray foam insulation for energy efficiency, radiant heating for ultimate comfort, updated subflooring, and the structural preparation to add a second storey. It also features its own private backyard retreat an urban oasis! This property has been maintained and updated with significant investments: Upgraded 1" water service (2015), Attic insulation R60 (2021), New gutters (2015) Central Air (2020), New roof (2021), Exterior sewer lines replaced (2022), 75% of windows replaced (2025), Flat roof on the garden suite (2019), New flashing and gutters on the garden suite (2022). Situated on a 30x131-ft lot with a private drive, near TTC, future Eglinton LRT, parks, and schools. Rare opportunity to secure a versatile, income-generating property in a highly desirable area! (id:35762)
Royal LePage Security Real Estate
4769 Bluefeather Lane
Mississauga, Ontario
Spacious 4-Bedroom semi-detached home located in one of Mississauga's most desirable neighborhoods just minutes from Square One Shopping Centre! This spacious and beautifully maintained 4-bedroom, 3-bathroom semi-detached home offers approximately 1,860 sq. ft. of stylish living space. Featuring 9-ft ceilings on the main floor, an open-concept layout, elegant oak staircase, and a sunlit family room with large windows. The modern kitchen includes a breakfast area, and the main floor boasts gleaming hardwood floors. Enjoy a walk-out balcony from one of the bedrooms and a fully fenced backyard perfect for entertaining or relaxing. Conveniently located near top-rated public and private schools, Sheridan College, local plazas, and major transit options including the GO Bus and Mississauga Transit Hub. (id:35762)
Royal LePage Signature Realty
72 Eagle Peak Drive
Richmond Hill, Ontario
Remarkable Home In Prime Westbrook Community. Deep 145 Ft Lot Overlooking Park & Conservation. Fully Fenced. Main Flr Smooth & Hardwood Flr Throughout. Kitchen With Granite Countertop. Quiet & Child Friendly Neighbourhood. Walk To Nature Trail & Trillium Woods Ps, Top Ranking "Richmond Hill High School" & St. Teresa Catholic High School. Close To Public Transit & Shopping Plaza. Extras: Stove, Fridge, Range Hood, Dishwasher, Washer, Dryer. Central Air Conditioning. It's A Perfect Family Home. (id:35762)
Royal LePage Golden Ridge Realty
22 Tweedrock Crescent
Toronto, Ontario
Welcome to 22 Tweedrock! A large renovated family home in a great neighborhood at the top of the city! Impossible to find 6 bedrooms above grade- suits a large multigenerational family or investor! 4 bathrooms. Beautiful wood flooring. Renovated custom kitchen with a large peninsula, granite counters, stainless steel appliances and beautiful cabinetry. Large open concept living and dining room with pot lights, crown moulding and a gas fireplace. Main floor primary suite with a 2pc ensuite. Upper floor has renovated flooring and a new bath with a walk-in tub, separate heat and a/c control and could be partitioned into a separate unit. The large, finished basement has a separate entrance, kitchen rough ins, offers space for more bedrooms or you can convert it back to an inlaw or income suite! Versatile property with an impressive footprint that could suit a variety of configurations and maybe be split into 3 separate units! Step outside to a massive, fully fenced and leafy backyard with a beautiful heated inground pool with upgraded equipment and a new liner, huge decks, sheds and lots of trees for privacy. Amazing area and a beautiful quiet crescent with great neighbors and a nice community. Steps to UofT Scarborough, great schools, shopping, amenities, 401, Pan AM center and parks. Convenient family and commuter location! Large home with 2070 sq ft above grade plus basement! Built to last in 1967- this is a rare opportunity for a multigenerational family home or investment property of this caliber! (id:35762)
Royal LePage Signature Realty
136 Cooper Street
Cambridge, Ontario
Excellent Convenience with Vape Store in Cambridge, ON is For Sale. Located at the busy intersection of Cooper St/Hammet St, High Traffic Area, and More . Surrounded by Fully Residential Neighborhood, Schools, Close to Parks and More. Excellent Business with Great Sales, Low Rent, Long Lease and more. There is lot of potential for business to grow even more. Convenience Monthly Sales: Approx. $25,000 - $35,000, Vape Sales: $3000/month, Rent incl TMI & HST: $1695/month, Lease Term: Existing 5 + 5 years Option to Renew, Tobacco Sales Portion: Approx. 30%, Other Sales: Approx. 70%, Lotto Commission: Approx. $1500 - 2000/monthly, ATM: Approx.$100 per month, Bitcoin: $250/month. (id:35762)
Homelife/miracle Realty Ltd
59 Bel Air Drive
Oakville, Ontario
Welcome to 59 Bel Air Drive in Morrison, one of Oakville's finest neighborhoods. Enjoy breathtaking views of the the waterfront in the comfort of your own home, or take a relaxing stroll at the park. This 6 bed, 6 bath home features double car garage, 10' ceilings, hardwood flooring throughout, crown moulding and over 5,000 sqft plus fully finished basement . Spacious entry way, walking into the living room with a hugewindow for natural lighting. Large dining room with a beautiful chandelier and beamed ceilings. This luxury fully upgraded customized eat-in kitchen has a large marble centre island , high-end appliances and cabinetry. Oversized family room with gas fireplace plus mud room access to the garage . Amazing views of the waterfront from the open-concept primary bedroom and 5-piece luxury bathroom. The spacious basement has a bedroom and a 3 piece bathroom. (id:35762)
RE/MAX Escarpment Realty Inc.
16 Dornoch Drive
Toronto, Ontario
Opportunity to buy on one of Princess Rosethorns quietist streets. Very large lot. Renovate or build. Bus stop is one house away on Princess Margaret #46 bus to Kipling Subway in 10-15 minutes. Great neighbourhood schools. (id:35762)
RE/MAX Professionals Inc.
60 Bushey Avenue
Toronto, Ontario
Charming Detached Family Home Nestled In On A Quiet Street In Toronto's West End. This Inviting Home Boasts A Blend Of Classic Architecture And Modern Upgrades, Perfect For Both Families And Professionals Alike. Featuring Three Large Bedrooms, Four Bathrooms, Spacious Living Areas Filled With Natural Light, And Beautiful Finishes Throughout. The Private Backyard Oasis Is Perfect For Entertaining And Equipped With A Detached Powered Garage, Perfect For Your Vehicle, Hobbies, Or Extra Storage. The Home Was Designed With Care And Attention To Detail, Providing A Comfortable And Durable Living Space That Will Stand The Test Of Time. Easy Access To Transit, Including A 5 Min Walk To The LRT Line And Newest UP Express Station As Well As A Quick Route To 400 Series Highways, And Walking Distance To Great Parks And Schools. This Property Offers The Perfect Balance Of Urban Convenience And Suburban Tranquility. Don't Miss The Opportunity To Make This Lovely House Your Home! (id:35762)
RE/MAX Hallmark Realty Ltd.
37 Kenninghall Boulevard
Mississauga, Ontario
Welcome to a luxurious retreat on Kenninghall Blvd, a coveted street in the heart of Streetsville. This exquisite 4-bedroom, 3-bathroom property spans a sprawling 75-ft ultrawide lot, offering unparalleled space, privacy, and over 2,400 sq ft above grade. Step inside to discover a home that embodies sophistication and custom craftsmanship. Beyond the elegant foyer, you'll find a meticulously designed interior adorned with bespoke millwork and a floating staircase that sets the tone for refined living. Hardwood flooring runs throughout. The sunken living room provides an intimate setting with a wood-burning fireplace - perfect for entertaining guests or unwinding after a long day. The gourmet kitchen is a chef's delight, boasting custom cabinetry, granite countertops, and backyard access. Whether you're preparing everyday meals or hosting grand gatherings, this space exudes both style and functionality. Upstairs, the primary bedroom is a true sanctuary. Featuring a generous layout, it offers an oversized walk-in closet with a window for natural light, and a spa-inspired 5-piece ensuite with a deep soaker tub, glass-enclosed shower, dual vanities, and premium finishes - designed for ultimate comfort and relaxation. The fourth bedroom doubles as a private office and opens onto a vast, sunlit balcony - a serene spot for enjoying your morning coffee or catching up on work amidst panoramic views of the lush surroundings. Outside, the expansive, pool-sized backyard beckons with a wraparound deck, professionally landscaped gardens, a luxurious hot tub, and a fence ensuring utmost privacy. It's a haven for outdoor enthusiasts and those who appreciate the finer details of outdoor living. Welcome home. (id:35762)
Exp Realty
157 - 10 Eddystone Avenue
Toronto, Ontario
Spacious and beautifully maintained 4 bedroom ,3 story townhome featuring a freshly painted interior and recently renovated kitchen and powder room. ideal for families, this home offers generous living space and functional layout. Close to schools, shopping centers, York University and with easy access to Highways 400 & 401. (id:35762)
RE/MAX President Realty
92 Hickling Trail
Barrie, Ontario
Charming, Fully Renovated 3+1 Bedroom Bungalow with Stunning New Kitchen! Welcome to this beautifully updated 3+1 bedroom, 2 bathroom bungalow offering over 2,300 sq ft of finished living space in a highly desirable east-end neighbourhood. A perfect blend of timeless charm and modern upgrades, this move-in-ready home reflects true pride of ownership throughout. Step into the heart of the home a brand-new kitchen (2023) complete with sleek cabinetry, quartz countertops, and stainless steel appliances. The open-concept living and dining areas feature contemporary finishes and new pot lights, creating a bright and inviting space ideal for entertaining or everyday living.The main floor includes three spacious bedrooms and an elegant, fully updated bathroom. Enjoy direct access to a brand-new side deck from the kitchen perfect for summer BBQs. The primary bedroom also offers a walkout to a large rear deck overlooking the serene backyard, complete with a well-maintained garden, a tranquil pond, and an 8x12 storage shed. Downstairs, the fully finished lower level boasts a large fourth bedroom, a stylish second bathroom, and a generous family/media room. You'll also find a functional laundry area and workshop space, offering flexibility for a growing family or guest accommodations. Accessibility features include a wheelchair lift in the garage and a widened semi-ensuite entry to the main bathroom from the primary bedroom. Don't miss your chance to own this exceptional bungalow where comfort, style, and thoughtful design come together. (id:35762)
Keller Williams Experience Realty
RE/MAX Crosstown Realty Inc.
423 Fairleigh Avenue
Oshawa, Ontario
Welcome to this beautifully maintained detached home, offering the perfect blend of comfort, style, and functionality for the whole family! Featuring 4 spacious bedrooms and 3 bathrooms, this home is ready to create lasting memories. Inside, you'll find an open-concept living and dining area with a cozy gas fireplace, complemented by a mix of hardwood and vinyl flooring, pot lights, and crown moulding. The bright, modern kitchen is designed for everyday living and entertaining, featuring quartz countertops, stainless steel appliances including a gas stove, a custom pantry, and a view of the fully fenced backyard. The primary suite offers a private retreat with a luxurious 5-piece ensuite, complete with his-and-hers sinks. Three additional bedrooms and a stylish 3-piece bathroom with a skylight complete the upper floor. The fully finished basement with a separate entrance offers even more space, featuring a large family room/rec room and a gorgeous 3-piece bath. Step outside to your private backyard retreat, complete with an inground pool, an hot tub and a sunny rear deck ideal for summer fun and family gatherings. Enjoy the convenience of a spacious 1.5-car heated garage - perfect for your vehicle, extra storage, or a workshop. Freshly painted throughout, and located close to parks, schools, and all amenities, this move-in-ready home truly has it all and is waiting for you! (id:35762)
Sutton Group-Heritage Realty Inc.
10 Waldron Crescent
Richmond Hill, Ontario
Nestled in one of Oakridge's most desirable locations, this beautifully maintained 3-bedroom home offers a perfect blend of comfort, style, and functionality. Situated on a quiet crescent, the spacious layout is ideal for families, featuring a bright and airy interior freshly painted throughout. The welcoming high-ceiling foyer creates an impressive first impression, leading into a thoughtfully designed living space. The primary bedroom boasts a 5-piece ensuite and walk-in closets, while the home also includes 2 additional bathrooms and a convenient direct garage. The driveway provides parking for up to four cars, adding to the homes curb appeal. Steps outside to a fully fenced backyard oasis, complete with a large deck perfect for entertaining and a built-in BBQ gas line. Located near lush natural parks, scenic trails, and a golf club, this home also offers easy access to top-rated schools, a kids splash pad, playgrounds, and more. A rare find in a prime neighborhood truly a perfect place to call home. (id:35762)
Toronto's Best Home Realty Inc.
41 Davos Road
Vaughan, Ontario
***Stunning end-unit townhome featuring a finished basement with permit, spacious 2-car garage, professionally built pergola, easy access to Highway 400, and over 2,600 sq. ft. of living space.***This is a beautiful end-unit townhome with the feel of a semi. Features include a modern kitchen with stainless steel appliances and oversized pantry, formal living and family rooms, and sun-filled open-concept layout. Upstairs offers spacious bedrooms including a primary with 4-piece ensuite. Professionally finished basement (with permit) includes entertainment space, two extra rooms, laundry area, and rough-ins for a second kitchen. Enjoy a private deck with a professionally built pergola (with permit). Walking distance to parks, schools, Vellore Village community center, library, hospital, and shopping. Quick access to public transit and Hwy 400.This home blends luxury, location, and lifestyle don't miss it! (id:35762)
RE/MAX Excellence Real Estate
7765 5 Sideroad
Adjala-Tosorontio, Ontario
Welcome to your dream country home! Tucked away in the peaceful, rural community of Adjala-Tosorontio just a short drive from Alliston this gorgeous raised bungalow sits on 1.25 acres stunning views and easy access to Earle Rowe Provincial Park. Offering over 5,000 square feet of finished living space, this bright and spacious home is perfect for families, entertainers, or anyone looking for extra breathing room. You'll love the 6 large bedrooms, 5 bathrooms (including 3 ensuites with Jacuzzi tubs!), big principal rooms, and tons of thoughtful upgrades like crown moulding, hardwood, tile, and quartz stone flooring. Step outside to a yard built for entertaining: inground pool, patios, hot tub, firepit, armour stone landscaping, and plenty of space for summer barbecues on the deck. Plus, the finished basement with two walkouts, above-grade windows, a full kitchen, and extra bedrooms gives you loads of flexibility for guests, in-laws, or even rental potential. With great schools, a strong sense of community, and endless outdoor adventures right at your doorstep, this home truly has it all! (id:35762)
Coldwell Banker Ronan Realty
409 Terry Carter Crescent
Newmarket, Ontario
Welcome to the absolutely stunning 409 Terry Carter Crescent, in possibly the best location in beautiful Barrington on the Park. Nestled in a highly sought-after community, this well-maintained and updated end-unit bungaloft offers the perfect blend of privacy, comfort, style, and space. This coveted end-unit home enjoys abundant natural light, thanks to its southern exposure and striking double-height windows, creating a bright and airy ambiance throughout. Stylish, modern wide-plank white oak flooring adds a fresh, contemporary feel across the main level. Featuring vaulted ceilings and three parking spaces, the home welcomes you with a bright and spacious living and dining area, complete with a cozy gas fireplace and walk-out to a private deck. The kitchen is a chefs dream, boasting quartz countertops, a dual fuel stove, pantry, pot drawers, pot lights, and a sunny sitting area. The main-floor primary suite offers convenient single-level living, while the second-floor loft provides a spacious second bedroom, an adjoining and recently renovated (2024) ensuite with walk-in shower, a family room, and a versatile flex spaceideal for a home office, library, or creative retreat. The fully finished basement is complete with a rec room, bathroom, custom storage spaces, and cold room. Outside, this home is a gardeners dream. The professionally landscaped backyard is a private sanctuary, surrounded by mature trees that offer peace and seclusion in both the back and side yard. Enjoy the beauty of established perennial gardens and thoughtfully designed outdoor living spaces. This unique end unit also features a west facing front porch with ample room for seating. Dont miss this beautifully maintained home in a serene and convenient location within walking distance of Main Street Newmarket it is truly a rare gem in Barrington on the Park. (id:35762)
Royal LePage Your Community Realty
40 Baycroft Boulevard
Essa, Ontario
Welcome to 40 Baycroft Blvd., a stunning, recently built home by Briarwood. This is the Glenhaven, Elevation B model, perfectly situated on a premium 50 ft x 120 ft lot, offering over 3,000 sq ft of luxurious living space above grade. The main floor boasts an expansive eat-in kitchen with a butlers pantry connecting seamlessly to the formal dining room ideal for entertaining. A spacious living room with a cozy gas fireplace, a separate secondary family room, a private office or den, convenient powder room and laundry room with access to the double car garage completes this thoughtfully designed level. Oversized windows and patio doors flood the space with natural light and lead to a deck overlooking the breathtaking backyard. Enjoy the serenity of no rear neighbours, as the home backs onto lush greenspace with mature trees and a peaceful stream your own private oasis. The unfinished walkout basement offers incredible potential, featuring large windows, access to the backyard, and a cold cellar. Upstairs, discover four generously sized bedrooms. The primary suite is a retreat in itself, complete with two walk-in closets and a spa-like ensuite featuring a glass shower, soaker tub, double vanities, and a private water closet. The second bedroom includes its own ensuite, while the remaining two bedrooms share an adjoining full bathroom. Ideal for a growing family or investor, this home currently generates $4,200/month in rental income. Located near parks, trails, golf courses, and everyday amenities and just 10 minutes to Base Borden and 15 minutes to Barrie and Highway 400 this property offers the perfect balance of elegance, privacy, and convenience. (id:35762)
Right At Home Realty
6 Somer Rumm Court
Whitchurch-Stouffville, Ontario
Spectacular 2-storey home is sure to impress! Set on, an amazing half acre lot, on a quiet family friendly cul-de-sac, offers unrivalled luxury and privacy. Featuring 4+1 bedrooms and 5 bathrooms, all bedrooms with their own spacious ensuites/semi-ensuites, primary bathroom has large 5 piece ensuite with his and her walk-in closets and high end back lit fog resistant mirrors. Boasting over 3600 square feet, this home is designed with opulence in mind, showcasing cathedral and coffered ceilings with pot lights and curved staircase. Incredible attention to detail throughout! Deluxe high-quality construction & features including 10ft ceilings, hardwood flooring throughout, wrought iron spindles, upgraded light fixtures, mouldings and baseboard. Stunning gourmet kitchen with quartz island & counters, task & valance lighting, top of the line Bosch appliances with 5 burner gas cooktop, built-in oven & microwave, opens to a covered porch with natural gas hook up for BBQ, overlooks large lot suitable for swimming pool or tennis court. Second Floor presents a sweeping view of the 2- storey great Room with its Napoleon Gas Fireplace. Basement In-law suite with large eat in kitchen and living area, above grade windows. Walk to scenic Musselmans Lake with its beaches and Parks, shops, restaurants, Ballantrae Market Plaza. Short drive to nearby Golf Courses, and Equestrian Centres, Highway 404 & 48. (id:35762)
Century 21 Leading Edge Realty Inc.
23 Glade Drive
Richmond Hill, Ontario
Immaculate Aspen Ridge Home In Desirable Community, 58 Deep Corner Lot, Double Door Entrance, 9'Ceiling On Main, Gleaming Hdwd Fl Thru-Out, Office Open To Living/Dining, Family Rm O/Looks Backyard W/Fireplace & Pot Lights, Family Size Kitchen W/Marble Countertop, S.S Appl & Upgraded Tall Cabinets W/Glass Inserts, Pro Landscaped Backyard, Close To School, Shoppers Drug Mart, Public Transit, Food Basics, Sobys, No Frills, Mcdonals's & MoreExtras: S.S Ge Cafe Line Fridge & Stove, B/I Dishwasher, Front Load Lg Washer And Dryer, Cac, All Windows Covering, California Shutters, All Electric Light Fixtures, Garage Door Opener & Remote (id:35762)
RE/MAX Gold Realty Inc.
78 - 91 Muir Drive
Toronto, Ontario
This Is The One, Right In The Heart Of Scarborough*Most Affordable & Convenient Home*Family Friendly Neighbourhood*Very Private Popular Lay-Out*Perfect For 1st Timer Or Growing Big Family*Bright And Airy*Just Beautifully Renovated 1360 Sq/Ft Of Elegance And Style*Freshly Painted Entire Place*No Carpet House*New Spotlight*Modern Kitchen With Samsung BESPOKE 36 in 28.6 cu. ft. Charcoal Glass And Matte Black Steel 4 French Door Refrigerator With Family Hub, Samsung 30 in. 6.3 cu. ft. Stainless Steel Electric Range With Air Fry And Built-in Wi-Fi, Samsung 24 in. Hybrid Tub Stainless Steel Built-in Dishwasher, Galanz 1.3 cu.ft. Microwave Oven With Inverter And Sensor, Stainless Steel Double Sink, Stylist Quartz Counter Top, Beautiful Ceramic Back Splash, Tons Of kitchen Cabinet*Washroom With Quartz Countertop, Bidet Toilet Shower*Very Private Over Size Primary Bedroom, Walk -in Closet & Beautiful View*Bright Well Sized 2nd Bedrooms With Spot Light*3rd Bedroom With Green View* Very Specious Living & Dining Area, Great For Entertaining*Big Storage Room*Large Balcony With Stunning Natural View*High Ranked 'Laurier' High School With Ib Program & Great Public School With 7.8 Rating*Ttc At Door, 2 Go Stations, Future Eglinton Lrt, Kennedy Subway Station Nearby, Easy Commute To Downtown And Other Parts Of The City*Complex with Park*Bluffs, Lake Close By*STC, Banks, Doctor, Dental Office, Tim, Mac, Wal-Mart, Metro, Restaurants, Groceries, Dollar Store, Auto Shops, Day-Care, All Big Box Stores, Gas Station, Place Of Worship, Canadian And Ethnic Grocery Stores, Hospital All Close By*Kids Friendly, Vibrant Property* Make This Your Home Today And Enjoy ! (id:35762)
Homelife/miracle Realty Ltd
30 - 1209 Queen Street E
Toronto, Ontario
Welcome Home! This Bright and Modern Townhouse in the Heart of Lesliville Features 3 Spacious Bedrooms and 2 Bathrooms across 1,300 Square Feet. Featuring all new Windows, Siding, Stairs, and Fencing (2025) along with a New Park and Landscaping inside the Gated Complex. East Facing Open Concept Main Floor with Updated Kitchen and new Hardwood Floors. Large Outdoor Fenced In Patio Space with Room for BBQ and Furniture. Underground Parking. Lower Level Can be Used as 3rd Bedroom Or 2nd Living Area. This Property Offers Incredible Value In One Of The City's Best Areas For Dining & Shopping On Queen St East. Easy TTC Commute to D.T, Minutes From Major Highways. (id:35762)
Property.ca Inc.
28 Hannaford Street
Toronto, Ontario
One to Adore on Hannaford-where character, comfort, and everyday function come together in the Upper Beaches.This charming and thoughtfully updated 2-bedroom, 2-bathroom home sits on a quiet, picturesque street just steps from Kingston Road Village. Designed with care, it features curated spaces and a warm, inviting vibe throughout.The main floor offers an open-concept living and dining area with new engineered hardwood floors, and a rare wood-burning fireplace, pot lights & custom roman blinds all with clear sight-lines to the backyard.The bright kitchen features professionally painted cabinetry and backsplash, contemporary gold hardware, a gas stove, under-cabinet lighting, ample storage, and an adorable breakfast bar for casual meals. A large sliding door walkout leads to your own private, fully fenced backyard sanctuary complete with a gas BBQ hook-up, perfect for quiet evenings or entertaining under the stars.Upstairs, you'll find two spacious bedrooms with hardwood floors. The primary includes a sleek built-in closet, custom shelving, and its own mini-split AC unit. The bathroom features marble throughout, a tile-surround walk-in shower, and a rainfall shower head for a spa-like experience. The practical mudroom with new windows on order, is perfect for handling everything from backpacks to muddy boots and paws.The finished lower level provides a flexible recreation space ideal for watching the game, overnight guests, a gym, or working from home. It includes a 4-piece bathroom, a newly renovated laundry room with a custom countertop, a marble bar with beer on tap, and additional storage. Just steps to Glen Stewart Ravine, the boardwalk, the YMCA, transit (streetcar, subway, Danforth GO), and Kingston Road Village's best shops, cafés, and restaurants. Also close to highly regarded schools including Adam Beck, Glen Ames, and Malvern CI. With all this, it's hard not to fall in love. xx (id:35762)
Royal LePage Estate Realty
3102 - 10 Yonge Street
Toronto, Ontario
On a Clear Day You Can See Forever -Echoing the timeless lyrics of Barbra Streisand, the views from this exceptional corner unit truly must be seen to be believed. With floor-to-ceiling windows offering panoramic southern exposure, youll enjoy breathtaking vistas of Lake Ontario from nearly every room. This beautifully renovated,move-in-ready suite invites you to simply unpack and relax. The smartly designed kitchen features granite countertops, a stylish backsplash, stainless steel appliances and a breakfast bar positioned by the window-perfect spot to take in the view with your morning coffee. A pass-through to the dining area enhances both light flow and functionality.Unlike newer builds, this spacious suite offers over 1,200 square ft of well-proportioned living space,including a generously sized dining area and a bright living room. The primary bedroom is a true retreat, boasting a large walk-in closet with custom built-ins, an additional double closet, and ample room for a home office. The second bedroom also enjoys stunning lake views with a bright, southern exposure.Both bathrooms have been tastefully updated-the primary ensuite showcasing a sleek walk-in shower,modern ceramic tile, and a glass enclosure. Southwest-facing balcony offers the perfect outdoor extension to your living space, ideal for entertaining with the lake as your backdrop.This rare offering includes storage, a parking space,a locker- all located in a well-managed building known for its outstanding amenities. Enjoy access to an indoor/outdoor pool,hot tub,fullygym party/games rooms, internet lounge, dance studio,outdoor BBQ areas, and 24-hour concierge. Located steps from the PATH, Union Station,UP Express,Streetcar and the waterfront bike trail. The nearby Toronto Island School adds even more appeal for families.Don't settle for cramped,cookie-cutter units-experience spacious,resort-style living in one of downtowns most desirable addresses.This rarely available corner unit won't last long! (id:35762)
RE/MAX Hallmark Realty Ltd.
1909 - 125 Western Battery Road
Toronto, Ontario
Fantastic location. Full size Large 1+1 Br, 2 Bath, (Den Has A Closet) Clear South View, 721 Sq Ft Unit In The Heart Of Liberty Village. Breakfast/ Dining Island with Granite Counter-Top, Stainless Appliances, Laminate Floor. Living/Master Walkout To Great Lake View Balcony. Locker, Pkg + Bike Racks. Walking Distance To Metro, LCBO, Banks, Starbucks, Restaurants, Shops, TTC, Streetcar, & More. Great For Professional Couple To Call It Home. Must See. (id:35762)
Modern Solution Realty Inc.

