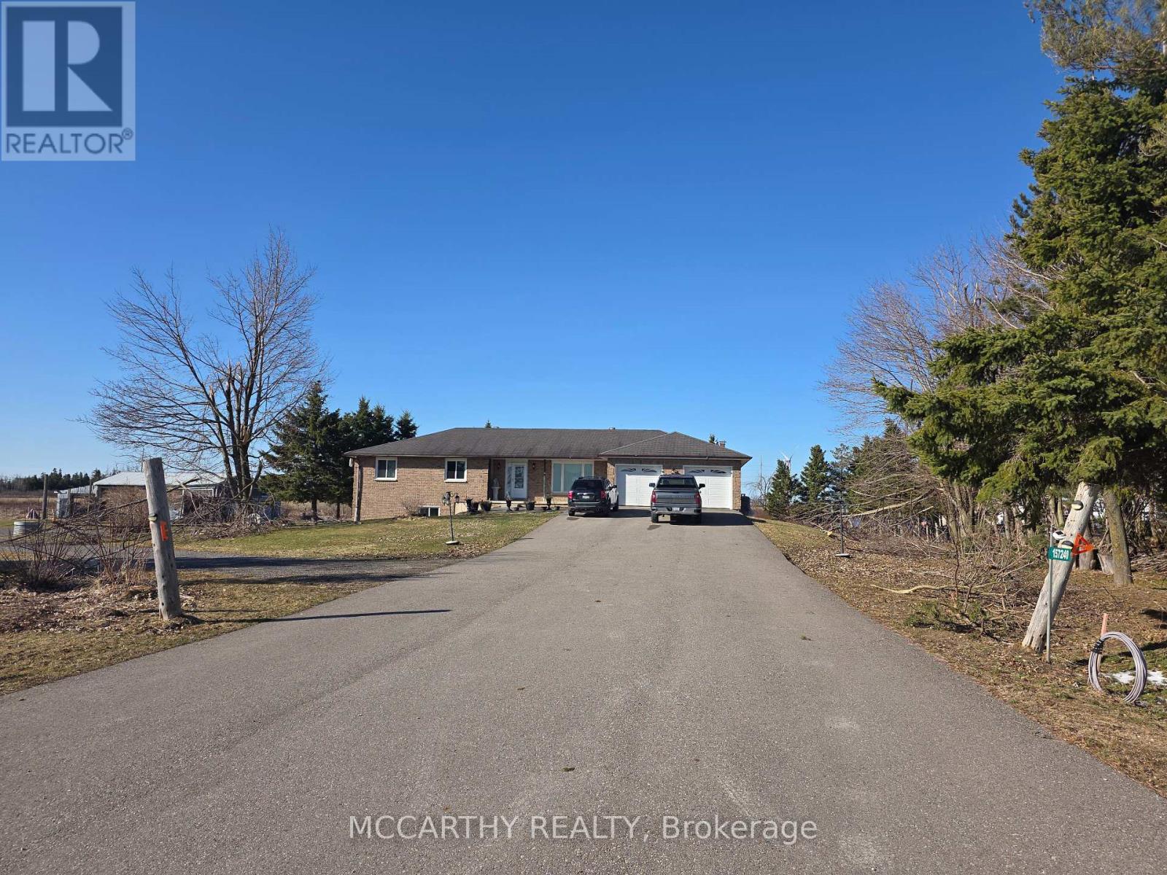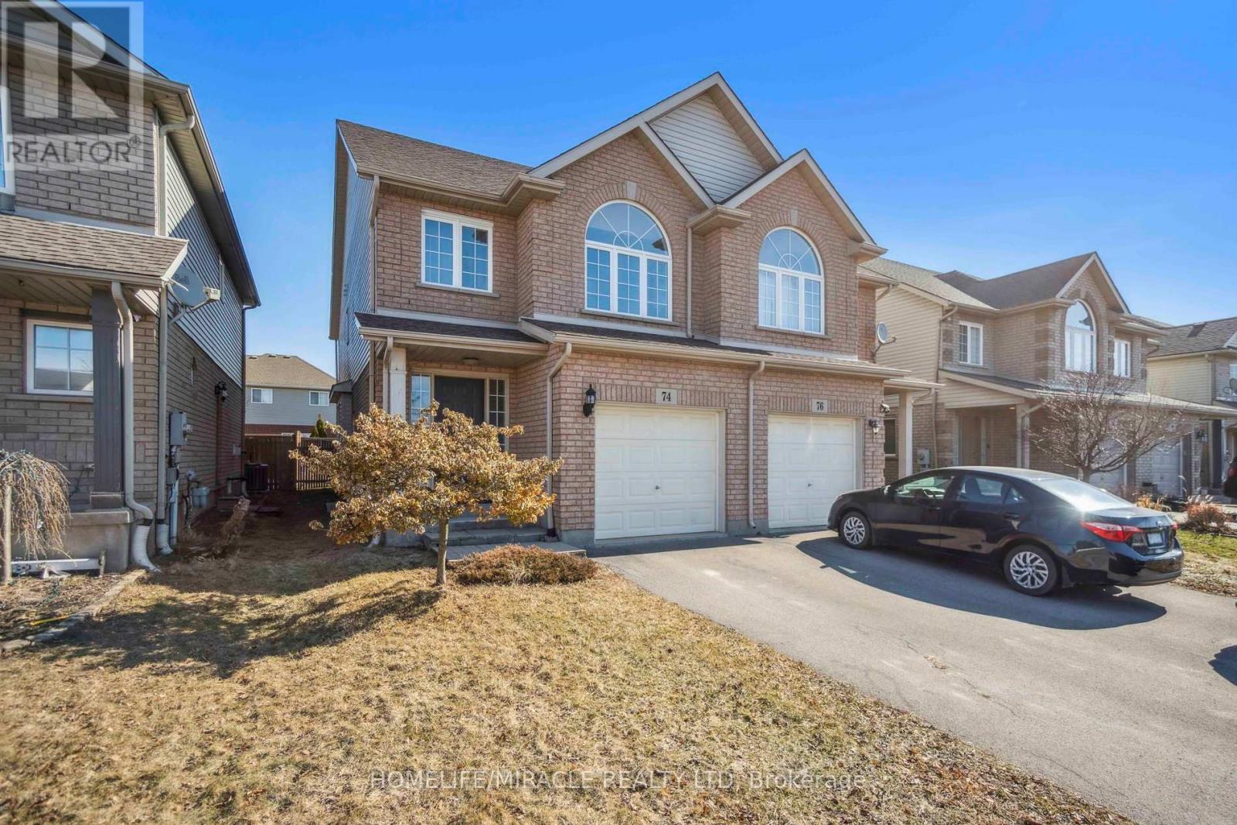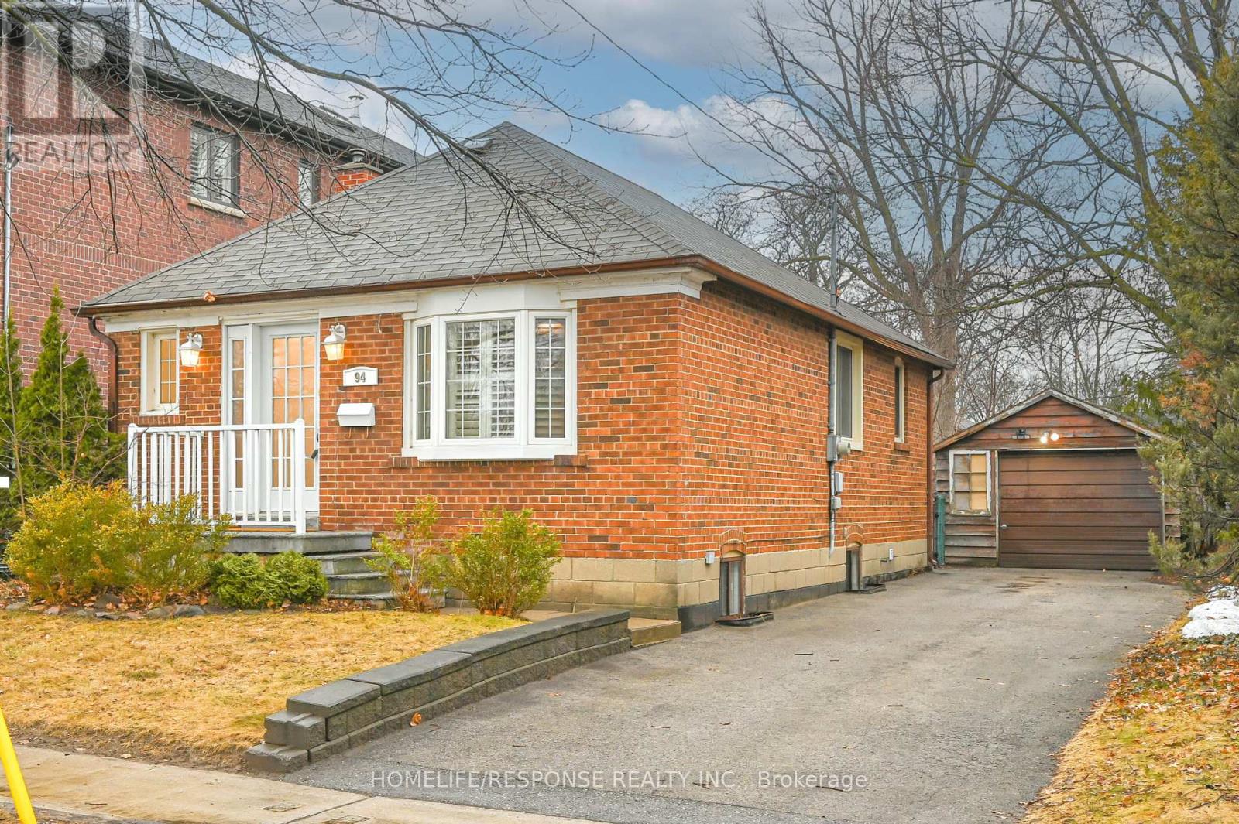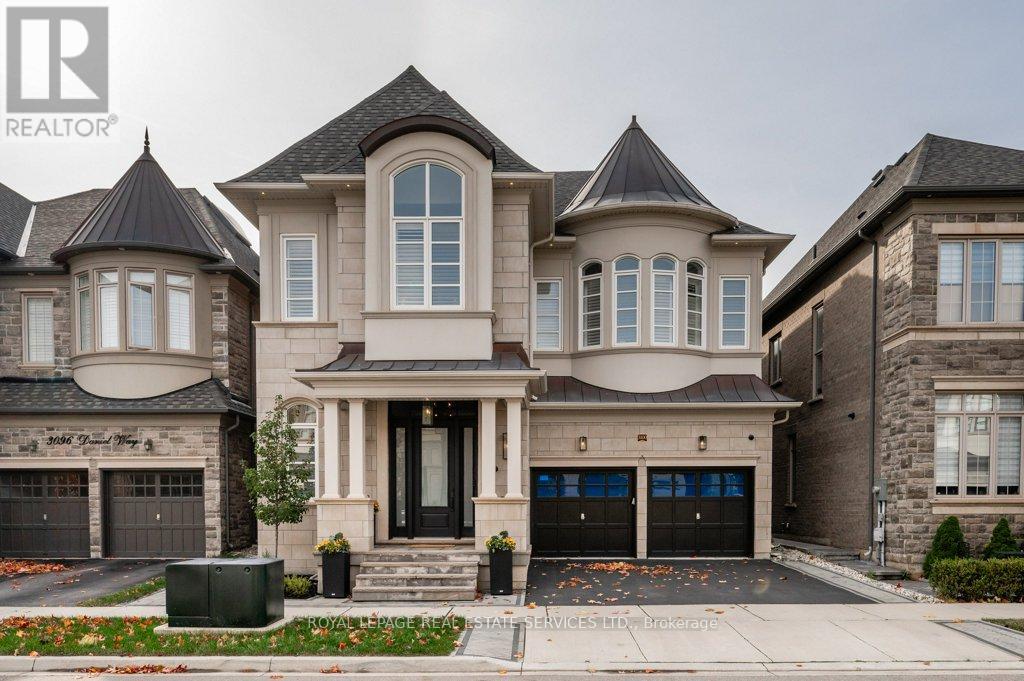157240 Highway 10
Melancthon, Ontario
31.62-acre property Hobby Farm Brick Bungalow with Barn, Pond, 2 separate living quarters, Total 4 bedrooms and 3 bathrooms, 2 laundry rooms, Upper Level has 3 Bedrooms 2 baths & lower level is a separate entrance living quarters with 1 bed and 1 bath. The finished walk-out basement includes a second kitchen, living room, and laundry, perfect for an in-law suite, multi generation living or rental potential. The main living area has been updated with oak floors, modern kitchen granite countertops, a center island, Dining room. Large windows with lots of natural light. The main floor family room walk out to a large deck overlooking the scenic property, which includes a 40 x 37 ft Barn and 3 serene ponds. 20 acres workable and pasture. Paved front driveway with plenty of parking. 2 car attached garage. covered front porch entry. Walk out basement. Corner Lot with two road frontages, Highway 10 and 280 Sideroad, Great opportunity for Hobby Farm, Contractor, or Country living with easy access for commute. Close to Rail Line Trail / Snowmobile Trail, for the trail enthusiast. Just minutes north of Shelburne, This property blends rural charm with modern convenience a little of everything to have it all. (id:35762)
Mccarthy Realty
17 Morris Drive
Belleville, Ontario
Welcome to 17 Morris Dr, a delightful 4+1 Bedroom and 4 Bathroom residence that perfectly blends comfort and style in the heart of Belleville. This inviting home offers a beautiful setting and modern amenities, making it an ideal choice for families, first-time buyers, or anyone looking to settle in a vibrant community. Step outside to your private backyard retreat, perfect for barbecues, gardening, or simply unwinding in the pool. The well-maintained yard provides plenty of space for children or pets to play. Situated in a friendly neighborhood, this home is conveniently located near schools, parks, shopping, and dining options, making it easy to enjoy all that Belleville has to offer. Don't miss the opportunity to make this charming home yours! Schedule a viewing today and experience all the warmth and convenience of 17 Morris Dr. in Belleville. (id:35762)
Century 21 Leading Edge Realty Inc.
74 Raspberry Trail
Thorold, Ontario
Discover the perfect blend of comfort, convenience, and investment potential with this beautifully maintained 3+1 bedroom, 4-bathroom semi-detached home in Confederation Heights. Thoughtfully designed for modern living, this property offers spacious interiors, a separate side entrance, and high-quality upgrades, making it an excellent choice for families, investors, or first-time homebuyers. The main level features a bright and open-concept living area, perfect for entertaining, along with a well-equipped kitchen featuring a brand-new gas stove and dishwasher, with direct access to a fully fenced backyard. Upstairs, you'll find a spacious primary suite with a walk-in closet, a jacuzzi tub, and a separate shower. Two additional bedrooms and a full bathroom provide ample space for family living. The lower level, with its separate entrance, includes a bedroom, laundry, a full 3-piece bathroom, and two egress windows, presenting excellent rental income potential or in-law suite possibilities. This home also boasts a brand-new roof (2024) for long-term durability and a new furnace (2023) to enhance energy efficiency and year-round comfort. Located in a prime area, it offers easy access to Brock University, Highway 406, shopping centers, and local amenities. Whether you're searching for a move-in-ready family home or a high-yield investment property, this one checks all the boxes. (id:35762)
Homelife/miracle Realty Ltd
94 Yorkview Drive
Toronto, Ontario
Amazing Opportunity to Purchase a House in a Highly Desirable Location in a Quiet Neighborhood with a Mix of New Developed Homes. Good For Rental Investment or Development of a Stunning Custom Home(s). A Must See! Situated on 40 x 133 foot lot. This Lovely Bungalow Offers Open Concept on Main Floor, Hardwood & Ceramic Tiles Throughout, Granite Counter. S/S Appliances. Finished Basement, Private Fence. Close to Transit, Amenities, Schools, Easy Access to Highways & More. Amazing Location, Just Steps from Islington and Royal York. (id:35762)
Homelife/response Realty Inc.
33 Gladmary Drive
Brampton, Ontario
Welcome to this breathtaking, never-lived-in 5-bedroom, 3.5-bathroom detached home, located at the intersection of Heritage Road and Emlenton Road in the desirable Bram West area of Brampton. With approximately 3,000 sq. ft. of luxurious living space, this modern home features a striking stone and stucco exterior, showcasing high-end finishes and craftsmanship. Step inside through the custom double-door entry with 8 ft doors into an open-concept layout with soaring high ceilings, creating a sense of grandeur. Engineered hardwood floors add elegance and durability throughout the home. The chef-inspired kitchen is a standout, with custom cabinetry, a large quartz island, and high-end stainless steel appliances, including a gas stove. French doors lead to the backyard, offering an inviting space for outdoor entertaining. The main floor also includes a dedicated office space and separate living and family rooms, providing ample space for relaxation and gathering. The second-floor laundry room adds convenience to everyday tasks. The oak staircase further enhances the homes luxurious interior. The master suite is an elegant retreat, featuring two oversized walk-in closets and a spa-like ensuite bathroom. All washrooms include quartz countertops and custom vanities, providing a sophisticated and cohesive look. The home also offers a separate entrance to the basement, which is ready to be customized to suit your needs and style. For added comfort, the home includes a HRV system for optimal air quality and energy efficiency year-round. Additional features include no sidewalk, large windows that allow abundant natural light, and a prime location close to top-rated schools, the Lionhead Golf Club, and major highways like the 407 and 401, making commuting a breeze. Don't miss the opportunity to own this incredible, brand-new home. (id:35762)
Century 21 Property Zone Realty Inc.
507 - 1195 The Queensway Avenue
Toronto, Ontario
This 3-bedroom, 2-bathroom condo offers 942 sq. ft. of thoughtfully designed interior space with a northeast exposure, filling the home with natural light. The open-concept layout features a sleek L-shaped kitchen with quartz countertops and high-quality appliances, seamlessly flowing into the spacious living area. With 9-ft ceilings, the home feels airy and expansive. The primary bedroom includes a 3-piece ensuite and a large closet, while the second and third bedrooms offer versatility with ample storage. Enjoy a 35 sq. ft. northeast-facing balcony, perfect for relaxing with peaceful views. Additional conveniences include in-unit laundry and secure parking. Located just minutes from the Gardiner Expressway & Highway 427, with TTC access at your doorstep, commuting is effortless. Steps from Sherway Gardens Mall, top restaurants, parks, and schools, this condo is an excellent choice for modern living on The Queensway. ***EXTRAS*** Amenities include an outdoor rooftop terrace, a private event space with a kitchen and fireplace, a library/study with terrace access, and a fully equipped gym featuring high-end training equipment (id:35762)
Royal LePage Real Estate Services Ltd.
3100 Daniel Way
Oakville, Ontario
Step into a world of refined luxury with this stunning four bedroom residence, showcased in multiple magazines for its exquisite design and over $500,000 in high-end upgrades. Every detail has been meticulously curated to offer an unparalleled living experience, blending modern sophistication with timeless elegance. From the moment you enter, the Italian porcelain flooring in the grand foyer sets the tone for the opulence within. Wainscoted walls lend an air of sophistication to the open living and dining areas, while the inviting family room is anchored by a gas fireplace framed by illuminated built-in bookshelves. At the heart of the home lies the gourmet kitchen, a true culinary masterpiece. Italian Carrara marble countertops, premium Thermador appliances, and an expansive island elevate the cooking experience. The sunlit breakfast area offers direct access to the patio. The primary suite features dual walk-in closets and a lavish six-piece ensuite that redefines indulgence. Immerse yourself in luxury with dual marble vanities, a freestanding tub, bidet, glass-enclosed shower, and porcelain flooring. The spacious second bedroom boasts a private four-piece ensuite, while two additional bedrooms share a luxurious Jack-and-Jill bathroom with double sinks. A dedicated office nook with quartz-topped desks and a customized laundry room add both functionality and flair to this well-appointed level. The professionally finished basement expands the homes living space and features a recreation room with a wet bar, a den with built-in cabinetry and shelving, three-piece bath, and a climate-controlled wine cellar. Every inch of this home reflects uncompromising quality and style. The backyard offers a private escape with a natural stone patio and built-in BBQ area. Backing onto greenspace, this home is tucked away on a quiet street near top-rated schools, parks, community centre, shopping, dining, essential amenities, and major highways. Your dream home awaits! (id:35762)
Royal LePage Real Estate Services Ltd.
14 Robert Parkinson Drive
Brampton, Ontario
Step into your dream home in the highly desirable Northwest Brampton neighborhood! This beautiful property features spacious bedrooms that offer a peaceful sanctuary. Inside, you'll be greeted with generous room sizes, modern finishes, and an abundance of natural light. A versatile bonus room near the entrance can easily be converted into an extra bedroom or home office. Enjoy the tranquility of a ravine lot, all while being just moments away from the Creditview Activity Hub, public transit, schools, and the GO station. Whether you're entertaining in the expansive living areas or relaxing in the cozy bedrooms, this home strikes the perfect balance of comfort and style. The finished basement, complete with a bedroom, kitchen, and living area, is ideal for an in-law suite. Don't miss this incredible opportunity to own a beautifully upgraded home in one of Brampton's most vibrant communities! (id:35762)
Homelife/miracle Realty Ltd
185 Diana Drive
Orillia, Ontario
Beautiful Townhome Nestled In The Peaceful Westridge Area, Only Minutes Away From Excellent Amenities! Ideal 3 Bedroom Family Home Nestled On A Quiet Street Near Costco, Schools, Restaurants, Parks, Hiking, & Orillia's Flagship Recreation Facility. Commuters Will Appreciate The Quick Access To Hwy 400, & Young Adults Will Love Being Close To Lakehead University & Georgian College's Orillia Campus. Arrive Home To A Lovely Townhome Built In 2018 W/Neutral Brick & Vinyl Exterior & Attached One-Car Garage. No Common Element Fees At This Home. Well-Maintained Main Floor W/Natural Light. Cozy Living Room W/Laminate Flooring. Well-Equipped Kitchen W/Ceramic Tile & Beautiful Window. Eat-In Space W/ W/O To Fully-Fenced Backyard. Convenient Second Floor Laundry Room. 3 Upstairs Bedrooms. Primary Sanctuary W/Expensive Window, W/I Closet, & Semi 4-Pc Ensuite. Unfinished Basement W/Rough-In For Bathroom. Visit Our Site For More Info! (id:35762)
Century 21 B.j. Roth Realty Ltd.
19 Vern Robertson Gate
Uxbridge, Ontario
This stunning 4-bedroom, 4-bathroom home offers an open-concept design with a high ceiling, creating a spacious and inviting atmosphere. The modern kitchen features quartz countertops, seamlessly connecting to a balcony through a walkout, perfect for entertaining. The master bedroom is conveniently located on the main level, complemented by elegant hardwood flooring. The property also boasts a walkout basement that opens to a picturesque ravine lot, enhancing the natural beauty of the surroundings. With a 2-car garage and situated in an excellent area of Uxbridge, this home is less than 2 years old, combining contemporary living with a prime location. (id:35762)
Century 21 Innovative Realty Inc.
506 Rossland Road W
Ajax, Ontario
Welcome To This Remarkable Forest Town Home On Duffin's Creek Forest In Northwest Ajax, This Home Features A Gorgeous Chef Inspired Kitchen With Granite Counter Tops, Backsplash, Stainless Steel Appliances, W/ Walkout To Balcony, Extra Surface Parking Spot #42. Only 42 Homes Built On This Gorgeous Community. Minute Walk To Devonside Park. Close To Alexander Graham Bell Public School, Pickering High School, And St. Patrick Catholic School. Bought From Builder With Lots Of Upgrades. Finished W/O Bsmt With Kitchenette And 3 Pc Ensuite. (id:35762)
Century 21 Titans Realty Inc.
1247 Graham Clapp Avenue
Oshawa, Ontario
For lease.. Ideal tenant 12-18 months with a buy option! An elegant all-brick 4 bedroom detached home featuring a professionally finished 2800 sqft of space with a 2 bedroom nanny suite in the basement with a private side entrance. This property is nestled in a highly sought-after neighborhood, surrounded by top-tier schools including Seneca Trail Public, Jeanne Sauvé French Immersion, Maxwell Heights Secondary, and R.S. McLaughlin French Immersion High School. The area boasts mature parks, ravines, sidewalks, and a beautifully maintained backyard without the hassle of nearby construction noise or mess like the homes for lease north of Conlin. This stunning home offers high ceilings, elegant hardwood flooring, and a matching circular hardwood staircase. The modern kitchen is equipped with quartz countertops, a functional island, a gas range, and stainless steel appliances, opening to a cozy family room with a charming fireplace. The second floor is designed with comfort in mind, offering four spacious bedrooms, a convenient laundry room, and a luxurious primary ensuite with an oval tub, a standing shower, and upgraded stone countertops. Every window is adorned with stylish California shutters. The basement in-law suite is ideal for extended family or guests, offering privacy with its own entrance, a full kitchenette, laundry facilities, a large glass shower, quartz countertops, and a welcoming layout. A perfect fit for those seeking a turnkey home in an established, family-friendly community! (id:35762)
Century 21 People's Choice Realty Inc.












