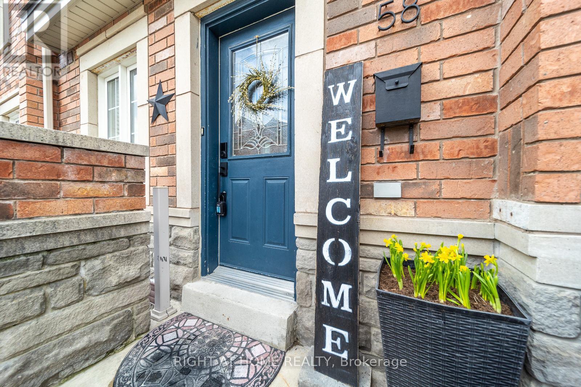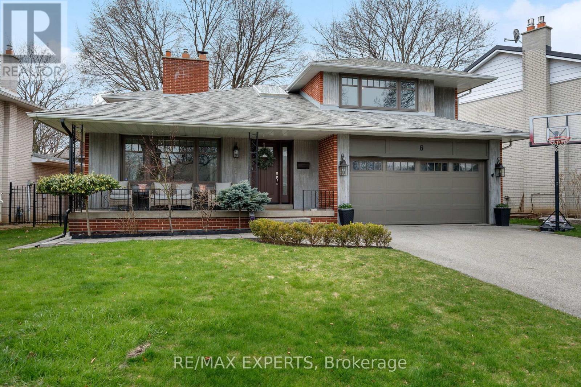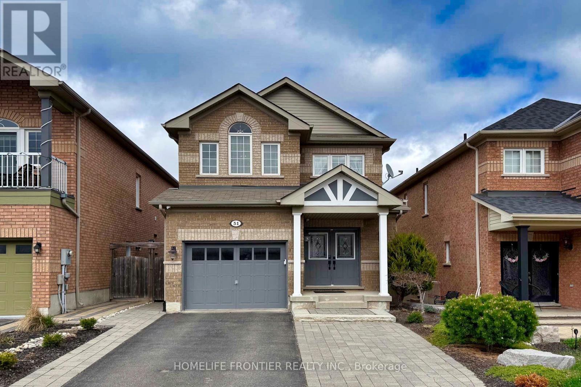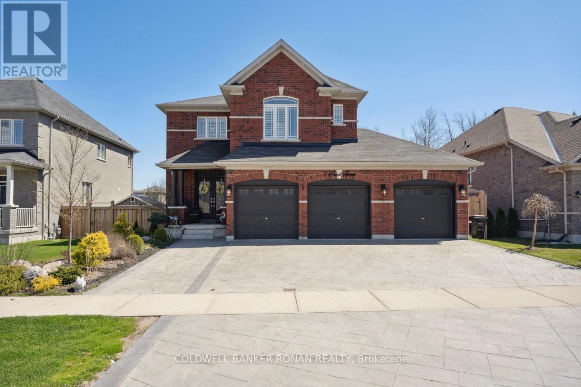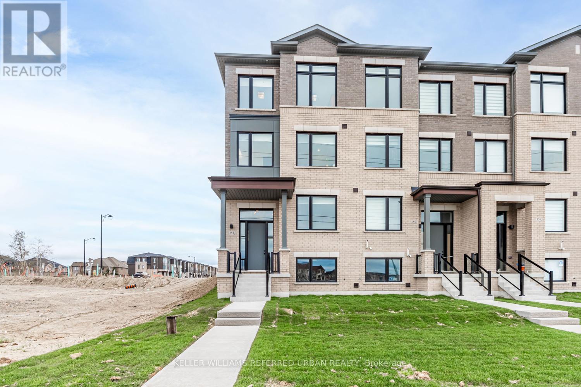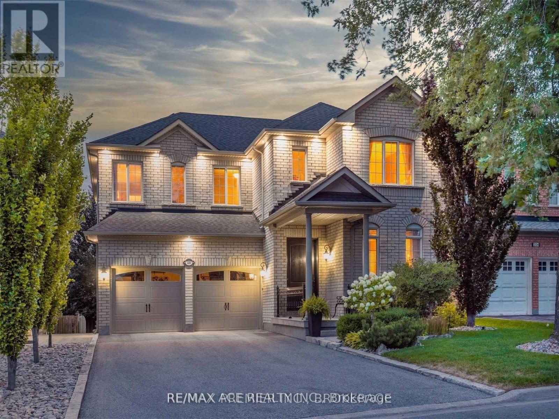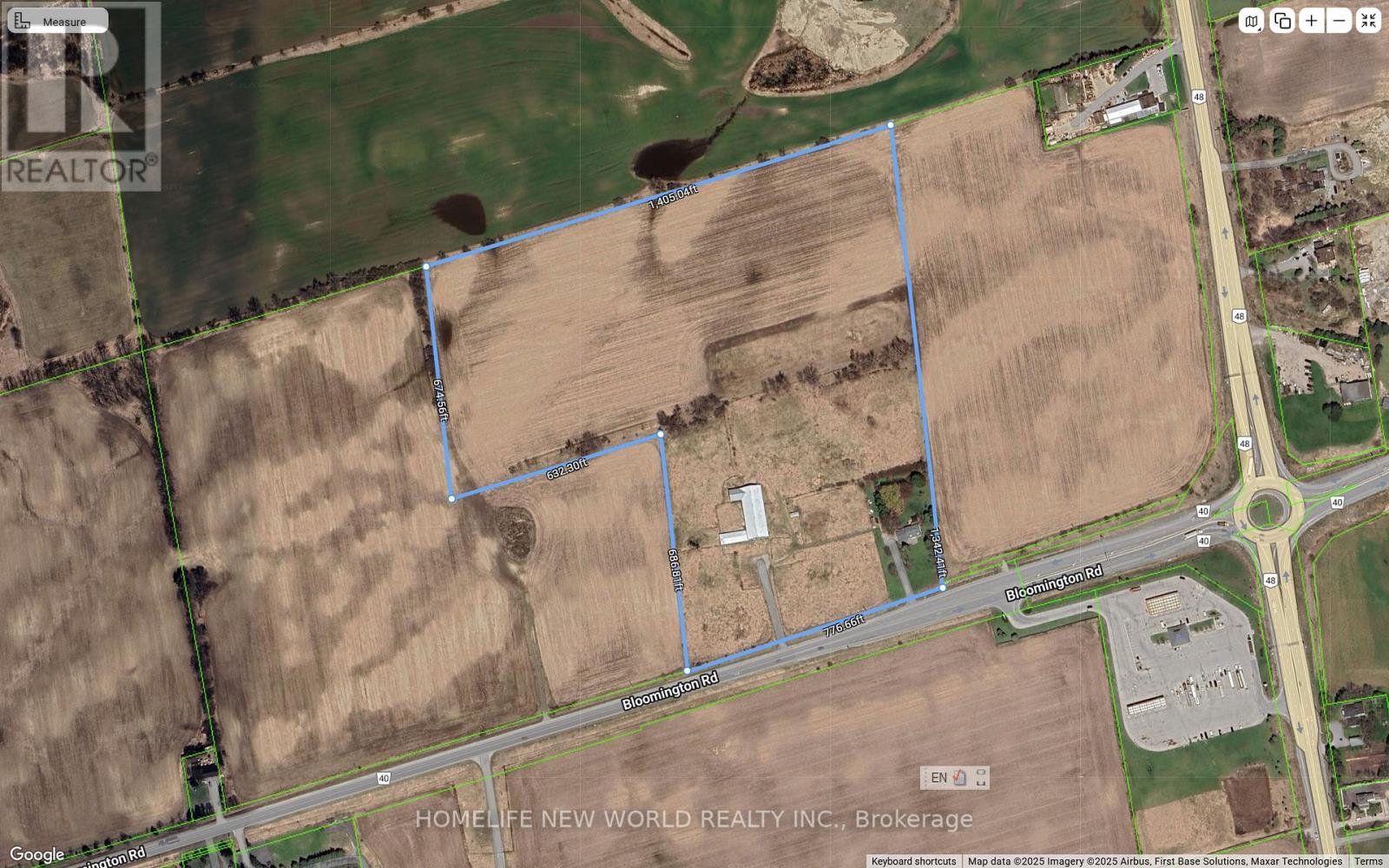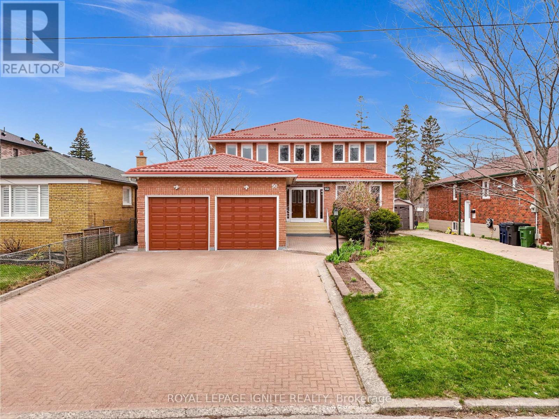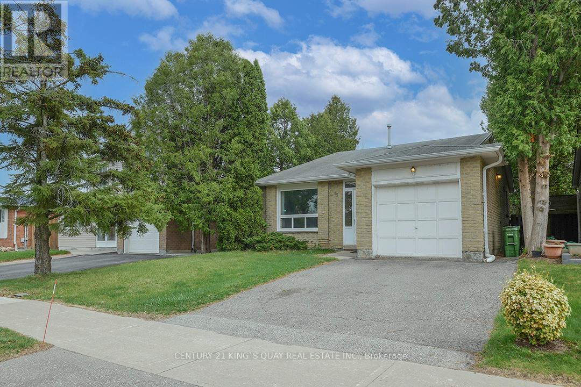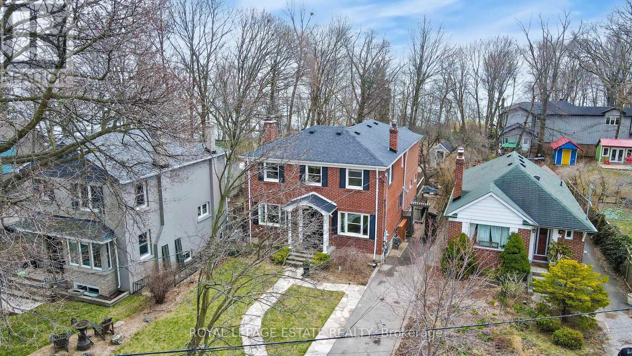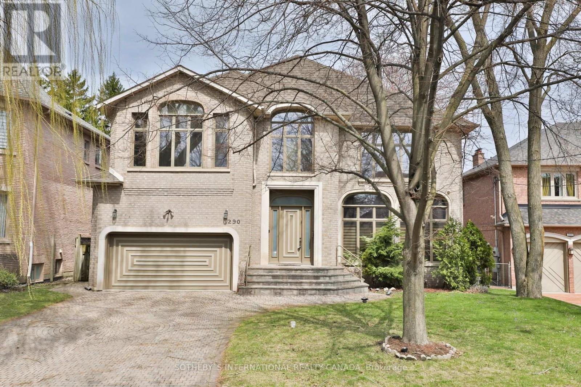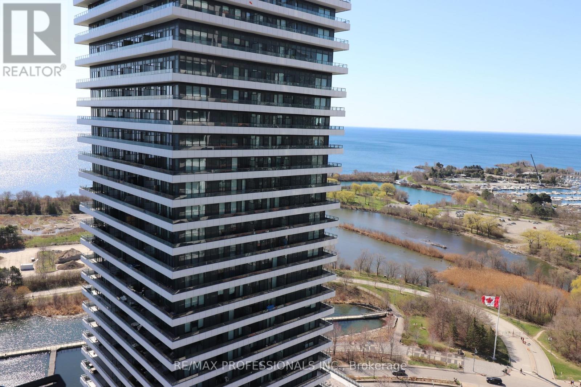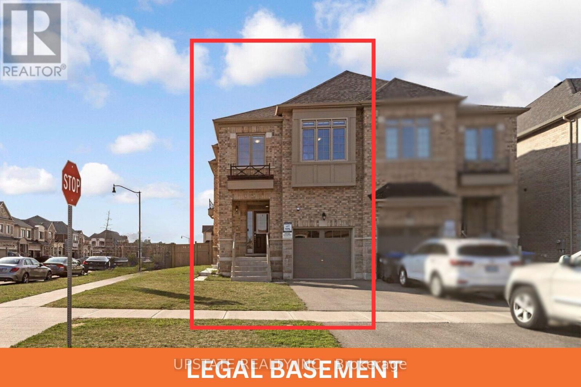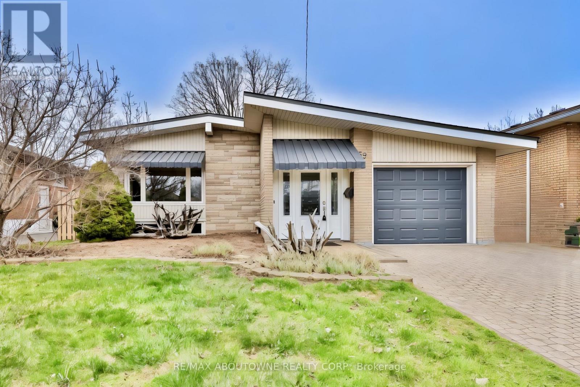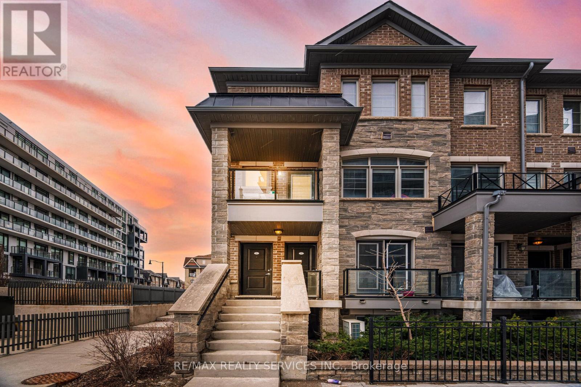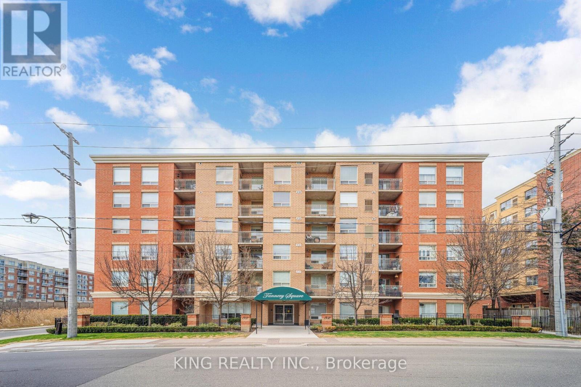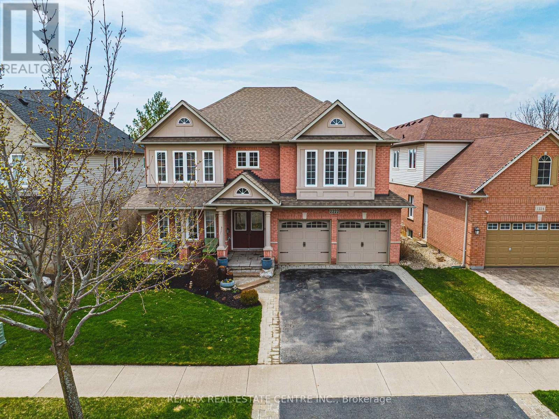810 - 40 William Roe Boulevard
Newmarket, Ontario
Beautiful Newly Renovated Condo Building In AAA Heart Of Newmarket Location Right At Yonge and Mulock. Step Outside And You Are Walking Distance To Shops, Supermarkets, Restaurants, Cafes, Public Transit. This Open Concept Unit Is Very Spacious With Tons Of Storage Space. Nice Large Bedrooms With A Large Laundry Room And A Big Ensuite Storage Room As Well As Another Locker In The Basement, Giving You Even More Space & Convenience Throughout. A Large Balcony Is Perfect For A Patio Furniture Set Watch the Sunset Facing West. Don't Miss This Opportunity To Own This Large Beautiful Condo In A Perfect High Demand Location In The Heart Of Newmarket. (id:35762)
Sutton Group-Admiral Realty Inc.
F28 - 4300 Steeles Avenue E
Markham, Ontario
Own a fully leased food court unit in Pacific Mall, North Americas largest indoor Asian shopping centre. This investment features 6 food stalls, a 64-seat dining area, and generates strong rental income with a cap rate of over 6%. Prime second-floor location beside elevators and escalators ensures maximum foot traffic. The mall offers surface and underground parking and consistently high visitor volume. Strategically positioned on the Markham-Scarborough border, Pacific Mall attracts loyal local shoppers and steady tourist traffic. A rare opportunity to invest in a thriving cultural landmark. Must be purchased with MLS #N12107344. (id:35762)
Century 21 Atria Realty Inc.
F26 - 4300 Steeles Avenue E
Markham, Ontario
Own a fully leased food court unit in Pacific Mall, North Americas largest indoor Asian shopping centre. This investment features 6 food stalls, a 64-seat dining area, and generates strong rental income with a cap rate of over 6%. Prime second-floor location beside elevators and escalators ensures maximum foot traffic. The mall offers surface and underground parking and consistently high visitor volume. Strategically positioned on the Markham-Scarborough border, Pacific Mall attracts loyal local shoppers and steady tourist traffic. A rare opportunity to invest in a thriving cultural landmark. Must be purchased with MLS #N12107338. (id:35762)
Century 21 Atria Realty Inc.
58 Joseph Griffith Lane
Toronto, Ontario
Welcome to this fully Renovated, Ultra Convenient, Ultra Modern, Largest 3 Bedroom Townhome For Your Urban Lifestyle. Smart Design Open Concept W/Modern Kitchen,Hardwood Floor,Totally Upgraded,Tumbled Marble Backsplash,Master Ensuite W/Jacuzzi Tub.Finished Basement Den. Xxlarge Master Bedroom & Family Room & Amazing Views! Bbq Balcony & B/I Large Garage With Outlet for level 2 EV charge, 2 Pkg Spots, W/3 Lockers. Easy Access To Major Highways. Fresh, Free Flowing & Fabulously Located. Just Move-In, Sit Back & Unpack! Pride of ownership. Show with confident! 10+++ (id:35762)
Right At Home Realty
6 Muirdale Avenue
Toronto, Ontario
Welcome to Richmond Gardens - A Serene, Tree-Lined Retreat! This beautifully updated, turn-key home offers over 4,000 sq ft of luxurious living space, featuring 4 spacious bedrooms and 3bathrooms. Designed with modern touches and meticulous detail, enjoy sun-drenched interiors, an oversized gourmet kitchen with quartzite countertops, a breakfast bar, and a large dining area that walks out to a bright sunroom-perfect for entertaining. The expansive living room exudes warmth and charm with rich hardwood floors, a gas fireplace, elegant crown molding, pot light sand a large window that fills the space with natural light. The primary suite features a private 3-piece ensuite, while an additional oversized bedroom offers incredible flexibility-perfect as a potential second primary with room to add an ensuite and tailor to your design vision. The fully finished lower level offers a generous rec room complete with a built-in wall unit and cozy fireplace, just steps away to the spacious games room with ample storage-ready to be transformed into a home gym, theatre, or playroom to suit your lifestyle. Outside, enjoy stunning curb appeal with beautifully landscaped garden, interlock walkways, a new garage, rod-iron gate/fencing, and seating areas ideal for summer evenings. Located in atop-rated school catchment: Richview Collegiate & Father Serra. This is the perfect blend of elegance, comfort, and location-your dream home awaits! (id:35762)
RE/MAX Experts
94 Dominion Gardens Drive
Halton Hills, Ontario
Welcome to this beautiful 3 Bedroom, 3 Bathroom FREEHOLD END UNIT TOWNHOUSE. Located in a sought-after family-friendly neighbourhood close to great schools, parks, shopping and dining. This home offers the perfect balance of comfort, style and location. This home offers direct entry from the home to the garage, a private, beautifully landscaped backyard with no rear neighbours and a custom-built shed underneath the deck. Inside, you'll find an updated functional layout with smooth ceilings and spotlights throughout the main floor, a bright eat-in kitchen overlooking the private backyard and a large primary bedroom. The basement is partially finished and includes a large pantry with a rough-in for a fourth bathroom. A great opportunity to customise to your needs. END UNIT, Custom-built shed under deck in backyard. Entry door from inside of the house to the garage. New interlock walkway in front, new balcony off the second bedroom. Private landscaped backyard with no rear neighbours, smooth ceilings and spotlights throughout the main floor. (id:35762)
RE/MAX Noblecorp Real Estate
51 Eagleview Way
Halton Hills, Ontario
Lovely updated 3-bedroom, 4-bathroom home located in family friendly Georgetown neighbourhood. The home features an open concept layout w/ Double door entrance, Pot-lights, Hardwood flooring, Crown molding & Immense natural light. Newly updated kitchen w/ beautiful quartz countertop, stainless steel fridge, stove/vent, large stainless steel sink complete with food waste disposal, pull down faucet and separate water filter tap. Smart integrated technology throughout which include, outdoor security cameras, smart garage door, Aous camera door bell, Google Nest protect on each floor, all conveniently accessible through your phone. A separate side entrance (in-law potential) with access to garage & fully finished basement w/2pc washroom, rec room, office area, laundry & storage/utility space. Large backyard deck with beautiful landscaping and extended stone driveway. All this on a quiet family friendly street, close to schools, parks, rec centre, shops and amazing trails. (id:35762)
Homelife Frontier Realty Inc.
7 Pearl Street
Wasaga Beach, Ontario
Welcome to the Prestigious Wasaga Sands Neighbourhood! This exceptional family home is one of the largest in the new development, offering over 3,000sq.ft of living space with 4 spacious bedrooms and 4 bathrooms. Backing onto a private ravine, the home features 10-foot ceilings, an open-concept kitchen and living area with a cozy fireplace, and large windows that fill the space with natural light. The bright bedrooms each have ensuite bathrooms, and the home is upgraded with a new glass shower door, modern light fixtures, California shutters, and oak hardwood floors with a matching staircase. Enjoy the convenience of a 3-car garage plus a newly extended 6-car driveway. The fully fenced back yard includes an above-ground pool, perfect for family enjoyment. Located in a quiet, family-friendly neighbourhood just minutes from beaches, shopping, restaurants, golf, Collingwood, and Blue Mountain. Perfect for large families, first-time buyers, or investors, this move-in ready home offers space, comfort, and style in an unbeatable location. Don't miss (id:35762)
Coldwell Banker Ronan Realty
351 Tennant Circle
Vaughan, Ontario
This stunning 3-bedroom, 4-bathroom residence offers over 2,300 square feet of thoughtfully designed living space. Ideally positioned on the west side of a quiet street, this home boasts a bright ground-level family room perfect for relaxing or entertaining. The main floor features an inviting open-concept layout, seamlessly blending the kitchen, dining, and living areas all highlighted by a walkout to a spacious deck. A private office adds function and flexibility, perfect for working from home. Upstairs, the luxurious primary suite impresses with his and her closets, a spa-like 5-piece ensuite, and a private deck for your morning coffee. Two additional generously sized bedrooms complete the third floor. The basement offers endless potential with its unfinished space, ready for your personal touch. Move in and make this beautiful new build your forever home! (id:35762)
Keller Williams Referred Urban Realty
11 Fry Court
Markham, Ontario
Newly renovated basement unit available for lease at 11 Fry Court in Markham Village! This bright and spacious unit features 2 bedrooms, 1bathroom, and large windows that let in plenty of natural light. Enjoy vinyl flooring throughout and a modern upgraded kitchen with stainless steel appliances, a stylish backsplash, and pot lights. Both bedrooms include large built-in closets for ample storage. The unit has a separate entrance for added privacy and convenience. Beautiful backyard filled with lots of greenery and space to enjoy the outdoors. Utilities are all included! Located in a family-friendly neighborhood close to schools, parks, restaurants, and many other amenities. A VERY rare find dont miss out! (id:35762)
Century 21 Leading Edge Realty Inc.
200 Monte Carlo Drive
Vaughan, Ontario
Stunning Curb Appeal & Pride Of Ownership, Large Family Home By Greenpark, Nestled In Sonoma Heights, Featuring 9' Ceilings, Wrap Around Oak Staircase, Cathedral Ceiling, Walking Distance To Schools & Parks, Prof Landscaped Yards, Walkways & Interlock Patios, Prof Finished Basement With Large Eat-In Kitchen & Rec Room With Gas Fireplace, Custom Over-Sized Fibreglass Front Door & Upgraded Hardware, Close To Hwys, Transit, Mcmichael Art Gallery, Walking Trails (id:35762)
RE/MAX Ace Realty Inc.
5096 Bloomington Road
Whitchurch-Stouffville, Ontario
beautiful more than 33 acres with detached house, be able to see Downtown Toronto night lights, non-farm residence with portion being farmed, one of the best location of at Stouffville. Good investment with income. (id:35762)
Homelife New World Realty Inc.
2508 - 252 Church Street
Toronto, Ontario
Brand New Condo at 252 Church St. Downtown Core. One Bedroom + Den With 2 Full Baths. Den Has Sliding Door, Can Be Used as 2nd Bedroom. Spacious Enough For Two Person or Small Family. Walking Distance to Yonge/Dundas Square, Eaton Centre, St. Michael Hospital, T& T Supermarket & TTC Subway. Right Across from Toronto Metropolitan University. Modern Designed Kitchen with Brand New Appliances. No Pets & Non Smoking. (id:35762)
Bay Street Group Inc.
146 Radford Drive
Ajax, Ontario
FRESH AS A DAISY!! Delightful 3 bedroom, 2 bath, detached home in family friendly neighbourhood with shops, parks and schools nearby. Freshly painted and refurbished, this home boasts high end Italian laminate flooring throughout! Recent kitchen with stainless steel appliances and large combined living/dining area with a walk out to the fenced yard and new deck and weather friendly gazebo! Great for family barbeques this summer!! 3 generous sized bedrooms upstairs and a finished basement/family room area with a 3 piece bath. +++ single car garage with direct entrance to the house. Great access for commuters to TTC, Go Station, 401 and Highway 407. Available immediately. (id:35762)
Royal LePage Your Community Realty
87 Merryfield Drive
Toronto, Ontario
Detached 4-Bedroom, 2-Storey Home on a 42 x 125 ft Lot! Meticulously maintained property showcases"Pride of Ownership" with a bright, open-concept floor plan designed for both entertaining and everyday living. The expansive kitchen features modern appliances, granite countertops, and a large island perfect for gathering with family and friends. The elegant primary suite offers a serene retreat with a large walk-in closet. Three additional well-appointed bedrooms provide flexibility for family, guests, a nursery, home office, or gym. The spacious basement, with a Separate Entrance, offers endless possibilities - family room, additional bedroom, playroom, gym, or in-law suite with potential for a separate basement apartment. Step outside to your very large private backyard oasis, complete with a patio and garden, basking in all-day southern sun exposure. Additional highlights include a carport, hardwood floors, and central air conditioning. Nestled in a peaceful, family-friendly neighbourhood, this home is conveniently located near top-rated schools, parks, shopping, and dining. A fantastic opportunity as a dream home or an income-generating rental/Airbnb investment. EXTRAS Large south-facing backyard perfect for future possibilities! (id:35762)
Keller Williams Advantage Realty
345 - 500 Kingbird Grove
Toronto, Ontario
Welcome to modern living in this beautiful townhome at Rouge Village. This bright, carpet-free home features 3 bedrooms, a versatile den, and 2.5 baths, including a private 3-piece ensuite in the primary bedroom. Enjoy a spectacular rooftop terrace, perfect for unwinding or entertaining. The open-concept living area boasts a stylish kitchen with stainless steel appliances, backsplash, and ample cabinet space. Pot lights throughout and abundant natural light create a warm, welcoming atmosphere. The two secondary bedrooms each offer walk-out access to private balconies, while the primary bedroom provides a peaceful retreat. Additional perks include owned underground parking and a storage locker. Ideally located close to Highway 401, University of Toronto, Centennial College, public transit, the Toronto Zoo, Scarborough Town Centre, The Shops at Pickering Centre, and more everything you need is right at your doorstep! (id:35762)
Psr
90 Cleta Drive
Toronto, Ontario
Step inside and experience over 3,100 square feet of luxurious and comfortable living space. The main floor features brand-new vinyl flooring, a stunning spiral staircase, and spacious living, dining, and family rooms, all anchored by a charming natural brick wood-burning fireplace. The kitchen is a chef's delight, offering ample pantry space, granite countertops, a beautiful center island, and a modern layout perfect for entertaining, complete with a walkout to a large concrete deck ideal for outdoor gatherings. Also on the main floor is a full bathroom and a versatile den that can easily serve as an additional bedroom. Upstairs, you'll find four generously sized bedrooms and three bathrooms, including two luxurious 5-piece ensuites, providing plenty of comfort and space for the entire family. The fully finished walkout basement boasts three bedrooms, a second natural brick wood-burning fireplace, and plenty of living space, making it perfect for in-laws or as a potential income-generating rental unit. This home sits on a premium 50 x 183 ft lot, featuring a large backyard patio perfect for entertaining and enjoying outdoor activities. The extended driveway fits up to six cars, plus you have a double car garage with convenient side-door access to the backyard. Not to mention, the property is topped with a durable metal roof built to last a lifetime, offering peace of mind and long-term value. Located close to Kennedy Station, GO Station, parks, schools, shopping plazas, restaurants, and more, this property combines elegance, space, and unbeatable convenience. Don't miss out on making this incredible home yours! (id:35762)
Royal LePage Ignite Realty
95 Goldhawk Trail
Toronto, Ontario
Discover this beautifully detached home situated on a generous 40 x 110 ft lot in the highly desirable Milliken neighborhood! Enjoy unbeatable convenience just steps from 24-hour TTC service, shopping, schools, and a vibrant community center. This home features brand-new laminate flooring, adding a fresh and modern touch throughout. Plus, the separate basement entrance offers incredible potential for additional living space or rental income. Don't miss this fantastic opportunity to own a well-located home in Milliken-your perfect blend of comfort, accessibility, and investment potential! (id:35762)
Century 21 King's Quay Real Estate Inc.
1 Town Centre Court
Toronto, Ontario
Welcome to this truly rare Loft-Style 3 Bedroom Corner Townhouse! It is 1,295 sq.ft. corner unit, with an additional 74 sq.ft. private patio, offers unparalleled luxury in the heart of Scarborough City Centre. Designed to impress with a modern open-concept layout, soaring floor-to-ceiling windows, and sun-drenched west and south exposures.The home has been tastefully upgraded with 3-year new engineered hardwood floors, custom tile flooring at the entryway, customized bay windows, custom built-in shoe closet, custom curtains, custom his & hers closet space in the master bedroom and elegant French-style arched doorways, along with countless thoughtful details that add warmth and sophistication.The loft-style second floor offers a beautiful overlook into the main living area, adding a contemporary and airy charm. Enjoy the convenience of two private entrances. Very convenient location, Walk to Scarborough Town Centre, supermarkets, TTC, YMCA, and the STC Library, with quick access to Highway 401. Amenities include 24-hour security, an indoor pool, whirlpool, and a fully equipped gym.This is not just a home, it's a lifestyle. (id:35762)
Dream Home Realty Inc.
1871 Liatris Drive
Pickering, Ontario
In the Sought-After Community Of Duffin Heights! Open Concept Main Floor with Hardwood Flooring, Upgraded Kitchen with Custom Island, Huge Family room and Separate Formal Dining room. Private Master Retreat has 4 piece Bath Plus Walk-in Closet. Convenient Second floor Laundry. Minutes away from the Mall, Major Shopping Plazas Highways, Train Station, Within Few Hundred Feet to A Bus Stop, Park and 9-Hole Golf Course. (id:35762)
RE/MAX Imperial Realty Inc.
464 Mahogany Court
Pickering, Ontario
Welcome to 464 Mahogany Court . This stunning all-brick, detached 2-storey home offers 3 spacious bedrooms and 3 bathrooms, designed for both comfort and style. Boasting great curb appeal with an interlocked driveway (2021) and new modern garage door, this home makes a beautiful first impression. Step inside to an open-concept layout with 9 ft ceilings, filled with natural light. The eat-in kitchen is ideal for everyday meals, featuring upgraded stainless steel appliances, ample storage, and a walkout to the back patio. The formal dining room sets the stage for family gatherings. Upstairs, the primary bedroom serves as a private retreat, complete with double door entry, walk-in closet and a 4-piece ensuite featuring a relaxing soaker tub. A charming balcony facing south offers the perfect spot to start your mornings with a fresh breeze and a cup of coffee. A versatile office is also located on the upper level, providing a quiet, dedicated space ideal for working from home or studying. The unfinished basement provides endless possibilities. Outside, a large backyard with a beautifully completed interlocked patio, ideal for summer entertaining. This home offers the perfect blend of functionality, style, and potential, ready for you to move in and make it your own! Updates: Main Floor & Stairway Freshly Painted (2025), AC (2024), Furnace (2024), Roof (2023), Garage Door (2024), Interlocked Driveway (2021), Brand New S/S Fridge (id:35762)
RE/MAX Hallmark First Group Realty Ltd.
3 Springbank Avenue
Toronto, Ontario
Imagine waking up to breath taking panoramic views of Lake Ontario, with the sun gently cresting over the water. The soothing sound of birds and the gentle waves below set the perfect tone for your day. This stunning 3 + 1 bedroom home, nestled on a quiet dead-end street along the Waterfront Trail, offers the perfect balance of tranquility and city living. Key Features: Spectacular South-Facing Views: Enjoy panoramic views of Lake Ontario from nearly every room in the house. Private Perennial Garden Oasis: The expansive 610 Sq Ft composite deck and lush back garden create a serene retreat with plenty of space for entertaining or unwinding . Light-Filled Living: The open-concept kitchen and dining area are bathed in natural light, with picturesque views of the private garden. Luxurious Primary Suite: Overlooking the water, this spacious suite offers a spa-like 4-piece ensuite, a private deck, and your own Jacuzzi a true sanctuary. Location, Location, Location: Situated on one of the city's best-kept secrets, this home offers the peace and privacy of a cottage while still being just minutes from all the amenities of city life. Walking distance to Schools, Cafes, Unique shops, A pool, Skating Rink, TTC, Parks and much more. This is a rare opportunity to own a piece of paradise right in the heart of the city. Don't miss out on bringing your most discerning clients to this waterfront gem. (id:35762)
Royal LePage Estate Realty
4002 - 11 Wellesley Street W
Toronto, Ontario
712 Sqft Two Bedrm Unit W/ Large Balcony /Clear Southeast View In Luxury Condo "Wellesley On The Park" By Lanterra At Downtown Core . Bright And Sunny W/Fabulous Layout/Modern Kitchen With B/I Appliances, Quartz Countertop & Backsplash .Wood Floor Through Out . Steps To Queen's Park, U Of T & Ryerson U, Wellesley Subway, Top Prime Location**Enjoy One Of A Kind 1.6-Acre Park Plus World Class Amenities! (id:35762)
Homelife Landmark Realty Inc.
290 Byng Avenue
Toronto, Ontario
Welcome to 290 Byng Avenue, a distinguished residence nestled in the heart of Toronto's sought-after Willowdale East neighborhood. Situated on an impressive 63.46 x 150-foot lot, this 5-bedroom, 6-bathroom home offers 7,800 square feet of total living space with 11' ceilings combining a rare blend of timeless elegance and functionality. Step into a grand foyer with spacious hallways and a gracious vestibule, setting the tone for the rest of this exceptional home. The main floor features a beautifully paneled office, a warm and inviting family room, and an expansive living room combined with a formal dining are a perfect for entertaining. The large eat-in kitchen is a chefs dream, with ample cabinetry and a walk-out to a private deck, ideal for summer gatherings. Upstairs, you'll find generously sized bedrooms, a second-floor laundry room, and two skylights that bathe the home in natural light. The principal bedroom boasts a 6 piece ensuite, walk-in closet, and a walk-out to a private terrace overlooking the serene backyard. The lower level is designed for relaxation and entertainment, featuring a recreation room with walk-out to the backyard, a games room, a bedroom with ensuite and additional storage space. A double driveway for 4 cars, a two car garage with entry to the house, professionally landscaped yard with irrigation system and thoughtful upgrades at every turn, this home combines comfort, convenience and classic charm. Don't miss your chance to own this stately property in one of Toronto's highly sought after neighborhoods known for its family friendly atmosphere and proximity to top rated schools, parks and transit options. (id:35762)
Sotheby's International Realty Canada
7 Delaware Avenue
Toronto, Ontario
Desireable on Delaware! This beautifully 2046 sq ft updated semi-detached gem is overflowing with style! Renovated with designer exquisite details, the main floor (updated in 2021) welcomes you with terrazzo porcelain heated floors in the foyer & playful wall accents that set the tone for the rest of the home. The elegant dining room boasts a bright bay window and custom built-in shelving perfect for entertaining. A striking powder room showcases marble mosaic heated floors & luxurious gold finishes, creating a refined experience for guests. The laundry and pantry area features custom millwork, heated porcelain flooring & front load washer & dryer. At the heart of the home, the kitchen shines with a 90 centre island ideal for gatherings, casual meals, or morning coffee. Surrounded by stainless steel appliances and a gas cooktop, this space is truly the hub for family life. The adjoining family room offers warmth and comfort with a gas fireplace, built-in bookcase with hidden storage & a walkout to a spacious back deck. Upstairs, the second-floor features three generous bedrooms. The sun-filled primary bedroom includes a beautiful bay window & a serene ensuite complete with a luxurious shower and a brand new magic window. The third floor includes two additional bedrooms, one of which was thoughtfully renovated (2021) with charming pink fluted custom millwork, brushed gold & rose quartz hardware, and cleverly concealed storage for luggage and shoes. The fifth bedroom is spacious and bright, with access to a private balcony overlooking a newly sodded backyard and a fresh fence (2021).The finished basement waterproofed in 2022 offers even more versatile living space. Whether you need a playroom, home office, or games area, you'll find room to spare, along with a full 4-piece bathroom and a utility room. All of this is nestled in a vibrant neighbourhood steps from College Street and Little Italy, with easy access to top-rated restaurants, shops, schools, and TTC transit. (id:35762)
Royal LePage Estate Realty
2601 - 33 Shore Breeze Drive
Toronto, Ontario
Perfectly designed one bedroom condo with spectacular lake and yacht harbour views located in Humber Bay. Easy access to Humber Bay parks, the waterfront, transit, neighbourhood shopping, restaurants with a short commute to the city core. This beautfully constructed building includes a gym, outdoor pool, deck, 24hour concierge, games room and more. (id:35762)
RE/MAX Professionals Inc.
64 Hubbell Road
Brampton, Ontario
Absolutely Stunning Corner Premium lot with 4-Bedroom + 4-Bathroom Semi-Detached Home (LEGAL BASEMENT) in the Prestigious Westfield Community! This exquisitely designed luxury residence, crafted by Great Gulf, offers over 2,700 square feet of meticulously finished living space and is loaded with premium upgrades throughout. Step inside to discover soaring 9-foot ceilings on the main floor, rich hardwood flooring flowing seamlessly across all levels, and an open-concept layout designed for both elegance and functionality. The kitchen is a chef's dream featuring crisp white cabinetry with soft-close drawers, gleaming granite countertops, a stylish chimney range hood, a spacious center island with breakfast bar seating, and high-end stainless steel appliances. Whether entertaining guests or enjoying family meals, this space effortlessly blends style and practicality. Convenience meets luxury with a main-floor laundry room featuring direct access to the garage, making daily chores a breeze. Retreat upstairs to the spacious primary suite, a true sanctuary complete with a walk-in closet and a spa-like 5-piece(rain shower master) ensuite bathroom featuring dual vanities, a deep soaker tub, and a separate glass-enclosed shower. A finished legal basement is an exceptional bonus, offering a separate side entrance ideal for guests, in-law suite. It includes a well-appointed kitchen, a comfortable living area, a 4-piece bathroom, and a practical cold storage room.Oversized backyard. The automated front and rear irrigation system ensures lush, low-maintenance landscaping year-round. Roughin for Central Vacuum. Parking is a breeze with 2 Car parking on driveway and 1 Car Parking in Garage. This home is steps away from top-rated schools, scenic parks, boutique shopping, fine dining, and major transit routes. With quick access to Highways 401 and 407, 10 Mins - 15 Mins Toronto Premium outlet. (id:35762)
Upstate Realty Inc.
1796 Penny Lane
West Lincoln, Ontario
Welcome to this beautifully renovated bungalow nestled on a peaceful court, offering the perfect blend of country tranquility and urban sophistication. Situated on a sprawling 1.15-acre lot, this home boasts a modern design with an inviting open-concept layout, ideal for both relaxation and entertaining. Step inside to discover a bright and airy living space, highlighted by a large kitchen island, sleek finishes, and stylish fixtures. The main floor features three spacious bedrooms and two full bathrooms, providing comfort and convenience for the whole family. Downstairs, the fully finished basement offers additional living space with two more bedrooms, a cozy family room, a dedicated office space, and another full bathroom - perfect for guests or extended family. Outside, enjoy the best of both worlds with a heated 2-car garage, a large built storage shed, and a chicken coop providing fresh eggs daily. The property also features a picturesque small pond, adding to the serene outdoor setting. Located just minutes from urban amenities yet surrounded by nature. (id:35762)
RE/MAX Escarpment Realty Inc.
109 Greydon Drive
South-West Oxford, Ontario
This beautiful model bungalow offers 4 bedrooms (2+2) and 3 bathrooms, including a luxurious primary ensuite with a shower. The open-concept design features a spacious designer kitchen with quartz countertops, a large island, and pantry. The bright eating area seamlessly lows into the great room, boasting a soaring cathedral ceiling. The patio door leads to a rear deck, ideal for outdoor entertaining or relaxation. The fully basement includes a large family room, 2 additional bedrooms, a bathroom, and ample storage. With 9' main floor ceilings, luxury vinyl plank flooring, and a BBQ gas line, this home is designed for modern living. Plus, enjoy peace of mind with the Tarion New Home Warranty and numerous upgraded features throughout. (id:35762)
RE/MAX President Realty
515 - 415 Main Street W
Hamilton, Ontario
Modern 1 Bedroom + Den Prime Location! Welcome to this bright and contemporary 1 bedroom + den and 1 full bathroom in one of Hamilton's most sought-after locations. The den can easily function as a second bedroom or office, making this an ideal space for professionals, students, or investors. Suite Features: Walk-out to private patio, perfect for morning coffee or evening relaxation Modern kitchen with sleek cabinetry and stainless steel appliances Spacious living/dining area with natural light throughout Unbeatable Location: Walking distance to McMaster University, Downtown Hamilton, Tim Hortons, restaurants, grocery stores, and local markets Transit stop right outside the building GO Station just around the corner for easy commuting Building Amenities: Dog-washing station, Community garden Rooftop terrace with study rooms, Private dining area, Party room, Shaded outdoor seating and Fully equipped gym. Don't miss this opportunity to rent a stylish, low-maintenance unit in a vibrant and convenient location. (id:35762)
Newgen Realty Experts
1462 Baseline Road
Hamilton, Ontario
Well appointed open-concept freehold townhome steps to Fifty Point Conservation Area and Lake. Featuring spacious main floor with open concept layout and 9ft ceilings, updated kitchen with granite counters, stainless steel appliances, and dining room with walkout to private deck. Upper level features 3 bedrooms, a cozy primary bedroom with ensuite washroom and generous closet space, and laundry room as well. Pride of ownership throughout! Strategically situated close to major highways, future GO station, shopping centres, parks and waterfront activities. (id:35762)
RE/MAX Experts
59 Purdy Crescent
Hamilton, Ontario
Welcome to 59 Purdy Crescent! This beautifully maintained bungalow in Hamilton's sought-after Greeningdon neighbourhood offers a bright and spacious living experience with three generous bedrooms, each featuring hardwood floors, and a stunning vaulted ceiling in the inviting living and dining room area. The kitchen opens seamlessly into the dining room, which offers convenient walkout access to a covered patio, perfect for entertaining or enjoying peaceful outdoor moments. This home sits on a beautiful deep lot offering plenty of space for children to play or for gardening enthusiasts to create their dream garden.This home boasts a great layout, complemented by two full bathrooms and a fully finished lower level, ideal for additional living space, entertainment, or relaxation. Numerous key updates over recent years enhance the home's appeal, including a new roof (2024), skylight, electrical panel (2024), furnace (2024), and newly installed fans and vents in both bathrooms and the kitchen. Greeningdon is a vibrant, family-friendly community renowned for its quiet streets, mature trees, and welcoming atmosphere. Bell Fibre Optic is also available in the neighbourhood, ensuring high-speed internet connectivity for your home and lifestyle needs. Residents enjoy exceptional convenience with quick access to Upper James Street, featuring a variety of shopping, restaurants, and amenities. Its ideal location near major highways simplifies commuting, while proximity to Dave Andreychuk Mountain Area, St. Michael Catholic Elementary School and Ridgemount Elementary School along with local recreation facilities, makes it perfectly suited for families. Whether you're a first-time homebuyer or looking to downsize into the ease and comfort of bungalow living, this home is a remarkable find. Check out the Video of this beautiful home. 2025 Home Inspection Report Available. Don't miss the opportunity to call 59 Purdy Crescent your new home! (id:35762)
RE/MAX Aboutowne Realty Corp.
19 Whitcombe Way
Puslinch, Ontario
THIS STUNNING GATED MODEL HOME HAS EVERY UPGRADE YOU CAN IMAGINE! SITUATED ON A HALF ACRELOT, THIS ESTATE HOME COMES WITH AN AUTOMATIC GATE W/INTERCOM, IN FLOOR HEATING, SOARING HIGHCEILINGS, WALK IN PANTRY W B/I DW, SUMMER OUTDOOR B/I KITCHEN W/TV ON PATIO. BEAUTIFULLY DESIGNED HOME LIVING SPACE OF OVER 5350 SQ FEET FEATURES 4 BEDROOMS,5 BATHROOMS, MULTIPLE FIREPLACES, A HOMEGYM ROOM WITH GLASS DOOR, THEATRE ROOM WITH LARGE PROJECTION SCREEN. LARGE PARK INBACKYARD FOR KIDS TO ENJOY! SEP ENTRANCE TO BASMENT. (id:35762)
Royal LePage Flower City Realty
B - 581 Plains Road E
Burlington, Ontario
Well-maintained office building located in the west end of Aldershot. 910 sf+/- available of ground floor office space with washroom and separate entrance closest to parking. Unit also has additional storage in shared basement area. High traffic location in Aldershot. Close proximity to the QEW, Hwys 403 and 407, Aldershot GO Station and many amenities. Easily accessible by public transit. Rent includes utilities and TMI and is on a net lease document. A further 550 sf adjacent unit may be possible July 1st/25 expanding to create a 1450sf+/- main floor space. MXG zoning allows for many uses! Rent includes utilities and TMI (id:35762)
RE/MAX Escarpment Realty Inc.
7439 Allspice Trail
Mississauga, Ontario
Welcome to this stunning 4+2 bedroom, 5 bathrooms brick detached home with approximately 4,000sqft in Living Space, ideally situated in the sought-after Lisgar community of Mississauga. Designed with comfort and functionality in mind, this spacious residence boasts an open-concept layout with soaring 9' ceilings on the main floor, creating a bright and inviting atmosphere.Enjoy generously sized bedrooms, including two primary Bedrooms with beautifully renovated ensuite bathrooms. The cozy family room with a fireplace is perfect for relaxing evenings, while the large family-sized kitchen is ideal for everyday living and entertaining. Additional highlights include a convenient main floor laundry room and direct access to the home from the attached two-car garage.Set in a vibrant, family-friendly neighborhood, this home is just a short walk to top-rated schools, picturesque parks, shopping centers, and public transit. Commuters will appreciate the quick and easy access to Highways 401 and 407.An exceptional bonus is the fully finished two-bedroom basement apartment, with potential for a separate entrance perfect for extended family or as an excellent income-generating opportunity. (id:35762)
Century 21 Signature Service
115 - 2055 Walkers Line
Burlington, Ontario
Welcome to 2055 Walkers Line, a true gem nestled in the highly sought-after Millcroft community. This beautifully updated 2+1 Bedroom, 3 full Bathrooms townhouse with a finished basement (1 bedroom plus 1 office room) offers spacious living with numerous upgrades throughout. The main floor features an inviting Eat in kitchen, a large Family/Dining Area, and two bright good-sized bedrooms, with two full washrooms for convenient one-level living. Modern finishes include a gas Fireplace, new pot lights throughout, smooth ceilings throughout, a New Kitchen quartz Counter top & backsplash, upgraded flooring, and more, creating a stylish and welcoming atmosphere. The fully finished lower level offers incredible versatility, complete with a large office, an oversized Bedroom featuring a Double-door closet and a Egress window, a full bathroom with stylish soaker tub, a cozy family room, a laundry area and plenty of storage space. This flexible layout is perfect for an extended family, a granny suite or even generating extra rental income. Additional features of this home include parking for 2 cars, a rare secluded backyard, a large storage room inside the garage, stainless steel appliances, two refrigerators, two microwaves, a new hot water tank (2022), and all owned HVAC Systems. Ideally located, this home offers easy access to Shopping, Groceries, Appleby Go Station, and the QEW, with parks, trails, and Millcroft Gold Club just minutes away. Don't miss the opportunity to experience the Millcroft Lifestyle and create lasting memories in your beautiful new home! A Definite 10++++ Must see.. (id:35762)
RE/MAX Realty Services Inc.
72 - 200 Veterans Drive
Brampton, Ontario
!!! Gorgeous 3 Bedrooms Luxury Executive Town House !!! Few min to mount pleasant go station!! Open Concept Main Floor Layout, Fully Modern Style Kitchen with Stainless-Steel Appliances!! Master Bedroom Comes with Large Closet & 4 Pc Ensuite!! 3 Good Size Bedrooms!! Laundry Is Conveniently Located On 3rd Floor. Freshly Painted all over in the house!! Walking Distance to School, Park. (id:35762)
RE/MAX Realty Services Inc.
10530 Fifth Line
Milton, Ontario
TWO homes on One property consisting of the main house and the gatehouse. Both to be rented separately or to one family. Discover your new Zen paradise with beautiful greenery and open space ! The main house, with its recently renovated and innovative design and 5-bedroom split layout, showcases contemporary architecture - $8500/month. A Separate gatehouse with 2 Bedrooms and Bathrooms offers flexibility as a in law suite of other family members and can be rented for $3500/month. Set amidst stunning landscapes with perennial gardens and trails, this is a nature lover's dream. Experience country living at its finest with your family today. This entire property is also Listed for sale, listing # W11287081 for $3,397,500. Make this your paradise all year round! (id:35762)
Sam Mcdadi Real Estate Inc.
604 - 2067 Lake Shore Boulevard
Toronto, Ontario
This condo checks all the boxes! Located in a boutique building, this stunning 2-bedroom, 2-bathroom condo boasts just under 1,500 sq. ft. of total living space. Entertain on the oversized terrace, featuring both Toronto skyline and Lake Ontario views, or step outside for a breath of fresh air on the second balcony. Recently renovated, the chefs dream kitchen boasts modern finishes, high-end appliances, and ample entertaining space on the quartz kitchen island. The condo includes two parking spots. Best of all? The maintenance fee is all-inclusive, so there are no pesky monthly bills to remember. The building is well-managed, and the community is tightly knit. Speedy elevators in this boutique condo building makes getting in and out of your unit simple. Easily step outside and enjoy scenic trails, parks, and lake views just steps from your door. With easy access to the Gardiner, GO Transit, and TTC, commuting is a breeze. The area offers vibrant community events, outdoor activities, and a pet-friendly atmosphere, making it ideal for professionals, families, and retirees alike. Featuring Sought after south eastern views of Toronto skyline and Lake Ontario. Including one of the largest terraces in Mimico, a rare find with backyard like feels in a condo. Dine on your terrace, watch the air show and so much more. **EXTRAS** Stainless Steel Fridge, Stove, Dishwasher,Microwave, Washer And Dryer, Custom Blinds Throughout The Unit. Very Well Managed Boutique Building With Gym, Lap Pool, Sauna, Concierge, Security System, Party Room. New Amenity Space Coming Soon! (id:35762)
Century 21 Atria Realty Inc.
505 - 32 Tannery Street
Mississauga, Ontario
Welcome to this spacious and beautifully maintained corner unit in the heart of Streetsville! Featuring a bright open-concept layout with a sought-after south-west exposure, this condo offers a modern kitchen complete with a movable island and breakfast bar perfect for both everyday living and entertaining. The generous den provides versatile space for a home office or guest room, complemented by two full bathrooms for added convenience. Some photos have been virtually staged to help showcase the unit's potential. Enjoy the comfort of ensuite laundry as well as a balcony ideal for relaxing or enjoying the view. Located within walking distance to the GO Train, charming Downtown Streetsville, and its array of popular shops, dining and close proximity to walking trails/park. This is urban living at its best. (id:35762)
King Realty Inc.
302 - 1 Ripley Avenue
Toronto, Ontario
Stunning 2-Bedroom Condo in Sought-After Swansea Fully Renovated with Luxury Upgrades! Welcome to your dream home in the heart of Swansea, one of Torontos most desirable neighbourhoods known for top-ranked schools and a vibrant, welcoming community perfect for families and retirees alike! Originally a 1-bedroom + den, this spacious unit has been thoughtfully reconfigured into a true 2-bedroom layout, maximizing both functionality and comfort. Step inside and be wowed by the fully remodelled kitchen, complete with sleek cabinetry, premium appliances, marble countertops, and designer finishes ideal for both casual meals and elegant entertaining. Indulge in the spa-like 5-piece bathroom featuring a luxurious jacuzzi tub, a separate glass-enclosed shower, dual vanities, and a state-of-the-art Japanese Toto smart bidet toilet. It's your private retreat after a long day. Whether you're downsizing or looking for a stylish first home, this condo offers the best of both worlds. Don't miss out on this rare gem in prestigious Swansea where convenience, comfort, and community come together. (id:35762)
New Era Real Estate
705 - 2118 Bloor Street W
Toronto, Ontario
Welcome to your urban sanctuary in one of Torontos most coveted neighbourhoods! This beautifully appointed one-bedroom,two-bathroom condo offers the perfect blend of comfort, style, and convenience just steps from the natural beauty of High Park.Flooded with natural light, the open-concept living and dining area features floor-to-ceiling windows that frame spectacularunobstructed south-facing views of the city skyline and Lake Ontario. The thoughtfully designed kitchen boasts moderncabinetry, stainless steel appliances, quartz countertops, and a large island perfect for casual dining or entertaining.The spacious primary bedroom includes a generous closet and a sleek 5-piece ensuite. A second power room provides addedconvenience for guests or work-from-home living. High ceilings, quality finishes, and smart layout maximize both space andfunctionality throughout the unit.Enjoy premium building amenities including a fitness centre, party room, rooftop terrace, and a concierge. Located just minutesfrom Bloor Street West, this home puts you at the heart of vibrant shopping, dining, and transit.Ideal for professionals or couples, this High Park gem offers the best of city living with nature at your doorstep.Dont miss your chance to live in a piece of Torontos west end charm! (id:35762)
Royal LePage Terrequity Realty
205 - 36 Howard Park Avenue
Toronto, Ontario
Welcome to your perfect city pad! This beautifully designed bachelor(ette) condo offers style, comfort, and an unbeatable location right in the heart of vibrant Roncesvalles. Bright and airy, the space is filled with fantastic natural light, highlighting sleek engineered hardwood floors and thoughtful layout. A functional and roomy kitchen makes cooking, dinning and entertaining a breeze, featuring custom Aya cabinetry, integrated appliances, and an over-sized quartz island. You'll also love the impressive amount of built-in storage that keeps everything effortlessly organized. Whether you're stepping out to enjoy the neighbourhood's award-winning restaurants (Stop, The Ace and Musoshin are a stone's throw away), charming shops (well hello there, Avenue Daughter and Baa Bazaar), and epic parks (High Park and Sorauren at your door), or just staying in to enjoy a space of your very own, you'll relish every minute here. Ideal for first-time buyers, investors, or anyone looking to live in one of Toronto's most beloved communities. Don't miss this gem - a stylish, low-maintenance lifestyle awaits! (id:35762)
Bosley Real Estate Ltd.
Upper - 37 Silvercrest Avenue
Toronto, Ontario
2 Bedroom Newly Renovated Main Floor Bungalow For Rent. Hardwood Floors Throughout, Modern Bright Kitchen And Bathroom. Stainless Steel Appliances. Pot Lights Walks/Out To Very Large Private Backyard. Walking Distance To Grocery, Plaza, Ttc, Mall, Pharmacy, Restaurants, Parks, Highways And Much More. (id:35762)
RE/MAX Premier Inc.
4195 Spruce Avenue
Burlington, Ontario
Step into this beautifully renovated two-storey home, where charm and warmth welcome you from the moment you arrive. With over 3,100 sq. ft. of finished living space, this 4-bedroom, 4-bathroom residence seamlessly blends timeless character with high-end modern finishes. The main level boasts heated tile flooring, a spacious dining area with a nostalgic wood-burning fireplace, and a chef-inspired kitchen featuring premium appliances including a GE Monogram range and Dacor refrigerator perfect for hosting family and friends. Upstairs, the expansive primary suite offers a cozy gas fireplace, custom wardrobes, and a spa-like ensuite with a steam shower and soaker tub. One of the additional three bedrooms also enjoys its own private ensuite ideal for guests or teens. The fully finished basement provides a generous rec room, laundry area, and abundant storage. Step outside to your own private retreat featuring a saltwater heated pool, a custom Italian cobblestone patio, mature grapevines, and a spacious gazebo an ideal space for relaxing or entertaining. With a freshly painted exterior, numerous system updates, and a double-wide driveway, this stunning home is nestled in Burlington's sought-after Shoreacres community, just a short stroll to parks, top-rated schools, and only five minutes to Paletta Lakefront Park. (id:35762)
RE/MAX Escarpment Realty Inc.
2222 Snead Road
Burlington, Ontario
Stunning Home With Exceptional Upgrades Throughout, This 4 + 2 Beds, 4 Baths, Beautifully Landscaped Deep Lot. Over 3000 Sqft. Plus Finished Basement Offers Extra Living Space. Open Concept Design 2 Storey Home In Millcroft. Featuring Large Entrance Foyer, Main Floor 9' Ceilings, Upgraded Light Fixtures, A Completely Renovated All 4 Bathrooms, Gleaming Hardwood Floors & Spiral Staircase, Stone Front Steps and Covered Porch. Gorgeous Eat-In Kitchen With Brown Wood Cabinetry, Granite Countertops, Decorative Backsplashes, High End S/S Appliances, Breakfast Bar & Walk-out To Deck Featuring Fence, Grilling Area, An Outdoor Living Space With Fire Pit, Pergola, Beautiful Sunny Western Exposure Private Yard. Formal Living/Dining Room With Ornamental Molding, Lots Seating & A Wealth Of Natural Light, Bright Family Room With Fire Place, Large Windows, Ornate Columns. Massive Master Bedroom Boasts A Huge Walk-In Closet Complete With A Custom Closet Organizer For Effortless Storage. Fully Renovated 5-piece Master Ensuite Is A Spa-Like Oasis, Double Vanity, Freestanding Deep Soaking Bathtub, Stall Shower...Designed For Ultimate Comfort & Relaxation. Upstairs, You Will Find 3 More Large bedrooms And Beautifully Renovated 5-piece Main Bathroom. Convenient Upper Level Laundry Room With Folding Table and Lots Cabinets. Finished Basement Featuring Built In Shelves, Fire Place, Large Rec. Room, Bar Area, Beverage Cooler, 2 Extra Bedrooms, Full Bath With Shower Stall...Perfect For Teen Retreat Or For Guests, The Professionally Landscaped Front And Back Yards Enhance The Home Curb Appeal, While The Backyard Oasis Provides For Relaxation And Entertainment. Steps To Golf Course, Schools, Easy Access 427/403/QEW. Located In A Great Neighborhood, This Beautiful Family Home is Move-In-Ready - There's Nothing Left To Do But Settle In And Enjoy!! (id:35762)
RE/MAX Real Estate Centre Inc.
Lower - 24 O'shaughnessy Crescent
Barrie, Ontario
Lower Level With Separate Walk-Up Entrance In Detached Bungalow In The Quiet Family Area! Bright & Spacious 2 Bdrm & 4 Piece Bath Home! Eat-In Kitchen, Sep. Laundry Room, Freshly Painted. Tandem 2 Parking Spots . Sep. Hydro Meter. Close To Shopping, Restaurants, Schools, Parks, Public Transit & Hwy's. **Book Your Showing For This Home Before It's Leased** (id:35762)
Right At Home Realty
139 Thornridge Drive
Vaughan, Ontario
OPPORTUNITY KNOCKS - POWER OF SALE. PRIME DEVELOPMENT LAND TO BUILD YOUR DREAM HOME. LIVE AMONGST THE FINEST HOMES IN THORNHILL, WHILE ENJOYING THE PRIVACY OF ACREAGE. THIS WILL NOT LAST LONG AT THIS PRICE, SO CALL TODAY AND LET'S GET YOUR DREAM HOME BUILT. POTENTIAL FOR SEVERANCE WITH PROPER STUDIES COMPLETED. (id:35762)
Keller Williams Realty Centres




