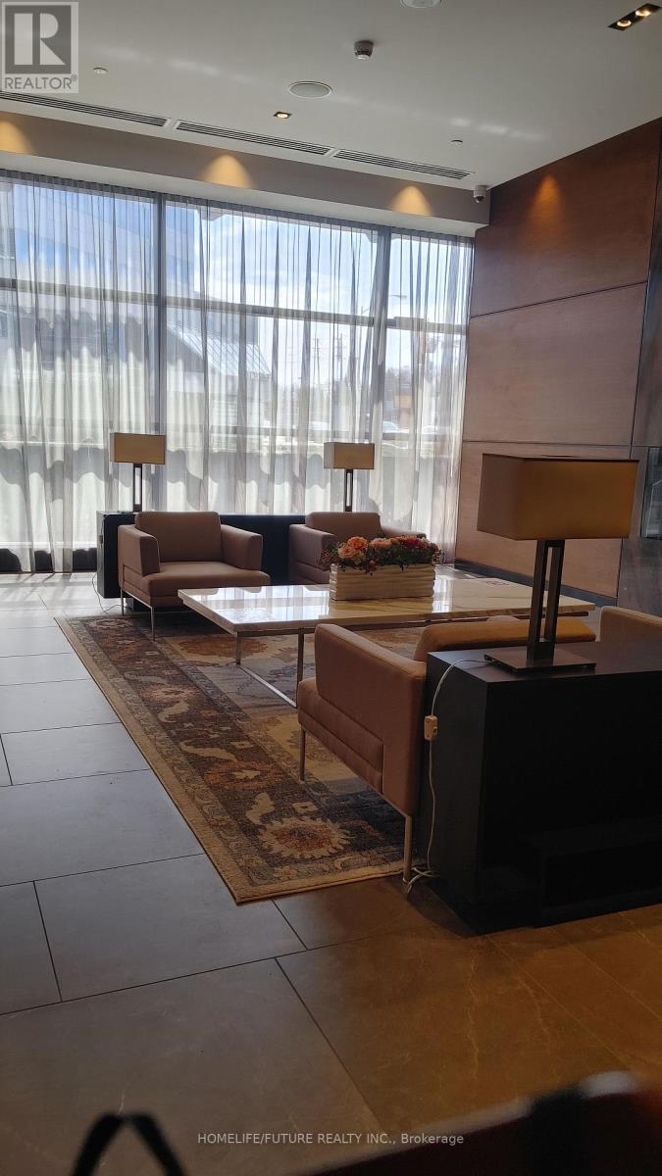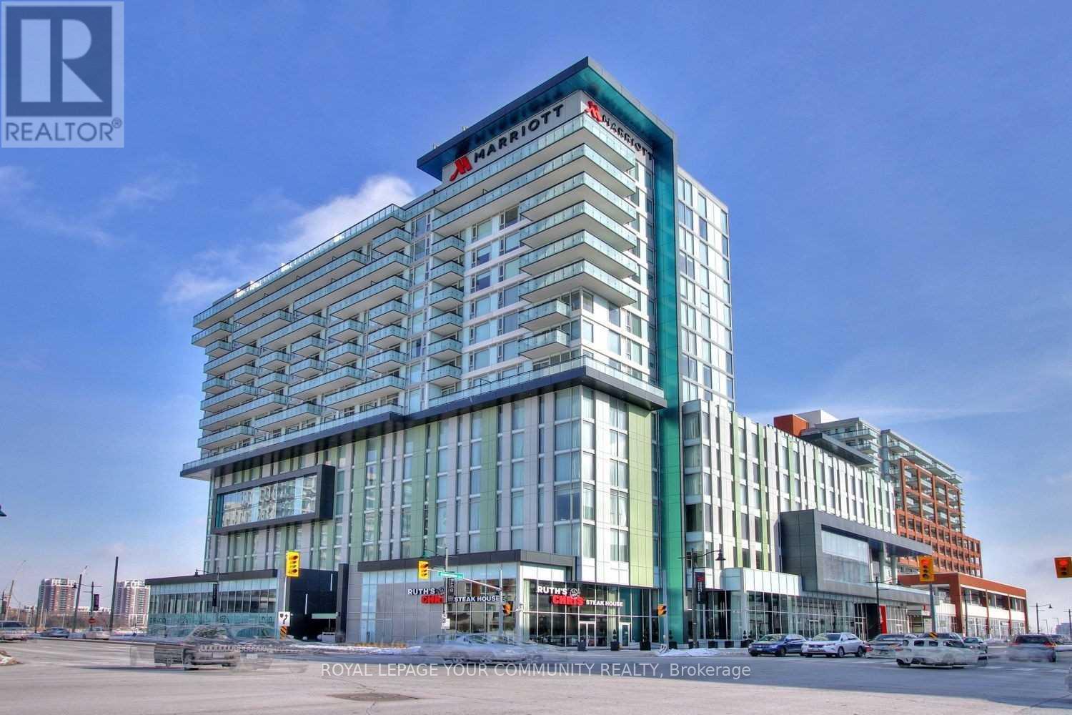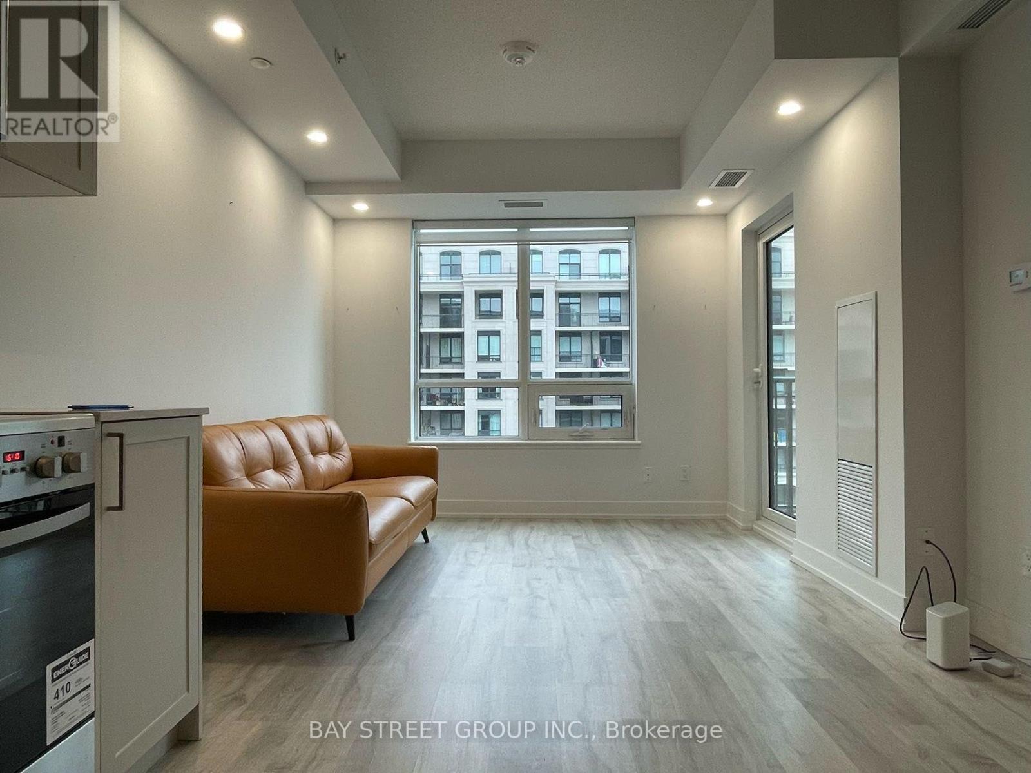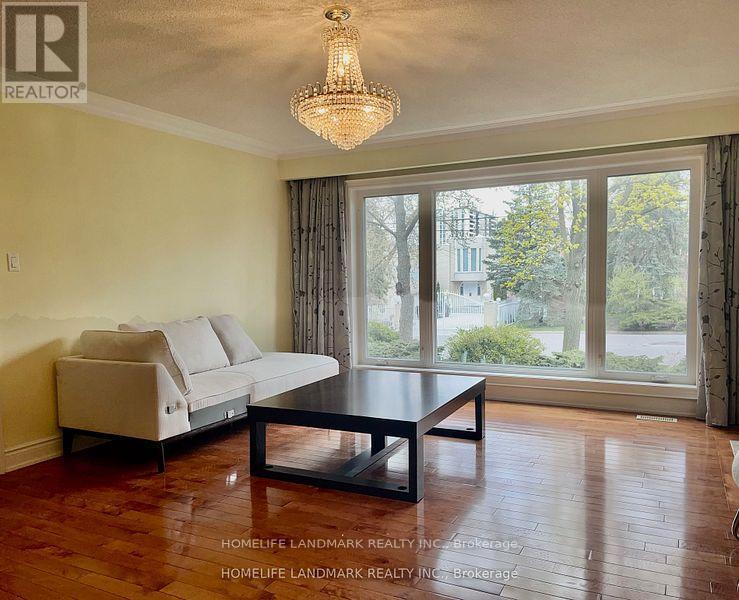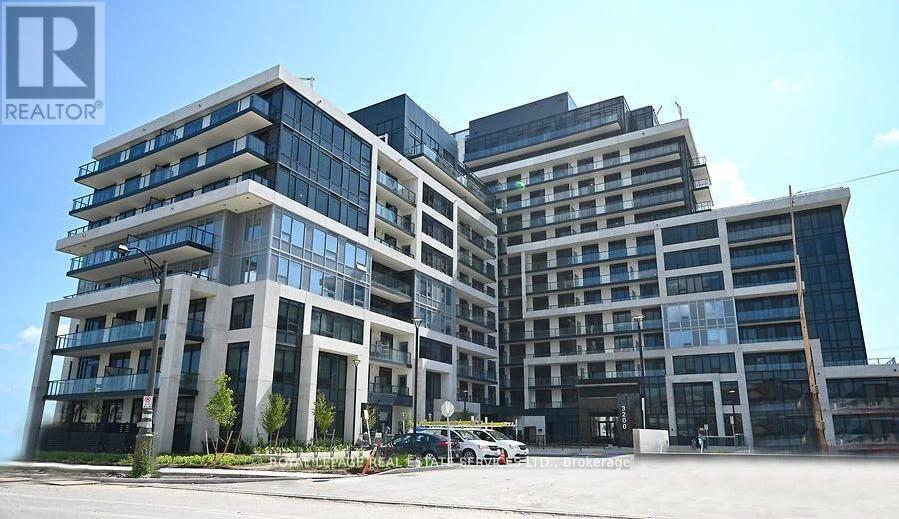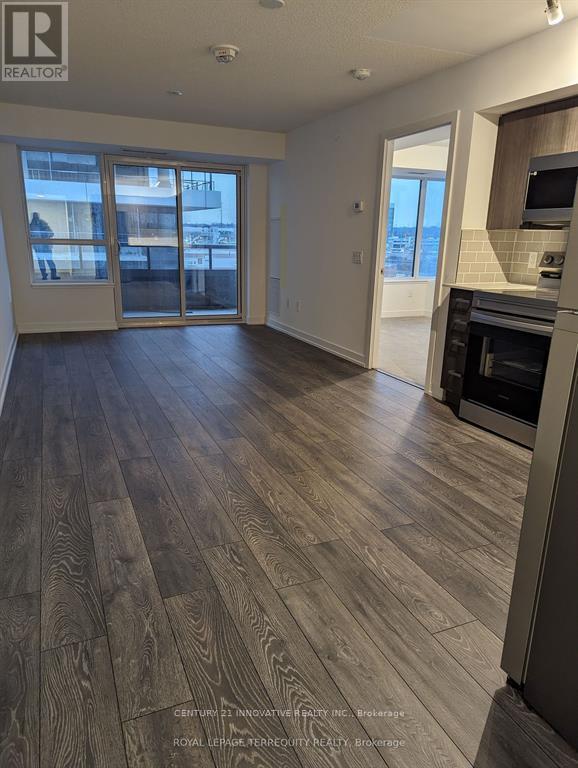18 Reith Way
Markham, Ontario
Welcome to 18 Reith Way. Located on a child friendly, quiet, cul-de-sac! Updated, Immaculate 3 bedroom, 2 bath, finished top to bottom townhome nestled in the heart of Thornhill. Very well established, prime location of 'Johnsview Village'. Nestled in the south east corner of Bayview Ave & John St in Thornhill. Enjoy 32 acres of lush green space and well established community character. This home is sparkling clean and features new luxury widestrip vinyl plank flooring on main & 2nd levels, Updated, quality Kitchen with solid wood cabinetry, Quartz countertops, inlay sink, coffee bar, and ceramic floors. Renovated & upgraded bathrooms, 3 spacious bedrooms, Primary bedroom offering a walk-in closet and large double built-in armoire. Sunfilled Living and Dining room, Finished basement with plush broadloom, 3 pc bath, large laundry & utility room and plenty of extra storage space. Fenced backyard with pretty gardens & patio! Johnsview Village offers the convenience of having excellent amenities including; Schools for all ages close by, Outdoor, heated swimming pool, park, playground, tennis courts, Basketball court, & Visitor parking. Also enjoy being walking distance to excellent Shopping, Thornhill Library, Fitness Centre, Medical Clinics, Arena (2 rinks), Go Train, Finch subway & YRT Bus stops. North York General Hospital and Highway 400/401/404 & 407 all just minutes away! Hydro $1655/yr=$137.91/mth. Hot water tank $23.10/mth. Condo fees $558.50/mth. Property taxes $2871.56/2024. Please enjoy the Virtual Tour and come make this lovely property yours today. (id:35762)
Royal Heritage Realty Ltd.
3201 - 2 Anndale Drive
Toronto, Ontario
Tridel Hullmark Condo Located At The SE Corner Of Yonge And Sheppard. Residents Of This Condo Can Enjoy Amenities Like Party Room, Gym, Theatre, Billards, Whirlpool, Stream, Sauna, Plus Outdoor Pool, Hot Tub, BBQ & Dining Area, Direct Indoor Access To 2 Subway Lines, 24Hrs Concierge, High End Finishes, Amazing West View. **Extras** Stailess Steel Microwave And Oven, Built In Range Hood, Fridge, Dishwasher, Cook Top, Washer & Dryer, 1 Parking Spot. This Unit Can Be Offered Furnished Or Unfurnished. (id:35762)
Homelife/future Realty Inc.
814 - 8081 Birchmount Road
Markham, Ontario
This beautiful 1149 sq ft 2 bed + den, 2.5 bath condo offers a one-of-a-kind layout with a massive private terrace, large bedrooms, full-sized laundry, and high ceilings. The den was upgraded with French doors to function perfectly as a third bedroom or private office. Bright and spacious with modern finishes throughout, the unit can remain fully or partially furnished to suit your needs. Enjoy access to luxury amenities shared with the Marriott Hotel including concierge, fitness centres, indoor pool, hot tub, party rooms, and car wash. Located in the heart of Downtown Markham, you're steps from dining, shops, VIP Cineplex, trails, top schools, and have quick access to GO Transit, Hwy 407 and 404. (id:35762)
Royal LePage Your Community Realty
1312 - 120 Varna Drive
Toronto, Ontario
Experience luxury living in this newly built unit at Yorkdale Condos. This spacious 2-bedroom, 2-bathroom suite features a thoughtfully designed split-bedroom layout for enhanced privacy, complemented by an open-concept living area with premium flooring. Floor-to-ceiling windows flood the space with natural light and offer stunning, unobstructed south-facing views of the city skyline and CN Tower. Step out onto the expansive balcony perfect for relaxing or entertaining. Residents enjoy access to a state-of-the-art fully equipped fitness centre, stylish party room and outdoor terrace. Ideally located near Yorkdale Mall and subway station, the building provides unparalleled access to TTC, Highway 401, grocery stores, and local parks blending convenience with lifestyle. Parking and locker included. No pets please. Available mid July. (id:35762)
RE/MAX West Realty Inc.
9486 Tallgrass Avenue
Niagara Falls, Ontario
Stunning, Executive, Lancaster built 2-storey 4 Bedrooms home in beautiful, highly sought-after Lyons Creek Community. Perfect for a family or investors. Steps to Chippawa boat launch & only minutes to grocery stores, restaurants, dog park, QEW, waterfront walking trails, schools & so much more. This home is perfectly located with 9ft ceilings, over 2800 sq ft, large windows for natural light w/built in window coverings. Open concept featuring a generous kitchen with oversized island and separate breakfast area with double patio doors to a fully fenced backyard. Main floor also offers oversized living area, powder room & good sized office/den that could easily be main floor bdrm. Upper level offers impressive primary bdrm w/2 walk-in closets & 5-pc ensuite, another over sized bdrm w/walk-in closet & ensuite, 2 good sized bdrms w/jack & jill privileges & second level laundry. Home has ample parking with double door garage w/inside entry & double-wide driveway.Situated on a 45 feet lot on a quit street in a family friendly neighbourhood. (id:35762)
Ipro Realty Ltd.
24 Chambery Street
Bracebridge, Ontario
New home, just 1 yr old in the prestigious White Pines community of Brace Bridge, Muskoka! Discover the "Willow" model by Mattamy Homes, situated on one of the community's deepest lots. This residence is conveniently located within walking distance to the Sportsplex, High School and just minutes to Downtown. The welcoming covered porch leads into a spacious foyer complemented by a convenient powder room and coat closet. This beautifully designed two-story home boasts an open-concept main floor with 9'smooth ceilings on main floor, expansive windows, lots of natural light and spacious living areas. The kitchen features an oversized island, Latest stainless-steel appliances-executive gas stove, water line for side-by-side fridge. A functional mudroom connects the kitchen with the2-car garage. The 2nd level features a luxurious primary suite w/ walk-in closet, en-suite bath w/glass shower. upgraded ceramic tiles &upgraded gas line. Look out grade Basement comparable to walk out's! spacious laundry with 4 bedrooms w/potential to use bedroom for office space completes the second level. Oak stairs, municipal services, natural gas,200-amp service, Tarion Warranty on the home transferrable to new owner. (id:35762)
Homelife G1 Realty Inc.
632e - 278 Buchanan Dr Drive
Markham, Ontario
Welcome To * Luxury Condo In Heart Of Unionville** Ready To Move In! Bright & Spacious. This 1Br Is Perfect For Young Professionals. Soaring High 9 Ft Ceilings With Pot Lights And New Light Fixtures. Quartz Counters & Soft-Closing Kitchen Drawers. Located In The Heart Of Unionville. Within High Ranked Unionville High School. Amazing Amenities Include an Indoor Pool, Gym, Yoga Studio, Karaoke Room, Guest Suites, and Rooftop Terrace. Close To Hwy 404/407. Steps To: Downtown Markham, Whole Food Plaza, Transit, Viva Bus, Go Train, Future York University, Shops, Restaurants, And More. World Class Amenities Include Yoga Studio, Sauna, Mahjong Rm, Karaoke, Ping Pong Rm, And More! (id:35762)
The Agency
26 Manorcrest Drive W
Toronto, Ontario
The Suite On The Main Floor With Parking Spot For Lease. It Would Be Available On July 1st,2025. The Suite Can Be Served for Both A Single Person & A couple And To Be Shared Kitchen/Laundry With Landlord. The House Locates In A Quiet And Peaceful Neighborhood, Ttc Bus Stop Less Than A 2 Mins Walk Away, 6 Mins Bus Ride To Subway Finch Station, 15 Mins Bus Ride To Seneca College. Old Cummer Go Station Less Than 2 Km Away. (id:35762)
Homelife Landmark Realty Inc.
909 - 3200 William Coltson Avenue
Oakville, Ontario
Experience the comfort of urban living in this sun-filled 1-bedroom residence nestled within Upper West Side Community in North Oakville. This unit features an open and spacious floor plan with modern finishes including 9ft ceilings, ensuite laundry, and an upgraded kitchen featuring stainless steel appliances & quartz countertops. Large windows in the living room & bedroom for plenty of natural light and unobstructed south views. Embrace modern convenience with state-of-the-art touch system technology, featuring keyless entry and a geothermal system. Complete with a parking spot, storage locker, and internet access, this home epitomizes effortless living. Positioned in Oakville's prime area, residents enjoy easy access to a plethora of amenities, including supermarkets, diverse dining options, esteemed schools, scenic trails, and more. Elevating your lifestyle further, the condo offers a suite of luxurious amenities, including an executive concierge, an 11th-floor outdoor rooftop terrace and lounge, visitor parking, a fitness centre, yoga studio, coworking space, bike storage, BBQ area, and beyond. Don't let this opportunity pass you by - schedule your viewing today! Note: Images are from before current tenants moved in. (id:35762)
Royal LePage Real Estate Services Ltd.
511 - 1455 Celebration Drive
Pickering, Ontario
Welcome to luxury living at 1455 Celebration Drive, Unit 511 a beautifully designed 2 bedroom, 2 bathroom corner suite in the heart of Pickering. This stunning residence offers the perfect blend of sophistication and comfort, featuring a rarely offered 349 sq ft wrap-around terrace thats ideal for entertaining, relaxing, or simply enjoying the open air in complete privacy.Inside, the suite features sleek laminate flooring in the living/dining and kitchen and an expansive open-concept layout that seamlessly connects the living, dining, and kitchen areas. The modern kitchen boasts stainless steel appliances, quartz countertops, ample cabinetry, and a large island that anchors the space. Oversized windows flood the unit with natural light, creating a bright and inviting atmosphere in every room. Both bedrooms are spacious, with the primary offering a spa-like ensuite and generous closet space.Located just minutes from the Pickering GO Station and Highway 401, commuting is effortless. You're also steps to the Durham Live Entertainment District, Pickering Town Centre, restaurants, cafes, groceries, and scenic waterfront trails along Frenchmans Bay.Residents enjoy access to first-class amenities including a 24-hour concierge, fitness centre, rooftop terrace with BBQs, party room, and visitor parking. This exceptional condo offers the very best of urban living with the comfort of a private outdoor retreat a rare opportunity to live in one of Pickerings most desirable new communities.Don't miss your chance to call this luxurious condo your home. (id:35762)
Century 21 Innovative Realty Inc.
31 Wharfside Lane N
Toronto, Ontario
Great opportunity to live in a water front community with partial lake views. It backs on to a massive park, less than a minute walk to Lake Ontario, cycling and walking trails. 5 minutes walk to Go Station. This tastefully renovated home offers 4 bedrooms ( plus 2 bedrooms in the basement). Enjoy the sun in this bright home with 9 feet ceiling and modern finishes. Walking distance to schools, shopping, restaurants, parks and public library. Minutes a way from Hwy 401. Dont miss this amazing opportunity!!!! (id:35762)
International Realty Firm
124 Sailors Landing E
Clarington, Ontario
Welcome to this stunning Freehold 4-bedroom end-unit townhouse offering over 2000. ft. of stylish, light-filled living space. With expansive windows, Nestled in Bowmanville Lakeside Community , 2-Car Garage, Open-concept main floor with rich hardwood flooring crafted for stylish, everyday living , Upstairs, the expansive primary suite boasts a walk-in closet, a private ensuite, and oversized windows that flood the space with natural light. Three additional generously sized bedrooms, each with large windows, offer flexibility for family, guests, or a home office.No backyard neighbours offering peaceful privacy and unobstructed views. Just steps to scenic lakeside trails and moments from the waterfront Only 2 minutes to Hwy 401 for a stress-free commute, unfinished walkout basement, offering a blank canvas with endless potential for customization or additional living space.Please note: To assist with visualization selected photos have been virtually staged. No changes were made to the structure or layout. (id:35762)
First Class Realty Inc.


