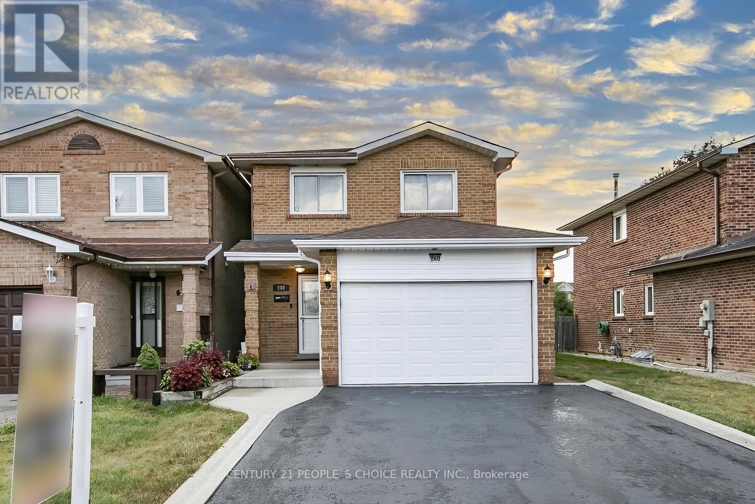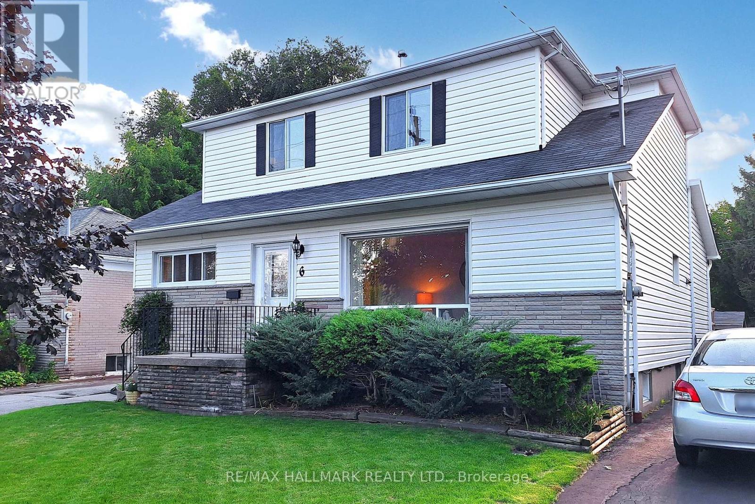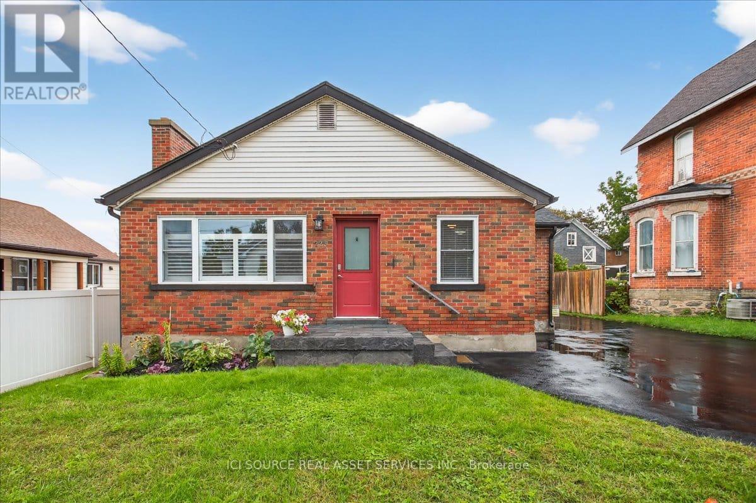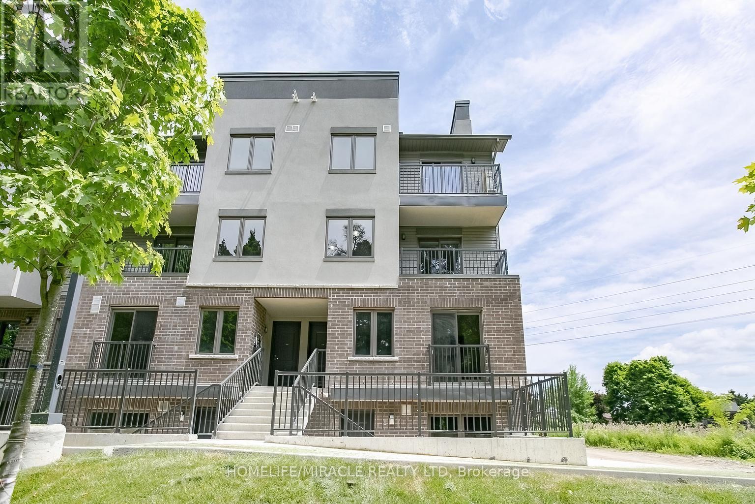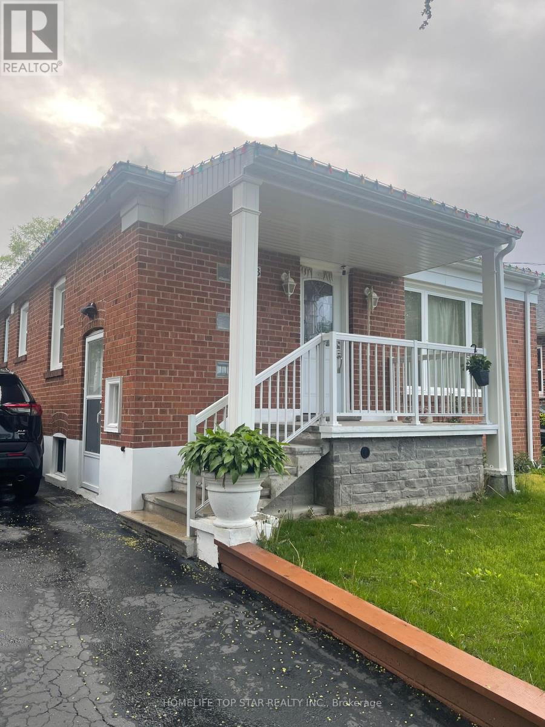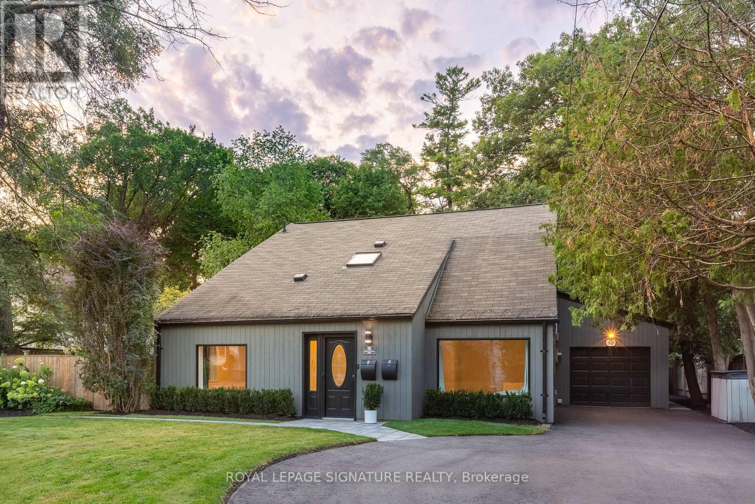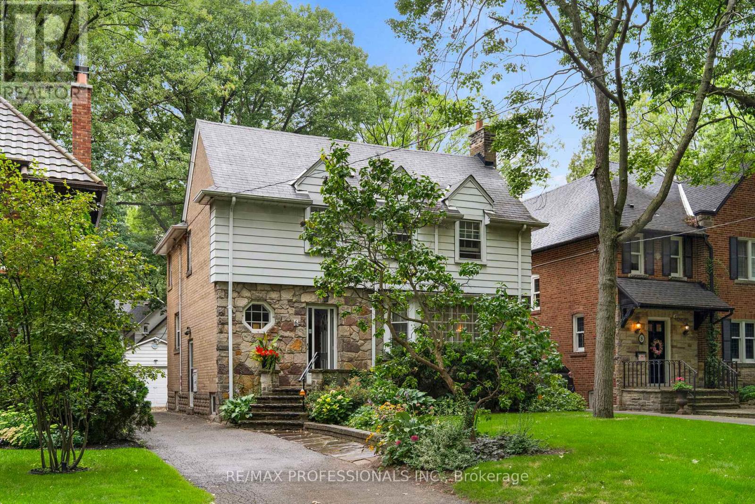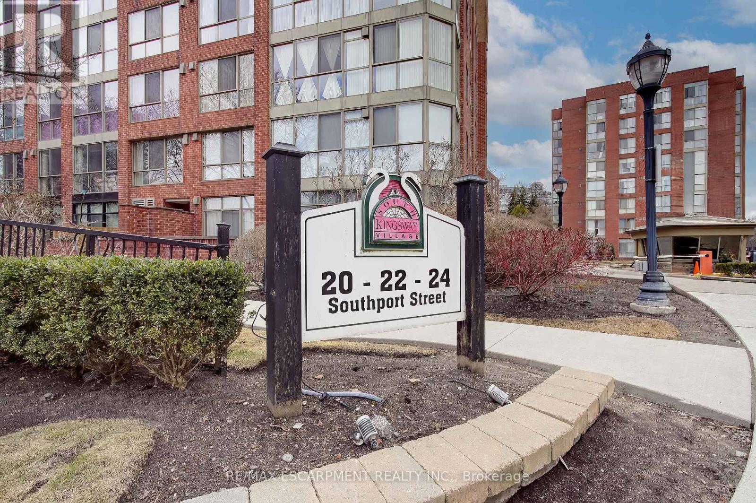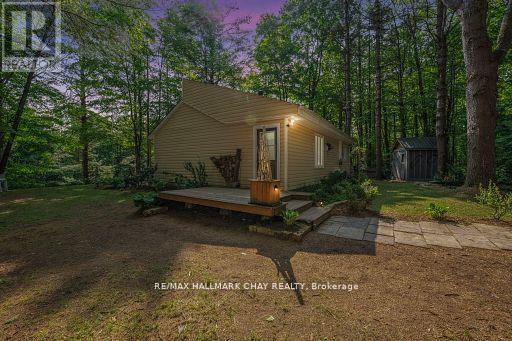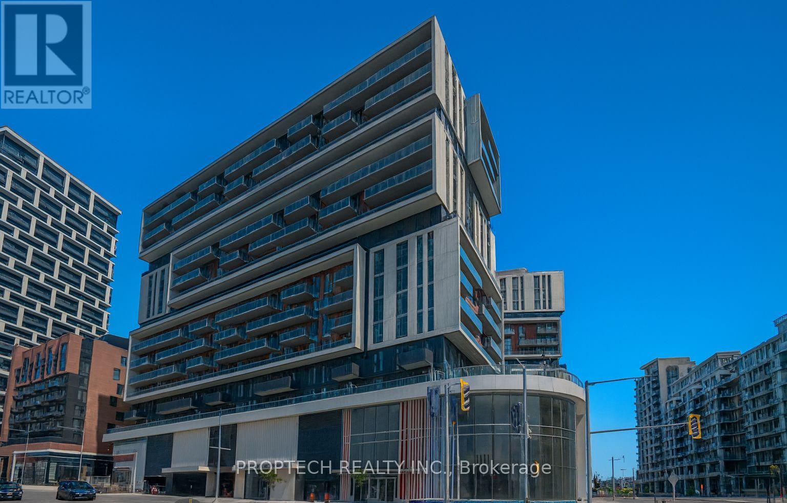240 Simmons Boulevard
Brampton, Ontario
Freshly Painted Detached ( Link Home ) 4Bedrooms & 3Washrooms Beautiful House * Finished Basement With 1 Bedroom & 4Pc Bathroom & Kitchen cupboard & countertop without stove ,Kitchen With Lot Of Cupboards, Hardwood Floor In Living & Dining Room , Hardwood Staircase, Spacious , Pool size Backyard With Deck & Hot tub with build in wifi speaker system ( 150 ft deep LOT ) for family Entertainment & Party enjoyment, Backyard Storage Shed , Big Driveway , Close To All Amenities, Transit, Hwy 410, Schools, Trinity Mall, Walking Trails, Golf Course & Parks . ** This is a linked property.** (id:35762)
Century 21 People's Choice Realty Inc.
149 Coastline Drive
Brampton, Ontario
Rare executive style Bungaloft Home ideally located in the Upscale Streetville Glen Golf Community, This precious enclave community of 140 homes on Mississauga Road located on west Credit River, surrounded by conservation, golf clubs, parks, trails & ponds! This quality Kaneff Home offers a distinctive & tasteful expression of refined living boasting numerous luxurious & functional features with energy save and meticulous attention to every detail. Spectacular Great Room features Soaring 2-storeyheight, expansive south & east-facing windows that flood the space with natural light, Creating an Ambiance of style & Cheerful space throughout! Open concept Dining room with Vaulted ceiling & walkout to garden, State of Art Kitchen is Highlight! Featuring a quartz center island with aesthetically curved edges countertop, and a walk-in pantry. Primary Bedroom on main floor Tranquil Oasis features 13'cathedral ceiling, with south & east view overlook garden, luxurious spa-like ensuite retreat w/free stand bathtub, large glass-stall shower & double vanities & mirrors. 2nd bedroom on main floor is used as office with closet, French doors & large windows, powder room could be extended for adding a shower. 3rd &4th bedrooms on 2nd floor are in big size with Jack & Jill washroom upgraded shower. Ceiling height in foyer 12', 2nd bedroom (office) 11', great room 18'. Unspoiled upgraded basement w/9' ceiling & cold cellar (2065 SqFt). Potential separate entrance, provides flexible space to suit your needs. South & east facing backyard with patio stone, Beautiful landscaped yards. Patterned concrete widened driveway with no sidewalk, complemented by iron decorative pickets. On Streetsville Glen Golf Club, Near Lionhead golf club & conference ctr, Credit River, park, Churchville Heritage Conservation District. Close to Business Parks with many Fortune Global 500! Hwy 401/407 & Much More! This property's Blend of Elegance, Peaceful Retreat & Functional Design Living Space! (id:35762)
Royal LePage Real Estate Services Ltd.
6 Gradwell Drive
Toronto, Ontario
A 4 bedroom/3 bath Home with Character, Comfort, and Outdoor Appeal. Located just 3 houses from the Bluffs, and across the street from the park, plus partial lake views from the second floor. Minutes to scenic walking trails, marina, beach and lakefront, this property offers the perfect balance of city convenience and natures beauty. This two-storey home is the perfect blend of space, charm, and a location that can't be beat! The over-sized living room features an unobstructed park view, a rare find that adds a peaceful touch to everyday living. Walk-out from the kitchen/family room to a backyard retreat with a private pool, hot tub, party sized deck and mature, beautiful gardens. Maintained by the same owner for 40 years, it presents a wonderful opportunity to add your personal touches. Whether you envision modernizing the spaces or embracing its current character, the possibilities are endless. (id:35762)
RE/MAX Hallmark Realty Ltd.
276 Oakwood Avenue
Toronto, Ontario
For first-time buyers or move-up condo owners, this home is a rare offering delivering space, style, and over-the-top quality. Fully renovated with no expense spared, it showcases thoughtful design, premium finishes, and a level of craftsmanship rarely seen at this price point. The open-concept main floor is anchored by a zen-inspired kitchen with Dekton counters, Fisher & Paykel appliances, oversized pantry, and walkout to a deck and private garden. Upstairs, the primary bedroom includes custom closets and a lime washed wall, joined by two bright bedrooms and a spa-like bath with heated floors, walk-in shower with bench, Onyx mosaic tile, and wall-hung Geberit toilet. The lower level is exceptional - bright, self-contained, with kitchen, walk-in closet, and its own heating/cooling finished to the same high standard as above. Private drive, garage storage, and extensive upgrades complete this rare home. All just steps from Oakwood Village, with its bakeries, cafés, and vibrant community spirit. Tenant paying $2,000 monthly can stay or leave. (id:35762)
Sutton Group-Associates Realty Inc.
324 Severn Drive
Guelph, Ontario
Enjoy rare privacy with no neighbours in front or behind - just a park across the street and peaceful green space at the back. This bright and well-kept two-story townhome is in a quiet, family-friendly neighbourhood and offers comfort, space, and an unbeatable location. The open-concept main floor is perfect for both daily living and entertaining. The kitchen includes stainless steel appliances, a pantry for extra storage, a functional island with seating, and ample cupboard space. The living and dining areas are filled with natural light from large windows, and sliding doors open to a backyard deck with tranquil views. Upstairs, the spacious main bedroom has a walk-in closet and direct access to the shared four-piece bathroom. Two more bedrooms offer room for family, guests, or a home office. The finished basement provides a flexible recreation space and includes a rough-in for a future bathroom. Outside, relax on the deck overlooking mature trees and green space, or take advantage of the park right across the street. With direct garage entry, low-maintenance landscaping, and close proximity to schools, shopping, and transit, this move-in ready home blends convenience, privacy, and a great setting. (id:35762)
Royal LePage Meadowtowne Realty
223 Mississaga Street W
Orillia, Ontario
Recently renovated brick bungalow on lovely lot, close to shopping, hospital, transit and parks. 3+bedrooms, 2 wash rooms, including in law apartment with separate entry.*For Additional Property Details Click The Brochure Icon Below* (id:35762)
Ici Source Real Asset Services Inc.
1105 Marietta Street
Howick, Ontario
Welcome to 1105 Marietta Street, Wroxeter a beautifully built 3-year-new bungalow with over 3,000 sq ft of living space, combining modern style with peaceful country charm. Sitting on a spacious 65 x 142 ft lot, this home has room for everyone, offering 5 bedrooms, 3 full bathrooms, and a finished basement with high ceilings and a huge rec room perfect for movie nights, game days, or a cozy home theatre setup. Step inside and you'll love the open layout. The kitchen is a showstopper with quartz countertops, plenty of space to cook and gather, and it flows right into the dining area and living room with a propane fireplace, pot lights, and gorgeous hardwood floors. Patio doors lead to a deck with built-in lighting and pot lights just right for summer BBQs and relaxing evenings. The main floor features a spacious primary bedroom with a walk-in closet and a tiled ensuite, plus two more bedrooms, a full bath, and a laundry room. Downstairs, you'll find two additional bedrooms, another full bath, and a large rec room with pot lights that's ready for whatever you need playroom, gym, or hangout space. Outside, the stone-and-brick exterior gives great curb appeal, highlighted by pot lights on the front of the home. The 1.5-car garage and double-wide concrete driveway offer tons of parking. And the backyard? Its a gardeners dream with raised beds and fruit trees chestnut, raspberry, strawberry, honey crisp, and gala apple. Enjoy the quiet charm of small-town living with trails, parks, rivers, and ponds nearby. You're just a short walk to Wroxeter Harbor and the boat launch, and only 20 minutes from Listowel. Looking for space, comfort, and a place that truly feels like home? This one has it all. Come see it for yourself! You wont be disappointed. (id:35762)
Exp Realty
970 Highway 7 Highway
Otonabee-South Monaghan, Ontario
Excellent Opportunity To Acquire A Well-Established Profitable Business On Busy Highway 7 (Trans-Canada Highway) Just East Of The City Of Peterborough. Family Owned For 40 Years. Selling At 8.7% CAP Rate Despite Being Underutilized And Remotely Managed In Recent Years. Huge Upside Potential, Below Market Rents With Room To Expand To Increase Revenue. 118 Units In Buildings, 39 Seacans With Potential To Add More Onto Parking Areas, 37 Parking Spaces, 6 Offices. (id:35762)
RE/MAX Escarpment Realty Inc.
Rear - 970 Highway 7 Highway
Otonabee-South Monaghan, Ontario
Excellent Opportunity To Acquire A Well-Established Profitable Business On Busy Highway 7 (Trans-Canada Highway) Just East Of The City Of Peterborough. Family Owned For 40 Years. Selling At 8.7% CAP Rate Despite Being Underutilized And Remotely Managed In Recent Years. Huge Upside Potential, Below Market Rents With Room To Expand To Increase Revenue. 118 Units In Buildings, 39 Seacans With Potential To Add More Onto Parking Areas, 37 Parking Spaces, 6 Offices. (id:35762)
RE/MAX Escarpment Realty Inc.
63 - 350 Fisher Mills Road
Cambridge, Ontario
Welcome to this inviting corner unit, Upper Level !! garden-level, stacked townhome in Coho Village Phase 2, located within the sought-after Hespeler community of Cambridge. This 3+1 bedroom, 2.5-bathroom home offers modern elegance. Easily maintained laminate flooring runs throughout the entire home and is complemented by stainless steel appliances and quartz countertops in the kitchen. A private front yard patio offers a tranquil retreat. This home's location ensures convenience, with access to Hwy 401 just two minutes away, a 5-minute drive to the Toyota Manufacturing Plant and downtown Cambridge, and a quick 15-minute drive to Kitchener and Guelph. Waterloo is only 20 minutes away. This location also guarantees a short drive to all your essential amenities. Whether you're a first-time buyer or an investor in search of a remarkable opportunity, this property has everything you're seeking. An included parking space and no development charges bring added Value!!!! (id:35762)
Homelife/miracle Realty Ltd
4231 Sugarbush Road
Mississauga, Ontario
Location Location ! Tastefully updated 4 bedroom all brick home with 2 bedroom basement apt. Walking distance to Square One, Sheridan College ad New Mohawk College Mississauga campus. Walk to City Centre MyWay Transit Terminal. Cineplex theatres and celebration Square. Low maintenance lot with interlock drive, walkways and rear. Newer deck at rear. Functional Lay out with maximum use of space. 2 separate laundries. Freshly painted. Newer roof 2020. (id:35762)
Right At Home Realty
515 - 510 Curran Place
Mississauga, Ontario
Luxurious PSV2 Condo in the City Centre of Mississauga, 2 Bedrooms, 2 Washrooms plus Den and Breakfast Area, 1169 sq ft of Living Space with 2 Balconies, 10ft Ceiling, Upgraded Appliances, Kitchen Quartz Counter Top, Ceramic Backsplash and Faucet, Smooth Ceiling, Engineered Hardwood Floor Thru-out, Crown Moulding in Living/Dining/Kitchen/Den, Valance Lighting, Hi-Gross Cabinet, Amazing Amenities, Steps to Square One, Close to Celebration Square, Sheridan, Dining, Entertainments, Transits and Major Highways. (id:35762)
Homelife New World Realty Inc.
Bsmnt - 413 Bartos Dr Drive
Oakville, Ontario
Prime Oakville Location* Lower level of beautiful renovated bungalow in a family-friendly Kerr Village!2 Bedrooms, and 2 Full Washrooms, open concept Kitchen, Laundry room etc. Super Convenient Location, Walk To Go Station, Fantastic Restaurants, Grocers & Shops @Your Doorstep. Ready To Move In & Anytime! (id:35762)
Homelife Top Star Realty Inc.
1969 Balsam Avenue
Mississauga, Ontario
Mid-Century Meets Modern With This Stunningly Updated Home Featuring 4 Bedrooms & 4 Bathrooms, All Above Grade, In The Heart Of Bustling Clarkson Village. Situated On A Highly Desired & Sprawling Property Spanning 75 x 190, This Home Has Endless Possibilities - Live In, Mortgage Helper Or Turn Key Income Producing Property With Up To 100k/Yearly In Gross Rental Income Potential. Gorgeous Engineered Hardwood Floors Throughout With An Encompassing Layout That Promotes Peace & Tranquility. Lovely Eat-In Kitchen W/ Main Floor Laundry & Walk-Out Patio/Deck To A Luscious Yard & Ultimate Privacy. The Second Floor Features A Unique Primary Bedroom W/ Vaulted Ceilings & Ensuite, Accompanied By Generous Sized Bedrooms Including A Loft Space Perfect For Work Or Play. Added Bonus Is The Great Room - A Gem Like No Other With 12ft Ceilings Offering A Brooklyn Style Soft Loft Feel Equipped W/ A Second Kitchen & Walk-Out To Its Own Private Terrace, It Is Truly The Ultimate Family Room Or An In-Law Suite. Two Private Driveways W/ Parking For Up To 9 Cars Or A 4 Minute Walk To Clarkson GO Station Makes Commuting Both Stress Free & Breezy W/ Express Trains Reaching Union Station In Just 26 Minutes. Located Within The Coveted Lorne Park School District & Walking Distance To The Best Of Clarkson, This Property Is Truly One Of A Kind. (id:35762)
Royal LePage Signature Realty
6 Princeton Road
Toronto, Ontario
Traditional Kingsway Home located on Prime Block of Coveted Princeton Rd. Nestled on a Quiet, Tree-Lined, Family Friendly Street, on a Lovely West Facing Lot With a Large Double Car Garage, This Home Features Untouched Kingsway Character With its Quarter Cut Oak Hardwood Floors, Gumwood Wainscotting, Trims, Traditional Formal Rooms, Stone Fireplace. Enjoy the Perfect Location Just Steps to Bloor St, Subway, Top-rated Schools and Surrounded By Pretty Kingsway Homes. This is Truly a Rare Opportunity to Customize Your Own Home and Live in a Sought After Community. (id:35762)
RE/MAX Professionals Inc.
756 - 24 Southport Street
Toronto, Ontario
Welcome to 24 Southport Street Unit 756, a beautifully maintained 1+1 bedroom condo nestled in one of Torontos most desirable west-end communities. Located just minutes from High Park, Bloor West Village, and the shores of Lake Ontario, this unit offers the perfect blend of urban convenience and serene residential living. Features a functional open-concept layout. Oversized foyer with double closet for storage leads to bright living space. The spacious living and dining area is framed by large windows that allow for an abundance of natural light, creating a warm and inviting atmosphere throughout. The kitchen has ample cabinet space, full size appliances, and seamlessly connects to the main living space ideal for entertaining or casual dining.The primary bedroom is generously sized with a double closet and plenty of room. The den, located just off the living area, offers incredible versatility perfect for a home office, guest space, nursery, or even a formal dining nook. Whether you're working from home or hosting family and friends, this layout adapts to your lifestyle. Ensuite laundry and full bathroom. Located in a well-managed building with top-tier amenities, including 24-hour security, indoor pool, sauna, gym, party room, meeting area, desks, squash courts, outdoor bbq and recreational area, and visitor parking.Commuters will appreciate easy access to the Gardiner Expressway, TTC, and bike trails, while those who love the outdoors will enjoy proximity to High Park, Humber River trails, and the Martin Goodman Waterfront Trail. Bloor West Villages charming boutiques, restaurants, and cafes are just a short walk away. This is city living at its best with a quiet, community feel. (id:35762)
RE/MAX Escarpment Realty Inc.
4310 Canal Road
Severn, Ontario
Escape to peace and privacy at this serene all-season waterfront home nestled along the stunning Severn River. Set on a deep, private lot with no neighbors to one side, this home offers the perfect blend of quiet seclusion and waterfront adventure. Enjoy 75 feet of sandy river frontage, your own private dock, and incredible nature views from a spacious patio complete with a built-in smoker and BBQ combo ideal for entertaining or relaxing by the water. This cute as a button home is beaming with charm. Inside, you'll find a newer kitchen, two bedrooms, one with walkout to patio, and a full bath all designed for year-round comfort. Enjoy the cozy wood stove for those crisp winter days indoors, and a riverside fire pit for summer nights and entertaining. A new septic system adds peace of mind, while easy access to the highway makes this a convenient getaway or permanent residence. Whether you're into boating, fishing, or simply soaking up the peaceful atmosphere, this is a must-see property offering affordability, tranquility, and natural beauty all in one. Land Lease with Parks Canada just over $11,000/yr and with low property taxes for a waterfront home this one wont last! (id:35762)
RE/MAX Hallmark Chay Realty
107 Brown Street
Barrie, Ontario
Pride Of Ownership! Beautifully Maintained 2 + 1 Bedroom Bungalow Nestled In One Of Barrie's Most Desirable Communities, Ardagh! Just Minutes To 518 Acres & 17Km Of Trails In The Protected Ardagh Bluffs. Great Curb Appeal With Manicured Lawn & Gardens, & Interlocked Driveway. Welcoming Main Level Boasts Open Flowing Layout With Combined Living & Dining Room With Cozy Broadloom Flooring, & Large Windows With California Shutters Overlooking The Front Yard! Spacious Kitchen Features Quartz Counters, Pot Lights, Backsplash, Double Sink, & Hardwood Flooring. Breakfast Area With Hardwood Flooring & Walk-Out To Backyard Patio Plus Separate Entrance To Backyard Leading Downstairs To Lower Level. Primary Bedroom With Ceiling Fan, Large Window, Hardwood Flooring, Walk-In Closet & 3 Piece Ensuite. Additional Bedroom Boasting Laminate Floors & Closet Space. Plus Additional 4 Piece Bathroom Available! Convenient Main Floor Laundry With Ceramic Tile Flooring, Lots Of Additional Storage Space, & Side Entrance! Partially Finished Basement Awaiting Your Finishes Touches, Spacious Rec Room & Additional Bedroom Already Completed With Double Closet Space, Broadloom Flooring, & Potlights! Perfect For An Additional Hangout Space. Fully Fenced Backyard Features Spacious Patio With Gazebo, & Garden Shed To Store All Your Gardening Tools! 2 Car Garage With 4 Additional Driveway Parking Spaces & No Sidewalk! Central Vac Included. Ideal Location Close To All Major Amenities Including Restaurants, Parks, Shopping, Barrie's Top Schools, Centennial Beach & Park, Downtown Barrie, Park Place, Costco, & Highway 400! (id:35762)
RE/MAX Hallmark Chay Realty
43 Meadowview Avenue
Markham, Ontario
Welcome To 43 Meadowview Avenue, An Exceptional Opportunity For Home Builders, Investors, Or End-Users In A Highly Sought-After Neighborhood Surrounded By Multi-Million-Dollar Homes. This Premium South-Facing 50 X 125 Ft Lot Offers An 3Br Open-Concept Main Floor Layout With A Separate Entrance To A 4Br Basement Apartment, Ideal For Rental Income Or Multi-Generational Living. Perfectly Located Just Steps To Yonge Street, Centrepoint Mall, Grocery Stores, Restaurants, Public Transit, And Top-Ranked Schools, With Easy Access To Highways 401, 404, 407, Hwy 7, And Go Station. Backyard Provides Space For A Pool, Play Area, Or Outdoor Entertaining. With The Future Yonge North Subway Extension Set To Further Boost Property Values, This Home Presents A Rare Chance To Build, Invest, Or Enjoy it Now! (id:35762)
RE/MAX Hallmark Realty Ltd.
6 Renoir Drive
Vaughan, Ontario
Located in the heart of Thornhill Woods, one of Vaughan most desirable and family-friendly communities, this stunning 4-bedroom, 4-bathroom detached home offers incredible curb appeal, an ideal layout, and quality updates throughout. Set on a premium lot with no sidewalk, the home features a charming covered front porch and a double-car garage, blending function with elegance from the moment you arrive. Inside, the bright and spacious main level is designed for upscale everyday living and entertaining, featuring hardwood floors, and modern light fixtures throughout. The formal living and dining areas flow into a cozy family room with a gas fireplace. The 'eat-in' kitchen is complete with granite countertops, and a walkout to a fully fenced private backyard, lawn, and a BBQ gas line perfect for summer gatherings. Upstairs, the large primary suite boasts a walk-in closet and a stylish 4-piece ensuite with a custom vanity, shower, and soaker tub. A unique highlight is the secondary bedroom with a private balcony, offering additional charm and flexibility for families. The fully finished basement includes a second kitchen, additional room , a 3-piece bathroom, and a spacious recreation area. Additional features include a main floor laundry area, central Vacuum and access to the garage from the main floor and ample storage space. New furnace & AC 2022. Just steps to top-rated schools, parks, walking trails, and shops, and minutes to Highway 7, 407, and 400, this move-in ready home offers exceptional value in a prime location. (id:35762)
Century 21 Fine Living Realty Inc.
118 Lorne Thomas Place
New Tecumseth, Ontario
Welcome to 118 Lorne Thomas Place, New Tecumseth. It is a gorgeous detached 3-story house 5 bed, 4 washroom with 2 car garage Brookfield model home available in the prestigious treetops community.!! It has elegant stained hardwood floor on the main level and upper hallway, pot lights. A cozy gas fireplace granite kitchen countertops, stainless steel appliances and much more. This house provides comfort and convenience. This location is just 2 min from school, 10 min to Honda Plant, 5 min to Walmart and 2 mins from Highway 89. Don't miss out this opportunity. Must look it. (id:35762)
Homelife Maple Leaf Realty Ltd.
140 Temperance Street
Aurora, Ontario
Newly custom-built beautiful home in the heart of Aurora village with over 5000 sqft (as per the architectural drawings) living space is filled with handcrafted high-end finishes. A rare opportunity to own a property in one of Auroras most sought-after neighbourhoods. This charming home blends timeless curb appeal with modern comfort, offering bright and spacious interiors perfect for family living and entertaining.Featuring an inviting layout with generous living spaces, sun-filled rooms, and a private backyard retreat, this property is ideal for creating lasting memories. The home is located on a quiet street, yet only minutes away from top-rated schools, parks, shops, and Auroras vibrant downtown.Whether you are a first-time buyer, an investor, or looking for a forever family home, 140 Temperance delivers the perfect balance of comfort, convenience, and community. (id:35762)
Homelife/bayview Realty Inc.
B604 - 292 Verdale Crossing
Markham, Ontario
Gallery Square in Downtown Markham! Spacious 2 Bedrooms + Den Luxury Condo with 2 Full Bathrooms in a Bright Corner Lot at 962 Sqft. Mirrored Closet Door & Custom Organizer Inside Bedroom Close as well as Upgraded Double French Door for Den, Perfect for a 3rd Bedroom or Private Office. Prime Location Close to York University, HWY 404 & 407, Unionville GO Station, and Viva Transit for Added Convenience! One Parking & One Locker Included. (id:35762)
Proptech Realty Inc.
Lower - 181 Centennial Road
Toronto, Ontario
Bright and spacious 1-bedroom lower-level unit in the Centennial community. Living room and bedroom are above grade with large windows, kitchen and bathroom on lower level. Featur4es include a gas fireplace, full-size appliances, private in-unit laundry, and driveway parking. Steps to schools, parks, trails, transit and minutes to the 401. Tenant pays 40% of utilities. (id:35762)
Keller Williams Referred Urban Realty

