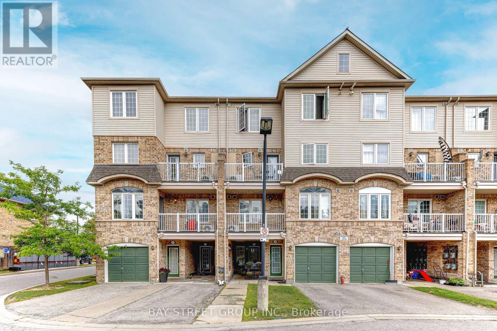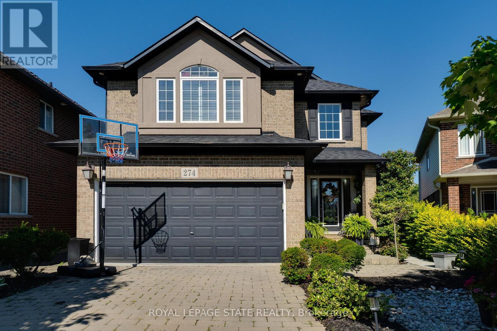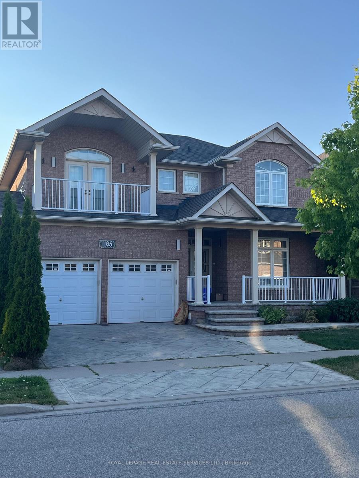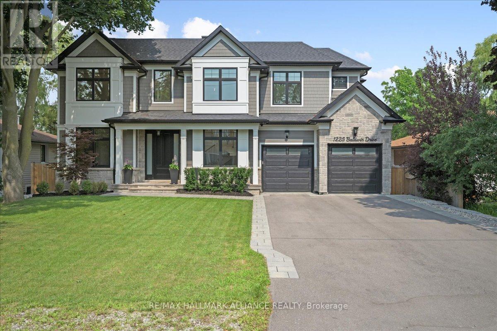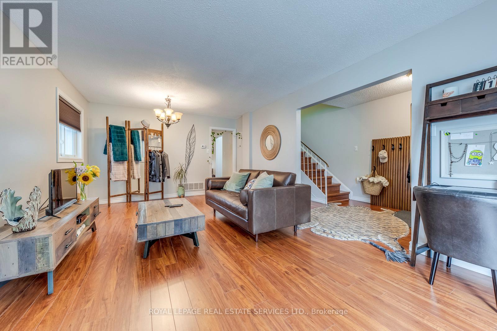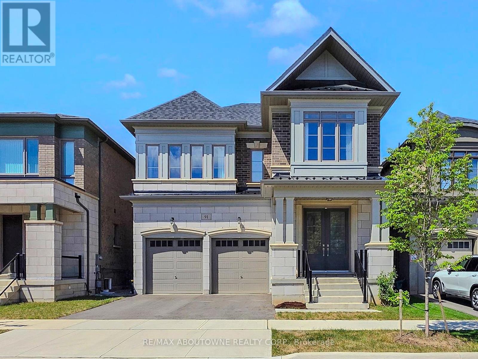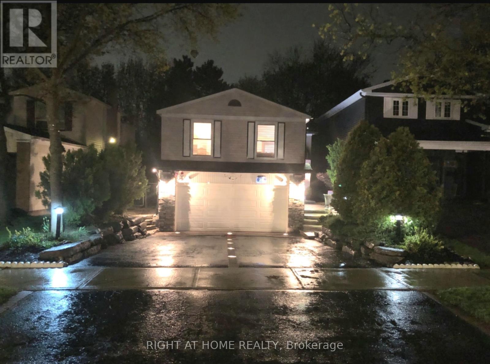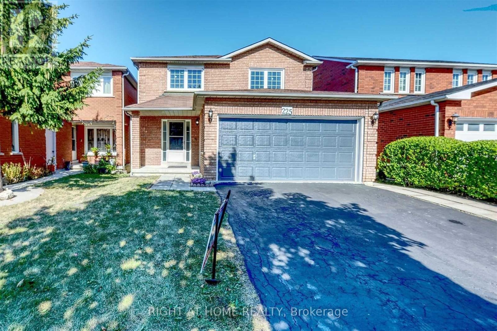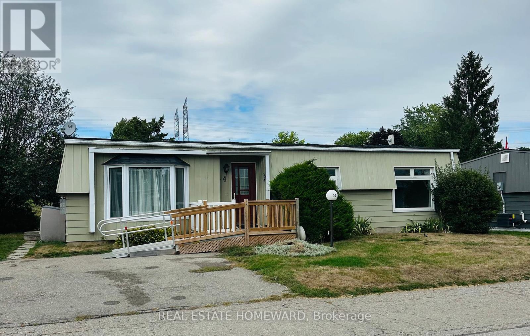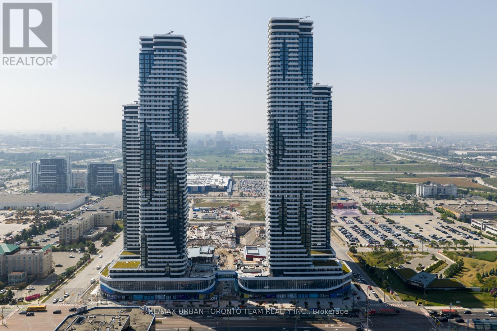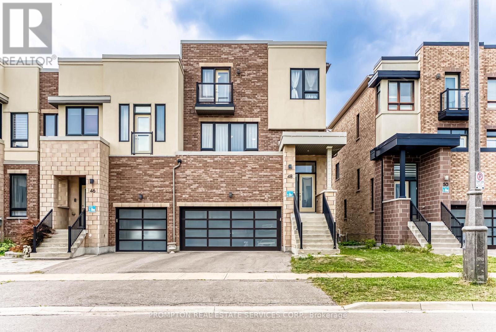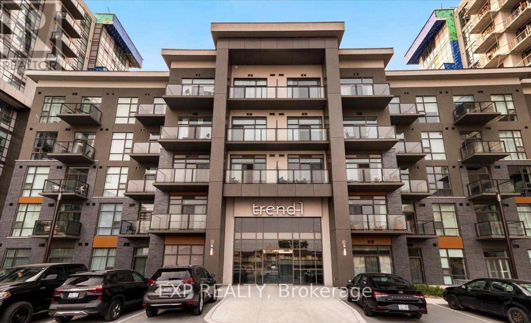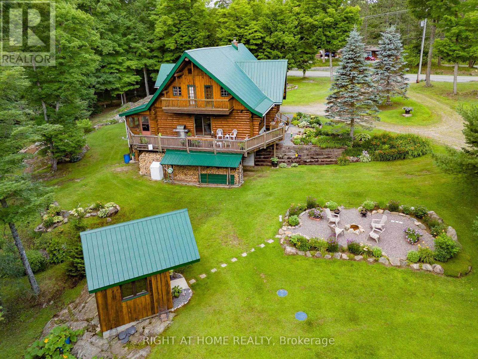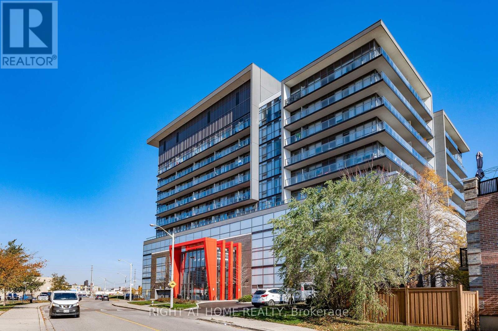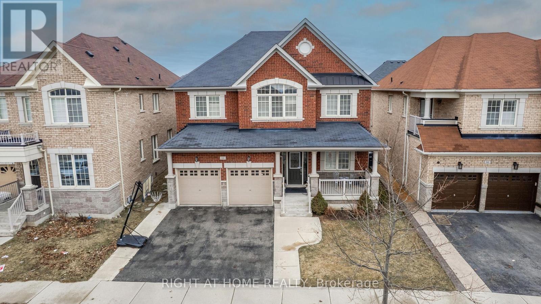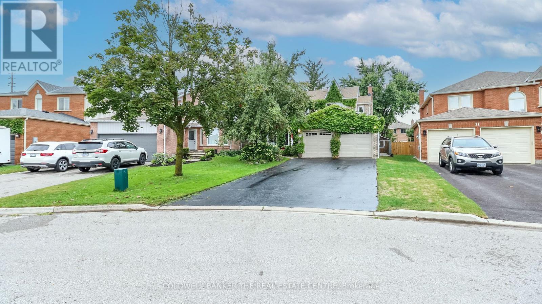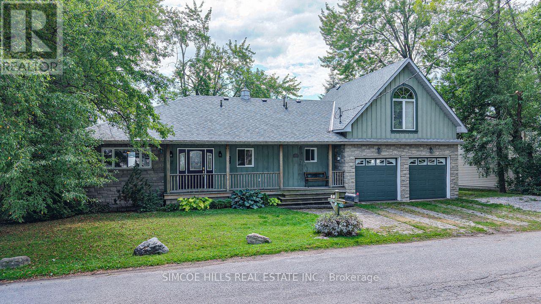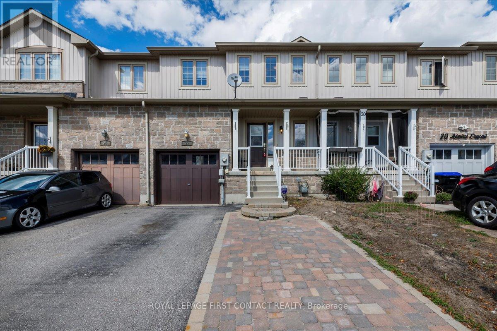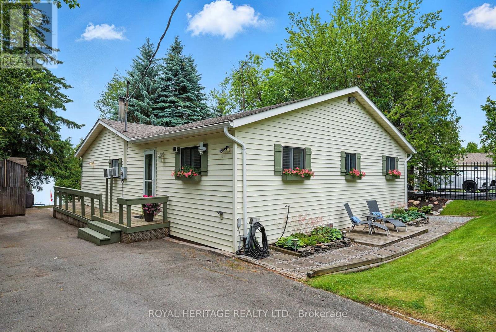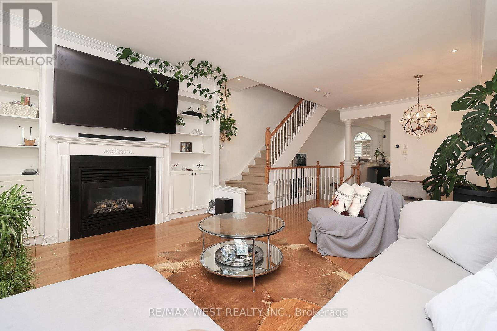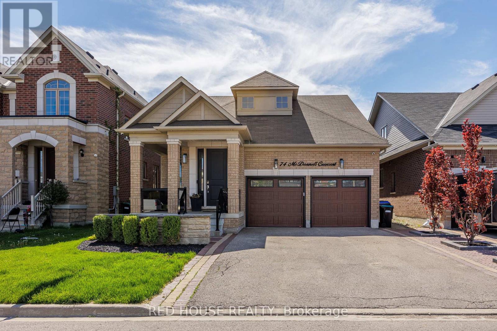184 Cachet Boulevard
Whitby, Ontario
Step into timeless elegance and modern comfort in this beautiful 3-bedroom, 3-bathroom home with over 2200 square feet above grade layout (originally registered as a 4 bedroom). This stunning home is nestled in the prestigious family oriented community of Brooklin. From the moment you enter, rich hardwood floors and custom wood trim create a warm, inviting ambiance that flows seamlessly throughout the main living areas. The chef-inspired kitchen is a true highlight, boasting sleek quartz countertops and stylish quartz backsplash, and ample cabinetry for all your storage needs. Upstairs, the spacious second-floor primary suite offers a serene escape, complete with a 4-piece ensuite and walk-in closet. Two additional generously sized bedrooms provide comfort and flexibility for family, guests, or a home office. A charming balcony off the hallway adds an extra touch of character and outdoor enjoyment.The fully finished basement expands your living space with endless possibilities whether you envision a cozy media room, home gym, or private guest suite. Main floor laundry, inside direct garage access and high-quality finishes throughout make this move-in ready home the perfect blend of sophistication, comfort, and functionality. Ideally located just minutes from top-rated elementary and Catholic schools, Cachet Park, and offering easy access to Hwy 407 and 412, this home blends elegance, functionality, and unbeatable convenience. Roof And Windows - Original, Furnace/AC (2023), Updates Include: Main Floor Hardwood, Wood Trim, Kitchen Countertops/Backsplash And Broadloom In Basement (2022). Don't miss your chance to call this Brooklin gem your own! (id:35762)
Exp Realty
120 - 42 Pinery Trail
Toronto, Ontario
This fully renovated 2-bedroom, 1-bath home is a standout choice for first-time buyers or anyone looking for stylish, low-maintenance living. Thoughtfully updated from top to bottom, it features brand-new Samsung appliances, a sleek new kitchen, a modern bathroom, and smooth ceilings throughout that give the space a clean, contemporary feel. The open-concept layout is bright and welcoming, and the unit is bathed in sunlight throughout the day, creating a warm and inviting atmosphere. Both bedrooms are generously sized with excellent closet space, making the home as functional as it is cozy. Located in a well-connected neighborhood, you'll have easy access to shopping, dining, public transit, a short drive to 401 and everyday essentials. With its fresh finishes and move-in-ready appeal, this home is the perfect place to start. (id:35762)
Bay Street Group Inc.
38 - 14 Williamsburg Road
Kitchener, Ontario
Beautifully Maintained and Spacious 3+1 Bedroom Condo Townhouse in Laurentian Hills! This bright home offers plenty of storage, private parking, a fully fenced yard, and convenient main floor laundry. Enjoy an open-concept layout that seamlessly connects the kitchen and living area, enhanced by a window cutout that fills the space with natural light. Featuring three generously sized bedrooms, including a primary suite with his-and-her closets and ample space for a king-size bed, this home is sure to impress. (id:35762)
Save Max Real Estate Inc.
274 Springvalley Crescent
Hamilton, Ontario
Welcome to this stunning 3 bedroom, offering over 3900 square feet of elegant living space in one of West Hamilton's most desirable neighbourhoods. This meticulously maintained property combines timeless design with modern UPGRADES throughout. Step into a grand, lavish foyer with soaring 9-foot ceilings and gleaming UPGRADED hardwood flooring. The heart of the home is a beautifully appointed eat-in kitchen featuring a large island, stainless steel appliances and a walkout to your private backyard oasis-complete with a patio and a pristine inground pool, perfec for entertaining. Enjoy the warmth of the cozy living room with a fireplace, and the convenience of main floor laundry. An oak staircase leads to generously sized bedrooms, while the fully finished basement offers additional versatile living space for a home theatre, gym, or rec room. Additional highlights include UPGRADED light fixtures, elegant finishes and a spacious layout that's perfect for growing families or executive living. (id:35762)
Royal LePage State Realty
(Basement) - 1105 Field Drive
Milton, Ontario
Welcome To This BRAND NEW PROFESSIONALLY CONSTRCUTED 2 BEDROOM/1 WASHROOM LEGAL BASEMENTAPARTMENT in the heart of MILTON, Conveniently Close To Major Highway 401, Banks, Schools, Parks, Public Transit, Retail and Grocery stores, this Family-Friendly Community Of Clarke is awalking distance to all amenities. This Neighborhood Consistently Ranks high Among School Rankings Within Milton & Is filled With Green Spaces/Parks Making it A Sought After Community To Call Home. Enter Via A Separate Private Entrance With 2 Generous Bedrooms, A Separate Laundry, Open Concept Living Area with a cozy area for a dinette, the kitchen boasts S/Sappliances with Quartz counter tops. There Is Vinyl Flooring throughout with Plenty of sunlightin the rooms. The chic pot lights brighten the whole unit for the evening, This unit Comes With A Full Washroom & One Car Parking spot Available On The Driveway. The Tenant pays 30% Of TheUtilities. (id:35762)
Royal LePage Real Estate Services Ltd.
1225 Baldwin Drive
Oakville, Ontario
Welcome to this exceptional Keeren Design luxury residence nestled at a quiet cul-de-sac off Morrison Road in prestigious Southeast Oakville. Set on a lush, professionally landscaped ravine lot with creek views, this 2 year new custom-built home offers around 5,400 sqft. of refined living space, exuding elegance, unparalleled craftsmanship, and modern innovation throughout.Stepping in through the triple-pane mahogany front entry, soaring 10 ceilings on the main floor and 9 ceilings upstairs are complemented by white oak hardwood floors, extensive plaster crown moulding, custom wainscoting, and a dramatic open-riser staircase. The chefs kitchen is outfitted with double centre islands, top of the line appliances, Riobel fixtures, Zomodo sinks, Top Notch cabinetry, and a second fully equipped spice kitchen. Additional features include main floor office with custom cabinetry, accent walls through-out, a built-in mudroom, and floor-to-ceiling fiberglass windows framing the ravine.2nd floor is entrenched with natural light through the flared skylight with LED Light Valance, all bedrooms feature custom panel detail, crown moulding, and private ensuites with Riobel fixtures, large-format tiles, heated floors, and wall-hung toilets. The spa-like primary ensuite includes a steam unit and LED valance lighting. The walk-up basement boasts a 5th bedroom with private ensuite, a bar, large recreation space, and a stunning under-garage theatre room wired for Dolby Atmos.Enjoy the private resort-like outdoor living with in-ground pool, paving stone patios, armour stone accents, and a smart RainBird irrigation system, 6"x6" privacy fence, stone skirt. Smart home features include motorized blinds, Lutron lighting, 16 hardwired security cameras, Ecobee, Honeywell security, MyQ garage control, CAT6 wiring, and a smart irrigation systemall designed for seamless living in Oakvilles most coveted neighborhood. (id:35762)
RE/MAX Hallmark Alliance Realty
620 - 3385 Dundas Street W
Toronto, Ontario
Bright and Functional North-facing junior 1-bedroom with a smart layout designed for everyday living. The open-concept living and dining area extends to a Juliette balcony for fresh air and natural light. The kitchen features stainless steel appliances and a practical breakfast bar for dining or working from home. A cozy bedroom space completes this efficient suite. Nestled between Bloor West Village and The Junction, this unbeatable location offers the perfect blend of urban vibrancy and neighbourhood charm. Enjoy easy access to boutique shops, local markets, cafes, and tree-lined streets, all just steps from your door. This pet-friendly building welcomes your furry companions and boasts top-notch amenities, including a fitness centre, pet spa, party room, business centre, and outdoor patio. Lease includes FREE hi-speed internet. Parking available to rent. Tenant is responsible for hydro and water. (id:35762)
Royal LePage Real Estate Services Ltd.
704 - 225 Sherway Gardens Road
Toronto, Ontario
Beautiful 1 Bedroom plus full size den that could be used as 2nd bedroom. Excellent locations steps away from Sherway Gardens. Upgraded Kitchen, Bath, Hardwood Floors. State Of The ArtBuilding Amenities, Indoor Pool, Gym, Sauna, Virtual Golf, Party Room, & Parking. Available immediately! (id:35762)
Royal LePage Signature Realty
11 Jasmine Square
Brampton, Ontario
WELCOME T0 11 JASMINE SQUARE,BRAMPTON: END UNIT!!!!Freehold Town House Just like Semi-Detached, and steps away from Professors Lake with no sidewalk. Renovated and Well Maintained in Convenient Location with No House at the Back Features Functional Layout with Bright & Spacious Living/Dining Combined Walks out to Privately Fenced Oasis in the Backyard with Large Deck to Above Ground Pool for Staycation, Perfect for Family Gathering...Garden Area with the Balance of Grass for Relaxing Summer or Peaceful Mornings...Gate at the Back Fence Walk Out to the Street Behind...Modern Upgraded Kitchen with Updated Cabinets Overlooks to Front yard with 2 Parking Space on the Driveway...2nd Floor Features 3 Generous Sized Bedrooms with Lots of Natural Light and Full Washroom...Professionally Finished Beautiful Basement Offers Endless Opportunities with Large Rec Room with Vinyl Flooring and Pot Lights...3 PC Ensuite...Potential for Law Suite or For Growing Family...Ready to Move in Home Close to all Amenities such as Parks, Schools, Public Transit, Hwy 410 and Much More!!!! (id:35762)
RE/MAX Gold Realty Inc.
97 Martin Street
Milton, Ontario
Welcome to 97 Martin Street, a bright and spacious townhome in the heart of Old Milton, just steps from charming downtown shops, restaurants, parks, and a local church. This well-maintained 3-bedroom home features a light-filled layout with ample closet space throughout and a generous primary bedroom with two closets. As you enter, you're greeted by an open-concept living space and dining room that flows seamlessly into a well-appointed kitchen with a cozy breakfast area perfect for both everyday living and entertaining. With its unbeatable location, classic charm, and move-in-ready condition, this home is a rare find in one of Milton's most sought-after neighborhoods. (id:35762)
Royal LePage Real Estate Services Ltd.
3526 Eglinton Avenue W
Mississauga, Ontario
Discover this immaculate and well-maintained Cachet Executive Townhome,ideally situated at the end of a row on a generous 27'lot.As an end unit,it features three additional windows that flood the home with natural light and highlight its charming character.Enjoy the spacious feel of 9-foot ceilings, complemented by beautifully landscaped front and back yard that provide perfect spaces for outdoor relaxation. Conveniently located near top schools, a variety of amenities, Erin Mills Mall,and Credit Valley Hospital along with easy access to Highway 403.this home offers an exceptional blend of comfort, convenience, and luxury.Dont miss out on this incredible opportunity! There's more! AC(2025) & Roof(2022) (id:35762)
Ipro Realty Ltd.
422 - 3385 Dundas Street W
Toronto, Ontario
Spacious and modern 3-Bedroom + Den suite with functional layout and stylish finishes throughout. This bright unit features laminate flooring in every room, a private balcony with south-facing views, and an open-concept den ideal for a home office or study. The primary bedroom offers a large walk-in closet and walk through to a 4-piece ensuite bath. The second bedroom includes a window and closet, while the third bedroom slightly smaller than the primary also features a walk-in closet and its own 4-piece bath. The kitchen is designed with stainless steel appliances, stone countertops, and sleek white cabinetry. Additional highlights include a convenient 2-piece powder room at the entrance and an ensuite washer and dryer. A versatile suite, perfect for families, down sizers or roommates. Nestled between Bloor West Village and The Junction, this unbeatable location offers the perfect blend of urban vibrancy and neighbourhood charm. Enjoy easy access to boutique shops, local markets, cafes, and tree-lined streets, all just steps from your door. This pet-friendly building welcomes your furry companions and boasts top-notch amenities, including a fitness centre, pet spa, party room, business centre, and outdoor patio. Lease includes FREE hi-speed internet. Parking available to rent. Tenant is responsible for hydro and water. (id:35762)
Royal LePage Real Estate Services Ltd.
91 Hallaran Road
Oakville, Ontario
Welcome to 91 Halloween Road, an impressive home where timeless curb appeal meets modern design. The striking exterior with grand rooflines, portico entrance, and double doors creates a lasting first impression.Inside, a soaring foyer with 10 ceilings sets the tone. The main level features hardwood flooring throughout, with tile in the foyer and kitchen. A formal dining room with chandelier and pot lights provides the perfect setting for entertaining, while the spacious family room is centered around a gas fireplace with oversized windows overlooking the backyard. The gourmet kitchen is equipped with Bosch refrigerator and dishwasher, KitchenAid gas cooktop and oven, a professional-grade hood, full wall cabinetry, a large island, and walkout to the backyard. A private office and mudroom with garage access complete this level.Solid hardwood stairs with elegant railings lead to the second floor, where 9 ceilings and soft grey broadloom create a warm ambiance. The primary suite includes a sitting area, walk-in closet, and spa-like ensuite with double sinks, freestanding tub, and upgraded glass shower. Two bedrooms share a practical Jack & Jill bath, another enjoys a walk-in closet, and a fourth is a private suite with ensuite. Convenient second-floor laundry with sink adds function.The finished 9 basement offers a bright recreation area with large windows, a full bath with oversized shower, storage, and an unfinished room ready to be a bedroom.The backyard is fully fenced, flat, and easy to maintain perfect for outdoor dining, summer barbecues, childrens play, or simply relaxing in the sun. Both front and back exteriors add to the homes charm and usability.Located in Oakvilles highly desirable Glenorchy neighbourhood, this home features extra-large windows with customized curtains throughout, and provides easy access to shopping, parks, and top-rated schoolsan exceptional blend of style, comfort, and convenience. (id:35762)
RE/MAX Aboutowne Realty Corp.
168 Springhead Gardens
Richmond Hill, Ontario
Affordable Luxury in North Richvale: Meticulously renovated from top to bottom, this raised bungalow unites timeless elegance with modern sophistication. The Starlight Galaxy Granite foyer sets a dramatic tone. Over 2300sf of living space! (Includes lower level). New custom-designed staircases sweep to the upper and lower levels, highlighting exquisite craftsmanship. An upgraded chef-inspired kitchen showcases maple cabinetry, granite counters & floors, and flows seamlessly into the formal dining room, where a crystal chandelier adds brilliance to every gathering. The sun-filled living room creates an uplifting space for both daily living & elegant entertaining. New engineered hardwood floors extend throughout, while professionally painted interiors in designer-selected Benjamin Moore finishes add crisp refinement. R60+ attic insulation ensures year-round comfort. A spa-inspired 5-pc bathroom features perfectly matched Starlight Galaxy granite countertops and floors, floor-to-ceiling porcelain, & a Jacuzzi tub, a private sanctuary for relaxation. The custom wood-paneled lower level transforms with ease, currently a home theatre with 7.1 surround sound, plus an executive office or 4th bedroom, a second bathroom, and direct garage entry for all-weather convenience. The fully customized double garage, accented with cinematic and automotive artwork, houses 2 large luxury SUVs, plus 4 more vehicles on the driveway, with a total of 6 parking spots! Newly landscaped gardens create a private backyard oasis, perfect for entertaining, seating up to 16 guests for summer BBQs or al fresco dining under the stars. All this, just a 5-minute walk to Hillcrest Mall, and close to top-ranked schools, parks, hospital, transit & new subway coming soon! Extras include: B/I dishwasher, washer/dryer, custom window coverings, designer lighting, 9 remote-controlled sconces, wiring for 7.1 surround sound, electronic air cleaner, electric fireplace, 10x8 insulated garden shed with hydro. ** This is a linked property.** (id:35762)
Right At Home Realty
21 - 9200 Weston Road
Vaughan, Ontario
Turnkey food business/restaurant opportunity in the heart of Vaughan! Located in Vellore Village. This established quick-service restaurant has been serving customers for 7 years and generates approx. $500,000 in gross annual sales with room to expand those numbers even higher. Benefit from a strong 10-year lease with excellent terms and a well-equipped restaurant space, including a 12ft exhaust hood, grill, oven, deep fryer and so much more. Ready for your own brand or concept in a high traffic area that easily attracts customers. Current Owners are willing to provide training to ensure a smooth handover and your success as a business owner. Perfect opportunity for entrepreneurs or operators looking to step into a proven location with a loyal customer base and plenty of growth potential. Current monthly rent is low and all is included for $4733.47 (Includes TMI, Fees, HST) (id:35762)
Royal LePage Signature Realty
926 - 8323 Kennedy Road
Markham, Ontario
632 Square Feet Corner Unit, Spacious and Bright, Oversized One Bedroom, Big Balcony with Unobstructed North East View, New Floors, Granite Kitchen CounterTops with Stainless Steel Appliances, Open Concept Layout, Indoor Access to T&T Supermarket, Surrounded By Restaurants, Retail Stores, And Medical Offices; Steps to Transit, YMCA, Go Train Etc.,Concierge, Exercise Room, 1 Parking and 1 Locker. (id:35762)
Homelife Landmark Realty Inc.
47 Brule Trail
King, Ontario
A Refined Country Estate Of Space, Sophistication & Scenic Beauty. Nestled On 2.4 Acres In Kettleby, 47 Brule Trail Is A Timeless Estate Offering Exquisite Living Amid Kings Countryside Charm. Backing Onto The Prestigious Carrying Place Golf & Country Club, This Home Blends Comfort, Privacy, And Natural Beauty In One Exceptional Retreat. A Canopy Of Mature Trees And Vast Landscape Welcomes You To Quiet Luxury Just Minutes From Nobleton, Schomberg, And Key Commuter Routes. Inside This 3,603 Sq.Ft Above Grade Home, You'll Find The Main Floor Flowing Elegantly Through Formal And Informal Living Spaces. A Gracious Foyer Leads To A Sunlit Living Room And Dining Area, With Large Windows Framing Lush Views. The Warm Family Room Features A Floor-To-Ceiling Fireplace, While The Chef-Inspired Kitchen Boasts Beautiful Counters, Bespoke Cabinetry, A Built-In Pizza Oven, And A Breakfast Area With Walk-Out Access To The Backyard. The 4+2 Bedrooms Include A Serene Primary Suite With Walk-In Closet And 5-Piece Ensuite. Every Bathroom Features High-End Finishes And Timeless Design. Additional Highlights Include Hardwood Floors, Main Floor Laundry And Mudroom, And A 3-Car Garage With Interior Access. The Finished Walk-Out Basement Offers A Recreational Area, Sleek Bar, Home Theatre, Large Bedroom/Private Office, Full Bath With Sauna - A Space Perfect For Extended Family Or Hosting Guests. Outdoors, Enjoy A Custom Expansive Deck, Covered Gazebo, And Hydrotherapy Coast Endless Premium Swim Spa For Year-Round Relaxation & Wellness. Surrounded By Trees And Open Fields, This Peaceful Estate Invites You To Live Beautifully In One Of Kings Most Coveted Enclaves. (id:35762)
Exp Realty
225 Morningview (Lower Level) Trail
Toronto, Ontario
Renovated 2 Bedroom Walk-Out Basement Available For Lease. Spacious With Large Windows And Lots Of Natural Light. Kitchen With Newer Appliances Including Fridge ,Stove And Rangehood. Two Good Size Bedrooms. Primary And 2nd Bedroom With Closet. Shared laundry. Conveniently located minutes from the HWY 401, steps to TTC. Schools, Shops, Toronto Zoo, Centenary Hospital, Centennial College and The University of Toronto. (id:35762)
Right At Home Realty
1106 - 85 Queens Wharf Road
Toronto, Ontario
Luxury Condo With Stunning Views At Queens Wharf. Over 1,000 Sq.Ft. Featuring 3 Bedrooms, 2 Baths, Balcony And Parking. Bright, Functional Layout With Modern Finishes And Floor-To-Ceiling Windows In Living And Bedrooms. Primary Bedroom With 3-Pc Ensuite & Walk-In Closet. Conveniently Located: Minutes To Highway, CN Tower, Rogers Centre, Financial District, Metro Convention Centre & Union Station. Steps To TTC, Streetcar, Shops, Restaurants, U of T & Chinatown. Building Amenities Include 24-Hr Security, Indoor Pool, Sauna, Gym, Basketball Court, Theatre, Party/Guest Rooms, Roof Terrace, Hot Tub & More. (id:35762)
Homelife Landmark Realty Inc.
809 - 761 Bay Street
Toronto, Ontario
Bright And Spacious Corner Unit At The Heart Of Downtown! Highly Sought After 2 Bedroom And 2 Bathroom. Minutes Walk To Public Transit And PATH. Nearby Parks, Shopping Centre, Restaurants, Supermarkets, Ryerson, U Of T, Financial District. Convenience 24 Hr Concierge Service, Gym, Pool, Party Room. (id:35762)
Exp Realty
Ph08 - 160 Vanderhoof Avenue
Toronto, Ontario
Stunning penthouse suite with sweeping, unobstructed south views and a large balcony perfect for "al fresco" dining or relaxing outside on summer evenings. This rare offering combines privacy with an unobstructed view, creating the ultimate condo living experience without looking directly into another unit. The building features an impressive range of amenities, including 24-hour concierge, indoor pool, steam room, a fully equipped fitness centre that rivals the best membership gyms in the city, a great big indoor pool for all year fun, party and meeting rooms, a media room for movie nights, guest suites for visitors, and convenient visitor parking. Ideally located at Eglinton and Brentcliffe, you have the Eglinton bus at your doorstep and with the upcoming LRT just steps away you'll have even greater connectivity. A short drive or stroll takes you to some of Leaside's best shops, services, and restaurants along Laird including the Leaside Pub, Local Public Eatery, and Amsterdam Barrelhouse, all offering good food and great patios to enjoy in summer. This rental includes both parking and a locker, providing the perfect blend of comfort, style, and convenience. A penthouse with views, amenities, location, parking & locker. This condo has it all! (id:35762)
Bosley Real Estate Ltd.
14 Heritage Lane
Clarington, Ontario
Welcome to Wilmot Creek Adult Lifestyle Community, located in quiet New Castle. This 2 bedroom 2 bathroom home offers incredible potential for those looking to customize and create their perfect retreat. Ideal for active adult buyers, this property is set on a peaceful lot and surrounded by mature trees, walking paths, and community amenities. The home requires updates and renovation but provides a great layout and open concept with wheelchair access and a large Florida room that can be used as a potential third bedroom. With some TLC, this could be transformed into a comfortable and affordable residence. Enjoy the benefits of community living, including a clubhouse, pool, social activities, and a friendly, welcoming atmosphere all just a short drive to shops, services, and nature. Bring your ideas and make it your own! (id:35762)
Real Estate Homeward
19 Lisa Street
Wasaga Beach, Ontario
Stunning End Unit Freehold Townhome Feels Like a Semi! This bright and spacious home offers an open-concept layout with 9-foot ceilings and hardwood flooring throughout the main level and second-floor hallway. The modern kitchen features brand new stainless steel appliances, perfect for family meals and entertaining .Boasting 4 generously sized bedrooms, the primary suite includes a large walk-in closet and a luxurious 5-piece ensuite. Additional features include an attached garage and an unfinished basement, ideal for extra storage or future customization. Located just minutes from the beach and all the amenities Wasaga Beach has to offer. Quick access to nearby towns only 15 minutes to Collingwood, 10 minutes to Stayner, and 20 minutes to Angus. (id:35762)
RE/MAX Hallmark Chay Realty
3905 - 28 Interchange Way
Vaughan, Ontario
Festival Grand - Brand New Building (going through final construction stages) 2 Bedroom plus 2 bathrooms, Corner Unit with Large Balcony - Open concept kitchen living room 697 sq.ft., - ensuite laundry, stainless steel kitchen appliances included. Engineered hardwood floors, stone counter tops. 1 Parking and 1 Locker included (id:35762)
RE/MAX Urban Toronto Team Realty Inc.
77 Kentledge Avenue
East Gwillimbury, Ontario
Welcome to 77 Kentledge Ave E! This Luxury 2 Car Garage Detached Home W/ Brick & Stone Front., Double Door Entrance. Main Flr Hardwood Flooring & Office. Extended Kitchen Cabinet W/ Lighting, Quartz Countertop & Backsplash, Close To Amenities: Schools, Parks, Go Transit, Shopping Center, Lake & Hwy 404/400. (id:35762)
Century 21 Leading Edge Realty Inc.
48 Helliwell Crescent
Richmond Hill, Ontario
Welcome To This Executive End Unit Townhome,Surrounded By Greenery And Steps To Lake Wilcox, Oak Ridges Community Centre, Water & Skate Parks, And Indoor Pool. Enjoy Sunsets Over The Lake, Scenic Boardwalk Walks, And A Cottage-Like Setting In Richmond Hill. Approx. 2800 Sqft With Numerous Upgrades. Features 9 Ft Main Floor Ceilings, Smooth Ceilings Throughout, Hardwood Floors, Quartz Kitchen Island, Stone Mantel Fireplace, Double Car Garage, Professionally Finished Basement, Interlock Backyard, Garden Shed, Designer Light Fixtures, Fresh Paint, Move-In Ready. Close To Hwy 404. (id:35762)
Prompton Real Estate Services Corp.
2906 - 7 Grenville Street
Toronto, Ontario
Spacious 1+1 Bedroom Suite (Den can be used as a second bedroom) featuring built-in appliances, a large balcony, and ensuite laundry. Excellent location near U of T, Toronto Metropolitan University (Ryerson), Shoppers Drug Mart, supermarkets, restaurants, entertainment, and shopping. Walking distance to subway and public transit. Building offers fantastic amenities including 24-hr concierge, infinity indoor pool, fitness centre, sauna, private dining room, BBQ area, party room, and more. (id:35762)
RE/MAX Crossroads Realty Inc.
3005 - 50 Charles Street E
Toronto, Ontario
Cresford 5 Star Condo Living Casa III Gorgeous . 2 Bed Rooms With L Shape Balcony Located Near Yonge And Bloor And Steps To Bloor Street Shopping! Soaring 20Ft Lobby, State Of The Art Amenities Floor Including Fully Equipped Gym, Rooftop Lounge, And Outdoor Pool. Hermes Painting Furnished Lobby, Fully Equipped Gym. The Penthouse Suite With High Ceiling, Spacious Wrap Around Balcony, Contemporary Glass Sliding Door. Amazing City View. open balcony, unobstructed view of the North and West of the City , 24 hour Concierge, Luxury Club House Amenities, Steps To Yonge subway, TTC, Corporate Offices, High Wnd Shopping And Fine Dining, Close To Downtown Campuses For Colleges And Universities. (id:35762)
First Class Realty Inc.
405 - 450 Dundas Street E
Hamilton, Ontario
Gorgeous 1 bed 1 bath condo by award winning developer New Horizon Development Group. Enjoy Sunlit Living and Amenities Galore. Step into this inviting condo unit and be greeted by a spacious foyer a perfect blend of functionality and style. The living room, bathed in natural light from large windows, invites cozy evenings with a book or lively gatherings with friends. The bedroom easily accommodates a queen-sized bed, offering scenic views of the vibrant community outside. Extras: Picture hosting gatherings in the party room, breaking a sweat in the modern fitness facilities, or watching the sunsets on the rooftop patio. Plus, you get 1 underground parking spot and 1 locker. Close to GO Station & Highways. (id:35762)
Exp Realty
1696 Highway 118 E
Bracebridge, Ontario
Welcome to your new home! This is the true definition of rare: custom built, Scandinavian Scribe (logs arestacked, fixed together precisely w/hand-cut grooves & fitted together without mortar) wood throughout theentire home. Open the front door & you will see the pride in ownership that this home provides throughout.An amazing, open-concept main floor features beautiful flow as the kitchen sits right in the middle ofeverything allowing your family's best chef the ability to prepare nightly dinners while still keeping an eye onkids young & old. Your living room allows for a wonderful area to sit in the evening enjoying a glass of yourfavourite beverage, or take a step outside to your incredibly large deck to enjoy the nightly sounds that 23.8acres provides. Also on the main floor is a separate family room, currently used as an office, but can be usedfor any number of possibilities. Head upstairs for 4 full bedrooms & 2 full baths, offering enough room foreven the largest families. Finishing off this amazing home is a gorgeous sun room featuring spectacularsunset views all year round. I almost forgot, there is a fully heated workshop just on the other side of yourcircular driveway, which will allow your best handyman/woman space for all their hobbies! The location ofthis home is impeccable as you are right on Highway 118, which is one of the first roads plowed in the winter.As well, you are a 11min drive Bracebridge & 14min to Gravenhurst. Take a look today! (id:35762)
Right At Home Realty
917 - 15 James Finlay Way
Toronto, Ontario
Welcome to your new home in the heart of North York! This gorgeous 1 bedroom condo unit has everything you're looking for: full kitchen offering plenty of space for your culinary skills, a full breakfast bar area to enjoy all your meals as well as a dining area that can accommodate a full 4 person table if you prefer, open living room area that allows for various configurations, a separate bedroom that is incredibly large and offers space for multiple dressers. Plus, a full balcony with southern sun exposure to enjoy that first cup of coffee of the weekend. With a location that all your friends will envy after: seconds from the 401, a short bus ride to the Wilson subway station as well as Downsview GO, walking distance to groceries, a pharmacy and multiple restaurants. As well as mere blocks away from Yorkdale Mall. Numerous nearby parks, including Downsview Park, to take in the sites and sounds of Toronto. A truly rare building that is always clean with friendly neighbours who take pride in where they live plus your new home has a gym, party room, guest suites, visitor parking and so much more! Take a look today and fall in love! (id:35762)
Right At Home Realty
64 Kalmia Road
Brampton, Ontario
Welcome Home! This gorgeous home awaits you and your family! Nestled in the quiet and family friendly Credit Valley neighbourhood, your new home is the true definition of turn-key with the pride in ownership visible everywhere! Purchased from the Country Wide Homes back in 2015, you would think the current owners just moved in. With over $100,000 spent in upgrades, there's no comparing this home to anything like it in the neighbourhood. Be the envy of all your friends and family with a fully open-concept main floor feature separate living and dining rooms. As well as a kitchen large enough for your family's best chef as well as their favourite assistant(s) featuring new cabinets installed in 2024. With 4 massive bedrooms on the second floor, there will no fighting about who has the biggest room as everyone will be happy! Plus and entire wing dedicated to the primary bedroom featuring his and hers closets as well as a full 5-piece bath. A beautiful backyard features a concrete patio and a wonderful gazebo allowing amazing summer evenings under the stars. Walking distance to multiple parks and just a short drive to a full shopping area. 7 Minute drive to Mount Pleasant Go Station. Situated far enough away from the hustle and bustle of Brampton, but also close enough to all major highways. An untouched basement awaits your family's best architect and interior designer. All this home needs now is you! (id:35762)
Right At Home Realty
83 Allanbrooke Drive
Toronto, Ontario
Welcome to The Kingsway! This charming 3+1 bedroom bungalow is nestled on a picturesque, tree-lined street in a sought-after, family-friendly neighbourhood surrounded by multi-million dollar homes. Set on a generous corner lot, the home boasts a private, fully fenced south-facing backyard perfect for relaxing or entertaining. Step inside to an open-concept living and dining area featuring a cozy wood-burning fireplace and a renovated kitchen. The full-sized basement offers a versatile layout with an additional bedroom, a large recreation room, and plenty of space for a home office, gym, or playroom. Located within walking distance to top-rated schools, including Etobicoke Collegiate, Our Lady of Sorrows, and Kingsway College. Enjoy being just steps away from Donnybrook Park with its playground, green space and lots of activities throughout the year for children of all ages! A community center with a public pool and arena nearby, and the vibrant shops, cafes, and restaurants of The Kingsway and Bloor Street. Easy access to TTC and major highways (401, 427, QEW) ensures effortless commuting. Don't miss this rare opportunity to own a move-in ready home in one of Etobicokes most desirable neighborhoods! Come make it yours! Offers anytime! (id:35762)
Sutton Group Old Mill Realty Inc.
30 Brent Stephens Way
Brampton, Ontario
Welcome Home! This amazing gem in North Brampton has everything your growing family could need and want! Situated on a premium lot and built in 2019, your new home features 4 full-sized bedrooms, large enough for even the biggest of families. A dream of a primary bedroom awaits that features enough room for even the biggest of beds, a walk-in closet that will be the envy of all your friends and a 5-piece ensuite bathroom with full soaker tub to wash away all your stress. The main floor is ideal for any family: huge open concept kitchen with ample prep space for your family's best chef and their many assistants, full breakfast bar so you can watch over the little ones as they finish up their homework, separate space for a full kitchen table, and I haven't even gotten to the living room! A massive living room can be configured in so many different ways, you'll be amazed! The untouched basement awaits with a full side, separate entrance. Your new neighbourhood features a full park, literally across the street. A new school is now open and just steps from your front door, with daycare as well. You're minutes from the highway for commuters. Just around the corner from a community center, shopping, and so much more. You won't want to miss this opportunity to get into an amazing home, with a neighbourhood you'll love for years to come. (id:35762)
Right At Home Realty
12 Gordon Court
Barrie, Ontario
LARGE WELL CARED FOR FAMILY HOME ON HIGHLY SOUGHT AFTER NORTH BARRIE COURT. THIS CHARMING HOME WITH OVER 3000 SQ.FT. OF FINISHED LIVING SPACE AND A PRIVATE & PROF. LANDSCAPED BACKYARD OASIS AWAITS YOUR FAMILY. ORIGINAL OWNER AND WELL CARED FOR READY FOR YOUR FAMILY TO MOVE IN. 12 GORDON CRT. IS CONVENIENTLY LOCATED CLOSE TO SCHOOLS AND ALL THE SHOPPING NORTH BARRIE HAS TO OFFER AS WELL AS FANTASTIC ACCESS TO HWY 400 AND EASY ACCESS TO POINTS NORTH. 4 BEDS AND 2 AND ONE HALF BATHS OFFERS THE LARGE OR GROWING FAMILY PLENTY OF ROOM. BOOK YOUR SHOWING TODAY AND EXPERIENCE A TRUE FAMILY HOME. (id:35762)
Coldwell Banker The Real Estate Centre
4283 Plum Point Road
Ramara, Ontario
Lake Simcoe --1800 sf waterfront home with 60' frontage. Features incl: open concept kitchen/living/dining area with garden doors leading to large covered porch overlooking the water. Granite countertops, built in microwave, and breakfast bar, hardwood flooring, main floor laundry, spacious primary bedroom plus large recreation/games room. 2 covered porches--front and back--an attached double car garage with inside entry. Private setting, close to marina, parks, minutes to shopping and on school bus route. This move in ready home includes all furnishings too--easy year round or weekend living on the water! (id:35762)
Simcoe Hills Real Estate Inc.
22 Admiral Crescent
Essa, Ontario
Welcome to 22 Admiral Crescent, Angus!This beautifully maintained freehold townhome offers the perfect blend of comfort, functionality, and style. Featuring 3 spacious bedrooms and 2.5 bathrooms, this home is ideal for families, first-time buyers, or investors alike.Step inside to find a warm and inviting layout with a bright open-concept main floor, perfect for entertaining or everyday living. The finished basement adds valuable living space and includes a large rec room, a roughed-in 3-piece bathroom, offering endless potential. Enjoy added convenience with direct access from the garage to the backyard, making outdoor living and storage a breeze. Located in a family-friendly neighbourhood close to schools, parks, shopping, and just minutes from CFB Borden, this home is a true gem in the heart of Angus.Don't miss your chance to own this move-in ready townhomebook your showing today! (id:35762)
Royal LePage First Contact Realty
50 Monkswood (Upper) Crescent
Newmarket, Ontario
Welcome To 50 Monkswood Cres. This Newly Renovated 3 Bedroom Home Is Perfect For Any Couple or Single person And Should Not Be Missed. Featuring Open Concept Living/Dinning, Brand New Modern Kitchen With Quartz Counters, Ss Appliances, Updated Bathroom, All New High Grade Vinyl Flooring Throughout and in-suite Laundry. Also Features Outdoor Storage Shed, Shared Parking ( 2 Spots), in Backyard and, Snow Removal And Lawn Care Included. Steps To The Mall, Many Shopping Centres And Go Transit. (id:35762)
Main Street Realty Ltd.
Main Rm 2 - 46 Arnold Street
Hamilton, Ontario
Amazing 5+2 bedrooms detached Double Garage House offers a prime location just steps from the university******Whole House New Renovation in 2023****** Unbeatable proximity to campus, shops, restaurants, and transit, this property promises excellent potential in a highly sought-after area.****** Separate entrances to fully finished apartments at the basement******Two kitchens and Three Washrooms******Spacious Bedrooms at the main floor with Huge windows and plenty of natural light******* second floor bedroom all have walking-in closets****** Basement two Bedroom share one kichent****** Detached doubel garage with huge back yard and long drive-way can park up to 6 cars***** A shaded backyard with lush green trees is perfect for enjoying summer and having BBQs to the fullest******The open green space in front of the house offers a quiet and comfortable atmosphere.******Public transit is also just moments away, making it easy for you to get around and access everything the city****** Whole House New Renovation in 2023, New Windows 2023, New Furnace 2023, New Heat Pump/CAC 2023, New Roof Insulation 2023, New Storm Door 2023, New Kitchens/Washrooms, Government Certified Green Energy Saving House(With Certificate) (id:35762)
Homelife New World Realty Inc.
827 Dingman Road
Cramahe, Ontario
Welcome to your dream home, a stunning 2021-built residence that perfectly blends modern style with timeless country charm. Nestled on a private 1-acre lot along one of Castletons most desirable streets, this thoughtfully designed home offers comfort, functionality, and a serene rural lifestyle just 10 minutes from Highway 401.Step inside and feel the difference 9-foot ceilings on both the main floor and basement, paired with a soaring cathedral ceiling in the great room, create an airy, light-filled ambiance. An abundance of windows floods the open-concept living space with natural light, enhancing the home's warm, inviting energy. The contemporary kitchen features sleek dark stainless steel appliances (all 2021), seamlessly connecting to the main living areas for effortless entertaining and everyday ease. Upgraded laminate flooring and plush new stair carpet add stylish comfort throughout. Enjoy convenient interior access to the garage, and retreat to the private primary suite complete with its own ensuite bath. Two additional bedrooms and a second full bathroom complete the main floor layout. Downstairs, the partially finished basement offers large above-grade windows for natural light and includes a roughed-in bathroom ready for your custom touch. A full generator hookup, connected to propane, ensures you're always covered. Outdoors, a fenced backyard offers a safe haven for pets or kids, with extra green space extending beyond the fence for endless possibilities. Additional upgrades include new A/C, serviced mechanicals, upgraded trim and doors, and full Tarion warranty coverage.This is more than a homeits a lifestyle of relaxed elegance and modern convenience in the heart of the countryside. (id:35762)
Royal Heritage Realty Ltd.
42 Reddick Road
Cramahe, Ontario
Welcome to your year-round lakeside sanctuary on sought-after Little Lake in beautiful CramaheTownship, Ontario. This charming 3-bedroom bungalow perfectly blends modern comfort with natures tranquility, offering a fresh, updated decor throughout. The spacious primary suite features its own private 2-piece ensuite, while a second main bath ensures convenience for guests or family. A bright and inviting sunroom captures the serenity of the lake while providing an ideal space to relax or entertain no matter the season. Step outside to a recreational waterfront paradise swim, slide, or simply soak up the sun on the pristine shoreline. Cap off your evenings gathered around the fire pit, or tuck into the warmth of the cozy wood stove on winter nights. Two large outbuilding provides plenty of room to store all your water toys, ensuring endless adventure just steps from your door. Little Lake is known for its peaceful waters, natural beauty, and tight-knit community making this property's location especially desirable. Situated in a quiet, premium section of the lake, you'll enjoy stunning sunsets and uninterrupted views, all while being just minutes from local amenities and 5 minutes to the 401 for an easy commute. Whether you're seeking a peaceful retreat, a fun-filled family cottage, or a full-time residence, this home checks every box.Embrace the lifestyle only waterfront living can offer -quiet mornings, vibrant afternoons, and golden-hour evenings by the water await you. Fully furnished and move-in ready, this turnkey opportunity is ideal for cottage buyers or savvy investors alike. Just bring your suitcase and start enjoying the waterfront lifestyle from day one (id:35762)
Royal Heritage Realty Ltd.
5 Hines Street
Brampton, Ontario
Stunning 4-bedroom townhome Located in a Family Friendly in Northwest Brampton. The main floor boasts 9ft Ceilings, Gleaming hardwood floors, Oak Staircase , Separate Living And Family Room With Open Concept Kitchen And Breakfast Area, Granite Countertop, S/S Appliances, Large Centre Island, 2nd Floor Offers 4 Spacious Bedrooms. Master Bedroom With 5 Pc EnSuite. New Laminate Flooring, Close To all Amenities, Mnts To Bus Stops, Schools. This is your ideal family home!Do Not Miss This One. (id:35762)
RE/MAX Realty Services Inc.
8 James Stock Path
Toronto, Ontario
Welcome home to this spacious and upgraded 3-storey townhouse in the heart of Mimico! Featuring stainless steel appliances, hardwood flooring throughout, a 15 ft foyer ceiling, and, 9 ft ceilings on the main floor. Sun-filled interiors with large windows and California shutters complement the gas fireplace and floor-to-ceiling custom built-in bookcase. Versatile 2+1 layout allows the den/rec area to be used as a 3rd bedroom. The primary suite offers a skylight and his-and-her closets. Additional highlights include a water softener system and a private, fully fenced backyard. Conveniently located just minutes to highways 427, QEW, & Gardiner, GO Station, the well-known San Remo Bakery, the lake, Costco, Ikea, theatres, and supermarkets. Accepting Offers anytime! (id:35762)
RE/MAX West Realty Inc.
1208 - 4070 Confederation Parkway
Mississauga, Ontario
Perfect Prime Downtown Mississauga/Square One Location! This Incredible Bright & Spacious 1 Bdrm+Den Lux Condo Suite With Granite Counters And Stainless Steel Appliances. Gleaming Laminate Floor, Floor To Ceiling Windows. Walk Out To The Balcony. Close To Major Highways, Walking Distance To Square One, Celebration Square, Public Transit, Sheridan College. Building Amenities: Exercise Room, Indoor Pool, Party Room, Guest Suites, 24H Concierge, Security Guard, Visitor Parking. (id:35762)
Highland Realty
16 Amos Court
Markham, Ontario
FULLY upgraded luxury, located on a child safe, quiet court. This gorgeous executive 4 +1 bdrm home has 4 baths, boasts New Triple Pane Windows and new solid wood front doors(55k spent 2024) New Furnace/AC/Heat Pump (2023) ESA approved Tesla Chargers (2025) Roof (2020) Owned Tankless HWT, New Fridge (2025), Thermador Built-In Double Oven (2025), Bosch DW (2021), Beverage Fridge (2025), Samsung Front Load Washer/Dryer (2022),CVAC, Ring, Security cameras and Alexa. Now is the time to enjoy an Oversized, Low maintenance, Fully landscaped, Interlocked Backyard Oasis with a sizeable Garden Shed. This well cared for Entertainers Delight, has it ALL, way too many upgrades to list. Just Move in and Enjoy. Greensborough offers Excellent Schools, walking distance to parks and recreation, shopping. Security cameras, large TVs + Mounts with wall mounted surround speakers in FR and Bsmt entertainment areas, recessed surround sound speakers throughout the home, Pre-listing Home inspection Available. No expense has been spared. This home has been loved by only ONE owner. Offers Anytime (id:35762)
RE/MAX West Realty Inc.
74 Mcdonnell Crescent
Bradford West Gwillimbury, Ontario
Truly An Exceptional Find! This Stunning 3 Bed, 4 Bath Bungaloft Is The Perfect Blend Of Luxury, Comfort, And Lifestyle. Benefit From A Carpet- Free Home With New Hardwood Flooring (2022). This Home Features A Custom Kitchen With A Large Extended Island With Waterfall Quartz Countertops, Crown Moulding, And An Open Concept Layout Filled With An Abundance Of Natural Light Throughout. Enjoy Formal Dining And A Bright Living Room With Vaulted Ceilings And Custom Curtains With Automatic Zebra Blinds. A New Outdoor Aluminum Railing W/ Glass Insert On The Front Porch Adds Striking Curb Appeal And Enhances Both Safety And Style. A Perfect Finishing Touch To The Elegant Exterior.The Fully Finished Basement Offers A Rec Room With Bar, 2PC Bath, Home Gym, Cold Cellar, And Even An Indoor Hockey Rink With Synthetic Ice Tiles A Dream Setup For Families And Entertainers Alike. Enjoy A Built-In Surround Sound System Throughout The Basement, Kitchen And Dining Areas, As Well As The Garage. Step Outside To Your Private Backyard Oasis With A Gorgeous Inground Saltwater Pool, Outdoor Speaker System, And Extensive Front And Back Landscaping. The Heated Garage Offers High Ceilings And Is Fully Equipped With Pot Lights, Cabinetry, And An Epoxy Floor. A Captivating Property That Delivers High-End Finishes, Functional Spaces, And Unforgettable Extras. You Don't Want To Miss Out On This One! (id:35762)
Red House Realty
1112 - 11 Wellesley Street W
Toronto, Ontario
Experience stunning, unobstructed east-facing views of Toronto's skyline. Featuring a smart, functional layout with upgraded flooring and a sleek modern kitchen, this unit is designed for both style and comfort. Floor-to-ceiling windows bathe the space in natural light, while the spacious balcony offers a perfect spot to unwind and take in the cityscape. Located just steps from Wellesley Subway Station, Yonge Street, and the vibrant Yorkville district, you'll enjoy easy access to top-tier shopping, dining, universities (U of T, TMU, George Brown), and the Financial District. Commuting is a breeze with nearby access to the DVP. Included are premium built-in appliances fridge, stove, cooktop, microwave, dishwasher as well as a front-load washer and dryer for added convenience. This is downtown living at its most connected and refined. (id:35762)
Right At Home Realty
41 Bur Oak Avenue
Markham, Ontario
Immaculately Well-Maintained Freehold Townhouse In High Demand Markham Berczy Community. 4 Bedroom End Unit Townhome, Just Like Semi-Detached. No POTL Fee. Back to South with unlimited nature light in main living area. 9-Feet Celling On Main Floor, Hardwood Floor On All Floors. The 3rd Floor Offers A Primary Bedroom overlook neighborhood, W/Large Closet & 4pc Ensuite. Fresh Painting (2025), Brand New Stove (2025), Fridge (2023), Washer (2023), Air Conditioning (2019), Garage Door (2019), Roof Shingle (2017) . Walking Distance To Top-Ranked Pierre Elliott Trudeau High School. Close To Markville Mall, Supermarkets, Restaurants, Banks, Public Transit, Go Station & All Amenities. This Home Is Perfect For Any Family Looking For Comfort And Style. * **Don't miss this outstanding opportunity!*** (id:35762)
Nu Stream Realty (Toronto) Inc.


