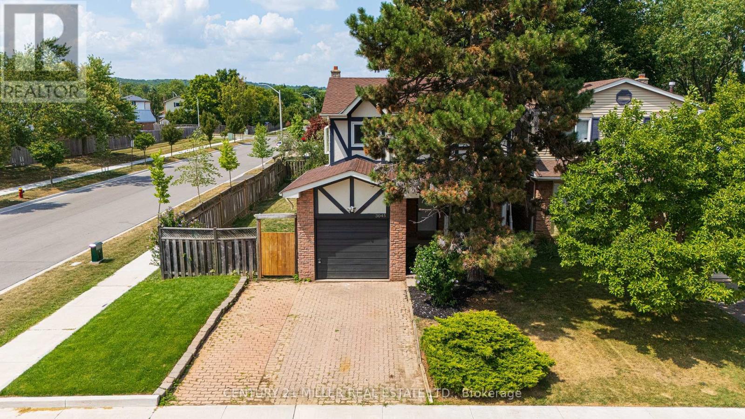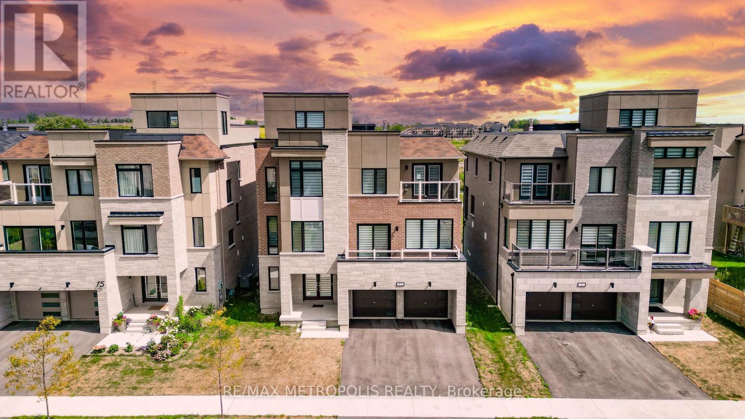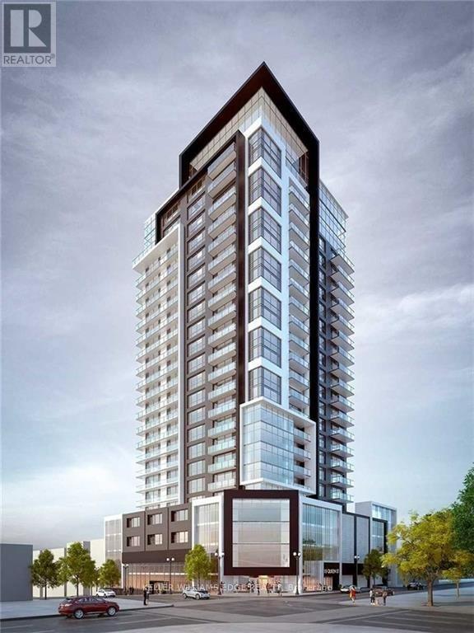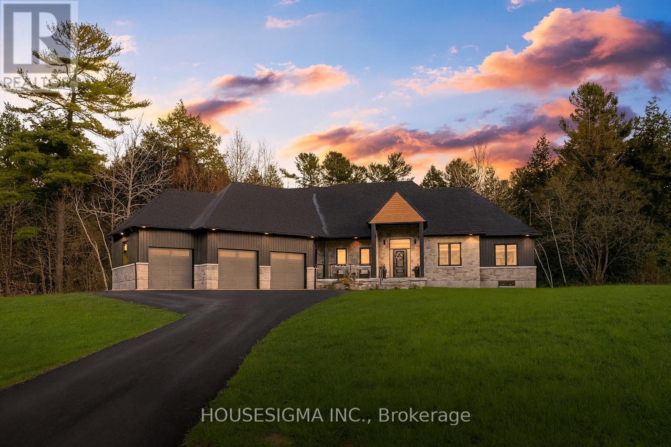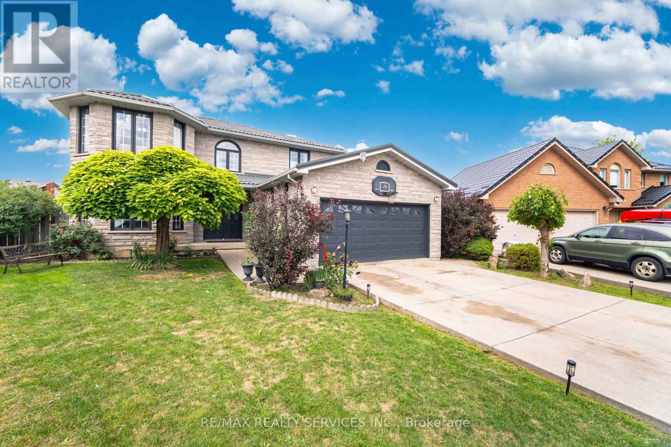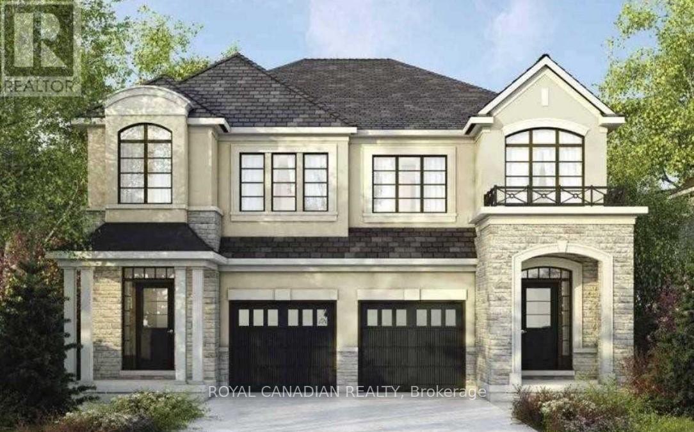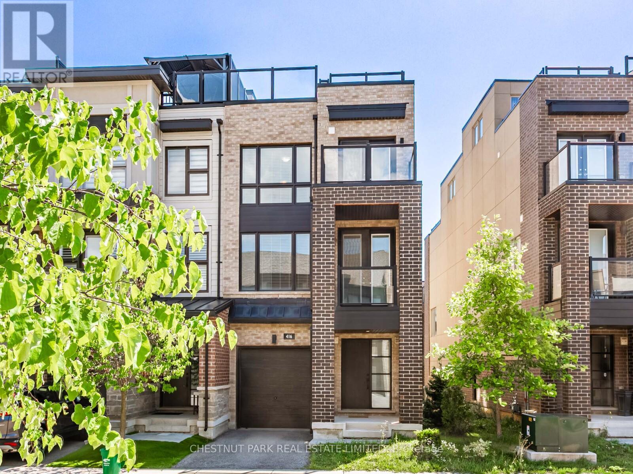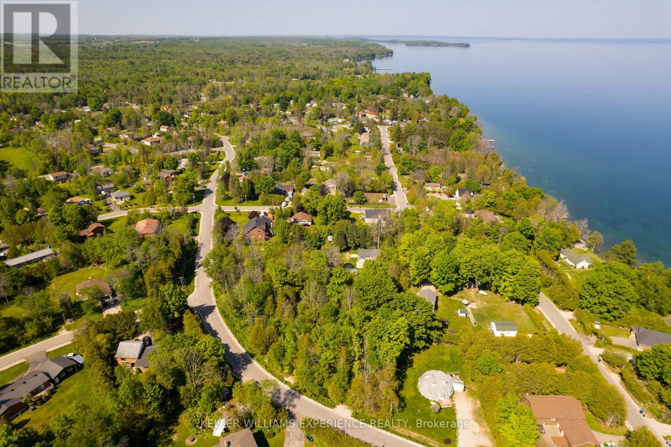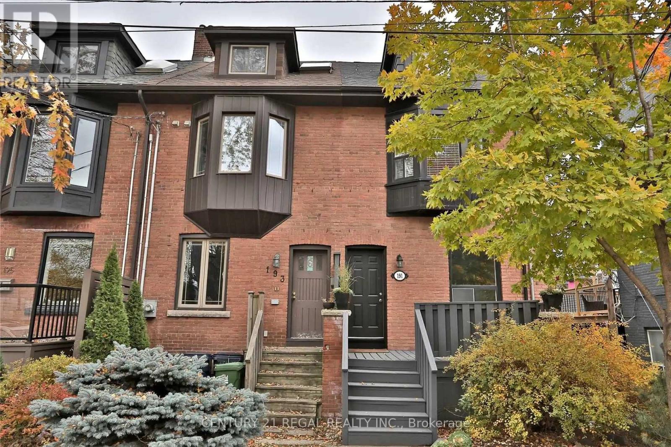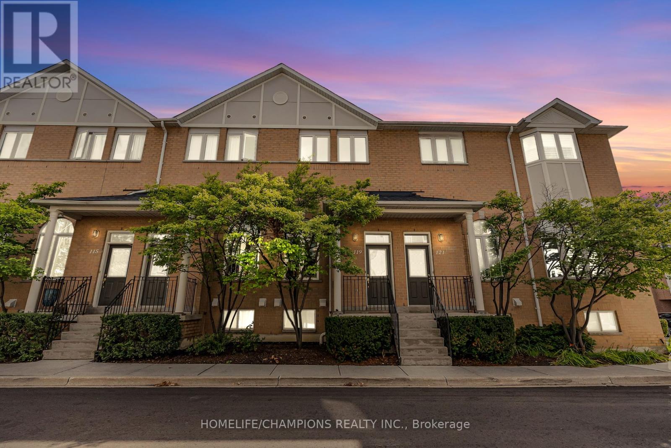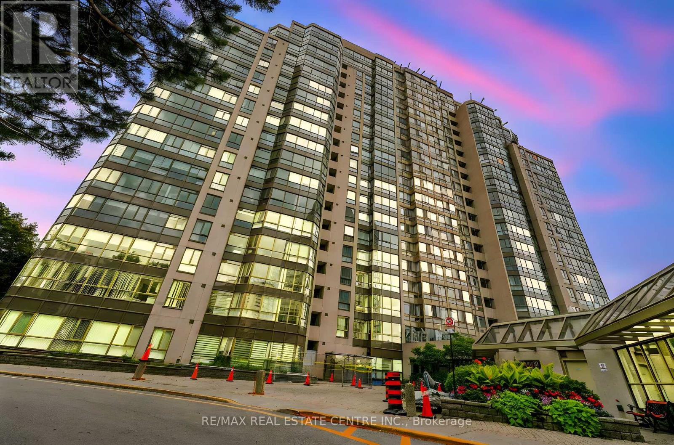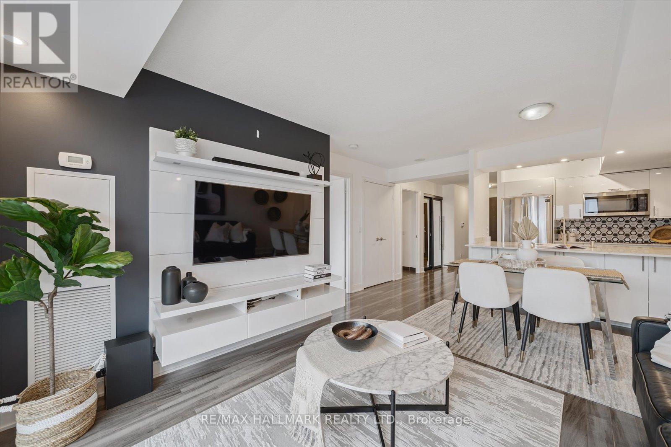3045 Driftwood Drive
Burlington, Ontario
Renovated 4 bedroom freshly manicured corner lot seconds from highways, public transit and shopping. Double parking with a garage as well. Corner lot offers a large backyard and deck with entrance to the dining and living room making it feel like extra square footage. Fresh paint, floors, light fixtures, door handles and landscaping are ready for you to show off to your new friends and relatives. No need to fix a thing. Separate side entrance and bar in basement make it great for hosting events keeping the noise down to minimum for the bedrooms. Cozy eat in kitchen for quick meals or load up family friends in the dinning room. This home checks off a lot of boxes!!! Also in a well established neighborhood. (id:35762)
Century 21 Miller Real Estate Ltd.
11 Yacht Drive
Clarington, Ontario
Welcome to 11 Yacht Drive in Bowmanville a luxurious waterfront inspired home offering 4,400 sq. ft. of usable space plus a stunning 440 sq. ft. rooftop terrace overlooking beautiful Lake Ontario. This rare gem boasts 7 bedrooms, 6 bathrooms, and 2 full kitchens, making it the perfect property for families or savvy investors. Location, location, location! This home is steps away from the waterfront, scenic trails, and yacht clubs, giving you a lifestyle most only dream of. Plus, you're just a short drive to Toronto, with easy highway access, making commuting a breeze. Families will love being close to top-rated schools, beautiful parks, grocery stores, and shopping centers everything you need is right at your doorstep. Lets not forget the three private balconies and the expansive rooftop terrace where you can enjoy panoramic lake views, perfect for entertaining or relaxing after a long day. This property truly checks every box luxury, location, income potential, and lifestyle. 11 Yacht Dr isn't just a house, its an opportunity to live the dream and invest in your future! (id:35762)
RE/MAX Metropolis Realty
29 Nestor's Lane
Seguin, Ontario
Welcome to 29 Nestor's Lane on spectacular Rankin Lake! Clean, spring fed lake with Highly desired south westerly exposure!!!! This solid Valhalla home with a durable steel roof is nestled on a private 1-acre lot with 190 ft of waterfront and a private dock, offering breathtaking panoramic views. In addition to the immaculately maintained home, the property features a 20 x 30 two-car garage with hydro, an insulated bunkie with endless potential. A 6' x 10' insulated greenhouse, and a generator for peace of mind. Inside, the spacious kitchen with rich cherry cabinetry opens to the bright, open-concept living and dining area with vaulted ceilings and a stunning fireplace/pellet stove, the homes primary heat source, supplemented by electric baseboards for added comfort. Off of the dining room, enjoy the bright and airy sunroom with a walkout to one of two expansive decks, perfect for taking in those million-dollar views. Imagine breakfast and lunch on the main deck and dinner on the second deck just off the living room. The main level also features warm pine floors throughout, offers a generous bedroom, laundry, and pantry. Upstairs, overlooking the main living space, you'll find two spacious bedrooms and a 4-piece bath complete with a soaker tub and separate shower. Located on a year-round private road surrounded by towering pines, this property offers ultimate privacy while being just over an hour from Barrie and 5 min off of Hwy 400 and 15min to Parry Sound. Rankin Lake is a true family lake, ideal for swimming, boating, fishing, and water sports. Beyond the lake, Seguin offers an incredible outdoor lifestyle with over 180 lakes, scenic snowmobile trails, a Nordic ski club, and so much more. Spend your days by the lakeside fire pit, relaxing on the dockside patio, and making unforgettable family memories. This home has been enjoyed year round for over 20 years and is meticulously maintained. This is not just a place to live, but a place to love! (id:35762)
Century 21 B.j. Roth Realty Ltd.
163 Spitfire Drive
Hamilton, Ontario
Discover this beautifully upgraded family home perched above the neighborhood, offering unobstructed views of Hamilton Airport. The modern stone and elegant pot-light accents create striking curb appeal. Inside, an open-concept main floor with coffered ceilings seamlessly connects the dining, living, and kitchen areas perfect for both family living and entertaining. The chefs kitchen features granite countertops, a breakfast island, stylish lighting, and walkout access to the backyard. Upstairs, youll find 4 spacious bedrooms, 3 bathrooms, and a convenient laundry room. The primary retreat includes a coffered ceiling, large windows, a walk-in closet with door sensor, and a spa-like 5-piece ensuite. A second bedroom offers a private 3-piece ensuite, while the remaining bedrooms are generously sized. This home is loaded with thoughtful upgrades: rough-ins for central vac and an EV charger, smart wiring throughout, soffit camera, garage door opener, roof outlet for holiday lights, conduit from basement to attic, occupancy sensors, and more. Nearly $120K spent on upgrades, appliances, and a finished basement! The lower level adds two bedrooms, a spacious living room and kitchen ideal for in-laws or extended family. Located steps from Bus 20 with easy access to downtown Hamilton and GO Transit to Toronto. (id:35762)
Royal LePage Ignite Realty
745920 Township 4 Road
Blandford-Blenheim, Ontario
Welcome to 745920 Township Road 4 located minutes outside of Woodstock and close to highway 401. Looking for just over 10 acres of flat clear land to enjoy the full potential of this property this is an absolute must see. Enjoy a 1,145sqft bungalow with 2+1 good size bedrooms and 2 full bathrooms that maintenance hasn't been overlooked. Enjoy a 2015 metal roof, new flooring 2023, Septic inspected and pumped May 2025 and update windows. This property is stunning as you can enjoy large section of tall pine trees and no rear neighbours. Wanting space for storage or workshop, this features a 20 x 34ft detached shop with 60amps of power and water at the shop. This home comes with natural gas and 200amp in the house ready for all your potential needs. Don't miss this amazing opportunity. RSA. (id:35762)
One Percent Realty Ltd.
714 - 15 Queen Street S
Hamilton, Ontario
Experience luxury living at its finest on the 17th floor of Platinum, an exceptional building nestled in the heart of downtown Hamilton. Boasting a generous 694 square feet of living space, suite offers a sophisticated yet functional layout with 2 bedrooms, 1 bathroom, and a terrace with stunning escarpment views. Step into a world of elegance with features such as quartz countertops, vinyl plank flooring, and lofty 9-foot ceilings, creating an ambiance of refined living. The open-concept design floods the space with natural light, creating an inviting atmosphere ideal for both entertaining guests and unwinding after a long day This spacious unit includes: * A/C *stainless steel appliances * Laundry * Situated in the vibrant downtown core, Platinum offers unparalleled access to a myriad of amenities, including trendy pubs, cozy cafes, upscale restaurants, and essential services, all just steps away from your doorstep. Additionally, the Hamilton GO Centre and the forthcoming LRT are within walking distance, providing effortless connectivity to the rest of the city and beyond. For those pursuing higher education or medical care, Platinum's prime location places it mere minutes from McMaster University, Mohawk College, St. Josephs Health Centre, and the 403 highway, making it an ideal residence for students, professionals, and families alike. (id:35762)
Keller Williams Edge Realty
11 - 520 Grey Street
Brantford, Ontario
Welcome to Unit 11, 520 Grey Street a beautifully appointed 3-bedroom + loft,2.5-bath townhouse in one of Brantford's most desirable communities. Offering modern finishes, thoughtful design, and unbeatable convenience, this home is perfect for families, first-time buyers, or those looking to downsize without compromise. The main floor features a bright, open-concept layout with a spacious family room ideal for entertaining or relaxing. The kitchen is equipped with stainless steel appliances, ample cabinetry, and a cozy breakfast area that flows seamlessly to the living space. Upstairs, the primary suite includes a generous walk-in closet and a private3-piece ensuite. Two additional bedrooms are well-sized and share a full 3-piecebathroom, making it an excellent setup for kids, guests, or home office use. The added loft provides flexible space for an office, reading nook, or play area. This home also offers a full unfinished basement, providing the opportunity to create a recreation room, gym, or additional living space to suit your needs. Outside, enjoy the convenience of an attached single-car garage plus a private driveway, accommodating two vehicles in total. Situated in a family-friendly neighborhood just minutes from Highway 403, this property ensures easy commuting while keeping you close to schools, parks, shopping, restaurants, and all essential amenities. Don't miss your chance to own this stylish, move-in ready townhouse in Brantford. Book your private showing today and see everything this home has to offer! (id:35762)
Revel Realty Inc.
1963 Workman Road
Cobourg, Ontario
Welcome to this stunning custom-built bungalow, perfectly situated on a sprawling lot just under 2 acres. The striking stonework of the exterior sets a refined tone for this elegant home, showcasing its timeless design and exceptional craftsmanship.Inside, the oversized 3-car garage offers ample space for vehicles and storage, seamlessly complementing the homes thoughtful layout. The main living area is a true showstopper, with soaring 13-foot ceilings, a built-in electric fireplace, and a walkout to the deck and spacious backyardperfect for both relaxing and entertaining.Throughout the rest of the home, 9-foot ceilings maintain a sense of openness and elegance. The chefs kitchen is designed for both beauty and functionality, featuring quartz countertops, premium built-in appliances, and a layout ideal for hosting or everyday living.The primary suite is a luxurious retreat, complete with its own walkout to the deck, offering serene views and a seamless connection to the outdoors. The spa-inspired ensuite features his-and-her sinks and exquisite finishes, adding a touch of indulgence to your daily routine.Enjoy your own privacy, land, and piece of paradise, all while staying just minutes away from major shopping areas and Highway 401. Set on a peaceful, expansive lot, this home offers a perfect blend of tranquility and convenience. Schedule your private tour today to experience this exceptional property for yourself! (id:35762)
Housesigma Inc.
2 Morningstar Court
Hamilton, Ontario
!!Wow Absolute Show Stopper !! Stunning Detached Brick And Stone Home With 4 + 2 Bedrooms. This Beautiful Home Located In The Most Sought After Trenholme Neighborhood. Double Door Entry To Impressive Foyer, Oak Stairs, Main Floor Laundry, Entry From House To Garage. The Premium Pie-Shaped Backyard Boasts A Fully-Fenced Backyard. Close to All Amenities including Schools, Parks, Plazas, and Lincoln Alexander Highway. Located On A Very Safe Court With No Side Walk. !!Book Your Showings Today!! (id:35762)
RE/MAX Realty Services Inc.
Basement - 53 Maddybeth Crescent
Brampton, Ontario
A spacious and clean 2-bedroom basement apartment with a private entrance and in-unit laundry. Ideal for two quiet, clean, working professionals or a small family seeking comfort and privacy in a peaceful neighborhood. Apartment Features: 2 Bedrooms, 1 Full Bathroom, Private Laundry (Washer & Dryer in Unit), Separate Entrance, Parking Available ($50/month, optional) Utilities & Rent: Rent: $1500/month, Utilities: Additional 10% of monthly utility bills, Initial Payment: First and last months rent + $300 refundable key deposit Additional Info: No pets allowed strictly enforced, Smoking permitted outdoors only, Internet NOT included Tenants are responsible for clearing snow/ice in front of the unit during winter. (id:35762)
Newgen Realty Experts
Bsmt - 15 Fordham Road
Brampton, Ontario
Basement Apartment for Lease. Finished second dwelling unit with separate laundry and separate entrance. 3 spacious bedrooms with closets. Kitchen with quartz countertop and brand new stainless steel appliances. Spacious family room with dining and brilliant daylight. Close to transit, GO Station, grocery, and park. (id:35762)
Royal Canadian Realty
416 Athabasca Common
Oakville, Ontario
Executive newer construction two plus one bedroom, 3 bathroom end unit townhome with a private driveway, an attached 1.5 car garage (total parking for 2 cars), two balconies, and a large 445sf private rooftop terrace. Well located in the prime family-friendly neighbourhood of Joshua Meadows in north-east Oakville. Eco-friendly built for low utility bills and added comfort. The open concept main floor features 9-foot ceilings, a modern eat-in kitchen with granite counters, full-sized stainless steel appliances, a large island, a breakfast area, a 2-piece powder room and a walk-out to a covered balcony. The third level features a primary bedroom with a walk-in closet and a 3-piece ensuite featuring a large step-in shower, a good-sized second bedroom with a closet and a walk-out to a covered balcony, and a 4-piece main bathroom. The upper floor features a den/home office area and a spectacular rooftop terrace featuring gorgeous private views. The ground floor features a double closet and direct interior access to the garage. The lower level includes a full-sized washer and dryer, as well as excellent storage space in the crawl space. The garage provides great space for your car/sport utility, plus great additional space for storing your bikes and other storage needs. It's a short walk to the local park featuring a playground, splash pad, playing fields, picnic areas, and pickleball and tennis courts. Fabulous local schools, including Harvest Oak (JK to 7), River Oaks (gr 8), White Oaks (gr 9-12), and St. Cecilia Catholic Elementary School, two blocks close by. Quick access to Hwy 403/407/QEW/Go Station. There is an abundance of shopping and restaurants surrounding the area. No pets, no smoking. (id:35762)
Chestnut Park Real Estate Limited
1382 Gainsborough Drive
Oakville, Ontario
Discover your ideal home at 1382 Gainsborough Drive! This bright and inviting three-bedroom, two-bath bungalow is tucked away on a quiet, tree-lined street in Oakville's desirable Falgarwood community. Just steps from the Falgarwood Pool, Park, and School, the location offers a perfect balance of peaceful living and everyday convenience. Inside, enjoy a sun-filled living area with wall-to-wall windows, elegant hardwood floors, and a fully renovated main bathroom with sleek modern finishes. The functional kitchen provides ample storage and flows seamlessly into the dining space, while the spacious backyard with mature trees and a private patio creates an ideal retreat for relaxation or entertaining. With quick access to major highways, Oakville GO, Sheridan College, and nearby shopping, this home is available immediately. Schedule your private viewing today and secure this rare rental opportunity in one of Oakville's most sought-after neighbourhoods. (id:35762)
Right At Home Realty
39 & 43 Campbell Avenue
Oro-Medonte, Ontario
Build Your Dream Escape - Prime Land Just Steps to Lake Simcoe! Discover the perfect canvas for your cabin or cottage retreat on this 1-acre treed parcel of land with a serene stream running through. This beautiful vacant parcel of land consists of two separate PINs with an incredible opportunity to create your own getaway just steps from Lake Simcoe, nestled between the vibrant cities of Barrie and Orillia - and all less than an hour from the GTA. Whether you're looking for a peaceful weekend escape or an outdoor enthusiasts haven, this location has it all: Endless Recreation: Enjoy boating, fishing, swimming, and hunting just steps from your door, with quick access to Lake Simcoe's pristine waters and the best boat launch in Oro-Medonte just 2 km away. Year-Round Adventure: Hit the slopes at nearby Horsehoe Resort and Mount St Louis Moonstone, explore scenic hiking trails, and test your skills at a premier mountain biking facility just minutes from your door. Serenity Meets Accessibility: Surrounded by nature yet close to modern amenities, shops, and dining in both Barrie and Orillia. You'll also find Natural Gas and high-speed internet already at your lot line. Allowing for a small cabin, cottage or year round home, this is your chance to design a cozy retreat tailored to your vision. Don't miss this rare opportunity to own land in one of Ontarios most sought-after recreational corridors. Start building your dream - where nature, adventure, and convenience meet. (id:35762)
Keller Williams Experience Realty
11 Justin Court
Georgina, Ontario
Discover This Stunning And Beautifully Maintained Home Nestled On A Quiet, Family-FriendlyCul-De-Sac In The Highly Desirable Sutton Neighborhood. As You Step Inside, You'll Be GreetedBy Warm Hardwood Floors That Add Elegance And Charm Throughout The Main Living Spaces. TheSpacious Primary Bedroom Offers A Luxurious Retreat With A Generous 4-Piece Ensuite, PerfectFor Unwinding After A Long Day.This Lovely Home Features Three Well-Sized Bedrooms And ThreeBathrooms, Providing Ample Space For Family Living And Guest Accommodations. The Bright AndAiry Interior Is Flooded With Natural Light, Creating A Cheerful And Inviting AtmosphereThroughout. The Open-Concept Main Floor Seamlessly Connects The Living, Dining, And Kitchen Areas, Making It Ideal For Entertaining And Family Gatherings.Convenience Is At The ForefrontWith A Dedicated Main Floor Laundry Room That Includes A Walk-Out To The Attached Garage,Simplifying Daily Chores. The Backyard Or Outdoor Space Is Perfect For Outdoor Activities,Gardening, Or Simply Enjoying A Quiet Moment In Nature. Located Close To Parks, Shops, Transit,And Excellent Schools, This Home Offers The Perfect Blend Of Peaceful Suburban Living With EasyAccess To Amenities.Dont Miss The Opportunity To Make This Fantastic Property Your New Home.Whether You're A Growing Family Or Looking For The Perfect Place To Settle Down, This SuttonGem Offers Comfort, Style, And Convenience In Every Detail.Schedule Your Showing Today And Experience All That This Wonderful Home Has To Offer! (id:35762)
Exp Realty
1106 - 898 Portage Parkway
Vaughan, Ontario
Location Location!! This Stunning South-Facing 2-Bedroom, 2-Bathroom + Study Unit Offers Breathtaking Views Of Downtown Toronto, With Natural Light. Good Sized Rooms And Functional Layout. Located In A Prime Area, It Provides Easy Access To Top Dining, Shopping, And Entertainment Options, Including Walmart, IMAX, Dave & Busters, Earls, La Paloma, Burgers Priest, IKEA, And More. Conveniently Situated Near A TTC Subway Station And Major Highways(400 & 407), Commuting Is Effortless. The Building Features 24-Hour Concierge Service For Security And Convenience. Rogers High Speed Internet Is Included In The Maintenance Fee Until Further Notice. (id:35762)
Homelife/future Realty Inc.
5205 - 225 Commerce Street
Vaughan, Ontario
Welcome to Festival Condos in South VMC! Never Lived-In 1 Bed + Den (Like 2nd Bedroom). Dynamic Lifestyle Amenities! - Residents of Festival Condos will be able to enjoy the thriving and dynamic urban area that is Vaughan Metropolitan Centre. Located near amenities such as: entertainment options, fitness centres, retail shops, and much more. Nearby there is a Cineplex, Costco, IKEA, mini putt, Dave & Buster's, eateries and clubs. Local attractions like Canada's Wonderland and Vaughan Mills shopping centre are also located within driving distance. (id:35762)
Homelife/miracle Realty Ltd
393 Paliser Crescent S
Richmond Hill, Ontario
Stunning Fully Renovated Family Home In The Harding Community Of Richmond Hill That Perfectly Blends Modern Luxury With Everyday Functionality. This Thoughtfully Designed Turnkey Property Features 3+2 Spacious Bedrooms And 4 Elegant Bathrooms, Making It Ideal For Families Or Those Looking For Additional Space. The Heart Of The Home Is The Open-Concept Living Room And Kitchen, Boasting Soaring 12-Ft Vaulted Ceilings That Create An Airy, Expansive Feel. The Brand New Kitchen Is A True Showstopper, Complete With Quartz Countertops, A Matching Quartz Backsplash, An Oversized Island With Waterfall Edges On Both Sides, Pendant Lighting, And All-New Appliances. Engineered Hardwood Flooring Flows Seamlessly Throughout The Home, Complemented By Stylish Pot Lights, Dimmers, Under-Cabinet Lighting, And Upgraded Vanities. The Dining Room Includes Custom Built-In Shelving And Cabinetry For Additional Storage Space. Enjoy Relaxing In The Enclosed Glass Sunroom With Direct Access To The Deck In The Backyard, Perfect For Hosting! Downstairs, The Upgrades Continue In The Basement With An Open-Concept Recreation/Family Room With Pot Lights, Engineered Hardwood Flooring, A 3-Piece Ensuite Bathroom In One Bedroom And An Elegant Sliding Door For Easy Access To The Second Bedroom That Can Be Doubled As An Office Or Guest Space. Every Detail Has Been Carefully Considered, From The Brand New Furnace And Air Conditioning System To The High-Performance Panasonic 3-Speed Fans And Hardwired Ring Doorbell. The Home Also Features A Dedicated Electric Vehicle Charger For Added Convenience. With Brand New Bathrooms, Brand New Custom Lighting Throughout, And Both Beauty And Practicality At Every Turn, This Move-In Ready Home Is An Exceptional Opportunity In A Desirable, Family-Friendly Neighbourhood Close To Top-Rated Schools, Parks, And Amenities. **Listing Contains Virtually Staged Photos.** (id:35762)
Sutton Group-Admiral Realty Inc.
1341 Park Road S
Oshawa, Ontario
Welcome To 1341 Park Road S In Oshawas Lakeview Community. This Renovated Home Is Just A 2-Minute Drive (Or Short Walk) To Lake Ontario And Lakeview Park. The Oshawa GO Station Is Only 8 Minutes Away, And Commuting To Toronto Takes About 30 Minutes Via Highway 401. Schools, Shopping, And Everyday Amenities Are All Nearby. Inside, The Main Floor Features An Open Layout With A Bay Window, Custom Tray Ceiling With Pot Lighting, And Modern Finishes. The Kitchen Offers Quartz Countertops, A Peninsula Island With USB Charging, Built-In Spice Rack, Lazy Susan, And Sound Insulation Between Kitchen And Basement. Upstairs Includes Two Bedrooms With Built-In Closets, A Feature Wall In The Primary, And Updated Bathrooms With Quartz Counters, Black Fixtures, New Toilets, And Upgraded Ventilation. The Fully Finished Basement Provides Extra Living Space With A New Kitchen, Quartz Counters, Backlit Mirror, New Appliances, And Sound Insulation In Both Bathroom And Laundry. Waterproof Subfloor And Insulated Walls Add Long-Term Durability. Additional Features: Smart Doorbell, Nest Thermostat, Solar Lighting, Upgraded Doors And Windows, A Modern Shed With Deck Base, And Separate Laundry For Both Units. Don't Miss This Move-In-Ready Home In A Prime Location! (id:35762)
Homelife/future Realty Inc.
Main - 191 Booth Avenue
Toronto, Ontario
Prime Leslieville Neighbourhood. Renovated Main floor and elevated basement. 2 Full bathrooms, 3 + 1 Bedrooms. Facing Jimmie Simpson Park And An Abundance Of Natural Light Throughout. Over 1,500 Sf Of Interior Living Space. Featuring Ensuite Laundry, Private Parking Spot Via The Rear Lane & A Walk-Out To A Large Deck. Steps From Queen St, Transit, Cafes, Restaurants And A Short Commute To Downtown Toronto. (id:35762)
Century 21 Regal Realty Inc.
119 - 83 Mondeo Drive
Toronto, Ontario
Welcome to Mondeo Springs a gated community with 24 hour gated security in the heart of Scarborough. Tridel built this renovated home includes 2+1 bedrooms with hardwood flooring through out. Includes an oversized garage. Its central location is perfect for a young family, downsizes or 1st time buyers. Steps to public transit, shopping centres and major highways. (id:35762)
Homelife/champions Realty Inc.
407 - 3233 Eglinton Avenue E
Toronto, Ontario
Welcome to Unit 407 at 3233 Eglinton Ave East a beautifully kept, spacious 2-bedroom, 2-bathroom condo in a well-managed, long-established building in the heart of Scarborough. This home checks all the boxes: bright, clean, and comfortable, sun-filled south exposure that brings in natural light all day long with generous room sizes and a fantastic layout for everyday living and entertaining.Enjoy a large living and dining area, ensuite laundry, and a private primary bedroom with ensuite bath. Maintenance fees include all utilities and underground parking. The building features 24-hour security/concierge, indoor pool, gym, party room, and more.Ideally located close to Morningside Park, Scarborough Bluffs, and the Lake Ontario waterfront, with easy access to TTC, GO Transit, and major highways. Minutes to Eglinton Square Mall, Scarborough Town Centre, Guildwood Village, and a wide range of shops, restaurants, and services.Surrounded by excellent schools including St. Ursula Catholic School, Cedar Drive Public School, and Sir Wilfrid Laurier Collegiate. A perfect choice for first-time buyers, downsizers, or investors.Don't miss the virtual tour this is one you'll want to see in person. You'll love living here! (id:35762)
RE/MAX Real Estate Centre Inc.
3006 - 125 Village Green Square
Toronto, Ontario
Welcome to this fully renovated, move-in ready 1+1 bedroom, 1 bathroom suite perched high on the 30th floor of an award-winning building. This stunning condo offers a spacious and functional layout with a true-sized den, perfect for a home office or guest space.Enjoy unobstructed panoramic views of the city skyline and Lake Ontario with bright southwest exposure that floods the unit with natural light. Thoughtful upgrades include pot lights with dimmers throughout, a walk-in closet, and stylish modern finishes.The building offers resort-style amenities including a state-of-the-art fitness and recreation centre, indoor pool, whirlpool, steam room, theatre, billiards, party room, rooftop terrace, guest suites, 24-hr concierge, visitors parking, and more.Conveniently located just minutes to Hwy 401, DVP, Kennedy Commons, Scarborough Town Centre, Agincourt Mall, TTC, and GO Transit, this location offers unbeatable access to shopping, dining, schools, and everyday essentials.Dont miss your chance to live in one of Scarboroughs most sought-after communities with luxury amenities and breathtaking views! (id:35762)
RE/MAX Hallmark Realty Ltd.
35 Wallington Avenue
Toronto, Ontario
Welcome To This Cozy Home In A Quite & Friendly Neighbourhood. Only A Few Steps To Everett Park & Very Close To Stan Wadlow Park & Taylor Creek Park. Updated Throughout. Close Access To DVP, Gardiner. Minutes To Subway, Schools, Parks And Shops. One Parking Space Included, Water Softening System & Water Filter Included and Lawn Care Too!! No Smoking. No Pets. Utilities: Tenants Pay 70% of Electricity, Water/Waste, and Gas. (id:35762)
Homelife Landmark Realty Inc.

