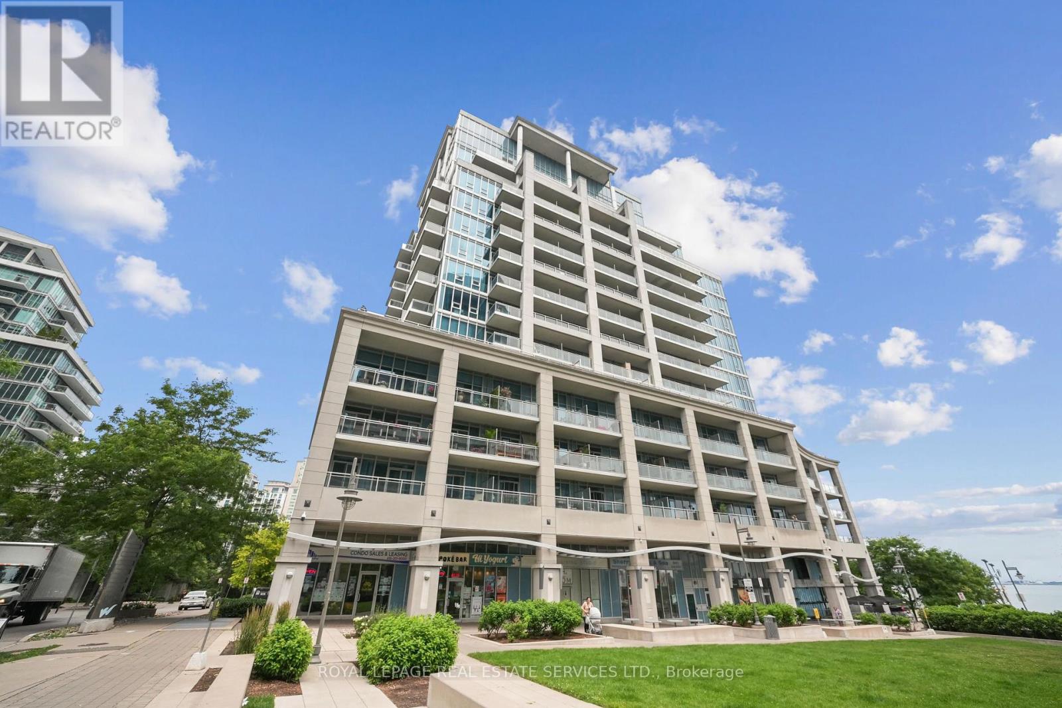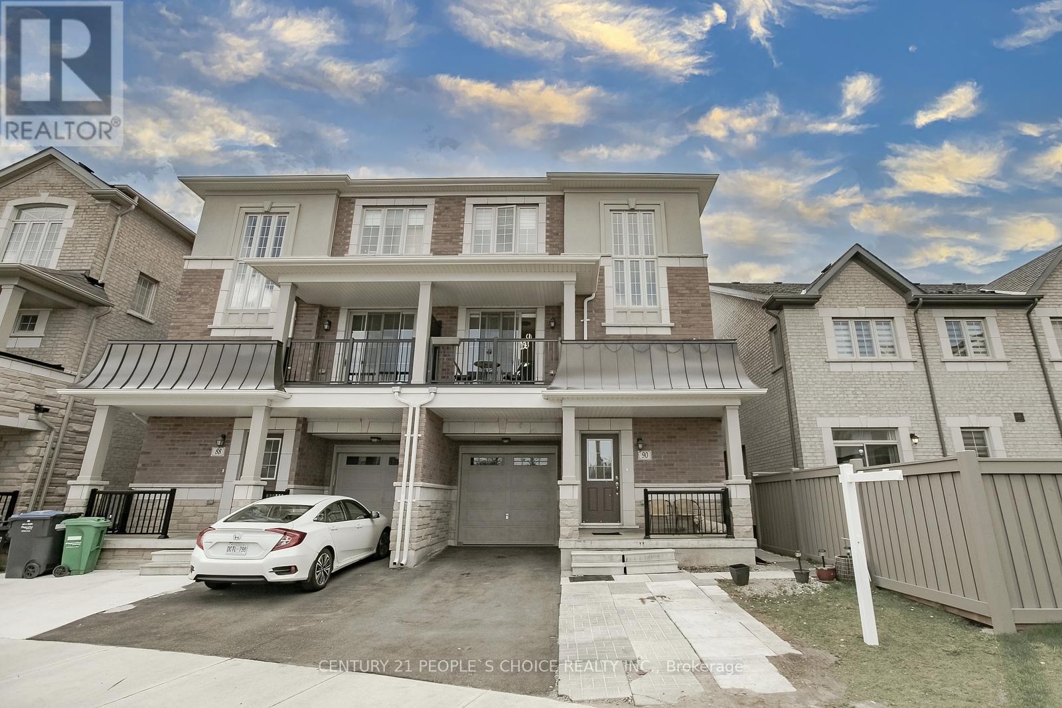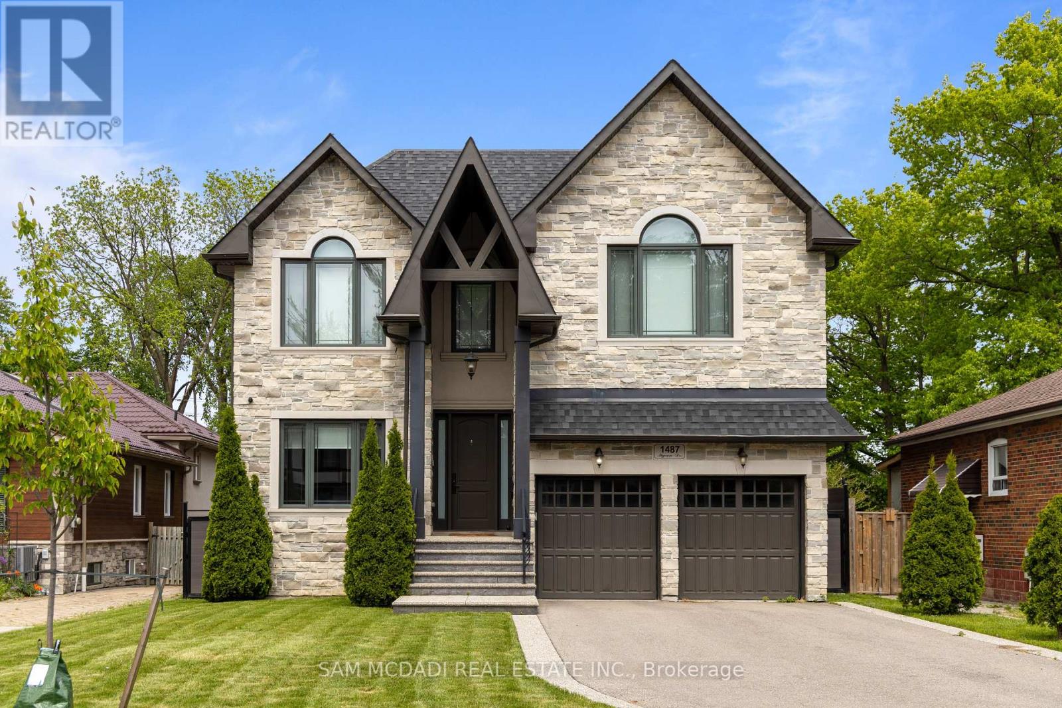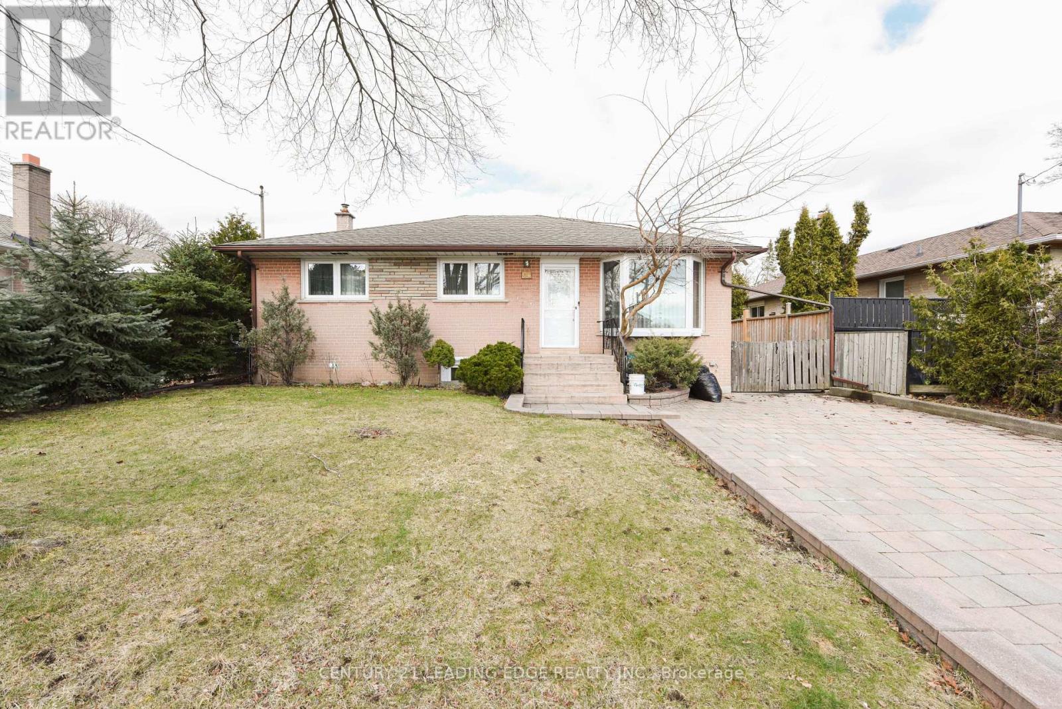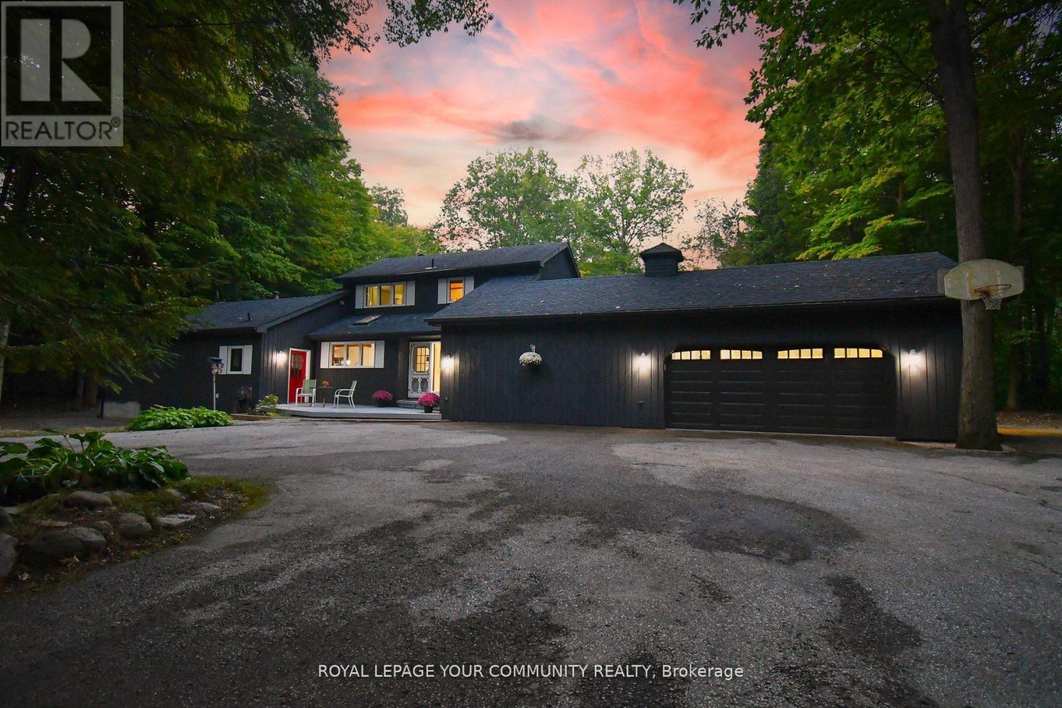1102 - 58 Marine Parade Drive
Toronto, Ontario
Welcome to an extraordinary lakefront lifestyle at The Explorer, one of Toronto's most prestigious waterfront residences in sought-after Humber Bay Shores. This expansive suite features over 1,600 square feet of refined living space, where every window frames breathtaking panoramic views of the city skyline and Lake Ontario. Designed with both elegance and function in mind, the split-bedroom layout offers ideal privacy, with bedrooms positioned at opposite ends of the suite. The open-concept living, dining, and kitchen areas provide the perfect setting for entertaining or unwinding against the backdrop of shimmering waters and breathtaking sunrises. A centrally located den offers incredible versatility, ideal as a third bedroom, spacious home office, or quiet retreat. Tastefully updated with modern fixtures and premium finishes, this residence blends timeless design with contemporary flair. Every detail speaks to quality and comfort. Residents enjoy hotel-inspired amenities, including full concierge services, an indoor pool, a state-of-the-art fitness centre, guest suites, a business centre, a party room, and more, surrounded by impeccably manicured grounds and the vibrant waterfront community. Step outside to explore scenic trails, cafes, parks, shopping, restaurants, public transportation, and nearby marinas. Life truly is better by the lake. (id:35762)
Royal LePage Real Estate Services Ltd.
42 - 399 Vodden Street E
Brampton, Ontario
Welcome to Your Perfect Brampton Townhome! Step into comfort and convenience with this beautifully maintained 3-bedroom condo townhouse, ideally situated in one of Bramptons most family-friendly neighbourhoods. Offering over 1600 Sqaure feet of living space, this home has a functional layout, modern upgrades, and exceptionally low maintenance fees, this home is a rare find that perfectly balances lifestyle and value.The heart of the home is a bright kitchen featuring stainless steel appliances, ample cabinet space, and a cozy breakfast area perfect for morning coffee or casual dining. The open-concept living and dining area offers a warm and inviting space for entertaining or relaxing with family. Upstairs, you'll find three spacious bedrooms filled with natural light, including a generous primary bedroom with a walk-in closet. The 4 piece spa-like bathroom is newly renovated. The finished basement adds valuable living space - ideal for a family room, home office, or play area, along with a separate laundry area. Outside, enjoy a the well maintained backyard which is perfect for summer BBQs or a tranquil evening retreat. With low monthly maintenance fees, this property offers an affordable, low-maintenance lifestyle without compromise. Close to all amenities - Schools, Shopping, Rec Centre, Transit and access to Highway. Whether youre a first-time buyer, growing family, or savvy investor, this home checks all the boxes. Move-in ready and full of potential - just turn the key and start living! Don't miss this fantastic opportunity - schedule your private showing today! (id:35762)
Century 21 Millennium Inc.
34 Highview Avenue
Toronto, Ontario
Exceptional building opportunity in sought-after North York neighbourhood with already approved lot severance! Currently nestled on a 75 x 110 ft lot, this rare offering presents a unique severance opportunity to craft 2 distinct, custom-built detached homes that promise the finest in modern living on two 37.5 x 110 ft lots. Imagine crafting architecturally stunning residences with all the bells and whistles you can think of to cater to the most discerning tastes. With potential to build between 3,000-3,500 SF above grade for each dwelling, these homes will stand as a testament to luxury and style. Situated in a thriving community, this location offers unparalleled convenience. You're minutes from Humber River Hospital and highway 401, making your commute across Toronto and to other local regions effortless. Enjoy the serenity of nearby parks, ideal for leisurely walks or family outings, with great public schools nearby and other desired amenities. This opportunity is more than just a property - it's a canvas to create two individual dream homes in a vibrant Toronto neighbourhood. Don't delay! *severance approvals available with drawings for 2 detached homes upon request* (id:35762)
Sam Mcdadi Real Estate Inc.
90 Hashmi Place
Brampton, Ontario
Move in Ready , Beautiful home 3+1 bedroom and 4 washroom, available in credit valley area. Separate finished basement . Kitchen with stainless steel appliances, open concept with separate living and dining area, beautiful balcony through living and dining area for relaxation. Gorgeous Master Bedroom with 4pc ensuite. Lot of window for natural sunlight. Main floor Bed room with 4 pcs Ensuite with upgraded class shower. Big extended driveway can easily park 3 cars ,Must see property, close to all amenities like grocery, shops, public transport, school, sheridan college and hwy 407/401. (id:35762)
Century 21 People's Choice Realty Inc.
1487 Myron Drive
Mississauga, Ontario
Immerse yourself in Lakeview's sought-after community w/ this incomparable 2-storey residence situated on a 51 x 265 ft lot backing onto the Lakeview Golf Course & surrounded by mature greenery. The charming stone facade w/ elongated driveway for 6 vehicles sets a captivating tone which is maintained as you step through the front door & into the breathtaking open concept interior. Here, you're greeted w/ soaring ceiling heights elevated w/ LED pot lights & coffered ceilings in several rooms, sophisticated hardwood floors, expansive windows & large living spaces where loved ones gather. The gourmet kitchen is the heart of this home & showcases a meticulously thought out design w/ a servery station/pantry, a centre island w/ quartz countertops, ample upper & lower cabinetry space, and a breakfast area that opens up to the backyard deck for seamless indoor-outdoor entertainment. For those that love hosting movie night, your family room provides the perfect ambiance to do so w/ a gas fireplace, built-in speakers, coffered ceilings & a picture window. Accompanying this level are your formal living & dining areas, a home office w/ solid wood wainscotting & a mudroom w/ pet shower. Ascend upstairs & into the Owners suite curated for rest and relaxation while offering "must haves" including a large walk-in closet & a spa-like 6pc ensuite w/ steam shower. 3 more spacious bedrooms down the hall w/ their own design details including walk-in closets & 4pc ensuites + the laundry room. The basement completes the interior w/ an oversize rec area that blends a home gym with mirrored walls, a game area, and a secondary living area to gather around. At last, your backyard Oasis w/ modern composite fence awaits offering residents an upper deck w/ Lumon glass roof to enjoy your morning coffee or evening cap, a lower stone patio w/ sitting area & hot tub - perfect for alfresco dining and relaxation, and ample green space with room to add an in-ground pool.Apprx $300k spent in upgrades (id:35762)
Sam Mcdadi Real Estate Inc.
34 Paragon Road
Toronto, Ontario
Exceptional Opportunity in Kingsview Village-The Westway! Discover this beautifully renovated 3-bedroom bungalow, tucked away on a quiet cul-de-sac in one of Etobicokes most sought-after family-friendly communities. This charming home offers a rare combination of privacy, comfort, and modern upgrades all just minutes from city conveniences. Highlights include; Renovated kitchen featuring quartz countertops and an undermount sink. Spacious backyard with a covered veranda, backing onto lush green space. Finished basement with separate entrance and income potential (up to $2,300/month). Oversized 16' x 24' insulated garage with hydro perfect for a workshop or extra storage. Hardwood and ceramic flooring throughout. Conveniently located close to schools, parks, transit, and shopping. Whether you're a growing family or savvy investor, this home checks all the boxes! (id:35762)
Century 21 Leading Edge Realty Inc.
42 Deer Valley Drive
Caledon, Ontario
This well-maintained detached home in Bolton West offers a spacious and functional layout ideal for family living.The main floor features hardwood floors, a welcoming living and dining area, and a cozy family room with a fireplace. The kitchen includes plenty of storage and flows seamlessly into the backyard perfect for everyday living or entertaining. Upstairs, the primary bedroom includes a walk-in closet and a private ensuite, while three additional bedrooms provide space for the whole family. A finished basement with a full bathroom, second kitchen, and additional fireplace adds versatility for multi-generational living or extra entertaining space all in a desirable neighbourhood close to parks, schools, and amenities. (id:35762)
Revel Realty Inc.
64 Heather Street
Barrie, Ontario
Top 5 Reasons You Will Love This Home: 1) Step into this exquisitely renovated home, where no detail has been overlooked, from top-to-bottom, every inch has been thoughtfully redesigned with premium finishes, offering a refined, move-in-ready living experience that blends elegance with comfort 2) Escape to your own private backyard oasis, lushly landscaped and featuring a sparkling, in-ground pool, ideal for summer lounging, lively gatherings, or quiet evenings beneath the stars 3) Perfectly situated in a well-established, sought-after neighbourhood, you're just a short stroll from top-tier restaurants, boutique shopping, a vibrant recreation centre, and the Georgian Mall, plus, enjoy seamless access to Highway 400, making daily commuting and weekend getaways effortless 4) Inside, custom built-in closets and smart storage solutions elevate the homes functionality, keeping every corner neat, organized, and effortlessly stylish 5) All this is nestled in a peaceful, family-friendly enclave where tree-lined streets and a strong sense of community create a warm, welcoming place to call home2,397 fin.sq.ft. Age 51. Visit our website for more detailed information. (id:35762)
Faris Team Real Estate
43 - 2 Albert Street
Barrie, Ontario
Welcome to 2 Albert Street a quiet boutique condominium in the coveted East End of Barrie. Lovely North facing 2 bedroom, 2 bath 957 Sq ft condominium. Well maintained home with beautiful laminate flooring throughout, neutral paint, spacious floor plan with separate dining room, crown molding in living room and hallway. Upgraded kitchen with loads of cabinets, stainless steel appliances, tile backsplash, butcher block counters, pot drawers, double sinks and upgraded faucets. Large living room with patio doors to balcony making this space bright and cheery. Primary bedroom has a convenient 2-piece ensuite bath large bedroom closet with loads of storage. The large second bedroom makes a great guest room or can be used as an office. Step out to the extra long balcony spanning the full length of suite, peaceful outdoor space for added enjoyment. BBQs are permitted. Private area with trees, great for enjoying the birds & relaxing with a coffee. Second storage locker is located on the lower level and makes an excellent space for additional supplies. Maintenance fee includes heat, hydro, water, underground parking, Ignite high-speed internet and cable. Amenities include roof top common room & terrace, exercise room, party room with kitchen, laundry facilities. Common areas have been recently refreshed, pets allowed; some restrictions apply. Perfectly situated in the quiet east end of Barrie and is less than a five-minute walk to park, lake, walking paths, public transit, and 15-minute walk to shopping, restaurants, library, senior centre & more. This is a perfect opportunity for a first-time buyer, downsizers and seniors. (id:35762)
RE/MAX Hallmark Chay Realty
466 Silver Birch Drive
Tiny, Ontario
Welcome to an incredibly rare, shovel-to-the-ground ready opportunity to build your dream home right on the crystal-clear shores of Georgian Bay. This pristine, all-year-round waterfront property is nestled in one of Tiny Townships most sought-after communities surrounded by multi-million dollar homes, where peace, privacy, and natural beauty define everyday living. Sitting on MASSIVE 108x241 waterfront lot, potential is unlimited! With all permits and approvals already in place, this premium lot eliminates the wait and uncertainty start building immediately and bring your vision to life. Imagine waking up to the soothing sounds of the water, enjoying panoramic views of the bay, and experiencing tranquil sunsets that only Georgian Bay can offer. Whether you're dreaming of a luxurious cottage retreat or a permanent residence, 466 Silver Birch Dr offers peaceful, relaxed living in a truly exclusive location. Opportunities like this don't come often secure your slice of waterfront paradise today. (id:35762)
The Agency
31 Wyn Wood Lane
Orillia, Ontario
Welcome to this exceptional three-story townhouse, perfectly positioned along side of the Lake Couchiching waterfront with breathtaking views from the roof top terrace and two balconies, its an unparalleled lifestyle for breathtaking views and an unparalleled lifestyle. This beautifully designed home offers spacious, light-filled living across three elegant levels, with an open-concept second floor that seamlessly connects the living, dining, and kitchen areas-perfect for both entertaining and everyday living. Enjoy a beautiful lake view while sipping your morning coffee on the kitchen balcony every morning! The upper levels features two generous bedrooms, including a luxurious primary suite with ensuite bathroom and private balcony. The crown jewel of the property is the expansive rooftop terrace, an ideal spot for relaxing, hosting gatherings, or simply soaking in the panoramic views of the surrounding landscape. Additional highlights include a modern chef's kitchen, premium finishes throughout, attached garage parking, and easy access to nearby parks, lakes, trails, dining, and shopping. Schedule a private tour today! (id:35762)
RE/MAX Experts
527 Big Bay Point Road
Innisfil, Ontario
Stop searching!!! Set on nearly 10 acres in Innisfil's prestigious Big Bay Point community, just steps from Friday Harbour, beaches, Golf Clubs, this rare year-round residence is the perfect blend of privacy, charm, and opportunity. With A1 zoning, this property offers exceptional flexibility for future use. Whether you envision building an accessory dwelling, operating a bed and breakfast, a pet daycare, or even establishing a home-based detailing garage or workshop-the potential here is as vast as the land itself. Also permitted are bunkhouses (guest cabins or seasonal lodging) and riding or racing stables, ideal for equestrian enthusiasts or hobby farming (buyer to verify uses with the Town of Innisfil). The two-story character home sits nestled among mature trees, complete with a 16x32 ft in-ground pool, hot tub, and cedar gazebo. An enclosed cedar sauna with shower, accessible from both inside and out, offers year-round wellness. Inside, the home welcomes you with 16 ft cathedral ceiling, expansive wood-framed panoramic windows, and a striking California stone fireplace. Three additional fireplaces and a new gas line and furnace provide warmth and efficiency throughout. The primary suite features a walkout to a covered terrace, a jacuzzi tub, walk-in closet, and skylight. A circular driveway and ample parking complete this exceptional property. With a dramatic price reduction, this listing now stands among the most attractive in the area-perfectly aligned with today's buyer-driven market. A rare find that combines lifestyle, investment, and lasting value - awaiting a new homeowner's personal vision and touch to transform it into a dream estate, a luxury mansion, or multi-million-dollar retreat. EXTRAS: Garage heater, water softener, new furnace & gas line, septic cleaned, newer shingles, replaced eaves, fresh exterior paint. (id:35762)
Royal LePage Your Community Realty

