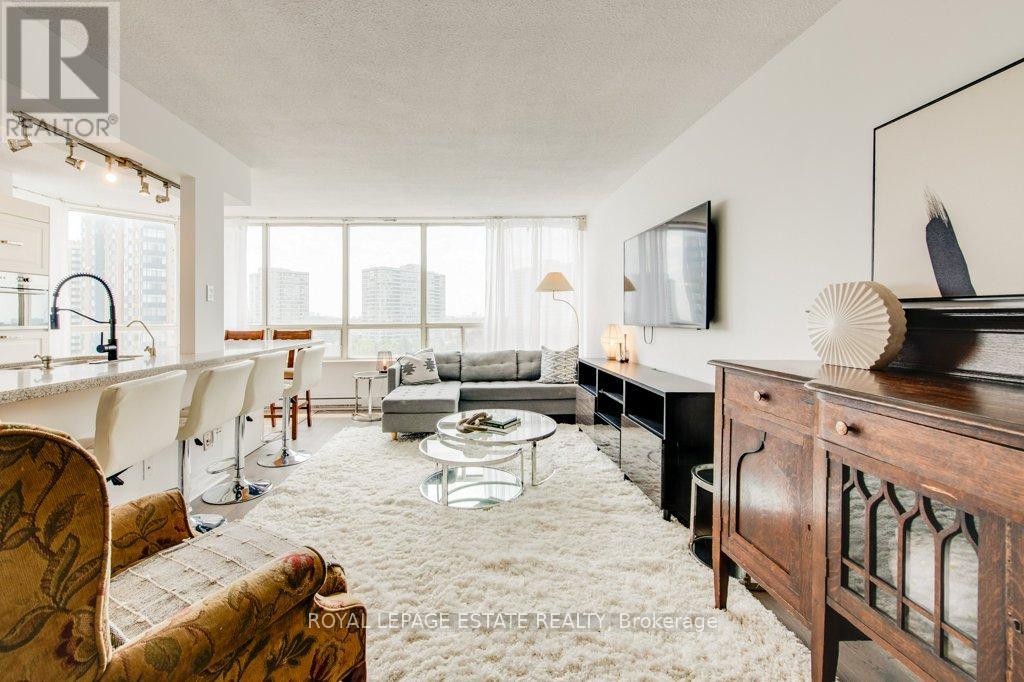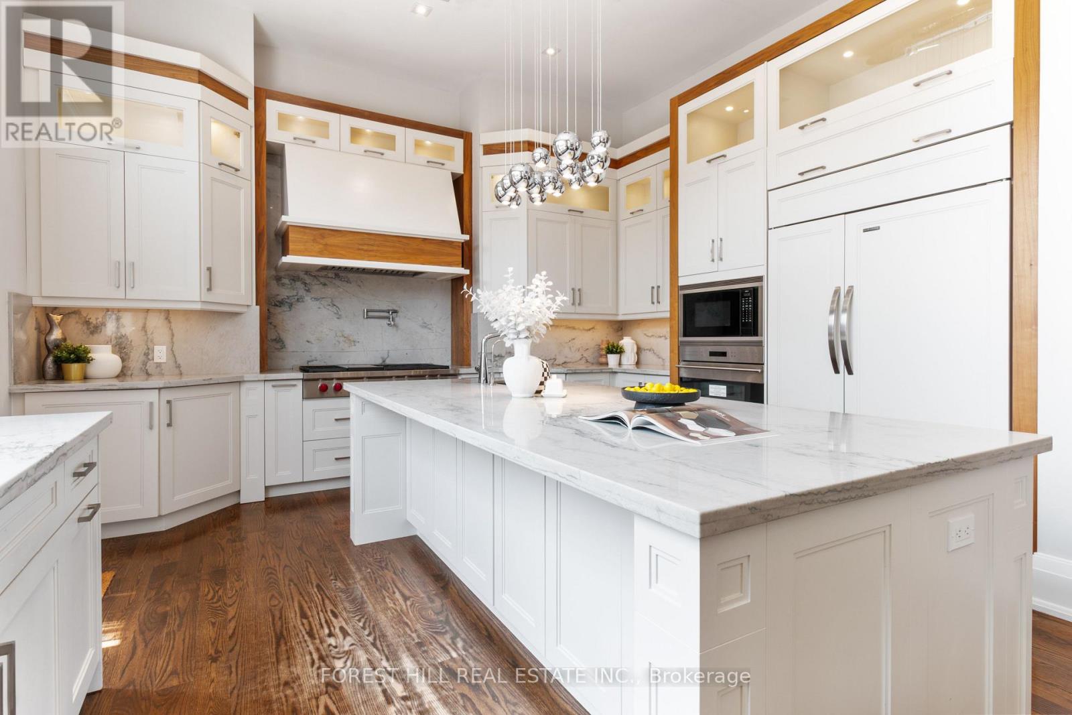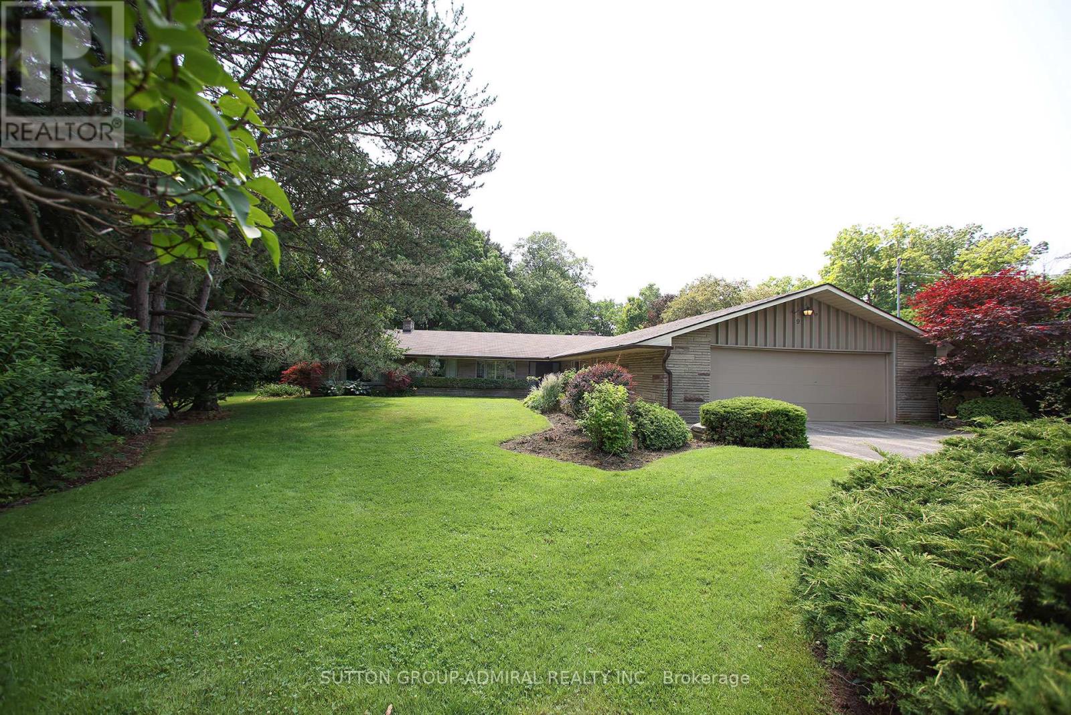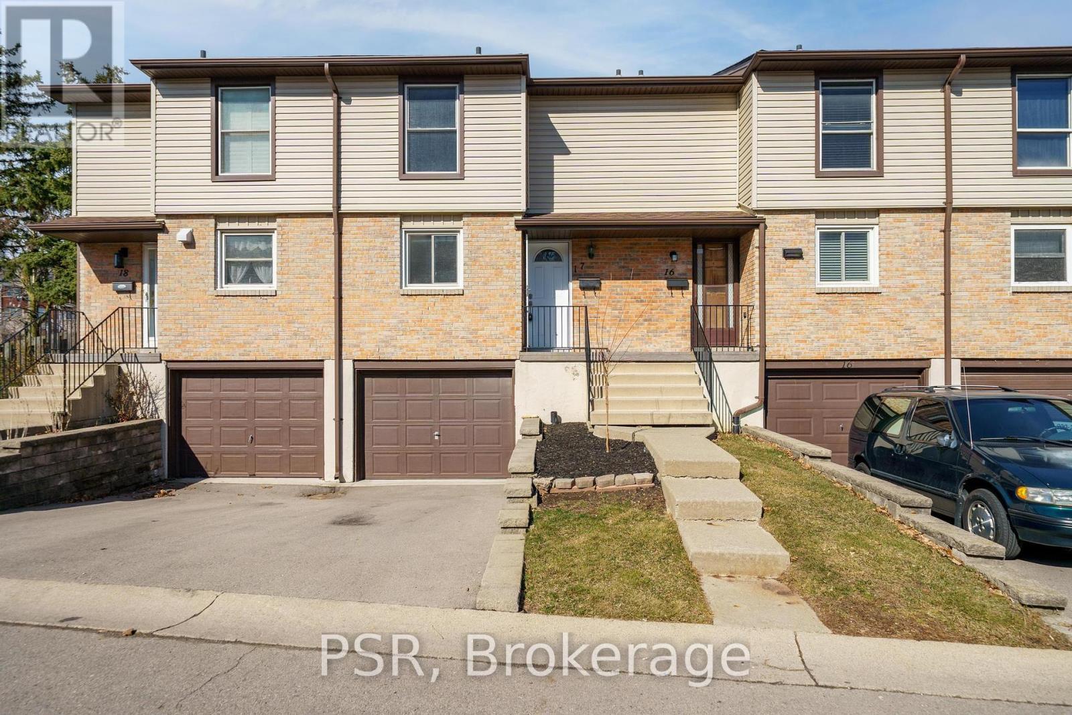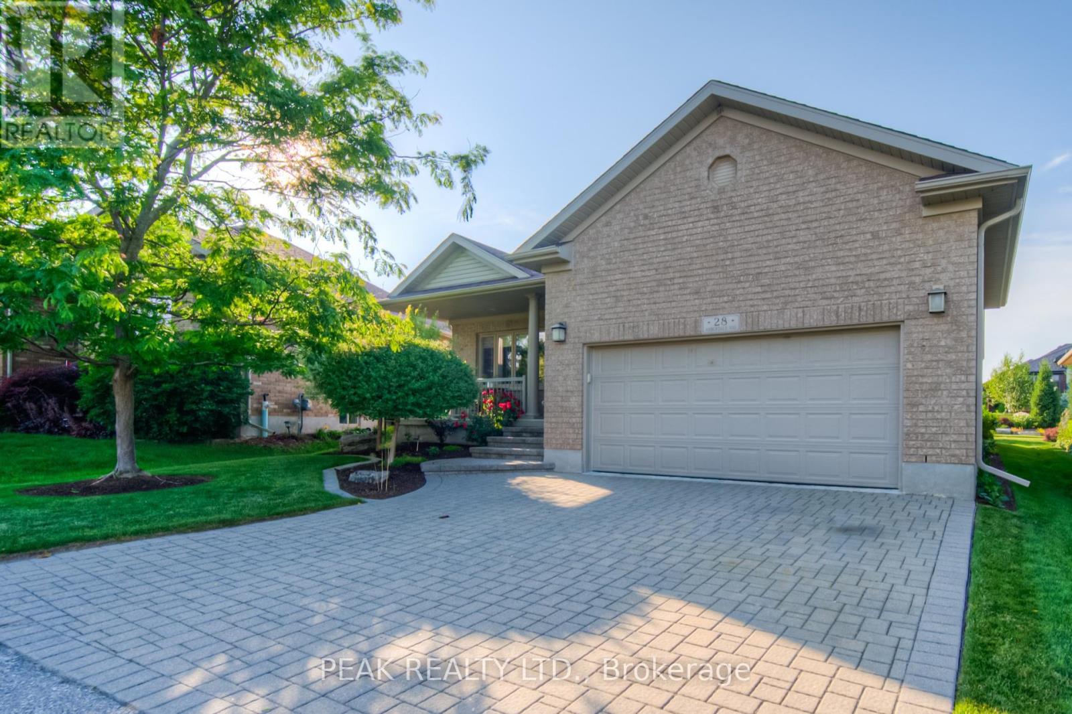1012 - 160 Alton Towers Circle
Toronto, Ontario
Welcome to this unbelievable sun drenched huge corner suite at Optima on the Park II! This fantastic suite has been completely customized and upgraded throughout. Easily used as a 3 bedroom (3rd bedroom now used as a dining space). This space has been opened up for optimal flow and light! Brand new flooring throughout, very large open kitchen with huge quartz island and new high end induction cooktop, built in range, stainless steel fridge, new backsplash, D/W, sweeping unreal 180 views from all rooms. Fantastically managed building with gorgeous indoor pool, outdoor areas, gym, parking, lockers are fantastic! They are rented for $15 monthly, or $120 year from management, with large ensuite locker as well! The current owners have 2 lockers which could be assumed, but used to have 4. Additional lockers are available through management! Everything included (water, gas) with the exception of hydro. This large unit has unbelievable maintenance fees for the size! An unbeatable location with all the shopping and grocery right outside your door! Easy transit and smack dab in the middle of the 401 and 407 making a commute beyond convenient! This suite was originally designed for accessibility in mind so all areas were customized to accommodate a wheelchair and walker. (id:35762)
Royal LePage Estate Realty
57 Wedgewood Drive
Toronto, Ontario
Experience a Fresh Lifestyle Upgrade With This Remarkable 2-storey Home. Seamlessly Blending Modern Innovation With Functional Luxury, This Custom-built Residence is Nestled in a Highly Desirable Area. The Unique and Flowing Layout Highlights Contemporary Design and Exquisite Finishes, Showcasing the Finest Craftsmanship. Relish in the Elegance of Hardwood and Marble Floors, With Ceilings Enhanced by Coffered and Dropped Details, Rope Lighting, and Square Recessed Potlights. ****The Soaring Heights of 13' on the Main Floor and 11' in the Rec/basement Add to the Grandeur. A Stunning Walnut Library With Coordinated Accent Walls Awaits, Alongside Custom Vanities and Backlit Mirrors in the Bathrooms. Culinary Enthusiasts Will Delight in the Gourmet Kitchen Featuring High-end Appliances. Relax in the Luxurious Master Suite, Complete With a 6-piece Ensuite and Steam Shower. Discover More in the Finished Basement With Its Radiant Heated Floors and a Walk-out Patio Ready for a Jacuzzi Hot Tub. This Home is Not Just a Place to Live, but a Sophisticated Retreat Designed for Modern Luxury and Comfort. (id:35762)
Forest Hill Real Estate Inc.
804 - 169 John Street
Toronto, Ontario
If a boutique loft in one of the city's best neighbourhoods is your vibe, look no further than this awesome unit at 169 John. Tucked away on a quiet stretch of John Street, its the perfect place to call your own. With a functional one-bedroom layout, this loft blends modern contemporary style with thoughtfully designed spaces to live, work and relax. A great space to call your own, with room to host friends too, this home sits in one of downtowns most charming pockets where everything you need is just outside your door. Enjoy the energy of trendy Queen West, where culture, music, art, shopping and dining all come together in one vibrant mix. Working downtown? No problem, the TTC is right at your door. Need a coffee? Take your pick from countless amazing local spots steps away. Inside, youll find a thoughtfully styled open-concept space featuring exposed concrete walls and ceilings, wide-plank hardwood floors, and expansive west-facing windows that flood the unit with natural light. The sleek kitchen is equipped with integrated stainless steel appliances and clean, modern finishes, while the private balcony offers the perfect spot to catch the sunset. Live steps from OCAD, the AGO, Kensington Market, Chinatown, and all the creative energy Queen West has to offer. The building offers secure key fob access, and the unit features in-suite laundry and an owned locker for added storage. This boutique building rarely comes up for sale, and once you step inside, you'll see why. (id:35762)
Sotheby's International Realty Canada
585 Bloor Street E
Toronto, Ontario
Well designed open-concept one-bedroom unit + convertible den and captivating northeast views of the serene Rosedale Ravine. Situated just off the DVP and steps from Yorkville, this prestigious Tridel development exemplifies modern urban living. TTC, subway stations (Castle Frank), grocery stores, pharmacies, restaurants just steps away. Parking & locker included. Very well maintained unit, one of a kind! Large Balcony and gorgeous city views. Property is virtually staged. (id:35762)
Century 21 Innovative Realty Inc.
1806 - 224 King Street W
Toronto, Ontario
Welcome to Suite 1806 at 224 King St W, a contemporary pied-à-terre in one of King Wests most sought-after buildings, ideally located just a short walk from the Financial District and St. Andrew Subway Station, and steps from the Royal Alexandra Theatre, Roy Thomson Hall, and the PATH. This bright, sunny south-facing suite boasts floor-to-ceiling windows and exposed concrete ceilings, flooding the space with natural light and offering stunning city views. Enjoy the warmth of wide-plank hardwood floors and a modern European kitchen equipped with integrated appliances and the sought-after gas-burning cooktop. The open-concept layout flows effortlessly, providing distinct areas for living, dining, and sleeping. Step out onto the oversized balcony with a gas BBQ hookup and take in vibrant views of the city skyline. Residents of Theatre Park enjoy renowned amenities, including a rooftop outdoor pool with panoramic city views, a fully equipped gym, and inviting terraces, ideal for relaxing or entertaining. All this, nestled in the vibrant heart of downtown, surrounded by theatres, concert halls, fine dining, shops, and nightlife. This vibrant neighborhood offers the best of Queen Wests art, fashion, music, and culture. Its just a short stroll or quick TTC ride to Union Station for easy city access, and when its time to travel, nearby Billy Bishop Airport provides convenient flights in and out of the city. Perfect for first-time buyers, investors, or anyone seeking a high-end city retreat in the center of it all. (id:35762)
Sotheby's International Realty Canada
420 - 1000 King Street W
Toronto, Ontario
Welcome to King West Boutique Condo @ Massey Square, Walk-Out To North Facing Very Private Balcony Overlooking The Serene Garden, Parking And Locker Included, this beautiful condo Located On King St W/In The Liberty Village Area, Ample Kitchen Counter Space, Full Bath, Open Concept Floor Plan, two entry door to bathroom from master bedroom and living room, Updated Kitchen, Steps To King St, Grocery Store, Tim Hortons, TTC, Starbucks, City Market, Queen St, Shops, Restaurants, Trinity Bellwoods, Galleries And More... Kitchen With Breakfast Bar, A Walk In Closet with wall mounted wire shelving, Mirror closet, Amazing Building That Is Well Managed (id:35762)
RE/MAX West Realty Inc.
91 Forest Grove Drive
Toronto, Ontario
Welcome to 91 Forest Grove Drive. Ravine-Backed Elegance in Bayview Village Set against the breathtaking backdrop of a private ravine, this 3-bedroom bungalow offers approximately 3,000 sq ft of refined living space and a rare connection to nature in the heart of North York. Inside, you'll find expansive principal rooms and a luxurious primary suite complete with a 5-piece ensuite and generous walk-in closet. The layout is thoughtfully designed for both relaxed living and elegant entertaining. Backyard that gently slopes toward the ravine, offering uninterrupted views of mature trees and ravine. With top-rated schools, Bayview Village shopping, parks, and transit just moments away and easy access to Highway 401this home blends natural beauty with convenience. An excellent opportunity for renovators, visionaries, or those looking to customize and create their forever home. (id:35762)
Sutton Group-Admiral Realty Inc.
2216 South Orr Lake Road
Springwater, Ontario
Stunning Waterfront Retreat on Desirable Orr Lake.Welcome to your private paradise! This luxurious waterfront home sits on a beautifully landscaped lot with 118 feet of pristine, sandy shoreline on sought-after Orr Lake. A perfect blend of luxury and tranquility, it's ideal for boating, sea-dooing, swimming or simply relaxing by the water.Loaded with upgrades, this spacious home features 6 bedrooms, a gym, and a theatre room, offering room for the whole family and guests. The updated kitchen is a chefs dream with quartz countertops, gas stove, large island, and ample cabinetry. Multiple walkouts, including from the primary bedroom, offer breathtaking lake views and seamless indoor-outdoor living. A new basement with a walkout to a large deck was added in 2023.The expansive yard leads to the water's edge, where you'll find a dock ready for all your waterfront adventures. A large outbuilding/bunkie features a kitchenette and 3-piece bath perfect for guests. Additional features include two detached garages, a shed with hydro, and main floor laundry.Enjoy beautiful sunsets over the lake from your deck or dock this is waterfront living at its finest!With Its Unparalleled Combination Of Privacy & Natural Beauty, This Is A Once-In-A-Lifetime Opportunity To Own A Truly Extraordinary Piece Of Real Estate.This stunning property is located just minutes away from Mount St. Louis, making it the perfect location for skiing enthusiasts. Additionally, the area boasts an abundance of trails that are ideal for snowmobiling and other winter sports.But the perks of this location don't stop there. In just a short drive, you can easily reach the bustling cities of Barrie, Midland, and the beautiful beaches of Wasaga Beach. Here, you'll find all the amenities you could need, along with a variety of shopping options and fine dining establishments. (id:35762)
RE/MAX Crosstown Realty Inc.
F504 - 275 Larch Street
Waterloo, Ontario
Spacious and Fully Furnished Student/Younge Professional Condo - Spacious Living Area and Dining, Ensuite Bathroom in Primary Bedroom, 5 Appliances (Fridge, Stove, Dishwasher, Washer, Dryer), Fully Furnished (Common Areas and Bedrooms), Couch, Dining Table, Chairs, Bed/Mattress, Desk and Chair, Plenty of Natural Light Throughout Large Balcony With Nice Unblocked View. Walking Distance to Conestoga, Laurier and University of Waterloo.High speed internet included and tenant to setup his account directly with rogers (id:35762)
Homelife Superstars Real Estate Limited
17 - 10 Angus Road
Hamilton, Ontario
Welcome to 10 Angus Rd Unit #17 A beautifully updated 3-bedroom, 1-bathroom townhome in a quiet, family-friendly neighborhood. Perfect for first-time homebuyers, downsizers, or investors, this home offers a variety of desirable features. Step inside to find tastefully updated flooring, pot lights throughout, and spacious bedrooms. The large dining and family room are perfect for entertaining, and the fully finished basement provides access to the garage, offering additional convenience and storage. Outside, the large backyard offers plenty of space for relaxation and outdoor gatherings. The home is ideally located just minutes from the QEW, Red Hill Parkway, shopping centers, high schools, elementary schools, and more. Don't miss out on this fantastic opportunity! (id:35762)
Psr
86 Dana Drive
Hamilton, Ontario
Welcome to this beautifully renovated and move-in-ready 3+1 bedroom, 2-bathroom 2 kitchen bungalow, ideally situated on a Huge private, professionally landscaped lot in one of Hamiltons most sought-after Hamilton mountain communities. This home offers a fully finished basement with a separate entrance and in-law suite setup, perfect for extended family or potential rental income. Most recent updates include blown-in insulation in the walls, attic, and rim joists (2019), an owned furnace and A/C (2019), a newly renovated lower-level kitchen, bathroom, and laundry (2024), an updated lower-level living room (2025), a modern main floor kitchen (2024), and a new exterior shed (2021). The property features a concrete driveway that comfortably fits six or more vehicles, a nicely sized garage, a large shed for additional storage, and mature trees that provide shade and a sense of tranquility. Nestled in a quiet area, this home offers the perfect combination of peaceful living and urban convenience. Just steps from Juravinski Hospital, Mohawk College, Dollarama, LCBO, Walmart, Shoppers Drug Mart, Canadian Tire, schools, and churches - everything you need is close at hand. This home and location truly offer the best of all worlds. (id:35762)
RE/MAX Escarpment Realty Inc.
28 Amberdale Way
Wilmot, Ontario
Welcome to 28 Amberdale Way. This Driftwood model bungalow features two bedrooms and three bathrooms offering over 2,800 sq ft of beautifully finished living space. Nestled on an extra-wide pie lot, this meticulously landscaped property includes a private covered deck, 9-zone irrigation system, and is Energy Star rated. Inside, enjoy cathedral ceilings and hardwood floors throughout the open-concept main level. The upgraded kitchen boasts quartz countertops (2023), stainless steel appliances, tile backsplash, soft-close cupboards, and a full pantry with pull-outs. The spacious primary suite features his and hers closets, double sinks, walk-in shower, and linen storage. The main floor also offers convenient laundry with garage access and a front bedroom ideal for guests, located next to a full 4-piece bathroom. Downstairs, the finished basement impresses with large egress windows, a wet bar (with fridge), electric fireplace, two wall-mounted TVs (included), and a 3-piece bath. EnergyStar certified for low utility costs, this home also includes upgraded insulation, 200 AMP service, central vac (2021), and reverse osmosis. Stonecroft's 18,000 sq. ft. rec center offers an indoor pool, fitness room, games/media rooms, library, party room, billiards, tennis courts, and 5 km of walking trails. Come live the lifestyle at Stonecroft! (id:35762)
Peak Realty Ltd.

