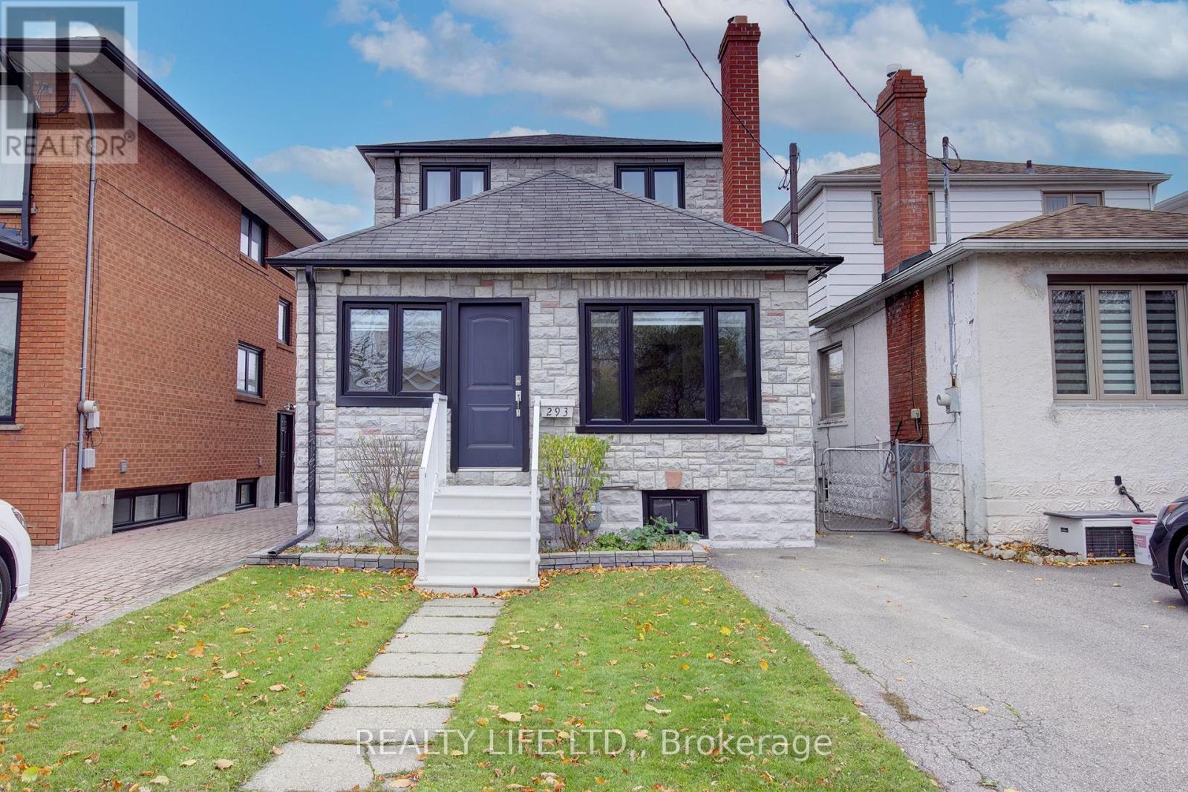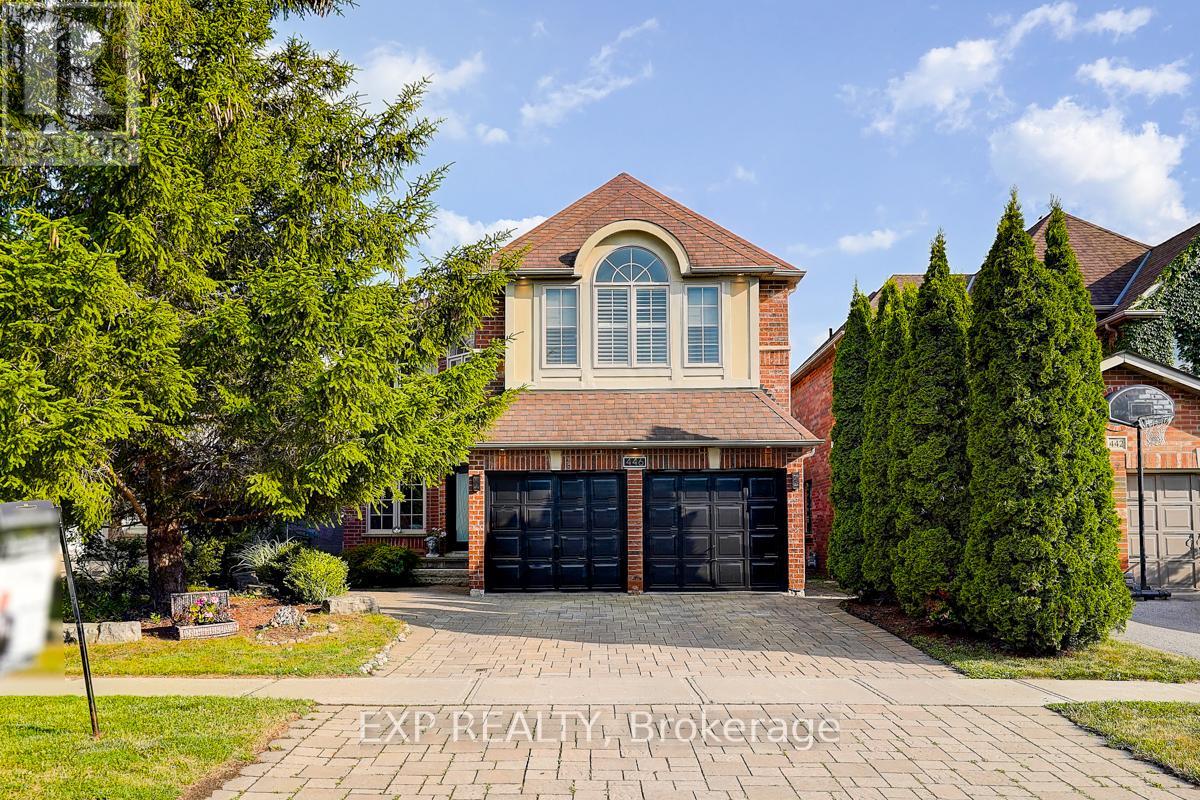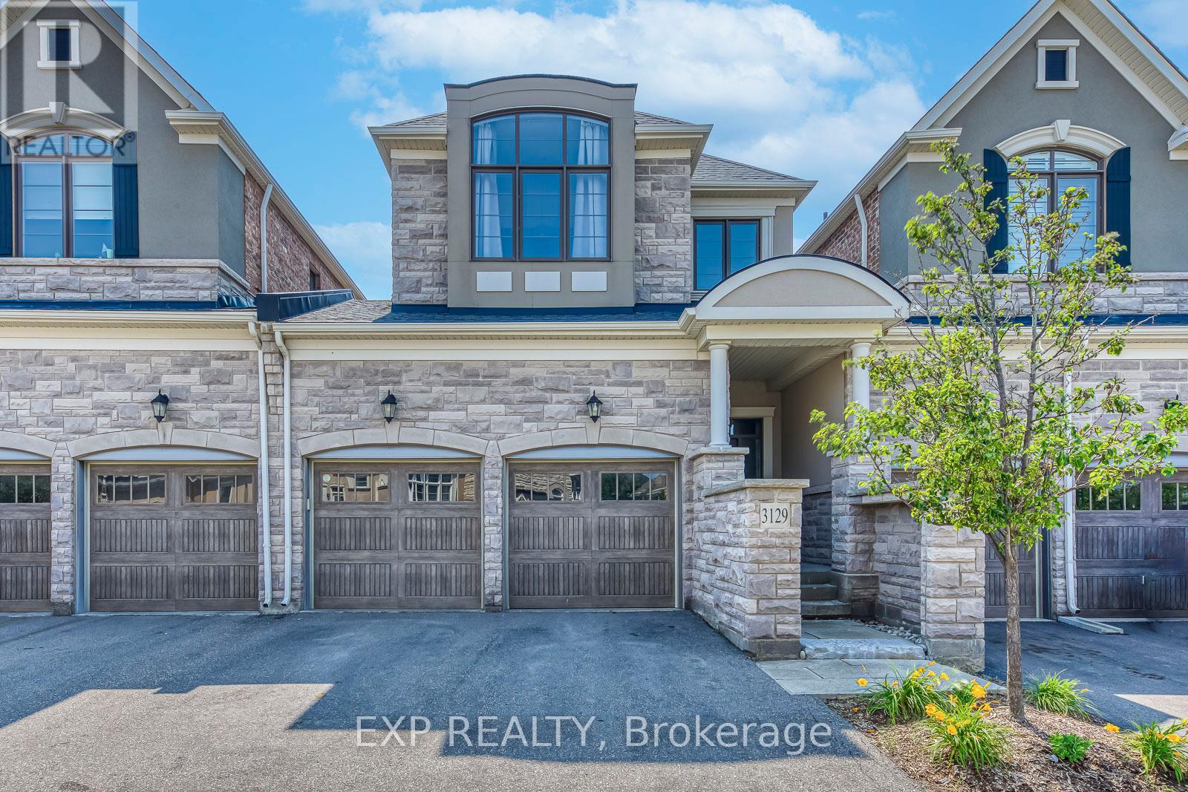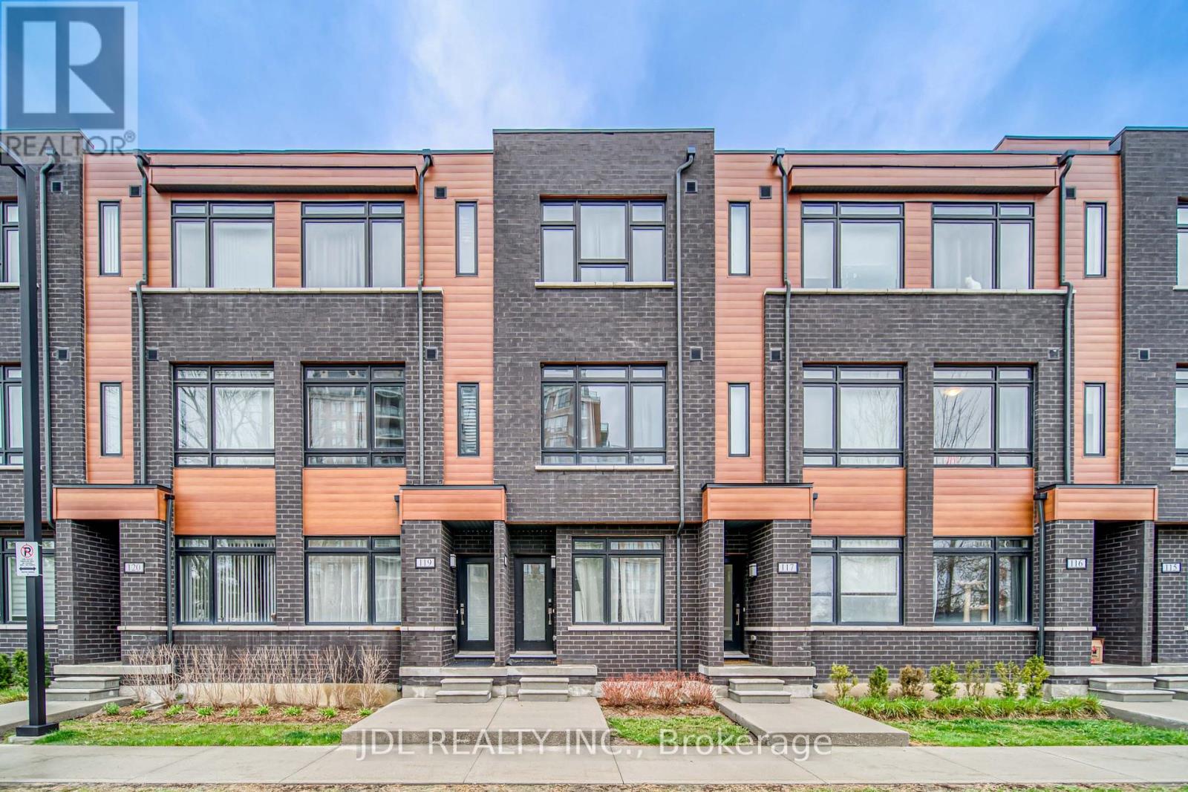3722 Densbury Drive
Mississauga, Ontario
Luxury Living in Lisgar! Head turning Curb Appeal, Professionally landscaped Exterior w/ Evergreen Edging & Oasis Backyard. Crafted & Reno'd (2018-Present). Over 3000 sqft of Combined living space, 4+1 Beds, 4 Baths, Garage Access & Separate Side-Entrc (2020). Seamless Finishes and Timeless Colour Palette. Enriched Laminate Floors & 24x24 Tiles thru/o. Modern, Lando Lighting Chandeliers dazzle each room as the Open flowing Foyer leads from Sep Dining Rm to Opulent White Kitchen. Carrera style Quartz counters, Lrg Kitchn Island, Pot Filler, and Chef Quality B/I App's. Endless storage w/Great ext'd & glass Ft. cabinets. Sep Staircase leads to Private Upper Lvl Great Room w/incredible Vaulted Ceilings, Abundant lighting w/Arched Windows & Pot Lights, Stone Feature Wall. Main Staircase w/Grand Chandelier leads to Sleeping Quarters. High-Class Finishes cont' in Grand Mastr Bdrm. 4Pc Ensuite w/Heated Tiles, Auto Fan, Couples' Vanity & Shower Room. Executive W/I Closet. Great sized Bdrms. Modern Baths. Lower level Games Room & Gym, Complete w/ 3Pc Bath & Pub Style Wet Bar. Great In-law/ Nanny suite Potential. Enjoy all 4 Seasons w/ Firepit, Gas Hookup for Bbq and Cozy up in your Hot tub! Shop Toronto Premium Outlets, Enjoy Golfing at the many Country Clubs off of Trafalgar, and seamless commuting with Lisgar GO Station. (id:35762)
Home Choice Realty Inc.
157 Fleetwood Crescent
Brampton, Ontario
An exceptional opportunity awaits at 157 Fleetwood Cres (Fixer upper)! for investors or first ime home buyers !Ideally located just steps from Bramalea City Centre Mall, schools, the library, bus terminal,and GO Station this home is perfect for families and commuters alike. The low-maintenance living includes building insurance, water, snow removal, garbage collection .Dont miss your chance to own a home in this vibrant, well-connected community! (id:35762)
Century 21 Legacy Ltd.
293 Melrose Street
Toronto, Ontario
Bright & Spacious 3 Bedroom, 2 Storey Detached Home! Great Curb Appeal! Superb Floor Plan. Large Kitchen With Walk Out To Deck. Main Floor Family Room. Large Primary Bedroom With Double Closet. 3 Bedrooms On The Second Floor - Generous Room Sizes. Laminate Flooring. Separate Entrance To Basement. Excellent Location - Close To T.T.C., Go-Train, Schools, Shopping, QEW. Easy Access To Downtown. Ideal For Entertaining! Walk-Out To Large Backyard Deck Overlooking Yard. Windows Replaced In 2018. Basement Exterior East Wall Waterproofed In 2018. Lot Size Obtained From M.P.A.C. & Geowarehouse. (id:35762)
Realty Life Ltd.
2498 Longridge Crescent
Oakville, Ontario
Welcome to this lovely, upgraded, and well-maintained home at 2498 Longridge Crescent in the highly desirable and family-friendly River Oaks community of Oakville! Nestled comfortably on a (31.00 x 123 )ft lot (Irreg.) in a peaceful neighborhood, this elegant 2281 square ft (as per MPAC) home is sure to impress for several great reasons. Step inside and enjoy the ultra-functional floor plan with separate family and living rooms, and easily entertain inside the large living and family rooms, all illuminated with pot lights. Smooth ceilings are present throughout the home. Enjoy a beautiful eat-in kitchen (upgraded), fully equipped with S/S appliances, an oversized island, ample cabinet/storage space, and a walk-out to a spacious backyard retreat! The stunning iron pickets staircase invites you upstairs to indulge in 4 generously sized bedrooms, all with rich hardwood flooring throughout. There is no carpet in this house. The large primary bedroom features a large walk-in closet, huge windows, and an upgraded 5-piece washroom. There are other three good-size bedrooms too..Growing families will have more space waiting for them in the fully finished basement, featuring a 2-piece washroom and a wet bar. This home is truly a must-see - don't miss it! (id:35762)
RE/MAX Real Estate Centre Inc.
414 Cundles Road W
Barrie, Ontario
This Is What You Have Been Waiting For!! Detached 4 Bedrooms Family House With Double Garage And Many Upgrades!! This Gem Comes With Upgraded Inserted Front Door!! Nice Size Foyer To Welcome You!! Upgraded Hardwood In Living And Dinning Room!! Family Room With Wood Fireplace(As Is) And Stone Accent Wall With Pot Lights!! Chef's Dream Kitchen With Stainless Steels Appliances/Quartz Countertops/ Vallance Lighting/Backsplash/ Extra Pantry For Storage/ Eat In Breakfast/ Walk Out To Decent Size Backyard With 2 Tier Deck!! Primary Bedroom With Attached Huge Closet/Sitting Area For You To Enjoy/6Pc Spa Kind Of Bathroom With Double Sink And Glass Shower. All Bedrooms Are Also Good Size. Second Floor Skylight For Natural Light, Carpet Fee House Except Staircase, Nicley Tucked In Main Floor Laundry, Entrance to Garage with Garage Door Opener. (id:35762)
Century 21 People's Choice Realty Inc.
446 Silken Laumann Drive
Newmarket, Ontario
Welcome To 446 Silken Laumann Dr. A Rare Offering Backing Onto St. Andrews Golf Course! Located In One Of Newmarkets Most Prestigious Communities, This Beautifully Renovated 4-Bedroom 5-Bath Detached Home Offers The Perfect Blend Of Luxury, Comfort, And Lifestyle. Backing Directly Onto The Lush Fairways Of St. Andrews Valley Golf Club, This Home Offers Complete Privacy. Step Inside To A Bright, Open-Concept Main Floor Featuring 9-Foot Ceilings, Hardwood Floors, And An Elegant Flow Perfect For Entertaining. The Gourmet Kitchen Opens Seamlessly To The Living And Dining Areas, All Overlooking The Fully Landscaped Backyard Oasis With In-Ground Swimming Pool, Outdoor Bar, And Private Views With No Rear Neighbours! The Walk-Out Basement Is A True Highlight, Fully Finished With A Kitchen, 3-Piece Bath, Gas Fireplace, And Large Entertaining Space Ideal For Extended Family, In-Laws, Or Hosting Guests. Upstairs, You'll Find A Spacious Family Room With Soaring 10-Ft Ceilings And A Cozy Gas Fireplace. The Primary Suite Is A Private Retreat With A 6-Piece Spa-Inspired Ensuite And A Large Walk-In Closet. A Second Bedroom With Its Own Ensuite And Walk-In Closet Makes This Home Perfect For Multigenerational Families.Located In A Safe, Family-Friendly Neighbourhood, Close To Top Schools, Parks, Shopping, And Yonge Street. (id:35762)
Exp Realty
49 - 384 Yonge Street
Toronto, Ontario
Location, location, location, rare opportunity to own a food court unit in the heart of downtown toronto. Above the shopping centre is the luxury and tallest residential condo (78 stories) in toronto-college park 3: aura. Perfect location with high pedestrian and tourism traffic; direct access to college park subway and future PATH system; steps to Toronto Metropolitan University, dundas square and eaton centre. (id:35762)
Homelife Landmark Realty Inc.
1504 - 33 Frederick Todd Way
Toronto, Ontario
Beautifully Laid out High Floor, 1560 Sqft Bright and Airy Corner Unit with Split Bedroom Design and 2 1/2 Baths, floor plan attached. Engineered wood flooring throughout. 10' Ceiling in the Main Living Area. Like a bungalow in the sky! Unobstructed Northwest, Sunset, Downtown, CN tower and Lake View. Wrap around balcony with walkouts from all rooms. Floor to Ceiling. Window throughout. Modern Upgraded custom Italian Kitchen with built-in European Appliance and a Spacious Pantry. Quartz Topped Center Island/Breakfast bar with seating for 6 for added versatility. Close to All Amenities and Highways. Steps to LRT, Shopping, Supermarket, Dining, Costco & More! 2 Parking Spots and 1 Storage Unit Included. Tenant is responsible for his Tenant insurance. Tenant pays for all other utilities. $400 Key Deposit.Unit Fully Lan Wired. Rogers Internet included. Keys will not be released without key deposit. Tenant insurance, binder, post-dated cheques and proof of Utilities account activation. (id:35762)
Century 21 Heritage Group Ltd.
49 - 384 Yonge Street
Toronto, Ontario
Location, location, location, rare opportunity to own a food court unit in the heart of downtown toronto. Above the shopping centre is the luxury and tallest residential condo (78 stories) in toronto-college park 3: aura. Perfect location with high pedestrian and tourism traffic; direct access to college park subway and future PATH system; steps to Toronto Metropolitan University, dundas square and eaton centre. (id:35762)
Homelife Landmark Realty Inc.
4001 - 125 Blue Jays Way
Toronto, Ontario
Welcome to King Blue one of the safest and most convenient communities in the heart of downtown Toronto. This 48-storey tower, built in 2020, offers 24-hour concierge service, a gym, pool, rooftop terrace, and more. Located in the vibrant Entertainment District, you are just steps from the TTC, restaurants, bars, grocery stores, shops, Rogers Centre, CN Tower, Harbour front, and everything the city has to offer. This one-bedroom plus den unit features a spacious south-facing balcony overlooking the courtyard, offering stunning city views and plenty of natural light. The open-concept modern kitchen includes built-in stainless steel appliances. Ideal for a young family, single professional, student, or as an investment property. (id:35762)
New Times Realty Inc.
3129 Riverpath Common
Oakville, Ontario
Luxurious 2018 Mattamy Built Home In Prestigious Preserve Community W/Ravine View Backing Onto Munn's Creek Trail. Linked From Garage Only, This Stunning Home Boasts Almost 3,500 Ft2 Of Living Space Featuring 9-ft Ceilings, Spacious Master Bedroom With A 5-Pc Spa-like Ensuite With His And Hers Walk-in Closets, And A Juliette Balcony. Two Additional Generous Sized Bedrooms Share A Jack And Jill Washroom. A Finished Walkout Basement With 3 Piece Bath And A 4th Bedroom. Quartz Kitchen Countertops, Engineered Hardwood Floors. Double Car Garage. Second Floor Laundry, Double Access From Garage Into Main Floor And Garage To Backyard. Amazing Location; Walking Distance To Top Ranked Oodenawi Public School And St. Gregory The Great Catholic School, Fortinos Shopping Plaza, Walking Trails & More! $635 Monthly Maintenance Fees For Windows, Roof, Exterior Doors, Full Service Landscaping And Snow Removal And Regular Salting. (id:35762)
Exp Realty
118 - 370 D Red Maple Road
Richmond Hill, Ontario
Only 4 Years Old Townhouse - Enjoy This Spectacular 3 Bedroom 3 Bath Townhouse In A High Demand Location In The Centre Of Richmond Hill! Close To Hillcrest Mall, Go Train Station & Bus Stops, T&T Supermarket, No Frills, Library, Parks, Community Centre & More. High Ceilings, Large Windows, Laminate Flooring Throughout, Family Kitchen With Island, Oak Cabinets, Solid Oak Stairwell & Railings, Easy Access To 2 Parking Spots On Level 1. Don't Miss Out! (id:35762)
Jdl Realty Inc.












