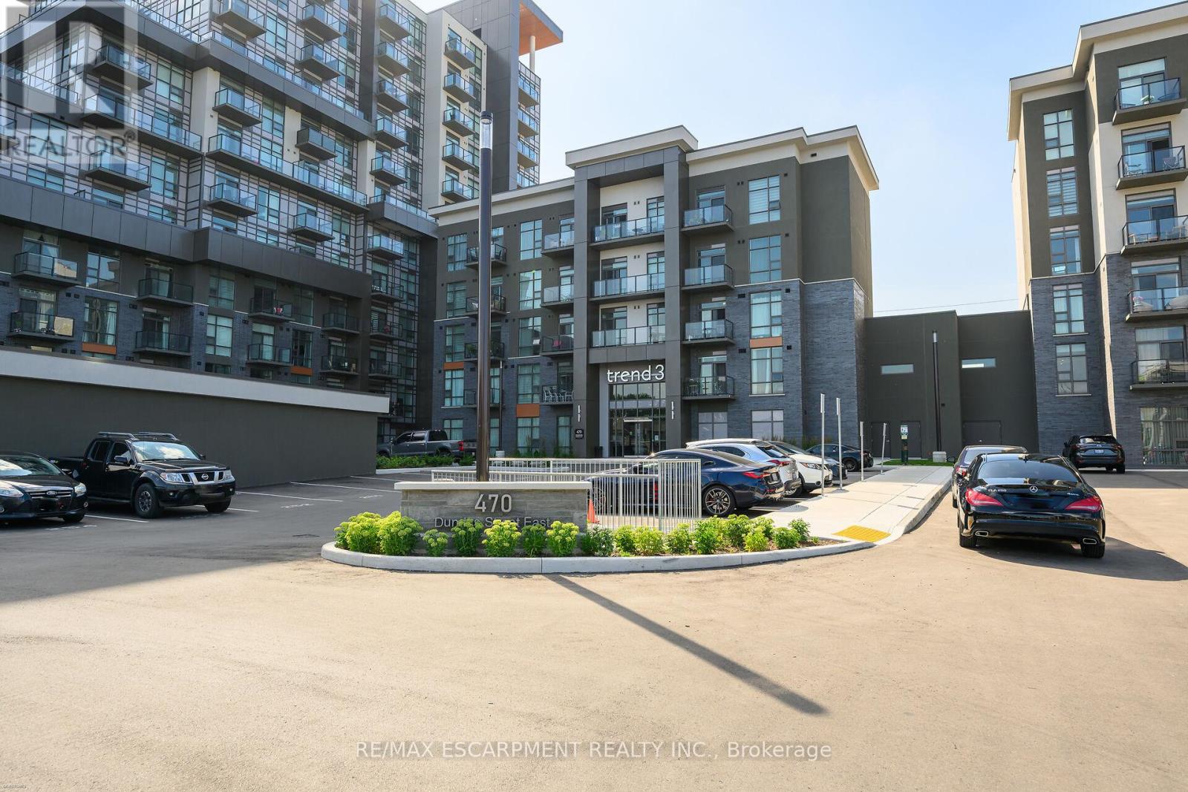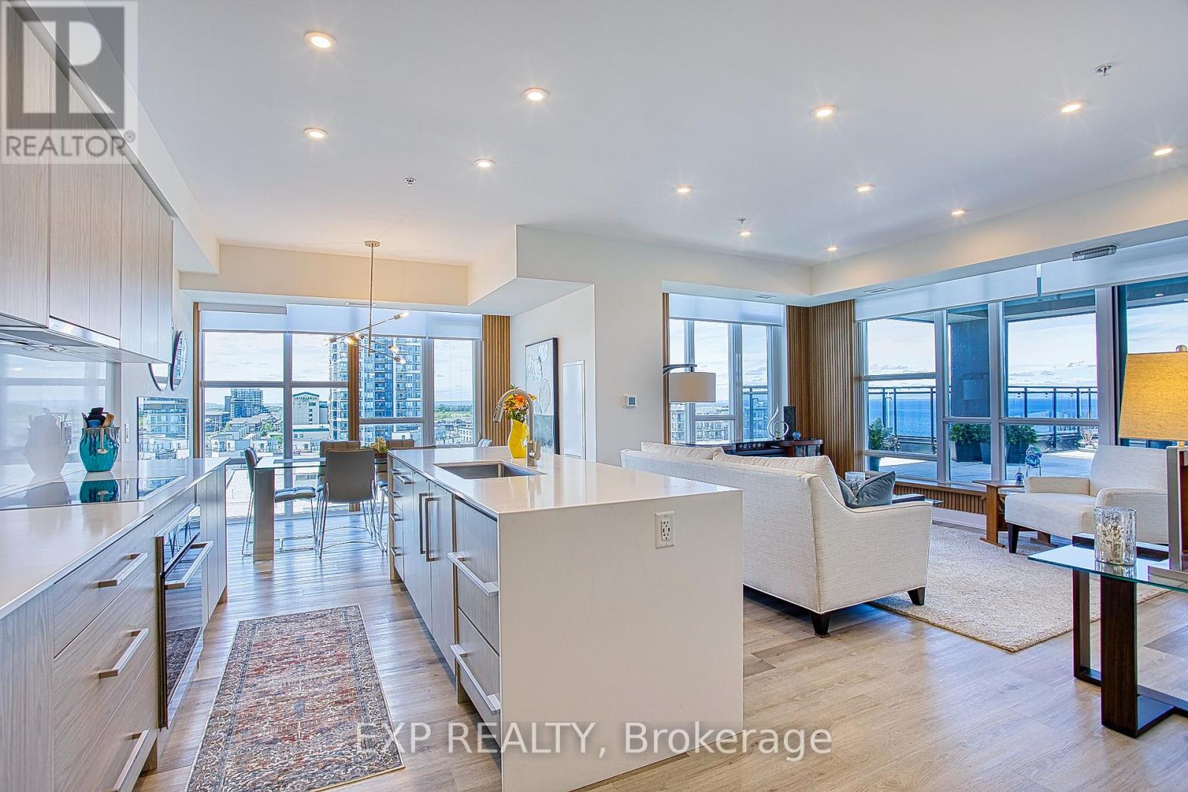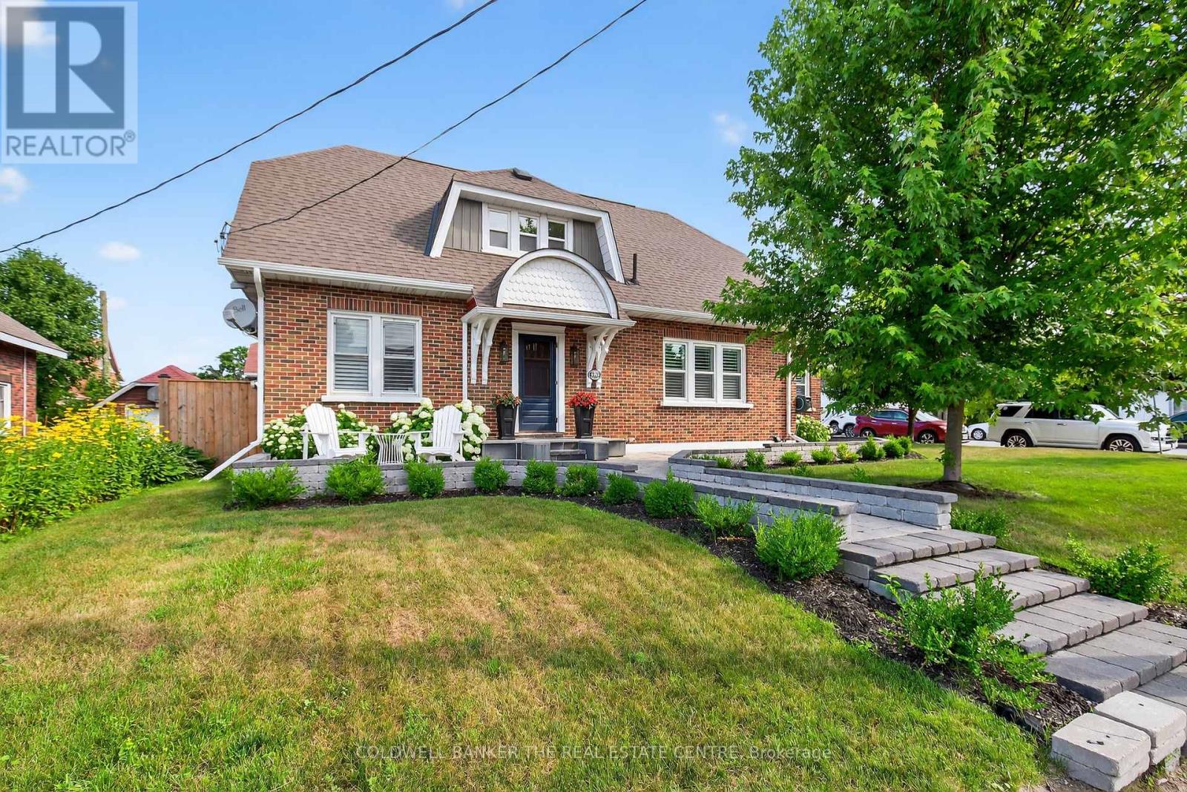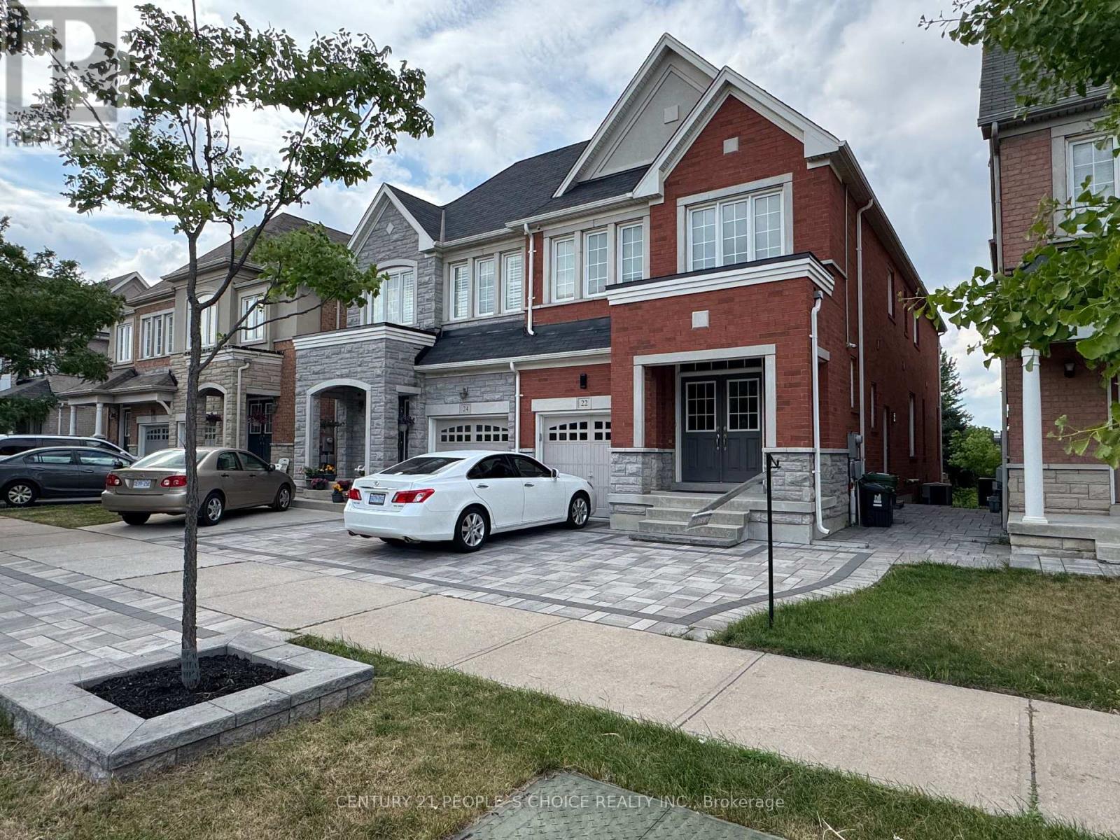416 - 470 Dundas Street E
Hamilton, Ontario
Welcome to this stunning 4th-floor unit in the sought-after Trend 3 building! This 1-bedroom + den, 1-bath condo features a modern open-concept layout with a sleek kitchen equipped with brand-new stainless steel appliances, a stylish breakfast bar, and direct access to a private balcony. The bright and spacious primary bedroom boasts floor-to-ceiling windows and a generous closet, while the versatile den is perfect for a home office. A well-appointed 3-piece bathroom and in-suite laundry add convenience. Includes 1 parking space and locker. Enjoy exceptional building amenities such as a fully equipped gym, party room, rooftop terrace, and bike storage. Prime locationjust minutes from Aldershot & Burlington GO stations with easy access to Highways 403/407. (id:35762)
RE/MAX Escarpment Realty Inc.
40 Kerman Avenue
Grimsby, Ontario
This spacious 3-bedroom bungalow is nestled in one of Grimsby's most sought-after neighbourhoods, offering comfort, flexibility, and a wonderful outdoor setting. At the front of the home, a welcoming family room with a large window provides the perfect spot to relax and take in the neighbourhood view. Towards the back, you'll find a bright dining and living room with pot lights and expansive windows that flood the space with natural light an ideal place to gather with family and friends. The functional kitchen connects to a convenient mudroom entrance with access to the garage, making everyday routines a breeze. The main floor offers three generous bedrooms, providing plenty of space for the whole family, while the finished basement brings incredible in-law suite potential. Downstairs, there's a spacious living area, a fourth bedroom with a walk-in closet, a 3-piece bathroom, laundry facilities, and a roughed-in kitchen ready to adapt to your needs. Outside, enjoy a sizeable backyard with mature trees and a generous deck the perfect backdrop for summer barbecues, gardening, or simply unwinding in your own private oasis. (id:35762)
Royal LePage Burloak Real Estate Services
507 - 107 Roger Street
Waterloo, Ontario
The Newly Available Condo At Spurline Common Condos Sounds Like A Fantastic Opportunity! With Over 600 Square Feet, It Offers Ample Space, And The One Bedroom And One Bathroom Layout Provides Comfort And Convenience. The Inclusion Of A Parking Spot Is Certainly A Bonus, Especially In Areas Where Parking Can Be A Challenge.The Range Of Amenities Available To Residents, Including A Party/Meeting Room, Bike Storage, And Visitor Parking, Adds To The Appeal Of The Condo Complex. These Facilities Can Enhance The Overall Living Experience And Provide Opportunities For Socializing And Relaxation.The Open Concept Design Of The Condo, Along With Features Like Stainless Steel Kitchen Appliances, Vinyl Flooring, And Floor-To-Ceiling Windows, Creates A Modern And Inviting Atmosphere. The Emphasis On Natural Light And Contemporary Finishes Contributes To A Sense Of Spaciousness And Style.In-Suite Laundry Is Always A Plus, Offering Added Convenience And Privacy For Residents. The Secure Building Adds Peace Of Mind For Residents, And The Convenient Location Near Grand River Hospital, Google Headquarters, Public Transit, And Major Highways Makes It An Attractive Option For Those Commuting Or Looking For Easy Access To Amenities.The Proximity To Educational Institutions Such As Wilfrid Laurier University, The University Of Waterloo, And Conestoga College Is Also A Significant Advantage, Especially For Students Or Those Working In Academia. This Condo Offers A Well-Rounded Package Of Features, Amenities, And Location Benefits, Making It A Highly Appealing Leasing Opportunity (id:35762)
RE/MAX Realty Services Inc.
29 George Street E
Kawartha Lakes, Ontario
This delightful 1.5-storey detached home sits on a fully fenced premium corner lot, offering both space and privacy. The main floor boasts a bright and spacious layout with a large living room, separate dining area, convenient 2-piece bath, and a sunny bonus sunroom with skylights perfect for relaxing or entertaining. Upstairs features three generously sized bedrooms, all with closets, a large 4-piece bathroom, and extra storage space. Enjoy the comfort of hot water gas heating, with laundry and even more storage in the full basement. A fantastic opportunity in a desirable location! (id:35762)
RE/MAX Metropolis Realty
707 - 16 Concord Place
Grimsby, Ontario
Welcome to Penthouse 707 at 16 Concord Place a truly stunning top-floor suite in the heart of Grimsby's vibrant and highly desirable Grimsby on the Lake community. With panoramic views of Lake Ontario and the Toronto skyline, this exceptional condo offers a luxurious lakeside lifestyle with every amenity right at your doorstep. This thoughtfully designed unit features two parking spots and two storage lockers, ensuring both convenience and comfort. Inside, you'll find an open-concept living space flooded with natural light, featuring remote-controlled blinds on every window, sleek modern finishes, and a cozy electric fireplace that adds warmth and ambiance. Enjoy the best of indoor-outdoor living with a private terrace off the living room, perfect for morning coffee or evening wine, as well as a second balcony off the primary bedroom, offering peaceful lake views and a relaxing retreat. The Grimsby on the Lake lifestyle means you're just steps from trendy restaurants, cafes, boutique shopping, walking trails, and easy access to the QEW ideal for commuters and weekend adventurers alike. This rare penthouse suite offers a perfect blend of style, space, and scenery. Don't miss your chance to live above it all in one of Grimsby's most iconic waterfront residences. (id:35762)
Exp Realty
746 Roxborough Avenue
Hamilton, Ontario
This exceptionally maintained bungalow blends charm and functionality, ideal for first-time buyers or downsizers seeking quality and convenience. From the moment you arrive, pride of ownership is evident from the manicured landscaping to the sleek stucco exterior. Inside, the main floor features a bright livingroom with oak hardwood flooring, a separate dining area, and a modern kitchen with maple cabinetry, granite countertops, and ample pot lighting. You'll also find two generous bedrooms and a beautiful 4-piece spa-like bathroom. The fully finished basement expands the living space with a large recreation area, a stylish 3-piece bath, laundry, and abundant storage, perfect for entertaining, a home gym, or guest suite. Enjoy outdoor living in the private, fully fenced backyard ideal for summer BBQs or quiet evenings under the stars. All appliances, window coverings, and light fixtures are included. Located in a family-friendly neighbourhood with easy access to grocery stores, restaurants, parks, schools, and nearby medical amenities this is a turnkey home that delivers both comfort and peace of mind. (id:35762)
Royal LePage State Realty
109-113 Inkerman Street
St. Thomas, Ontario
Attention Developers and Investors Welcome to 109-113 Inkerman St. St Thomas, this 5.45 acre parcel of land is designated for Residential use in the St. Thomas Official Plan zoned asHR7-5. The designation permits the full range of densities, subject to meeting the policies of the Plan. I have also attached a copy of the Residential policy section from the Official Plan for your information. The specific policies for the various densities are found in subsections5.1.3.2 (low density), 5.1.3.3 (medium density) and 5.1.3.4 (high density). (id:35762)
Century 21 Heritage Group Ltd.
102 Main Street E
Grimsby, Ontario
WELCOME TO ONE OF GRIMSBY'S MOST ICONIC HOMES WITH A 2150 SQUARE FOOT 2-STOREY SHOP - an extraordinary residence set on a spectacular 128 x 230-foot lot with direct access to Centennial Park, just a short walk to downtown and the highly ranked Nelles Public School, rated #1 in Ontario by the Fraser Institute. This stately all-brick 3-storey home has been lovingly maintained by the same family for over 41 years and offers 3,575 square feet of timeless charm, warmth, and architectural detail, including rich custom woodwork that greets you the moment you step into the grand center hall plan and wood-paneled den. The open-concept living and dining rooms feature recently updated hardwood floors and a cozy fireplace, creating the perfect setting for entertaining. At the heart of the home, the kitchen offers a breakfast bar, a butlers pantry with built-in glass cabinetry, and a 2-piece powder room, all leading to a stunning 280 square foot sunroom with sweeping views of the beautifully landscaped grounds. Upstairs, the primary suite includes a private balcony, a 3-piece ensuite with soaker tub and heated floors, and is complemented by three additional spacious bedrooms, a modern 3-piece bathroom with heated floors and a glass shower, and convenient second-floor laundry. With two staircases, this level also offers excellent potential for an in-law suite. The third floor includes two more bedrooms and a large storage closet, while the lower level provides ample storage and a flexible recreation or fitness room. Completing this incredible offering is a 2,150 square foot, 2-storey carriage house or workshop, currently outfitted as a woodworking space with hydro and propane heat, and ideal for conversion into an accessory dwelling unit (ADU). The exterior features manicured gardens, a tranquil waterfall feature, and a double detached garage. This is a rare opportunity to own a landmark property that seamlessly blends historic elegance with modern convenience. (id:35762)
Royal LePage State Realty
262 Mcguire Beach Road
Kawartha Lakes, Ontario
This inviting 1.5-storey home offers a bright and functional layout, featuring two bedrooms on the main floor and a versatile third bedroom in the upper loft. The spacious primary bedroom provides plenty of room for a king size bed, while the second main floor bedroom is more compact perfect as a guest room, home office, or cozy child's bedroom. The open-concept kitchen and dining area is the heart of the home, highlighted by a center island with seating for two and soaring cathedral ceilings that create an airy, welcoming atmosphere. The living room is filled with natural light thanks to a large picture window, making it the perfect space to relax or entertain. A combined laundry and 2-piece bath offer convenient main floor function, with a walkout to the full-width front deck ideal for your morning coffee. At the rear, a second deck provides a additional outdoor space perfect for entertaining or summer barbecues. One of the property's standout features is the impressive 30' x 40' garage/workshop at the rear perfect for hobbyists, contractors, or anyone needing extra space for storage or creative projects. Just steps away, enjoy shared Canal Lake waterfront access including a boat launch, dock and picnic area offering all the benefits of lakeside living without the upkeep or cost of private shoreline. Yearly Road Association fee of $175 per year. (id:35762)
RE/MAX Country Lakes Realty Inc.
190 Royal Street E
Gravenhurst, Ontario
LOCATED IN THE HEART OF GRAVENHURST AND THE ENTRANCE TO MUSKOKA THIS BEAUTIFUL HOME BOASTS OVER 4000 SQ FT OF LIVING SPACE. 3 LARGE BEDROOMS AND A 5 PC BATH ON THE UPPER FLOOR. LARGE PRINCIPAL ROOMS ON THE MAIN FLOOR INCLUDING SEPARATE DINING AREA AND OFFICE LARGE EAT IN KITCHEN WITH ENTRANCE TO PRIVATE LOW MAINTENANCE FULLY FENCED YARD. THE BASEMENT HAS COMPLETE IN-LAW SUITE WITH SEPARATE ENTRANCE , BEDROOM AND 3 PC BATHROOM. LARGE OVERSIZED SINGLE GARAGE WITH LOFT PROVIDES LOTS OF STORAGE . CONVENIENTLY LOCATED , CLOSE TO LAKES, THE SPORTS PARK AT THE MUSKOKA WHARF , CLOSE TO DOWNTOWN FOR SHOPPING AND RESTAURANTS. EASY HWY ACCESS . THOUSANDS SPENT $$$ ON UPGRADES AND LANDSCAPING THROUGHOUT. PRIDE IN OWNERSHIP IN EVIDENT IN THIS BEAUTIFUL HOME ** This is a linked property.** (id:35762)
Coldwell Banker The Real Estate Centre
22 Westowanis Drive
Toronto, Ontario
Welcome to XXII WESTOWANIS, 2400+ SQ FT of Pure Power + LEGAL 1100 SQ FT INCOME SUITE This is NOT your average Humberwood home. This is an absolute fortress of upgrades, perched on a premium ravine-facing lot - no rear neighbours, just protected conservation lands for ultimate peace, prestige, and privacy. Step into 4 oversized bedrooms, including 2 massive ensuites, and 3 full baths, all laid across an expansive 2420 sq ft above grade (excluding basement!). Soaring 9-ft ceilings, custom hardwood staircase, 36" TALL Silestone quartz vanities, ceiling fans THROUGHOUT, premium chandeliers, pot lights, Hunter Douglas blinds, and professionally crafted 20-ft accent walls are just the beginning. Every handle, lock, and door is upgraded, nothing cookie-cutter about this one. The legally permitted basement is a beast of its own: a fully self-contained 2-bedroom suite with PROFESSIONAL GRADE kitchen, private laundry, 8-ft ceilings, sprinkler, fire-rated shaker doors, pot lights, and a separate SIDE entrance + a walk-out! Run it as a high-end rental or multigenerational dream space. This isnt a gimmick-laced listing. NO rental contracts, no fine print. Hot water tank, water softener, AC, security, central vac all owned. Wired with a 200 AMP panel and protected with Weiser locks on every floor and closet. Massive in-wall safe included. Built for security, comfort, and longevity. Outside? 2-car private parking with EV charger, paved stones front/side/rear, and a 13x20 cedar deck with glass panels overlooking the serene ravine. This is resort-style living, right in the city. This is the 'one' serious buyers fight for. Not a flip. Not staged fluff. Just a truly 'elite' executive home, meticulously maintained, loaded with over $200K in upgrades, and strategically located in one of Toronto's most desirable enclaves. Make the move, or miss the moment. (id:35762)
Century 21 People's Choice Realty Inc.
3036 Swansea Drive
Oakville, Ontario
Set on a desirable corner lot on a quiet, family-friendly street, this charming 3+1 bedroom home offers a spacious and functional layout with thoughtful updates throughout. The bright, open-concept kitchen and dining area features granite countertops and ample storage-- perfect for everyday living and entertaining. A cozy family room with a wood-burning fireplace invites you to relax, while the separate formal dining area is ideal for gatherings. Enjoy the charming front porch-- perfect for morning coffee or evening unwinding. Upstairs, you'll find three generous bedrooms, including a primary suite with a renovated ensuite featuring a standalone soaker tub and walk-in closet. A stylish 4-piece main bathroom serves the additional bedrooms. The finished basement offers great versatility with a bedroom suited to a full bathroom having a bathtub with jets and shower combo, as well as extra office room and living space - ideal for guests stay or remote work. Step outside to a private, fenced backyard with a deck perfect for summer entertaining. Located near Bronte Harbour, top-rated schools, GO train, Provincial Park, shopping malls, and scenic walking trails, this well-maintained home blends comfort, charm, and convenience. (id:35762)
RE/MAX Escarpment Realty Inc.












