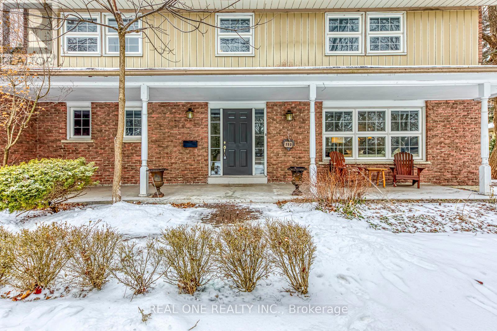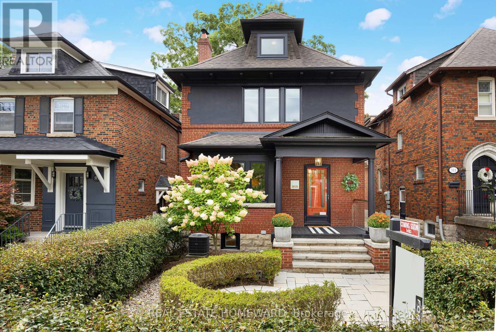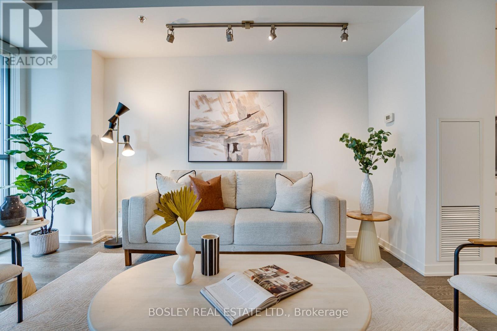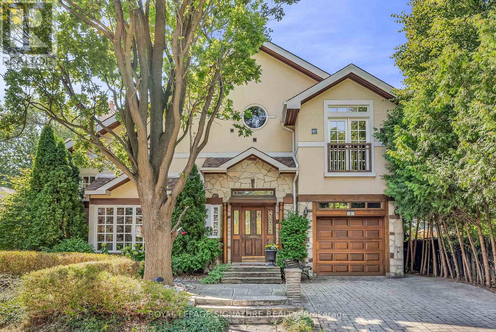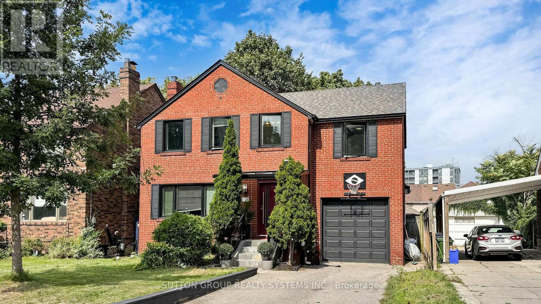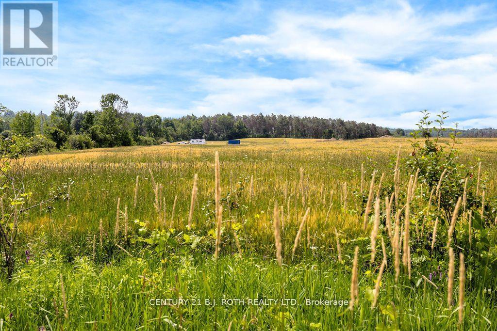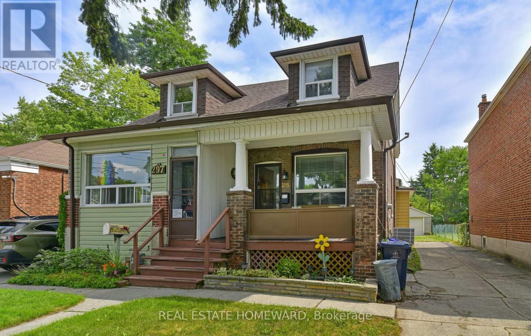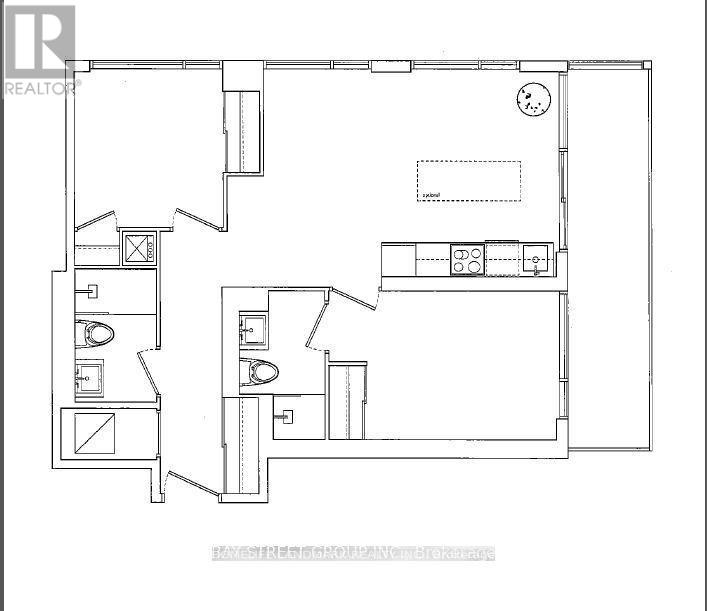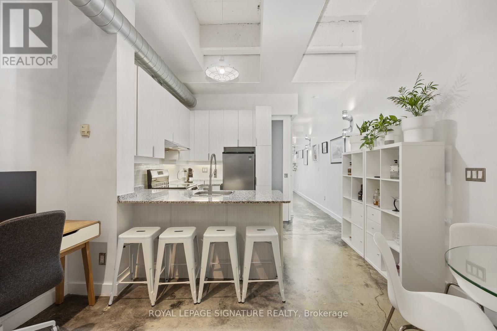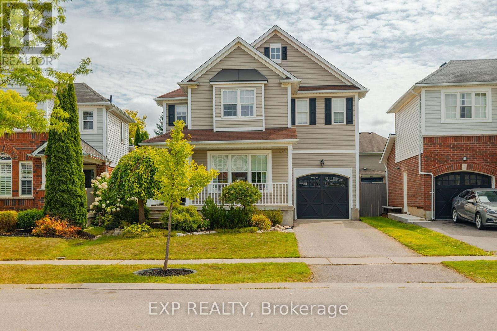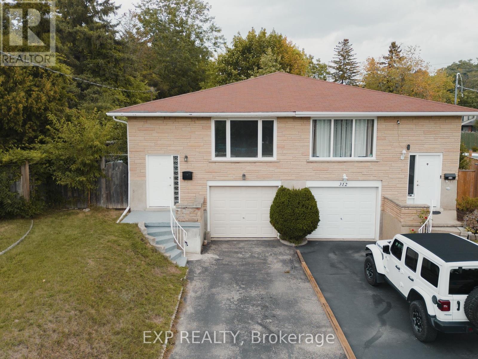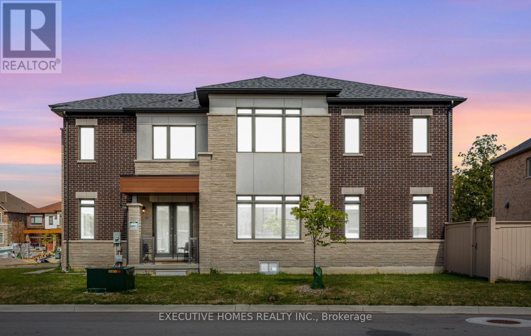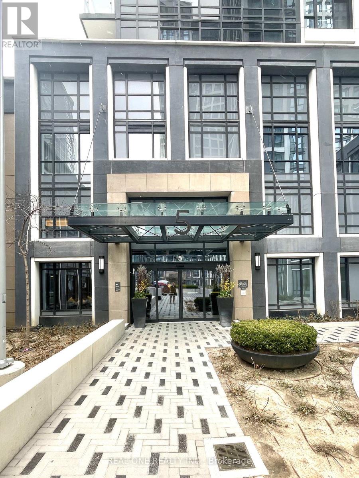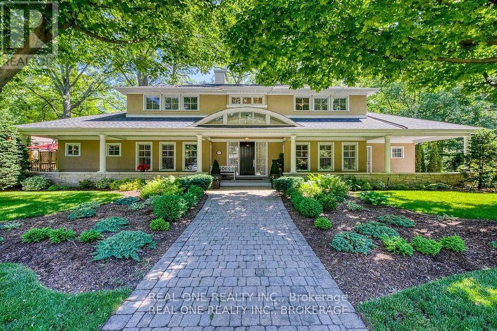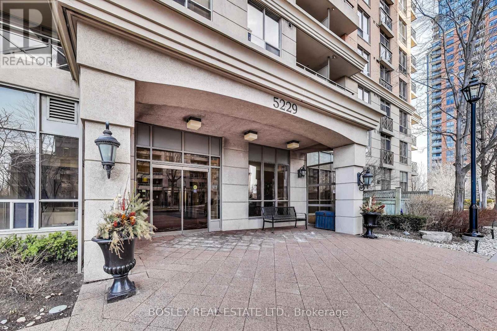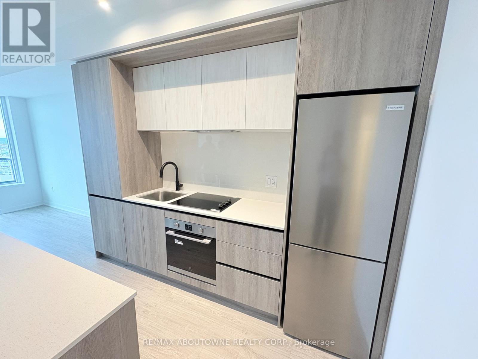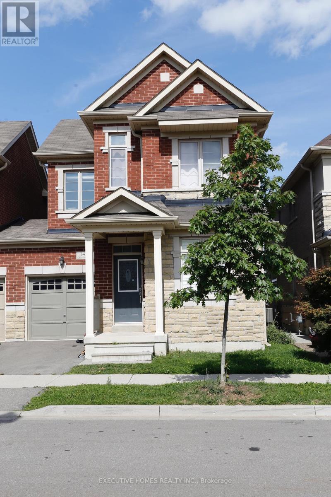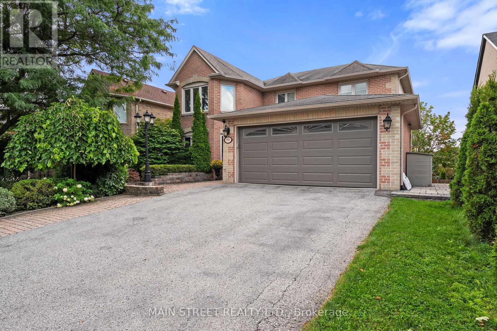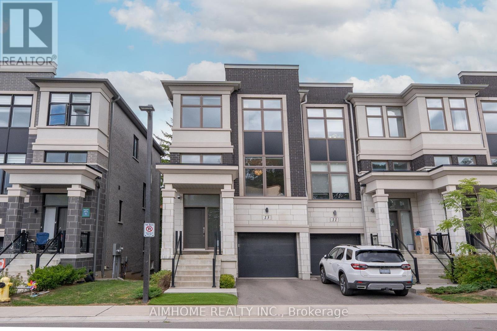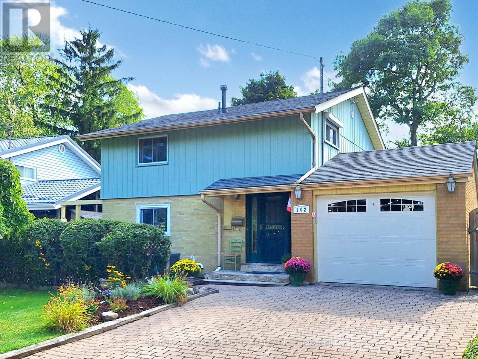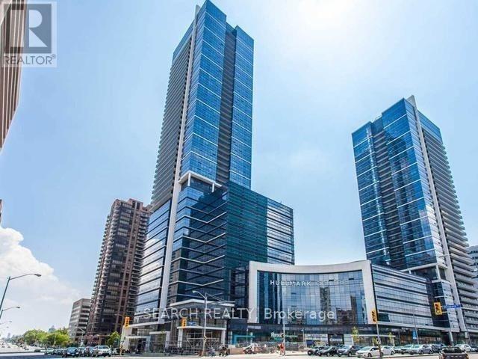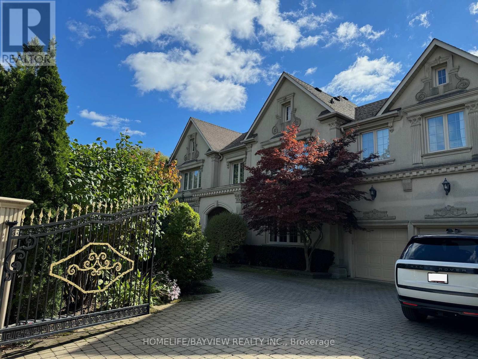193 Cranbrook Crescent
Vaughan, Ontario
Welcome To This Exquisite Detached Two-car Garage(tandem) Home Originally 4Br Model Converted To 3 Br + Office Area! Rarely Offer Over 2600sf Finished Living Space Above Ground And Additional Basement Unfinished, A Huge Great Room Can Be 4th Bedroom Or Kids Playground Whatever You Want! 9 ft Smooth Ceiling, Open Concept Modern Kitchen And Massive Centre Island, Hardwood Floor Thru Out, $$$ Upgrades, Extra Longe Driveway, Minute Drive To The Hw427, Close To All Amenities, Longos Supermart, Banks ... Don't Miss This Incredible Opportunity! ** This is a linked property.** (id:35762)
Real One Realty Inc.
153 Cavendish Court
Oakville, Ontario
This stunning 5-bedroom detached home, recently renovated to modern standards, is nestled in a quiet and secluded court in Southeast Oakville. Situated on a prime 0.316-acre pie-shaped lot with RI-1 zoning, the property offers incredible potential for customization or redevelopment. With a desirable western exposure, residents can enjoy abundant natural light and breathtaking sunsets. Its location is highly sought-after, being in close proximity to Oakville Trafalgar High School, one of the top-rated schools in the area, making it an ideal choice for families seeking both luxury and convenience. (id:35762)
Real One Realty Inc.
743 - 36 Via Bagnato Street
Toronto, Ontario
Immaculate 1 Bedroom + Den with Massive Terrace & Premium Upgrades, This Is the One! Located in the low-rise boutique building, this beautifully upgraded suite features a sun-soaked 170 sq.ft. west-facing terrace overlooking the outdoor pool. Open-concept layout with smooth ceilings, designer light fixtures, and durable vinyl flooring and plenty of storage. The kitchen features a huge granite island, subway tile backsplash, under-mount lighting, and a stainless steel LG fridge. Additional upgrades include roller blinds, freshly painted walls, GE washer & dryer, and a sleek marble-finished bathroom with a custom vanity and tile bath enclosure. Live the resort lifestyle with exceptional amenities, including a heated outdoor pool and rooftop terrace with BBQs. Located just steps from transit, great restaurants, and newly opened pickleball clubs, everything you need is right at your doorstep. Includes 1 parking and 1 locker. Perfect for the discerning buyer seeking quality, comfort, and convenience. See Property Video! (id:35762)
Keller Williams Referred Urban Realty
315 Rose Park Drive
Toronto, Ontario
Welcome to 315 Rose Park Drive, a truly exceptional home in one of the most sought-after neighbourhoods in the city. This spacious 5-bedroom, 3-bathroom residence offers the perfect blend of comfort, style, and outdoor living. Step inside to find a warm yet elegant ambiance highlighted by a real wood-burning fireplace and beautiful French doors that open seamlessly into an incredible landscaped backyard that is a perfect space for entertaining and relaxing. Located on a prestigious street, renowned for its vibrant community spirit, Rose Park is famous for its annual street party, celebrating its 53rd year next year. The neighbourhood boasts a homeowners association, ensuring a well-maintained and welcoming environment that residents love to call home. Once you move here, you'll find it hard to leave.This home is ideal for a growing family, offering ample space for everyone to thrive. Its design beautifully integrates indoor living with outdoor entertaining, making it perfect for family gatherings, outdoor dining, and year-round enjoyment. Dont miss the opportunity to make this extraordinary property your new home (id:35762)
Real Estate Homeward
452 Soudan Avenue E
Toronto, Ontario
Welcome to 452 Soudan Avenue, a bright and inviting semi-detached home in the heart of sought-after Davisville Village and within the coveted Maurice Cody Public School district. Just steps from shops, cafés, parks, and transit, this home offers the perfect balance of convenience and community. Flooded with natural light, the open-concept main floor features a spacious eat-in kitchen with a central island, ideal for family meals or casual entertaining. Walk out to a large private deck perfect for summer gatherings or quiet evenings outdoors. Upstairs, you'll find three generous bedrooms, providing plenty of space for growing families or those working from home. The blank-canvas basement presents a rare opportunity to design and build your own private retreat whether a family room, home office, gym, or guest suite tailored to your lifestyle. With its unbeatable location, family-friendly neighbourhood, and future potential, this home is the perfect starter in one of Toronto's most desirable communities. (id:35762)
Right At Home Realty
403 - 8 Gladstone Avenue
Toronto, Ontario
Looking for a condo that gives you space to spread your wings? Say hello to the unicorn that is suite 403 @ 8G. Tucked into a community-driven, loft-style boutique building in the heart of West Queen West, this oversized 2+1 bedroom condo is waiting for you. This suite spans over 1000 sq ft and feels more like a home than a cookie-cutter unit. Enter into a true foyer with front closet, and a spacious open-concept kitchen that flows into the light and bright living space... there's room to breathe here. Did we say den? Lets call it your zen den - make it your dining room, make it your home office or separate it and make it whatever you need! The choice is yours. Both bedrooms have walk-in closets, there are 2 full bathrooms and let's not forget that the balcony allows for gas BBQs. And thanks to upgraded soundproofing on the party wall, it's extra quiet inside. Live steps from West Queen West's best - where creativity, culture and convenience collide. Nearby Trinity Bellwoods Park, the Ossington Strip, Gladstone House, Drake Hotel, and the pizza at Badiali (you're welcome). The neighbourhoods (and neighbouring neighbourhoods) are non-stop-top amenities, cafes and restaurants to choose from. Our favourites - Bar Poet, Pizzeria Badiali & Bernhardt's. Trust us, you'll have your favourites, too. Need groceries? Metro is in your building complex and FreshCo is across the street. Need to get downtown fast? The Queen streetcar is ready when you are. Neighbourhood. Community. Square footage like this... Almost impossible to find. *EXTRAS* Original owners, the first time this beauty has been on the market! Low maintenance, tons of storage. (id:35762)
Bosley Real Estate Ltd.
6 Crossburn Drive
Toronto, Ontario
This exceptional 3615 sf home (+lower level) offers a rare, European-inspired charm with a grand foyer that sets the tone. The spacious living and dining rooms are perfect for entertaining, while the main floor also features a private office, bedroom, and a country-style eat-in kitchen with a bright solarium. The floor plan is unlike anything you've ever seen before with a family room located on the second floor, creating a warm and inviting space that feels both timeless and unique. The beautifully landscaped yard and in-ground pool make outdoor living a delight. While the home is wonderful as is, some updating will bring it to its full potential. Located in the Donalda Golf Club community, this is a perfect 10 location with TTC at your doorstep, top-rated schools, and beautiful parks nearby. Everything you need is just minutes away! Plus, the vibrant Shops at Don Mills offers the best formal and casual dining, boutique shopping, seasonal entertainment in the open-air town square and Cineplex VIP. Come, relax, and enjoy the lifestyle! (id:35762)
Royal LePage Signature Realty
40 Marlowe Crescent
Ottawa, Ontario
2-bedroom detached house in Old Ottawa East: between Main Street and Rideau River, across the canal from the Glebe, 2km from downtown. Quiet family neighborhood with a large park that includes a children's playground and a large wading pool/skating rink, trails, shops, restaurants, and kayaking on the Rideau River and Rideau Canal all within 500 meters or less from the house. You can bike, skate (in the winter), or even walk to downtown (although walking may take about 30 minutes).This house has 2 bedrooms and a bathroom on the second floor, an eat-in kitchen, and living and dining rooms on the first floor. The partially finished basement has an additional recreational room and office nook. Central A/C, all appliances, and a functional fireplace. Large fenced backyard with a deck. Ideal for a family with a young child, a couple, or a single person who wants extra space and privacy close to the center city. The pictures are several years old from the previous tenants. The actual wall colors are different.*For Additional Property Details Click The Brochure Icon Below* (id:35762)
Ici Source Real Asset Services Inc.
29 Pearen Street
Toronto, Ontario
Your search ends here! Charming & Well-Maintained Home Move-In Ready!This beautifully updated home offers a bright open-concept living/dining area featuring pot lights and an electric fireplace for cozy evenings. The kitchen boasts granite countertops, perfect for cooking and entertaining. Upstairs, youll find four bedrooms with hardwood flooring and a modern 4-piece bath. The primary bedroom includes a closet, a luxurious 5-piece ensuite, hardwood floors and closets. Enjoy the outdoors on the large deck or relax in your hot tub. The home also includes a built-in single-car garage plus a private 2-car driveway. Updates include a 10-year-old roof, newer boiler, updated wiring, all insulated. Lower level offers a spacious 3-piece bath, high ceilings, laundry area, and versatile space for storage or recreation. (id:35762)
Sutton Group Realty Systems Inc.
1107 - 455 Sentinel Road
Toronto, Ontario
Spacious and Bright Two-Bedroom Suite for Lease! This well-laid-out unit features a fridge, stove, clothes washer and dryer, offering convenience and comfort for everyday living. Residents will enjoy access to outstanding building amenities including a telephone entry system, indoor and outdoor pools, recreation centre, exercise room, and sauna. A minimum one-year lease is required, with first and last month's rent due upon acceptance, along with a credit report and employment letter to accompany the application. The landlord will ensure the suite is freshly painted prior to the commencement of the lease, providing a bright, move-in ready space for the new tenant to call home. (id:35762)
Spectrum Realty Services Inc.
1606 - 225 Webb Drive
Mississauga, Ontario
Short Or Long Term Lease (Minimum 6 Months), Fully Furnished (All Inclusive Except Tv &Internet Tenant Pays), Cozy Condo In Prime Location. Walk To Square One Mall, SheridanCollege, Celebration Square, Living Art Centre, Newcomer Centre, Library, Transportation,Restaurants & Much More! Enjoy The View From The Balcony. Perfect Option For A Student,Professionals, Couple, Newcomers Are Welcome. ( Minimum Six Months Lease Term & Maximum Two Occupants ). (id:35762)
Home And Business Realty
1511 Tay Point Road
Penetanguishene, Ontario
Welcome to one of four fully cleared, level estate lots offering 1.78 acres of prime land at the corner of Curry and Tay Point Road. Enjoy expansive views of rolling farmland, county forest, and unforgettable sunsets all within a peaceful, natural setting. Located in the desirable Midland Point area, this lot offers direct access to nearby walking and biking trails leading to Tom McCullough Waterfront Park and Portage Park. Just a 5-minute drive to the waterfront communities of Midland and Penetanguishene, where you'll find vibrant downtowns, local marinas, charming shops, and restaurants. Penetanguishene and Midland are known for their rich histories, scenic shorelines on Georgian Bay, and welcoming small-town atmospheres. With access to recreational trails, a lively arts and culture scene, and the breathtaking 30,000 Islands, this location offers an exceptional lifestyle. Build your dream home and enjoy the serenity of country living without the upkeep of a working farm. (id:35762)
Century 21 B.j. Roth Realty Ltd.
Basement - 76 Bellefair Avenue
Toronto, Ontario
Nine foot ceilings in prime Beach with 2 bed, 2 full baths, and lots of natural light. Unfurnished apartment in basement of house, private entrance, separate thermostat for control of heating and cooling, City of Toronto on-street parking available for ~ $240/year, 4-minute walk to Queen Street, and 11-minute walk to the beach and boardwalk. Gorgeous flooring, integrated custom Italian kitchen with built-in Fulgor fridge & freezer, Fulgor dishwasher, Fulgor built-in drawer-style microwave, great kitchen storage, and stacked compact Blomberg washer and dryer set. Utilities: split gas, water & garbage bill with other units; separate hydro bill; Requirements: 1st and last months rent, full credit report, rental application, employment letter ,income verification (last 3 pay stubs, etc.), copy of your government photo ID, 90-days of bank statements, and 1 year lease agreement.*For Additional Property Details Click The Brochure Icon Below* (id:35762)
Ici Source Real Asset Services Inc.
295 Chisholm Avenue
Toronto, Ontario
A Classic East York Home Blends Craftsmanship and Community. Set along a quiet residential street just minutes from parkland and subway access, this East York residence presents an opportunity: timeless double-brick construction paired with thoughtful upgrades and a setting that balances tranquility with connectivity. The homes original structure remains true and level a testament to its enduring build quality. Step inside to find spacious, sunlit rooms and a layout that suits everyday life with ease. A main-floor family room addition, complete with a four-piece bath, opens to a generous back deck ideal for warm summer evenings, shaded al fresco dining, or early-morning coffee overlooking the garden. Out front, a leafy, shaded porch invites slow mornings and neighbourly chats an increasingly rare luxury in Toronto's fast-paced housing market. Below grade, recent waterproofing (invoice from 2019 available) ensures a dry and comfortable basement, ready to be tailored to future needs. Mechanical updates include a 100-amp electrical service, a high-efficiency heat pump, and a central air conditioning system (2023), supplementing the forced-air gas furnace (2020). Newer windows improve both energy performance and natural light. A private drive leads to a solid block garage with a newer overhead door and concrete floor, providing excellent utility and secure storage. Beyond the front door, East York's dynamic community is at your fingertips. A short stroll connects you to the subway, local schools, and the expansive Taylor Creek Ravine. Stan Wadlow Clubhouse, East York Arena, the Curling Club, and an outdoor pool are all nearby offering year-round activities for all ages. This is more than just a home its an invitation to live well. A rare find in one of Torontos most connected and character-rich neighbourhoods. (id:35762)
Real Estate Homeward
2003 - 47 Mutual Street
Toronto, Ontario
Welcome to modern downtown living in high level unit, oversized balcony with unobstructed view. 2nd bedroom and exclusive used full bath for lease. Modern finishes, Kitchen and bathrooms. Ceiling To Floor Windows, Open Concept Combine Living/Dining .Great amenities including Gym, party room, media room, rooftop garden,.24/7 concierge. 5 min Walking Distance from Ryerson, Eaton Centre and TTC subway. 12 min. Walk to the Financial District. Landlord is a male student, prefer roommate is a male student or a single young professional. Steps Away From St Michael Hospital, Eaton Centre, Queen/ Dundas Subway, TMU (Ryerson) University (id:35762)
Homelife Landmark Realty Inc.
B05 - 135 Dalhousie Street
Toronto, Ontario
Stylish & Super Cool Loft Alert! Welcome To The Merchandise Building, A Stunning Loft Conversion Complex In An Incredible Downtown Location. Move-In Ready, 1-Bdrm, 1-Bath W/ Concrete Floors, Exposed Ductwork, Industrial Finishes, S/S Appliances & Granite Counters, Soaring 13' Ceilings, Open Concept Layout. And A Real Treat - Walk-Out To Your Own Private Large Terrace! Steps From The Yonge Subway, Eaton Centre, Ryerson, U Of T, & Financial District. Amenities: Gym, Pool, Roof Top, Racketball... (id:35762)
Royal LePage Signature Realty
125795 Southgate Rd 12 Road
Southgate, Ontario
Step into the dream of rural living with this captivating log home set on 9.47 beautiful acres. If you're looking to embrace the hobby farm lifestyle, this property is the perfect blend of comfort and adventure in nature. This charming home features three inviting bedrooms and a cozy bathroom, creating a warm atmosphere that instantly feels like home. Its been thoughtfully updated with modern conveniences a new furnace in 2020, electrical upgrades from 2019, plumbing improvements finished in 2022, and enhanced insulation all while keeping its timeless charm intact.The property offers fenced paddocks ready for your livestock, a delightful chicken coop, and a cute bunkie for extra guests or quiet retreats. A standout feature is the spacious 30x60 heated workshop, with concrete flooring poured in 2019, power, and water access. The two large sliding doors create the perfect opportunity for vehicles, machinery, or any creative projects you have in mind. Outside, you'll find plenty of room for gardening, farming, or simply enjoying the fresh air. The land is dotted with two lovely ponds a large bass-stocked pond and a smaller spring-fed pond stocked with rainbow trout. There is even a watering hole for your animals.This log home is truly a gem, offering a unique mix of beauty and potential in a serene setting. Located on a paved road, you'll enjoy stunning views of the surrounding farmland and the peaceful countryside. Don't miss your chance to make this enchanting property your new home! (id:35762)
Mccarthy Realty
45 Lionel Road
West Nipissing, Ontario
Property Highlights Year Round Retreat: Fully furnished, four-season cottage ideal for both leisurely summer escapes and cozy winter getaways. Scenic Serenity: Surrounded by Crown land, offering peace, quiet, and expansive lake views from the sunroom and dining/kitchen areas perfect for savoring sunrises. Water Access: Private boat launch and dock great for boating, swimming, or just enjoying waterfront life. Flexible Living Spaces: Main floor: Kitchen, dining area, sunroom, primary bedroom, and a 3piece bath. Lower level: Two additional partially finished bedrooms (no closets), utility room, and a walk-out to a fully screened-in sitting area. Well Equipped & Functional: Forced-air oil furnace, electric hot water heater.200-amp electrical service and drilled well. Includes extra amenities of Large and small storage sheds. Discover your serene haven at 45 Lionel Road an enchanting, fully furnished four-season getaway perched on Cache Lakes tranquil shores. Embrace the peace that stems from being nestled amidst Crown land, where the sun rises over breathtaking lake views visible from the comfort of the cozy sunroom or dining area. This charming bungalow offers potential 3 bedrooms (No closets in Bsmt Bedrooms) and a convenient 3-piece bathroom. Its smart layout unfolds over two levels: the main floor hosts living essentials kitchen, dining, sunroom, and primary bedroom while the lower level features two additional sleeping quarters, a utility area, and a walk-out to a delightful screened-in sitting space perfect for any time of the day. Outdoor fun is effortless with a private boat launch and dock, ideal for launching into lake adventures or gentle swims. Practical comforts abound: heated by forced-air oil with a drilled well and robust 200-amp service, and both large and small storage sheds for gear. Whether you're seeking tranquil sunsets, lakeside activities, or a year-round retreat, year round Municipal Road, Garbage Pick up, Roof 2023, OSS Snowmobile Trail access (id:35762)
Century 21 B.j. Roth Realty Ltd.
35 Hollinrake Avenue
Brantford, Ontario
Welcome to this beautifully maintained home, thoughtfully designed for modern living. Step onto the wide side porch and into an inviting interior that blends comfort and style. The open-concept main floor features brand new vinyl flooring that flows seamlessly through the living, dining, and family rooms, creating a warm and cohesive space perfect for everyday living and entertaining. The family room opens into a spacious kitchen complete with light cabinetry, stainless steel appliances, and stunning brand new quartz countertops offering both elegance and functionality. Large patio doors lead to a fully fenced backyard, where you'll find a generous 30 x 16 wooden deck with a pergola, providing the ideal setting for outdoor relaxation or gatherings. Upstairs, new vinyl flooring continues throughout, enhancing the clean, modern feel of the home. Additional highlights include a brand new central air conditioning unit for year-round comfort and convenient inside access to the garage, making this home as practical as it is beautiful. Ideally located just minutes from Hickory Park, Walter Gretzky Elementary School, Assumption College, and a variety of major amenities, this home offers both convenience and a strong sense of community perfect for families and professionals alike. (id:35762)
Exp Realty
310 Southill Drive
Kitchener, Ontario
Welcome to 310 Southill Drive, Kitchener. Immaculately kept and situated on a spacious deep lot, this property offers both comfort and functionality. The wide driveway easily accommodates three cars, plus an additional space in the attached garage. Inside, you'll find a bright and welcoming main floor featuring a well-kept kitchen, a stylishly updated bathroom, and three bedrooms. The finished basement is accessible both through the garage and a separate back entrance, offering excellent potential for a bachelor suite or in-law setup. With a rough-in for an additional bathroom and plenty of storage, the basement adds incredible versatility to the home. Step outside and enjoy the deck off the kitchen, perfect for BBQs and relaxing evenings in your private backyard. Families will love the location, close to schools, public parks, and scenic walking trails, all within a friendly and family-oriented neighbourhood. Commuters will appreciate the quick access to Highway 401 and 7/8, while shopping, restaurants, and transit connections at Fairway Park Mall and the LRT depot are just minutes away. Whether youre searching for afamily home or an investment opportunity, 310 Southill Drive is ready to welcome you. (id:35762)
Exp Realty
77 Pond View Gate
Hamilton, Ontario
A great opportunity to own this almost brand new, stunning and spacious corner lot having huge Walk Out Basement offers around 4,000 sq ft of living space. This home features hardwood flooring throughout, a chef's kitchen with high end appliances, marble countertops and a large center island, expansive windows filling the space with natural light, and a cozy family room with coffered ceilings and a gas fireplace. Additionally, the main level includes a spacious office or in-law suite, adding convenience to your lifestyle. The primary bedroom offers a walk-in closet and a beautiful 5-piece ensuite, while three additional bedrooms each come with their own ensuites and walk-in closets. Spacious Media/ Ent lounge on upper floor. Completing this home is a full-sized unspoiled basement, providing endless potential for customization and expansion.Close Proximity To Go Station, Amenities, Highways, School. (id:35762)
Executive Homes Realty Inc.
508 - 1245 Dupont Street
Toronto, Ontario
Welcome To Galleria On The Park! This One Year New Unit Has Upgrades Throughout! This 2 Bedroom, 2 Full Bathroom Unit Features A Terrace & A Balcony W Sunny South Views! It Even Includes 1 Parking Spot & 1 Locker! Both Bedrooms Feature Lg Windows & Double Closets. The Media Room Is Perfect For A Home Office! Stunning Designer Kitchen With Panelled & Full-Size Appliances. Kitchen & Bathrooms All Have Ceasarstone. Closet Organizers & Ample Storage Throughout. Hotel Style Amenities Including 24 Hour Concierge, Rooftop Outdoor Pool, Outdoor Terrace W Bbqs, State Of The Art Fitness Centre, Saunas, Co-Working Space/Social Lounge, Kids Play Area & So Much More. Located In The Heart Of The Junction, It's Steps To TTC, Wallace Emerson Park, Shopping, Dining, Entertainment, & More. (id:35762)
RE/MAX Hallmark Realty Ltd.
310 - 1940 Ironstone Drive
Burlington, Ontario
Step into a realm of unparalleled luxury with this exquisite Keystone corner unit, ideally situated in the vibrant heart of Burlington. The moment you enter, you are greeted by soaring nine-foot ceilings and expansive floor-to-ceiling windows that flood the space with an abundance of natural light. The unit boasts stunning new vinyl flooring and paint throughout, that enhances its modern aesthetic. The large spacious kitchen is equipped with stainless steel appliances and sleek granite countertops, seamlessly flowing into an open-concept layout that is perfect for entertaining guests. The generously sized primary bedroom features a coveted four-piece ensuite, a spacious closet, and a large window that invites in the morning sun. A well-appointed second bedroom, complete with a sizeable closet and access to the private balcony, offers additional comfort, while a versatile den provides an ideal space for a home office. The expansive living room serves as a tranquil retreat, perfect for unwinding after a busy day. Step outside to your large private balcony, an inviting space for savouring a morning coffee or a refreshing drink on a warm summer day. This remarkable building offers a wealth of amenities, and is just steps away from a myriad of conveniences including restaurants and shopping. With one designated parking space and a storage locker included, this unit is truly move-in ready, allowing you to indulge in the luxurious lifestyle it presents. (id:35762)
Sutton Group Elite Realty Inc.
733 - 5 Mabelle Avenue
Toronto, Ontario
Welcome to this beautifully appointed 2-bedroom, 2-bathroom condominium located in the vibrant heart of Islington City Centre. Just steps from Islington Subway Station, enjoy seamless connectivity to both TTC and MiWay transit systems.This stunning residence features an elegant kitchen complete with a quartz countertop and built-in stainless steel appliances, complemented by sleek laminate flooring throughout. The functional layout offers spacious living and dining areas, ideal for both relaxing and entertaining.Residents of this premium building enjoy access to a full suite of hotel-inspired amenities, including an indoor pool, steam room, fully-equipped fitness centre, party room, yoga/spin studios, and a private theatre.Added conveniences include one owned parking space and one locker. Located near top-tier dining, parks, and shopping, this condo offers an exceptional urban lifestyle that perfectly blends luxury, convenience, and modern living. (id:35762)
Real One Realty Inc.
3907 - 2200 Lake Shore Boulevard W
Toronto, Ontario
Exceptional 807 sqft Westlake II Condo at the coveted Humber Bay Waterfront. this sun-filled residence boasts 9' ceilings, two generously sized bedrooms plus a versatile study, and two elegantly designed bathrooms. Step out onto the expansive 111 sqft balcony to take in breathtaking panoramic views of the city skyline, serene lake, and lush park. The condo features beautiful laminate flooring throughout, a sophisticated quartz countertop, and a host of high-end upgrades. Building amenities include a state-of-the-art fitness center, indoor pool, rooftop garden, 24-hour concierge, visitor parking, and more. Perfectly situated, you're just steps away from the park, lake, and streetcar, with quick access to the Gardiner Expressway and QEW. Enjoy the convenience of LCBO, Metro, Shoppers, Starbucks, and TD Bank right downstairs (id:35762)
Real One Realty Inc.
249 Poplar Drive
Oakville, Ontario
Exquisite Family Home in Coveted Southeast OakvilleNestled on a quiet, family-friendly street, this elegant residence is ideally situated within the catchment of Oakvilles top-ranked schools, including E.J. James French Immersion Public School and Oakville Trafalgar High School. Just steps from the shores of Lake Ontario and a short walk to Downtown Oakvilles vibrant shops, dining, and waterfront parks, this home offers the perfect balance of lifestyle and convenience.Boasting over 7,000 sq. ft. of finished living space, the home features a main-floor primary suite with a luxurious 5-piece ensuite, five generously sized bedrooms on the upper level, and a fully finished basement complete with a nanny/in-law suite and 3-piece bath. Thoughtfully designed for both everyday living and entertaining, this residence combines comfort, functionality, and timeless appeal.Pictures are pre listing (id:35762)
Real One Realty Inc.
Ph08 - 5229 Dundas Street W
Toronto, Ontario
Welcome to luxury penthouse living! Big on space & big on style - this corner-unit checks all the boxes. Over 2000 square feet of beautifully curated space; including 2 bedrooms plus a proper enclosed den that's big enough to be a 3rd bedroom, 3 bathrooms including a beautiful newly renovated 5-piece primary ensuite (soaker tub and all), a full-sized laundry room & not one, but two oversized balconies (one in the main living space and another private outdoor retreat from the primary bedroom.) You'll love the newly finished hardwood floors, new bathroom renovations, an updated kitchen with a skylight (in a condo!) and Bosch appliances. It doesn't stop there - this condo includes 2 parking spots + a locker for all the extras you want out of sight but not out of reach. Whether you're a growing family, a downsizer who still loves to entertain, or just someone craving space that doesn't feel like a shoebox in the sky, this unit delivers. What else? You'll find gorgeous views of the city skyline, access to A+ building amenities (think everything from gym to golf simulator) & maintenance fees that even cover all your utilities. Steps to the GO Train, TTC subway and minutes to highways & the airport. You're close to parks, trails, Sherway Gardens and if you're feeling fancy, even the Islington Golf Club. This is a one the kind of condo that lives like a house - minus the shovelling, the stairs and w/ all the condo perks. Come see it for yourself! EXTRAS: Maintenance includes all utilities, renovated ensuites in both bedrooms, renovated kitchen with new flooring, refinished hardwood flooring throughout, primary suite includes double walk-in closets/5-pc ensuite/private balcony, extra storage whether its cupboards or closets, custom blinds throughout, murphy bed/desk combo in the second bedroom included. Farm Boy @ the base of buildings, Apache Burger & Six Points Plaza across the street, GO Train & Kipling subway stations a 5 minute walk away. *Best sq ft price in the bldg* (id:35762)
Bosley Real Estate Ltd.
2605 - 2495 Eglinton Avenue W
Mississauga, Ontario
Brand new and never lived in, this spacious 1+1 bedroom condo at Kindred Condos by Daniels sits high on the 26th floor, offering a bright open-concept layout with a sleek kitchen featuring quartz countertops and stainless steel appliances, a versatile den ideal for a home office, and a southwest-facing balcony with breathtaking panoramic views. Complete with underground parking and a locker unit, also enjoy premium amenities including 24/7 concierge, co-working hub, gym, yoga studio, party lounge, and rooftop terrace with BBQs. Perfectly located in the heart of Erin Mills, steps to Erin Mills Town Centre, Credit Valley Hospital, top schools (Top Ranked John Fraser Secondary School), and GO Transit, with easy access to Highways 403, 407, and QEW, this condo is the perfect blend of comfort, convenience, and modern living, available for immediate possession. (id:35762)
RE/MAX Aboutowne Realty Corp.
27 Vista Green Crescent
Brampton, Ontario
Beautiful corner detached property for lease. Property impeccably maintained. 3 bedroom plus laundry room upstairs snd finished basement with additional 2 bedrooms and a separate entrance through the garage. Close to rec centre, shopping plaza and other amenities. Utilities to be paid by the tenant (id:35762)
Homelife Maple Leaf Realty Ltd.
20 Spinland Street
Caledon, Ontario
Beautiful detached property..excellent location.close to all amenities. 4 bedrooms plus upstairs laundry plus 3 bedroom Basement with a separate entrance. Newer community in Caledon (id:35762)
Homelife Maple Leaf Realty Ltd.
1457 Chretien Street
Milton, Ontario
4 Bedroom Semi-Detached Home ,Only Attached By Garage. 2306 Sqft( Builder's Floor Plan). $$$Upgrades . Ground Floor 9 Feet Ceiling ,California Shutters ,Granite Counter Top ,Back Splash,Kitchen Island,Sakura High Extraction Strength Range Hood ,Upgraded Cabinets . (id:35762)
Ipro Realty Ltd.
113 - 5033 Four Springs Avenue
Mississauga, Ontario
Discover The Perfect Blend of Condo Convenience And Townhouse Living In This Beautifully Designed 2-Story Unit! Which Offers The Comfort of a Townhouse, While having the Amenities, and Security of a Condo. Featuring 2 Bedrooms Plus a Den that can be Used as a Third Bedroom. This Home Offers the Ideal Layout for Families or Professionals Seeking Space and Flexibility. The Open- Concept Main Floor Showcases A Stylish Kitchen with Stainless Steel Appliances, a Living Room with Floor to Ceiling Windows, and Walk-out to the patio. Upstairs, The Primary Bedroom Includes a 3-Piece Ensuite, Walk-In Closet, and Walk-out to Private Balcony! 2nd Floor Laundry for added convenience. Enjoy the rare Luxury of Having 2 Parking & 2 Lockers giving you ample Storage! Perfectly Situated in Mississauga, You'll be just Minutes from Square One, transit, Highways, Top Schools, and Parks. A Truly Unique Property that Combines Space, Style, and Location! (id:35762)
Royal LePage Vision Realty
3519 Braemore Place
Burlington, Ontario
Spacious & Bright Bungalow on Family Friendly Cul-de-Sac! Updated throughout, this home boasts 2+2 bedrooms, 2 bathrooms. The open-concept white kitchen features quartz counters, stainless steel appliances, and a huge waterfall island with additional cupboards. The large primary bedroom with a backyard view features a spacious closet with a built-in organizer. The main floor semi-ensuite bathroom features a heated floor. All three secondary bedrooms are bright and spacious, with ample closet space and built-in organizers. Hardwood throughout the main floor. Electric fireplace with wooden mantel, pot lighting, and built-in speakers. Large dining room space with a modern chandelier.Side door walk-out from kitchen to private deck and fully fenced yard. The finished lower level is great for entertaining, featuring a large L-shaped recreation room. Nicely finished clean laundry room. Large front and back yards with 5-car parking. Close to transit, schools, shopping, parks, and more! (id:35762)
Sutton Group Realty Systems Inc.
3007 - 3525 Kariya Drive
Mississauga, Ontario
Welcome to Suite 3007 Where Style Meets Functionality in the Heart of Mississauga ! Step into this beautifully upgraded 1-bedroom + den suite and experience elevated urban living with soaring 9-ft ceilings and breathtaking sunset and skyline views from the 30th floor. This sun-drenched unit boasts a thoughtfully designed open-concept layout and a long list of high-end upgrades that truly reflect pride of ownership. From the moment you enter, you'll notice the brand-new luxury vinyl flooring and elegant baseboards flowing seamlessly throughout the space. The unit has been professionally painted and outfitted with sleek custom vertical blinds in both the bedroom and living area for a polished look. The modern kitchen features four stainless steel appliances, granite countertops, a breakfast bar, and a custom pantry in the dining area perfect for entertaining or everyday convenience. The spacious living and dining room walk out to a private balcony where you can enjoy stunning panoramic views. The generously sized den makes for an ideal home office or flexible bonus living space. Retreat to your bright and cozy bedroom, complete with a walk-in closet that's been fully customized. BONUS: This unit includes TWO owned parking spots and a storage locker rare and valuable offering!Located just minutes from Square One Shopping Centre, top-rated schools, highways, and the upcoming LRT, you'll love the unmatched convenience and connectivity. Enjoy world-class building amenities including:24-hour concierge & security, Indoor heated pool, spa, and sauna, Fully-equipped fitness center, Guest suites & visitor parking, Party room, theatre, game/media lounge, playground, Rooftop terrace, BBQ area, and lush garden space. Don't miss your chance to own this exceptional suite that truly checks all the boxes. Welcome home! (id:35762)
Housesigma Inc.
A - 68 Maple Avenue
Barrie, Ontario
Incredible opportunity to own a freehold commercial unit in the heart of downtown Barrie. Offering approximately 1,880 sqft of versatile retail or office space on the main floor & basement. Part of a well-established 4-unit business plaza with long-standing neighbouring businesses that help generate consistent traffic. Zoned C1, allowing for restaurants, retail, and a wide range of other permitted uses. Features recent upgrades including new roof, new flooring, exposed modern ceiling, new furnace, and a 2-piece washroom, with an additional 2-piece washroom in the basement. Two owned storefront parking spaces. Direct ground-level access and private exterior space with direct entry from the unit. Located next to a large municipal parking lot and just steps to downtown shops, restaurants, and the waterfront. A prime location for an owner-occupier or investor. (id:35762)
Royal LePage Your Community Realty
255 Glenway Circle
Newmarket, Ontario
Welcome to your dream home! This stunning 4 bedroom residence spans 3,252 sq. ft. and is nestled on a quiet crescent, offering both tranquility and privacy. Step inside to find a fantastic floor plan flooded with natural light. A gorgeous renovated kitchen features stone countertops, stainless steel appliances, center island, and a walk-out to a large deck with nature views. The separate dining and living rooms provide ample space for gatherings, and a dedicated main floor office offers the perfect environment for remote work. The huge primary bedroom boasts a walk in closet and a luxurious renovated 5-piece ensuite bathroom. The walk-out basement adds even more value with a beautiful, bright rec area, an additional bedroom and a 4-piece bathroom, ideal for guests or family. Outside, enjoy your own private oasis with a heated inground salt water pool, surrounded by mature trees backing onto a walking trail and serene pond. Incredible location, steps to parks, Upper Canada Mall, Ray Twinney Complex & Yonge St. amenities. Dont miss this incredible opportunity to own a piece of paradise in Glenway Estates! (id:35762)
Exp Realty
212 - 5 Emerald Lane
Vaughan, Ontario
Beautifully renovated corner 2 bedroom, 2 bathroom condo in the heart of Vaughan. Newly updated appliances and a cozy breakfast bar make your culinary experience come alive! A proper sized dining room, combined with a great living area will suit all your entertaining needs. Two full bathrooms and two generously sized bedrooms with closets allow for extra storage, flexibility, work from home or a kids bedroom. The primary bedroom easily fits a king sized bed and the ensuite adds an additional level of convenience. You won't be disappointed stepping into unit 212 at 5 Emerald Lane! Incredible amenities include an outdoor pool, fitness centre, party room, guest suites, library, and gated security upon arrival. Parking and extra large storage locker (75inch x 75inch x 85.5inch Height ) included. (id:35762)
Homewise Real Estate
219 Second Street
Whitchurch-Stouffville, Ontario
Don't miss out on this Gorgeous Historic Century Home (Circa 1873) in a Private Setting in the Heart of Downtown Stouffville. Fantastic Commuter Location within Walking Distance to the Train Station, Downtown Shoppes & Restaurants. Stone Wall Surrounds the Front Yard w/ A Magnolia Tree & Norway Pines Gracing the Home & Long Double Interlock Driveway. House is set up perfectly for an In Law Suite. Above Grade Windows, Woodburning Fireplace in the Lower Recreation Rm. w/ a Walk up to the Huge Fenced Backyard. **EXTRAS** Township Approved Drawings included for a 2 Car Garage AdditionBrokerage Remarks (id:35762)
Main Street Realty Ltd.
219 Banting Crescent
Essa, Ontario
A townhouse that doesn't make you compromise. This end-unit at 219 Banting Crescent offers 3 bedrooms, 2.5 bathrooms, and parking for 3 vehicles plus a garage with inside entry. The main floor features a functional layout with a side entry to the yard for easy access. Upstairs, the primary suite includes an ensuite and double closets. Two more bedrooms and another full bathroom keep everyone comfortable. This home has been meticulously cared for and maintained. The unfinished basement is ready for your vision, whether that is a rec room, home gym, or additional living space. With windows on all four sides, the home feels open and welcoming. Located steps from two large parks and close to schools, amenities, and Base Borden, this property is an excellent option for first-time buyers or families who want both comfort and convenience. (id:35762)
Right At Home Realty
13 Armillo Place
Markham, Ontario
End Unit with Over $150K in Upgrades! Welcome to this luxurious 3-bedroom, 5-bath modern townhouse in the highly sought-after Wismer neighborhood. Owner-occupied and meticulously maintained, this home showcases thoughtful upgrades throughout. A dramatic double-height foyer sets the tone as you step inside. Bright living and dining area offers unobstructed views, while the family room overlooks serene pine trees through double windows. A bonus side window fills the breakfast area with even more natural light. Upgraded chefs kitchen boasts a waterfall island, custom cabinetry, quartz countertops, a stylish range hood, and a striking backsplash. Upstairs, you'll find three spacious bedrooms, including a primary suite with a 5-piece ensuite, walk-in closet, and tranquil views of tall pines that provide both privacy and a cozy atmosphere. Ground-floor great room, enhanced with an added door, can serve as an optional 4th bedroom. Finished basement extends your living space, ideal for entertaining, a home office, or a media room. Additional highlights include upgraded staircases and railings, laminate flooring throughout, premium bathroom hardware, composite deck and landscaped backyard with walkway, electrical outlets, gazebo, and fencing. Perfectly located at 16th Avenue & McCowan Road, just minutes to Markville Mall, GO stations, grocery stores, restaurants, and zoned for the highly regarded Bur Oak High School. (id:35762)
Aimhome Realty Inc.
882 Liverpool Road
Pickering, Ontario
Welcome to 3 Bedroom 2 Bath Bungalow in sorted neighbourhood of Liverpool close to Frenchman Bay * Updated Baths *Updated Custom Kitchen. Composite Deck In Rear. Walk To Go Station, Lake, Park, Shopping, Schools And More. Minutes To Hwy 401. (id:35762)
Century 21 Percy Fulton Ltd.
B708 - 3429 Sheppard Avenue E
Toronto, Ontario
Welcome to a new 2 full-bath condo in a prime Scarborough location. Thoughtfully designed with a spacious layout. The primary bedroom offers a 4-piece ensuite and walk-in closet for added comfort. Enjoy a large modern kitchen with extended cabinetry and upgraded vinyl flooring throughout. Conveniently located at Warden & Sheppard, you're just steps to TTC, minutes to Don Mills Subway, Hwy 404, Fairview Mall, Seneca College, parks, restaurants, and more. One parking and one locker included. Experience the perfect combination of style, function, and unbeatable location. (id:35762)
Bay Street Group Inc.
2437 Equestrian Crescent
Oshawa, Ontario
Ravine Lot Luxury Home! Wow! Stunning Tribute-built 4BR, 4WR home on a premium ravine lot no rear neighbors, no sidewalk, and parking for 6+ cars! Owners spent thousands on upgrades: 9ft ceilings (main & 2nd), hardwood throughout, custom designer finishes, main floor office & 2nd-floor loft. Spacious, modern layout perfect for todays family! Prime location near Durham College, Ontario Tech, Costco, FreshCo, Service Canada, banks, restaurants & more. Easy access to 407 (toll-free section), 412 & 401 quick commute to Toronto! This home is move-in ready and a rare find dont miss it! (id:35762)
Homelife New World Realty Inc.
31 Doris Drive
Toronto, Ontario
Unlock the potential of this beautiful ravine lot or embrace this as a perfect condo alternative for downsizers and first time buyers. This is the "must have" location for discerning investors and builders alike. Pride of ownership is evident in this well maintained classic 2 bedroom bungalow in the Heart of Parkview. Very private, landscaped 34x163 Ft lot with private drive among many custom homes. Those with a green thumb will love this landscaped ravine backyard, its like your own personal forest. Finished basement with extra bedroom, office and recreation room. Furnace/AC (2011), Roofing (2022), Windows-Kitchen, Bath, Bedrooms, Dining room (2017), Electrical Wiring & Panel updates (1995), Fibre Optic Telephone& Internet Upgrades (2023), Drains from House to Street (2012). Pre-listing homes inspection, floor plans and survey (1995) available. (id:35762)
Sutton Group Realty Systems Inc.
102 Botany Hill Road
Toronto, Ontario
Introducing 102 Botany Hills Rd, a true gem in the heart of Scarborough. Located in the highly sought after Curran Hall community and surrounded by nature and ravines! This bright and beautifully renovated 2 storey, 3 bedroom family home offers ample living space that effortlessly combines style, comfort and functionality. The updated kitchen walks out to a spacious fully fenced backyard perfect for entertaining and summer BBQs. Upstairs, the primary bedroom fits a king-size bed highlighting large windows that bring in an abundance of sunshine. The lower level is finished with a family room, electric fireplace, 4 piece washroom, office space, laundry room with sink and storage. The oversized garage and interlocking driveway can accommodate parking for up to 4 cars. Nestled on a quiet, tree-lined street, this home is surrounded by ravines with scenic hiking and biking trails. A peaceful retreat just minutes from highways, transit, hospital, parks, fully lit outdoor tennis courts, community centeR, great schools, colleges & universities, shopping, dining and more! (id:35762)
Century 21 Leading Edge Realty Inc.
1910 - 666 Spadina Avenue
Toronto, Ontario
***FREE ONE MONTH RENT MOVE IN NOW!*** **U of T Students, Young Pros, & Newcomers!** Live at **666 Spadina Ave**, a fully renovated 2 Bedrooms 2 Bathrooms apartment in a high-rise steps from the University of Toronto. Perfect for students from Vancouver, Ottawa, the GTA, or across Canada, young professionals, and new immigrants. Available **IMMEDIATELY** secure your spot today! **Why 666 Spadina?** - **Rent-Controlled**: Stable rates, no surprises. - **ALL Utilities Included**: Heat, hydro, water covered! - **Competitively Priced**: Affordable downtown living were aiming for full occupancy! - **Fully Renovated**: Modern kitchens, new appliances, hardwood/ceramic floors, balconies with city views. **Unbeatable Location** Across from U of T, in the lively Annex. Steps to Bloor St shops, dining, nightlife, and Spadina subway. Walk to class, work, or explore the core perfect for busy students and pros. **Top Amenities** - Lounge, study room, gym, pool room, kids area. - Clean laundry, optional lockers ($60/mo), parking ($225/mo), A/C window unit. **Whos It For?** - **Students** International and local, live near U of T with no commute. - **Young Pros**: Affordable, move-in-ready, near downtown jobs. - **Newcomers**: Hassle-free start with utilities included. **Act Fast!** Panoramic views, great staff, transit at your door. Move in this weekend. (id:35762)
City Realty Point
2923 - 5 Sheppard Avenue E
Toronto, Ontario
922 SQF, 2 Bedroom + 2 Bathroom, Freshly painted Corner Suite in the Prestigious Hullmark Centre Condominiums. This bright and spacious corner unit features a wrap-around balcony, 24-hour concierge, and direct indoor access to the subway. Ideally located with convenient access to Highway 401, banks, restaurants, parks, cinemas, and more. Building Amenities Include: Outdoor terrace with swimming pool & BBQ area, Guest suites for visitors, Billiard and theatre rooms, Fully equipped fitness centre with exercise/yoga studio, Sauna & whirlpool spa, Party room & games room. (id:35762)
Search Realty
3 Salonica Road
Toronto, Ontario
Welcome To A World Of Splendour And Prestige. This Bridal Path Mansion Offers Privacy And Opulence To The Most Discerning! Nestled In A Gated And Beautifully Landscaped Oasis With A Circular Drive, This Six Bedroom, Eight Bathroom Home Provides Luxury Comforts To An Exceptional Level. From The Soaring Entry And Stunning Kitchen To The Sprawling Living, Family And Entertainment Quarters, Luxury And Practicality Abound. Nanny's Room, Office, Sauna, Gym, Theatre, Wet Bar And Vast Storage Complete This Home. Photos are from previous listing. (id:35762)
Homelife/bayview Realty Inc.


