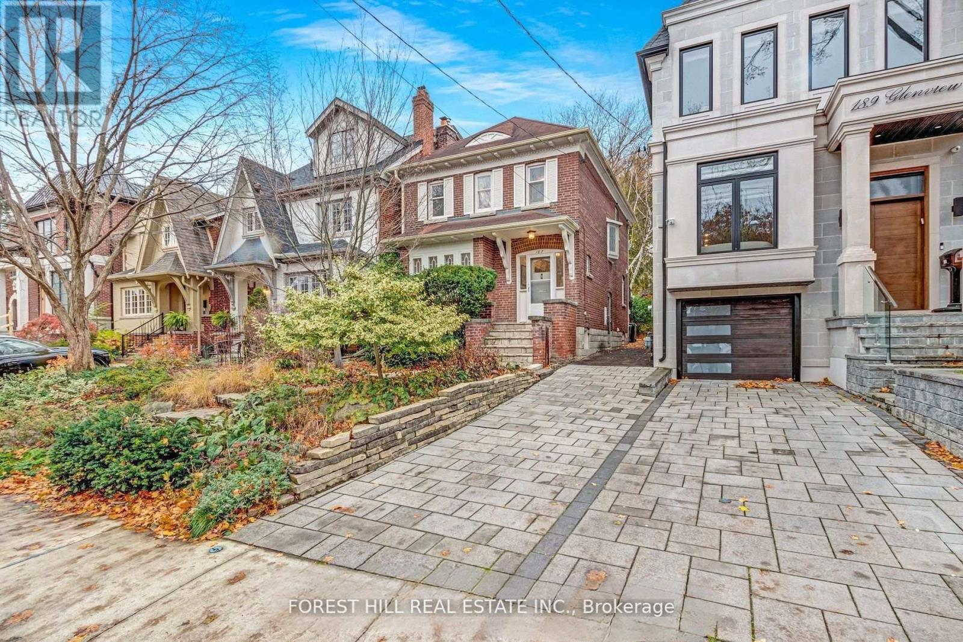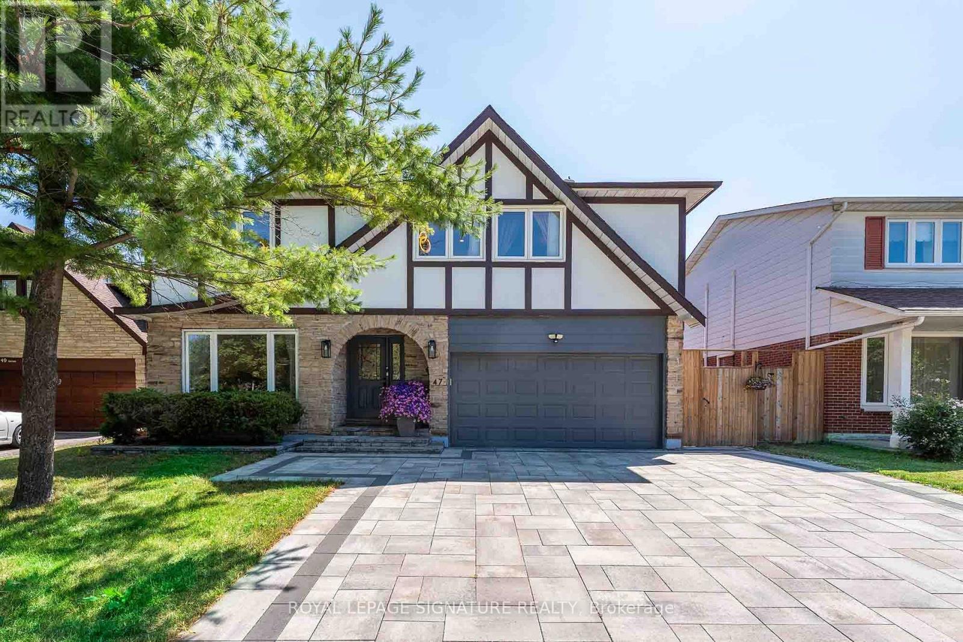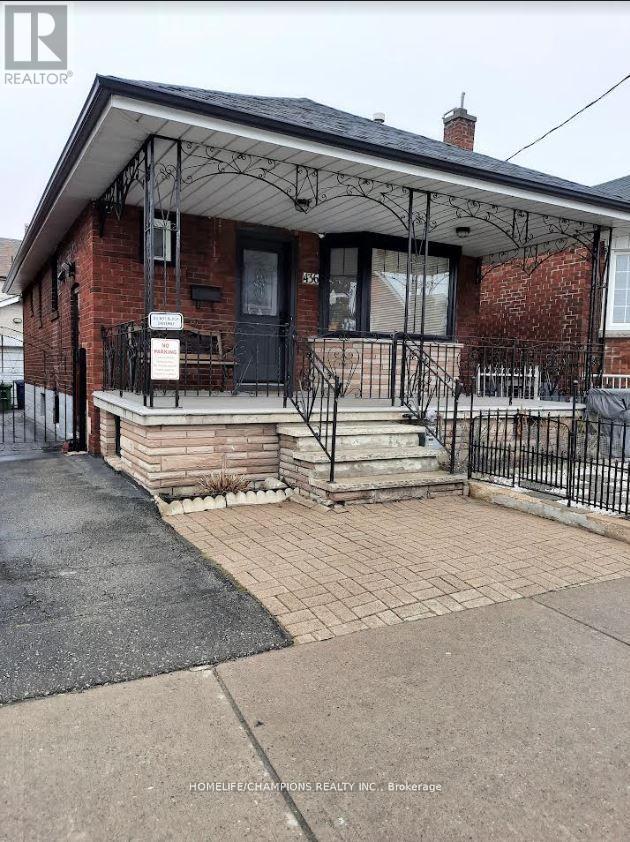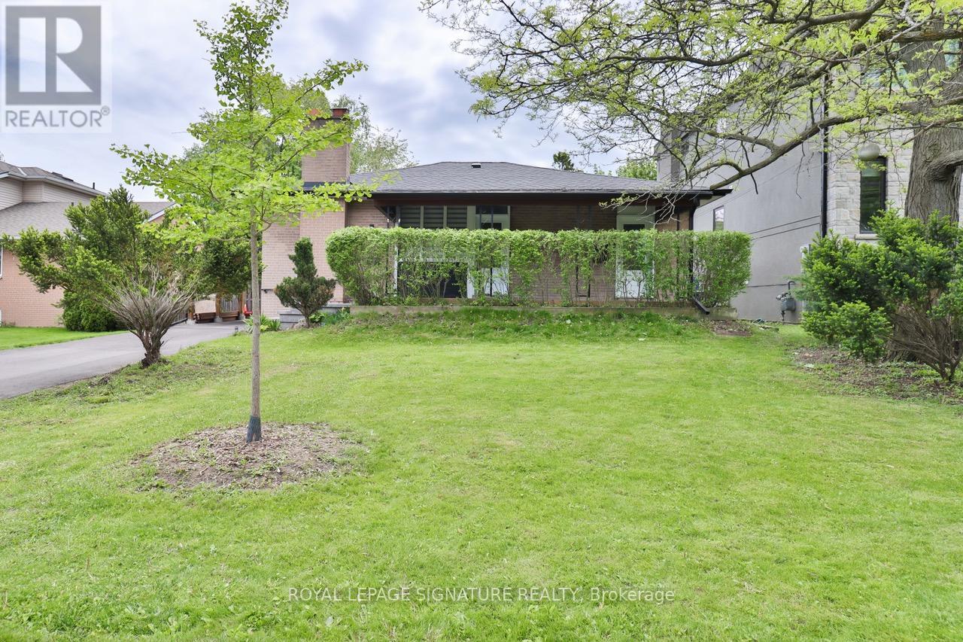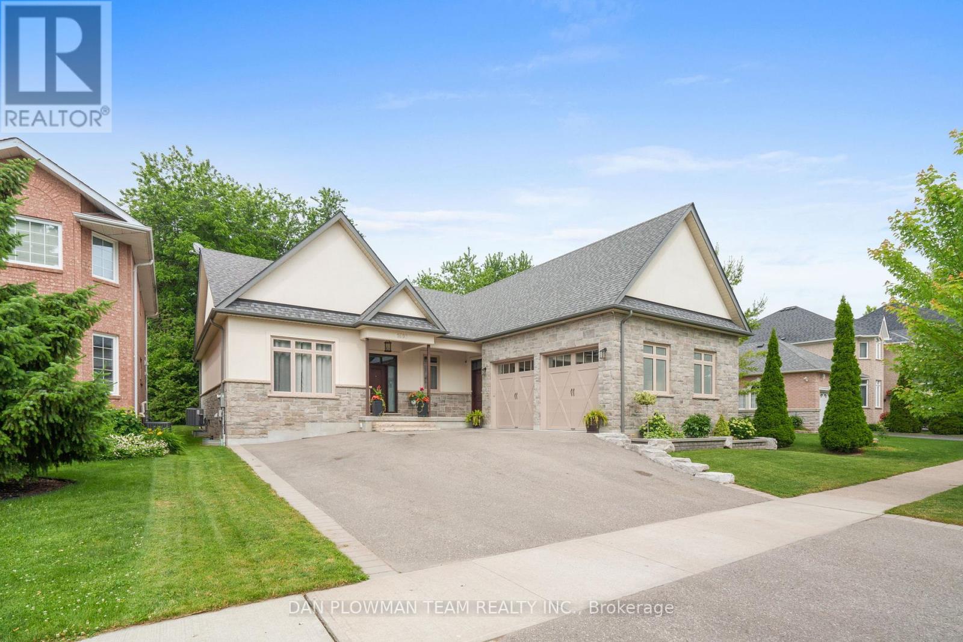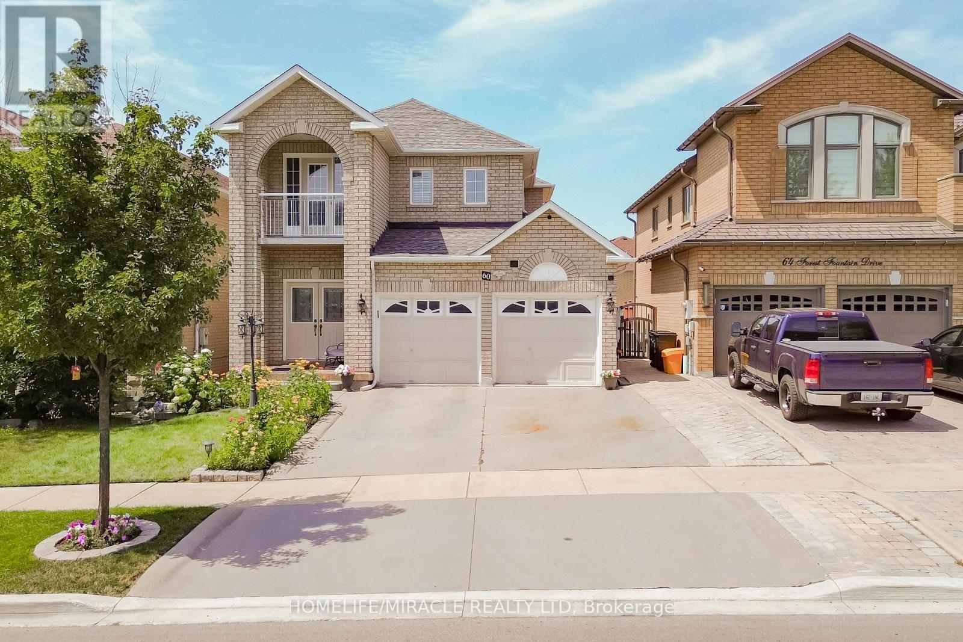187 Glenview Avenue
Toronto, Ontario
Welcome to refined family living in the heart of Lawrence Park South. This meticulously maintained two-storey residence commands attention from the moment you arrive, with its stately brick facade, charming period details, and beautifully landscaped front yard that hints at the quality within.Step through the elegant entryway into a luminous, open-concept interior where classic character meets modern upgrades. The expansive living area, adorned with original leaded glass windows, intricate wainscoting, and custom built-ins, effortlessly flows into a sun-drenched family room featuring soaring ceilings and a cozy wood-burning fireplace. Natural light streams in through generously sized windows, accentuating the gleaming hardwood floors and refined finishes throughout.The gourmet kitchen, ideal for both everyday meals and entertaining, opens onto a sophisticated dining area that overlooks a private, deck-accessible backyard. Here, the deep south-facing lotspanning an impressive 170 feetoffers ample space for alfresco gatherings, creative landscaping, or even future enhancements.Additional highlights include a versatile bonus loft on the third floora secret hideaway perfect for a playroom, home office, or guest suite. Every corner of this home exudes thoughtful design and impeccable upkeep.Situated on a quiet, low-traffic street amid a mix of beautifully renovated period homes and contemporary builds, this property is just a short stroll from top-rated schools, boutique shops, and fine dining establishments. Whether you're looking for a forever home or a smart investment with strong rental appeal, this exceptional residence presents endless possibilities.Experience the blend of historic charm, modern comfort, and an enviable lifestyle in one of Torontos most prestigious neighbourhoodswelcome home to Lawrence Park South. (id:35762)
Forest Hill Real Estate Inc.
47 Tofino Crescent
Toronto, Ontario
Experience Elevated Family Living in Banbury-Don Mills Community . This Stunning Residence is Nestled on an Extra Deep,Pool-Sized Lot on a Quiet, Tree-Lined Street, This Turn-Key Property Has Been Renovated Top-to-Bottom With Premium Finishes Throughout. Enjoy a Gourmet Kitchen with Large Centre Island & Stainless Steel Appliances, Custom Millwork,Hardwood Floors, and Pot Lights Throughout. Bright and Spacious Bedrooms Feature Ensuite or Semi-Ensuite Baths. The Luxurious Primary Suite Includes a Spa-Inspired Ensuite and Walk-In Closet with Organizers. The Walk-Out Basement Offers aSun-Filled Rec Room, Private Office, and Nanny/In-Law Suite.This Exceptional Home is Situated Near Some of Toronto's Top-Ranked Schools (Denlow PS, Windfields MS, York Mills CI),This Beautifully Renovated Home Offers Unmatched Access to Both Hwy 401 & DVP, North York General Hospital, Edward Gardens, Banbury Community Centre, and Nearby Tennis Clubs.200 AMP | Walk-Out Basement | Fully Renovated | Family-Friendly Community | Close to Parks, Shops at Don Mills & More!A True Gem in One of Toronto's Most Coveted Neighbourhoods This Home Is Not to Be Missed! (id:35762)
Royal LePage Signature Realty
436 Oakwood Avenue
Toronto, Ontario
Welcome to Gorgeous and lovely up-dated Bungalow fully renovated from top to bottom In A High Demand Neighborhood, "OPEN CONCEPT" kitchen living and dining, bright pot lights with dimmer, Separate entrance to 3 bedrooms basement in-laws apartment, gated 3 cars parking driveway + 1 car detached concrete garage, all appliances (2021), Roof shingles (2021), Tankless water heater (rental $49.90/mo) and Gas furnace 2021, washer and dryer 2021. Upgraded Electrical Panel(2021), BONUS Features in the garage for summer entertainments "wall mounted TV and Karaoke sound system" plus ++Lovely and upgraded garden and Gazebo in the backyard. Steps to TTC Bus Stop, Restaurants, Schools, 15-20 minutes to Downtown Toronto, close to all amenities. (id:35762)
Homelife/champions Realty Inc.
76 Berkinshaw Crescent
Toronto, Ontario
Welcome to This Beautifully Updated 3+2 Bedroom Bungalow on Prime 60x100 Ft Lot Steps to Shops at Don Mills!Fantastic opportunity to own a move-in ready bungalow in one of Toronto's most desirable neighborhoods! Situated on a wide 60x100 ft lot, this well-maintained home features a bright and spacious 3-bedroom main floor with updated finishes throughout, including hardwood floors,windows,furnace, pot lights, roof, walkways and a modern kitchen with granite countertops and stainless steel appliances.Fully finished basement with separate entrance offers a 2-bedroom, full bathroom, and large living area perfect for family gatherings, in-laws or multi-generational living.Private driveway with ample parking, large backyard with endless possibilities, and excellent curb appeal. Located just minutes to Shops at Don Mills, top-rated schools, parks, transit, and major highways.Ideal for end-users, investors, or builders looking for future development potential, limitless opportunity. Don't miss this one since drawings are ready for 3500 sqf two storey luxury home. (id:35762)
Royal LePage Signature Realty
50 Newton Drive
Toronto, Ontario
Bright Spacious Home With furnished 4 Bedroom & 2Full Bath! Steps To Yonge Street, Shopping Mall, School, And All Other Amenities! Hardwood Floors On Main And 2nd Floor. Large Size Deck. **Only Main And Second Floor Are Available For Rent** (Basement Leased Separately). Tenant Pays 2/3 Utilities When Basement Rented. No Smoking And No Pet. Tenant MUST Have Own Liability Insurance. utilities can be included with $300/month. Pictures taken before furniture was moved in. Furniture is included (id:35762)
Jdl Realty Inc.
1682 Heathside Crescent
Pickering, Ontario
Welcome To This Gorgeous Custom Bungalow, Loving Designed and Built By The Owners 8 Years Ago. Located On A Quiet Crescent In The Desirable Liverpool Community Of Pickering Offering Over 5000 Sq. Ft. Of Living Space. This Home Is A Perfect Blend Of Luxury And Comfort, Offering Everything You Need For A Sophisticated Lifestyle. You Will Be Wowed From The Moment You Enter The Home By The Soaring 15 Ft Ceilings Of The Great Room, Which Is Designed To Be The Entertainment Hub For Your Family And Friends, Providing Ample Space For Gatherings With 2 French Door Walk Outs To The Luxurious Outdoor Living Space Featuring Covered Patio, Lit Glass Railings, TV, Designer Ceiling Fan And Privacy Screen. The Kitchen Is A Chefs Dream, 10 Ft Ceilings, Quartz Counters, Pot Filler Over The Gas Stove, Stainless Steel Appliances, Built-In Double Oven, Butcher Block Counter On The Center Island, Food Prep Sink, And A Wine Fridge. The Primary Bedroom Will Be Your Sanctuary Tucked Away On The Main Floor With A Stunning Ensuite With Massive Shower, Designer Stand Alone Soaker Tub And Pocket Doors To Large Walk-In Closet That Walks Thru To The 2nd Bedroom (Could Also Be Nursery Or Office). The Floating Staircase Takes You To The Grand Lower Level With 9 Ft Ceilings, Oversized Windows That Bathe The Huge Recreation Room And Games Room In Natural Light. The Gym Area Has A Rough-In For What Could Be A Wet Bar. There Are 2 Additional Bedrooms, 2 Additional Full Baths And An 800 Sq Ft Room Underneath The Garage That Could Be A Theatre Room, Kids Hang Out Or Simply Storage. Lastly, The 2nd Main Entry Leads To A 2nd Staircase To The Lower Level To Access The Area That Is Currently Utilized As A Hair Salon, This Could Be Used For A Business Or A 2nd Kitchen, Or Whatever You Can Imagine. The Heated Garage Is Complete With Double Oversized Garage Doors. You Just Have To See This Home In Person To Witness The Level Of Luxury And Detail That These Homeowners Have Put Into Creating This Masterpiece! (id:35762)
Dan Plowman Team Realty Inc.
411 - 95 Dundas Street
Oakville, Ontario
Mattamy 1 + 1 Den, 1 Parking & 1 Locker 10 Feet Top Floor, Enclosed Glassed Balcony, Facing South, carpet free, full of sunshine. Smart Building, W/Z Central Monitoring System, Upgraded Till Top Kitchen Cabin, Granite Countertop And Stainless Steel Appliances, No Carpet. Top School Area, Close To Hospital, Famous 16th Miles Creek Step To The Door. (id:35762)
Homelife Landmark Realty Inc.
60 Forest Fountain Drive
Vaughan, Ontario
Absolutely Stunning Home in the Prime Sonoma Heights!This modern showstopper is sure to impress from the moment you arrive, featuring a grand double door entry and two fully equipped Kitchens including one with a separate entrance, perfect for multi-generational living or income potential.Step inside and fall in love at first sight. The main level boasts rich engineered hardwood floors,a gourmet kitchen with quartz countertops and a stylish quarts backsplash, an open concept layout ideal for entertaining. Elegant crown moulding and polished finishes add a touch of luxury throughout.Walk out to your massive two-tier deck complete with a gazebo and gas line with BBQ grill creating the perfect outdoor retreat.the upper level has been completely renovated featuring engineered hardwood floor throughout, upgraded stairs with iron pickets, and two brand new washrooms. The luxurious primary ensuite includes heated floors for year end comfort.The finished basement offers even more space and functionality, ideal for extended family or as a rental suite All for this in a prime location walking distance to top rated schools, beautiful parks and local amenities. Don't miss your chance to own this exceptional home in one of Vaughan's most sought after communities. (id:35762)
Homelife/miracle Realty Ltd
606 - 225 Village Green Square
Toronto, Ontario
REMARKS FOR CLIENTS (2000 characters) Luxury Tridel Built 2 Bed + Den, 2 full Bath. Excellent Layout With Large Balcony.1Parking included. Building maintenance included water, internet. Excellent Building Amenities.. Open Concept Living/Dining/Kitchen Area W/W/O To Balcony. Floor To Ceiling Windows Allows For Natural Sunlight, Modern Finishes, Laminate Floor Throughout, Kitchen, S/S Appliances, Primary Bedroom Features Large W/I Closet, Large balcony for amazing views and sun light! Amazing Convenient Location, Minutes To Hwy 401, Major Retailers & 24 Hr. TTC Access. Good Size Bedrooms. Award-Winning Building with Amazing Amenities Including 24-Hr Concierge/Security. GYM. (id:35762)
Reon Homes Realty Inc.
110 Evans Avenue
Toronto, Ontario
Welcome to 110 Evans Avenue! A Rare Custom Built Gem in the Heart of Mimico. Set on a premium 40' x 120' lot, this stunning contemporary residence offers a perfect balance of modern design, thoughtful layout, and quality finishes. The split level main floor features soaring 13 foot ceilings and a dramatic open to above living room that floods the space with natural sunlight. A chef inspired kitchen anchors the home, complete with Thermador appliances, a spacious eat in area, and a walk through butlers pantry with wet bar connecting directly to the formal dining room ideal for seamless entertaining. Upstairs, you'll find four generously sized bedrooms, a secondary laundry for added convenience, and a luxurious primary suite with a walk through closet and spa like ensuite. The fully finished basement enhances the homes functionality with a large recreation room, full bath, and fifth bedroom perfect for guests, in laws, or a private home office. Enjoy balanced year round comfort with dual HVAC systems, and take advantage of the oversized 2.5 car built in garage with private drive. Step outside to a covered backyard verandah and expansive green space, ideal for outdoor dining, play, and entertaining. Located just steps from the Mimico GO Station, parks, schools, lakefront trails, shops, and local restaurants, this home offers unbeatable access to downtown Toronto and beyond. Move in ready and complete with a one year home warranty, this is a rare opportunity to live beautifully in one of Toronto's most vibrant lakefront communities. Live Beautifully. Live Mimico. Live 110 Evans Avenue. (id:35762)
Royal LePage Signature Realty
16 Mccrimmon Drive
Brampton, Ontario
Lovingly Maintained Solid Brick Detached 2-Storey Home In Desirable Neighbourhood Built. Upgraded Maple Cabinets, Built In Dishwasher And Microwave, Wood Floor In Great Room. W/O To Big Wood Patio, Upgraded Under Padding And Berber Carpet In Family Room As Well As In All Bedrooms.2 Car Garage With Entry To The Home. Extra Space For The Growing Family In The Fin Basement, perfect a second unit for extra income, Conveniently Located Close To All Amenities. (id:35762)
RE/MAX Realty Services Inc.
135 - 1 Beckenrose Court E
Brampton, Ontario
Location, Location, Location Daniels 3 Bedroom With 3 En-Suite Bath Townhouse, Amazing Terrace From Kitchen For Your Morning And Afternoon Drink, In Most Desirable Area On Mississauga Road In Neighborhood Surrounded By Park-Lands, Trails, Minutes To Highways 407 And 401, Plus Public Transit, Two Garage, The Best Value In The Area, Must See, Bring Your Offer Asap!! (id:35762)
Royal LePage Real Estate Services Ltd.

