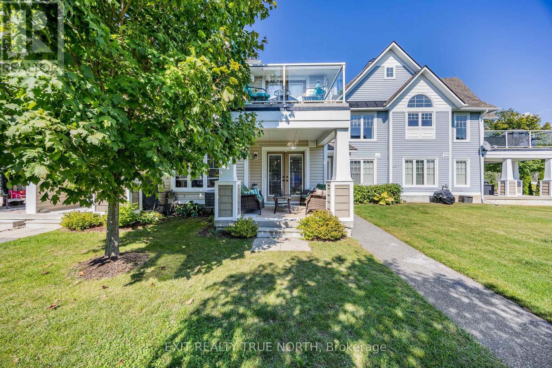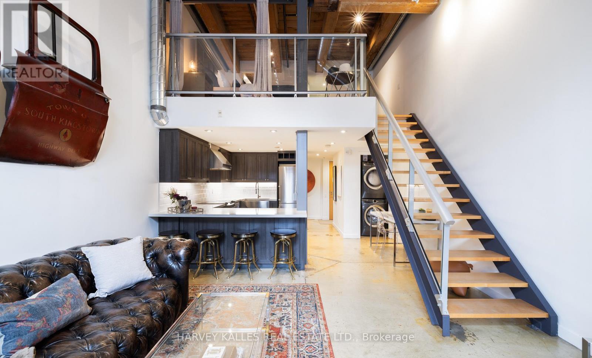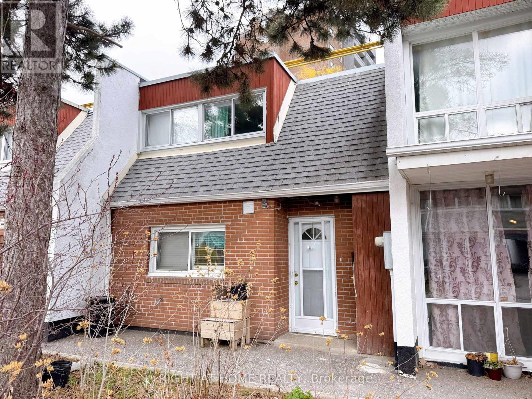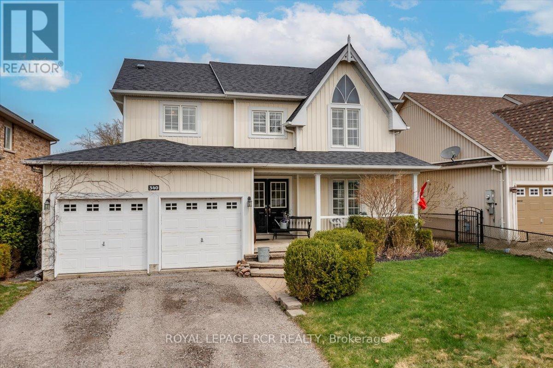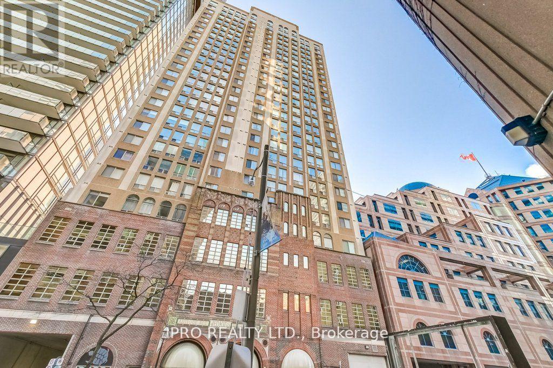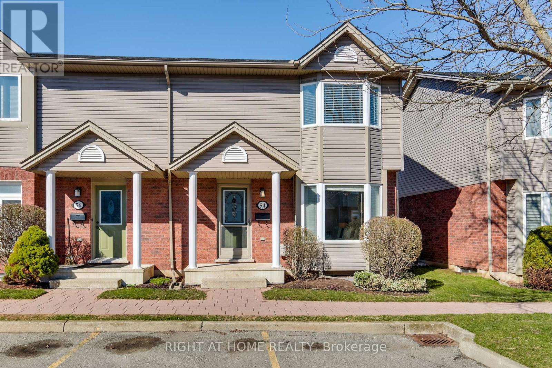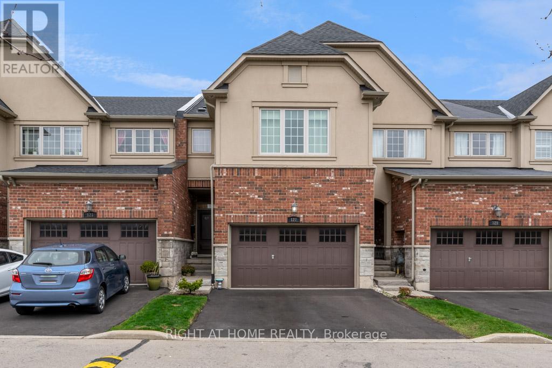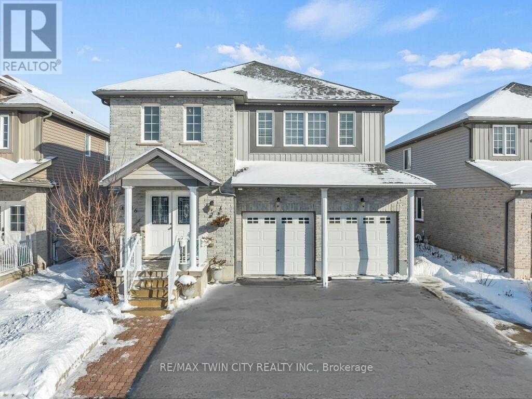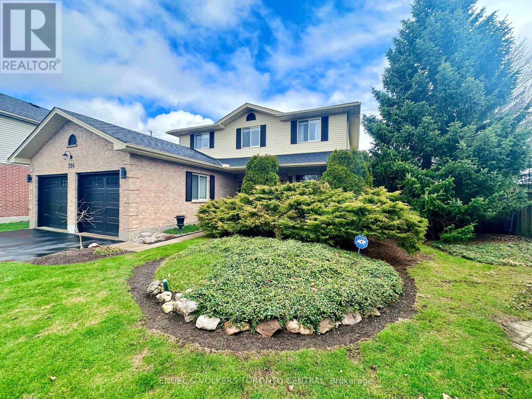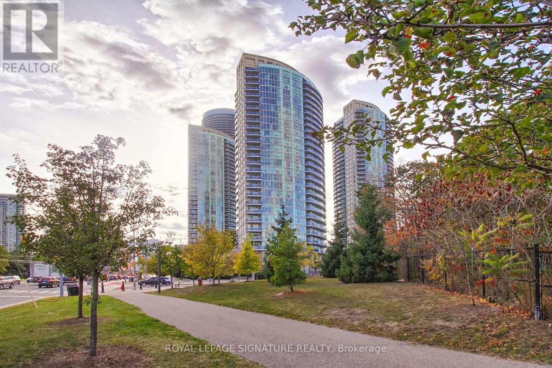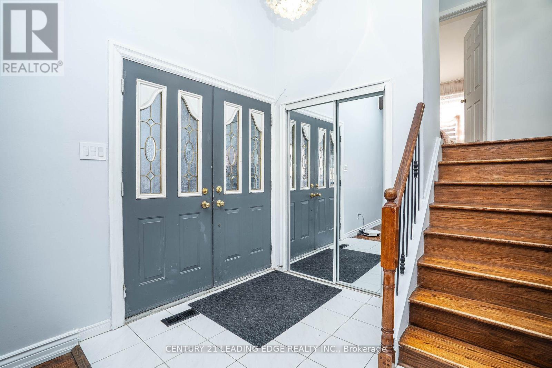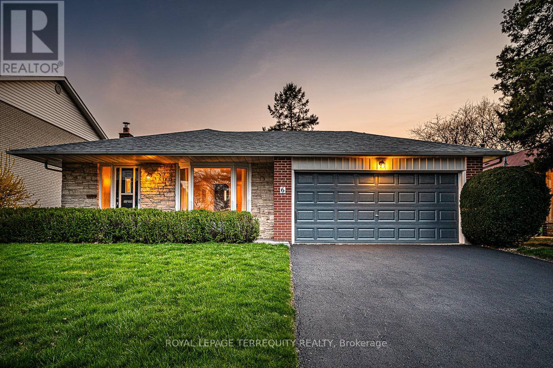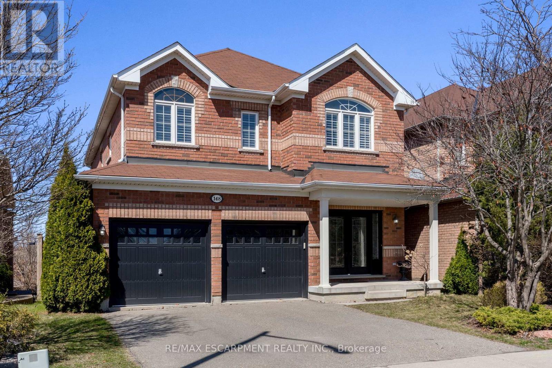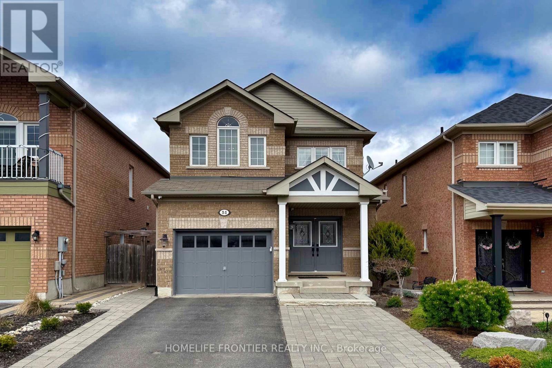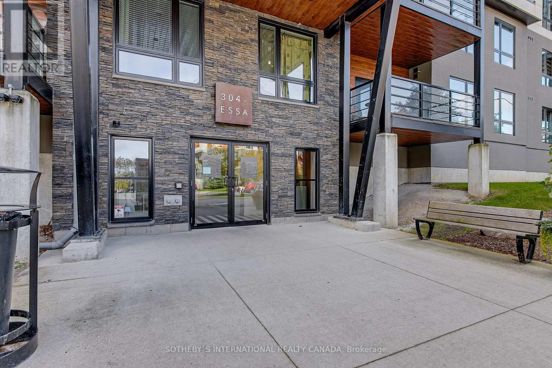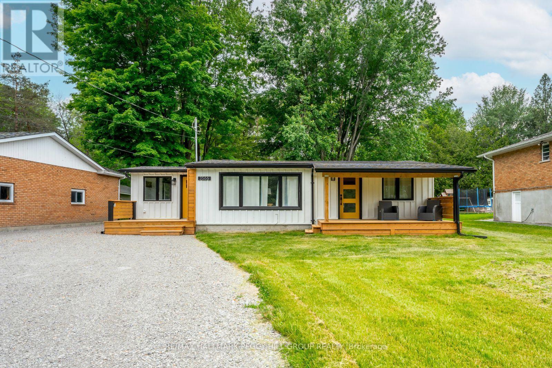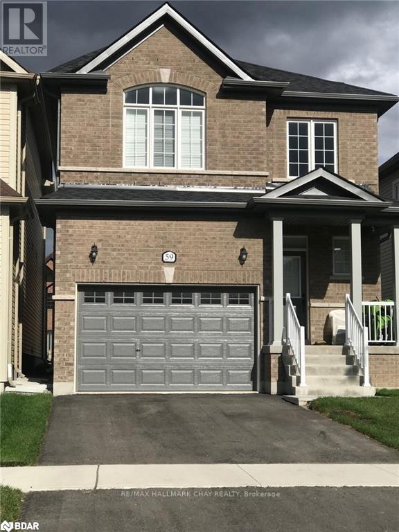21 - 9 Mulligan Lane
Georgian Bay, Ontario
Location location location! it is everything and this one has it hands down!! Two level Condo Villa with a spectacular view out to the 1st fairway of & out to Georgian Bay from inside and from the serenity of your private covered porch. Inside, on the second level there are 2 generous sized Bedrooms & 1 full bathroom. On the main floor you will find a powder room, storage area, inside garage entry, spacious family room with propane gas fireplace boasting a stone facade and wood mantle open to the kitchen with granite counter as well as stainless steel appliances and pot & pan drawers. The inviting light filled breakfast area off the kitchen has a french door walk out to the private porch and simply stunning views to soak in spectacular sun rises and serene moments any time of the day. Deep garage with space for storage and 1 vehicle. Connectivity is easy! We have Bell Fibe ......The amazing spot is steps from golf course, club house & community swimming pool & a short walk to the community marina. Condo fee includes snow removal, property maintenance, reserve fund, common elements. Monthly Social Membership to be phased in for use of the community amenities as they are completed. Spectacular views in this year round home or cozy retreat. Covered front entry porch. Close to walking trails, snow mobile trails, lake swimming, golf, snow shoeing, skiing, community center, Mount St. Louis Moonstone and more. Easy drive to Barrie, Orillia, Midland & more. Minutes off the highway-feels like you're in the country. Room Measurements from Builder floor plan. (id:35762)
Exit Realty True North
218 Old Danforth Road
Alnwick/haldimand, Ontario
Situated on a sprawling 1-acre lot, this stunning modern bungalow offers outstanding curb appeal with a backyard oasis, meticulous landscaping and a two-bay garage. Located in the charming community of Grafton, this property perfectly blends contemporary design with functional outdoor living. Step inside to an inviting open-concept floor plan filled with natural light, thanks to a large picture window and recessed lighting throughout. The bright and spacious living room flows seamlessly into the dining area, providing ample space for family gatherings and a convenient walkout, ideal for entertaining and alfresco dining. The modern kitchen boasts ceiling-height cabinetry, built-in stainless steel appliances, a stylish tile backsplash, and a central island with a breakfast bar. The main floor primary suite is a private retreat, showcasing a tranquil atmosphere with its private walkout, luxurious ensuite bathroom, and walk-in closet. Two additional well-appointed bedrooms, a full bathroom, and a convenient main floor laundry room with built-in shelving and a sink round out the main level. The lower level expands your living space even further with a spacious rec room featuring a cozy stove-style fireplace, plus designated areas for games and play. You'll also find a guest bedroom, bathroom, versatile office or craft room, and storage space. Outdoor living is truly exceptional here. The large deck, with covered and open sections, is perfect for lounging and dining, centred around a sparkling above-ground pool. The expansive yard offers ample green space, complemented by a thoughtfully designed vegetable garden with multiple beds, ideal for cultivating abundant produce throughout the growing season. Located just moments from local amenities, within walking distance to schools, and offering easy access to Highway 2 and the 401, this home combines modern living with the best of country charm. (id:35762)
RE/MAX Hallmark First Group Realty Ltd.
111 - 363 Sorauren Avenue
Toronto, Ontario
Now Is Your Chance To Experience The Historic Charm Of Robert Watson Lofts. Once A Bustling Candy Factory, This Iconic Building Was Transformed Into Coveted Hard Lofts In 2007 - And Has Since Earned It's Place As One Of Toronto's Finest Loft Conversions. Located In Highly Sought After Roncesvalles, This Vintage Masterpiece Exudes Character With Exposed Brick Walls, Striking Beamed Ceilings, And Polished Concrete Floors That Celebrate It's Industrial Roots. This One-Bedroom Plus Den Suite Boasts A Beautifully Updated Kitchen With Stainless Steel Appliances And A Breakfast Bar That Flows Effortlessly Into A Dramatic Living Space With Soaring 18-Foot Ceilings. Upstairs, The Spacious Bedroom Features A Renovated Four-Piece Ensuite, Complete With Tiled Walls And Floors, A Walk-In Shower And A Soaking Tub. A Walk-In Closet Leads To A Tucked Away Den - Perfect For A Home Office Or Additional Storage, Fully Wired For Internet. The Hard To Come By Main Level Unit Adds The Bonus Of Exterior Access To A Private Patio. Nearby Sorauren Park Is A Haven For Dog Walkers And Those Who Want To Enjoy One Of The Most Established Farmers' Markets In The City! Steps To Transit & The Plentitude Of Roncesvalles Shops & Restaurants. (id:35762)
Harvey Kalles Real Estate Ltd.
2 - 7075 Edwards Boulevard
Mississauga, Ontario
Well-maintained, tree-lined property near amenities with excellent clear height: 24'.Clean, updated space at 5,885 square feet (approx. 20% office and 80% warehouse). Easy access to highway 410 And 401. CLEAN USE ONLY: No Automotive, Welding, Wood Working, Machine Shops, Printing, Recreation (No Pickleball), Place of Worship, Banquet Halls, Daycares or Food Production. (id:35762)
Cityscape Real Estate Ltd.
101 - 2901 Jane Street
Toronto, Ontario
Great Opportunity To Own A Beautiful Renovated Townhouse In A Vibrant Community Of North York Area. Surrounded By Schools, Shopping, Parks, Church ... Hardwood Floor On Mainfloor and Upgraded Open Concept Kitchen With Quartz Countertop, S/S Appliances And Porcelain Tiles. Large Windows With Ton Of Natural Lights And Excellent Layout. Entrance Door To Private Backyard, Great For Entertaining And BBQ. 3 Large Size Bedrooms Upstair With Big Windows And Closets. Newly Renovated Main Bathroom. New Potlights. Close To All Amenities: Jane Finch Mall, Restaurant, Grocery Stores, Banking, York University ... Easy Access To Hwy 400, 401, 407 ... 1 Underground Parking. Public Transit. A Must See! (id:35762)
Right At Home Realty
1203 - 4900 Glen Erin Drive
Mississauga, Ontario
Located in prime Central Erin Mills, this stunning 2-bedroom, 2-bathroom, Approx 900 SF, mid-raised corner unit, offers modern kitchen with Stainless steel appliance and granite counter top. Lots of windows brings natural lights filled with sunken rooms. Practical layout with no wasted spaces, split two bedrooms each has own 4pc bathroom. Kitchen with breakfast area has direct access to the large open balcony with unobstructive view of the Erin Mills Town Center and Parks. Unbeatable convenience location with reputable schools such as Credit Valley elementary, Thomas Middle School, John Fraser high school and Gonzaga Catholic High School. Steps to Credit Valley Hospital, supermarkets, restaurants, and top amenities. Closet to UTM Campus, Square One, Erin Mills Go Bus and HWY 403. Well managed building with plenty of visitor parking. This condo is perfect for first time buyers and downsizing. Move-in ready! (id:35762)
Royal LePage Real Estate Services Ltd.
205 - 36 Howard Park Avenue
Toronto, Ontario
Welcome to your perfect city pad! This beautifully designed bachelor(ette) condo offers style, comfort, and an unbeatable location right in the heart of vibrant Roncesvalles. Bright and airy, the space is filled with fantastic natural light, highlighting sleek engineered hardwood floors and thoughtful layout. A functional and roomy kitchen makes cooking, dinning and entertaining a breeze, featuring custom Aya cabinetry, integrated appliances, and an over-sized quartz island. You'll also love the impressive amount of built-in storage that keeps everything effortlessly organized. Whether you're stepping out to enjoy the neighbourhood's award-winning restaurants (Stop, The Ace and Musoshin are a stone's throw away), charming shops (well hello there, Avenue Daughter and Baa Bazaar), and epic parks (High Park and Sorauren at your door), or just staying in to enjoy a space of your very own, you'll relish every minute here. Ideal for first-time buyers, investors, or anyone looking to live in one of Toronto's most beloved communities. Don't miss this gem - a stylish, low-maintenance lifestyle awaits! (id:35762)
Bosley Real Estate Ltd.
84 Stonemount Crescent
Essa, Ontario
Welcome to this beautifully maintained END-UNIT FREEHOLD townhouse, offering 3 spacious bedrooms and 2.5 bathrooms, including a private master ensuite. Step into the bright eat-in kitchen, filled with natural light and stainless steel appliances. The versatile front room provides a cozy nook ideal for a playroom, reading area, or home office. Enjoy the convenience of inside garage entry and breezeway through to the backyard. Additional hangout space in the finished basement featuring a stylish wet bar and games area perfect for entertaining, relaxing, or game night with friends and family. Step outside to your backyard oasis, complete with a large deck and pergola, new unilock stonework, raised garden beds, and a shed for extra storage. With no sidewalk out front, you'll enjoy added parking and convenience.This home is completely move-in ready, ideal for families, professionals, or anyone looking for low-maintenance living in a highly desirable neighbourhood being close to many amenities. (id:35762)
Royal LePage First Contact Realty
17 Oak Street
New Tecumseth, Ontario
Here Is Your Chance To Own This Pleasing Brick Bungalow In The Quiet, North End Of Alliston On A Gorgeous , Oversized (Over 9,800 Square Foot) and Private, Mature Treed Lot!!!!! Enjoy Peaceful & Relaxing Tranquility In Your Backyard Retreat!!! Great Location In Charming New Tecumseth Community! Walk To Schools, Parks, River, Downtown Alliston, Hospital and Shopping. Squeaky Clean with Many Updates Features Newer Windows, Skylight In Spacious Foyer, Updated Bathrooms, Updated Furnace & Roof (No Receipts), New Garage Door With Door From Garage To Fenced, Backyard, Offering An Open Concept FloorPlan with Good Sized Rooms. LivingRoom with Fireplace & Flooded with Natural Daylight, Granite Counters in Kitchen with New Porcelain Flooring and Door to Backyard to a Nice Deck to Enjoy Outdoor Living, Refinished & Stained, Hardwood Flooring On Main Level, No Carpets Anywhere! The Spacious Basement Has Potential For In-Law Suite. Open Concept Rec Room with Wood Burning Fireplace and a 4th Bedroom, Full Renovated, Bathroom and Spacious & Cheerful, LaundryRoom/CraftRoom and Tons Of Storage Space. Basement Level Floors Painted & Requires Your Choice Of Finishing whether it be with Laminate or Carpet. This Adorable & Affordable Bungalow Can Be Yours To Call Home for Your Growing Family in a High Demand Location & Family Friendly Community!!!!! Please Note: Some Photos Have Been Virtually Staged. Show Anytime!!!!! (id:35762)
Right At Home Realty
340 King Street E
East Gwillimbury, Ontario
Charming 3-bedroom family home featuring beautiful hardwood floors and a bright, open layout. The main floor offers an inviting entry with soaring ceilings, conveniently located laundry room, a 2 pc bath and access to the garage. Host cozy dinners in the dining room just off the kitchen with gas fireplace and walk out to upper level deck. The spacious primary is a true retreat with walk in closet, 3 pc ensuite and natural light pouring in. The finished walk out basement presents exciting potential for a separate apartment or in-law suite with a private entrance. Enjoy your morning coffee overlooking the beautiful treed backyard or watch the kids play at the park from your front porch. Ideally located near schools, parks, and shops, this home offers comfort, convenience, and investment opportunity all in one! (id:35762)
Royal LePage Rcr Realty
989 Lockie Drive
Oshawa, Ontario
Built in 2023, this 3 bed, 3 bath home offers approx. 1,900 sq ft of beautifully upgrade modern living space. Features include a covered concrete front porch with soffit lighting, durable vinyl flooring throughout the main floor, 9 ft ceilings throughout, California shutters on the main floor, and marble in the front hallway. The kitchen boasts Caesar stone countertops, a Zellige tile backsplash, counter extension upgrade, and all black hardware and faucets throughout the home. The open concept great room is filled with natural light. Upstairs, the primary suite includes a large walk-in closet with custom organizers and a 4-pc ensuite and electric fireplace. Additional highlights: large basement windows, 6 flat baseboards, attached garage with direct entry, and a fully fenced yard (to be completed upon closing) in a quiet, family-friendly neighbourhood. Tons of upgrades check out additional feature sheet. (id:35762)
Sutton Group-Heritage Realty Inc.
8 Graham Court
Ajax, Ontario
First time offered for sale, 8 Graham Crt is a great opportunity to live in the sought-after community of South East Ajax by the lake. Located on a quiet court, with a massive lot that is fully fenced and backs onto a luscious greenbelt with walking path. This home shows pride of ownership by the original owners and features immaculate gardens, tasteful finishes, and a warm, inviting atmosphere. Step into the bright main floor featuring an oversized bay window, pot lights and a large living room & dining room that provide opportunities for large gatherings. The pristine kitchen was fully renovated in 2025 and offers space for a second dining area. Home boasts new floors throughout the main and upper floor (2024).The upper floor is a 4-bedroom that has been converted to a 3-bedroom layout. This modification allows for a huge primary bedroom with a seating area, a double closet and two large windows overlooking the backyard oasis. On the third level, there is a 4th bedroom and an office which can easily be converted into a 5th bedroom, perfect for your growing or multigenerational family. The unfinished basement with large windows, offers great potential for additional living space. For your added convenience, the third floor has direct access to the attached garage and there is no sidewalk to shovel in the winter. Upper washroom was renovated in 2023. Shingles replaced in 2024 , and a new A/C installed in 2023. The property also boasts a 4-car driveway. Only minutes walk to waterfront trails where you can find endless greenspace, scenic parks, splashpad, shores of Lake Ontario and much more. Minutes drive to the 401, grocery stores, Public & Catholic schools & everything else you need. (id:35762)
Royal LePage Connect Realty
39 Sheldonbury Crescent
Toronto, Ontario
Rare opportunity to own this beautifully maintained and spacious 2 storey, 4 bedroom detached home in highly desired Bridlewood family neighbourhood on 60X110.75 lot. Located on child safe crescent with a large private yard backing onto greenspace. Newer kitchen, lots of hardwood throughout including untouched hardwood under carpet. Large finished basement with lots of storage and workbench. Upgraded electrical to 200 amps. Minutes to 401, DVP and 404. Steps away from TTC, schools, parks, bike trails restaurants and shopping. Close to hospitals, community rec centres and many amenities. Short walk to Bridlewood Park for family fun including tobogganing, tennis, splash pad, children playground and walking trails. (id:35762)
RE/MAX Hallmark Realty Ltd.
1 Town Centre Court
Toronto, Ontario
Welcome to this truly rare Loft-Style 3 Bedroom Corner Townhouse! It is 1,295 sq.ft. corner unit, with an additional 74 sq.ft. private patio, offers unparalleled luxury in the heart of Scarborough City Centre. Designed to impress with a modern open-concept layout, soaring floor-to-ceiling windows, and sun-drenched west and south exposures.The home has been tastefully upgraded with 3-year new engineered hardwood floors, custom tile flooring at the entryway, customized bay windows, custom built-in shoe closet, custom curtains, custom his & hers closet space in the master bedroom and elegant French-style arched doorways, along with countless thoughtful details that add warmth and sophistication.The loft-style second floor offers a beautiful overlook into the main living area, adding a contemporary and airy charm. Enjoy the convenience of two private entrances. Very convenient location, Walk to Scarborough Town Centre, supermarkets, TTC, YMCA, and the STC Library, with quick access to Highway 401. Amenities include 24-hour security, an indoor pool, whirlpool, and a fully equipped gym.This is not just a home, it's a lifestyle. (id:35762)
Dream Home Realty Inc.
47 Natalie Place
Toronto, Ontario
Welcome Home - 47 Natalie Place is waiting for you! Tucked away in a quiet pocket of vibrant Leslieville, this bright and beautifully maintained freehold townhome offers the perfect balance of convenience and serenity. Inside, you'll find approximately 1,600 sq ft of thoughtfully designed living space, filled with recent upgrades that truly make a difference including triple-pane windows, a new front door, a renovated primary ensuite, and an attached private one car garage, which makes for convenient parking! The open kitchen features new stainless steel appliances and flows naturally into a cozy living and dining area perfect for everyday living and easy entertaining. Not to mention the large terrace off of the kitchen that is perfect for hosting summer BBQs with family and friends, or the perfect spot to soak up the sun while you sip on your morning coffee. On top of all this, the house also features custom extensive soundproofing that has been added to ensure a peaceful, quiet atmosphere at all times. You can truly feel the pride of ownership in this home. Natalie Place is a quiet street that will have you feeling like you live in the suburbs, but the convenience of the city is only steps away. You are a short walk to Queen Street East, with some of Toronto' s best coffee shops, restaurants, parks, and transit connections right at your doorstep. You are also in a great school district and an easy commute to downtown. Its a true community vibe welcoming, walkable, family-friendly, and full of life. Do not miss your chance to call 47 Natalie Place "Home"! (id:35762)
Keller Williams Advantage Realty
214 - 88 Colgate Avenue
Toronto, Ontario
Stylish Urban Living at Showcase Lofts in Prime Leslieville! Welcome to Showcase Lofts, one of Leslievilles most desirable addresses! This spacious and thoughtfully updated 1-bedroom unit perfectly blends industrial charm with modern design.Featuring a striking reclaimed brick accent wall and an open-concept layout, the suite offers a sleek kitchen with quartz countertops, a breakfast bar, new tile flooring, and stainless steel appliances including a brand-new gas range, microwave/exhaust, and dishwasher (2025). Enjoy a deep sink, plenty of counter space, and excellent storage throughout.The bright bedroom boasts wall-to-wall windows and a full double closet, while the spa-inspired4-piece bath includes a deep soaker tub and ceramic floors. Wide-plank engineered hardwood flooring was installed throughout this fabulous unit in 2019, along with custom dual-layer blinds (blackout + privacy) in both the living and bedroom.Other upgrades include a new washer, dryer, and stainless steel fridge (2019). Step outside to your east-facing balcony and take in the serene, leafy view from the tree right in front of your unit perfect for peaceful mornings or evening unwinding.All of this plus one locker and 1 parking spot!Located just steps to Queen St. E., TTC, top-rated restaurants, cafes, boutiques, parks, and everything that makes Leslieville one of Toronto's hottest neighbourhoods.This is the one you've been waiting for! (id:35762)
Bosley Real Estate Ltd.
Ph2 - 25 Grenville Street
Toronto, Ontario
One of a kind south-facing penthouse at The Gallery lofts! Over 1200 sqft of renovated living awaits - welcome to life at the top! Arched floor to ceiling windows, travertine floors, granite counters w/ breakfast bar, premium chef's kitchen with pantry, private master ensuite, ample closet space, wood burning fireplace! Steps to Yonge St/TTC/Subway. Two car tandem parking underground. (id:35762)
Ipro Realty Ltd.
2401 - 470 Front Street W
Toronto, Ontario
Experience luxury living at its finest in this stunning, brand-new 2-bedroom, 2-bathroom condo at THE WELL, Toronto's premier new address. This unit features a rare and highly functional layout, designed to maximize both comfort and efficiency. Boasting a modern open-concept design, high-end finishes, and floor-to-ceiling windows that flood the space with natural light, this condo is perfect for urban professionals or down-sizers seeking a turnkey lifestyle. Enjoy breathtaking city views from your private balcony, and the convenience of a parking spot and storage locker. The Well offers world-class amenities, including a state-of-the-art fitness centre, yoga studio, indoor pool, concierge service, party room, and outdoor terrace. Steps away from downtown's newest outdoor shopping centre offering vibrant dining, shopping, and entertainment, this is your chance to own in one of Toronto's most coveted luxury residences! (id:35762)
Property.ca Inc.
988 Zeller Crescent
Kitchener, Ontario
This three-bedroom (two-plus-one), three-bathroom bungalow townhome stands as an end unit on Zeller Crescent in East Kitcheners Lackner Woods. Contemporary style meets modern convenience in this brightly-lit and well-kept home, which features a flowing open concept floor plan on the primary level, and plenty of naturally-lit finished living space on the lower floor courtesy of the walk-out configuration. Upon entry, the foyer leads directly into the sprawling kitchen, dinette and living room space, which in turn slides out to an elevated rear deck overlooking whats probably the best backyard on the street. Two bedrooms are to be found on this level, one at the front of the home (which could also double as a home office) just around the corner from a four-piece family bath, and the primary suite to the rear complete with a sizable ensuite that also conveniently hosts the laundry service. Down below, the walkout rec-room with gas fireplace and bar sits adjacent to the third bedroom on offer here - a bright space with direct access to a three-piece cheater ensuite, and abundant closet space. The fully-fenced rear yard with dual storage sheds is nearly twice the size of any other nearby townhome, and offers an ideal venue for outdoor entertaining when the warm weather finally arrives for good. An attached single garage and driveway parking for two more vehicles rounds out the package on offer here. Get in touch today to schedule a visit to see for yourself! (id:35762)
Chestnut Park Realty(Southwestern Ontario) Ltd
301 - 212 King William Street
Hamilton, Ontario
Gorgeous 2-Bedroom Condo On King William In The Heart Of Downtown Hamilton! This Unit Features Modern Finishes Throughout And The Primary Bedroom Features An Ensuite Bathroom. Excellent Location In The Heart Of Hamilton's King William District That Offers A Wide Variety Of Restaurants, Cafes, Bars And Entertainment! **Extras** Parking Spot, Locker, Washer, Dryer, Dishwasher, Fridge, Stove And Microwave. (id:35762)
Keller Williams Advantage Realty
54 - 1535 Trossacks Avenue
London North, Ontario
Welcome to your next chapter in one of North London's most sought-after neighborhoods. This impeccably maintained two-storey End Unit townhome offers the perfect blend of comfort, style, and practicality for both first-time homebuyers and savvy investors. Step inside to discover a bright and spacious interior that immediately feels like home. The main level greets you with an inviting Living Room featuring a distinctive bay window that floods the space with natural light. The large superior back Kitchen layout combined with additional counter space and cupboards not found in other units providing even more versatility. Upstairs three well-proportioned bedrooms await. The remarkably spacious Primary Bedroom serves as a personal retreat, complete with an elegant bay window and generous wall-to-wall closets. Two additional bedrooms provide comfortable accommodations for family members, guests, or perhaps the home office you've been dreaming about. The finished lower level presents exciting possibilities. Currently configured as a comfortable Recreation Room, this versatile space could transform into a guest suite, home office, fitness area, or creative studio. The Utility Room offers plenty of storage and a rough in for an additional bathroom. Recent updates include new flooring throughout (2025), washer/dryer (2021) and freshly painted (2025). Location truly sets this property apart. Outdoor enthusiasts will delight in nearby trails that wind alongside a picturesque creek. Local parks provide green spaces perfect for picnics, sports, or fun with the family. All your shopping needs are nearby, and top schools are walking distance away. Whether you're a first-time homebuyer excited to establish roots, a downsizer seeking comfortable, low-maintenance living and low condo fees, or an investor in this high-demand area, this townhome offers tremendous value for North London living without the North London price. (id:35762)
Right At Home Realty
127 - 127 Oakhaven Place
Hamilton, Ontario
Welcome to Forest Hills. Discover the epitome of elegance and comfort in this newly listed townhouse, beautifully nestled among lush trees and serene naturalized ponds in sought-after Ancaster. Offering a harmonious blend of luxury and convenience, this home is ideal for those who appreciate fine living and nature. Step inside to find a spacious, carpet-free environment featuring enhanced hardwood and ceramic flooring that adds a touch of sophistication to every step.. With three extra-large bedrooms and 2.5 bathrooms, space is plentiful and privacy is assured. The primary bedroom serves as a tranquil retreat after a busy day. Designed with functionality in mind, the townhouse includes an upper-level laundry area, adding ease to daily routines. The main floor boasts an office space perfect for work-from-home professionals or creative minds. Downstairs, the spacious basement family room provides versatile living space, perfect for movie nights, hobby pursuits, or energetic playtime when the weather isn't cooperating. Entertainment and relaxation are just a step away onto the expansive 18 x 16-foot composite deck, featuring tempered glass railings that offer unobstructed views of the picturesque surroundings. A new roof installed in 2024, ensuring peace of mind for years to come. Easy access to Linc and Hwy 403 and a short stroll leads you to the lively Meadowlands Power Centre, while the proximity to Meadowlands Terminal Platform 1 and Meadowlands Community Park invites you to explore the outdoors and convenient transit options. This remarkable home is a true sanctuary, blending modern amenities with unparalleled natural beauty. Welcome to a place where every day feels like a splendid getaway! (id:35762)
Right At Home Realty
719 Potawatomi Crescent
Melancthon, Ontario
Welcome to 719 Potawatomi Crescent...this two year old Townhome is perfect for young families. As you enter the home through french doors you walk into an open concept floor plan with kitchen, eat-in kitchen, living room and 2 pc powder room. Easy to keep clean with hardwood flooring and tile on the main floor. The upper level has four spacious rooms with the primary bedroom having a 3 pc ensuite and walk-in closet. For ultimate convenience the laundry room is located on the second floor as well. Walking distance to grocery store, LCBO, Dollarstore, coffee shop, gas station, pet store, and fast food. (id:35762)
Century 21 Millennium Inc.
46 Woodbine Avenue
Kitchener, Ontario
Welcome to 46 Woodbine Ave, perfectly situated in the coveted Huron Village neighborhood of Kitchener. From the moment you step into the grand foyer, youll be captivated by its breathtaking cathedral ceiling & the stunning hardwood staircase. The main floor offers a seamless style, featuring a welcoming living room with a cozy fireplace, flooded with natural light. The modern kitchen is a culinary masterpiece, boasting SS Appliances, including a gas stove, gleaming quartz countertops, ample cabinetry & a versatile island with additional storage. Adjacent is the formal dining room provides a sophisticated space for hosting. Completing the main floor is a mudroom & a convenient 2pc bathroom. Upstairs, the home continues to impress with 3 generously sized bedrooms, a bright & airy family room, 2 well-appointed bathrooms, adorned with elegant quartz countertops & a thoughtfully designed laundry room. The primary bedroom is a private retreat, featuring a walk-in closet & a luxurious 3pc ensuite with a stand-up shower. The family room offers a relaxed atmosphere, perfect for unwinding or spending quality time together. The fully finished basement, with a separate entrance, is a standout feature. This carpet-free space features 2 bedrooms, a dining area, a fully equipped kitchen, a 4pc bathroom, a laundry room & a utility room. Whether used for extended family or rental income, this space adds exceptional value to the home. Outside is a partially fenced backyard with a spacious deck, offering the perfect setting for outdoor gatherings or tranquil moments of relaxation. Situated in a family-friendly neighborhood, this home is conveniently located near top-rated schools, shopping centers, the expressway & the serene Huron Natural Area. The nearby RBJ Schlegel Park offers an array of recreational opportunities. Dont miss the opportunity to make this extraordinary property your familys forever home. Book your private showing today. (id:35762)
RE/MAX Twin City Realty Inc.
204 Killarney Grove
London North, Ontario
Welcome to 204 Killarney Grove located on one of the largest lots in the Killarney Neighbourhood. Tucked away at the peak of a beautiful cul-de-sac, this simply breathtaking 3 bed, 3 bath upgraded modern barn-style home features an oversized open concept kitchen combined with dining and living areas, open foyer with exquisite bay windows, and a sun-filled backyard porch walkout that connects each room perfectly allowing seamless flow throughout the main floor. Gourmet, chef-inspired kitchen, paired with spectacular east-facing bay windows, bathes the main floor in natural light throughout the day and cozy sunsets at night, making it an ideal space for both entertaining and daily living. Upstairs features a three bedroom layout with spa-inspired master bedroom private walk-in closet and serene 3-piece ensuite featuring heated flooring and a private jacuzzi overlooking the backyard. A peaceful place to relax and enjoy a good book. At a staggering ~7255 sq.ft lot, this home features an expansive private backyard home to large mature trees, meticulously groomed plants and hedges, multiple storage sheds and a treehouse playground perfect for backyard events, summer weekends with the kids or a private getaway just steps from your back door. A few additional features include a custom finished basement with living and storage space, a powder room, separate laundry room with side-entrance and a two-car garage with a built-in workshop, among others. This stunning home has it all. Local amenities include multiple hiking trails, grocers, malls, hospitals, public transit and highway 401 accessibility, and schools, including Western University & Fanshawe College - all within a 10 minute radius. Your perfect London living experience awaits you at 204 Killarney Grove! (id:35762)
Engel & Volkers Toronto Central
255 Albion Road
Toronto, Ontario
Attention Builders, Renovators and Savvy Investors! Discover the perfect blend of nature and convenience with this detached home on a sprawling ravine lot in prime Etobicoke. Nestled among lush greenery, this scenic and private retreat offers the tranquility of green space while keeping you just steps away from public transit, parks, schools, churches, and more. This unique property boasts three self-contained levels, each featuring a kitchen, bathroom and living space, making it ideal for multi-generational living, rental income, or a complete transformation to suit your vision. With a large detached garage and an incredible 10+ parking spaces, there's no shortage of space for vehicles, storage or future expansion. Whether you're looking to renovate, rebuild, or invest, this rare opportunity is not to be missed. Endless potential awaits - secure this prime Etobicoke gem today! (id:35762)
Royal LePage Maximum Realty
23a Yarrow Road
Toronto, Ontario
Welcome to 23A Yarrow Road a true gem in the heart of Toronto, proudly offered by its original owner. This impeccably maintained, 2010-built home showcases true pride of ownership from top to bottom. From the moment you step inside, you'll appreciate the meticulous care and attention to detail that define this property. Beautiful wood floors flow seamlessly throughout the main and second levels, enhancing the warmth and character of the spacious layout. The large family room offers the perfect gathering space for everyday living, while the extended family-sized dining room is ideal for hosting memorable dinners and celebrations. The modern,eat-in kitchen is a chefs dream, complete with stainless steel appliances and a convenient walk-out to the backyard perfect for summer barbecues and outdoor entertaining. Upstairs,you'll find three generously sized bedrooms, including an oversized primary retreat featuring his and hers closets and a luxurious 4-piece ensuite bathroom. The expansive, open-concept basement offers exceptional versatility with two walkouts: one to the backyard and another directly to the garage. Whether you're looking for a recreation space, a home gym, or potential for an in-law suite, the possibilities are endless. Additional highlights include a central vacuum system, an extra-long driveway accommodating two cars, and an oversized garage with a bonus storage room. Enjoy unbeatable convenience with walking distance access to the soon-to-be-completed Eglinton LRT, grocery stores, parks, schools, and a wealth of everyday amenities. This is a rare opportunity to own a lovingly maintained, move-in ready home in a thriving neighborhood don't miss your chance to make it yours! (id:35762)
Sutton Group-Admiral Realty Inc.
46 Plover Place
Brampton, Ontario
Location, Location, Location! Welcome to 46 Plover Place! This fully renovated 3-bedroom, 4-washroom gem is ideally located on the Brampton and Mississauga border, offering a prime location with new pot lights and freshly painted interiors. Set on a beautiful ravine lot with a serene pond view, this home provides unparalleled privacy and tranquil surroundings. The well-designed layout features a spacious living/dining area, a cozy family room with a fireplace, and a walk-out to the backyard. A legal 2-bedroom basement apartment with a separate entrance offers excellent potential for rental income. Situated on a quiet dead-end street, the property provides a safe, low-traffic environment for families. Conveniently close to Hwy 401/407 ,parks, schools, shopping, and public transport, and within walking distance to paths, parks, and a golf course. A shed at the back adds extra convenience. Dont miss out on this exceptional opportunity at an unbeatable price! (id:35762)
RE/MAX Gold Realty Inc.
104 - 90 Absolute Avenue
Mississauga, Ontario
***Fully Furnished***All Utilities Included (Hydro, Water, Heat, AC).This Stunning 3-Level Condo Townhouse Is Completely Renovated Top To Bottom. 3 Large Bedrooms and 2 Spa Like Baths. Upscale Laminate Throughout, Modern Kitchen with Quartz Counters, Stone Backsplash, Stainless Steel Appliances, Modern Light Fixtures, Upper Floor Has Patio Doors to Own Private Terrace That Leads To A Huge Communal Beautiful Gardens! Heart Of Mississauga Downtown. Minutes Walk From Square One Mall. Minutes Drive To U Of T Mississauga, T&T Supermarket, Golden Square, Chinatown Mississauga. Basketball Court, Pool, Gym, Library, Theatre, Squash, Running Track, Party Room. (id:35762)
Royal LePage Signature Realty
21 Alhart Drive
Toronto, Ontario
Welcome to your new home in the highly desirable Thistletown neighborhood! This detached 4-level back-split is surrounded by mature trees, offering a peaceful retreat for you and your family. The main floor boasts high ceilings, fresh paint, and a spacious foyer with a skylight, seamlessly flowing into the well-equipped kitchen, dining area, and living room perfect for entertaining or relaxing. Extensive renovations have been completed, including newer windows, new laminate flooring in lower level, and some updated doors. Fully fenced backyard offers privacy, and a great Tenant is currently in place. Spent thousands in upgrades, this home is ready for its next chapter. Don't miss out, schedule your viewing today! Property sold as is where is conditions, No Warranty or what so ever. (id:35762)
Century 21 Leading Edge Realty Inc.
646 Kerr Trail
Milton, Ontario
A very well kept and tastefully updated home in a family friendly neighbourhood close to schools and amenities. Located in one of the most eastern neighbourhoods in Milton, access to 401/407 is much easier than the western side of Milton. New second floor flooring and freshly painted walls throughout, as well as a recently updated kitchen speak to the pride of ownership that is evident in this house. (id:35762)
RE/MAX Escarpment Realty Inc.
6 Winterset Crescent
Toronto, Ontario
Spacious Updated 4-Level Backsplit Nestled on a Quiet Child safe Street! Generous Functional Layout, Ideal for Large or Growing Family. Walk-out to Fully Enclosed Sunroom off Dining Room for Additional Living Space! Recent Updates incl. Newly Renovated Kitchen (2024) with new appliances, new cabinets, new quartz countertops, and new flooring with Walk-Out to Side-yard! Refinished Hardwood Floors on Upper Level. Newly renovated Multi-Purpose Lower 4th Level. 3rd Level Family Room and Bedroom also newly renovated! New (2022) Roof Shingles (With transferable Warranty), Freshly Painted Throughout! 240 Volt Line for Electrical Stove & Conversion Potential, Updated Front Porch, Garage Door & Backyard Shed (all 2024). All new Wiring & substantial Plumbing on lower levels. Expansive & Mature Rear Yard Great for Large Gatherings. Conveniently Located Close to Highways 427/27/401 & New Eglinton Crosstown LRT, Shops, Library, High Rated Schools. (id:35762)
Royal LePage Terrequity Realty
805 - 55 Elm Drive W
Mississauga, Ontario
WELCOME TO THIS RARE, BRIGHT AND EXTREMELY SPACIOUS 2 BEDROOM UNIT, RIGHT IN THE HEART OF CITY CENTER. TO TOP IT OFF, THE UNIT BOASTS WALL TO WALL WINDOWS FRAMING THE STUNNING VIEW OF TORONTO'S SKYLINE. BEING OPEN CONCEPT AND FULLY RENOVATED, THIS UNIT OFFERS IT ALL TO SMALL FAMILIES AND WORKING PROFESSIONALS. THE CONDOMINIUM OFFERS EXCEPTIONAL AMENITIES, INCLUDING A POOL, TERRACE, TOP FLOOR PARTY ROOM WITH SCENIC VIEWS, LIBRARY, THEATRE , GYM, SAUNA, PRIVATE TENNIS AND SQUASH COURTS AS WELL AS A 24/7 GATEHOUSE SECURITY. MUST SEE TO BELIEVE! CENTRALLY LOCATED, JUST A FEW MINS AWAY TO SQUARE ONE MALL, GROCERIES, HIGHWAYS, THE UPCOMING LRT AND ALL AMENITIES. IT DOESNT GET BETTER THAN THIS! MAINTENANCE FEE INCLUDES ALL UTILITIES! EXCELLENT OPPORTUNITY TO INVEST IN THIS BEAUTIFUL UNIT WITH AN IMPRESSIVE FLOOR PLAN WHICH IS LIVE IN READY. THIS UNIT ALSO OFFERS TWO PARKING SPOTS WHICH ARE OWNED. (id:35762)
RE/MAX Gold Realty Inc.
2708 - 9 Valhalla Inn Road
Toronto, Ontario
Step into this beautifully furnished unit in the sleek and modern Triumph at Valhalla. Boasting soaring 9-foot floor-to-ceiling windows, this sun-drenched condo offers stunning views and a bright, airy ambiance throughout. The spacious open-concept layout is perfect for both everyday living and entertaining. The contemporary U-shaped kitchen seamlessly flows into the dining and living areas ideal for hosting guests while preparing meals. The primary bedroom features a generous closet and a serene view of the balcony, offering a perfect place to unwind. Located in a prime area just minutes from Sherway Gardens, Pearson Airport, Loblaws, top-rated schools, and beautiful parks, everything you need is at your doorstep. Move in and start living effortlessly in one of Etobicoke's most desirable communities. Tenant pays 100% of hydro costs. (id:35762)
Royal LePage Signature - Samad Homes Realty
614 - 80 Grandravine Drive
Toronto, Ontario
Gorgeous, Bright 2-Bedroom Condo With Unobstructed South Views! Spacious and beautifully maintained unit in a highly sought-after building. Minutes to Finch West Subway Station with easy access to Hwy 400/401. Features upgraded flooring, a large eat-in kitchen, oversized bedrooms, plenty of closet space, and a a huge balcony overlooking the park with clear south views. Located steps from TTC, Grandravine Community Recreation Centre, Humber River Hospital, No Frills, Walmart, shopping, parks, and schools. Open-concept living with large windows offering natural light throughout. Perfect for first-time homebuyers or investors looking for strong value and a prime location. Move-in ready-must see! (id:35762)
RE/MAX Premier Inc.
507 - 25 Agnes Street
Mississauga, Ontario
Large and Well-Designed 2+1 Bedroom Condo in the Heart of Mississauga's Desirable Cooksville Area! This bright and spacious unit features a beautifully open-concept layout filled with natural light. The large primary bedroom includes a private 4-piece ensuite and his-and-her closets, while the versatile den with a large window is ideal for a home office or can easily serve as an additional bedroom. New Zebra Blinds. Enjoy the convenience of ensuite laundry, generous storage space, one parking spot, and brand new kitchen appliances. Residents will love the fantastic building amenities, including an exercise room, sauna, and a stunning rooftop garden. Ideally located within walking distance to public transit, Cooksville GO Station, schools, library, and shopping plazas, and just minutes from Square One Shopping Centre, Trillium Hospital, parks, and a variety of restaurants. Quick access to the QEW, Highway 403, and express bus service to downtown Toronto makes commuting effortless. A perfect blend of comfort, convenience, and lifestyle truly a must-see! (id:35762)
RE/MAX President Realty
5 Baybrook Rd Road
Brampton, Ontario
Bright & Spacious Newly Renovated 1 Bedroom Legal Basement Apartment In The Prime Location Of Snel grove. Modern Kitchen Features Beautiful Stone Countertops, S/S Appliances & SleekBacksplash. Built-In Closet In Bedroom. Private Entrance Plus A Private Laundry Room. (id:35762)
RE/MAX Millennium Real Estate
89 Beconsfield Avenue
Brampton, Ontario
Welcome to 89 Beaconsfield, a beautifully upgraded detached home featuring 3 bedrooms, 4 bathrooms, and a fully finished 1-bedroom basement apartment with a separate entrance. This spacious and versatile home is situated in a prime Brampton location, offering endless possibilities for families or investors alike. The main floor boasts an open-concept living and dining area, perfect for entertaining, alongside a large and separate family room ideal for gatherings or relaxation. The modern eat-in kitchen is equipped with elegant quartz countertops, a stylish backsplash, ample cabinetry space, and a cozy breakfast area with a convenient walk-out to the backyard deck. Upstairs, the primary bedroom features a luxurious 5-piece ensuite bathroom and his-and-her closets, providing a true retreat. The additional two bedrooms are generously sized and filled with natural light, making them perfect for family members or guests. The finished basement apartment includes a separate kitchen, living area, bedroom, and a full 4-piece bathroom ideal for rental income, an in-law suite, or extended family living. Conveniently located near Sheridan College, Shoppers World Plaza, Brampton Gateway Terminal, top-rated schools, libraries, sports facilities, places of worship, grocery stores, and major highways (407, 401, 410), this home is close to all essential amenities. Don't miss this rare opportunity to own a stunning, move-in-ready home with so much to offer! (id:35762)
RE/MAX West Realty Inc.
148 Miller Drive
Halton Hills, Ontario
Absolutely Stunning Executive Family Home Situated In Most Sought After South Georgetown Pocket. Set On A Premium Walk-Out Lot, This Beautifully Updated Open Concept Floorplan Boasting Over 3600sqft Of Living Space Offers Grand Foyer, Brilliant Engineered Hardwood, Elegant Lighting & California Shutter Window Treatments Throughout. Custom Chef's Kitchen W/Maple Cabinetry, Oversized Centre Island, Quartz Countertops, B/I Appliances & W/Walkout To Deck Overlooking Fully Fenced/Landscaped Private Backyard. Upper Level Features Master Retreat W/Gorgeous Spa Inspired Ensuite & His/Her Walk-In Closet W/Organizers. 3 Additional Spacious Bedrooms All With Large Closets/Windows, Jack & Jill Bath, Main Bath & Convenient Upper Floor Laundry Room W/Custom Cabinetry. Professionally Finished Walk-Out Lower Level W/Separate Entrance Provides Open Concept Family Room, Roughed In Second Kitchen W/Cabinetry, Large Bedroom W/Walk-In Closet, Chic New Bathroom & Ample Size Storage Room. This Meticulously Maintained Home Displays Pride Of Ownership At Its Finest! (id:35762)
RE/MAX Escarpment Realty Inc.
5 - 2228 Turnberry Road
Burlington, Ontario
Welcome to this upscale lifestyle in one of Millcrofts most sought-after locations! Backing onto the 16th fairway, this open concept Bungaloft features a main floor primary bedroom with 4 piece ensuite with soaker tub, WIC & O/L the Golf Course. Open concept main floor with family sized kitchen, granite counter tops + walk out to patio, overlooking the golf course. The living room features hardwood floors, gas fireplace & vaulted ceilings open to the loft above. Huge windows flood the beautiful home with natural light thru the main floor. The 2nd floor loft features a 2nd large bedroom, WICC, 4-piece bath & open concept den/office - overlooking the main floor below. Double garage, main floor laundry, new broadloom, roughed-in Bath in basement & much more! Conveniently close to all amenities - shopping, parks, highways, restaurants. +++ A must see! (id:35762)
RE/MAX Professionals Inc.
51 Eagleview Way
Halton Hills, Ontario
Lovely updated 3-bedroom, 4-bathroom home located in family friendly Georgetown neighbourhood. The home features an open concept layout w/ Double door entrance, Pot-lights, Hardwood flooring, Crown molding & Immense natural light. Newly updated kitchen w/ beautiful quartz countertop, stainless steel fridge, stove/vent, large stainless steel sink complete with food waste disposal, pull down faucet and separate water filter tap. Smart integrated technology throughout which include, outdoor security cameras, smart garage door, Aous camera door bell, Google Nest protect on each floor, all conveniently accessible through your phone. A separate side entrance (in-law potential) with access to garage & fully finished basement w/2pc washroom, rec room, office area, laundry & storage/utility space. Large backyard deck with beautiful landscaping and extended stone driveway. All this on a quiet family friendly street, close to schools, parks, rec centre, shops and amazing trails. (id:35762)
Homelife Frontier Realty Inc.
3157 The Credit Woodlands
Mississauga, Ontario
Live, Invest, or Both - Endless Possibilities in the Prime Community of Erindale! Welcome to your next smart move in the heart of sought-after Erindale, where lifestyle meets opportunity. Whether you're looking to house two families, generate rental income, or run your business from home, this versatile bungalow has you covered. Tucked away on a quiet, walkable street and just minutes from U of T Mississauga, Square One, major highways(401/403/407/410), and scenic parks and trails along the Credit River this location is unbeatable for convenience and connectivity. The home boasts a bright, spacious 3-bedroom upper level and a fully finished lower level with a separate entrance, 1 bedroom,2 bathrooms, and flexible layout ideal for in-laws, guests, or converting into a legal duplex. Outside, step into your private backyard oasis featuring a heated saltwater inground pool, perfect for entertaining or unwinding after a long day. Plus, enjoy an attached garage and parking for up to 5 vehicles a rare find in this area. All the benefits of peaceful suburban living with easy access to Toronto and Pearson Airport. Whether you're an end-user or investor, this is a rare opportunity to secure space, style, and income potential in one perfect package. Come see for yourself this gem wont stay hidden for long! (id:35762)
Royal LePage Signature Realty
40 Metzak Drive
Brampton, Ontario
Welcome to this beautifully renovated detached home offering a perfect blend of style and functionality! Featuring a bright, open-concept main floor with spacious family and living rooms, this property is designed for modern living. The upgraded kitchen is a chefs dream with a huge island, quartz countertops, and plenty of storage. Enjoy peace of mind with a metal roof installed just two years ago and durable pattern concrete work outside. Upstairs, you'll find three generously sized bedrooms, including a primary suite with a luxurious renovated ensuite. All washrooms throughout the home have been stylishly updated for a fresh, contemporary feel. The fully finished basement with a separate entrance includes a second kitchen, ideal for extended family or additional living space. Located close to top-rated schools, major highways, shopping, and amenities, this home offers both convenience and comfort. Move-in ready just unpack and enjoy! (id:35762)
Real Broker Ontario Ltd.
609 - 304 Essa Road
Barrie, Ontario
Spectacular Penthouse Unit! RARE Opportunity! Experience Luxury living in this beautiful penthouse located in South Barrie's coveted Gallery Condos. This bright and spacious 2-bedroom unit is flooded with natural light and features top-tier designer upgrades, including quartz countertop, upgraded kitchen cabinets, smooth 9' ceilings with pot lights, high-end laminate flooring, and stainless steel appliances. Step out onto the oversized balcony to take in breathtaking views. Incredible common roof top patio! Includes two parking spots, locker, and convenient en-suite laundry. Set within a serene 14-acre forested park with walking trails, and just minutes from Highway 400, the lake, GO station, grocery stores, the waterfront, downtown restaurants, and all major amenities. Amazing unit for your 1st time buyers! (id:35762)
RE/MAX Hallmark Peggy Hill Group Realty
3566 Bayou Road
Severn, Ontario
BEAUTIFULLY UPDATED BUNGALOW FOR LEASE JUST STEPS FROM THE BEACH & PARK! Located just a short walk from the beach, park and trails in a peaceful community and under ten minutes to downtown Orillia with shops, dining, and amenities close by, this beautifully updated bungalow is an incredible lease opportunity! Set on a generous lot with attractive curb appeal showcasing board and batten siding and three updated decks, this property offers a spacious driveway with parking for up to six vehicles and a large, private backyard featuring a wood deck with a privacy screen and BBQ area. Step inside to find oversized windows flooding the bright, open-concept living room with natural light, vaulted ceilings, solid interior doors, and LED lighting throughout. The stunning kitchen boasts Acacia wood countertops, hemlock shelving, soft-close cabinetry, a Blanco sink, and high-end retro appliances, perfect for stylish everyday living. Enjoy peace of mind with newer spray foam insulation, a reshingled roof with ice and water shield, updated plumbing with an on-demand water heater, and professionally updated electrical. Ideal for AAA tenants seeking a move-in ready home in a tranquil setting, this lease is available furnished or unfurnished to suit your needs! (id:35762)
RE/MAX Hallmark Peggy Hill Group Realty
1602 - 39 Mary Street
Barrie, Ontario
Experience the best of modern living in this never-lived-in condo located in the lively heart of Downtown Barrie. Perfectly positioned for those who love the convenience of city life, this unit is just a short walk from shops, restaurants, cafes, public transportation, and the scenic waterfront trail offering everything you need for a vibrant, walkable lifestyle.Inside, you'll find a bright, open layout with a spacious bedroom, a flexible den that works well as an office or guest room, and two full bathrooms for added ease and privacy. The open-concept living and dining area is filled with natural light from large windows, showcasing beautiful views of Kempenfelt Bay.The stylish kitchen features modern design elements, including sleek cabinetry, high-end finishes, and generous counter space. It blends effortlessly into the main living area, creating a seamless flow that's perfect for cooking, dining, and entertaining.. The primary bedroom includes a private 3-piece ensuite, and in-suite laundry adds everyday convenience.Extras include one parking space and access to soon-to-be-completed amenities like a fitness centre, boardroom/business lounge, outdoor BBQ and fire-pit area, and a stunning infinity pool overlooking the bay. Whether you're enjoying morning sunrises or heading out to your favourite local spots, this condo offers a stylish, move-in-ready lifestyle. (id:35762)
Real Broker Ontario Ltd.
73 Imperial College Lane
Markham, Ontario
Welcome to this stunning modern freehold townhouse located in the highly sought-after Wismer neighborhood, zoned for top-ranked Donald Cousens Public School and Bur Oak Secondary School! Facing south with abundant natural light, this home features an open-concept, highly functional layout, large windows, and soaring 9-foot ceilings on both the main and second floors. Recent upgrades include a modern kitchen with extended cabinetry, stone countertops, and stainless steel appliances, plus a dining area that walks out to a private balcony. The ground floor offers direct garage access. Ideally situated just minutes to parks, plazas, restaurants, supermarkets, Castlemore shopping and dining, Mount Joy GO Station, and top schools, as well as quick access to Wismer Parks basketball court, splash pad, tennis court, and playground. This family-oriented community offers the perfect blend of comfort, lifestyle, and convenience. (id:35762)
Bay Street Integrity Realty Inc.
59 Bank Street
Essa, Ontario
Welcome to 59 Bank Street, A Perfect Place to Call Home! Nestled in a sought-after neighbourhood, this well-kept home offers the ideal blend of comfort and convenience. Located just minutes from schools, parks, shopping and Base Borden, it's perfect for families and professionals alike. Step into the bright, eat-in kitchen featuring timeless white cabinetry, sleek stainless steel appliances, and a walk-out to a private backyard, perfect for summer BBQs or your morning coffee. With 3 spacious bedrooms and 3 bathrooms, theres plenty of room for a growing family. The unfinished basement with laundry provides extra storage space or a would be a great play room for the kids. The carpet on the stairs has been replaced (April 2025). The home has also been professionally cleaned, its move in ready! The home is a link property underground. Seeking AAA tenants for a 12-month lease. Tenants are responsible for gas, hydro, water, internet, snow removal, and lawn maintenance. Available for immediate occupancy. ** This is a linked property.** (id:35762)
RE/MAX Hallmark Chay Realty

