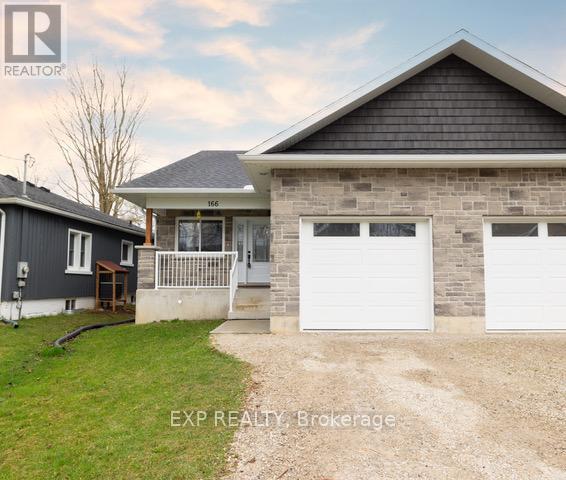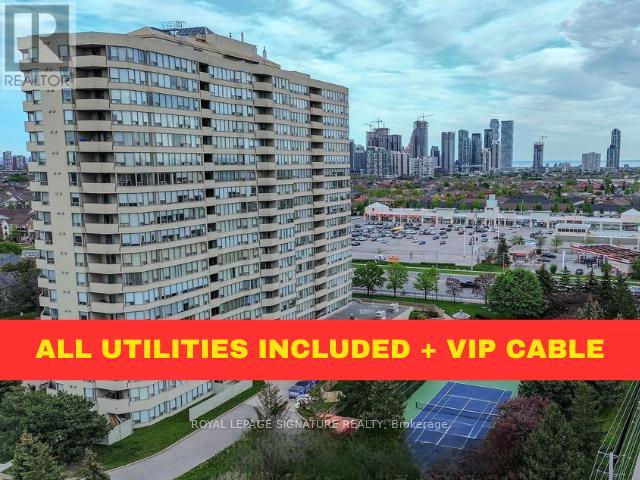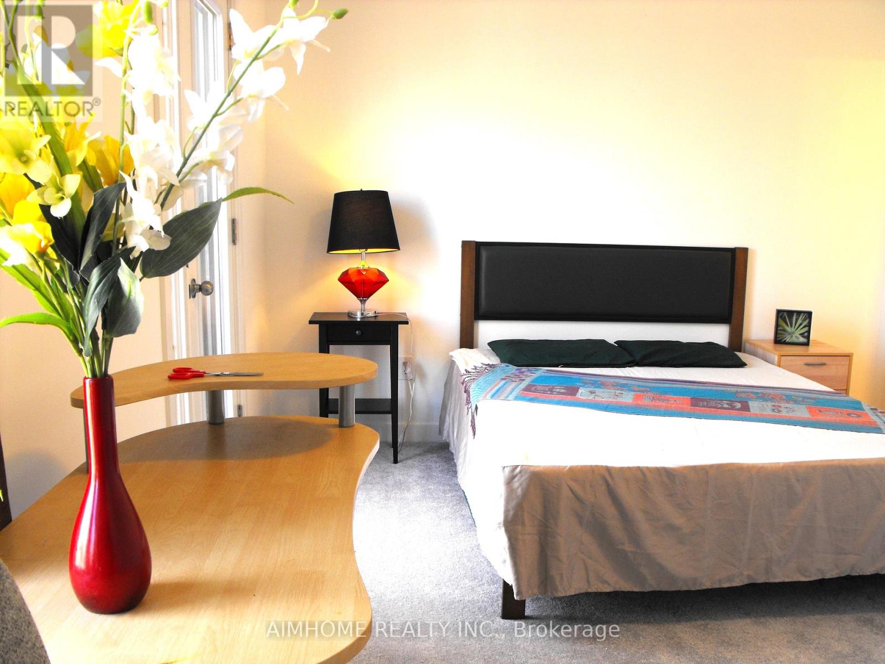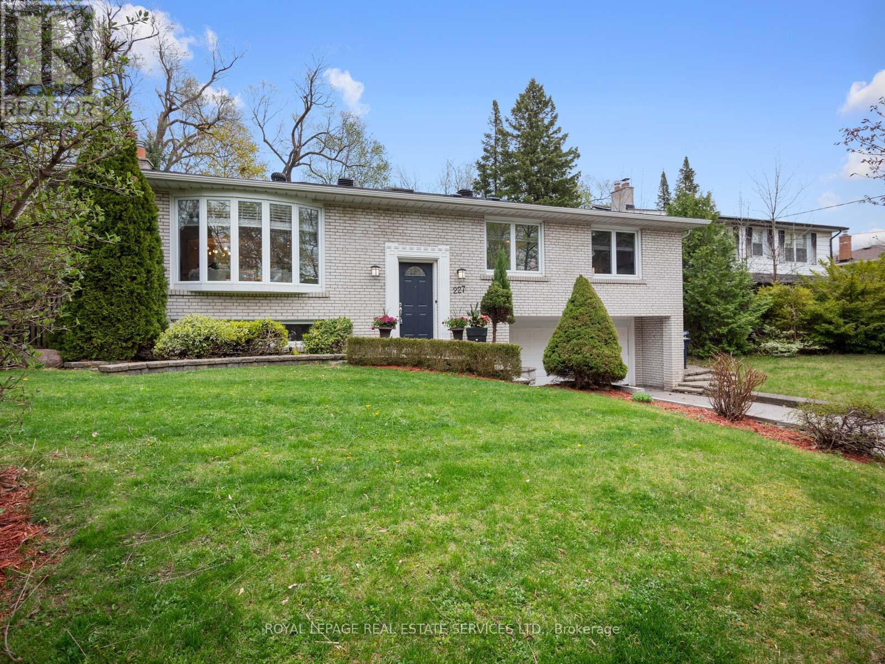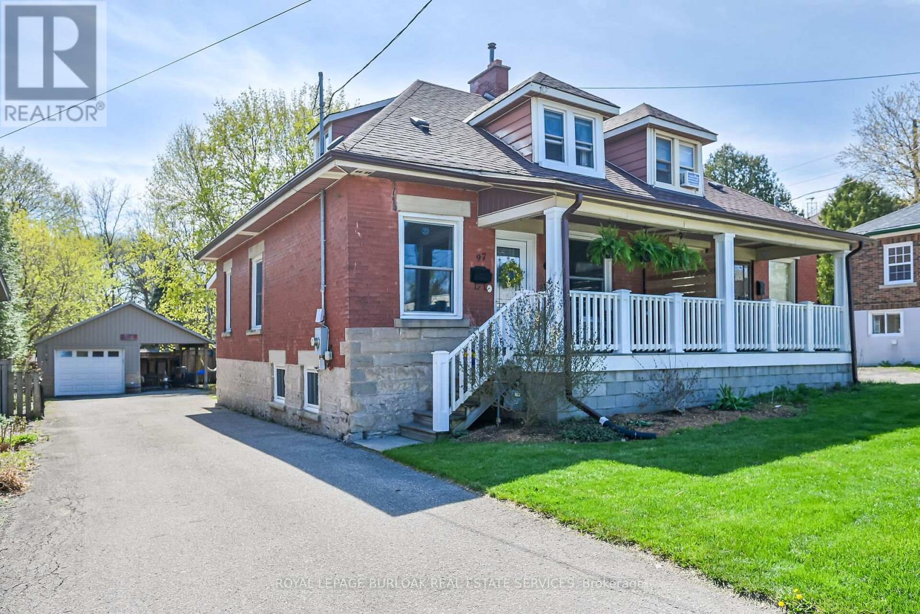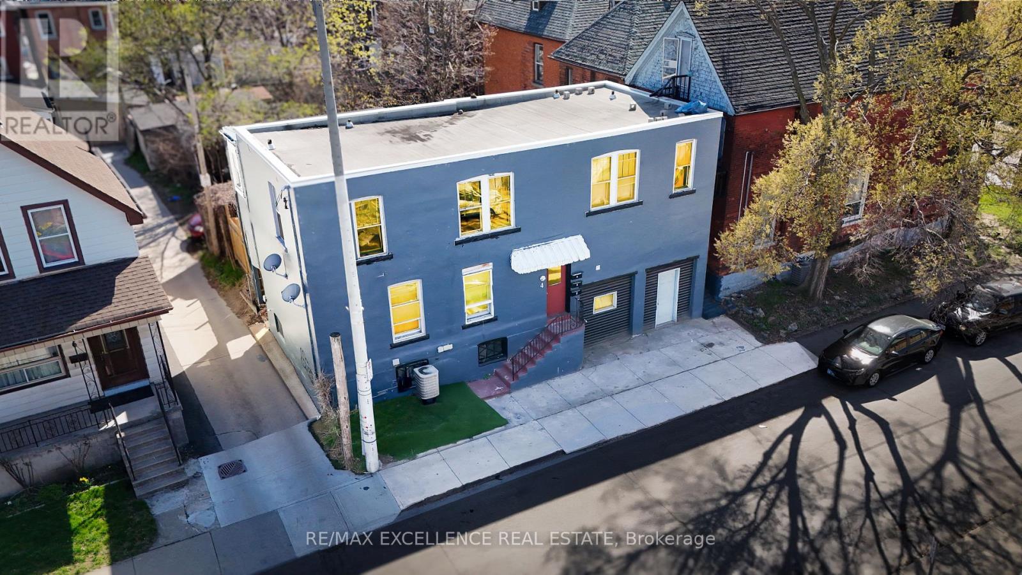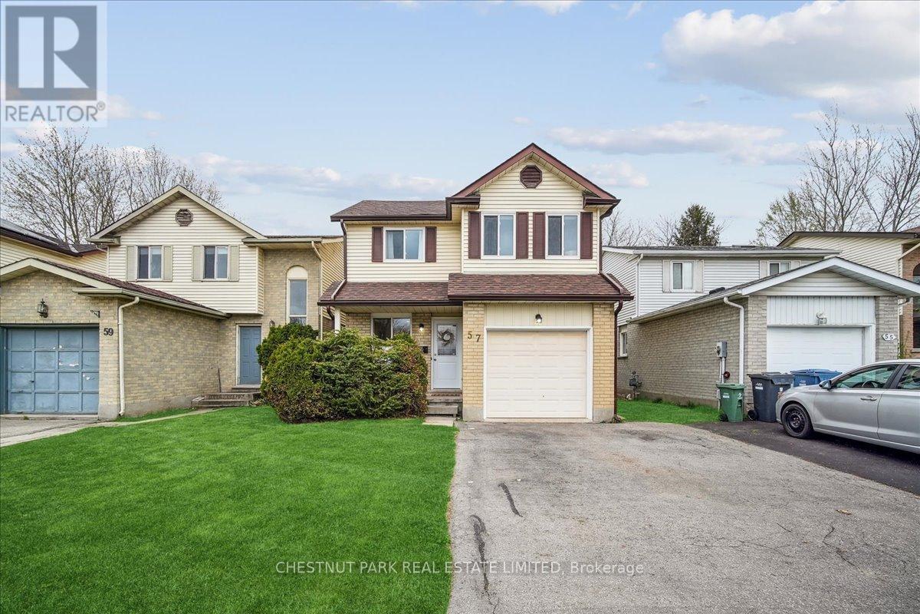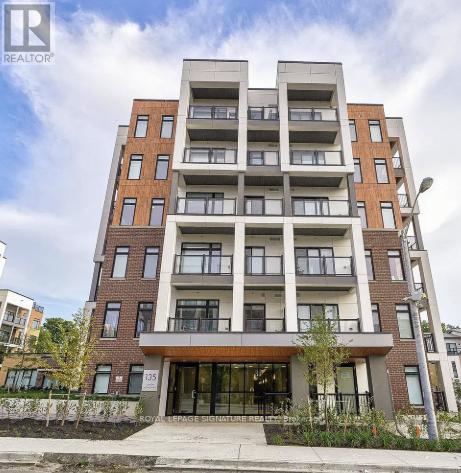166 Webb Street
Minto, Ontario
Modern Living Meets Small-Town Charm 166 Webb Street, Harriston. Discover the perfect blend of comfort, style, and convenience in this beautifully built 2-bedroom, 3-bathroom semi-detached bungalow located in the welcoming town of Harriston. Built in 2022, this 1,245 sq ft home offers a bright, open-concept layout with thoughtful finishes and a lifestyle that's both relaxed and refined. Step into a sunlit living space featuring a modern kitchen with a spacious dining area ideal for everyday living or entertaining. Enjoy the ease of main-floor laundry, ample storage, and energy-efficient features like an HRV system and central air. Situated on a deep 132-foot lot, there's room to create your dream backyard oasis. The attached garage with inside access, private driveway, and municipal services add extra convenience. Set in a quiet, family-friendly neighbourhood, you're just steps from local parks, schools (Minto-Clifford PS, Norwell DSS), community centres, and walking trails. Grocery stores, cafes, and shops are all within easy reach, giving you the best of small-town living without sacrificing modern amenities. Whether you're looking to downsize, invest, or settle into your first home, 166 Webb Street delivers comfort, quality, and lifestyle. (id:35762)
Exp Realty
168 Roslin Avenue
Toronto, Ontario
Welcome to this stunning 3+1 Bedrm, 2 Bathrm Home. Nestled on a private dead-end street in the prestigious Lawrence Park North. Walk into the Main Flr with Hardwood Floors throughout. The charming living room features a gorgeous wood fireplace with a large window that floods the space with natural light. The spacious dining room also boasts a generous window overlooking the backyard and connects to the kitchen. The bright, newly Renovated eat in kitchen is a true show-stopper featuring sleek white cabinetry, new flooring, modern appliances, and an open-concept eat-in area perfect for casual dining. Just off the kitchen, a dedicated office offers the ideal space for working from home or tackling homework. Upstairs you'll find three well-sized bedrooms for Queen & King Beds, each with ample closet space and large windows that allow for an abundance of natural light. A fully renovated 4-piece bathroom completes the second level, along with fresh hardwood floors throughout. The finished lower level adds exceptional versatility with a fourth bedroom, powder room, laundry room with utility sink, and a cozy recreation room featuring broadloom, built-in desk, and windows. Walk out to the back deck and enjoy the beautifully landscaped yard, perfect for entertaining, outdoor dining, or letting the kids play. Additional updates include Updated Wiring, Waterproofing Completed aprx 5 years ago. Just a Short Walk to Wanless Park, Yonge St with Fine Dining, Shops and TTC access. Short Walk to Lawrence Station. 5 min Drive to 401, Don Valley Golf Course & More. Located in the Highly Sought After Bedford Park PS & Lawrence Park CI School District. An ideal family home - move in and enjoy or renovate and make it your own. Front Parking Pad is Legal. (id:35762)
Mccann Realty Group Ltd.
93 Harvie Avenue
Toronto, Ontario
You cannot miss this opportunity to meet Harvie! You will want to call this spectacular family-sized house your next home. Open-concept living and dining room leads to a fully renovated kitchen with SS appliances, new induction range, quartz countertops and a large island perfect for family meals and entertaining. Walk out to your spacious backyard with covered deck and rare two car garage. The bright second floor features a primary suite with large balcony and stunning sunset views, two additional bedrooms and a spacious family bathroom with deep soaker tub and double sink vanity. On the third floor, find your home office, flex space or fourth bedroom with a closet and large picture window. The finished basement includes a three piece bathroom, living space or playroom, and additional bedroom with separate entrance. Newer wiring and updated mechanicals (roof replaced in 2021, air conditioner and furnace 2023) offer a worry-free lifestyle, and a true turnkey experience.All of this is just steps away from St Clair West. Earlscourt Park, at the end of the street, is the hub of this vibrant, family-friendly neighbourhood with playground, splash pad, JJP community and fitness centre, indoor and outdoor pools and a skating rink. The 512 streetcar offers easy access to the subway and all of the shops, restaurants and cafes of St Clair West (id:35762)
Sutton Group-Associates Realty Inc.
1402 - 700 Constellation Drive
Mississauga, Ontario
**ALL UTILITIES & CABLE TV INCLUDED IN RENT!**** (Except Internet) 1 Parking And 1 Locker Included. (2nd Parking Available For Additional Fee) Available July 1st, 2025.RARE Opportunity To Rent A Spacious OVER 1,100 Sq. Ft. 2-Bedroom + Den Open-Concept Condo. Perfect For Small Families, Couples, Or Roommates Who Want Their Own Separate Space And Washroom, With The 2 Rooms Located On Separate Sides Of The Apartment! You Don't Have To Worry About Sharing Washrooms As You Get 2 Full Washrooms Which Includes A 5 Pc Ensuite Bath In The Primary Room. This Thoughtfully Designed Unit Offers Abundant Natural Light, Ultimate Privacy, And A Large Balcony That Captures Non-Obstructive Breathtaking Sunset Views-Perfect For Entertaining Or Relaxing. Located On Mavis And Eglinton, Where You Are In The Middle Of It All! STEPS To Grocery Stores, Major Bus Routes, Minutes Drive Down To Heartland Town Centre And Square One And Great Schools! EASY ACCESS To Major Highways 403 And 401! Don't Forget To Enjoy The Amenities The Condo Has To Offer! 24 Hr Concierge For Extra Security, Indoor Pool, Hot Tub, Sauna, Fitness Room, Tennis Court, Party Room And Much More! Come And Get More Bang For Buck In The Heart Of Mississauga! (id:35762)
Royal LePage Signature Realty
J803 - 8081 Birchmount Road
Markham, Ontario
Downtown Markham Signature Building 2+1 Bedroom, 2 Washrooms. Rarely Offered Corner Unit With Large Terrace. Bright And Spacious Living Area With 9' Ceiling, Marble Kitchen Countertop, Luxurious Wood Floor Throughout, Under-Mounted Sink, Ss Built-In Appliances Floor To Ceiling Windows. 24/7 Concierge, Security. Minutes To Pan Am Centre, YMCA, Schools, Main Street Unionville, Viva & Go Station, Cineplex, Restaurants, Easy Access To Hwy 407 & 404, Downtown (id:35762)
Exp Realty
71 Couperthwaite Crescent
Markham, Ontario
Beautifully Maintained Family Home With 3 Bedroom, 2 Full Bath, A Sun-Filled Kitchen, Finished Bsmt And Double Garage. In A Prestigious Neighbourhood, Close To Top Rank Schools And Minutes Walk To Markville Mall, Supermarkets, Parks, Community Centre, Main St Unionville. COMES FURNISHED. (id:35762)
Hc Realty Group Inc.
56 Balfour Avenue
Toronto, Ontario
Welcome to This Charming End Row House That Blends Character, Comfort, and Convenience. Featuring Two Spacious Bedrooms Plus an Office/Nursery, This Home Offers The Ideal Layout For Modern Living. The Bright Eat-in Kitchen Opens Directly to a Private Backyard Oasis Complete With Lush Perennial Gardens and Convenient Lane Parking. Nestled in a Vibrant, Family-Friendly Neighborhood, You're Just a Short Stroll From Main Subway Station, Danforth GO Station, Schools, Scenic HikingTrails, Parks, and all the Cafes, Restaurants, and Boutiques the Danforth Has to Offer. A Perfect Blend of Urban Accessibility and Natural Beauty - This Home Truly Has It All! (id:35762)
Royal LePage Estate Realty
25 Parkland Road
Toronto, Ontario
One block from both Blantyre PS and Blantyre Park, you can't ask for a more kid friendly location! This custom built home is bright & airy and features an amazing first-floor layout that is open concept while defining each space at the same time. The wrap around kitchen is definitely the heart of this home - with an oversized island with waterfall counters, a luxury appliance package and a built-in desk with 3 large windows overlooking the yard. Open to the family room, with a gas burning fireplace and lots of millwork, the house just flows. And don't miss the powder room tucked out of the way! Upstairs, the hallway is flooded with natural light from a large skylight, the primary ensuite is massive - with it's own 5pm ensuite featuring double vanity, soaker tub and glass shower, a sizable walk-in closet and a private balcony for enjoying your morning coffee! The second bedroom is spacious and the soaring ceilings provide a feeling of even more space. With 2 bathrooms serving the 3 kids rooms - say goodbye to arguing over who has been in the bathroom too long! And check out that laundry room - built out with custom storage and a wash sink! The lower level is truly special in this home - a massive rec room with ceiling mounted projector and pull down screen provides the perfect setting for movie night. It also walks directly out to the backyard (saving kids running through the home) as well as direct entry into the garage. The 5th bedroom features a semi-ensuite bathroom and there is plenty of storage space. Ready to move in, the backyard is set with a premium swing set and play structure! (id:35762)
RE/MAX Hallmark Realty Ltd.
21 Calloway Way
Whitby, Ontario
Bright and Spacious new townhome furnished 3 +1 bedrooms, 9 feet ceiling on main level, 2 balconies, many upgrades, direct access from garage, walking distance to downtown, shopping, park, school, restaurants and many amenities, quick access to Hwy, go station. Furniture, vacuum cleaner, window coverings all provided for the convenience of tenants, move in ready. (id:35762)
Aimhome Realty Inc.
1910 - 20 Meadowglen Place
Toronto, Ontario
Beautifully Appointed 2-Bedroom, 2-Bath Condo With A Versatile Den In A Prime Location. Spacious Primary Bedroom Features A Private Ensuite. Floor-to-Ceiling Windows Provide Panoramic City Views and fill The Space With Natural Light. Enjoy The Convenience Of Ensuite Laundry, A Dedicated Parking Spot, and A Storage Locker. Den Offers Ideal Space For A Home Office Or Extra Living Area. Residents Will Love the Luxurious Rooftop Pool-a Standout Amenity Perfect For Relaxing or Entertaining. Situated In A Vibrant Toronto Neighbourhood, You'll Have Everything At Your Fingertips: Public Transit For Easy Commuting, Parks, Diverse Dining Options, Shopping Centers, and Recreational Facilities. Don't Miss Your Chance To Live In A Home That Offers Both Urban Energy and Everyday Comfort. (id:35762)
RE/MAX Crossroads Realty Inc.
15 Briar Dale Boulevard
Toronto, Ontario
It's your time to have it all! This custom built home, only 6 doors from Blanytre Park, offers nearly 3,500ft of finished living space. The main floor offers soaring ceilings, a cozy living room grounded by a gas burning fireplace, a massive dining room to host family & friends, a main floor family room and gorgeous kitchen with oversized island and a walk-in pantry that walks out to the South facing backyard with wrap-around deck and hot tub. Don't miss the convenient main floor powder room. Upstairs, the vaulted ceilings offer a feeling of grandeur and the 3 skylights flood the space with natural light. The primary suite is spacious and features a walkthrough closet on your way to your 5pc spa-like primary ensuite which features double vanities, a soaker tub and a glass shower offering body sprayers. The 3 additional bedrooms are generously sized and the hall bath also features a double vanity. No more up & down the stairs with laundry! The second floor laundry room is a beautiful/bright space with lots of storage. Downstairs, you walk directly into the spacious rec room with plush broadloom carpet and will also find the 5th bedroom, 4th bathroom, a cold storage room, large utility room and a place at the bottom of the stairs for overflow jackets & boots. Since moving in, the current owners have replaced the shingled roof, installed a new furnace & hot water tank, upgraded the windows and installed a smart garage door opener that allows Amazon deliveries to be dropped securely. With offers anytime, this home offers unrivalled value in a family friendly community a short walk to Kingston Road Village. (id:35762)
RE/MAX Hallmark Realty Ltd.
227 Old Yonge Street
Toronto, Ontario
Fabulous 3+1 bedroom, 2 bathroom detached raised bungalow located in the prestigious St. Andrews neighbourhood, situated on a 61 x 125 ft lot along prime Old Yonge Street and surrounded by multimillion-dollar homes. This bright and spacious home features an open-concept layout with hardwood floors, freshly painted throughout, and natural light pouring in through two skylights. The spacious living room includes a large bay window and a cozy wood-burning fireplace, perfect for relaxing or entertaining. The custom kitchen is designed for both function and style, featuring built-in stainless steel appliances, granite countertops, two sinks, and ample counter and cabinet space. Walk out to a fully landscaped backyard oasis complete with multi-level stone patios, lush perennial gardens, a hot tub, and a built-in natural gas BBQ hookup, perfect for entertaining, relaxing, and summer dining. The king-sized primary suite offers a walk-in closet and private 3-piece en-suite. Two additional bedrooms provide great space for children or guests, with built-ins and custom storage solutions. The finished lower level boasts a large recreation room with hardwood floors, a second fireplace, sliding barnboard doors, and a built-in Murphy bed for additional sleeping space. A fourth bedroom, 3-piece bathroom, and loads of storage complete this level. With a walk-out entrance from the driveway and a third entrance through the garage, the lower level offers fantastic potential for a guest or in-law suite. Located in a top-rated school district (Owen PS, St. Andrews MS, York Mills CI), steps to Tournament Park with tennis courts, a short walk to York Mills Subway Station, and minutes to the 401, Don Valley Golf Club, shops, and restaurants, this home truly has it all. A rare opportunity in one of Toronto's most desirable communities. (id:35762)
Royal LePage Real Estate Services Ltd.
36 Lisgar Street
Toronto, Ontario
Edge on Triangle Park, a modern, architecturally striking condo complex in the heart of vibrant Queen West. This professionally managed building offers two sleek towers overlooking a beautiful urban park, surrounded by some of Torontos most iconic destinations. Enjoy brunch at The Drake or Gladstone Hotel, or evening drinks at nearby bars like Brooklynnall just steps from your door. This upgraded 1+1 bedroom suite now functions as a 2-bedroom, with a newly installed sliding door enclosing the denperfect for working from home or use as a second bedroom. The unit features a walkout to a private balcony with sunny southern exposure and stunning sunset views of the city skyline, CN Tower, and Lake Ontario. Exceptional amenities include a fitness centre, rooftop patio, 24-hour concierge and security, party room, media room, games room, and resident lounge. Just minutes to Trinity Bellwoods Park, TTC, shopping, dining, and nightlifelive where everything happens. (id:35762)
Royal LePage Your Community Realty
192 Old Forest Hill Road
Toronto, Ontario
Welcome to 60 feet of rare opportunity on the highly coveted Boulevard block of Old Forest Hill Road. This Upper Village family gem sits on an expansive 60 x 125 ft south-facing lot and has been lovingly maintained to preserve its classic design and timeless ambience. Boasting 4 spacious bedrooms, 4 bathrooms, and impressive primary rooms, this residence is what you have been waiting for. A centre hall plan allows for an impressive living and dining rooms, while the landscaping of the backyard could be beautifully and easily transformed into a summer oasis.Located just steps from top private and public schools including the esteemed West Prep Public School as well as The Allen Expy, parks, fine dining, and the upcoming Eglinton LRT, this home delivers the perfect blend of elegance, comfort, and convenience. Whether you choose to decorate, renovate, or build new, this is a once in a decade chance to secure a premier property in one of Torontos most prestigious neighbourhoods and make it your own. (id:35762)
Forest Hill Real Estate Inc.
97 Edinburgh Road S
Guelph, Ontario
Welcome to 97 Edinburgh Road South A Rare Opportunity in a Prime Location! This beautifully maintained home offers the perfect blend of character and modern updates in one of the most sought-after neighborhoods. Featuring 3 spacious bedrooms, 2 bathrooms, and a bright, open-concept main floor with hardwood floors throughout, this property is ideal for families, professionals, or investors alike. The updated kitchen boasts butcher block countertops, stainless steel appliances, and ample cabinet space. Enjoy your morning coffee on the charming front porch or relax in the private, fully fenced backyard with separate garage and covered patio and play area. Located just minutes from parks, schools, the University of Guelph, and downtown amenities, 97 Edinburgh Road South offers unmatched convenience and lifestyle. Don't miss your chance to own this gem! (id:35762)
Royal LePage Burloak Real Estate Services
4 Rosemont Avenue
Hamilton, Ontario
Turnkey Legal Triplex With Strong Cash Flow Potential! Fully legal triplex featuring three self-contained 1-bedroom, 1-bathroom units, each with its own kitchen and separately metered hydro. Ideal for investors seeking steady rental income or homeowners looking to live in one unit while renting out the other two. A coin-operated laundry system adds additional revenue potential. The property is well-maintained, move-in ready, and located close to schools, public transit, and amenities. Excellent opportunity to generate consistent cash flow in today's market. Don't miss out on this income-generating property! (id:35762)
RE/MAX Excellence Real Estate
57 Ironwood Road
Guelph, Ontario
Discover this beautifully renovated home nestled in the heart of Hanlon Creek, a prime locale synonymous with community and convenience. This inviting residence offers a seamless blend of comfort and style, meticulously upgraded to meet the needs of the modern homeowner.Step inside to experience the charm of the fresh, contemporary design that radiates throughout the three plus two-bedroom layout. The main level dazzles with wide engineered white oak flooring (2025), creating a warm and inviting ambiance that extends across the living spaces. The heart of the home, a newly remodeled kitchen (2025), showcases sleek quartz countertops paired with stainless steel appliances, setting the stage for culinary magic and effortless entertaining.Adjacent to the kitchen, the dining area offers a welcoming space for mealtime gatherings, while the spacious living room is accented by a striking vaulted ceiling, amplifying the feeling of openness and light. Glass sliding doors invite the outdoors in, opening to a serene backyard designed for privacy and relaxation. Here, a large deck provides the perfect backdrop for al fresco dining or simply enjoying lazy afternoons in the sun.The homes upper level retains the serene ambiance of the lower floors, with additional spaces ideal for rest and rejuvenation. Each bedroom serves as a private retreat, including the primary bedroom, with more than enough space for a King bed to escape the bustling world outside.A standout feature of this residence is the fully permitted finished basement, complete with two additional bedrooms and a bathroom. This flexible space is perfect for accommodating guests, a home office, or a recreational area, adding valuable versatility to the homes layout.Significant upgrades: roof shingles (2017), windows (2017), furnace (2013), front door (2025), kitchen cabinets (2025), kitchen appliances (2025) engineered hardwood (2025), basement carpet (2025), powder room (2025) (id:35762)
Chestnut Park Real Estate Limited
2071 Mcfadden Street
Innisfil, Ontario
Bright, well maintained and spacious 4 br, 2.5 bath, 2 car garage, detached home w/ full W/Out Basement (partially finished) on a large premium lot. Hardwood Floor throughout, Open concept layout, Walk-Out to deck from kitchen overlooking large backyard. Large Master Bdrm W/ vaulted ceiling & 4-pc Ensuite. The partially finished walk-out basement is light-filled and has a great potential for finishing with your vision and personal touch as well as for a potential future income generating rental suite. Excellent neighborhood with all amenities nearby :Schools, Shopping, Parks, Restaurants, Lake Simcoe nearby, Hwy 400 minutes away. Recently upgraded Exterior Pot Lights; Main & 2nd floor potlights; granite kitchen countertops; freshly painted kitchen cabinets; granite countertops on all bathrooms; upgraded bathroom vanities; exterior driveway area interlocking; entrance double glass door. (id:35762)
Sutton Group Quantum Realty Inc.
135 - 35 Lunar Crescent
Mississauga, Ontario
Immediately Available, 3 Bedrooms, 2 Full Washrooms, 1 Garage Parking. Very Bright, Lots of Natural Light, Open Concept. Smooth High Ceilings, Brand New Luxury Townhome at Dunpar's Newest Development Located in the Heart of Streetsville, Missisauga. Steps from Shopping , Entertainment and Streetsville GO Station. Easy Access to Hwy 401 and Hwy 403, Close to U of T, Mississauga Campus. 1566 Sq.Ft. of Roof Top Terrace, Total Area 1812 Sq.Ft. (Builder Floor Plan is Attached) Hardwood Floor Throughout Except the Bedrooms and Stairs have Berber Carpet. (id:35762)
Ipro Realty Ltd.
310 - 135 Canon Jackson Drive
Toronto, Ontario
Urban Living at Its Finest Modern 2 Bed, 2 Bath End Unit with 2 Balconies! Welcome to Keelesdale 2 by the renowned Daniels Corporation a stunning, move-in-ready end unit offering over 910 sqft of thoughtfully designed living space. This bright, east-facing home is bathed in natural sunlight and features 2 spacious bedrooms, 2 full bathrooms, private balconies including a walk-out from the primary bedroom! Enjoy a sleek, modern kitchen with stainless steel appliances, a breakfast bar, and open-concept living ideal for both relaxing and entertaining. The stylish laminate flooring throughout adds to the contemporary charm, and the separate laundry room adds everyday convenience. Perfect as a starter home or investment, this unit is just steps from the upcoming Eglinton Crosstown LRT, with easy access to GO Transit, Hwy 401, Yorkdale Mall, parks, trails, schools, and more. Live in a vibrant community with everything at your doorstep from shops and restaurants to green spaces and transit. (id:35762)
Royal LePage Signature Realty
3062 Pendleton Road
Mississauga, Ontario
Just in time for Summer! Welcome to your next home - a beautifully maintained 3-bedroom, 3-bathroom home in one of Meadowvale's most family-friendly communities! Featuring a bright, spacious layout with a newly renovated finished basement ideal for a home office, playroom, or extra living space. The garage conveniently enters directly into the home, adding everyday ease and functionality. Enjoy seamless indoor-outdoor living with an open-concept living/dining area that walks out to a large deck and fully fenced backyard perfect for summer BBQs and entertaining. The generous primary suite offers a peaceful escape with its own 4-piece ensuite and walk-in closet. The sunlit kitchen with a cozy breakfast nook and a welcoming ceramic-tiled foyer add both charm and function. Freshly painted and in move-in ready condition just unpack and enjoy! Steps to Top-Rated Schools, Parks, Meadowvale Town Centre, Lisgar GO Station, and Major Highways (401/407). This home checks all the boxes for modern family living in a safe, vibrant neighbourhood. A wonderful opportunity to plant roots in a vibrant family-friendly neighbourhood - come and see it for yourself! (id:35762)
Right At Home Realty
38 Arkwright Drive
Brampton, Ontario
Located on a premium lot, this beautiful detached home features a recently upgraded modern kitchen with soft-close cabinets, built-in garbage bins, pantry, quartz counters, matching backsplash, and under-cabinet lighting. Approx 1700 sq feet.The open-concept layout is filled with natural light, complemented by hardwood floors on the main level and upgraded oak stairs. The spacious primary bedroom includes his and her closets and a 4-piece ensuite. Two additional bedrooms are generously sized, and the upstairs family room can easily be converted into a fourth bedroom. The finished basement offers an open-concept layout with pot lights perfect for entertaining. (id:35762)
RE/MAX Realty Services Inc.
318 - 1001 Roselawn Avenue
Toronto, Ontario
Discover a one-of-a-kind 2-bedroom hard loft that blends rich history with modern sophistication. Set in a boutique building filled with character, this meticulously maintained residence offers soaring 13-foot ceilings, an expansive open-concept living area, and a formal dining space perfect for entertaining or family gatherings. With an excellent layout that maximizes both form and function, this loft features spacious bedrooms, designer finishes, and an authentic industrial charm that's hard to find. Whether you're a young professional craving an inspiring work-from-home space or a growing family looking for room to thrive, this loft delivers. This unit comes with a private and exclusive use full size rooftop patio, 1 parking, 1 locker, and tons of storage space. Located just minutes from Yorkdale Mall, major highways, and transit, backing onto the York Beltline Trail with a park and outdoor workout area, you're perfectly positioned for convenience without compromise (id:35762)
Century 21 Atria Realty Inc.
55 47th Street North
Wasaga Beach, Ontario
This charming four-season cottage in Wasaga Beach is your perfect getaway, just a 5-minute walk to the beautiful beach and a 30-minute drive to Blue Mountain. The property boasts exceptional amenities, including a kid-friendly playground, a cozy garden fire pit, and a spacious deck ideal for summer barbecues and entertaining. The inviting living room features a gas fireplace, making it a great spot to relax while watching a movie or enjoying a good book during winter evenings. Conveniently located near grocery stores, pharmacies, and shops, this cottage seamlessly blends relaxation with functionality. (id:35762)
Engel & Volkers Toronto Central

