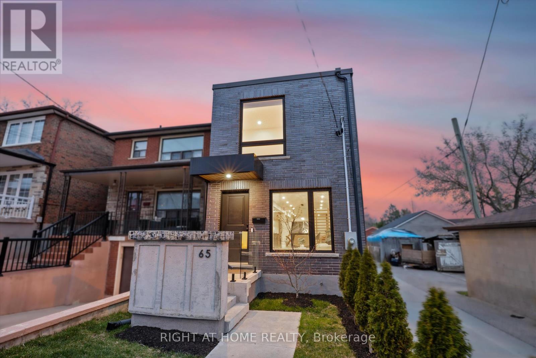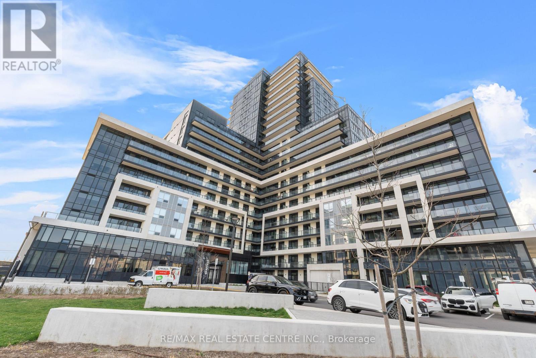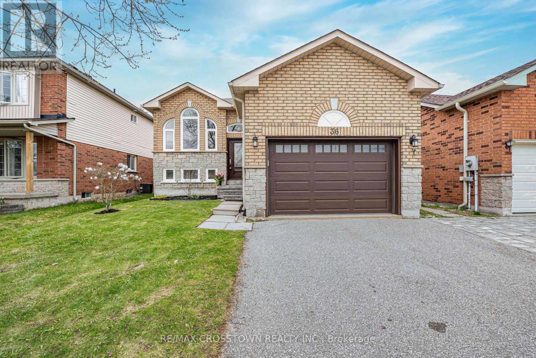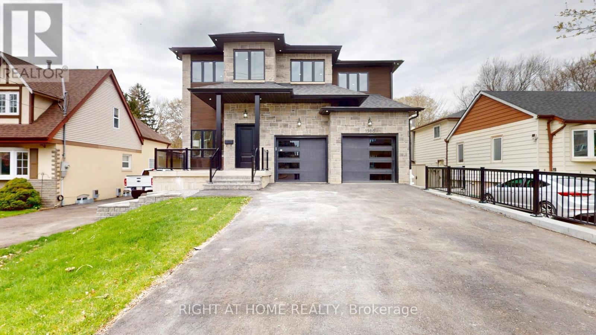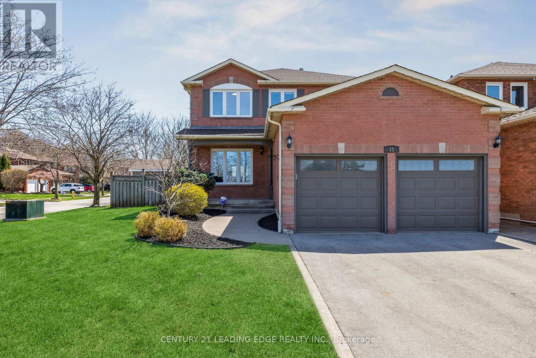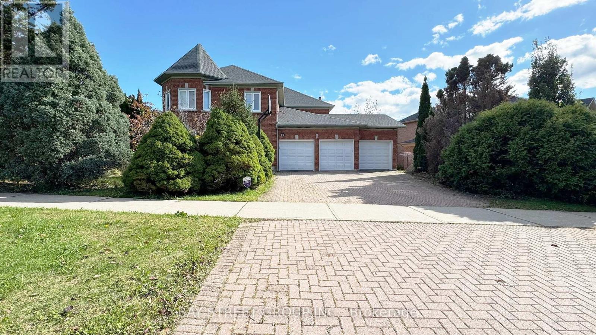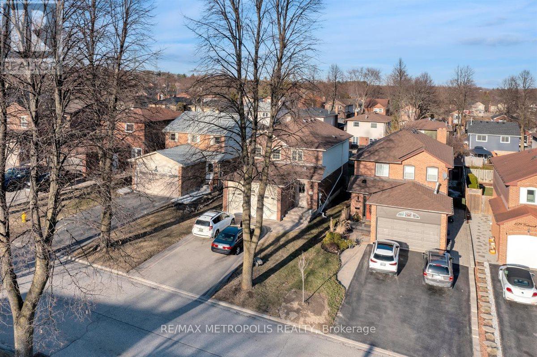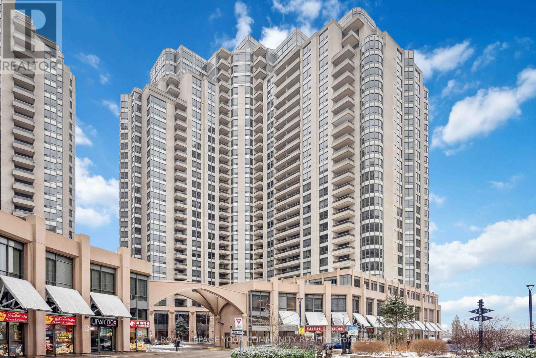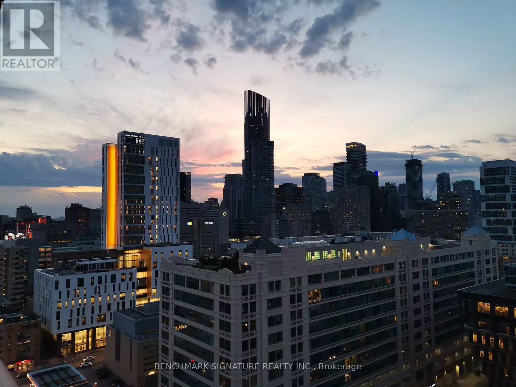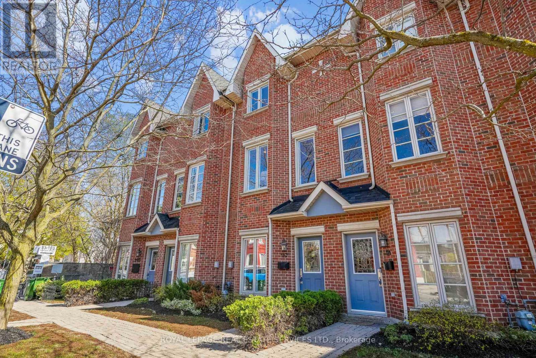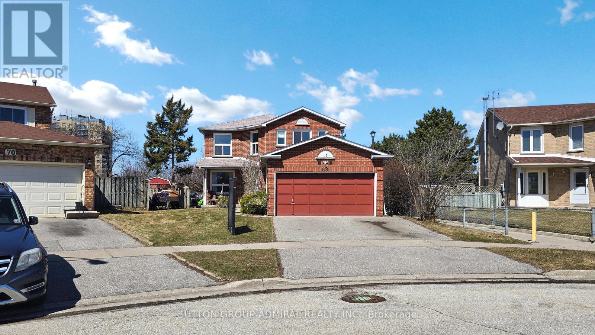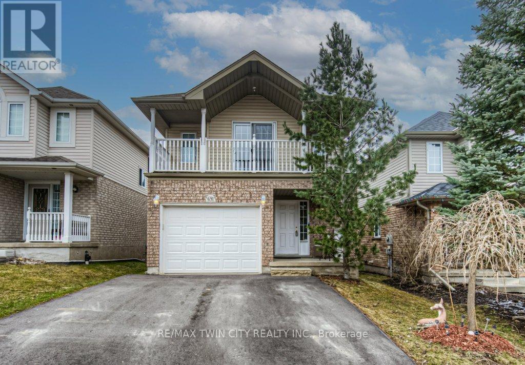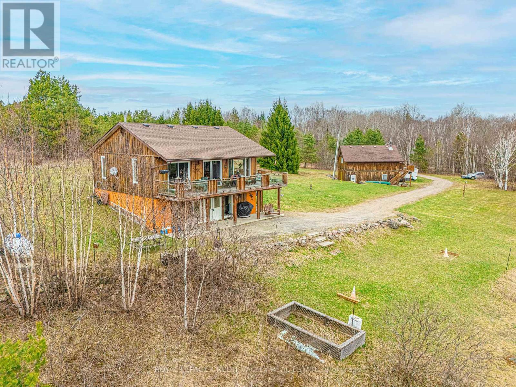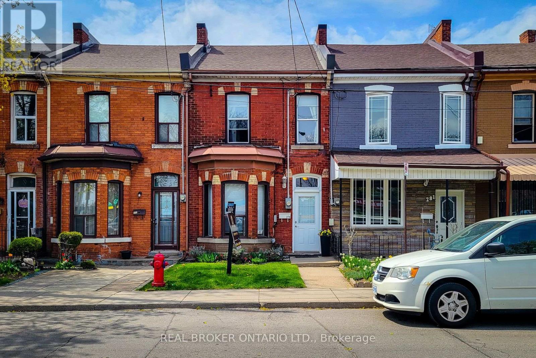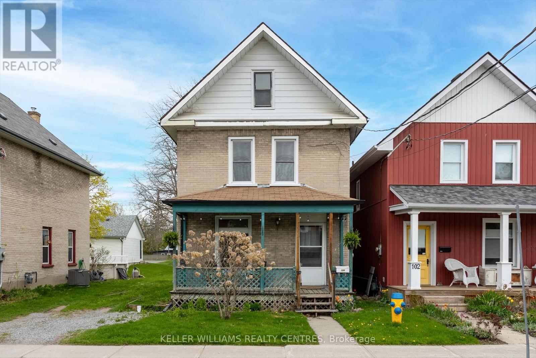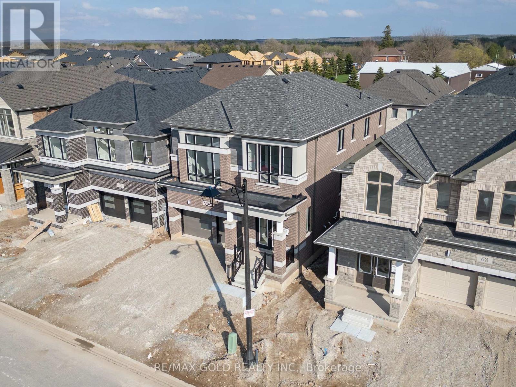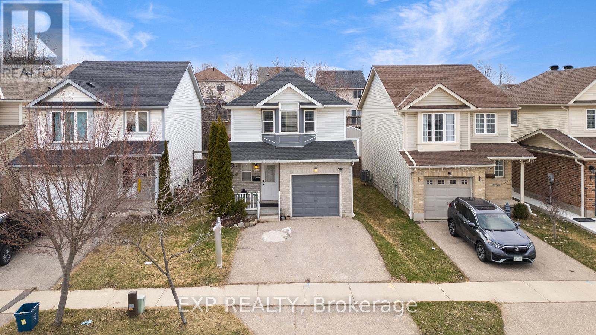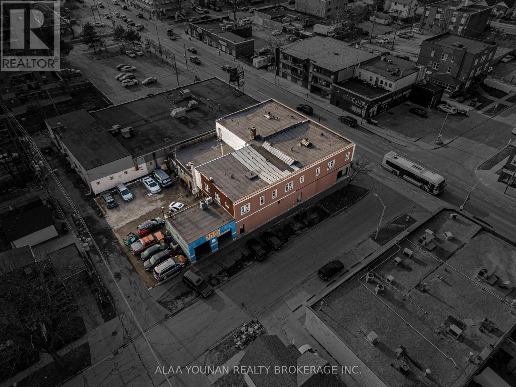262 Queensdale Avenue
Toronto, Ontario
If You Love the Energy Of The City, But Crave A Turnkey Home to Retreat To, Then This One Is For You. Nestled In Danforth Village / East York This Detached 2 1/2 Storey Fully Renovated, 4 + 1 Bedroom, 4 Bathroom Home Is Steps To Everything. The Home Features An Open Concept Main Floor With Hardwood Floors Throughout, SS Appliances, A Powder Room, A Breakfast Bar And A Dining Area With A Walkout To The Deck. The Second Floor Has Hardwood Floors, 3 Bedrooms And 4 Piece Bathroom. Next, Head Up To The 3rd Floor Which Includes The Primary Bedroom, Hardwood Floors, Custom Built-Ins And A 4 Piece Ensuite With Heated Floors. For Games And Movie Time Come On Down To The Fully Finished Basement With A Cozy Family Room, Three Piece Bathroom and Your Office Or Make It Into Your Guest Room. The Low Maintenance Backyard Features A Deck, Turfed Grass With A Two Hole Putting Green And Stone Patio Lounge Area. When You Are Ready To Experience The Area You Won't Be Disappointed. With A Quick Walk To The Danforth You Will Have Access To Cafe's, Great Local Businesses, Restaurants, Local Butcher, Grocery Stores, East Lynn Park, The TTC And So Much More. (id:35762)
Trust Realty Group
29 Gilbert Avenue
Toronto, Ontario
Bright, spacious, and fully turn-key! This beautifully updated Detached 3-bedroom, 3-bathroom home combines modern finishes with exceptional style. The renovated kitchen features stainless steel appliances, a large island ideal for cooking and entertaining, and soaring ceilings that create a light, airy vibe. Pot lights throughout the main floor add a sleek, modern finish. The primary bedroom includes a private balcony for your own peaceful escape. A finished basement offers a versatile space with an additional room or office, full bath, rec area, and ample storage perfect for guests, working from home, or extra living space. Additional highlights include main-floor laundry, a newer roof and extra deep lot with a rare detached 2-car garage off the lane (laneway house potential)with extra storage space. Located just steps from St. Clair West with restaurants, shops, and TTC at your doorstep. This is city living at its best! (id:35762)
Property.ca Inc.
223 Wallace Avenue
Toronto, Ontario
Unlock a Rare Opportunity in Toronto's Hottest Market! This property is a true gem-versatile, upgraded, and designed to check every box for the savvy buyer. Whether you're looking for a stylish home in one of the coolest neighborhoods, an income-generating investment, or a space to share with friends while building equity, this place has it all! Move-In Ready-Check. Step into a fully upgraded home in one of the city's most vibrant areas. With stunning finishes throughout, this home is as functional as it is chic. Looking for Investment Potential-Check! Perfect for entering Toronto's competitive market! Live in one unit, rent out the other, and watch your equity grow. Plus, the property is turnkey-ready to be a rental that practically pays for itself. Endless Upgrades You'll Love: Basement: Fully finished with extra ceiling height, above-grade windows, a separate entrance, heated ceramic floors, a spacious bedroom, walk-in closet, and a sleek 4-piece bath with a luxurious soaker tub. Main Floor: An entertainer's dream! A modern kitchen with a stunning center island, perfect for cooking and chilling with friends. Relax in the front music or living room, host formal dinners in the separate dining area, or enjoy the west-facing sunroom, filled with natural light.Top Two Floors: Generous living spaces with two spacious bedrooms, a private patio(currently a "Catio" for cats!),and an updated dining area with a breakfast bar. The cherry on top is the beautifully renovated 4-piece bath. Outdoor Living, Elevated: West-facing backyard- ideal for BBQs in the summer with tons of sunshine. Plus, you've got one parking spot and potential laneway housing. Unbeatable Location:Just steps from the best the city has to offer-Halo Brewery, a local bakery, the best Korean fried chicken at Peppers,Junction Triangle,UP Express, TTC, and the exciting New Galleria development. This is city living at its finest! Come check it out-Discover your next dream home or investment opportunity! (id:35762)
RE/MAX Hallmark Realty Ltd.
104 - 320 City Centre Drive
Mississauga, Ontario
Welcome to The Jasper Garden Villa Suite 2B at The Capital South Tower, an exceptional corner unit offering 1,073 sqft of beautifully designed living space in the heart of Mississaugas vibrant City Centre core. This rare ground-level Villa suite features 2 spacious bedrooms and 2 full bathrooms, including a generous primary suite with double closets and a 4-piece ensuite featuring a separate soaker tub and separate shower. The second bedroom is equally well-sized, also offering a double closet and easy access to the second full bathroom.The open-concept living and dining areas are functional and bright, ideal for both entertaining and everyday living. A well-equipped kitchen includes a built-in dishwasher and ample cabinetry, while the convenient ensuite laundry includes a stacked washer and dryer. The units north-facing patio offers a peaceful outdoor retreat, unique to the Villa suites - BBQs allowed! Additional highlights include 2 owned parking spaces and 2 owned lockers - a rare and valuable feature as 1 locker is one of only two oversized lockers. As a corner unit, this unit offers additional privacy and natural light. Enjoy access to all the building amenities: indoor pool, whirlpool hot tub & sauna, fully equipped exercise room & cardio room, yoga studio, Sports lounge including virtual golf, billiards, foosball and air hockey tables, media room for movie nights or presentations, party room with access to an outdoor patio for hosting events, Muskoka Themed lounge, 4th floor recreation room and outdoor space including two private patios with BBQ facilities, Guest suites ($), concierge service and visitor parking. Located in a highly walkable area with direct access to major transit, Square One Shopping Centre, Celebration Square, Sheridan College, and an array of restaurants and entertainment venues, this suite offers both luxury and lifestyle.Don't miss the opportunity to own this functional and stylish condo in one of Mississauga's most desirable towers. (id:35762)
Royal LePage Real Estate Services Ltd.
65 Aileen Avenue
Toronto, Ontario
Tucked away at the end of a quiet dead-end street, this stunning custom home showcases luxurious contemporary finishes throughout. Designed to maximize natural light, the open-concept main floor features a chef-inspired kitchen with a striking 10-ft black quartz island with double waterfall edges, gas cooktop with pot filler, built-in wall oven, and premium appliances. Elegant millwork and seamless Aria vents add to the homes refined aesthetic. The cozy family room is perfect for relaxing, complete with built-in surround sound speakers and a modern fireplace. Enjoy peace of mind with upgraded 200 amp electrical service and a 1 waterline. Step outside to a sun-drenched, south-facing backyard ideal for summer entertaining. The outdoor space includes a gas BBQ line, deck and fence, built-in speakers, and a large storage shed. Yes, there's parking! There is space for two wide cars to park in the back and this space also has documented approval for laneway home construction! This home also features two laundry areas--one conveniently located on the main floor and another in the basement within the potential in-law suite, which has its own separate entrance. Ideally located with excellent future transit access to the soon-to-open Eglinton LRT station and the upcoming Caledonia GO Station, offering convenient commuting options once operational. Appliances include stainless steel fridge, stovetop, dishwasher, built-in wall oven, built-in microwave, washer/dryer, and elegant light fixtures throughout. Don't miss your chance to own this showpiece in a quiet, family-friendly neighborhood. DON'T MISS the video to see the virutal tour & floorplans: https://view.terraconmedia.com/65-Aileen-Ave/idx (id:35762)
Right At Home Realty
14016 Argyll Road
Halton Hills, Ontario
Welcome to 14016 Argyll Rd, Located in the Sought-After Neighborhood of Georgetown South! This Beautifully Designed 2-storey Detached Home Offers A Perfect Blend Of Style, Functionality, And Comfort. With 4 Bedrooms And 4 Bathrooms, This 3,055 (above grade) Square Foot Home Is Ideal For Families Looking For Convenience And Modern Living In A Child Friendly Neighborhood. The Main Floor Features A Large Family Room With Open to Above Ceiling, Formal Dining Room, Living Room, A Den For Your Home Office. Gourmet Kitchen With Quartz Countertop Complete With A Walk-out To Your Beautifully Landscaped Yard Backing On To A Ravine, Offering A Tranquil Space For Relaxation or Entertaining. Second Floor Features A Spacious Primary Bedroom With A Walk-in Closet And A 5-pc Ensuite Bath For Added Privacy. Additional Primary Bedroom At The Front Of The Home Complete With A Walk-In-Closet And A 3-pc Ensuite. Two Additional Generous-sized Bedrooms Along With A Main Bathroom Complete The Upper Level, Making This Home Ideal For Families. The Unfinished Basement Offers The Perfect Blank Canvas For You To Come In And Add Your Personal Touch! Rough-in plumbing Already Complete In the Basement For the Bathroom. Other Features Include Hardwood Flooring Through The Home, California Shutters, Pot Lights, And Stainless Steel Appliances. Conveniently Located Close Parks, Schools And Shopping! Please note: The Area In The Backyard Covered By Blue Tarp Used To Have A Blow-up Pool In That Space - By Closing Date The Tarp Will Be Removed And Will Be Re-Sodded Underneath For New Owners. (id:35762)
RE/MAX Realty Services Inc.
601 - 3220 William Coltson Avenue
Oakville, Ontario
Priced To Sell!! Absolute Stunning Brand New Never Lived-In Luxury Condo In The Prime Location Of North Oakville!! Bright & Spacious With $18 K Spent Extra On Upgrades Including 9 Ft Ceiling, Standing Shower, Laminate Flooring, Quartz Kitchen Counters & Tile Backsplash, Modern Finishings & Stainless Steel Upgraded Appliances & Upgraded Window Coverings!! This Condo Feature 1 bedroom, Separate Den With Upgraded Window, and 1 Bathroom & Good Size Balcony!! Building Include High-Tech Amenities, Virtual Concierge, 24 Hour Security, Smart Lock, Fitness Centre, Party Room, Entertainment Lounge, Rooftop Terrace & Convenient Pet Wash Station. Walk To Grocery Store, Retail, LCBO, Restaurant, Parks & Shopping Amenities. Hospital, 407, 403, Sheridan College, Public Transit Nearby. Close To Grocery Stores, Hospital, Go Transit Bus Station And More With Easy Access To Hwy 407/401/403. 7 Mins Drive To Sheridan College. 15 Mins To UTM Campus. Unit Has Smart Connect System, Keyless Entry. Includes One Parking and One Locker!! Don't Miss This Opportunity!! **EXTRAS** Condo fees include parking, locker, and bulk-internet. (id:35762)
RE/MAX Real Estate Centre Inc.
36 Leslie Avenue
Barrie, Ontario
Welcome To 36 Leslie Ave, A Meticulously Maintained 2-Bedroom Raised Bungalow Located In The Highly Sought-After Holly Area Of Barrie. This Inviting Home Is Perfectly Positioned Close To Top-Rated Schools, Shopping Centres, Recreation Facilities, And All The Essential Amenities, Making It An Ideal Choice For A Blend Of Convenience And Community Spirit. As You Step Inside This Charming Residence, You Are Greeted By A Warm And Inviting Atmosphere That Instantly Feels Like Home. The Main Floor Boasts A Thoughtful Layout With A Spacious Living Room That Features Large Windows. The Kitchen Is Well-Equipped With Modern Appliances, Ample Cabinet Space, And A Dining Area Perfect For Family Meals And Entertaining Guests. The Home Offers Two Bedrooms On The Main Level, Each Providing Comfort And Privacy. The Real Gem Of This Property Is The Fully Finished Basement, Which Has Been Transformed Into A Functional Living Space With A Third Bedroom And A Contemporary 4-Piece Bathroom. This Lower Level Adds Valuable Square Footage And Flexibility To The Home, Offering Potential For A Guest Suite, Teenagers Retreat, Or Family Room. Outside, The Spacious Backyard Is A Private Oasis, Featuring A Well-Maintained Lawn And Mature Trees That Offer Shade And Beauty. Whether Youre A First-Time Homebuyer, A Growing Family, Or Looking To Downsize In Comfort, This Property Promises A Balanced Lifestyle Of Peace, Convenience, And Community Engagement. Dont Miss The Chance To Make This House Your New Home. Schedule A Visit Today And Come See Why So Many People Love Living In The Holly Area Of Barrie. (id:35762)
RE/MAX Crosstown Realty Inc.
25 Erin Heights Drive
Erin, Ontario
Welcome to 25 Erin Heights Drive - Small town charm meets natural beauty! This beautiful family 4 level side-split is tucked away in one of Erin's most peaceful and established neighborhood's, surrounded by mature trees. Enjoy tranquil views from your tiered backyard deck- perfect for morning coffee or evening gatherings. Step inside to a beautiful kitchen featuring stylish Euro-style wood cabinetry, B/i desk, stainless steel appliances, ceramic glass backsplash and a walkout to the backyard. The main level is filled with natural light and character, while the upper floor offers spacious bedrooms with hardwood floors and updated trim and baseboards. The large family room is a true highlight, with a floor to ceiling brick fireplace and gas insert- ideal for cozy nights in. A additional 3pc bath adds to the convenience and comfort of this warm and inviting home. Large heated workshop perfect for the hobby enthusiast. Close to walking trails, snowmobiling and horseback. 2 car attached garage with ample driveway parking. Includes gas BBQ, Muskoka chairs at fire pit, children's play set and trampoline with safety netting. (id:35762)
RE/MAX Real Estate Centre Inc.
131 Cameron Street N
Kitchener, Ontario
Welcome to a home that truly blends comfort, community, and convenience in the heart of Downtown East Ward. Imagine stepping out your door and being just moments away from the vibrant Kitchener Farmer's Market, local parks, delicious eateries, and the buzzing Tech hub thats driving the city's future. This neighbourhood isn't just about location, it's about lifestyle. If you love the sense of community, you'll be thrilled by the local events and festivals that bring neighbours together throughout the year. This home is perfect for modern living, offering 4 spacious bedrooms and 3.5 bathrooms, with room to grow. Upstairs, you'll find a large loft that's ready for you to transform into your dream Rec room, a play area, or even an additional bedroom - endless possibilities! The added bonus of an in-law suite provides fantastic potential as a mortgage helper or a private retreat for guests and family. Outside, a detached garage offers tons of space for storage, a workshop, or extra parking! Whether you're looking to entertain, relax, or simply enjoy the vibrant atmosphere of this wonderful neighbourhood, this home has it all. Come see why Downtown East Ward is one of Kitchener's most exciting and welcoming communities and why this home has it all! (id:35762)
Keller Williams Innovation Realty
1988 Royal Road
Pickering, Ontario
The Cornerstone Of Luxury Living In Pickering Village East. Every Inch Of This Brand New Luxurious Home Has Been Crafted To Perfection, Combining Elegance, Functionality And Modern Convenience. Set On A Rare, Deep Lot In One Of Pickering's Most Coveted Neighbourhoods. 1988 Royal Rd Is More Than Just A Home, It's A Lifestyle Statement. An Exquisite, Custom-Built Masterpiece, This Stunning Residence Blends Contemporary Design With Unparalleled Luxury To Create A Home Of Distinction And Sophistication. From The Moment You Step Inside, You Are Greeted By Soaring High Ceilings, Solid Plank Hardwood Flooring And A Seamless Open-Concept Layout Bathed In Natural Light. The Heart Of The Home Is The Stunning Chef's Kitchen, Where Culinary Dreams Come True. Featuring An Oversized Island, Premium Finishes And Open To The Dining & Family Room. This Space Is Perfect For Hosting Intimate Dinners Or Grand Celebrations. The Expansive Family Room Invites Effortless Entertaining, Complete With A Built-In Elegant Gas Fireplace Feature Wall, While The Formal Living Room Offers A Refined Retreat For Quieter Moments. Upstairs, The Primary Suite Is A Private Sanctuary Unlike Any Other, Boasting Its Own Cozy Seating Area. A Lavish Over-Size Walk-In Closet With A Makeup Station, And A Spa-Like Ensuite That Exudes Tranquility And Indulgence. Three Additional Spacious Bedrooms Provide Comfort And Style For Your Large Family And Guests Alike. The Finished Basement Is A Showstopper In Itself, Designed With Entertainment In Mind. Plus The Potential For A Home Theatre Or A Large Gym., Offering Endless Possibilities. Enjoy The Summer Nights In Your Pool Size Backyard. Don't Miss This Extraordinary Opportunity To Experience Luxury Living At Its Finest. (id:35762)
Right At Home Realty
12 Turriff Crescent
Ajax, Ontario
Offered For The First Time By Its Original Owner, This Beautifully Cared-For Detached Home Sits On A Premium Corner Lot In One Of Ajax's Most Desirable Neighbourhoods. With Green Space Right Across The Street, Top-Rated Schools Nearby, And A Warm, Welcoming Community -- This Is The Ideal Spot For Families Looking To Plant Long-Term Roots In A Prime Ajax Location! This Home Shines From The Outside In. The Picturesque All-Brick Exterior, Professional Landscaping, And Rare Oversized Yard (Front And Back!) Offer Incredible Curb Appeal And Outdoor Space To Enjoy. Inside, The Layout Is Thoughtfully Designed With Spacious Living, Dining, And Family Rooms, An Eat-In Kitchen, 4 Generously Sized Bedrooms, 4 Bathrooms, And A Beautifully Finished Basement. Pride Of Ownership Is Felt In Every Inch -- From The Gleaming Interior Finishes To The Upgraded Mechanicals: AC (2024), Furnace (2017), Roof (2015), Windows (2013 & 2025), And Owned Hot Water Tank (2017). It's Clear This House Has Been Well Taken Care Of! Extras Include A Custom Shed With Electrical And Lighting, Cold Storage With Shelving, And An Added Storage Room In The Basement. Meticulously Maintained And Now Available For The Very First Time -- Homes Like This Don't Come Up Often! Just 5 Minutes To Hwy 401 And Ajax GO, Walking Distance To Excellent Elementary, Secondary, And French Imm Schools, Parks, And Trails. It's A Community And A Lifestyle Waiting To Welcome You Home. Prime Ajax Living. Come Take A Look And Make It Yours! See Video Tour. (id:35762)
Century 21 Leading Edge Realty Inc.
809 - 8 Tippett Road
Toronto, Ontario
Enjoy Contemporary Living At Express 2 Condos! Upscale Clanton Park-Wilson Heights Community. Newly Built Two Bedroom/Two Bath Condo. Clear South Views From Your 108 Sf. Balcony. Kitchen Is Equipped With Stainless Steel Appliances, Quartz Counters, Breakfast Island W/microwave, Plenty Of Storage! Great Prep Areas For When You Entertain. Wide Plank Laminate, New Window Blinds Installed! Primary Bedroom Complete With 3 Pc Ensuite-upgraded With Medicine Cabinet, Frameless Glassed In Large Shower & An Organized Walk-in Closet. Upgraded Mirrored Closet In 2nd Bedroom, Privacy Sliding Door. Front Loading Washer/dryer, Upgraded To A Full Size, Located Inside A Spacious 2nd-4 Pc Bath. Parking Included. Allen & Hwy 401, Yorkdale, Costco, Restaurants, Central Park & TTC steps away. (id:35762)
Royal LePage Terrequity Realty
284 Alexander Crescent
Milton, Ontario
A Beautiful Home Nestled In A Primary Location In Milton. This Property Was Upgraded With The The Of An Interior Designer. Tastefully Renovated Using Top Materials, This Open Concept House Is Turnkey And Move In Ready. A Backyard Made For Families Who Likes The Outdoors- A Heated, Salt Water Pool, Spacious Surroundings, 2 Natural Has BBQ Hookups, A Bar, Pergola, Shed, This Show Stopper Is Ready To Entertain Friends And Family. As You Enter The House, You Will Notice The High Ceiling, Gorgeous Light Fixtures, The Bright Spacious Living And Dining Room. You Even Have A Custom Built Cabinetry That Enables You To Entertain And Store Belongings. The Kitchen Has A Breakfast Bar, Granite Counter Top, Stainless Steel Fridge, Dishwasher, As Gas Stove And Backsplash. In The Second Floor, The Primary Bedroom Is Huge And Has A Master Ensuite That You Can Relax Too After A Long Day. The 2 Other Rooms Are Spacious And This Good Size Bedrooms Are Rarely Seen In New Built Houses. The 2 Bedrooms Are Upgraded. Upper Bathroom Had 1 Sinks Ideal For Growing Kids. The Basement Is Fully Finished And Has It's Own Bar, Wine Fridge, A Space To Exercise And A Family Room. This House Has A Lot Of Space For Every Member Of The Family. Storage Plenty Throughout The House. There Are 5 Parking Spaces. Close To Major Highways, Schools, Shopping Outlets And Complex, Groceries And GO Station. This Is A Dream Property. Your Home Is Calling You. (id:35762)
RE/MAX West Realty Inc.
39 Alexandra Wood
Richmond Hill, Ontario
Discover Your Dream Home In The Prestigious Bayview Hill Community. This Magnificent 5+2 Bed Mansion Sits On A Rarely Find Massive 80x148 Ft Premium Tree-Lined Corner Lot, With An Impressive 3-Car Garage, Offers Over 6,000Sq Ft Of Luxurious Living Space (4,162 Sf Above Ground Per MPAC plus 2,000+ Sf Professionally Finished Basement). The Sun-Drenched Interior Filled With Natural Light. The Gourmet Kitchen Featuring Custom Cabinetry, Granite Countertop, Oversized Centre Island, And 6-Burner Gas Stove To Accommodate Your Culinary Needs. Smooth Ceiling & Pot Lights, Crystal Chandeliers And Ceiling Lights Throughout The House. Second Floor Boasts Five Bright & Spacious Bedrooms With Three Bathrooms Including Two Ensuite. Recently $$$ Spent Renovated Basement With Separate Staircase And Separate Entrance which Contains A Full Functional Kitchen, A Generously Sized Rec Area, Gym Space, Home Theatre Space, Two Additional Bedrooms, A Full Bathroom, And Ample Storage. The Extra-Wide Front And Backyard Provide Ample Landscaping Potential for Your Deam Home. The Entire House Is Armed With Hi-Tech Security System Including Multiple Sensors, and A 8-Cam Central Surveillance To Provide Maximum Protection For Your Family. Home Located within the Top-Ranking Bayview Secondary and Bayview Hill Elementary School zones. Short Walk To A Bustling Plaza, Parks & Hiking Trails, Convenient Bus Routes, Community Center With Indoor Swimming Pool, and New Outdoor Multifunctional Recreational Facilities. Basement Renovation (2024), Roof (2022), CAC (2018). A Must See! (id:35762)
Bay Street Group Inc.
143 Beswick Drive
Newmarket, Ontario
Welcome to stunning Fully Upgraded single family Home In The Heart Of Newmarket. Excellent For 1st Time Home Buyer Or Investor, 4 Bedrooms Home On Premium 40 Ft Lot, 4th Bedroom/Family On Main Floor Facing to the Large Backyard with Max Privacy and huge deck, enjoying summer and parties. Renovated Great Neighbourhood, Schools, just a few steps to the main St. Close to Upper Canada Mall. Bonus: Great Income, Finished Basement Apt. Walk up with Separate entrance, side door, 1 Kitchen & 3 Pc Bath, in suite for extra income. (id:35762)
Century 21 Heritage Group Ltd.
673 Chaleur Place
Newmarket, Ontario
Magnificent 3 Car Garage Home In A Quiet Private Dead-End Cul-De-Sac Court With 8 Car Driveway Parking - 11 Car Parking Total, Premium 72' Wide Lot & No Sidewalk! * 4694 Sq.Ft Of Living Space! * Location Location Location In Stonehaven Estates - Luxurious Sun Filled Resort Style Backyard Oasis, Hot Tub Gazebo, Salt Water Pool, Stone Landscaping, Gas BBQ Line, Private Cedar Tree Surrounding & Tiki Wet Bar * Oversized 3 Car Garage With Vaulted Ceilings And Tons Of Built In Storage * Formal Office Or 6th Bedroom, Formal Dining, Main Floor 5th Bedroom With Closet, Sunken Family Room With Gas Fireplace, Skylight And Cathedral Ceilings * 2 Full Stairways! * Updated Eat-In Kitchen With Granite Counters, Custom Backsplash, Pantry And Gas Stove * Breakfast Area With W/O To Patio And Backyard Oasis * 5 Spacious Bedrooms For The Growing Family * Primary Bedroom With Spa-Like 5pc Ensuite, 2 Way Gas Fireplace, Walk-In Closet & Convenient Laundry Ensuite * Finished Basement With A Huge 6th Bedroom, Apartment/In-Law Suite Potential With A Separate Entrance * Formal Living Room, Modern Kitchen, Workshop Hobby Room With Epoxy Floors, Exercise Gym Room And Tons Of Storage Areas * Perfect For Entertaining & Multi-Generational Families * Close To Schools, Parks, HWY 404, Shopping, All Amenities * Don't Let This Gem Get Away! (id:35762)
Century 21 Heritage Group Ltd.
1125 Cedarcroft Crescent
Pickering, Ontario
Experience a bright and spacious sun-filled layout that instantly captivates, boasting 1,923 square feet of above-grade living space. This modern design features generous living areas and beautifully sized rooms. Enjoy the luxury of renovated bathrooms, rich hardwood floors, and a welcoming family room that opens to a serene private yard. The designer kitchen, complete with elegant granite counters, is a chef's dream! The finished basement offers a fantastic in-law suite, perfect for family gatherings or as a cozy retreat, complete with a 4-piece bath and kitchen. (id:35762)
RE/MAX Metropolis Realty
5 Independence Drive
Toronto, Ontario
PRIDE OF OWNERSHIP ORIGINAL OWNER SINCE 1958!This turn-key, all-brick 3+1 bedroom bungalow is a rare gem, lovingly maintained by its original owner and loaded with thoughtful upgrades. From the moment you arrive, youll notice the exceptional curb appeal and separate garage, ideal for additional storage or future workshop potential.Step inside to a bright and spacious layout featuring a newly renovated eat-in kitchen, separate living and dining rooms, and an oversized primary bedroom with custom built-in closet. The third bedroom offers a walkout to a covered deck, leading to your own private backyard oasis complete with an inground poolperfect for entertaining or relaxing on summer days.Downstairs, discover a fully finished in-law suite with separate entrance, large eat-in kitchen with centre island, open-concept living/dining area, modern 3-piece bathroom with glass shower, and vinyl flooring with pot lights throughout. With 2 separate laundry facilities, 200 amp electric service, and all major mechanics updated, this home is truly move-in ready with income potential or multi-generational living in mind.Location is unbeatable: a 6-minute walk to the GO Train and Community Centre, plus easy access to parks, schools, public transit, and shopping. Dont miss your chance to own this exceptionally well-cared-for home that offers versatility, lifestyle, and long-term value. A must-see! (id:35762)
RE/MAX Crossroads Realty Inc.
293 Withrow Avenue
Toronto, Ontario
Tucked into one of Riverdale's most connected and community-minded pockets, 293 Withrow Ave is the kind of home that quietly delivers on what matters most: thoughtful design, natural light, and a real sense of belonging. Set on a peaceful, dead-end street lined with leafy trees and friendly neighbours, this 3-bedroom, 3-bathroom semi combines smart functionality with the kind of warmth that's hard to find. The main floor--open to a second-floor skylight and warmed by a wood-burning fireplace--features a bright, well-laid-out kitchen with a peninsula for prep and conversation; a powder room adds everyday convenience. The second level features two bedrooms and a family bathroom with real storage and flexibility. The top-floor primary suite is a calm, light-filled space with an ensuite and south-facing balcony for coffee, quiet, or both. Downstairs, the finished basement doesn't feel like a basement--it's bright, spacious, and opens directly to a tiered backyard deck with a built-in pergola and green space below. Withrow Park, transit, Danforth, Gerrard, the Pocket, and Blake PS are all within walking distance, and this location makes daily life easy. This is more than just a house; it's the life it makes possible. (id:35762)
Bspoke Realty Inc.
21 Galbraith Avenue
Toronto, Ontario
Welcome to this stylishly updated 2+1 bedroom, 2 bath bungalow, ideally located just steps to Topham Park in a great family-oriented neighborhood of East York. Situated on a generous 33 x 100 ft lot, this home offers unbeatable convenience and location, just minutes to the DVP, perfectly positioned between the subway and the upcoming LRT, with the added option to bike to work through scenic Taylor Creek Park, making commuting a breeze. Inside, you'll find a bright open concept layout with rich hardwood floors, a bay window in the living room, pot lights, and a skylight that adds extra natural light and warmth. The kitchen features premium finishes with a centre island, custom countertop, backsplash, and plenty of storage. The home offers two comfortable bedrooms, each with a closet, and one with direct access to the deck and backyard. The updated 4PC bathroom is stylish and modern. A separate entrance leads to the fully finished basement with a spacious rec room, a den, an additional bedroom, and a second 3-piece bathroom, perfect for in-laws, guests, or nanny quarters. It offers a charming curb appeal, a spacious, fully fenced backyard and a large deck, ideal for outdoor living and entertainment. Come take a look and fall in love with this stylish and spacious home! 21 Galbraith Ave checks every box, offering city living with a community vibe! (id:35762)
Ipro Realty Ltd.
33 Ignatius Lane
Toronto, Ontario
Modern comfort meets community connection in this upgraded, carpet-free 3-bdrm, 3-bath, 3-storey freehold townhome in the exclusive Guildwood Mews Enclave. Perfect for move-up buyers, young professionals, & growing families, this home offers a vibrant, connected Toronto lifestyle. The sunlit kitchen, w/ its cozy breakfast nook, is perfect for family meals or morning coffee. Flowing seamlessly into a generous living rm, this space is ideal for hosting game nights or unwinding w/ loved ones. Upstairs, the primary bdrm is a serene retreat, boasting double w/i closets & an updated 4-piece ensuite. 2 additional bdrms provide ample space for kids, guests, or a home office. The finished bsmt elevates this home, featuring a w/o to a large fenced yard w/ an interlock patio, your private oasis for summer BBQs, kids playtime, or quiet evenings under the stars. Direct garage access adds everyday ease, while POTL fees ensure a beautifully maintained community, blending low-maintenance living w/ sophisticated style. Enjoy peace of mind w/ a brand new, professionally installed roof recently replaced for lasting durability & protection. Situated in the family-friendly West Hill neighbourhood, this home is just minutes from the historic Guild Inn Estate, where art exhibits, lush gardens, & community festivals foster connection. Explore scenic trails at Guild Park & Gardens or enjoy a short drive to Lake Ontario's waterfront for weekend adventures. For families, the home falls within the catchment area of Galloway Road P. S., offering quality education close to home. Commuters will appreciate the proximity to Guildwood GO Station, providing effortless access to the city. Nearby amenities include grocery stores, shopping centers, parks, & quick access to Hwy 401, ensuring you're perfectly positioned for both urban convenience & suburban tranquility. The areas tight-knit, family-friendly vibe & access to recreational programs make it an ideal setting for building lasting memories. (id:35762)
Union Capital Realty
91 Alton Avenue
Toronto, Ontario
Welcome to your charming Leslieville home! This updated 2-bedroom, 2-bathroom semi-detached house offers a modern kitchen and a brand new lower-level 3-piece bathroom (2024). Enjoy the convenience of a rear Laneway that offers the possible parking and a cozy back yard with a newly renovated lower deck, perfect for relaxing or entertaining.Located in the heart of Leslieville, you're surrounded by vibrant community life and easy access to Greenwood Park, ideal for outdoor activities, picnics and a friendly dog park! The area boasts trendy shops, cafes, and restaurants, ensuring you're never far from entertainment and amenities.This move-in-ready home features a gas fireplace (as is condition), adding warmth and character to your living space. Don't miss out on the opportunity to call this desirable neighbourhood home! (id:35762)
Forest Hill Real Estate Inc.
2203 - 112 George Street
Toronto, Ontario
Stop your condo search, this is the one you've been waiting for! Bright and full of natural light, this 1+1 corner suite offers expansive, unobstructed western & northern views of the city skyline--stunning both day and night. Located in the highly sought-after VU Condos, directly across from St. James Park in the historic Old Toronto and St. Lawrence Market neighbourhoods. Suite 2203 is spacious (743 sq ft), airy, and move-in ready. The smartly designed one-bedroom + den layout features a center island kitchen with stainless steel appliances, granite countertops, and breakfast bar; a dining area with walk-out to a west-facing (sunset) open balcony; a living room with floor-to-ceiling, wrap-around windows; a separate den/home office/bonus room; and a bedroom with double closets and direct access to the four-piece semi-ensuite washroom. As an added bonus, the included parking spot comes equipped with an EV charging hook-up already installed, and a large, private locker conveniently attached. Outstanding building amenities include a massive rooftop terrace with multiple shared BBQs and plenty of seating/lounging space, 24-hour concierge, two separate gyms and party rooms, visitor parking, a guest suite, and bike storage. Perfectly located near St. Lawrence Market, an easy walk to the Distillery and Financial Districts, Dundas Square, Massey Hall, Sugar Beach, Michelin-rated restaurants, TTC, groceries, and parks with quick access to both the DVP and Gardiner. 100-point walk & transit score, 98-point bike score. Live, work, & play all in one neighbourhood. This is the one, come see it for yourself! (id:35762)
RE/MAX Hallmark Realty Ltd.
2213 - 5 Northtown Way
Toronto, Ontario
Luxury Living at Tridel's Triomphe Condos 5 Northtown Way Welcome to this bright and spacious 2-bedroom + den suite in the prestigious Triumph Condos by Tridel. Situated on the exclusive 22nd floor, this unit boasts 9-foot ceilings unique to this level and the penthouse, enhancing the open and airy ambiance. Enjoy panoramic east, west, and south views through expansive windows that flood the space with natural light. The primary bedroom features a rare 5-piece ensuite, complete with double vanity, soaker tub, and separate shower, along with generous closet space. The open-concept living and dining area is perfect for both everyday living and entertaining.This unit includes an EV-ready parking spot, catering to modern sustainable living. Residents have access to an array of premium amenities, including:Indoor pool and spa State-of-the-art fitness centre Indoor golf simulator Bowling alley Outdoor tennis court Party room Rooftop garden Benefit from direct underground access to Metro Supermarket, making errands effortless. Located just steps from the subway, restaurants, cafes, parks, and with easy access to Highway 401, this s a rare opportunity to own a well-appointed suite in one of North Yorks most connected and desirable communities. (id:35762)
Royal LePage Your Community Realty
20 Alma Avenue
Toronto, Ontario
Alma Dreams Are Coming True - Is What You'll Be Saying When You Step Into 20 Alma Ave. This Stunning 3 Bedroom, 3 Bathroom Home Is Beaming With Classic Charm While Offering Modern Updates Perfect For Today's Lifestyle. Your Main Level Offers Divided Living Space, Seamless Flow And A Main Floor Bathroom! Upstairs, The Primary Bedroom Is Fit For A King (Sized Bed) With 2 Additional Generously Sized Bedrooms. The Stylish, Fully Renovated Bathroom Rounds Out Your Upstairs Escape. Heading Downstairs To The Basement, The Possibilities Are Endless. Take Advantage Of The Extra Space For Your Home Office, Theatre Space, Workout Zone Or Bring In A Tenant To House Hack Your Way To More Affordable Living. You Won't Need To Head North This Summer With A Serene Urban Backyard That's Perfect For Entertaining Or Winding Down With Family After A Long Day. Oh, You Need Parking? We've Got You Covered (Literally) With A Detached 2 Car Garage. Steps From Everything Queen West Has To Offer (Bars, Restaurants, Coffee Shops, Groceries, Parks And More), All Your Dreams Truly Can Come True. (id:35762)
Real Broker Ontario Ltd.
2007 - 159 Dundas Street E
Toronto, Ontario
Great Gulf Built Spacious 2-Bedroom, 2-Bathroom Featuring Unobstructed East-Facing Views And Floor-To-Ceiling, Wall-To-Wall Windows, This Bright And Airy Suite Offers Tons Of Natural Light And Exceptional Storage! Enjoy 9 Smooth Ceilings, , And A Modern Open-Concept Layout With Split Bedrooms For Ultimate Privacy. The Contemporary Kitchen Boasts Built-In Stainless Steel Appliances And Sleek Cabinetry, While The Custom-Designed Bathrooms Offer A Spa-Like Experience.Step Out Onto The Massive Balcony And Take In The Clear, Panoramic City Views. Just Steps From Eaton Centre, Ryerson (TMU), U Of T, George Brown, St. Michaels Hospital, Subway Access, And The Financial District Location Has It All!Amenities Include: 24-Hour Concierge, Outdoor Pool, Fitness Centre, Party Room, Visitor Parking, And More. This Rarely Available Suite Is Cozy, Elegant, And Truly A Place To Call Home. (id:35762)
Benchmark Signature Realty Inc.
119 Florence Street
Toronto, Ontario
Welcome to 119 Florence Street A Rare Freehold Opportunity in the Heart of Queen West! This stylish 3-storey townhome offers nearly 1,600 square feet of well-designed living space with 3 bedrooms, 3 bathrooms, and a functional layout ideal for professionals or families. Enjoy oversized principal rooms, a bright eat-in kitchen with a walkout to a private patio, and a versatile lower-level family room or studio. Thoughtfully maintained with ample storage throughout and a rare private 1-car garage. Located in one of Toronto's most vibrant neighbourhoods, with incredible walkability to Queen Street shops, cafés, restaurants, public transit, parks, recreation centres, and top-rated schools. A true turnkey home offering comfort, convenience, and unmatched urban lifestyle. (id:35762)
Royal LePage Real Estate Services Ltd.
11 - 1636 Dundas Street W
Toronto, Ontario
Welcome to the Azul lofts. A 16 unit boutique building located at the intersection of creativity and community nestled in the heart of Torontos West End. This eclectic pocket blends the artistic edge of Dundas West with the laid-back charm of Brockton Village - attracting young professionals and families alike. This thoughtfully designed unit features high ceilings, open-concept layout with separate living and dining areas, floor to ceiling windows letting in tons of natural light, primary bedroom with ample closet space and ensuite bathroom, combined storage and laundry room + parking and locker included. Walk out to your spacious 216 sq ft private terrace with breathtaking, unobstructed views of the quiet residential streets to the north. The perfect place to start your day with a morning coffee or watch the sunset. Dundas West area is known for some of the cities best indie boutiques, cozy cafes, galleries, multicultural eateries, and local grocery stores all within walking distance. With excellent city transit outside your door, short drive to the lake and highway access, makes this location unbeatable! If you are searching for a strong sense of local character, this neighbourhood offers a balance of energy met with authenticity not to be missed. (id:35762)
Slavens & Associates Real Estate Inc.
176 Melrose Avenue
Toronto, Ontario
Welcome to this stunning family home in Lawrence Park North, perfectly situated within the coveted John Wanless Public School(2 short blocks) and Lawrence Park Collegiate districts. This beautifully renovated residence blends timeless charm with modern upgrades in one of Torontos most sought-after streets and neighbourhoods. Step into a grand entranceway that sets the tone for the elegant design throughout. The bright living and dining rooms feature gleaming hardwood floors, architectural ceilings, and a large bay window that floods the space with natural light. The custom kitchen is a chefs dream with stone countertops, stainless steel appliances, 5-burner gas range, built-in buffet, and a peninsula with seating for three. Enjoy everyday comfort in the expansive family room, complete with custom built-ins, oversized windows, and a walkout to the incredible 150-ft backyard perfect for summer entertaining with a large deck, swing set, and multiple storage sheds. Upstairs offers three generous bedrooms and two full bathrooms, including an oversized primary suite with wall-to-wall built-ins, a Juliet balcony, and a private home office (or potential 4th bedroom) with window and closet. The finished lower level includes a cozy recreation room with gas fireplace, a 2-piece bath, custom mudroom, large laundry room with walk-out to backyard (ideal for a pool), and a bonus room for fitness and or storage. Extras include licensed front pad parking, EV charger, and upgraded electrical. Located on a quiet street with A+ walkability to parks, schools, shops, and TTC. A true gem in Lawrence Park North, one of Toronto's premier family neighbourhoods. This is one you will not want to miss! (id:35762)
RE/MAX Hallmark Realty Ltd.
Main - 483 Parkside Drive
Toronto, Ontario
A picture may be worth a thousand words, but spaces like this - you need to experience them. If you're tired of cramped spaces and sad faces, this one-of-a-kind palatial stunner is made for you. Featuring a private front door entrance with a grand foyer, you might think you've travelled back in time to the "Roaring Twenties"! Ozzing with character and charm, you'll delight in having an abundance of space to entertain friends and loved ones, work from home or simply rest, relax and energize. With two generously sized bedrooms at your fingertips, instead of sacrifices, you can indulge in possibilities! Great storage throughout, especially behind the kitchen, which leads to a back door that opens to a gorgeous backyard space that can be enjoyed year-round. If you don't know what luxuriating means, you will after living here! Just Steps From Bloor St., you'll appreciate the many great shops and restaurants of the area (think Roncy & Bloor West Village), not to mention easy TTC/Subway access to connect you to everything else Toronto has to offer. With High Park literally as your front yard, the countless walking trails, park hangs & morning coffees at The Grenadier Cafe offer endless possibilities for peak Toronto enjoyment. It's time to level up - what are you waiting for? (id:35762)
RE/MAX Hallmark Realty Ltd.
68 Patterson Crescent
Ajax, Ontario
Welcome To 68 Patterson Cres In Ajax. A Charming Four-Bedroom Family Home Located On A Quiet Street In Central Durham. This Property Sits On An Irregular Lot Backing Onto A Lush Greenbelt,Offering Both Privacy And Serenity. Close Proximity To Hwy 401, Hwy 2, GO Train, Shopping, And Schools Makes This An Ideal Location For Families And Commuters Alike. Boasting 1,865 Sq. Ft.Of Living Space, This Bright Home Is Filled With Natural Sunlight Throughout. The Main Floor Features Direct Access To The Garage, A Separate Living Room And Family Room, An Eat-In Kitchen, And A Convenient Main-Floor Laundry Room. Upstairs, The Spacious Bedrooms Provide Comfort And Functionality For The Whole Family. The Finished Basement Is A Standout Feature,Complete With A Kitchen And Dry Bar Perfect For Entertaining Or Offering In-Law Suite Potential.Don't Miss Out On This Fantastic Opportunity To Own A Home In A Sought-After, Family-Friendly Neighbourhood! (id:35762)
Sutton Group-Admiral Realty Inc.
12 York Downs Boulevard
Markham, Ontario
Modern-style detached home built one year ago by Minto in the prestigious Angus Glen. Open concept, excellent layout. 9' ceilings on 1st & 2nd floor, hardwood floor throughout. Lights pour into the gorgeous dining room from the tall windows, with pot lights and a designer chandelier adding a cheerful atmosphere. The large kitchen with a centre island and quartz counter is a chef's dream. The beautiful family room transitions seamlessly to the kitchen and the breakfast area, perfect for family gatherings. Four good size bedrooms. The luxury primary bedroom has a lavish 5-pc Ensuite/designer chandelier/sitting area. Upgraded stairs with iron rails. Two car garage with remote and opener. Top ranked Pierre Elliott Trudeau High School district. Close to golf course/HWY 404/HWY 7/T&T Super Market/fine restaurants/Markville Mall/downtown Markham/community centre/Pierre Elliott Trudeau High School. **EXTRAS** Fridge, stove, dishwasher, washer, dryer, pot lights and designer chandeliers, zebra blinds. (id:35762)
Right At Home Realty
177 - 2152 County 36 Road
Kawartha Lakes, Ontario
Escape to the Kawarthas and own this charming 38ft x 10ft 2-bedroom, 1-bath Park Model trailer at Nestle In Resort - a perfect seasonal getaway for the whole family (sleeps 5-7). This well-maintained unit features an eat-in kitchen, cozy living room, and a spacious 8ft x 18ft Florida room for added comfort. Step outside onto the large 8ft x 18ft deck - perfect for relaxing or entertaining. Just minutes away to some of the best beach and waterfront access in the region. Nestle In Resort is open from May to October and offers incredible family-friendly amenities including a heated pool, children's wading pool, beach, fishing, boat docks (extra fee) , basketball court, playgrounds, horseshoe pits, jumping pillow, beach volleyball, and a recreation hall with planned activities and events. Explore the beautiful Trent Severn Waterway via Emily Creek and Sturgeon Lake - just 10 minutes to Bobcaygeon and 30 minutes to Peterborough. The 2025 park fee is included in the listing price. (id:35762)
Century 21 Leading Edge Realty Inc.
691 Karlsfeld Road
Waterloo, Ontario
Welcome to 691 Karlsfeld Road in one of Waterloos most desirable neighbourhoods, Clair Hills community! This meticulously maintained single detached home offers more than 2,000 sq. ft. of finished living space, including a versatile finished basement with a bathroom and the fourth bedroom or home office. The main level features a semi open-concept layout with a bright and functional kitchen that flows into the dining and living areasperfect for family life or entertaining guests. Upstairs, a unique flow of cork flooring, so quiet you can't hear your own footsteps, and neither will the guests in the main floor. you'll also find three generously sized bedrooms and a huge 4-piece bathroom. Step outside to enjoy the spacious balcony located above the garagea unique and private outdoor retreat. The fully fenced backyard is ideal for kids, pets, or weekend gatherings. Additional highlights include a single-car garage, double-wide driveway, and a northeast-facing front that welcomes natural light throughout the day. Located minutes from top-rated schools, walking trails, parks, and The Boardwalk for shopping, dining, and medical services. A fantastic opportunity to live in one of Waterloos most family-friendly neighborhoods! (id:35762)
RE/MAX Twin City Realty Inc.
224 Shoreline Lane
Centre Hastings, Ontario
Absolutely stunning inside and out! Amazing double lot on the beautiful shores of Moira Lake. Spacious deck overlooks the lake, waterfront & dock, and facilitates BBQ, dining, entertaining, hanging out, or just relaxing. Inside, warm, organic tongue and groove pine ceilings & walls capture your attention and invite you in. The warmth continues with so many special features: Wood floors, natural stone fireplace w insert, picture windows across the entire lake-facing wall, live edge counter top, double sink in kitchen, cathedral ceilings, transom windows and natural radiant heat from back of fireplace in bedroom. So well-built! All on a private Cul de Sac location. The fun continues outdoors w two spacious bunkies, a 2-pc bath cabin, & a boathouse/cabana at the waterfront. In addition to boating, fishing and swimming, the firepit and horseshoe pits are also favourite activities. This is the whole package! (Note: 800 square feet is for main building only - does not include bunkies, additional bathroom or boathouse) (id:35762)
Sutton Group-Heritage Realty Inc.
7 Ridgeside Lane
Hamilton, Ontario
Stunning 3-Storey Condo Townhome with 3+1 Bedrooms & 3.5 Washrooms in Waterdown | 6 Years New | 2151 Sqft. This elegant brick & stone townhome offers three levels of thoughtfully designed living space. Spacious foyer leading to a private bedroom with a full washroom ideal for guests or a home office. A chefs dream kitchen with a central island, stainless steel appliances, backsplash, and ample cabinetry. The open-concept layout flows into a bright Great Room featuring laminate flooring, 9-ft ceilings, pot lights, and space for a large dining table perfect for entertaining. Step out onto the generous balcony for fresh air and relaxation. Third Floor features three spacious bedrooms, two full washrooms, and a convenient laundry area. This is a fantastic opportunity for first-time home buyers to own a beautiful, modern home in a highly desirable Waterdown neighborhood. Dont miss out! (id:35762)
RE/MAX Realty Services Inc.
53 Henshaw Drive
Erin, Ontario
Absolutely Stunning Brand New ,Never Lived in Large 4 Bedrooms & 4 Washroom Home on a Premium Corner lot With Tremendous Amount Of Natural Light. Nestled in the Serene and Rapidly Growing town of Erin. Located in a brand-new subdivision of modern homes, this property offers incredible potential. Lakeview 's Popular " Katherine" Corner model The Top Elevation C With Stone, Stucco & Brick Outside. Huge Wrap Around Front Patio. Double Door Entry Brings You To The Open Foyer. With a Great Flowing Layout & Tons of Natural Light With The Extra Windows on the Corner Side. Main Floor With 9' High Ceilings. Loaded With Upgrades Featuring Hard Wood Flooring, & Upgraded tiles. Door From The Garage to a Large Sunken Mud Room. Large Dining Room, A Dream Modern Eat In Kitchen With a Lot Of Cabinets & Counter Space Featuring a Huge Center Island. Sliders From The Dinette To the Backyard. Large Great Room With A Gas Fireplace. Hardwood Staircase With Wrought Iron Spindles. Hard Wood on The 2nd Floor Highway. 4 Good Sized Bedroom. 3 Full Washrooms. 2 Bedrooms With Jack & Jill Washroom with double Sinks. 4th Bedroom With a Walk in Closet. Convenient 2nd Floor Laundry. Huge Master With 9' High Tray Ceilings & a 6 Pce Ensuite Featuring a Glass Enclosed Shower, Stand Alone Tub & Double Sinks. Huge Basement Is Ready For Your Finishes. Under Full Builders Warranty. Parking For 4 Cars on The Driveway. (id:35762)
Kingsway Real Estate
52 Reber Road
Carlow/mayo, Ontario
Escape to the tranquility of Maple Leaf, ON! This raised bungalow on 19.45 acres offers the perfect recreational retreat, just 3 hours from Toronto & Ottawa and 30 minutes from Bancroft for easy access to city amenities. Enjoy bright, airy living spaces, an upgraded bathroom, and a walkout deck with stunning views of your private land. Outdoor enthusiasts will love hiking, hunting, snowmobiling, and evenings around the fire pit. Plus, Crown land is just minutes away for even more exploration! In a separate building, a detached 728 sq. ft. loft above the garage provides an entertainment space with a fireplace and walkout deck ideal for guests, family, or Airbnb income potential. Both buildings are winterized & accessible year-round, making this a true four-season getaway. Zoned agricultural, offering possible farming opportunities. Whether seeking adventure, relaxation, or investment potential, this property delivers. Don't miss out your perfect escape awaits! (id:35762)
Royal LePage Credit Valley Real Estate
279 Mary Street
Hamilton, Ontario
CHARMING 2-STOREY HOME IN A PRIME LOCATION! Welcome to this beautiful 2-storey home offering 1,200 sq.ft. inviting living space filled with character and charm. Featuring unique touches like exposed brick, granite finishes, and a recently updated water heater.The sun-filled living room features a beautiful bay window, creating a bright and inviting space to relax or entertain. Enjoy the convenience of bedroom-level laundry, 1.5 bathrooms, and a spacious primary bedroom complete with two closets and an abundance of natural light.Step outside to enjoy a large, private backyard complete with shed and garden boxes-perfect for gardening enthusiasts or outdoor gatherings. Located close to many amenities including schools, hospitals, the West Harbour GO Station, James Street North's shopping and dining, Central Library, Farmers Market, and Bayfront Park. (id:35762)
Real Broker Ontario Ltd.
107 Courtney Street
Centre Wellington, Ontario
Great family home on spacious corner lot with side gate access, perfectly positioned next to a park. This property offers the ideal blend of comfort, space, and convenience for family living.The main level has 9-foot ceilings, an inviting living room with a cozy gas fireplace and engineered hardwood floors, and a section that would be great as a den, office or formal dining room. The kitchen features maple cabinets, stainless steel appliances, and an eat-in area with access to a fully fenced backyard with a two-tiered deckperfect for outdoor entertaining. A main-level laundry room and powder room add to the homes functionality.Upstairs, the expansive primary suite features a walk-in closet, large window with great views (the current owner commented on the beautiful sunsets), and a private ensuite with double sinks and a walk-in shower. Two additional generously sized bedrooms, another full bathroom and linen closet. **EXTRAS** 9 Foot Ceilings On Main Floor, Fully Fenced Yard with 2 Access Gates, 2-tiered deck, Main Floor Access To Garage - no sidewalk, great for parking and steps to park (id:35762)
Real Broker Ontario Ltd.
5 - 311 Woolwich Street
Waterloo, Ontario
Discover sophisticated living in this stunning townhouse, ideally situated adjacent to the prestigious Kiwanis Park. Featuring 3 bedrooms and 3.5 bathrooms, this residence offers exceptional convenience with close proximity to major highways, shopping, parks, and trails. Enjoy modern comforts including an attached one-car garage, driveway parking, and ample visitor spaces. The versatile ground floor boasts a laundry room, 3 Piece Bath and a den/home office with direct patio access, while the second level opens to a private deck, perfect for outdoor relaxation. (id:35762)
RE/MAX Skyway Realty Inc.
RE/MAX Real Estate Centre Inc.
104 Princess Street
Peterborough, Ontario
Nestled in a quiet, sought-after neighbourhood and just a short walk away from Little Lake this charming 3 bedroom, 1 bathroom home is a must see! Situated on a larger sized lot with 2 road frontages and ample space for parking. The main floor features large windows throughout providing lots of natural light, living room, eat-in kitchen and a spacious family room with gas fireplace and walk out to the back deck. Upstairs you will find 3 bedrooms and a large 4 piece bathroom. Full sized attic area could be fixed up to become an additional bedroom/living space. With downtown just minutes away, you can enjoy convenient access to all the shops, restaurants and amenities Peterborough has to offer. (id:35762)
Keller Williams Realty Centres
70 Conboy Drive
Erin, Ontario
Absolutely Stunning & Never Lived-In! This Rare Coventry Model Boasts 4 Spacious Bedrooms, 3.5 Elegant Baths, and a Unique Elevated Send Offers On Email: sales@casarealtors.caMedia Room Offering 2,520 Sq Ft of Luxury Living! Lookout Basement with Large Windows. Striking Modern Elevation, 4-Car Driveway with No Sidewalk and 2-Car Garages. Upgrades Selected with Style, Comfort & Functionality in Mind. Located in a Thriving New Community with Upcoming Parks, Schools, Library & Retail Plaza! Perfect Blend of Premium Living and Future Convenience A Must See! (id:35762)
RE/MAX Gold Realty Inc.
70 Conboy Drive
Erin, Ontario
Absolutely Stunning & Never Lived-In! This Rare Coventry Model Boasts 4 Spacious Bedrooms, 3.5 Elegant Baths, and a Unique Elevated Media Room Offering 2,520 SqFt of Luxury Living! Lookout Basement with Large Windows. Striking Modern Elevation, 4-Car Driveway with No Sidewalk and 2-Car Garages. Upgrades Selected with Style, Comfort & Functionality in Mind. Located in a Thriving New Community with Upcoming Parks, Schools, Library & Retail Plaza! Perfect Blend of Premium Living and Future Convenience A Must See! (id:35762)
RE/MAX Gold Realty Inc.
27 Gilham Way
Brant, Ontario
Welcome to Your Dream Home on a Premium Ravine Lot! Discover this beautiful 3+1 bedroom detached home nestled on a rare and breathtaking ravine lot offering ultimate privacy, serenity, and stunning natural views right from your backyard. This property features a double-car garage and a beautifully designed exterior.The main floor offers a spacious great room with a cozy gas fireplace, perfect for family gatherings, and smooth ceilings for a polished look. The chefs delight kitchen is equipped with stainless steel appliances, combining both style and functionality.Upstairs, you'll find a large media room that can easily be converted into a 4th bedroom, along with a luxurious primary suite featuring a 4-piece ensuite and a walk-in closet. Two additional generously sized bedrooms provide ample space for the whole family. The conveniently located second-floor laundry room adds to the home's practicality.This home boasts premium finishes and thoughtful upgrades, including a rough-in for a basement washroom, larger windows, a fireplace with a TV plug above, extra kitchen windows, an extended island, and smooth main-floor ceilings. Additional features include a gas line for the stove and BBQ, a water line for the fridge, and a newly installed water softener. (id:35762)
RE/MAX Realty Services Inc.
179 Henhoeffer Crescent
Kitchener, Ontario
Welcome to 179 Henhoeffer Crescent, an exceptional 3-bedroom, 4-bathroom detached home located in the heart of the highly sought-after Laurentian Hills community in Kitchener. Priced at $779,000, this beautifully maintained 2-storey home offers 1,338 sq. ft. of bright, openconcept living space above grade, complemented by a fully finished basement perfect for a home office, rec room, or guest suite. The main floor features a spacious living and dining area, a functional kitchen with ample cabinetry, and a walkout to a private backyardideal for entertaining or relaxing with family. Upstairs, you'll find generously sized bedrooms, including a primary suite with its own ensuite bath. Additional highlights include 4 total bathrooms, central air conditioning, an attached garage, and parking for three vehicles. Located on a quiet, family-friendly street just minutes from parks, top-rated schools, shopping, public transit, and major routes, this home truly combines comfort, convenience, and value. Whether you're a growing family or first-time buyer, this is a must-see property. Book your private showing today and make it yours! (id:35762)
Exp Realty
679 Wyandotte Street E
Windsor, Ontario
Unlock the potential of owning and operating your business in the thriving heart of Windsor, just east of the bustling downtown business district. Positioned strategically in the rapidly growing area of Windsor, this property is minutes away from key border crossings, facilitating seamless connectivity to the US.679 Wyandotte St, is a prime investment for those seeking a diversified portfolio. This mixed-use building offers a perfect blend of commercial and residential units. Featuring six residential units, and three retail spaces encompassing a convenience store, restaurant, and mechanic shop, this property caters to a wide range of businesses.With approximately 12 parking lots, including six designated for tenants, convenience is prioritized for both residents and businesses. The location boasts proximity to major highways and main streets, including Wyandotte, Howard Rd, and McDougal, making it easily accessible.This income-generating asset yields a robust a great monthly income. The two-level building offers the unique opportunity to add another level, pending confirmation with the city. Such flexibility enhances the potential returns for savvy investors.This free-standing property stands out in a market with limited similar offerings for sale, presenting a rare chance to acquire a valuable asset in a high-demand area. Act now and seize this opportunity to be part of Windsor's dynamic growth!For further details and to explore the possibilities, contact us today. (id:35762)
Alaa Younan Realty Brokerage Inc.





