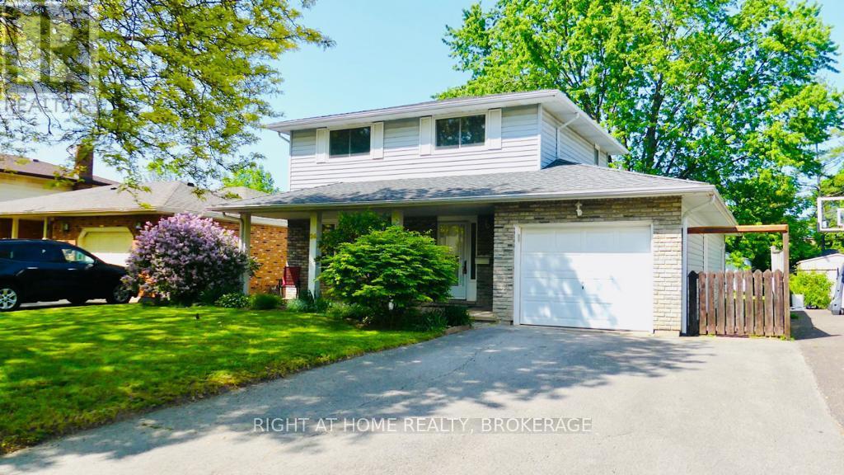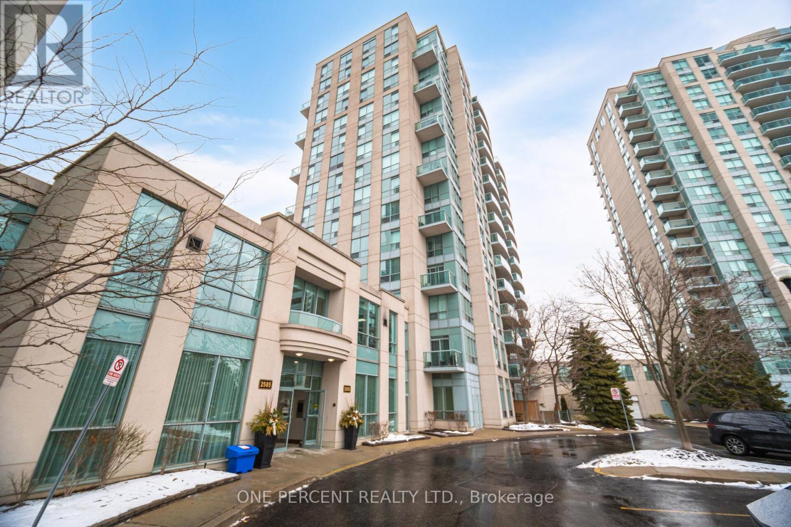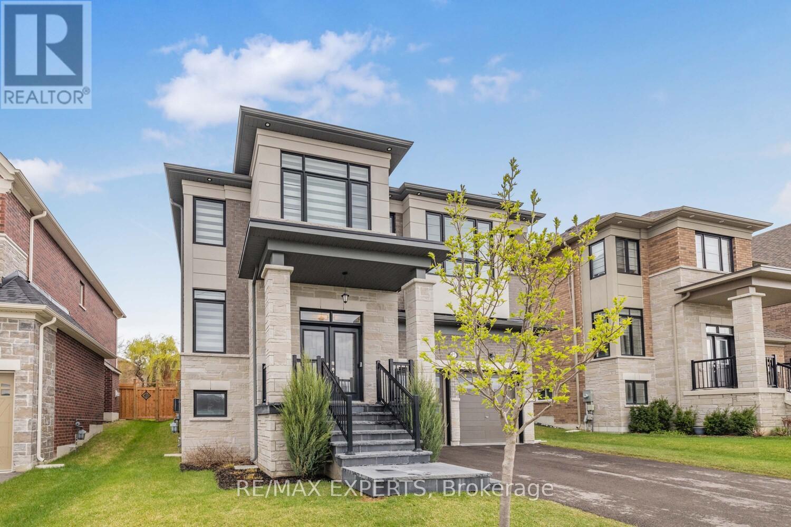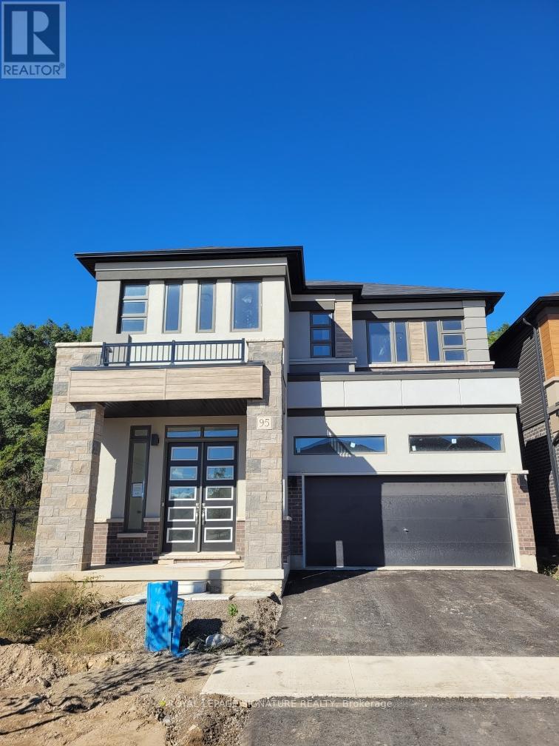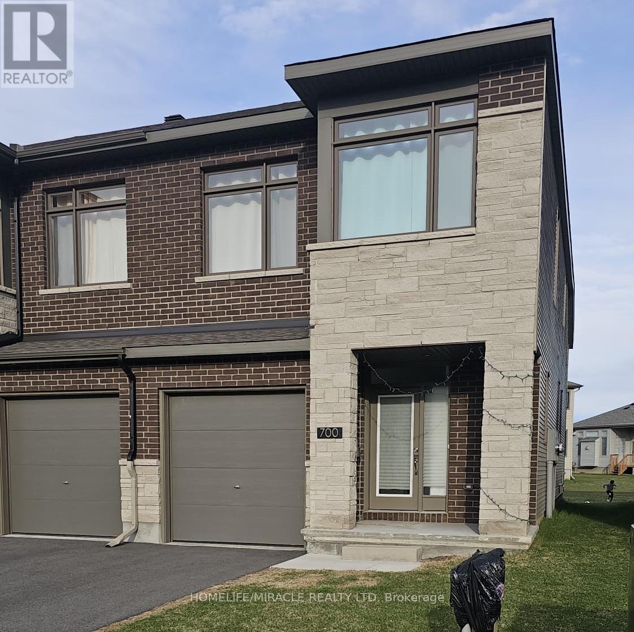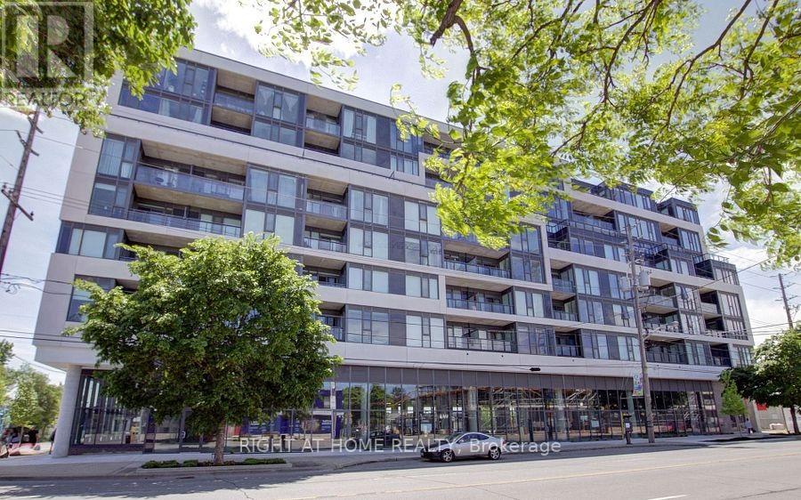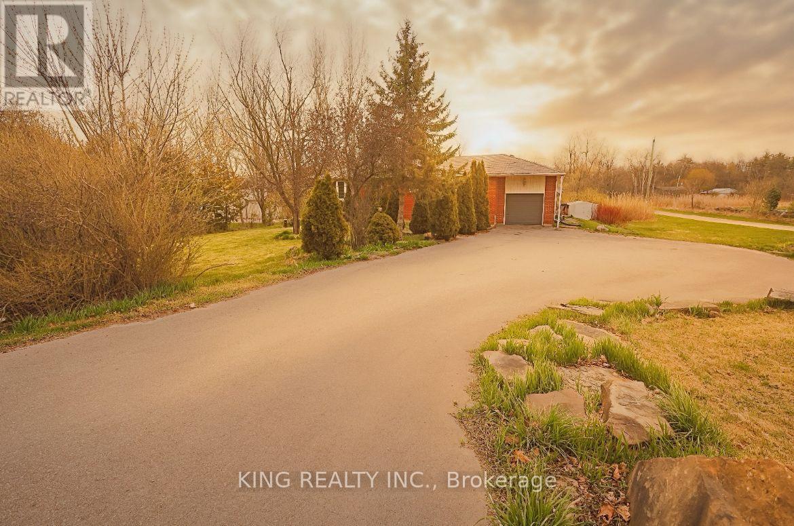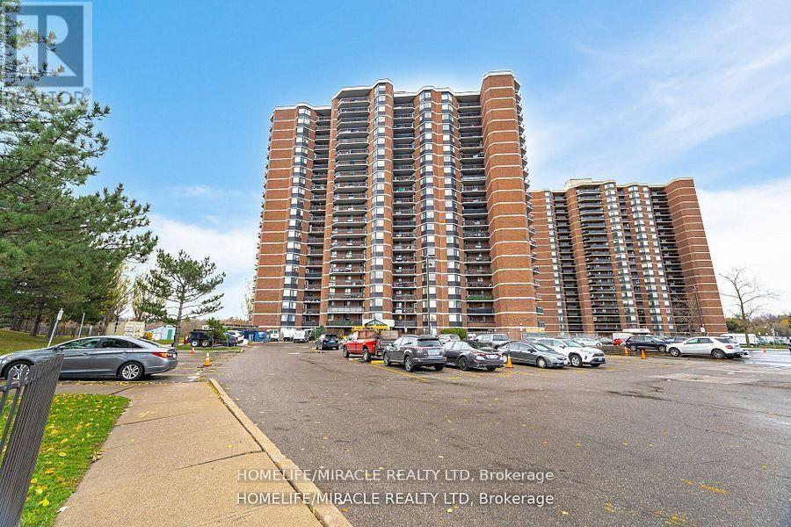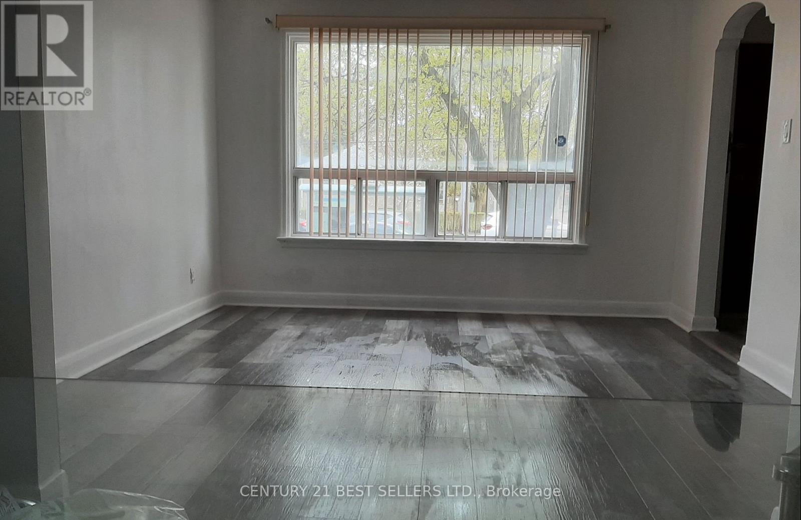24 The Meadows Street
St. Catharines, Ontario
Beautifully upgraded and move-in-ready, this detached home in the highly desirable Lakeport neighborhoodsits on a generous 50x105 lot. Recently renovated from top to bottom with modern finishes, it features aspacious 23x12 ft family room with a cozy gas fireplace and a finished basement with a practical 3-piecewashroom. Located on a quiet street within walking distance of a reputable school, its perfect for familiesor downsizers. Enjoy easy access to the QEW, nearby shopping including Costco, and a quick 10-minutedrive to Sunset Beach. The backyard offers plenty of space, complete with a charming swing set for addedfamily fun. (id:35762)
Right At Home Realty
1510 - 100 Wingarden Court
Toronto, Ontario
One Of The Largest Unit In The Building! 1500 sqft as per the property management. Newley Renovated 3 bedroom + 1 Den, 2 Washroom unit in high-demand Building & Area. Open concept layout. Featuring balcony with great panoramic views. Gourmet Kitchen with quartz countertops, Ceramic back splash & Stainless steel appliances. Quartz countertops. Laminate floor through out. Ensuite laundry for convenience. 2 Spacious bedrooms. Prim Bedroom with 3 pc Ensuite. 3 pc main washroom. Extra Study at the Prim Bedroom. Zebra Blinds Through Out. All 3 bedrooms have it's own individual Window AC units. Secured and fully covered garage. Plenty Of Visitors Parking. Close to UofT Scarborough, Centennial College, Scarborough Centre. Easy access to public Transits, major roads, highways and all other amenities. (id:35762)
Homelife/future Realty Inc.
421 - 181 Sheppard Avenue E
Toronto, Ontario
Great Location , Luxury Boutique Condo at 181 East Condominiums, : Near Bayview & Sheppard 2 bedrooms, 2 bathrooms,Almost 780 sq. ft. + 45 sq. ft. balcony. Soaring ceilings and open layout. South-facing floor-to-ceiling windows for natural light. Modern European-style kitchen with upgraded stone counters, and built-in stainless steel appliances. Primary bedroom with ensuite and large walk-in closet, Amenities: Co-working space, library, fitness studio, entertainment lounge, and more Convenience: Steps from Bayview Mall, restaurants, and TTC subway; easy access to highways one Parking included. (id:35762)
Royal LePage Your Community Realty
72 Tom Street
Hamilton, Ontario
Location, Location, Location! Welcome to your dream home in the heart of Strathcona! Nestled on a quiet side street just a short stroll from the historic Dundurn Castle, this beautifully renovated home offers the perfect blend of charm, convenience, and modern living. Enjoy quick access to Downtown Hamilton, West Harbour GO, Aldershot, Highway 403, and McMaster University making your daily commute a breeze. You'll also be within walking distance to all your essentials, including Fortinos, LCBO, Beer Store, and Shoppers Drug Mart. With an impressive Walk Score of 93, this home is truly a walkers paradise. Renovated from top to bottom with impeccable attention to detail, every corner of this property exudes style and quality. This is more than just a house its a place you'll fall in love with. Don't miss out on this must-see gem! (id:35762)
RE/MAX Real Estate Centre Inc.
611 - 2565 Erin Centre Boulevard
Mississauga, Ontario
CONDO FEES INCLUDE ALL UTILITIES! Stunning 1+Den Loft-Style Corner Suite in the Heart of Mississauga! Discover this beautifully upgraded 980 sq. ft. corner suite across from Erin Mills Town Centre. This unique loft-style, 2-storey condo with a spiral staircase offers the charm of townhouse living with the convenience of a condo. Open-concept main floor with stunning views overlooking the ravine. Upgraded kitchen with stainless steel appliances, quartz countertops, breakfast bar & designated dining area. Spacious living room with an open balcony and panoramic views of lush greenery. A generous-sized den on the second floor is easily convertible into a second bedroom, family room, or office. Primary bedroom with a large walk-in closet & 4-piece ensuite. Two separate entrances, one from the 6th-floor and another from the 7th-floor hallway, make furniture moving a breeze. Conveniently situated near hospitals, shopping, grocery stores, top-rated schools, parks, cafes, restaurants, public transit, and major highways. Enjoy 24-hour concierge/security, visitor parking, indoor pool, Sauna, hot tub, tennis court, gym, billiards room, library, playground, bike storage, and more! Don't miss this move-in-ready gem! Book your visit today! **EXTRAS** Condo Fees include all Utilities (Heat, Hydro, Water, AC), 1 car parking space, 1 locker, window cleaning every year, and Furnace maintenance, cleaning and filter replacement 2 times a year. (id:35762)
One Percent Realty Ltd.
5111 Bayfield Crescent
Burlington, Ontario
Welcome to the neighbourhood! This home is located in the sought after Elizabeth Gardens Community. This lovely home, tucked away on a family-friendly crescent has been meticulously maintained and updated. This three plus one bedroom home is move-in ready. Minutes to top-rated schools, the lake, Burloak Waterfront Park, Skyway Community Centre and amenities that will meet all of your needs. You will enjoy relaxing in the peaceful yard with perennial gardens and a fully fenced pool-sized lot. The spacious white eat-in kitchen (2022) has ample counter space, quartz countertops and stainless steel appliances. Notice the spacious, sun-filled living room with a radiant fireplace and the dining room that overlooks the beautiful rear yard. Upstairs, you will find a large primary bedroom overlooking the backyard and gardens. Two additional, generously sized bedrooms adorn this floor. The main bathroom (2021) has been renovated with double sinks and a convenient, separate bath and shower. The above grade lower level features a generous-sized family room and gas fireplace. Completing this level is a powder room, Laundry room, garage entry, and an entrance to the backyard. In the basement, you will find a bedroom with an egress window, a bathroom as well as ample storage. A utility/workshop, a storage room under the family room rounds out this floor. Everything has been updated including wiring, roof and sheathing (2023) and all bathrooms, HVAC (2011). This home offers incredible living space, whether you are hosting an event for your family and friends or simply seeking some private space on your own. Dont miss out on this incredible opportunity! (id:35762)
RE/MAX Escarpment Realty Inc.
44 - 452 Silverstone Drive
Toronto, Ontario
Welcome to this beautifully maintained 4-bedroom, 3-bathroom condo townhouse located in a quiet, family-friendly neighbourhood. This spacious home features a functional layout with separate living and dining areas perfect for everyday living and entertaining. The finished basement offers additional living space to suit your family's needs, while the dedicated laundry room adds everyday convenience. Step outside to enjoy a fully fenced backyard ideal for relaxing or hosting get-togethers. Located close to schools, parks, libraries, shopping, dining, major highways, and public transit, this property truly offers comfort, space, and convenience all in one. Don't miss your chance to call this place home! Pets allowed with Restrictions! (id:35762)
Century 21 Skylark Real Estate Ltd.
Lot 70 - 15 Plentywood Drive
Brampton, Ontario
Executive Home Approx 3200 Sq Ft In The Prestigious Financial Areas, House Has 4Br + Computer Loft, 4 Bathrooms, Den On The Main Floor. Gleaming Stain Hardwood Floor On The Main And Upper Hallway, Gas Fireplace, Oak Stairs With Steel Pickets, Upgraded Kitchen With Crown Moulding, Light Valance, Master Br Had 5 Pc Ensuite W/6 Jet Whirlpool Bath, Large Open Concept Loft, Two Entrance For The Basement. 2nd B/R Has Balcony, Sprinkler System, Califronia Shutters (id:35762)
Homelife Maple Leaf Realty Ltd.
22 Adair Court
Brampton, Ontario
Discover this stunning and well-maintained home, perfect for a wonderful family! Located in one of Brampton's most desirable neighborhoods, this spacious 4-bedroom, 3-bathroom home offers comfort, privacy, and convenience. Primary room w/large walk in closet, gas fireplace in family room, upper level laundry. Bright and open living spaces, Modern kitchen with a gas stove. Located on a large, private cul-de-sac in a quiet and beautiful area. Close to major highways, shopping centers, schools, and parks. No Pets No smoking (id:35762)
Century 21 Percy Fulton Ltd.
38 Suzuki Street
Barrie, Ontario
BRAND-NEW HOME WITH almost 2,800 SQ FT, with 100K of builder upgrades, MODERN DESIGN with top elevation Mara, & ENERGY-EFFICIENT FEATURES! Be the first to own this brand-new 2-storey home featuring a modern exterior with brick, stone, and wood-look vinyl accents. A covered front porch and a striking double-door entry welcome you inside. The thoughtfully designed layout includes a spacious upgraded kitchen with quartz countertops, a large waterfall island with a breakfast bar, ample cabinetry and a walk-in pantry for storage. The adjacent breakfast area opens directly to the backyard, creating the perfect indoor-outdoor flow. The open-concept living room with a large dining room is designed for both relaxation and entertaining, featuring smooth 9-foot ceilings and a striking 50 electric fireplace with a TV mount package above. This home offers a unique, versatile and spacious ~20-foot ceiling great room that opens to a balcony. Upstairs, the primary suite features a walk-in closet and an attached ensuite. Three additional bedrooms offer generous space, including one with its attached ensuite. The upper level also includes a laundry room. Built for efficiency, this home has triple-glazed windows and an Energy Star-qualified tankless water heater (owned). An ERV system enhances indoor air quality. The unfinished basement provides customization potential, rough ins, and exterior features include two water taps (front/garage and rear) and two weatherproof electrical outlets with GFI (front/rear). Appliances included. Enjoy peace of mind knowing your home is backed by a 7-Year Tarion Warranty. Situated minutes from Highway 400, South Barrie GO Station, schools, shopping, Friday Harbor Resort, and recreational facilities, this home combines modern luxury with unparalleled convenience! (id:35762)
Cityscape Real Estate Ltd.
75 Bethpage Crescent
Newmarket, Ontario
A Serene Setting in the Heart of Convenience Welcome to 75 Bethpage, a beautifully crafted 5-bedroom, 4-bathroom home nestled on a peaceful, traffic-free street in a quiet, family-friendly neighbourhood. Steps away from upper Canada mall , and Major shopping centers, This stunning 3-year-old residence effortlessly combines modern elegance with everyday comfort. Step inside to discover an open-concept main level bathed in natural light, highlighted by a 12-foot glass sliding door that seamlessly connects the indoor living space to the outdoors. House feature 3000 Sqft above ground The main floor is enhanced by sleek pot lights throughout and a custom-designed kitchen featuring seamless built-in cabinetry, quartz countertops, and top-of-the-line Jennair appliances, Upstairs, you'll find 5 spacious, light-filled bedrooms, including a luxurious primary suite complete with a large walk-in closet and a spa-inspired 5-piece ensuite, 6'8" soaking tub, glass-enclosed shower, designed for total relaxation. Outdoor living is just as inviting, with a brand-new 20'X15' ft deck covered by a transparent roof perfect for year-round enjoyment. This is more than just a house; its a lifestyle. Don't miss your chance to make 75 Bethpage your next home. (id:35762)
RE/MAX Experts
3810 - 82 Dalhousie Street
Toronto, Ontario
Brand New 1 Year Luxury Studio in the heart of Downtown Toronto. Walking Distance from Dundas & Yonge TTC Subway Station, Eaton Center, Next to Toronto Metropolitan University (Ryerson), George Brown College, 24 hrs Concierge, Grocery Store, Exclusive large Gym, Outdoor Lounge, Private Study Room, Rogers 1.5 Gigabite Speed Internet Included. (id:35762)
Homelife Landmark Realty Inc.
1401 - 28 Freeland Street
Toronto, Ontario
Sleek and stylish 1+1 bedroom condo located in the luxurious Prestige at Pinnacle One Yonge. This beautifully designed unit features a modern open-concept layout with floor-to-ceiling windows, high-end finishes, and a spacious den perfect for a home office or guest room. The contemporary kitchen boasts integrated stainless steel appliances, quartz countertops, and ample storage. Enjoy a private balcony, spa-like bathroom, and premium building amenities including a full fitness center, party lounge, outdoor terrace, and 24-hour concierge. Steps to Union Station, the waterfront, Scotiabank Arena, PATH access, financial district, and world-class dining and shopping. Perfect for professionals or couples seeking upscale living in the heart of downtown. (id:35762)
Royal LePage Signature Realty
95 Macklin Street
Brant, Ontario
Move in immediately or as a perfect an investment to rent out multiple rooms in Move in immediately into this stunning brand-new detached CORNER LOT home featuring an elegant Hardwood floor, ALL BRICK exterior, 3159 sq ft. Your dream home is back against the serene tree lines, where tranquility meets privacy-no neighbours insight at the back. This exceptional property offers 5 bedrooms and 4 bathrooms, a double-car garage. Situated in the upcoming Nature Grand community in Brantford. Don't miss out on the exquisite Adonis Model 6, Elevation C. The premium corner lot is worth $50,000 and over $60,000 in upgrades. All-brick around the house, 10 ft ceiling upgrade on the main floor, and upgraded oak stairs with premium posts and spindles. The basement upgraded large windows, full with natural light. It's not just a home; it's a luxury lifestyle. Minutes to Grand River, High 403, Downtown Brantford, Wilfrid Laurier University Campus, Costco, YMCA, golf courses, schools, trails, parks, plazas and all other amenities.this stunning brand-new detached CORNER LOT home featuring an elegant Hardwood floor, ALL BRICK exterior, 3159 sq ft. Your dream home is back against the serene tree lines, where tranquility meets privacy-no neighbours insight at the back. This exceptional property offers 5 bedrooms and 4 bathrooms, a double-car garage. Situated in the upcoming Nature Grand community in Brantford. Don't miss out on the exquisite Adonis Model 6, Elevation C. The premium corner lot is worth $50,000 and over $60,000 in upgrades. All-brick around the house, 10 ft ceiling upgrade on the main floor, and upgraded oak stairs with premium posts and spindles. The basement upgraded large windows, full with natural light. It's not just a home; it's a luxury lifestyle. Minutes to Grand River, High 403, Downtown Brantford, Wilfrid Laurier University Campus, Costco, YMCA, golf courses, schools, trails, parks, plazas and all other amenities. (id:35762)
Royal LePage Signature Realty
10 Kerr Shaver Terrace
Brant, Ontario
Welcome to your new Home; This recently renovated spectacular & luxurious Waterfront 4 Bedroom home with finished basement is complete with a heated salt-water pool, extensive landscaping and gorgeous top-of-the-line finishes and 9-15' vaulted cielings. You will find yourself instantly in love with this recently renovated turn-key Forever Home! Enjoy creating meals in this chef's dream kitchen including upgrades such as the gorgeous large Island, Granite Countertops, Stainless Steel Appliances (incl. Garburator) before sitting down to meals with friends and family in the Formal Dining Room or Breakfast nook. Enjoy one of the 3 Gas Fireplaces in the evenings while looking out along the Grand River at the wildlife & beautiful scenery. The property boasts waterfront access that is owned, an extensive and beyond gorgeous garden with a sprinkler system & complete landscaping! The attached Double Car garage will be a bonus during winter months and features a walk-up from the basement that is mostly finished and features lots of storage, a large rec room and office space that would be great for a fourth bedroom. Enjoy the Heated Salt Water in-ground Pool (2021) with Granite Waterfall Feature that is custom made for maximum enjoyment in your fenced backyard that backs onto the gorgeous private-access waterfront. This home is situated in an area that boasts many nature trails, the grand river, tons of community events and lots of wildlife. 4 Hard-wired cameras included. (id:35762)
Revel Realty Inc.
8 - 122 Lakeshore Road
St. Catharines, Ontario
Welcome to your next home ! This 4 bedroom, 3 bathroom with fully finished basement corner lot town-home features newly renovated upgrades throughout & is very well-cared for. This home is a multi-split level with tons of potential for in-law suite area or extra space for kids; A GREAT Family home! The community features a brand new pool and community space. The detached Garage is set up perfect for a workshop & offers plenty of space for a vehicle and ample storage space. The Master offers a walk-out and spacious balcony overlooking the gorgeous fully fenced back yard with with a large wooden deck perfect for Family gatherings and enjoying Ontario's gorgeous summers! Note-able add-on's include: Water purifier, Air Purifier, Tankless Water Heater, pool, maintenance and much more! (id:35762)
Revel Realty Inc.
700 Miikana Road
Ottawa, Ontario
Welcome to this stunning, fully upgraded end-unit townhome located in the highly desirable Findlay Creek neighborhood! This bright and modern 3-bedroom, 2.5-bathroom home offers a spacious open-concept layout filled with natural light, soaring ceiling height in the living room, a cozy fireplace, and premium finishes throughout. The kitchen features elegant quartz countertops, high-quality stainless steel appliances, and beautiful cabinetry. Enjoy laminate flooring on the main level, carpet wall-to-wall upstairs, and a fully finished basement perfect for extra living space, a home office, or a recreation area. The second level boasts two large bedrooms with oversized windows and a luxurious primary suite with a walk-in closet and a stylish 4-piece ensuite. Located steps from public parks, top-rated schools, and scenic trails, with convenient access to shopping, transit, and everyday amenities. A rare opportunity to own a move-in-ready home in a growing, family-friendly community available now! (id:35762)
Homelife/miracle Realty Ltd
906 - 859 The Queensway Street
Toronto, Ontario
Bright, abundance of natural light, sunny west exposure, clear view unit at The 859 West in South Etobicoke! This Sleek And Stylish In 2 Bedroom 2 Bath Condo, Featuring Open-Concept Living And Dining Area, Gourmet Kitchen With Stainless Steel Appliances And B/S, 1 Parking Space, 1 locker, In-suite Laundry For Your Convenience, LRG Patio Over Looking Green Roof. This Building Offers A World Of Luxurious Amenities: Lounge With Designer Kitchen, Private Dining Room, Children's Play Area, Full-Size Gym, Outdoor Cabanas, BBQ Area, Outdoor Lounge And More! Located On The Queensway, You'll Enjoy Easy Access To Highways, Sherway Gardens, Steps From Coffee Shops, Grocery Stores, Schools, Public Transit And More! Plus, With The Incredible Amenities, You'll Have Everything You Need To Relax, Entertain, And Stay Active Right At Your Fingertips. (id:35762)
Right At Home Realty
8387 Guelph Line
Milton, Ontario
Beautiful Bungalow Nestled in the Scenic Landscape of Campbellville on a Spacious 0.73-Acre Lot This thoughtfully designed home boasts a functional layout and numerous upgrades throughout. High-end finishes include granite countertops, sliding barn doors, premium tile work, modern light fixtures, hardwood and laminate flooring, upgraded bathrooms, and a custom dressing room with a built-in closet organizer. Additional highlights feature a fully finished basement, a versatile den that could serve as a third bedroom, an outdoor firepit, a pond prepped for lighting and a waterfall, and a partially finished garage perfect for a workshop or additional living space. There's also ample parking to accommodate multiple vehicles. Enjoy peaceful living just minutes from Highway 401, as well as nearby grocery stores, restaurants, cafés, LCBO, and schools. Surrounded by multimillion dollar properties, this home offers excellent potential as a future building lot for your dream estate. (id:35762)
King Realty Inc.
1802 - 236 Albion Road
Toronto, Ontario
Attention! Attention! Attention!!! This is the perfect property for first time home buyers, down sizers, and even investors. Waiting for your personal touch to make beautiful home. Very spacious. Large windows offer lots of natural sunlight. You can enjoy the beautiful view of the city and park from the oversized balcony. Walk-in Closet in Primary Bedroom. Ensuite Laundry. Easy Access to TTC and HWYs 401/400/427. Only a few steps to school & shopping mall. Do not miss your chance on this property! All in As is where is Condition. (id:35762)
Homelife/miracle Realty Ltd
24 - 94 Edenborough Drive
Brampton, Ontario
Attn First Time Buyers, Contractors, Renovator Investors !!!! END UNIT TOWN HOUSE FEEL LIKE SEMI DETACHED !!!! BRIGHT AND SPACIOUS WITH LOT OF NATURAL SUNLIGHT!! 3 Bedrooms AND 2 WAHROOMS!! Home In Desirable Neighbourhood Close To Go Station Features Spacious Living Room with Fenced Backyard; Eat In Kitchen O/L Dining Area; Finished Basement W/Rec Room. Single Car Garage W/2 Parking On Driveway...Close To All Amenities!! SOLD AS IS!!!BRING YOUR MOST FUSSIEST CLIENT !!YOU WILL NOT BE DISSPOINTED!!! (id:35762)
RE/MAX Gold Realty Inc.
21 Treegrove Circle
Aurora, Ontario
Rare Bungalow Opportunity In The Prestigious Hills Of St. Andrew! Welcome To Treegrove Circle - A Coveted Address In Auroras Premier Executive Neighbourhood Where Sprawling Half-Acre Lots & Mature Trees Offer Space, Serenity, & Sophistication. This Rarely Offered Bungalow Presents A Unique Opportunity In One Of The Areas Most Desirable Enclaves. Set Back On A Private, Beautifully Landscaped Lot, This Residence Blends Timeless Elegance With Modern Updates. The Spacious, Renovated Kitchen Is The Heart Of The Home, Perfect For Family Gatherings Or Entertaining In Style, With High-End Finishes, Generous Prep Space, Refrigerator With Glass Door, Double Wall Ovens, 36-Inch Range With Gas Cooktop, Bar Fridge In The Island, & Seamless Flow To The Dining & Living Areas. Step Outside To Your Personal Retreat: An Expansive Back Deck, Hot Tub, & A Yard Designed For Both Relaxation & Recreation. Whether You're Hosting Summer Barbecues Or Enjoying A Quiet Coffee As The Sun Rises, This Backyard Is Your Sanctuary. With Three Well-Appointed Bedrooms, A Three-Car Garage, & An Updated Front Patio That Offers Excellent Curb Appeal, This Home Checks Every Box For Discerning Buyers Looking For Comfort, Convenience, & Character. Treegrove Circle Isn't Just An Address - Its A Lifestyle. Executive Living, Close To Top Public & Private Schools Including St Andrews & St. Annes, Country Day School, & Pickering College, As Well As Golf Courses, Parks, & Everything Aurora Has To Offer. Don't Miss Your Chance To Own One Of The Few Bungalows In This Prestigious Neighbourhood. Book Your Private Tour Today & Experience The Charm Of Treegrove For Yourself! (id:35762)
RE/MAX Hallmark York Group Realty Ltd.
213 Danzatore Path
Oshawa, Ontario
Discover a bright and spacious 5-bedroom townhome nestled in the vibrant Windfields community of North Oshawa. This stunning property has three full bathrooms and was thoughtfully constructed by Tribute, offering a unique advantage with no homes situated in front or behind, ensuring privacy and serene views.As you step inside, you are greeted by a generously proportioned living and dining area, perfect for entertaining family and friends. The open-concept kitchen is a chef's dream, featuring luxurious quartz countertops, elegant pot lights, a central vacuum system, stainless steel appliances, and beautifully upgraded cabinets that combine style and functionality. An exquisite oak staircase leads you gracefully to the upper levels, where large windows fill the space with natural light and create an airy ambiance accentuated by high ceilings. The bathrooms are designed with sophistication in mind, showcasing sleek quartz counters that elevate the overall aesthetic. The primary bedroom is a true retreat with a private 4-piece ensuite that offers convenience and comfort. Venture to the lower level, where you will find a versatile recreation room open to a lovely backyard, ideal for relaxing or hosting outdoor gatherings. Situated in an excellent location, this home is just steps away from Ontario Tech University and Durham College, making it perfect for students and faculty alike. With easy access to Highway 407, Costco, a large retail plaza, an array of restaurants, schools, parks, transit options, and numerous amenities, this townhome offers the perfect blend of comfort and convenience for modern living. (id:35762)
Royal LePage Vision Realty
150 Ellesmere Road
Toronto, Ontario
Location, Location, Location! Welcome to 150 Ellesmere a property that offers incredible opportunity and unbeatable convenience. This charming home features a separate side entrance leading to a spacious basement with 3 bedrooms + den, a second kitchen, and a 4-piece bathroom; perfect for an in-law suite or potential rental income. Enjoy a fully fenced backyard with desirable south exposure, ideal for relaxing or entertaining outdoors. Dont miss this fantastic opportunity to own a home that combines comfortable living with investment potential! Seller and listing agent do not warrant the retrofit status of the basement. (id:35762)
Century 21 Best Sellers Ltd.

