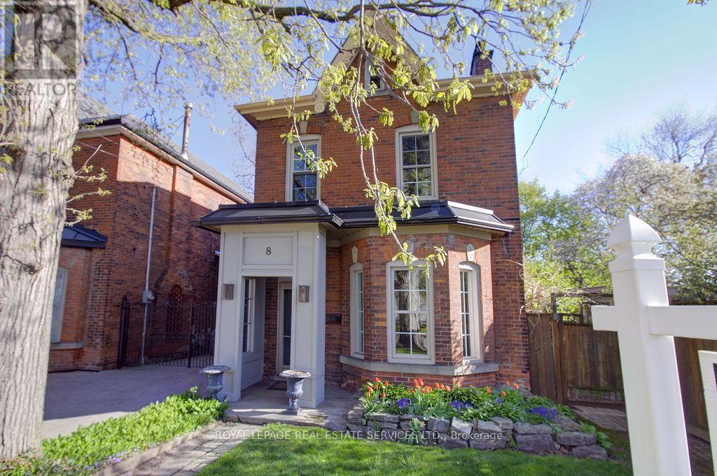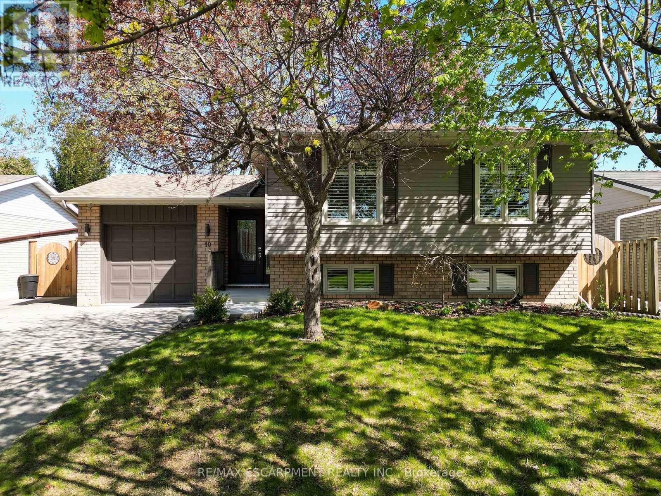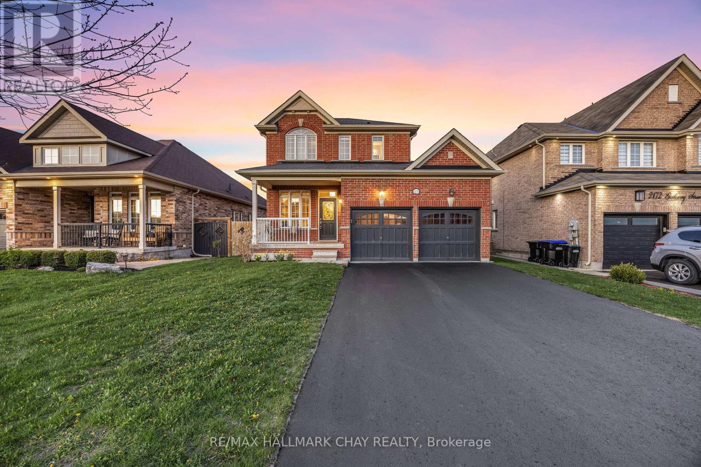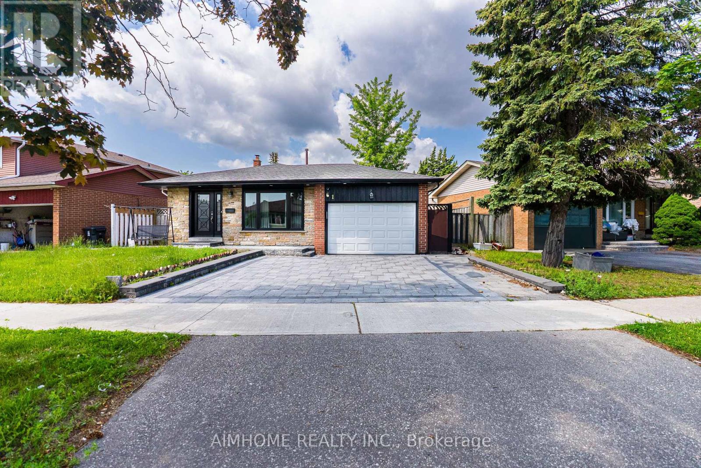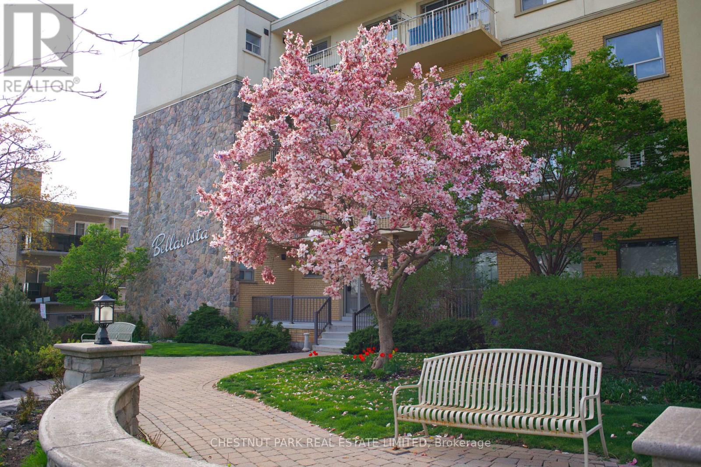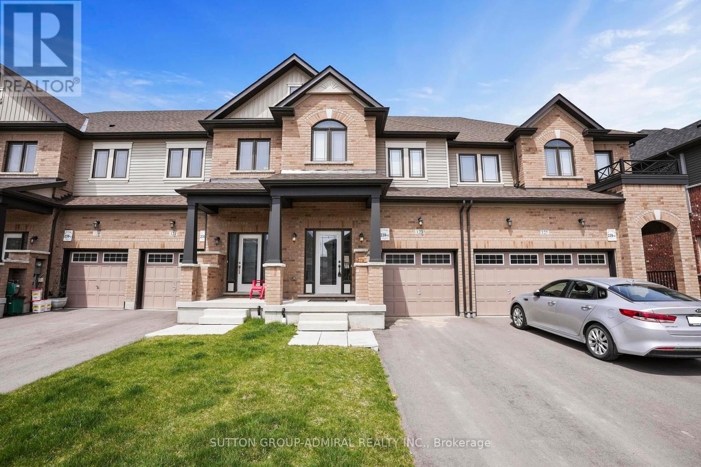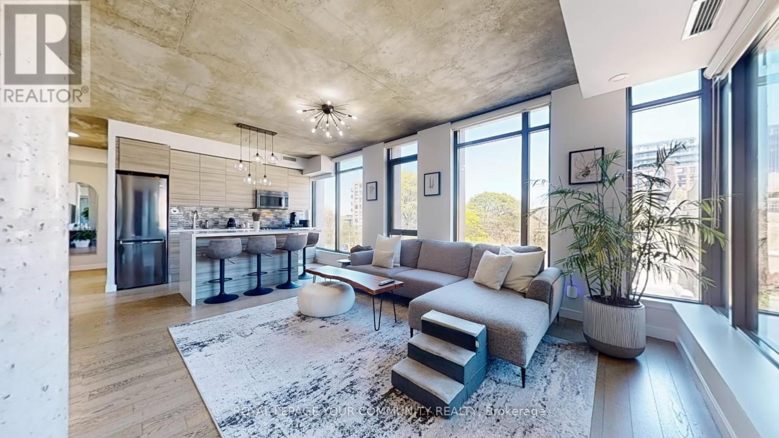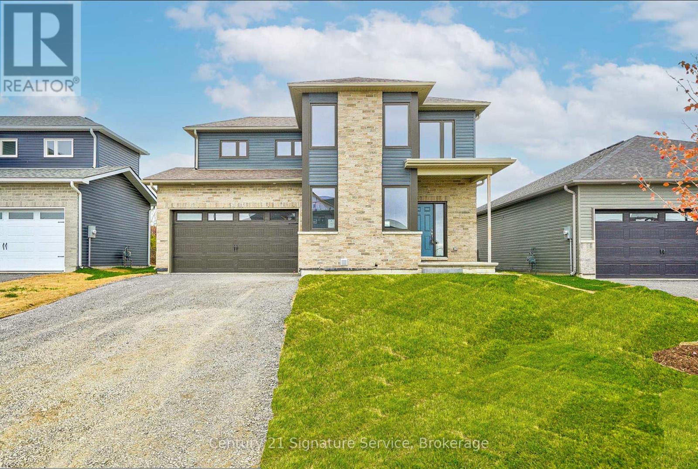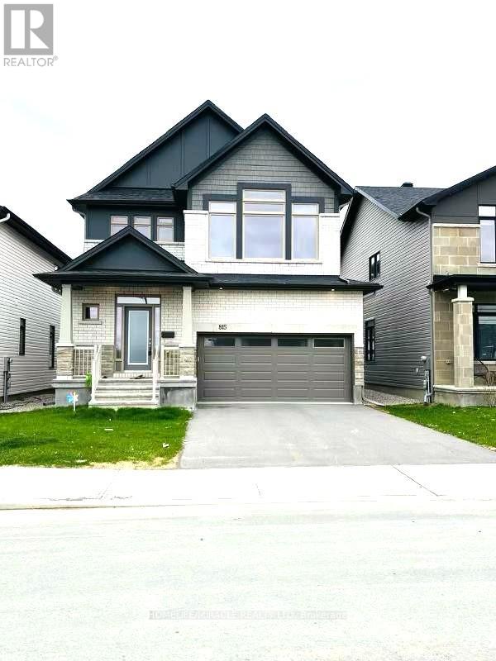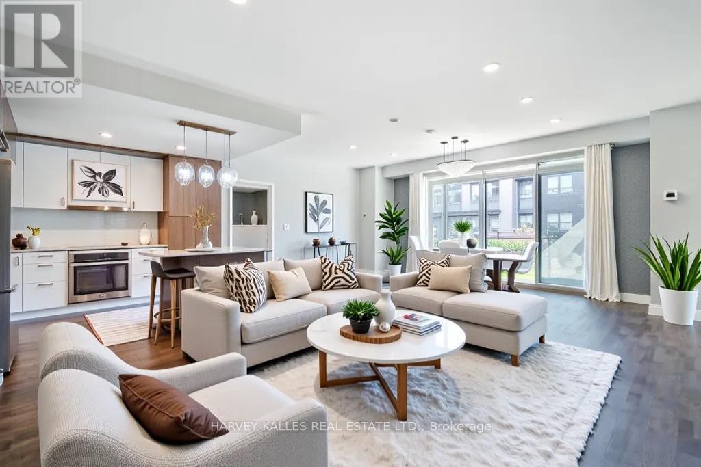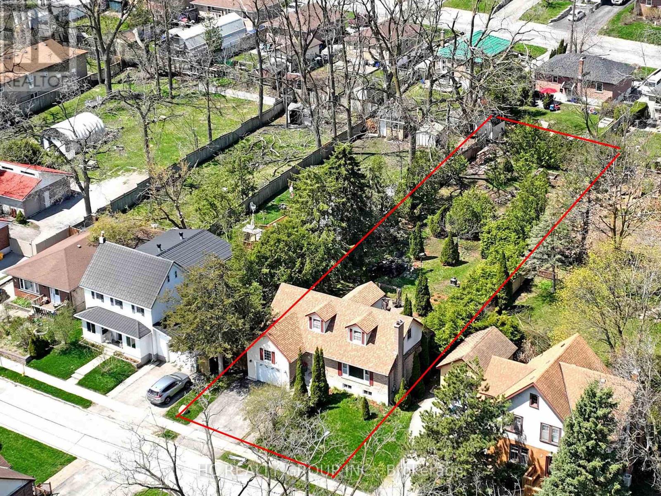H503 - 275 Larch Street
Waterloo, Ontario
Attention Investors/ Parents!! Conveniently Located In The Heart Of Waterloo. This Condo Is In Close Proximity To Wilfred Laurier, Waterloo University And Conestoga College. The Block Is Known For A Great Opportunity For Safe Student Ownership And Rentals. This Sun Filled 2 Bedrooms And 2 Washroom Comes With Split Bedroom Layout For You To Have Complete Privacy!! Very Nice And Open Concept Layout!! (id:35762)
Century 21 King's Quay Real Estate Inc.
8 Duff Street
Hamilton, Ontario
A rare find indeed! With approx. 2100 sq ft of living space set on a wide lot of almost 60 frontage, the possibilities of this charming century home are endless. Create your dream home with lofty ceiling heights, beautiful trim and mouldings, large principal rooms, tons of windows with exceptional natural light as the house sits on one half of the lot and the other half is yours to enjoy! Imagine beautiful gardens and room to play, additional parking or even a secondary detached unit (subject to all building requirements), or all three there's room! Three bedrooms upstairs and a 4th large bd0rm on the main floor, give you all kinds of flexibility for a family room, home office with side door access or even creating two separate units in the existing home (subject to all building requirements). Modify the fence for access to additional parking & garage. The potential of this home is exciting for anyone looking for something truly special! 9' 10" Ceilings on main and 9' 6" on 2nd (1st Floor addition are 8'). Additional parking & garage access available by modifying garden. House sold in "As Is" condition. On Hamilton Mountain with easy access to Public transit, schools, shops and services. (id:35762)
Royal LePage Real Estate Services Ltd.
10 Myrtleville Drive
Brantford, Ontario
Welcome home to 10 Myrtleville Drive, ideally situated in Brantford's sought-after Myrtleville North neighbourhood. This beautiful raised bungalow has been thoroughly updated and is move-in ready. The front foyer offers practical flow throughout the home, with direct access to the garage, a coat closet, and staircases leading to both the main level and the basement. The upper level features an open layout with wide plank flooring, modern light fixtures, and updated windows fitted with California shutters. The kitchen includes quartz countertops, a large island, and ample cabinet space well-suited for both daily use & entertaining. The main floor also offers two spacious bedrooms and an updated 4-piece bathroom. Downstairs, the lower level includes a third bedroom, a rec room with built-in cabinetry and a gas fireplace, and large windows that provide plenty of natural light. The laundry area is finished with storage cabinets and modern finishes. Additional storage is available in the utility room and crawlspace. The backyard is fully fenced and includes a concrete patio, a metal-frame gazebo with adjustable roof panels, and low-maintenance landscaping with perennial shrubs. Notable updates: roof (2017), furnace and AC (2014), bathrooms (2020), interior and exterior paint (2021), and front concrete porch (2022). Set in Brantford's family-friendly Myrtleville North neighbourhood, the home is within walking distance of local schools and close to parks, shopping, and commuter routes. (id:35762)
RE/MAX Escarpment Realty Inc.
34 Preston Street
Toronto, Ontario
Your Cozy Nest Awaits at Preston St. This Meticulously Cared For Bungalow Is Nestled In A Sought-After Scarborough Neighborhood. The Main Floor Features Three Good Sized Bedrooms, With The Original Dining Room Transformed Into A Bedroom Space, The Living Room Is Currently Used As A Dining Area. This Room Can Be Easily Reverted Back To Its Original Form. The Lower Level Includes A Spacious Living Area, Providing Ample Space For Working, Playing, Relaxation And Entertainment. The Kitchen Has Been Thoughtfully Updated With Contemporary Finishes And Modern Appliances, Including A Dishwasher Installed One Year Ago. Main Bathroom Has Been Renovated, Offering A Fresh And Inviting Ambiance. The Backyard Has Been Redesigned With A New Deck, Patio Area, And Newly Constructed Garden Beds, +Natural Gas Line For BBQ, Creating An Ideal Outdoor Space For Gathering And Leisure. This Bungalow Exemplifies Comfortable Living, With Its Strategic Location Offering Proximity To Essential Amenities, Reputable Schools, Parks, Public Transportation, And Major Highways. The Property Is Just A Short Drive From Popular Shopping Centers Like Scarborough Town Centre And The Bluffs, Providing Easy Access To Dining, Entertainment, And More. Whether You're Enjoying The Peaceful Surroundings Of Your Home Or Exploring The Vibrant Community. Recent Upgrades Include A New Washer And Dryer, Hot Water Tank, 60 amps Panel on Exterior & Roof Installed Three Years Ago. (id:35762)
Century 21 Percy Fulton Ltd.
372 Silverthorne Avenue
Toronto, Ontario
Welcome to this sun-filled, custom-built masterpiece that blends contemporary elegance with thoughtful design across three expansive levels. Spanning approximately 3,900 sqft, this kitchen with a massive island - perfect for gatherings. The kitchen flows effortlessly into expanding your living space outdoors. Enjoy seamless indoor-outdoor living with three walk-outs from the main floor to the deck, featuring a dedicated hot tub zone, separate seating area & five roll down privacy screens. A ceiling irrigation system beneath the deck channels water efficiently to the landscaped garden. Every detail has been considered, including zebra roller blinds throughout the home - motorized in the main living area. The oversized primary suite is a serene retreat with a luxurious ensuite bath & a custom walk-through closet. A flexible main-floor office space adds versatility for work or could be used as another bedroom. The walk-out basement is a standout feature, offering a fully self-contained, two bedroom suite with a separate entrance, it's own laundry, and access to a private patio - ideal for rental income or extended family. Lock-off areas provide provide privacy and flexibility for owners. Tech-savvy buyers will appreciate CAT5E wiring, 200-amp service, and app-controlled systems including Nest Thermostat, security system, CCTV, and garage door opener. Additional highlights include an extra wide front door, built-in surround sound, backwater valve, private driveway & single-car garage w/ storage. Conveniently located a short walk from the future Eglinton LRT, minutes to downtown, the airport, Yorkdale Mall, The Junction & Stockyards. This exceptional home offers unmatched space, smart living, and style - inside & out. (id:35762)
RE/MAX Professionals Inc.
133 - 1168 Arena Road
Mississauga, Ontario
Welcome to this Spacious 3-Bedroom, 3-Bath Townhome in the highly sought-after Applewood Community. Offering 1660 Sq Ft of well-designed Living Space, this well maintained home combines Comfort, Functionality, and Prime Location. Enjoy Easy Access in and out of the complex, Hardwood Floors, Eat-In Kitchen w/ Stainless Steel Appliances and a Walkout to the Backyard Deck, perfect for entertaining! The Rare top-floor Primary Bedroom Retreat features a full Ensuite, WalkIn Closet and a cozy Reading/Office Nook, Two additional Bedrooms & Baths offer flexibility for Families, Guests, or Work-From-Home Setups. The Finished Lower Level includes a Rec Rm, Laundry area & Direct Garage Access. Located in a quiet, Well Managed Complex with Low Maintenance Fees, you're just steps from the Applewood Pool & Park, Dixie Curling Club, Abundance of Shopping, Restaurants, Public Transit and Great Schools, not to mention Easy access into Downtown Toronto and just minutes away from Major Highways! A True Gem in a Family-Friendly Community This Home Has It All! (id:35762)
Royal LePage Real Estate Services Ltd.
2170 Galloway Street
Innisfil, Ontario
Impeccably maintained and move-in ready, this fully finished family home in the heart of Innisfil is everything you have been waiting for! Perfectly placed in a highly desirable neighbourhood, walking distance to beautiful parks, restaurants & shopping and a short drive to the highway, beautiful beaches and future GO Train Station. The functional floorplan is full of light, showcasing quality hardwood flooring and 9ft ceilings. The large eat-in kitchen boasts updated hardwood cabinetry, stainless steel appliances and plenty of room for the whole family to gather around the dinner table. Walk out to the premium size rear yard and enjoy a BBQ in the summer sun or relax under the stars on the deck. Plenty of room here for outdoor activities or even a pool! Upstairs offers 3 bedrooms and 2 full bathrooms. The large primary bedroom is the perfect place to retreat after a long day with a walk-in closet and 4-piece ensuite. Don't miss the fully finished basement, with an additional full bathroom and lots of windows. This versatile space makes the perfect rec room, home office or even has potential for an in-law suite. With no sidewalk and a double car garage, this home offers ample parking and lovely curb appeal! Don't miss this gem! (id:35762)
RE/MAX Hallmark Chay Realty
272 Hoover Park Drive
Whitchurch-Stouffville, Ontario
This is a great home! Relax & Entertain in your Newly Built Spa-like Backyard, equipped with Hot Tub (2023),and Sprawling Deck (2022). BBQ & Dine Al Fresco overlooking Green Space & Mature Fruit Trees. This 3 + 1 Bedroom & 4 Bathroom is on a 39 X 124 lot with an Oversized Double Car Garage and a Huge Driveway providing enough parking for 8 cars (including garage). Kitchen is spacious, bright & sunny as it faces south, and is a great space for Entertaining, upgrades include: Granite Counter-Top and Backsplash and Stainless Steel Appliances (2020). Main floor powder room was elegantly Renovated (2018). New furnace (2024) & Dryer (2024). The finished basement with a Bedroom, 3 pc Washroom and Rec Room/Family Room area could be used as a Nanny Suite or provide your family with more space and privacy. This home is perfect walking distance to Schools, Shopping, Amenities, Parks, Fitness Centre & Stouffville Go Station. Markham Stouffville Hospital and Hwy 407 are a quick 15 min drive away. This is a wonderful opportunity to live in a warm and friendly neighborhood, with all the modern conveniences. (id:35762)
RE/MAX Experts
61 Rotary Drive
Toronto, Ontario
Luxury dream house at low price in great location. Fully detached, Beautifully Upgraded backsplit house. 4+2 BR, full 4 WR . Good size bedrooms. 2 New Kitchens. Renovated Washrooms, 10' Ceiling, Skylight's, Pot Lights, All New Appliances, Frosted Glass Doors. Appx 1800 T0 2200 Sqft. Modern Kitchen, Quarts Countertops An Open-Concept Layout.. Walkout To A Beautiful Backyard. Featuring A Nice Inground Swimming Pool, , Fully Laminated Floors, Rentable Basement apartment With Separate Entrance. Basement can be rented $4000 while living upstairs. Close To Hwy 401, Public Transit, top-rated schools, Parks, Pubs, Fine Dining, Shopping center, Ready to move-in, Priced to sell, motivated seller. Call Mohammad Rahman for details at 647 704 8400 (id:35762)
Aimhome Realty Inc.
17 - 506 Normandy Street
Oshawa, Ontario
Attention! UTILITIES INCLUDED! Freshly Painted Bright Spacious Unit, With Finished Basement Rec-room + Bedroom and Bathroom. Walk-Out To Patio/ Greenspace . Updated Vinyl Flooring Throughout. All Appliances Included, This Unit Is Move-In Ready! Great Value! Convenient Location With Quick Access To Transit And 401. You Will Be Pleasantly Surprised, Move in condition Any Time! Seller looking for long term lease.. (id:35762)
Century 21 Regal Realty Inc.
205 - 60 Gulliver Road
Toronto, Ontario
Bright two-bedroom corner suite in Boutique Bellavista! Spacious 920.61 Sq.Ft with private balcony & park views. Upgraded Building. Mostly new stainless steel appliances (2023), renovated bath, granite countertops and breakfast bar, new blinds/curtains. Open living room & dining rooms are ideal for entertaining. Bedrooms are bright with generous closets. Classic 24-suite building (1961) with modern updates & meticulous care, high-rise crowds, boutique charm & value! Gulliver Park Across the Street - family community with both Lawrence West subway and Eglinton Crosstown LRT Nearby. Primary School is across from the park. Exceptional Value at 639 per Sq.Ft! Welcome Home. (id:35762)
Chestnut Park Real Estate Limited
123 Arnold Crescent
New Tecumseth, Ontario
Gorgeous Freehold Townhome In The Desirable Treetops Community In Alliston. Bright And Modern, OpenConcept Layout! 9Ft Smooth Ceilings On Main. Hardwood On Main,2nd Flr Hallway.Modern Kitchen W/Quartz C-Top, Design Glass Backsplash, Masssive Centre Island With Breakfast Bar,Under-Cabinet Lighting,S/S Appliances.Oak Staircase W/Iron Pickets.Large Master Bdrm W/Walk-In Closet &3Pc Ensuite W/Upgr Frameless Glass Shower.2nd Flr Laundry W/Sink And Linen Closet. Unspoilded Basement W/Cold Room.200 A Electrical Panel.Large Fenced Backyard. Minutes To Hwy 400. Walking Distance To School, Just minutes From Parks, Nottawasaga Golf Resort and Local amenities. (id:35762)
Sutton Group-Admiral Realty Inc.
314 - 111 Bathurst Street
Toronto, Ontario
Corner suite in the heart of the King West neighbourhood! This modern and sophisticated residence features a split 2-bedroom, 2-bathroom layout with an open-concept living and dining area framed by wall-to-wall, floor-to-ceiling windows. The designer kitchen showcases a stylish backsplash and waterfall island with breakfast bar seating, quartz countertops and a gas range. Bathrooms have been renovated with new stylish tiles, and lighting has been updated throughout including outdoor balcony lights. Primary bedroom features 4 piece spa-like ensuite with glass shower and large closet with organizers. Enjoy soaring 9 ft exposed concrete ceilings, wide-plank engineered hardwood flooring, and a large private terrace with BBQ gas line and water line overlooking vibrant Bathurst and Adelaide. Includes one parking space and two side-by-side lockers. All within steps of top restaurants, entertainment, TTC, GO Transit, and Billy Bishop Airport in one of Torontos most walkable and dynamic communities. (id:35762)
Royal LePage Your Community Realty
161 Powell Road
Brantford, Ontario
Renovated 3+1 Detached Home featuring 9 foot ceiling on Main, Open concept Living and Dining with an upgraded kitchen and island. Convenient 2nd floor laundry, this bright and clean home is completely turn key! Kitchen has new stainless steel stove with large island and double garden doors to the back deck with a newly built staircase leading to the huge yard space for you to enjoy. The location can't be beat, close to walking trails, schools, and parks! (id:35762)
International Realty Firm
12 Griffin Street
Prince Edward County, Ontario
This modern, fully detached home blends luxury, comfort, and smart design, ideal for family living or weekend escapes in beautiful Prince Edward County. The open-concept kitchen and great room boast soaring 9' ceilings, creating a bright, airy space perfect for entertaining or everyday life. The kitchen features sleek new stainless steel appliances and a thoughtfully designed pantry with built-in shelving- perfect for keeping your space organized and clutter-free.Designed for today's remote lifestyle, the main-level den offers a bright, functional workspace tucked just off the main living area. Main floor laundry and a mudroom with direct garage access add everyday convenience.Upstairs, you'll find four spacious bedrooms, including a beautiful primary bedroom with a 4-piece ensuite and a generous walk-in closet.Steps from the scenic Millennium Trail and a short walk to Main Street, you're close to shops, dining, the library, and local theatre. Just 15 minutes to Sandbanks Provincial Park and surrounded by wineries, this home offers the best of County living. The nearby Marina and Harbour is just 2.1 km away - perfect for waterfront fun.This exceptional home is move-in ready and waiting for you. Book your showing today and make the County your home. Tarion Warranty Included! Enjoy $5,000 in premium kitchen upgrades: chimney hood vent, gas line to stove, water line to fridge, two-tone kitchen island, and stylish backsplash. This home includes sleek stainless steel appliances; refrigerator, stove, built-in dishwasher plus washer & dryer for added convenience. Stay comfortable year-round with central A/C. Safety is top of mind with carbon monoxide and smoke detectors already in place. A rough-in bathroom in the basement offers future potential, while the upgraded 200 amp electrical service supports all your modern needs, perfect or todays tech-savvy lifestyle. Don't miss this chance to own a well-equipped home, book your showing today and see it for yourself! (id:35762)
Century 21 Signature Service
815 Wooler Place
Ottawa, Ontario
Must See House! A beautiful detached house, for luxury living in this stunning over 3,100 sq including basement (715 sf), is waiting a beautiful family. Only one year old single house having 4+1 bedroom with finished basement, featuring over $100k in upgrades with builder. Very large Master Bedroom with Large W/I closet and extra big washroom with 5 pieces like standing shower and modern bathtub. Other 3 bedrooms are spacious with big windows that lets natural light to come in. Main floor features 9 ft ceilings, living room, dining room and a family room with Hardwood Flooring. One of tallest house (elevated) in the street designed for comfort and style living. The heart of the home is a custom-designed kitchen, with a huge center island and boasting high-end appliances. Highlights include a fully finished basement with spacious bedroom having two big windows and a living room with window for potential income. Huge backyard with two side fenced. Located in a sought-after neighborhood near school, parks, Plaza, Temple and many amenities. This home shows just like a model home in the community. (id:35762)
Homelife/miracle Realty Ltd
33 Dover Street
Haldimand, Ontario
Welcome to 33 Dover St, Haldimand. This hidden gem offers incredible potential for savvy investors, retirees looking to downsize, or buyers ready to enter the market. This inviting property has excellent views of Lake Erie, a long lot and opportunity for development of a two storey dwelling (permits available and approved). The eat in kitchen features ceramic backsplash and top of the line stainless steel appliances. Walk out to the deck with a 6 person hot tub and serene lake views. The property has undergone 100K worth of upgrades, including new and updated appliances, excellent finishes, spruced up exterior with easily maintained landscaping, updated retaining walls, metal roof and new vinyl siding, new furnace and hot water on demand heating. All upgrades completed in the last three years. If you're looking for a cottage lifestyle but want the convenience of amenities within a 10-minute drive, or the potential for building a larger property with waterfront views and beach access steps away from your door, look no further. Airbnb history and real-time income potential details available upon request. Located near the Port Maitland Esplanade and Pier. (id:35762)
Exp Realty
366 - 1575 Lakeshore Road W
Mississauga, Ontario
One of The Largest 2 Bedroom + Den (or third bedroom) & 3 Bathroom Floor Plans In The Highly Sought After And Perfectly Landscaped, Craftsman Building. The Laurent Model Feels Just Like A Large Bungalow! Located In Desirable Clarkson Village, This Beautiful Condo Offers 1490 Sq ft of interior living Space With A Huge Extended Balcony Adding Hundreds More Square Footage to Enjoy. Boasting An Open Concept Floor Plan, 9 Ft. Ceilings And Gorgeous Brown Hardwood Floors Throughout. It Also Has A Gourmet Kitchen With Beautiful Mill work Featuring Built-In Stainless Steel Appliances, A Large Centre Island, And A Stunning Back splash. Walk Out To The Balcony From The Spacious Living Room Combined With The Dining Room, It Is The Perfect Place to Host Dinners And Entertain. The Large Sized Primary Bedroom Has A 5 Piece En-suite And Double Closets. The Second Bedroom Has A 4 Piece En-suite And Also Walks-Out To the Oversized Wrap Around Balcony! Across The Hall Is A Large Den Which Can Be Used As 3rd Bedroom, Family Room Or A Great Office Space. This Unit Also Comes With One Good Sized Locker And One Parking Spot! Finally, This Building Also Has Many Luxurious Amenities' Including A 24 Hour Concierge, Party Room with a BBQ, Kitchen and Bar, Exercise Yoga room, Fully Equipped Gym, Games Room, Rooftop Kitchen/Dining Room, Pet Spa, Roof Top Oasis With BBQs , Dining Tables, Comfy Patio Furniture, Gorgeous Flowers & Greenery. Don't Miss The Opportunity to Live In One of The Best Condos in the GTA. Furniture in unit photos is virtually staged. (id:35762)
Harvey Kalles Real Estate Ltd.
572 Lumberton Crescent
Mississauga, Ontario
Great Location And Value. Freehold Townhome In High Demand Area. Lots Of Upgrades. Designer Painting And Decoration. Professionally Finished Basement. Long Driveway For 3 Car Parking. Spotlessly Clean. Great Neighbourhood. Easy Access To Hwy 403, 401. Steps To Community Centre,Library & Schools. (id:35762)
RE/MAX Millennium Real Estate
508 - 2391 Central Park Drive
Oakville, Ontario
Spectacular One bedroom, One bathroom unit. Features: 9ft flat ceiling, dark laminate flooring, upgraded dark-colour kitchen with stainless steel appliances, granite counters and breakfast bar. Spacious bedroom features walk-in closet and oversized windows with plenty of natural light. Ensuite laundry with stacked washer/dryer for your convenience. Freshly painted in designed decor colours. Includes One underground parking and One storage locker. Amenities include Spa, Pool, Gym, Sauna, Party Room. Backing onto parks, ponds & trails. Close to shopping center, GO train, restaurants. Easy access to 403/407/QEW. Real gem in trendy Oak Park. PETS FRIENDLY!! Available Immediately. (id:35762)
Right At Home Realty
6993 Amour Terrace
Mississauga, Ontario
Spent over $200,000 on renovations. Welcome to this gorgeous 3+2 bedroom & 3+1 bathroom with curb appeal .This home is located in a very ideal friendly neighbourhood with a premium 40' lot. As you step into the property you are greeted with plenty of space, lots of windows & perfect to host friends and family and create lasting memories in this idyllic Meadowvale Village dream home. In Basement there are 2 bedrooms with separate entrance and kitchen. The property is extremely well maintained and offers 2,450 Sqft as per the Mpac plus finished basement of approx 1,000 square feet. Close to shopping malls, schools, restaurants and under 10 mins from major Highways (Hwy 401, 407 & 410). **EXTRAS** All Existing Appliances: S/Steel Kitchen Appliances In Main Kitchen And White Appliances In Basement, Washer/Dryer, All Existing Elfs Including Pot & Rope Lighting, All Existing Window Coverings. (id:35762)
Century 21 People's Choice Realty Inc.
202 - 7405 Goreway Drive
Mississauga, Ontario
Welcome to this bright and affordable 3-bedroom suite nestled in one of Malton's most sought-after neighbourhoods. Enjoy generous living space complemented by sleek laminate flooring, a modern kitchen with granite countertops, and a built-in dishwasher for added convenience. This well-maintained unit boasts newer, upgraded appliances and an efficient AC system, ensuring comfort year-round. Step out onto two open balconies and take in the breathtaking, unobstructed views the perfect spot for your morning coffee or evening unwind. A rare gem that blends space, style, and value! (id:35762)
RE/MAX West Realty Inc.
1003 - 39 Mary Street
Barrie, Ontario
Welcome to 39 Mary St Unit 1003. Be the first to live in this beautiful 1 Bed + Den, 2 Bath condo in the Heart of Barrie. Experience waterfront living with the Lake just 500m away. This 1-bedroom + den, 2-bathroom suite features an open concept layout with floor-to-ceiling windows. A modern kitchen with high end finishes and appliances. Located just minutes from the Allandale GO and steps to Transit, Highway access and all amenities are just minutes away. 1 parking & Locker Included. (id:35762)
RE/MAX Realty Services Inc.
10 North Street
Barrie, Ontario
Newly renovated and Remodeled 3+2 Beds Detached on Premium Large Lot (66'X222') in the Heart of Barrie. Open Concept, Custom Build-In Kitchen With Island. Combining Charming Oasis Backyard with a Artifical River and Waterfalls, mature trees providing complete privacy. Spa-Like Bathroom. multi-family zoning offers excellent potential for future development, including options like an in-law unit, garden suite, or additional rental dwelling. Walking Distance To Top Rated Public School, Mins To Hwy 400, Downtown, Waterfront and Pristine Simcoe beaches, Hospital. The upcoming university campus downtown is opening 10-minute walk away and Much More (id:35762)
Hc Realty Group Inc.


