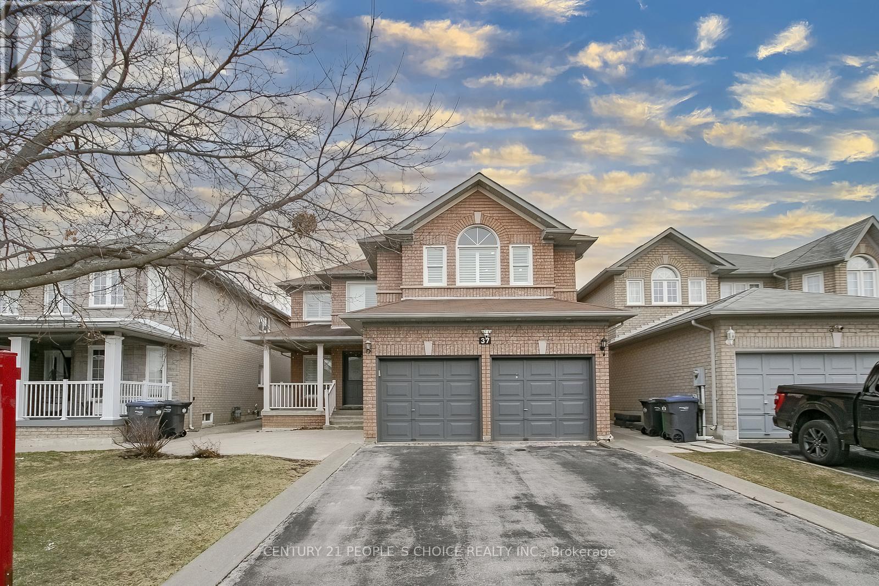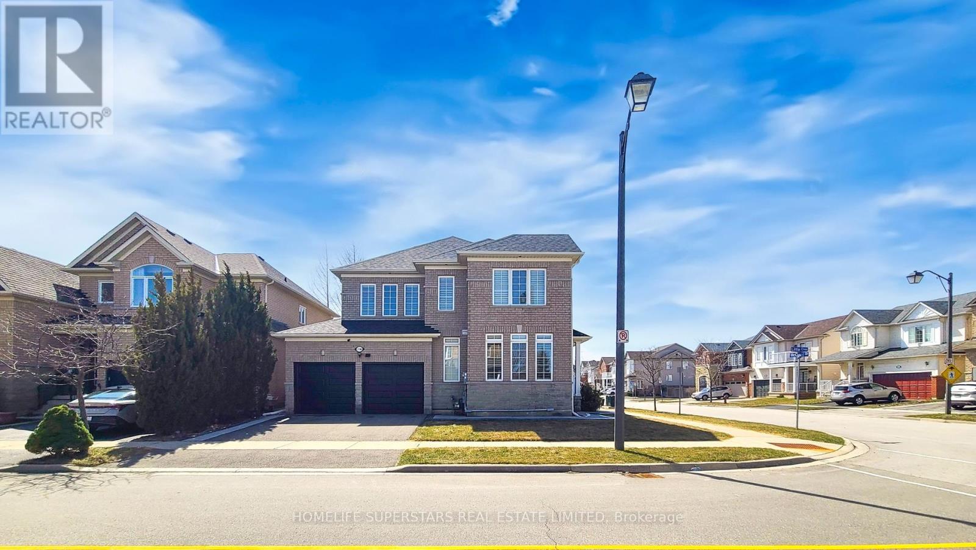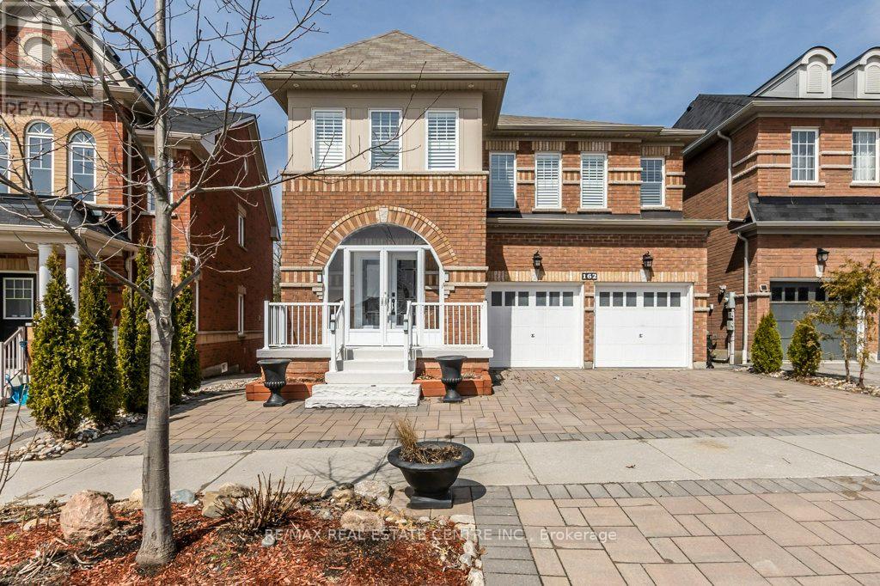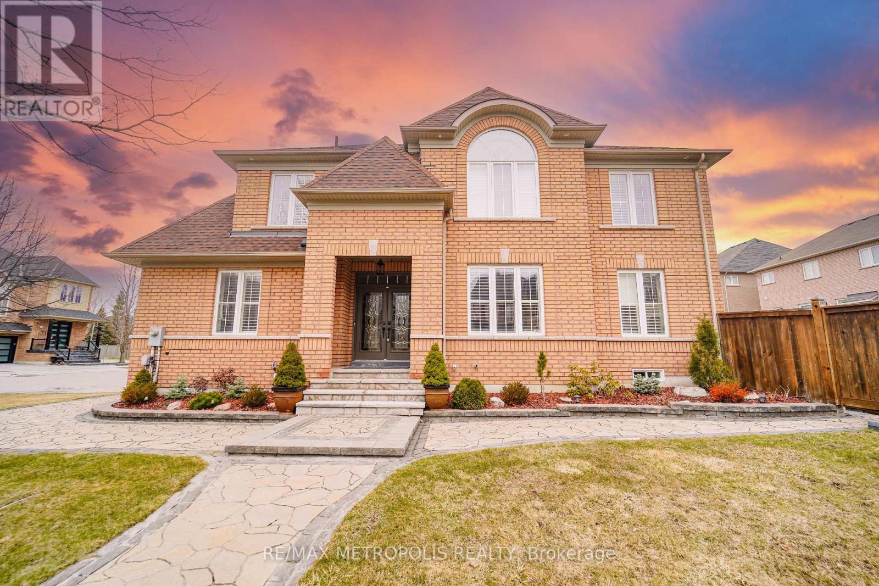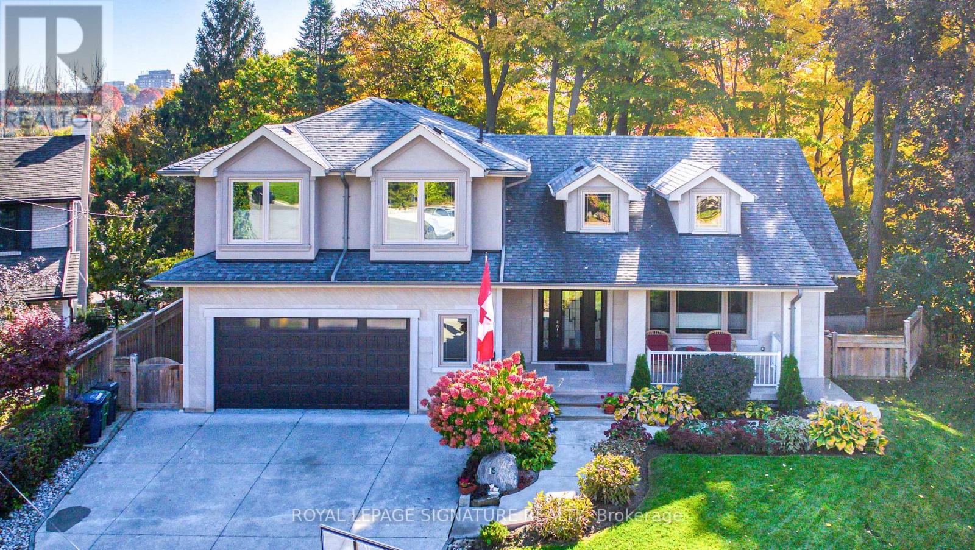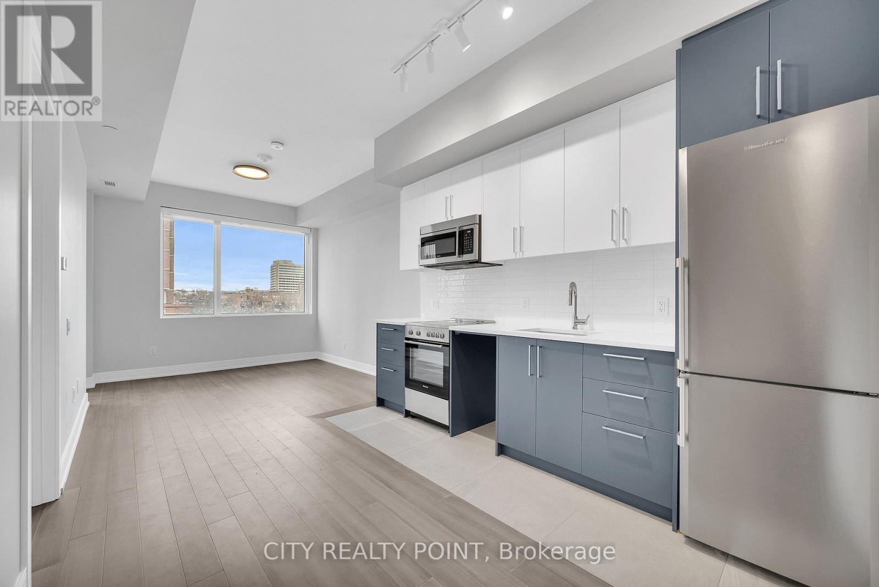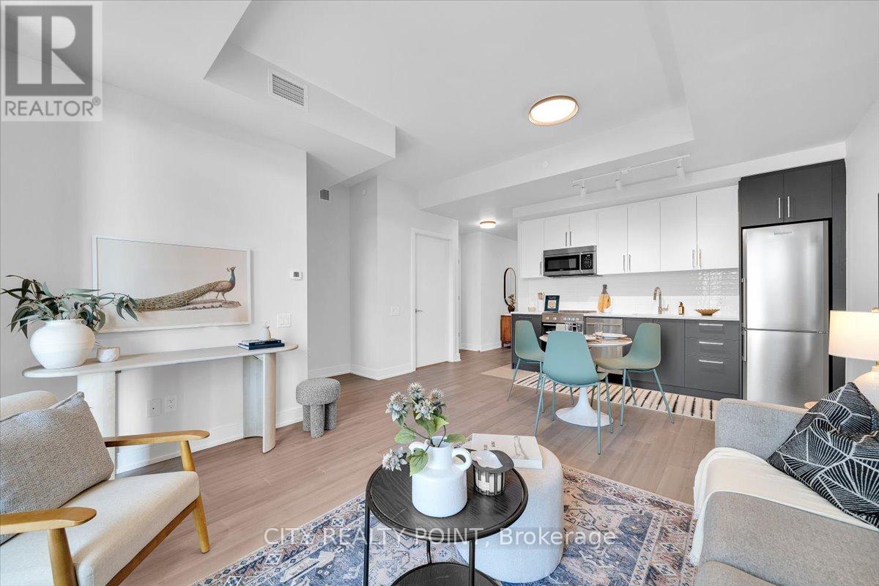5 Forsyth Crescent E
Brampton, Ontario
Presenting an Exquisite 4+2 Br with around 3000 sqft living space above ground, 3.5+1 Bath Detached with 2 Bedroom Legal Basement in Credit Valley Quiet Neighborhood, $100K+ spent on Upgrades, featuring premium lot: NO HOUSE AT FRONT, NO SIDEWALK, 2 MASTER BEDROOMS, Separate living/dining, office and family room, 2 Bedrooms Legal Basement with Separate Entrance, Quartz countertops in Kitchen and all Washrooms, Upgraded Kitchen with Island featuring waterfalls, Builtin Kitchen Aid S/S Appliances including Gas cooktop, wall oven, Rangehood, and microwave, extended Kitchen cabinets, spice door, pot Filler, Backsplash, porcelain tiles and interior pot lights; Backyard with Gazebo, Stamped concrete with built-in floor lights, sprinklers, exterior pot lights and BBQ gas line; Features Handscrapped stain premium 5 inch hardwood and smooth ceiling throughout the main floor and 2nd floor Hallway, Square Iron Pickets, Gas fireplace, second-floor laundry, Frameless glass showers. Credit Valley Is The Perfect Community For Families: Safe, Mature,& exclusive. With exceptional finishes, ample space, and a prime location, this home is a rare find. (id:35762)
RE/MAX Real Estate Centre Inc.
37 Deerglen Drive
Brampton, Ontario
Welcome to this professionally renovated 4 + 2 Bdrm House at Prime Location Comes with 2 Bedroom LEGAL BASEMENT Apartment with massive living space. Very well kept showstopper home. Huge Primary Bedroom with a Large Walk-In Closet, Pot Lights, Hardwood Floors throughout. New Washrooms & Stunning Gourmet Kitchen with an amazing spacious backyard. Close to Highway 410, BRAMPTON CIVIC HOSPITAL, Schools, Soccer Centre, Parks and much more. (id:35762)
Century 21 People's Choice Realty Inc.
1106 Little Crescent
Milton, Ontario
Welcome to 1106 Little Crescent, Milton! This stunning home is situated on a premium corner lot and features four bedrooms, a media loft, and a two-bedroom LEGAL BASEMENT APARTMENT for extra income. The main floor boasts separate living and dining areas, and a huge family room that overlooks a modern eat-in kitchen with a walkout to the backyard, perfect for family entertainment, complete with a gazebo. The owners have continuously upgraded this carpet-free house, including new roof shingles (2024), quartz counters in the kitchen and bathrooms, a 200-amp electrical panel, an EV charging station (220 watts), Blink wireless security cameras, My Q-equipped garage door opener, professional fresh paint, California shutters, and an owned hot water heater (no monthly fees). No major expense has been spared, allowing the new buyers to move in with peace of mind. The second floor features four family-sized bedrooms and a spa-like ensuite in the master. Second bedroom offers semi ensuite bathroom too. The media loft adds another fantastic feature to this home. Conveniently located just minutes from downtown Milton, this home is close to shops, schools, restaurants, and parks. (id:35762)
Homelife Superstars Real Estate Limited
14 Ivor Crescent
Brampton, Ontario
Freehold Townhouse for Sale in Brampton. This stunning home features a modern kitchen with stainless steel appliances, including a fridge, electric stove, over-the-range microwave, and dishwasher, beautiful quartz countertops. With 9-foot ceilings, hardwood floors throughout, pot lights, and crown molding, the open-concept layout is both spacious and inviting. The elegant oak staircase adds to the charm, while neutral paint throughout creates a warm and welcoming atmosphere.The large master bedroom includes a 4-piece ensuite and a walk-in closet for added convenience. Located just minutes from Mount Pleasant GO Station, public transit, parks, and top-rated schools, this home offers the perfect blend of suburban comfort and urban convenience. Ideal for first-time buyers or growing families, its a place where lasting memories can be made. Dont miss out on this fantastic opportunity! (id:35762)
Coldwell Banker Dream City Realty
48 Chatsworth Drive
Brampton, Ontario
Nestled in a family-friendly neighbourhood, this beautifully renovated 3+1 bedroom home in Brampton offers modern finishes and thoughtful design throughout. Step inside to find hand-scraped hardwood floors, smart light switches, and a spacious coat closet. The heart of the home is the stunning kitchen, featuring a large island with a breakfast bar, quartz countertops, custom cabinetry, a pantry, and a deep sink perfect for entertaining. The main floor boasts three generously sized bedrooms, including a primary bedroom with a sleek Pax wardrobe. The renovated 2020 bathroom offers a spa-like experience with a glass shower, double sinks and heated floors. A separate side entrance leads to the fully finished basement, ideal for extended family or guests. Enjoy the cozy gas fireplace, a dry/coffee bar, and laminate floors throughout. The basement bedroom includes a walk-in closet and access to a luxurious 4-piece bath with heated floors, a soaker tub and glass shower. Step outside to your expansive backyard a perfect space for summer gatherings, kids to play, or simply relaxing in your private outdoor oasis. Additional features include an oversized 1-car garage with back storage, central vacuum, roof and eves 2024, newer windows and 100amp in garage. Located near parks, schools, shopping centers, and quick access to major highways, this home offers both convenience and charm. Don't miss your chance to live in one of Brampton's most sought-after communities! (id:35762)
Royal LePage Meadowtowne Realty
84 Odoardo Di Santo Circle
Toronto, Ontario
This stunning freehold townhouse in prestigious Oakdale Village is nestled on a quiet street and offers an inviting blend of style and comfort. Featuring hardwood floors, a modern open-concept kitchen with a breakfast area, a spacious family room, and an enclosed balcony, this home is designed for contemporary living. The primary bedroom boasts a 4-piece ensuite and a walk-in closet, while the second-floor living room, complete with a Juliette balcony, provides the perfect space for relaxation.Additional highlights include an owned hot water tank and water softener. Ideally located near York University, Humber River Hospital, major highways (400, 401, 407 & 427), public transit, and Yorkdale Mall, this property is a must-see for those seeking a stylish and spacious townhome in a prime location. First home buyers, DON'T MISS this incredible opportunity to make it your new home! (id:35762)
Meta Realty Inc.
162 Greenwood Road
Whitchurch-Stouffville, Ontario
Live your best life at 162 Greenwood Rd! Built in 2017, this detached Stouffville gem backs onto a forest, blending nature with modern luxury for vibrant families. Picture hosting lively gatherings in the open-concept main floor with $200,000 in upgrades. Engineered hardwood, a formal living room with a stunning electric fireplace for cozy nights, a dining area for feasts, and a family room with a gas fireplace for movie nights set the scene. The pro-built with permits (25 year warranty on windows) kitchen addition is a chefs dream with quartz countertops and walls of windows framing forest views, perfect for brunches spilling onto the large composite deck where indoor-outdoor living feels like a cottage escape. Potlights, crown moulding, and California shutters add elegance. Upstairs, 4 bedrooms and 3 full bathrooms (2 ensuites) include a renovated master bath with a freestanding tub, glass shower, and towel warmer, your spa retreat. Hardwood hallways and convenient laundry keep life easy. The walk-out lower level, fully above grade at the back, offers a full kitchen, bathroom, second laundry, and a huge multi-purpose space, opening to an outdoor area. A covered sitting space and gated trail invite exploration. With nearly $300,000 in upgrades, extensive interlock work, soffit lights, lush landscaping, and a mudroom enclosure, this home shines. Just 5 minutes from Stouffville GO, steps from trails, multiple schools within walking distance, and a beautiful park, plus Main Streets shops and a new Catholic high school opening in 2025, its perfect for families craving nature and community. This isn't just a house. Its where your story unfolds. Lets make it yours! (id:35762)
RE/MAX Real Estate Centre Inc.
5 Whitbread Crescent
Ajax, Ontario
Introducing a stunning, fully renovated brick residence offering 4+2 bedrooms and 4 bathrooms. This bright and spacious home has undergone a comprehensive transformation, featuring gleaming hardwood floors throughout. The upgraded kitchen boasts stainless steel built-in appliances, a stylish backsplash, and an elegant double-door entry. Modernized staircases with metal railings add a contemporary touch. Each bathroom has been tastefully updated with quartz countertops. The finished basement provides a versatile recreation room, kitchenette, and two additional rooms, ideal for guests or a home office. Enhanced electrical systems and soaring 9-foot ceilings contribute to the home's appeal. Meticulously landscaped surroundings create an inviting outdoor space. Conveniently located within walking distance to schools, parks, Durham Transit, and golf courses, with easy access to Highways 401, 412, and 407. This move-in-ready home seamlessly blends comfort, style, and accessibility (id:35762)
RE/MAX Metropolis Realty
15 Sulkara Court
Toronto, Ontario
This Spectacular Home built in 2016 is on one of the Largest Lots in the Area. (Boasting over 10,300 sf) The Inspiring Open Concept Main Floor has Soaring Cathedral Ceilings (aprx 14'high at the peak) with a Wall of Windows Overlooking the Charles Sauriol Conservation Area. Approximately 4,500 sf including the Walkout Lower Level. Walking Trails Galore within a few steps! Back inside, the Chefs' Kitchen includes a massive island with black granite counter tops. Enjoy your lush forest views from the Open Concept Kitchen, Dining Area and Living Room overlooking the two way fireplace, which you can also enjoy from the balcony! Throughout the home you will find engineered hardwood floors. On the Main Level a separate large Family Room with Gas Fireplace provides space for a variety of family activities. (Alternatively, use this room as a Main Floor Primary Bedroom with Walk-in Closet and 4 pc Bath) The UPPER LEVEL: 4 Bedrms & 3 Baths (Most Bathrooms have Heated Floors). THE PRIMARY Bedroom has Walk-in closet w/organizers & a 4 pc Ens Bath. Exquisite Crown moulding & 8"Baseboards, Simply Gorgeous! The LOWER LEVEL: Stunning Views of the Ravine! Includes a Games Rm & Rec Rm both w/Gas Frplcs plus a roughed in 2nd KITCHEN. For the Dog Lover, the Lower Bath will fill you with delight as it has a 3 pc bath and also includes a tiled, raised 'Doggy Bathing' shower area.Walkout to the Extended Patio, Deck and Raised Terraced Gardens. Gas Lines for both barbecues on Balcony & Patio. Take in the serene views while enjoying the massive fenced backyard, with both 4 and 2 legged members of the family! The Conservation Area has new meandering walkways through the forest, which take you across The East Don River. A Breathtaking Sight, so close to Home in the City!! (id:35762)
Royal LePage Signature Realty
306 - 664 Spadina Avenue
Toronto, Ontario
SPACIOUS 1 Bedroom **ONE MONTH FREE!** Discover unparalleled luxury living in this brand-new, never-lived-in suite at 664 Spadina Ave, perfectly situated in the lively heart of Toronto's Harbord Village and University District. Trendy restaurant at the street level of the building. Modern hangout space to meet your friends. Must see spacious and modern rental, tailored for professionals, families, and students eager to embrace the best of city life.This exceptional suite welcomes you with an expansive open-concept layout, blending comfort and sophistication. Floor-to-ceiling windows flood the space with natural light, creating a warm and inviting ambiance. The designer kitchen is a dream, featuring top-of-the-line stainless steel appliances and sleek cabinetry, perfect for home-cooked meals or entertaining guests. The generously sized bedrooms offers plenty of closet space, while the elegant bathroom, with its modern fixtures, delivers a spa-like retreat after a busy day. Located across the street from the prestigious University of Toronto's St. George campus, this rental places you in one of Toronto's most coveted neighbourhoods. Families will love the proximity to top-tier schools, while everyone can enjoy the nearby cultural gems like the ROM, AGO, and Queens Park. Outdoor lovers will delight in easy access to green spaces such as Bickford Park, Christie Pits, and Trinity Bellwoods. Plus, with St. George and Museum subway stations nearby, you are seamlessly connected to the Financial and Entertainment Districts for work or play. Indulge in the upscale charm of Yorkville, just around the corner, or soak in the historic warmth of Harbord Village, there's something here for everyone. With **one month free**, this is your chance to settle into a vibrant community surrounded by the city's finest dining, shopping, and cultural attractions. See it today and secure this incredible rental at 664 Spadina Ave and start living your Toronto dream! (id:35762)
City Realty Point
506 - 664 Spadina Avenue
Toronto, Ontario
SPACIOUS 1 Bedroom **ONE MONTH FREE!** Discover unparalleled luxury living in this brand-new, never-lived-in suite at 664 Spadina Ave, perfectly situated in the lively heart of Toronto's Harbord Village and University District. Trendy restaurant at the street level of the building. Modern hangout space to meet your friends. Must see spacious and modern rental, tailored for professionals, families, and students eager to embrace the best of city life.This exceptional suite welcomes you with an expansive open-concept layout, blending comfort and sophistication. Floor-to-ceiling windows flood the space with natural light, creating a warm and inviting ambiance. The designer kitchen is a dream, featuring top-of-the-line stainless steel appliances and sleek cabinetry, perfect for home-cooked meals or entertaining guests. The generously sized bedrooms offers plenty of closet space, while the elegant bathroom, with its modern fixtures, delivers a spa-like retreat after a busy day. Located across the street from the prestigious University of Toronto's St. George campus, this rental places you in one of Toronto's most coveted neighbourhoods. Families will love the proximity to top-tier schools, while everyone can enjoy the nearby cultural gems like the ROM, AGO, and Queens Park. Outdoor lovers will delight in easy access to green spaces such as Bickford Park, Christie Pits, and Trinity Bellwoods. Plus, with St. George and Museum subway stations nearby, you are seamlessly connected to the Financial and Entertainment Districts for work or play. Indulge in the upscale charm of Yorkville, just around the corner, or soak in the historic warmth of Harbord Village, there's something here for everyone. With **one month free**, this is your chance to settle into a vibrant community surrounded by the city's finest dining, shopping, and cultural attractions. See it today and secure this incredible rental at 664 Spadina Ave and start living your Toronto dream! (id:35762)
City Realty Point
Orion Realty Corporation
511 - 664 Spadina Avenue
Toronto, Ontario
SPACIOUS 2 Bedroom **ONE MONTH FREE!** Discover unparalleled luxury living in this brand-new, never-lived-in suite at 664 Spadina Ave, perfectly situated in the lively heart of Toronto's Harbord Village and University District. Trendy restaurant at the street level of the building. Modern hangout space to meet your friends. Must see spacious and modern rental, tailored for professionals, families, and students eager to embrace the best of city life.This exceptional suite welcomes you with an expansive open-concept layout, blending comfort and sophistication. Floor-to-ceiling windows flood the space with natural light, creating a warm and inviting ambiance. The designer kitchen is a dream, featuring top-of-the-line stainless steel appliances and sleek cabinetry, perfect for home-cooked meals or entertaining guests. The generously sized bedrooms offers plenty of closet space, while the elegant bathroom, with its modern fixtures, delivers a spa-like retreat after a busy day. Located across the street from the prestigious University of Toronto's St. George campus, this rental places you in one of Toronto's most coveted neighbourhoods. Families will love the proximity to top-tier schools, while everyone can enjoy the nearby cultural gems like the ROM, AGO, and Queens Park. Outdoor lovers will delight in easy access to green spaces such as Bickford Park, Christie Pits, and Trinity Bellwoods. Plus, with St. George and Museum subway stations nearby, you are seamlessly connected to the Financial and Entertainment Districts for work or play. Indulge in the upscale charm of Yorkville, just around the corner, or soak in the historic warmth of Harbord Village, there's something here for everyone. With **one month free**, this is your chance to settle into a vibrant community surrounded by the city's finest dining, shopping, and cultural attractions. See it today and secure this incredible rental at 664 Spadina Ave and start living your Toronto dream! (id:35762)
City Realty Point
Orion Realty Corporation


