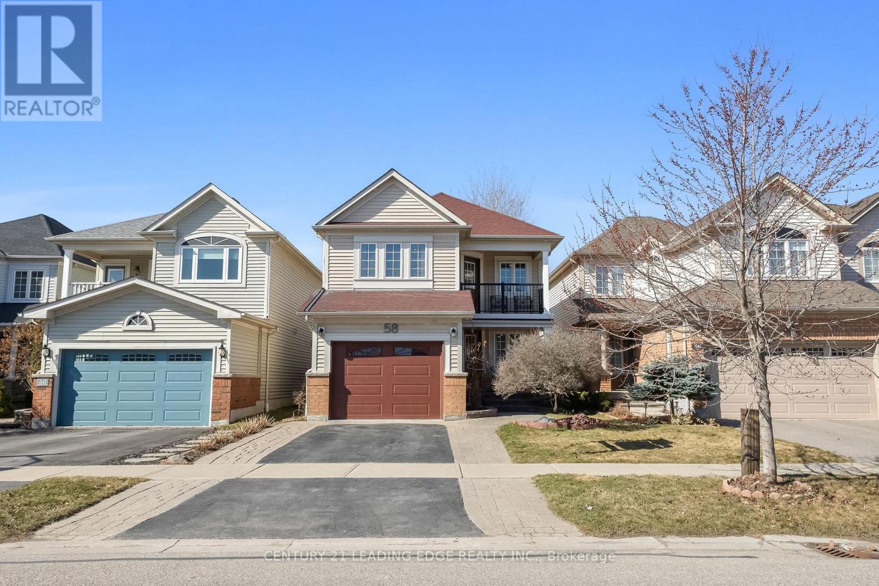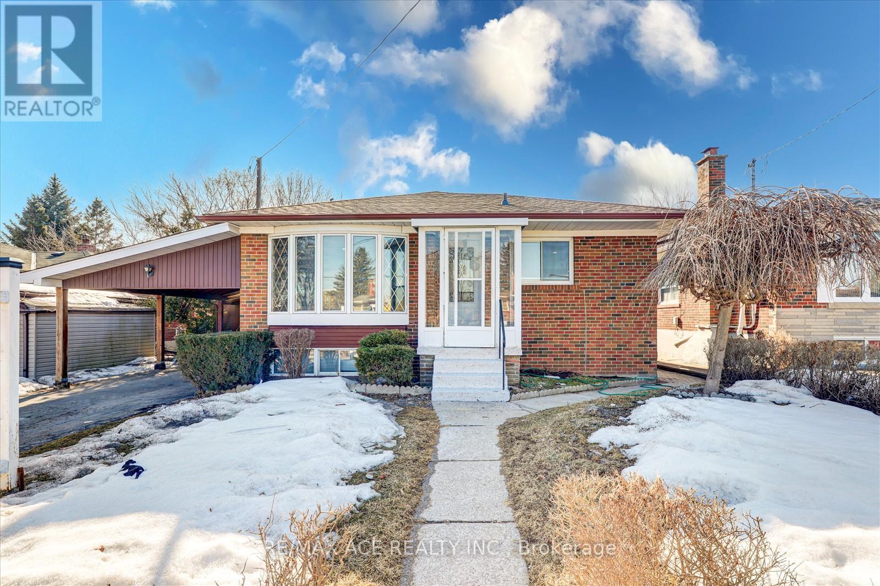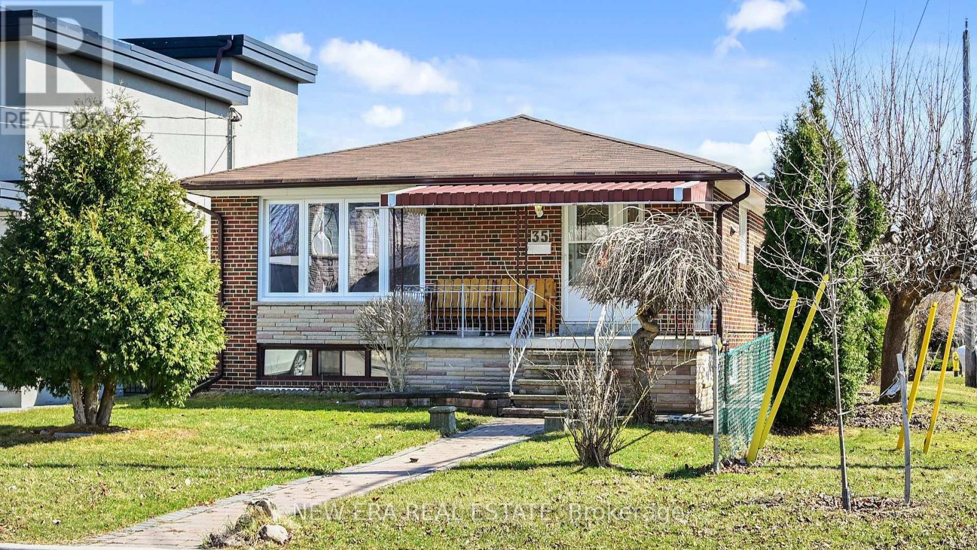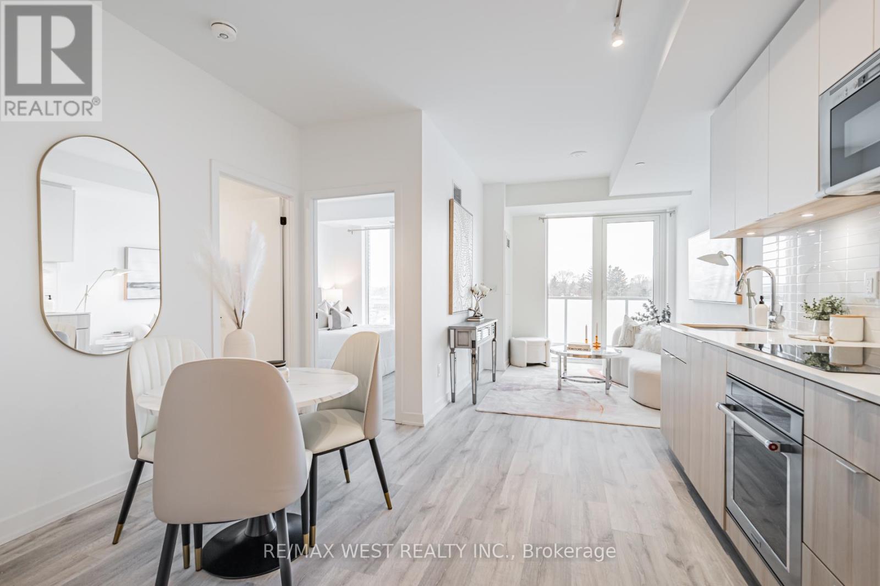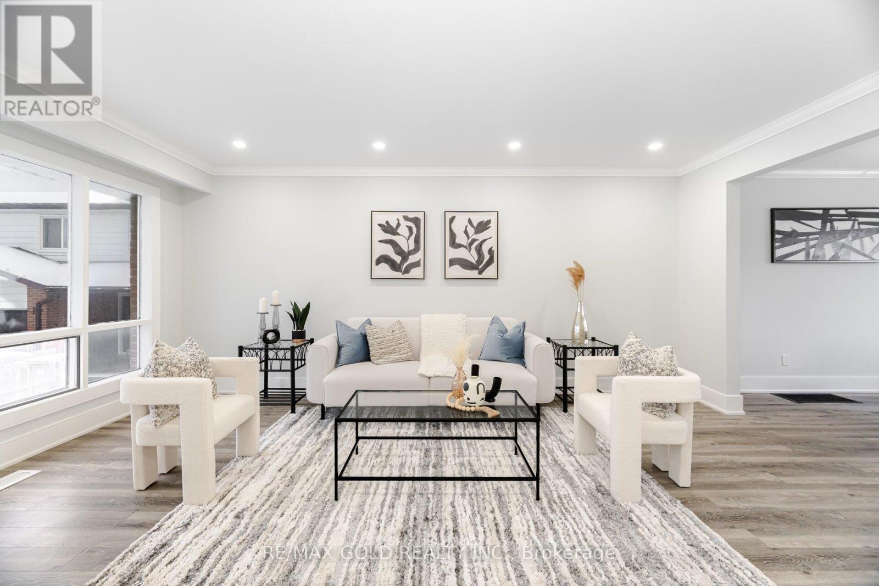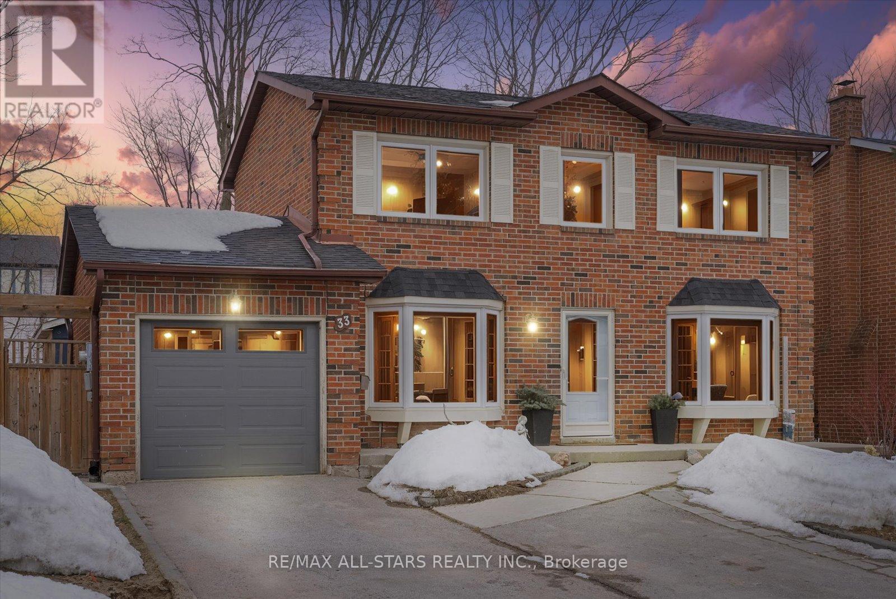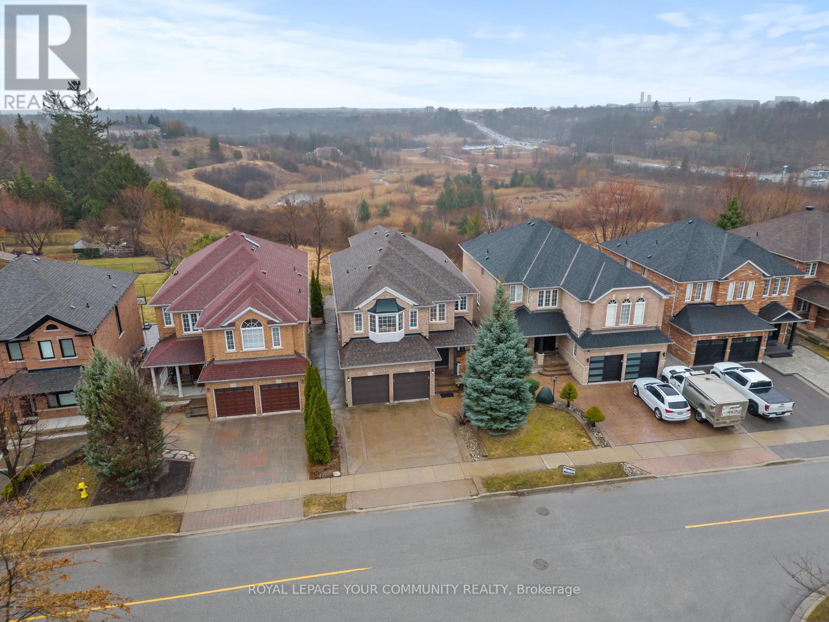58 Seaboard Gate
Whitby, Ontario
Fantastic Opportunity in the finest neighborhood in Whitby, Whitby Shores! This gem is located on a Premium Deep Lot and has an Finished Basement for extra Living and Relaxation Space! Beautiful Gleaming Hardwood Floors with Large Window Overlooking the Fully Fenced Family Sized Backyard! Walk Out to Second Floor Balcony! Spacious 3 Bedrooms! Brand New Stainless Steel Fridge, Stove, Built-in Dishwasher and Range Hood! Furnace 2017. New Front Siding 2023. Pot Lights 2022. Re-Shingled Roof 2015! Bright and Spacious Main Floor with Large Kitchen! Steps to the School, Lake, Trails, Marina, Yacht Club, Shopping Plaza, GO Train, Sports Complex and 401. ** This is a linked property.** (id:35762)
Century 21 Leading Edge Realty Inc.
16 Roseglor Crescent
Toronto, Ontario
This beautifully renovated home has been thoughtfully updated throughout, showcasing modern finishes and high-quality upgrades. Nestled in a prime Scarborough location, it is just steps away from the scenic Thomson Park, top-rated schools, convenient TTC access, Scarborough Town Centre, and a major hospital, with effortless connectivity to Highway 401. A highlight of this property is the newly finished basement, now transformed into a fully functional living space with three well-sized bedrooms, a separate walkout entrance, and incredible rental income potential. Whether for extended family or as an investment opportunity, this space offers versatility and value. The home also features a spacious kitchen addition, designed for both style and functionality. This expanded area is perfect for large family gatherings, a dedicated pantry for extra storage, and a built-in desk for added convenience. Move-in ready and packed with possibilities, this home is an exceptional find in a highly sought-after neighborhood! (id:35762)
RE/MAX Ace Realty Inc.
6 Bayview Wood
Toronto, Ontario
A perfect blend of traditional elegance & modern refinement, this Lawrence Park residence sits on a coveted 82-foot-wide lot, offering exceptional space & privacy in one of Toronto's most sought-after enclaves. Just steps from Toronto French School, Cheltenham Park, and the Granite Club, homes in this exclusive pocket are rarely available. From the moment you arrive, the estate's presence is undeniable. A circular heated driveway, illuminated by landscape lighting, leads to a 3-car garage with built-in cabinetry & track lighting. The Indiana stone & reclaimed brick exterior set the tone for the artistry found throughout. Inside, a grand foyer welcomes you, with formal living & dining rooms to the west and a custom mahogany office to the east. Toward the rear, the home opens into an expansive breakfast room, a chef's kitchen with servery, and a spacious family room with a gas fireplace & built-in library - all seamlessly connected to the backyard oasis. Crafted for both relaxation & entertaining, the outdoor space is centered around a heated saltwater pool with a cascading stone waterfall. A custom-built pergola with a gas firepit beneath creates a serene setting, while an in-ground sprinkler system & landscape lighting ensure effortless beauty year-round. Upstairs, 5 generously sized bedrooms each offer large ensuites with radiant in-floor heating, ensuring comfort & privacy for the entire family. The lower level is a standout, featuring a hidden media room behind a custom millwork door. Tailored for an immersive cinematic experience, it includes a wine lounge with bar seating, and a fully soundproofed theatre with premium speakers. Beyond, this level has a rec room, private gym, and a wine cellar with an adjoining tasting room awaiting customization. Two additional bedrooms provide ideal accommodations for guests or in-laws. With extraordinary craftsmanship, and a location second to none, this is a rare chance to own a truly distinguished Lawrence Park residence. (id:35762)
Sotheby's International Realty Canada
2 - 2220 Hwy7 Avenue W
Vaughan, Ontario
Turnkey business! Very good reputation!!!Graphic design and printing business, has been successfully operating for nearly 20 years. Business includes various graphic product design, printing, documents, books, clothes, billboards, Business Card | Poster | Flyer | Brochure | Menu | Invoice, Magnets | Door Hanger | Pocket Folder ,flyer ,Sign | Sandwich Board ,Window / Vehicle Roll up Stand | Back Drop Banner Banner | Vinyl | Film,& more . over five thousands of long-term stable customers, Comply with immigration policy. Very low rent! EXTRAS** Including all equipment, licenses, customer lists, design and special process technology, etc. and provide training (id:35762)
Aimhome Realty Inc.
35 Beckett Avenue
Toronto, Ontario
An incredible opportunity in the heart of the sought-after Rustic neighbourhood! This charming detached bungalow sits on a premium corner lot and offers endless potential move in, renovate, or build your dream home. Featuring 3 spacious bedrooms, 2 full bathrooms, and 2 kitchens, the home is perfect for families, investors, or builders. A separate side entrance leads to a fully finished basement, ideal for rental income or multi-generational living. The property has been well maintained, with newer windows, a newer garage roof, and a newer furnace enhancing comfort and value. Located on a quiet, low-traffic street just minutes from TTC, major highways, top-rated schools, shopping centres, grocery stores, and local amenities. A must-see for first-time buyers or those looking to invest in a high-demand location. (id:35762)
New Era Real Estate
435 - 215 Lakeshore Road W
Mississauga, Ontario
This suite is located in the vibrant community of Brightwater, relaxing lifestyle meets the hustle and bustle. unbeatable amazing location with tons of neighborhood parks, shops and restaurants; a great blend of a luxury lifestyle and urban convenience, easy access to everything from transit to local amenities where Port Credit at its best; this suite is the combination of sleek design, natural light and spacious living area; the layout caters to both relaxation and entertaining; with mid-century modern decor style and the soft color finishes throughout, this unit provides the space to start your own story of home. den can be used as 2nd bedroom; parking and locker included. (id:35762)
RE/MAX West Realty Inc.
62 - 7500 Goreway Drive
Mississauga, Ontario
**Convenient Location** Welcome to this newly Renovated 3-Bedroom 2 Washroom Home in A Highly Desirable Convenient Neighborhood Of Malton. Ideal for families, 1st time home buyers Upsizers, Downsizers & investors alike ready to move in with just a turn of the key! Imagine walking up and being located steps away From Westwood Square Mall, Malton Library, Public Transit Hub, Malton Go Station, Major Airport (Pearson), Schools of all Grades, & abundance choice of small to large Supermarkets/Groceries from various cultures for your every day needs. Not only is this home carpet-free, new flooring & pot lights through-out, tastefully upgraded washrooms & kitchen, beautiful stairs, spacious sized bedrooms and also features a Walk Out to a Huge Custom Backyard Deck ready to enjoy some coffee in the morning and ample visitors parking to enjoy BBQs during the evening with families and friends! Don't forget this home also features a spacious rec room for multiple personal uses such as for the kids to enjoy, extra storage or anything your heart desires. This home comes with a huge garage as a bonus for safely parking that desired vehicle of yours or simply use it as additional storage That's not all, one of the few rare homes on the street with a longer drive-way to park multiple cars! Come have a look, you wont be disappointed, lots of love put into this home! (id:35762)
RE/MAX Gold Realty Inc.
33 Pepler Place
Barrie, Ontario
*Legal Lower Level Unit* Executive Solid Brick 3+1 Bed, 3 Bath, Exceptional 2-Storey Family Home Located In The Heart Of Barrie & In The Sought After Sunnidale Community! Complete With A Brand New Legalized Lower Unit W/Stunning New Poured Concrete Separate Entrance & Offering A Bonus 20'X12' Detached Garage/Workshop On Concrete Pad Plus An Attached Drive-Thru Garage! This Property Checks All The Boxes & Features A Breathtaking Interior Offering Hardwood Flooring, A Main Level Formal Dining Room & Updated Chef's Kitchen W/Stone Counters, S/S Appliances & A W/O To Private Backyard Oasis W/Privacy Fencing, Gates On Both Sides, Fire Pit & Is A True Entertainers Paradise! The Cozy & Inviting Main Level Living Room W/Gas Fireplace & 2Pc Bath Welcomes You To Cozy Up In A Bright & Spacious Sun-Filled Space. The 2nd Level Includes A Large Primary Bedroom W/Semi Ensuite Bath & 2nd Level Laundry Facility. The Legal Lower Unit Is A 1 Bedroom Unit Complete W/Luxury Vinyl Flooring, A 4 Pc Bath, Lovely Living Room & Gorgeous New Poured Concrete Entrance Leading Into A Spacious Foyer Plus Electrolux Appliances! Premium Upgrades & Updates Throughout Including A 2nd Kitchen In The All New Lower Level Apartment, Plus A 2nd Laundry Facility, New Garage Door, A Poured Concrete Walkway & Stone Interlocking, Top Of The Line Appliances, Pot Lights, Oversized Windows, Fencing, Underground Eavestroughs, Updated Ventless Furnace, Tankless Hot Water (All Equipment Is Owned & No Rental Equipment W/This Property!), Newer Roof (Approx. 2 Years New) & So Much More! Complete W/Panel & SubPanel For Garage. 4 Car Parking In Asphalt Driveway W/Interlock Feature & *No Sidewalks. The Drive Thru Main Garage Brings You Right Into The Beautiful Backyard. Premium Location W/Convenient & Quick Hwy 400 Access. Close To Schools, Parks, All Amenities & More! (id:35762)
RE/MAX All-Stars Realty Inc.
11 Avocet Drive
Vaughan, Ontario
Welcome to this spacious and energy-efficient 4-bedroom home, ideally located in the highly sought-after Vellore Village. Boasting 2,476 square feet of beautifully designed living space, plus 1208sq ft of professionally finished basement for a total of 3,666sqft of living space with a dedicated storage and workshop area complete with built-in shelving, this home offers comfort and functionality for the modern family. Situated on a premium 41' x 104' lot, the home features soaring ceilings in the living room and a bright, open-concept kitchen equipped with a high-end GE Café natural gas oven. The main floor impresses with 9-foot ceilings and refined finishes throughout. This home is packed with energy-saving features, including a durable metal shingle roof, a high-efficiency heat pump with natural gas backup, an HRV air exchange system, an on-demand tankless hot water heater, and R60 attic insulation. Additional conveniences include a central vacuum system, integrated smart home technology, Cat 7 and coaxial cables in every room, and a fiber optic internet line for ultra-high-speed connectivity. Located close to top-rated schools, parks, and shopping, this exceptional property offers the perfect blend of luxury, efficiency, and convenience. (id:35762)
Royal LePage Terrequity Realty
24 Julia Valentina Avenue
Vaughan, Ontario
Welcome to 24 Julia Valentina Ave a rare opportunity on one of the most sought-after streets in Sonoma Heights that arguably has the best view! Boasting approximately 3,200 sqft, a basement walk-out with a kitchenette that has huge potential for a basement apartment. Backing onto a ravine giving you a perfect oasis surrounded by nature. Also conveniently situated with no house in front of you. $$$ spent on extensive upgrades. 16 ceilings in the great room with massive windows to a show stopping view. Boasting luxurious hardwood floors throughout the main level, including the living room, family room, dining room and upper and lower hallways. Double Door entry, backyard interlocking perfect for entertainment and low maintenance! 4 bedrooms on the upper level, primary bedroom has a 5 pc ensuite, walk-in closet and balcony overlooking the great room. This is a rare opportunity that doesn't come often don't miss out! (id:35762)
Royal LePage Your Community Realty
13 Hanning Court
Clarington, Ontario
This Gorgeous Townhome Features Tons Of Beautiful, New Modern Upgrades Throughout! The Open Concept Main Floor Features A Cozy Living Room Which is Combined with Dining and Walks Out To Massive Yard. The Updated Kitchen Has New Quartz Counters, Stainless Steel Appliances, New Backsplash & New Vinyl Flooring. Upstairs Features 3 Bedrooms W/ New Carpet & New Interior Doors, plus a 4 Pc Bathroom W/ Brand New Flooring & Shower Surround. The Stunning New Finished Basement Features A Spacious Rec Room W/ Vinyl Flooring, Pot Lights & A Breathtaking 3 Pc Bathroom W/ Large Rainfall Shower. This Beautiful Home Is Completely Turnkey & Ready To Move! Prime Location Close To All Amenities, Schools & Parks. (id:35762)
Royal LePage Signature Realty
1103 - 4889 Kimbermount Avenue
Mississauga, Ontario
Beautiful 2 Bedroom 2 Bath corner unit Condo In Prime Erin Mills Location! Steps To Erin Mills Town Centre, Go Station, Restaurants, Shops And Plazas For All Your Convenience. Bright And Open Concept Layout With Laminate Flooring. Kitchen With Breakfast Bar Overlooking Living Area Which Has Balcony Access. Unobstructed view from balcony, Large Bedrooms With Double Closet and stainless steel appliances including new dishwasher. Parking and locker included. Well Managed And Cared For Building. Lots Of Amenities To Keep You Busy! **HYDRO, WATER & HEAT INCLUDED in rent** . Prime location within walking distance to 2 big grocery stores, Erin Mills Town Centre, bus terminal, restaurant, Credit Valley Hospital, Community Centre, and parks. Minutes from HWY 403 and GO transit.Unit is currently tenanted - photos from prior listing (id:35762)
Sutton Group Quantum Realty Inc.

