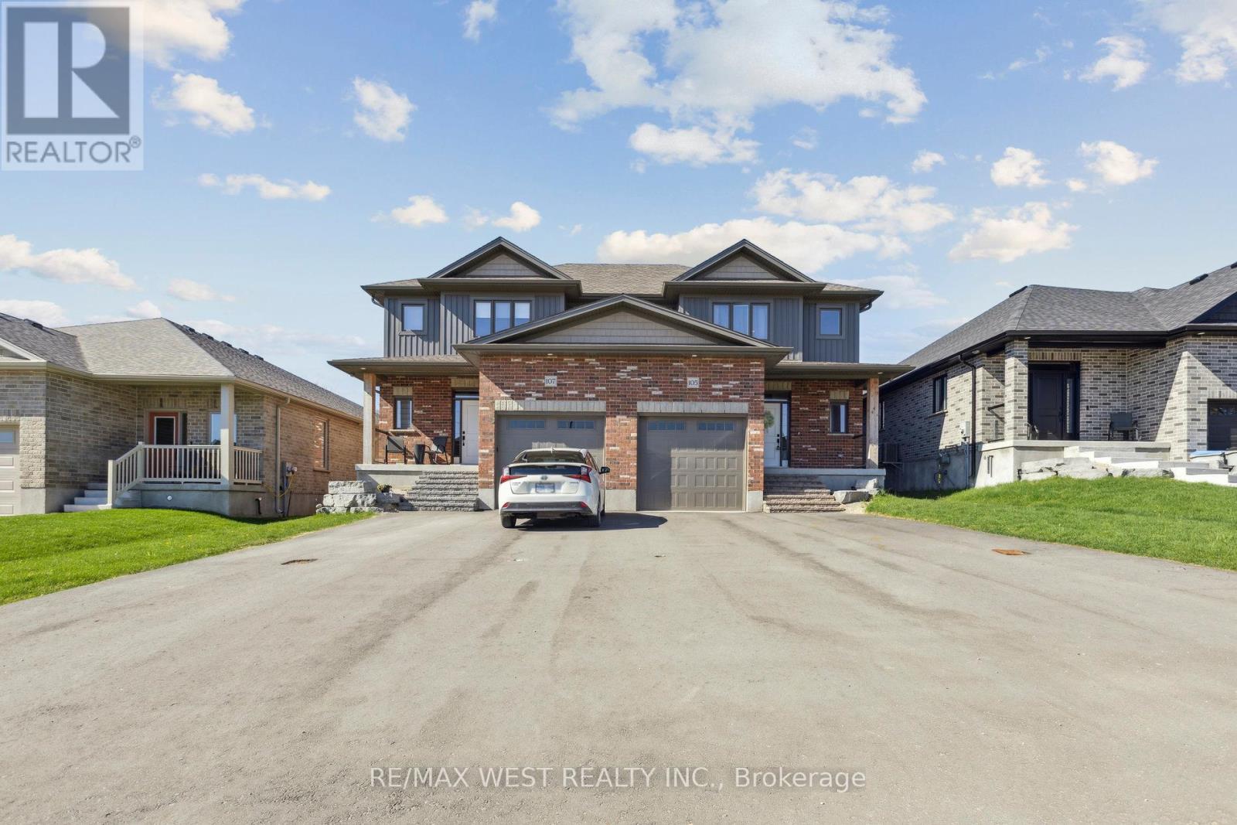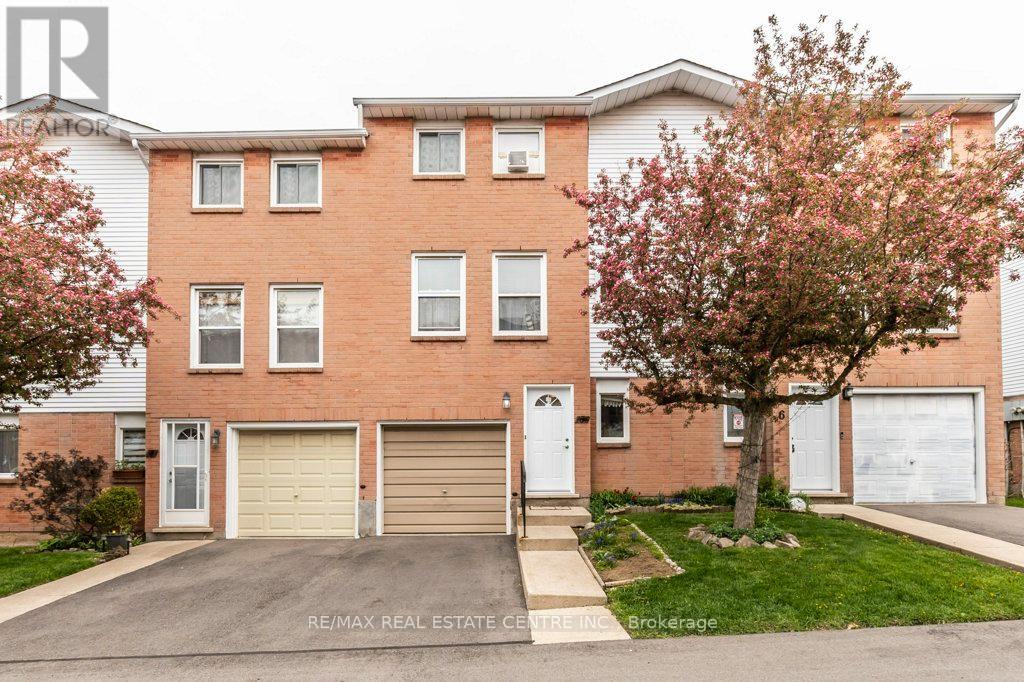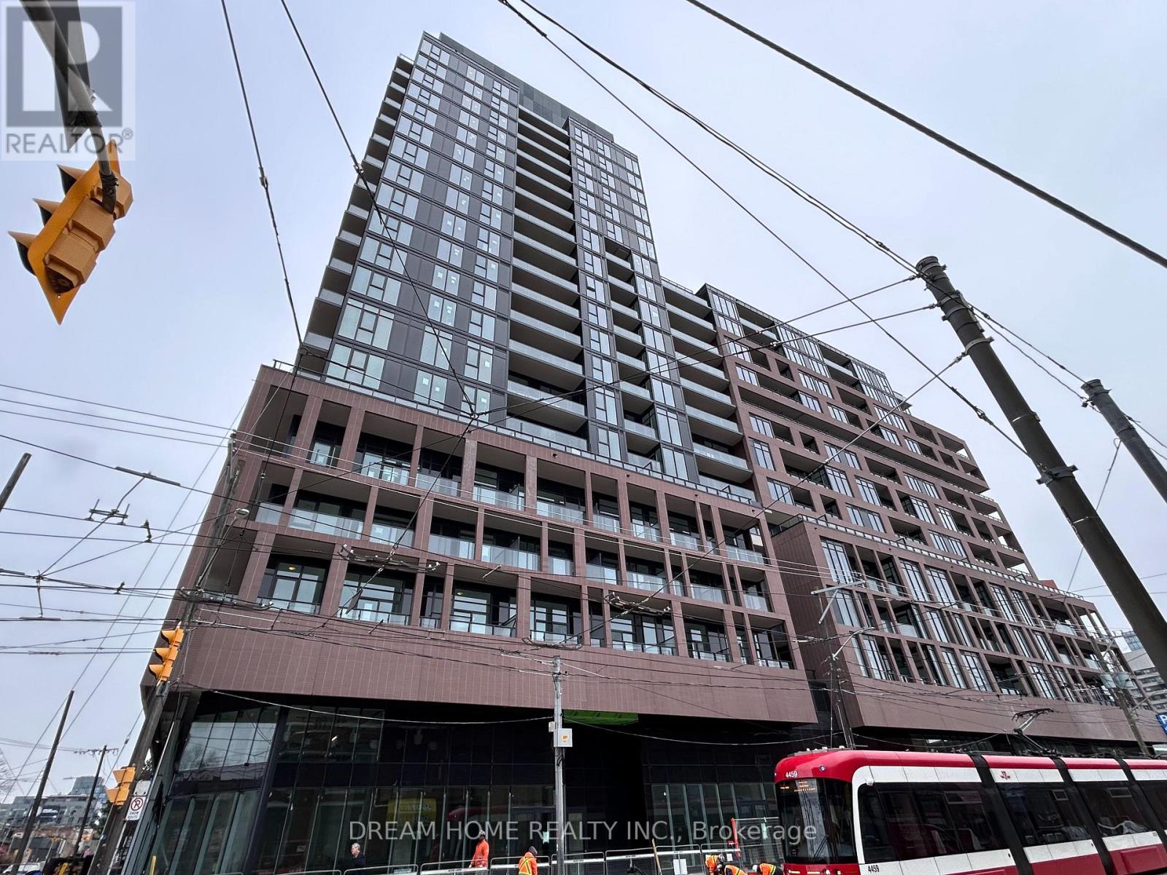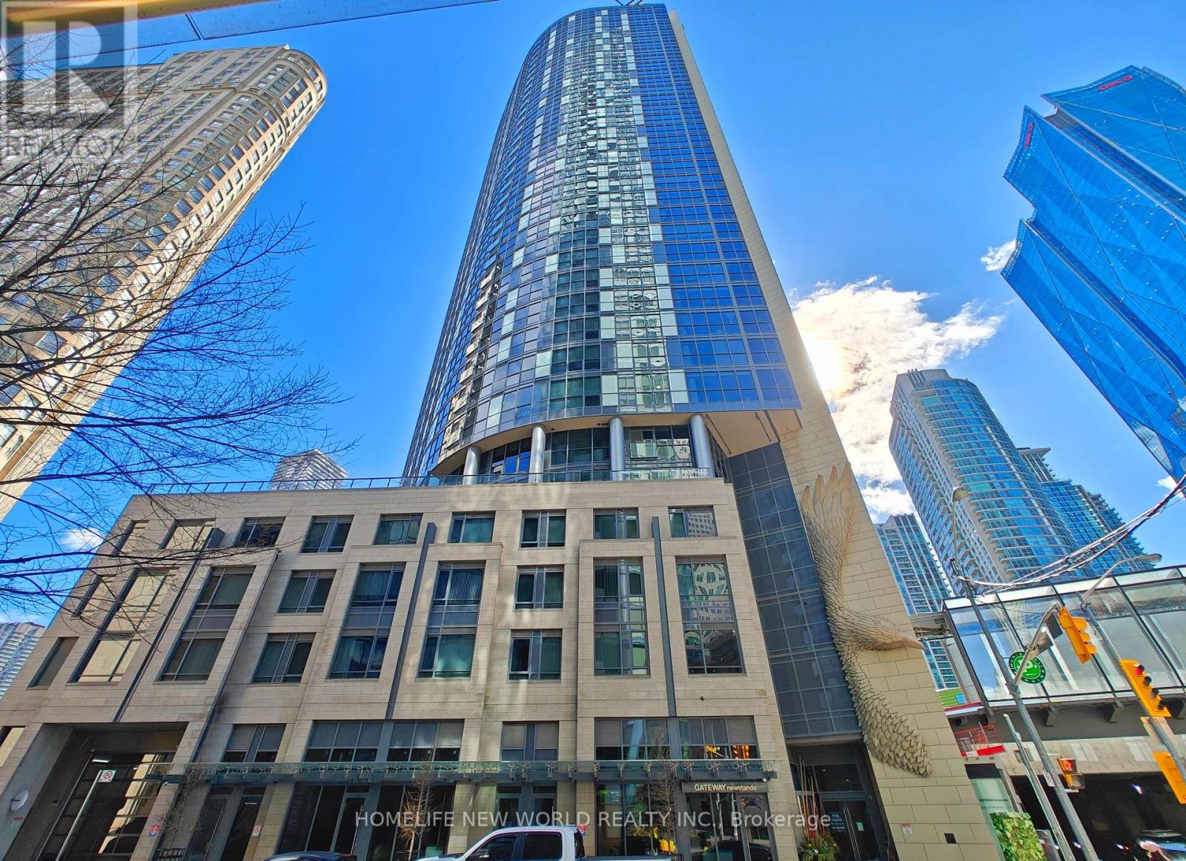105 Pugh Street
Perth East, Ontario
Wow, what an OFFERing! This one year new Stroh Homes built semi-detached beauty in the quaint community of Milverton is calling your name. Located 30 minutes from Kitchener-Waterloo & in between Listowel and Stratford, friendly neighbours live here. Widened driveway for extra parking & no sidewalk to shovel! Garage with home access can be opened with your phone. The upgraded stone walkway invites you in. Notice the wide plank engineered hardwood flooring and LED pot lights throughout. Bright open concept floor plan features a gorgeous kitchen with premium quartz counters, white cabinetry, kitchen aid appliances (including induction range & air fryer), island with sink and breakfast bar, all overlooking the living room and dining room. There is also a convenient 2 piece powder room on the main floor. The upstairs has broadloom throughout with a large primary bedroom, spacious closet, private en-suite and 2 more bedrooms that share a 4 piece bath. The basement is unfinished with large egress windows & rough-in for another bathroom. Include front load washer/dryer with pedestals, water softener & reverse osmosis all on wifi! Walk out to the deck with gazebo from the dining room and enjoy the sounds of nature with no neighbours behind. Garden shed included for storage. Value added bonus - the water heater is owned! Tarion Warranty transferable to you. Everything included is only a year old or less. Lots of value here; book your showing today! (id:35762)
RE/MAX West Realty Inc.
33 Cannes Avenue
Vaughan, Ontario
Executive 5Brs+Den Home for Lease @ Valleybrooke Estates by Tiffany Park Homes, one of Vaughan's most sought-after communities. This beautifully maintained home offers over 3,500 sqft of luxury living space, perfect for families looking for space, comfort, and convenience. Featuring 10-ft ceilings on the main floor and 9-ft ceilings on the second, the home is filled with natural light and designed for both everyday living and elegant entertaining. The main floor boasts hardwood flooring throughout, with cozy broadloom in the bedrooms. The spacious living and family rooms provide ample room for relaxing or hosting guests, and the family room overlooks the backyard with a warm gas fireplace. The modern kitchen is a chef's dream, complete with a large centre island, upgraded cabinetry, and a walk-out breakfast area that leads to the garden. The pantry off the dining room offers additional storage and convenient serving space. A main floor library can be used as a senior's room or guest suite, offering flexibility for multigenerational living. Upstairs, you'll find five generously sized bedrooms, including a primary retreat with a 5-piece ensuite and a large walk-in closet. Most of the secondary bedrooms include walk-in closets and share semi-ensuites, ideal for large families. Prime location: Only 5 minutes to Highways 400 & 427, close to Vaughan Mills, Canada's Wonderland, Cortellucci Vaughan Hospital, and a variety of restaurants. Steps to the new community park and tennis courts, and within walking distance to excellent schools and public transit. This is a rare opportunity to live in a spacious, high-end home in a vibrant and convenient neighbourhood. Must see to appreciate! (id:35762)
Homelife Landmark Realty Inc.
18 Goodfellow Street
Whitby, Ontario
Welcome to your new home in one of Whitby's most sought-after, family-friendly neighborhoods! This spacious and well-maintained 4-bedroom, 2-washroom house offers the perfect blend of comfort, style, and convenience. Enjoy a bright, open-concept layout with generous living and dining areas, a modern kitchen with quality appliances, and plenty of natural light throughout. Upstairs, you'll find four large bedrooms, including a primary suite with its own ensuite washroom. Additional features include: private driveway and attached garage, access to a backyard space, laundry facilities, basement not included in the rent. Option for partial furnishing upon request. Located in a quiet, friendly neighborhood close to excellent schools, parks, shopping, and easy access to major highways. (id:35762)
Right At Home Realty Investments Group
5 - 1255 Upper Gage Avenue
Hamilton, Ontario
Welcome to this well maintained, spacious townhouse offering a three-storey design with 3 bedrooms, 1 1/2 washrooms. This is part of Loconder Gardens, a well established Hamilton's East Mountain neighbourhood with two parking spaces including garage. Proximity to schools, transit, churches and amenities. Basement has a walk-out to a fully fences yard. (id:35762)
RE/MAX Real Estate Centre Inc.
2745 Westoak Trails Boulevard N
Oakville, Ontario
Welcome to this brand-new townhome nestled in the heart of West Oak Trails, one of Oakvilles most beautiful and established neighbourhoods. Surrounded by top-rated schools, parks, and just minutes from the Oakville Trafalgar Memorial Hospital, this home offers the perfect blend of convenience and community living.Stylishly furnished with modern touches, every space has been thoughtfully designed for comfort and elegance. Enjoy easy access to all amenities, including shopping, dining, transit, and major highways making this the ideal location for families and professionals alike.Experience the best of Oakville living in this perfectly situated, move-in-ready townhome! (id:35762)
Ipro Realty Ltd.
618 - 285 Dufferin Street
Toronto, Ontario
Welcome to XO2 Condos, Bright and Modern 2 Bed 2 Bath Condo Unit Located at King St and Dufferin St. This south-facing unit boasts abundant natural light, open-concept living, contemporary finishes, and an open balcony with stunning lake views and Toronto skyline. Spacious primary bedroom with ensuite, second bedroom perfect for guests or office. Building amenities include 24-Hour Concierge, Residents Lounge, Game Zone, Golf Simulator, Think Tank, Private Dining Room, and Kids Playground. Steps to Exhibition GO Train Station, 504 Streetcar at doorstep. Close to Canadian Tire, Metro, CNE, and Gardiner Expressway. Enjoy vibrant Liberty Village with trendy shops, dining, and transit steps away. Ideal for professionals or small families seeking urban convenience and style. (id:35762)
Dream Home Realty Inc.
1506 Prince John Circle
Oakville, Ontario
Beautifully Renovated 3+1 Bedroom Home in Oakvilles Sought-After Clearview Community. Discover this meticulously maintained 3+1 bedroom, 4-bathroom home situated on a quiet, family-friendly street in the highly desirable Clearview neighbourhood of Oakville. Offering over 2,500 sq. ft of finished living space, this bright and spacious home is perfect for families seeking comfort, style, and a prime location. The main floor, fully renovated in 2021, features an open-concept living and dining area that flows seamlessly into a modern kitchen with quartz countertops, stainless steel appliances, ample cabinetry, and a walkout to a rare deep backyard with no rear neighbours ensuring exceptional privacy. Enjoy outdoor living on the newly built deck (2023) in the fully fenced backyard, ideal for entertaining or quiet relaxation. Upstairs, the spacious primary bedroom includes a walk-in closet and private ensuite. Two additional bedrooms share a beautifully renovated 4-piece bathroom (updated in 2025). A standout feature is the expansive sunlit family room with soaring 11-foot ceilings, a charming wood-burning fireplace, and oversized windows that flood the space with natural light. The finished basement adds versatility with a fourth bedroom, dedicated office space, a 3-piece bathroom, laundry area, pantry/kitchenette with hood, and abundant storage. Direct access to the 1.5-car garage adds year-round convenience. Located within top-rated school boundaries and just minutes from parks, trails, shopping, the GO Station, and major highways (QEW/403/407), this property combines suburban tranquility with urban convenience. Don't miss your opportunity to own a home in one of Oakville's most established and desirable neighbourhoods. (id:35762)
Exp Realty
911 - 3091 Dufferin Street
Toronto, Ontario
Welcome To Treviso 3 Condos. This Bright Sun-Filled 1 Bedroom At A Great Location Has A Beautiful North View. Comes With 1 Parking Space & Locker. Perfect For Young Professional. Features Stainless Steel Appliances And Granite Counter Top And Laminate Flooring Throughout. Close To All Amenities, Minutes To Yorkdale Mall, Hwy 401/400 And Steps To Ttc. (id:35762)
Master's Trust Realty Inc.
192 Old Varcoe Road N
Clarington, Ontario
Unique and hard to find Country in the City! Over 2.6 acres. Creek runs the full length of the property at the front of the house. Approx. 2000sf main level. Lasthouse on a dead end street. This four bedroom home with a walkout basement is waiting for your updates,turning this property into a true country estate property. A perfect mix of trees and grass at the end of a dead end Street which gives you great privacy yet easy access to all the amenitiesof the city. Upstairs has four bedrooms, 2 bathrooms, kitchen, living room with wood fireplace. As well there is a wood stove insert in the basement. There's a single car garage with an enclosed accessto the garage. There's also a walkout to an older deck from one of the bedrooms. Home has two staircases with an additional separate entrance to the basement. This home is waiting to be turned into a modern country estate and with the creek out front and it has environmental protection that reducesthe chancesof new neighbours. Blocks away "to be built", new Semi-detached homes are for sale starting at 1.1 million dollars. This house you can turn it into your home and make it look any way your imaginationtakes you, however the lot, location, Creek in front yard and privacy is a combination that is extremely hard to replace and only comes along occasionally! It's time for your dream of a country home don't wait, book to see this property now. (id:35762)
Right At Home Realty
1301 - 1 The Esplanade
Toronto, Ontario
Prime downtown location on the Esplanade, south facing with Lake Ontario view 1 Bed+1 large Den 9 ft ceiling condo. Spacious and bright. Open concept modern kitchen with large island. Upgraded soundproofed window at primary bedroom. Walk to The Sony Centre For The Performing Arts, waterfront, Union Station, The Financial District and PATH, St Lawrence Market. (id:35762)
Homelife New World Realty Inc.
28 - 251 Jarvis Street
Toronto, Ontario
Bright and spacious split 2-bedroom unit with a locker, located at Dundas Square Gardens. Features include laminate flooring throughout, a modern kitchen with stainless steel appliances, a stylish backsplash, and track lighting. The open-concept living and dining area leads to a private balcony, offering plenty of natural light through floor-to-ceiling windows. Both bedrooms are generously sized with ample closet space. Enjoy the convenience of an ensuite full-size laundry. The 4-piece bathroom includes a relaxing soaker tub. Over 16,000 sq. ft. of outdoor space, a sky lounge, rooftop, gym, and24-hour concierge. Just minutes from Toronto Metropolitan University, George Brown College, Massey Hall, Queen subway station, and the Dundas Streetcar. AAA+ building amenities! (id:35762)
Homelife Landmark Realty Inc.
3105 - 2 Anndale Drive
Toronto, Ontario
Luxury Tridel Hullmark Centre, High Floor, Corner Unit with 2 Bedroom and 2 Bathroom, Master With Large Walk-In Closet and 4pc Ensuite Bath. Laminate Floor Throughout. Modern Kitchen With Built- In Appliances. Direct Access To Whole Foods and 2 Subway Lines, Minutes To HWY 401, Restaurants, And Shopping. Great Amenities include 24 Hour Concierge, Fitness Centre, Outdoor Patio With Swimming Pool, Bbq, Indoor Whirlpool And Sauna, Yoga Room, Billiards, And Party Lounge. (id:35762)
Jdl Realty Inc.












