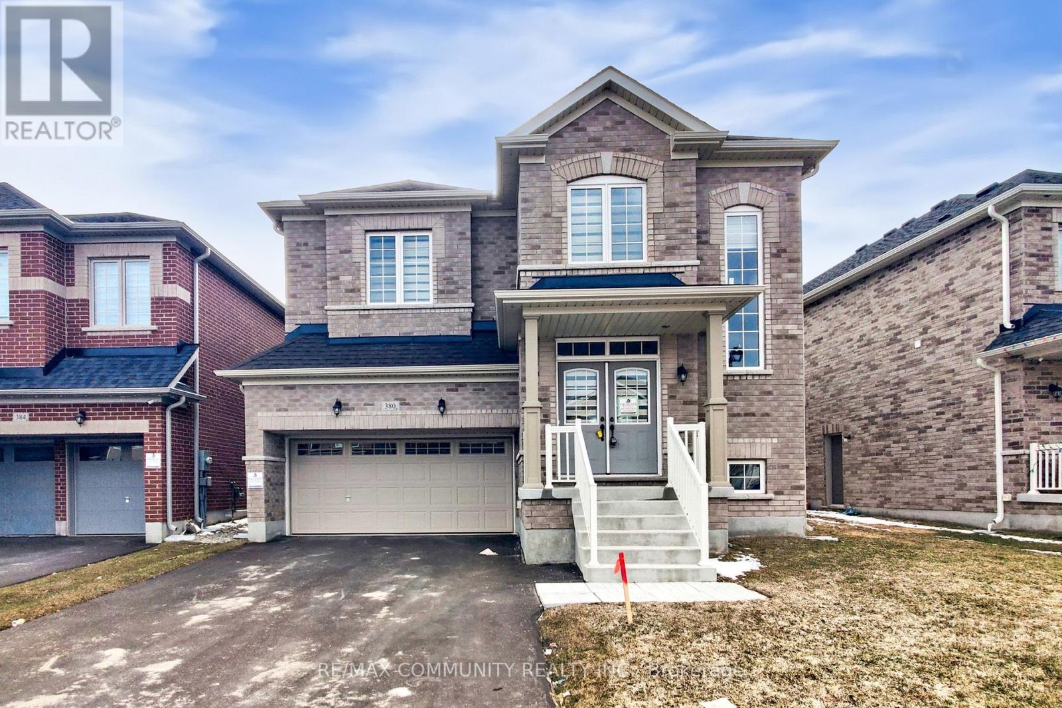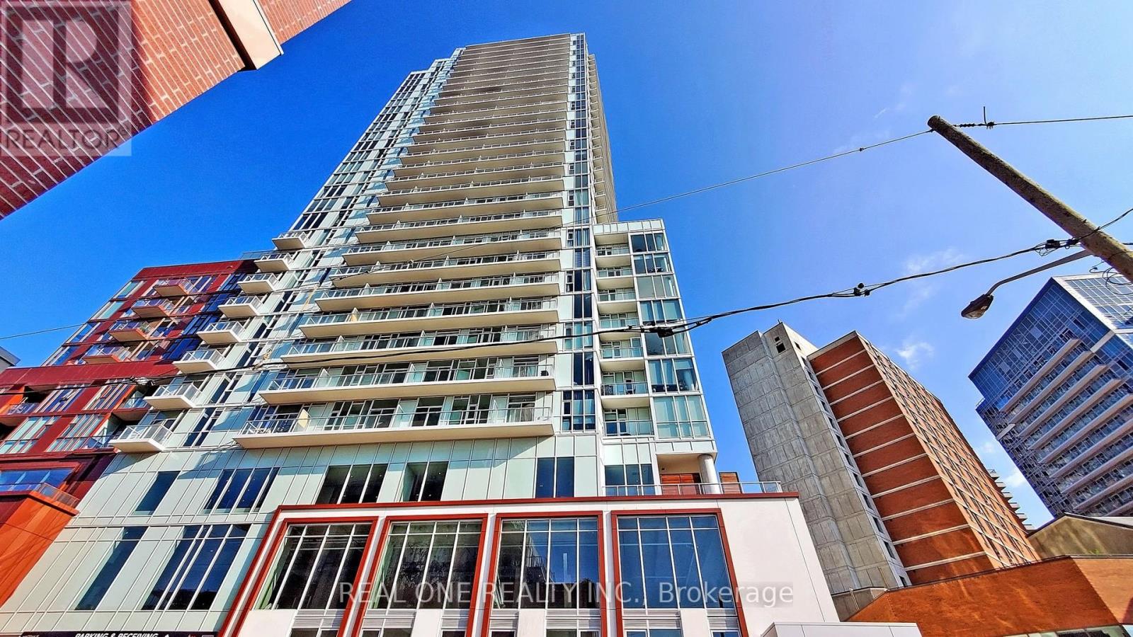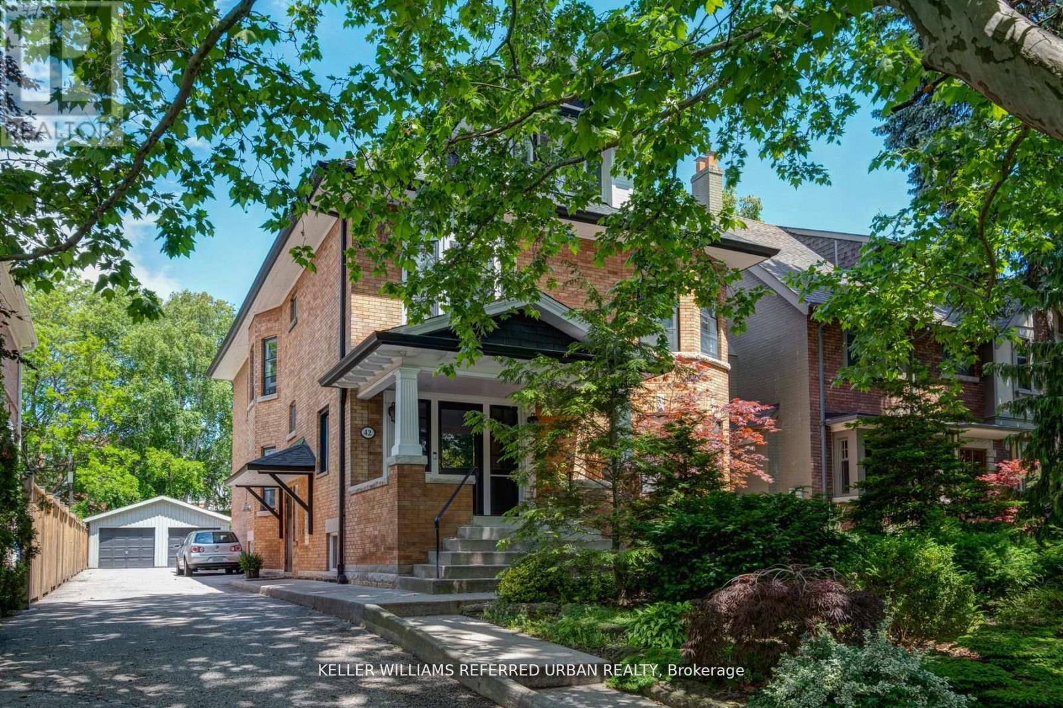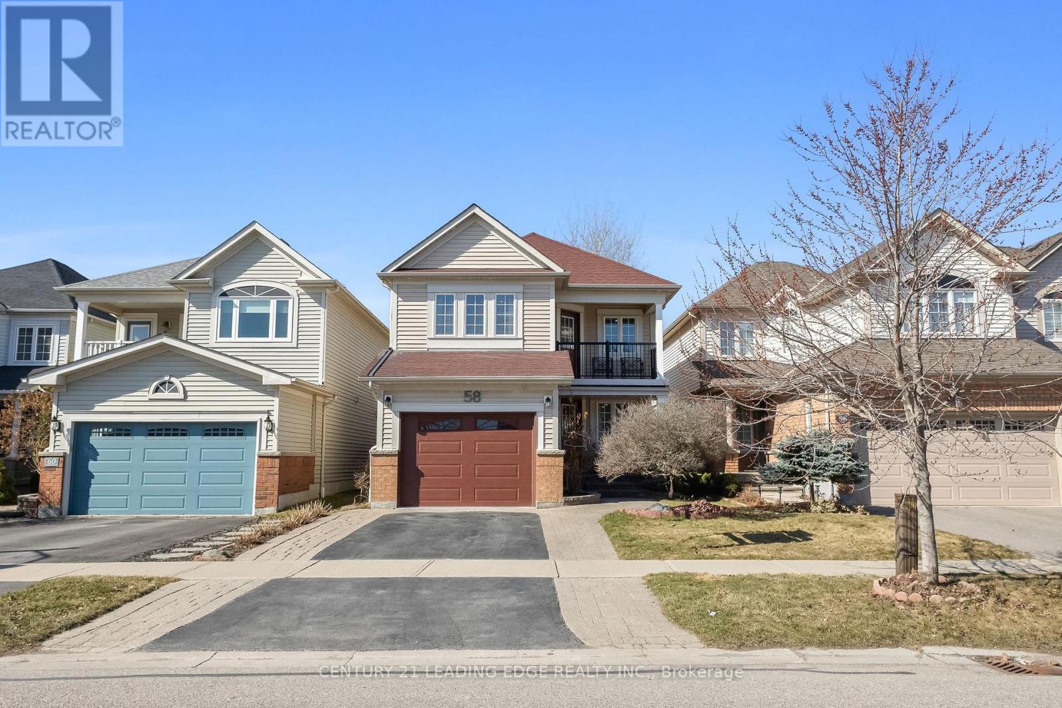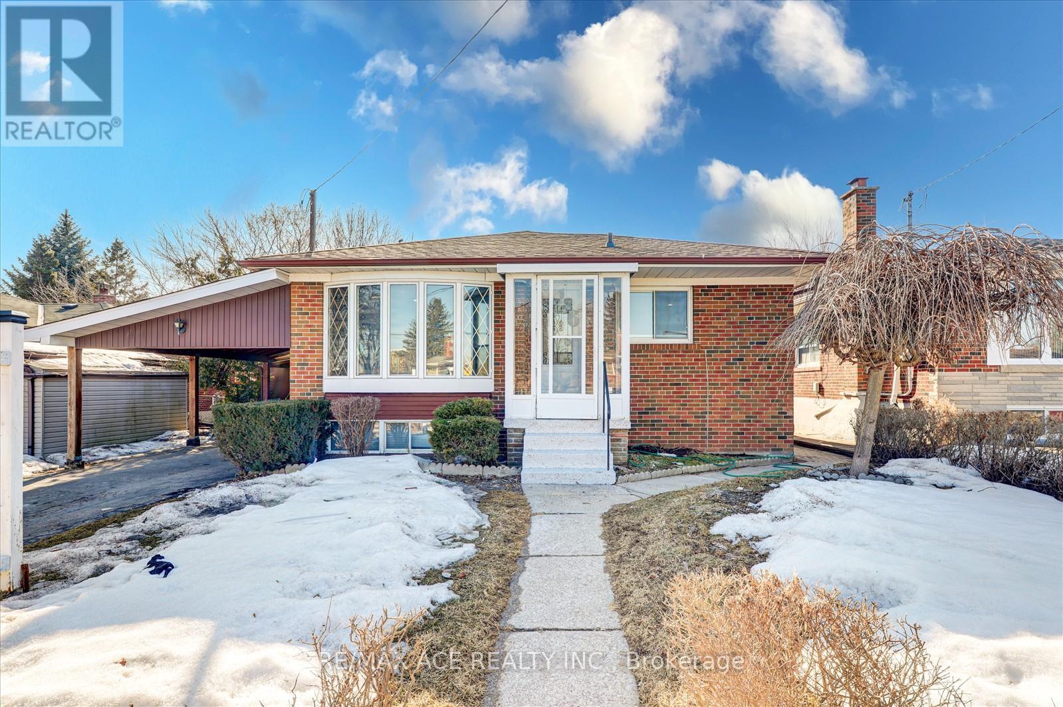35 Columbia Street W
Waterloo, Ontario
This property is a student residence with 60 beds. Sold as Income/ investment opportunity. There are 60 bedrooms at 35 Columbia St. W. 12 units x 5 bedrooms/ Kitchen/ Living area/ 2 baths. Located within 16 minutes walk to Wilfrid Laurier, Waterloo. It is also near University of Waterloo and University of Guelph. 35 Columbia St W is near Kitchener/Waterloo Airport, located 21.4 kilometers or 25 minutes away (drive). Sold individually or as a portfolio of 5 buildings. Available for review: presentation and floor plans. (id:35762)
Right At Home Realty
380 Leanne Lane
Shelburne, Ontario
Grand Home on 50 X 110 Feet Lot, Luxurious 6 Bedroom & 5 Washroom Detached Home for Sale in Shelburne. Over $120,000 + Spent On Upgrades. Full Guest Suite On Main Floor With Full Washroom. 9'Ceiling On The Main. Sep Family Room With Fireplace. Master BR/ 5 Pc Ensuite. Home Features Hardwood Flooring on the main level And A Convenient Second-Level Boasts A Formal Combined Living/Dining Area, A Gourmet-Style Kitchen With A Breakfast Bar, In-Law Suite With Separate 4-Piece Bathroom And Numerous Other Upgrades. Enjoy Easy Access From The Garage And Separate Side Door Entrance To Basement. . Oversized Main Floor Windows Included Two-Storey Main Staircase Window. Wider Lot With 8' space Between Neighboring Property On One Side. Over $120,000 In Builder Upgrade. (id:35762)
RE/MAX Community Realty Inc.
42 George Bales Lane
Richmond Hill, Ontario
Brand New Modern 4 Bedrooms Freehold townhouse in highly demand Richmond Hill, Ivylea Community located at Leslie St & 19th Ave, Sunny South Facing, Spacious and Functional Layout, 10-foot Ceilings on the main floor, 9-foot Ceiling on Upper, 4 Pieces Ensuite on master bedroom. The open-concept layout is perfect for entertaining, featuring a modern kitchen with a large island, granite counter tops, and brand new stainless steel appliances. Ground Recreation Room can be used as 4th Bedroom,Oak Staircase and Laminate Floor Throughout. Enjoy The Sunshine All Year Round On Three Balconies. Walkout Basement Has The Access To Nature. Minutes drive to Highway 404, Costco, Home Depot, Go Station, Richmond Green Park and Richmond Green High School. (id:35762)
First Class Realty Inc.
110&120 - 111 Brunel Road
Mississauga, Ontario
Excellent sublease opportunity for Ground floor built out office space. Suite consists of meeting rooms, kitchen, mixture of open space and private offices. Perfect For Any Professional Services Firm, Retail, and Commercial School Use. Great Accessibility With Close Proximity To Hwy 401. (id:35762)
Master's Choice Realty Inc.
555 Delaware Avenue N
Toronto, Ontario
Attention ** Builders ** & ** Developers ** - This fully approved luxury residence at 555 Delaware Ave is a rare chance to build a stunning 3-story custom home with an attached garage on an extra-deep 132 ft lot in the coveted Wychwood/Hillcrest area of Toronto. Designed by award-winning Sakora Design, recognized as Best Natural Modern Architecture Practice in Ontario (2023). This personalized home features 4+3 bedrooms and 6 washrooms including a versatile 2 bedroom, 2 bathroom basement suite with separate entrance ideal for rental income or a nanny suite. This deep lot is also large enough for an additional GARDEN SUITE home in the rear. The dwelling on the lot has been removed and eco-consciously cleared by Ouroboros Deconstruction, as featured on CBC News. All dev. fees paid and permits on hand - start building tomorrow! Enjoy 2,888 sq ft above grade and 900 sq ft basement, with soaring ceilings throughout. Plans for a rare built-in garage and a backyard urban oasis with a shed & sauna (cold plunge & hot tub). The main level boasts an open-concept layout, chefs kitchen featuring a large island and hidden pantry, powder room, and a sun-filled dining & family room overlooking the rear deck. The second floor offers 3 spacious bedrooms, 2 bathrooms, and a full laundry room. The magnificent primary suite spans the entire third floor, featuring a private balcony, walk-in dressing room, spa-like ensuite, 3 skylights & a fitness room or office. Immense detail has been given to the homes' exterior features and curb appeal - interlocking stone driveway, red brick exterior, modern doors and massive windows flood the home with an abundance of light. Located in a great school catchment near parks, shopping & cafes, gyms, farmer's markets, the vibrant Wychwood Barns & fabulous nightlife on Geary Ave. A close-knit community filled with local businesses. Close access to the Allan & transit access. 15 min walk to Ossington or St Clair, 10 min drive to the Bloor/GO/UP Station. (id:35762)
Sotheby's International Realty Canada
1207 - 33 Helendale Avenue
Toronto, Ontario
Close To Yonge & Eglinton Subway, Cafes, Entertainment. Yonge & Eglinton Brand New Condominiums.1 Bedroom With 9Ft Ceilings, Corner Unit in High Floor, Bright and Clean.Open Concept Living And A Balcony Large Enough To Entertain. Floor To Ceiling Windows, Modern Kitchen And Quartz Countertops, Build-In Appliances, Laminate Throughout. Amenities Including 24 Hr Concierge, Gym, Event Kitchen,Artist Lounge, Games And Outdoor Garden On The 3rd Floor. (id:35762)
Real One Realty Inc.
60 Attridge Drive
Aurora, Ontario
Welcome to this Beautiful Legal basement Apartment, located in the highly sought-after Aurora Village.Close proximity to schools, parks, shopping centers, and restaurants.Vibrant shopping and dining options within minutes, providing a range of conveniences at your doorstep. 5 mins drive to Aurora Go station.No Smoking.2 Driveway Parking spots available . Client can take half the driveway and can park 2 cars (behind each other).Client pays 25% of Utilities. (id:35762)
Elixir Real Estate Inc.
42 High Park Boulevard
Toronto, Ontario
Enjoy MULTI GENERATIONAL living in a stately Edwardian brick home. Currently there are 2 vacant units. Endless options! Live in renovated main floor unit & enjoy rental income from remaining 4 units...Live with family members occupying different units....co-ownership with a friend.... Or, own a MULTI UNIT property with 5 units. This detached home on tree lined High Park Blvd. is situated on a 50 feet by 150 feet lot with lush front garden and landscaped backyard with patio & deck. This well maintained home contains 5 self-contained units on 3 floors. The vacant main floor flagship 2 bedroom unit 1,565 Sq Ft is ready to be occupied by the new owner. Front walk-up porch leads to the renovated main floor unit which consists of a large foyer 11 x 10 with large walk-in closet, large living room with fireplace, kitchen designed by Muti with adjoining family room, kitchen walkout to rear deck, primary bedroom with double closets with shelving and ensuite bathroom, second bedroom, second bathroom, ensuite laundry with stacked front loading W&D , 2 ductless AC. The 2nd floor contains 2 x 1-bedroom units, each approx. 780 Sq Ft. Each unit has 2 sets of staircases leading to an entrance on two sides (E&W) of the building. The 3rd floor contains 1 x 2-bedroom unit approx. 1,537 Sq Ft with huge open concept living area with galley kitchen, 2 large bedrooms with closets, 2 bathrooms, skylights, ductless AC, & 2 sets of staircases. The basement contains 1 x 2-bedroom unit approx. 1,000 Sq Ft with open concept living & kitchen, 2 bedrooms, bathroom, & walkout to own patio. The building has basement coin operated laundry accessible from east staircase. The property has a detached 2 car garage with garden suite potential, & 5 outside parking spaces. Off street parking. Don't miss out on this gem of a property. (38057243)Walk west to High Park, home of the cherry blossoms, walk east to Roncesvalles Village & walk south to Lake Ontario and Sunnyside Pool. Possible Vacant Possession. (id:35762)
Keller Williams Referred Urban Realty
58 Seaboard Gate
Whitby, Ontario
Fantastic Opportunity in the finest neighborhood in Whitby, Whitby Shores! This gem is located on a Premium Deep Lot and has an Finished Basement for extra Living and Relaxation Space! Beautiful Gleaming Hardwood Floors with Large Window Overlooking the Fully Fenced Family Sized Backyard! Walk Out to Second Floor Balcony! Spacious 3 Bedrooms! Brand New Stainless Steel Fridge, Stove, Built-in Dishwasher and Range Hood! Furnace 2017. New Front Siding 2023. Pot Lights 2022. Re-Shingled Roof 2015! Bright and Spacious Main Floor with Large Kitchen! Steps to the School, Lake, Trails, Marina, Yacht Club, Shopping Plaza, GO Train, Sports Complex and 401. ** This is a linked property.** (id:35762)
Century 21 Leading Edge Realty Inc.
16 Roseglor Crescent
Toronto, Ontario
This beautifully renovated home has been thoughtfully updated throughout, showcasing modern finishes and high-quality upgrades. Nestled in a prime Scarborough location, it is just steps away from the scenic Thomson Park, top-rated schools, convenient TTC access, Scarborough Town Centre, and a major hospital, with effortless connectivity to Highway 401. A highlight of this property is the newly finished basement, now transformed into a fully functional living space with three well-sized bedrooms, a separate walkout entrance, and incredible rental income potential. Whether for extended family or as an investment opportunity, this space offers versatility and value. The home also features a spacious kitchen addition, designed for both style and functionality. This expanded area is perfect for large family gatherings, a dedicated pantry for extra storage, and a built-in desk for added convenience. Move-in ready and packed with possibilities, this home is an exceptional find in a highly sought-after neighborhood! (id:35762)
RE/MAX Ace Realty Inc.
6 Bayview Wood
Toronto, Ontario
A perfect blend of traditional elegance & modern refinement, this Lawrence Park residence sits on a coveted 82-foot-wide lot, offering exceptional space & privacy in one of Toronto's most sought-after enclaves. Just steps from Toronto French School, Cheltenham Park, and the Granite Club, homes in this exclusive pocket are rarely available. From the moment you arrive, the estate's presence is undeniable. A circular heated driveway, illuminated by landscape lighting, leads to a 3-car garage with built-in cabinetry & track lighting. The Indiana stone & reclaimed brick exterior set the tone for the artistry found throughout. Inside, a grand foyer welcomes you, with formal living & dining rooms to the west and a custom mahogany office to the east. Toward the rear, the home opens into an expansive breakfast room, a chef's kitchen with servery, and a spacious family room with a gas fireplace & built-in library - all seamlessly connected to the backyard oasis. Crafted for both relaxation & entertaining, the outdoor space is centered around a heated saltwater pool with a cascading stone waterfall. A custom-built pergola with a gas firepit beneath creates a serene setting, while an in-ground sprinkler system & landscape lighting ensure effortless beauty year-round. Upstairs, 5 generously sized bedrooms each offer large ensuites with radiant in-floor heating, ensuring comfort & privacy for the entire family. The lower level is a standout, featuring a hidden media room behind a custom millwork door. Tailored for an immersive cinematic experience, it includes a wine lounge with bar seating, and a fully soundproofed theatre with premium speakers. Beyond, this level has a rec room, private gym, and a wine cellar with an adjoining tasting room awaiting customization. Two additional bedrooms provide ideal accommodations for guests or in-laws. With extraordinary craftsmanship, and a location second to none, this is a rare chance to own a truly distinguished Lawrence Park residence. (id:35762)
Sotheby's International Realty Canada
2 - 2220 Hwy7 Avenue W
Vaughan, Ontario
Turnkey business! Very good reputation!!!Graphic design and printing business, has been successfully operating for nearly 20 years. Business includes various graphic product design, printing, documents, books, clothes, billboards, Business Card | Poster | Flyer | Brochure | Menu | Invoice, Magnets | Door Hanger | Pocket Folder ,flyer ,Sign | Sandwich Board ,Window / Vehicle Roll up Stand | Back Drop Banner Banner | Vinyl | Film,& more . over five thousands of long-term stable customers, Comply with immigration policy. Very low rent! EXTRAS** Including all equipment, licenses, customer lists, design and special process technology, etc. and provide training (id:35762)
Aimhome Realty Inc.


