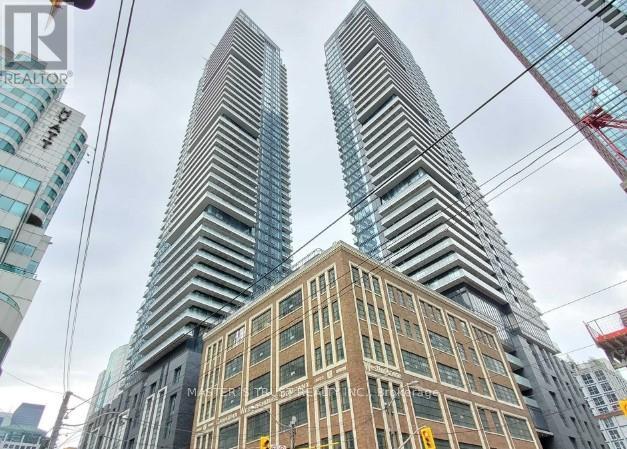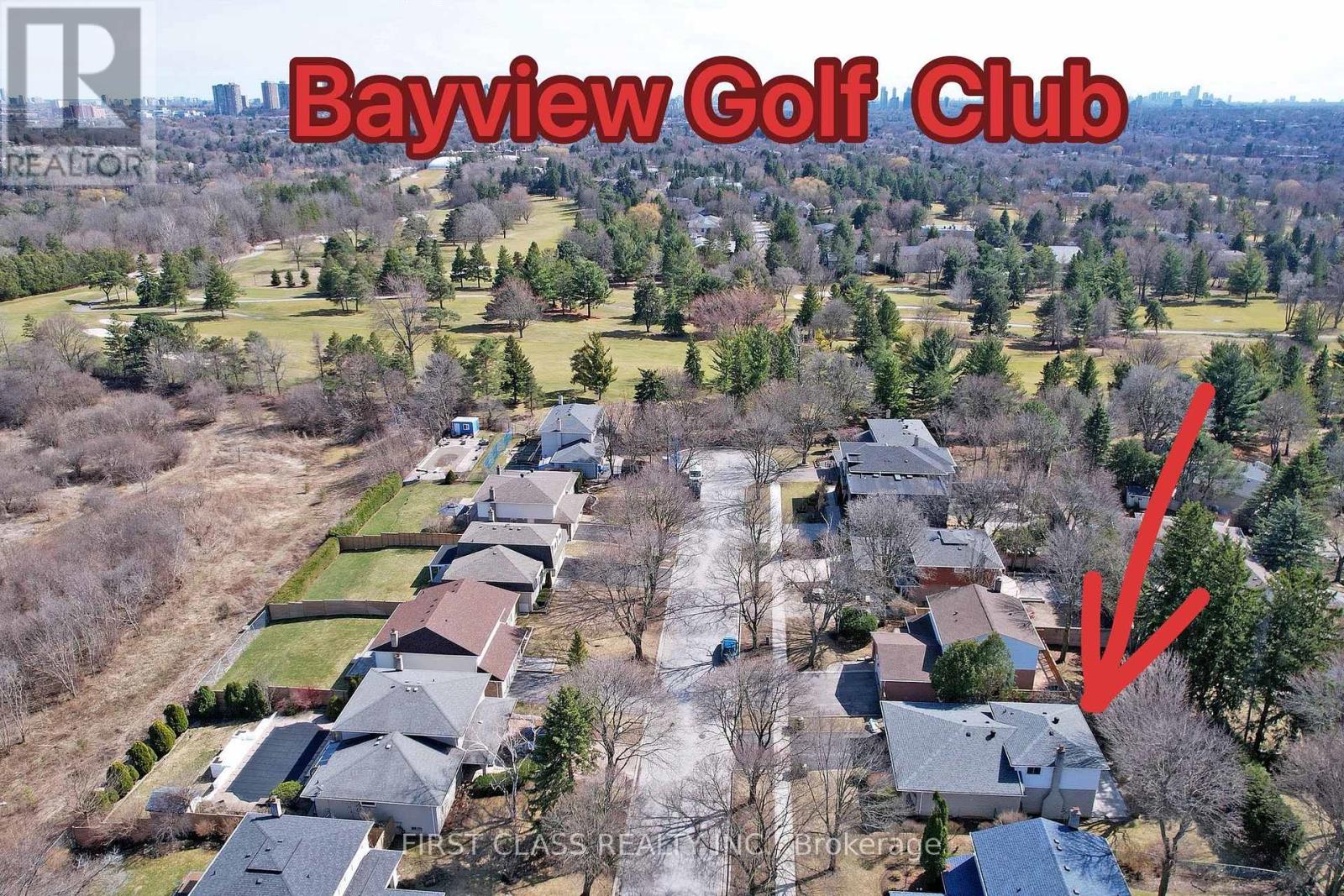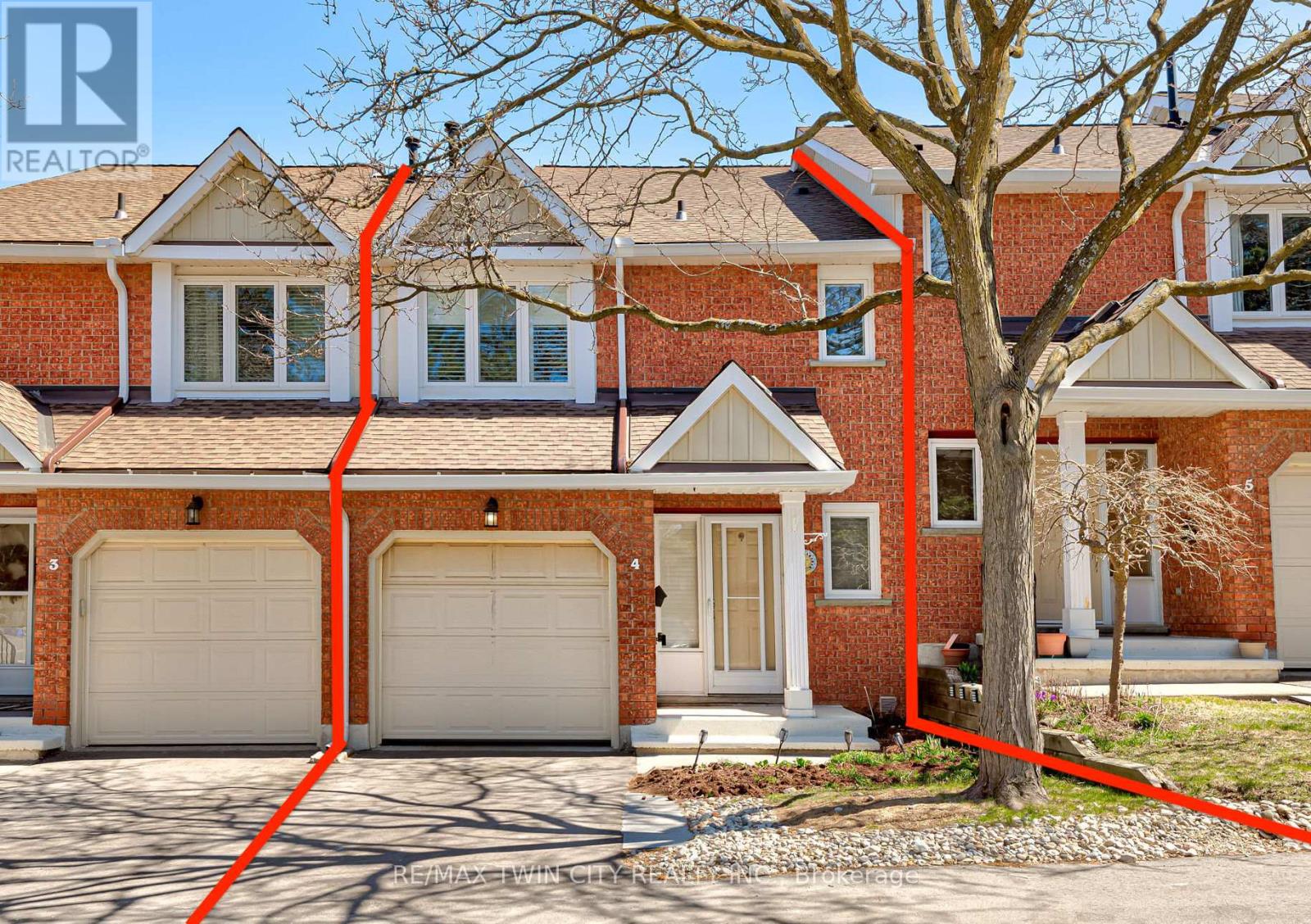Ph03 - 195 St Patrick Street
Toronto, Ontario
Newly Renovated Last Year. Approx.: 1340 Sq Ft.. Large 2 Bedrooms With 2 Washrooms .The Whole Unit Was Painted. Including; Ceiling, New Laminate Wood Floor In Master, 2nd Bedroom & Solarium Room. All New Ceiling Light Fixtures, New Stove And Dishwasher. Steps To Subway, Hospitals, Ocad, Dental School, U Of T, Chinatown, City Hall, Eaton Centre & Financial District. (id:35762)
RE/MAX Prime Properties - Unique Group
322 - 755 Omega Drive
Pickering, Ontario
CENTRAL DISTRICT TOWNS - BRAND NEW HOME IN PRIME PICKERING LOCATION! Discover modern living with this stunning 2-bedroom, 2.5 bathroom home in Pickering's Kingston/Whites Rd. area, just minutes from HWY 401, Pickering GO, Town Centre, and the 407. This thoughtfully designed home features granite countertops in the kitchen and bathrooms, upgraded undermount sinks, stainless steel appliances, stained stair rails with pickets, and two spacious balconies for outdoor relaxation. With 1 underground parking spot included, this home is perfect for first-time buyers, downsizers, or growing families. Don't miss your opportunity to live in this up-and-coming neighbourhood. (id:35762)
Forest Hill Real Estate Inc.
4208 - 125 Blue Jays Way
Toronto, Ontario
Bright And Functional 2 Bedrooms 2 Baths Plus Den Corner Unit In High Demand Entertainment District And The Heart Of Downtown Toronto. Facing North East, 9 Ft Ceiling, Tons Of Natural Lights, Overlook City Views. High-End Finishing And Decent Interior Design Throughout. TTC At Door, Steps To Underground P.A.T.H And Subway Station. Surrounded By Music Halls, Theatre, Restaurants, Rogers Centre, CN Tower, Aquarium, And More. Walking Distance To Financial District. Walk Score 98. Enjoy Top Of The Line Amenities And 24hr Concierge, Such As Very Quiet And Private Indoor Pool, Party Room, Lounge, Kitchen/Dining, And Two Gyms! Parking Space Close To Elevator. This Is Not just A Condo Unit, It is Your Dreaming City Life! (id:35762)
Master's Trust Realty Inc.
60 Dawn Hill Trail
Markham, Ontario
Luxury Backsplit Detached Home in Top School Zone, TOP 1 RANK Bayview Fairways Elementary School (Score10, 1/3021), Thornlea Secondary High School (20/746) TOP 1 RANK St. Robert Catholic High School(1/746) Stunning Home in High-Demand Location! 4 Bedrooms | 3 Bathrooms | 2-Car Garage | 60x125 Ft Lot Nestled on a quiet, private street beside the prestigious Bayview Country Club, one of Canadas Top 100 Golf Courses. Spacious Layout , including a primary Bedroom with ensuite Modern Upgrades kitchen & bathrooms, fresh paint, hardwood floors, and pot lights, Elegant Design Open-concept living/dining area, Oak staircase, flat ceilings throughout, family room walk out to Back Yard, Side Door on Ground Floor. Finished Basement with New laminate flooring, Outdoor Oasis Huge porch, fenced backyard with interlock , west exposure, Close Hwy 404 & 407, Walking Distance to Thornhill Community Center, Grocery Store, Shoppers ect (id:35762)
First Class Realty Inc.
1925 Lawrence Avenue W
Toronto, Ontario
Take advantage of CMHC multifamily financing offering assumable 50 year amortized mortgage, estimated 82.7% loan-to-value and 3.8% rate. This brand new legal 8 unit project offers estimated gross rents of $259,200 per year (4% cap rate). The property features eight separately self-contained units, all with private entrances, separate utilities, and in-unit laundry. Top-floor units consist of 2 bedrooms plus den, 2 bathrooms (1 ensuite) and walk-out balconies. Main-floor units offer 2 bedrooms, 2 bathrooms (1 ensuite) with large storage room and rear balcony. Lower floors consist of two 1-bedroom, 1-bathroom units. Rear lower units include private patios. All units feature custom kitchens, stainless steel appliances, high-efficiency HVAC systems and open-concept designs. Located a short distance from downtown Toronto, the property provides quick access to the Highway 400 series, restaurants, shopping and just a short walk to the Weston GO Station. Estimated financials available upon request. Anticipated June 2025 completion. Builder Warranty Included. (id:35762)
Sotheby's International Realty Canada
4 - 523 Beechwood Drive
Waterloo, Ontario
OFFERS ANYTIME. Welcome to Beechwood Classics, an Executive Townhouse community located in Waterloo's prestigious Beechwood West neighbourhood. Unit 4 offers a single car garage, private driveway, visitor parking in close proximity and a private backyard facing greenery. Inside you will find 3 Bedrooms, 4 Bathrooms, and over 2300 sqft of finished living space. Recent upgrades include fresh paint (2025), a new heat pump with extended warranty (Nov 2024), renovated bathrooms (2021 & 2024), a stunning main level natural gas fireplace (2017), and a Safe Bathing Accessible Tub (Nov 2021). Special additional features include California shutters, central vac, basement walkout, and a luxuriously sized primary bedroom complete with a walk-in closet and 5-piece ensuite. The prime location of this home also cannot be beat with close proximity to walking trails, parks, top rated schools, the Zehrs complex, and all the amenities the West End has to offer including The Boardwalk, Shoppers Drug Mart Complex, and Costco. This home truly has it all. Don't miss the virtual tour! (id:35762)
RE/MAX Twin City Realty Inc.
1784 Brayford Avenue
London, Ontario
Exquisite 4+2 Bedroom, 5-Bathroom Detached Home With Legal Basement Apartment In London, Ontario! Nestled In The Prestigious Wickerson Heights, This Stunning 2-Storey Residence Offers A Spacious And Versatile Layout, Perfect For Large Families Or Investors Seeking High-Income Potential. Designed With Modern Elegance, The Home Boasts 1+1 Kitchens, Ideal For Multi-Generational Living Or Rental Opportunities. Step Into The Grand Double-Height Foyer, Leading To A Bright, Open-Concept Main Floor Adorned With Hardwood Flooring Throughout. The Gourmet Kitchen Is A Chefs Dream, Featuring Quartz Countertops, A Gas Stove, A Wine Cooler, And An Island With A Waterfall Edge. The Expansive Great Room Showcases A Gas Fireplace With A Tiled Surround, Large Windows, And A Sliding Door Opening To The Covered Rear Deck With A Gas BBQ Line. The Main Floor Also Includes A Formal Dining Area, A Stylish Powder Room, And A Spacious Laundry/Mudroom With Built-In Cabinetry. Upstairs, The Master Retreat Offers A Walk-In Closet And A Spa-Inspired Ensuite With Double Sinks, Quartz Counters, A Large Tiled Shower, A Water Closet, And A Stand-Alone Tub. Two Additional Bedrooms Share A Convenient Jack & Jill Bathroom, While A Fourth Bedroom Enjoys Its Own Ensuite. Additional Highlights Include An Extended Custom Garage, Pot Lights Throughout, A Hardwood Staircase And Upper Hallway, Power Blinds In The Master And Main Floor, And A Generous Covered Front Porch. Prime Location: Minutes From Highway 401, Top-Rated Schools, Parks, Shopping, And Skiing, This Home Is A Rare Gem Blending Luxury, Functionality, And Investment Potential An Absolute Must-See!! (id:35762)
Exp Realty
100 Virtue Crescent
Vaughan, Ontario
Luxurious Winning* Former model home! Built By Arista Homes* Elegant! Glamorous! Charming Luxurious! An Entertainers Dream! Soaring Cathedral Ceilings And Picture Window* Numerous Walkout To Main Floor Party Size Terrace From Formal Dining And Formal Living Room* Walkout To Large Patio From Huge Family Size Breakfast Area* Stainless Steel Appliances, Stone Countertops And Convenient Servery Off Kitchen* 4 Spacious bedrooms, 2 Sitting Areas On 2nd Floor* 5 Bathrooms* Upper-Level Media/Office Open To Lower-Level Formal Dining Room* Main Floor Office On Main Floor* 4869 Sq Ft As Per MPAC* Huge Premium Lot* Stone/Stucco Exterior* Organizers And B/In Shelves In 3 Car Garage* Total 9 Car Parking's* Interlocking Stone Driveway* Must be Seen!!! **Extras** Custom Window Coverings, Iron Picket Staircase, 2 Gas Furnaces, 2 A/C Units. Crown Mounding, Coffered Ceilings, Closet Organizers, Servery Off Kitchen,Washer/Dryer, Center Island, CVAC, Sub-Zero Fridge, Gas Stove, Dishwasher, Microwave, Gazebo. (id:35762)
Sutton Group-Admiral Realty Inc.
Basment - 3 Heatherington Dr Drive
Toronto, Ontario
Charming Renovated and Renovated Basement Ideal for a Small Family. This beautifully renovated basement offers a perfect living space for a small family. The modern kitchen is a standout feature, complete with a central island, quartz countertops, custom cabinetry, and stainless steel appliances, blending style with functionality. The home is equipped with a central AC and heating system for year-round comfort. The spacious living room, enhanced by pot lights and laminate flooring, creates a bright and welcoming ambiance. The layout includes two generous bedrooms, a well-sized living area, and a full bathroom, providing both comfort and convenience. Large windows flood the space with natural light, creating an airy and cozy atmosphere. Additional highlights include ensuite laundry and one designated parking space. Conveniently located near major amenities, this immaculate basement offers a combination of practicality, comfort, and prime location. (id:35762)
Save Max Real Estate Inc.
15 - 1 Eaton Park Lane
Toronto, Ontario
Beautiful 2+1 Bed 2.5 Bathroom Stacked Townhouse Unit In A Highly Sought L'amoreaux Area, Bright & Spacious Modern Open Concept, Master Suite With 4 Pcs Bath & walk-in Closet. Steps To Public Transit And Hwy 401, Supermarket, Library, School, Parks, Shopping, Restaurants, Library And Community Center. (id:35762)
Homelife New World Realty Inc.
2702 - 319 Jarvis Street
Toronto, Ontario
Welcome to 319 Jarvis, Where Modern Luxury Meets Urban Convenience! This 1 Bedroom + Den Offers Contemporary Living at Its Finest. With Upscale Finishes and Spacious Living Areas, Enjoy Unobstructed Views of the City. Immerse Yourself in the Tranquility of Nearby Allan Gardens or Indulge in Shopping at the Iconic Eaton Centre, Which Is Just Moments Away. Experience Downtown Living at Its Best in This Stylish and Convenient Condominium! (id:35762)
Condowong Real Estate Inc.
31 Melissa Way
Markham, Ontario
Location! Location! Location! Rare Open-Concept Layout Townhome with 3 Spacious Bedrooms. In Sought After Prime Location In The Core of Buttonville Community, Known for Top Ranking School Unionville H.S., Buttonville P.S. & St Justin Catholic School Area . School Bus Drop-off Stop right at Your Door Step. Original Owner. Freshly Painted. 9 Ft Ceiling On Main Floor. L-Shape Kitchen w/ Spacious Breakfast Area and Newer Stainless Steel Kitchen Appliances. Hardwood Floor Thru-Out Main with Oak Staircase. Primary Bedroom with Walk in Closet. Massive Main Washroom with Separate Shower. Cozy Computer Nook Area Perfect for Home Office/Study Area. Extremely Low Common Element Fee includes Water, Snow & Garbage Removal & Landscaping. (id:35762)
Hc Realty Group Inc.












