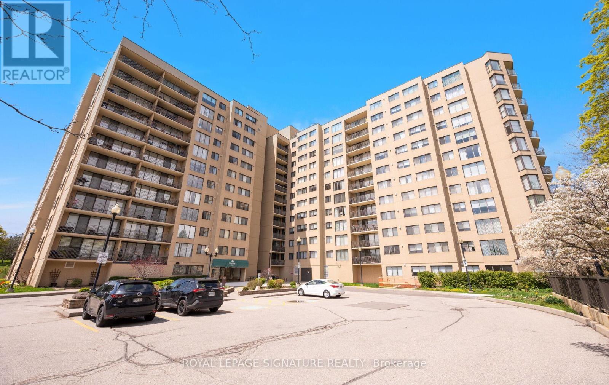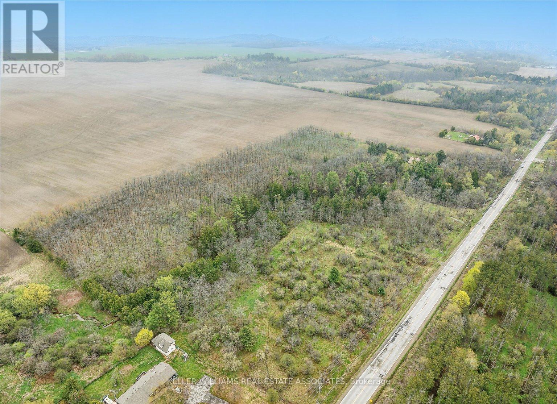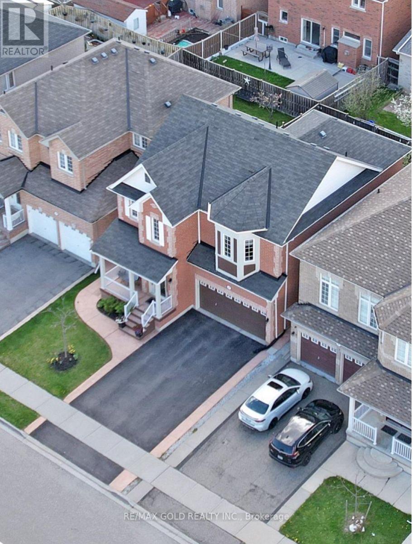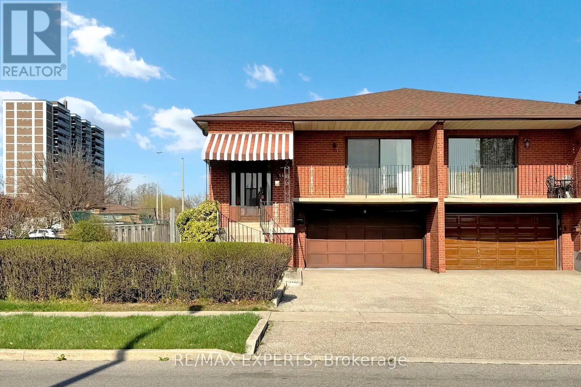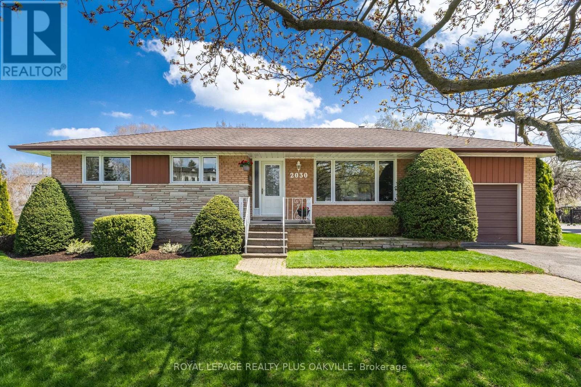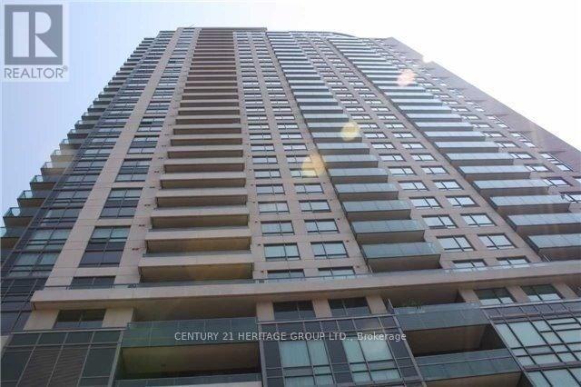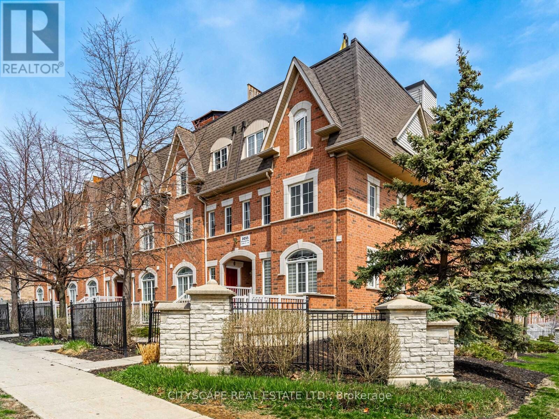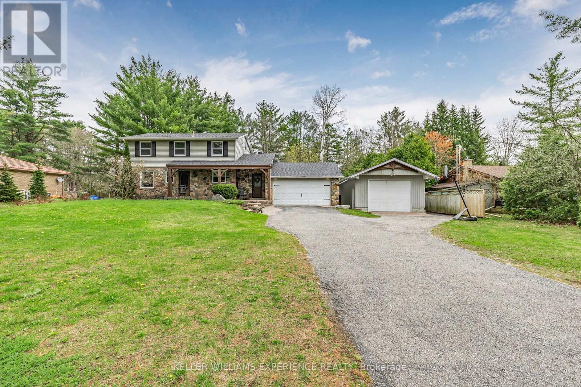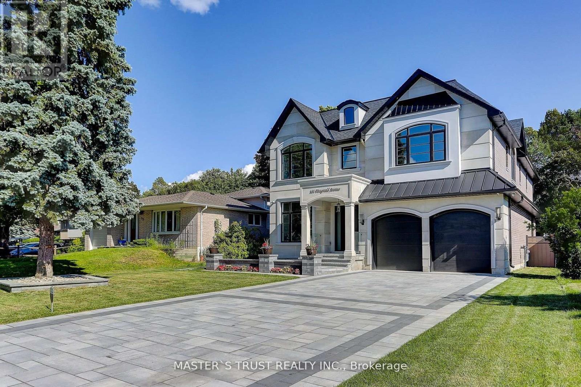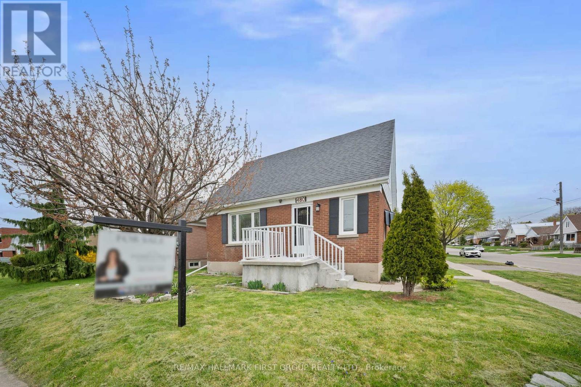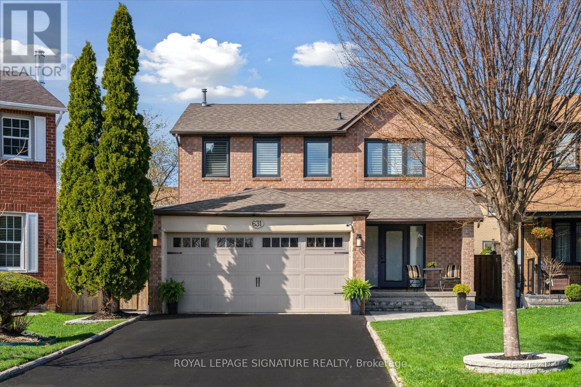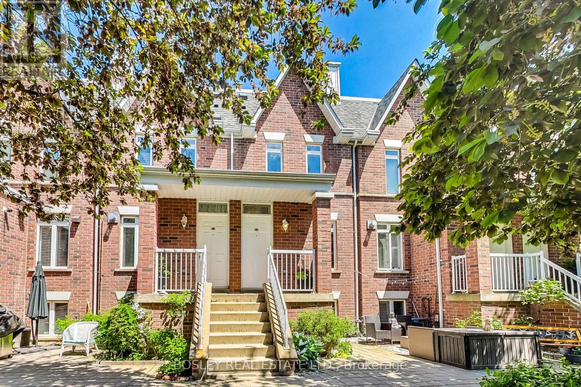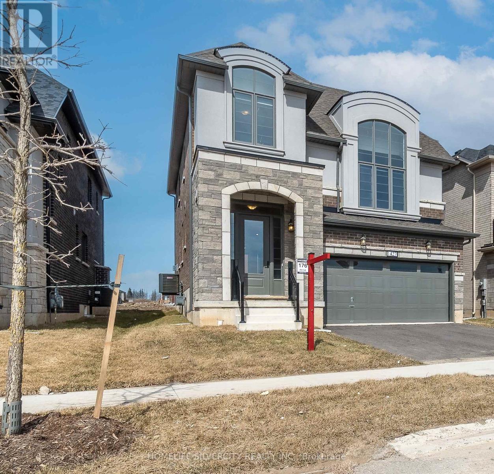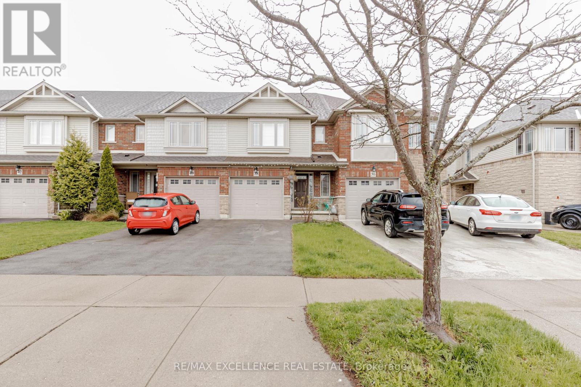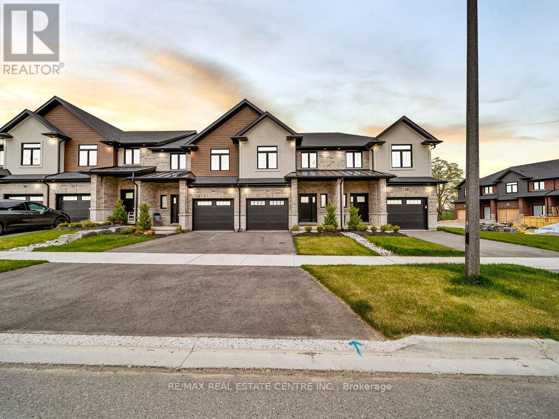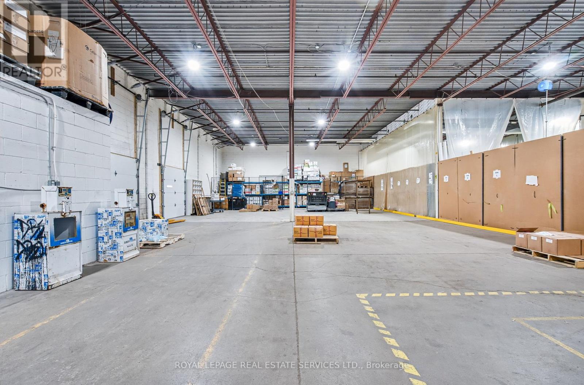409 - 6500 Montevideo Road
Mississauga, Ontario
Tucked away in a quiet, tree-lined street, lies a charming building that offers a rare blend of comfort, character, and convenience, within a neighborhood predominantly made up of detached & semi-detached homes. This is not your average cookie-cutter! This 4th floor Unit with spectacular east facing views, an abundance of natural light sits perfectly among primarily residential homes, giving the area a gentle, suburban feel. As you enter the apartment, you're immediately struck by the generous proportions of the space. At approx. 850 SQF including outdoor balcony, the apartment is sprawling, efficient and thoughtfully laid out, with laminate floors throughout. The living room is wide and inviting, with natural light thanks to a large sliding door that leads to a private balcony. This open concept design lends a natural flow to the space that encourages relaxation whether that's curling up on a couch with a good book or hosting a quiet dinner with close friends. BBQ to your heart's content on the balcony, perfect for two chairs & a small table, it becomes a sanctuary in the warmer months. From here, you can admire the stunning city lights or watch the slow rhythm of the street unfold below. Its a place for early morning coffee, quiet reading afternoons. The sizeable bedroom conveniently located for optimal privacy, easily accommodates a king size bed, double closets with a semi ensuite bath - its a personal retreat from the world, serene, still, and softly lit. Location is what sets this apartment apart as it sits within walking trails among beautiful and peaceful lake Aquitaine. Transit available right outside the building connecting w/ Go train. Book your showing today! (id:35762)
Royal LePage Signature Realty
1808 - 1285 Dupont Street
Toronto, Ontario
Fantastic Opportunity To Lease This Brand-New Unit At One Of The Hottest Area In Toronto's West Ends! Offering Bright, Open Living Spaces With Walk Out Door To Balcony To Enjoy Unobstructive City View, Floor To Ceiling Windows, High End Kitchen With Quartz Countertop And Built-in Appliances, Laminate Floor Through Out, Modern Bathroom With Quartz Countertop. Future Incredible Amenities In The Building With Partially Opened: Yoga Studio, Fitness Area, Cardio Zone, Sauna, Movie Theature, Video Gaming Room, Kid's Play Room, Kitchenette, Social Lounge, Outdoor Terrace With BBQ, Pet Corner, Be The First To Live In This Unit, And Be A Part Of The Thriving Community With New Retail, Community Center And Park - All Coming Soon! Window Covering Will Be Installed Before Tenant Occupancy. 1 Locker Included & Virtual Tour Attached! Enjoy This Luxurious Living At Galleria On The Park, Won't Last Long, Must See!!! (id:35762)
Homelife Landmark Realty Inc.
10475a Winston Churchill Boulevard
Brampton, Ontario
Imagine owning over 3 acres of treed wonderland and creating that rural custom home you've always dreamed of! This picturesque old orchard property is located just 3 minutes east from beautiful Georgetown and just 7 minutes west from Brampton so you can build your private natural oasis and still retain access to all the modern conveniences offered by the nearby urban centres. Sitting directly across from the 450 acre Upper Canada College Nature Reserve - part of Canada's most prestigious preparatory school - the location is exclusive and meant for the most discerning seekers of countryside luxury. With multiple possible locations to situate your new dream home, you can take full advantage of the lush beauty of this property. What an incredible place to call home! Like to commute to the office? Take a short healthy walk south to the convenient GO Bus stop at Hwy 7 or drive a quick 10 minutes to Mount Pleasant GO. Need to travel for work? No problem - you're only 27 minutes from Pearson Airport. Come and check out this slice of heaven and turn your vision into reality! (id:35762)
Keller Williams Real Estate Associates
404 - 50 Port Street E
Mississauga, Ontario
Welcome to an exclusive opportunity to own a residence in one of Port Credits most coveted boutique condominiums, an intimate 16-suite building that blends refined living with a vibrant village lifestyle. This beautifully appointed 2 bedroom, 2 bath suite offers sophisticated comfort and quiet living. Perfectly positioned just steps from the lake, scenic trails, lush parks, and the charming shops, cafes, and restaurants of Port Credit Village, this suite boasts a top-tier Walk Score and unbeatable access to public transportation, including the GO Train. Inside, enjoy the comfort of the gas fireplace in your cozy living room, with doors that open to a Juliet balcony inviting natural light and relaxation. Enjoy thoughtfully curated amenities and elegant common elements that elevate daily living, including a private outdoor patio with BBQ, a fully equipped gym, a relaxing sauna, and a stylish party room perfect for entertaining. All of this in a quiet, well-managed building that offers peaceful, boutique living at its best. Whether you are downsizing, investing, or simply seeking an unbeatable location, this residence is a rare find. (id:35762)
RE/MAX In The Hills Inc.
6 Foxhollow Road
Brampton, Ontario
Spectacular 4+2 Bedroom Detached Home in a Highly Desirable Neighborhood! This beautifully upgraded home features an open-concept kitchen with stunning quartz countertops, a spacious family room with a cozy fireplace, and a double-car garage with driveway parking for an additional 4 vehicles. It includes a separate side entrance leading to a fully finished 2-bedroom basement apartment perfect for extra rental income or multi-generational living. Enjoy the concrete walkway, thousands spent on quality upgrades, and a meticulously maintained, move-in ready interior. Conveniently located near top-rated schools, parks, shopping, transit, and all essential amenities. Dont miss this incredible opportunity a must-see property! (id:35762)
RE/MAX Gold Realty Inc.
146 Sawmill Road
Toronto, Ontario
Welcome to this well-maintained corner lot semi-detached raised bungalow, perfectly situated in the well-established Glenfield-Jane Heights neighborhood of North York. Set on a premium 40ft x 109 ft corner lot, this property offers exceptional outdoor space and outstanding curb appeal. Lovingly owned by the same family since 1980, this solid home features 3 bedrooms and3 bathrooms, with a bright, functional main floor layout. Enjoy a spacious living and dining area, a classic spacious eat-in kitchen, and a primary bedroom with a primary ensuite. A custom stair lift adds accessibility and convenience. The finished walk-out basement provides additional living space and direct access to the large backyard, perfect for outdoor entertaining or relaxing. Some or all furniture can be included, making it a seamless move-in or turn-key investment opportunity. Located minutes from TTC, parks, top schools, shopping, and highways, this home is ideal for first-time buyers, investors, or anyone looking to get into the market at a fantastic price. Don't miss this versatile, value-packed opportunity in a thriving North York neighborhood! For Sale As is, Where is. (id:35762)
RE/MAX Experts
2030 Vickery Drive
Oakville, Ontario
RARE OPPORTUNITY to own one of FEW REMAINING MASSIVE OVER-SIZED PREMIUM BUILDING LOTS in highly desirable SW OAKVILLE, S. of QEW. Situated at end of quiet court in family friendly neighbourhood. RL2-0 ZONING,(0.469 Acres) makes this one of the largest above-average LOT SIZE properties in the neighbourhood, ideal for building your custom dream home of approximately 6000 SF! With 191 Ft & 141 Ft side depths and INCREDIBLE 200 Ft spanning the back of the property, make no compromises with your build! Approx. 98 Ft frontage at existing home set-back, stunning 0.469 Acre pie lot checks all the boxes. At 20,419 Sq Ft Area, this lot is 2.8X larger than a 60x120 Ft lot, and 1.8X larger than a 75x150 Ft lot - extremely rare, unparalleled opportunity! Absolutely breath-taking park-like setting, south-facing rear property, that truly needs to be seen to be appreciated, with mature towering trees that primarily grace the perimeter of the property - ideal for building. Property elevation could offer opportunity for walk-out basement, a compliment to a stunning back yard oasis! Nestled perfectly on a quiet,exclusive court, this location enjoys the luxury of no traffic - perfect for families. Immaculately maintained bungalow, a high-demand / low-supply structure, offers 3 beds, 2 baths, spacious living rm, dining rm with walk-out to back yard 2-tier deck, eat-in kitchen, basement with large Rec Rm with wood fireplace, large laundry room & more. Upgrades incl Repla windows, (all rear windows awning style), bsmt above-grade windows, Furnace & AC (2024), 35 yr shingles. Parking for 5, LOCATION! Short drive to QEW, Hospital, and downtown Oakville. Walking distance to Lake, Bronte Harbour/Village, Marina, Top-Rated Schools, QE Cultural & Comm Ctr, S. Oakville Mall, Restaurants, Cafes, GO Train, Public Transit, Oakville Sr Ctr. Dont delay, book your showing today! Property is a Must-See and wont last long! Buyer to do their own due diligence with regards to building requirements. (id:35762)
Royal LePage Realty Plus Oakville
314 - 225 Webb Drive
Mississauga, Ontario
Welcome To Solstice! Located in the Heart of Mississauga, Steps to Square One Mall & Mississauga Celebration Square. This Spacious & Generously Laid Out & Sought After Corner Unit, Split Bedroom Plan Boasts Huge Windows Letting In All The Spectacular Light! Walkout Private Balcony, Open Concept Living/Dining/Den (Ideal Office Space) Modern Kitchen, Primary Bedroom Features His/Her Closets & Private 4Pc Ensuite Bath! 2nd Bdrm Features Wrap Around Windows & Dble Closet. Ensuite Laundry, Laminate Flooring Thru-Out! ***Bonus Fabulous Parking Spot On Same Level 3 & No Elevators To Take!*** Walk Right Out Your Door To Your Parking Only Steps Away! The Solstice Condo Offers Grand, Luxurious Modern Living! Excellent Schools, Transit, Sheridan College, Library, Highway 403, New Upcoming LRT, QEW, Cooksville GO Easily Accessed. Grand 100Sqft Private Balcony. Reminiscent Of A Hotel. Original Builder's Model Suite. Beautiful Amenities include Indoor Pool, Indoor/Outdoor Hot Tubs, State of the Art Equipped Gym, Yoga Studio Rooms, Sauna/Steam Room, Billiards/Media, 2 Fully Furnished Guest Rooms, Terrace W/BBQ, Party Room, 24Hr Concierge, Visitor Parking. Dedicated Children's Play Area, Outdoor Deck. Tranquil Kariya Park, This Prime Location Offers Unparalleled Convenience. Everything You Need Is Right At Your Doorstep! (id:35762)
Citygate Realty Inc.
3510 - 208 Enfield Place
Mississauga, Ontario
Freshly-Painted 2-Bdrm Condo In The Heart Of Downtown Mississauga. Split 2-Bedroom Open Concept Design with Over 800 Sq Ft Of Living Space. 1 Parking and 1 Locker. Walk Out And See Unobstructed East-Facing View, Main Bdrm Ensuite Bath. Includes 5 Appliances. Steps To Square One, Restaurants And Transit (id:35762)
Century 21 Heritage Group Ltd.
7 - 3055 Elmcreek Road
Mississauga, Ontario
Just Listed! Great affordable starter townhome in a popular and central Mississauga location! Complete with private garage and amazing roof-top terrace. Everything you need is conveniently located next door (Home Depo, Shoppers, Superstore etc). Big neighbourhood park, splashpad, school, just 1 min walk at the other end of this complex. Easy transit access! (subway, square one, Go station). Wonderful home on 2 levels. Open concept living & dining area, open to the kitchen. Kitchen comes with granite counters and stainless steel appliances. 2 Private bedrooms on the upper level and an incredible large roof top terrace, big enough for a gazebo, or large family gatherings. Sunny western exposure on the deck. (id:35762)
Cityscape Real Estate Ltd.
19 Tenth Street
Toronto, Ontario
A simply-delightful property in a prime, near-the-lake location! This solid-brick bungalow is nestled on a picturesque, tree-lined street in the highly sought-after lakeside community. Lovingly maintained by the same family for 53 years, this charming 2-bedroom bungalow offers incredible potential. Its ideal for first-time buyers ready to renovate or downsizers looking for lakeside living. This surprisingly-spacious home is located on a prime street, on a sizable 33 x 113-foot lot with long private driveway, a detached garage and parking for 5+ cars! If you're into retro charm and nostalgia, you'll LOVE the covered west-facing front porch, the original gumwood trim, the updated leaded-glass bay window, vintage hardwood, crown moulding, retro archways and natural-stone fireplace. The sizable eat-in kitchen has served many home cooked meals over the years and is nostalgic throwback to the 1970s! Offering loads of cupboards, plenty of counter space and a large south facing window. Two bright and sunny bedrooms overlook the backyard. The retro bathroom is just gorgeous with its original black and white tile. Downstairs you'll find a large 1970s rec room, a good-size den, a finished laundry room and additional storage in the workshop/utility room. Plus, good ceiling height and a separate side entrance! The sunny backyard enjoys lush-green lawns, a veggie garden, a single car garage (with power) & BBQ patio for entertaining family & friends! Just steps to the lake, parks, and the Waterfront Trail. Just a short walk to Humber College, popular Sam Smith Park and Lakeshore Yacht Club. Close to sought-after Father John Redmond, child care, TTC and the GO Train. Easy access to the QEW, 427, and the airport. This charming home blends classic character with unbeatable location. Live the lakeside dream in this delightful New Toronto gem! (id:35762)
Royal LePage Real Estate Services Ltd.
32 Dotchson Avenue
Caledon, Ontario
Experience perfectly balanced luxury & craftsmanship, a must-see 2 year old luxury home sitting on one-of-the largest pie shaped pool size lot in Southfield. Step through the double door entry into a breathtaking open-to-above foyer, soaring 10-ft ceilings and 8-ft doors & upgraded 24x24 tiles on main, creating a spacious & open ambiance. Home features rich hardwood flooring through out, large windows, spacious office, huge family RM w/liner fireplace, living RM & Dining RM, chef's dream kitchen with S/S appliances, Samsung smart fridge, gas stove, extended cabinets and quartz countertops throughout the home. 4-Bdrms 4-washrooms 2-private ensuites walk-in closet 2nd floor laundry creating perfect functional layout throughout the house. Unspoiled basement with legal separate side door entrance from the builder, offering customization potential for enjoyment, in-law suite or 2nd dwelling for extra income. Located close to park and school mins to HWY 410/Mayfield and new HWY 413. Don't miss the chance to call this executive home yours! (id:35762)
Homelife/miracle Realty Ltd
191 Deane Avenue
Oakville, Ontario
Fully renovated detached bungalow on a spacious pie-shaped corner lot in Oakville, offering huge rental potential with a finished basement apartment. The open-concept main floor features a bright living and dining area with a picture window and a modern kitchen with a center island and stainless steel appliances. The primary bedroom includes a walk-in closet, a three-piece ensuite, and a large window. The second bedroom also has a closet and a window for natural light. The basement apartment is perfect for rental income or extended family living. It includes two bedrooms, a full kitchen, a media room, and a three-piece bathroom, providing a complete living space with privacy. Recent upgrades include a newer kitchen, updated bathrooms, scratchproof flooring, pot lights, newer insulation, furnace, air conditioning, and a high-efficiency tankless water heater. Located in a prime neighborhood, this home is close to a hospital, library, park, public transit, and schools, making it a great choice for families and investors. With a huge backyard and incredible income potential, this move-in-ready home is a fantastic opportunity. Book a showing today! (id:35762)
RE/MAX Realty Services Inc.
11 Galley Avenue
Toronto, Ontario
Welcome to 11 Galley Avenue, a beautifully updated, welcoming home on one of Roncesvalles' quietest, tree-lined streets. This 3-bedroom, 3-bathroom gem offers a flexible layout with potential for a fourth bedroom, making it ideal for growing families, remote professionals, or anyone needing adaptable space. Inside, you'll find the perfect blend of character and thoughtful modern upgrades. The well-insulated third floor includes a full bathroom and heated tiles, a great touch for colder mornings. Step out onto the private upper deck, and you'll be surrounded by the tree canopy, which will create a peaceful, almost treehouse-like retreat. The backyard is a standout feature: lush, tranquil, and beautifully landscaped with mature trees, flowering shrubs, and the soothing sounds of birds. It feels like a country escape in the city, a true haven for creatives and anyone who appreciates quiet green space. At the rear of the property, a detached studio/garage adds incredible versatility and value. Fully insulated and equipped with heating, air conditioning, and hot and cold running water, it's ideal for a home office, gym, creative studio, or future laneway suite. A city report confirms that 11 Galley qualifies under Toronto's laneway housing guidelines. Street parking is usually easy to find, and you're just steps from Roncesvalles' vibrant shops, great schools, transit, and local parks. Whether you're raising a family, working from home, or just looking for a serene space in a dynamic neighbourhood, 11 Galley Avenue is ready to welcome you home. (id:35762)
Sutton Group Old Mill Realty Inc.
31 Lawrence Avenue
Springwater, Ontario
RURAL TURN-KEY HOME WITH DETACHED HEATED 20X30 SHOP AND BACKYARD OASIS WITH INGROUNG POOL. Welcome home to a beautifully maintained, turn-key home set on a fully fenced lot. This property boasts a stunning inground pool complete with a winter safety cover perfect for summer fun and easy off-season maintenance. You'll also enjoy a pool house with electrical and heating, and a 20' x 30' heated shop featuring a drive-through door to the backyard and a 40-amp panel ideal for hobbyists or contractors. An additional storage shed provides even more room for your tools and toys. Step inside to discover a thoughtfully designed interior with a large eat-in kitchen, complete with newer countertops (2021), gas stove, ample cabinetry, a pantry, and a breakfast bar. The oversized mudroom offers custom cubbies and convenient inside access to the attached double car garage. A main floor powder room and flexible office/bedroom make the space both functional and accommodating for main floor living. The bright, open living area is highlighted by a cultured stone fireplace and a panoramic window that frames views of your private backyard paradise. Upstairs, you'll find three spacious bedrooms that share a beautifully updated 4-piece bath. The oversized primary suite includes a walk-in closet for added luxury. The finished walk-out basement features a sunny recreation room, a laundry room with storage and countertop space, and seamless access to the rear yard, perfect for entertaining or enjoying quiet evenings. Do not miss your opportunity to own this exceptional property in the desirable Anten Mills community. (id:35762)
Keller Williams Experience Realty
161 Fitzgerald Avenue
Markham, Ontario
Stunning Modern Custom-Built Home in Unionville Community! This Magnificent Brand New Residence is Set on a Generous 9,600 Square Foot Lot, Offering an Impressive 7,000 Square Feet of Luxurious Living Space! With Accommodations Of 8 Cars, You'll Never Worry About Parking. Beautiful Plastic Wood Fence Surrounding The Backyard Enhances Privacy, Creating A Serene Oasis. As You Step Inside, You'll Be Greeted By Fabulous Natural Light Streaming In Through Skylights, Accentuating The Soaring 11-Foot Ceilings On The Main Floor And 10-Foot Ceilings Above. This Airy Atmosphere Is Perfect For Both Relaxation And Entertaining. The Exquisite Main Kitchen Features Top-Of-The-Line Finishes, Complemented By A Separate Enclosed Kitchen For Culinary Adventures. Delight In The Warmth Of Three Modern Fireplaces, And Gather In The Cozy Living Room Located On The Second Floor, An Ideal Spot For Family Gatherings. Each Bathroom Is Equipped With A Heating System, Ensuring Ultimate Comfort Throughout The Home. This Smart Residence Boasts An Advanced Security System, A State-Of-The-Art Sound System, And A Hot Water Circulation System For Added Convenience. Unwind In Your Own Log Sauna Room, Or Enjoy Movie Nights In The Cinema Room, Which Is Complete With A Cigar Wine Room And A Stunning Water Bar. Additional Features Include Two Sets of Heating Systems, Two Convenient Laundry Rooms, and EV Charging Capabilities. The Garage Features Durable Epoxy Floor Paint, Ensuring a Sleek Finish. With a Tarion Certificate and Comprehensive Quality System Guarantee, This Home Represents the Pinnacle of Modern Living. (id:35762)
Master's Trust Realty Inc.
480 Eulalie Avenue
Oshawa, Ontario
House Hackers- This Ones for You! Beautifully maintained and full of natural light, this 3+1 bedroom, 3 full bathroom home is the perfect blend of comfort, style, and income potential.The updated kitchen and bathrooms feature sleek quartz countertops, offering both elegance and function throughout. With thoughtful upgrades and a sun-filled layout, this home has been lovingly cared for and is truly move-in ready.The fully finished basement includes its own separate entrance, full kitchen, bedroom, and bathroom ideal for extended family, guests, or helping to offset your mortgage. Enjoy a large family-sized backyard perfect for entertaining, parking for up to 4 cars, and an unbeatable location. You're just minutes from Highway 401 and within walking distance to schools, parks, and everyday amenities. Whether you're a first-time buyer, investor, or multi-generational family, this is an opportunity you don't want to miss! (id:35762)
RE/MAX Hallmark First Group Realty Ltd.
Bsmt - 67 Ryerson Drive
Vaughan, Ontario
Beautiful Newly Renovated 2 Bedroom Basement Apartment In The Prestigious Community of Kleinburg! Luxurious Finishes Featuring Newer Flooring, Pot Lights Throughout And Stunning Spa Like Full Baths! Enjoy Your Grande Family Kitchen With Granite Counters, Backsplash And A Huge Breakfast Bar That Seats 4! Upgraded Large Windows In Both Bedrooms And Living Areas! 2 Parking Spaces Available With A Separate Walk Up Entrance! Close to Hwy 427, 407 & 400, Transit, Copper Creek Golf Course, Walking Trails, Parks, Kleinburg Library, Schools, Great Eats, Grocery Stores, Shopping & More! (id:35762)
Century 21 Heritage Group Ltd.
375 Humewood Avenue
Oshawa, Ontario
Charming Beautifully Updated Detached Bungalow. Functional Layout. New Modern Upgrades.Located In A Convenient Neighborhood. Close To All Amenities, Including Shopping, Schools, Parks, And Public Transit (id:35762)
Sutton Group-Admiral Realty Inc.
105 Catalina Drive
Toronto, Ontario
Welcome to 105 Catalina Drive, Where Comfort Meets Style and Every Day Feels Like a Getaway! Step into this beautiful entertainer's dream, nestled in one of the most sought-after neighbourhoods! This sun-filled, move-in-ready home offers the perfect blend of function, charm, and lifestyle, featuring 3 spacious bedrooms (originally 4) and 3 bathrooms. Hardwood floors throughout, granite countertops, newer appliances, and furnace (2020-2021). From the moment you enter, you'll feel right at home. California shutters frame the windows, filling the house with natural light while maintaining privacy. Whether you're hosting family or friends, there's room for everyone to relax, unwind, and make memories. Step outside into your backyard oasis, ideal for summer entertaining! Lounge by the pool, gather under the stylish pergola, or on the spacious wrap-around deck. It's a backyard for celebration, connection, and peaceful moments under the stars. Families will love the proximity to top-rated Elizabeth Simcoe Public School, known for delivering a private-school experience without the fees. Just steps away, enjoy parks, tennis courts, a splash pad, and easy access to nature trails, the marina, and the Scarborough Golf Club. With Guildwood GO Station minutes away and convenient access to shopping, hospitals, grocery stores, and restaurants. 105 Catalina Drive isn't just a house its the home you've been waiting for. Come fall in love! (id:35762)
Royal LePage Signature Realty
30 Deerfield Road
Toronto, Ontario
Welcome to this STUNNING UPGRADED 3-+1 bedroom home in Scarborough's sought-after Bendale neighborhood. 5 MIN walk to 3 schools, YMCA, and bus stop. This Sun filled backsplit bungalow features an Bright Above-Grade Basement Apartment with a Separate Entrance, that can be used as your family's recreation room, In-Law Suite or rented out as a studio covering portion of your mortgage. There are lots of upgrades in recent years: Installing Hot Water Tank in Sep 2024, Heat Pump/ AC in Jul 2023; Furnace in Sep 2021, Roof in 2015; BRAND NEW Engineering Wood Flooring through the warm and spacious living and dining room. and 3 Large bedroom; Eat in kitchen with new Fridge, Dishwasher, and Laminate Countertop. Enjoy sizzling BBQ parties on the expansive, newly painted deck, perfect for outdoor entertaining. This Home is Conveniently close to Kennedy and Eglinton GO Station, TTC routes, Subway Extension, Scarborough Town Centre, Scarborough General Hospital, schools, parks, and recreational facilities, Supermarkets and Restaurants. You'll love the opportunity to make this meticulous, upgraded home yours in one of Toronto's most desirable and affordable areas! (id:35762)
Master's Trust Realty Inc.
631 Ariel Crescent
Pickering, Ontario
Welcome to your dream home in the heart of Amberlea! From the moment you arrive, you'll be captivated by the contemporary curb appeal of this 2-storey 3 bedroom showstopper. This updated freshly painted home is designed to impress from the moment you enter. Gorgeous engineered hardwood flooring flows across both the main and second floor complemented by a striking new staircase with iron pickets and sleek modern railings (2024) The bright, modern open-concept is perfect for everyday living and entertaining. At the heart of the home is the chef-inspired kitchen, completely updated (2024) with a reimagined design, featuring all new cabinetry, quartz countertops, stainless steel appliance and oversized centre island perfect for family gatherings, this space is as functional as it is fabulous.The kitchen seamlessly flows into the warm and modern inviting dining room and living room combination complete with a classic wood-burning fire place. The sun-drenched family room boasts a vaulted ceiling, 2 skylights, and walls of windows that flood the space with natural light. Step outside through dual sliding door to your gorgeous interlock patio ready for summer BBQs and outdoor relaxation (all interlock 2022). Upstairs, retreat to the primary suite featuring a renovated ensuite, new custom-designed closet, and a large window. Two bright additional bedrooms, each with double closets, offer flexible space for a growing family, guests, or a stylish home office.The finished basement adds even more room to enjoy, featuring a second wood-burning fireplace and a wet bar, the perfect spot for weekend hangouts or perfect for a dedicated playroom. Just minutes to grocery stores, schools, parks, highway 401 407, and the GO Station making your commute a breeze. Don't miss your chance to own this beautiful home in one of Pickering's most sought-after communities! Furnace 2019, A/C 2020, HWT 2023. Washer/Dryer 2022. Windows/Doors 2023. Reach out for more details. (id:35762)
Royal LePage Signature Realty
59 Medland Avenue
Whitby, Ontario
Welcome to this spacious 5-bedroom, 4-bathroom detached home situated on a wide 53-ft lot in the community of Williamsburg. Located in a family-friendly neighbourhood with elementary and high schools nearby, this home offers both space and convenience. Inside, you'll find pot lights throughout, a functional layout, and generous living areas perfect for entertaining or everyday living. The primary bedroom features a private ensuite for added comfort, while the additional bedrooms offer flexibility for a growing family, home office, or guest space. Also offers a full spacious finished basement. A great opportunity to settle into a well-loved community close to schools, parks, transit, and more. (id:35762)
Royal LePage Signature Realty
114 Victor Avenue
Toronto, Ontario
Welcome to 114 Victor Avenue - A Hidden Gem on One of Riverdale's Most Treasured Streets. Tucked away on a picturesque, tree-lined street that's known for its charm, strong sense of community, and incredible neighbours, this home offers more than just a place to live - it offers a lifestyle. Located in the coveted Withrow School District and nestled between two of city's most beloved parks- Riverdale Park and Withrow Park - it's no wonder this street is so loved. From the moment you walk through the front door, you'll be captivated. With soaring ceilings, hardwood floors, and a striking exposed brick wall, the open-concept main floor has an airy, welcoming feel. The chef's kitchen is sleek and modern, complete with top-of-the-line stainless steel appliances, ample storage, and plenty of room to cook, gather, and entertain. Step outside to the private, fenced-in backyard perfect for summer BBQs or quiet al fresco dinners under the stars. Downstairs, a beautifully finished lower level provides another full floor of living space- bright, inviting, and thoughtfully designed. Whether it's a cozy family hangout, a home gym, or a creative studio, this versatile space offers endless possibilities to fit your lifestyle. Upstairs, the second floor features two generously sized bedrooms with plenty of closet space, a laundry room along with a truly luxurious spa-inspired 5-piece bathroom. With a glass-enclosed shower, a deep soaker tub, and a double vanity- this spa-like retreat makes every day feel indulgent. And then there's the third floor - a spectacular primary bedroom renovation is something truly special. Wrapped in custom millwork, wall-to-wall closets & multiple skylights this space feels like a private sanctuary in the treetops peaceful, elegant, and serene. This home checks all the boxes and then some...there's parking too!! Stylish, spacious, and in one of Toronto's most sought-after communities. It's the one you've been waiting for. (id:35762)
RE/MAX Hallmark Realty Ltd.
1603 - 38 Dan Leckie Way
Toronto, Ontario
Welcome to this beautiful 1+1 bedroom condo in the heart of downtown Toronto! Perfectly suited for professionals or small families, this unit offers a spacious and functional layout. The open-concept living area is bright and airy, with large windows that fill the space with natural light. The 'plus one' room is versatile, ideal for a home office, guest room, or extra storage space. The modern kitchen features S/S appliances, quartz countertops, and a central island, ideal for meal prep, casual dining, or entertaining guests. Enjoy the added convenience of one parking spot & a dedicated locker. Building amenities include the incredible rooftop terrace featuring BBQs, perfect for hosting friends or enjoying peaceful evenings with panoramic city views. When its time to relax, unwind in the movie room for a cinematic experience right at home, or take advantage of the party room for gatherings and events. Hosting out-of-town guests is easy with guest suites, and there is plenty of visitor parking available. Stay active with the state-of-the-art gym or challenge friends in the games room for a little friendly competition. Additionally, this condo offers 24-hour concierge service for ultimate convenience and peace of mind. Ideally located with quick access to public transit, shops, restaurants, and all the vibrant amenities of downtown Toronto, this condo truly has it all. Dont miss out on the opportunity to make this stunning condo your new home. Schedule a viewing today! (id:35762)
Royal LePage Realty Plus Oakville
36 Bartley (Main Level) Drive
Toronto, Ontario
Beautiful 3-Bedroom Main Level Unit. Renovated Approximately 3 Years Ago. Bright Living Area with Picture Window. Large Modern Eat-In Kitchen with Stainless Steel Appliances. Private Exclusive Use Laundry/Storage Room in Basement. Use of Yard& 1 Parking Spot Included. **This is a Premium Central-East Location** Property is 1 Block Away From TTC, New Eglinton LRT, Golden Mile Plaza & Eglinton Square. Easy Access to Don Valley Parkway & 401 (id:35762)
Sutton Group-Heritage Realty Inc.
71 Florence Avenue
Toronto, Ontario
Beautifully designed and perfectly located, 71 Florence sits on a bright, south-facing lot in the heart of West Lansing. The stone and brick exterior, solid front door, and rare double expanded driveway set the tone for the quality craftsmanship inside. With 10-foot ceilings, large windows, crown moulding, custom millwork, and built-ins, the home feels both refined and welcoming. The kitchen features high-end Thermador appliances and opens to a custom built oversized deck with motorized awning and 15-foot planter box, ideal for entertaining or relaxing. Upstairs, spacious bedrooms and spa-like baths include a standout primary suite with walk-in closet and custom storage. A solid oak staircase with iron railings and skylight adds elegance and light. The walk-out basement offers even more living space with home automation and flexible use. Close to top schools, Bayview Village, Whole Foods, Sheppard-Yonge Station, and the 401, this is stylish, functional living in a prime community. (id:35762)
Harvey Kalles Real Estate Ltd.
85 Ames Circle
Toronto, Ontario
Welcome to this beautifully maintained family home situated on a premium street in the prestigious Banbury/York Mills neighbourhood. Rarely available, this exceptional property backs onto the picturesque greenery of Ames Park. Enjoy resort-style living in your backyard, featuring a well maintained landscaped garden and swimming pool. Thoughtfully designed, the layout offers spacious principal rooms and an open-concept kitchen and family room with walkout access to an oversized balcony overlooking the pool and park. The upper level features a generous sized primary bedroom with an ensuite bathroom and walk-in closet, along with three additional spacious bedrooms. The walkout basement enhances the versatility of this home, seamlessly connecting indoor and outdoor living spaces. Boasting a large recreation area, wet bar with pantry, and a cozy gas fireplace, this is an ideal space for relaxing, entertaining, and spending quality time with friends and family. Located within walking distance to the coveted Denlow PS, Windfields MS, and York Mills Collegiate school catchments and offering convenient access to transit, parks, and amenities, this home combines comfort, location, and lifestyle. Don't miss your chance to own this rare gem. (id:35762)
RE/MAX Hallmark Realty Ltd.
2403 - 12 Sudbury Street
Toronto, Ontario
Spacious Townhome in an Unbeatable Downtown Location. Located between Liberty Village and Queen West, this large townhome offers direct access to some of Toronto's most vibrant neighbourhoods. Just steps from both King and Queen streetcars, minutes to Exhibition GO Station, and with quick access to the Gardiner Expressway, commuting is fast and easy whether you're heading downtown or out of the city. With a Walk Score of 95, daily errands, dining, and entertainment are all within walking distance. Enjoy the convenience of having parks, shops, restaurants, and nightlife just around the corner. Inside, the entire home has been freshly painted in a neutral off-white, and the kitchen cabinets have been professionally refinished in a modern light grey. The layout includes two half baths (one on the main level), 4-piece & 5-piece bathrooms upstairs with soaker tubs and rainfall showers. Ample built-in storage throughout keeps the space practical and organized. Two large private decks offer rare, generous outdoor spaces perfect for relaxing or entertaining. Offers welcome anytime. This is a great opportunity to live in one of Toronto's most accessible and sought-after neighbourhoods. (id:35762)
Bosley Real Estate Ltd.
606 - 285 Dufferin Street
Toronto, Ontario
Stunning, Brand New, Never Lived in 3 Bedroom, 2 Bath Condo in the Heart of King and Dufferin. Liberty Village is a fabulous neighborhood to live in with it's many amenities. With Over 800 Square Feet of Indoor Living Space and huge Balconies Off of Each of the Bedroom. Great Views, Open Concept Kitchen With Modern, Full Sized Stainless Steel Appliances, Along with Quartz Countertops. Stacked Washer and Dryer. You can Add Your Own Island for Additional Cooking Space. Both Bedrooms Are Bright With Lots of Natural Light and Spacious Enough to Accommodate A King Sized Bed Along With Furniture. Main Bathroom is Large with an Extra Large Soaker Tub and Vanity. The Primary Ensuite Bathroom With Glass Shower Doors, Modern Vanity and Mirror With an Integrated Light. Just Off of the Living Room is Access to a Private Balcony with Views of the CN Tower. Get Around the City With Ease. Two Street Cars - King and Dufferin, which is Located Right Outside Your Door Allowing For Easy Access To Lines 1 and 2. With a Walk Score of 95, This Location is Beyond Convenient. Planned Amenities Include: Gym, Bocce Court, Golf Simulator, Private Dining Room and a Game Zone. Close To Shopping, Bars/Cafes, Grocery Stores, Parks, Playgrounds, Schools and Daycares. Bring Your AAA+ Tenant. This Unit is Absolutely Lovely! (id:35762)
Homelife Landmark Realty Inc.
37 Dewell Crescent
Clarington, Ontario
Welcome to 37 Dewell Crescent Where Comfort and Style Meets Convenience! This beautifully maintained detached 3-bedroom, 3-bathroom home offers exceptional functionality and space for the modern family. Set on a quiet, sought-after street, this home features an open-concept main floor with a bright living and dining area, a cozy breakfast nook, and a spacious kitchen complete with granite countertops, a stylish island, and a walk-out to a paved backyard patio perfect for entertaining. The inviting living room is anchored by a warm gas fireplace, creating a comfortable space to relax and unwind. Upstairs, enjoy a true retreat featuring a spacious primary bedroom with a newer renovated 5-piece ensuite with granite vanity, and an extra large walk-in closet. Two additional generous bedrooms and an additional full bath complete the level - plus the ultimate luxury: an upstairs laundry room! It's functional, stylish, and the ultimate time-saver. The finished basement adds even more living space, featuring a home office with modern sliding barn doors, a rec room for all your movie watching needs, big enough for a couch to fit your whole family and some friends, a rough-in for a fourth bathroom, and an extra fridge for added convenience. Enjoy a private drive, built-in garage with inside access, and a charming covered front porch ideal for morning coffee or evening chats. Just an 8-minute walk to the local French Immersion school and in it's catchment, with parks,community centres, an arena, and all your daily essentials including Shoppers Drug Mart,grocery stores, vet, pharmacy, convenience store, and restaurants all nearby. Functionality, style, and location this one has it all. Welcome home. ** Fantastic Home Inspection available upon request** ***OPEN HOUSE SAT.,MAY 10TH & SUN., MAY 11TH 2-4*** ** This is a linked property.** (id:35762)
Royal LePage Signature Realty
1069 Garner Road E
Hamilton, Ontario
This 2 years young, quality built townhome is completely move in ready!! This home will absolutely wow you, featuring 2000+ sq.ft. above grade, all stainless steel appliances, 4BR (2 of which feature private ensuite bathrooms) and private master suite loft complete with ensuite bathroom and unique covered balcony overlooking rear yard. You are instantly greeted by the spacious foyer with ceramic tile and beautiful hardwood staircase leading to the second floor. The open concept living room & kitchen area are full of natural light and perfect for entertaining! You will not be disappointed with the size of this living room featuring stunning hardwood floors. The eat-in kitchen is beautifully designed with tasteful shaker-style cabinetry featuring subway tile backsplash, island with breakfast bar and granite countertops, double sinks and all stainless steel appliances. The 2nd floor features: laundry room, generous sized optional master bedroom with walk in closet and 4pc ensuite, 2 additional bedrooms and a large 4-piece bathroom with ceramic flooring, and spacious vanity cabinetry. The additional private, oversized master bedroom on the 3rd floor is sure to impress! Featuring another walk in closet and ensuite 4-piece bathroom. This room features access to the top level covered balcony to enjoy the views and overlook your rear yard. Located in one of Ancasters most desirable neighbourhoods, this home offers access to the meadowlands shopping plaza, close to great schools, and parks! (id:35762)
Royal LePage State Realty
21 - 5000 Connor Drive
Lincoln, Ontario
Welcome to this modern living home built by Losani in the most desirable neighbourhood "VISTA RIDGE". This executive home is available for a growing family or young professionals looking for quick access to highways, schools and shops. 9 it ceilings & large windows allow for plenty of natural light on the main floor. The home has terrific flow with an open concept layout perfect for any size family and ample space for entertaining. The kitchen is spacious with plenty of storage. Stainless steel appliances, quartz counters, many more features. Nothing to do but move in and enjoy! RSA (id:35762)
RE/MAX Escarpment Realty Inc.
102 - 253 Albert Street
Waterloo, Ontario
Experience the perfect blend of elegance and convenience in this exceptional fully furnished residence, offering soaring 13-ft ceilings and a spacious private terrace. With its premium layout and two walkouts, this home feels more like a townhouse than a condo.The sun-drenched interiors boast oversized windows and doors in both the living area and bedroom, flooding the space with natural light. A large den, converted into a second bedroom, provides added flexibility. Ensuite laundry with a stacked washer/dryer is included for your convenience.Located just steps from Laurier University (only a 2-minute walk), this boutique building offers privacy with approximately 65 exclusive residences. Enjoy secured semi-private entry and a stunning rooftop terrace. High-speed internet is included, and all you need to bring are your personal belongings! (id:35762)
RE/MAX Real Estate Centre Inc.
1427 Upper Thames Drive E
Woodstock, Ontario
Woodstock Living at its best. Brand New Never Lived Open Concept 4+3 Bedroom detached house facing large pond and park with walking distance to Newly built Sikh temple is thriving to be your New home. Tastefully decorated Kitchen with BESPOKE Appliances and huge Island can be your favorite space. Separate Living and Family Room, Nature's Paradise Pond view from Living room and Bedroom. Finished Three Bedroom Basement Apartment can be your helping hand towards your mortgage payment. Live Stress free and enjoy the Nature. (id:35762)
Homelife Silvercity Realty Inc.
38 Magnificent Way
Hamilton, Ontario
Welcome to your dream home in the heart of Binbrook! This beautifully designed 3-bedroom, 3-bathroom modern townhome offers the perfect blend of style, space, and comfort. Featuring an open-concept layout, high-end finishes, and abundant natural light, its ideal for both relaxing and entertaining. The gourmet kitchen boasts sleek cabinetry, stainless steel appliances, and a spacious island. Step outside to your private backyard oasis - complete with a large deck, perfect for hosting summer BBQs, gatherings, or simply unwinding after a long day. Located in one of Hamilton's most desirable communities, you'll enjoy close proximity to parks, shopping, dining, and everyday amenities - all while enjoying the charm and tranquility of Binbrook. Dont miss your chance to own this exceptional home - book your private showing today! (id:35762)
RE/MAX Excellence Real Estate
404 Nelson Street
Brantford, Ontario
Welcome to 404 Nelson Street in Brantford. This lower-level unit offers 1,051 sq ft of comfortable living space, featuring 2 bedrooms and 1 full bathroom. The open living area includes laminate flooring, deep baseboards, a walk-in pantry, and additional storage under the stairs. The kitchen is thoughtfully designed with soft-close cabinets and drawers, under-cabinet lighting, recessed ceiling lights, a tile backsplash, a double sink, and stainless steel appliances including a built-in dishwasher. Both bedrooms are spacious and include mirrored closet doors. A full 4-piece bathroom and a dedicated laundry closet complete the layout. This unit is conveniently located near local schools, parks, public transit, and shopping making it a practical option for tenants seeking both space and accessibility. Utilities are included in the rent. (id:35762)
RE/MAX Escarpment Realty Inc.
2999 Road 119 Rr #7
Perth South, Ontario
Discover the perfect blend of country charm and modern comfort at 2999 Road 119, St. Marys. Nestled on 4.9 scenic acres, this picturesque rural escape offers space, privacy, and versatility. Enjoy summer days by the in-ground (chlorine) pool, unwind in the hot tub, and experience the warmth and character of a thoughtfully renovated century home. This 3-bed, 2-bath residence boasts granite kitchen counters, a cozy wood-burning stove, convenient main-floor laundry, and timeless architectural details throughout. The separate pool house is a fantastic bonus complete with its own kitchen, bathroom, sunken living room, wood stove, loft and attached garage making it ideal for guests, or, extended family. In 2021, this interior underwent striking updates, adding function and flair to this already impressive property. Another standout feature is the expansive two-level barn/workshopfully serviced with hydro and waterfeaturing a second-floor walk-up to a generous deck with panoramic views of open countryside. It's an incredible space for hobbyists, storage, or small-scale farming ventures. Just 10 km from Stratford and under an hour to the Waterloo Region, this peaceful haven offers convenient access to urban centres and Highway 401. With ample garage space between the barn and pool house, and wide-open grounds for recreation this property is as flexible as it is beautiful. Whether youre seeking a serene retreat, a multi-generational setup, or a hobbyists paradise, this unique country property offers endless lifestyle opportunities. (id:35762)
Trilliumwest Real Estate
36 Walker Road
Ingersoll, Ontario
**Less than a Year New**Feels Like Brand NEW** featuring an open concept main floor with 9' ceilings & engineered hardwood along with luxury features throughout including quartz countertops & custom closets. With oversized windows the unit is flooded with natural light, making this townhome feel like anything but that! Enjoy making meals in a large kitchen with stainless steel appliances and a sizeable island with seating. Off the kitchen is a dedicated dinette with a sliding door offering direct access to the backyard. Furthermore, the main floor includes a 2-pc powder room and direct access to the garage. The second floor is home to three large bedrooms, including the Primary suite which allows room for a king-size bed, features a walk-in closet & 3-pc ensuite complete with an all-tile shower. In addition, enjoy a dedicated laundry room & second floor linen closet. Enjoy living in a new home in an established family-friendly neighbourhood with a playground & green space across the street(Easy Access> Hwy401) (id:35762)
RE/MAX Real Estate Centre Inc.
107 - 312 Spillsbury Drive
Peterborough West, Ontario
Welcome To Unit 107, 312 Spillsbury Drive! This Move in Ready GROUND FLOOR 2 bedroom unit is located in the sought after west end of Peterborough! With a walkout to your own covered patio and gardens overlooking green space this is perfect space for first time buyers or downsizers! Freshly painted through out with neutral décor, SS appliances, new carpet in both bedrooms, the primary bedroom features a walk-in closet and there is also In-suite laundry making this a property you won't want to miss. One surface parking space. Well maintained secure building, part near by, public transit route, easy access to Highway 115, Peterborough municipal airport, wellness community center and close proximity to Fleming College. (id:35762)
Sutton Group-Heritage Realty Inc.
488 Townline Road
Niagara-On-The-Lake, Ontario
Discover the peace and beauty of country living with this exceptional property, set on just over 30 acres of rich, scenic land. Whether you're dreaming of cultivating your own garden, starting a hobby farm, or simply enjoying wide-open spaces, this property offers endless possibilities. The land itself is a gardener's paradise-boasting fertile soil and ample sunlight, perfect for growing everything from vegetables and herbs to fruit trees and flowers. Theres room here to truly live off the land, all while enjoying the quiet rhythm of rural life. At the heart of the property sits a well-maintained 4-level sidesplit home, designed with comfort and functionality in mind. Spacious and full of character, it offers flexible living arrangements for families, guests, or even a potential rental suite thanks to the separate entrance. The home provides privacy without isolation, and every level offers cozy corners and open spaces to suit a variety of lifestyles. Step outside, and youre greeted by breathtaking views of rolling hills, tree-lined edges, and open skies. Whether you're sipping coffee on the porch, exploring your acreage, or watching the sunset paint the landscape in warm tones, this property invites you to slow down and soak in the serenity. This is more than a home-its a retreat, a lifestyle, a fresh start. (id:35762)
RE/MAX Escarpment Realty Inc.
B - 376 Philip Place
Hamilton, Ontario
PRE-APPROVED SEVERANCE. 120x117 LOT! Calling all builders, developers, and investors! This beautiful 120 x 117 tree-lined lot W/ EXISTING LIVEABLE Bungalow in sought-after Ancaster Heights has severance pre-approval (subject to conditions, see listing attachments). This stunning property is simply awaiting your final touches. Sever and build two dream homes, or live in one and sell the other! This ultra-private property is steps to walking trails, parks, and Tiffany Falls. Sewer and water connected. Fronting on Massey and Philip - can provide many options for lot layout. Only a few minutes to 403 Highway, Shops of Downtown Ancaster, Dundas, and Mcmaster Hospital. The possibilities here are endless in one of Ancasters most prestigious neighbourhoods. The current home's interior was recently redone with new vinyl flooring, freshly painted, and a new kitchen featuring stainless steel appliances! U-Shaped two-car garage & driveway with access from Philip Place. Don't miss this amazing opportunity! (id:35762)
Exp Realty
12 Bloomer Street
Tillsonburg, Ontario
Discover your perfect escape in this beautifully renovated 1-bedroom detached home with single garage, ideally located within walking distance of downtown Tillsonburg! Backing onto conservation land, this home offers a breathtaking backyard retreat with a fully treed backdrop for ultimate privacy. Spend endless summer and fall evenings on the spacious deck or cozy at the firepit, enjoying the beauty of nature right at your doorstep. For outdoor enthusiasts, golf course and scenic trails are just moments away, providing endless recreational options! Step inside to find a welcoming foyer- a versatile space that can be adapted to suit your needs. The sleek kitchen boasts ample cabinetry, overlooking an inviting living room with hardwood flooring that flows seamlessly into the bedroom. The 4pc bathroom features a convenient stackable washer and dryer for streamlined daily chores while access to both the attic and crawl space is easily available. Outside, your private backyard sanctuary awaits with a firepit, shed, and lush surroundings, ideal for hosting gatherings or simply unwinding in peace. This hidden gem offers a unique blend of convenience and natural beauty. (id:35762)
Real Broker Ontario Ltd.
39 Viking Drive
Grimsby, Ontario
Discover a meticulously renovated detached home in a sought-after neighborhood just steps from the lake! This stunning property represents the ultimate in modern living, featuring comprehensive updates including new plumbing, electrical systems, insulation, and windows. Enjoy an abundance of natural light streaming through bright, welcoming spaces and a beautiful kitchen designed for both functionality and style. The awesome deck provides the perfect outdoor entertaining space, complemented by a fully fenced yard that offers privacy and charm. Recent improvements include a new garage roof and smart home technologies like intelligent lighting and an advanced sprinkler system. Located in a fantastic neighborhood, this home seamlessly blends contemporary comfort with time less appeal. Every detail has been carefully considered, creating a move-in ready property that exceeds expectations. Sophisticated, modern, and beautifully maintained, this home offers the perfect blend of style, convenience, and location. Don't miss this exceptional opportunity to own a truly remarkable property that will delight from the moment you walk through the door! (id:35762)
Swift Group Realty Ltd.
A - 376 Philip Place
Hamilton, Ontario
PRE-APPROVED SEVERANCE. 120x117 LOT! Calling all builders, developers, and investors! This beautiful 120 x 117 tree-lined lot W/ EXISTING LIVEABLE Bungalow in sought-after Ancaster Heights has severance pre-approval (subject to conditions, see listing attachments). This stunning property is simply awaiting your final touches. Sever and build two dream homes, or live in one and sell the other! This ultra-private property is steps to walking trails, parks, and Tiffany Falls. Sewer and water connected. Fronting on Massey and Philip - can provide many options for lot layout. Only a few minutes to 403 Highway, Shops of Downtown Ancaster, Dundas, and Mcmaster Hospital. The possibilities here are endless in one of Ancasters most prestigious neighbourhoods. The current home's interior was recently redone with new vinyl flooring, freshly painted, and a new kitchen featuring stainless steel appliances! U-Shaped two-car garage & driveway with access from Philip Place. Don't miss this amazing opportunity! (id:35762)
Exp Realty
5 - 65 Cascade Street
Hamilton, Ontario
This exceptionally clean and professionally maintained 6,400 square foot industrial warehouse is strategically located with excellent access to major highways, making it ideal for warehousing or distribution. Zoned M2, the property offers flexibility for a wide range of industrial uses. The facility features 16-foot clear ceiling height, providing ample vertical storage capacity, and includes two drive-in doors for efficient loading and unloading. A fenced-in side yard offers secure outdoor storage or operational space. Tenants also benefit from shared access to washroom and lunchroom facilities. This property represents a turnkey opportunity for industrial users seeking high-quality space in a prime, accessible location. (id:35762)
Royal LePage Real Estate Services Ltd.
4140 Weimar Line
Wellesley, Ontario
Fall in love with country living! This beautiful custom-built home sits on half an acre and offers over 3,000 square feet of finished living space. As you enter, you will appreciate the traditional layout and charm, which features a formal dining room, an office/den, and a bright, spacious family room with a large bay window and a cozy gas fireplace. The eat-in kitchen includes updated appliances, ample cupboard space, an island, and sliding doors that lead to the deck. This level also features a two-piece powder room, a convenient mudroom with laundry facilities, and access to the garage and backyard. On the second floor, the large primary bedroom boasts a 4-piece ensuite bathroom with a separate tub, shower, and walk-in closet. This level also includes a 4-piece main bathroom and three additional bright and spacious bedrooms. The finished basement features a generous rec room ideal for entertainment, along with a three-piece bathroom, a utility room, an extra-large cold room, and space for a workshop or home gym, complete with convenient walk-up access to the garage. The garage measures just over 38 feet in depth, providing extra workspace or storage, and includes a rear door for easy access to the backyard. The outdoor space features an amazing wrap-around porch, a private, fully fenced yard with a deck, and a large shed with garage door access. This fantastic property offers all the benefits of rural living while being less than a 15-minute drive from amenities in Waterloo. (id:35762)
Keller Williams Innovation Realty
610 - 20 Samuel Wood Way
Toronto, Ontario
20 Samuel Wood Offering 2 Months Free Rent + $500 Signing Bonus W/Move In By May 31. Light Filled, 581 Sq.Ft. One Bedroom W/Balcony. Timeless Neutral Decor , Quality Fixtures & Finishes, Featuring Stainless Steel Appliances, Quartz Countertops & Vinyl Plank Flooring, Ensuite Laundry. Located In A Transit Oriented Community Steps To Kipling Station, Trendy Shops, Cafés & Restaurants. (id:35762)
RE/MAX Hallmark Realty Ltd.

