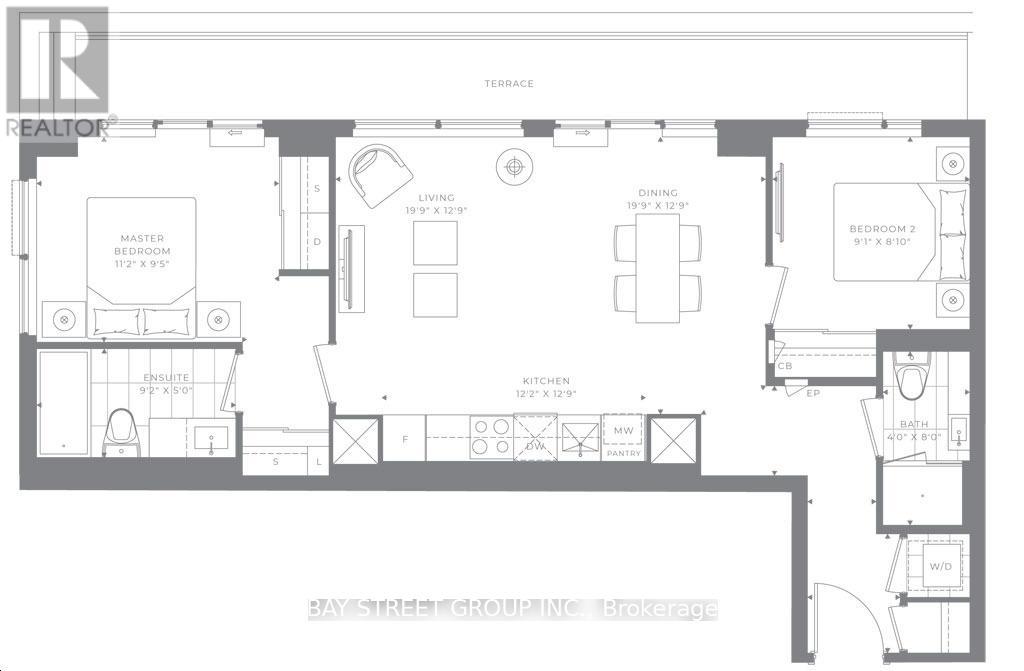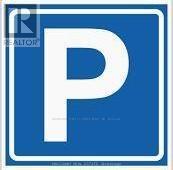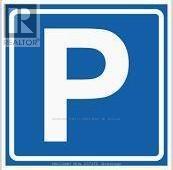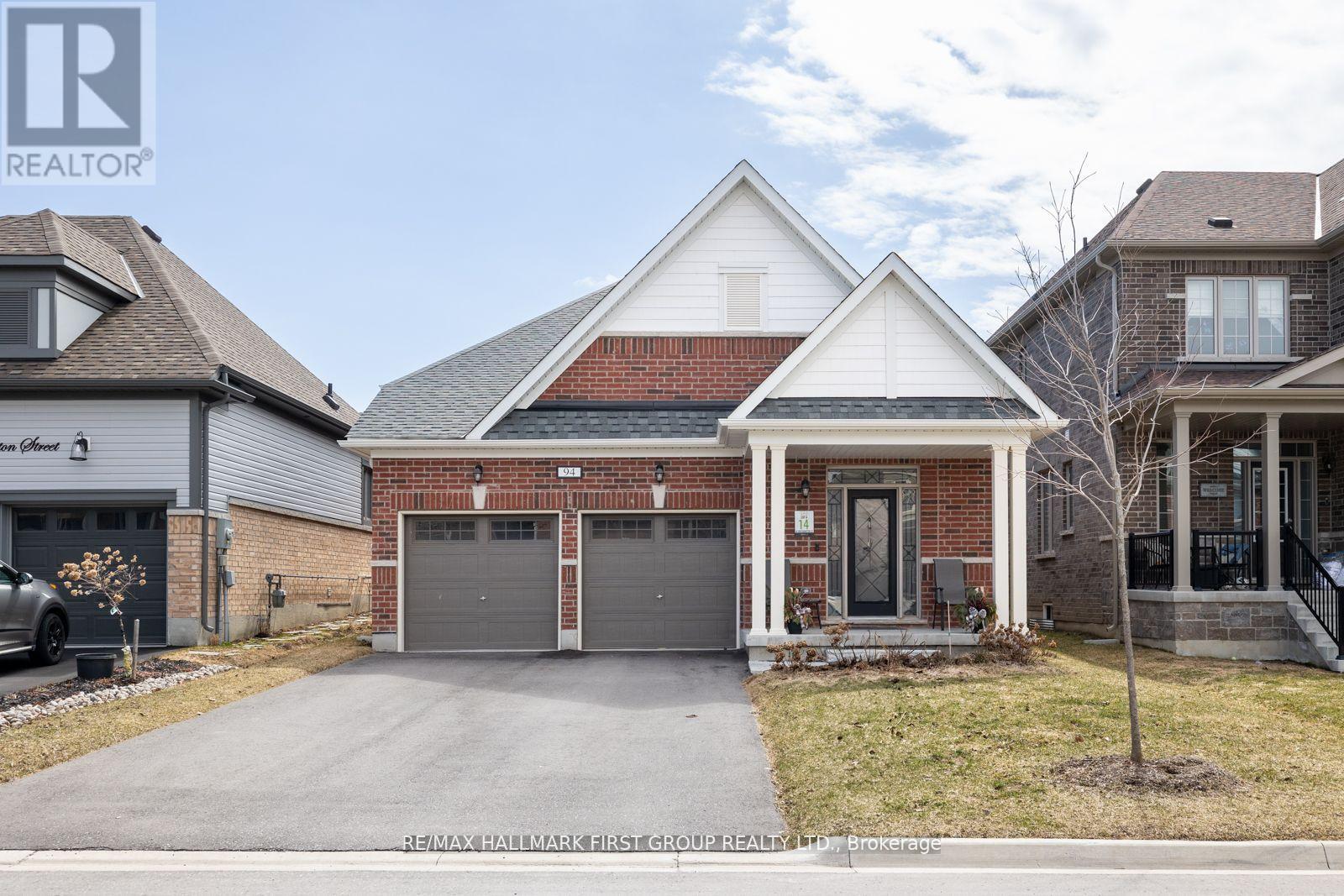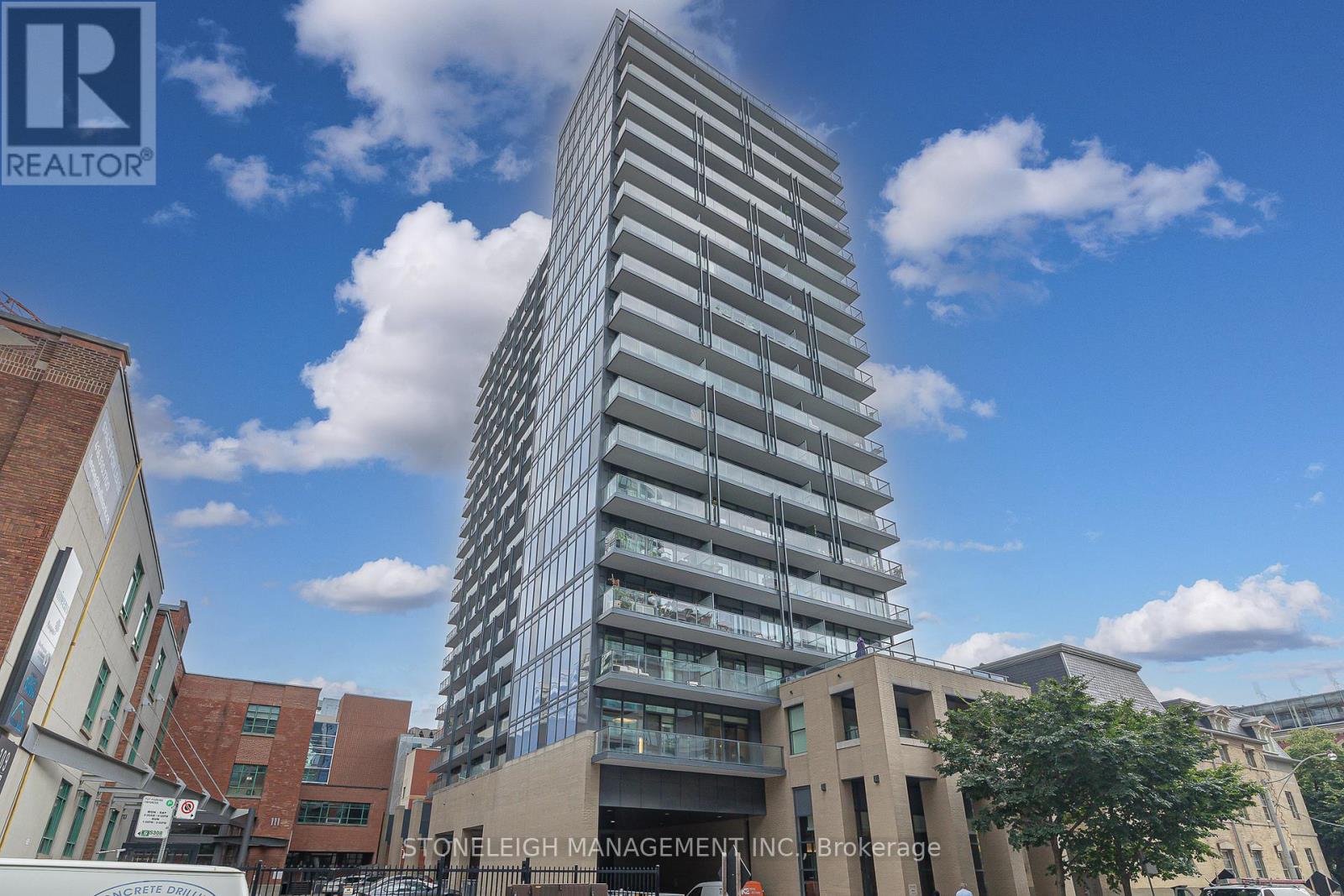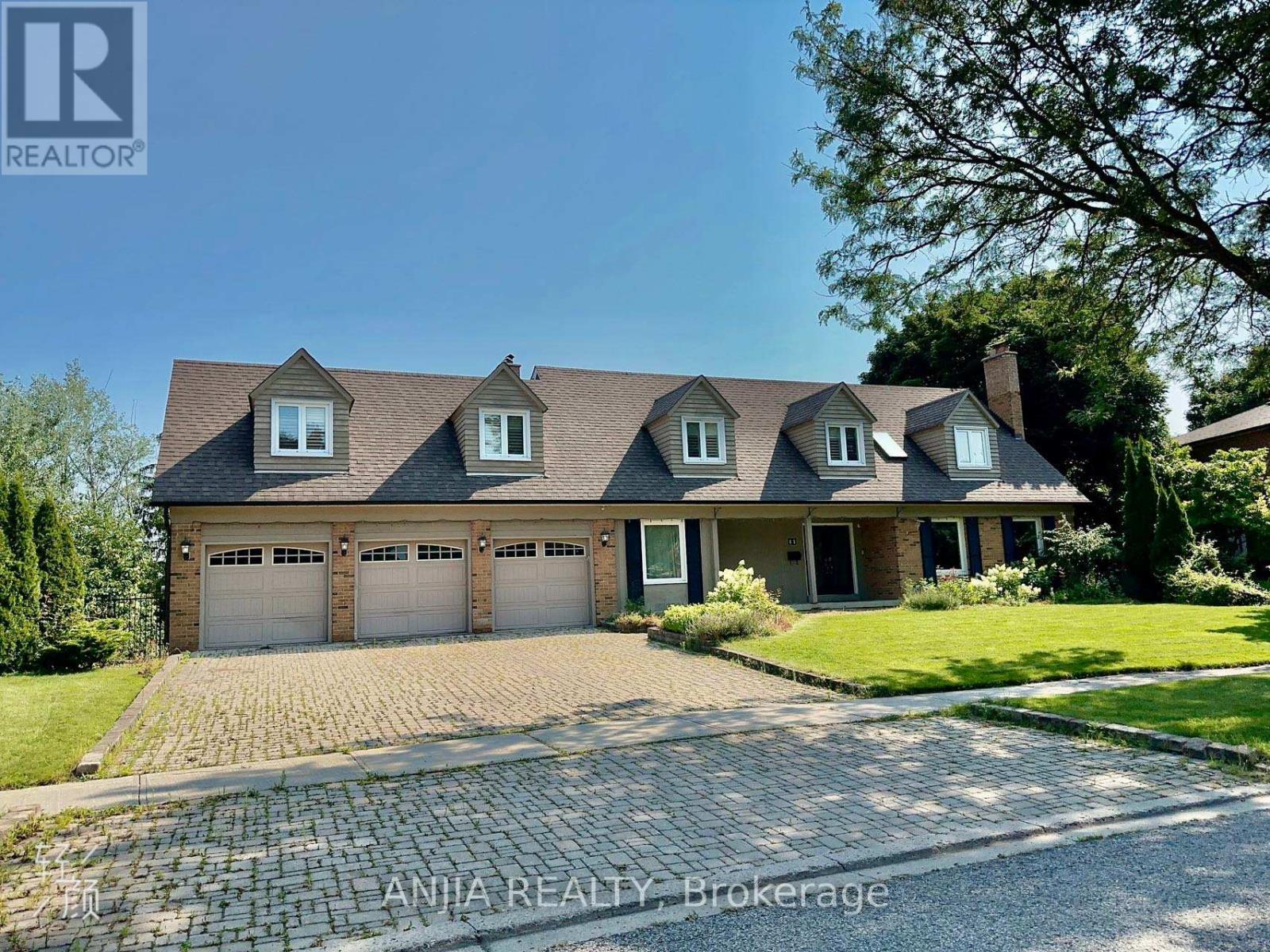N631 - 7 Golden Lion Heights
Toronto, Ontario
817sf! 2 Balcony. Bright Spacious 2 Bedroom Corner Unit. Breathtaking Unobstructed East Views. 2 Full Baths, Eat-In Kitchen, Fantastic Spacious Floor plan with Hardwood Flooring Throughout. 1 Parking and 1 Locker Included. Direct Access To Finch Subway Station. 24 Hour Security, Excellent Location, Close To All Amenities. (id:35762)
Bay Street Group Inc.
Parking Spot 62 - 3900 Confederation Parkway S
Mississauga, Ontario
Best Opportunity to Buy An Underground Spot is available for Sale and is very reasonable. (id:35762)
Century 21 People's Choice Realty Inc.
Parking Spot 64 - 3900 Confederation Parkway S
Mississauga, Ontario
Best Opportunity To Buy An Underground Spot is available for sale and is very reasonable (id:35762)
Century 21 People's Choice Realty Inc.
Parking Spot 63 - 3900 Confederation Parkway S
Mississauga, Ontario
Best Opportunity to Buy An Underground Spot is available for Sale and is very reasonable. (id:35762)
Century 21 People's Choice Realty Inc.
1 - 161 Frederick Tisdale Drive
Toronto, Ontario
Welcome to Your Dream Home in the Heart of Downsview Park! This stunning, modern corner-stacked condo townhome offers the perfect blend of style, comfort, and convenience. Featuring 2 spacious bedrooms and 2 washrooms - this thoughtfully designed condo boasts a bright and airy open-concept living area with soaring high ceilings and oversized windows that flood your space with natural light. The modern kitchen is a chefs delight, complete with a center island, ideal for meal prepping, casual breakfasts, or hosting cozy family dinners. Every little detail has been crafted for ease of living and entertaining. Nestled in a serene, pet-friendly community, this home sits just steps away from a dynamic park and playground designed for both kids and adults. It's, a tranquil natural escape in the city where you can enjoy scenic bike rides, invigorating morning jogs, peaceful afternoon strolls, or unwind with breathtaking sunsets. Located minutes away from Humber River Hospital, York University, Catholic and public schools, and Yorkdale Mall - Canadas ultimate destination for luxury brand shopping! Easy access to a wide array of grocery stores, retail shops, and diverse restaurants that cater to every craving, whether youre a passionate foodie or simply looking for a nice spot to relax after work. Commuting is a breeze - with quick access to Hwy 401, and a dedicated TTC bus route that runs right through the complex, making travel around the city seamless. It's also located a few minutes away to a transformative 370-acre master-planned redevelopment - soon to become seven vibrant, interconnected neighbourhoods where parks, schools, shops, and workplaces co-exist harmoniously. The former two-kilometre airport runway will be reinvented as a scenic pedestrian boulevard, an ever-evolving space for community engagement and urban living. This hidden gem wont last long, dont miss your chance to live in one of Toronto's most exciting and evolving communities! Book your showing today! (id:35762)
Sutton Group-Admiral Realty Inc.
1078 Felicity Crescent
Mississauga, Ontario
This stunning freehold townhome offers a modern design and exceptional features. The gourmet kitchen boasts granite countertops, a breakfast bar, and a stylish backsplash. Enjoy the spacious open-concept living and dining areas with hardwood flooring and a walk-out to the balcony. The primary bedroom includes a walk-in closet and a luxurious 4-piece ensuite. Located in a highly sought-after neighborhood, this home is within walking distance to top-rated schools and close to major shopping centers, Heartland, GO Transit, and places of worship. Don't miss out on this incredible opportunity!! (id:35762)
RE/MAX Realty Services Inc.
34 Terrosa Road
Markham, Ontario
Stunning 4+2 Bedrooms, 4 Bathrooms Double Garage Detached House Nestled In Middlefield Community! Open Concept, Hardwood Floor Throughout Main & 2nd Floor. Spacious Family Room Walk Out To Yard, And Fireplace Included. Upgraded Kitchen With Granite Countertop, Central Island And S.S Appliances. Stunning Dining Room Combined With Living Room. 8FT Ceiling On The Main Floor. Master Bedroom With 4PC Ensuite Bathroom And His/Hers Closets. Other 3 Bedrooms On 2nd Floor Have 4PC Bathroom And Separate Closet, All Bedrooms Are In Good Size. Finished Basement With Separate Entrance, 2 Bedrooms, 1 Kitchen, 4PC Bathroom, Laminate Floor Throughout. The Windows Of The House Shimmer With The Golden Light From Within, Offering Glimpses Of The Cozy Interior Where Laughter And Conversation May Be Heard Faintly. The Soft Glow Of Lamps Creates A Welcoming Ambiance, Inviting You To Step Inside And Experience The Comforts Of Home. 5 Mins Drive Walmart And Costco, 10 Mins Drive To Nofrills. Close To Banks, Groceries, Restaurants, Gym, Bakeries, Public Transport, Plazas And All Amenities. **EXTRAS** Garage Door (2022) Kitchen Upgraded (2021) Hardwood Floor (2021) AC (2017) Furnace (2017) (id:35762)
Anjia Realty
94 Southampton Street
Scugog, Ontario
Welcome to 94 Southampton Street, nestled in the charming Enclaves of Cawkers Creek! This exquisite raised-bungalow (Mayfield model) is just a short stroll from historic downtown Port Perry, where you'll find a wealth of local amenities. Step inside to discover a low-maintenance home with expansive 9ft ceilings throughout the main floor, creating an open and airy atmosphere. The spacious primary bedroom boasts a walk-in closet and a luxurious 5-piece en-suite, offering the perfect retreat. The modern kitchen is a chef's dream, featuring elegant finishes and an open-concept layout that flows seamlessly into the great room and breakfast area, bathed in natural light. A convenient main-floor laundry adds to the ease of living. The 18x20' garage with a high ceiling provides ample space for storage or your vehicles. The beautifully finished basement offers a world of possibilities - ideal for large families, guest rooms, in-law suite, library, gym, or a home office. Outside, you're just minutes from local shopping, restaurants, the waterfront park, marina, schools, hospital, library, and community centers. Enjoy the perfect blend of small-town charm with the convenience of being only 15 minutes from the 407. Don't miss your chance to make this beautiful home your own and start the next chapter of your life! (id:35762)
RE/MAX Hallmark First Group Realty Ltd.
1614 - 705 King Street W
Toronto, Ontario
Welcome to a resort-like living at King West's Summitt II. Immerse yourself and enjoy Toronto's most well-appointed complex...ever. Situated on nearly an entire city block in the neighbourhood of King West, the Summitt condos offer every resident the convenience of being near the heart of action while offering an escape through the building's top-tier amenities. This upgraded open-concept one-bedroom plus den suite features 740 sq ft of living area, floor-to-ceiling windows bright north-westerly views, hardwood floors, an updated modern kitchen equipped with stainless steel appliances, a double door fridge, pot lights and a breakfast bar. The suite also includes a large ensuite storage room, an excellent-sized open concept den area, a full 4pc washroom, and 1 underground parking space for added convenience. Enjoy resort-style amenities: concierge, gym, indoor and outdoor pools, sauna, lounge/party room, media rooms, squash courts, and visitor parking. Perfectly located in the prime cross street of King St W and Bathurst steps away from restaurants, shops and parkettes with Stackt Market and Fort York just a walk away. (id:35762)
Royal LePage Real Estate Services Ltd.
1306 - 105 George Street
Toronto, Ontario
Welcome to this coveted 1-bedroom plus den condo, featuring 2 washrooms and high ceilings. Enjoy breathtaking views of downtown Toronto, including the lake and CN Tower, from the expansive balcony. Recently updated with a fresh coat of paint and brand-new flooring throughout, this modern open-concept layout boasts a stylish kitchen with stainless steel appliances. A fully functional den serves as a versatile space for a home office or an additional space for guests. Conveniently located between Adelaide and Richmond offering quick access to the DVP for easy commuting in and out of the city and within walking distance to the financial distract, public transit, George Brown College, Ryerson University, multiple grocery stores as well as St. Lawrence Market and the brand new North Market. Amenities Included: Full Gym, Concierge W/ Security, Car Wash, Cinema, Outdoor Patio W/ Bbqs, Rec. Room, Sauna, Party Room, Visitor Parking, Guest Suites. Short Term Rentals Allowed. (id:35762)
Right At Home Realty
Stoneleigh Management Inc.
C- 47 - 350 Fisher Mills Road
Cambridge, Ontario
Brand New , Never Lived in 2+1 Bedroom Townhouse with 3 baths in sought after Hespeler Area in Cambridge. Each bedroom has its own full bathroom. Sundrenched rooms with picturesque views , Backing onto woods with upgraded finishes. Open concept plan . Kitchen has a seperate breakfast area , quartz counter tops and SS appliances. Primary bedroom has a private balcony. No carpet throughout. Ensuite Laundry and 2 surface parking spots. Minutes from the Hwy and Major shopping like walmart, Homesense, grocery stores etc. (id:35762)
Exp Realty
11 Rae Crescent E
Markham, Ontario
Private And Big Ravine Backyard! An Executive Home Situated On One Of The Best Streets In Unionville. This House Is Simply Beautiful And Immaculate. Extra Deep Backyard Backing On A Ravine!! Complete Privacy And Scenic View From Your Own Bedroom. Beautiful Exec. 7 Bdrm/4 Bath Home. Gorgeous Renovated Kitchen With Granite Counter, Chef Gourmet Kitchen W/ Island. Renovated Spa Like Baths. Hardwood Flrs. Walk To Historic Main Street, Shops, Cafes.Walking Distance to Carlton Park and Top Ranking Schools : William Berczy Junior and Unionville High. Few Minutes Drive to Hwy 407/404, Close to Plazas, First Markham Place, City Hall, Hotels, Churches. (id:35762)
Bay Street Integrity Realty Inc.

